New Homes » Kanto » Chiba Prefecture » Wakaba-ku
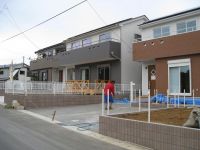 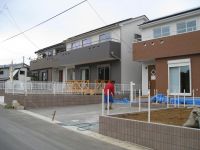
| | Chiba Prefecture, Chiba Wakaba-ku, 千葉県千葉市若葉区 |
| JR Sobu "Toga" walk 10 minutes JR総武本線「都賀」歩10分 |
| ■ Solar power generation system × energy saving ・ High-efficiency water heater eco Jaws standard equipment ■ Strength to the internal wall ・ Using the highly water-resistant "seismic board" ■ Wood deck 4 tatami mats or more, There is a large balcony ■太陽光発電システム×省エネ・高効率給湯器ecoジョーズ標準装備■壁内部に強度・耐水性に優れた「耐震ボード」を使用■ウッドデッキ4畳以上、大型バルコニーあり |
| ■ Ground guarantee ■ For the sake of comfortable living space □ Use the artificial marble to work the top of the system Kitchen □ Marble wash bowl □ With hot toilet seat to the toilet two places □ Entrance door IC card key support □ Shoes-in closet, There is a walk-in closet □ Yes study ■地盤保証■快適な生活空間のために□システムキッチンのワークトップに人造大理石を使用□大理石洗面ボウル□トイレ2ヶ所に温水便座付□玄関ドアはICカードキー対応□シューズインクローゼット、ウォークインクローゼットあり□書斎あり |
Seller comments 売主コメント | | 16 Building 16号棟 | Local guide map 現地案内図 | | Local guide map 現地案内図 | Features pickup 特徴ピックアップ | | Eco-point target housing / Measures to conserve energy / Corresponding to the flat-35S / Solar power system / Pre-ground survey / Seismic fit / Year Available / Parking two Allowed / 2 along the line more accessible / Land 50 square meters or more / LDK18 tatami mats or more / Energy-saving water heaters / See the mountain / Super close / It is close to the city / Facing south / System kitchen / Bathroom Dryer / Yang per good / All room storage / Siemens south road / A quiet residential area / Around traffic fewer / Or more before road 6m / Corner lot / Japanese-style room / Shaping land / Garden more than 10 square meters / Washbasin with shower / Face-to-face kitchen / Wide balcony / Barrier-free / Toilet 2 places / Bathroom 1 tsubo or more / 2-story / 2 or more sides balcony / South balcony / Double-glazing / Zenshitsuminami direction / Otobasu / Warm water washing toilet seat / Nantei / Underfloor Storage / The window in the bathroom / TV monitor interphone / Leafy residential area / Mu front building / Ventilation good / Wood deck / Good view / Walk-in closet / Living stairs / A large gap between the neighboring house / Development subdivision in / Movable partition エコポイント対象住宅 /省エネルギー対策 /フラット35Sに対応 /太陽光発電システム /地盤調査済 /耐震適合 /年内入居可 /駐車2台可 /2沿線以上利用可 /土地50坪以上 /LDK18畳以上 /省エネ給湯器 /山が見える /スーパーが近い /市街地が近い /南向き /システムキッチン /浴室乾燥機 /陽当り良好 /全居室収納 /南側道路面す /閑静な住宅地 /周辺交通量少なめ /前道6m以上 /角地 /和室 /整形地 /庭10坪以上 /シャワー付洗面台 /対面式キッチン /ワイドバルコニー /バリアフリー /トイレ2ヶ所 /浴室1坪以上 /2階建 /2面以上バルコニー /南面バルコニー /複層ガラス /全室南向き /オートバス /温水洗浄便座 /南庭 /床下収納 /浴室に窓 /TVモニタ付インターホン /緑豊かな住宅地 /前面棟無 /通風良好 /ウッドデッキ /眺望良好 /ウォークインクロゼット /リビング階段 /隣家との間隔が大きい /開発分譲地内 /可動間仕切り | Event information イベント情報 | | Open House (Please make a reservation beforehand) schedule / Every Saturday and Sunday time / 10:00 ~ 17:00 who questionnaire submitted here, Present (cooler back) a little gift. Mortgage, etc., Please consult anything be anxious. オープンハウス(事前に必ず予約してください)日程/毎週土日時間/10:00 ~ 17:00アンケートご記入いただいた方には、粗品をプレゼント(クーラーバック)しています。住宅ローンなど、気になることは何でもご相談ください。 | Property name 物件名 | | Hamming Hills ・ Forest High first phase ハミングヒルズ・フォレスト高品第一期 | Price 価格 | | 32,600,000 yen ~ 38,600,000 yen 3260万円 ~ 3860万円 | Floor plan 間取り | | 4LDK 4LDK | Units sold 販売戸数 | | 28 units 28戸 | Total units 総戸数 | | 28 units 28戸 | Land area 土地面積 | | 165 sq m ~ 287 sq m (registration) 165m2 ~ 287m2(登記) | Building area 建物面積 | | 103.51 sq m ~ 105.99 sq m (registration) 103.51m2 ~ 105.99m2(登記) | Driveway burden-road 私道負担・道路 | | Road width: 6m, Asphaltic pavement 道路幅:6m、アスファルト舗装 | Completion date 完成時期(築年月) | | 2013 end of April 2013年4月末 | Address 住所 | | Chiba Wakaba-ku, High-cho, 1060-6 千葉県千葉市若葉区高品町1060-6他 | Traffic 交通 | | JR Sobu "Toga" walk 10 minutes
Chiba city monorail "Toga" walk 10 minutes
Chiba city monorail "Sakuragi" walk 22 minutes JR総武本線「都賀」歩10分
千葉都市モノレール「都賀」歩10分
千葉都市モノレール「桜木」歩22分
| Person in charge 担当者より | | Rep Okuno 担当者奥野 | Contact お問い合せ先 | | (Yes) Keiyo housing TEL: 047-481-3740 Please inquire as "saw SUUMO (Sumo)" (有)京葉ハウジングTEL:047-481-3740「SUUMO(スーモ)を見た」と問い合わせください | Most price range 最多価格帯 | | 33 million yen (4 units) 3300万円台(4戸) | Building coverage, floor area ratio 建ぺい率・容積率 | | Kenpei rate: 50%, Volume ratio: 100% 建ペい率:50%、容積率:100% | Time residents 入居時期 | | Consultation 相談 | Land of the right form 土地の権利形態 | | Ownership 所有権 | Structure and method of construction 構造・工法 | | Second floor wooden ・ Underground 0-story (framing method) 木造2階・地下0階建(軸組工法) | Use district 用途地域 | | Urbanization control area 市街化調整区域 | Land category 地目 | | Residential land 宅地 | Other limitations その他制限事項 | | Regulations have by the Landscape Act, Height ceiling Yes, Site area minimum Yes, Shade limit Yes 景観法による規制有、高さ最高限度有、敷地面積最低限度有、日影制限有 | Overview and notices その他概要・特記事項 | | Contact: Okuno, Building Permits reason: land sale by the development permit, etc., Building confirmation number: No. 12UDI2C Ken 01806 担当者:奥野、建築許可理由:開発許可等による分譲地、建築確認番号:第12UDI2C建01806号 | Company profile 会社概要 | | <Marketing alliance (mediated)> Governor of Chiba Prefecture (3) No. 014069 (the company), Chiba Prefecture Building Lots and Buildings Transaction Business Association (Corporation) metropolitan area real estate Fair Trade Council member (with) Keiyo housing Yubinbango276-0043 Chiba Prefecture Yachiyo Kayada 2232-48 <販売提携(媒介)>千葉県知事(3)第014069号(社)千葉県宅地建物取引業協会会員 (公社)首都圏不動産公正取引協議会加盟(有)京葉ハウジング〒276-0043 千葉県八千代市萱田2232-48 |
Local photos, including front road前面道路含む現地写真 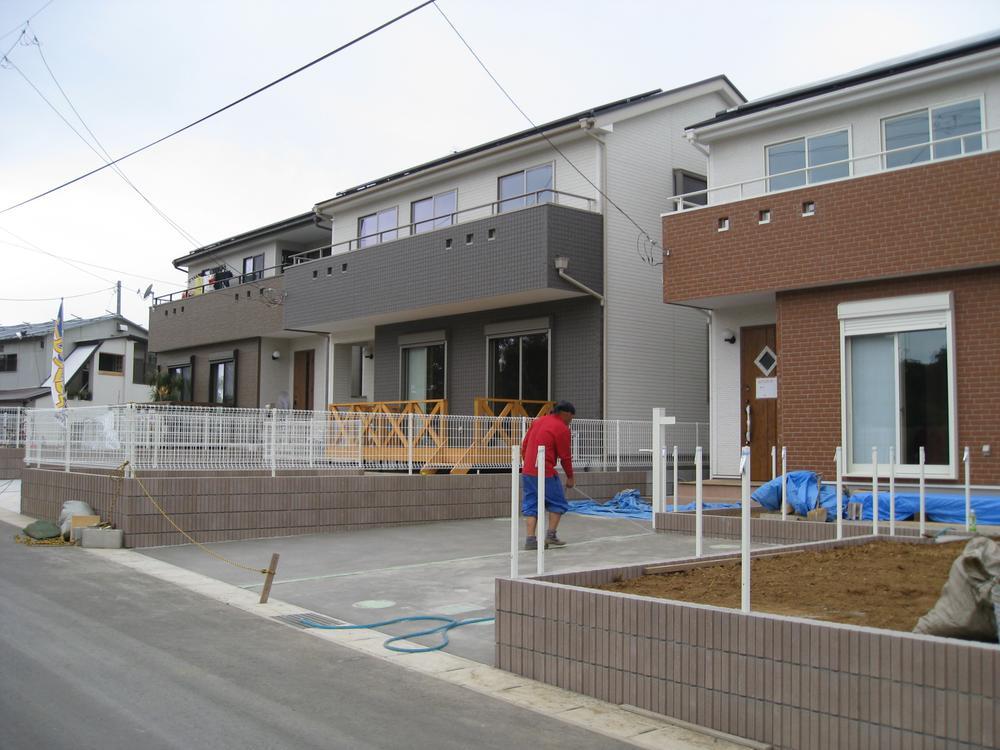 Local (July 2013) Shooting
現地(2013年7月)撮影
Local appearance photo現地外観写真 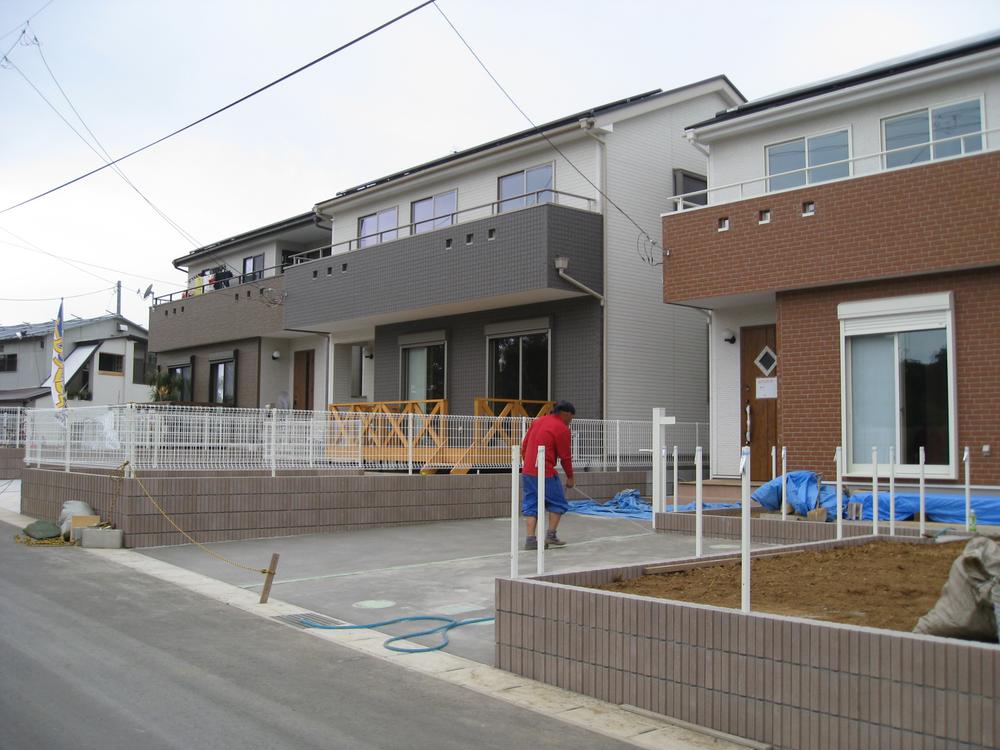 Building 3 ・ Building 2 (July 2013) Shooting
3号棟・2号棟(2013年7月)撮影
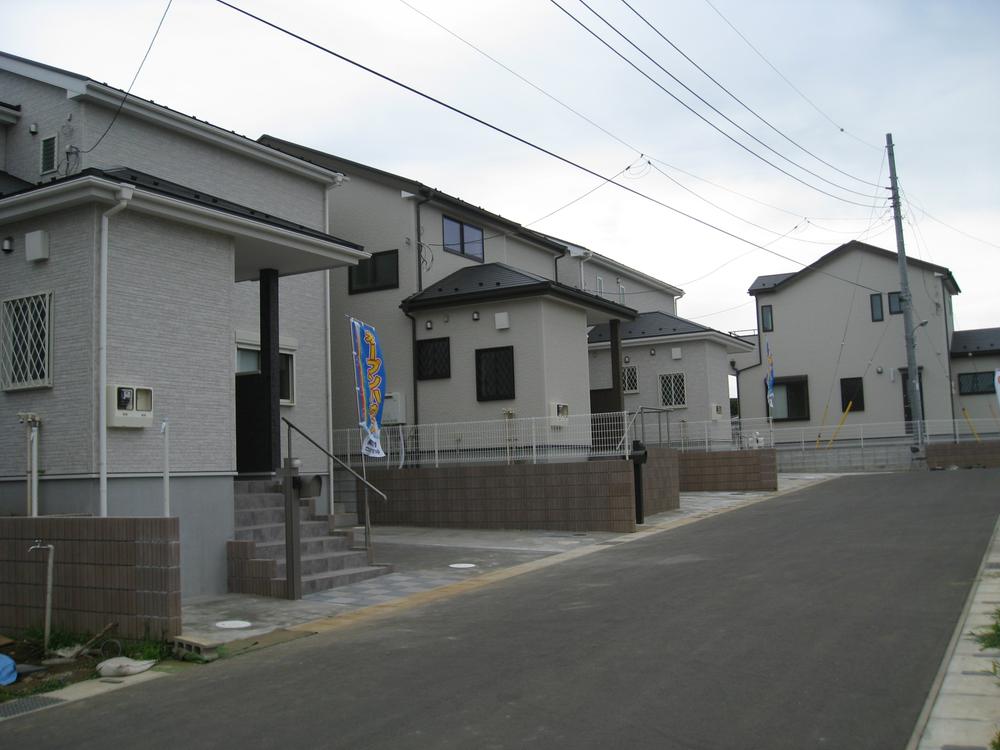 16 ~ 17 Building site (July 2013) Shooting
16 ~ 17号棟現地(2013年7月)撮影
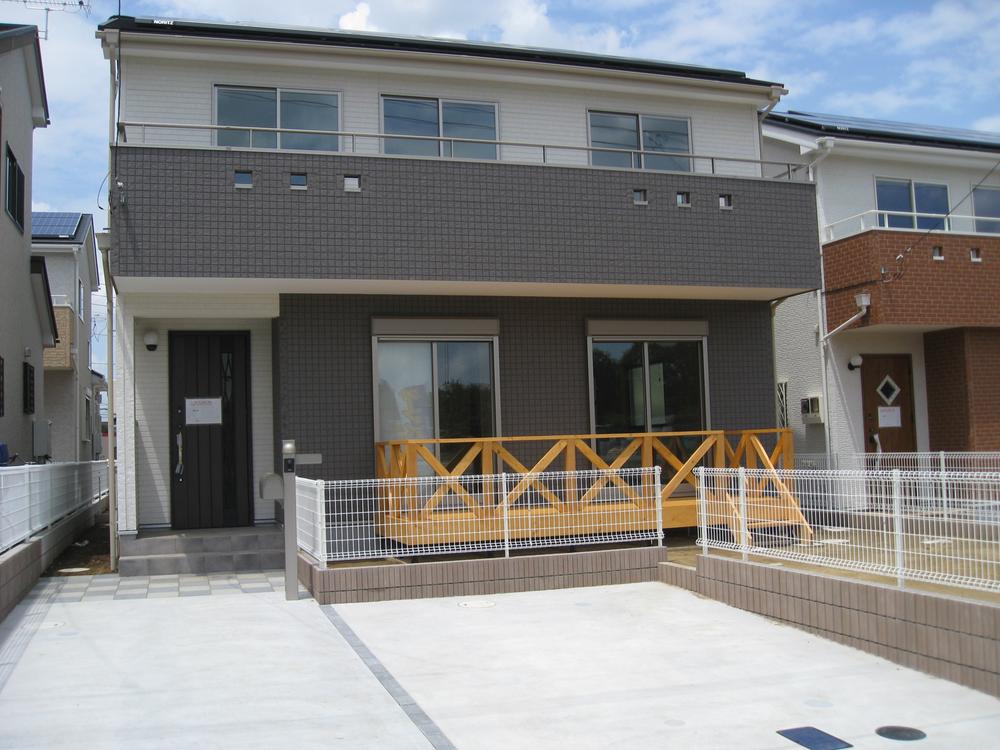 2 Building site (July 2013) Shooting
2号棟現地(2013年7月)撮影
Floor plan間取り図 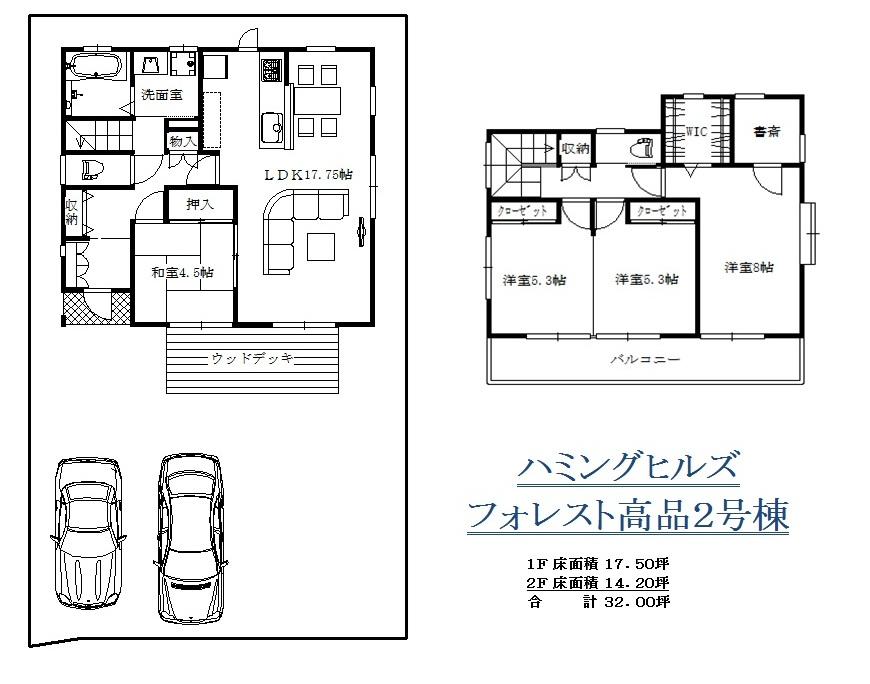 (Building 2), Price 34,600,000 yen, 4LDK, Land area 165.48 sq m , Building area 105.99 sq m
(2号棟)、価格3460万円、4LDK、土地面積165.48m2、建物面積105.99m2
Kitchenキッチン 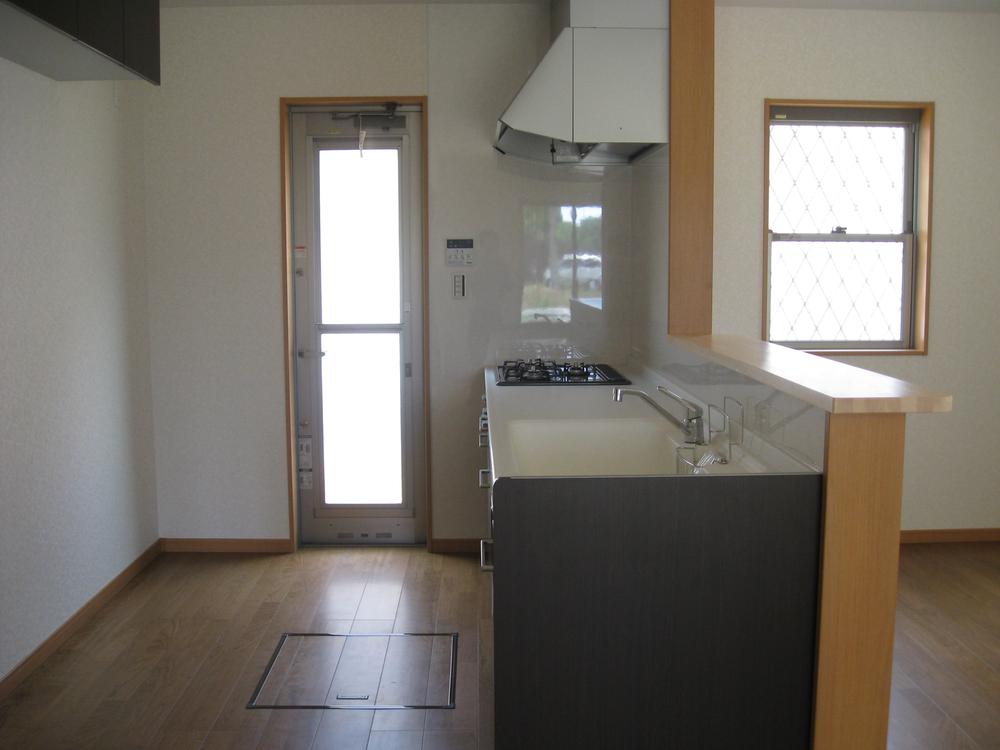 A certain sense of liberation kitchen
解放感あるキッチン
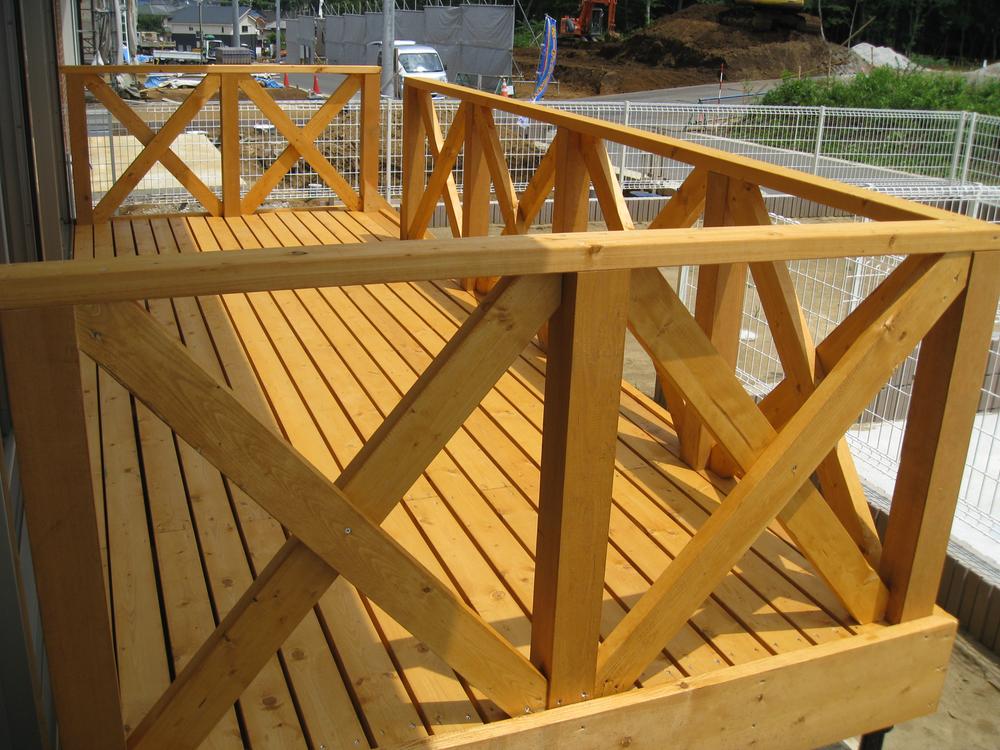 Uudodekki standard equipment, 4 Pledge more
ウウドデッキ標準装備、4帖以上
The entire compartment Figure全体区画図 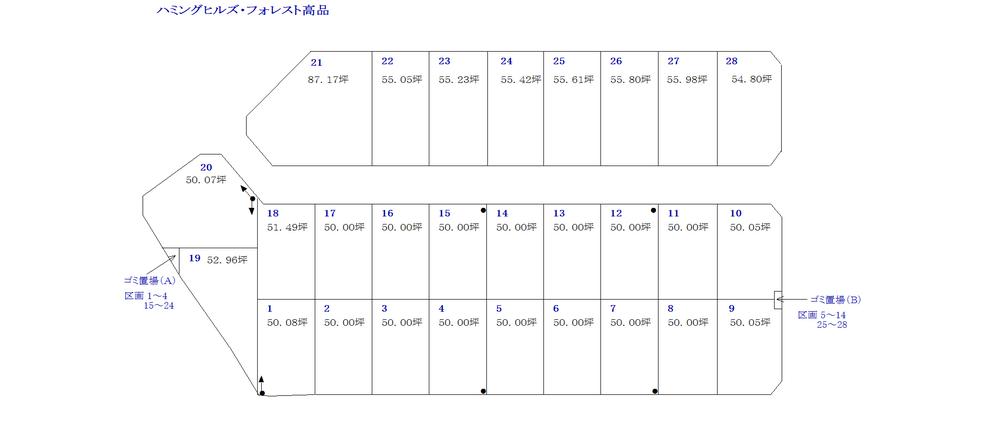 All 28 units section view of the
全28戸の区画図
Floor plan間取り図 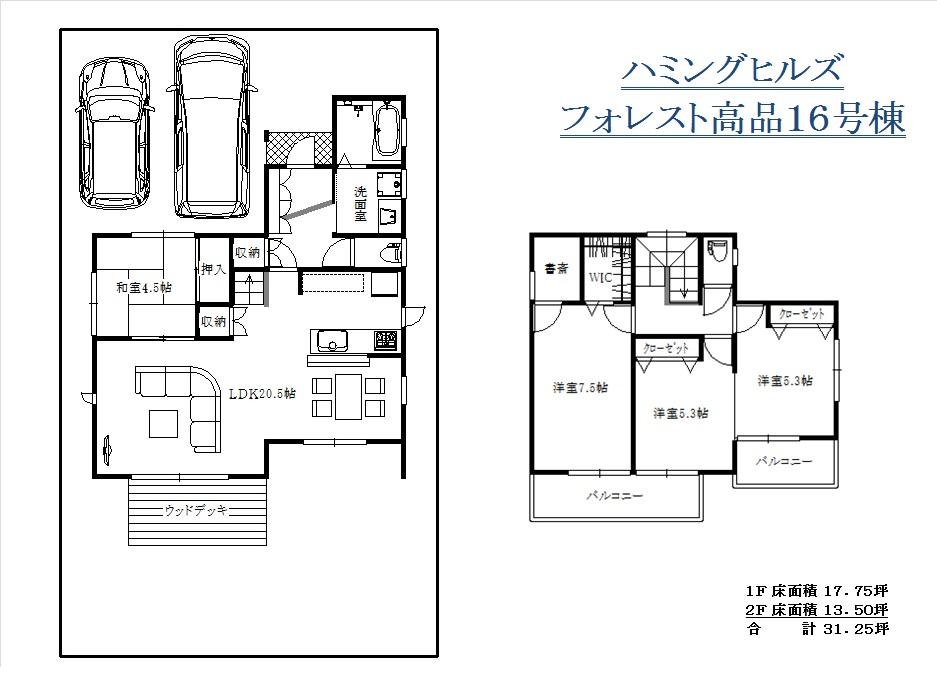 (16 Building), Price 33 million yen, 4LDK, Land area 165.18 sq m , Building area 103.51 sq m
(16号棟)、価格3300万円、4LDK、土地面積165.18m2、建物面積103.51m2
Otherその他 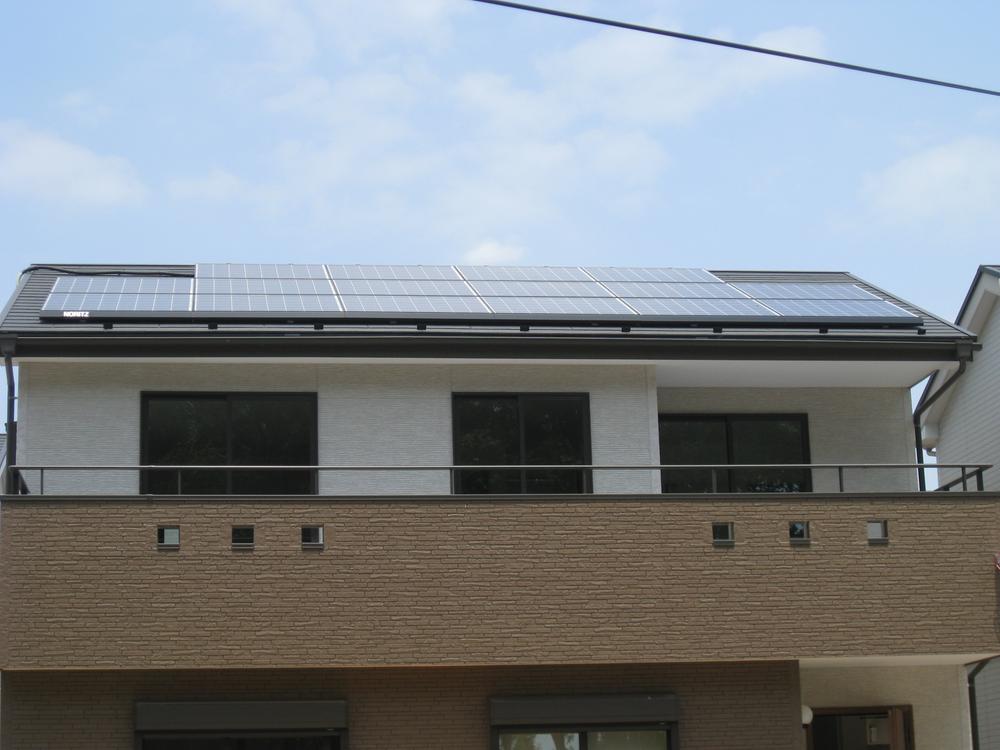 Solar power generation system as standard equipment
太陽光発電システム標準装備
Floor plan間取り図 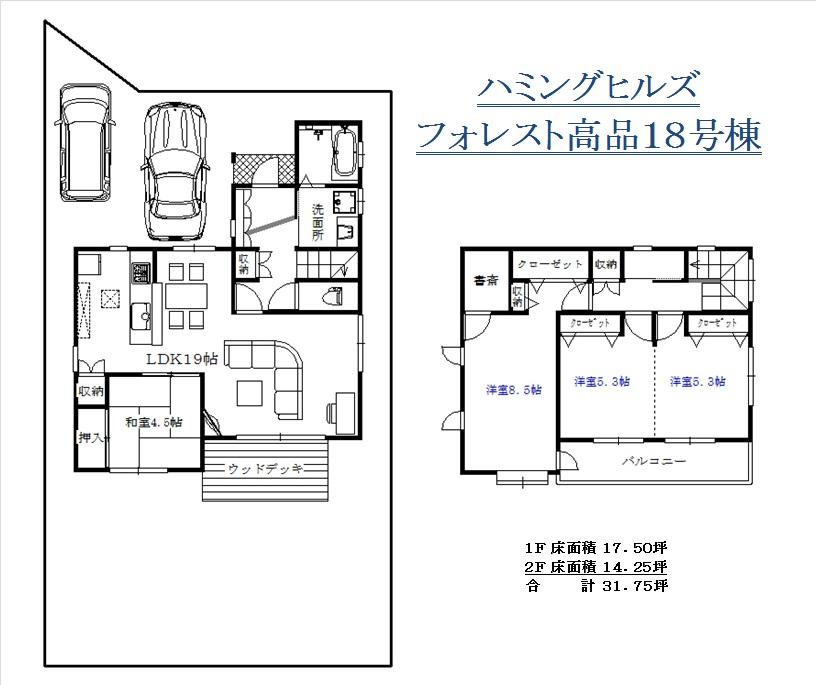 (18 Building), Price 32,600,000 yen, 4LDK, Land area 165.21 sq m , Building area 105.16 sq m
(18号棟)、価格3260万円、4LDK、土地面積165.21m2、建物面積105.16m2
Shopping centreショッピングセンター 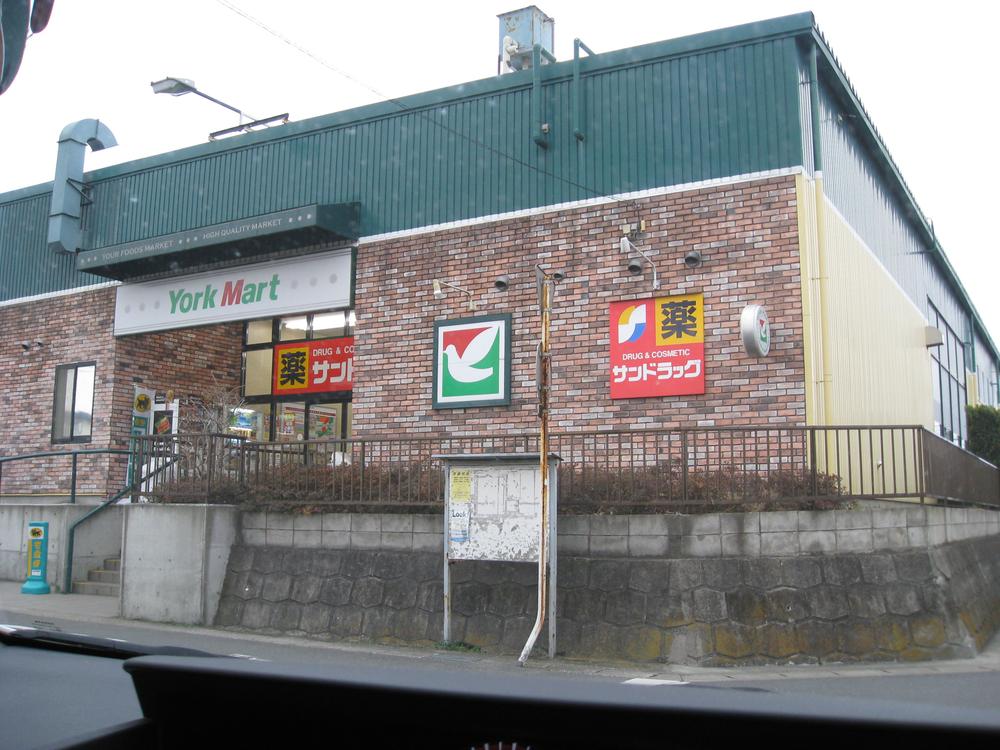 York Mart until Tsuga point 222m
ヨークマート都賀点まで222m
Primary school小学校 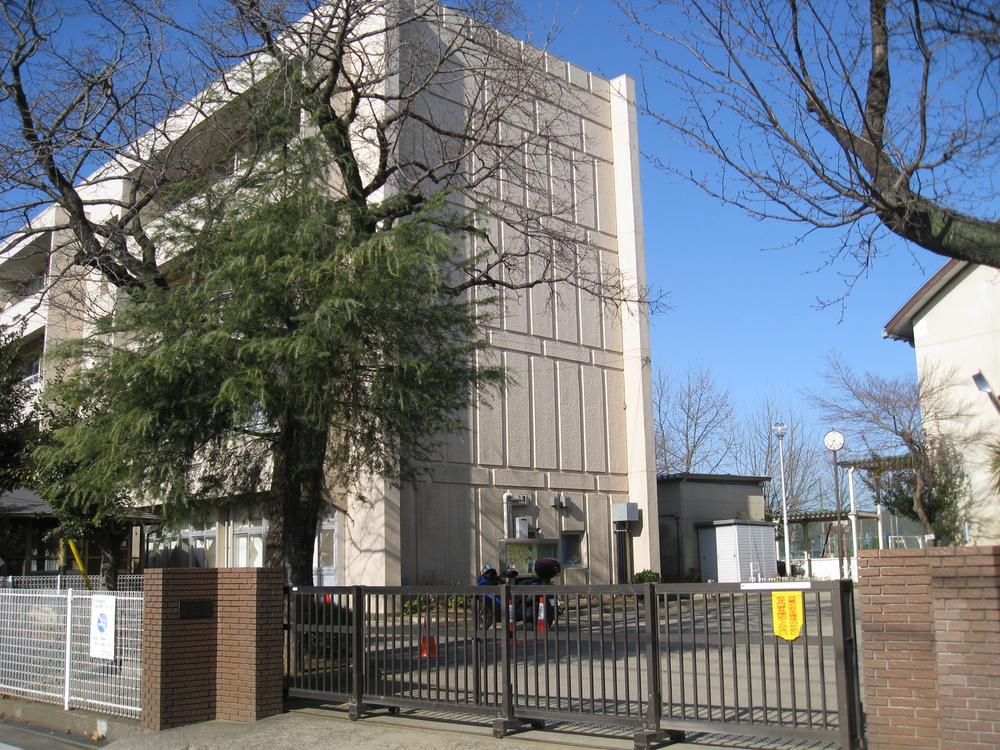 257m to the north Kaizuka elementary school
北貝塚小学校まで257m
Home centerホームセンター 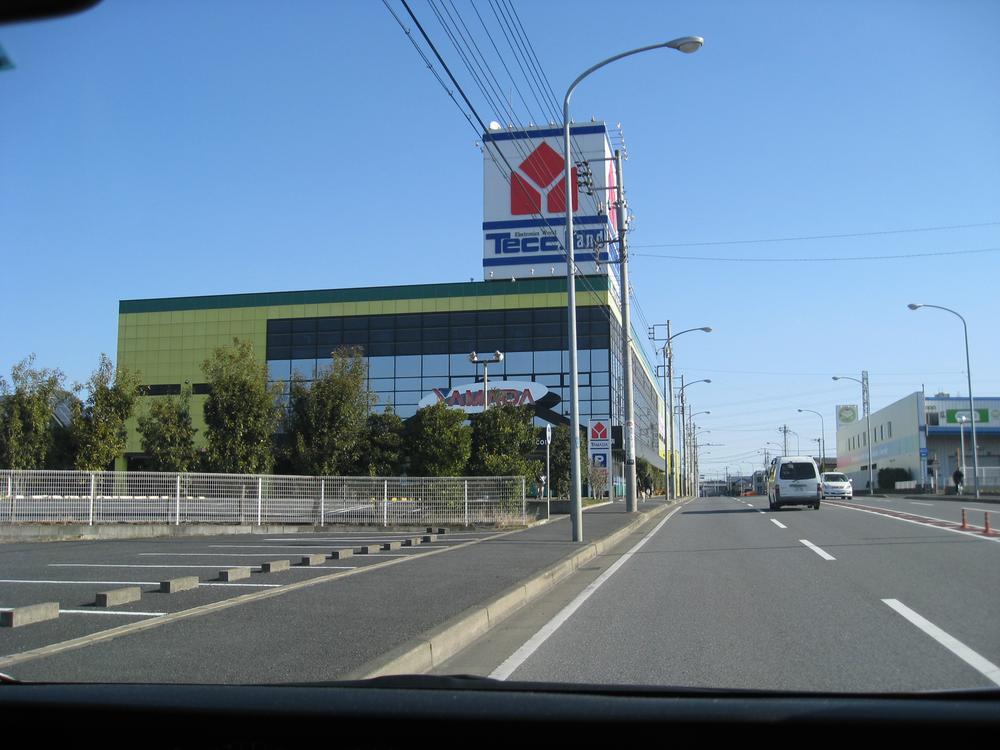 To Yamada Denki 343m
ヤマダ電機まで343m
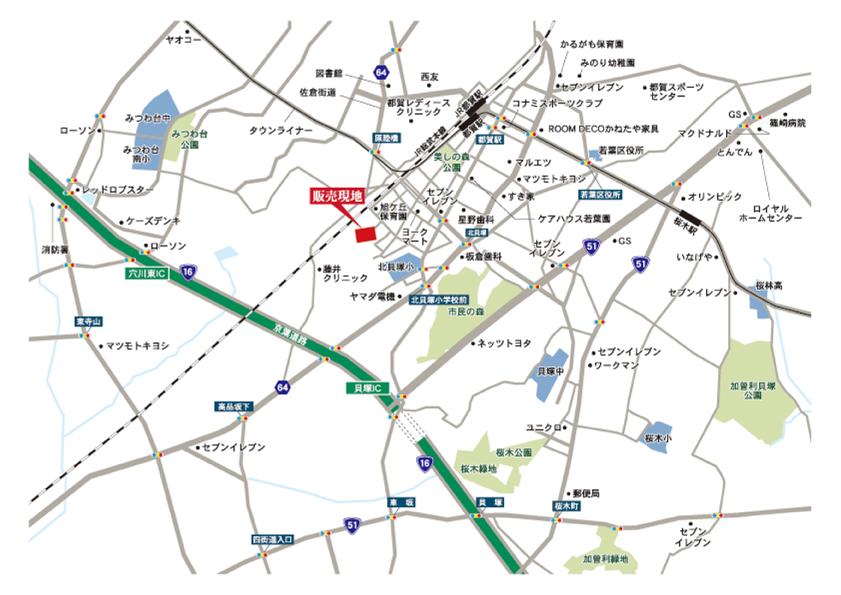 Local guide map
現地案内図
Construction ・ Construction method ・ specification構造・工法・仕様 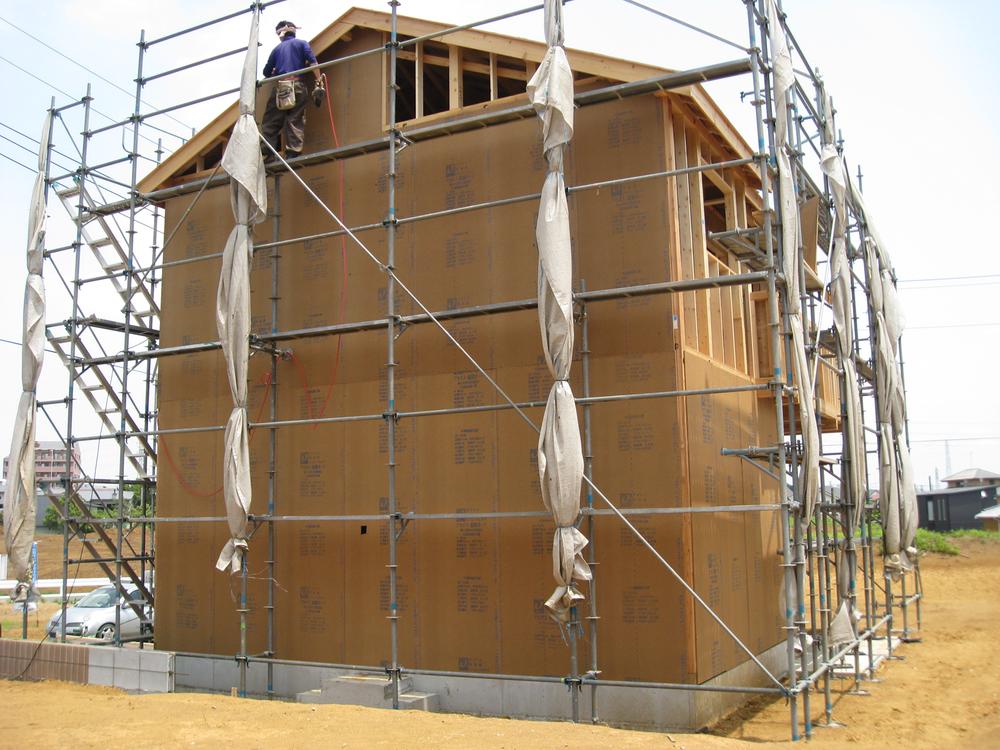 Seismic board construction in
耐震ボード施工中
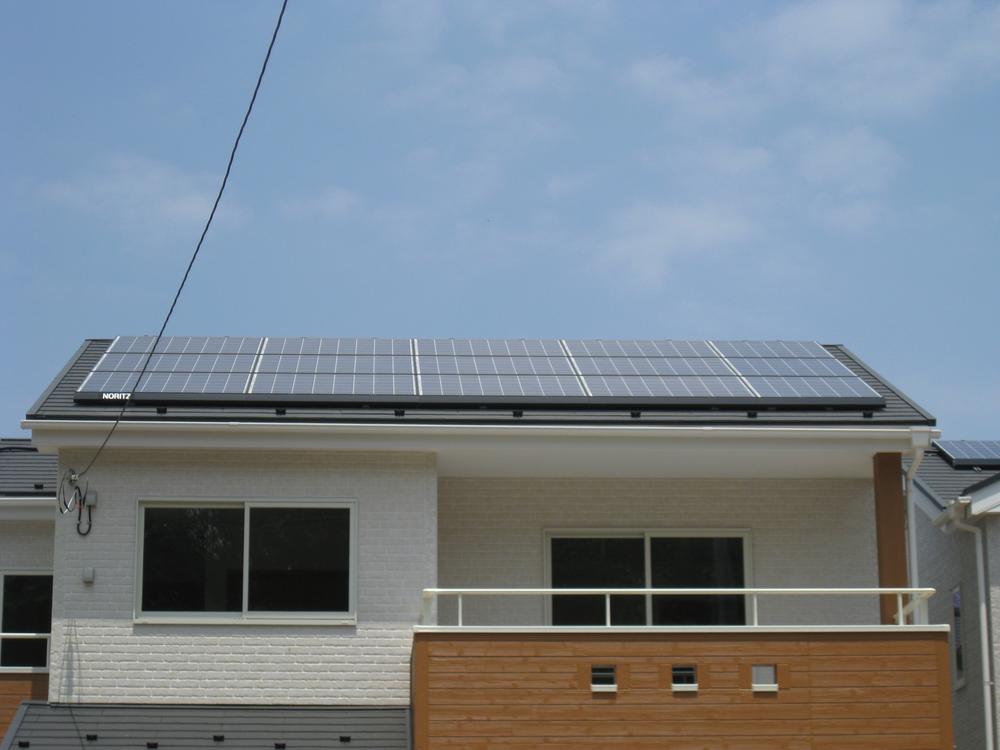 Solar panels for installation in the south
南面に設置の太陽光パネル
Kitchenキッチン 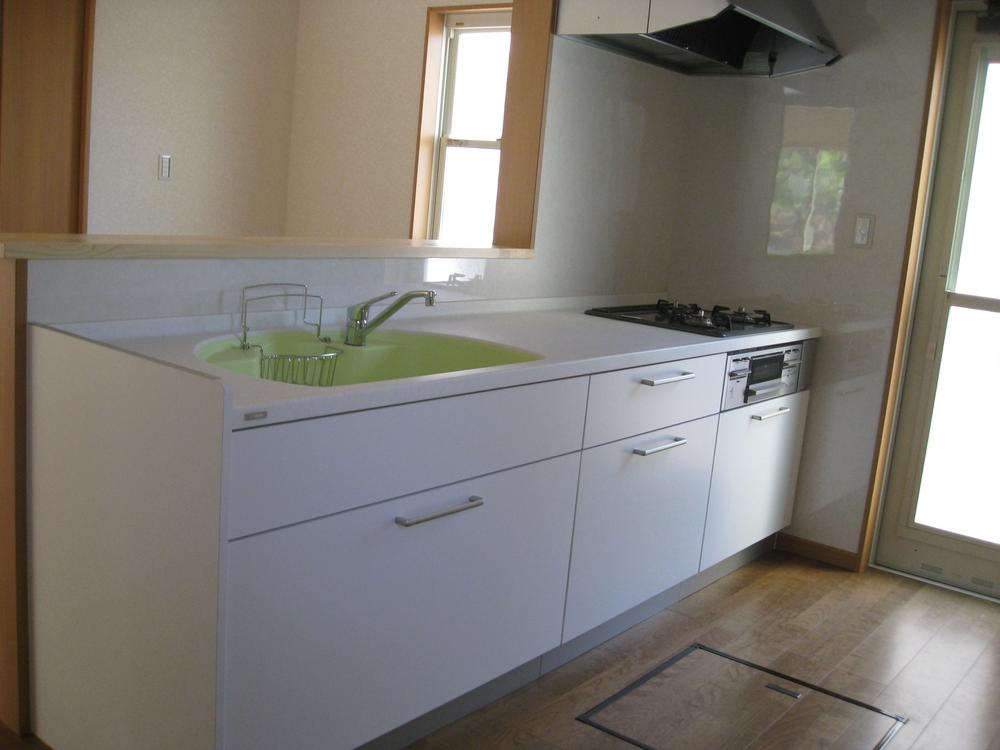 Brightly, Colorful kitchen (June 2013) Shooting
明るく、カラフルなキッチン(2013年6月)撮影
Receipt収納 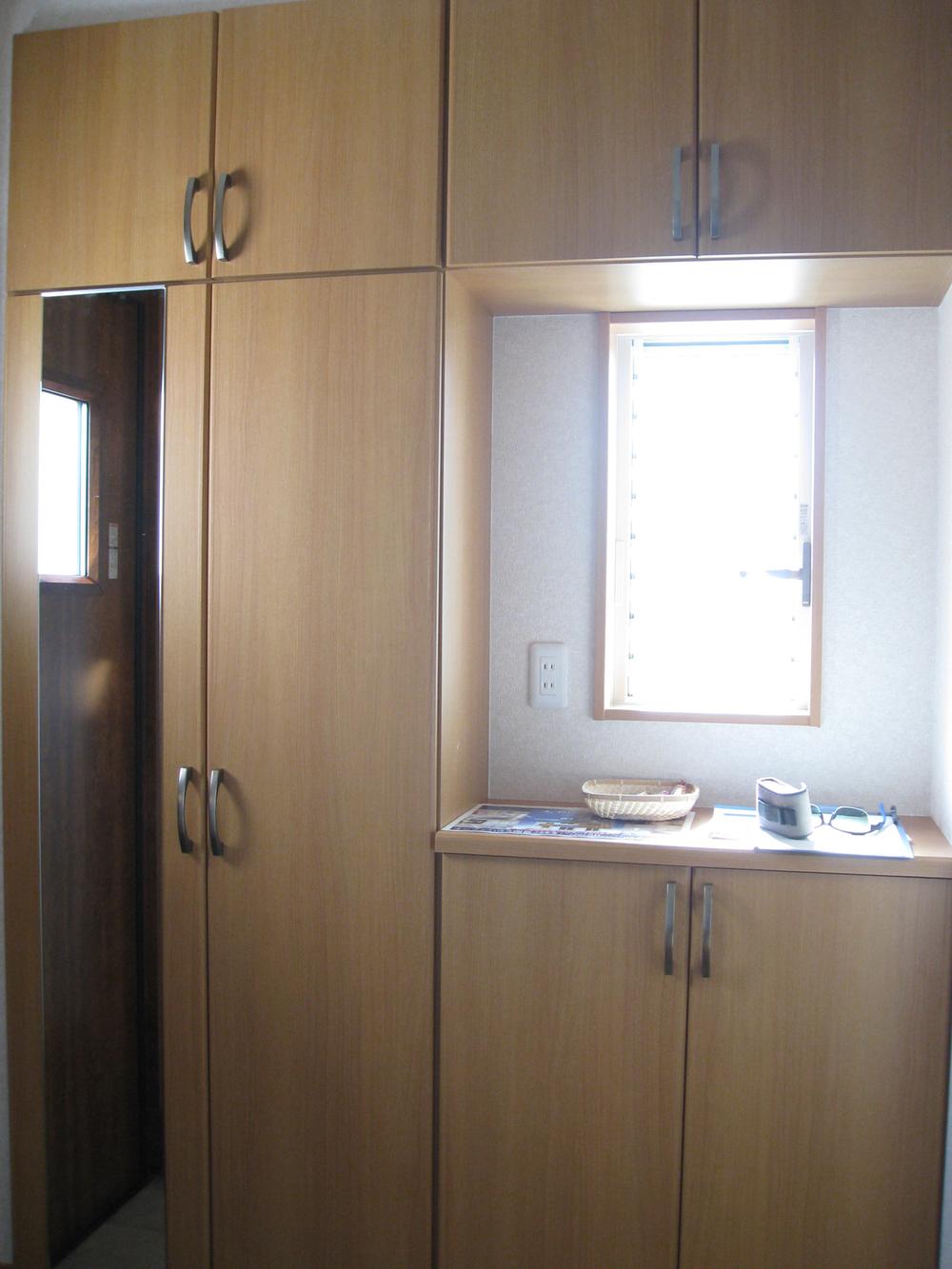 Cupboard (July 2013) Shooting
下駄箱(2013年7月)撮影
Wash basin, toilet洗面台・洗面所 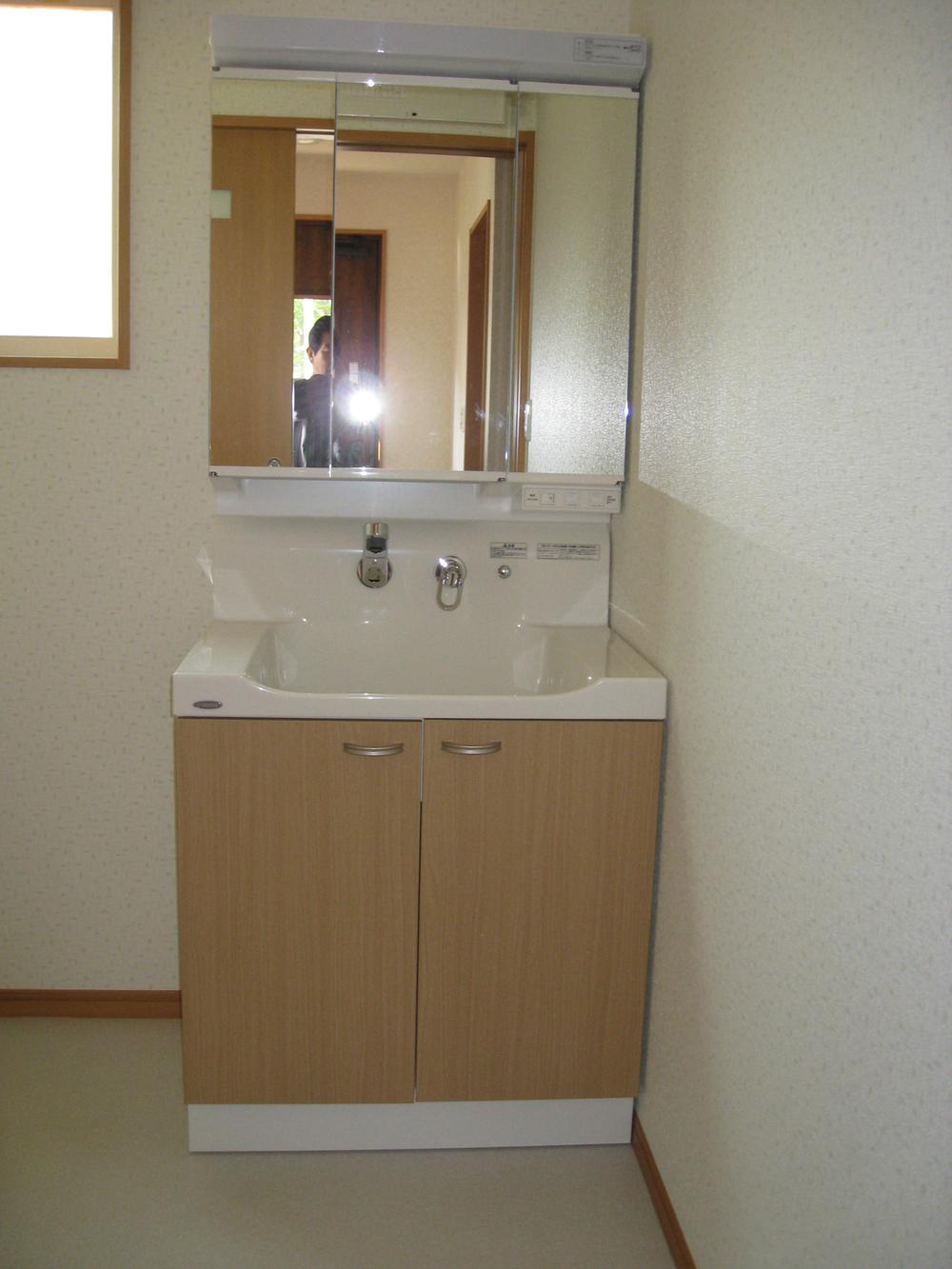 View from local (May 2013) Shooting
現地からの眺望(2013年5月)撮影
Balconyバルコニー 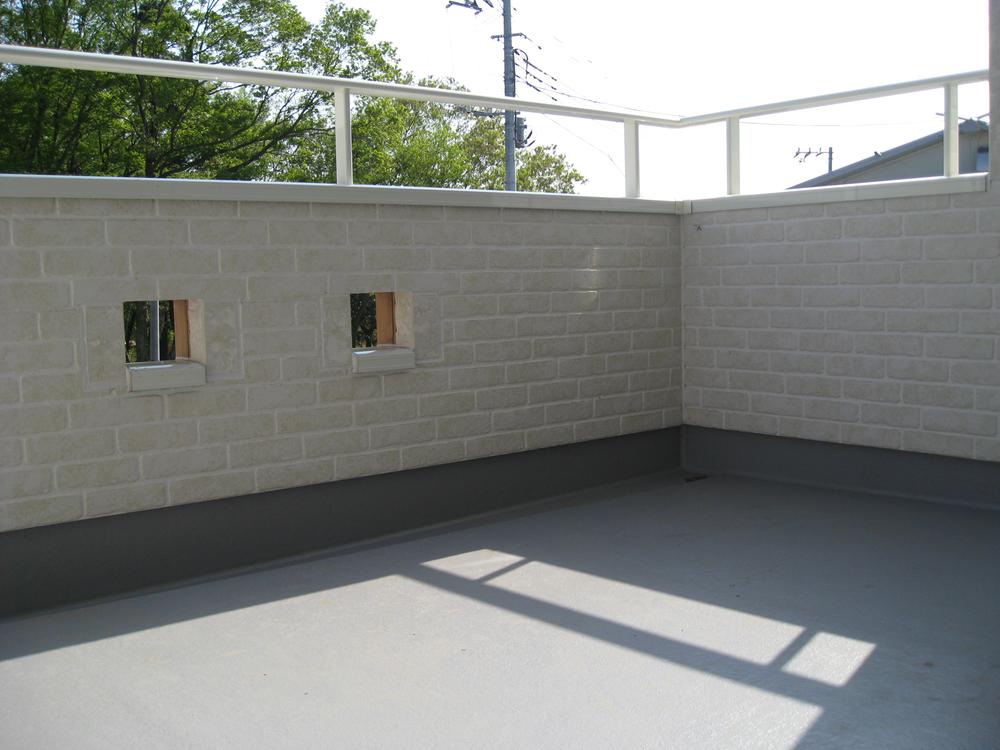 Local (April 2013) Shooting
現地(2013年4月)撮影
Bathroom浴室 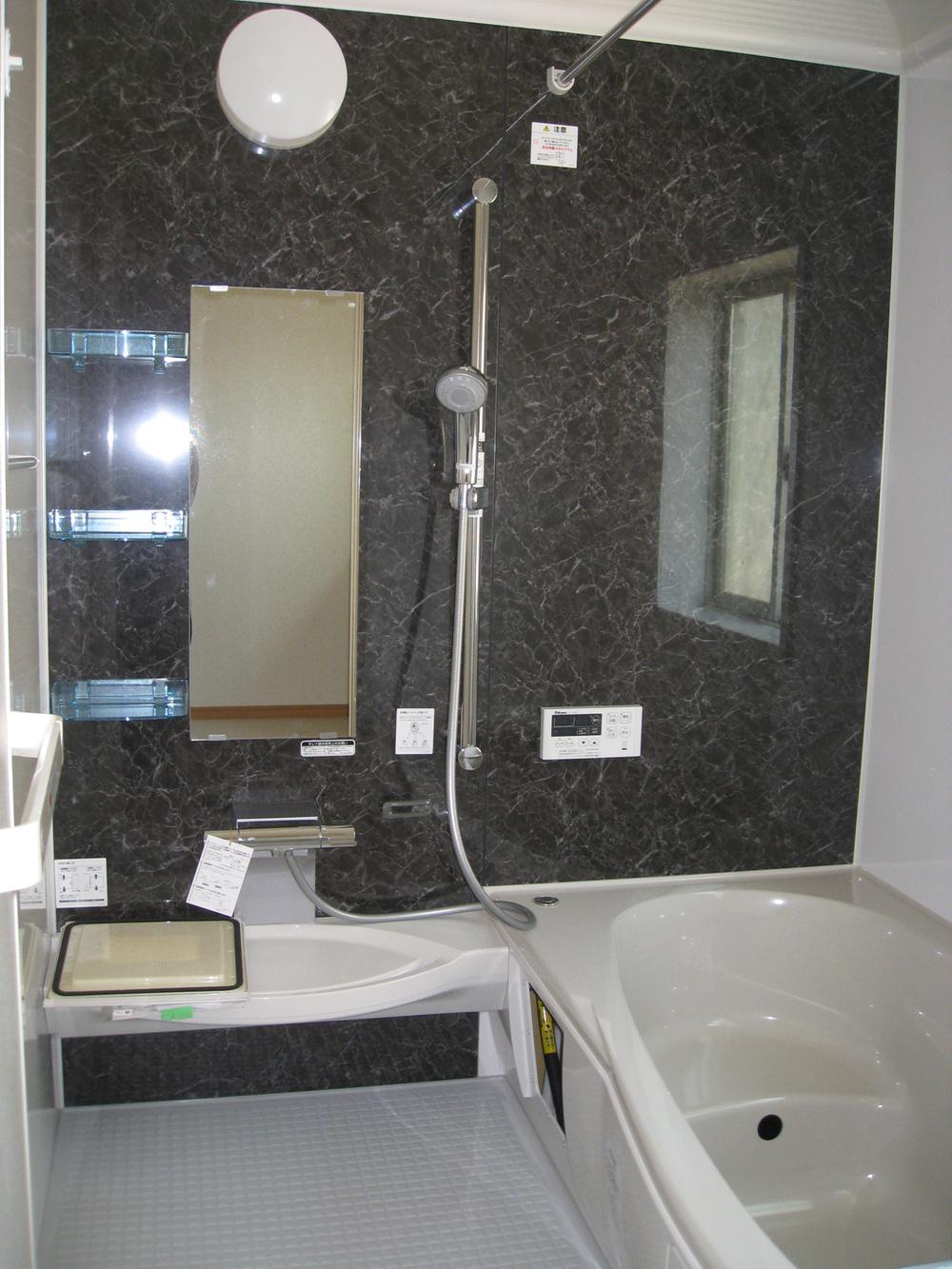 Room (May 2013) Shooting
室内(2013年5月)撮影
Other Equipmentその他設備 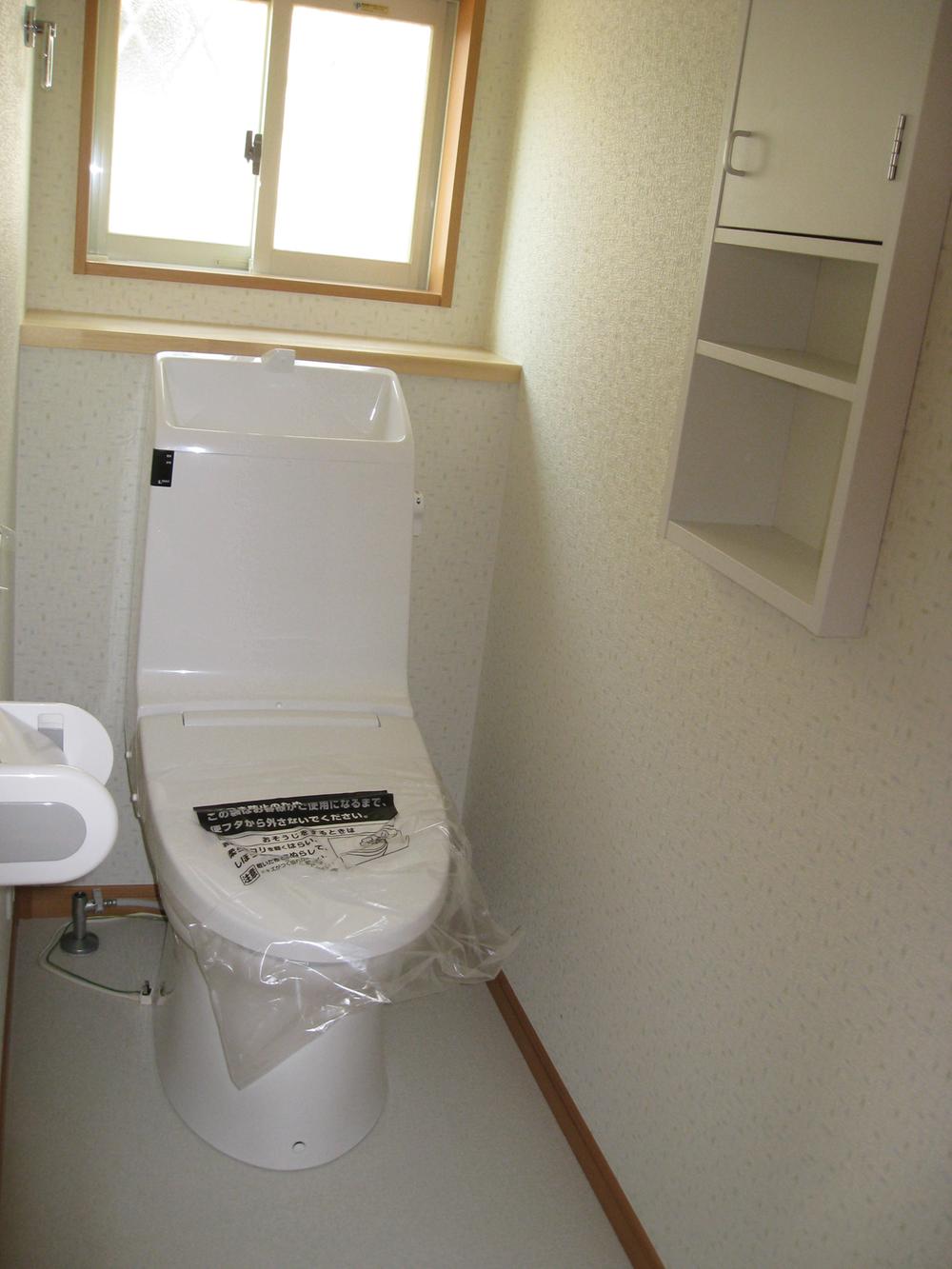 (1 ・ Both second floor heating toilet seat with bidet)
(1・2階ともウォシュレット付暖房便座)
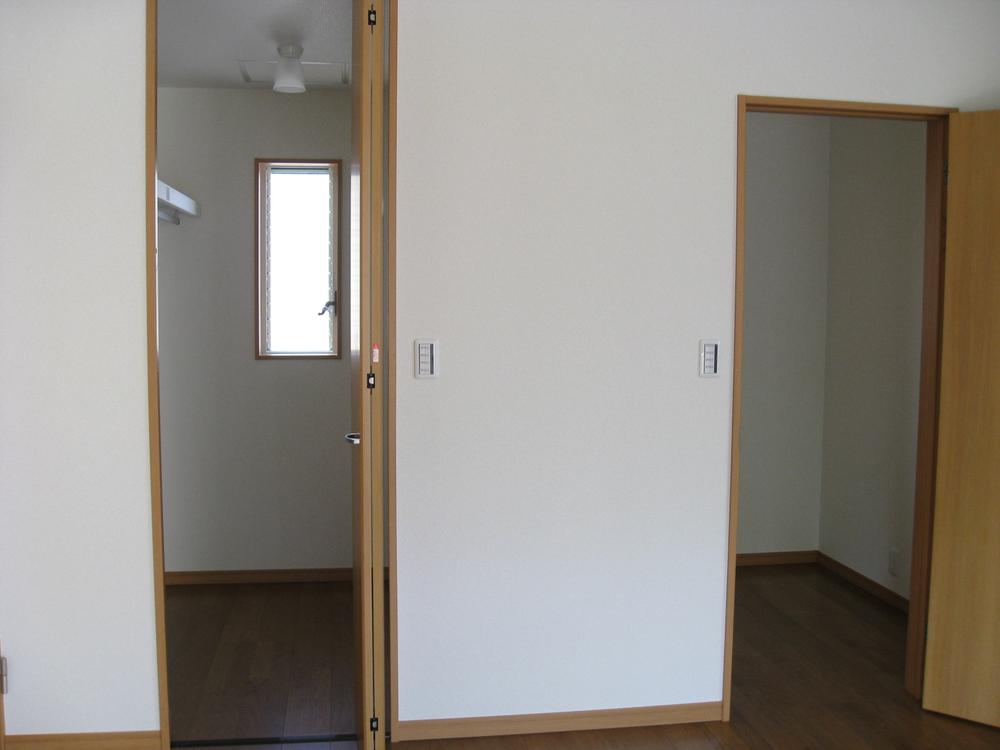 Study and the main bedroom with WIC
書斎とWIC付主寝室
Location
|

























