New Homes » Kanto » Chiba Prefecture » Wakaba-ku
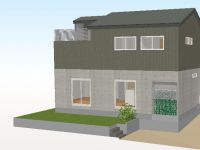 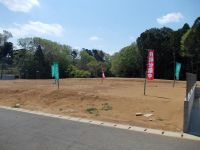
| | Chiba Prefecture, Chiba Wakaba-ku, 千葉県千葉市若葉区 |
| JR Sobu "Toga" walk 12 minutes JR総武本線「都賀」歩12分 |
| [Correspondence of the same order house in ready-built house] Construction before every facility from the specification ・ Interior ・ Freely selectable intake can be up options Osoegawa design house ready-built condominium builders construction Specification of enhancement and functional Mato 【建売住宅でも注文住宅同様の対応】着工前につき仕様から設備・内装・オプションまで自由に選択取入可能 小副川工務店施工のデザイン住宅建売分譲 機能的な間取と充実の仕様 |
| [Plan was pondering the design and livability] ▼ POINT ■ 1: high ceilings about 3m !! (generally 2.4m) ■ 2: a large terrace windows in the kitchen side. Bright kitchen !! ■ 3: planting of light-up Tsuboniwa from the bathroom look !! open-air bath mood !! ■ 4: From the entrance to the kitchen, Housework flow line that can shortest move to the wash room from the kitchen ■ 5: put and wash room is wide !! storage rack !! ■ 6: shoes closet-cum-storeroom ■ 7: large walk-in closet! The master bedroom ■ 8: NOTE thing of the day of the roof there !! rain on the balcony OK !! ■ 9: not visible from even things interference space !! room in the room !! ■ 10: space relaxation Lynch gaze also do not mind the roof mood !! high blindfold installed in a large balcony !! step floor 【デザイン性と居住性を熟考したプラン】▼POINT■1:高い天井約3m!!(一般は2.4m)■2:キッチン側面に大きなテラス窓。明るいキッチン!!■3:浴室からライトアップされた坪庭の植栽が見える!!露天風呂気分!!■4:玄関からキッチンへ、キッチンから洗面室へ最短移動出来る家事動線■5:洗面室が広い!!収納棚などが置けます!!■6:シューズクローゼット兼納戸■7:主寝室に大きなウォークインクローゼット!!■8:バルコニーに屋根あり!!雨の日の物干OK!!■9:室内にも物干スペース!!居室からは見えません!!■10:大きなバルコニー!!ステップフロアで屋上気分!!高い目隠し設置で隣地視線も気にならないくつろぎスペース |
Features pickup 特徴ピックアップ | | Measures to conserve energy / Pre-ground survey / Parking two Allowed / 2 along the line more accessible / Energy-saving water heaters / Super close / System kitchen / Bathroom Dryer / Yang per good / All room storage / A quiet residential area / LDK15 tatami mats or more / Around traffic fewer / Or more before road 6m / Japanese-style room / Shaping land / Garden more than 10 square meters / Washbasin with shower / Face-to-face kitchen / Wide balcony / Toilet 2 places / Bathroom 1 tsubo or more / 2-story / South balcony / Double-glazing / Warm water washing toilet seat / Nantei / Underfloor Storage / The window in the bathroom / TV monitor interphone / Leafy residential area / Ventilation good / Walk-in closet / Or more ceiling height 2.5m / water filter / Storeroom / All rooms are two-sided lighting / A large gap between the neighboring house / roof balcony 省エネルギー対策 /地盤調査済 /駐車2台可 /2沿線以上利用可 /省エネ給湯器 /スーパーが近い /システムキッチン /浴室乾燥機 /陽当り良好 /全居室収納 /閑静な住宅地 /LDK15畳以上 /周辺交通量少なめ /前道6m以上 /和室 /整形地 /庭10坪以上 /シャワー付洗面台 /対面式キッチン /ワイドバルコニー /トイレ2ヶ所 /浴室1坪以上 /2階建 /南面バルコニー /複層ガラス /温水洗浄便座 /南庭 /床下収納 /浴室に窓 /TVモニタ付インターホン /緑豊かな住宅地 /通風良好 /ウォークインクロゼット /天井高2.5m以上 /浄水器 /納戸 /全室2面採光 /隣家との間隔が大きい /ルーフバルコニー | Price 価格 | | 28.8 million yen 2880万円 | Floor plan 間取り | | 4LDK + S (storeroom) 4LDK+S(納戸) | Units sold 販売戸数 | | 1 units 1戸 | Total units 総戸数 | | 1 units 1戸 | Land area 土地面積 | | 135 sq m (40.83 tsubo) (Registration) 135m2(40.83坪)(登記) | Building area 建物面積 | | 106.82 sq m (32.31 tsubo) (measured) 106.82m2(32.31坪)(実測) | Driveway burden-road 私道負担・道路 | | Nothing 無 | Completion date 完成時期(築年月) | | November 2013 2013年11月 | Address 住所 | | Chiba Wakaba-ku, High-cho 千葉県千葉市若葉区高品町 | Traffic 交通 | | JR Sobu "Toga" walk 12 minutes
Chiba city monorail "Toga" walk 12 minutes JR総武本線「都賀」歩12分
千葉都市モノレール「都賀」歩12分
| Related links 関連リンク | | [Related Sites of this company] 【この会社の関連サイト】 | Contact お問い合せ先 | | TEL: 0800-603-3362 [Toll free] mobile phone ・ Also available from PHS
Caller ID is not notified
Please contact the "we saw SUUMO (Sumo)"
If it does not lead, If the real estate company TEL:0800-603-3362【通話料無料】携帯電話・PHSからもご利用いただけます
発信者番号は通知されません
「SUUMO(スーモ)を見た」と問い合わせください
つながらない方、不動産会社の方は
| Building coverage, floor area ratio 建ぺい率・容積率 | | Fifty percent ・ Hundred percent 50%・100% | Time residents 入居時期 | | Consultation 相談 | Land of the right form 土地の権利形態 | | Ownership 所有権 | Structure and method of construction 構造・工法 | | Wooden 2-story (framing method) 木造2階建(軸組工法) | Construction 施工 | | (Yes) Osoegawa builders (有)小副川工務店 | Use district 用途地域 | | One low-rise 1種低層 | Overview and notices その他概要・特記事項 | | Facilities: Public Water Supply, This sewage, City gas, Building confirmation number: 1301224 SenKenju, Parking: car space 設備:公営水道、本下水、都市ガス、建築確認番号:千建住1301224、駐車場:カースペース | Company profile 会社概要 | | <Seller> Governor of Chiba Prefecture (2) No. 014649 (with) Osoegawa builders Yubinbango260-0842 Chiba City, Chiba Prefecture, Chuo-ku, Minami-machi 2-24-2 <売主>千葉県知事(2)第014649号(有)小副川工務店〒260-0842 千葉県千葉市中央区南町2-24-2 |
Rendering (appearance)完成予想図(外観) 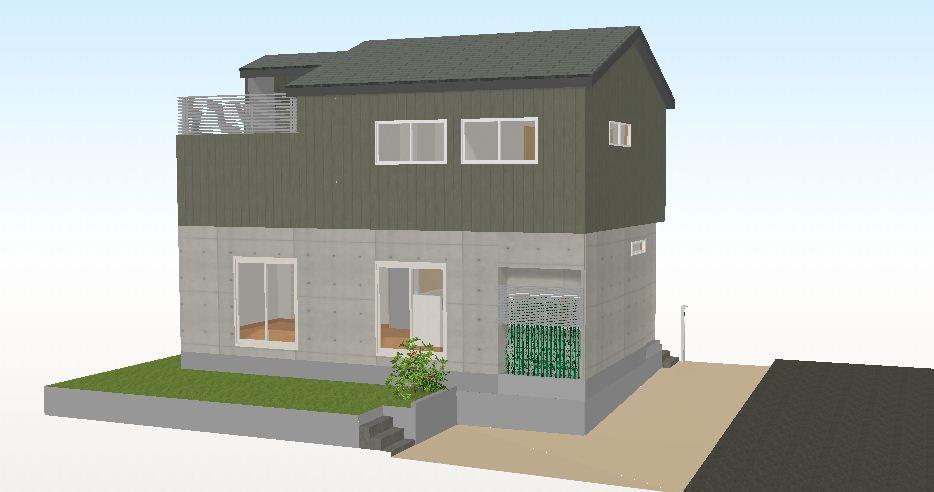 In the case of early contract, Type of exterior wall material ・ You can choose the color! !
早期ご契約の場合、外壁材の種類・色をお選び頂けます!!
Local photos, including front road前面道路含む現地写真 ![Local photos, including front road. [Local Photos] Environment overlooking the convenience while green near the station](/images/chiba/chibashiwakaba/dfc6ab0002.jpg) [Local Photos] Environment overlooking the convenience while green near the station
【現地写真】
駅近くの利便性ながら緑を望む環境
Floor plan間取り図 ![Floor plan. 28.8 million yen, 4LDK + S (storeroom), Land area 135 sq m , Building area 106.82 sq m [Plan was pondering the design and livability] High ceilings ・ Bathroom of the open-air bath mood ・ Shoes closet ・ Clothesline space on a rainy day ・ Large balcony !! into space from the comfort of a blindfold installation (the Plan contract is also permitted in the custom home)](/images/chiba/chibashiwakaba/dfc6ab0006.jpg) 28.8 million yen, 4LDK + S (storeroom), Land area 135 sq m , Building area 106.82 sq m [Plan was pondering the design and livability] High ceilings ・ Bathroom of the open-air bath mood ・ Shoes closet ・ Clothesline space on a rainy day ・ Large balcony !! into space from the comfort of a blindfold installation (the Plan contract is also permitted in the custom home)
2880万円、4LDK+S(納戸)、土地面積135m2、建物面積106.82m2 【デザイン性と居住性を熟考したプラン】
高い天井・露天風呂気分の浴室・シューズクローゼット・雨の日の物干しスペース・大きなバルコニーは目隠し設置でくつろぎスペースに!!(本プランは注文住宅でも請負可)
Same specifications photos (appearance)同仕様写真(外観) 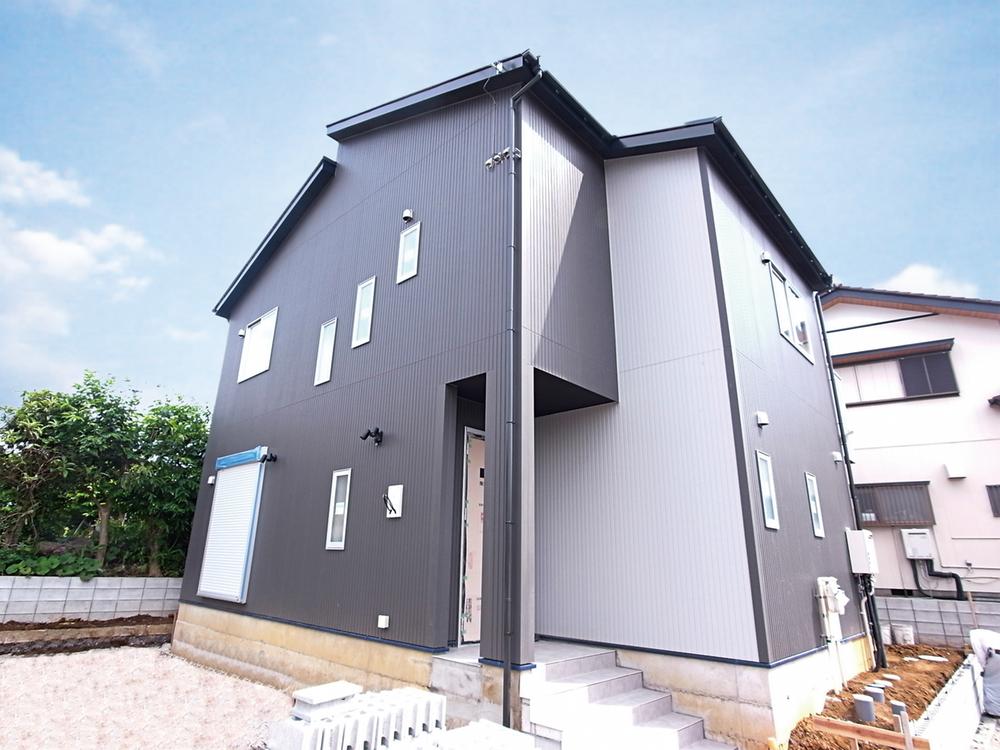 Same specifications construction cases
同仕様施工例
Rendering (introspection)完成予想図(内観) 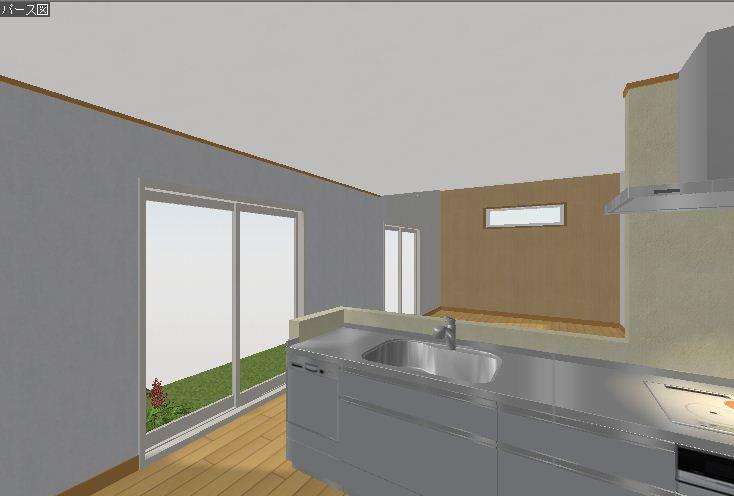 Without isolating the kitchen, In bright space with a terrace window. Dining from the kitchen side ・ It overlooks the living room, Hand of the kitchen from the living room side takes care to be not visible.
キッチンを孤立させず、テラス窓を備え明るいスペースに。キッチン側からダイニング・リビングが見渡せ、リビング側からはキッチンの手元は見えないよう配慮しています。
Other localその他現地 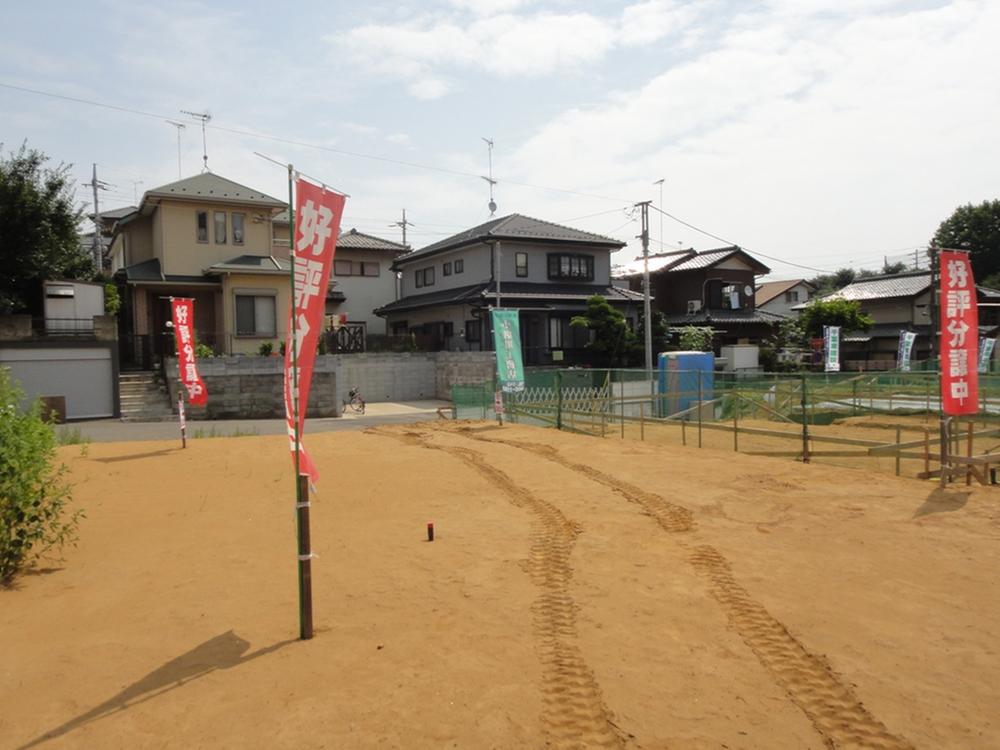 View Toga 1-chome subdivision on the other side from property.
物件から向側の都賀1丁目分譲地を見る。
Streets around周辺の街並み ![Streets around. [Street from the property across the street] Toward the side of the property is the environment in which the coexistence of the town lined the new houses that spread from adjacent land to the streets with a calmness that has been aging of the existing "Toga 1-chome".](/images/chiba/chibashiwakaba/dfc6ab0008.jpg) [Street from the property across the street] Toward the side of the property is the environment in which the coexistence of the town lined the new houses that spread from adjacent land to the streets with a calmness that has been aging of the existing "Toga 1-chome".
【物件向かい側からの街並】物件の向側は「都賀1丁目」既存の熟成された落ち着きのある街並と隣接地から広がる新しい家々が建ち並ぶ町が共存する環境です。
Otherその他 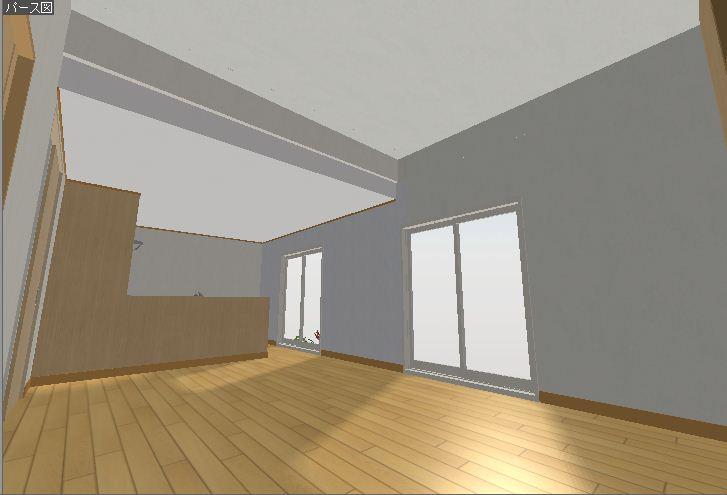 Living Interior Rendering
リビング内観予想図
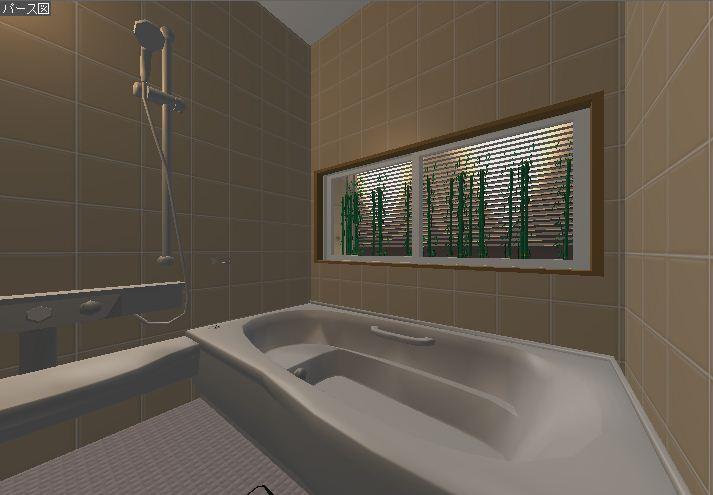 Bathroom introspection expected view
浴室内観予想図
Station駅 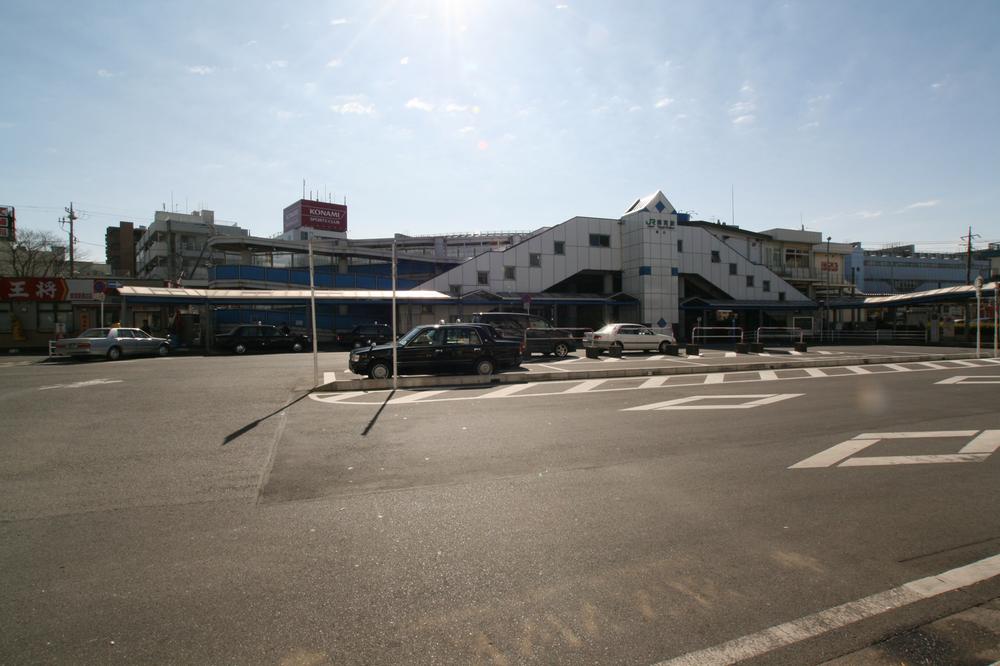 Tsuga Station
都賀駅
Location
| 


![Local photos, including front road. [Local Photos] Environment overlooking the convenience while green near the station](/images/chiba/chibashiwakaba/dfc6ab0002.jpg)
![Floor plan. 28.8 million yen, 4LDK + S (storeroom), Land area 135 sq m , Building area 106.82 sq m [Plan was pondering the design and livability] High ceilings ・ Bathroom of the open-air bath mood ・ Shoes closet ・ Clothesline space on a rainy day ・ Large balcony !! into space from the comfort of a blindfold installation (the Plan contract is also permitted in the custom home)](/images/chiba/chibashiwakaba/dfc6ab0006.jpg)



![Streets around. [Street from the property across the street] Toward the side of the property is the environment in which the coexistence of the town lined the new houses that spread from adjacent land to the streets with a calmness that has been aging of the existing "Toga 1-chome".](/images/chiba/chibashiwakaba/dfc6ab0008.jpg)


