New Homes » Kanto » Chiba Prefecture » Wakaba-ku
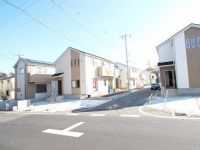 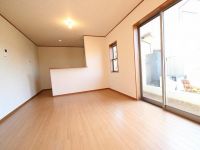
| | Chiba Prefecture, Chiba Wakaba-ku, 千葉県千葉市若葉区 |
| JR Sobu "Toga" 15 minutes Elementary School Mae walk 2 minutes by bus JR総武本線「都賀」バス15分小学校まえ歩2分 |
| [Amount change December 2] Corner lot than the total building amount change 17.8 million yen, All nine buildings, including the south-west road All building site more than 43 square meters Car space two buildings were completed. Please feel free to contact us 【金額変更12月2日】全棟金額変更1780万円より角地、南西道路含む全9棟 全棟敷地43坪以上 カースペース2台建物完成しました。お気軽にお問い合わせください |
| Wakamatsudai elementary school 2-minute walk! School children is also safe. Large-scale commercial facilities are also close to shopping convenient! Commuting of the bus stop near the rain day is also safe. 若松台小学校徒歩2分!お子様の通学も安心です。大型商業施設も近く買い物便利!バス停近く雨の日の通勤通学も安心です。 |
Features pickup 特徴ピックアップ | | Pre-ground survey / Parking two Allowed / 2 along the line more accessible / Energy-saving water heaters / It is close to golf course / Super close / System kitchen / Bathroom Dryer / Yang per good / All room storage / Siemens south road / A quiet residential area / LDK15 tatami mats or more / Corner lot / Japanese-style room / Shaping land / garden / Washbasin with shower / Face-to-face kitchen / Toilet 2 places / Bathroom 1 tsubo or more / 2-story / South balcony / Double-glazing / Zenshitsuminami direction / Otobasu / Warm water washing toilet seat / Underfloor Storage / The window in the bathroom / TV monitor interphone / Leafy residential area / Southwestward / All room 6 tatami mats or more / water filter / Storeroom / All rooms are two-sided lighting / Flat terrain / Development subdivision in 地盤調査済 /駐車2台可 /2沿線以上利用可 /省エネ給湯器 /ゴルフ場が近い /スーパーが近い /システムキッチン /浴室乾燥機 /陽当り良好 /全居室収納 /南側道路面す /閑静な住宅地 /LDK15畳以上 /角地 /和室 /整形地 /庭 /シャワー付洗面台 /対面式キッチン /トイレ2ヶ所 /浴室1坪以上 /2階建 /南面バルコニー /複層ガラス /全室南向き /オートバス /温水洗浄便座 /床下収納 /浴室に窓 /TVモニタ付インターホン /緑豊かな住宅地 /南西向き /全居室6畳以上 /浄水器 /納戸 /全室2面採光 /平坦地 /開発分譲地内 | Event information イベント情報 | | Local sales meetings (please visitors to direct local) schedule / Every Saturday, Sunday and public holidays time / 10:00 ~ 17:00 Please contact us in advance if you have any questions or you would like. 現地販売会(直接現地へご来場ください)日程/毎週土日祝時間/10:00 ~ 17:00ご質問やご希望がございましたら事前にご連絡ください。 | Price 価格 | | 17.8 million yen ・ 20.8 million yen 1780万円・2080万円 | Floor plan 間取り | | 4LDK ・ 4LDK + S (storeroom) 4LDK・4LDK+S(納戸) | Units sold 販売戸数 | | 5 units 5戸 | Total units 総戸数 | | 9 units 9戸 | Land area 土地面積 | | 143.09 sq m ~ 144.13 sq m (measured) 143.09m2 ~ 144.13m2(実測) | Building area 建物面積 | | 96.79 sq m ~ 103.68 sq m 96.79m2 ~ 103.68m2 | Driveway burden-road 私道負担・道路 | | Road width: 4m ~ 5m, Asphaltic pavement, Public road 道路幅:4m ~ 5m、アスファルト舗装、公道 | Completion date 完成時期(築年月) | | 2013 early November 2013年11月上旬 | Address 住所 | | Chiba Wakaba-ku, Wakamatsudai 2-984-1 千葉県千葉市若葉区若松台2-984-1 | Traffic 交通 | | JR Sobu "Toga" 15 minutes Elementary School Mae walk 2 minutes by bus
JR Sobu "Yotsukaidou" walk 20 minutes
Chiba city monorail "Sakuragi" walk 37 minutes JR総武本線「都賀」バス15分小学校まえ歩2分
JR総武本線「四街道」歩20分
千葉都市モノレール「桜木」歩37分
| Related links 関連リンク | | [Related Sites of this company] 【この会社の関連サイト】 | Contact お問い合せ先 | | (Ltd.) Paloma Home TEL: 0800-805-6502 [Toll free] mobile phone ・ Also available from PHS
Caller ID is not notified
Please contact the "we saw SUUMO (Sumo)"
If it does not lead, If the real estate company (株)パロマホームTEL:0800-805-6502【通話料無料】携帯電話・PHSからもご利用いただけます
発信者番号は通知されません
「SUUMO(スーモ)を見た」と問い合わせください
つながらない方、不動産会社の方は
| Most price range 最多価格帯 | | 20 million yen (3 units) 2000万円台(3戸) | Building coverage, floor area ratio 建ぺい率・容積率 | | Kenpei rate: 50%, Volume ratio: 100% 建ペい率:50%、容積率:100% | Time residents 入居時期 | | Consultation 相談 | Land of the right form 土地の権利形態 | | Ownership 所有権 | Structure and method of construction 構造・工法 | | Wooden 2-story (framing method) 木造2階建(軸組工法) | Use district 用途地域 | | One low-rise 1種低層 | Land category 地目 | | Residential land 宅地 | Other limitations その他制限事項 | | Regulations have by the Landscape Act 景観法による規制有 | Overview and notices その他概要・特記事項 | | Building confirmation number: No. 13UDI1W Ken 01450 other 建築確認番号:第13UDI1W建01450号他 | Company profile 会社概要 | | <Mediation> Governor of Chiba Prefecture (1) No. 016394 (Ltd.) Paloma Home Yubinbango266-0033 Chiba green-ku Namami Nominami 2-9-1 <仲介>千葉県知事(1)第016394号(株)パロマホーム〒266-0033 千葉県千葉市緑区おゆみ野南2-9-1 |
Otherその他 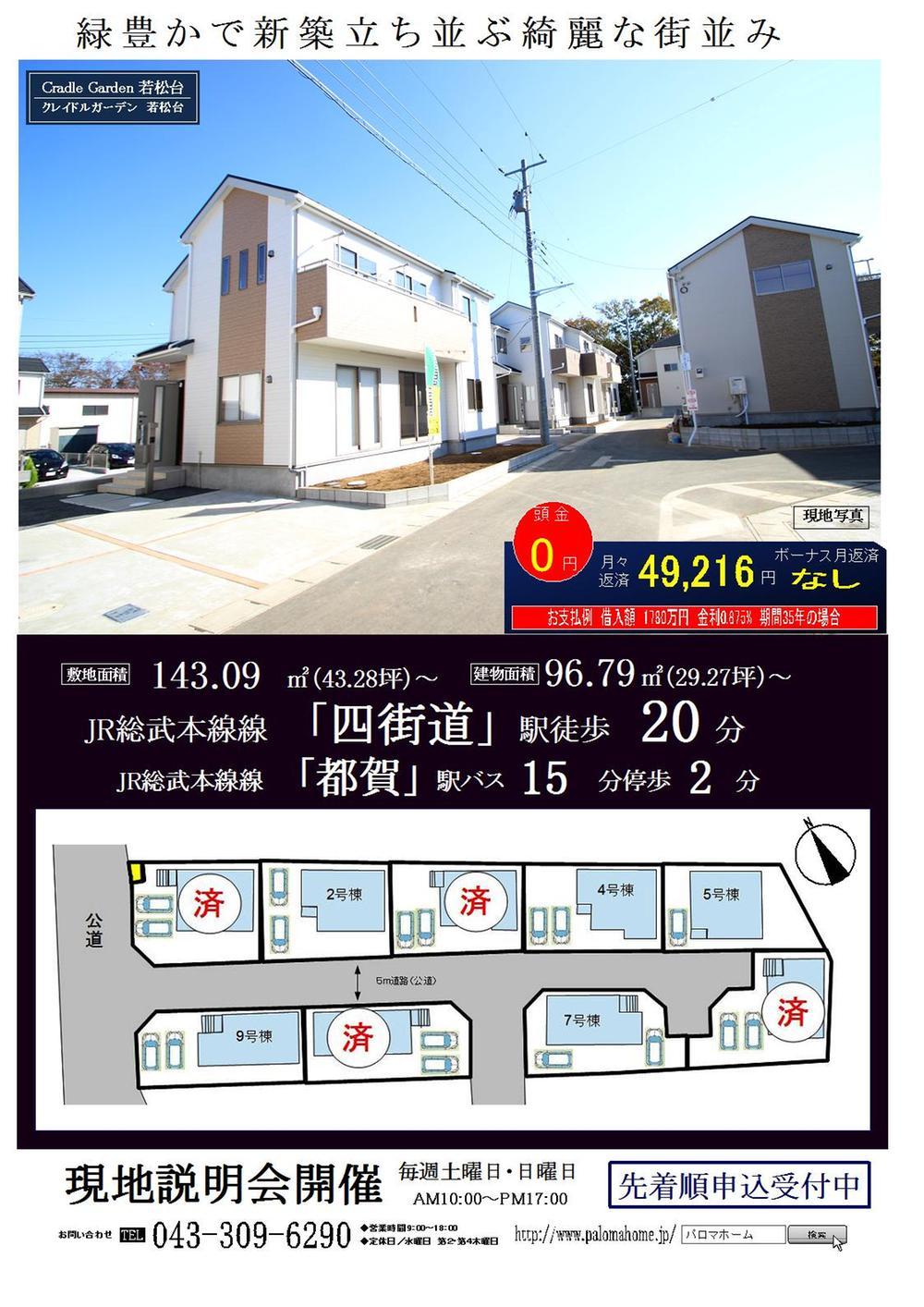 Cradle garden Wakamatsudai 112th February Change all building amount! From 17.8 million yen
クレイドルガーデン若松台第112月2日 全棟金額変更!1780万円より
Local appearance photo現地外観写真 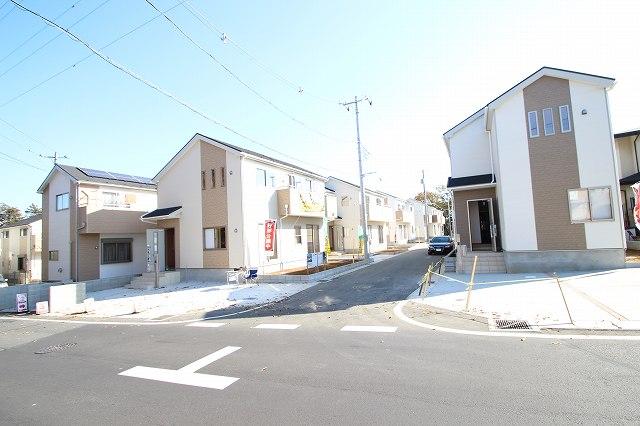 Cradle Garden Wakamatsudai
クレイドルガーデン若松台
Livingリビング 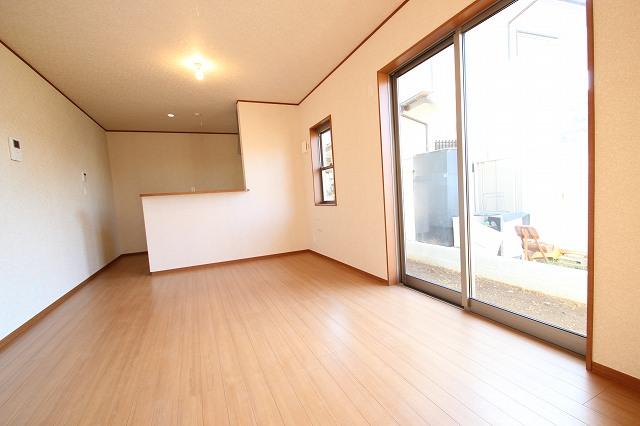 Cradle Garden Wakamatsudai 9 Building
クレイドルガーデン若松台9号棟
Bathroom浴室 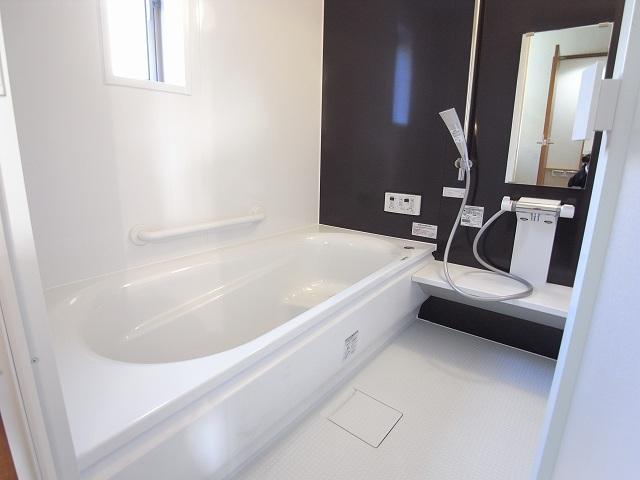 Cradle garden Wakamatsudai all building
クレイドルガーデン若松台全棟
Floor plan間取り図 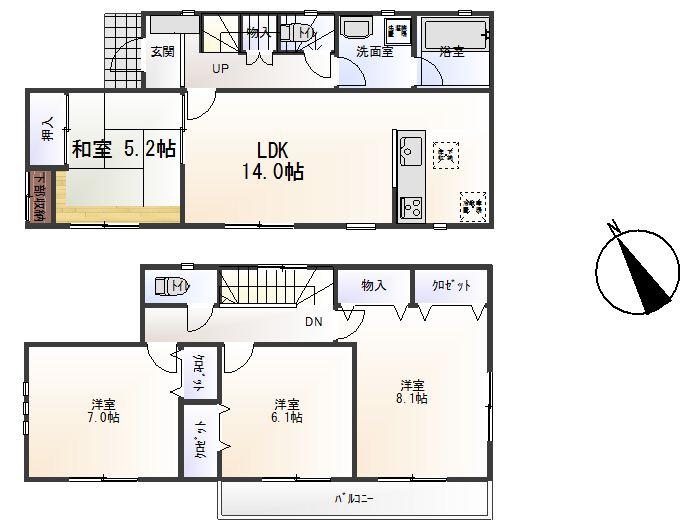 (9 Building), Price 17.8 million yen, 4LDK, Land area 143.09 sq m , Building area 96.79 sq m
(9号棟)、価格1780万円、4LDK、土地面積143.09m2、建物面積96.79m2
Kitchenキッチン 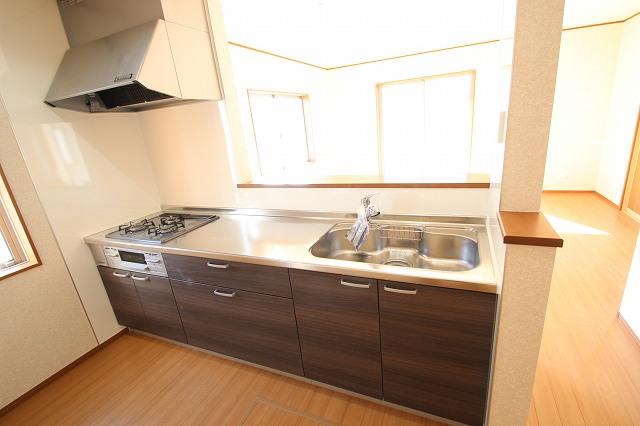 Cradle Garden Wakamatsudai
クレイドルガーデン若松台
Non-living roomリビング以外の居室 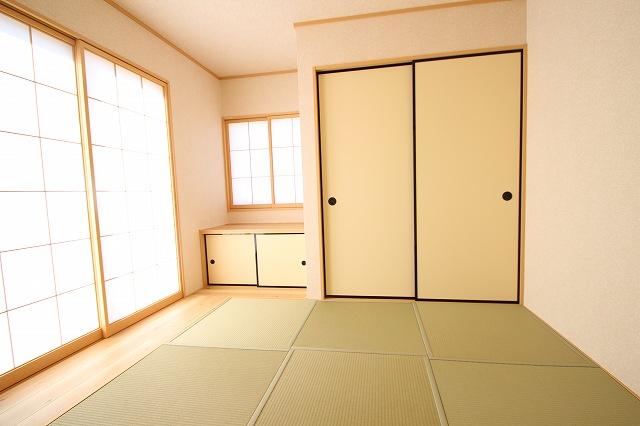 9 Building Japanese-style room
9号棟和室
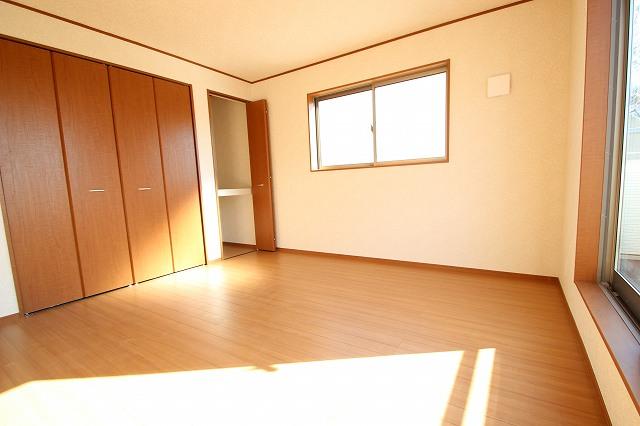 (Western-style) 4 Building
(洋室)4号棟
Entrance玄関 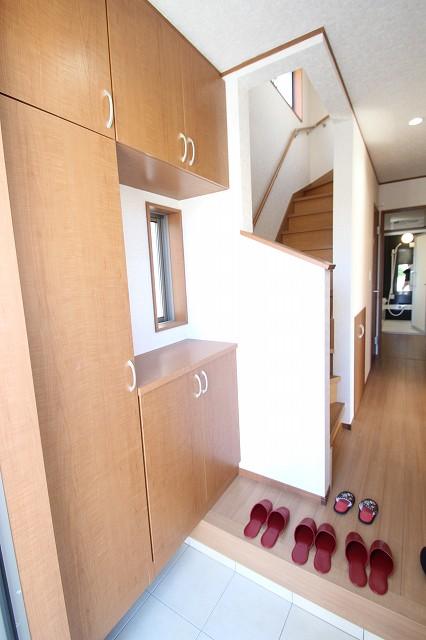 Cradle Garden Wakamatsudai
クレイドルガーデン若松台
Toiletトイレ 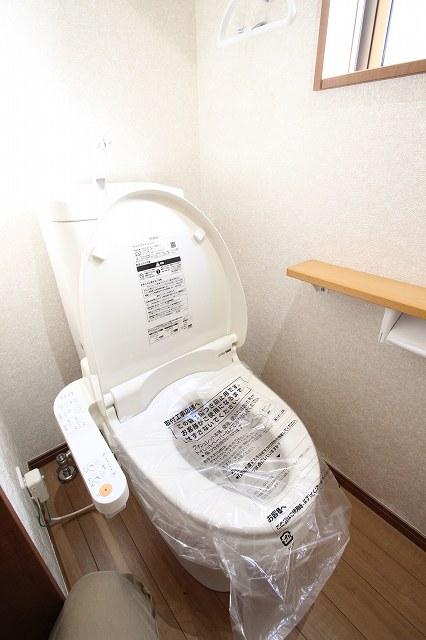 (Toilet) all head common
(トイレ)全頭共通
Wash basin, toilet洗面台・洗面所 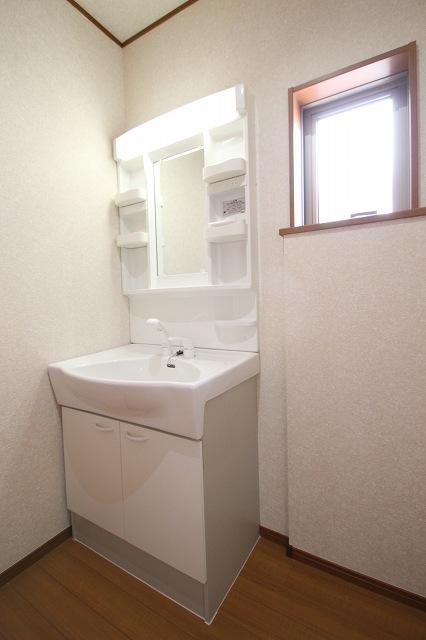 (Wash basin) all building common
(洗面台)全棟共通
Floor plan間取り図 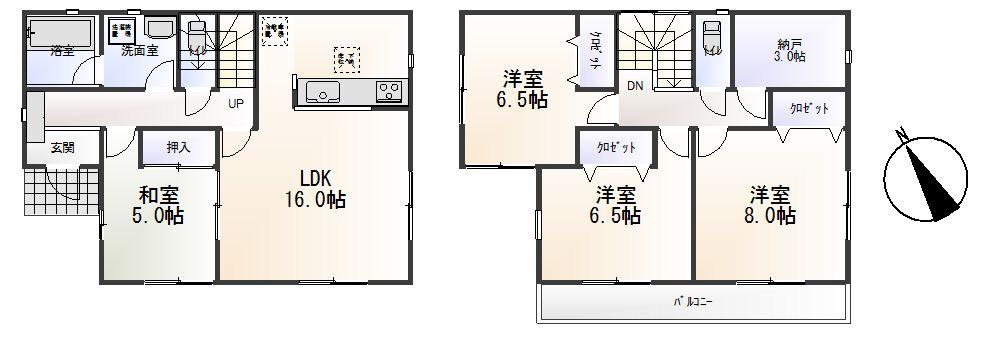 (Building 2), Price 20.8 million yen, 4LDK+S, Land area 144.09 sq m , Building area 102.87 sq m
(2号棟)、価格2080万円、4LDK+S、土地面積144.09m2、建物面積102.87m2
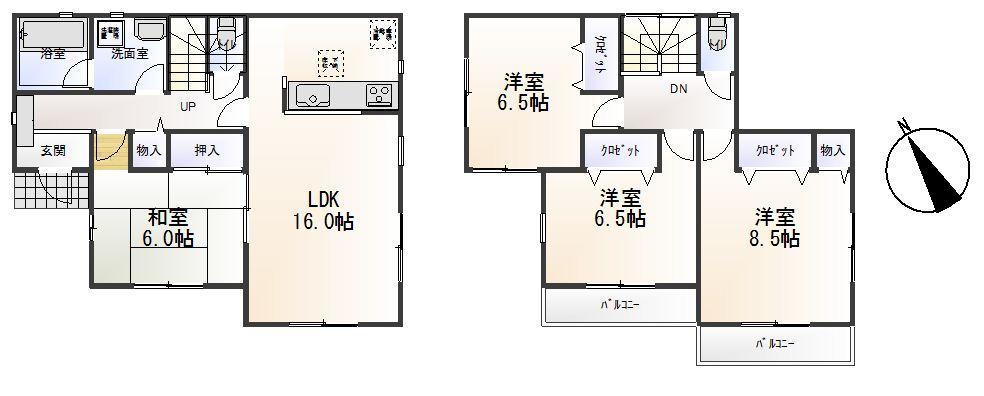 (4 Building), Price 20.8 million yen, 4LDK, Land area 144.09 sq m , Building area 102.46 sq m
(4号棟)、価格2080万円、4LDK、土地面積144.09m2、建物面積102.46m2
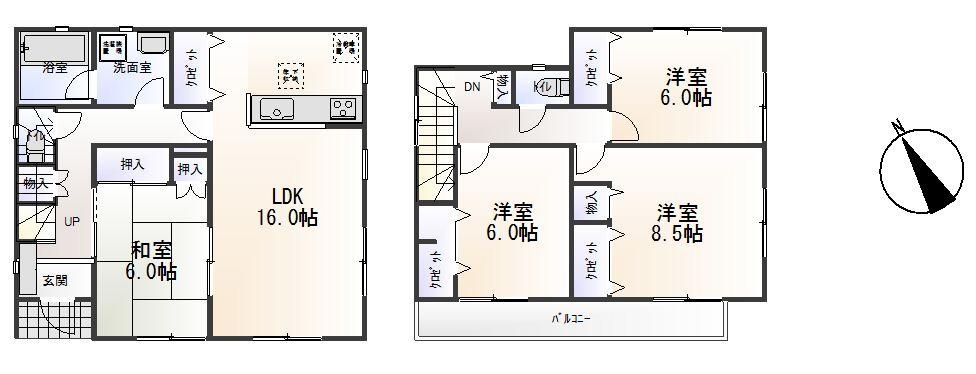 (5 Building), Price 20.8 million yen, 4LDK, Land area 144.13 sq m , Building area 103.68 sq m
(5号棟)、価格2080万円、4LDK、土地面積144.13m2、建物面積103.68m2
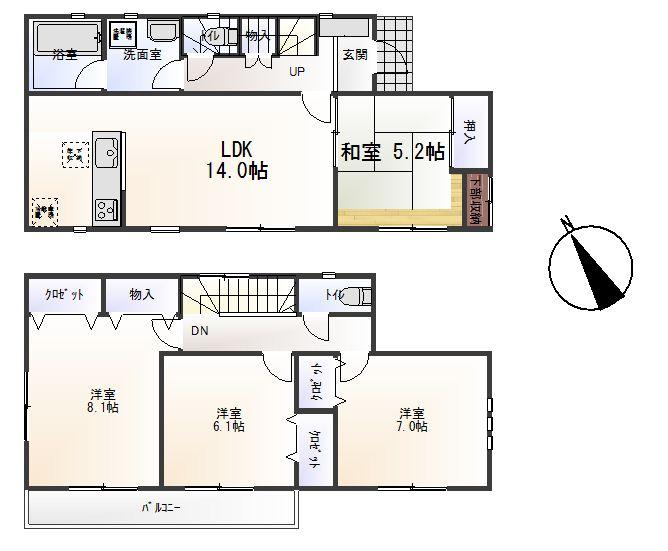 (7 Building), Price 17.8 million yen, 4LDK, Land area 143.12 sq m , Building area 96.79 sq m
(7号棟)、価格1780万円、4LDK、土地面積143.12m2、建物面積96.79m2
Local appearance photo現地外観写真 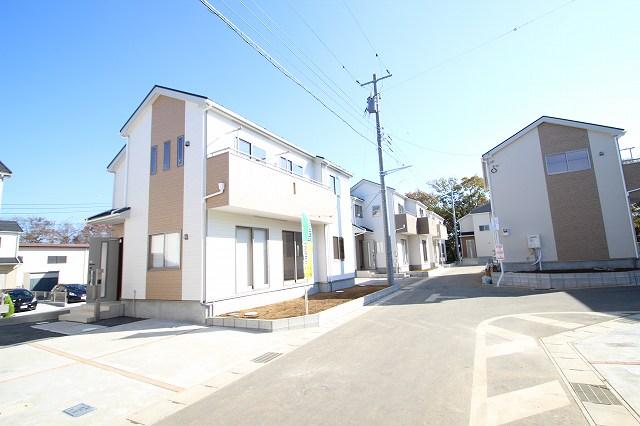 Cradle Garden Wakamatsudai
クレイドルガーデン若松台
Local photos, including front road前面道路含む現地写真 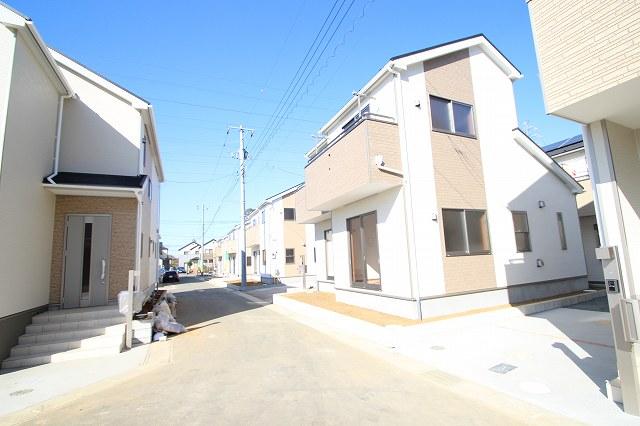 Local (11 May 2013) Shooting
現地(2013年11月)撮影
Local guide map現地案内図 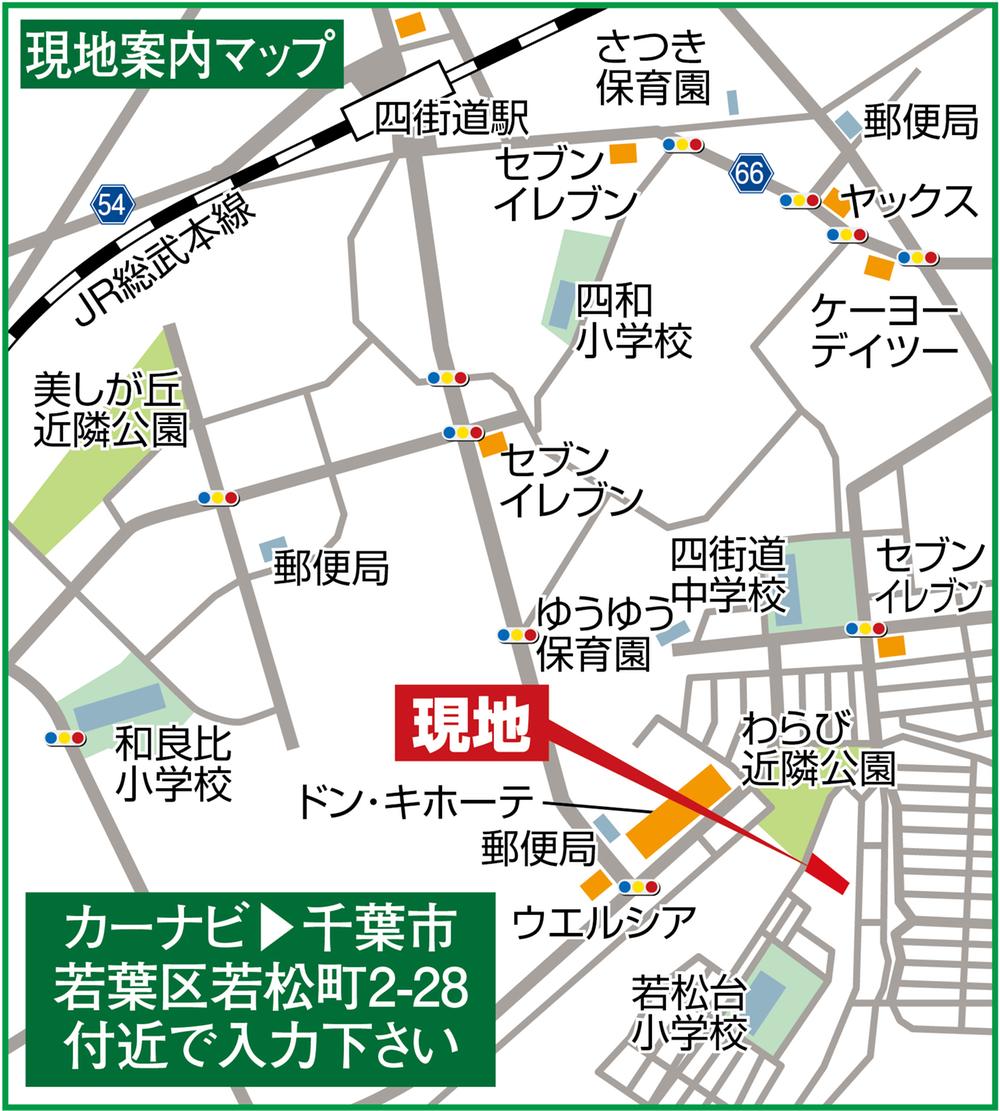 Cradle garden Wakamatsudai first
クレイドルガーデン若松台第1
Station駅 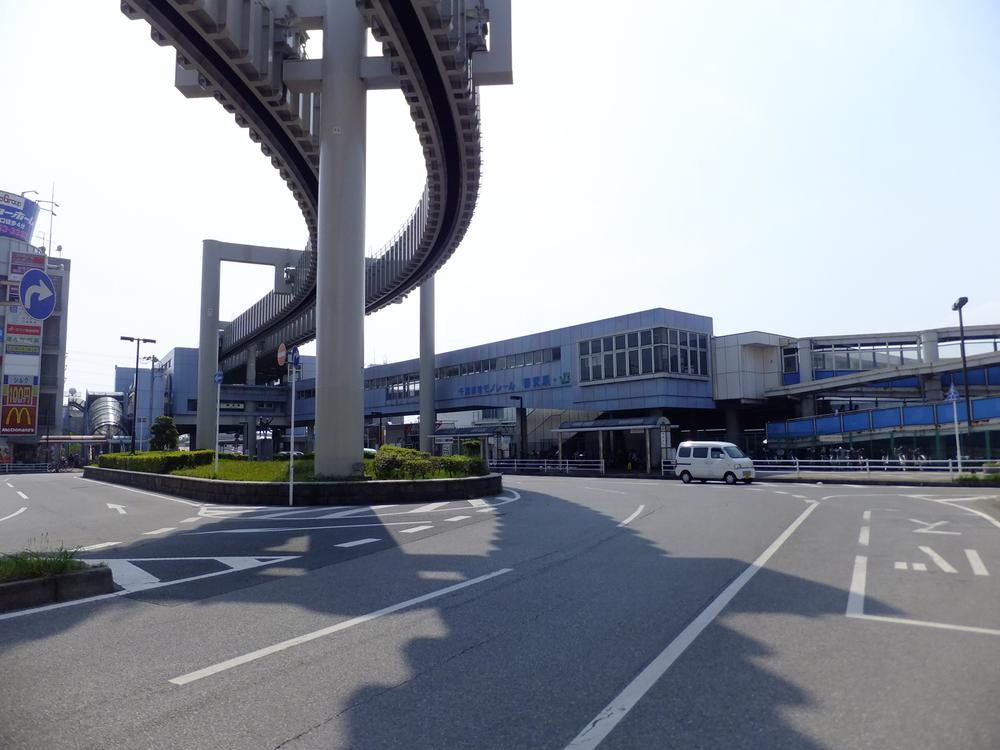 JR Sobu 3040m to Tsuga Station
JR総武本線 都賀駅まで3040m
Primary school小学校 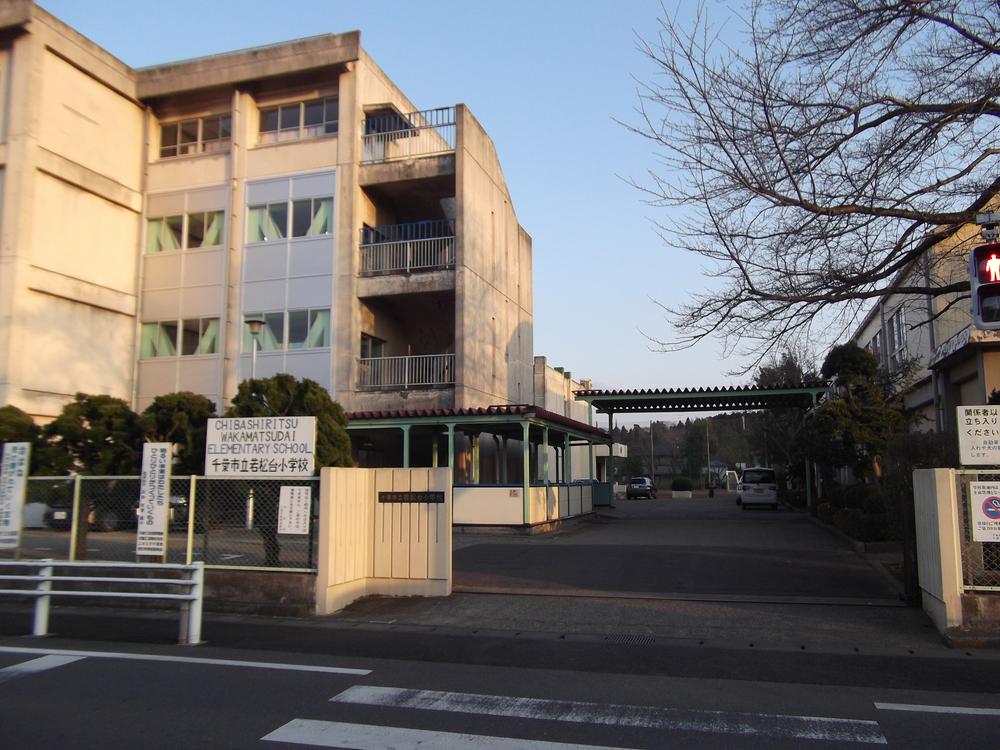 223m until the Chiba Municipal Wakamatsudai Elementary School
千葉市立若松台小学校まで223m
Shopping centreショッピングセンター 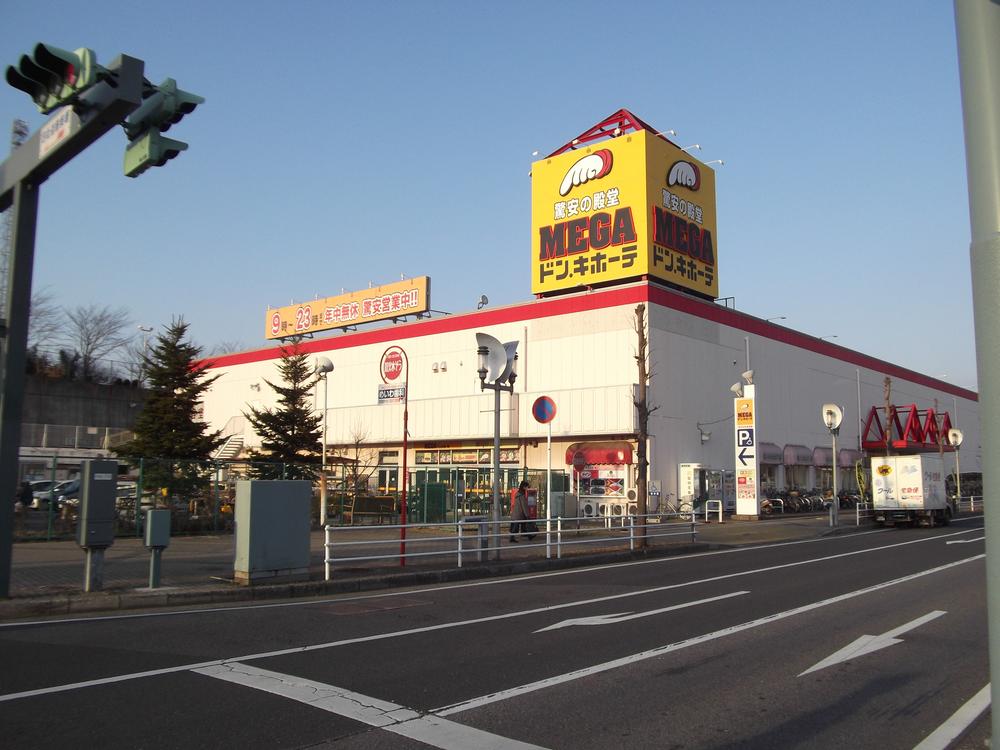 MEGA Don ・ 643m until Quixote
MEGAドン・キホーテまで643m
The entire compartment Figure全体区画図  Cradle garden Wakamatsudai first South road ・ All nine buildings, including corner lot!
クレイドルガーデン若松台第1 南道路・角地含む全9棟!
Location
| 






















