New Homes » Kanto » Chiba Prefecture » Wakaba-ku
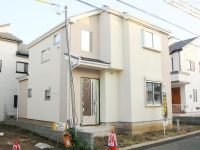 
| | Chiba Prefecture, Chiba Wakaba-ku, 千葉県千葉市若葉区 |
| JR Sobu "Toga" walk 20 minutes JR総武本線「都賀」歩20分 |
| ◎ is completed already ※ Of Wakaba-ku Property is local to the "Area One" ※ All 31 buildings of large-scale subdivision in ※ There is also a variety of floor plans 5LDK ※ ◎完成済です※若葉区の物件は地元の『エリアワン』へ※全31棟の大規模分譲地内※多彩な間取り5LDKもございます※ |
| Corresponding to the flat-35S, Pre-ground survey, Year Available, Parking two Allowed, Energy-saving water heaters, Bathroom Dryer, Or more before road 6mese-style room, Face-to-face kitchen, Barrier-free, Toilet 2 places, Bathroom 1 tsubo or more, 2-story, Double-glazing, Warm water washing toilet seat, The window in the bathroom, TV monitor interphone, Ventilation good, Development subdivision in フラット35Sに対応、地盤調査済、年内入居可、駐車2台可、省エネ給湯器、浴室乾燥機、前道6m以上、和室、対面式キッチン、バリアフリー、トイレ2ヶ所、浴室1坪以上、2階建、複層ガラス、温水洗浄便座、浴室に窓、TVモニタ付インターホン、通風良好、開発分譲地内 |
Features pickup 特徴ピックアップ | | Corresponding to the flat-35S / Pre-ground survey / Year Available / Parking two Allowed / Energy-saving water heaters / Bathroom Dryer / Or more before road 6m / Japanese-style room / Face-to-face kitchen / Barrier-free / Toilet 2 places / Bathroom 1 tsubo or more / 2-story / Double-glazing / Warm water washing toilet seat / The window in the bathroom / TV monitor interphone / Ventilation good / Development subdivision in フラット35Sに対応 /地盤調査済 /年内入居可 /駐車2台可 /省エネ給湯器 /浴室乾燥機 /前道6m以上 /和室 /対面式キッチン /バリアフリー /トイレ2ヶ所 /浴室1坪以上 /2階建 /複層ガラス /温水洗浄便座 /浴室に窓 /TVモニタ付インターホン /通風良好 /開発分譲地内 | Price 価格 | | 19,800,000 yen ~ 24,800,000 yen 1980万円 ~ 2480万円 | Floor plan 間取り | | 4LDK ・ 5LDK 4LDK・5LDK | Units sold 販売戸数 | | 21 units 21戸 | Total units 総戸数 | | 31 units 31戸 | Land area 土地面積 | | 135 sq m ~ 138.97 sq m 135m2 ~ 138.97m2 | Building area 建物面積 | | 92.73 sq m ~ 104.33 sq m 92.73m2 ~ 104.33m2 | Completion date 完成時期(築年月) | | 2013 end of September 2013年9月末 | Address 住所 | | Chiba Wakaba-ku Wakamatsu-cho 千葉県千葉市若葉区若松町 | Traffic 交通 | | JR Sobu "Toga" walk 20 minutes
JR Sobu "Yotsukaidou" walk 30 minutes JR総武本線「都賀」歩20分
JR総武本線「四街道」歩30分
| Related links 関連リンク | | [Related Sites of this company] 【この会社の関連サイト】 | Person in charge 担当者より | | Person in charge of real-estate and building Yoshihara Hideo Age: 30s 担当者宅建吉原 英夫年齢:30代 | Contact お問い合せ先 | | TEL: 0800-602-6341 [Toll free] mobile phone ・ Also available from PHS
Caller ID is not notified
Please contact the "we saw SUUMO (Sumo)"
If it does not lead, If the real estate company TEL:0800-602-6341【通話料無料】携帯電話・PHSからもご利用いただけます
発信者番号は通知されません
「SUUMO(スーモ)を見た」と問い合わせください
つながらない方、不動産会社の方は
| Most price range 最多価格帯 | | 21 million yen (10 units) 2100万円台(10戸) | Building coverage, floor area ratio 建ぺい率・容積率 | | Kenpei rate: 50% ・ 60%, Volume ratio: 100% ・ 200% 建ペい率:50%・60%、容積率:100%・200% | Time residents 入居時期 | | Consultation 相談 | Land of the right form 土地の権利形態 | | Ownership 所有権 | Structure and method of construction 構造・工法 | | Wooden 2-story 木造2階建 | Use district 用途地域 | | One low-rise, One dwelling 1種低層、1種住居 | Land category 地目 | | Residential land 宅地 | Overview and notices その他概要・特記事項 | | Person in charge: Yoshihara Hideo, Building confirmation number: TKK 確済 No. 13-359 担当者:吉原 英夫、建築確認番号:TKK確済13-359号 | Company profile 会社概要 | | <Mediation> Governor of Chiba Prefecture (1) No. 016263 (Ltd.) Area One Yubinbango264-0025 Chiba Wakaba-ku, Tsuga 5-25-3 <仲介>千葉県知事(1)第016263号(株)エリアワン〒264-0025 千葉県千葉市若葉区都賀5-25-3 |
Local appearance photo現地外観写真 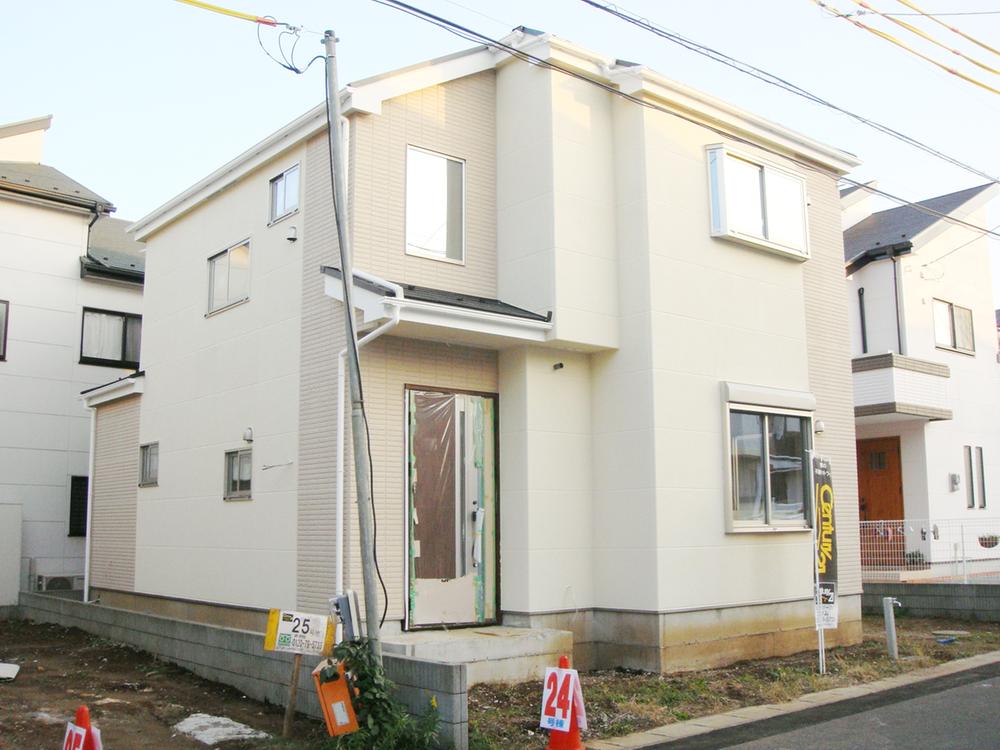 Local (10 May 2013) Shooting
現地(2013年10月)撮影
Rendering (appearance)完成予想図(外観) 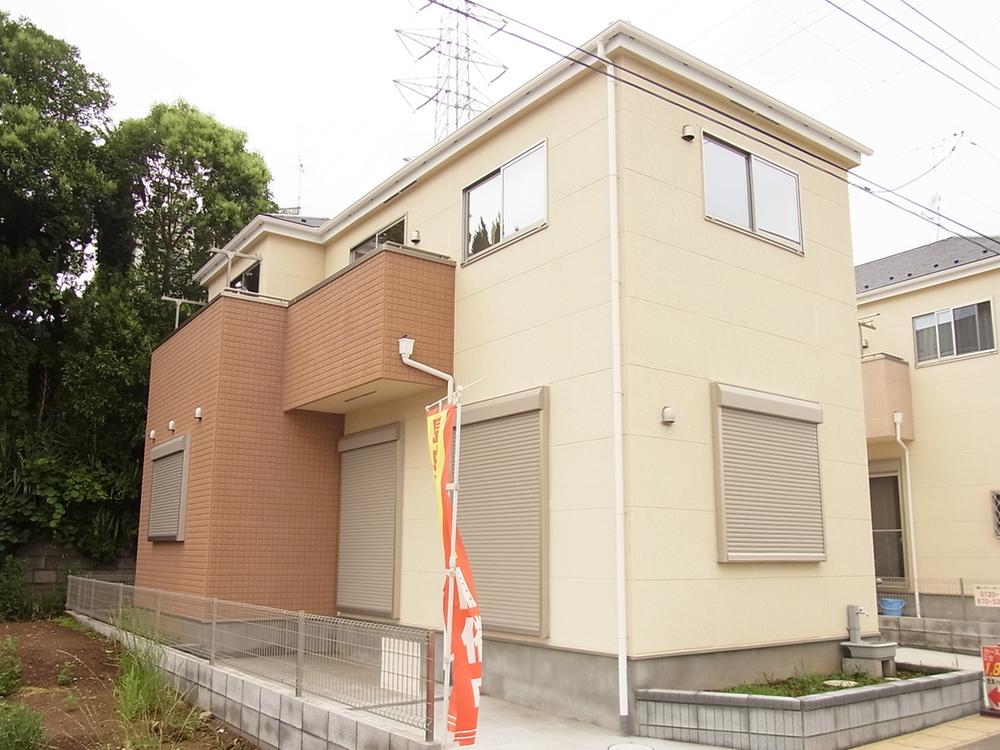 Example of construction
施工例
Same specifications photos (appearance)同仕様写真(外観) 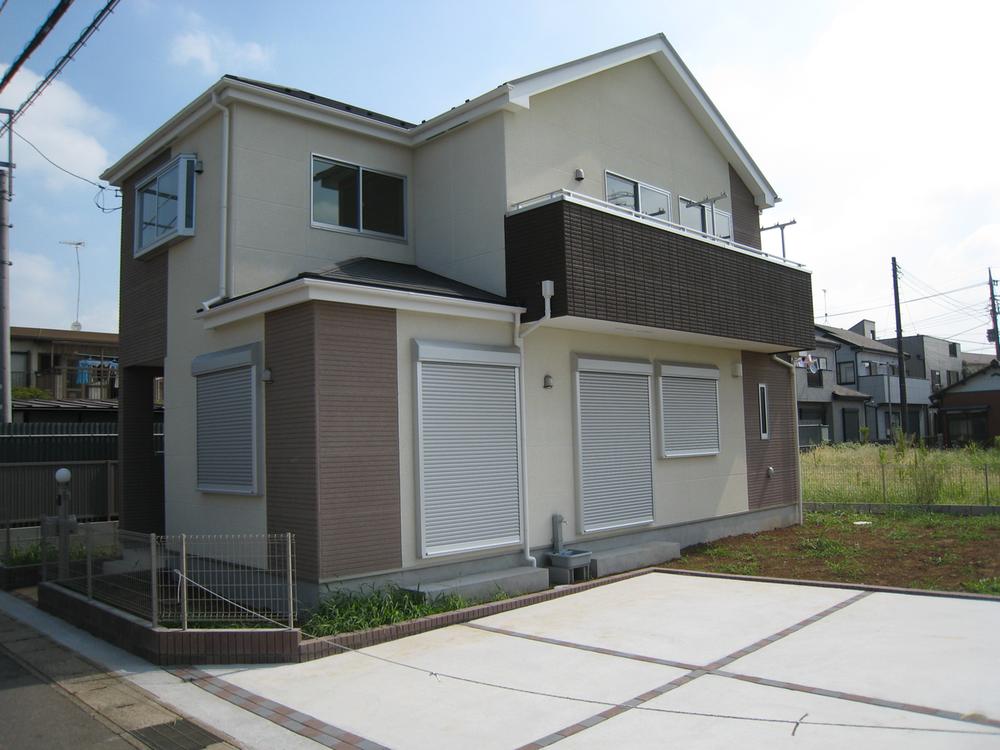 Example of construction
施工例
Floor plan間取り図 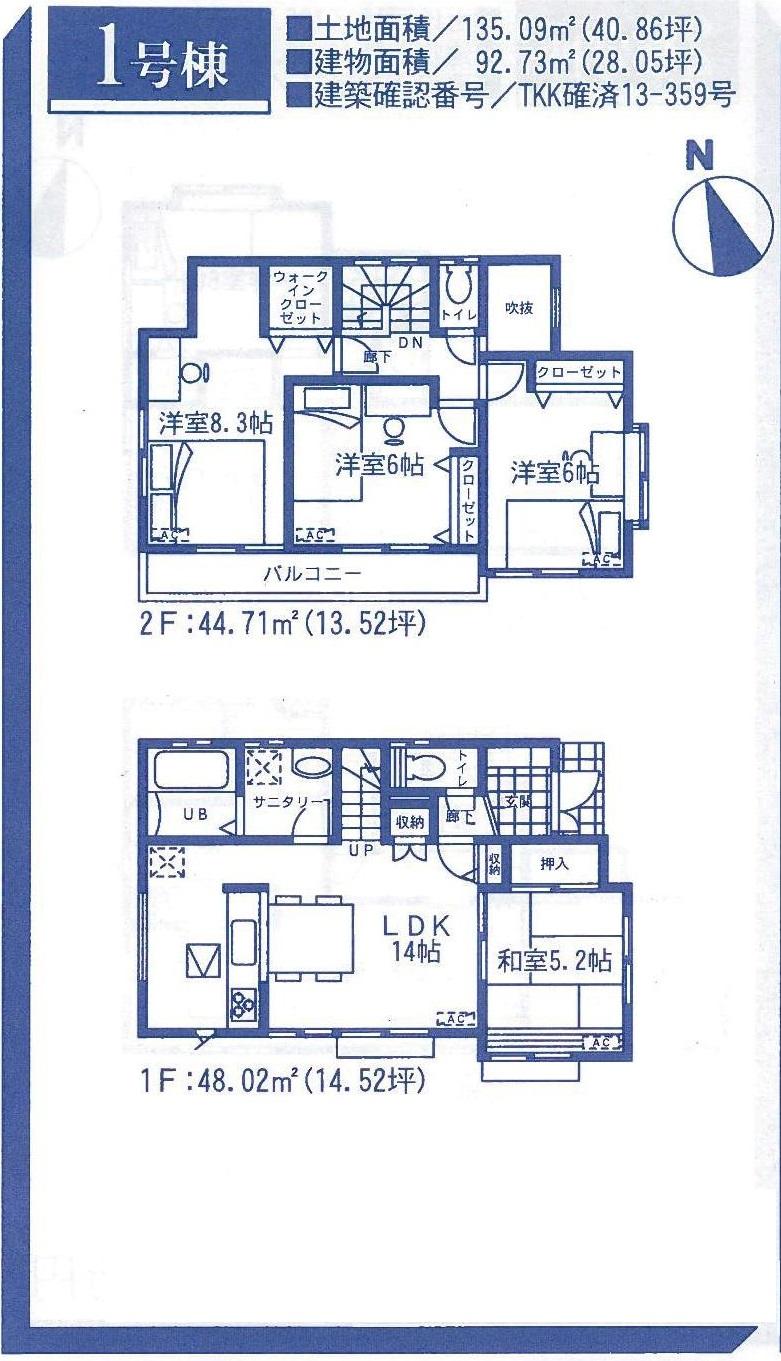 (1 Building), Price 21,800,000 yen, 4LDK, Land area 135.09 sq m , Building area 92.73 sq m
(1号棟)、価格2180万円、4LDK、土地面積135.09m2、建物面積92.73m2
Local appearance photo現地外観写真 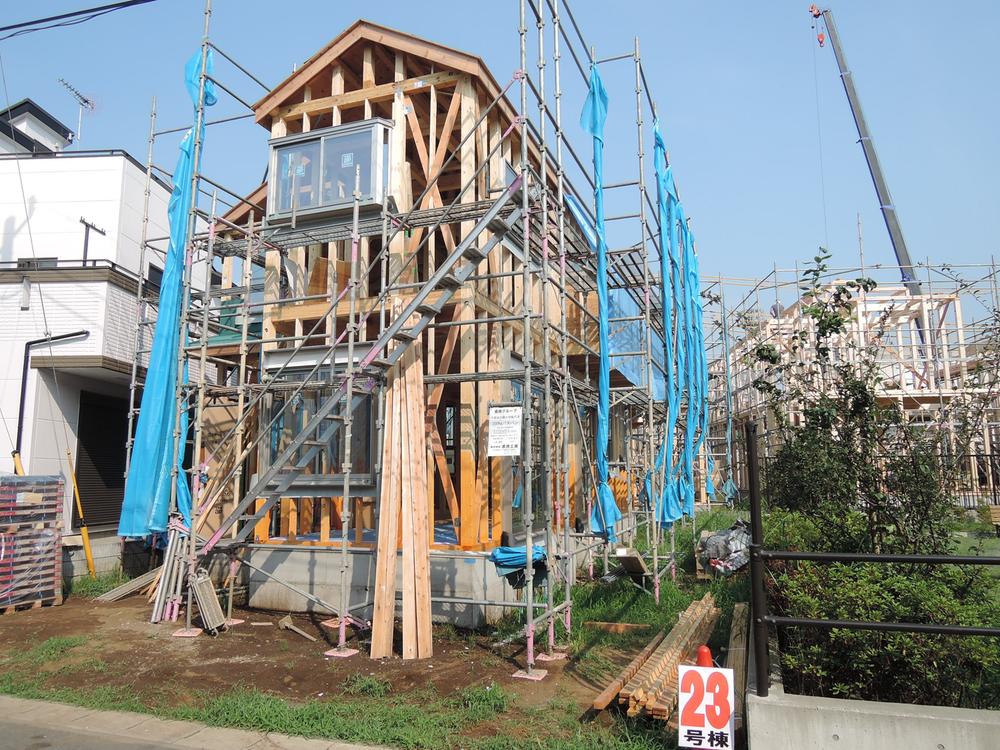 Local (August 2013) Shooting
現地(2013年8月)撮影
Livingリビング 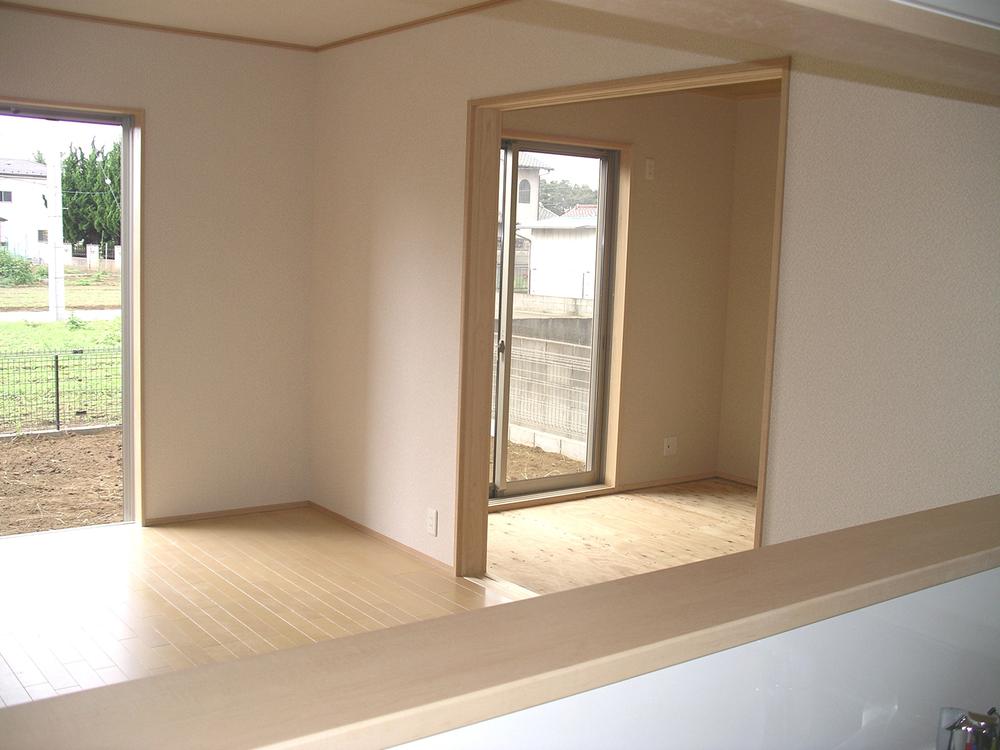 Example of construction
施工例
Bathroom浴室 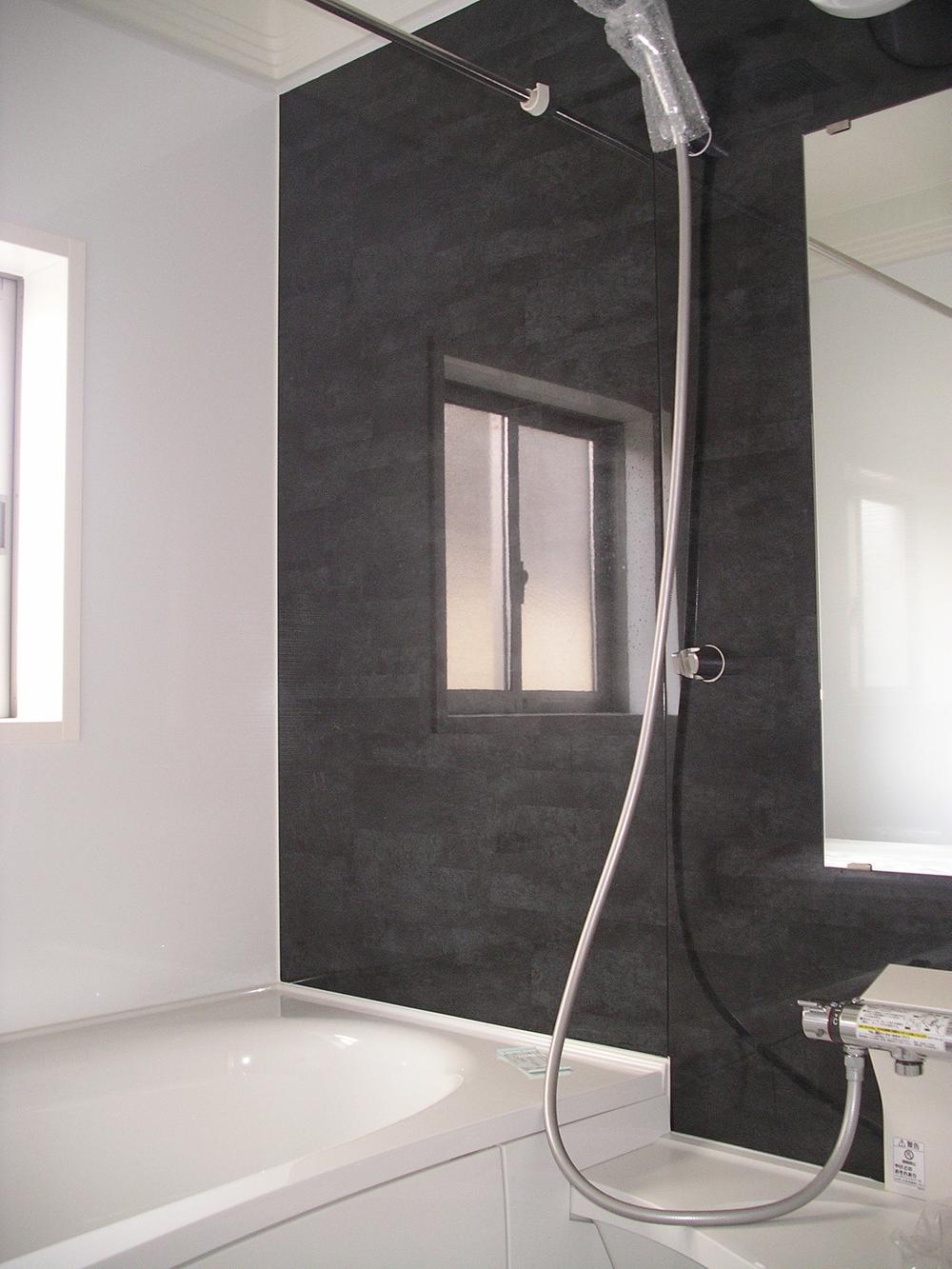 Example of construction
施工例
Kitchenキッチン 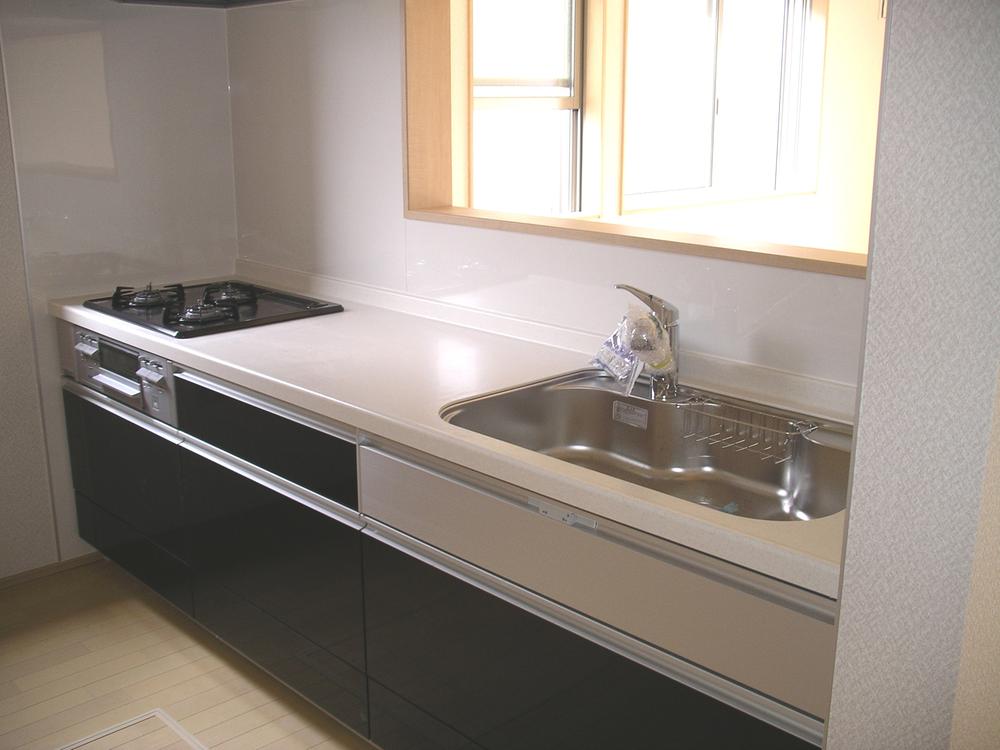 Example of construction
施工例
Non-living roomリビング以外の居室 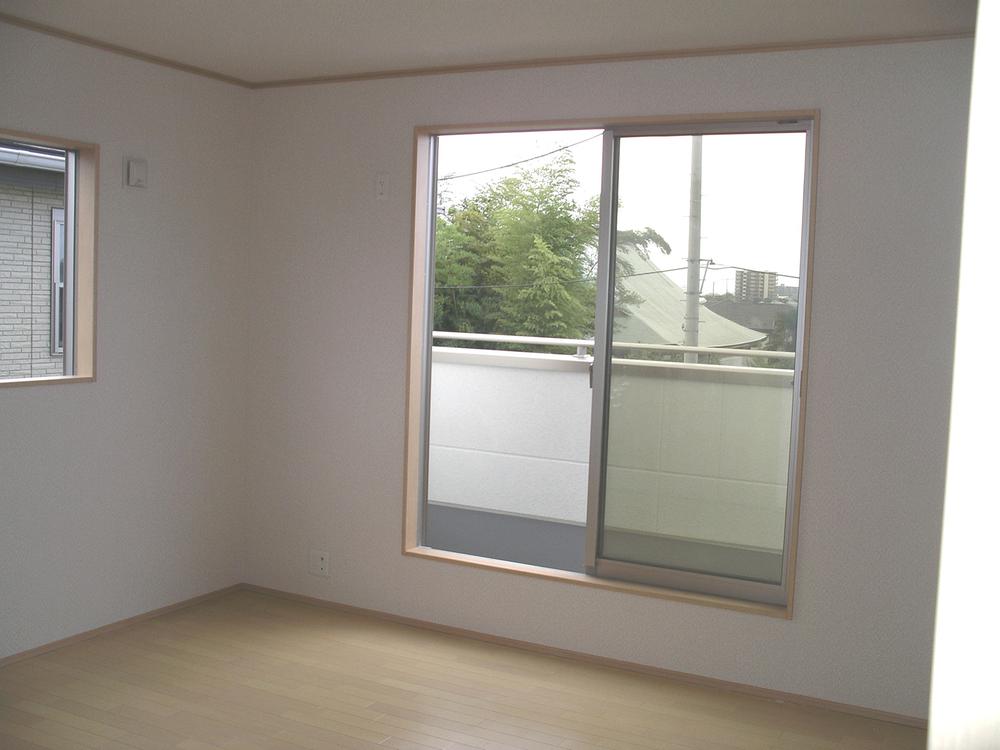 Example of construction
施工例
Wash basin, toilet洗面台・洗面所 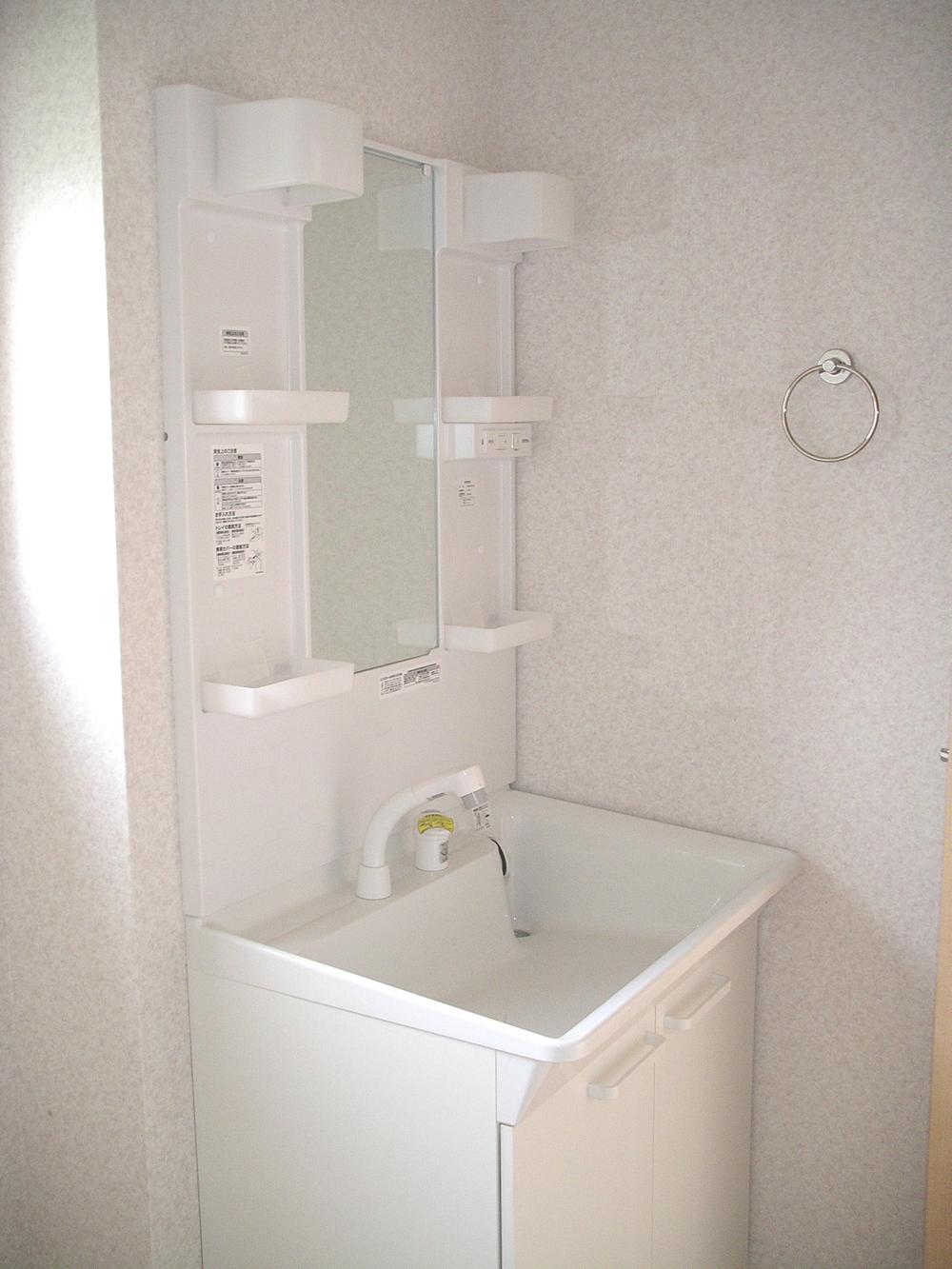 Example of construction
施工例
Receipt収納 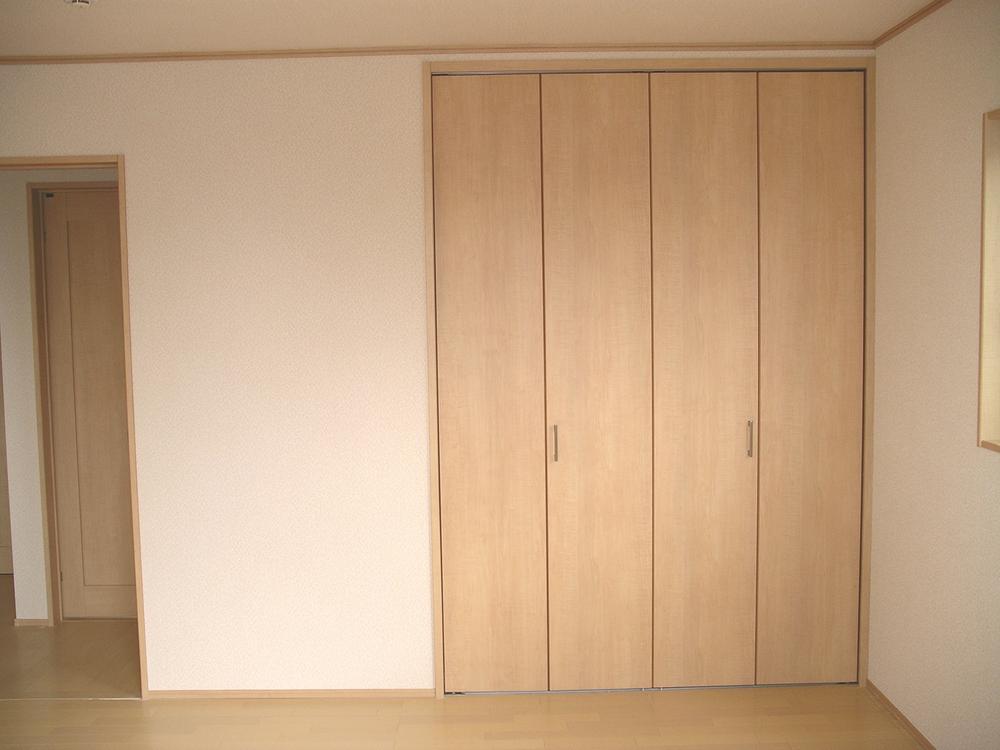 Example of construction
施工例
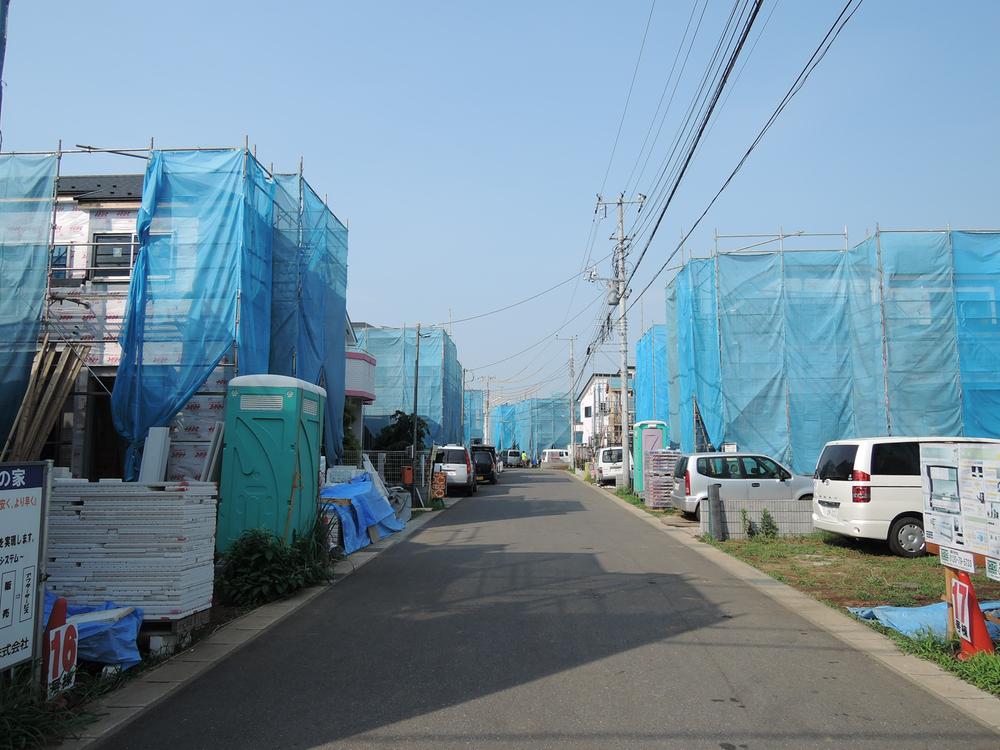 Local photos, including front road
前面道路含む現地写真
Primary school小学校 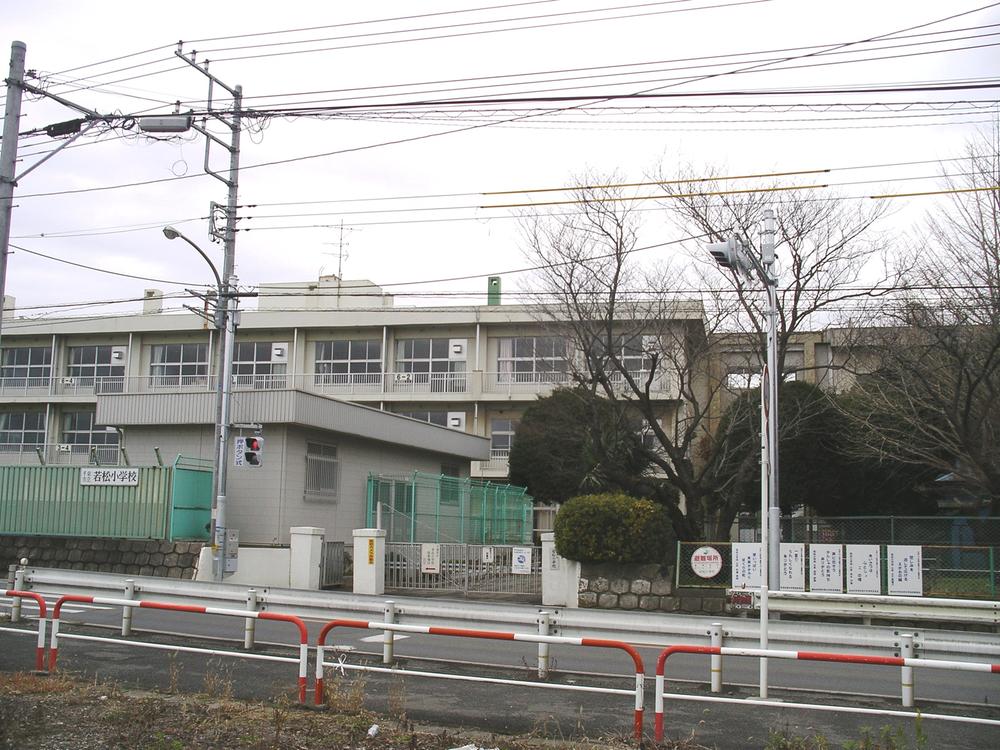 1558m to the Chiba Municipal Wakamatsu Elementary School
千葉市立若松小学校まで1558m
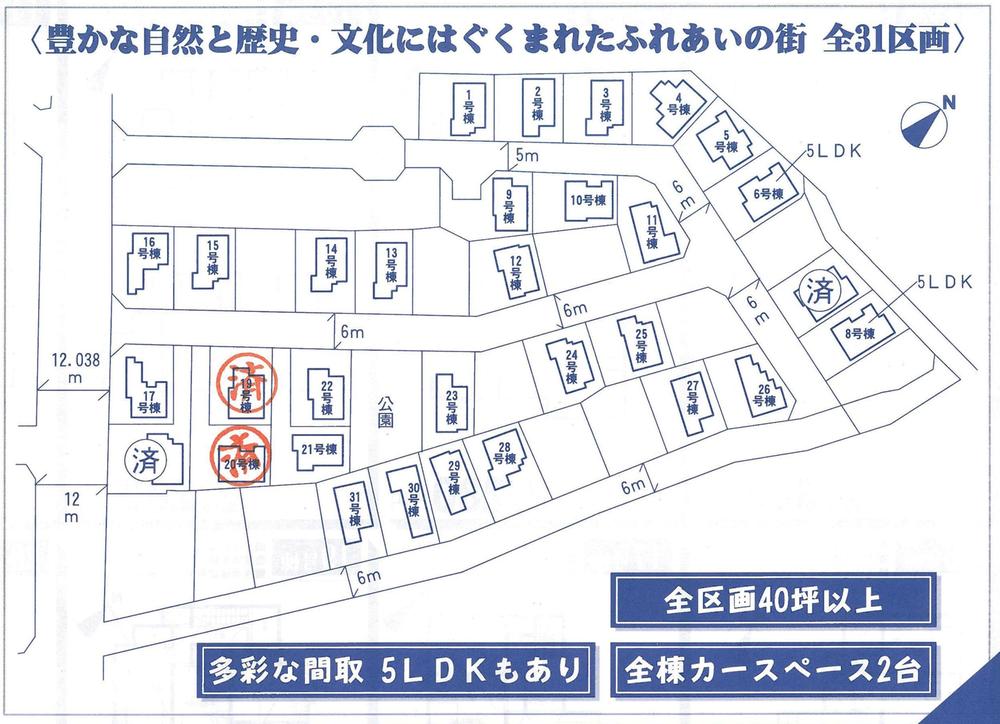 The entire compartment Figure
全体区画図
Floor plan間取り図 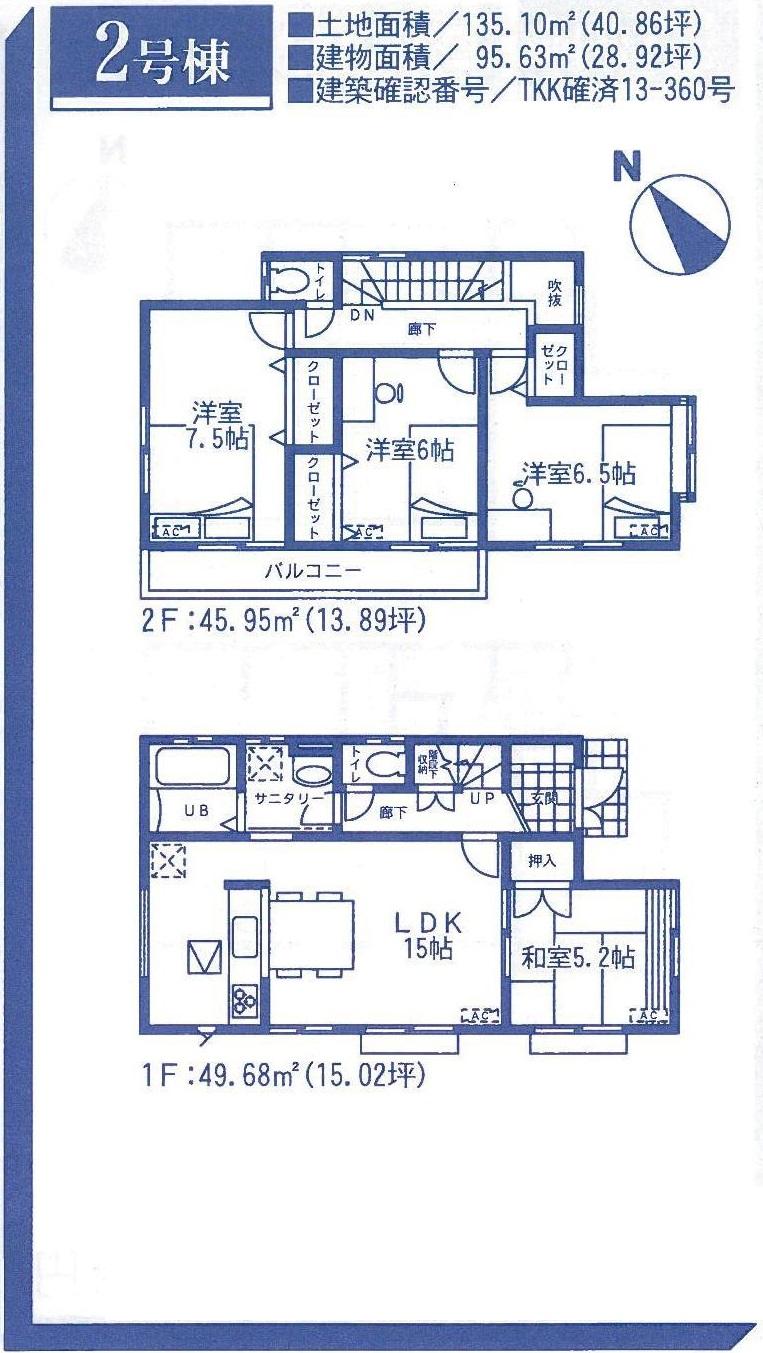 (Building 2), Price 21,800,000 yen, 4LDK, Land area 135.1 sq m , Building area 95.63 sq m
(2号棟)、価格2180万円、4LDK、土地面積135.1m2、建物面積95.63m2
Receipt収納 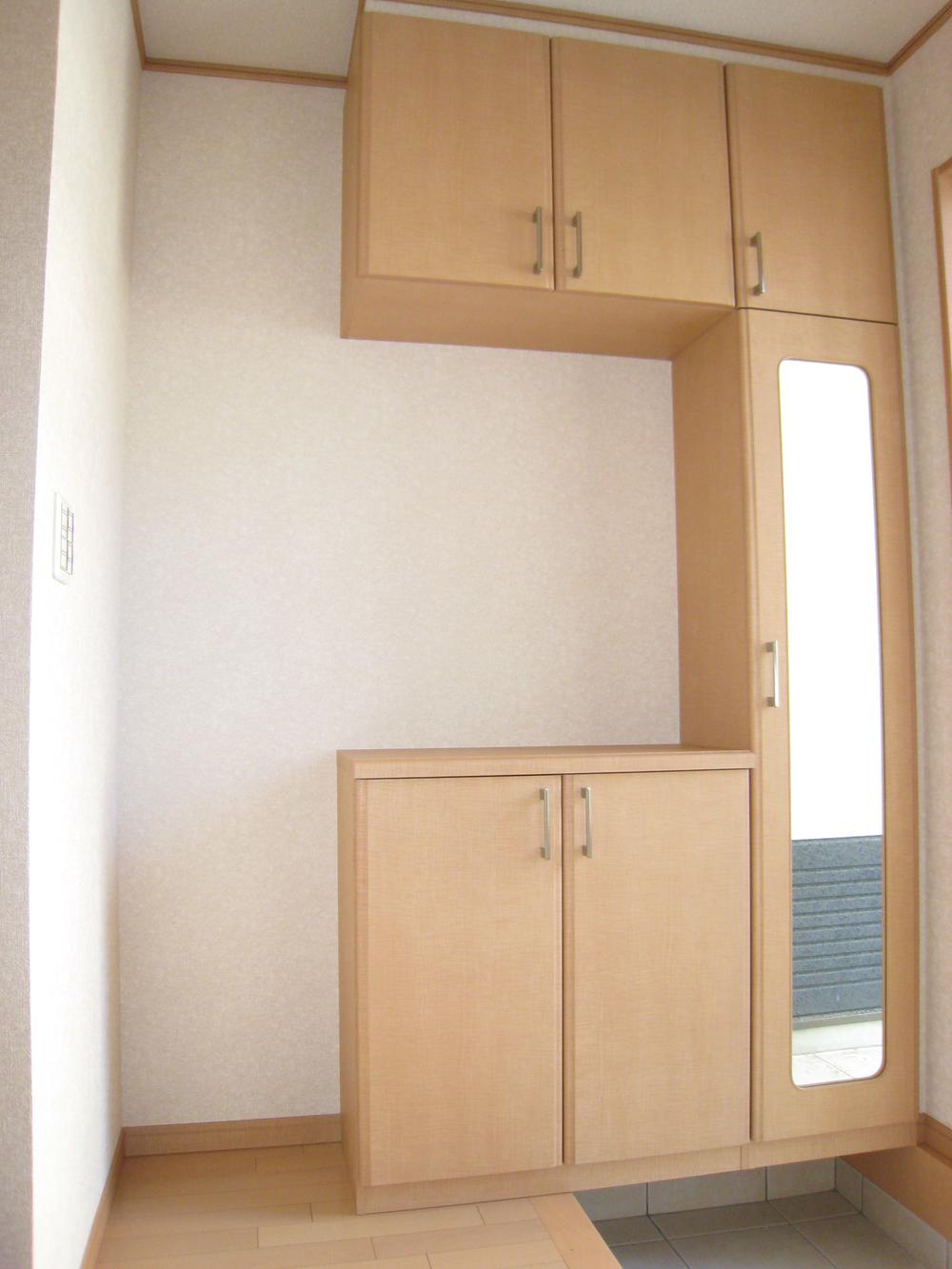 Example of construction
施工例
Station駅 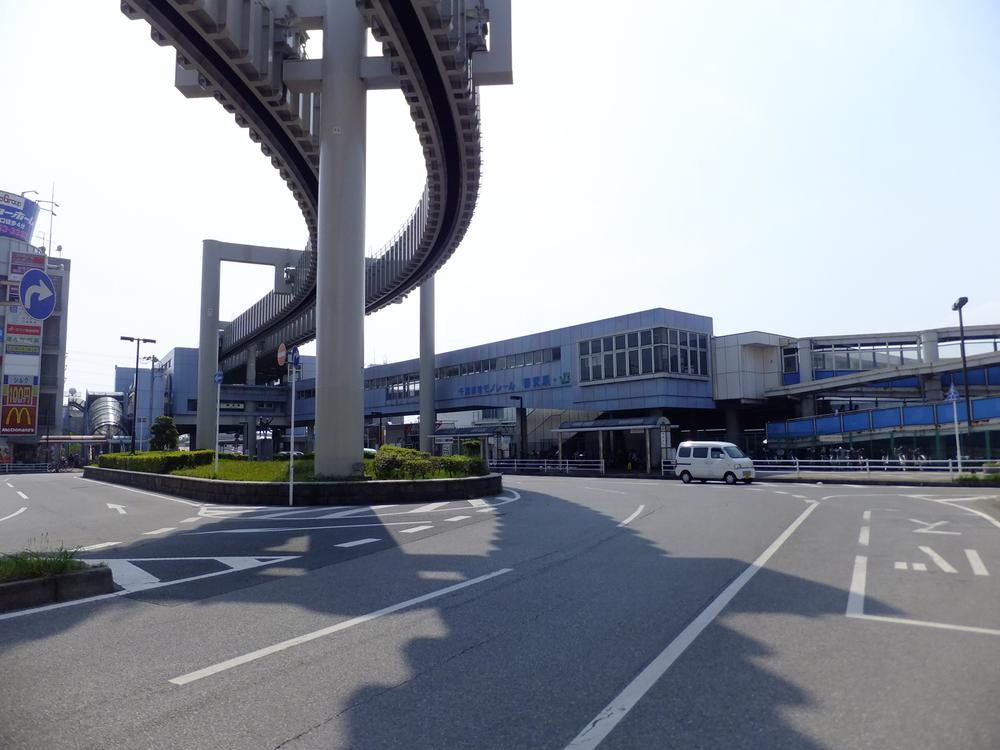 1600m to Tsuga Station
都賀駅まで1600m
Floor plan間取り図 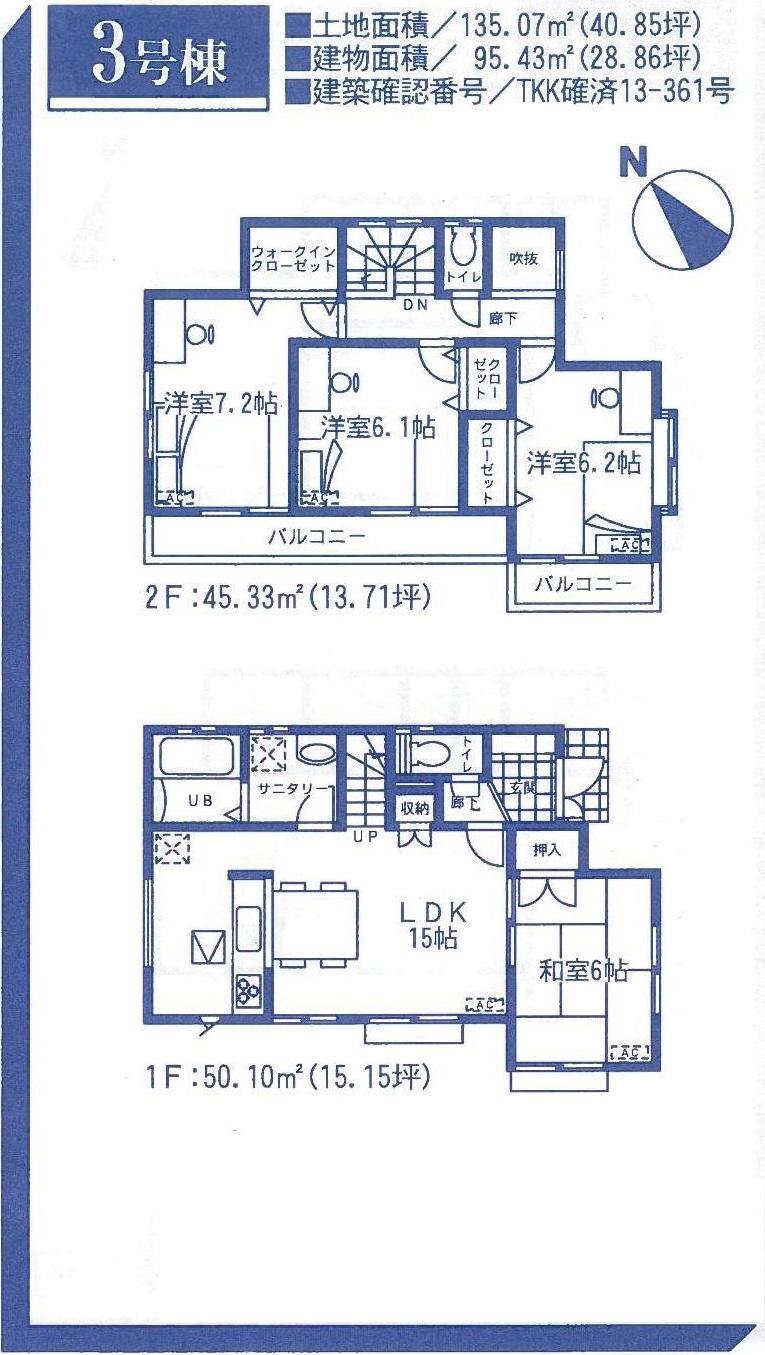 (3 Building), Price 21,800,000 yen, 4LDK, Land area 135.07 sq m , Building area 95.43 sq m
(3号棟)、価格2180万円、4LDK、土地面積135.07m2、建物面積95.43m2
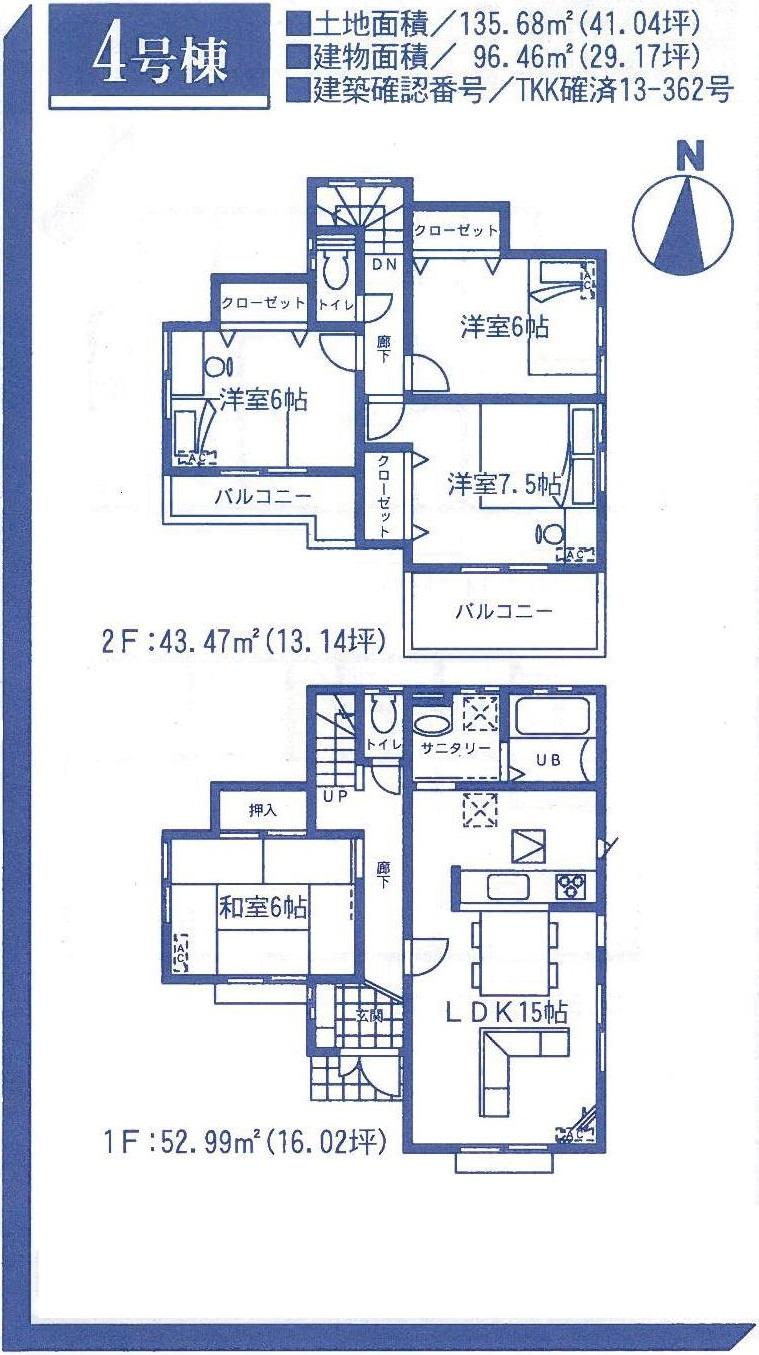 (4 Building), Price 21,800,000 yen, 4LDK, Land area 135.68 sq m , Building area 96.46 sq m
(4号棟)、価格2180万円、4LDK、土地面積135.68m2、建物面積96.46m2
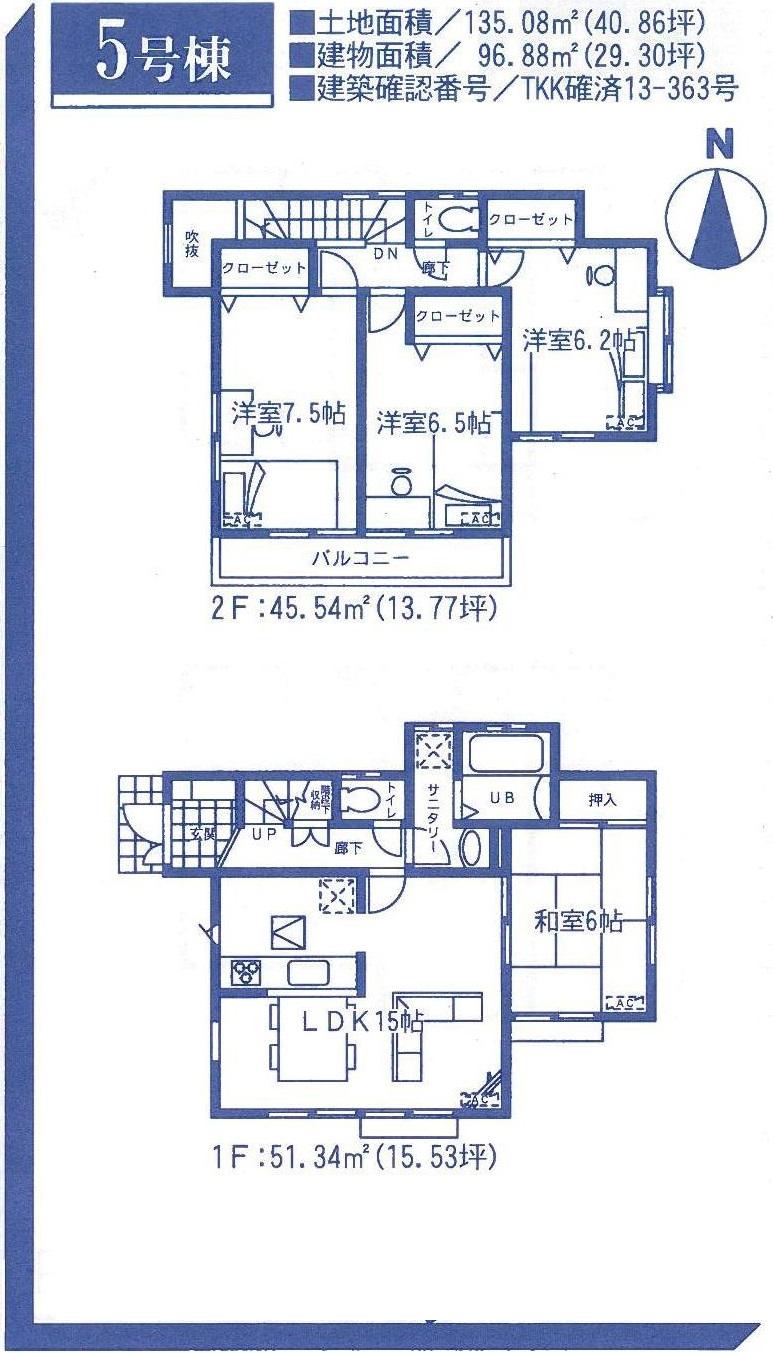 (5 Building), Price 23.8 million yen, 4LDK, Land area 135.08 sq m , Building area 96.88 sq m
(5号棟)、価格2380万円、4LDK、土地面積135.08m2、建物面積96.88m2
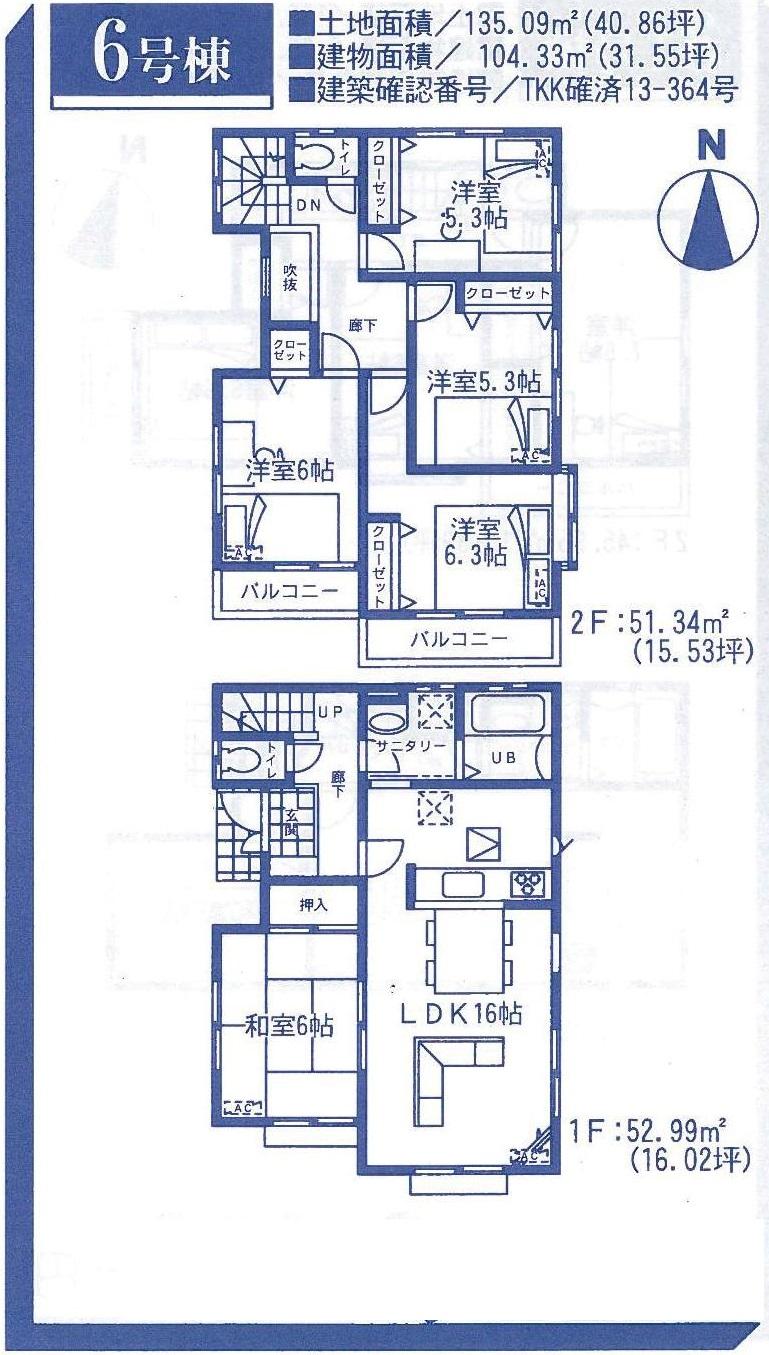 (6 Building), Price 24,800,000 yen, 5LDK, Land area 135.09 sq m , Building area 104.33 sq m
(6号棟)、価格2480万円、5LDK、土地面積135.09m2、建物面積104.33m2
Location
|






















