New Homes » Kanto » Chiba Prefecture » Wakaba-ku
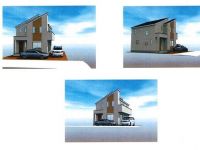 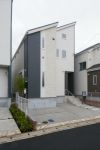
| | Chiba Prefecture, Chiba Wakaba-ku, 千葉県千葉市若葉区 |
| JR Sobu "Toga" walk 27 minutes JR総武本線「都賀」歩27分 |
| Free Plan housing, Dishwasher standard equipment, Please choose your favorite floor plan. Seller フリープラン住宅、食器洗浄機標準装備、お好きな間取りをお選び下さい。売主 |
| ST0004 ST0004 |
Features pickup 特徴ピックアップ | | Parking three or more possible / 2 along the line more accessible / Super close / Facing south / System kitchen / Bathroom Dryer / Yang per good / All room storage / A quiet residential area / Around traffic fewer / Shaping land / Washbasin with shower / Face-to-face kitchen / Security enhancement / Toilet 2 places / Bathroom 1 tsubo or more / 2-story / Double-glazing / Warm water washing toilet seat / Underfloor Storage / Dish washing dryer / Walk-in closet / water filter / City gas / A large gap between the neighboring house 駐車3台以上可 /2沿線以上利用可 /スーパーが近い /南向き /システムキッチン /浴室乾燥機 /陽当り良好 /全居室収納 /閑静な住宅地 /周辺交通量少なめ /整形地 /シャワー付洗面台 /対面式キッチン /セキュリティ充実 /トイレ2ヶ所 /浴室1坪以上 /2階建 /複層ガラス /温水洗浄便座 /床下収納 /食器洗乾燥機 /ウォークインクロゼット /浄水器 /都市ガス /隣家との間隔が大きい | Price 価格 | | 26,800,000 yen 2680万円 | Floor plan 間取り | | 4LDK 4LDK | Units sold 販売戸数 | | 1 units 1戸 | Land area 土地面積 | | 133.65 sq m (registration) 133.65m2(登記) | Building area 建物面積 | | 99.14 sq m (registration) 99.14m2(登記) | Driveway burden-road 私道負担・道路 | | Nothing, West 4m width (contact the road width 10m) 無、西4m幅(接道幅10m) | Completion date 完成時期(築年月) | | January 2014 2014年1月 | Address 住所 | | Chiba Wakaba-ku Wakamatsu-cho 千葉県千葉市若葉区若松町 | Traffic 交通 | | JR Sobu "Toga" walk 27 minutes
Chiba city monorail "Sakuragi" walk 14 minutes JR総武本線「都賀」歩27分
千葉都市モノレール「桜木」歩14分
| Person in charge 担当者より | | The person in charge Sawada 担当者沢田 | Contact お問い合せ先 | | TEL: 0800-602-1942 [Toll free] mobile phone ・ Also available from PHS
Caller ID is not notified
Please contact the "we saw SUUMO (Sumo)"
If it does not lead, If the real estate company TEL:0800-602-1942【通話料無料】携帯電話・PHSからもご利用いただけます
発信者番号は通知されません
「SUUMO(スーモ)を見た」と問い合わせください
つながらない方、不動産会社の方は
| Building coverage, floor area ratio 建ぺい率・容積率 | | Fifty percent ・ Hundred percent 50%・100% | Time residents 入居時期 | | Consultation 相談 | Land of the right form 土地の権利形態 | | Ownership 所有権 | Structure and method of construction 構造・工法 | | Wooden 2-story 木造2階建 | Use district 用途地域 | | One low-rise 1種低層 | Overview and notices その他概要・特記事項 | | Contact: Sawada, Building confirmation number: No. 13UDI1C Ken 02209 担当者:沢田、建築確認番号:第13UDI1C建02209号 | Company profile 会社概要 | | <Seller> Minister of Land, Infrastructure and Transport (1) No. 007996 ERA (shares) Three NV Home Chiba shop Yubinbango260-0027 Chiba City, Chiba Prefecture, Chuo-ku, Nitta-cho 2-17 <売主>国土交通大臣(1)第007996号ERA(株)スリーヴイホーム千葉店〒260-0027 千葉県千葉市中央区新田町2-17 |
Local appearance photo現地外観写真 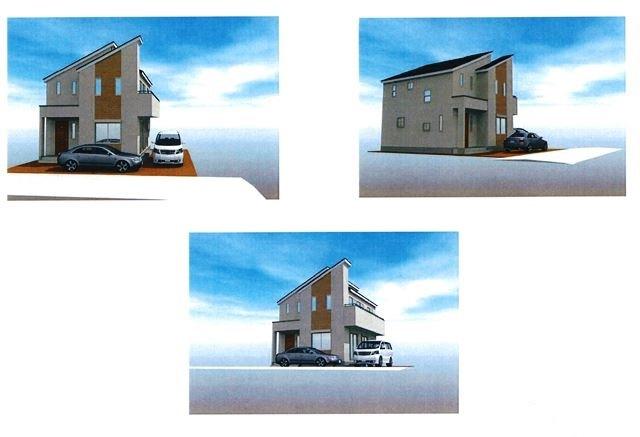 Perth
パース
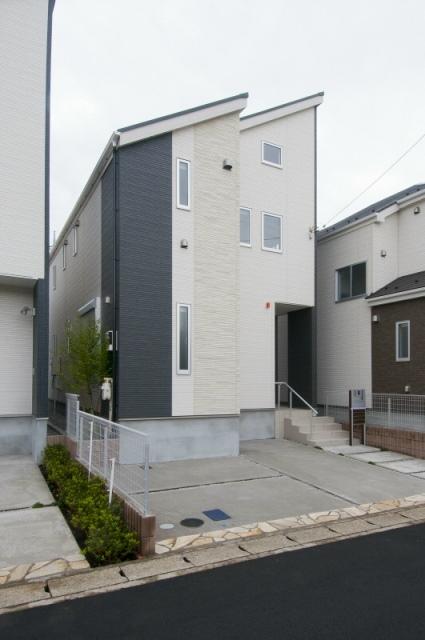 Our construction cases
当社施工例
Entrance玄関 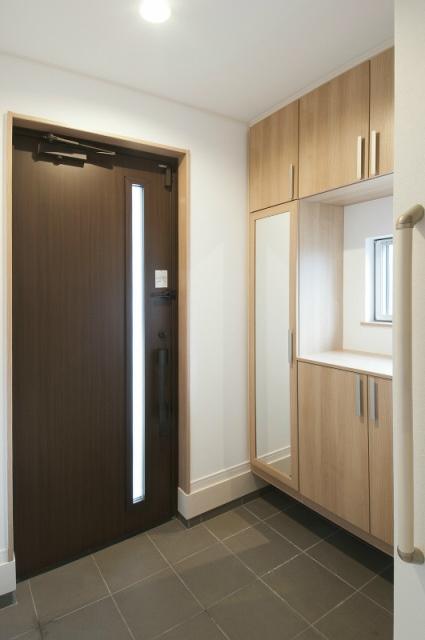 Our construction cases
当社施工例
Floor plan間取り図 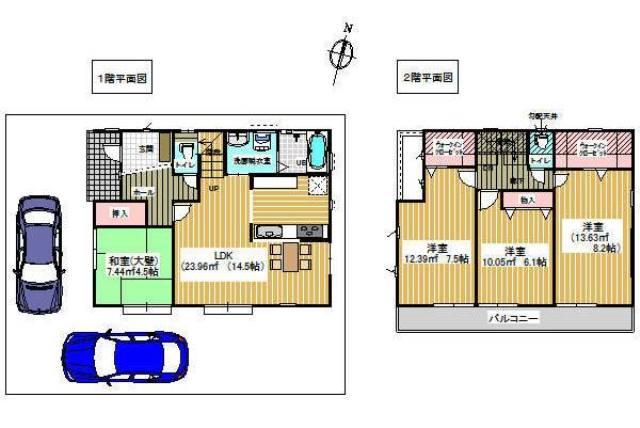 26,800,000 yen, 4LDK, Land area 133.65 sq m , Building area 99.14 sq m Floor
2680万円、4LDK、土地面積133.65m2、建物面積99.14m2 間取り
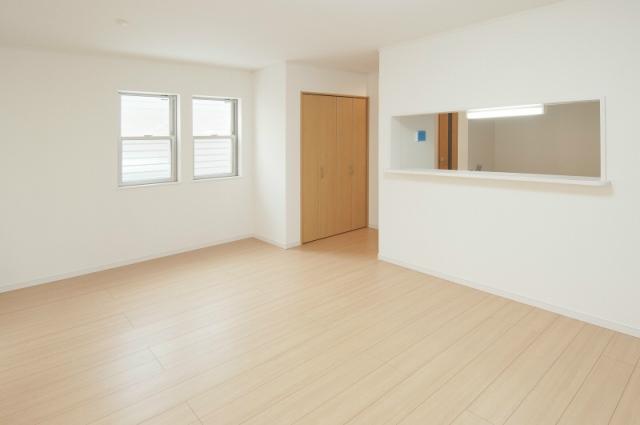 Living
リビング
Bathroom浴室 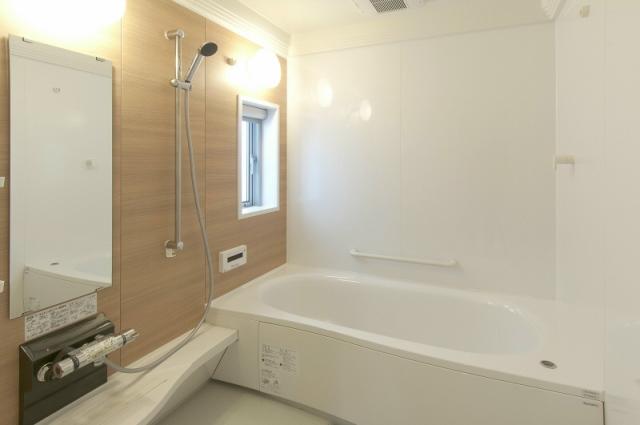 Our construction cases
当社施工例
Kitchenキッチン 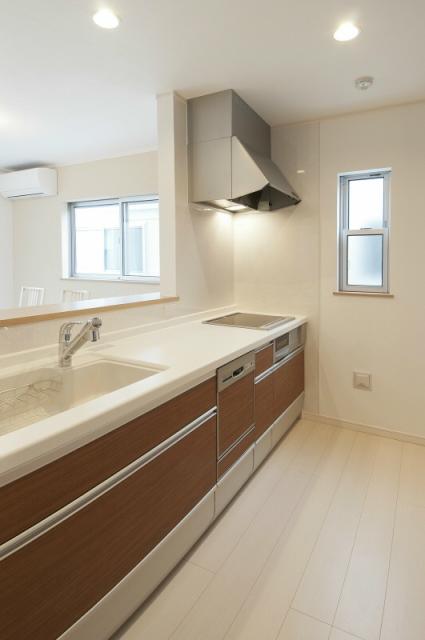 Dishwasher
食器洗浄機付
Non-living roomリビング以外の居室 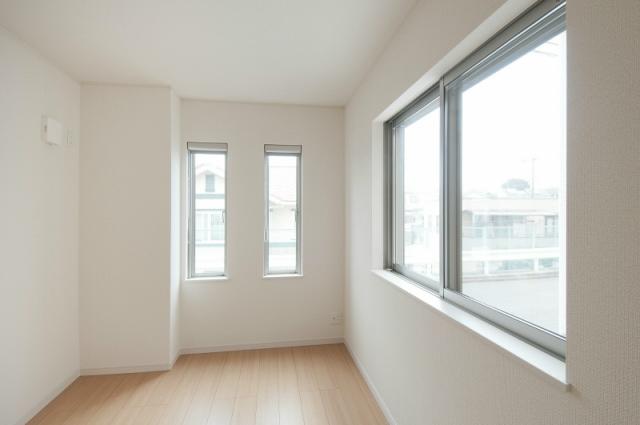 Our construction cases
当社施工例
Toiletトイレ 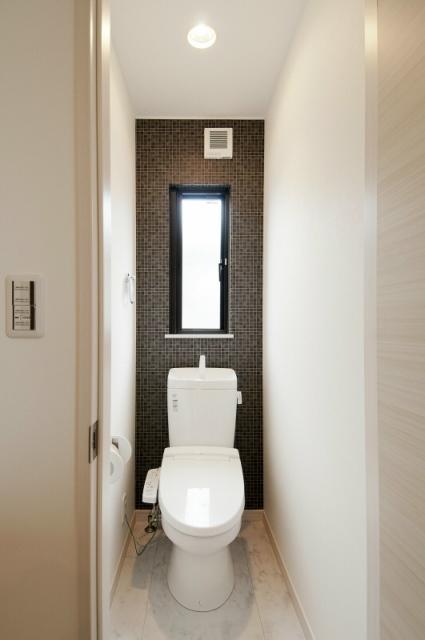 Our construction cases
当社施工例
Shopping centreショッピングセンター 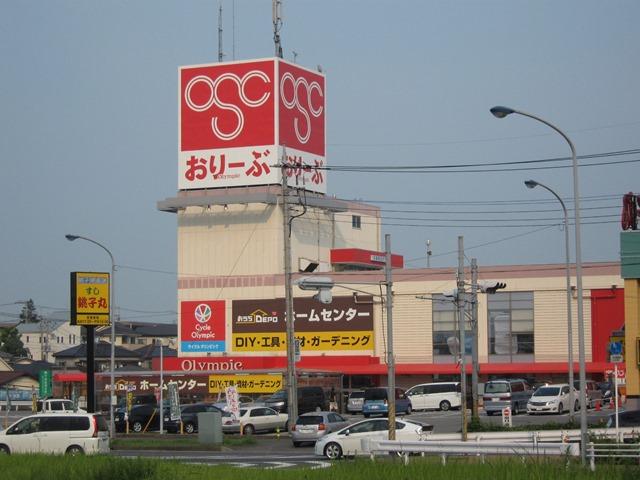 750m Olympic up to the Olympic Games
オリンピックまで750m オリンピック
Non-living roomリビング以外の居室 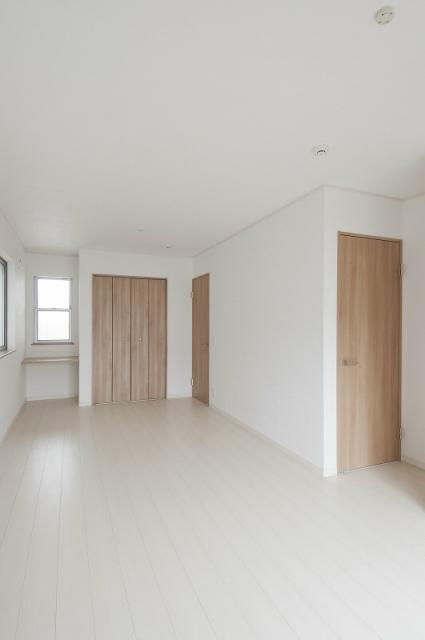 Our construction cases
当社施工例
Junior high school中学校 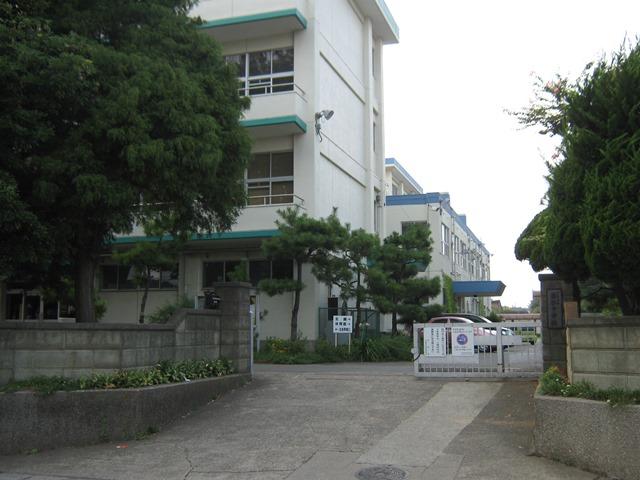 150m Wakamatsu junior high school until junior high school Wakamatsu
若松中学校まで150m 若松中学校
Primary school小学校 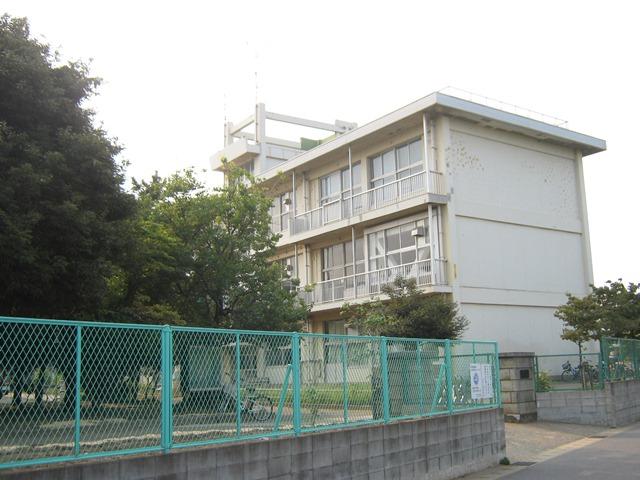 Oguradai 700m up to elementary school Oguradai elementary school
小倉台小学校まで700m 小倉台小学校
Kindergarten ・ Nursery幼稚園・保育園 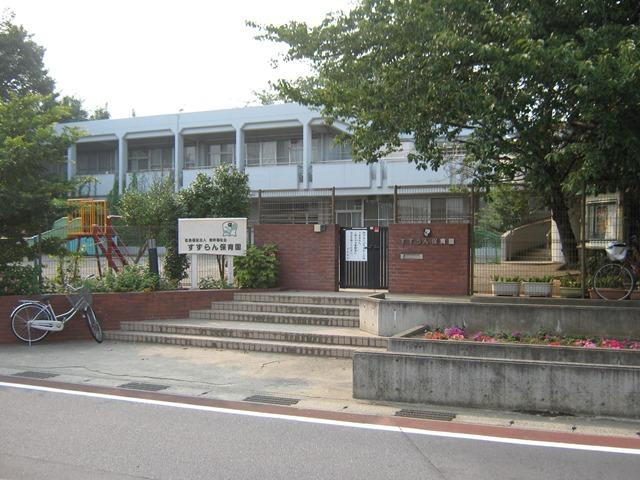 Lily of the valley until the nursery 230m lily of the valley nursery
すずらん保育園まで230m すずらん保育園
Other Environmental Photoその他環境写真 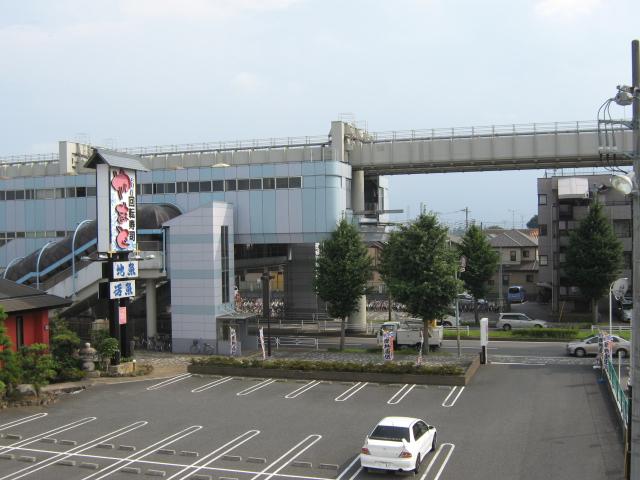 Until Sakuragi Station 1100m Sakuragi Station
桜木駅まで1100m 桜木駅
Non-living roomリビング以外の居室 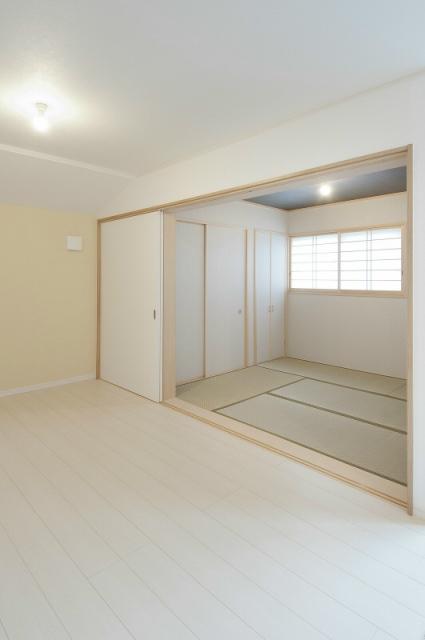 You can change the Japanese-style Western-style.
和室を洋室に変更可能です。
Location
|

















