New Homes » Kanto » Chiba Prefecture » Wakaba-ku
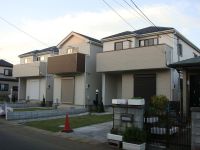 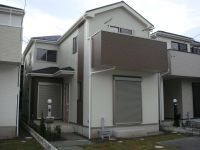
| | Chiba Prefecture, Chiba Wakaba-ku, 千葉県千葉市若葉区 |
| Chiba city monorail "Sakuragi" walk 8 minutes 千葉都市モノレール「桜木」歩8分 |
| Parking two Allowed, Development subdivision in, Construction housing performance with evaluation, LDK15 tatami mats or more, Seismic fit, Measures to conserve energy, Design house performance with evaluation, Long-term high-quality housing, Corresponding to the flat-35S, Solar power system, 駐車2台可、開発分譲地内、建設住宅性能評価付、LDK15畳以上、耐震適合、省エネルギー対策、設計住宅性能評価付、長期優良住宅、フラット35Sに対応、太陽光発電システム、 |
| Parking two Allowed, Design house performance with evaluation, Construction housing performance with evaluation, LDK15 tatami mats or more, Seismic fit, Measures to conserve energy, Long-term high-quality housing, Corresponding to the flat-35S, Pre-ground survey, Vibration Control ・ Seismic isolation ・ Earthquake resistant, Year Available, Energy-saving water heaters, It is close to the city, Facing south, System kitchen, Bathroom Dryer, Yang per good, All room storage, Siemens south road, A quiet residential area, Or more before road 6mese-style room, Shaping land, Washbasin with shower, Face-to-face kitchen, Wide balcony, Barrier-free, Toilet 2 places, Bathroom 1 tsubo or more, 2-story, Double-glazing, Warm water washing toilet seat, Nantei, Underfloor Storage, The window in the bathroom, TV monitor interphone, Ventilation good, water filter, City gas, Flat terrain 駐車2台可、設計住宅性能評価付、建設住宅性能評価付、LDK15畳以上、耐震適合、省エネルギー対策、長期優良住宅、フラット35Sに対応、地盤調査済、制震・免震・耐震、年内入居可、省エネ給湯器、市街地が近い、南向き、システムキッチン、浴室乾燥機、陽当り良好、全居室収納、南側道路面す、閑静な住宅地、前道6m以上、和室、整形地、シャワー付洗面台、対面式キッチン、ワイドバルコニー、バリアフリー、トイレ2ヶ所、浴室1坪以上、2階建、複層ガラス、温水洗浄便座、南庭、床下収納、浴室に窓、TVモニタ付インターホン、通風良好、浄水器、都市ガス、平坦地 |
Features pickup 特徴ピックアップ | | Construction housing performance with evaluation / Design house performance with evaluation / Measures to conserve energy / Long-term high-quality housing / Corresponding to the flat-35S / Pre-ground survey / Vibration Control ・ Seismic isolation ・ Earthquake resistant / Seismic fit / Year Available / Parking two Allowed / Energy-saving water heaters / It is close to the city / Facing south / System kitchen / Bathroom Dryer / Yang per good / All room storage / Siemens south road / A quiet residential area / LDK15 tatami mats or more / Or more before road 6m / Japanese-style room / Shaping land / Washbasin with shower / Face-to-face kitchen / Wide balcony / Barrier-free / Toilet 2 places / Bathroom 1 tsubo or more / 2-story / Double-glazing / Warm water washing toilet seat / Nantei / Underfloor Storage / The window in the bathroom / TV monitor interphone / Ventilation good / water filter / City gas / Flat terrain 建設住宅性能評価付 /設計住宅性能評価付 /省エネルギー対策 /長期優良住宅 /フラット35Sに対応 /地盤調査済 /制震・免震・耐震 /耐震適合 /年内入居可 /駐車2台可 /省エネ給湯器 /市街地が近い /南向き /システムキッチン /浴室乾燥機 /陽当り良好 /全居室収納 /南側道路面す /閑静な住宅地 /LDK15畳以上 /前道6m以上 /和室 /整形地 /シャワー付洗面台 /対面式キッチン /ワイドバルコニー /バリアフリー /トイレ2ヶ所 /浴室1坪以上 /2階建 /複層ガラス /温水洗浄便座 /南庭 /床下収納 /浴室に窓 /TVモニタ付インターホン /通風良好 /浄水器 /都市ガス /平坦地 | Price 価格 | | 24,800,000 yen ~ 26.5 million yen 2480万円 ~ 2650万円 | Floor plan 間取り | | 4LDK 4LDK | Units sold 販売戸数 | | 3 units 3戸 | Total units 総戸数 | | 5 units 5戸 | Land area 土地面積 | | 132.29 sq m (40.01 tsubo) (measured) 132.29m2(40.01坪)(実測) | Building area 建物面積 | | 100.6 sq m (30.43 tsubo) (measured) 100.6m2(30.43坪)(実測) | Completion date 完成時期(築年月) | | 2013 late October 2013年10月下旬 | Address 住所 | | Chiba Wakaba-ku, Sakuragi 6 千葉県千葉市若葉区桜木6 | Traffic 交通 | | Chiba city monorail "Sakuragi" walk 8 minutes 千葉都市モノレール「桜木」歩8分
| Related links 関連リンク | | [Related Sites of this company] 【この会社の関連サイト】 | Person in charge 担当者より | | The person in charge Okuyama Yoshihisa 担当者奥山 義久 | Contact お問い合せ先 | | TEL: 0800-602-6341 [Toll free] mobile phone ・ Also available from PHS
Caller ID is not notified
Please contact the "we saw SUUMO (Sumo)"
If it does not lead, If the real estate company TEL:0800-602-6341【通話料無料】携帯電話・PHSからもご利用いただけます
発信者番号は通知されません
「SUUMO(スーモ)を見た」と問い合わせください
つながらない方、不動産会社の方は
| Building coverage, floor area ratio 建ぺい率・容積率 | | Kenpei rate: 60%, Volume ratio: 200% 建ペい率:60%、容積率:200% | Time residents 入居時期 | | Consultation 相談 | Land of the right form 土地の権利形態 | | Ownership 所有権 | Structure and method of construction 構造・工法 | | Wooden 2-story (framing method) 木造2階建(軸組工法) | Use district 用途地域 | | One dwelling 1種住居 | Land category 地目 | | field 畑 | Overview and notices その他概要・特記事項 | | Contact: Okuyama Yoshihisa, Building confirmation number: No. 13UDI1W Ken 00835 担当者:奥山 義久、建築確認番号:第13UDI1W建00835号 | Company profile 会社概要 | | <Mediation> Governor of Chiba Prefecture (1) No. 016263 (Ltd.) Area One Yubinbango264-0025 Chiba Wakaba-ku, Tsuga 5-25-3 <仲介>千葉県知事(1)第016263号(株)エリアワン〒264-0025 千葉県千葉市若葉区都賀5-25-3 |
Local photos, including front road前面道路含む現地写真 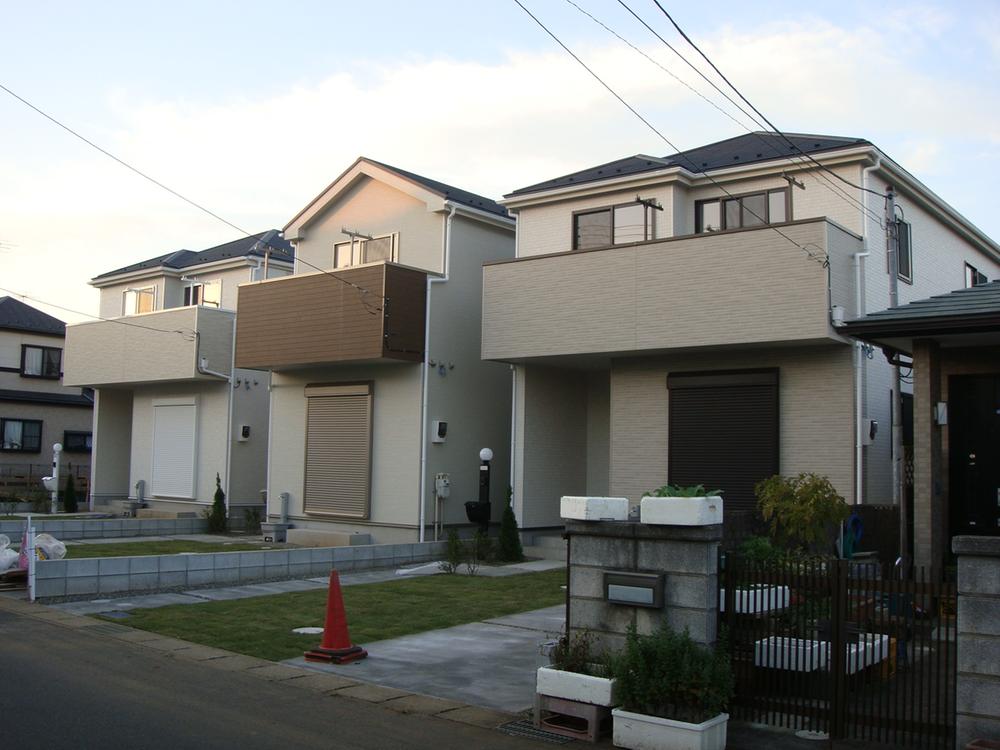 1 Building Local (11 May 2013) Shooting
1号棟 現地(2013年11月)撮影
Local appearance photo現地外観写真 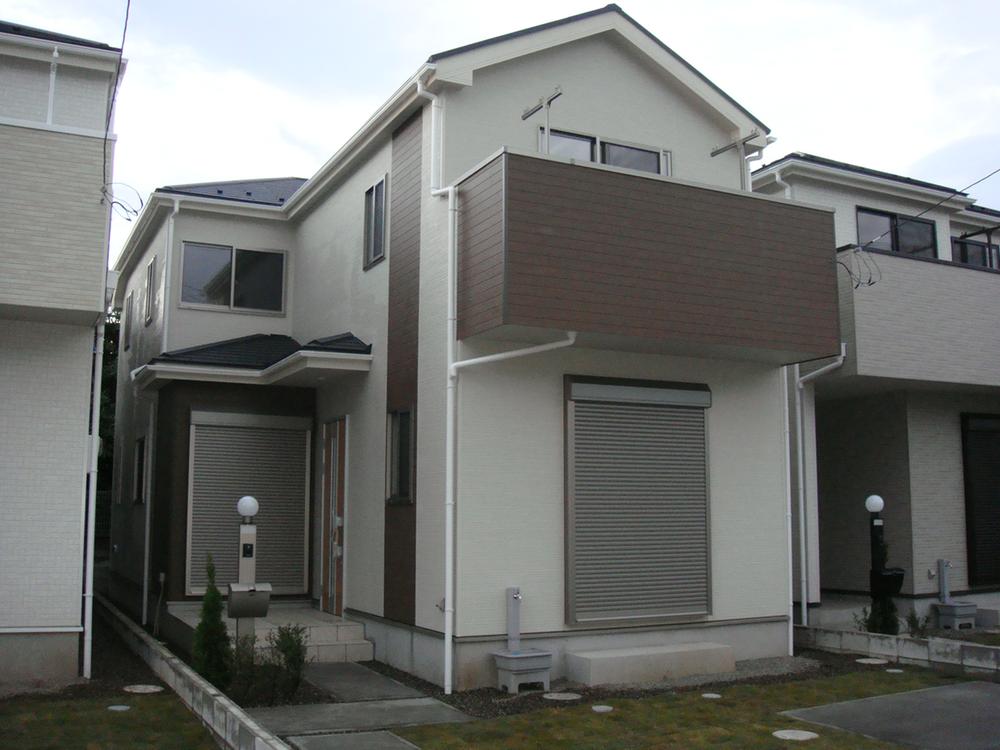 Building 2 Local (11 May 2013) Shooting
2号棟 現地(2013年11月)撮影
Livingリビング 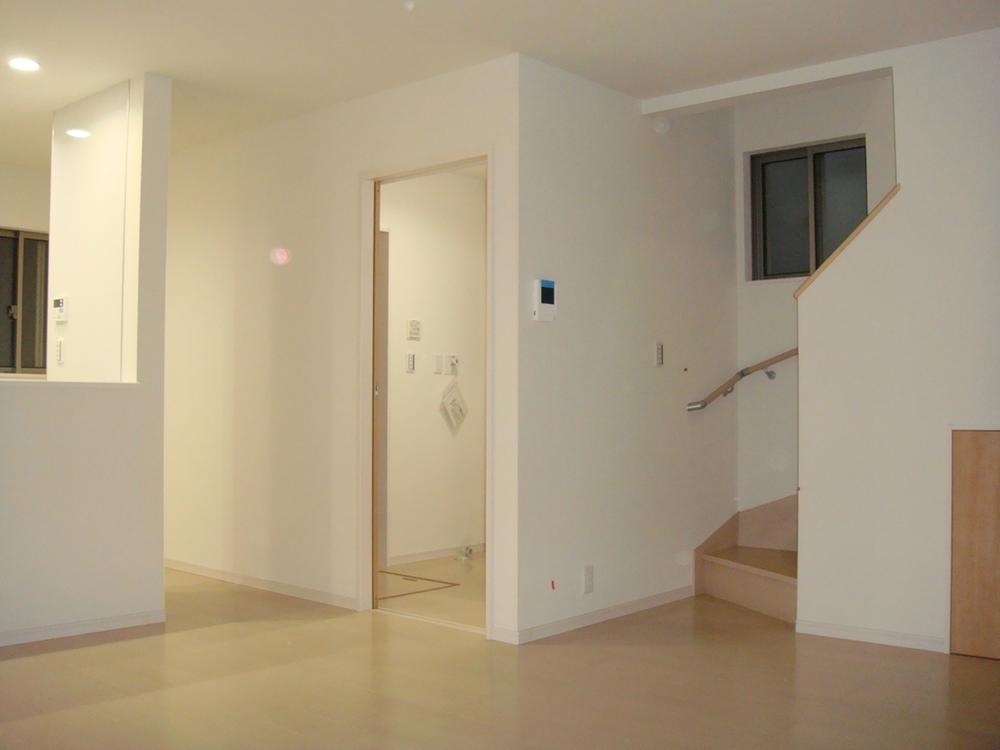 Building 2 Living-in stairs Local (11 May 2013) Shooting
2号棟 リビングイン階段 現地(2013年11月)撮影
Floor plan間取り図 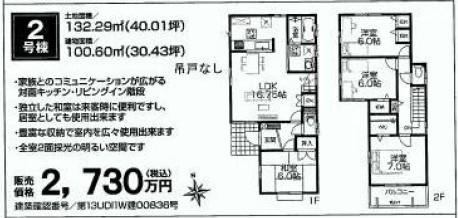 (Building 2), Price 26,300,000 yen, 4LDK, Land area 132.29 sq m , Building area 100.6 sq m
(2号棟)、価格2630万円、4LDK、土地面積132.29m2、建物面積100.6m2
Local appearance photo現地外観写真 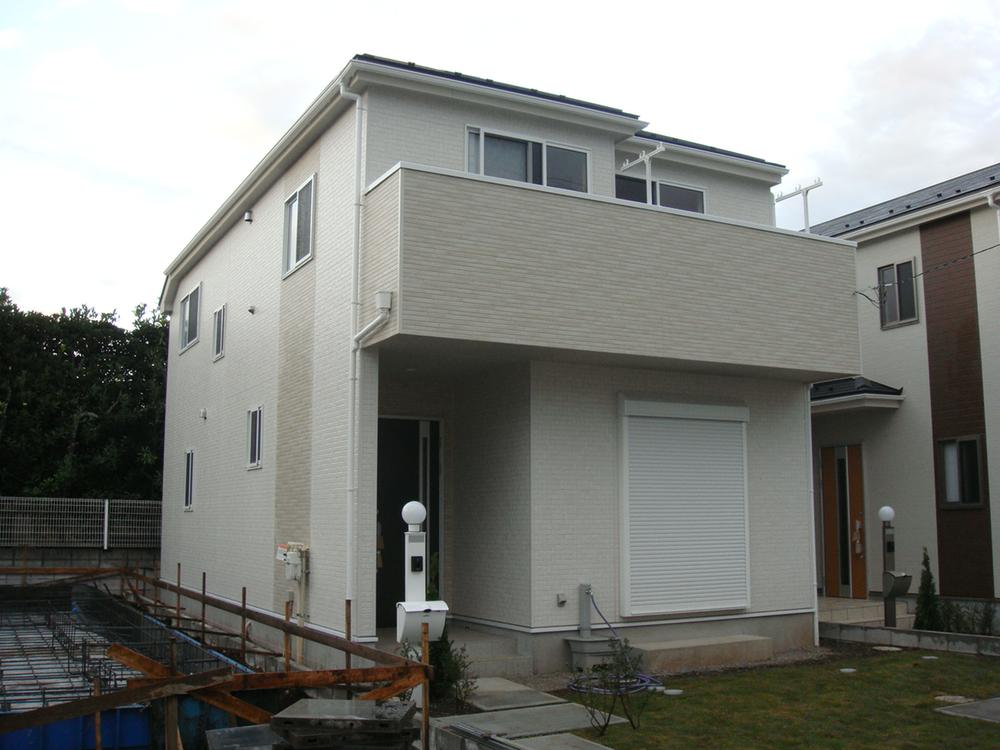 1 Building Local (11 May 2013) Shooting
1号棟 現地(2013年11月)撮影
Bathroom浴室 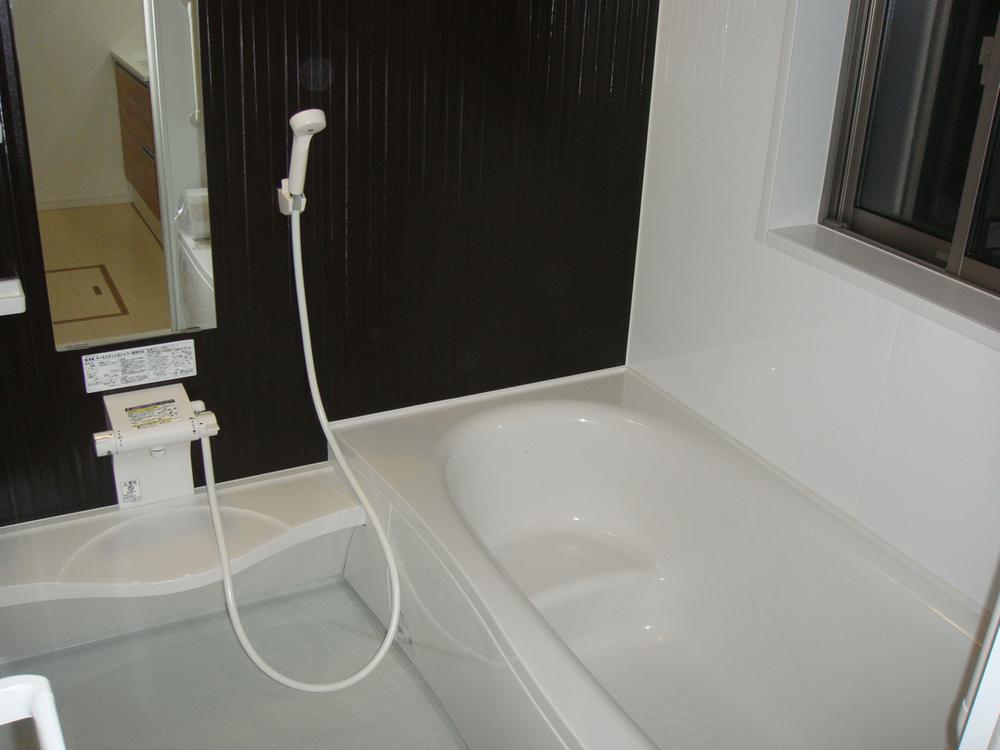 Building 2 Local (11 May 2013) Shooting
2号棟 現地(2013年11月)撮影
Kitchenキッチン 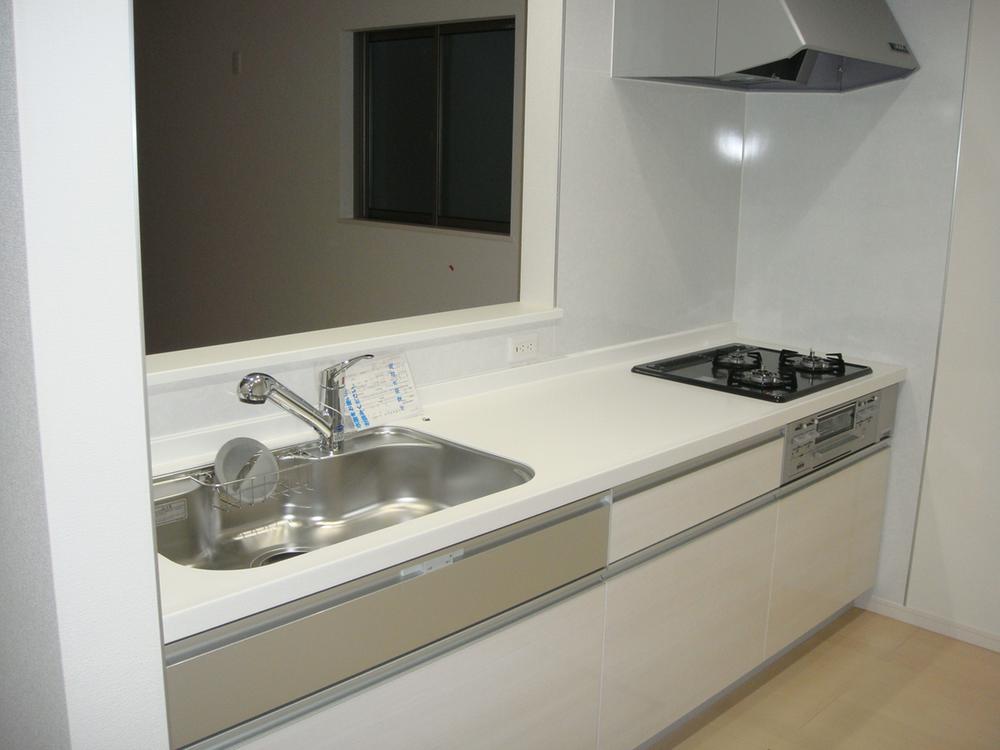 Building 2 Local (11 May 2013) Shooting
2号棟 現地(2013年11月)撮影
Entrance玄関 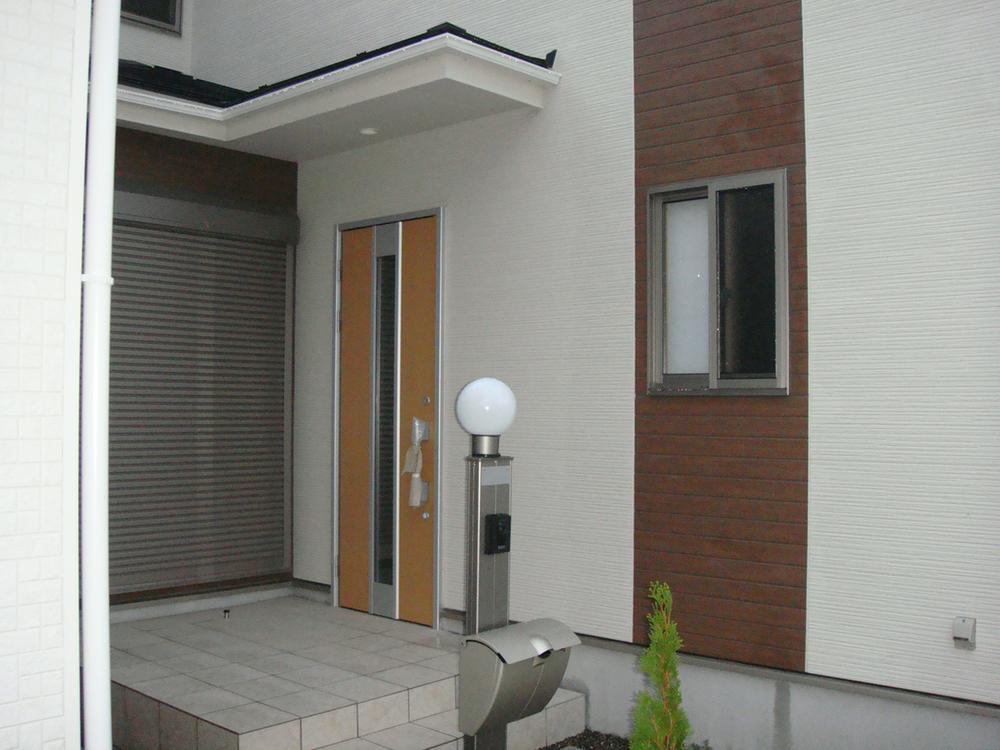 Building 2 Local (11 May 2013) Shooting
2号棟 現地(2013年11月)撮影
Wash basin, toilet洗面台・洗面所 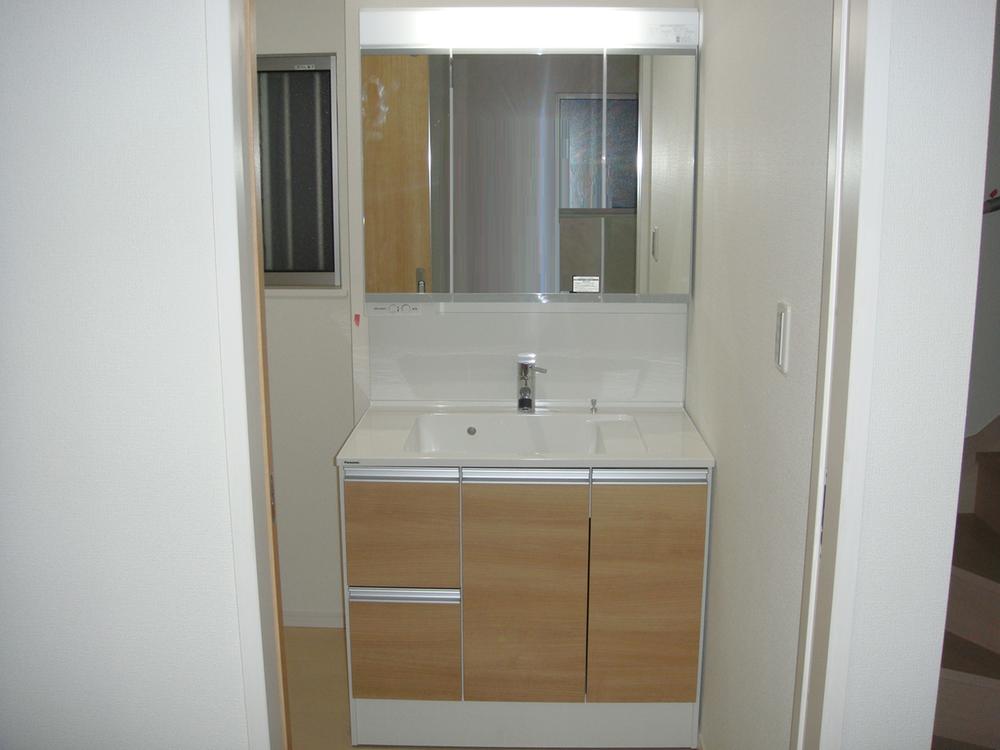 Building 2 Local (11 May 2013) Shooting
2号棟 現地(2013年11月)撮影
Toiletトイレ 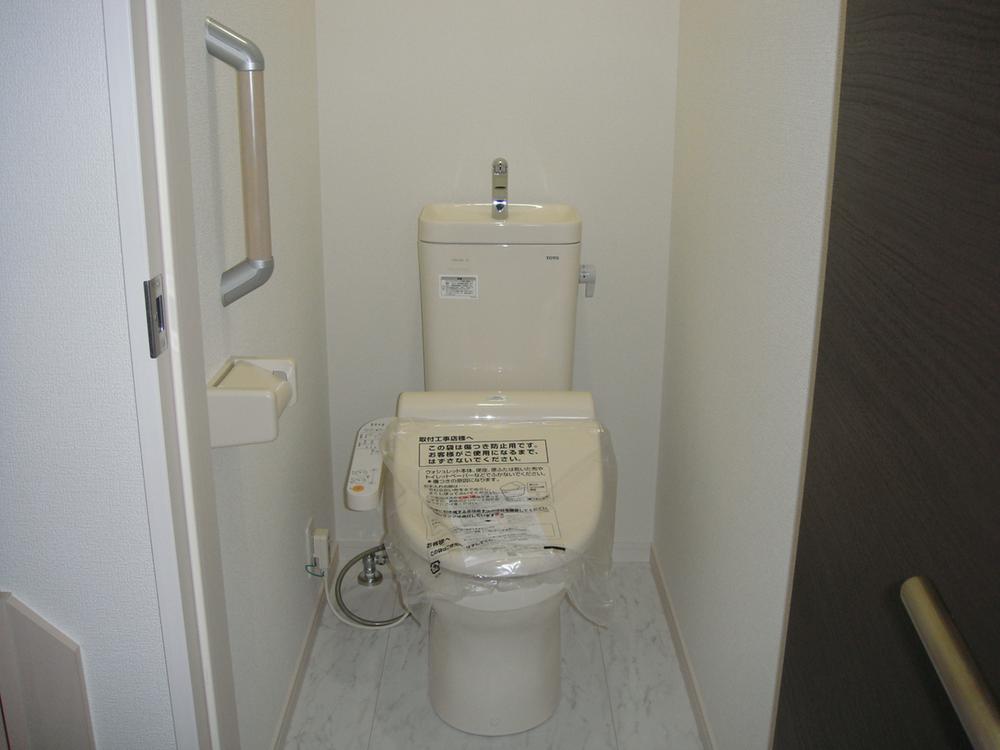 1 Building Local (11 May 2013) Shooting
1号棟 現地(2013年11月)撮影
Other Equipmentその他設備 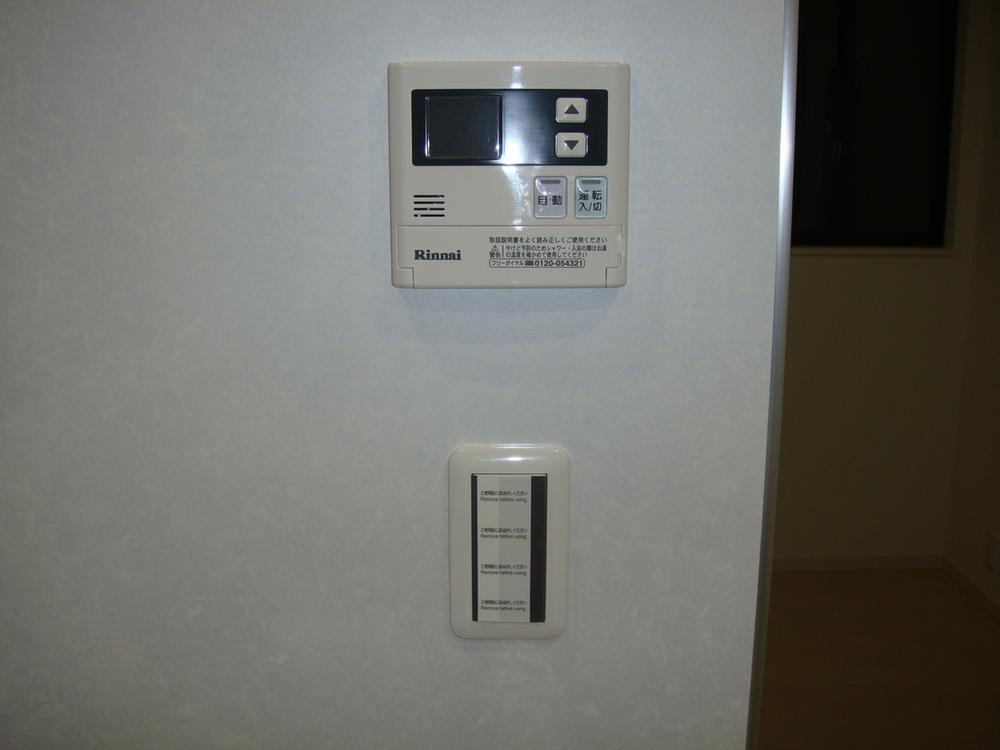 All building common
全棟共通
Parking lot駐車場 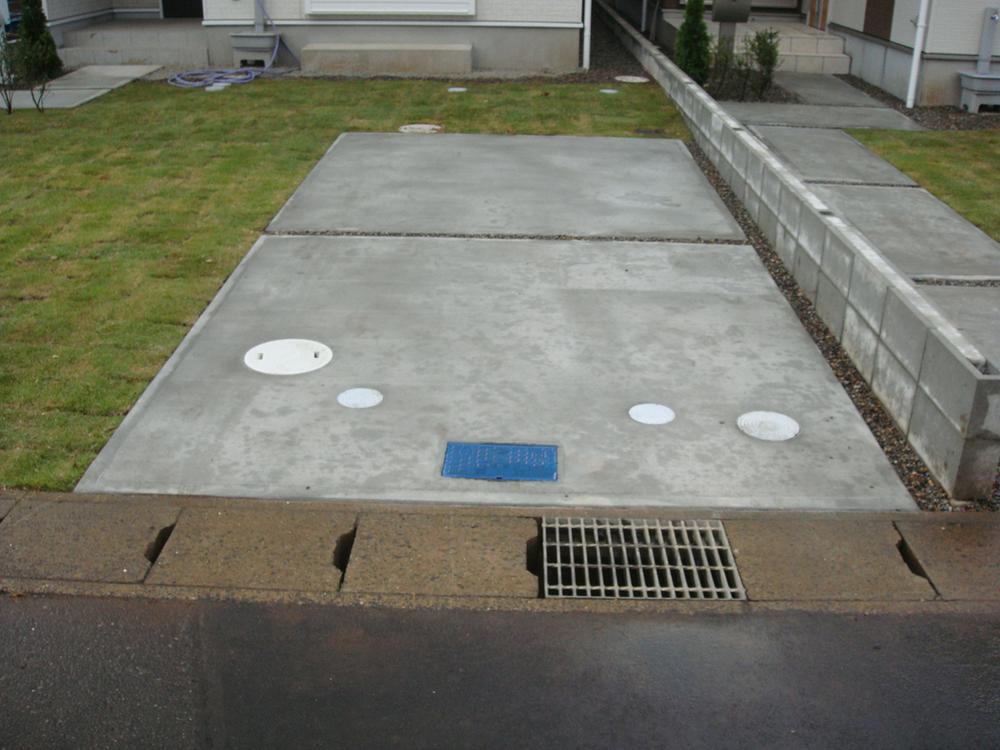 1 Building Local (11 May 2013) Shooting
1号棟 現地(2013年11月)撮影
Kindergarten ・ Nursery幼稚園・保育園 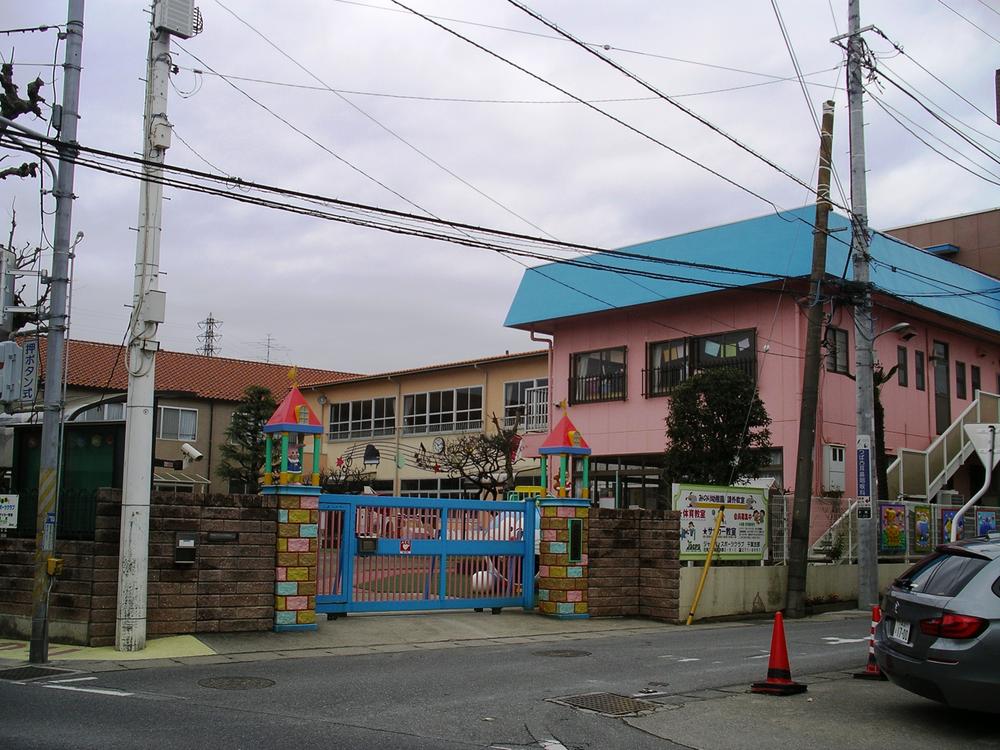 Minori 1277m to kindergarten
みのり幼稚園まで1277m
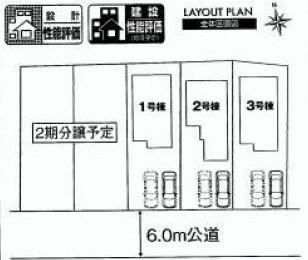 The entire compartment Figure
全体区画図
Floor plan間取り図 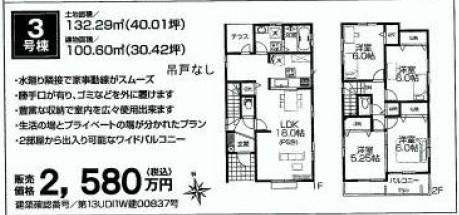 (3 Building), Price 24,800,000 yen, 4LDK, Land area 132.29 sq m , Building area 100.6 sq m
(3号棟)、価格2480万円、4LDK、土地面積132.29m2、建物面積100.6m2
Local appearance photo現地外観写真 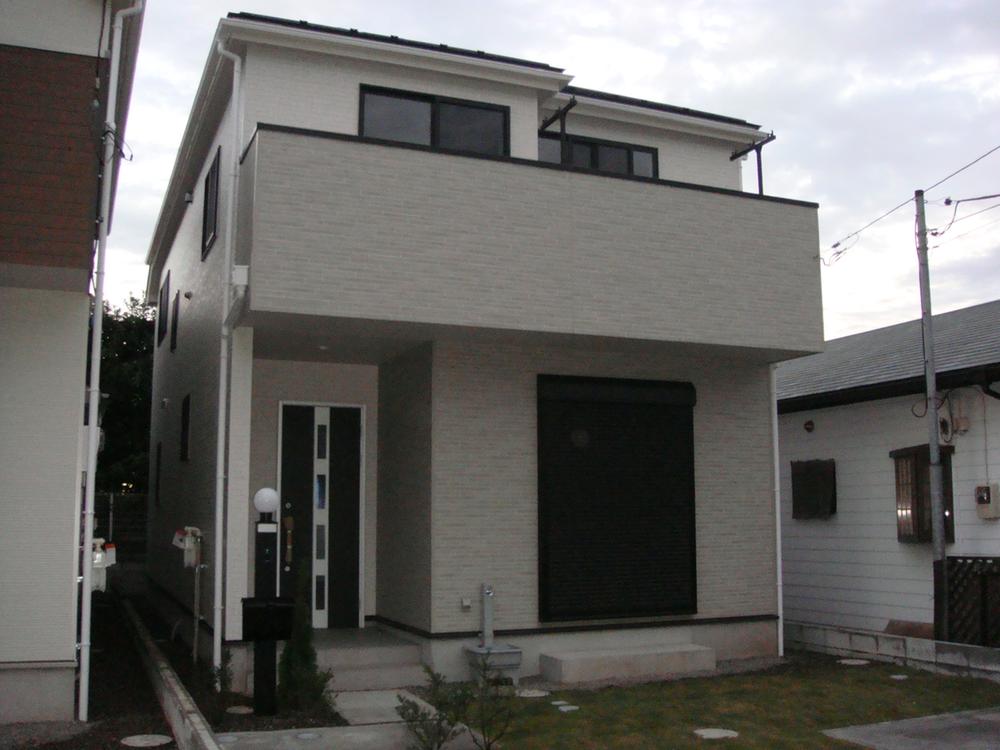 1 Building Local (11 May 2013) Shooting
1号棟 現地(2013年11月)撮影
Bathroom浴室 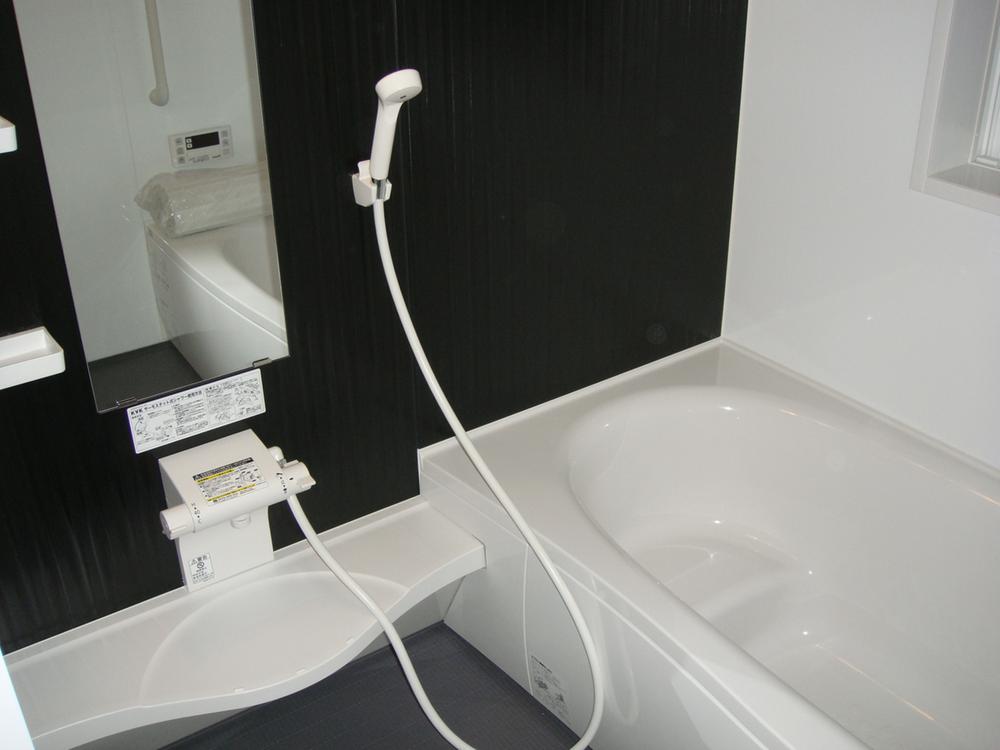 1 Building Local (11 May 2013) Shooting
1号棟 現地(2013年11月)撮影
Kitchenキッチン 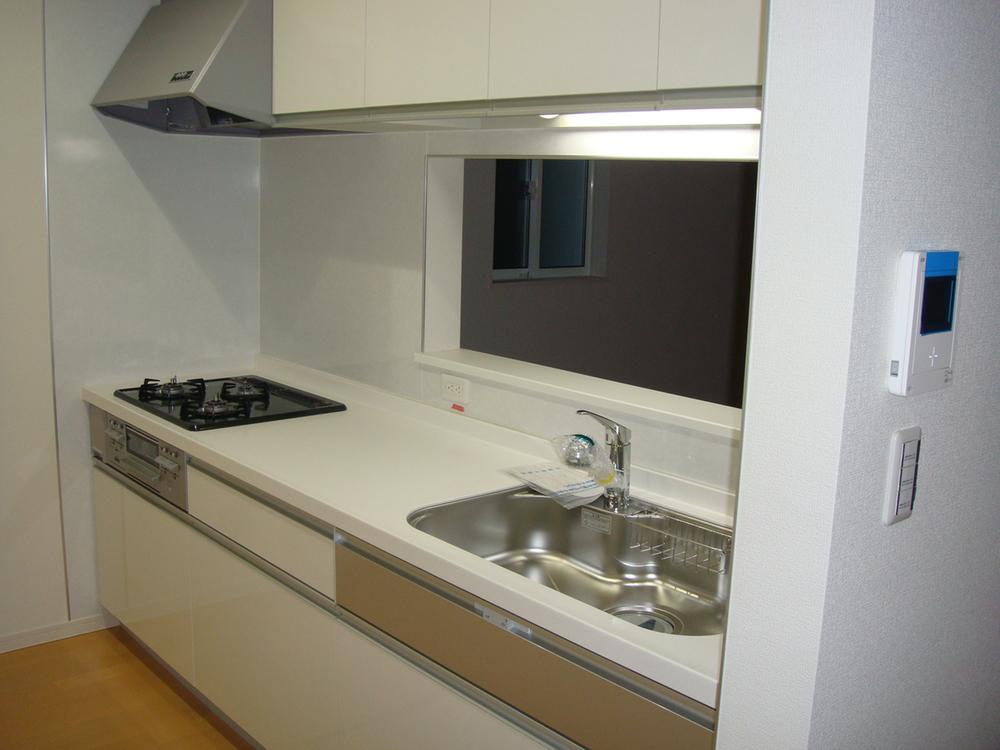 1 Building Local (11 May 2013) Shooting
1号棟 現地(2013年11月)撮影
Entrance玄関 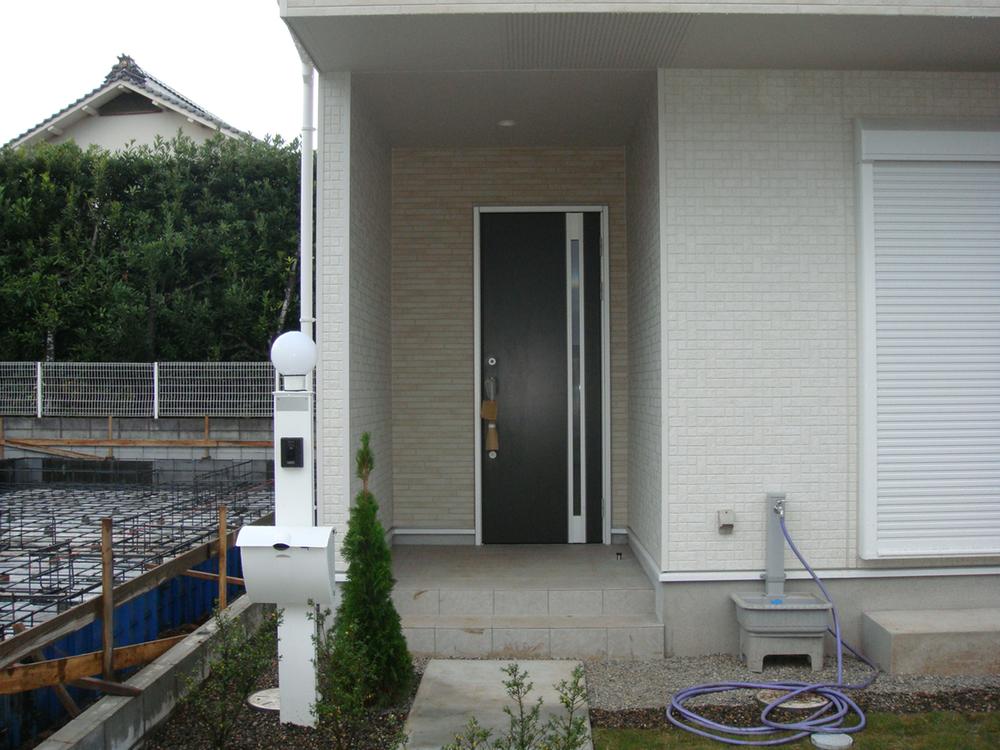 1 Building Local (11 May 2013) Shooting
1号棟 現地(2013年11月)撮影
Wash basin, toilet洗面台・洗面所 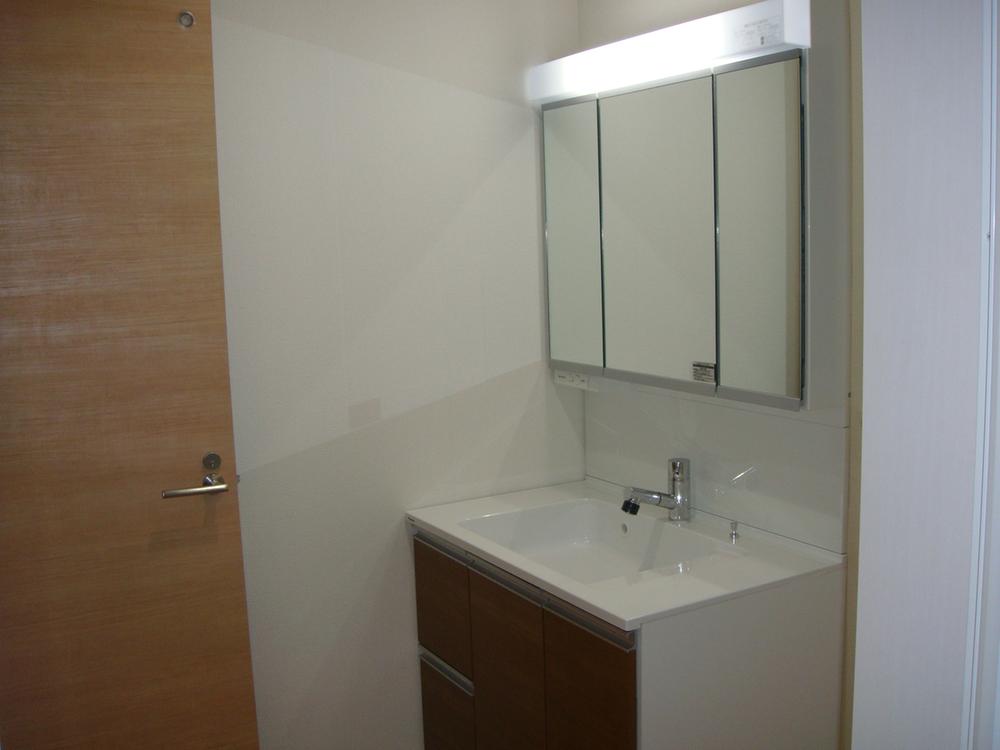 1 Building Local (11 May 2013) Shooting
1号棟 現地(2013年11月)撮影
Other Equipmentその他設備 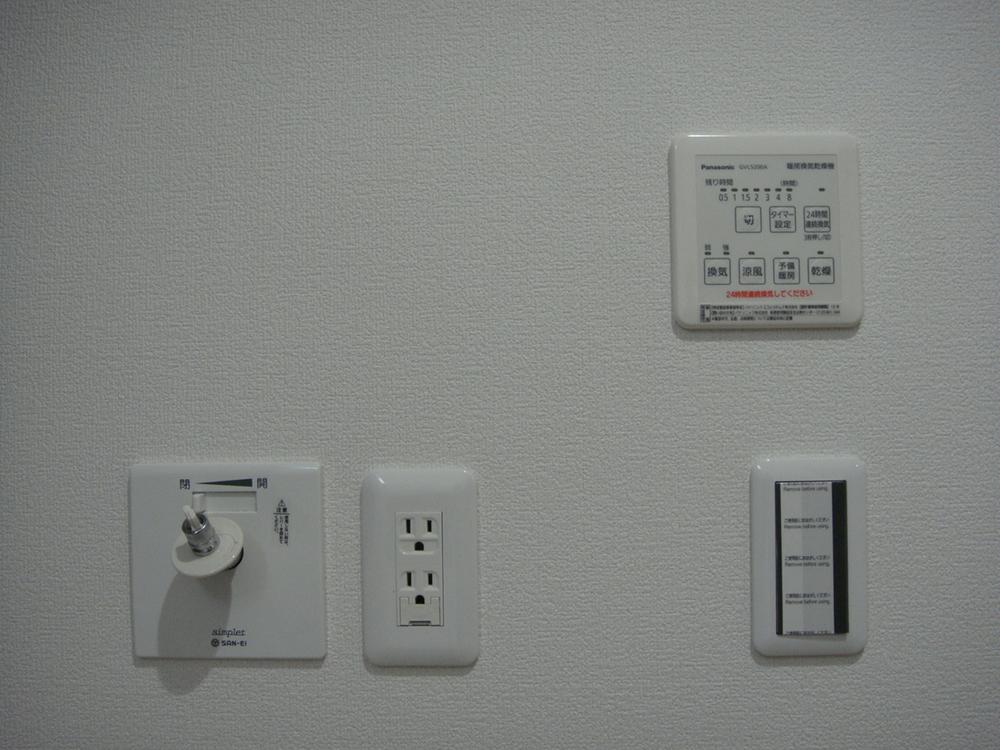 All building common
全棟共通
Location
|






















