New Homes » Kanto » Chiba Prefecture » Wakaba-ku
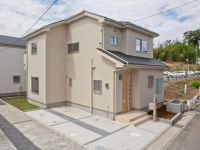 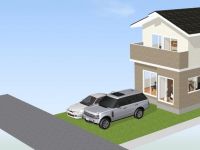
| | Chiba Prefecture, Chiba Wakaba-ku, 千葉県千葉市若葉区 |
| JR Sobu "Toga" walk 6 minutes JR総武本線「都賀」歩6分 |
| ☆ Nearing completion! You can visit at any time! ◆ Sobu "Toga" a 9-minute walk from the train station ◆ Commercial facilities enhancement is in front of the station! ◆ Car space is possible two, Use of car is also convenient ☆完成間近!いつでも見学できます!◆総武本線「都賀」駅から徒歩9分◆駅前には商業施設が充実!◆カースペースは2台可能で、お車の利用も便利です |
| Parking two Allowed, 2 along the line more accessible, Energy-saving water heaters, It is close to the city, Facing south, System kitchen, Year Available, Super close, Bathroom Dryer, Yang per good, All room storage, A quiet residential area, LDK15 tatami mats or more, Shaping land, garden, Washbasin with shower, Face-to-face kitchen, Toilet 2 places, Bathroom 1 tsubo or more, 2-story, South balcony, Double-glazing, Otobasu, Warm water washing toilet seat, Underfloor Storage, The window in the bathroom, TV monitor interphone, Ventilation good, All living room flooring, Walk-in closet, All room 6 tatami mats or more, water filter, City gas, All rooms are two-sided lighting, Flat terrain, Readjustment land within 駐車2台可、2沿線以上利用可、省エネ給湯器、市街地が近い、南向き、システムキッチン、年内入居可、スーパーが近い、浴室乾燥機、陽当り良好、全居室収納、閑静な住宅地、LDK15畳以上、整形地、庭、シャワー付洗面台、対面式キッチン、トイレ2ヶ所、浴室1坪以上、2階建、南面バルコニー、複層ガラス、オートバス、温水洗浄便座、床下収納、浴室に窓、TVモニタ付インターホン、通風良好、全居室フローリング、ウォークインクロゼット、全居室6畳以上、浄水器、都市ガス、全室2面採光、平坦地、区画整理地内 |
Features pickup 特徴ピックアップ | | Year Available / Parking two Allowed / 2 along the line more accessible / Energy-saving water heaters / Super close / It is close to the city / Facing south / System kitchen / Bathroom Dryer / Yang per good / All room storage / A quiet residential area / LDK15 tatami mats or more / Shaping land / garden / Washbasin with shower / Face-to-face kitchen / Toilet 2 places / Bathroom 1 tsubo or more / 2-story / South balcony / Double-glazing / Otobasu / Warm water washing toilet seat / Underfloor Storage / The window in the bathroom / TV monitor interphone / Ventilation good / All living room flooring / Walk-in closet / All room 6 tatami mats or more / water filter / City gas / All rooms are two-sided lighting / Flat terrain / Readjustment land within 年内入居可 /駐車2台可 /2沿線以上利用可 /省エネ給湯器 /スーパーが近い /市街地が近い /南向き /システムキッチン /浴室乾燥機 /陽当り良好 /全居室収納 /閑静な住宅地 /LDK15畳以上 /整形地 /庭 /シャワー付洗面台 /対面式キッチン /トイレ2ヶ所 /浴室1坪以上 /2階建 /南面バルコニー /複層ガラス /オートバス /温水洗浄便座 /床下収納 /浴室に窓 /TVモニタ付インターホン /通風良好 /全居室フローリング /ウォークインクロゼット /全居室6畳以上 /浄水器 /都市ガス /全室2面採光 /平坦地 /区画整理地内 | Price 価格 | | 27,800,000 yen ~ 29,800,000 yen 2780万円 ~ 2980万円 | Floor plan 間取り | | 4LDK ~ 4LDK + S (storeroom) 4LDK ~ 4LDK+S(納戸) | Units sold 販売戸数 | | 2 units 2戸 | Total units 総戸数 | | 2 units 2戸 | Land area 土地面積 | | 139.12 sq m ~ 150.1 sq m (42.08 tsubo ~ 45.40 tsubo) (measured) 139.12m2 ~ 150.1m2(42.08坪 ~ 45.40坪)(実測) | Building area 建物面積 | | 95.84 sq m ~ 96.47 sq m (28.99 tsubo ~ 29.18 tsubo) (measured) 95.84m2 ~ 96.47m2(28.99坪 ~ 29.18坪)(実測) | Driveway burden-road 私道負担・道路 | | Road width: southwest 4m 道路幅:南西4m | Completion date 完成時期(築年月) | | 2013 end of November 2013年11月末 | Address 住所 | | Chiba Wakaba-ku, Nishitsuga 4 千葉県千葉市若葉区西都賀4 | Traffic 交通 | | JR Sobu "Toga" walk 6 minutes
Chiba city monorail "Sakuragi" walk 19 minutes
Chiba city monorail "Mitsuwadai" walk 25 minutes JR総武本線「都賀」歩6分
千葉都市モノレール「桜木」歩19分
千葉都市モノレール「みつわ台」歩25分
| Related links 関連リンク | | [Related Sites of this company] 【この会社の関連サイト】 | Person in charge 担当者より | | Personnel Ohno NobuKazu Age: 40 Daigyokai experience: those who refused the loan in five years other companies, If you are concerned about the loan, There leave it to my Save on loan! 担当者大野暢和年齢:40代業界経験:5年他社でローンを断られた方、ローンに不安のある方、ローンのことなら僕にお任せあれ! | Contact お問い合せ先 | | TEL: 0800-603-3585 [Toll free] mobile phone ・ Also available from PHS
Caller ID is not notified
Please contact the "we saw SUUMO (Sumo)"
If it does not lead, If the real estate company TEL:0800-603-3585【通話料無料】携帯電話・PHSからもご利用いただけます
発信者番号は通知されません
「SUUMO(スーモ)を見た」と問い合わせください
つながらない方、不動産会社の方は
| Building coverage, floor area ratio 建ぺい率・容積率 | | Kenpei rate: 60%, Volume ratio: 150% 建ペい率:60%、容積率:150% | Time residents 入居時期 | | Consultation 相談 | Land of the right form 土地の権利形態 | | Ownership 所有権 | Structure and method of construction 構造・工法 | | Wooden 2-story 木造2階建 | Use district 用途地域 | | One low-rise 1種低層 | Land category 地目 | | Residential land 宅地 | Overview and notices その他概要・特記事項 | | Contact: Ohno NobuKazu, Building confirmation number: TKK confirmation 13-765 No. other 担当者:大野暢和、建築確認番号:TKK確認13-765号他 | Company profile 会社概要 | | <Mediation> Governor of Chiba Prefecture (2) No. 014873 (Corporation) All Japan Real Estate Association (Corporation) metropolitan area real estate Fair Trade Council member Century 21 (stock) best land Yachiyo Chuo Yubinbango276-0042 Chiba Prefecture Yachiyo Yurinokidai 2-1-1 <仲介>千葉県知事(2)第014873号(公社)全日本不動産協会会員 (公社)首都圏不動産公正取引協議会加盟センチュリー21(株)ベストランド八千代中央店〒276-0042 千葉県八千代市ゆりのき台2-1-1 |
Same specifications photos (appearance)同仕様写真(外観) 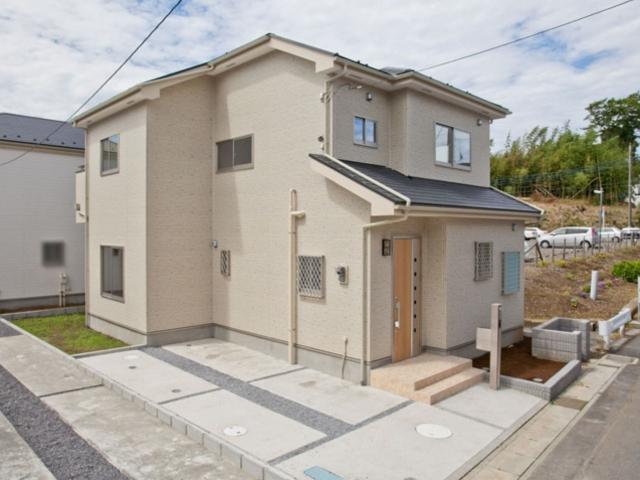 Is the company's construction cases
同社施工例です
Rendering (appearance)完成予想図(外観) 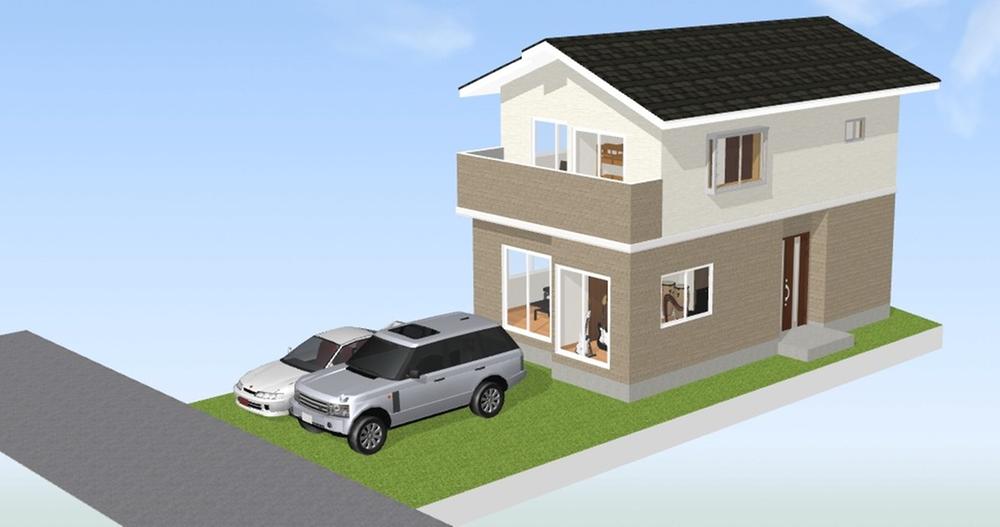 1 Building is Rendering
1号棟完成予想図です
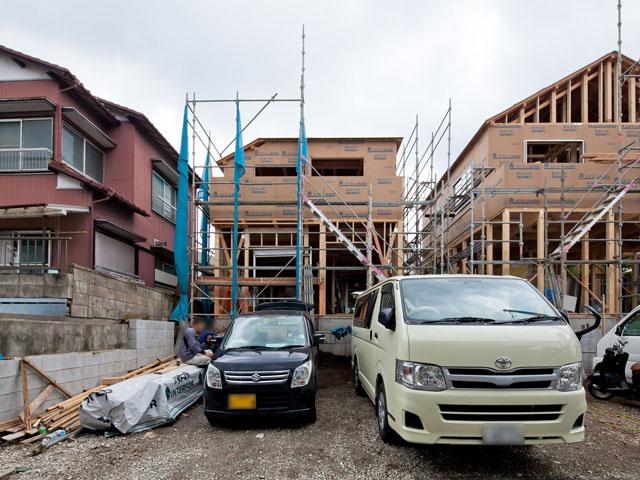 Local appearance photo
現地外観写真
Floor plan間取り図 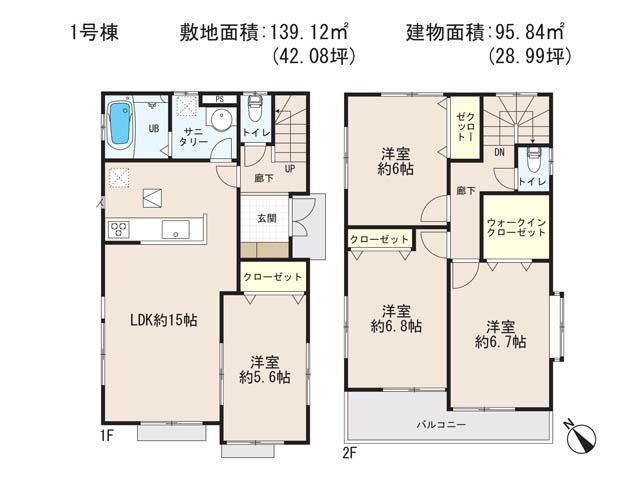 (1 Building), Price 27,800,000 yen, 4LDK+S, Land area 139.12 sq m , Building area 95.84 sq m
(1号棟)、価格2780万円、4LDK+S、土地面積139.12m2、建物面積95.84m2
Rendering (appearance)完成予想図(外観) 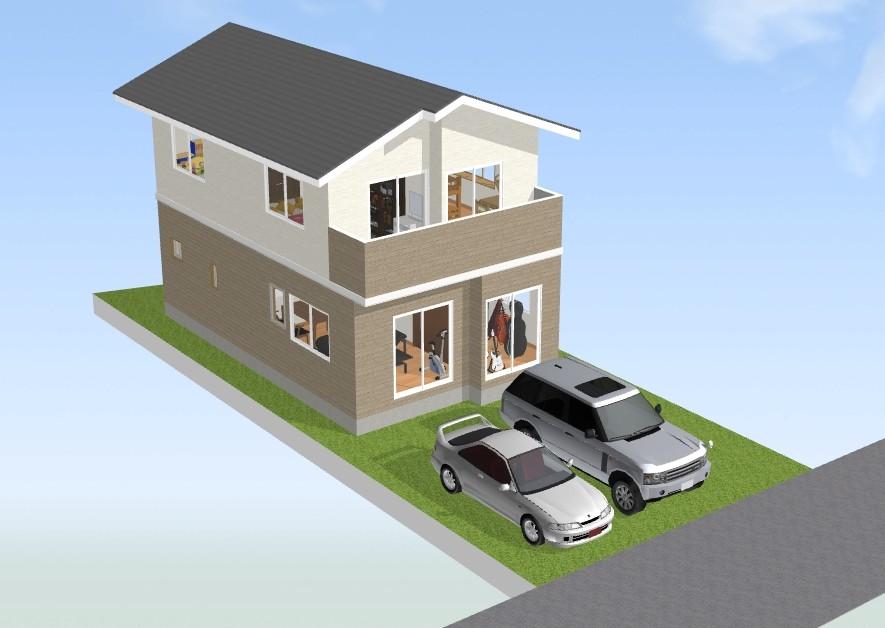 (1 Building) Rendering
(1号棟)完成予想図
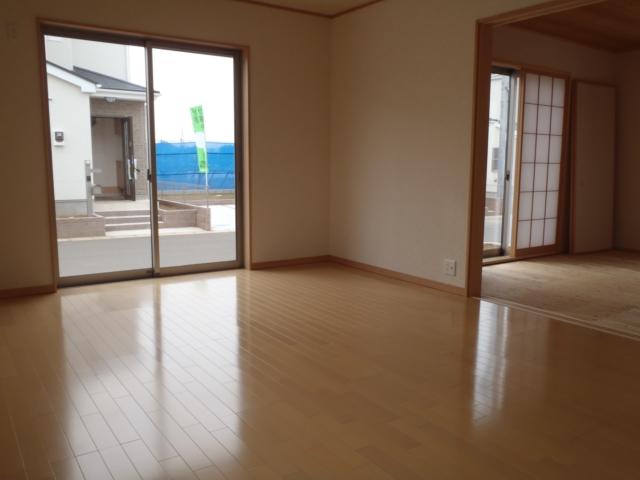 Same specifications photos (living)
同仕様写真(リビング)
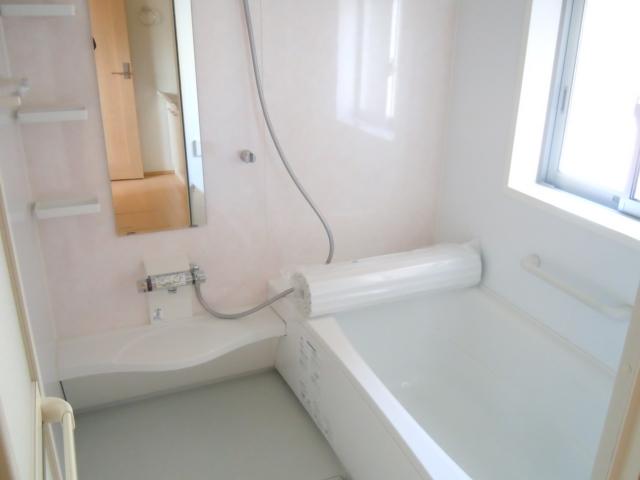 Same specifications photo (bathroom)
同仕様写真(浴室)
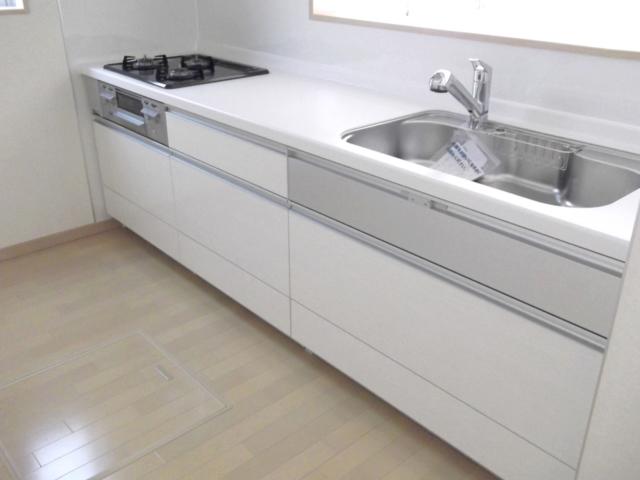 Same specifications photo (kitchen)
同仕様写真(キッチン)
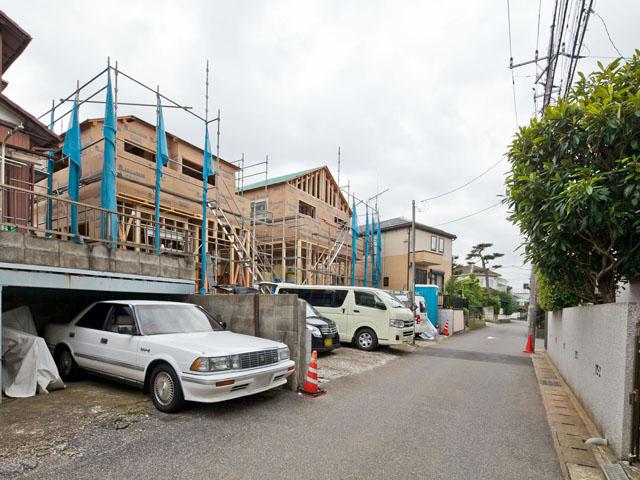 Local photos, including front road
前面道路含む現地写真
Primary school小学校 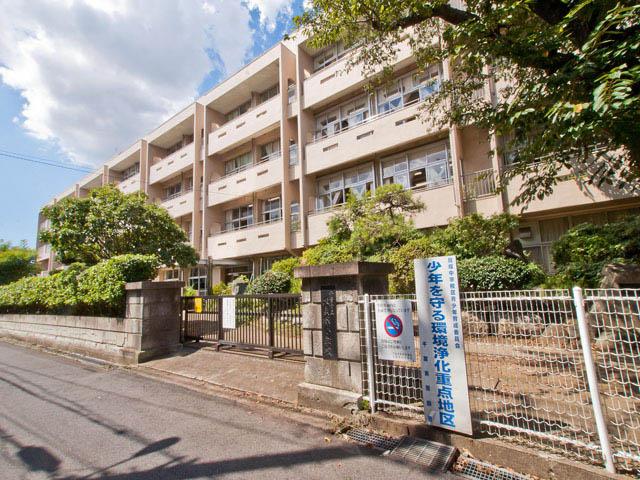 1520m until the North Kaizuka elementary school
北貝塚小学校まで1520m
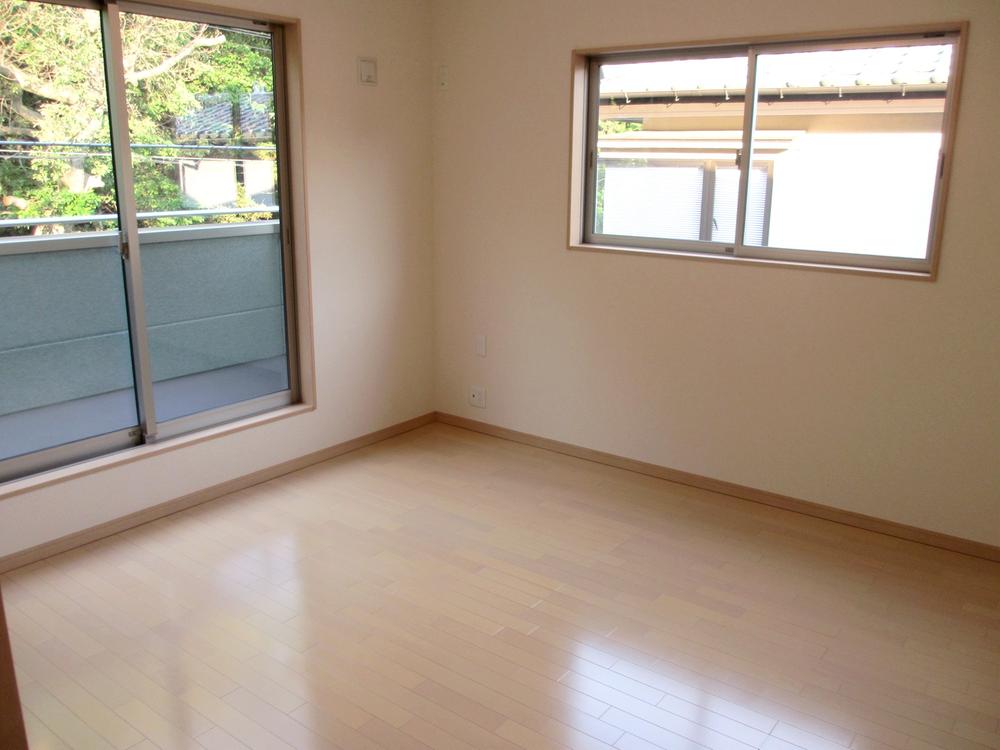 Same specifications photos (Other introspection)
同仕様写真(その他内観)
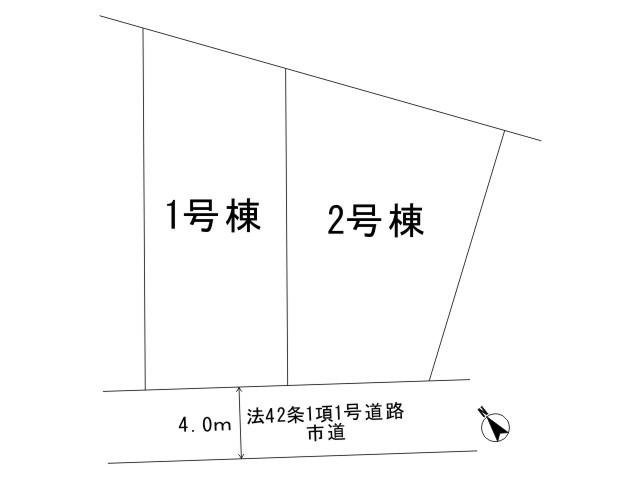 The entire compartment Figure
全体区画図
Floor plan間取り図 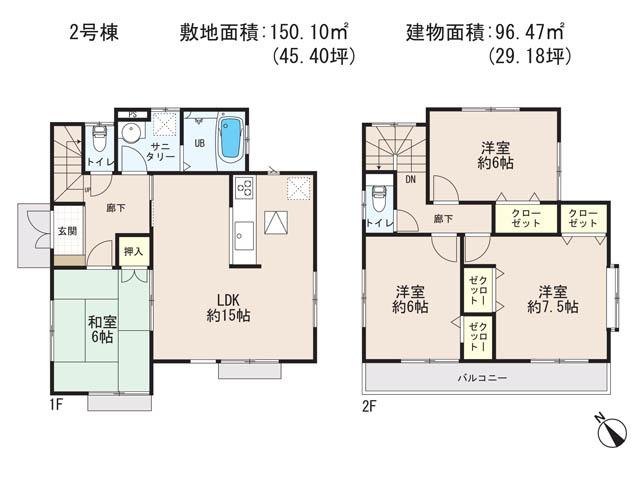 (Building 2), Price 29,800,000 yen, 4LDK, Land area 150.1 sq m , Building area 96.47 sq m
(2号棟)、価格2980万円、4LDK、土地面積150.1m2、建物面積96.47m2
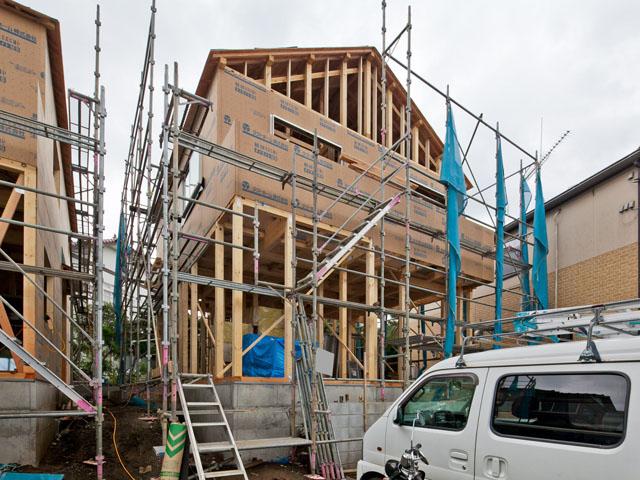 Local appearance photo
現地外観写真
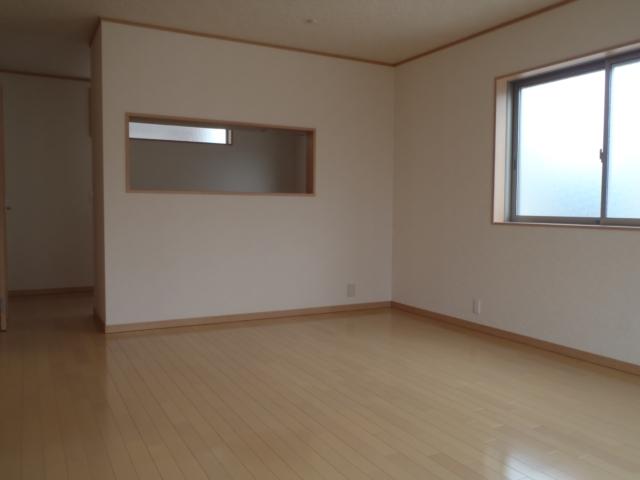 Same specifications photos (living)
同仕様写真(リビング)
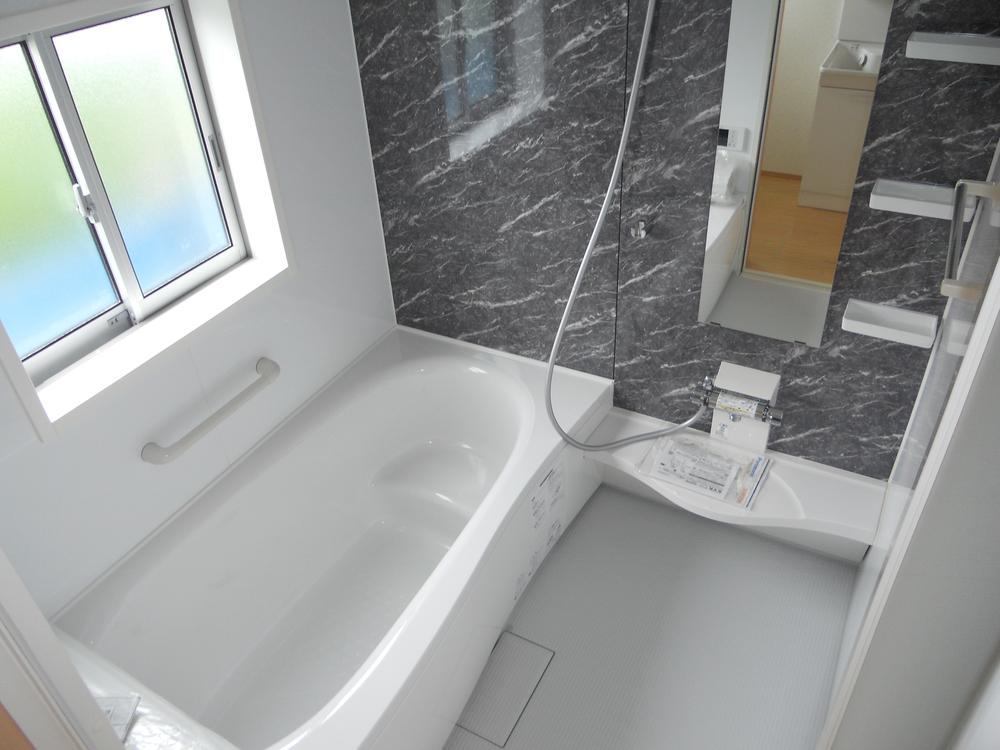 Same specifications photo (bathroom)
同仕様写真(浴室)
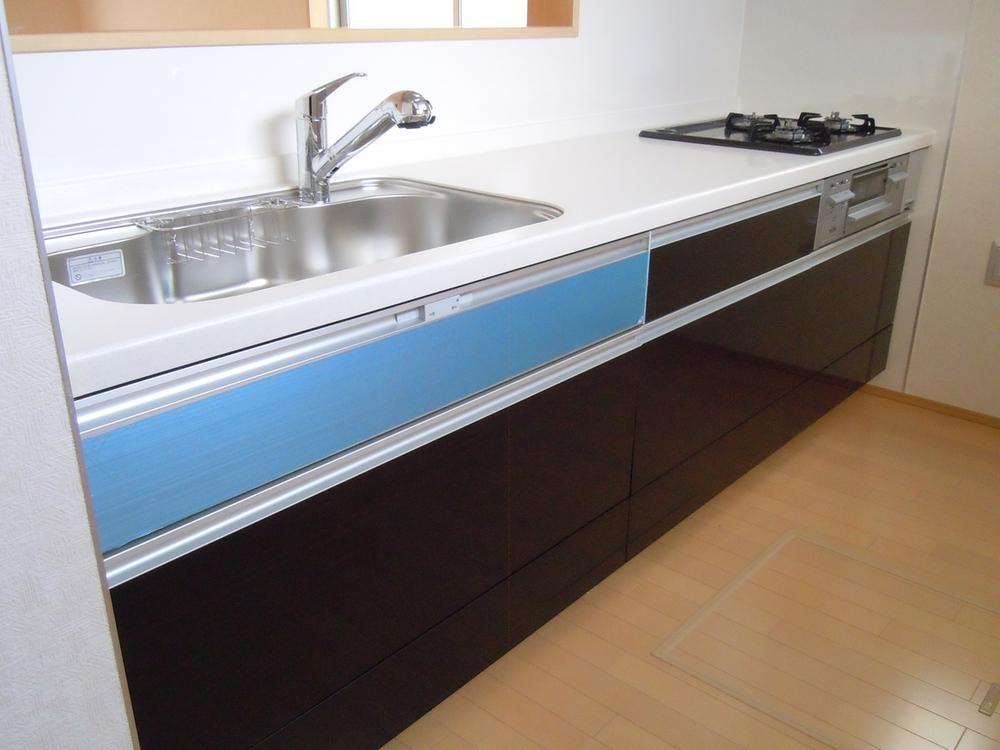 Same specifications photo (kitchen)
同仕様写真(キッチン)
Junior high school中学校 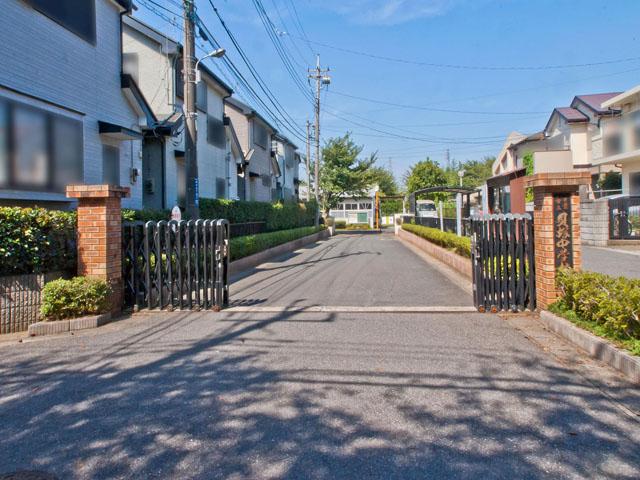 2080m to Kaizuka junior high school
貝塚中学校まで2080m
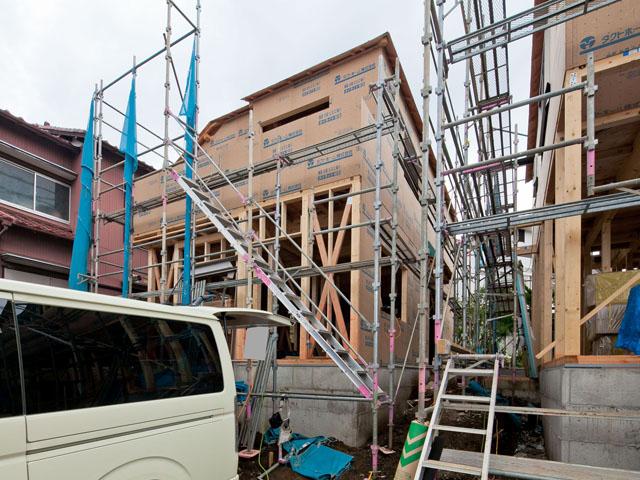 Local appearance photo
現地外観写真
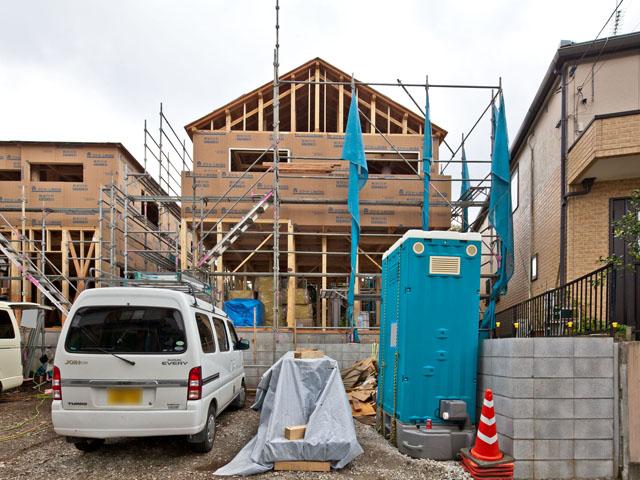 Local appearance photo
現地外観写真
Same specifications photos (appearance)同仕様写真(外観) 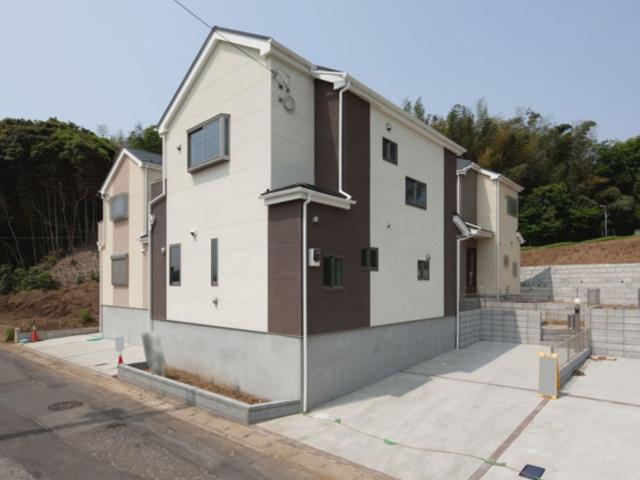 Is the company's construction cases
同社施工例です
Location
|






















