New Homes » Kanto » Chiba Prefecture » Wakaba-ku
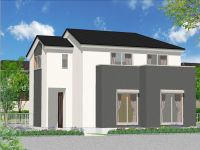 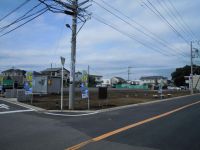
| | Chiba Prefecture, Chiba Wakaba-ku, 千葉県千葉市若葉区 |
| Chiba city monorail "Chishirodaikita" walk 7 minutes 千葉都市モノレール「千城台北」歩7分 |
| Construction housing performance with evaluation, Design house performance with evaluation, Measures to conserve energy, Corresponding to the flat-35S, Pre-ground survey, Parking two Allowed, Land 50 square meters or more, Energy-saving water heaters, Super close, It is close to the city, Facing south 建設住宅性能評価付、設計住宅性能評価付、省エネルギー対策、フラット35Sに対応、地盤調査済、駐車2台可、土地50坪以上、省エネ給湯器、スーパーが近い、市街地が近い、南向き |
| Local sales meetings every Sat. ・ Day ・ Congratulation 10:00 ~ 17:00 being held. Also available on weekdays guidance. Clear of the site 50 square meters or more. Same specification building is Available preview. Please visit soon. 現地販売会毎週土・日・祝10:00 ~ 17:00開催中。平日のご案内も承ります。ゆとりの敷地50坪以上。同仕様建物ご内覧可能です。ご見学はお早めに。 |
Features pickup 特徴ピックアップ | | Construction housing performance with evaluation / Design house performance with evaluation / Measures to conserve energy / Corresponding to the flat-35S / Pre-ground survey / Parking two Allowed / Land 50 square meters or more / Energy-saving water heaters / Super close / It is close to the city / Facing south / System kitchen / Bathroom Dryer / Yang per good / All room storage / Flat to the station / Siemens south road / A quiet residential area / LDK15 tatami mats or more / Around traffic fewer / Corner lot / Shaping land / Garden more than 10 square meters / garden / Washbasin with shower / Face-to-face kitchen / Wide balcony / Barrier-free / Toilet 2 places / Bathroom 1 tsubo or more / 2-story / Double-glazing / Otobasu / Warm water washing toilet seat / Underfloor Storage / The window in the bathroom / TV monitor interphone / Leafy residential area / Ventilation good / All living room flooring / All room 6 tatami mats or more / City gas / All rooms are two-sided lighting / Located on a hill / A large gap between the neighboring house / roof balcony / Flat terrain / Development subdivision in 建設住宅性能評価付 /設計住宅性能評価付 /省エネルギー対策 /フラット35Sに対応 /地盤調査済 /駐車2台可 /土地50坪以上 /省エネ給湯器 /スーパーが近い /市街地が近い /南向き /システムキッチン /浴室乾燥機 /陽当り良好 /全居室収納 /駅まで平坦 /南側道路面す /閑静な住宅地 /LDK15畳以上 /周辺交通量少なめ /角地 /整形地 /庭10坪以上 /庭 /シャワー付洗面台 /対面式キッチン /ワイドバルコニー /バリアフリー /トイレ2ヶ所 /浴室1坪以上 /2階建 /複層ガラス /オートバス /温水洗浄便座 /床下収納 /浴室に窓 /TVモニタ付インターホン /緑豊かな住宅地 /通風良好 /全居室フローリング /全居室6畳以上 /都市ガス /全室2面採光 /高台に立地 /隣家との間隔が大きい /ルーフバルコニー /平坦地 /開発分譲地内 | Event information イベント情報 | | Open House (Please visitors to direct local) schedule / Every Saturday, Sunday and public holidays time / 10:00 ~ 17:00 Please feel free to come. オープンハウス(直接現地へご来場ください)日程/毎週土日祝時間/10:00 ~ 17:00お気軽にお越しくださいませ。 | Price 価格 | | 22,800,000 yen ~ 24,800,000 yen 2280万円 ~ 2480万円 | Floor plan 間取り | | 4LDK 4LDK | Units sold 販売戸数 | | 3 units 3戸 | Total units 総戸数 | | 3 units 3戸 | Land area 土地面積 | | 165.98 sq m ~ 173.99 sq m (50.20 tsubo ~ 52.63 tsubo) (measured) 165.98m2 ~ 173.99m2(50.20坪 ~ 52.63坪)(実測) | Building area 建物面積 | | 100.61 sq m ~ 103.09 sq m (30.43 tsubo ~ 31.18 tsubo) (measured) 100.61m2 ~ 103.09m2(30.43坪 ~ 31.18坪)(実測) | Driveway burden-road 私道負担・道路 | | Road width: 5m ~ 9.8m, Asphaltic pavement 道路幅:5m ~ 9.8m、アスファルト舗装 | Completion date 完成時期(築年月) | | February 2014 schedule 2014年2月予定 | Address 住所 | | Chiba Wakaba-ku, Ogura-cho, 1210-13 千葉県千葉市若葉区小倉町1210-13 | Traffic 交通 | | Chiba city monorail "Chishirodaikita" walk 7 minutes
Chiba city monorail "Oguradai" walk 15 minutes
Chiba city monorail "Chishirodai" walk 17 minutes 千葉都市モノレール「千城台北」歩7分
千葉都市モノレール「小倉台」歩15分
千葉都市モノレール「千城台」歩17分
| Related links 関連リンク | | [Related Sites of this company] 【この会社の関連サイト】 | Contact お問い合せ先 | | Chiba Real Estate (Ltd.) TEL: 0800-808-7787 [Toll free] mobile phone ・ Also available from PHS
Caller ID is not notified
Please contact the "we saw SUUMO (Sumo)"
If it does not lead, If the real estate company 千葉不動産(株)TEL:0800-808-7787【通話料無料】携帯電話・PHSからもご利用いただけます
発信者番号は通知されません
「SUUMO(スーモ)を見た」と問い合わせください
つながらない方、不動産会社の方は
| Building coverage, floor area ratio 建ぺい率・容積率 | | Kenpei rate: 50%, Volume ratio: 100% 建ペい率:50%、容積率:100% | Time residents 入居時期 | | February 2014 schedule 2014年2月予定 | Land of the right form 土地の権利形態 | | Ownership 所有権 | Structure and method of construction 構造・工法 | | Wooden 2-story (framing method) 木造2階建(軸組工法) | Use district 用途地域 | | Urbanization control area 市街化調整区域 | Land category 地目 | | Residential land 宅地 | Overview and notices その他概要・特記事項 | | Building Permits reason: land sale by the development permit, etc., Building confirmation number: HPA 建築許可理由:開発許可等による分譲地、建築確認番号:HPA | Company profile 会社概要 | | <Mediation> Governor of Chiba Prefecture (1) No. 015767 Chiba Real Estate Co., Ltd. Yubinbango264-0017 Chiba Wakaba-ku, Kasori cho 869-15-102 <仲介>千葉県知事(1)第015767号千葉不動産(株)〒264-0017 千葉県千葉市若葉区加曽利町869-15-102 |
Rendering (appearance)完成予想図(外観) 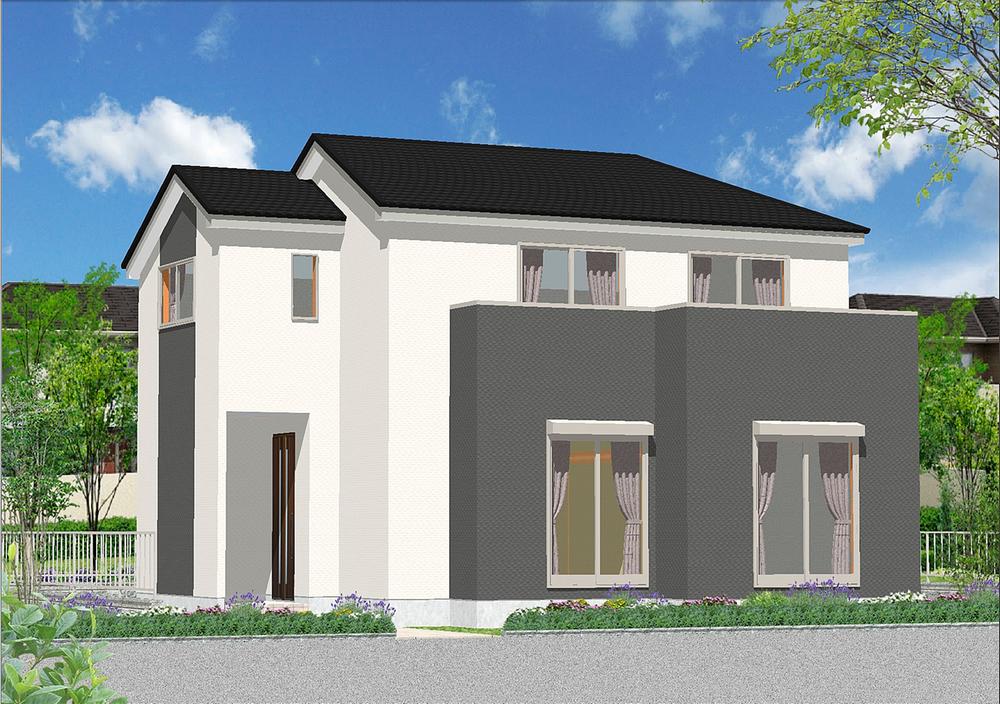 (1 Building) Rendering
(1号棟)完成予想図
Local photos, including front road前面道路含む現地写真 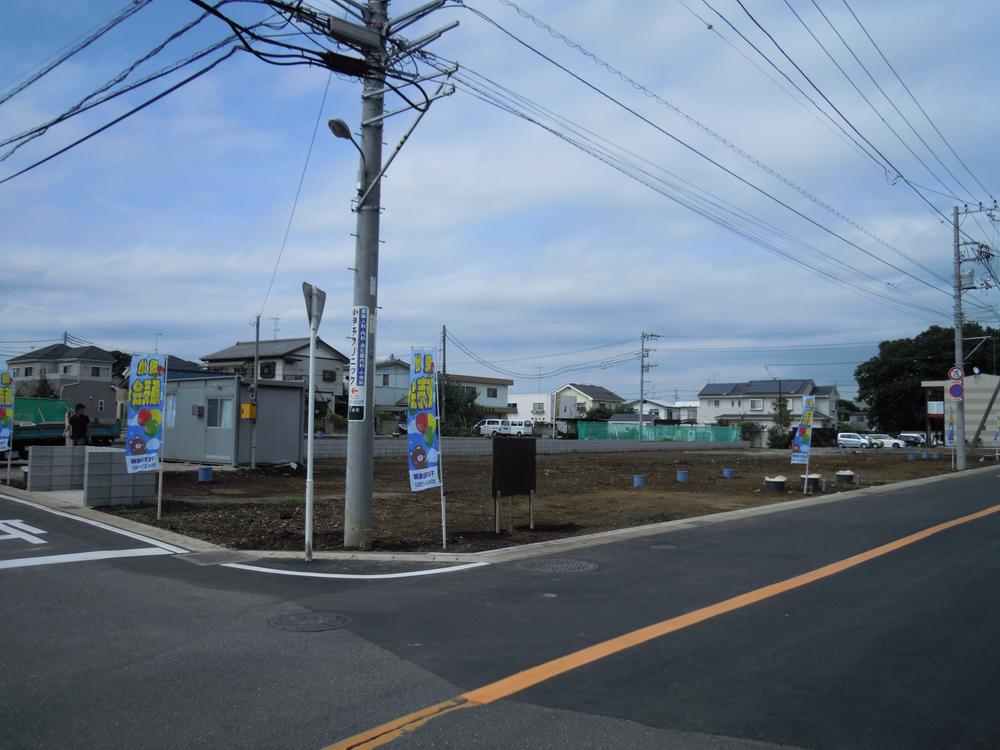 Local (10 May 2013) Shooting
現地(2013年10月)撮影
Same specifications photos (living)同仕様写真(リビング) 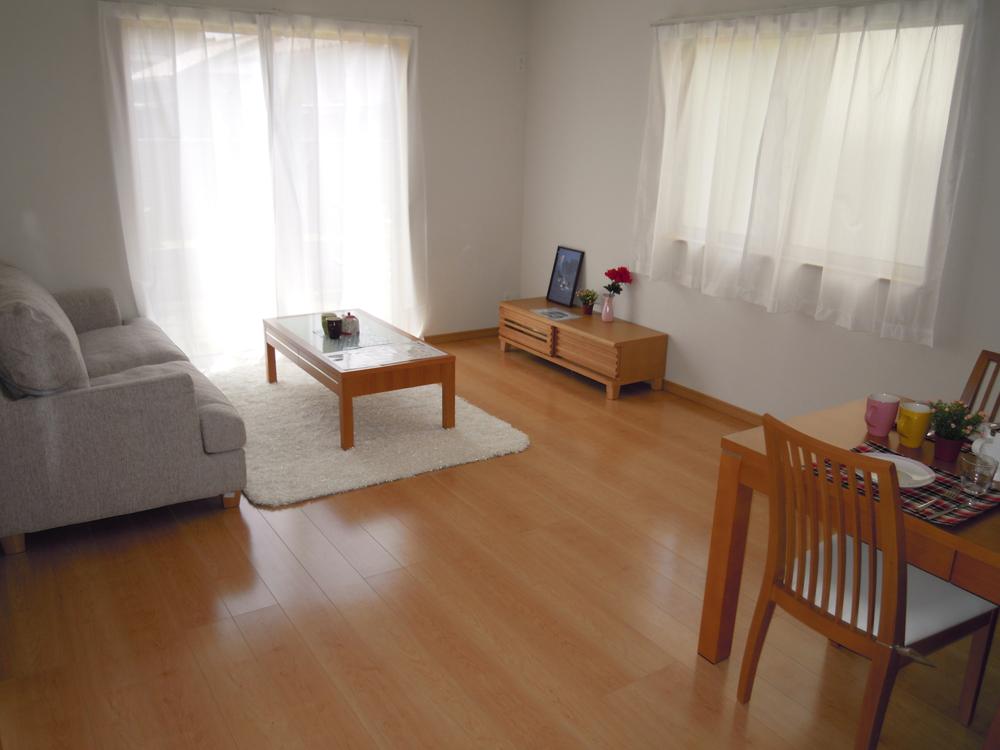 (1 Building) same specification
(1号棟)同仕様
Floor plan間取り図  (1 Building), Price 22,800,000 yen, 4LDK, Land area 173.99 sq m , Building area 102.02 sq m
(1号棟)、価格2280万円、4LDK、土地面積173.99m2、建物面積102.02m2
Same specifications photo (bathroom)同仕様写真(浴室) 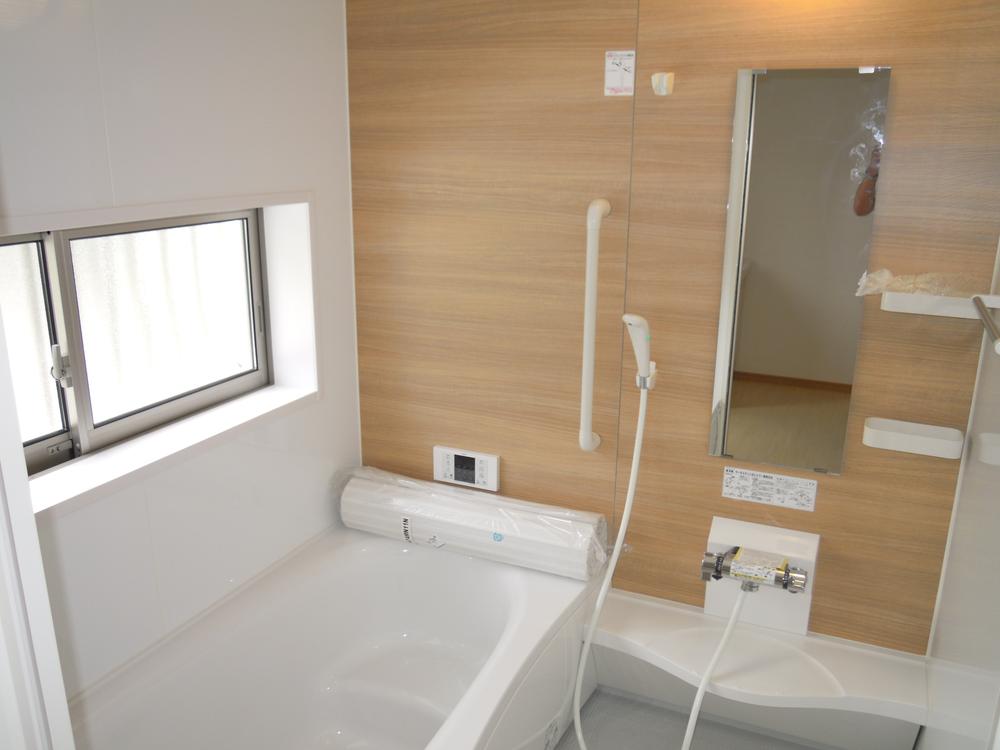 (1 Building) same specification
(1号棟)同仕様
Same specifications photo (kitchen)同仕様写真(キッチン) 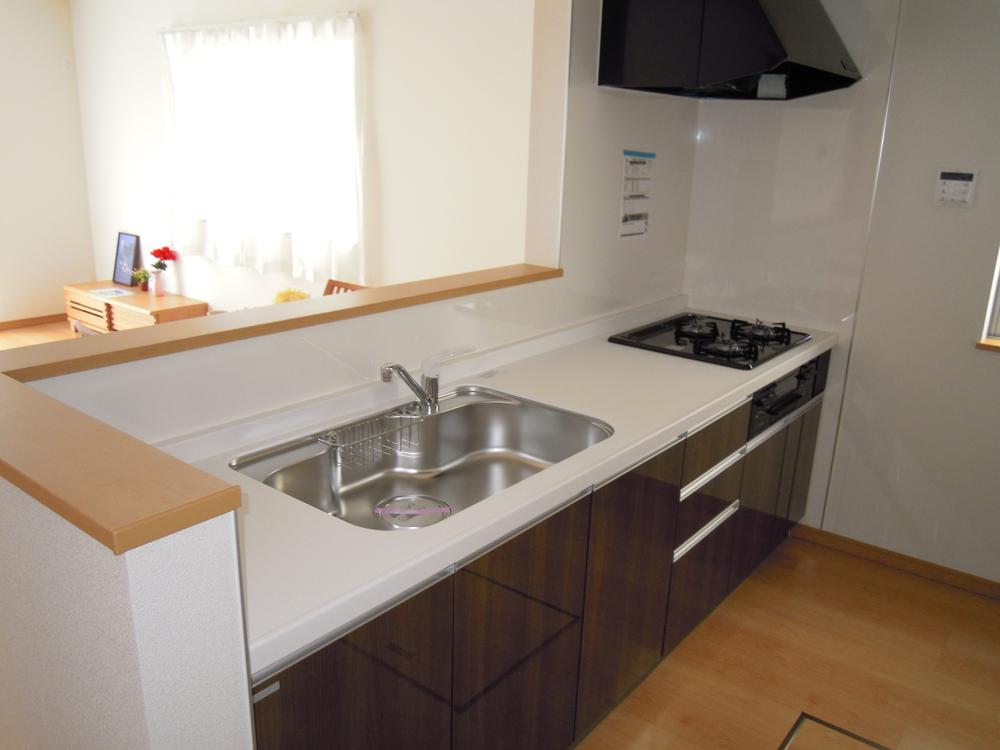 (1 Building) same specification
(1号棟)同仕様
Non-living roomリビング以外の居室 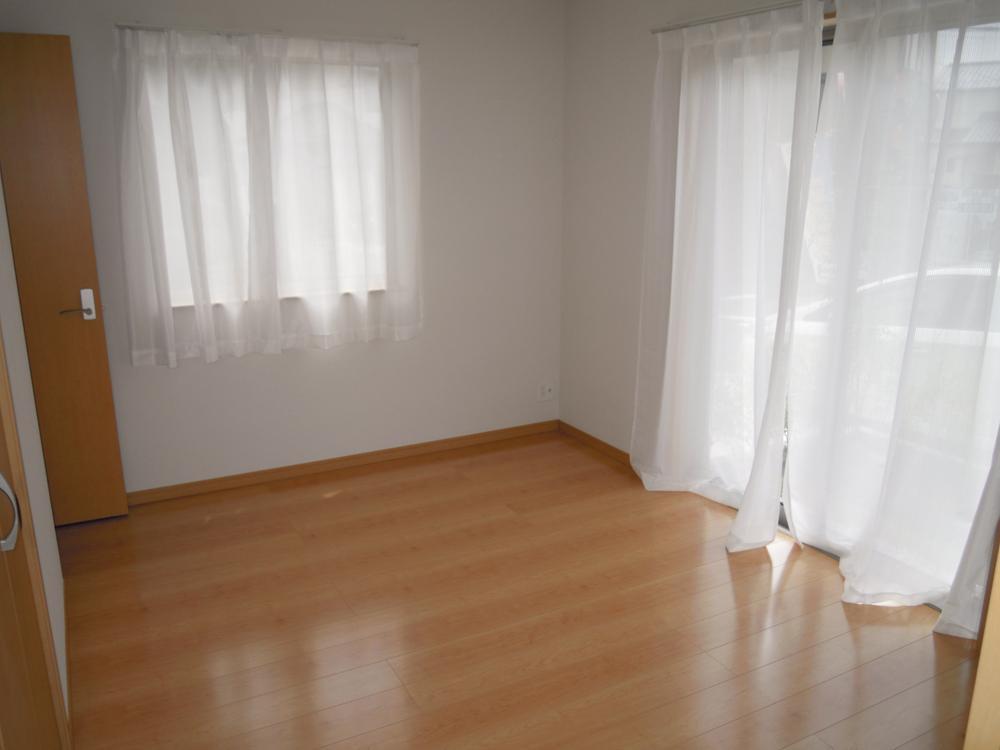 (1 Building) same specification
(1号棟)同仕様
Wash basin, toilet洗面台・洗面所 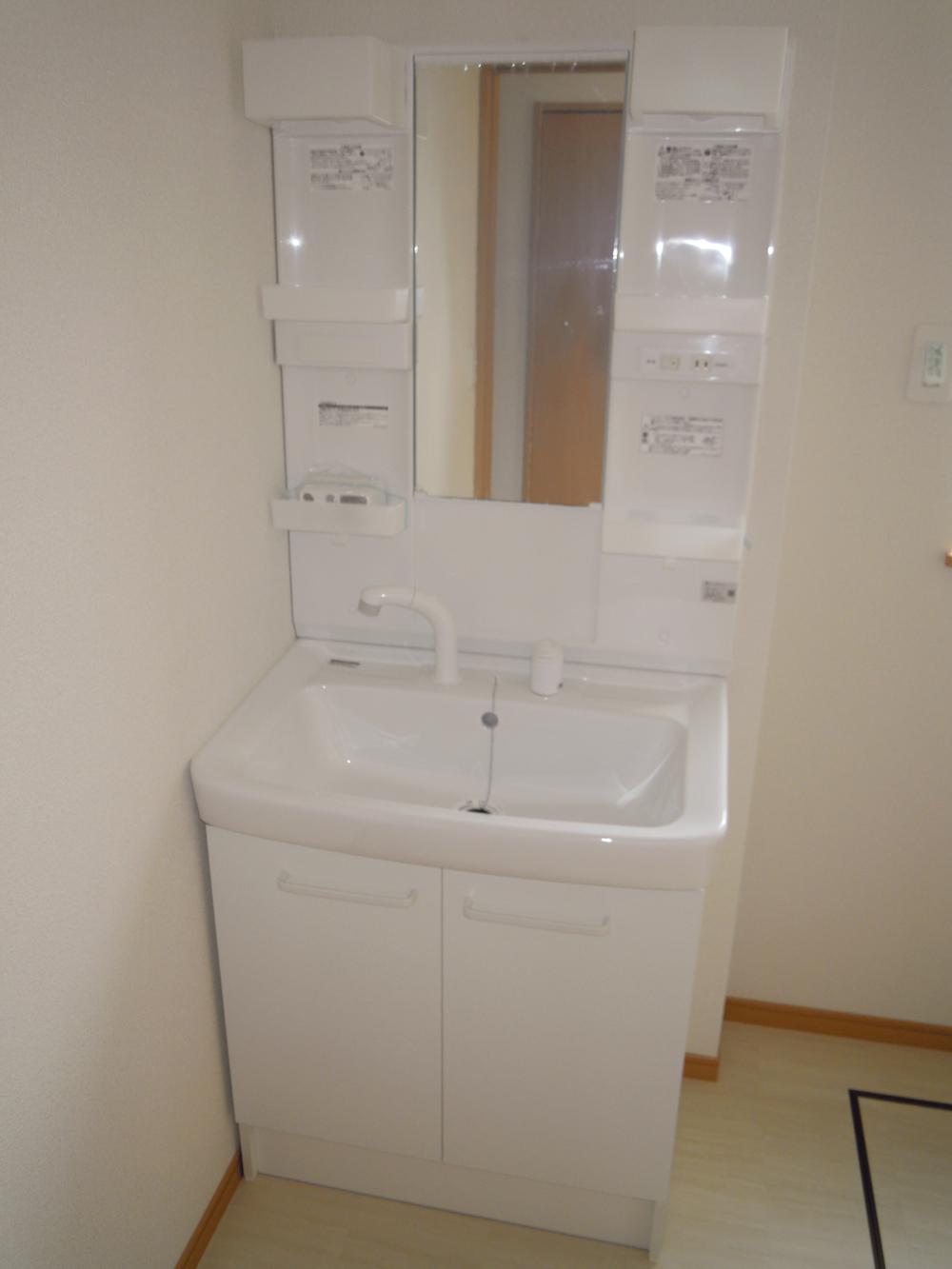 (1 Building) same specification
(1号棟)同仕様
Toiletトイレ 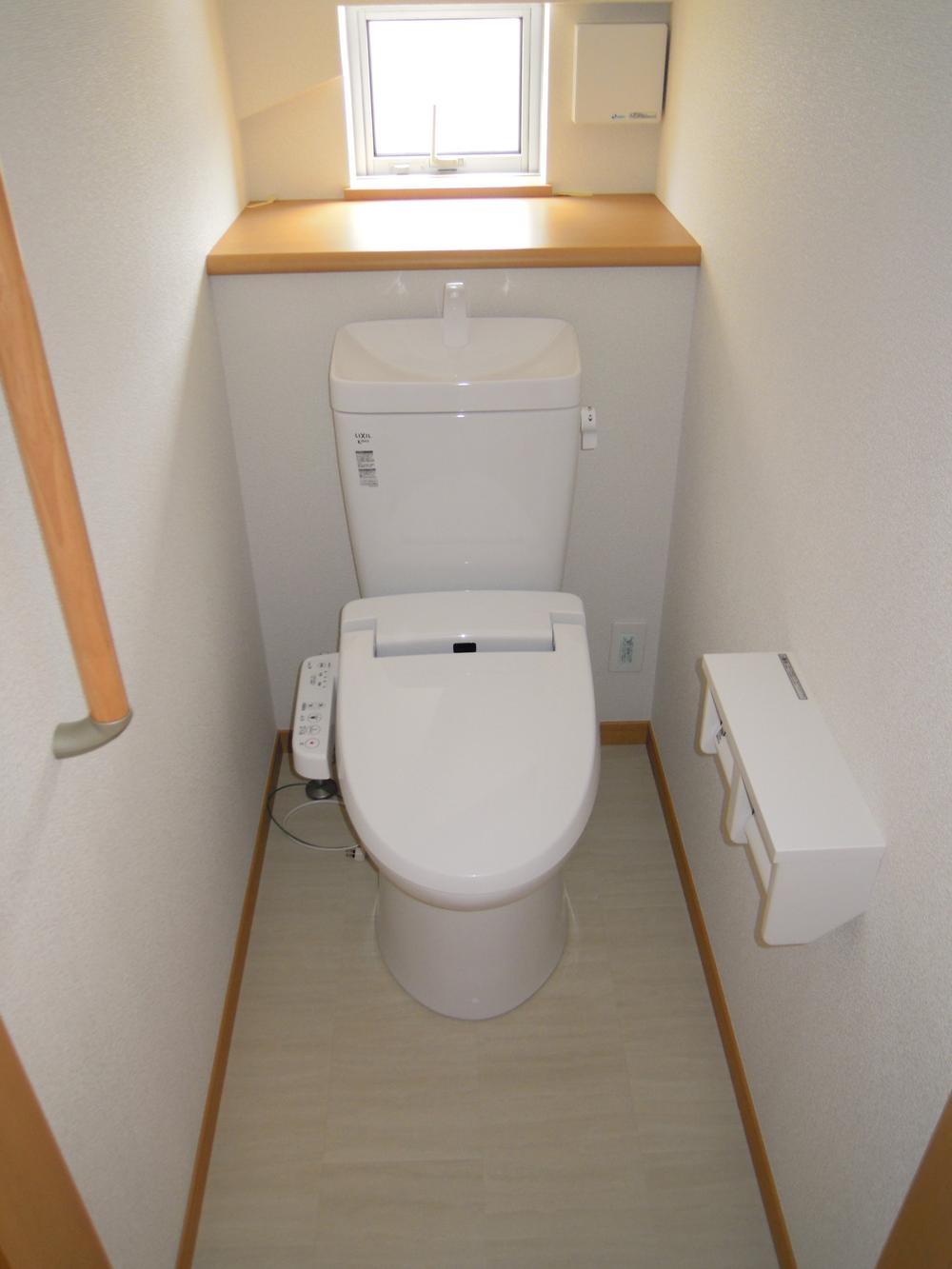 (1 Building) same specification
(1号棟)同仕様
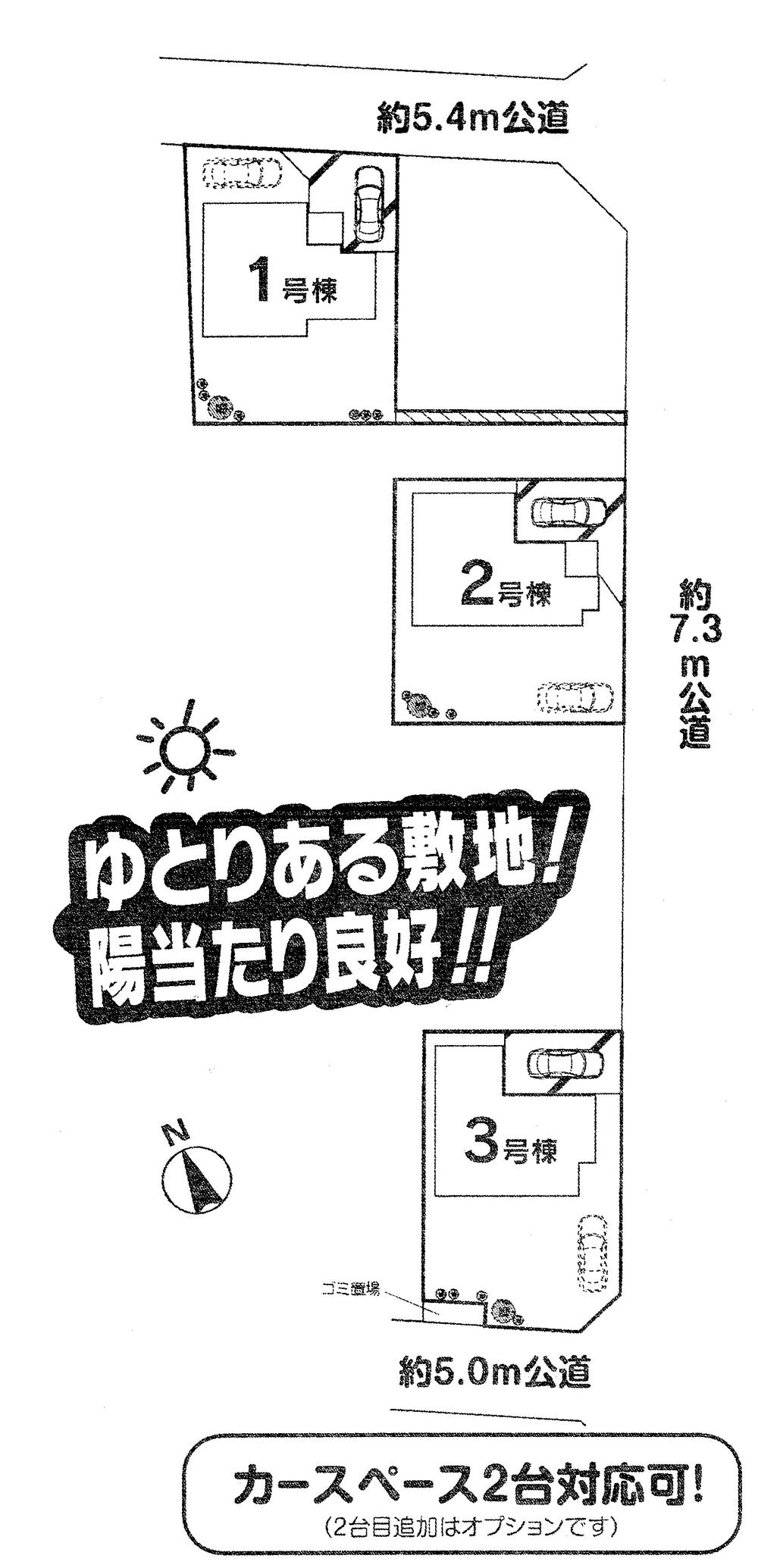 The entire compartment Figure
全体区画図
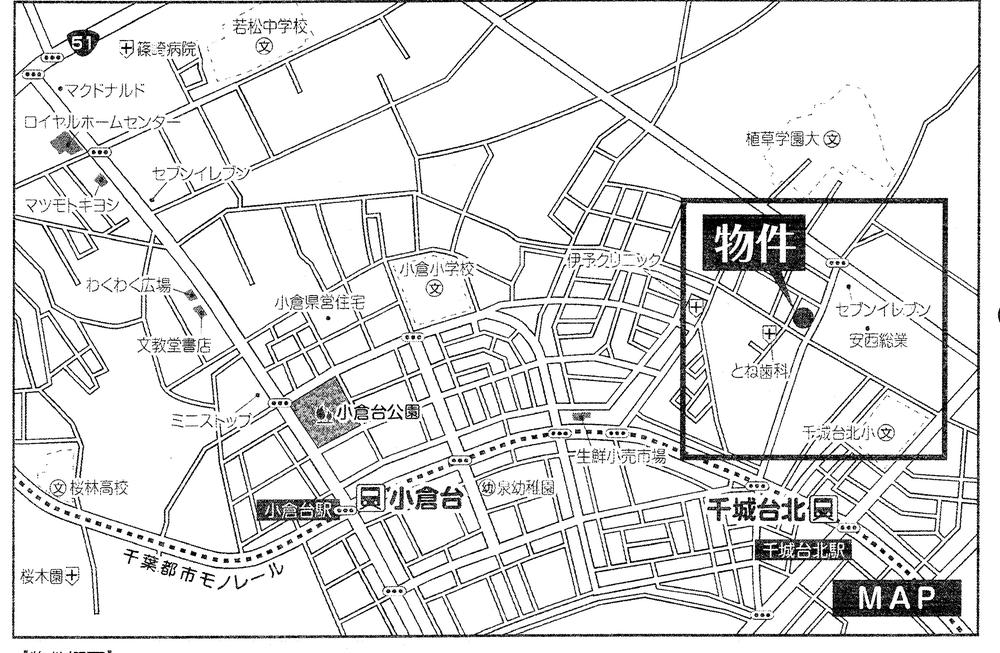 Local guide map
現地案内図
Floor plan間取り図  (Building 2), Price 23.8 million yen, 4LDK, Land area 166 sq m , Building area 103.09 sq m
(2号棟)、価格2380万円、4LDK、土地面積166m2、建物面積103.09m2
 (3 Building), Price 24,800,000 yen, 4LDK, Land area 165.98 sq m , Building area 100.61 sq m
(3号棟)、価格2480万円、4LDK、土地面積165.98m2、建物面積100.61m2
Station駅 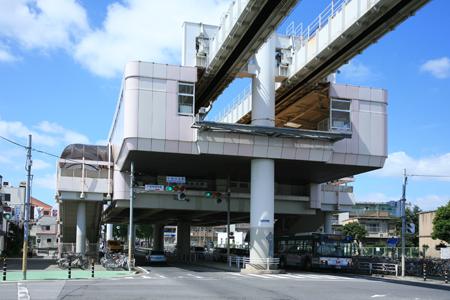 Chishirodai-Kita Station
千城台北駅
Primary school小学校 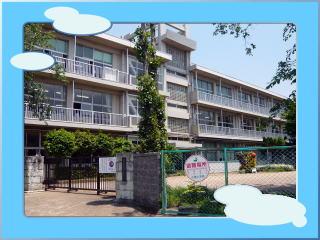 Ogura Elementary School
小倉小学校
Shopping centreショッピングセンター 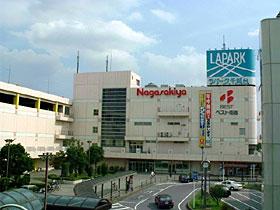 Rapaku
ラパーク
Location
|

















