New Homes » Kanto » Chiba Prefecture » Wakaba-ku
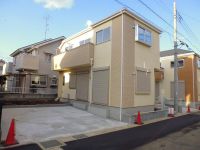 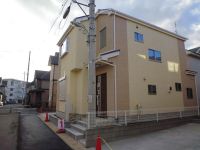
| | Chiba Prefecture, Chiba Wakaba-ku, 千葉県千葉市若葉区 |
| JR Sobu "Toga" walk 20 minutes JR総武本線「都賀」歩20分 |
| ■ Building completed, You can preview. ■ Large 31 compartment development subdivision in the new construction sale of ■ All building car space two Allowed ■建物完成、内覧出来ます。■大型31区画の開発分譲地内新築分譲■全棟カースペース2台可 |
| Corresponding to the flat-35S, Toilet 2 places, Underfloor Storage, TV monitor interphone, Parking two Allowed フラット35Sに対応、トイレ2ヶ所、床下収納、TVモニタ付インターホン、駐車2台可 |
Features pickup 特徴ピックアップ | | Corresponding to the flat-35S / Parking two Allowed / Immediate Available / Energy-saving water heaters / System kitchen / Bathroom Dryer / All room storage / A quiet residential area / Face-to-face kitchen / Toilet 2 places / Bathroom 1 tsubo or more / 2-story / Underfloor Storage / The window in the bathroom / TV monitor interphone / Leafy residential area / water filter / City gas / Development subdivision in フラット35Sに対応 /駐車2台可 /即入居可 /省エネ給湯器 /システムキッチン /浴室乾燥機 /全居室収納 /閑静な住宅地 /対面式キッチン /トイレ2ヶ所 /浴室1坪以上 /2階建 /床下収納 /浴室に窓 /TVモニタ付インターホン /緑豊かな住宅地 /浄水器 /都市ガス /開発分譲地内 | Price 価格 | | 20.8 million yen ~ 24,800,000 yen 2080万円 ~ 2480万円 | Floor plan 間取り | | 4LDK ・ 5LDK 4LDK・5LDK | Units sold 販売戸数 | | 20 units 20戸 | Total units 総戸数 | | 31 units 31戸 | Land area 土地面積 | | 135 sq m ~ 138.97 sq m (registration) 135m2 ~ 138.97m2(登記) | Building area 建物面積 | | 92.73 sq m ~ 104.33 sq m (registration) 92.73m2 ~ 104.33m2(登記) | Driveway burden-road 私道負担・道路 | | Public road northwest side 6.00m, Public road southeast side 6.37m 公道北西側6.00m、公道東南側6.37m | Completion date 完成時期(築年月) | | October 2013 2013年10月 | Address 住所 | | Chiba Wakaba-ku Wakamatsu-cho, 977-119 千葉県千葉市若葉区若松町977-119 | Traffic 交通 | | JR Sobu "Toga" walk 20 minutes
JR Sobu "Yotsukaidou" walk 30 minutes
Chiba city monorail "Mitsuwadai" walk 35 minutes JR総武本線「都賀」歩20分
JR総武本線「四街道」歩30分
千葉都市モノレール「みつわ台」歩35分
| Related links 関連リンク | | [Related Sites of this company] 【この会社の関連サイト】 | Person in charge 担当者より | | Person in charge of white water Yoshiya Age: 30 Daigyokai Experience: 3 years now, An ideal living environment through the home of the child-rearing are looking at the family eyes. First, Please tell us the ideal! I hope if you can introduce the properties to suit the lifestyle of everyone. 担当者白水 義也年齢:30代業界経験:3年現在、我が家の子育てを通し理想的な住環境を家族目線で模索しています。まずは、理想をお聞かせ下さい!皆様のライフスタイルに合う物件を紹介できれば幸いです。 | Contact お問い合せ先 | | TEL: 0800-603-2825 [Toll free] mobile phone ・ Also available from PHS
Caller ID is not notified
Please contact the "we saw SUUMO (Sumo)"
If it does not lead, If the real estate company TEL:0800-603-2825【通話料無料】携帯電話・PHSからもご利用いただけます
発信者番号は通知されません
「SUUMO(スーモ)を見た」と問い合わせください
つながらない方、不動産会社の方は
| Most price range 最多価格帯 | | 21 million yen (10 units) 2100万円台(10戸) | Building coverage, floor area ratio 建ぺい率・容積率 | | Kenpei rate: 50% ・ 60%, Volume ratio: 100% ・ 200% 建ペい率:50%・60%、容積率:100%・200% | Time residents 入居時期 | | Immediate available 即入居可 | Land of the right form 土地の権利形態 | | Ownership 所有権 | Structure and method of construction 構造・工法 | | Wooden 2-story 木造2階建 | Use district 用途地域 | | One dwelling, One low-rise 1種住居、1種低層 | Land category 地目 | | Residential land 宅地 | Overview and notices その他概要・特記事項 | | Contact Person: white water Yoshiya, Building confirmation number: TKK 確済 No. 13-359 担当者:白水 義也、建築確認番号:TKK確済13-359号 | Company profile 会社概要 | | <Mediation> Governor of Chiba Prefecture (3) No. 013949 (the company), Chiba Prefecture Building Lots and Buildings Transaction Business Association (Corporation) metropolitan area real estate Fair Trade Council member Century 21 (Ltd.) next Yubinbango273-0005 Funabashi, Chiba Prefecture Honcho 6-21-18 Rex House first floor <仲介>千葉県知事(3)第013949号(社)千葉県宅地建物取引業協会会員 (公社)首都圏不動産公正取引協議会加盟センチュリー21(株)ネクスト〒273-0005 千葉県船橋市本町6-21-18 レックスハウス1階 |
Local appearance photo現地外観写真 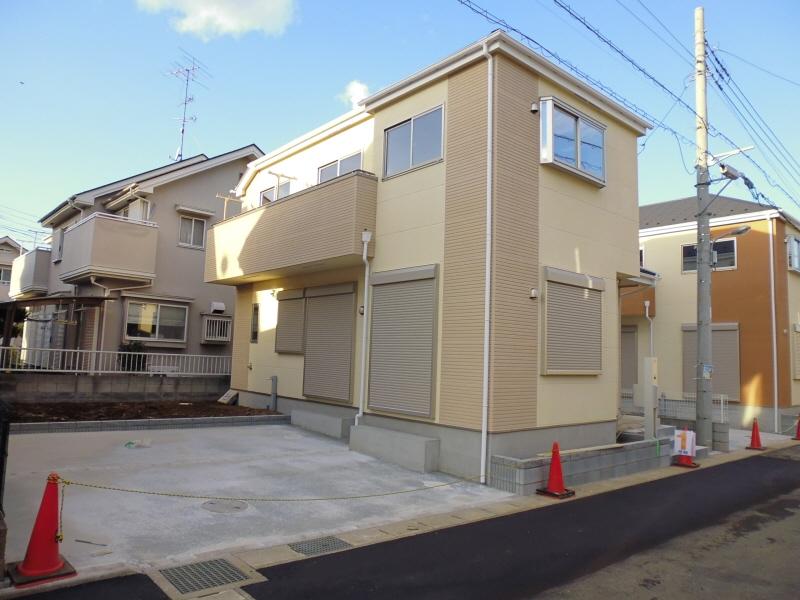 Local (12 May 2013) Shooting
現地(2013年12月)撮影
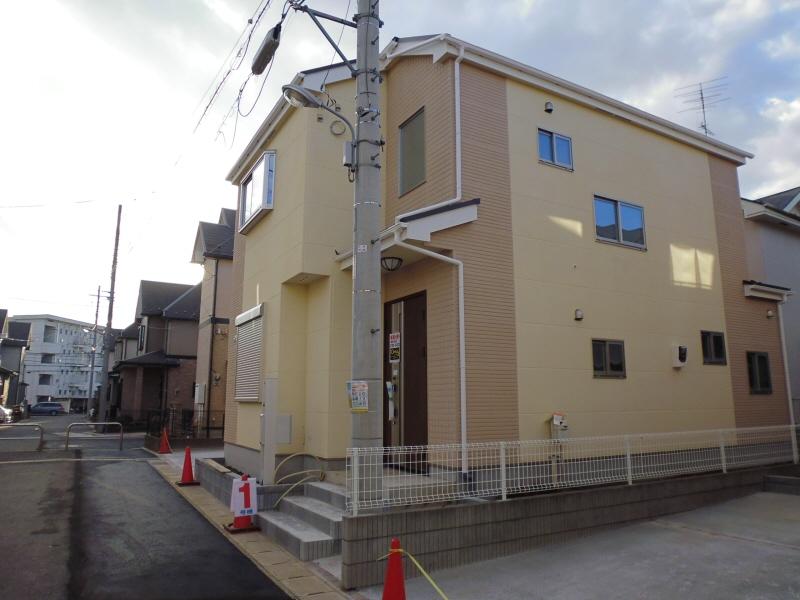 Local (12 May 2013) Shooting
現地(2013年12月)撮影
Livingリビング 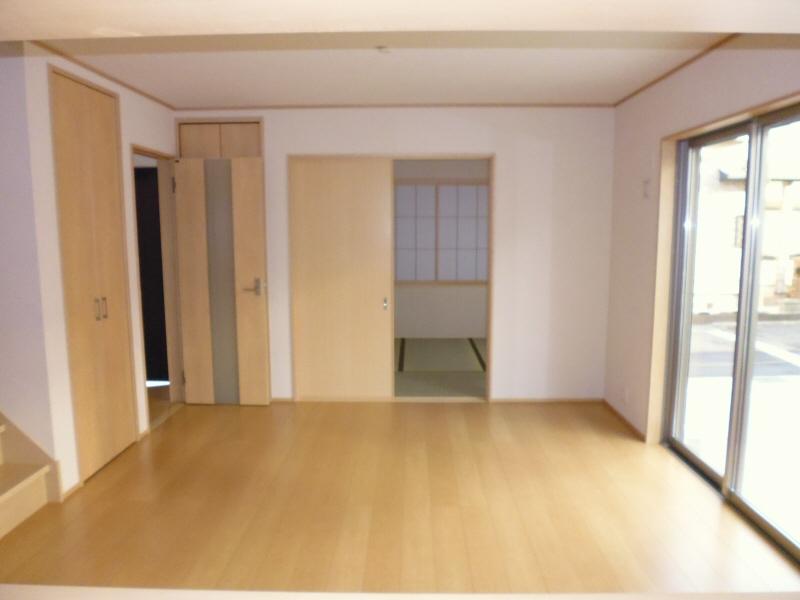 Indoor (12 May 2013) Shooting
室内(2013年12月)撮影
Floor plan間取り図 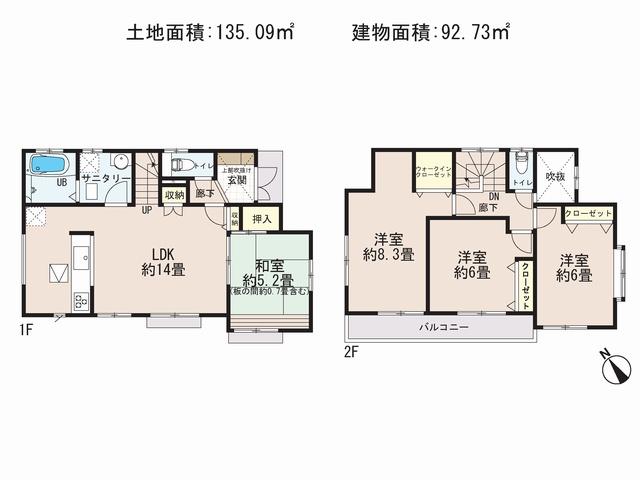 (1 Building), Price 21,800,000 yen, 4LDK, Land area 135.09 sq m , Building area 92.73 sq m
(1号棟)、価格2180万円、4LDK、土地面積135.09m2、建物面積92.73m2
Bathroom浴室 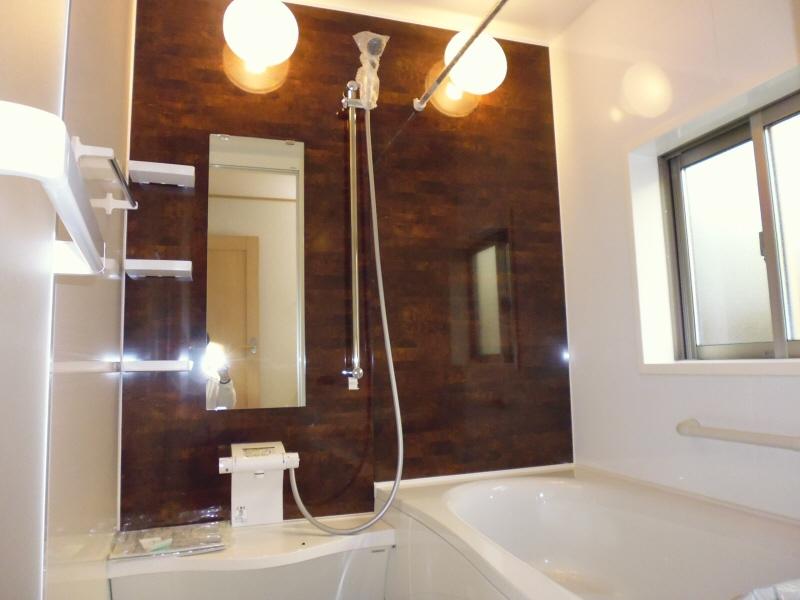 Indoor (12 May 2013) Shooting
室内(2013年12月)撮影
Kitchenキッチン 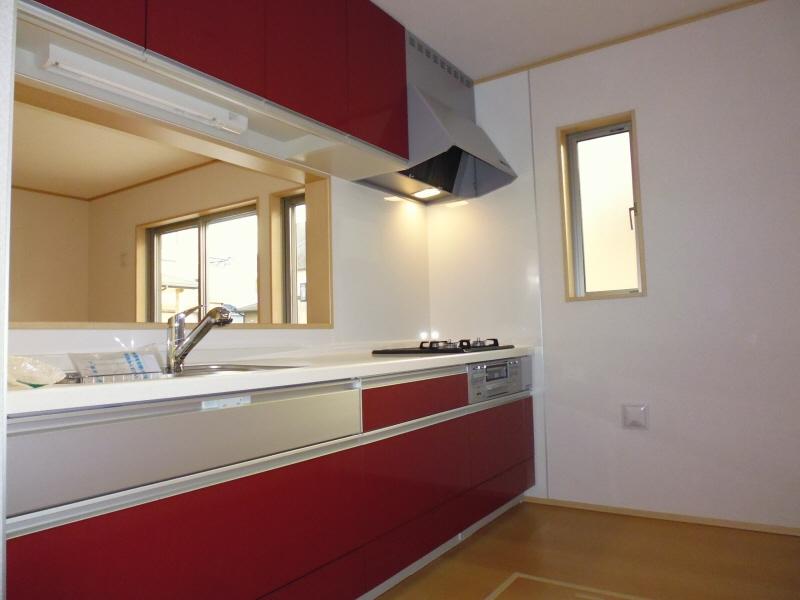 Indoor (12 May 2013) Shooting
室内(2013年12月)撮影
Wash basin, toilet洗面台・洗面所 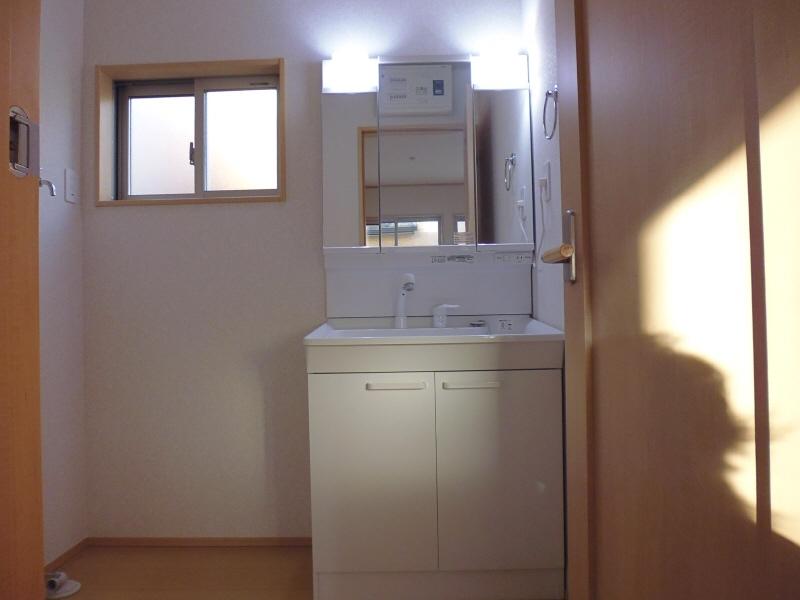 Indoor (12 May 2013) Shooting
室内(2013年12月)撮影
Floor plan間取り図 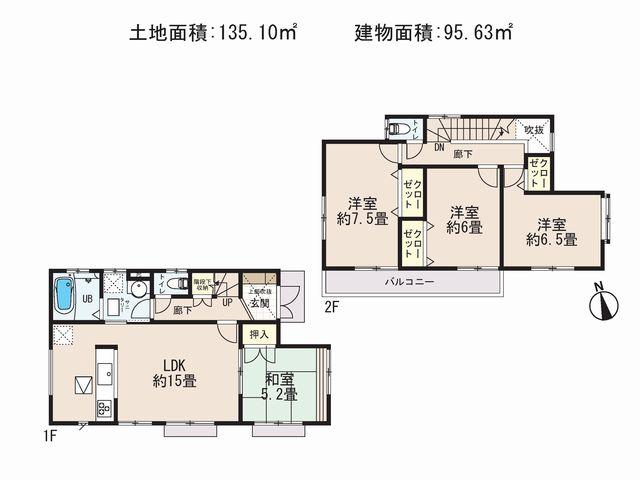 (Building 2), Price 21,800,000 yen, 4LDK, Land area 135.1 sq m , Building area 95.63 sq m
(2号棟)、価格2180万円、4LDK、土地面積135.1m2、建物面積95.63m2
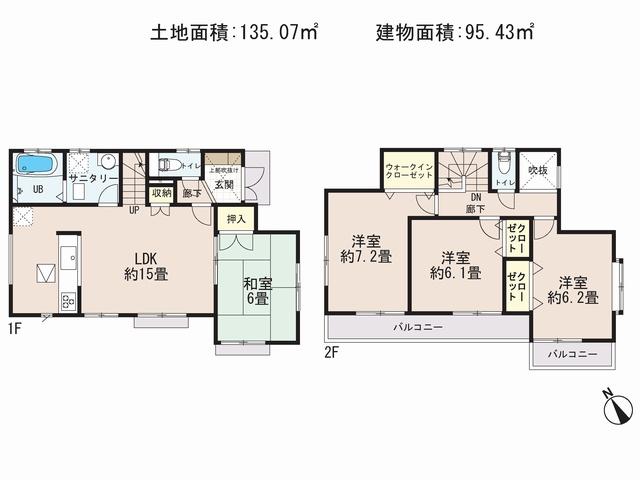 (3 Building), Price 21,800,000 yen, 4LDK, Land area 135.07 sq m , Building area 95.43 sq m
(3号棟)、価格2180万円、4LDK、土地面積135.07m2、建物面積95.43m2
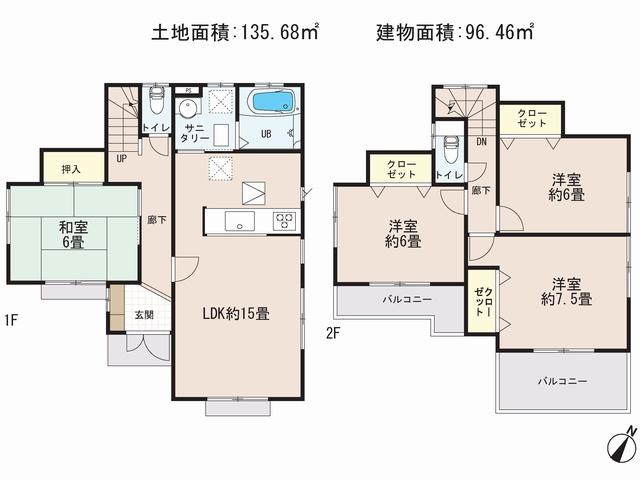 (4 Building), Price 21,800,000 yen, 4LDK, Land area 135.68 sq m , Building area 96.46 sq m
(4号棟)、価格2180万円、4LDK、土地面積135.68m2、建物面積96.46m2
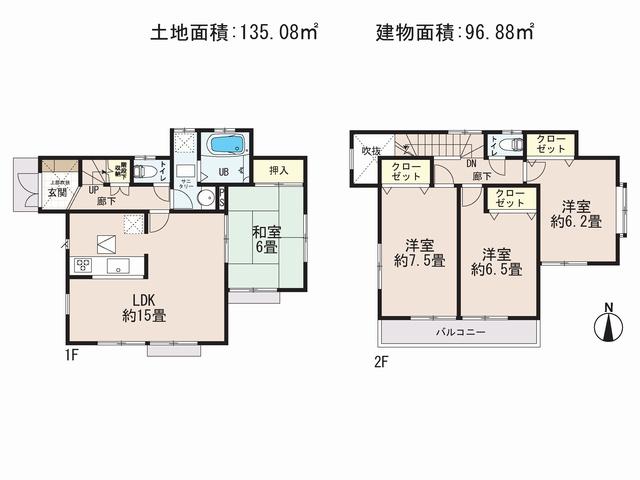 (5 Building), Price 23.8 million yen, 4LDK, Land area 135.08 sq m , Building area 96.88 sq m
(5号棟)、価格2380万円、4LDK、土地面積135.08m2、建物面積96.88m2
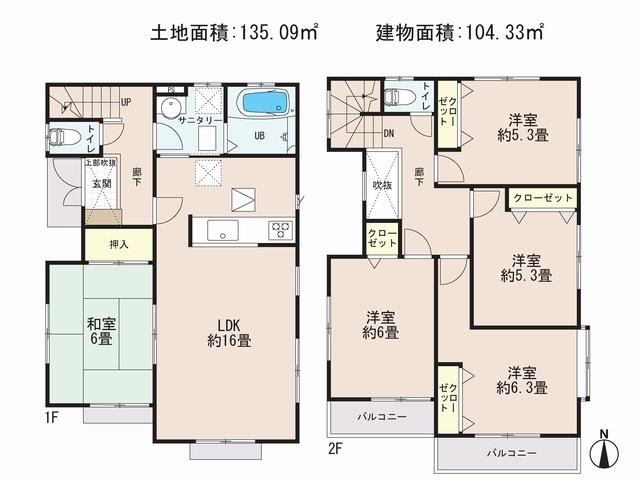 (6 Building), Price 24,800,000 yen, 5LDK, Land area 135.09 sq m , Building area 104.33 sq m
(6号棟)、価格2480万円、5LDK、土地面積135.09m2、建物面積104.33m2
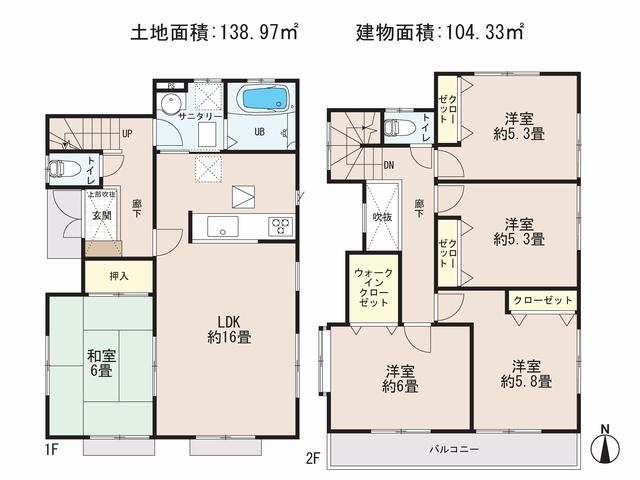 (8 Building), Price 24,800,000 yen, 5LDK, Land area 138.97 sq m , Building area 104.33 sq m
(8号棟)、価格2480万円、5LDK、土地面積138.97m2、建物面積104.33m2
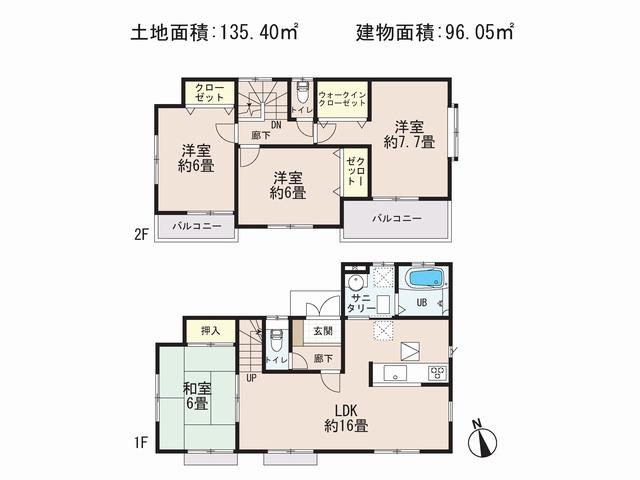 (11 Building), Price 22,800,000 yen, 4LDK, Land area 135.4 sq m , Building area 96.05 sq m
(11号棟)、価格2280万円、4LDK、土地面積135.4m2、建物面積96.05m2
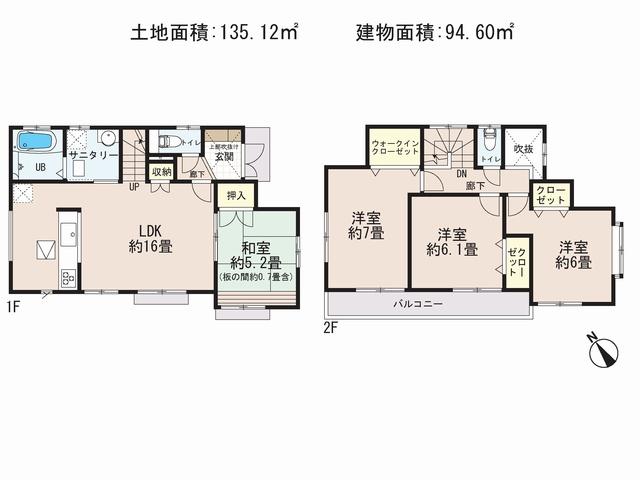 (13 Building), Price 21,800,000 yen, 4LDK, Land area 135.12 sq m , Building area 94.6 sq m
(13号棟)、価格2180万円、4LDK、土地面積135.12m2、建物面積94.6m2
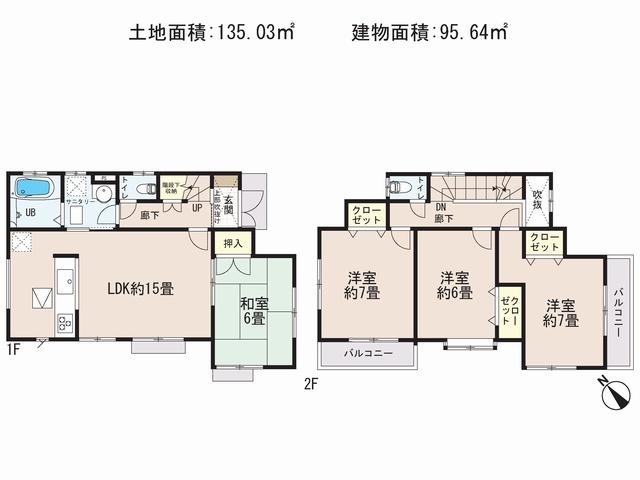 (14 Building), Price 21,800,000 yen, 4LDK, Land area 135.03 sq m , Building area 95.64 sq m
(14号棟)、価格2180万円、4LDK、土地面積135.03m2、建物面積95.64m2
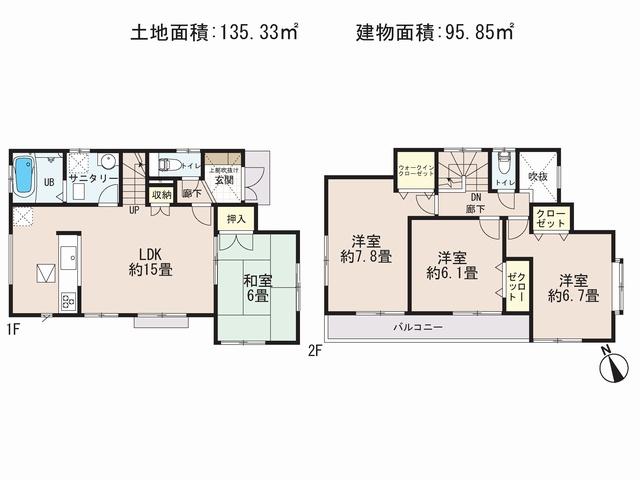 (15 Building), Price 21,800,000 yen, 4LDK, Land area 135.33 sq m , Building area 95.85 sq m
(15号棟)、価格2180万円、4LDK、土地面積135.33m2、建物面積95.85m2
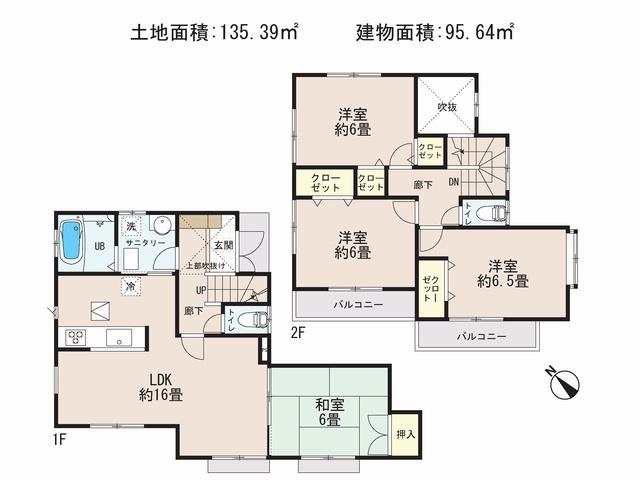 (16 Building), Price 21,800,000 yen, 4LDK, Land area 135.38 sq m , Building area 95.64 sq m
(16号棟)、価格2180万円、4LDK、土地面積135.38m2、建物面積95.64m2
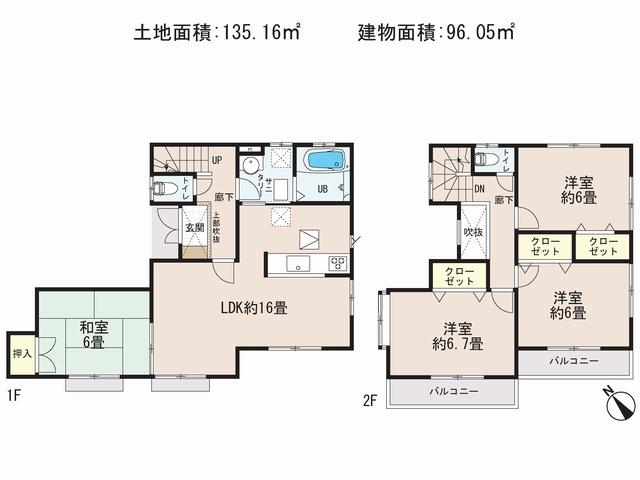 (17 Building), Price 21,800,000 yen, 4LDK, Land area 135.16 sq m , Building area 96.05 sq m
(17号棟)、価格2180万円、4LDK、土地面積135.16m2、建物面積96.05m2
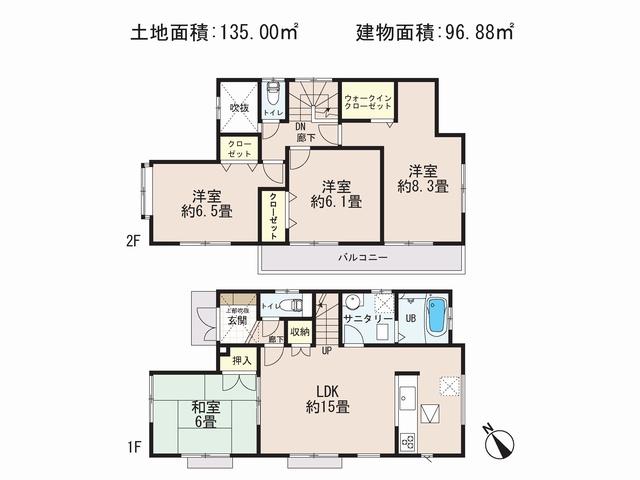 (23 Building), Price 22,800,000 yen, 4LDK, Land area 135 sq m , Building area 96.88 sq m
(23号棟)、価格2280万円、4LDK、土地面積135m2、建物面積96.88m2
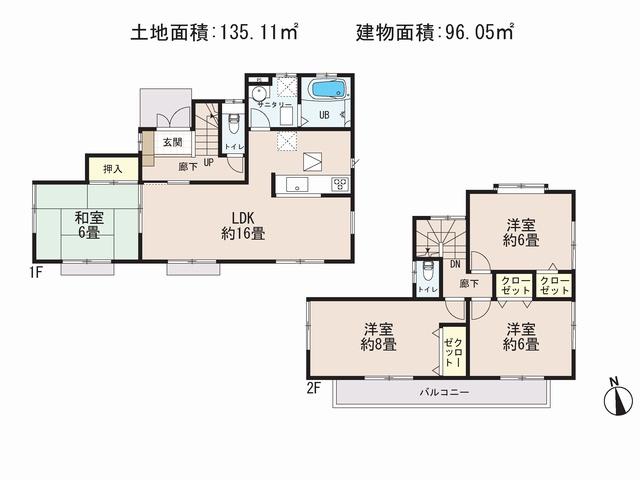 (26 Building), Price 21,800,000 yen, 4LDK, Land area 135.11 sq m , Building area 96.05 sq m
(26号棟)、価格2180万円、4LDK、土地面積135.11m2、建物面積96.05m2
Location
|






















