New Homes » Kanto » Chiba Prefecture » Funabashi
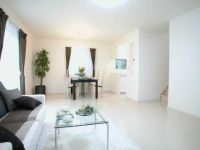 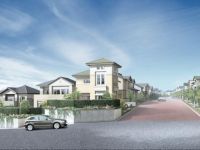
| | Funabashi, Chiba Prefecture 千葉県船橋市 |
| Shinkeiseisen "Misaki" walk 14 minutes 新京成線「三咲」歩14分 |
| Large-scale subdivision of all 82 compartments was born in Funabashi. "Large park", "kindergarten", "Nursery", "Elementary School" everything is happy the surrounding environment is attractive to the child-rearing within a 5-minute walk. 全82区画の大規模分譲地が船橋市に誕生しました。『大型公園』、『幼稚園』、『保育園』、『小学校』全てが徒歩5分以内の子育てにうれしい周辺環境が魅力です。 |
| Thank you for inquiry a lot of us. ※ Your application, please forgive me it will be first-come, first-served basis. ◆ South Hinadan ・ Because it is a city block of upland, There is a well very open feeling per yang. ◆ It has become a beautiful cityscape with a sense of unity of the large subdivision unique. ◆ Access to the city center is also good. Nearest Shinkeiseisen "Misaki Station" is 33 minutes from Tokyo Metro line "Otemachi Station". Document request ・ Please feel free to contact us local of your visits. To those who inquire, We will tell the plan view and the latest sales information of all building. たくさんのお問合せありがとうございます。※お申込は先着順となりますのでご容赦ください。◆南ひな段・高台の街区ですので、陽当たりが良くとても開放感があります。◆大型分譲地ならではの統一感のある美しい街並みとなっております。◆都心へのアクセスも良好です。 最寄の新京成線「三咲駅」は東京メトロ線「大手町駅」まで33分。資料請求・現地のご見学はお気軽にお問合せください。お問合せいただいた方には、全棟のプラン図や最新の販売情報をお伝え致します。 |
Local guide map 現地案内図 | | Local guide map 現地案内図 | Features pickup 特徴ピックアップ | | Measures to conserve energy / Corresponding to the flat-35S / Pre-ground survey / Parking two Allowed / Energy-saving water heaters / Facing south / System kitchen / Yang per good / All room storage / Flat to the station / Siemens south road / A quiet residential area / LDK15 tatami mats or more / Around traffic fewer / Corner lot / Japanese-style room / Shaping land / garden / Washbasin with shower / Face-to-face kitchen / Barrier-free / Toilet 2 places / Bathroom 1 tsubo or more / 2-story / 2 or more sides balcony / South balcony / Double-glazing / Zenshitsuminami direction / Otobasu / Warm water washing toilet seat / Nantei / Underfloor Storage / The window in the bathroom / TV monitor interphone / Leafy residential area / Ventilation good / Living stairs / Located on a hill / A large gap between the neighboring house / Attic storage / Development subdivision in 省エネルギー対策 /フラット35Sに対応 /地盤調査済 /駐車2台可 /省エネ給湯器 /南向き /システムキッチン /陽当り良好 /全居室収納 /駅まで平坦 /南側道路面す /閑静な住宅地 /LDK15畳以上 /周辺交通量少なめ /角地 /和室 /整形地 /庭 /シャワー付洗面台 /対面式キッチン /バリアフリー /トイレ2ヶ所 /浴室1坪以上 /2階建 /2面以上バルコニー /南面バルコニー /複層ガラス /全室南向き /オートバス /温水洗浄便座 /南庭 /床下収納 /浴室に窓 /TVモニタ付インターホン /緑豊かな住宅地 /通風良好 /リビング階段 /高台に立地 /隣家との間隔が大きい /屋根裏収納 /開発分譲地内 | Event information イベント情報 | | Local tours (please make a reservation beforehand) schedule / During the public time / 10:00 ~ 17:0012 / 28 (Sat) [Local sales meeting] Holding! time / 10:00AM ~ 5:00 PM location / Local sales center ※ 12 / 29 ~ 1 / 3 I will consider it as the year-end and New Year holiday to. 現地見学会(事前に必ず予約してください)日程/公開中時間/10:00 ~ 17:0012/28(土)【現地販売会】開催!時間/10:00AM ~ 5:00PM場所/現地販売センター※12/29 ~ 1/3まで年末年始休暇とさせていただきます。 | Property name 物件名 | | Funabashi select dogwood park Olivia 船橋セレクト花水木公園オリヴィア | Price 価格 | | 28.8 million yen ・ 29,200,000 yen 2880万円・2920万円 | Floor plan 間取り | | 4LDK 4LDK | Units sold 販売戸数 | | 2 units 2戸 | Total units 総戸数 | | 82 units 82戸 | Land area 土地面積 | | 135.01 sq m ・ 135.03 sq m (40.84 tsubo ・ 40.84 tsubo) (Registration) 135.01m2・135.03m2(40.84坪・40.84坪)(登記) | Building area 建物面積 | | 92.74 sq m ・ 96.05 sq m (28.05 tsubo ・ 29.05 tsubo) (measured) 92.74m2・96.05m2(28.05坪・29.05坪)(実測) | Driveway burden-road 私道負担・道路 | | Road: 5m width asphalt paving, Driveway burden: No 道路:5m幅アスファルト舗装、私道負担:無 | Address 住所 | | Funabashi, Chiba Prefecture Misaki 8-106-62 千葉県船橋市三咲8-106-62他(地番) | Traffic 交通 | | Shinkeiseisen "Misaki" walk 14 minutes
Shinkeiseisen "Futawamukodai" walk 25 minutes
Shinkeiseisen "Takifudo" walk 26 minutes 新京成線「三咲」歩14分
新京成線「二和向台」歩25分
新京成線「滝不動」歩26分
| Related links 関連リンク | | [Related Sites of this company] 【この会社の関連サイト】 | Contact お問い合せ先 | | Funabashi select dogwood park Olivia local sales center TEL: 0120-89-5508 [Toll free] Please contact the "we saw SUUMO (Sumo)" 船橋セレクト花水木公園オリヴィア現地販売センターTEL:0120-89-5508【通話料無料】「SUUMO(スーモ)を見た」と問い合わせください | Sale schedule 販売スケジュール | | 12 / 28 (Sat) [Local sales meeting] Holding! time / 10:00AM ~ 5:00 PM location / Local sales center ※ 12 / 29 ~ 1 / 3 I will consider it as the year-end and New Year holiday to. ※ When the application requires a seal. ※ You can also guide you on weekdays. At the time of your visit is, Or sorry to trouble you, but make a reservation than visitors booking form in advance, Please contact us from Contact. 12/28(土)【現地販売会】開催!時間/10:00AM ~ 5:00PM場所/現地販売センター※12/29 ~ 1/3まで年末年始休暇とさせていただきます。※申し込みの際は印鑑が必要です。※平日もご案内できます。ご来場の際には、お手数ですが事前に来場予約フォームよりご予約いただくか、お問合せ先よりご連絡をお願いいたします。 | Building coverage, floor area ratio 建ぺい率・容積率 | | Building coverage: 50% (corner lot 60%), Volume ratio: 100% 建ぺい率:50%(角地60%)、容積率:100% | Land of the right form 土地の権利形態 | | Ownership 所有権 | Structure and method of construction 構造・工法 | | Wooden 2-story (framing method) 木造2階建(軸組工法) | Construction 施工 | | Construction company: Maruwa select Home Co., Ltd. 施工会社:丸和セレクトホーム(株) | Use district 用途地域 | | Urbanization control area 市街化調整区域 | Land category 地目 | | Residential land 宅地 | Overview and notices その他概要・特記事項 | | Building Permits reason: land sale by the development permit, etc., Building confirmation number: No. 10UDI1S Ken 01,941 other, Completion date, April 2014 schedule, Residence time, April 2014 late schedule, Development total area: 17384.98 sq m , Car space (all households), Tokyo Electric Power Co., Public Water Supply, This sewage, Centralized LPG (1 units), Pursuant to the first kind low-rise exclusive residential area 建築許可理由:開発許可等による分譲地、建築確認番号:第10UDI1S建01941号 他、完成時期:、2014年4月予定、入居時期:、2014年4月下旬予定、開発総面積:17384.98m2、カースペース(全戸)、東京電力、公営水道、本下水、集中LPG(1戸)、第1種低層住居専用地域に準ずる | Company profile 会社概要 | | <Seller> Minister of Land, Infrastructure and Transport (2) No. 7269 Minister of Land, Infrastructure and Transport (JP -23) No. 21789 (Corporation) Prefecture Building Lots and Buildings Transaction Business Association (S) and the National Housing Industry Association (Company) National realty business guarantee Association (Corporation) metropolitan area real estate Fair Trade Council member Maruwa select Home Co., Ltd. Chiba Branch Yubinbango278-0037 Funabashi, Chiba Prefecture Misaki 2-10-1PHOENIX Misaki 201 <売主>国土交通大臣(2)第7269号 国土交通大臣(特-23)第21789号(公社)埼玉県宅地建物取引業協会会員 (社)全国住宅産業協会会員 (社)全国宅地建物取引業保証協会会員 (公社)首都圏不動産公正取引協議会加盟丸和セレクトホーム株式会社千葉支店〒278-0037 千葉県船橋市三咲2-10-1PHOENIX三咲201 |
Livingリビング 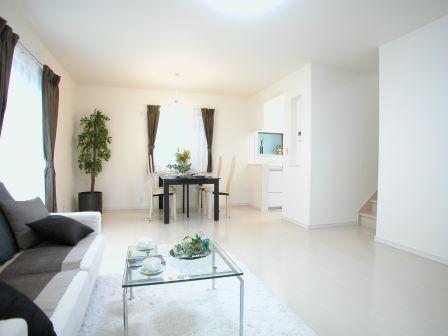 Living stairs to cherish the family of communication.
家族のコミュニケーションを大切にするリビング階段。
Cityscape Rendering街並完成予想図 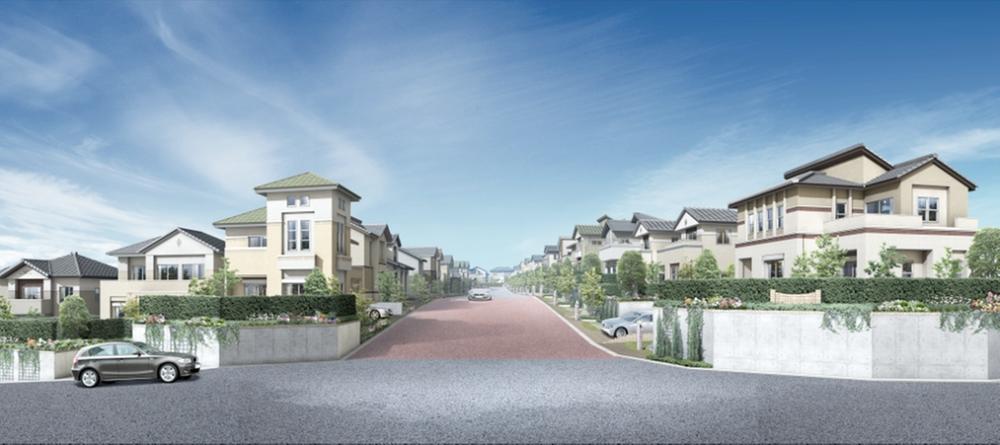 Streets born in the large-scale development of all 82 compartments, Taking advantage of the superiority of the gentle location, I was raised to create a three-dimensional and beautiful scenery. South Hinadan rooftops, Guiding light and wind through the four seasons, We have to create the city of permanent residence that has been colored in green.
全82区画という大規模開発で誕生する街並みは、なだらかな立地の優位性を活かして、立体的で美しい景観を創り上げました。南ひな段の街並みは、四季を通して光と風を導く、緑に彩られた永住の街を創出しております。
Local appearance photo現地外観写真 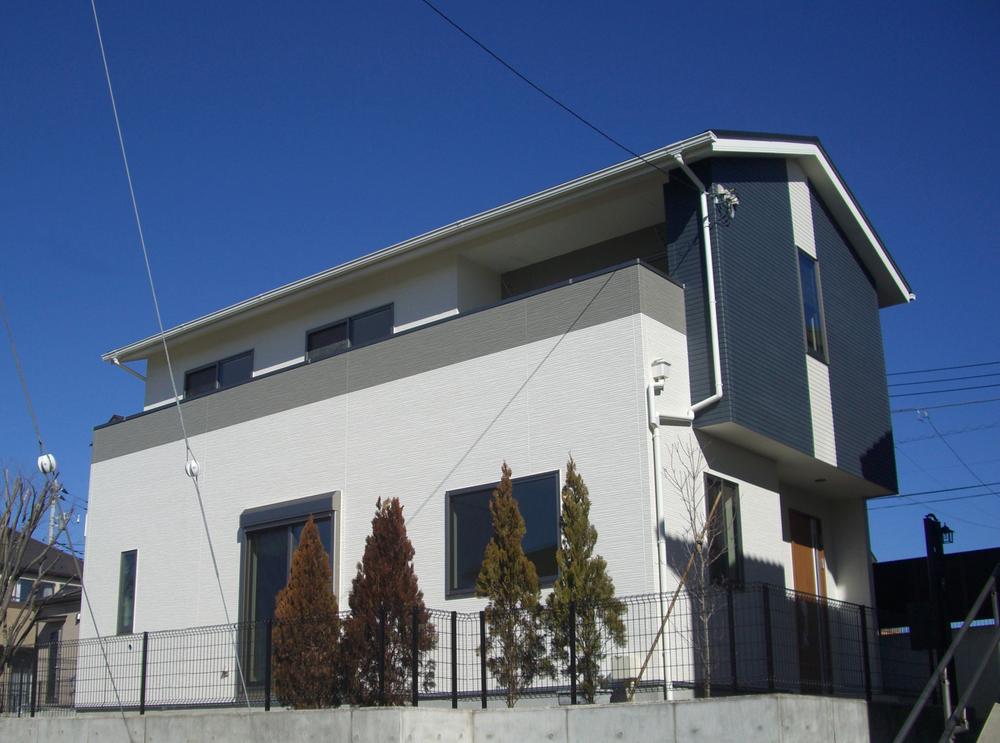 A large garden on the site of about 50 square meters of room. Or from playing children, You can enjoy and enjoy a barbecue space of single-family home unique.
ゆとりの約50坪の敷地に広い庭。お子様を遊ばせたり、バーベキューを楽しんだりと一戸建て住宅ならではの空間が楽しめます。
Livingリビング 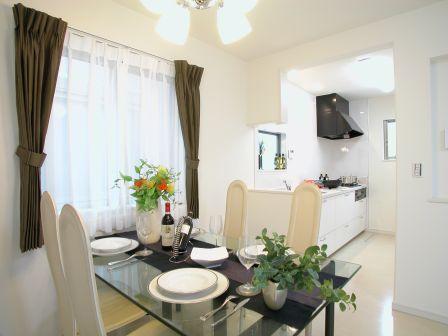 Dining which arranged a separate kitchen. Cooking like you can in the kitchen to have settled by the kitchen are independent.
独立したキッチンを配したダイニング。キッチンが独立していることにより落着いて調理場で調理等ができます。
Bathroom浴室 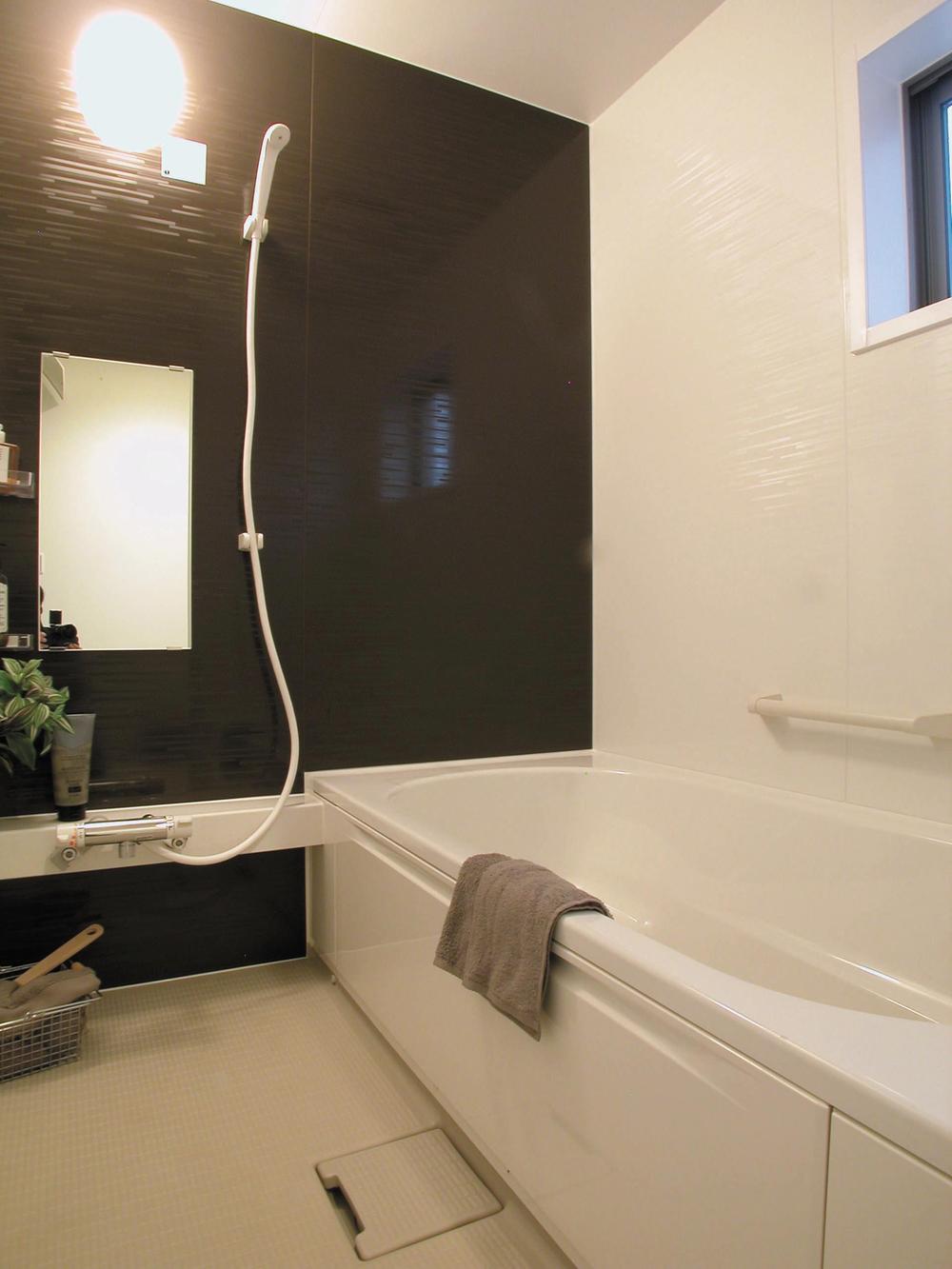 Production accent panel is the comfort of bathing. Sitz bath is in the bathtub, of course, It also adopted a sit easy bench type children.
アクセントパネルが入浴の心地よさを演出。浴槽には半身浴はもちろん、お子様も座りやすいベンチタイプを採用しております。
Livingリビング 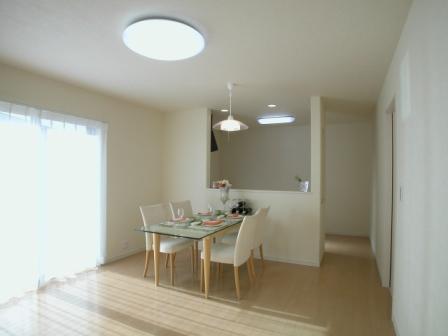 Good living dining of per yang. Open sense of drift to the spacious relaxed garden. By all means, please check.
陽当りのよいリビングダイニング。広々伸びやかな庭へと開放感が漂います。是非ご確認下さい。
Kitchenキッチン 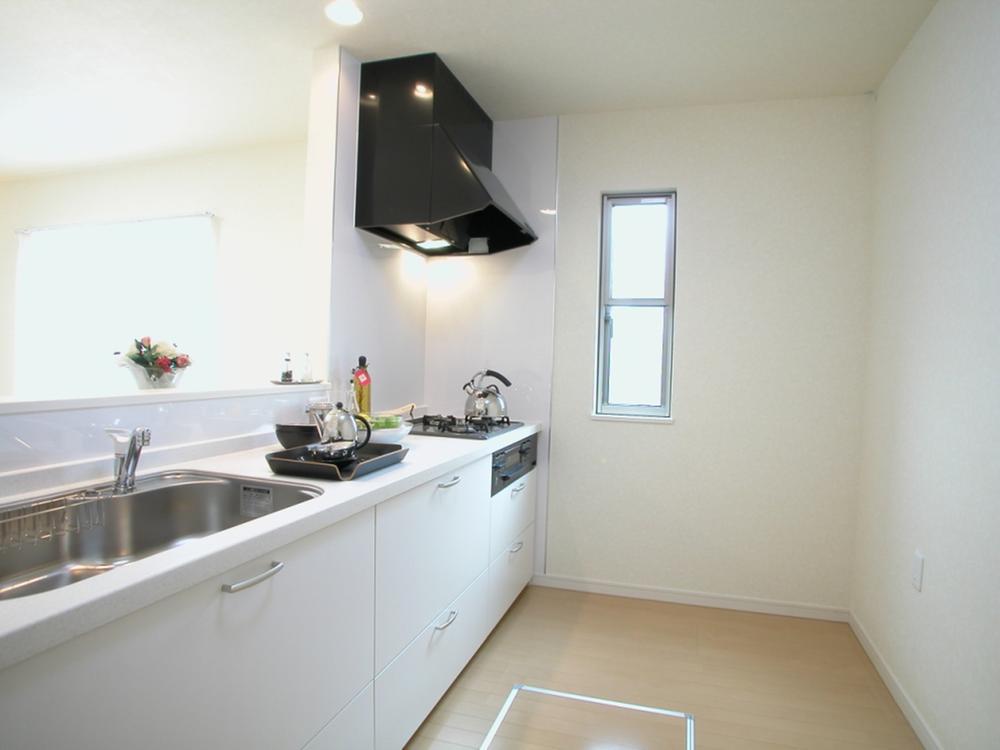 Open-air a face-to-face kitchen. Easy to take to communicate with family, Consideration as soon as it can be seen of the children playing in the living room.
オープンエアな対面式キッチン。家族とのコミュニケーションが取りやすく、リビングで遊ぶお子様の様子がすぐ分かるように配慮。
Local photos, including front road前面道路含む現地写真 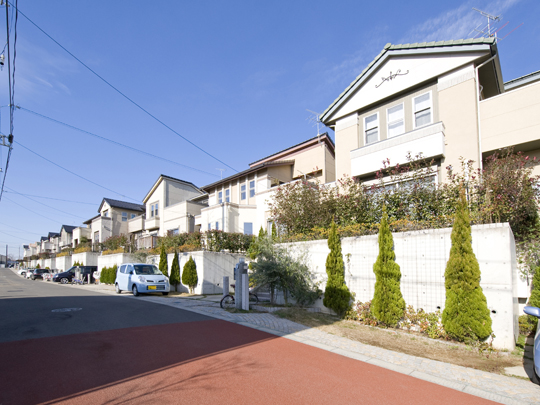 Three-dimensional and beautiful scenery skyline by taking advantage of gentle undulations born in large-scale development of all 82 compartments. In a 14-minute walk to the nearest Shinkeiseisen "Misaki" station, 38 minutes and access to Otemachi than the station also a good.
全82区画という大規模開発で誕生する街並みは緩やかな起伏を生かした立体的で美しい景観。最寄の新京成線「三咲」駅へは徒歩14分で、同駅より大手町まで38分とアクセスも良好だ。
Livingリビング 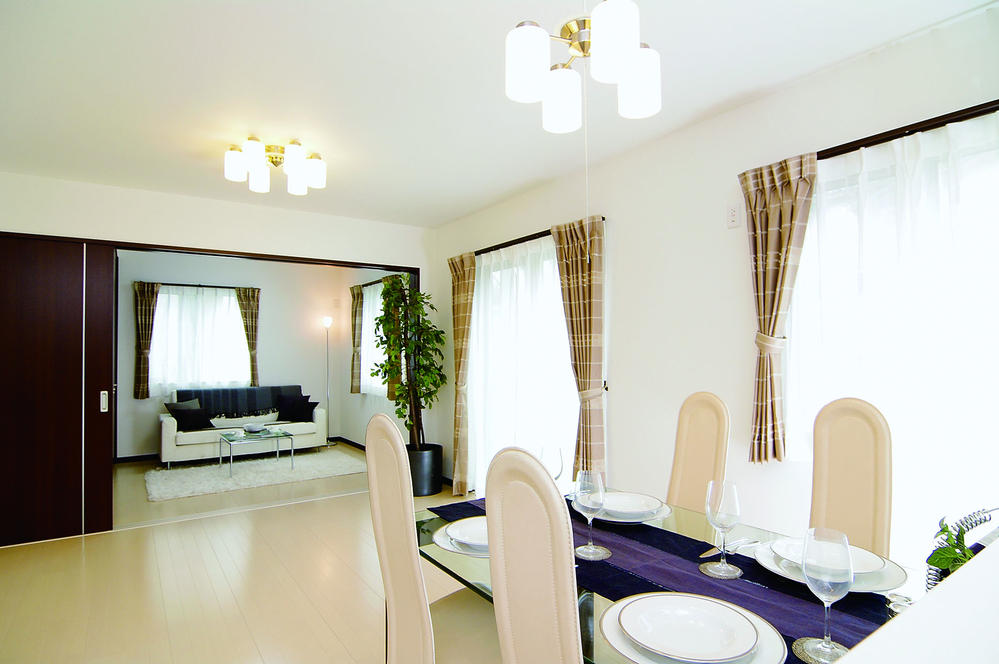 Living room bathed in brighter than the sash facing the south side of the sun. Realize a large space of the and 20 Pledge open the back of the Western-style sliding door.
南側に面するサッシより明るい日差しが差し込むリビング。奥の洋室の引戸を開放すると20帖の大空間を実現。
Entrance玄関 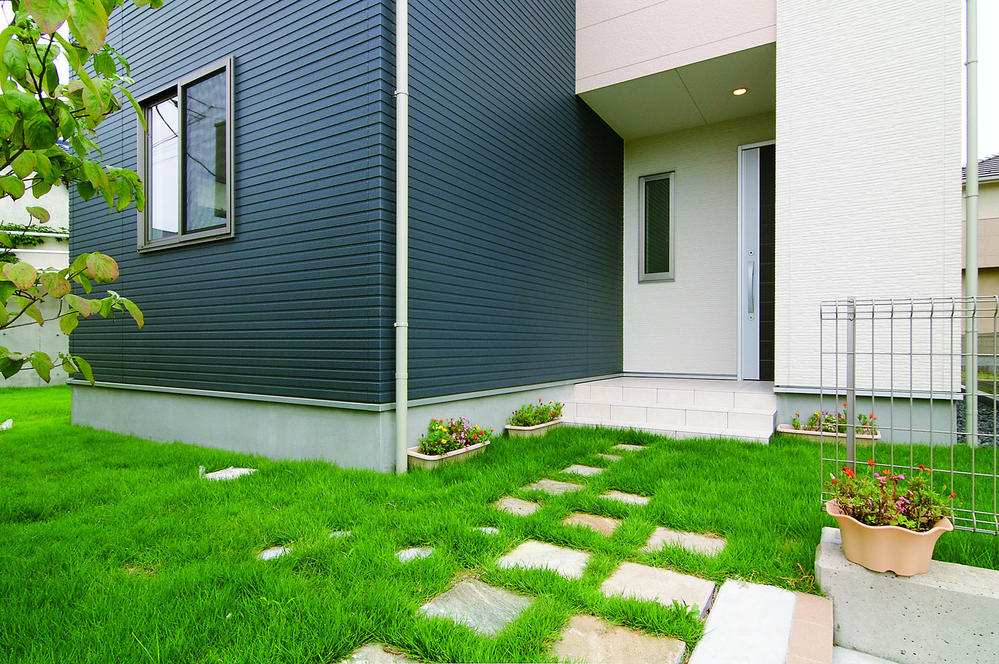 76 Building approach. We greeted the MidoriYutaka approaches that take advantage of the large site.
76号棟アプローチ。広い敷地を活かした緑豊なアプローチが出迎えてくれます。
Otherその他 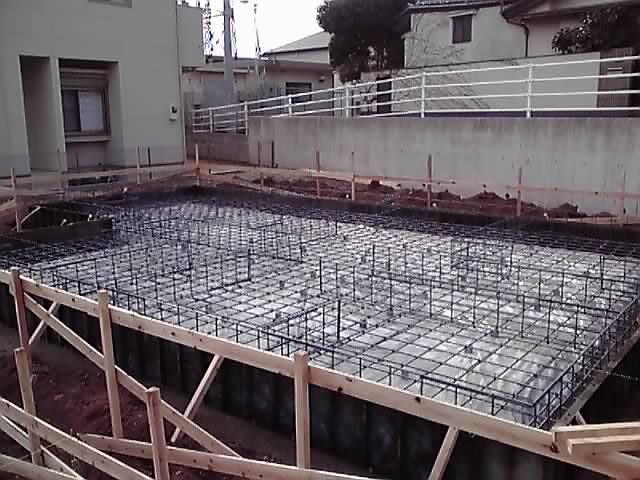 Solid foundation surface is larger in contact with the ground is, The building has been to be effective in prevention of differential settlement that cause irregular to subsidence.
地盤に接する面が大きいベタ基礎は、建物が不揃いに沈下を起こす不同沈下の防止に効果があるとされています。
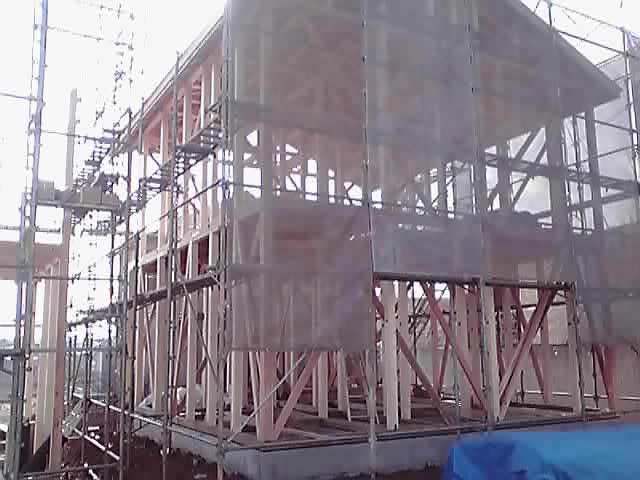 The laminated wood with a 1.5 times the strength of solid wood in the pillars and building frame part, Using a dry material to the beam part. Also, Providing a structure for the hardware, It offers a more robust building.
柱や躯体部分にはムク材の1.5倍の強度を持つ集成材を、梁部分には乾燥材を使用。また、構造用金物を設け、より強固な建物を提供しております。
Same specifications photos (living)同仕様写真(リビング) 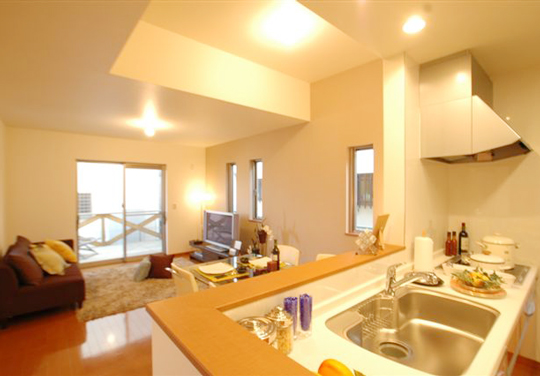 15.98 tatami relaxed LDK. Also safe for overlooking the room from face-to-face kitchen. Installing a wood deck in the living south. Happy planning on holidays can enjoy outdoor living and tea time.
15.98畳の伸びやかなLDK。対面キッチンからは室内を見渡せるのも安心。リビング南側にはウッドデッキを設置。休日にはアウトドアリビングやティータイムも楽しめるうれしいプランニング。
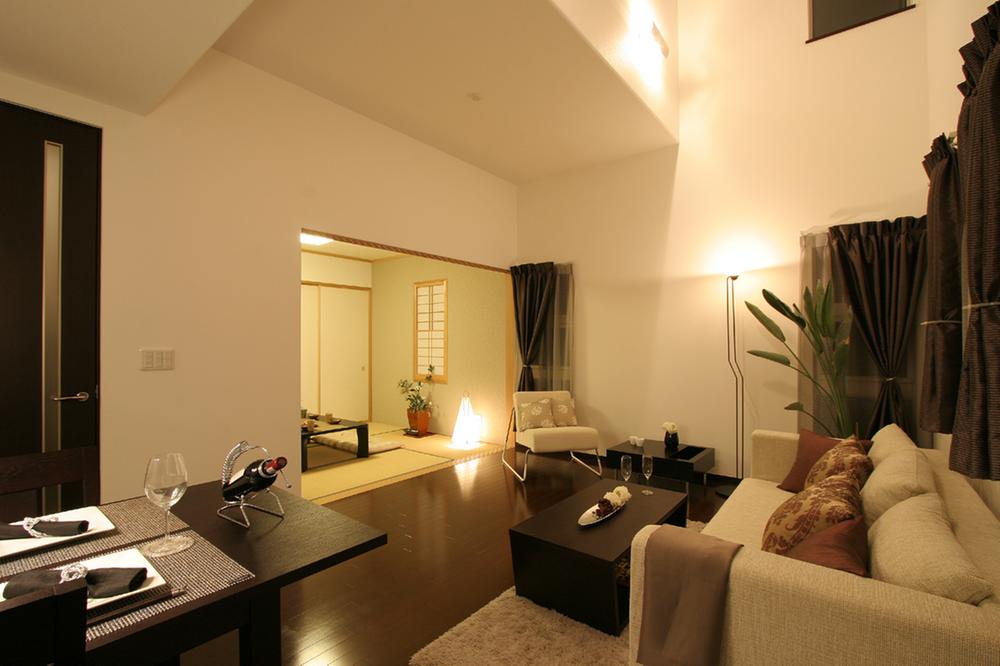 Japanese-style room adjacent to the living room. It will produce a space with a sense of unity.
リビングと隣接する和室。一体感のある空間を演出します。
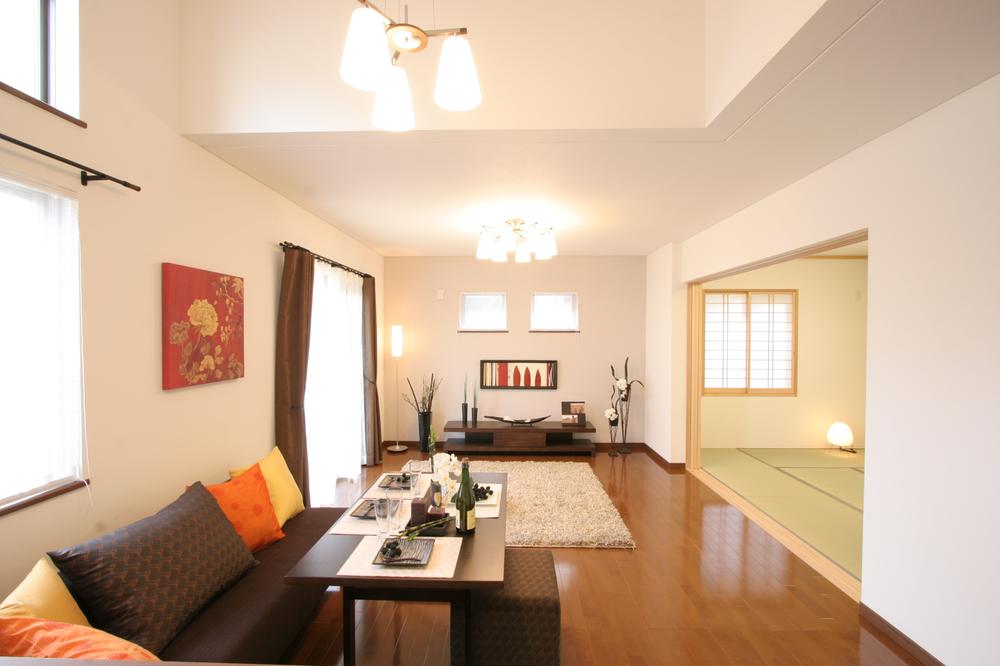 Light flooded living room with a sense of openness that was adopted atrium.
吹抜けを採用した光あふれ開放感のあるリビング。
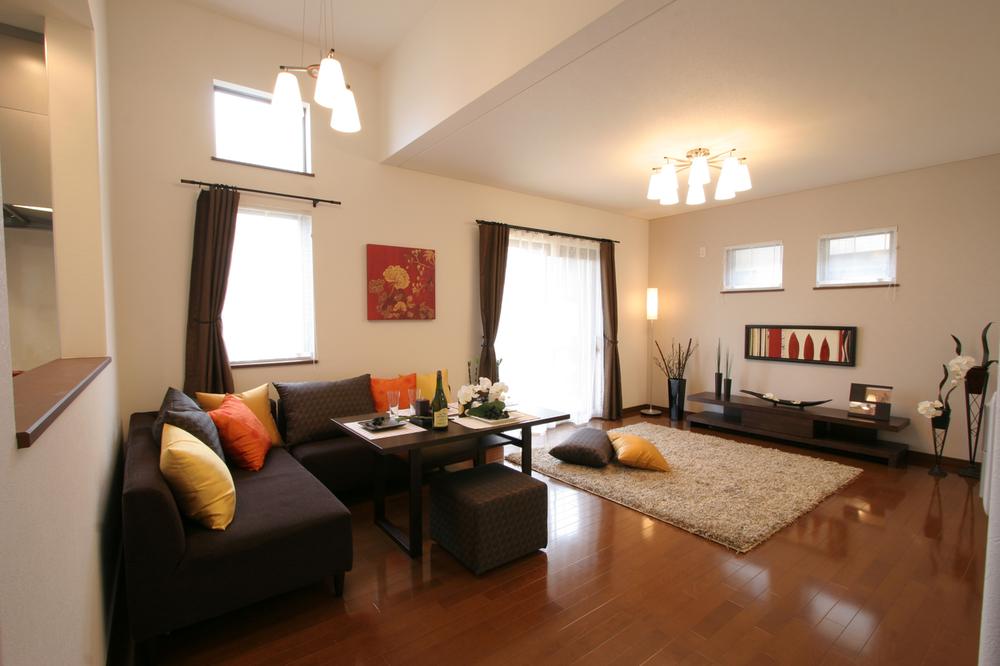 Achieve a space that is open feeling of raising the ceiling height of the dining part.
ダイニング部分の天井高をあげて開放感ある空間を実現。
Livingリビング 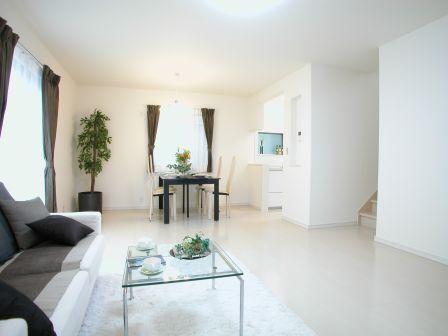 Living which adopted the living room stairs. Cherish the family of communication in the living room stairs ・ ・ ・ Was adopted put such a wish.
リビング階段を採用したリビング。リビング階段で家族のコミュニケーションを大切に・・・そんな願いを込めて採用しました。
Same specifications photos (Other introspection)同仕様写真(その他内観) 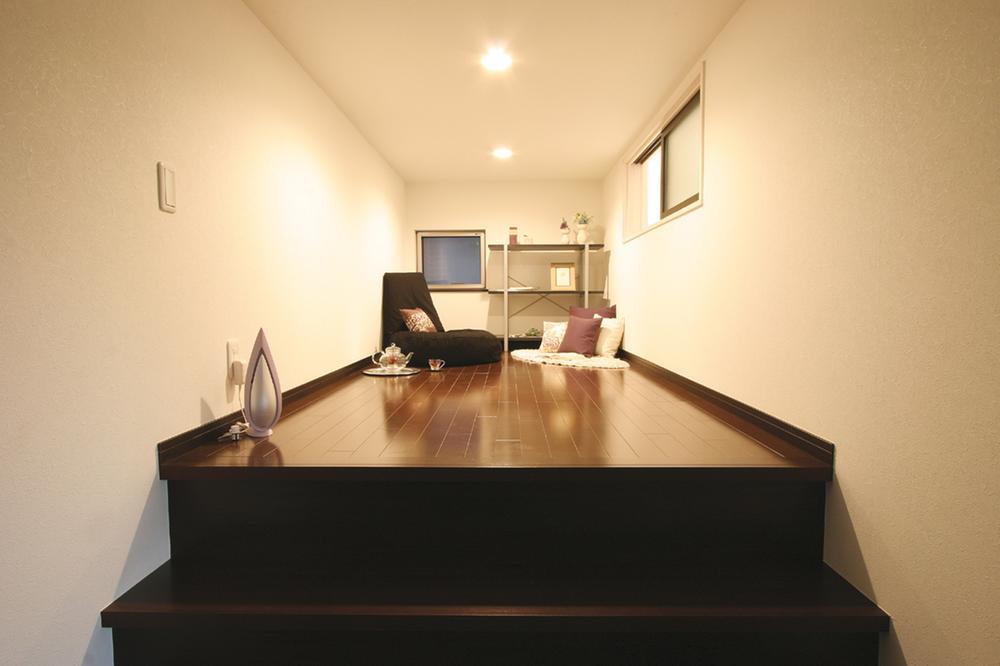 Relaxation space and study, Skip loft that can be specification multi-purpose, such as storage space.
くつろぎスペースや書斎、収納スペースなど多目的に仕様できるスキップロフト。
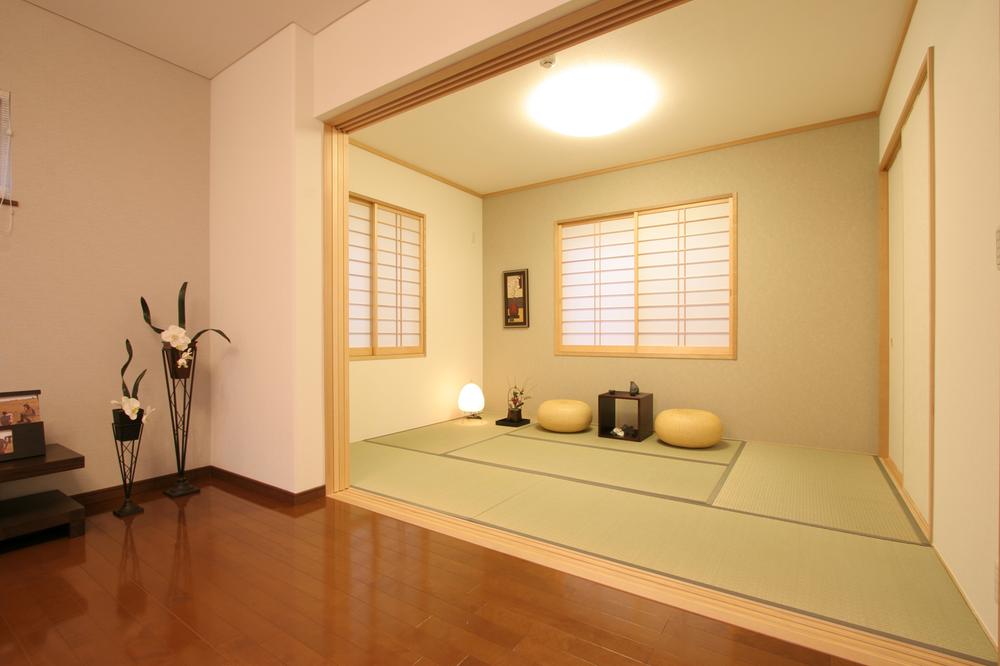 As a relaxation of the place, As a playground for children, As a drawing room ・ ・ ・
寛ぎの場として、お子様の遊び場として、客間として・・・
Other localその他現地 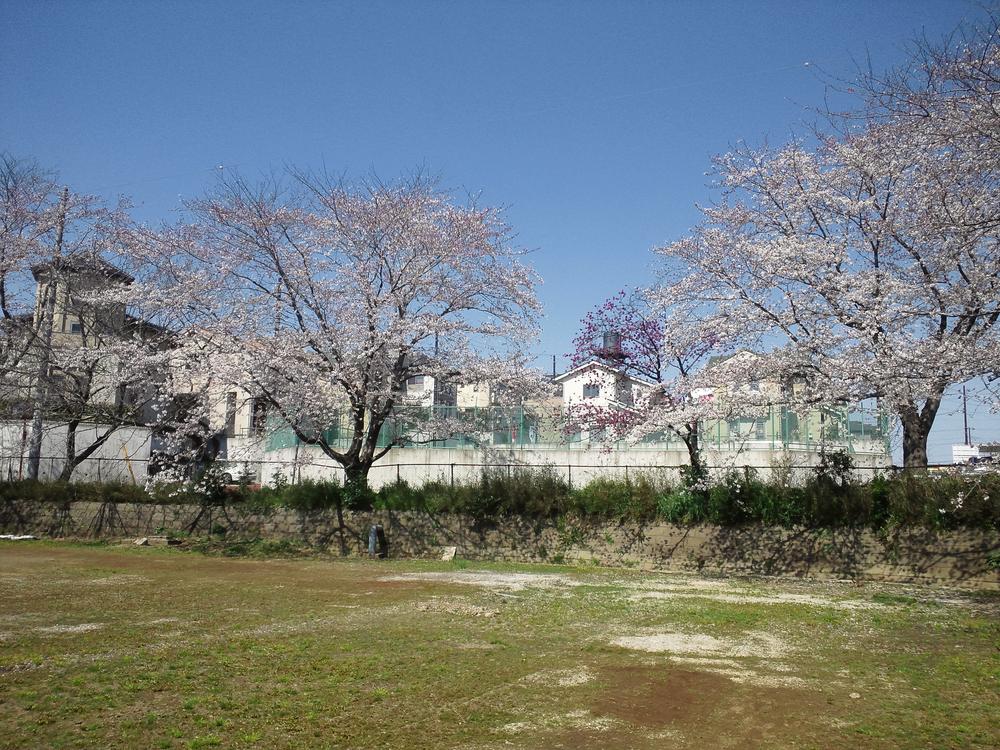 Local views from the adjacent Sakura. Enjoy the season while the cherry blossom and a walk in the family. How about how to spend of such holiday.
隣接するさくらから望む現地。家族でお花見や散歩をしながら季節を楽しむ。そんな休日の過ごし方はいかがですか。
Floor plan間取り図 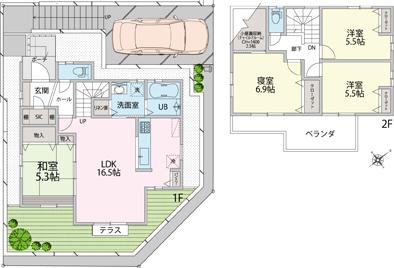 (73 Building), Price 29,200,000 yen, 4LDK, Land area 135.01 sq m , Building area 96.05 sq m
(73号棟)、価格2920万円、4LDK、土地面積135.01m2、建物面積96.05m2
Other Environmental Photoその他環境写真 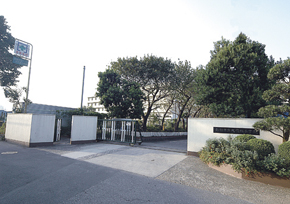 Oanakita until elementary school 395m walk 5 minutes, Is glad closeness to attend comfortably children.
大穴北小学校まで395m 徒歩5分、子供が楽に通える近さがうれしい。
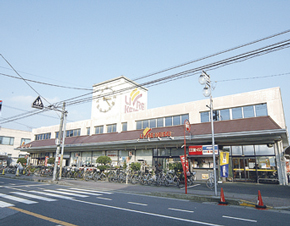 Until Libre Keisei 1300m night open until 10:00. There is also a Yaoko Co., Ltd. is to Misaki Station.
リブレ京成まで1300m 夜10時まで営業。三咲駅前にはヤオコーもある。
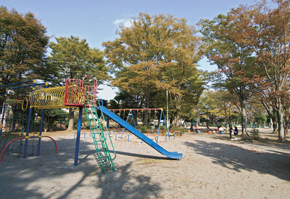 1 minute large hole to No. 2 park 40m walk
大穴第2号公園まで40m 徒歩1分
Other Equipmentその他設備 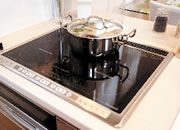 Adopt a friendly all-electric system on the environment and household. The comfortable life of the economic and peace of mind
環境と家計にやさしいオール電化システムを採用。経済的で安心の快適な生活を
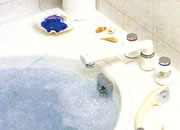 Cute friendly family and life. But new hot-water supply system to achieve energy saving and high efficiency hot water supply
家族と暮らしにやさしいエコキュート。省エネと高効率給湯を実現する新しい給湯システムだ
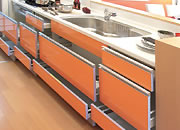 Drawer of the large capacity with a height. Such as a pot or bowl can also be happy to storage
高さのある大容量の引き出し。深鍋やボウルなどもラクラク収納できる
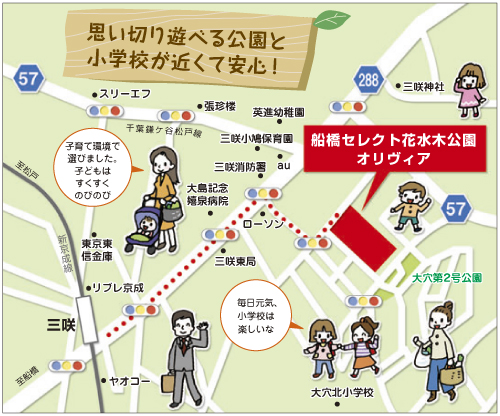 Local guide map
現地案内図
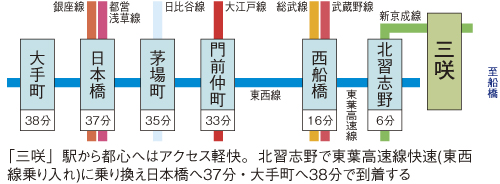 Access view
交通アクセス図
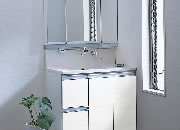 System vanity with integrally molded counter. Wall-mounted faucet also charm that can be used in multi
一体成形カウンター付きのシステム洗面化粧台。マルチに使える壁掛け水栓も魅力
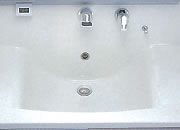 Washbasin integrated counter. Happy to be, such as fetching water in the bucket because it is compact but plenty deep large
洗面器一体型カウンター。コンパクトだがたっぷり深い大型なのでバケツでの水汲みなどもラクラク
The entire compartment Figure全体区画図 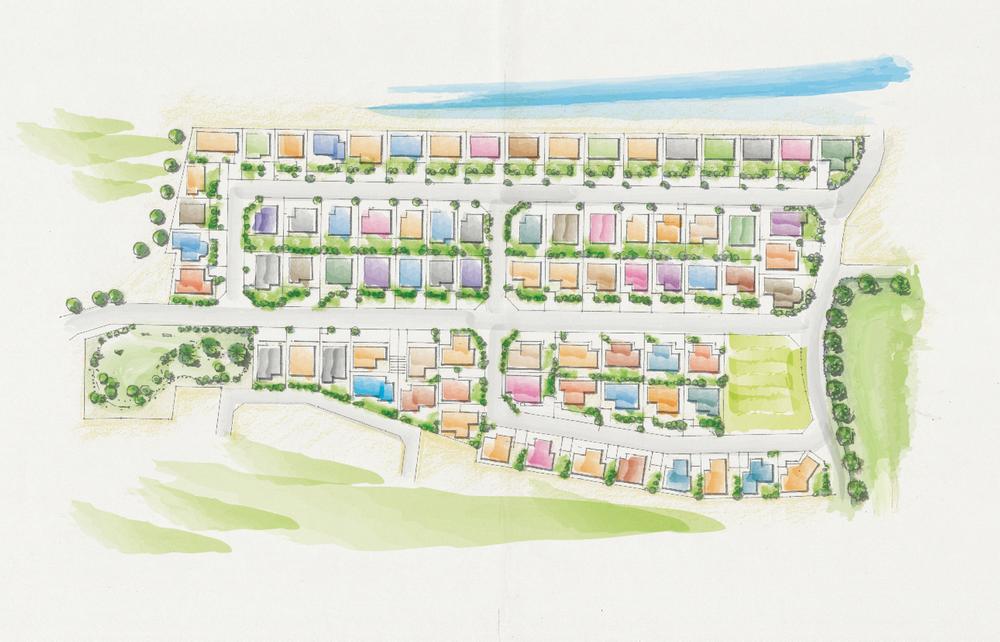 New town to be born in the big scale of all 82 compartments. The 82 family dream of in the form, It is streets lined with mansions of such a one-of-a-kind.
全82区画のビッグスケールで誕生する新しい街。82家族の夢をかたちにする、そんなオンリーワンの邸宅が並ぶ街並みです。
Other Environmental Photoその他環境写真 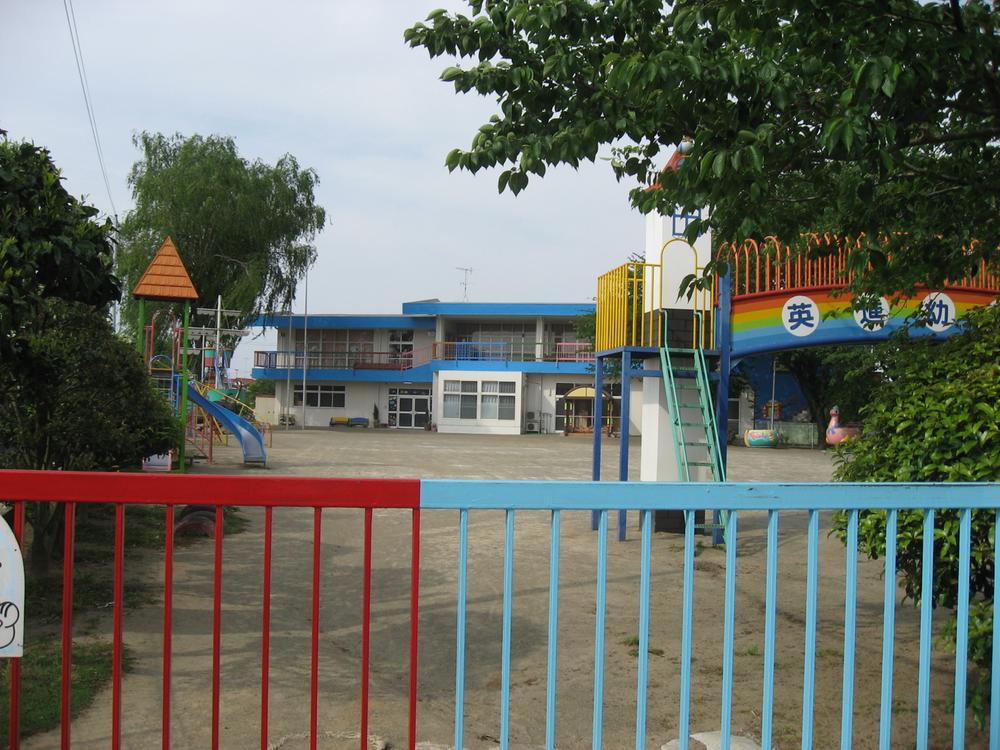 EiSusumu to kindergarten 400m
英進幼稚園まで400m
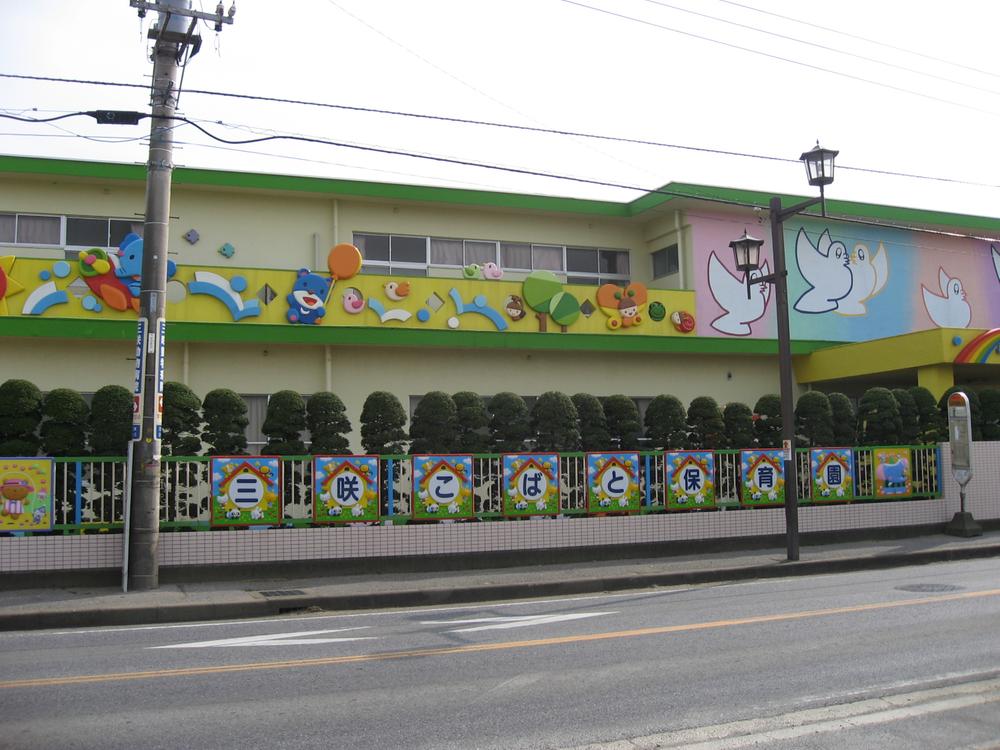 Kobato 390m to nursery school
小鳩保育園まで390m
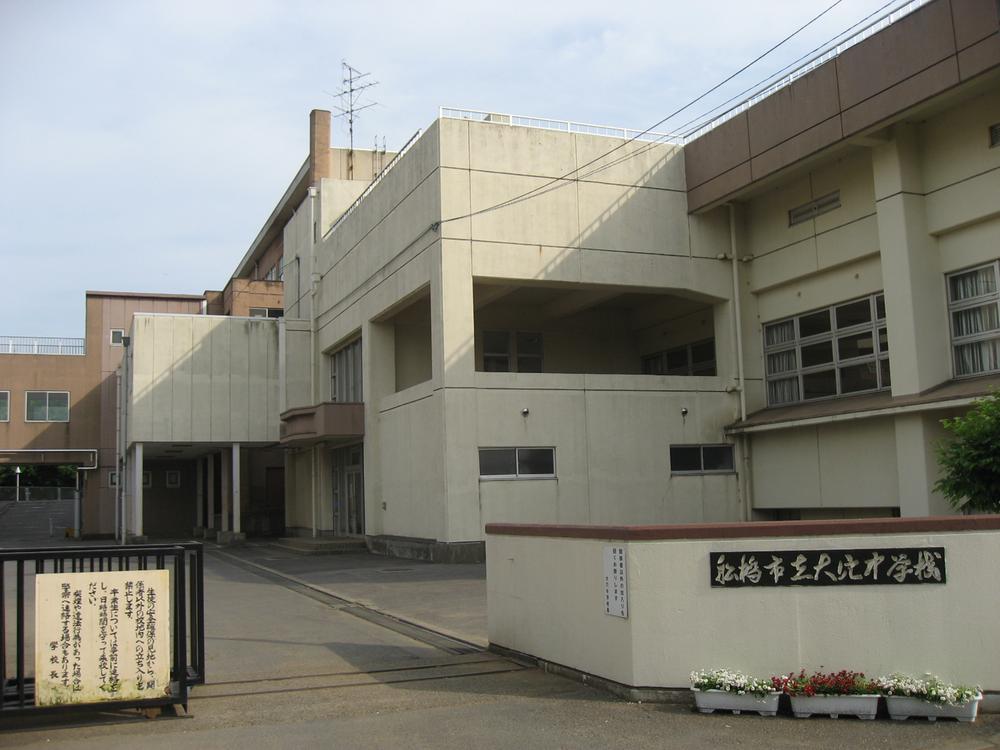 1320m to the large hole junior high school
大穴中学校まで1320m
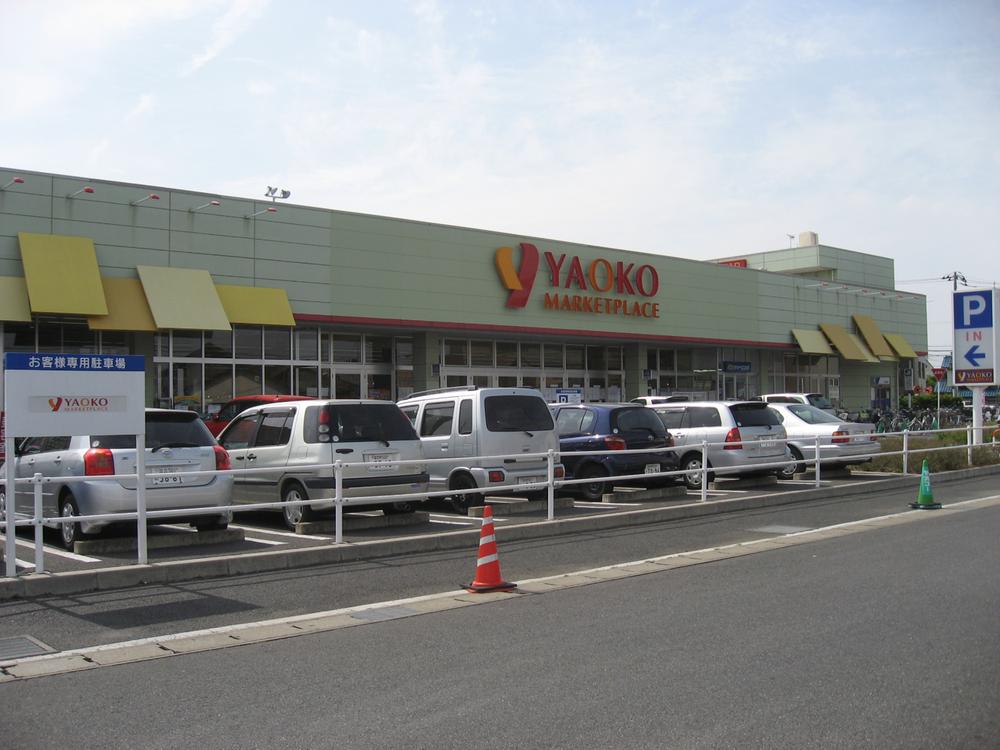 In the 1230m Misaki Station to Yaoko Co., Ltd. Yaoko Co., Ltd.. Also equipped with a large parking lot on the roof.
ヤオコーまで1230m 三咲駅前にあるヤオコー。屋上には広い駐車場も完備。
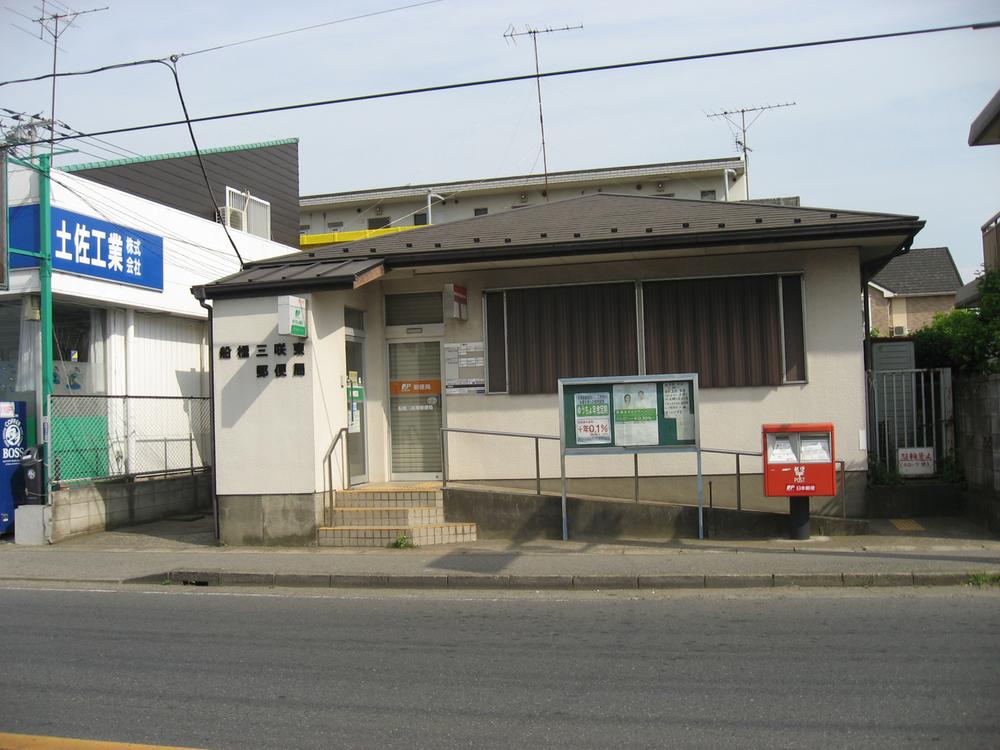 Misakihigashi 745m until the post office
三咲東郵便局まで745m
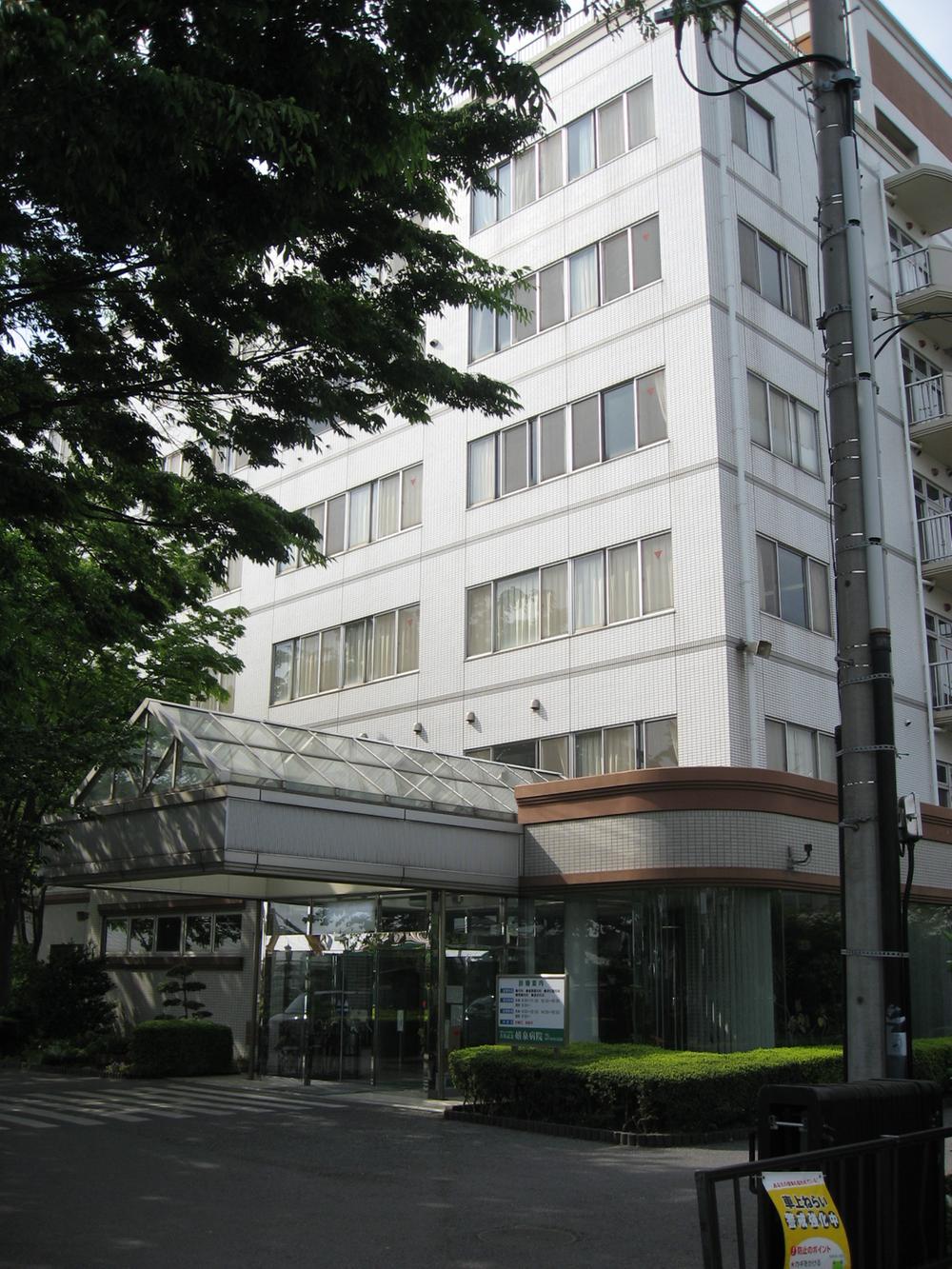 820m to Oshima Memorial Ureshiizumi hospital
大島記念嬉泉病院まで820m
Location
| 






































