New Homes » Kanto » Chiba Prefecture » Funabashi
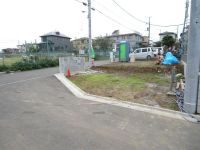 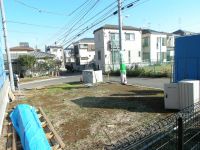
| | Funabashi, Chiba Prefecture 千葉県船橋市 |
| JR Sobu Line "Higashifunahashi" walk 15 minutes JR総武線「東船橋」歩15分 |
| It is the seller residence indication is Funabashi City Surugadai 2-chome, No. 33 No. 18 super Waizumato 550m, Sandwiched Minami Elementary School 650m, Sandwiched south junior high school 850m is a corner lot No. 8 areas of Tohoku 売主です住居表示は船橋市駿河台2丁目33番18号ですスーパーワイズマート550m、飯山満南小学校650m、飯山満南中学校850m東北の角地8号地です |
| It is the seller residence indication is Funabashi City Surugadai 2-chome, No. 33 No. 18 super Waizumato 550m, Sandwiched Minami Elementary School 650m, Sandwiched south junior high school 850m of the northeast corner lot 売主です住居表示は船橋市駿河台2丁目33番18号ですスーパーワイズマート550m、飯山満南小学校650m、飯山満南中学校850m東北の角地 |
Local guide map 現地案内図 | | Local guide map 現地案内図 | Features pickup 特徴ピックアップ | | Immediate delivery Allowed / Around traffic fewer / Corner lot / Shaping land / City gas / Located on a hill / Flat terrain 即引渡し可 /周辺交通量少なめ /角地 /整形地 /都市ガス /高台に立地 /平坦地 | Event information イベント情報 | | Local tours (please make a reservation beforehand) schedule / Every Saturday, Sunday and public holidays time / 10:00 ~ 17:00 is the seller residence indication is Funabashi City Surugadai 2-chome, No. 33 No. 18 super Waizumato 550m, Sandwiched Minami Elementary School 650m, Sandwiched south junior high school 850m of the northeast corner lot 現地見学会(事前に必ず予約してください)日程/毎週土日祝時間/10:00 ~ 17:00売主です住居表示は船橋市駿河台2丁目33番18号ですスーパーワイズマート550m、飯山満南小学校650m、飯山満南中学校850m東北の角地 | Property name 物件名 | | Home Mate Town Surugadai 2-chome No. 8 destinations 2014 ホームメイトタウン駿河台2丁目8号地2014 | Price 価格 | | 16.8 million yen 1680万円 | Building coverage, floor area ratio 建ぺい率・容積率 | | 60% ・ 200% 60%・200% | Sales compartment 販売区画数 | | 1 compartment 1区画 | Land area 土地面積 | | 100.22 sq m (30.31 tsubo) (measured) 100.22m2(30.31坪)(実測) | Driveway burden-road 私道負担・道路 | | Nothing, Southeast 3.8m width, Northeast 4.5m width 無、南東3.8m幅、北東4.5m幅 | Land situation 土地状況 | | Vacant lot 更地 | Address 住所 | | Funabashi, Chiba Prefecture Surugadai 2-33-18 千葉県船橋市駿河台2-33-18 | Traffic 交通 | | JR Sobu Line "Higashifunahashi" walk 15 minutes JR総武線「東船橋」歩15分 | Related links 関連リンク | | [Related Sites of this company] 【この会社の関連サイト】 | Contact お問い合せ先 | | TEL: 0800-603-1419 [Toll free] mobile phone ・ Also available from PHS
Caller ID is not notified
Please contact the "we saw SUUMO (Sumo)"
If it does not lead, If the real estate company TEL:0800-603-1419【通話料無料】携帯電話・PHSからもご利用いただけます
発信者番号は通知されません
「SUUMO(スーモ)を見た」と問い合わせください
つながらない方、不動産会社の方は
| Land of the right form 土地の権利形態 | | Ownership 所有権 | Building condition 建築条件 | | With 付 | Time delivery 引き渡し時期 | | Immediate delivery allowed 即引渡し可 | Land category 地目 | | field 畑 | Use district 用途地域 | | One dwelling 1種住居 | Overview and notices その他概要・特記事項 | | Facilities: Public Water Supply, Individual septic tank, City gas 設備:公営水道、個別浄化槽、都市ガス | Company profile 会社概要 | | <Seller> Governor of Chiba Prefecture (6) No. 010885 (the Company), Chiba Prefecture Building Lots and Buildings Transaction Business Association (Corporation) metropolitan area real estate Fair Trade Council member Home Mate FC residential housing (Ltd.) Yubinbango273-0035 Funabashi, Chiba Prefecture Motonakayama 2-15-9 <売主>千葉県知事(6)第010885号(社)千葉県宅地建物取引業協会会員 (公社)首都圏不動産公正取引協議会加盟ホームメイトFC住ハウジング(株)〒273-0035 千葉県船橋市本中山2-15-9 |
Local land photo現地土地写真 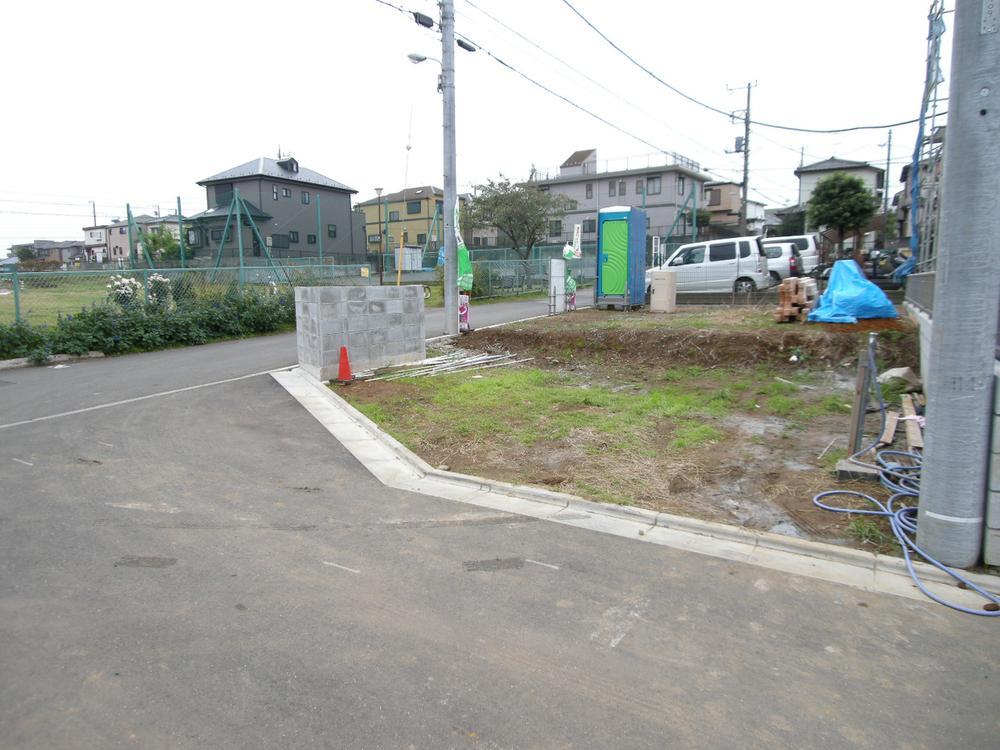 Local (11 May 2013) Shooting
現地(2013年11月)撮影
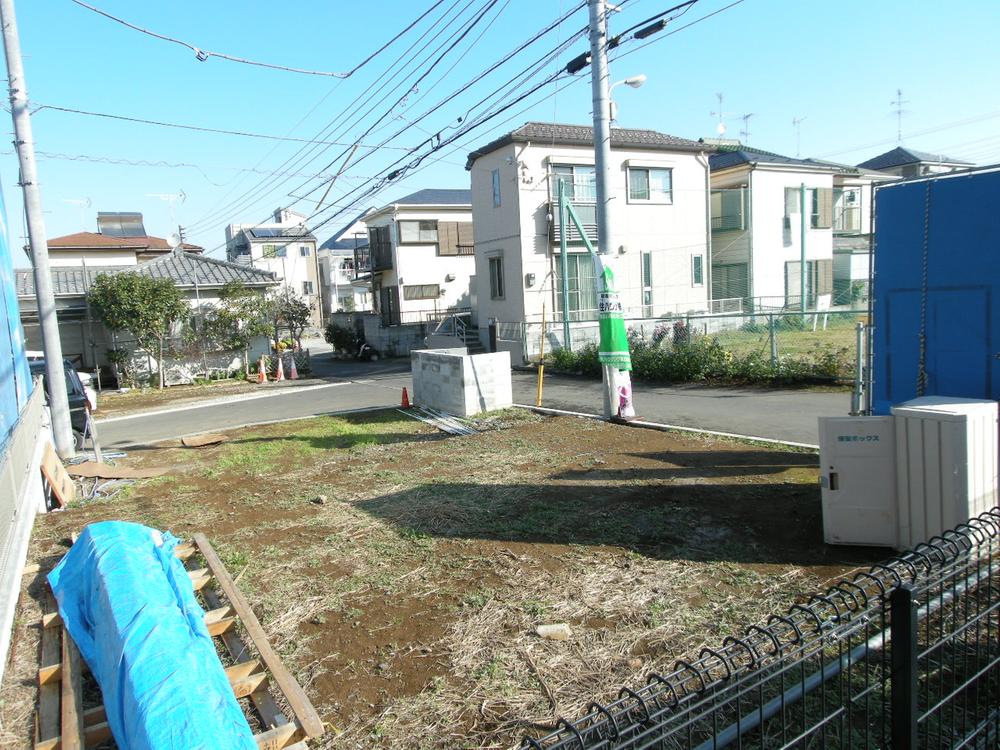 Local (11 May 2013) Shooting
現地(2013年11月)撮影
Local photos, including front road前面道路含む現地写真 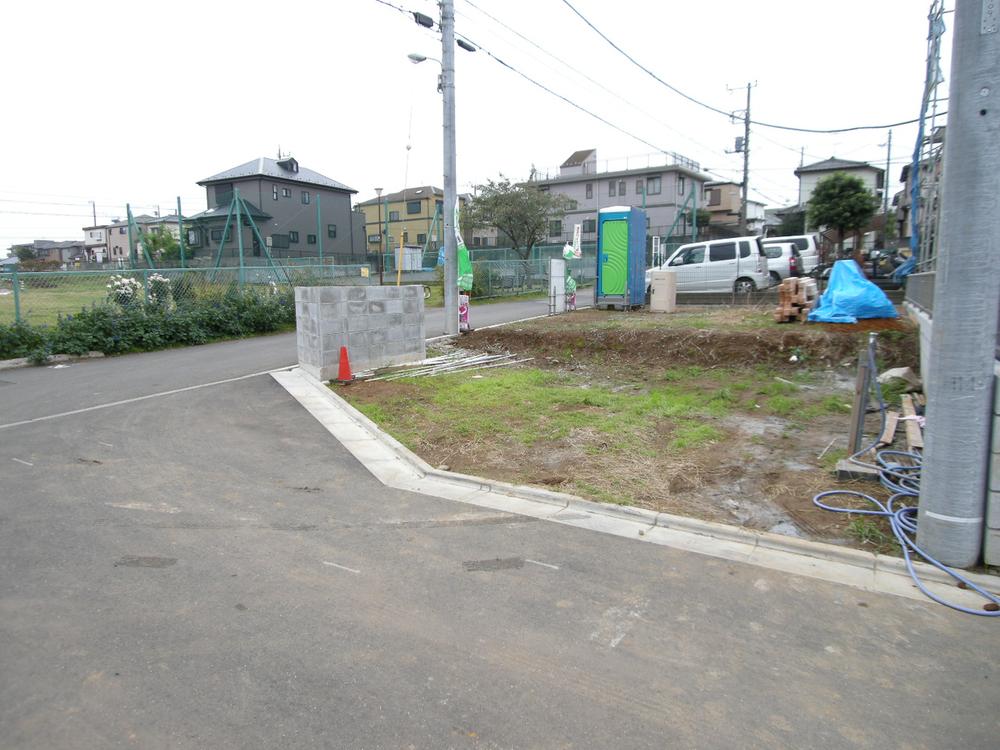 Local (11 May 2013) Shooting
現地(2013年11月)撮影
Local land photo現地土地写真 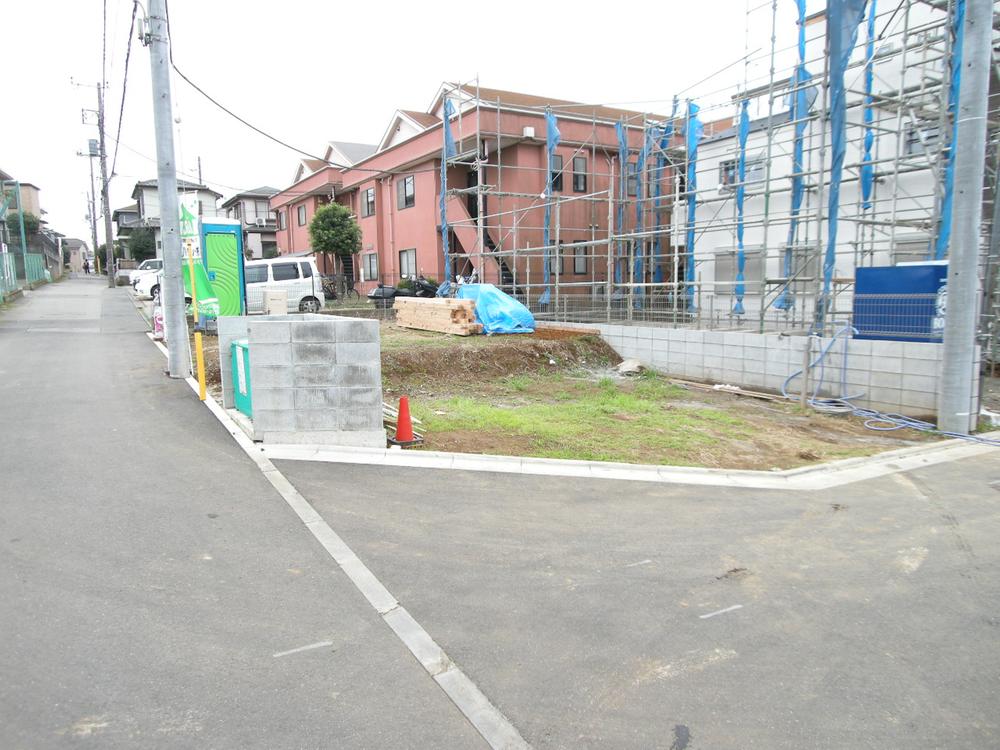 Local (2013 11) shooting
現地(2013年11)撮影
Compartment figure区画図 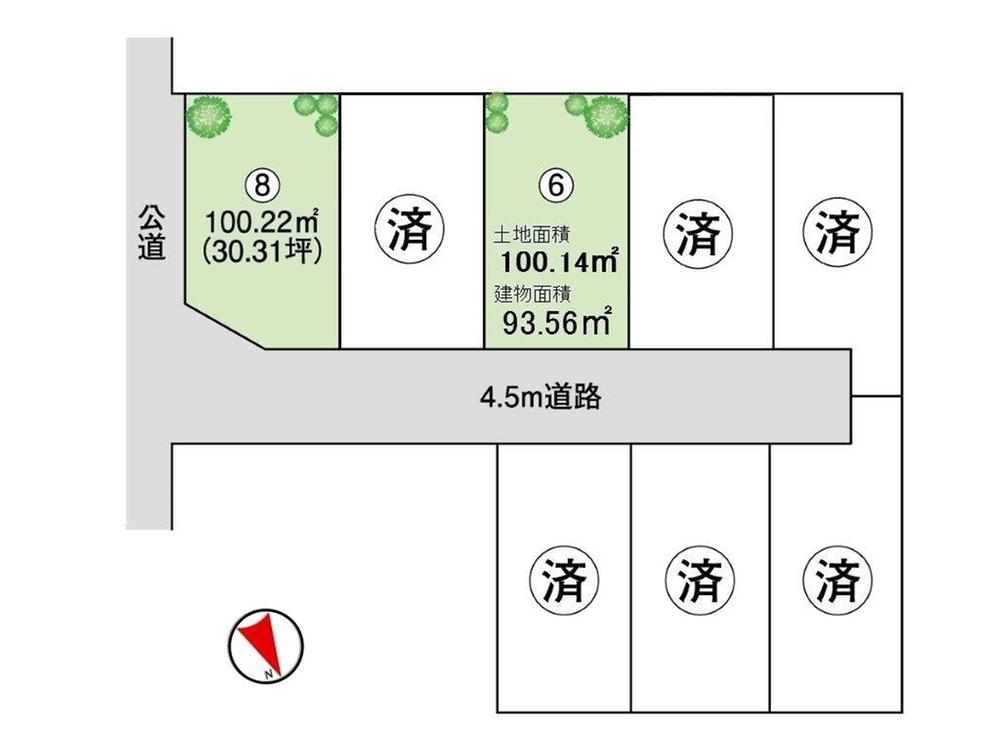 Land price 16.8 million yen, Land area 100.22 sq m
土地価格1680万円、土地面積100.22m2
Building plan example (exterior photos)建物プラン例(外観写真) 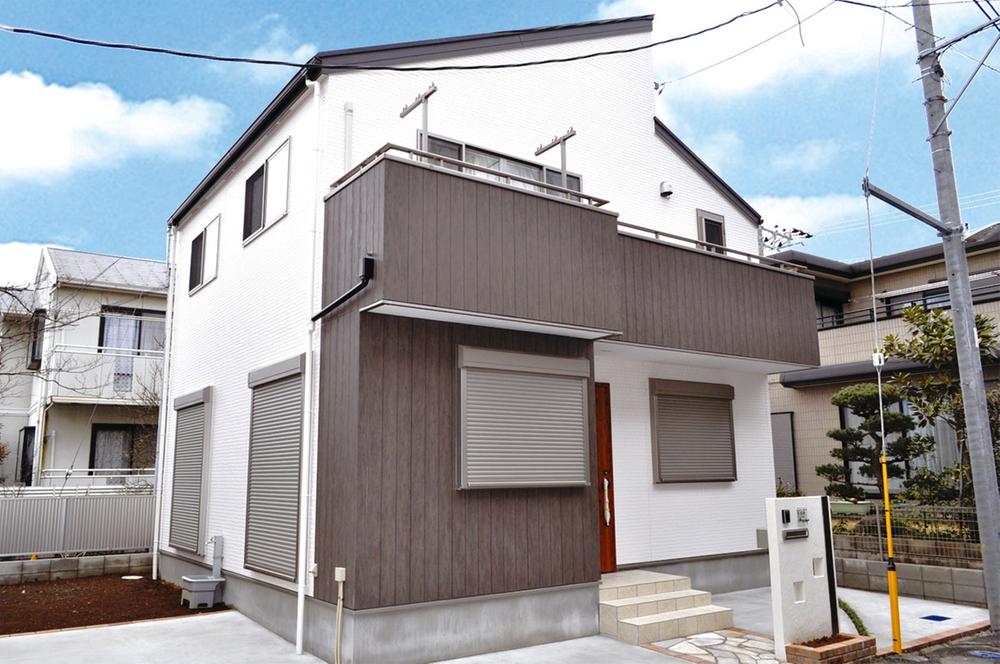 Building plan example (No. 8 locations) Building price 15 million yen 94.21 sq m
建物プラン例(8号地)建物価格1500万円
94.21m2
Primary school小学校 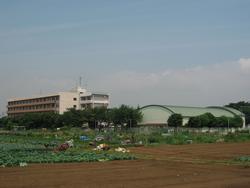 Flanked to the south elementary school 650m
飯山満南小学校まで650m
Local guide map現地案内図 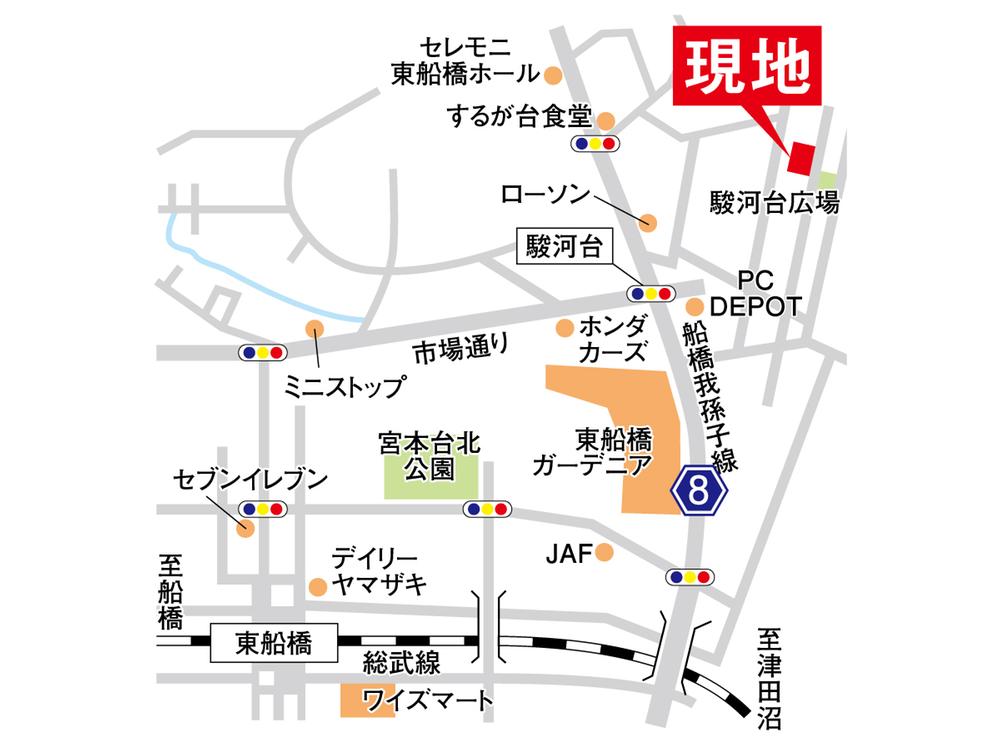 Information map
案内図
Otherその他 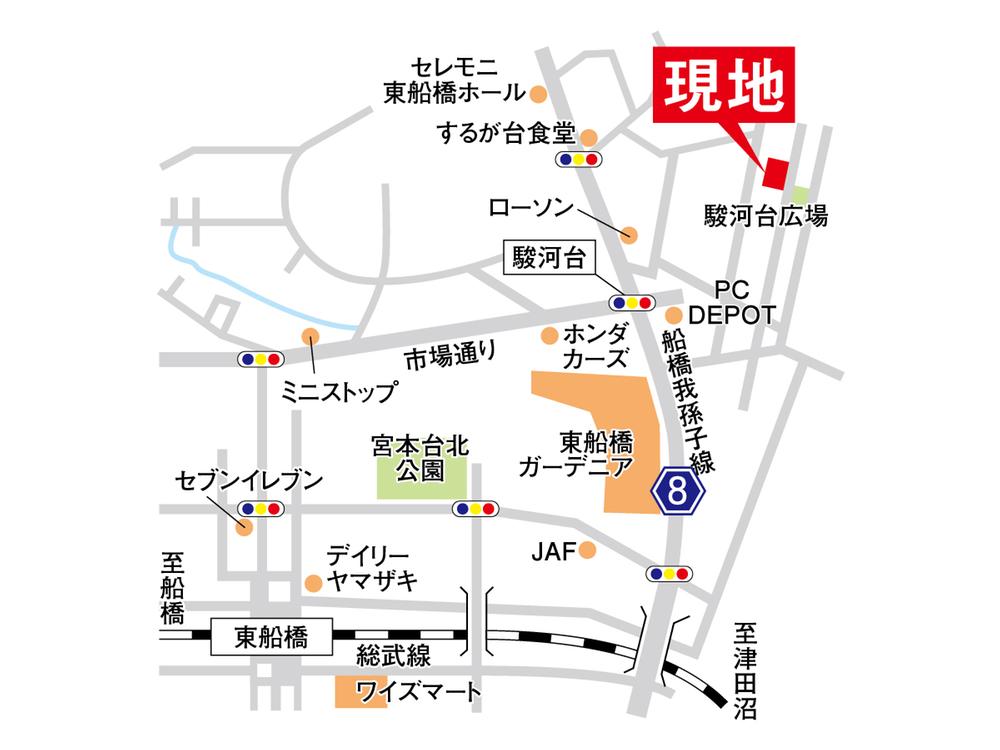 Information map
案内図
Building plan example (introspection photo)建物プラン例(内観写真) 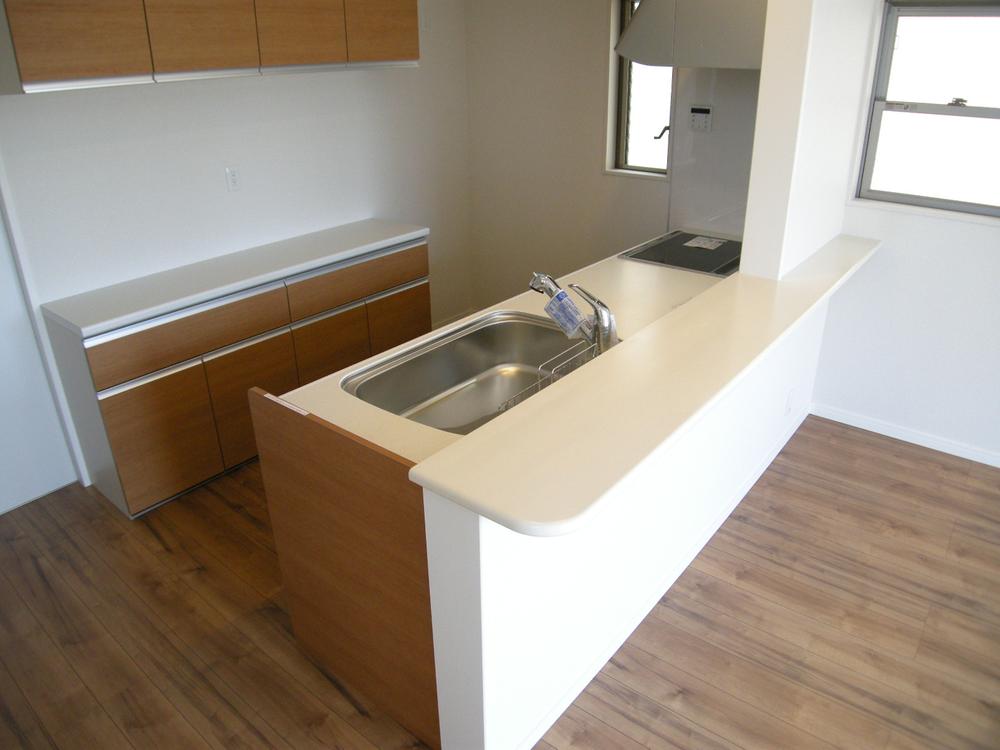 Building plan example (No. 8 locations) Building price 15 million yen, Building area 94.21 sq m
建物プラン例(8号地)建物価格1500万円、建物面積94.21m2
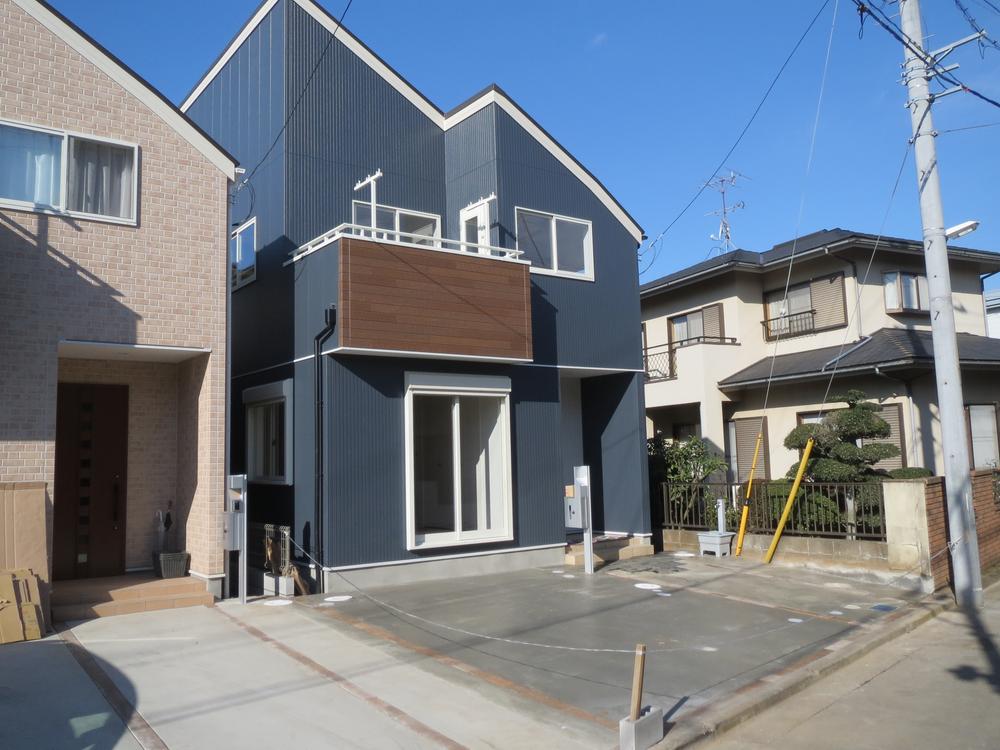 Other
その他
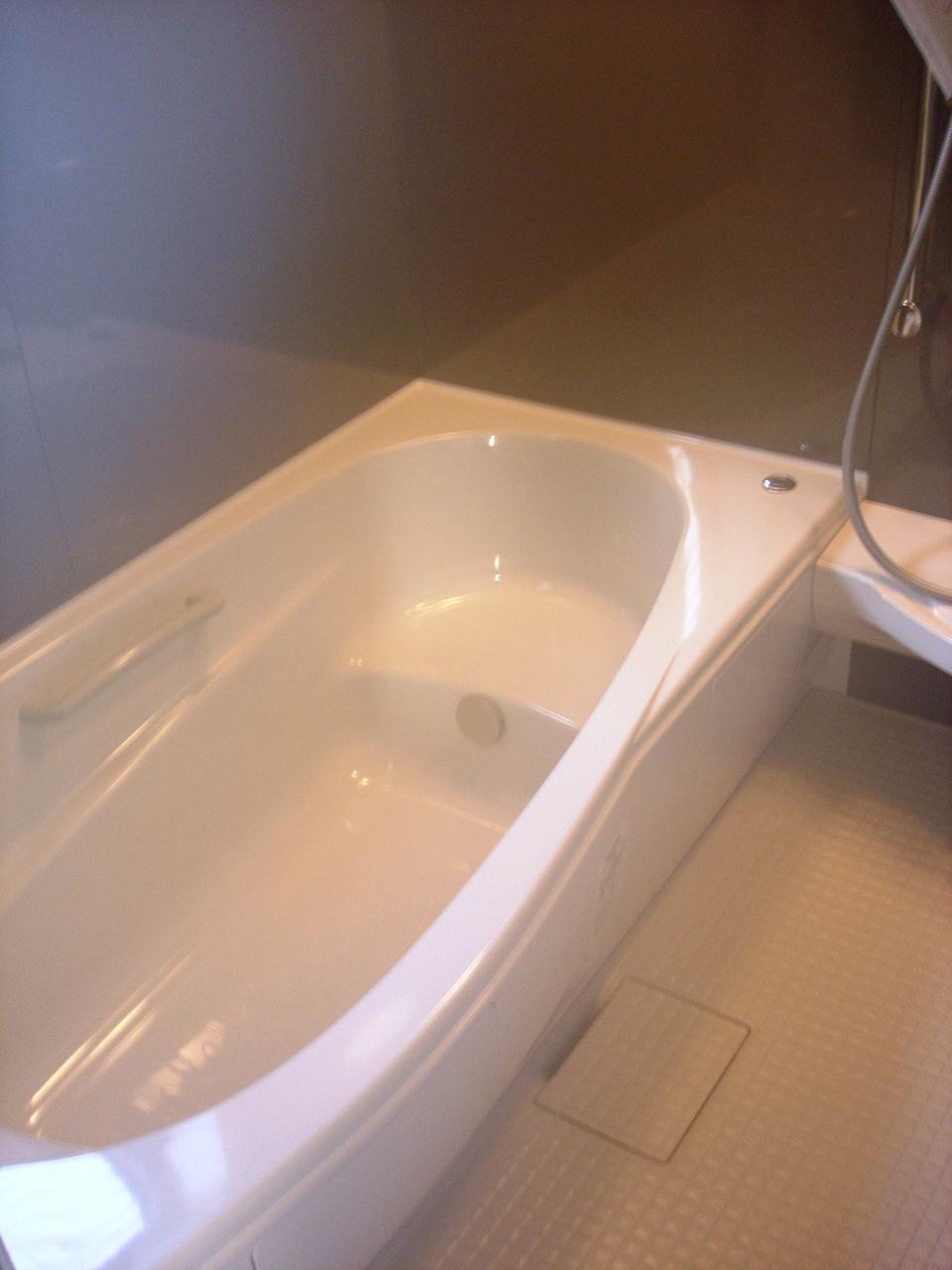 Building plan example (No. 8 locations) Building price 15 million yen, Building area 94.21 sq m
建物プラン例(8号地)建物価格1500万円、建物面積94.21m2
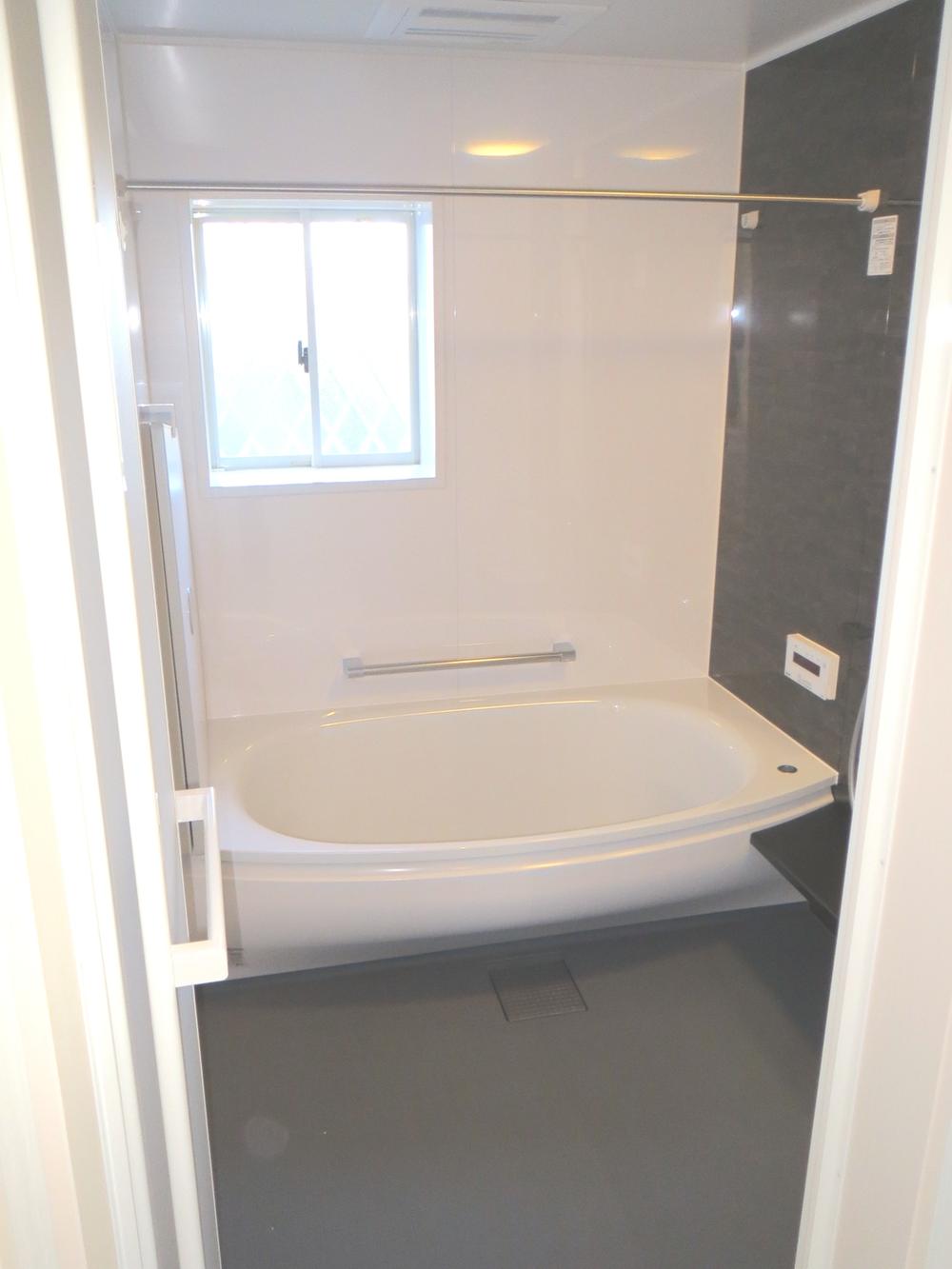 Other
その他
Building plan example (exterior photos)建物プラン例(外観写真) 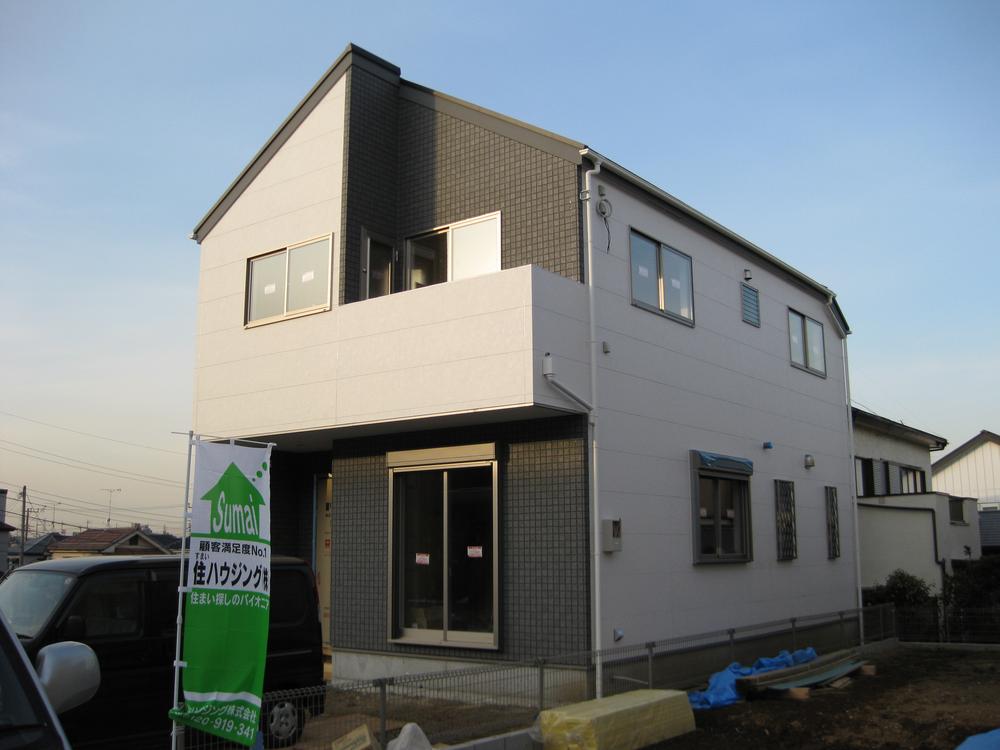 Building plan example (No. 8 locations) Building price 15 million yen, Building area 94.21 sq m ・ This subdivision within the standard specification
建物プラン例(8号地)建物価格1500万円、建物面積94.21m2・当分譲地内標準仕様
Otherその他 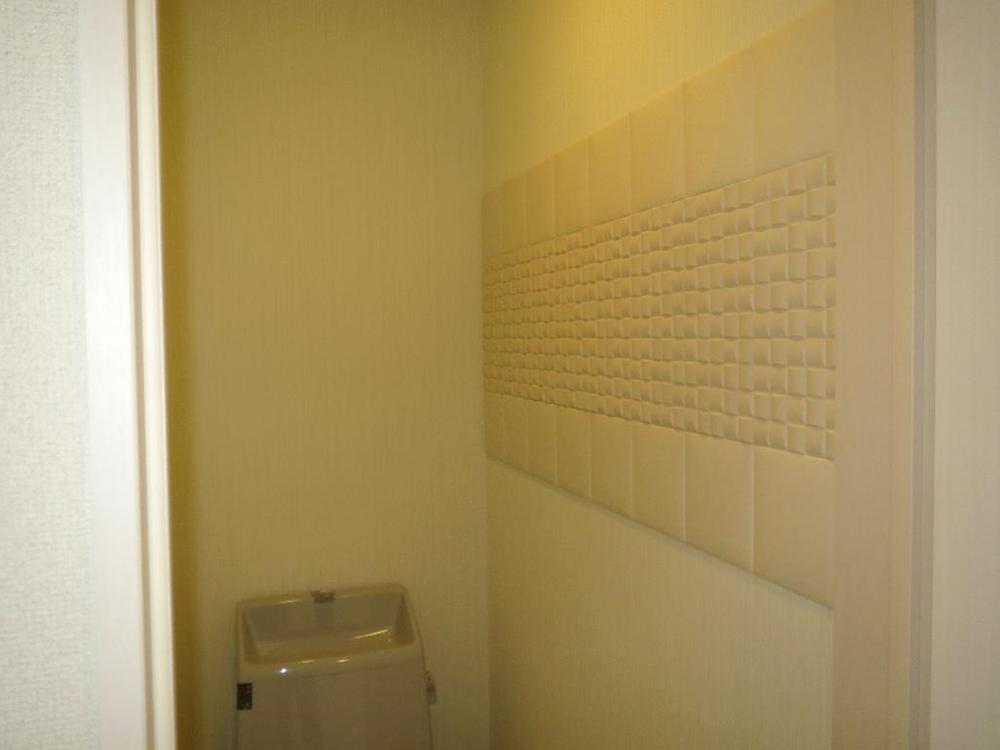 Example of construction
施工例
Building plan example (introspection photo)建物プラン例(内観写真) 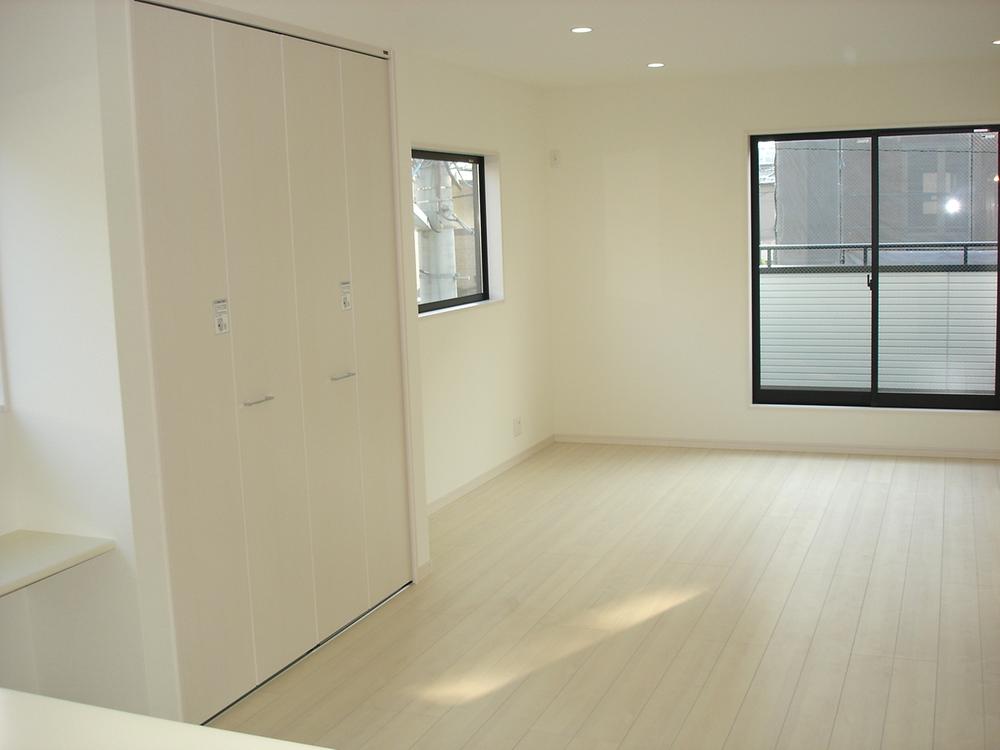 Building plan example (No. 8 locations) Building price 15 million yen, Building area 94.21 sq m
建物プラン例(8号地)建物価格1500万円、建物面積94.21m2
Otherその他 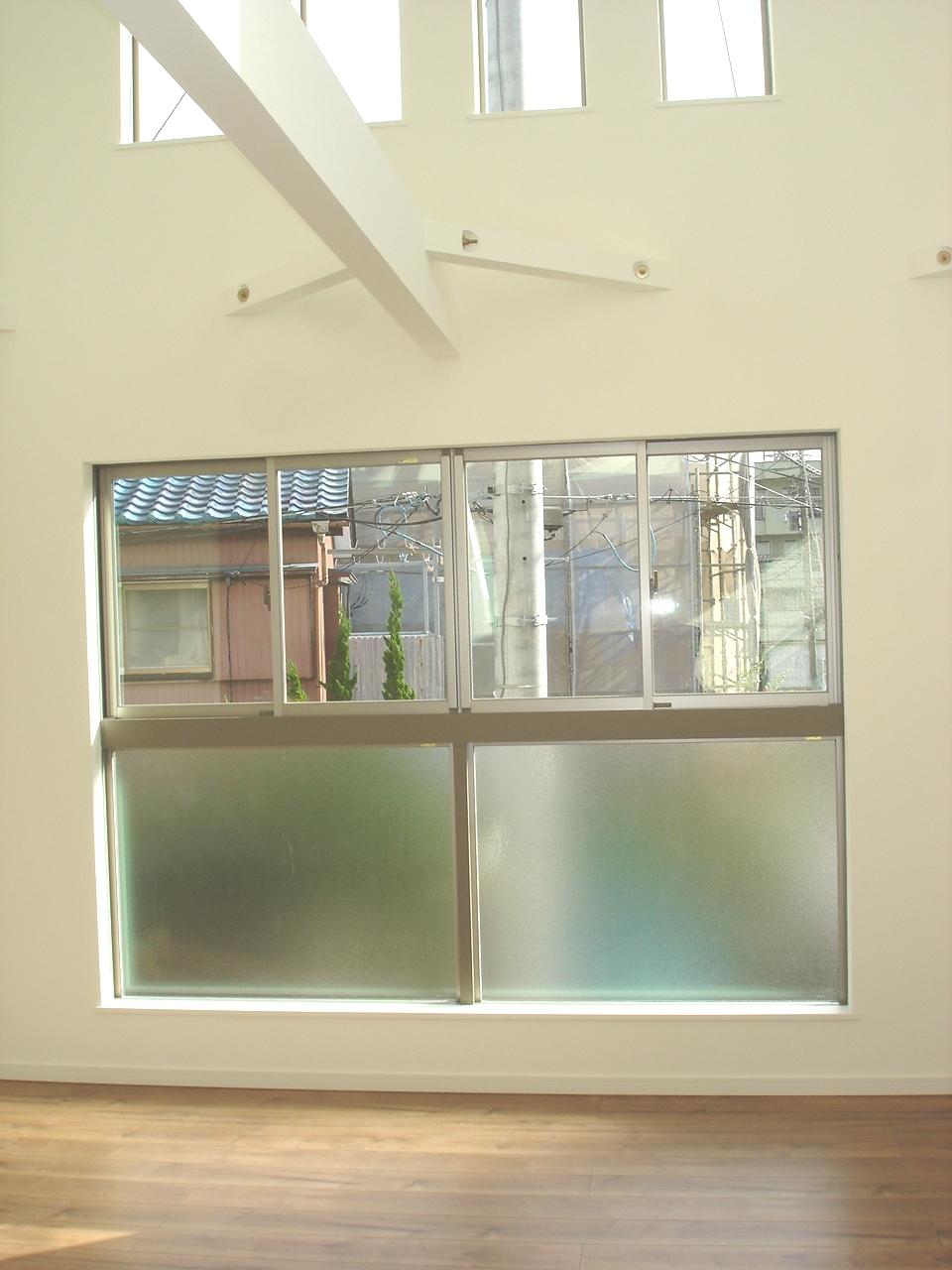 Example of construction
施工例
Building plan example (introspection photo)建物プラン例(内観写真) 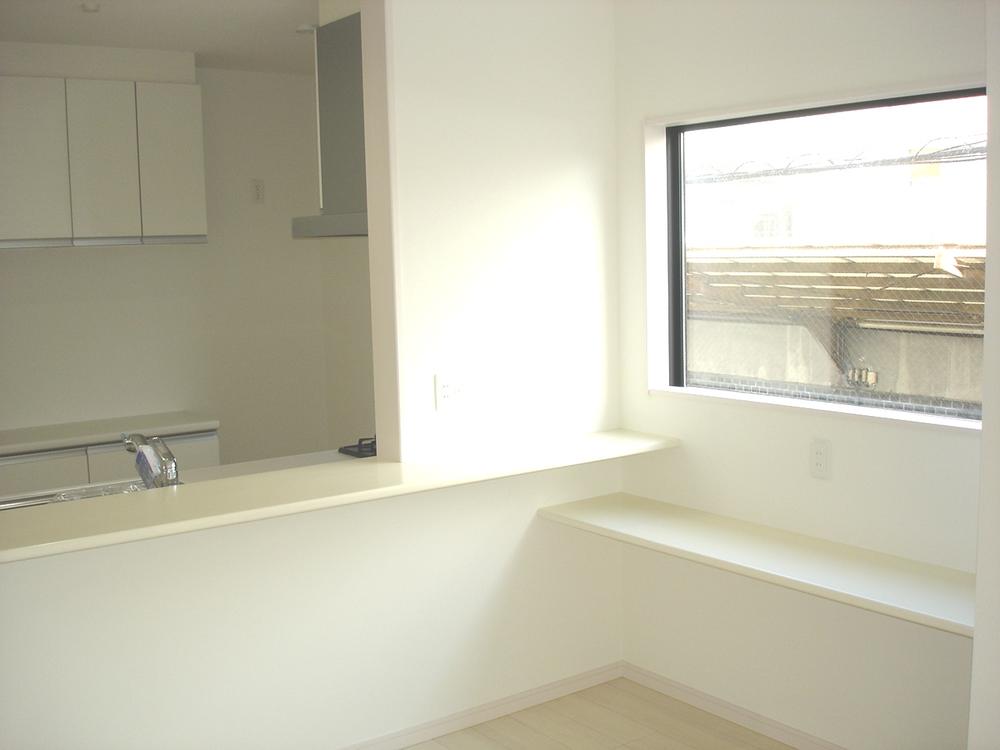 Building plan example (No. 8 locations) Building price 15 million yen, Building area 94.21 sq m
建物プラン例(8号地)建物価格1500万円、建物面積94.21m2
Otherその他 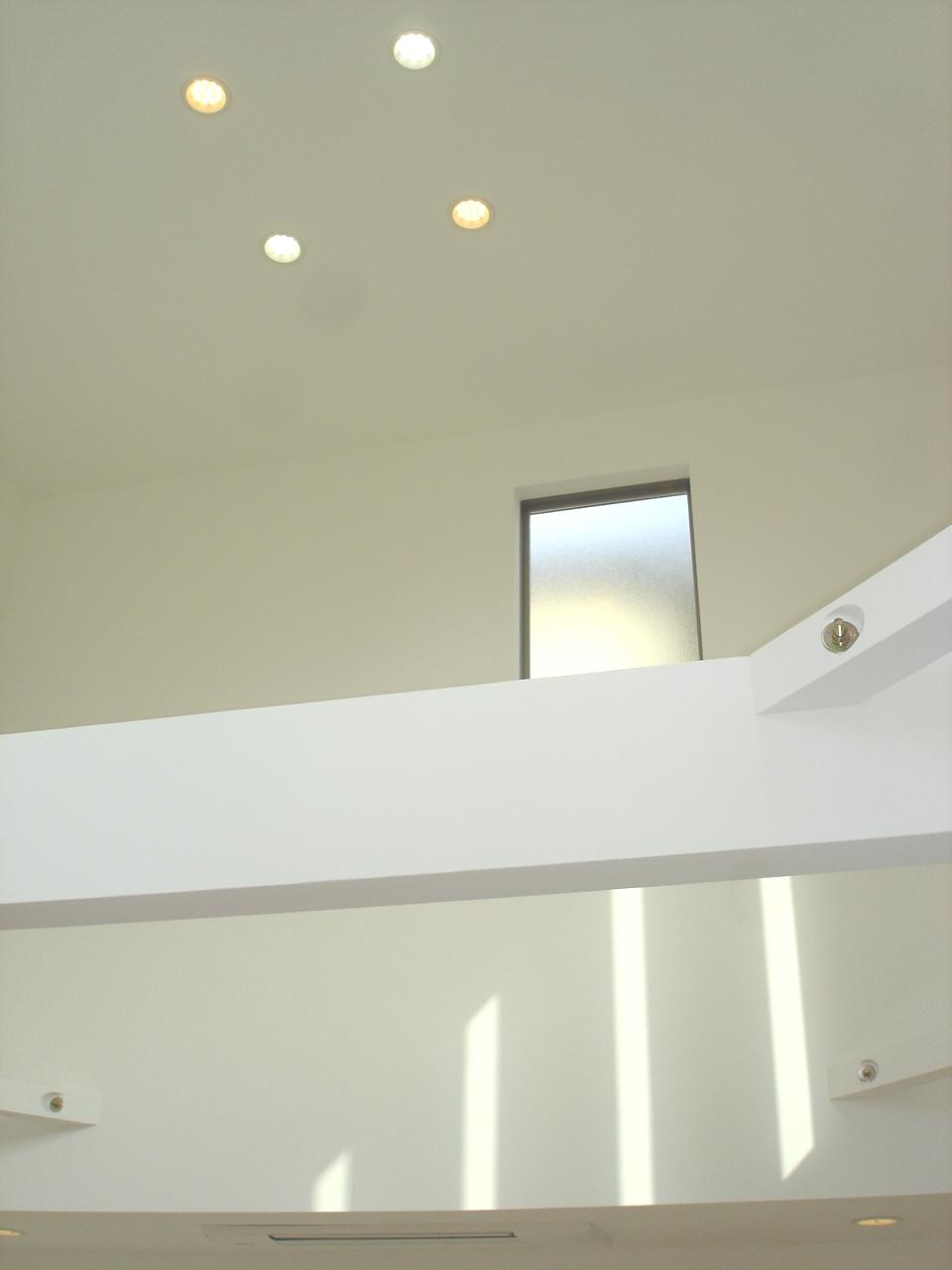 Example of construction
施工例
Building plan example (introspection photo)建物プラン例(内観写真) 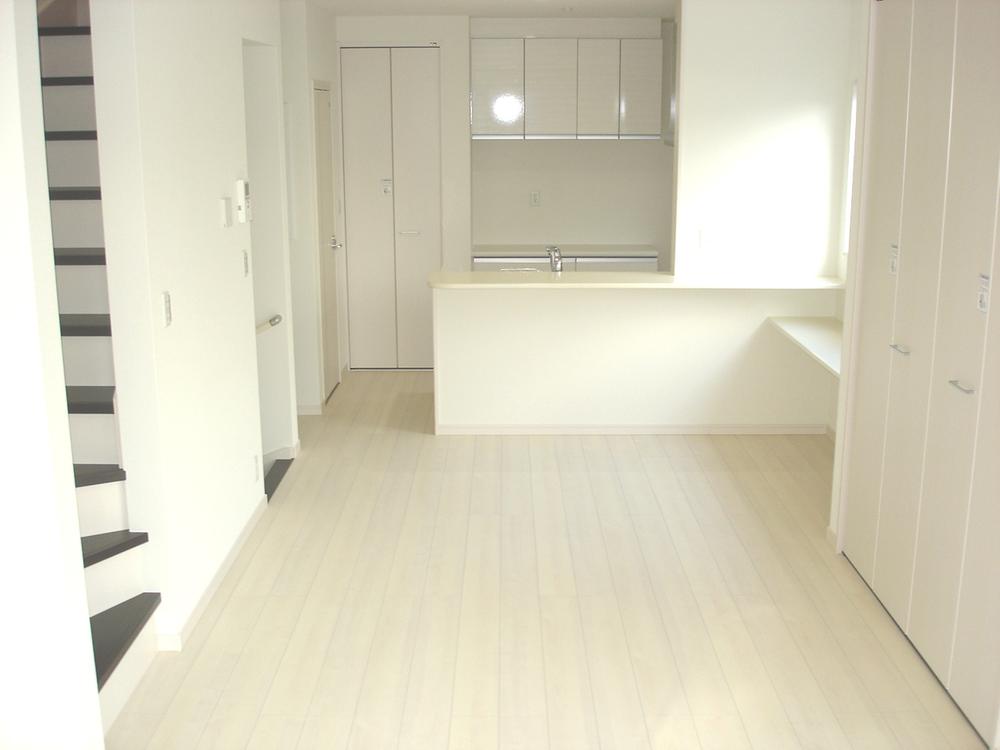 Building plan example (No. 8 locations) Building price 15 million yen, Building area 94.21 sq m
建物プラン例(8号地)建物価格1500万円、建物面積94.21m2
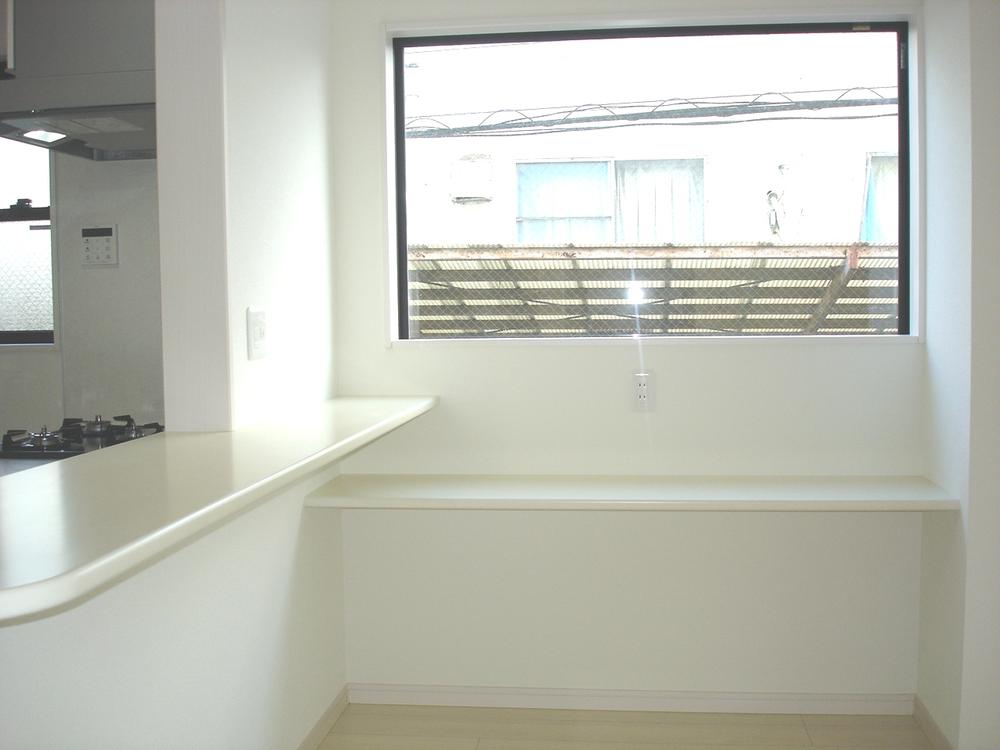 Building plan example (No. 8 locations) Building price 15 million yen, Building area 94.21 sq m
建物プラン例(8号地)建物価格1500万円、建物面積94.21m2
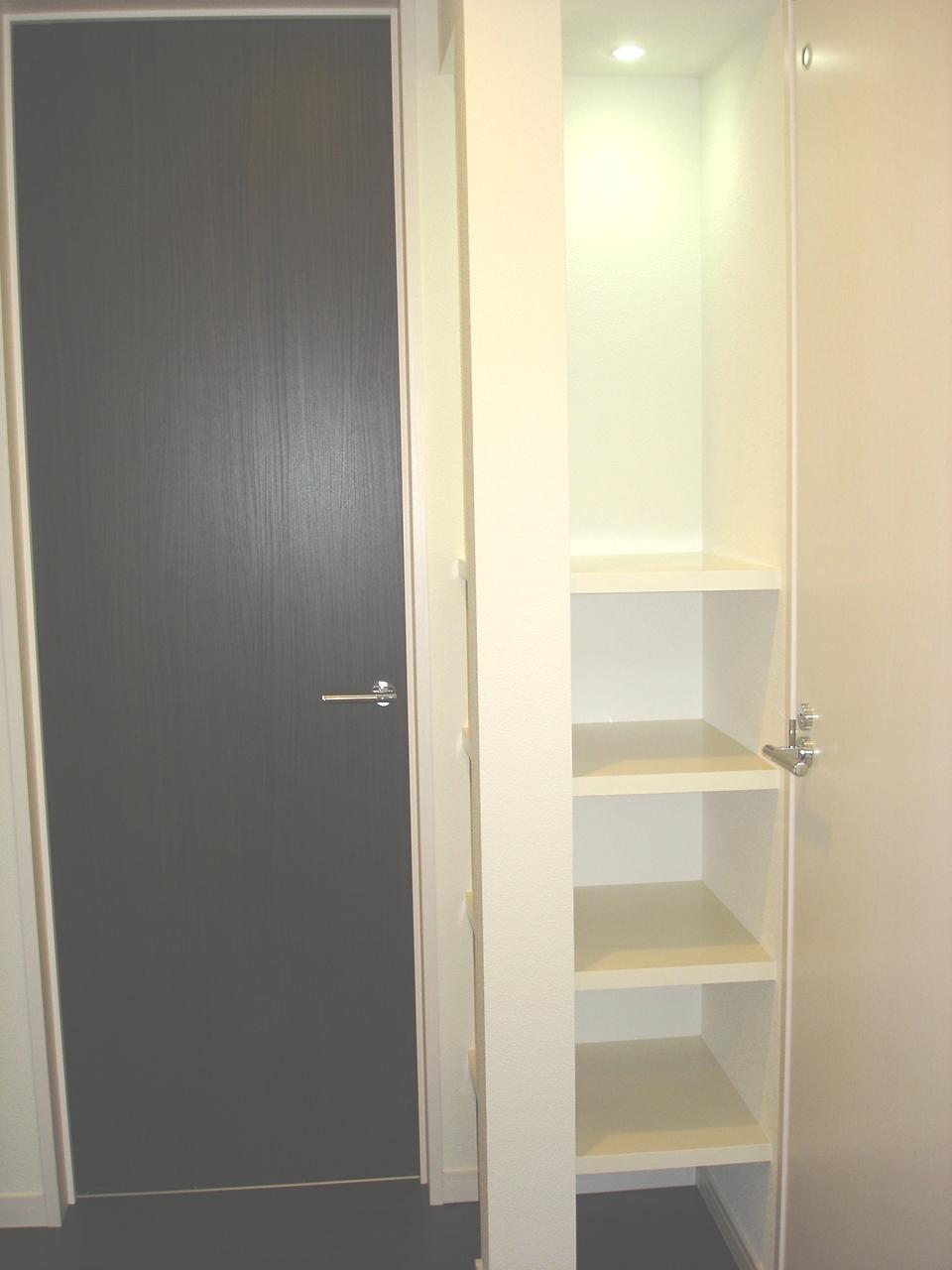 Building plan example (No. 8 locations) Building price 15 million yen, Building area 94.21 sq m
建物プラン例(8号地)建物価格1500万円、建物面積94.21m2
Location
| 






















