New Homes » Kanto » Chiba Prefecture » Funabashi
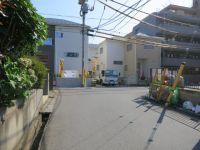 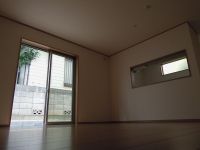
| | Funabashi, Chiba Prefecture 千葉県船橋市 |
| JR Sobu Line "Higashifunahashi" walk 9 minutes JR総武線「東船橋」歩9分 |
| ■ Finally completed, Saturdays, Sundays, and holidays open house held in ■ Tsudanuma station a 15-minute walk, Higashifunahashi walk 9 minutes of convenience good residential area ■ All four buildings of new construction sale ■ All room 6 quires more, With storage ■いよいよ完成、土日祝日オープンハウス開催中■津田沼駅徒歩15分、東船橋徒歩9分の利便性の良い住宅地■全4棟の新築分譲■全居室6帖以上、収納付 |
| Pre-ground survey, System kitchen, All room storage, Flat to the station, A quiet residential area, LDK15 tatami mats or moreese-style room, Washbasin with shower, Face-to-face kitchen, Toilet 2 places, Bathroom 1 tsubo or more, 2-story, Warm water washing toilet seat, Underfloor Storage, The window in the bathroom, All room 6 tatami mats or more, City gas, Flat terrain 地盤調査済、システムキッチン、全居室収納、駅まで平坦、閑静な住宅地、LDK15畳以上、和室、シャワー付洗面台、対面式キッチン、トイレ2ヶ所、浴室1坪以上、2階建、温水洗浄便座、床下収納、浴室に窓、全居室6畳以上、都市ガス、平坦地 |
Features pickup 特徴ピックアップ | | Corresponding to the flat-35S / Pre-ground survey / System kitchen / All room storage / Flat to the station / A quiet residential area / LDK15 tatami mats or more / Japanese-style room / Washbasin with shower / Face-to-face kitchen / Toilet 2 places / Bathroom 1 tsubo or more / 2-story / Warm water washing toilet seat / Underfloor Storage / The window in the bathroom / All room 6 tatami mats or more / City gas / Flat terrain フラット35Sに対応 /地盤調査済 /システムキッチン /全居室収納 /駅まで平坦 /閑静な住宅地 /LDK15畳以上 /和室 /シャワー付洗面台 /対面式キッチン /トイレ2ヶ所 /浴室1坪以上 /2階建 /温水洗浄便座 /床下収納 /浴室に窓 /全居室6畳以上 /都市ガス /平坦地 | Event information イベント情報 | | Open House (Please be sure to ask in advance) schedule / Every Saturday, Sunday and public holidays time / 10:30 ~ 17:30 オープンハウス(事前に必ずお問い合わせください)日程/毎週土日祝時間/10:30 ~ 17:30 | Price 価格 | | 34,800,000 yen ・ 37,800,000 yen 3480万円・3780万円 | Floor plan 間取り | | 4LDK 4LDK | Units sold 販売戸数 | | 2 units 2戸 | Total units 総戸数 | | 4 units 4戸 | Land area 土地面積 | | 105.42 sq m ・ 129.61 sq m (registration) 105.42m2・129.61m2(登記) | Building area 建物面積 | | 98.54 sq m ・ 103.5 sq m 98.54m2・103.5m2 | Driveway burden-road 私道負担・道路 | | Road width: 4m ~ 5.9m, Asphaltic pavement 道路幅:4m ~ 5.9m、アスファルト舗装 | Completion date 完成時期(築年月) | | July 2013 2013年7月 | Address 住所 | | Funabashi, Chiba Prefecture Maeharanishi 1 千葉県船橋市前原西1 | Traffic 交通 | | JR Sobu Line "Higashifunahashi" walk 9 minutes JR Sobu Line "Tsudanuma" walk 15 minutes JR総武線「東船橋」歩9分JR総武線「津田沼」歩15分 | Related links 関連リンク | | [Related Sites of this company] 【この会社の関連サイト】 | Person in charge 担当者より | | Person in charge of real-estate and building Watanabe Takeo Age: 30 Daigyokai Experience: My name is 6 years Takeo Watanabe of Ichikawa City resident. Property selection is when home purchase, I think that it is often I think a lot financially, etc., Customers enjoy the way to the purchase, It will be responsible for try as you can comfortably move. 担当者宅建渡邉 岳夫年齢:30代業界経験:6年市川市在住の渡邉岳夫と申します。住宅購入にあたっては物件選定、資金面等色々と考えることが多いと思いますが、お客様が購入までの道のりを楽しみ、気持ちよく入居できる様に心掛けて担当させて頂きます。 | Contact お問い合せ先 | | TEL: 0800-603-2825 [Toll free] mobile phone ・ Also available from PHS
Caller ID is not notified
Please contact the "we saw SUUMO (Sumo)"
If it does not lead, If the real estate company TEL:0800-603-2825【通話料無料】携帯電話・PHSからもご利用いただけます
発信者番号は通知されません
「SUUMO(スーモ)を見た」と問い合わせください
つながらない方、不動産会社の方は
| Building coverage, floor area ratio 建ぺい率・容積率 | | Kenpei rate: 60%, Volume ratio: 160% ・ 200% 建ペい率:60%、容積率:160%・200% | Time residents 入居時期 | | Immediate available 即入居可 | Land of the right form 土地の権利形態 | | Ownership 所有権 | Structure and method of construction 構造・工法 | | Wooden 2-story 木造2階建 | Use district 用途地域 | | Quasi-residence 準住居 | Land category 地目 | | Residential land 宅地 | Other limitations その他制限事項 | | Height district 高度地区 | Overview and notices その他概要・特記事項 | | Contact: Watanabe Takeo, Building confirmation number: No. 12UDI1C03170 担当者:渡邉 岳夫、建築確認番号:第12UDI1C03170号 | Company profile 会社概要 | | <Marketing alliance (agency)> Governor of Chiba Prefecture (3) No. 013949 (the company), Chiba Prefecture Building Lots and Buildings Transaction Business Association (Corporation) metropolitan area real estate Fair Trade Council member Century 21 (Ltd.) next Yubinbango273-0005 Funabashi, Chiba Prefecture Honcho 6-21-18 Rex House first floor <販売提携(代理)>千葉県知事(3)第013949号(社)千葉県宅地建物取引業協会会員 (公社)首都圏不動産公正取引協議会加盟センチュリー21(株)ネクスト〒273-0005 千葉県船橋市本町6-21-18 レックスハウス1階 |
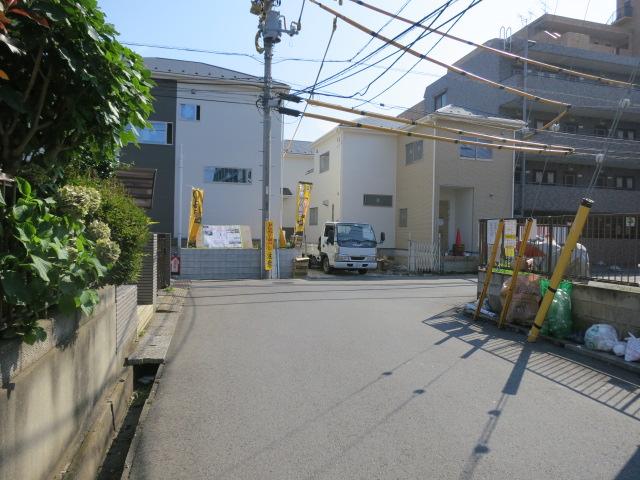 Local appearance photo
現地外観写真
Livingリビング 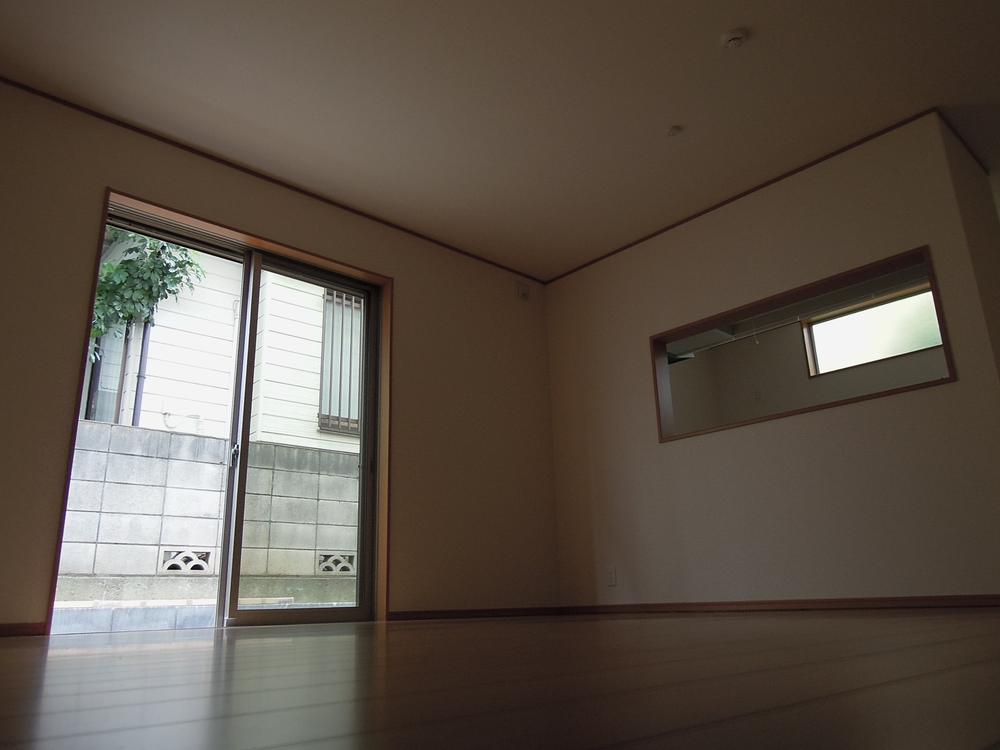 Building 2 room
2号棟室内
Kitchenキッチン 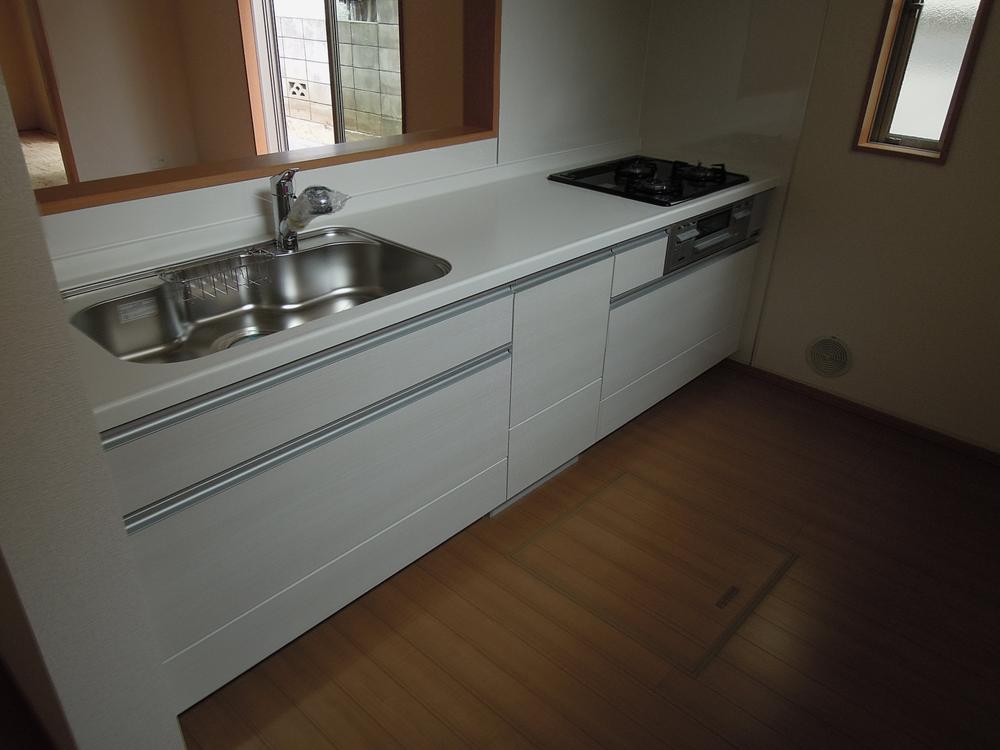 Interior
室内
Floor plan間取り図 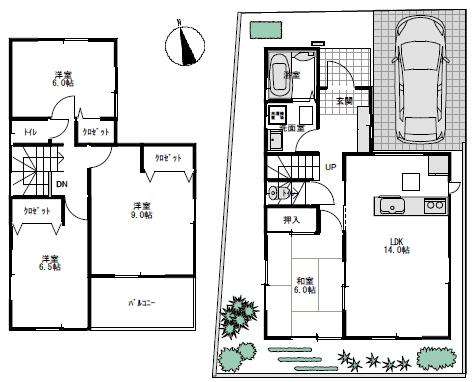 (1 Building), Price 37,800,000 yen, 4LDK, Land area 105.42 sq m , Building area 98.54 sq m
(1号棟)、価格3780万円、4LDK、土地面積105.42m2、建物面積98.54m2
Bathroom浴室 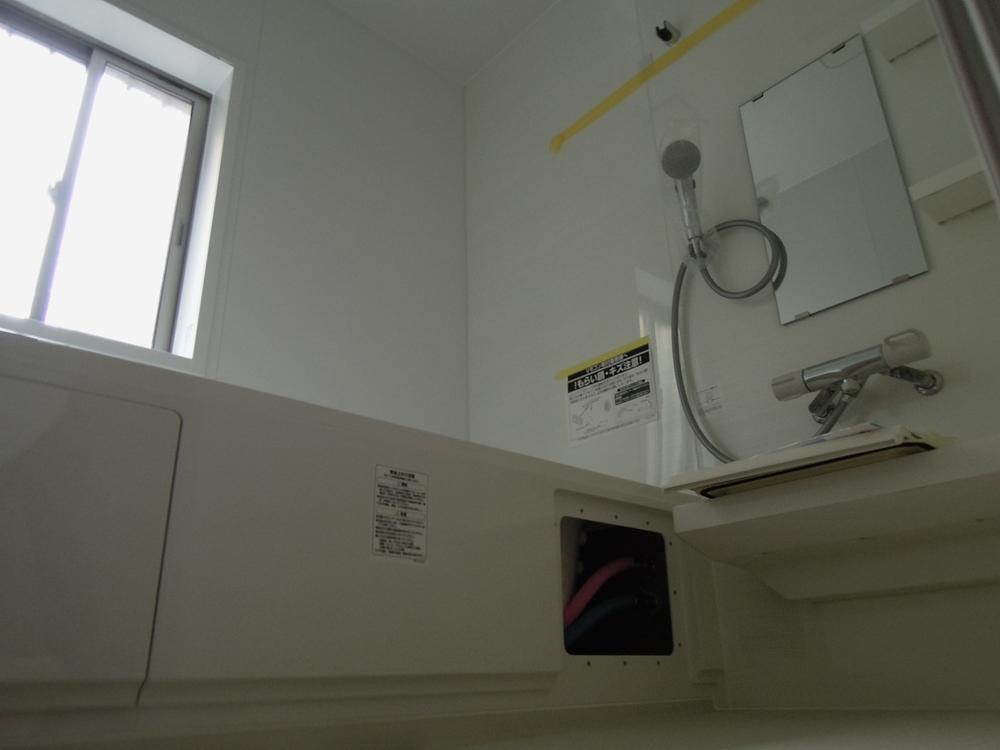 Interior
室内
Non-living roomリビング以外の居室 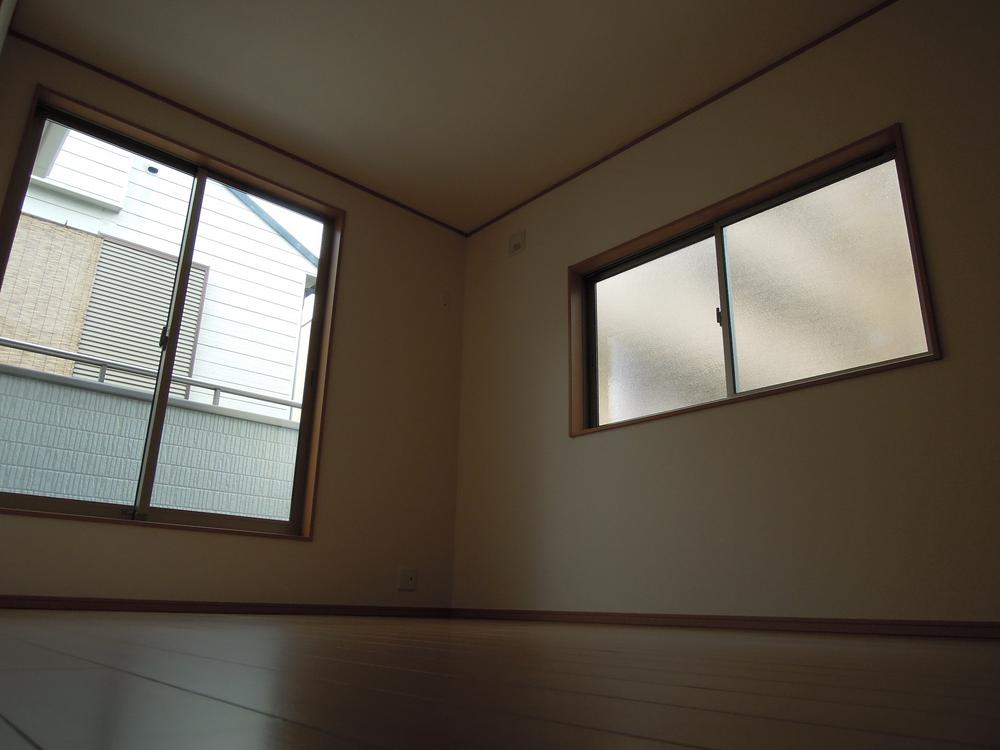 Building 2 room
2号棟室内
Wash basin, toilet洗面台・洗面所 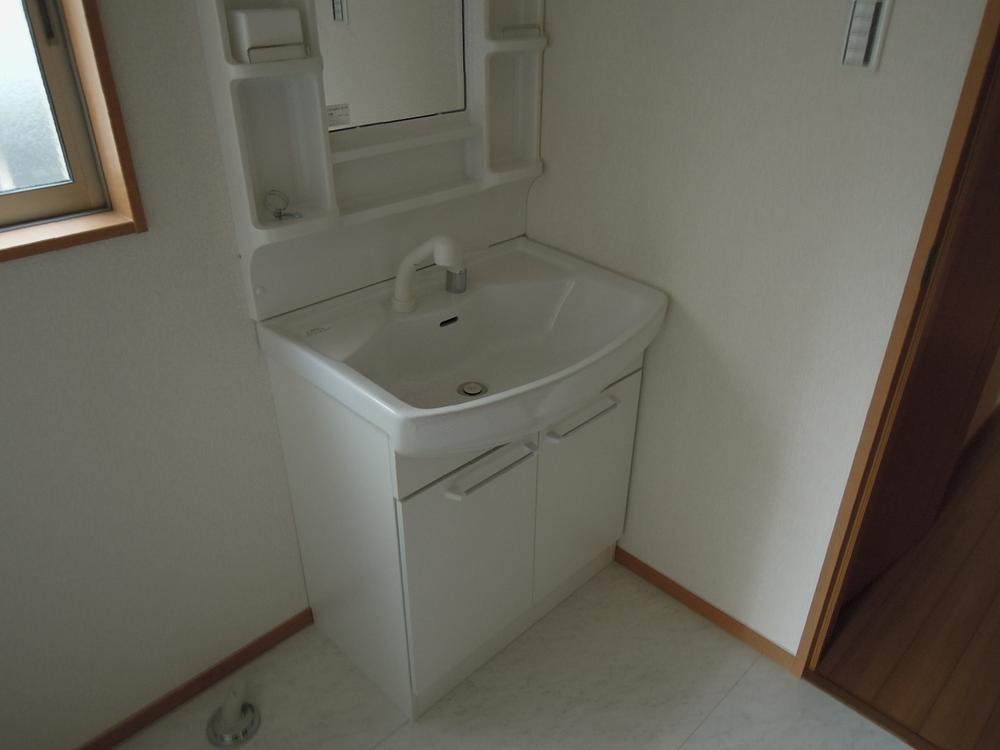 Indoor (July 2013) Shooting
室内(2013年7月)撮影
Construction ・ Construction method ・ specification構造・工法・仕様 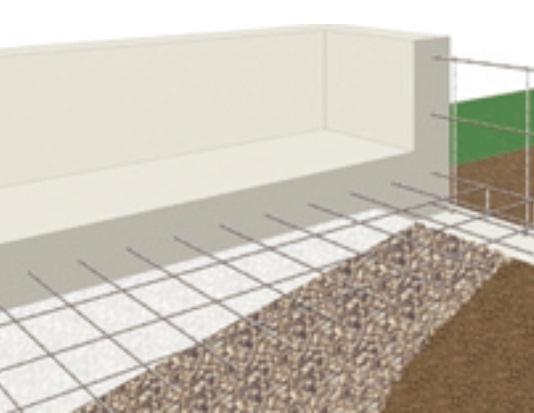 Standard adopted "rebar-filled concrete mat foundation" to the foundation in this property.
当物件では基礎に「鉄筋入りコンクリートベタ基礎」を標準採用。
Other Equipmentその他設備 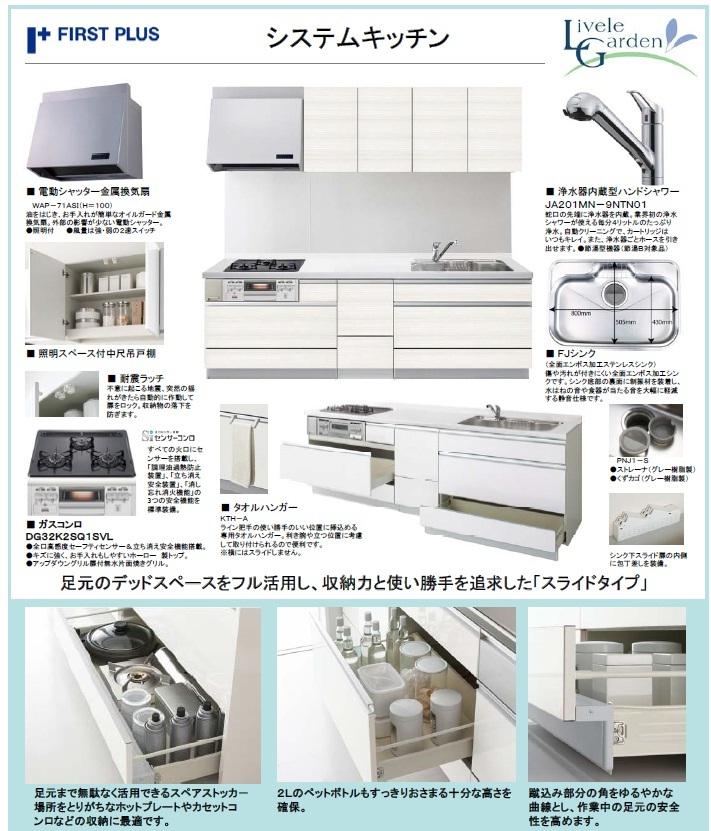 ・ Up-and-down grill door with anhydrous one side grill
・アップダウングリル扉付無水片面焼きグリル
Station駅 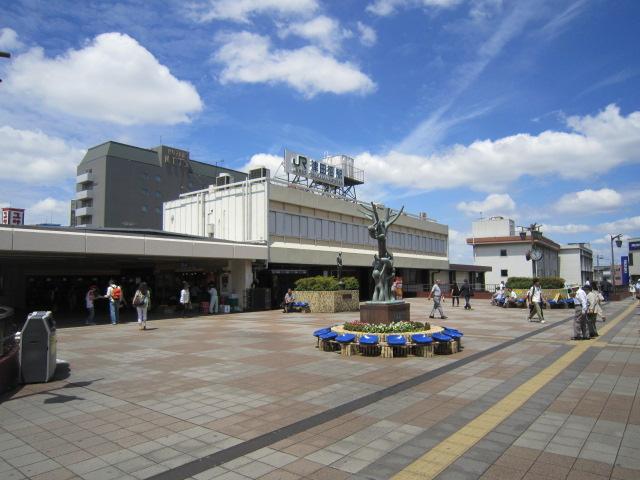 To Tsudanuma 1200m
津田沼まで1200m
Rendering (introspection)完成予想図(内観) 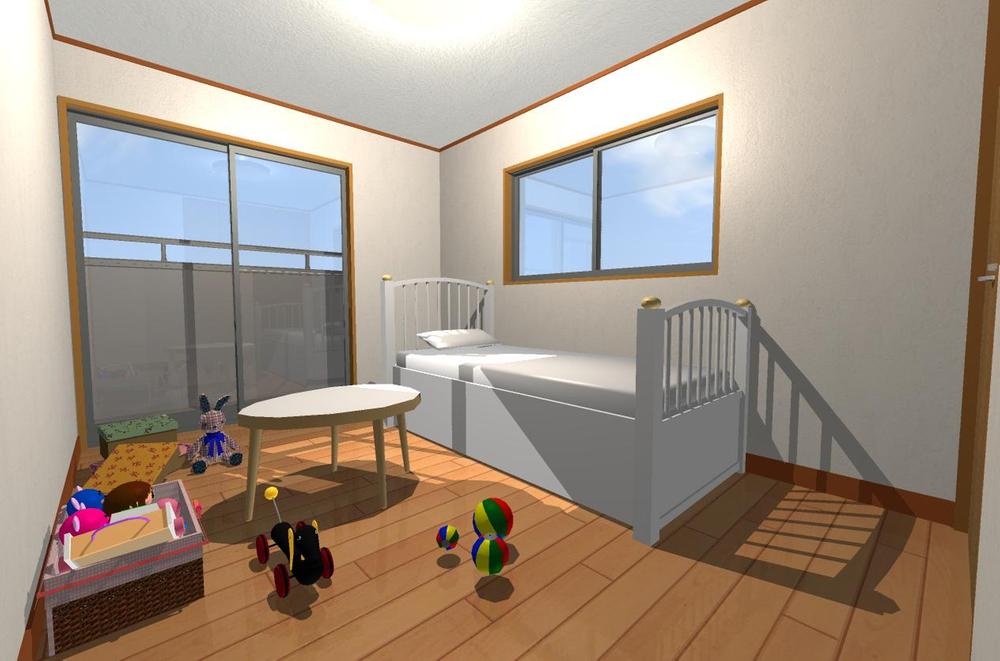 (Building 2) Rendering
(2号棟)完成予想図
Floor plan間取り図 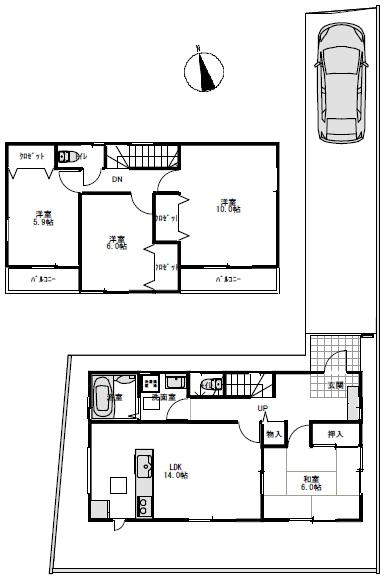 (Building 2), Price 34,800,000 yen, 4LDK, Land area 129.61 sq m , Building area 103.5 sq m
(2号棟)、価格3480万円、4LDK、土地面積129.61m2、建物面積103.5m2
Non-living roomリビング以外の居室 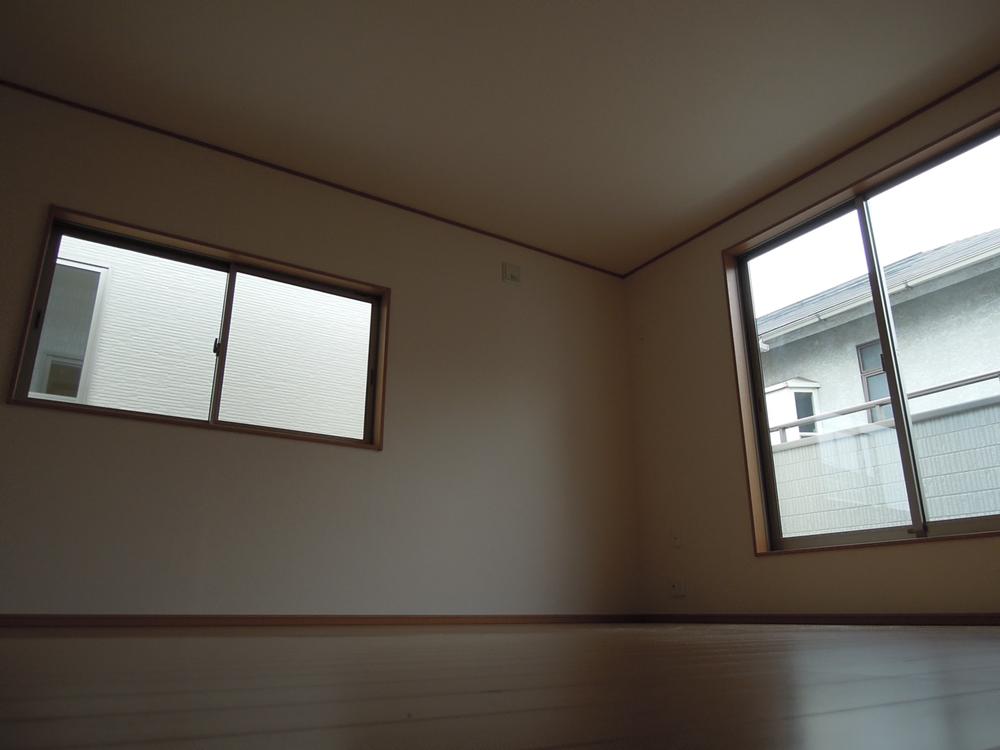 Building 2 room (July 2013) Shooting
2号棟室内(2013年7月)撮影
Construction ・ Construction method ・ specification構造・工法・仕様 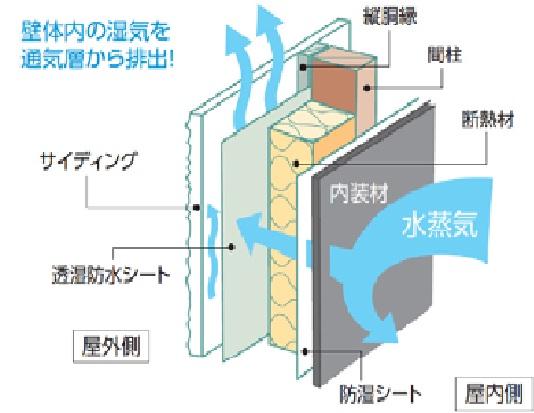 In this listing is, Using a ceramic system of siding on the outer wall finish,
当物件では、外壁仕上材に窯業系のサイディングを使用して、
Other Equipmentその他設備 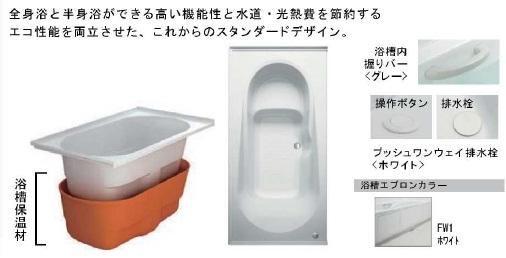 ・ High functionality and water supply to the whole body bath and sitz bath can be ・ To save energy costs
・全身浴と半身浴ができる高い機能性と水道・光熱費を節約する
Rendering (introspection)完成予想図(内観) 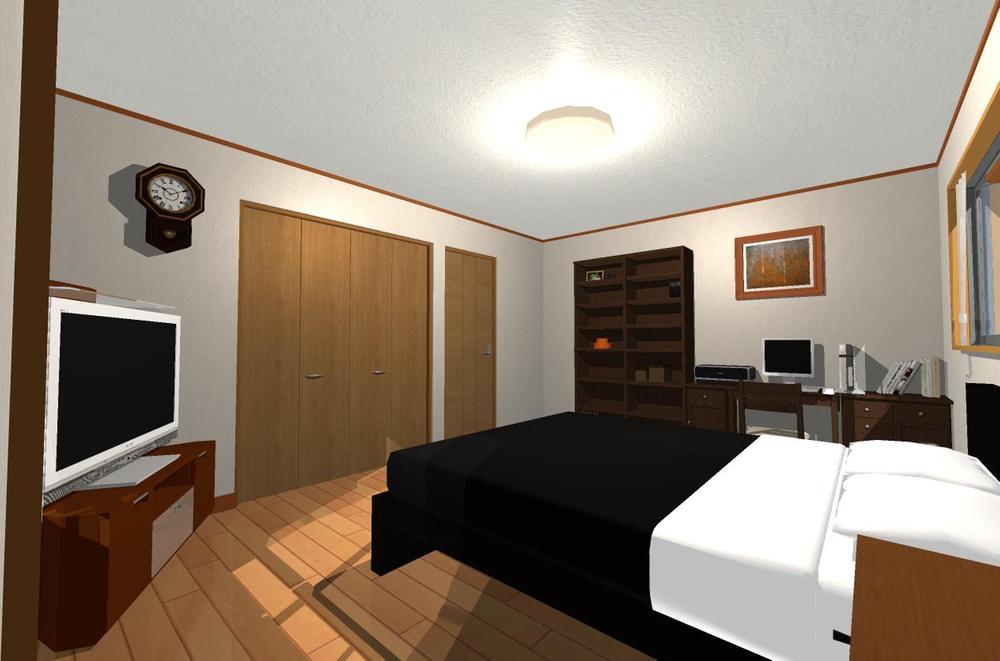 (Building 2) Rendering
(2号棟)完成予想図
Non-living roomリビング以外の居室 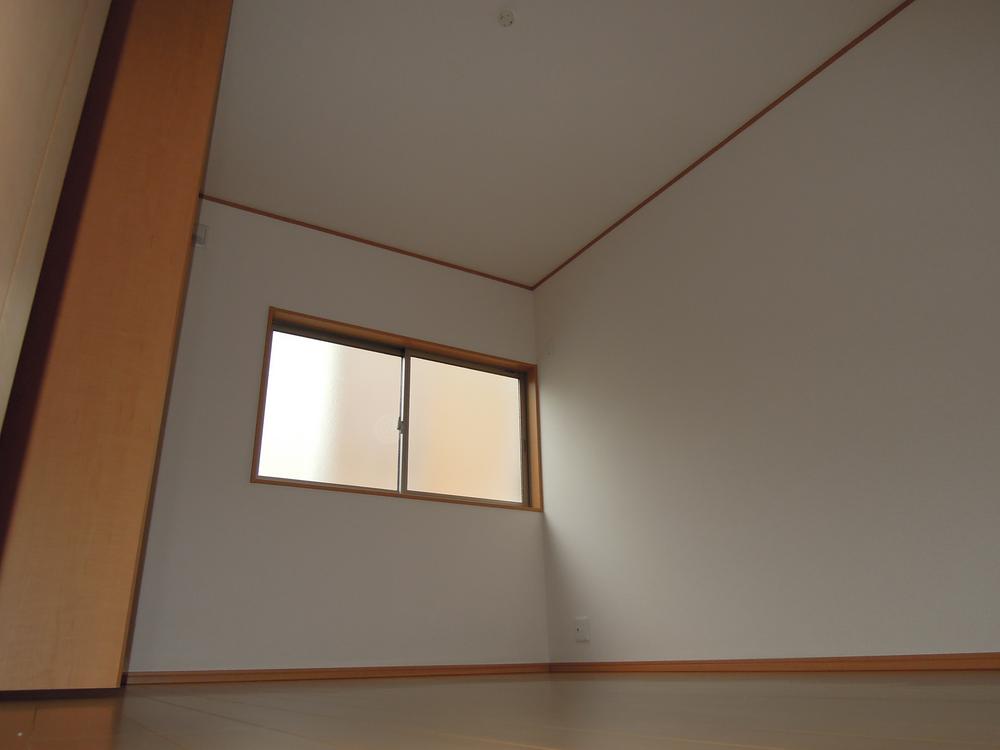 Building 2 room (July 2013) Shooting
2号棟室内(2013年7月)撮影
Construction ・ Construction method ・ specification構造・工法・仕様 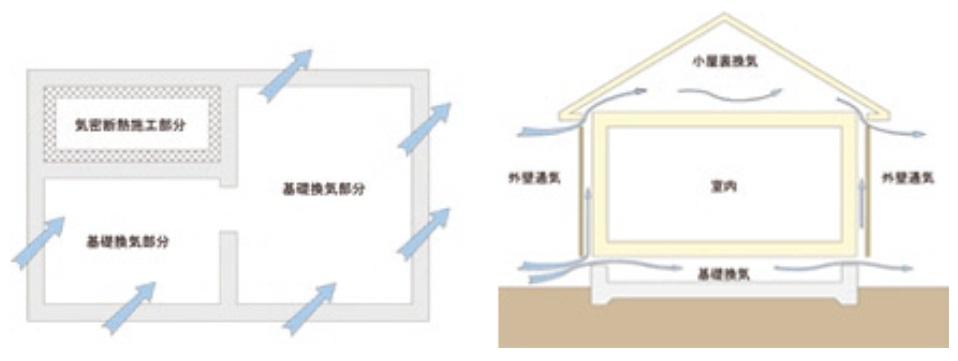 To prevent the deterioration of the building, It is important the elimination of under the floor of the moisture that causes corrosion of the structural part.
建物の劣化を防ぐには、構造部の腐食の原因となる床下の湿気の排除が重要です。
Other Equipmentその他設備 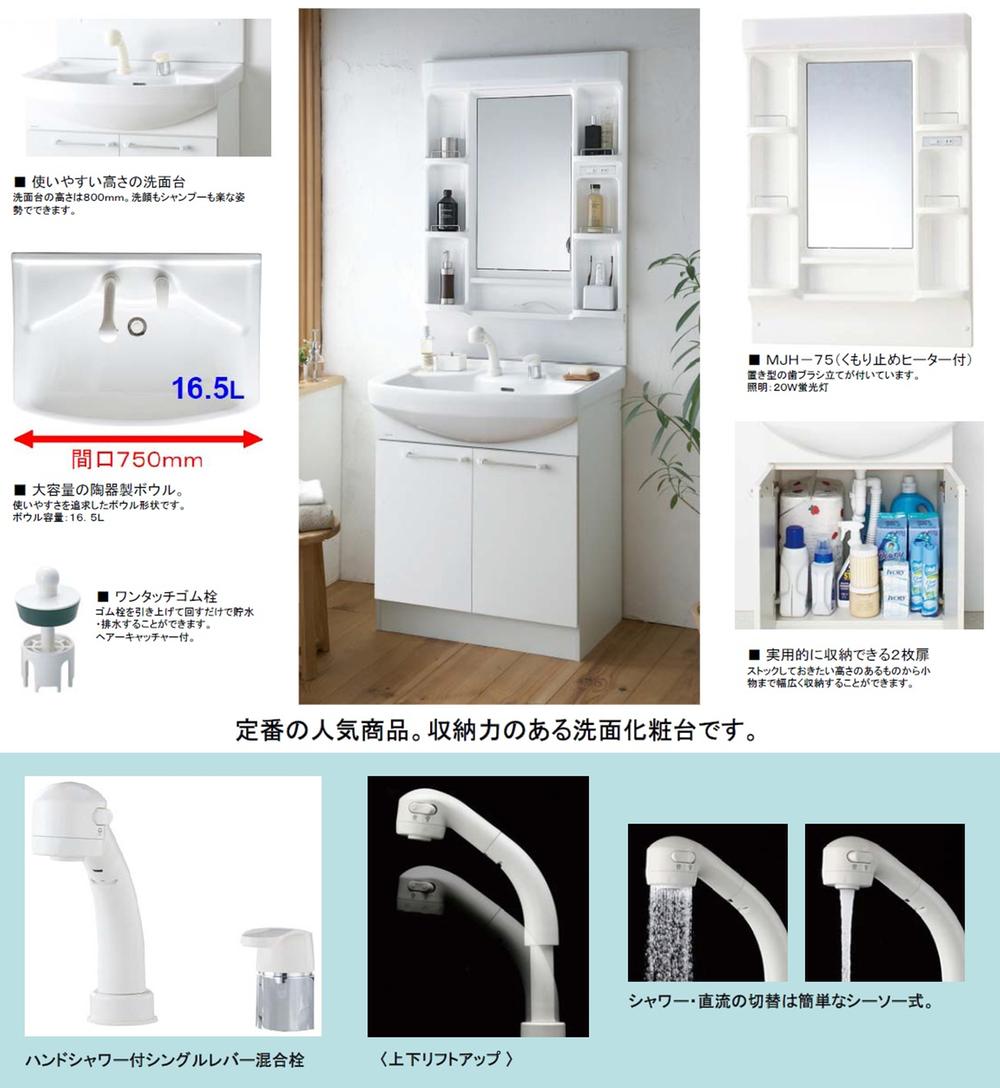 ・ The height of the wash basin is 800mm. Washing the face can also be shampoo also in a comfortable position.
・洗面台の高さは800mm。洗顔もシャンプーも楽な姿勢でできます。
Rendering (introspection)完成予想図(内観) 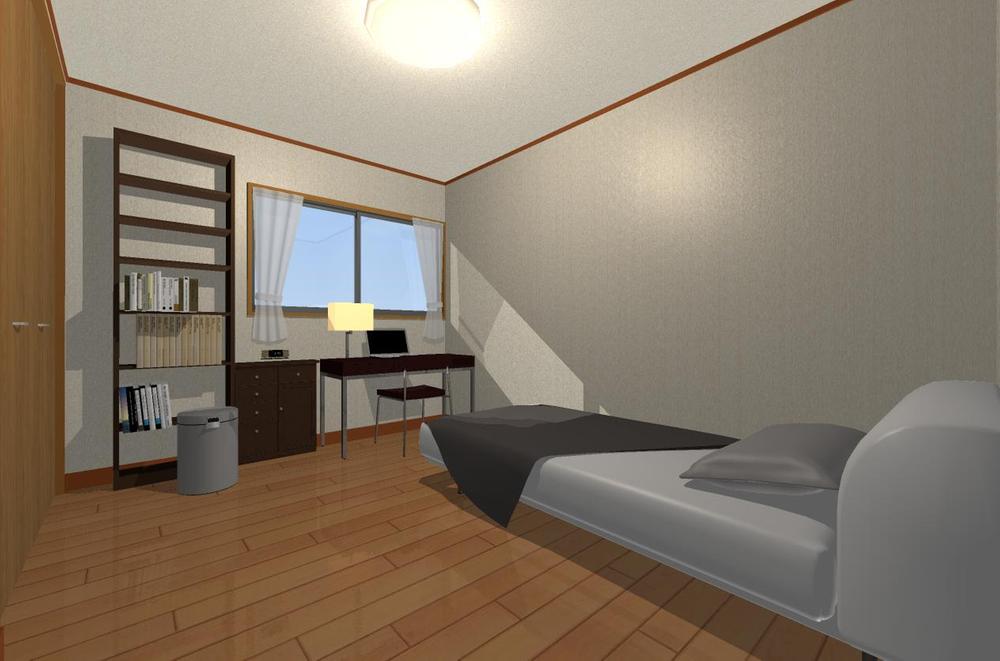 (Building 2) Rendering
(2号棟)完成予想図
Construction ・ Construction method ・ specification構造・工法・仕様 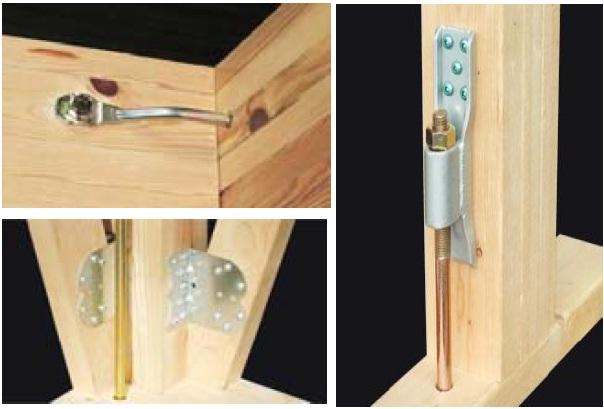 Adopt a "seismic hardware" is at the junction anchoring the structure material.
構造材をつなぎとめる接合部には「耐震金物」を採用。
Location
|






















