New Homes » Kanto » Chiba Prefecture » Funabashi
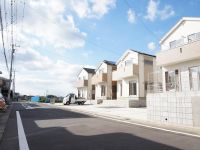 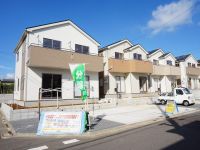
| | Funabashi, Chiba Prefecture 千葉県船橋市 |
| AzumaYo high-speed rail, "Funabashi Nihon before" walk 12 minutes 東葉高速鉄道「船橋日大前」歩12分 |
| ◆ Yang per well per south 6m public road! ◆ It is a beautiful city skyline! ◆ There is also a park, Also play with confidence children! ◆南側6m公道につき陽当り良好!◆綺麗な街並みです!◆公園もあり、お子様も安心して遊べます! |
| Certainly once, Do not you go to visit? , Saturday ・ Sunday course, During the day on weekdays, Night, It will correspond to the early morning. Please contact us first ☆ ぜひ一度、足を運んでみませんか?当社であれば、土曜日・日曜日はもちろん、平日から日中、夜間、早朝まで対応させて頂きます。まずはお問い合わせください☆ |
Features pickup 特徴ピックアップ | | Long-term high-quality housing / Solar power system / Vibration Control ・ Seismic isolation ・ Earthquake resistant / Year Available / Parking two Allowed / 2 along the line more accessible / It is close to golf course / Super close / It is close to the city / Facing south / System kitchen / Bathroom Dryer / Yang per good / All room storage / Siemens south road / A quiet residential area / LDK15 tatami mats or more / Around traffic fewer / Or more before road 6m / Corner lot / Japanese-style room / Shaping land / garden / Washbasin with shower / Face-to-face kitchen / Toilet 2 places / Bathroom 1 tsubo or more / 2-story / South balcony / Double-glazing / Zenshitsuminami direction / Otobasu / Warm water washing toilet seat / Nantei / Underfloor Storage / The window in the bathroom / TV monitor interphone / Leafy residential area / Urban neighborhood / Mu front building / Ventilation good / water filter / City gas / All rooms are two-sided lighting / Located on a hill / Maintained sidewalk / Flat terrain / Readjustment land within 長期優良住宅 /太陽光発電システム /制震・免震・耐震 /年内入居可 /駐車2台可 /2沿線以上利用可 /ゴルフ場が近い /スーパーが近い /市街地が近い /南向き /システムキッチン /浴室乾燥機 /陽当り良好 /全居室収納 /南側道路面す /閑静な住宅地 /LDK15畳以上 /周辺交通量少なめ /前道6m以上 /角地 /和室 /整形地 /庭 /シャワー付洗面台 /対面式キッチン /トイレ2ヶ所 /浴室1坪以上 /2階建 /南面バルコニー /複層ガラス /全室南向き /オートバス /温水洗浄便座 /南庭 /床下収納 /浴室に窓 /TVモニタ付インターホン /緑豊かな住宅地 /都市近郊 /前面棟無 /通風良好 /浄水器 /都市ガス /全室2面採光 /高台に立地 /整備された歩道 /平坦地 /区画整理地内 | Price 価格 | | 28.8 million yen ~ 31,900,000 yen 2880万円 ~ 3190万円 | Floor plan 間取り | | 4LDK + S (storeroom) ・ 4LDK + 2S (storeroom) 4LDK+S(納戸)・4LDK+2S(納戸) | Units sold 販売戸数 | | 4 units 4戸 | Total units 総戸数 | | 7 units 7戸 | Land area 土地面積 | | 139.03 sq m ~ 139.06 sq m (42.05 tsubo ~ 42.06 tsubo) (measured) 139.03m2 ~ 139.06m2(42.05坪 ~ 42.06坪)(実測) | Building area 建物面積 | | 95.17 sq m ~ 98.82 sq m (28.78 tsubo ~ 29.89 tsubo) (measured) 95.17m2 ~ 98.82m2(28.78坪 ~ 29.89坪)(実測) | Driveway burden-road 私道負担・道路 | | West 4.5m public road, South 6m public road 西側4.5m公道、南側6m公道 | Completion date 完成時期(築年月) | | September 2013 2013年9月 | Address 住所 | | Funabashi, Chiba Prefecture Tsuboi east 6 千葉県船橋市坪井東6 | Traffic 交通 | | AzumaYo high-speed rail, "Funabashi Nihon before" walk 12 minutes
AzumaYo high-speed rail, "Yachiyo Midorigaoka" walk 16 minutes
Shinkeiseisen "Narashino" walk 39 minutes 東葉高速鉄道「船橋日大前」歩12分
東葉高速鉄道「八千代緑が丘」歩16分
新京成線「習志野」歩39分
| Related links 関連リンク | | [Related Sites of this company] 【この会社の関連サイト】 | Person in charge 担当者より | | Rep Yura field In seven years at home atmosphere: Hidenori Age: 30 Daigyokai experience, The would heal the people around is my feats. Seeking healing, Feelings of those who are looking for shelter will know more than anyone else! It Is mania shall be healed. . . 担当者由良野 秀範年齢:30代業界経験:7年アットホームな雰囲気で、周りの人を癒してしまうのが私の特技です。癒しをもとめて、お住まい探しされる方の気持ちが誰よりも分ります!癒されるものマニアですかね。。。 | Contact お問い合せ先 | | TEL: 0800-603-3583 [Toll free] mobile phone ・ Also available from PHS
Caller ID is not notified
Please contact the "we saw SUUMO (Sumo)"
If it does not lead, If the real estate company TEL:0800-603-3583【通話料無料】携帯電話・PHSからもご利用いただけます
発信者番号は通知されません
「SUUMO(スーモ)を見た」と問い合わせください
つながらない方、不動産会社の方は
| Most price range 最多価格帯 | | 31 million yen (2 units) 3100万円台(2戸) | Building coverage, floor area ratio 建ぺい率・容積率 | | Building coverage 50%, Volume rate of 100% 建ぺい率50%、容積率100% | Time residents 入居時期 | | Consultation 相談 | Land of the right form 土地の権利形態 | | Ownership 所有権 | Structure and method of construction 構造・工法 | | Wooden conventional method of construction 2 story 木造在来工法2階建 | Use district 用途地域 | | One low-rise 1種低層 | Land category 地目 | | Residential land 宅地 | Overview and notices その他概要・特記事項 | | Contact: Yura field Hidenori, Building confirmation number: No. 12UDI1W Ken 03,217 other 担当者:由良野 秀範、建築確認番号:第12UDI1W建03217号他 | Company profile 会社概要 | | <Mediation> Governor of Chiba Prefecture (2) No. 014873 (Corporation) All Japan Real Estate Association (Corporation) metropolitan area real estate Fair Trade Council member Century 21 (stock) best land Yubinbango274-0816 Funabashi, Chiba Prefecture Shibayama 2-2-1 <仲介>千葉県知事(2)第014873号(公社)全日本不動産協会会員 (公社)首都圏不動産公正取引協議会加盟センチュリー21(株)ベストランド〒274-0816 千葉県船橋市芝山2-2-1 |
Local photos, including front road前面道路含む現地写真 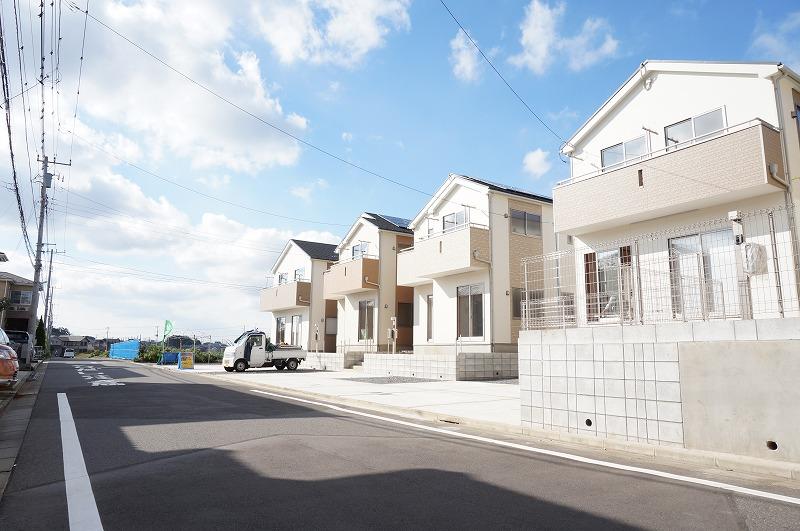 Local (10 May 2013) Shooting
現地(2013年10月)撮影
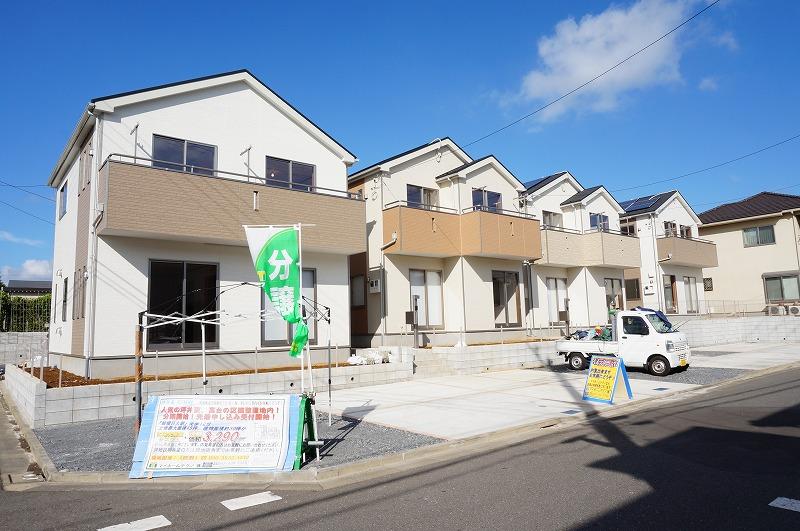 Local (10 May 2013) Shooting
現地(2013年10月)撮影
Livingリビング 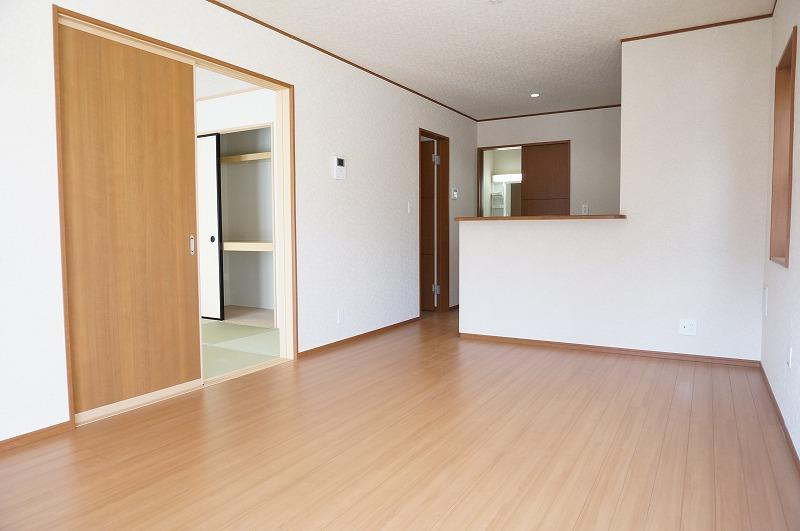 Local (10 May 2013) Shooting
現地(2013年10月)撮影
Floor plan間取り図 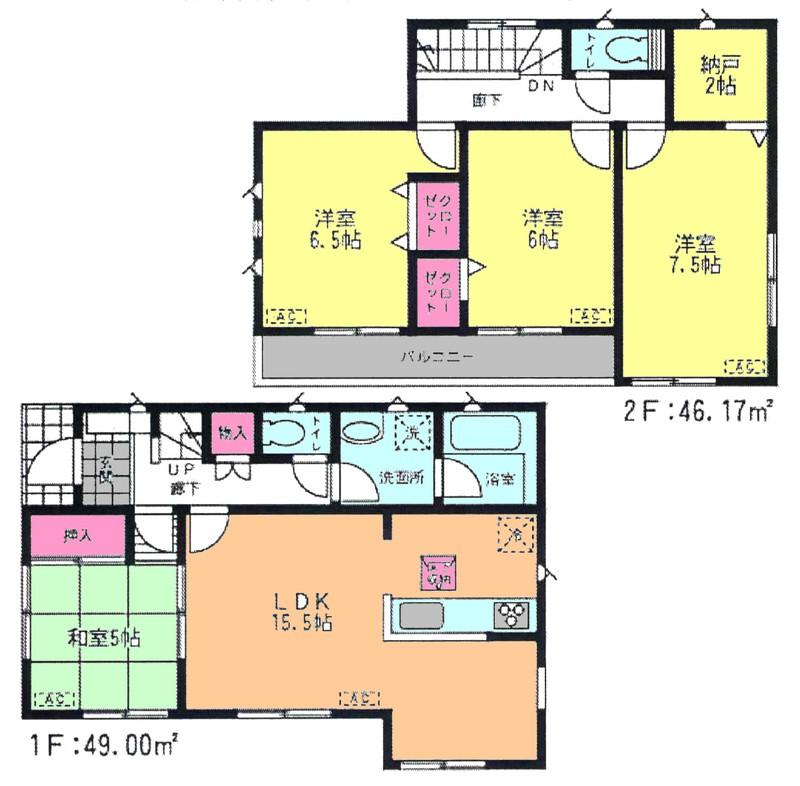 (1 Building), Price 28.8 million yen, 4LDK+S, Land area 139.04 sq m , Building area 95.17 sq m
(1号棟)、価格2880万円、4LDK+S、土地面積139.04m2、建物面積95.17m2
Local appearance photo現地外観写真 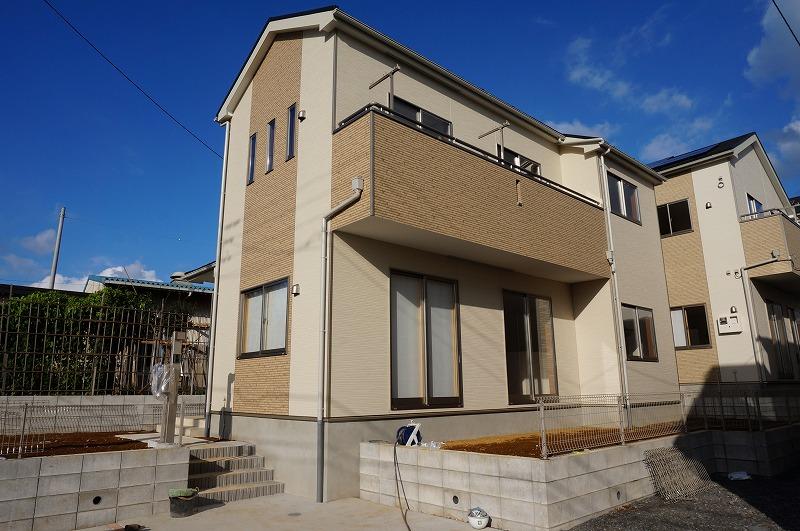 Local (10 May 2013) Shooting
現地(2013年10月)撮影
Livingリビング 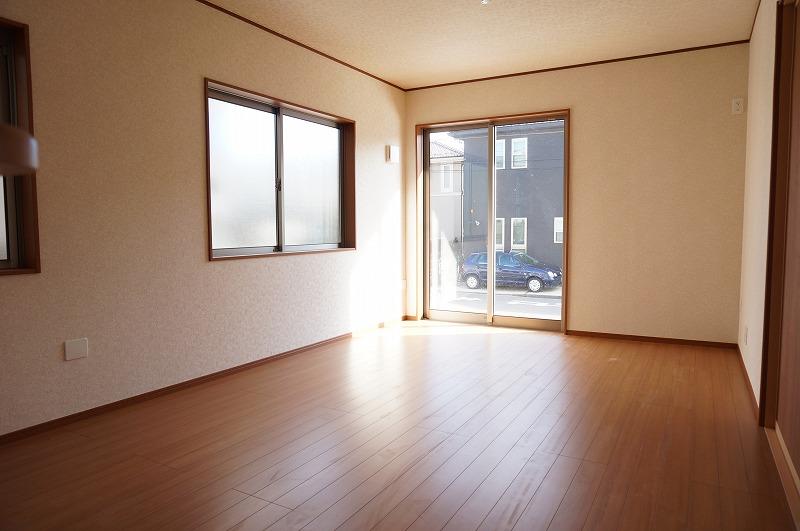 Local (10 May 2013) Shooting
現地(2013年10月)撮影
Bathroom浴室 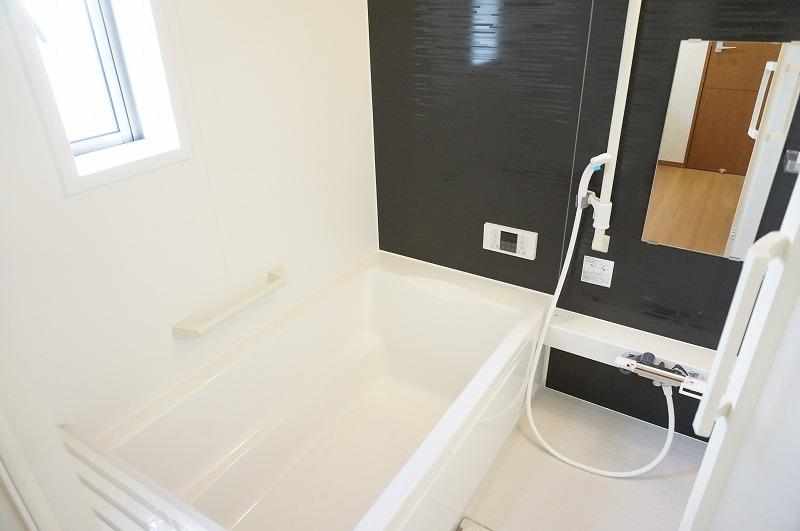 Local (10 May 2013) Shooting
現地(2013年10月)撮影
Kitchenキッチン 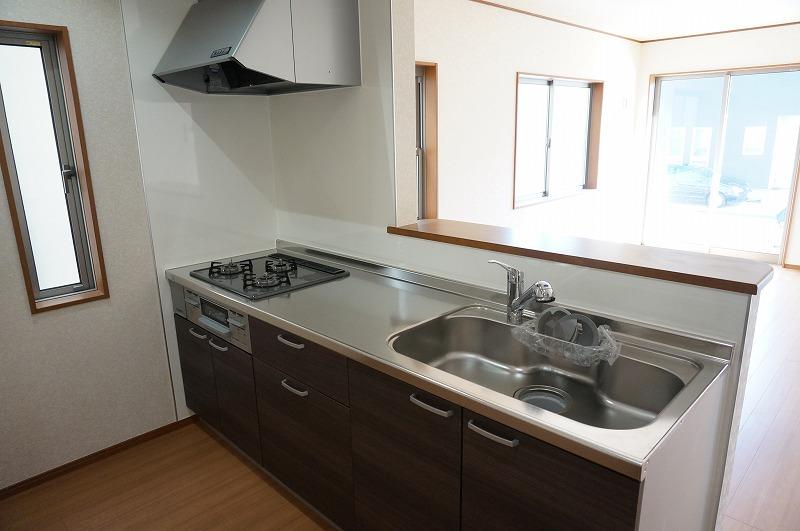 Local (10 May 2013) Shooting
現地(2013年10月)撮影
Non-living roomリビング以外の居室 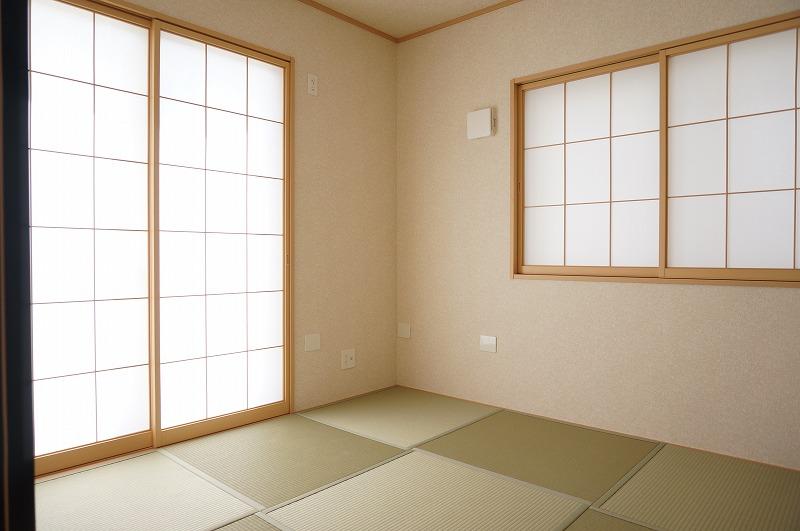 Local (10 May 2013) Shooting
現地(2013年10月)撮影
Wash basin, toilet洗面台・洗面所 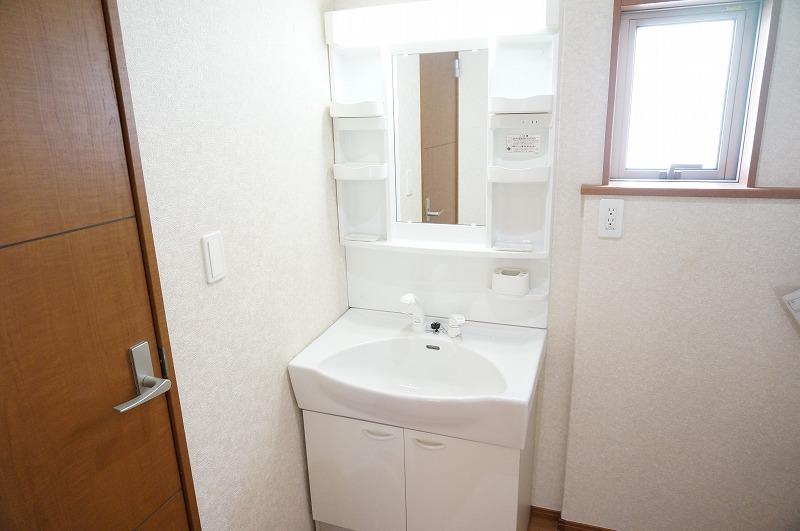 Local (10 May 2013) Shooting
現地(2013年10月)撮影
Receipt収納 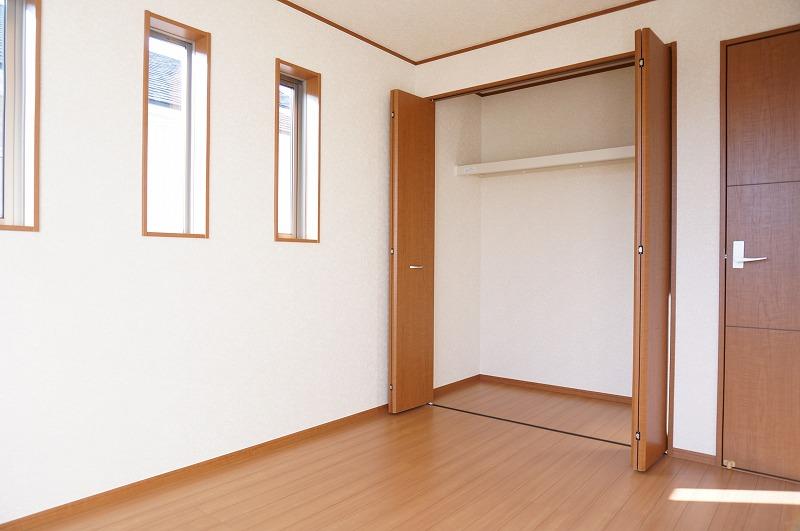 Local (10 May 2013) Shooting
現地(2013年10月)撮影
Toiletトイレ 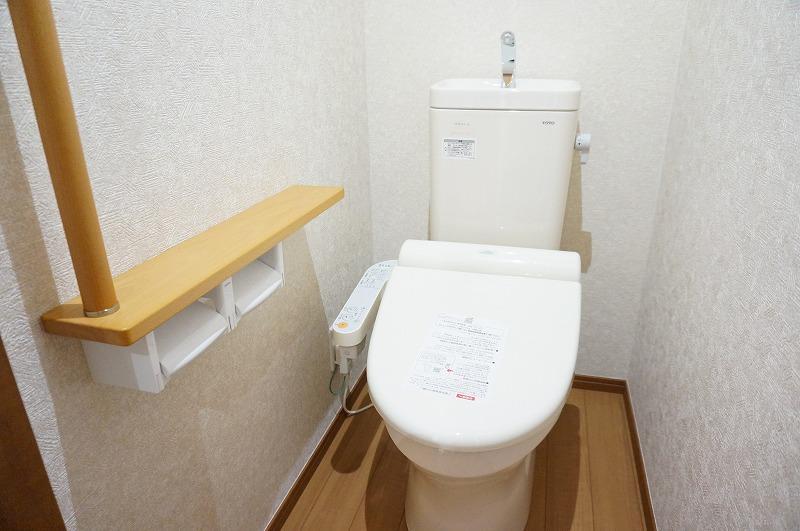 Local (10 May 2013) Shooting
現地(2013年10月)撮影
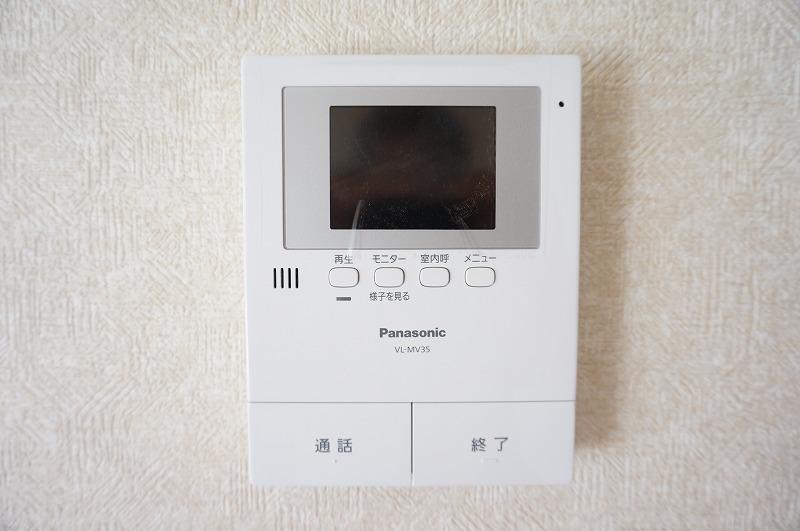 Security equipment
防犯設備
Balconyバルコニー 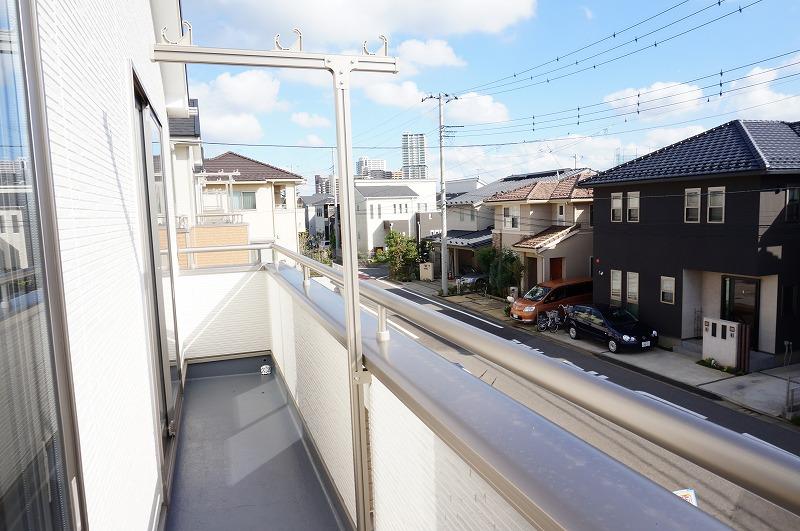 Local (10 May 2013) Shooting
現地(2013年10月)撮影
Home centerホームセンター 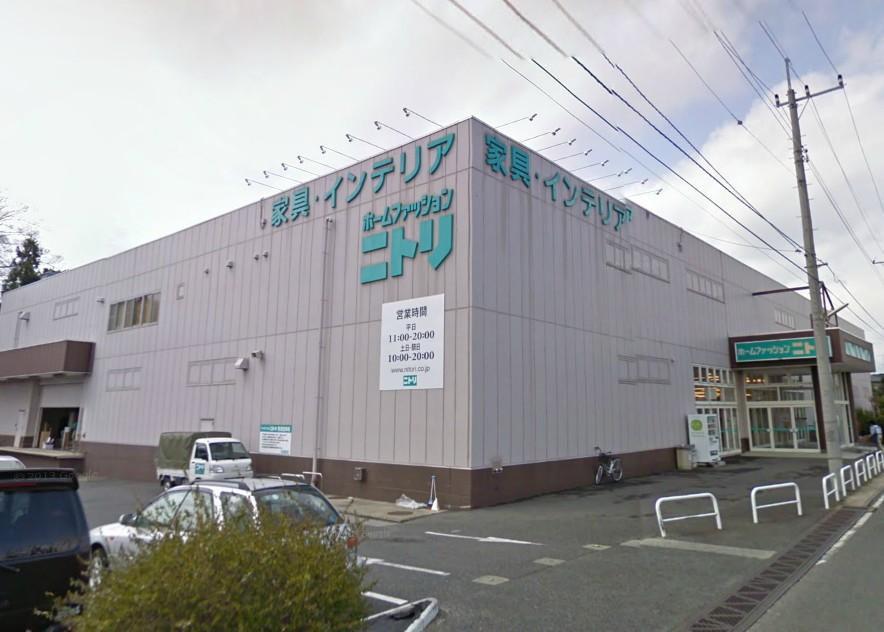 1593m to Nitori Yachiyo shop
ニトリ八千代店まで1593m
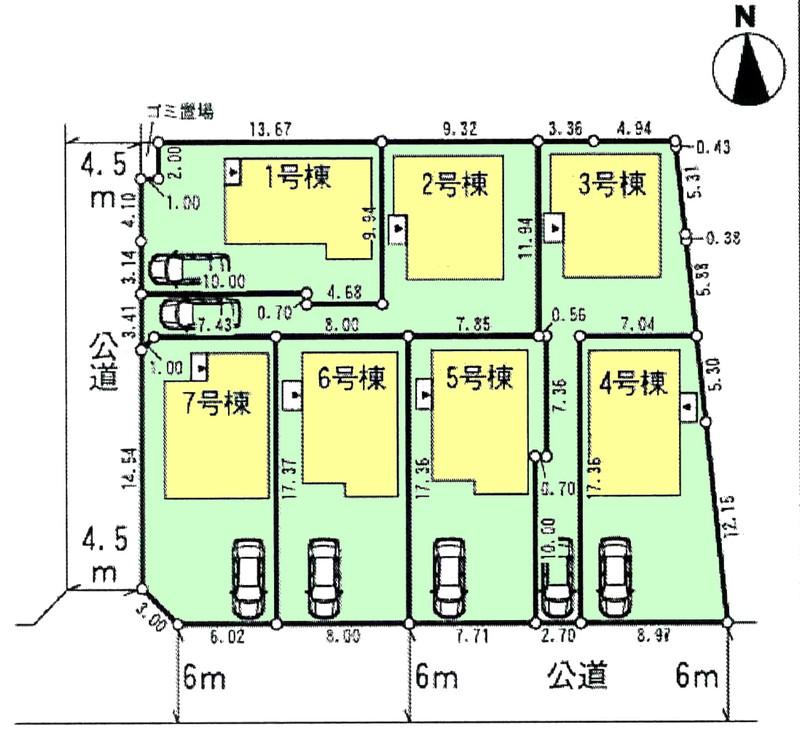 The entire compartment Figure
全体区画図
Floor plan間取り図 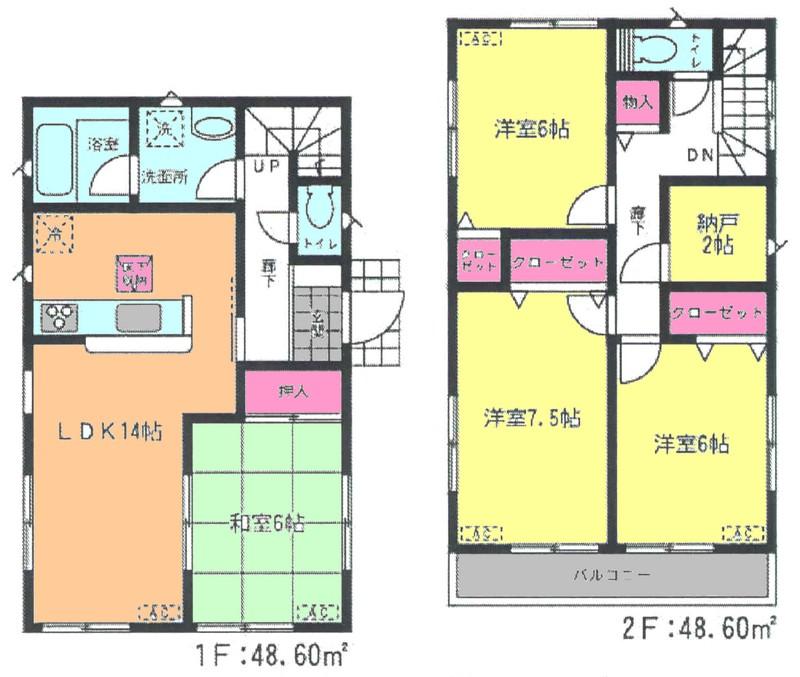 (4 Building), Price 31,900,000 yen, 4LDK+S, Land area 139.04 sq m , Building area 97.2 sq m
(4号棟)、価格3190万円、4LDK+S、土地面積139.04m2、建物面積97.2m2
Non-living roomリビング以外の居室 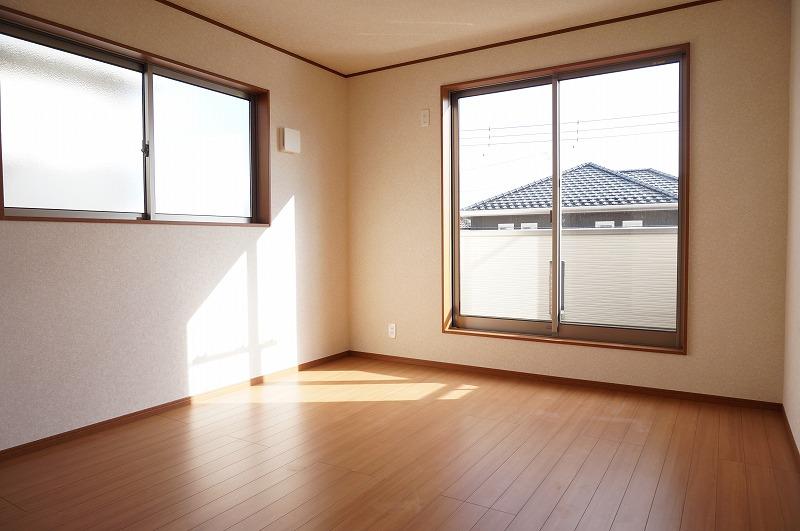 Local (10 May 2013) Shooting
現地(2013年10月)撮影
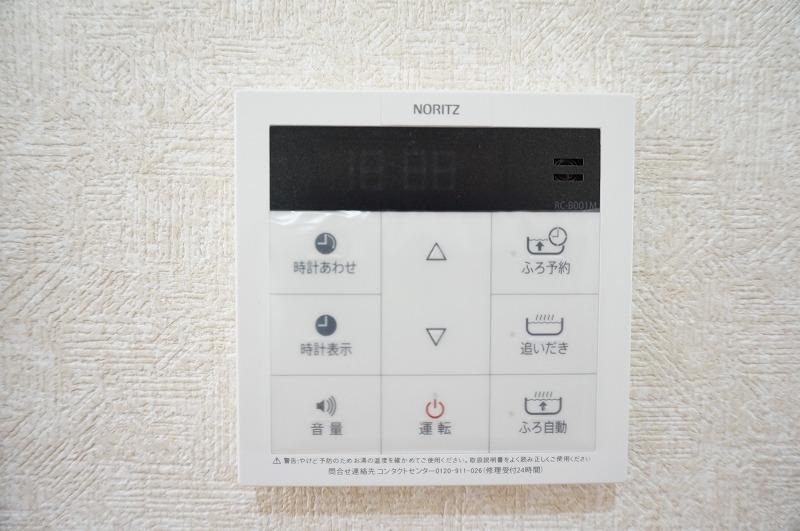 Power generation ・ Hot water equipment
発電・温水設備
Floor plan間取り図 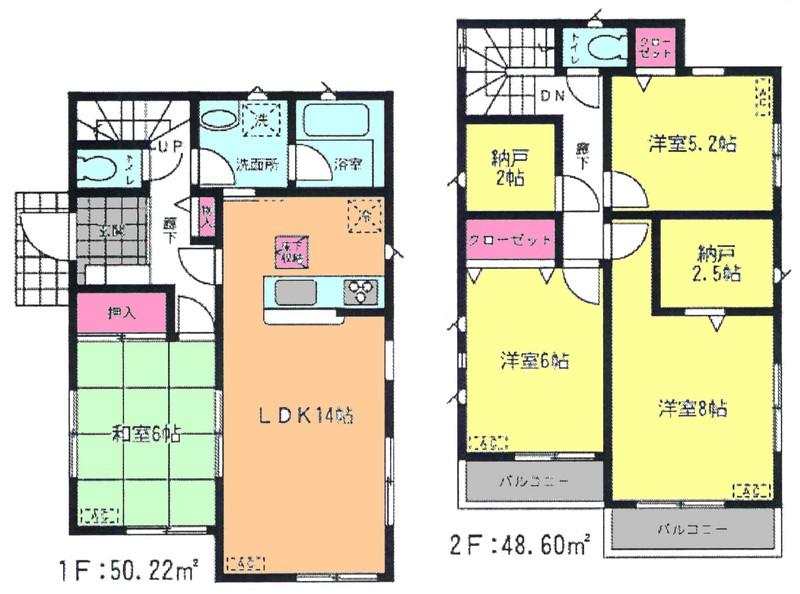 (5 Building), Price 31,900,000 yen, 4LDK+2S, Land area 139.06 sq m , Building area 98.82 sq m
(5号棟)、価格3190万円、4LDK+2S、土地面積139.06m2、建物面積98.82m2
Non-living roomリビング以外の居室 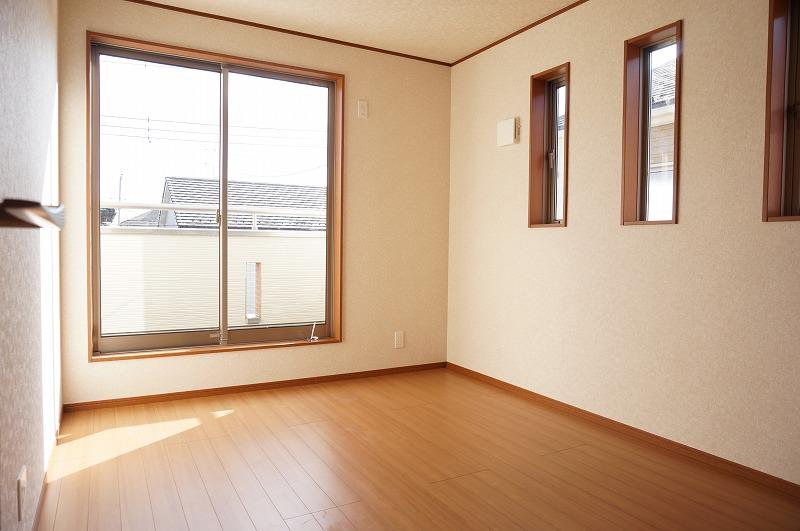 Local (10 May 2013) Shooting
現地(2013年10月)撮影
Location
|






















