New Homes » Kanto » Chiba Prefecture » Funabashi
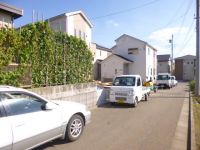 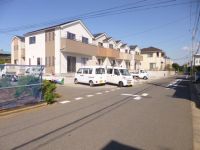
| | Funabashi, Chiba Prefecture 千葉県船橋市 |
| AzumaYo high-speed rail, "Funabashi Nihon before" walk 12 minutes 東葉高速鉄道「船橋日大前」歩12分 |
| ■ Now attention of AzumaYo high speed line "Funabashi Nihon before" a 12-minute walk ■ Readjustment land adjacent a quiet residential area in the ■ Aeon Mall Yachiyo Midorigaoka also within walking distance ■ Many park, Goodness of the living environment is attractive ■今注目の東葉高速線「船橋日大前」徒歩12分■区画整理地隣接の閑静な住宅地内■イオンモール八千代緑が丘も徒歩圏■公園も多く、住環境の良さが魅力です |
| Solar power system, System kitchen, Bathroom Dryer, All room storage, A quiet residential areaese-style room, Washbasin with shower, Face-to-face kitchen, Toilet 2 places, Bathroom 1 tsubo or more, 2-story, Double-glazing, Warm water washing toilet seat, Underfloor Storage, The window in the bathroom, TV monitor interphone, water filter, City gas, Storeroom, Development subdivision in 太陽光発電システム、システムキッチン、浴室乾燥機、全居室収納、閑静な住宅地、和室、シャワー付洗面台、対面式キッチン、トイレ2ヶ所、浴室1坪以上、2階建、複層ガラス、温水洗浄便座、床下収納、浴室に窓、TVモニタ付インターホン、浄水器、都市ガス、納戸、開発分譲地内 |
Features pickup 特徴ピックアップ | | Solar power system / System kitchen / Bathroom Dryer / All room storage / A quiet residential area / Japanese-style room / Washbasin with shower / Face-to-face kitchen / Toilet 2 places / Bathroom 1 tsubo or more / 2-story / Double-glazing / Warm water washing toilet seat / Underfloor Storage / The window in the bathroom / TV monitor interphone / water filter / City gas / Storeroom / Development subdivision in 太陽光発電システム /システムキッチン /浴室乾燥機 /全居室収納 /閑静な住宅地 /和室 /シャワー付洗面台 /対面式キッチン /トイレ2ヶ所 /浴室1坪以上 /2階建 /複層ガラス /温水洗浄便座 /床下収納 /浴室に窓 /TVモニタ付インターホン /浄水器 /都市ガス /納戸 /開発分譲地内 | Price 価格 | | 26,900,000 yen ~ 31,900,000 yen 2690万円 ~ 3190万円 | Floor plan 間取り | | 4LDK + S (storeroom) ・ 4LDK + 2S (storeroom) 4LDK+S(納戸)・4LDK+2S(納戸) | Units sold 販売戸数 | | 5 units 5戸 | Total units 総戸数 | | 7 units 7戸 | Land area 土地面積 | | 139.03 sq m ~ 148.05 sq m (registration) 139.03m2 ~ 148.05m2(登記) | Building area 建物面積 | | 95.17 sq m ~ 98.82 sq m (registration) 95.17m2 ~ 98.82m2(登記) | Driveway burden-road 私道負担・道路 | | Road width: 4.5m ~ 6m, Asphaltic pavement, Public road 道路幅:4.5m ~ 6m、アスファルト舗装、公道 | Completion date 完成時期(築年月) | | In late September 2013 2013年9月下旬 | Address 住所 | | Funabashi, Chiba Prefecture Tsuboi east 6 千葉県船橋市坪井東6 | Traffic 交通 | | AzumaYo high-speed rail, "Funabashi Nihon before" walk 12 minutes
AzumaYo high-speed rail, "Yachiyo Midorigaoka" walk 15 minutes 東葉高速鉄道「船橋日大前」歩12分
東葉高速鉄道「八千代緑が丘」歩15分
| Related links 関連リンク | | [Related Sites of this company] 【この会社の関連サイト】 | Person in charge 担当者より | | Rep Sekiguchi Daisuke Age: 30 Daigyokai Experience: 6 years smile is often said it is similar to a certain chef. Like you accustomed to you the power of looking for everyone of you live, We will my best luck. I do not know only to the people of the region, Information "through" I will teach you. 担当者関口 大輔年齢:30代業界経験:6年笑顔が某シェフと似ているとよく言われます。皆様のお住まい探しのお力になれます様、精一杯頑張って参ります。地域の人にしか分からない、「通」な情報もお教えいたします。 | Contact お問い合せ先 | | TEL: 0800-603-2825 [Toll free] mobile phone ・ Also available from PHS
Caller ID is not notified
Please contact the "we saw SUUMO (Sumo)"
If it does not lead, If the real estate company TEL:0800-603-2825【通話料無料】携帯電話・PHSからもご利用いただけます
発信者番号は通知されません
「SUUMO(スーモ)を見た」と問い合わせください
つながらない方、不動産会社の方は
| Most price range 最多価格帯 | | 31 million yen (2 units) 3100万円台(2戸) | Building coverage, floor area ratio 建ぺい率・容積率 | | Kenpei rate: 50%, Volume ratio: 100% 建ペい率:50%、容積率:100% | Time residents 入居時期 | | Consultation 相談 | Land of the right form 土地の権利形態 | | Ownership 所有権 | Structure and method of construction 構造・工法 | | Wooden 2-story 木造2階建 | Use district 用途地域 | | One low-rise 1種低層 | Land category 地目 | | Residential land 宅地 | Other limitations その他制限事項 | | Height ceiling Yes, Shade limit Yes 高さ最高限度有、日影制限有 | Overview and notices その他概要・特記事項 | | Contact: Sekiguchi Daisuke, Building confirmation number: No. 12UDI1W Ken 03218 担当者:関口 大輔、建築確認番号:第12UDI1W建03218号 | Company profile 会社概要 | | <Mediation> Governor of Chiba Prefecture (3) No. 013949 (the company), Chiba Prefecture Building Lots and Buildings Transaction Business Association (Corporation) metropolitan area real estate Fair Trade Council member Century 21 (Ltd.) next Yubinbango273-0005 Funabashi, Chiba Prefecture Honcho 6-21-18 Rex House first floor <仲介>千葉県知事(3)第013949号(社)千葉県宅地建物取引業協会会員 (公社)首都圏不動産公正取引協議会加盟センチュリー21(株)ネクスト〒273-0005 千葉県船橋市本町6-21-18 レックスハウス1階 |
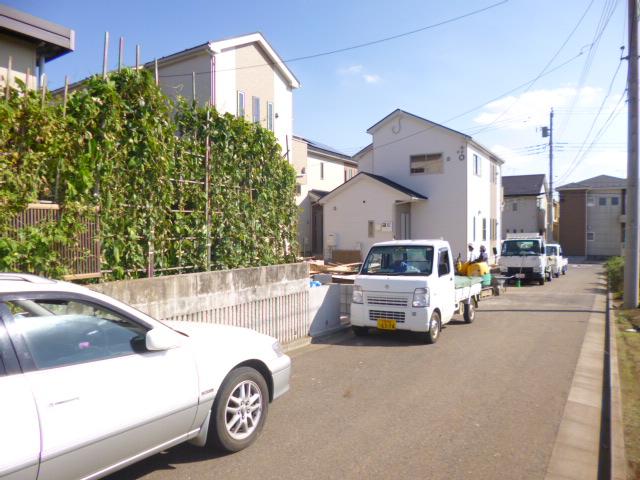 Local appearance photo
現地外観写真
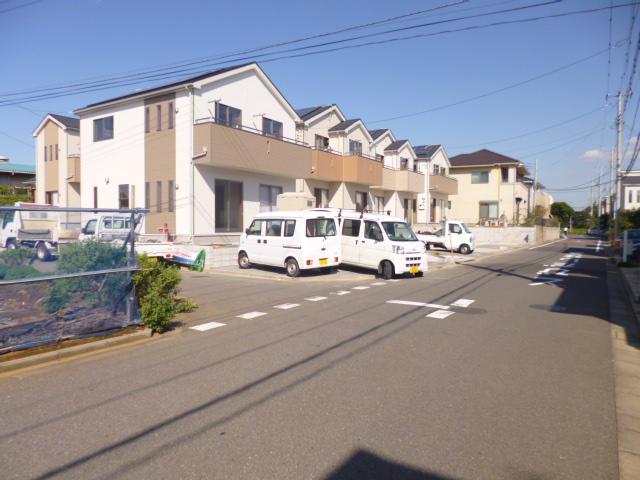 Local appearance photo
現地外観写真
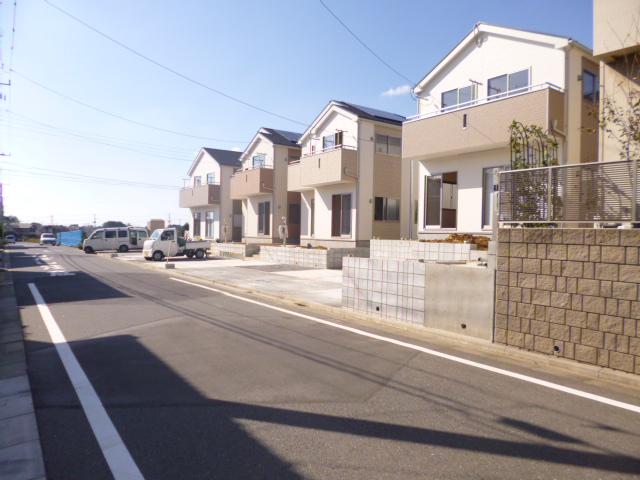 Local appearance photo
現地外観写真
Floor plan間取り図 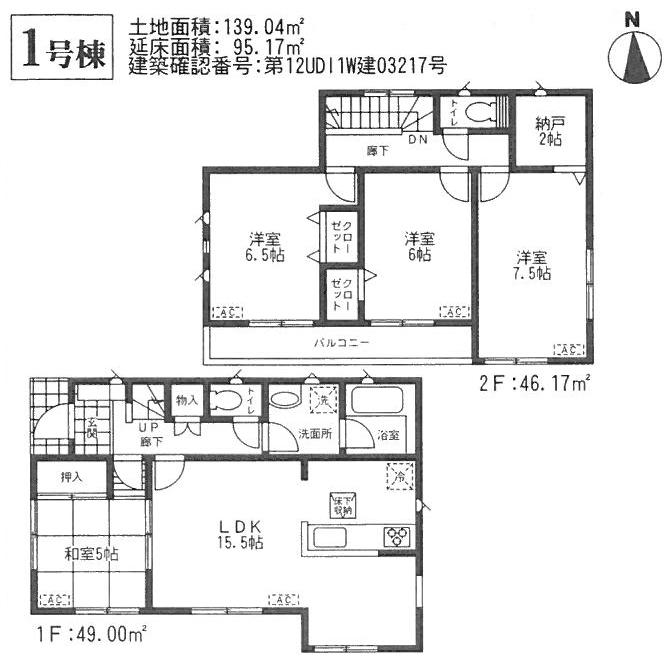 (1 Building), Price 28.8 million yen, 4LDK+S, Land area 139.04 sq m , Building area 95.17 sq m
(1号棟)、価格2880万円、4LDK+S、土地面積139.04m2、建物面積95.17m2
Livingリビング 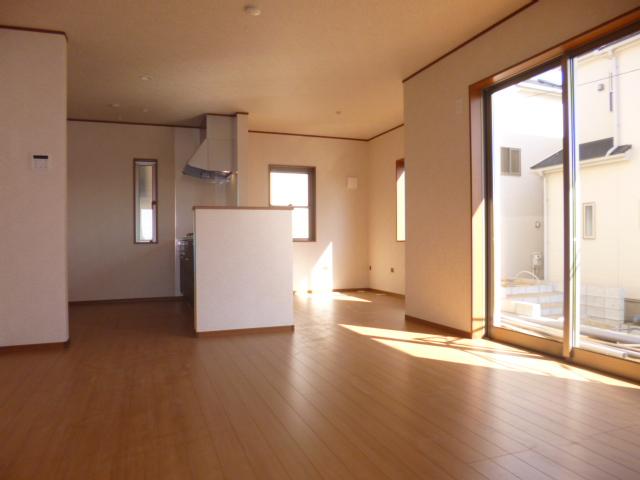 1 Building
1号棟
Bathroom浴室 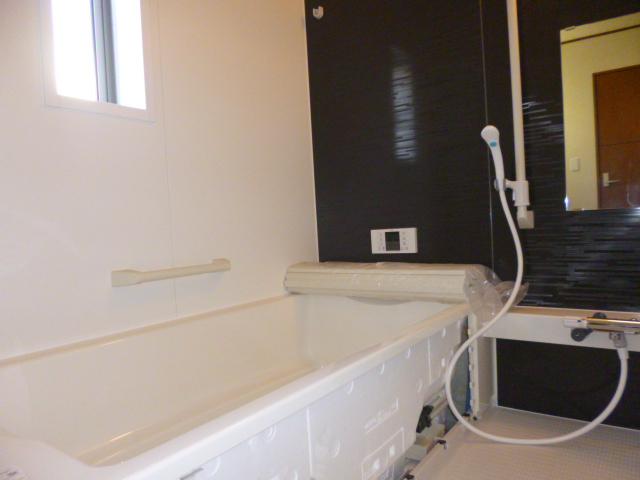 1 Building
1号棟
Kitchenキッチン 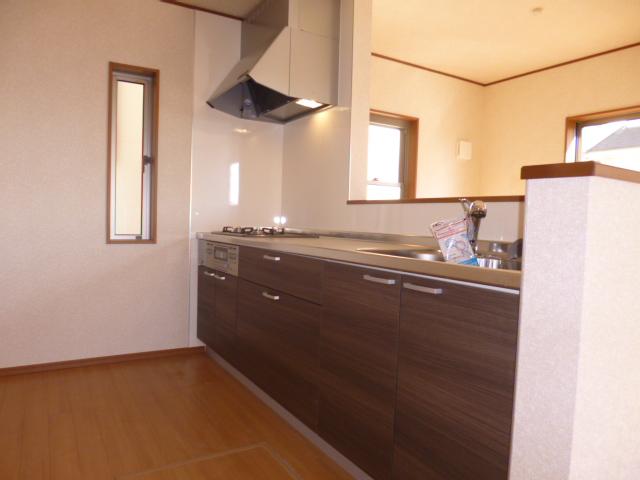 1 Building
1号棟
Station駅 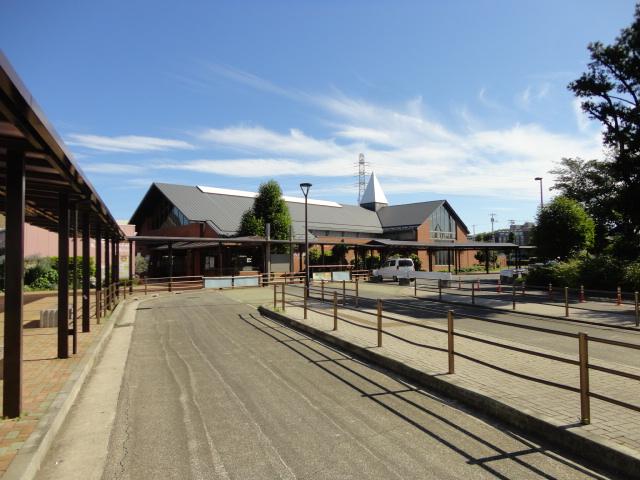 960m before the bridge Nihon
船橋日大前まで960m
Floor plan間取り図 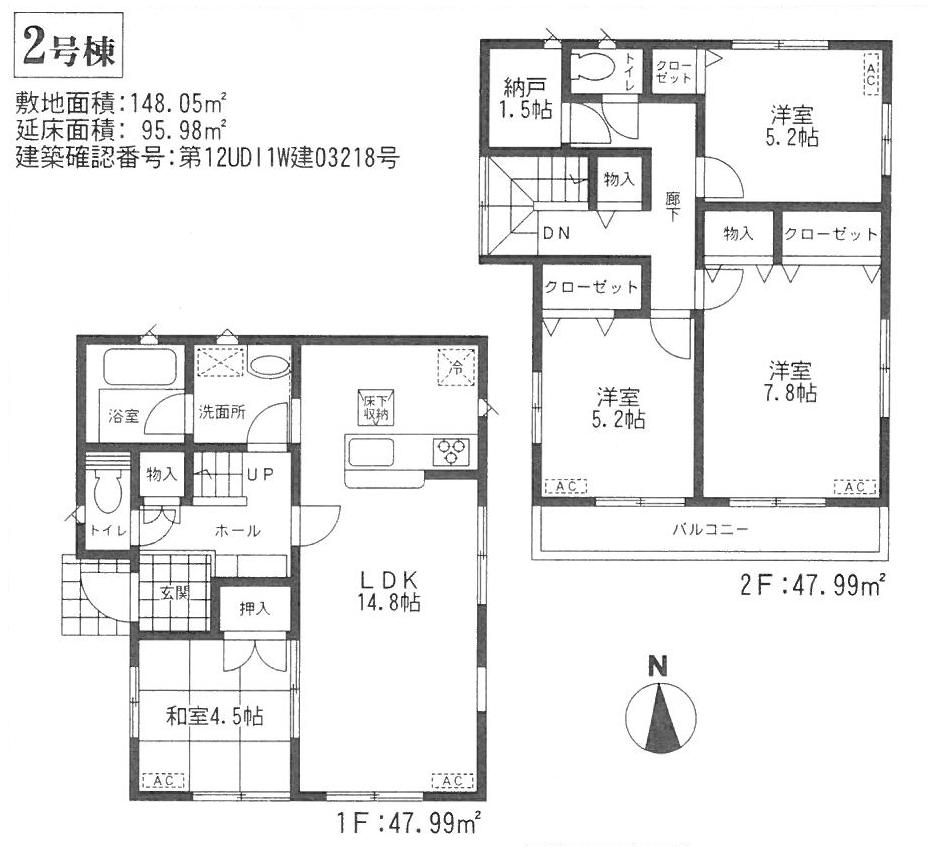 (Building 2), Price 26,900,000 yen, 4LDK+S, Land area 148.05 sq m , Building area 95.98 sq m
(2号棟)、価格2690万円、4LDK+S、土地面積148.05m2、建物面積95.98m2
Livingリビング 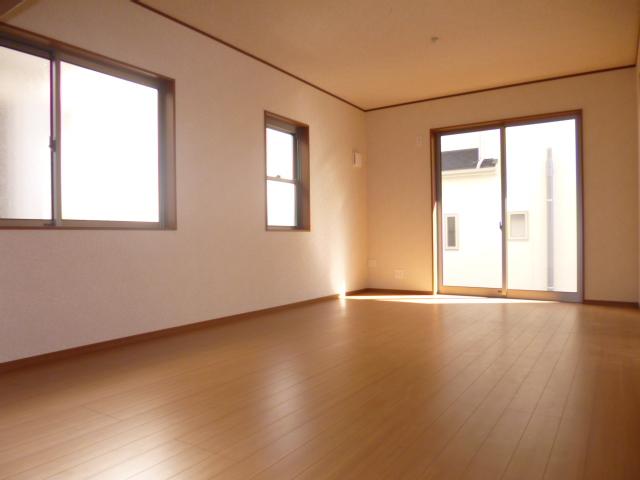 Building 2
2号棟
Bathroom浴室 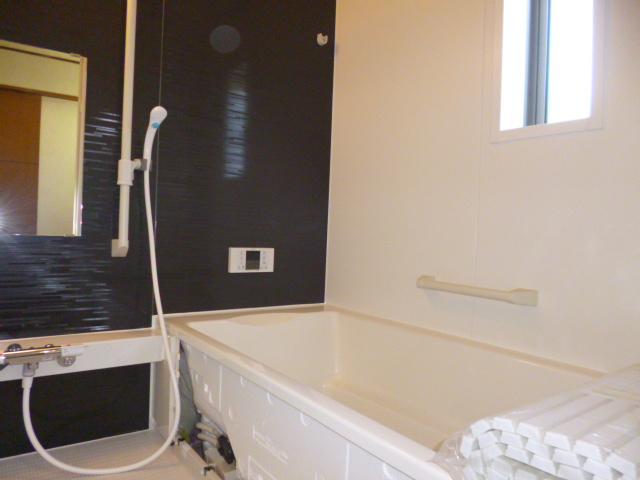 Building 2
2号棟
Kitchenキッチン 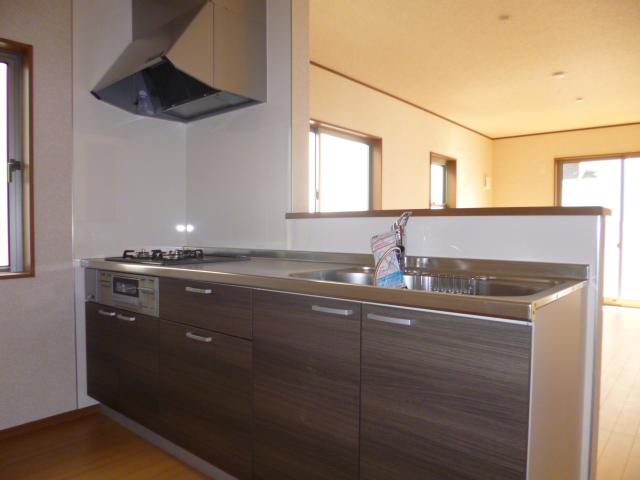 Building 2
2号棟
Station駅 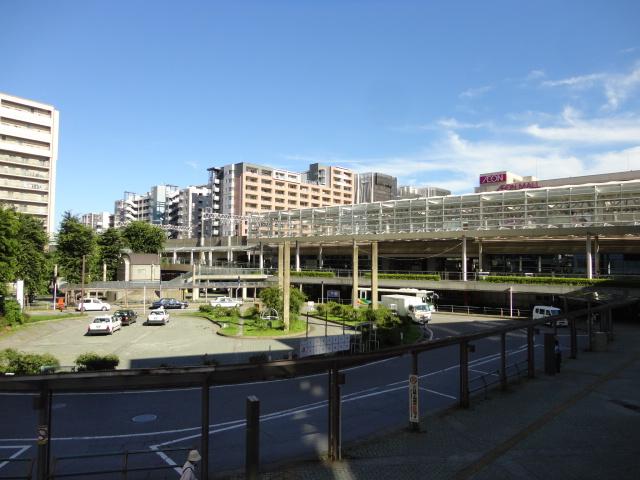 Yachiyo to Midorigaoka 1200m
八千代緑が丘まで1200m
Floor plan間取り図 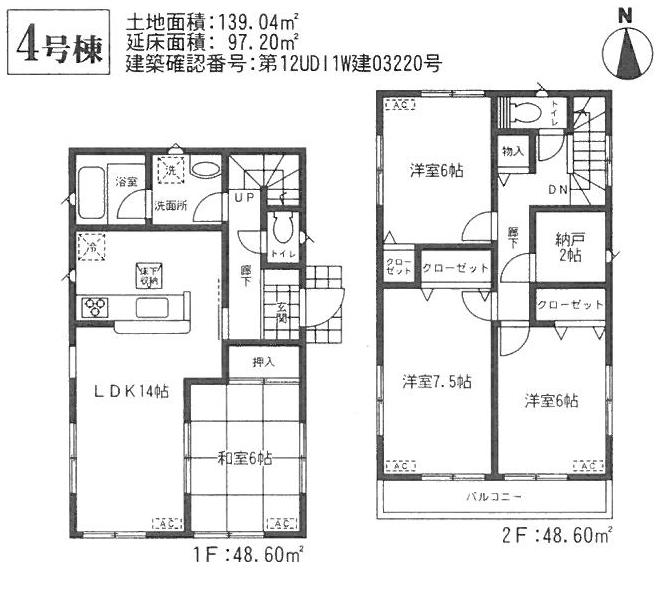 (4 Building), Price 31,900,000 yen, 4LDK+S, Land area 139.04 sq m , Building area 97.2 sq m
(4号棟)、価格3190万円、4LDK+S、土地面積139.04m2、建物面積97.2m2
Livingリビング 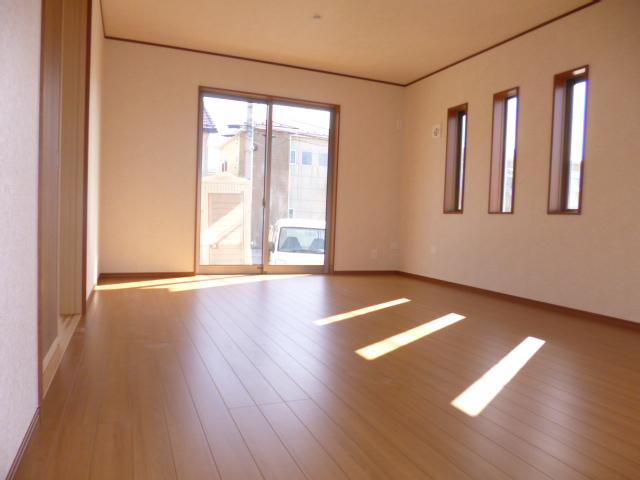 4 Building
4号棟
Bathroom浴室 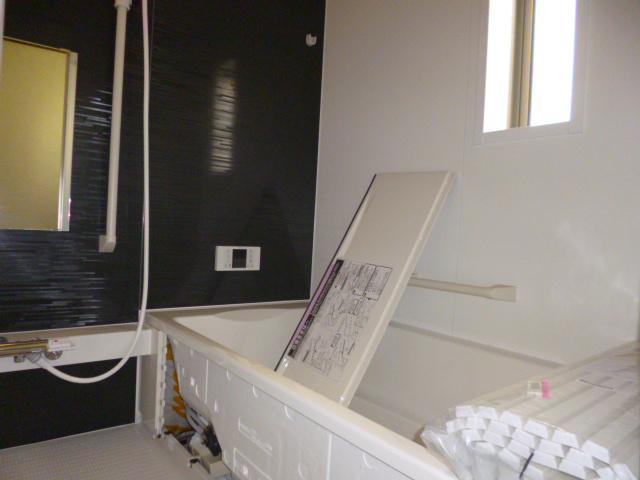 4 Building
4号棟
Kitchenキッチン 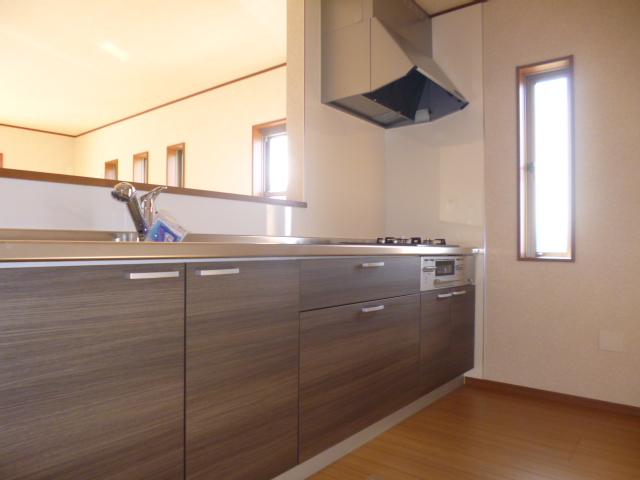 4 Building
4号棟
Floor plan間取り図 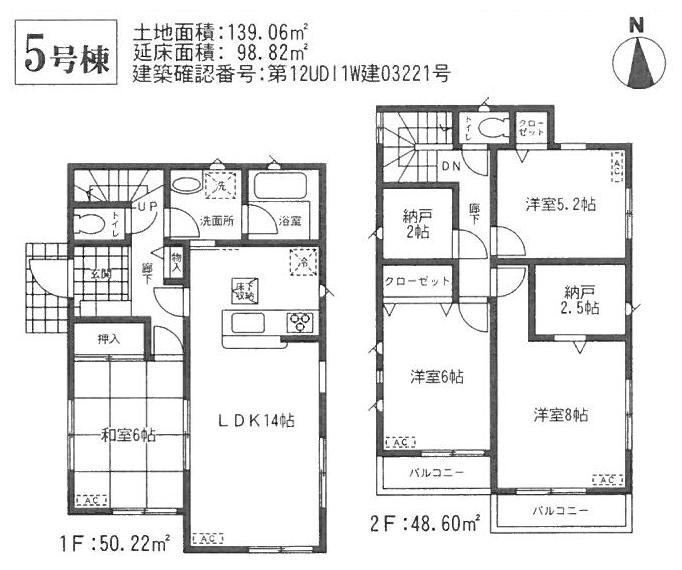 (5 Building), Price 31,900,000 yen, 4LDK+2S, Land area 139.06 sq m , Building area 98.82 sq m
(5号棟)、価格3190万円、4LDK+2S、土地面積139.06m2、建物面積98.82m2
Livingリビング 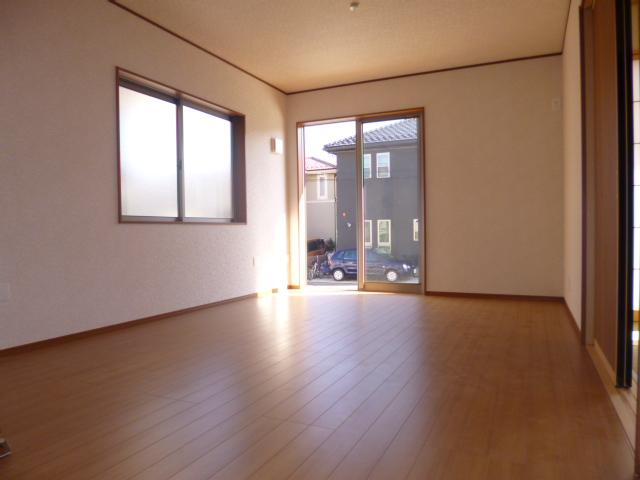 5 Building
5号棟
Bathroom浴室 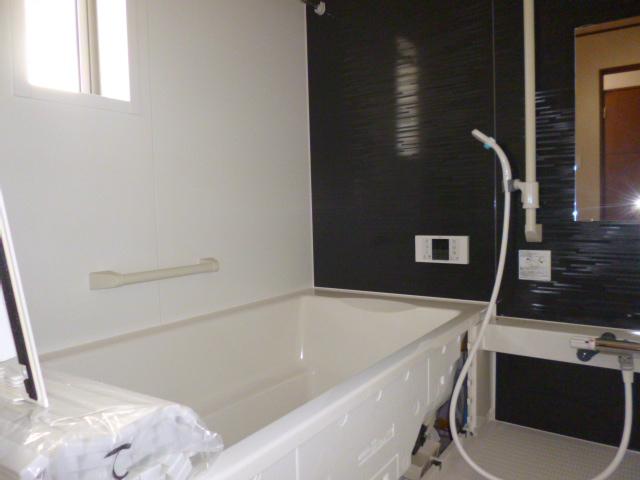 5 Building
5号棟
Kitchenキッチン 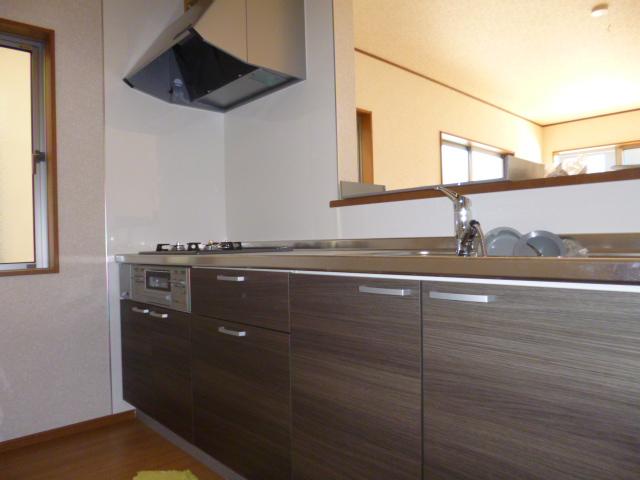 5 Building
5号棟
Location
|






















