New Homes » Kanto » Chiba Prefecture » Funabashi
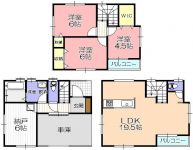 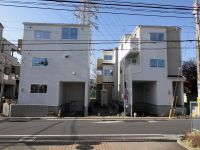
| | Funabashi, Chiba Prefecture 千葉県船橋市 |
| JR Sobu Line "Tsudanuma" walk 9 minutes JR総武線「津田沼」歩9分 |
| ※ Station near ※ Popular Tsudanuma is living area ※ Convenient commercial facilities in the enhancement ※駅近※人気の津田沼が生活圏※商業施設が充実で便利 |
| Long-term high-quality housing, LDK18 tatami mats or more, Yang per good, A quiet residential area, Face-to-face kitchen, Toilet 2 places, Ventilation good, Three-story or more, City gas, All rooms are two-sided lighting 長期優良住宅、LDK18畳以上、陽当り良好、閑静な住宅地、対面式キッチン、トイレ2ヶ所、通風良好、3階建以上、都市ガス、全室2面採光 |
Features pickup 特徴ピックアップ | | Long-term high-quality housing / LDK18 tatami mats or more / Yang per good / A quiet residential area / Face-to-face kitchen / Toilet 2 places / Ventilation good / Three-story or more / City gas / All rooms are two-sided lighting 長期優良住宅 /LDK18畳以上 /陽当り良好 /閑静な住宅地 /対面式キッチン /トイレ2ヶ所 /通風良好 /3階建以上 /都市ガス /全室2面採光 | Property name 物件名 | | Libre Garden Tsudanuma リーブルガーデン津田沼 | Price 価格 | | 42,800,000 yen ~ 44,800,000 yen 4280万円 ~ 4480万円 | Floor plan 間取り | | 3LDK + S (storeroom) ~ 4LDK 3LDK+S(納戸) ~ 4LDK | Units sold 販売戸数 | | 4 units 4戸 | Total units 総戸数 | | 4 units 4戸 | Land area 土地面積 | | 65.99 sq m ~ 94.84 sq m 65.99m2 ~ 94.84m2 | Building area 建物面積 | | 105.98 sq m ~ 118.41 sq m 105.98m2 ~ 118.41m2 | Completion date 完成時期(築年月) | | 2013 late October 2013年10月下旬 | Address 住所 | | Funabashi, Chiba Prefecture Maiharahigashi 1-11-9 千葉県船橋市前原東1-11-9 | Traffic 交通 | | JR Sobu Line "Tsudanuma" walk 9 minutes Keisei Main Line "keisei tsudanuma" walk 12 minutes
Shinkeiseisen "Shintsudanuma" walk 8 minutes JR総武線「津田沼」歩9分京成本線「京成津田沼」歩12分
新京成線「新津田沼」歩8分
| Person in charge 担当者より | | Person in charge of Yoshida 担当者吉田 | Contact お問い合せ先 | | TEL: 0800-601-4506 [Toll free] mobile phone ・ Also available from PHS
Caller ID is not notified
Please contact the "we saw SUUMO (Sumo)"
If it does not lead, If the real estate company TEL:0800-601-4506【通話料無料】携帯電話・PHSからもご利用いただけます
発信者番号は通知されません
「SUUMO(スーモ)を見た」と問い合わせください
つながらない方、不動産会社の方は
| Building coverage, floor area ratio 建ぺい率・容積率 | | Kenpei rate: 60%, Volume ratio: 200% 建ペい率:60%、容積率:200% | Time residents 入居時期 | | Consultation 相談 | Land of the right form 土地の権利形態 | | Ownership 所有権 | Structure and method of construction 構造・工法 | | Wooden three-story 木造3階建 | Use district 用途地域 | | One dwelling 1種住居 | Land category 地目 | | Residential land 宅地 | Overview and notices その他概要・特記事項 | | Contact: Yoshida, Building confirmation number: No. 13UDU3T Ken 00,968 other 担当者:吉田、建築確認番号:第13UDU3T建00968号他 | Company profile 会社概要 | | <Marketing alliance (agency)> Governor of Chiba Prefecture (11) No. 005136 (the company), Chiba Prefecture Building Lots and Buildings Transaction Business Association (Corporation) metropolitan area real estate Fair Trade Council member Co., Ltd. Tokai Kitanarashino branch Yubinbango274-0063 Funabashi, Chiba Prefecture Narashinodai 2-49-17 <販売提携(代理)>千葉県知事(11)第005136号(社)千葉県宅地建物取引業協会会員 (公社)首都圏不動産公正取引協議会加盟(株)東海北習志野支店〒274-0063 千葉県船橋市習志野台2-49-17 |
Floor plan間取り図 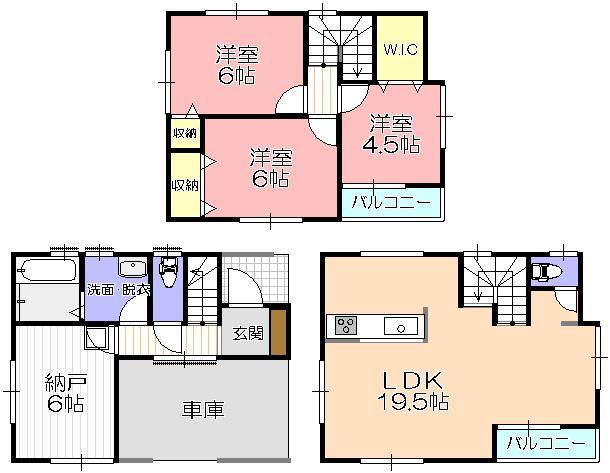 Taken between 1 Building
1号棟間取
Local appearance photo現地外観写真 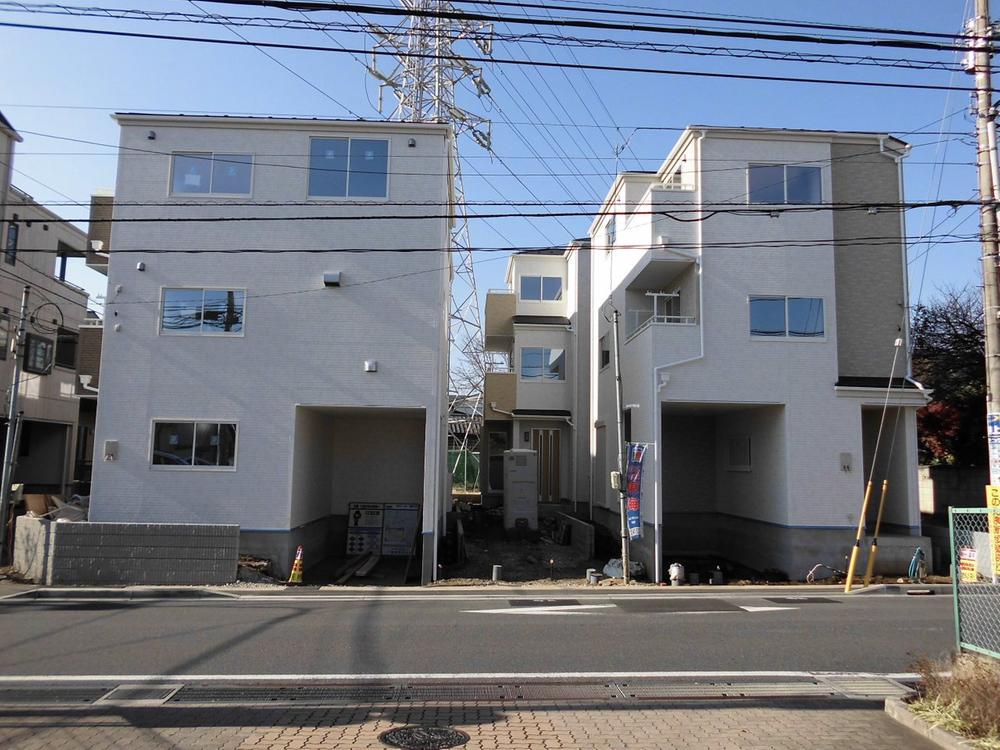 Local (12 May 2013) shooting 1 Building ・ Building 3
現地(2013年12月)撮影1号棟・3号棟
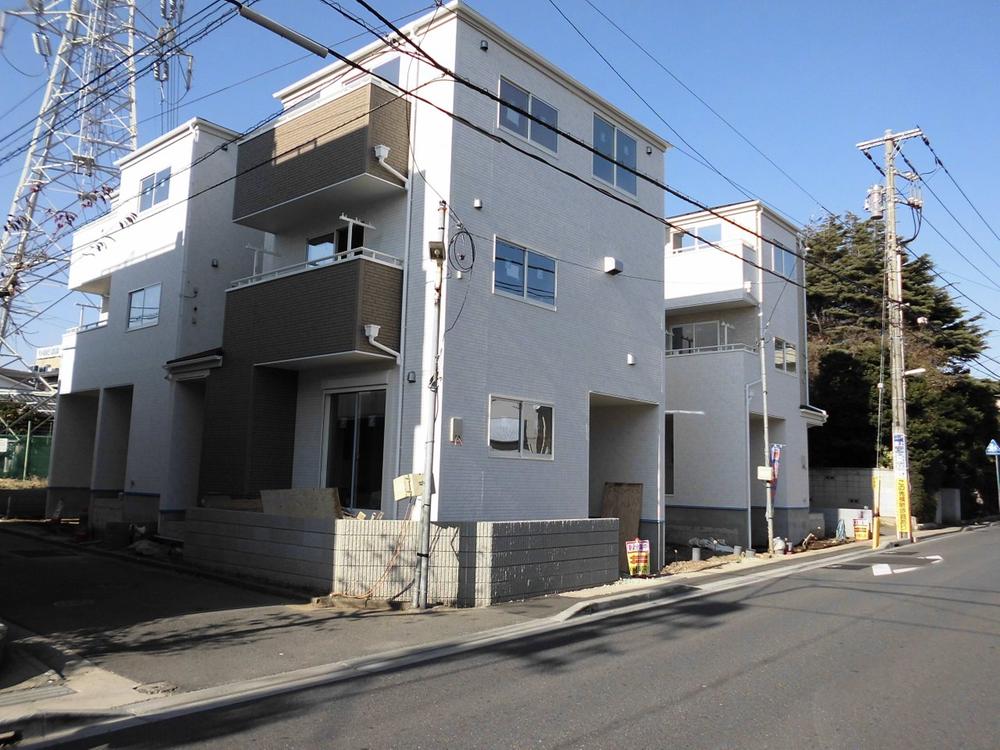 Local (12 May 2013) Shooting Building 3 ・ 4 Building
現地(2013年12月)撮影
3号棟・4号棟
Entrance玄関 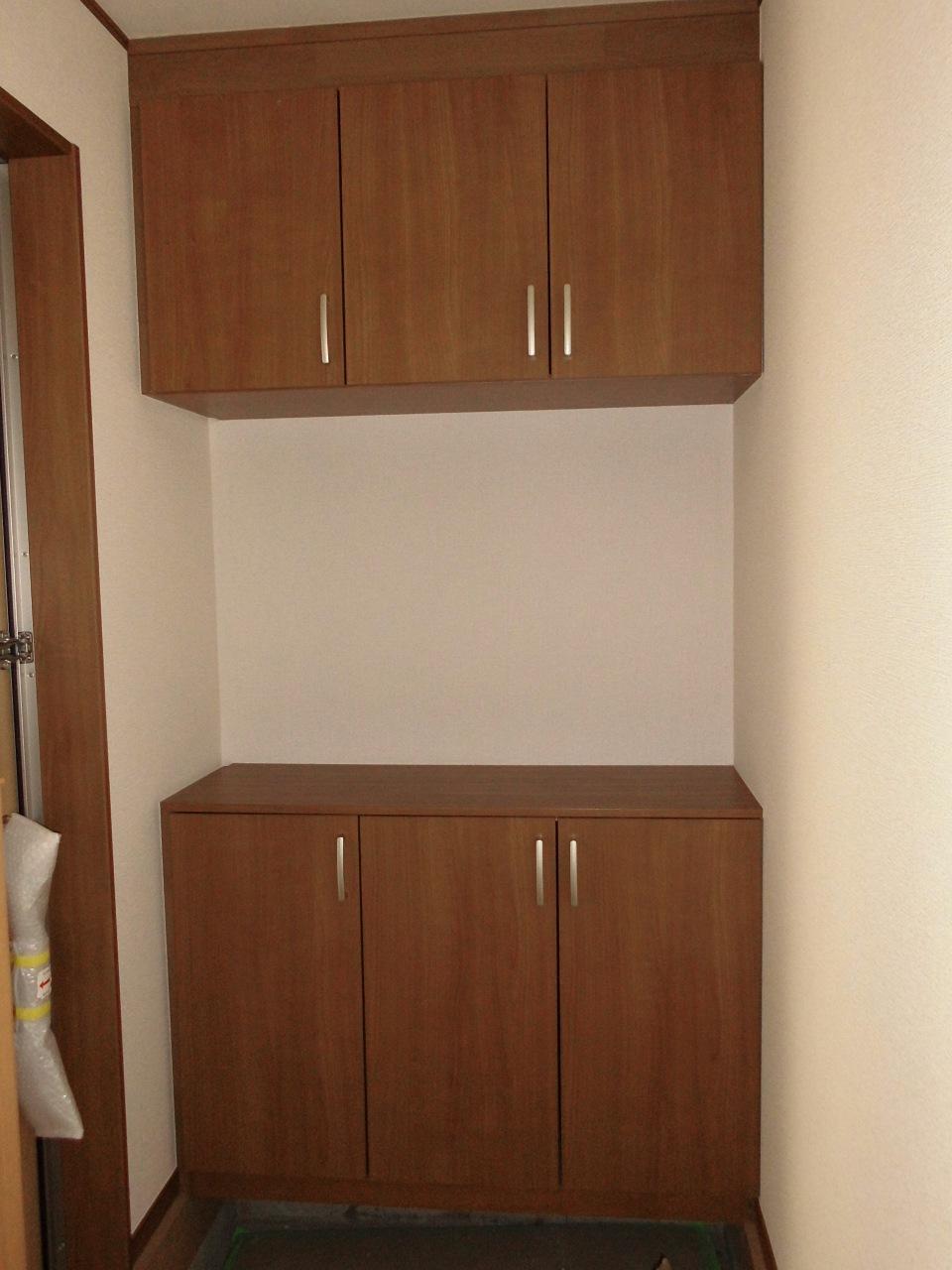 Local (12 May 2013) Shooting 1 Building
現地(2013年12月)撮影
1号棟
Floor plan間取り図 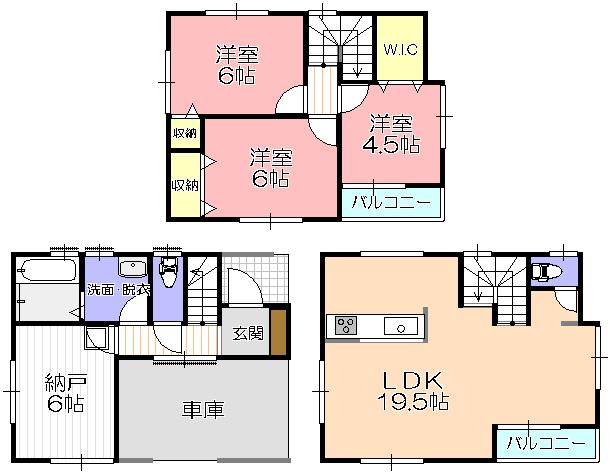 (1 Building), Price 42,800,000 yen, 3LDK+S, Land area 65.99 sq m , Building area 110.12 sq m
(1号棟)、価格4280万円、3LDK+S、土地面積65.99m2、建物面積110.12m2
Livingリビング 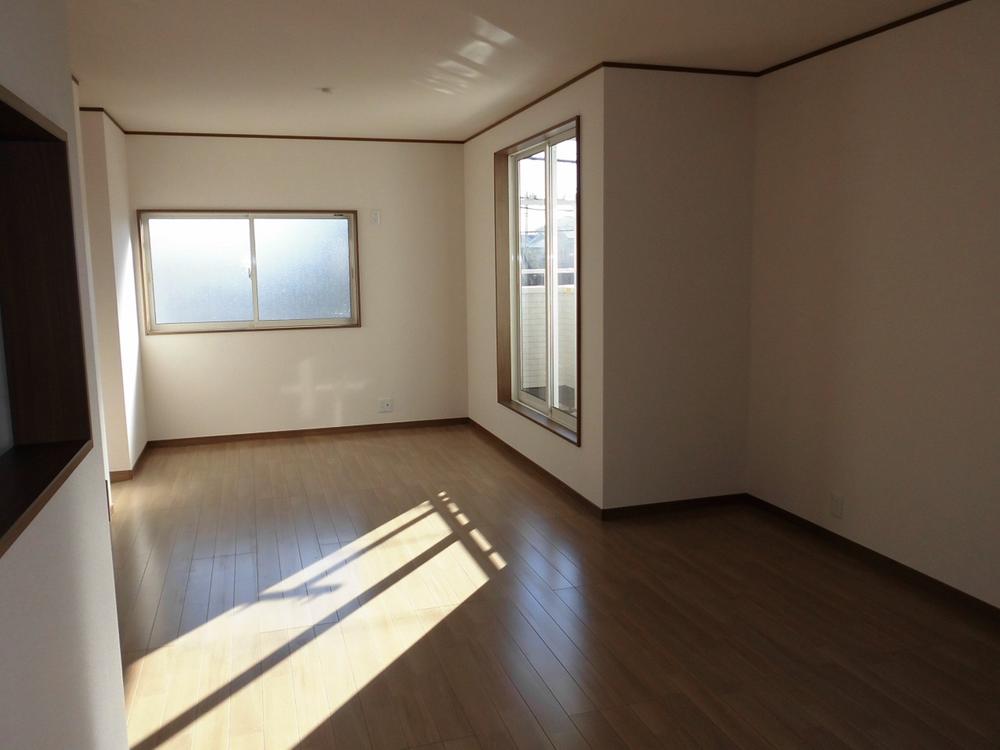 Local (12 May 2013) Shooting 1 Building Living
現地(2013年12月)撮影
1号棟リビング
Bathroom浴室 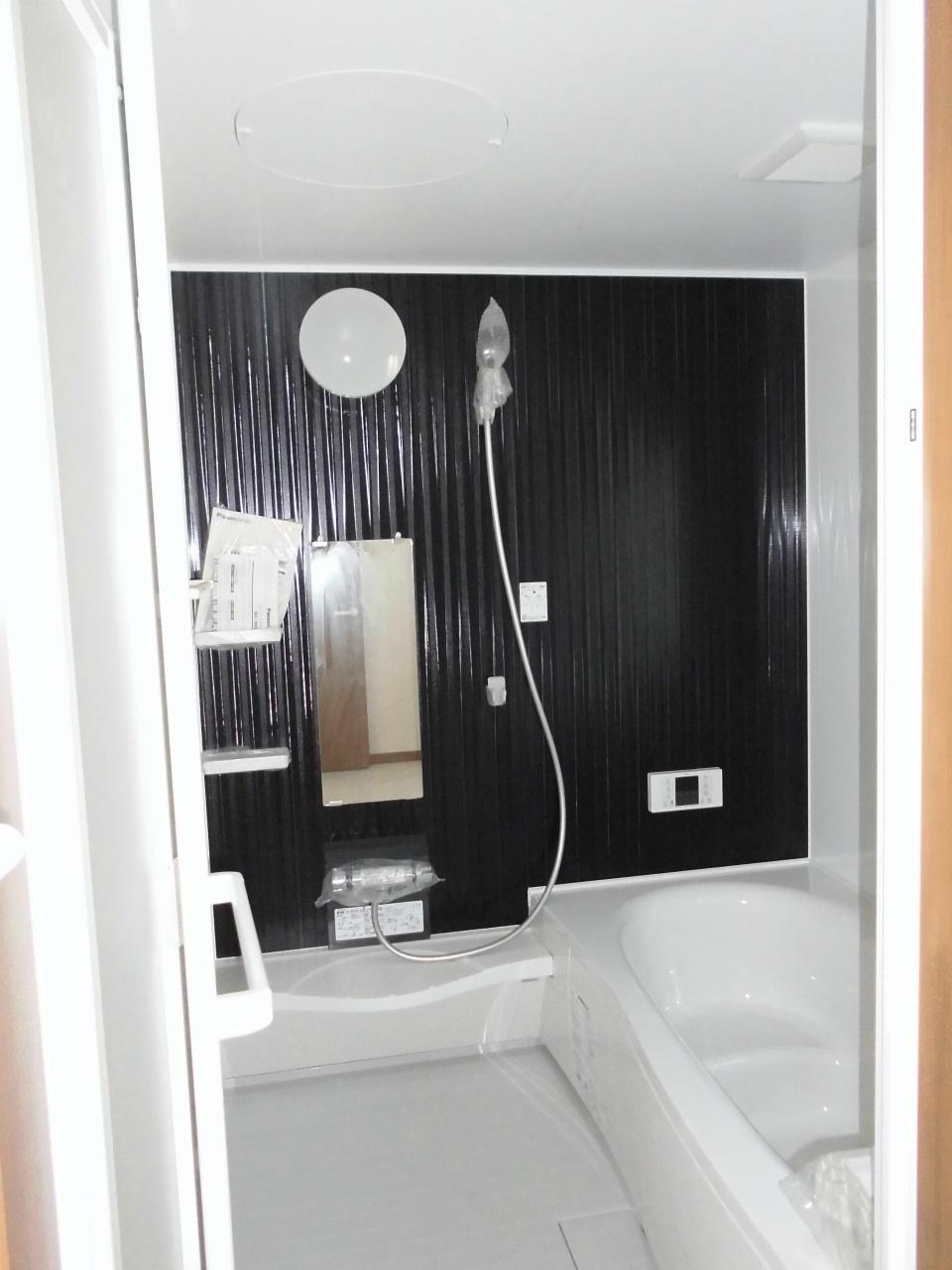 Indoor (12 May 2013) shooting 1 Building bathroom
室内(2013年12月)撮影1号棟バスルーム
Kitchenキッチン ![Kitchen. Indoor (12 May 2013) Shooting [Building 2 Kitchen]](/images/chiba/funabashi/8049450053.jpg) Indoor (12 May 2013) Shooting [Building 2 Kitchen]
室内(2013年12月)撮影【2号棟キッチン】
Non-living roomリビング以外の居室 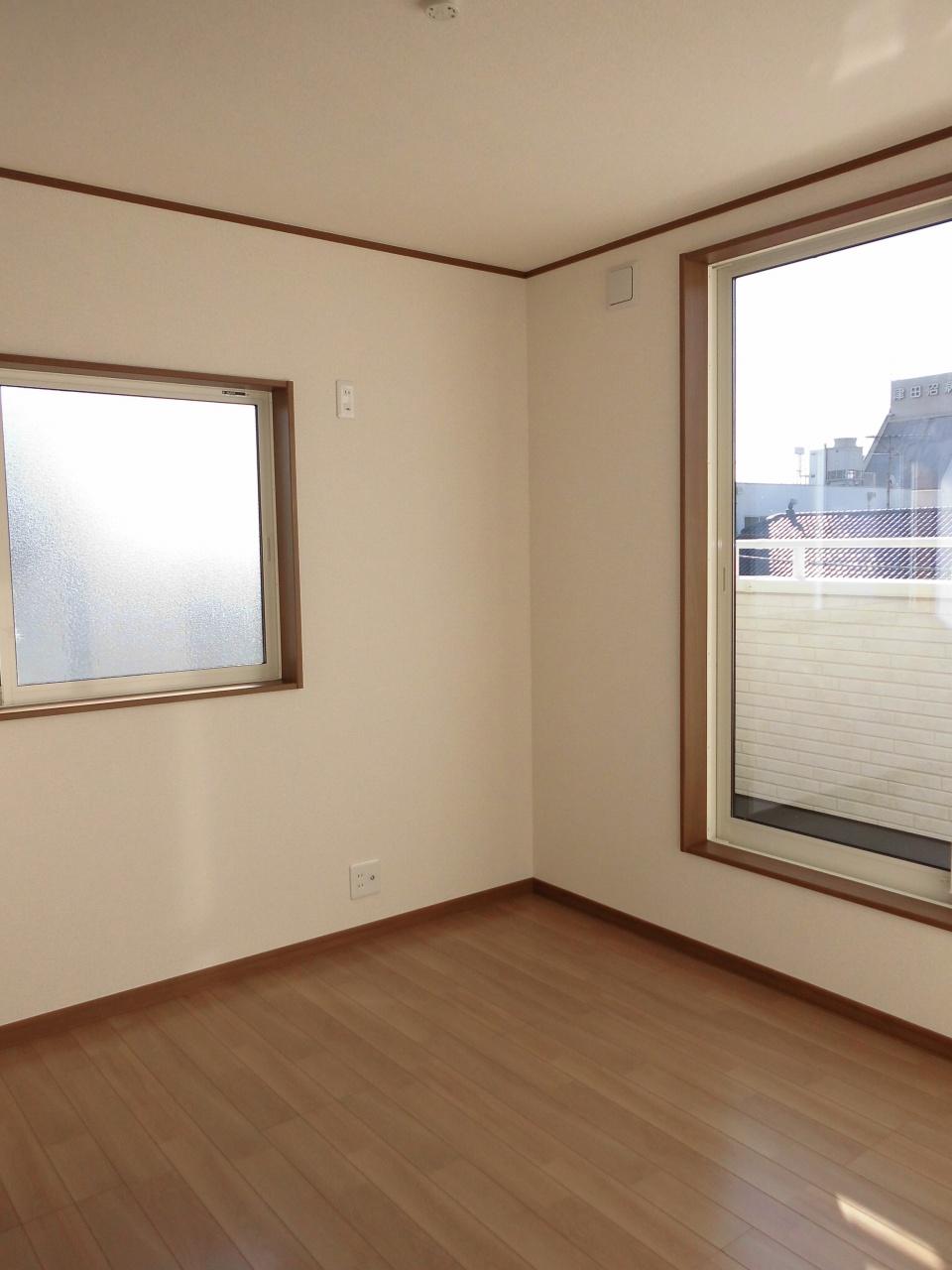 Indoor (12 May 2013) shooting 1 Building Western-style
室内(2013年12月)撮影1号棟洋室
Receipt収納 ![Receipt. Indoor (12 May 2013) Shooting [Walk-in ・ closet]](/images/chiba/funabashi/8049450049.jpg) Indoor (12 May 2013) Shooting [Walk-in ・ closet]
室内(2013年12月)撮影【ウォークイン・クローゼット】
Toiletトイレ 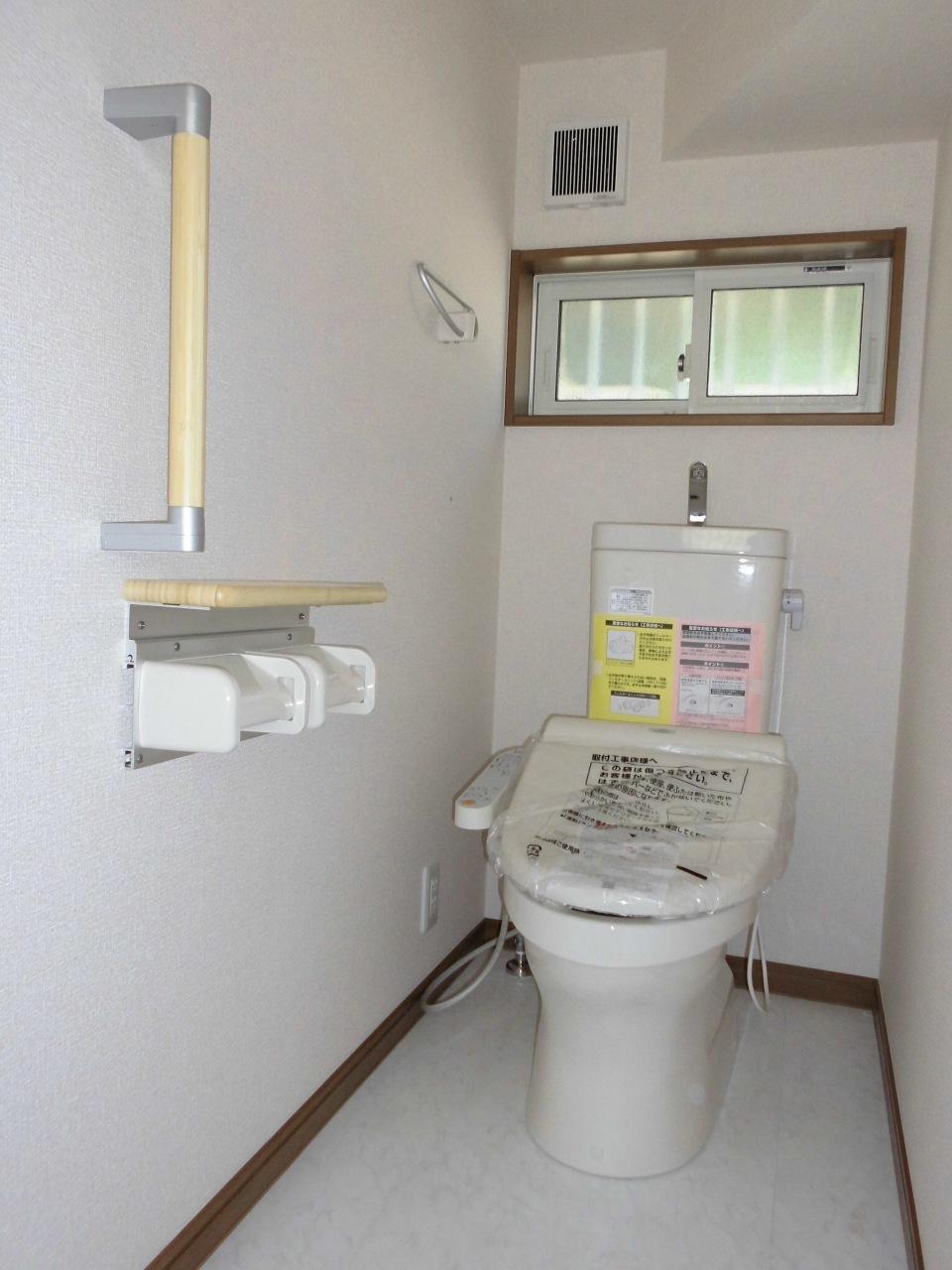 1 Building toilet
【1号棟トイレ】
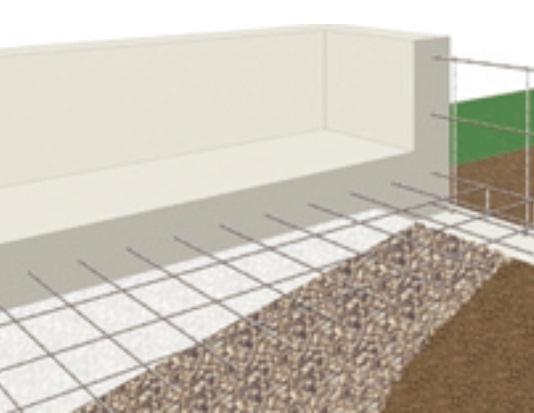 Construction ・ Construction method ・ specification
構造・工法・仕様
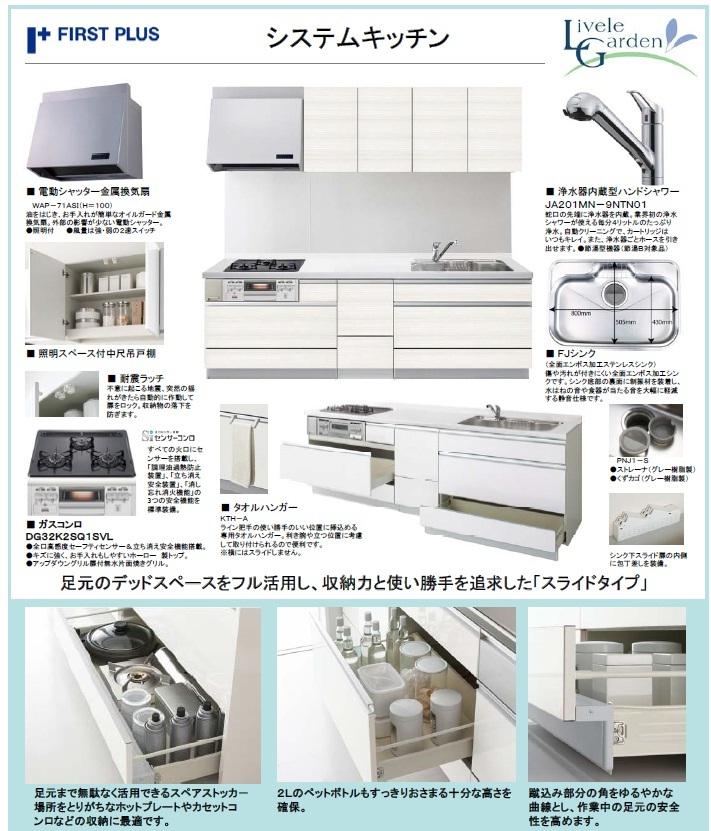 Other Equipment
その他設備
Station駅 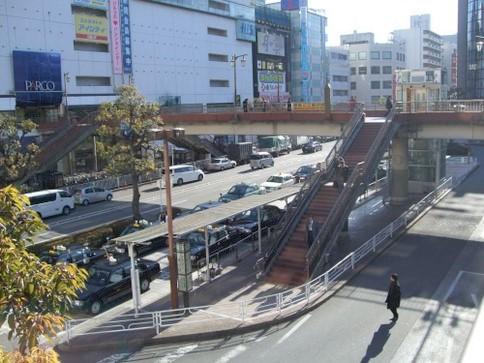 JR Sobu Line Tsudanuma 700m to the Train Station
JR総武線 津田沼駅まで700m
Floor plan間取り図 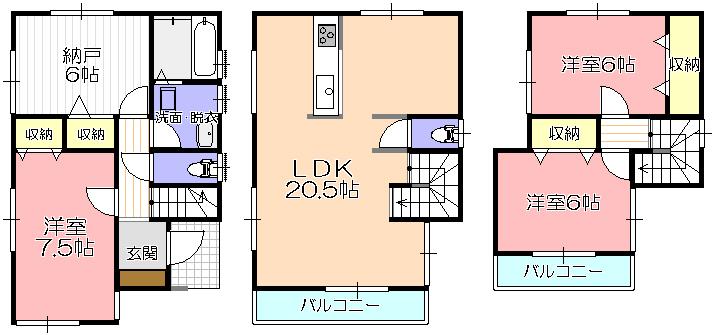 (Building 2), Price 42,800,000 yen, 3LDK+S, Land area 94.84 sq m , Building area 105.98 sq m
(2号棟)、価格4280万円、3LDK+S、土地面積94.84m2、建物面積105.98m2
Livingリビング 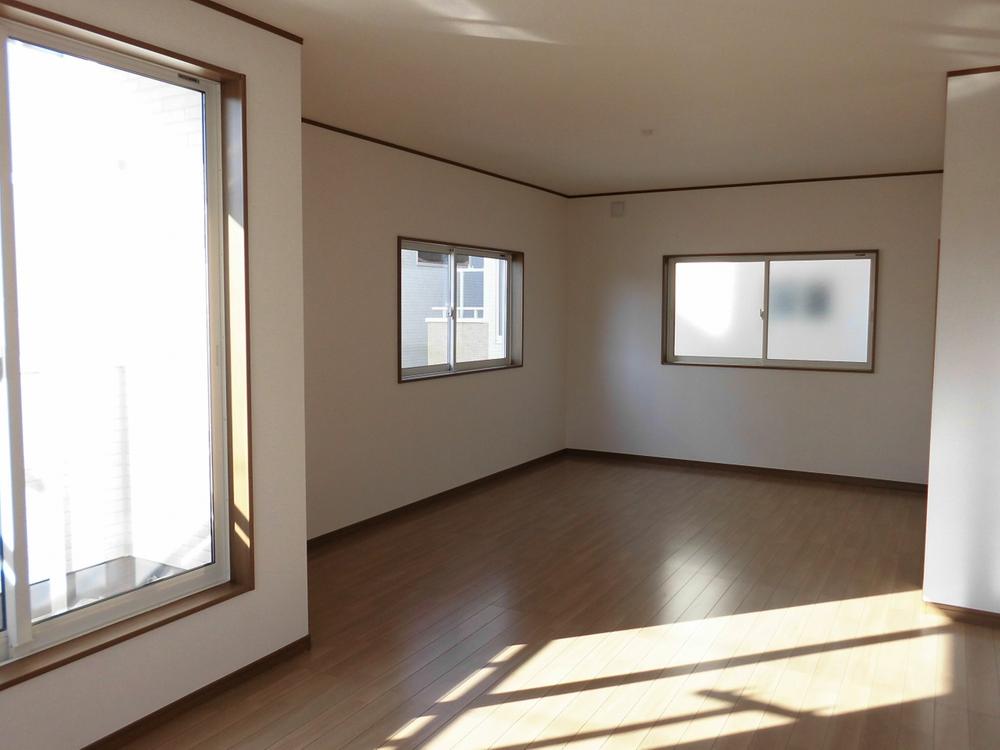 Indoor (12 May 2013) Shooting
室内(2013年12月)撮影
Bathroom浴室 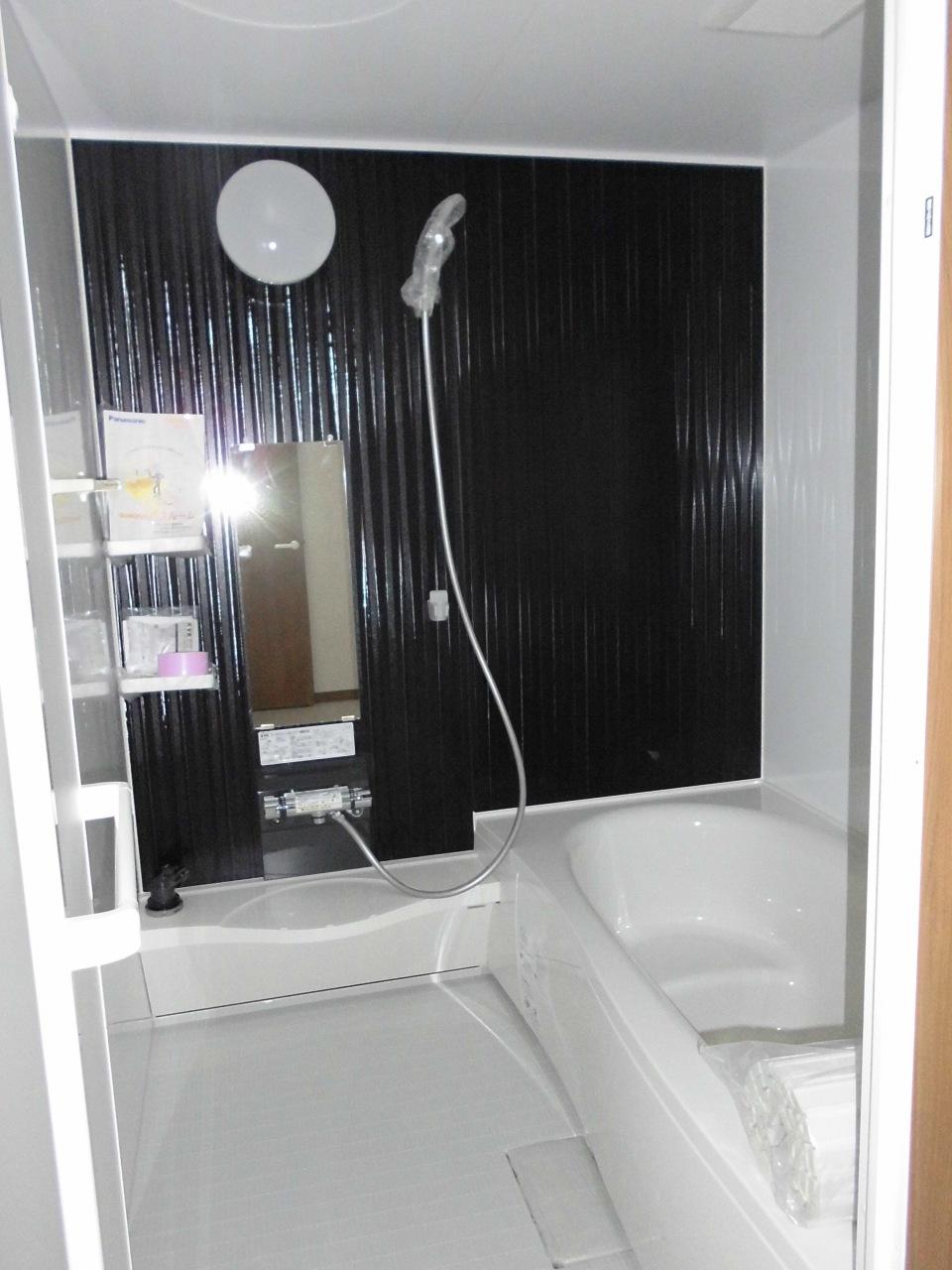 Indoor (12 May 2013) Shooting
室内(2013年12月)撮影
Non-living roomリビング以外の居室 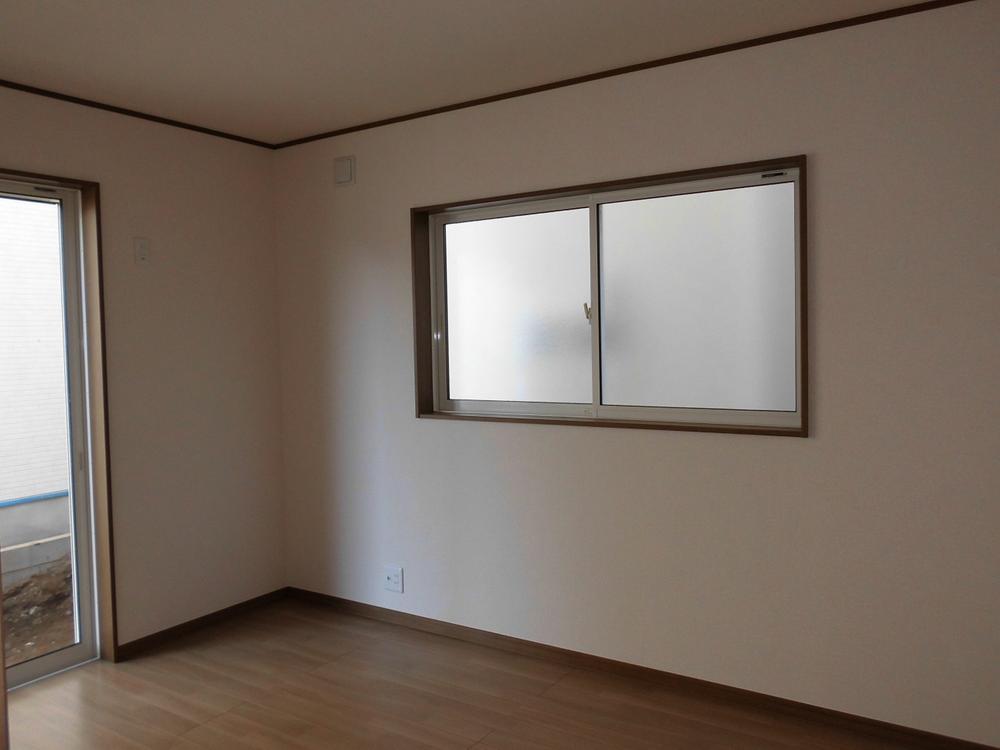 Indoor (12 May 2013) Shooting
室内(2013年12月)撮影
Receipt収納 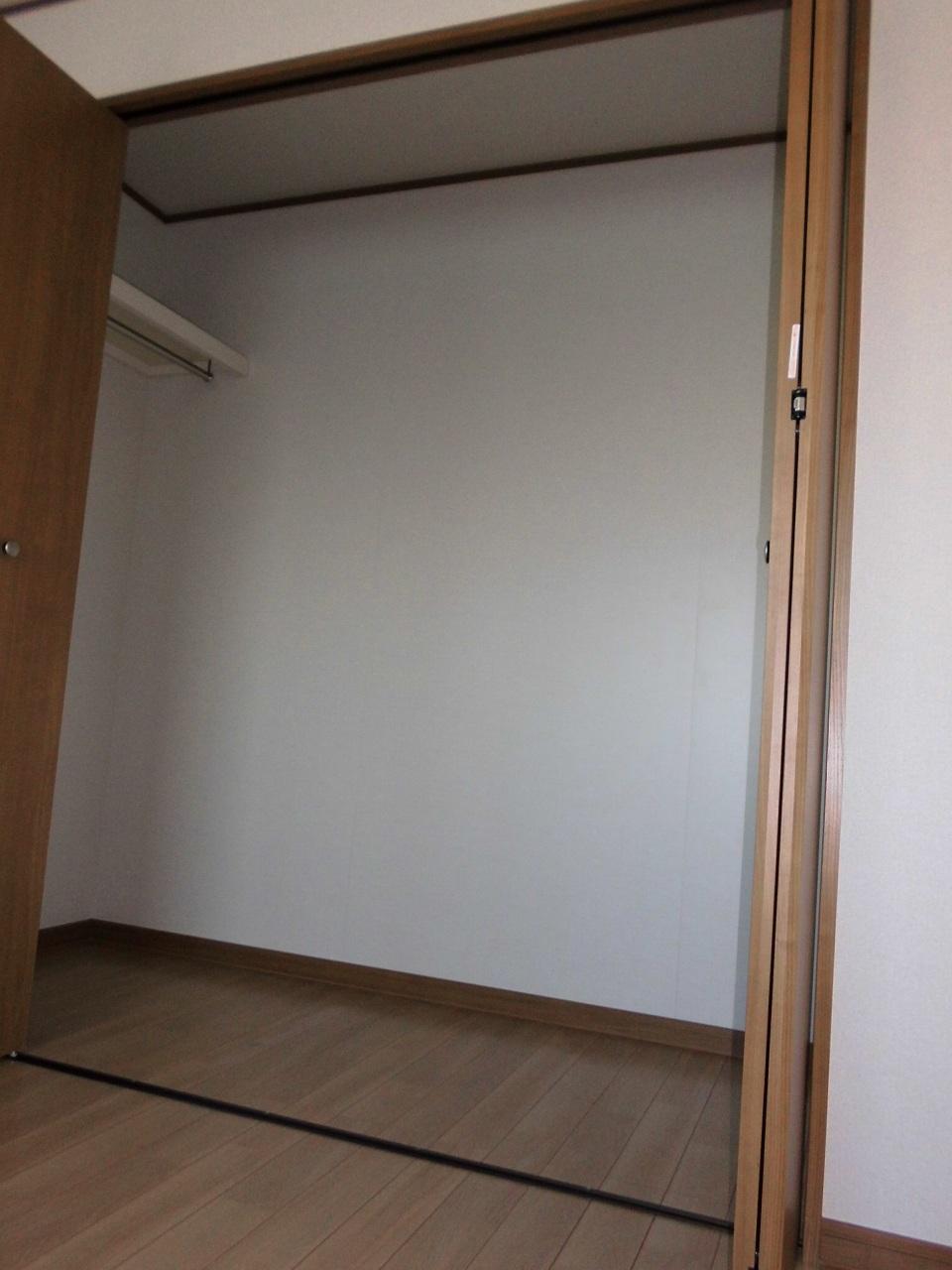 Indoor (12 May 2013) Shooting
室内(2013年12月)撮影
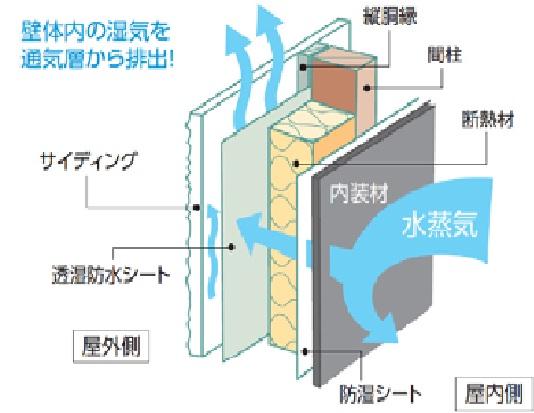 Construction ・ Construction method ・ specification
構造・工法・仕様
 Other Equipment
その他設備
Supermarketスーパー 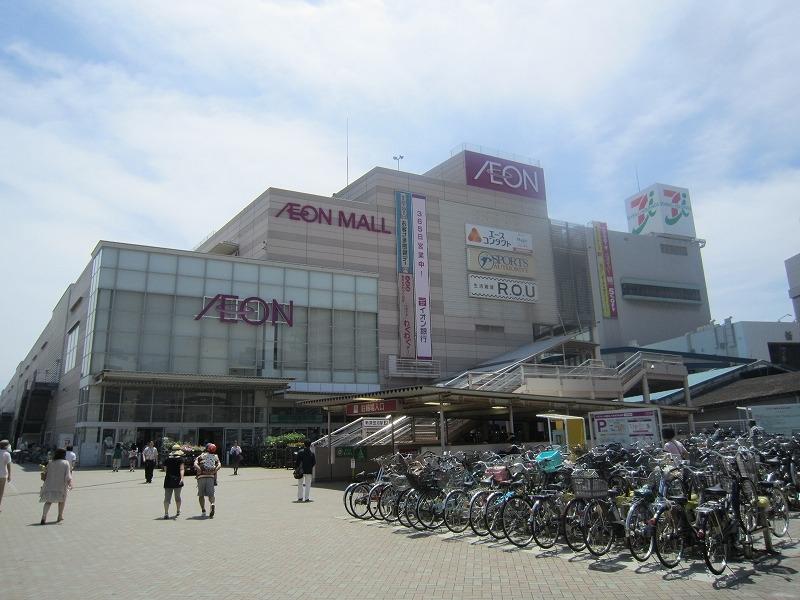 ion Until Tsudanuma shop 230m
イオン 津田沼店まで230m
Floor plan間取り図 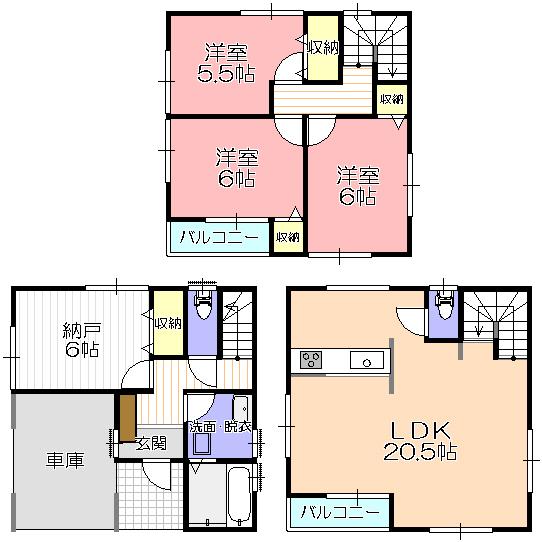 Taken between 1 Building
1号棟間取
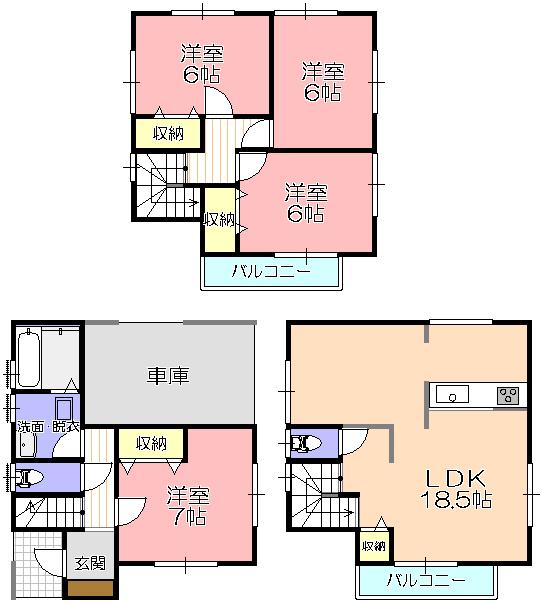 Taken between 1 Building
1号棟間取
Supermarketスーパー 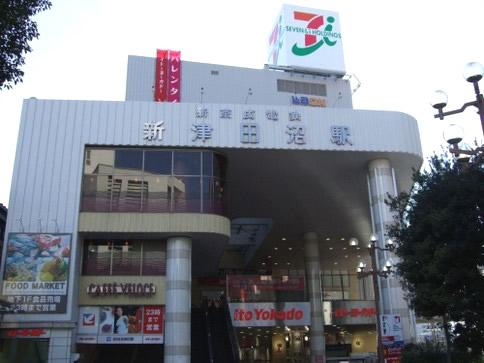 Ito - Yokado Until Tsudanuma shop 240m
イト-ヨーカ堂 津田沼店まで240m
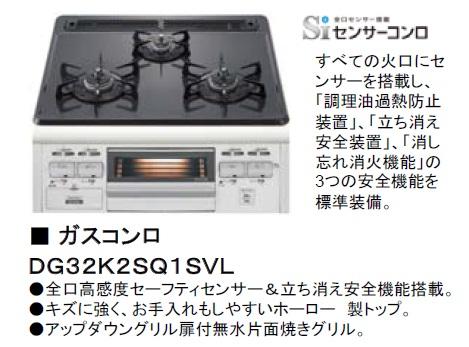 Other Equipment
その他設備
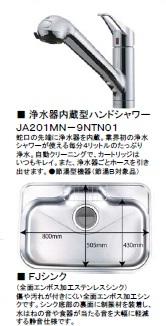 Other Equipment
その他設備
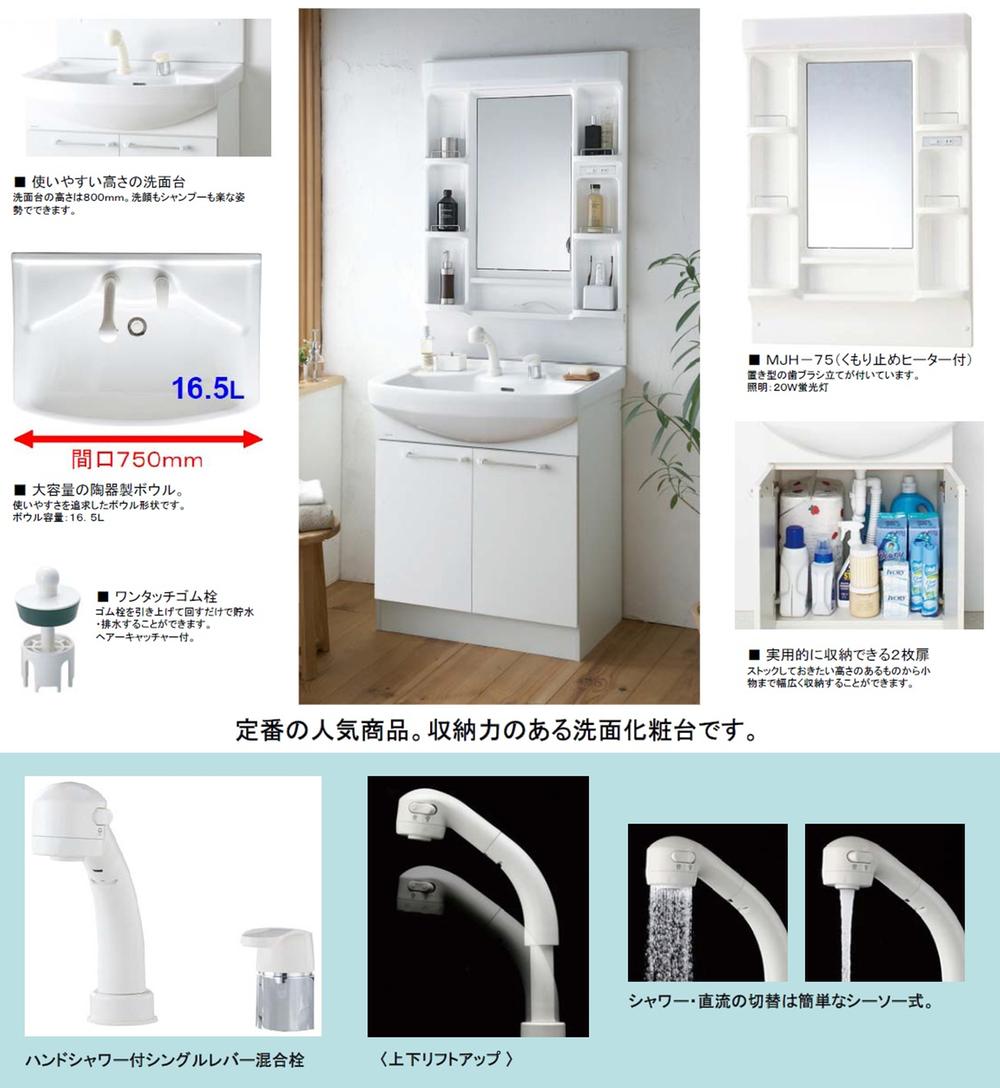 Other Equipment
その他設備
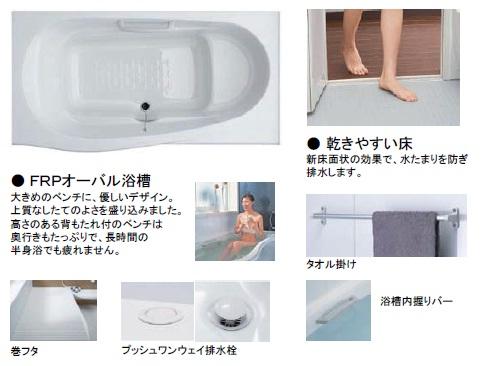 Other Equipment
その他設備
Shopping centreショッピングセンター 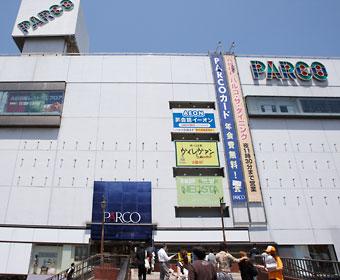 250m to Parco Tsudanuma store
パルコ津田沼店まで250m
Kindergarten ・ Nursery幼稚園・保育園 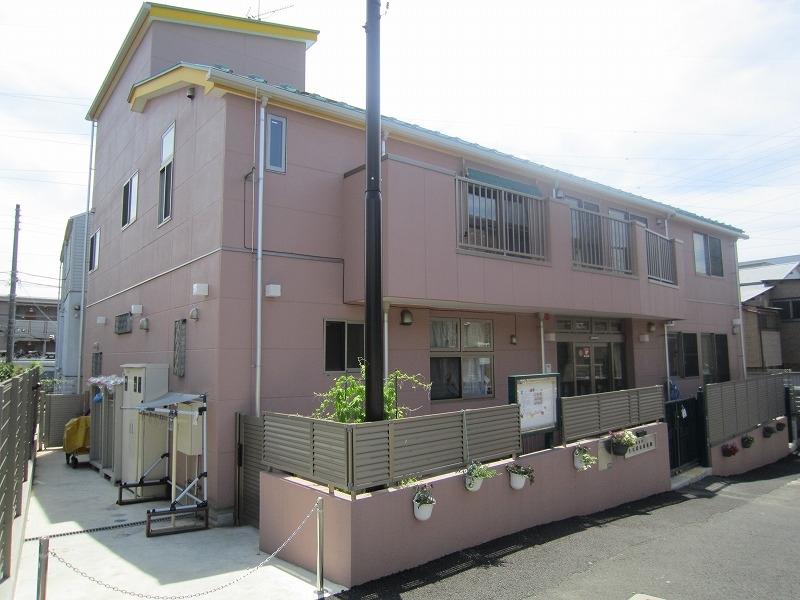 Tachibana 625m to nursery school
たちばな保育園まで625m
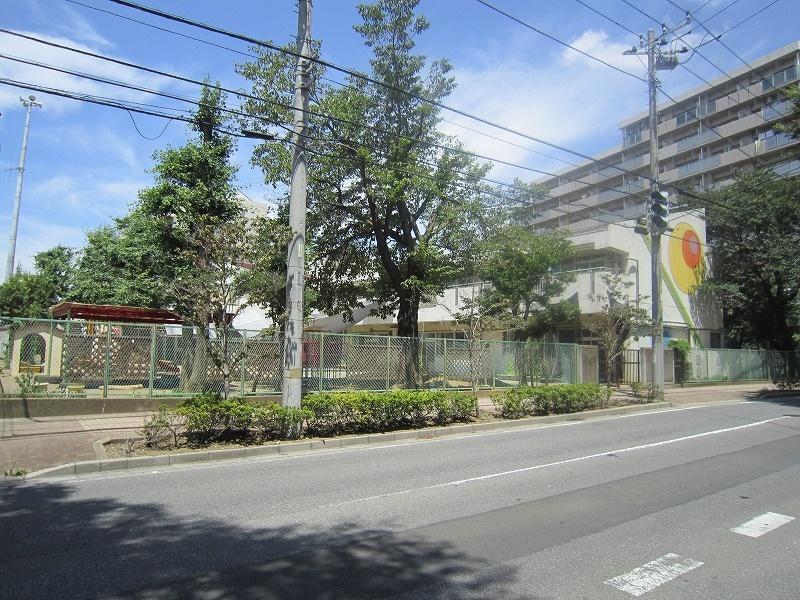 1530m until the Municipal Ninomiya nursery
市立二宮保育園まで1530m
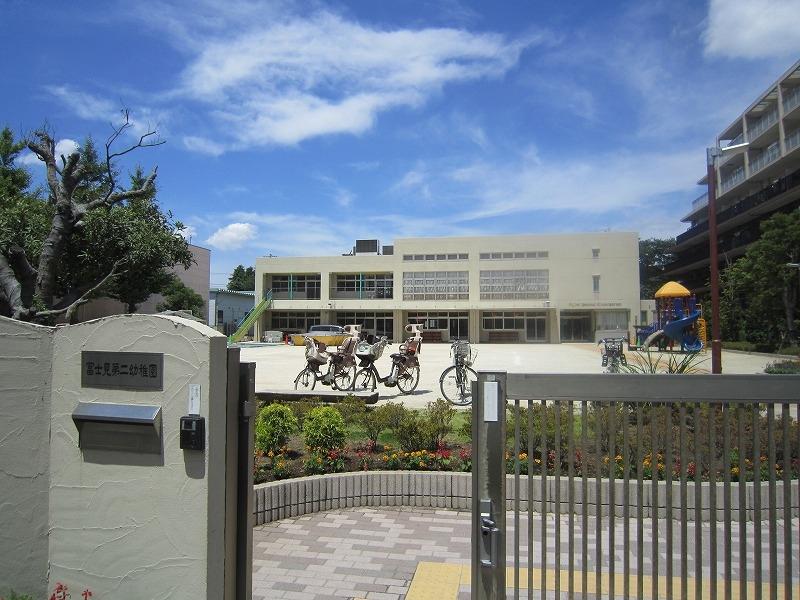 Fujimi 1670m to the second kindergarten
富士見第二幼稚園まで1670m
Location
| 








![Kitchen. Indoor (12 May 2013) Shooting [Building 2 Kitchen]](/images/chiba/funabashi/8049450053.jpg)

![Receipt. Indoor (12 May 2013) Shooting [Walk-in ・ closet]](/images/chiba/funabashi/8049450049.jpg)






















