New Homes » Kanto » Chiba Prefecture » Funabashi
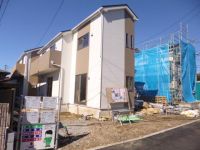 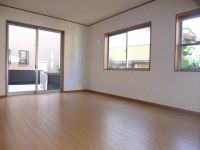
| | Funabashi, Chiba Prefecture 千葉県船橋市 |
| JR Sobu Line "Funabashi" walk 13 minutes JR総武線「船橋」歩13分 |
| ■ Finally model completed, Saturdays, Sundays, and holidays open house held ■ It is aligned commercial facility, Sobu Line "Funabashi Station" walk 13 minutes. 4 line 4 station more accessible. ■ Site of the site 33 square meters or more of the room ■ Solar power system ■いよいよモデル完成、土日祝日オープンハウス開催■商業施設が揃う、総武線「船橋駅」徒歩13分。4路線4駅以上利用可。■敷地33坪以上のゆとりの敷地■太陽光発電システム |
| Corresponding to the flat-35S, Solar power system, Pre-ground survey, Year Available, 2 along the line more accessible, System kitchen, All room storage, LDK15 tatami mats or moreese-style room, Washbasin with shower, Face-to-face kitchen, Toilet 2 places, Bathroom 1 tsubo or more, 2-story, 2 or more sides balcony, Double-glazing, Warm water washing toilet seat, The window in the bathroom, TV monitor interphone, water filter, City gas, Storeroom フラット35Sに対応、太陽光発電システム、地盤調査済、年内入居可、2沿線以上利用可、システムキッチン、全居室収納、LDK15畳以上、和室、シャワー付洗面台、対面式キッチン、トイレ2ヶ所、浴室1坪以上、2階建、2面以上バルコニー、複層ガラス、温水洗浄便座、浴室に窓、TVモニタ付インターホン、浄水器、都市ガス、納戸 |
Features pickup 特徴ピックアップ | | Corresponding to the flat-35S / Solar power system / Pre-ground survey / Year Available / 2 along the line more accessible / System kitchen / All room storage / LDK15 tatami mats or more / Japanese-style room / Washbasin with shower / Face-to-face kitchen / Toilet 2 places / Bathroom 1 tsubo or more / 2-story / 2 or more sides balcony / Double-glazing / Warm water washing toilet seat / The window in the bathroom / TV monitor interphone / water filter / City gas / Storeroom フラット35Sに対応 /太陽光発電システム /地盤調査済 /年内入居可 /2沿線以上利用可 /システムキッチン /全居室収納 /LDK15畳以上 /和室 /シャワー付洗面台 /対面式キッチン /トイレ2ヶ所 /浴室1坪以上 /2階建 /2面以上バルコニー /複層ガラス /温水洗浄便座 /浴室に窓 /TVモニタ付インターホン /浄水器 /都市ガス /納戸 | Event information イベント情報 | | Open Room (Please be sure to ask in advance) schedule / Every Saturday, Sunday and public holidays time / 10:00 ~ 17:30 オープンルーム(事前に必ずお問い合わせください)日程/毎週土日祝時間/10:00 ~ 17:30 | Price 価格 | | 34,800,000 yen ~ 39,800,000 yen 3480万円 ~ 3980万円 | Floor plan 間取り | | 3LDK + 2S (storeroom) ~ 4LDK + 2S (storeroom) 3LDK+2S(納戸) ~ 4LDK+2S(納戸) | Units sold 販売戸数 | | 4 units 4戸 | Total units 総戸数 | | 4 units 4戸 | Land area 土地面積 | | 109.42 sq m ~ 136.53 sq m (registration) 109.42m2 ~ 136.53m2(登記) | Building area 建物面積 | | 96.39 sq m ~ 100.43 sq m (registration) 96.39m2 ~ 100.43m2(登記) | Driveway burden-road 私道負担・道路 | | Road width: 5m ~ 3.8m 道路幅:5m ~ 3.8m | Completion date 完成時期(築年月) | | 2013 end of November 2013年11月末 | Address 住所 | | Funabashi, Chiba Prefecture god of the sea 6-28 千葉県船橋市海神6-28 | Traffic 交通 | | JR Sobu Line "Funabashi" walk 13 minutes Keisei Main Line "Emperor of the Sea" walk 5 minutes
AzumaYo high-speed rail, "Tokai God" walk 10 minutes JR総武線「船橋」歩13分京成本線「海神」歩5分
東葉高速鉄道「東海神」歩10分
| Related links 関連リンク | | [Related Sites of this company] 【この会社の関連サイト】 | Person in charge 担当者より | | Person in charge of real-estate and building Miyazawa Masaaki Age: 30 Daigyokai experience: the environment surrounding the 10-year real estate, but we have changed every day, As can find the best of you live in the, Based on the experience and new knowledge of until now, We will continue to introduce. 担当者宅建宮澤 正明年齢:30代業界経験:10年不動産を取り巻く環境は日ごとに変わっておりますが、その中でベストのお住まい探しが出来る様、今までの経験や新しい知識を踏まえ、ご紹介していきます。 | Contact お問い合せ先 | | TEL: 0800-603-2825 [Toll free] mobile phone ・ Also available from PHS
Caller ID is not notified
Please contact the "we saw SUUMO (Sumo)"
If it does not lead, If the real estate company TEL:0800-603-2825【通話料無料】携帯電話・PHSからもご利用いただけます
発信者番号は通知されません
「SUUMO(スーモ)を見た」と問い合わせください
つながらない方、不動産会社の方は
| Most price range 最多価格帯 | | 39 million yen (2 units) 3900万円台(2戸) | Building coverage, floor area ratio 建ぺい率・容積率 | | Kenpei rate: 60%, Volume ratio: 160% 建ペい率:60%、容積率:160% | Time residents 入居時期 | | Consultation 相談 | Land of the right form 土地の権利形態 | | Ownership 所有権 | Structure and method of construction 構造・工法 | | Wooden 2-story 木造2階建 | Use district 用途地域 | | One dwelling 1種住居 | Land category 地目 | | Residential land 宅地 | Overview and notices その他概要・特記事項 | | Contact: Miyazawa Masaaki, Building confirmation number: No. HPA-13-04557-1 担当者:宮澤 正明、建築確認番号:第HPA-13-04557-1号 | Company profile 会社概要 | | <Mediation> Governor of Chiba Prefecture (3) No. 013949 (the company), Chiba Prefecture Building Lots and Buildings Transaction Business Association (Corporation) metropolitan area real estate Fair Trade Council member Century 21 (Ltd.) next Yubinbango273-0005 Funabashi, Chiba Prefecture Honcho 6-21-18 Rex House first floor <仲介>千葉県知事(3)第013949号(社)千葉県宅地建物取引業協会会員 (公社)首都圏不動産公正取引協議会加盟センチュリー21(株)ネクスト〒273-0005 千葉県船橋市本町6-21-18 レックスハウス1階 |
Local appearance photo現地外観写真 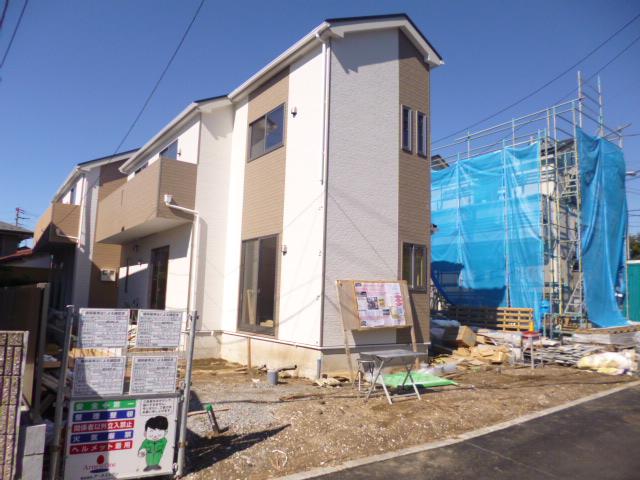 Local (10 May 2013) Shooting
現地(2013年10月)撮影
Livingリビング 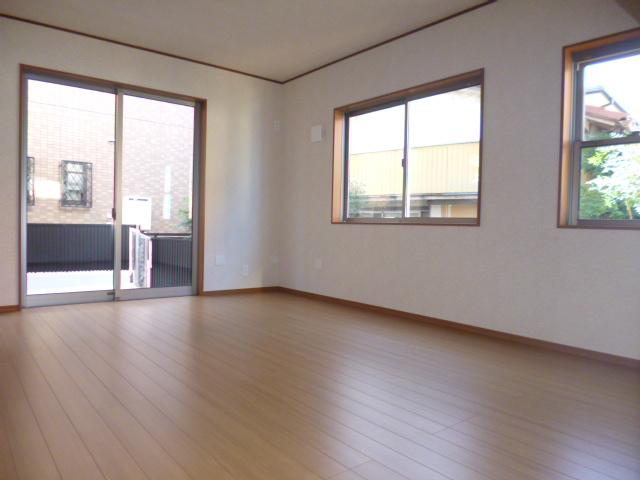 Finally was model house complete (4 Building). Please feel free to visit.
いよいよモデルハウス完成しました(4号棟)。
お気軽にご覧ください。
Local photos, including front road前面道路含む現地写真 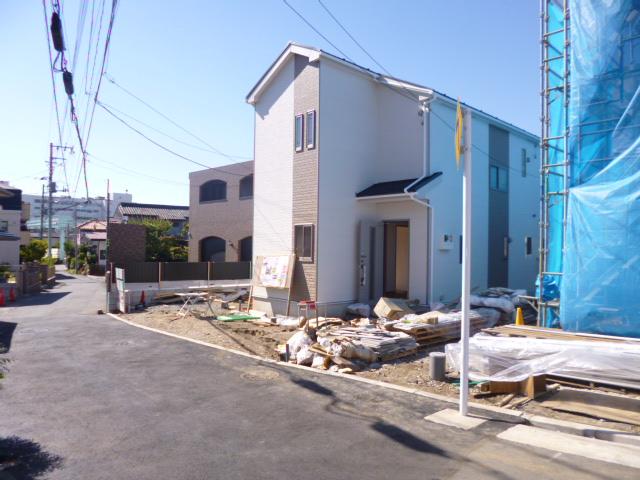 Local (10 May 2013) Shooting
現地(2013年10月)撮影
Floor plan間取り図 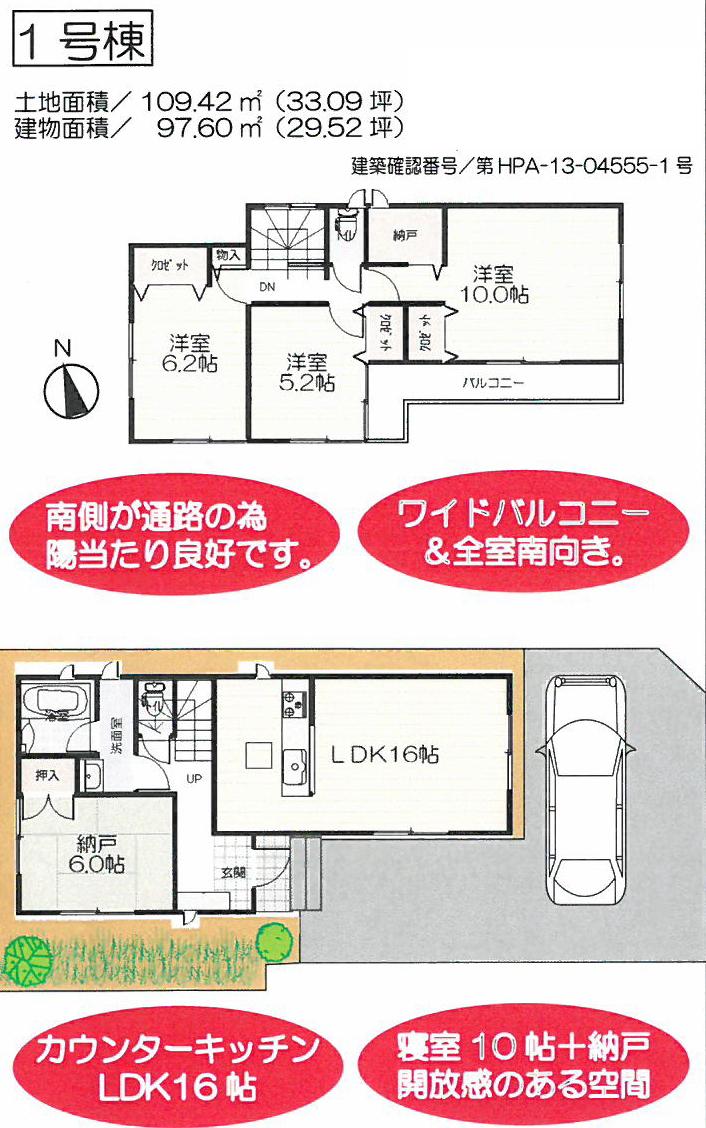 (1 Building), Price 39,800,000 yen, 3LDK+2S, Land area 109.42 sq m , Building area 97.6 sq m
(1号棟)、価格3980万円、3LDK+2S、土地面積109.42m2、建物面積97.6m2
Bathroom浴室 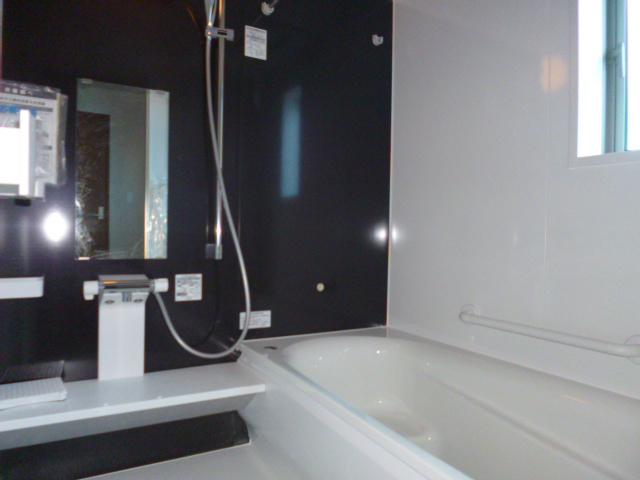 Finally was model house complete (4 Building). Please feel free to visit.
いよいよモデルハウス完成しました(4号棟)。
お気軽にご覧ください。
Kitchenキッチン 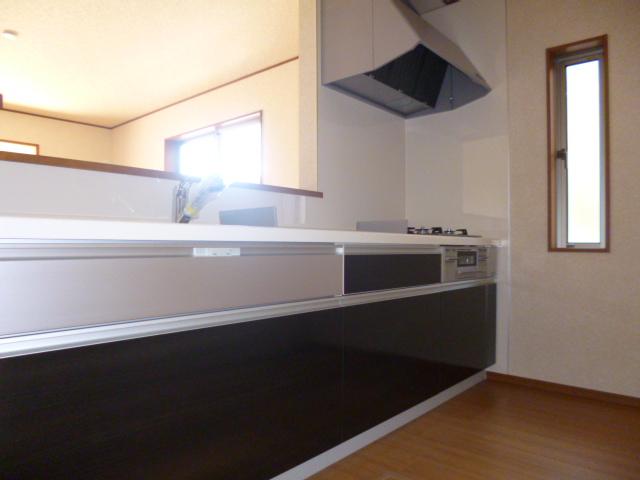 Finally was model house complete (4 Building).
いよいよモデルハウス完成しました(4号棟)。
Non-living roomリビング以外の居室 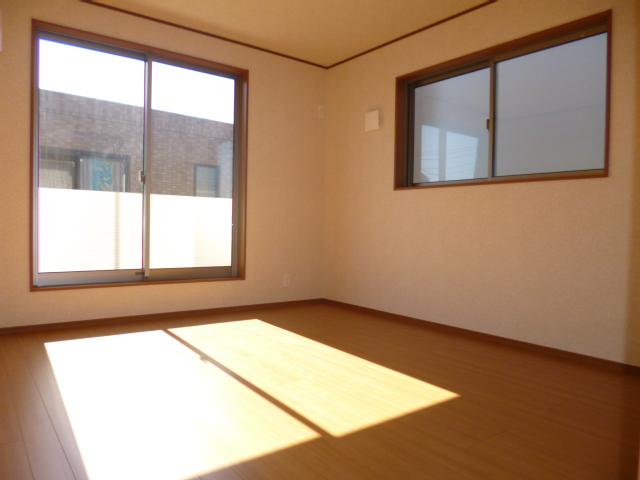 Finally was model house complete (4 Building).
いよいよモデルハウス完成しました(4号棟)。
Wash basin, toilet洗面台・洗面所 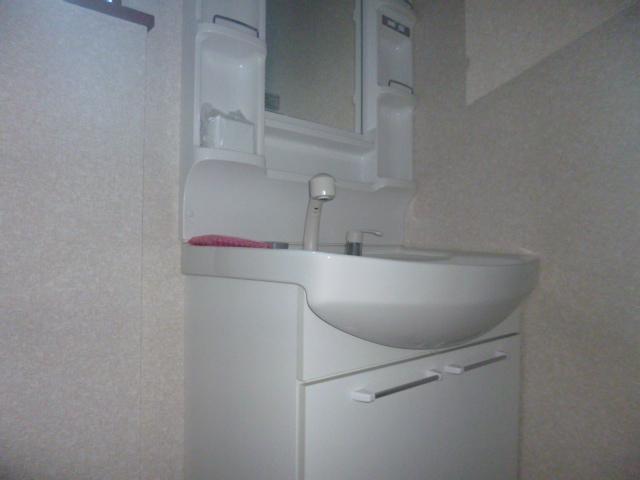 Finally was model house complete (4 Building).
いよいよモデルハウス完成しました(4号棟)。
Toiletトイレ 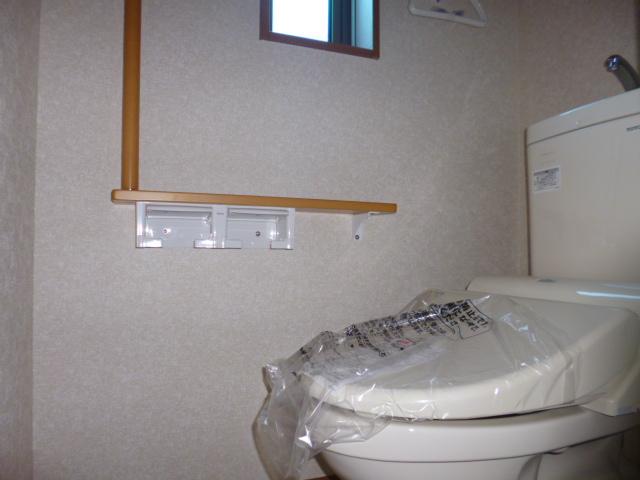 Finally was model house complete (4 Building).
いよいよモデルハウス完成しました(4号棟)。
Shopping centreショッピングセンター 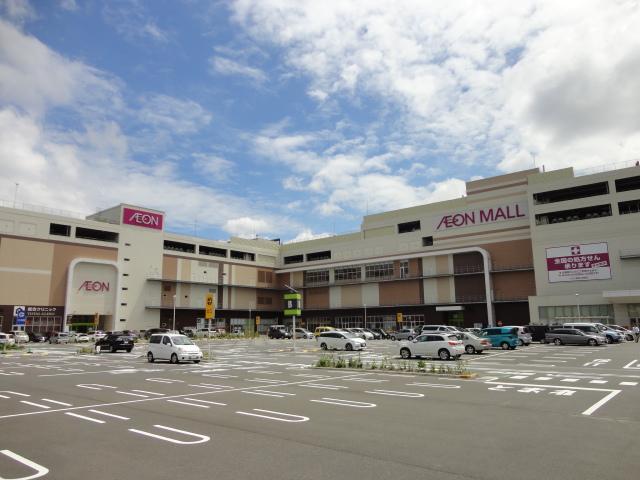 1200m to Aeon Mall Funabashi
イオンモール船橋まで1200m
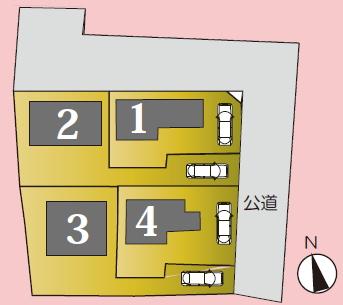 The entire compartment Figure
全体区画図
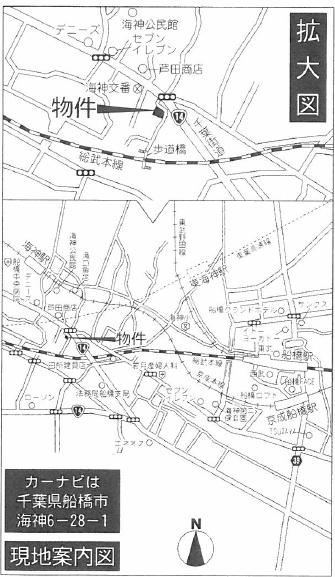 Local guide map
現地案内図
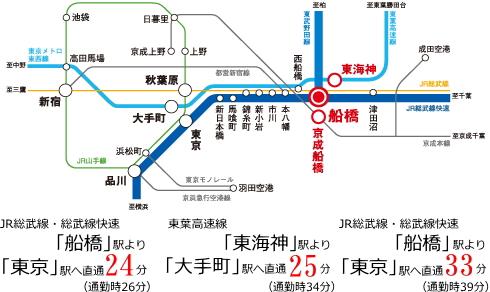 route map
路線図
Floor plan間取り図 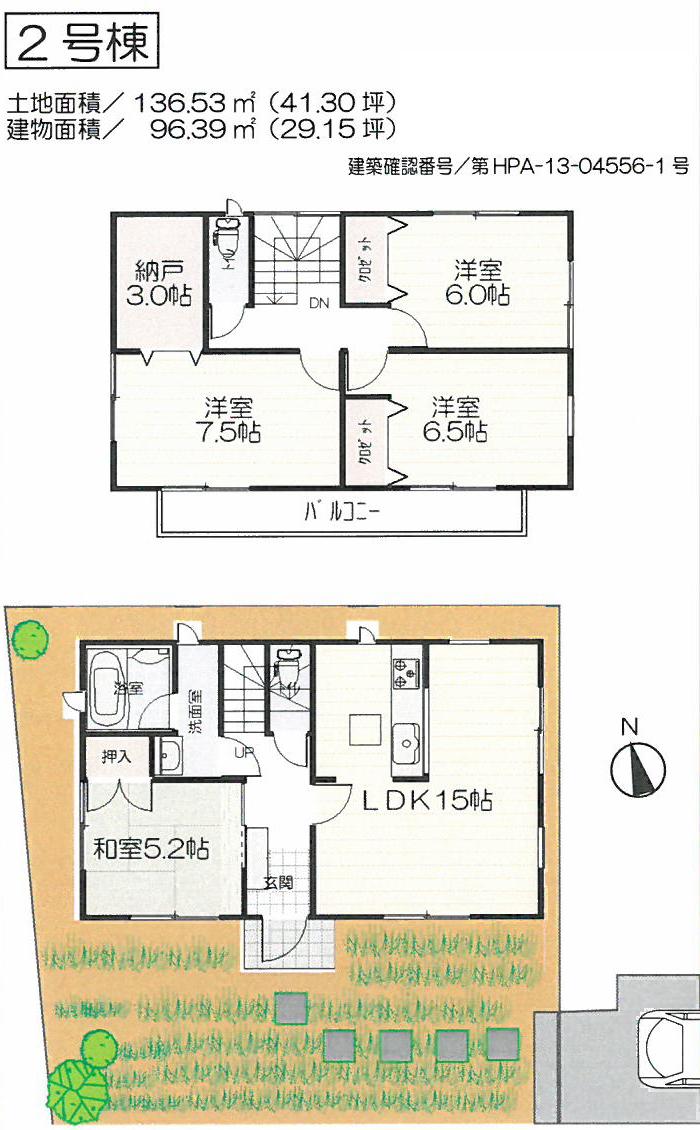 (Building 2), Price 34,800,000 yen, 4LDK+S, Land area 136.53 sq m , Building area 96.39 sq m
(2号棟)、価格3480万円、4LDK+S、土地面積136.53m2、建物面積96.39m2
Non-living roomリビング以外の居室 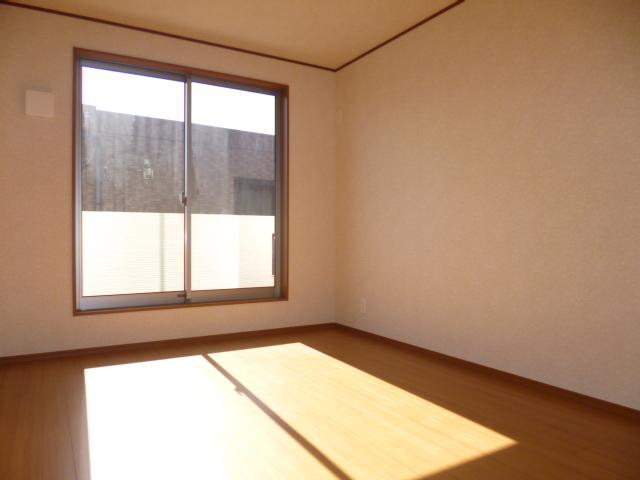 Finally was model house complete (4 Building).
いよいよモデルハウス完成しました(4号棟)。
Supermarketスーパー 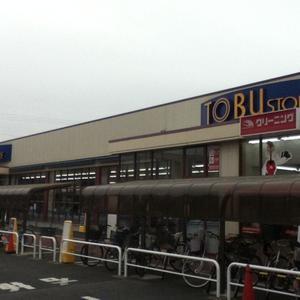 720m to Tobu Store Co., Ltd. Funabashi Minamihon the town shop
東武ストア船橋南本町店まで720m
Floor plan間取り図 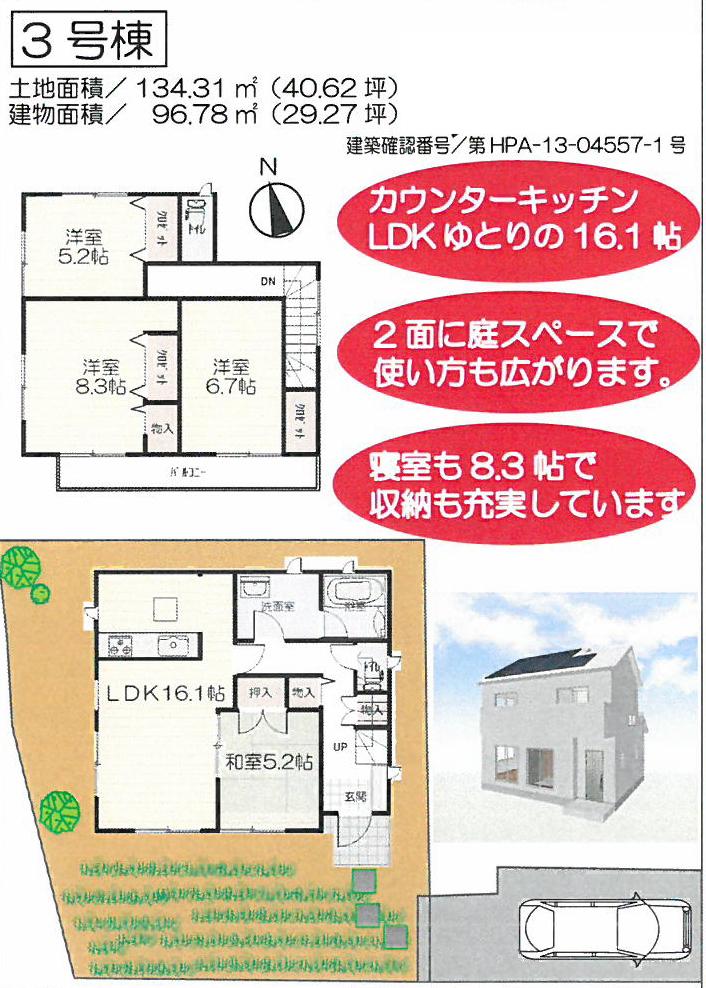 (3 Building), Price 37,800,000 yen, 4LDK, Land area 134.31 sq m , Building area 96.78 sq m
(3号棟)、価格3780万円、4LDK、土地面積134.31m2、建物面積96.78m2
Non-living roomリビング以外の居室 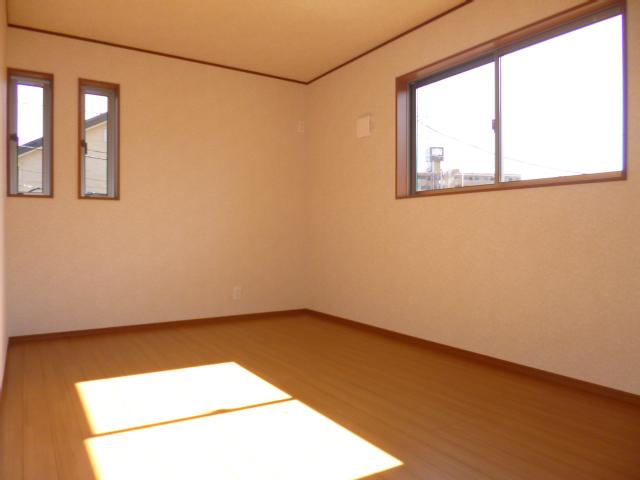 Finally was model house complete (4 Building).
いよいよモデルハウス完成しました(4号棟)。
Floor plan間取り図 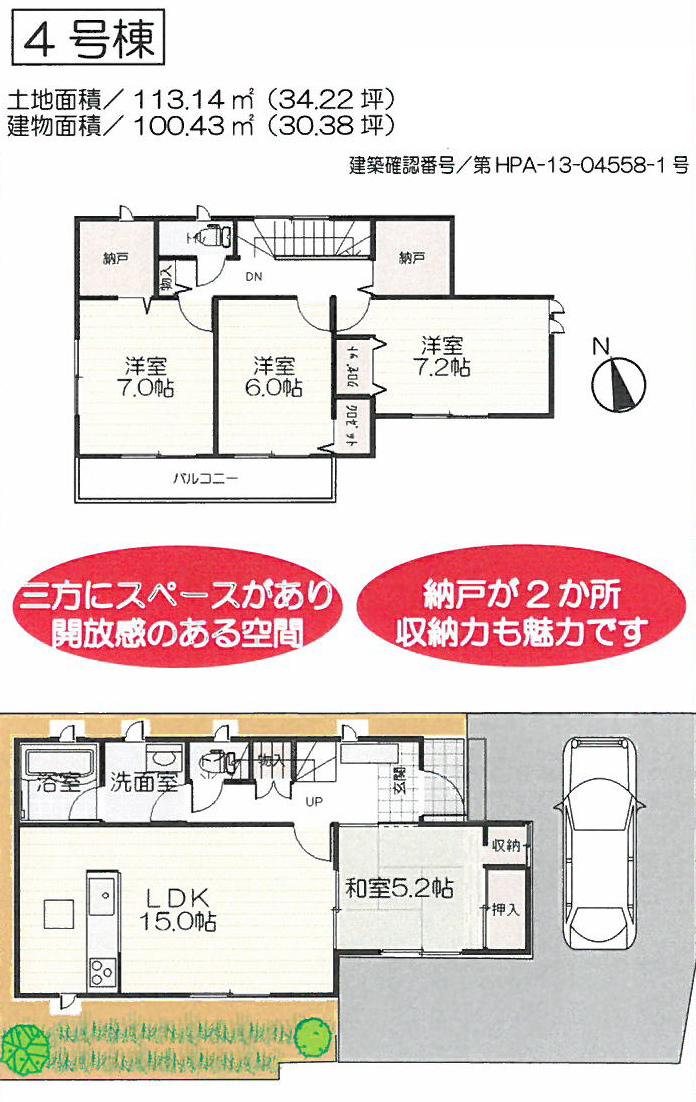 (4 Building), Price 39,800,000 yen, 4LDK+2S, Land area 113.14 sq m , Building area 100.43 sq m
(4号棟)、価格3980万円、4LDK+2S、土地面積113.14m2、建物面積100.43m2
Location
|




















