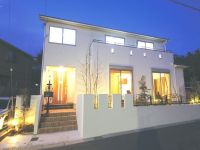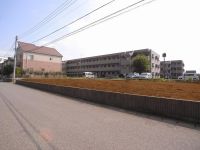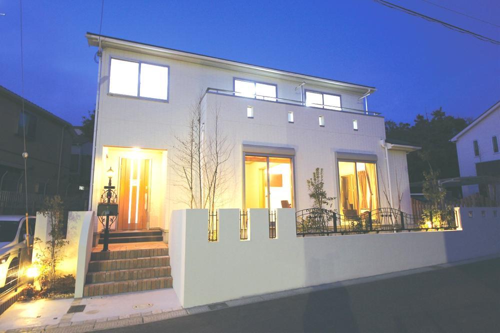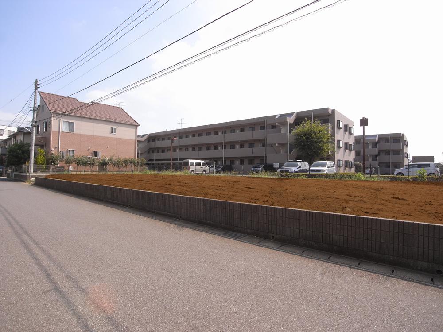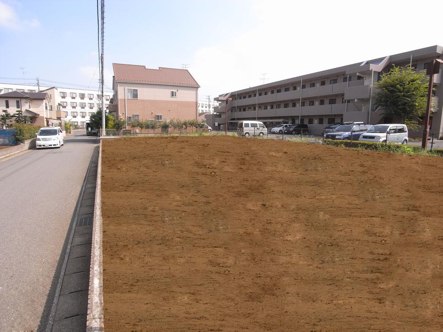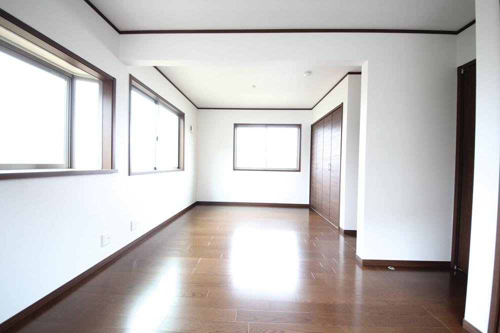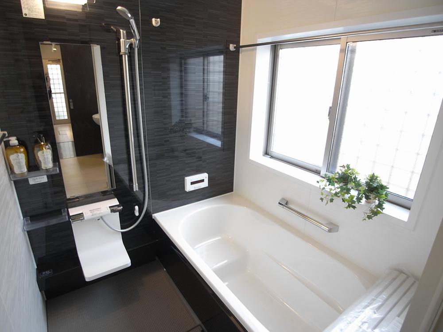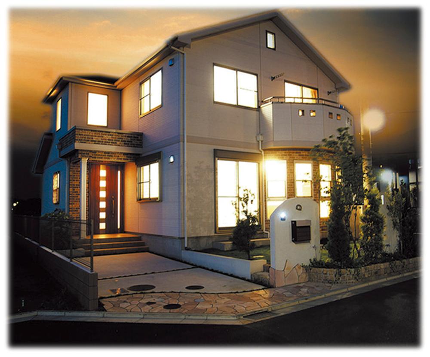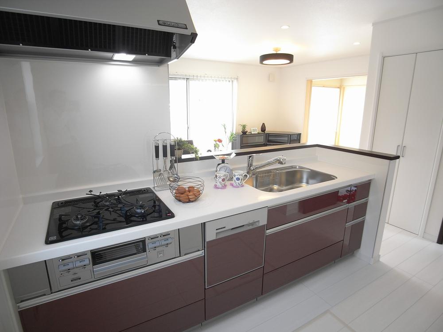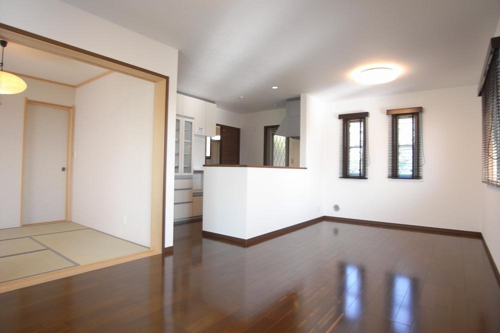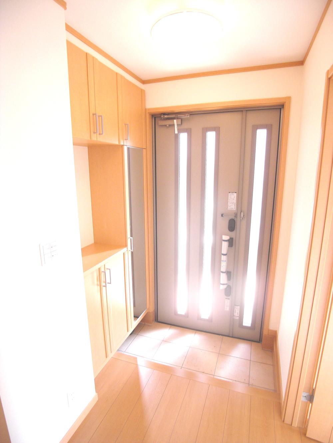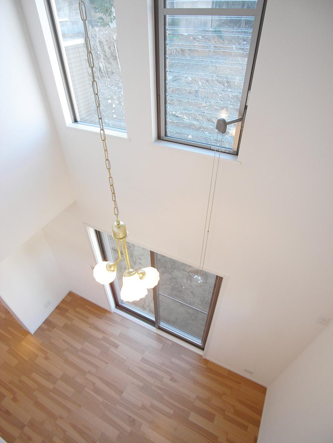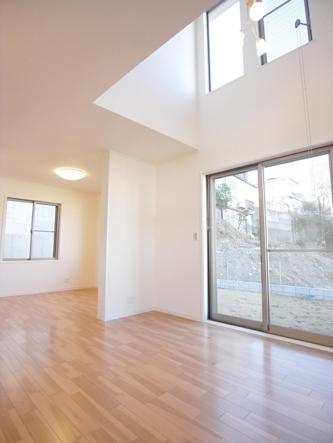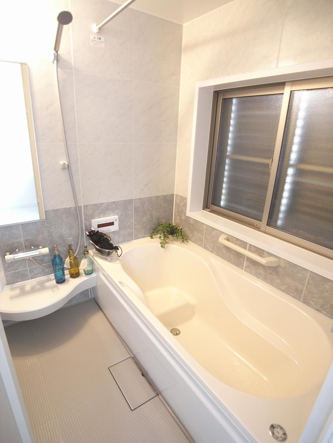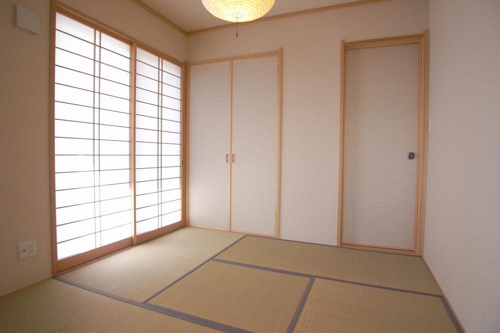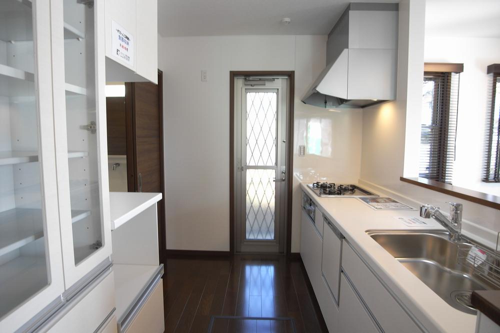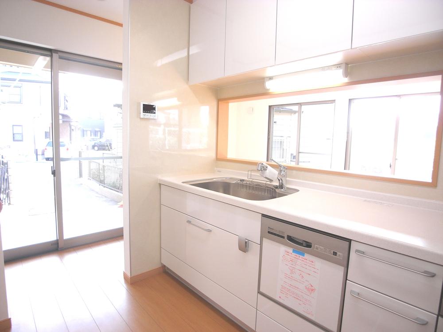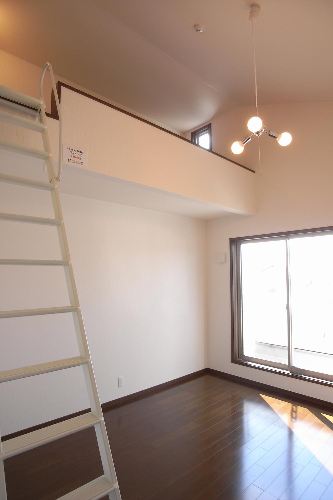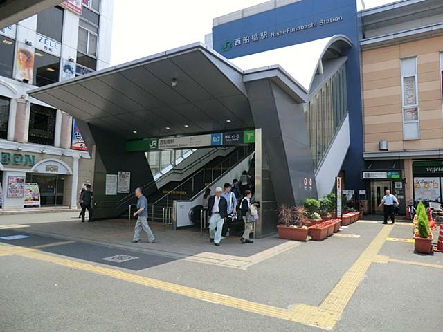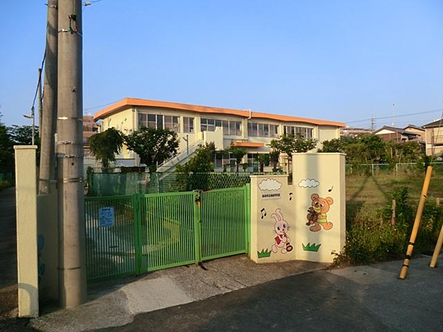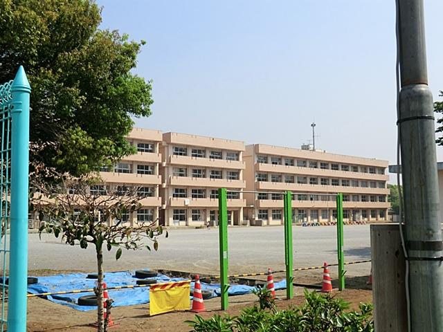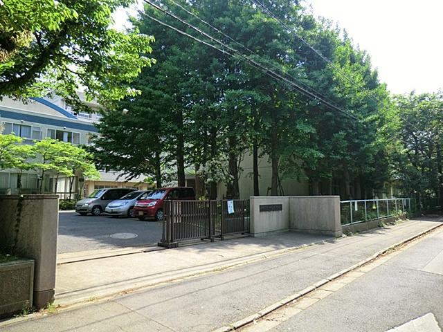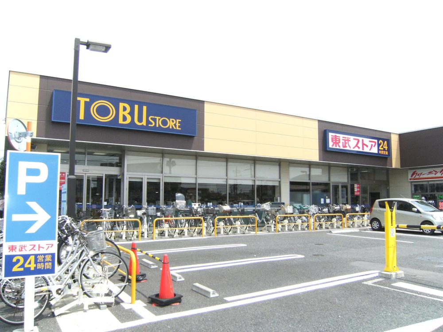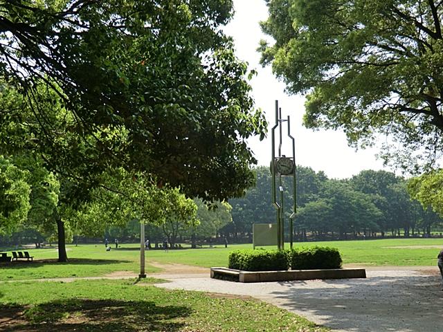|
|
Funabashi, Chiba Prefecture
千葉県船橋市
|
|
JR Sobu Line "Funabashi" walk 22 minutes
JR総武線「西船橋」歩22分
|
|
Leo Garden Gyoda Osamu Sato Coming subdivision plan!
レオガーデン行田 紀の郷 近日分譲予定!
|
|
There is green, Well per yang, Living environment suitable for child-rearing, Why do not you live in this city.
緑があって、陽当りの良く、子育てに適した住環境、この街に住んでみませんか。
|
Features pickup 特徴ピックアップ | | 2 along the line more accessible / It is close to the city / Yang per good / A quiet residential area / Around traffic fewer / Or more before road 6m / Shaping land / Leafy residential area / City gas / Located on a hill / Flat terrain / Building plan example there 2沿線以上利用可 /市街地が近い /陽当り良好 /閑静な住宅地 /周辺交通量少なめ /前道6m以上 /整形地 /緑豊かな住宅地 /都市ガス /高台に立地 /平坦地 /建物プラン例有り |
Property name 物件名 | | Leo Garden Gyoda ~ Osamu Sato ~ (Kinosato) / Notice advertising レオガーデン行田 ~ 紀の郷 ~ (きのさと)/予告広告 |
Price 価格 | | Undecided 未定 |
Building coverage, floor area ratio 建ぺい率・容積率 | | Kenpei rate: 40%, Volume ratio: 80% 建ペい率:40%、容積率:80% |
Sales compartment 販売区画数 | | Undecided 未定 |
Total number of compartments 総区画数 | | 3 compartment 3区画 |
Land area 土地面積 | | 133.27 sq m ~ 133.57 sq m (40.31 tsubo ~ 40.40 tsubo) (measured) 133.27m2 ~ 133.57m2(40.31坪 ~ 40.40坪)(実測) |
Driveway burden-road 私道負担・道路 | | Road width: northeast side 6m public road, Asphaltic pavement 道路幅:北東側6m公道、アスファルト舗装 |
Land situation 土地状況 | | Vacant lot 更地 |
Address 住所 | | Funabashi, Chiba Prefecture Gyoda 3 千葉県船橋市行田3 |
Traffic 交通 | | JR Sobu Line "Funabashi" walk 22 minutes JR Musashino Line "Funabashi Code" walk 15 minutes Keisei Main Line "Keisei Nishifuna" walk 18 minutes JR総武線「西船橋」歩22分JR武蔵野線「船橋法典」歩15分京成本線「京成西船」歩18分
|
Related links 関連リンク | | [Related Sites of this company] 【この会社の関連サイト】 |
Person in charge 担当者より | | Person in charge of real-estate and building Tsuchida Takashi Age: 40 Daigyokai Experience: 27 years people on to engage in the food, clothing and shelter, "House" is in the biggest shopping, There is also a correspondingly big decision is necessary scene. That's why hand so that you can fully convince customers, We will always support every effort to locate important Osumai in the customer's point of view. 担当者宅建土田 隆年齢:40代業界経験:27年人が衣食住を営む上で、「家」は一番大きな買い物であり、その分大きな決断が必要な場面でもあります。 だからこそお客様に十分納得頂けるよう、常にお客様の視点で大切なお住い探しを全力でサポートいたします。 |
Contact お問い合せ先 | | TEL: 0800-603-1527 [Toll free] mobile phone ・ Also available from PHS
Caller ID is not notified
Please contact the "we saw SUUMO (Sumo)"
If it does not lead, If the real estate company TEL:0800-603-1527【通話料無料】携帯電話・PHSからもご利用いただけます
発信者番号は通知されません
「SUUMO(スーモ)を見た」と問い合わせください
つながらない方、不動産会社の方は
|
Sale schedule 販売スケジュール | | Sales started in mid-January ※ price ・ Units sold is undecided. ※ Acts that lead to secure the contract or reservation of the application and the application order to sale can not be absolutely. ※ January sales plan. 1月中旬より販売開始※価格・販売戸数は未定です。※販売開始まで契約または予約の申込および申込順位の確保につながる行為は一切できません。※1月販売予定。 |
Expenses 諸費用 | | Other expenses: Wet contribution 283,500 yen, Gas contribution about 157,500 yen, Ground survey cost 63,000 yen, Ground improvement costs 315,000 yen (According to the survey results), Housing Defect liability insurance premiums about 70,000 yen (due to building area) その他諸費用:水道負担金283,500円、ガス負担金約157,500円、地盤調査費63,000円、地盤改良費315,000円(調査結果による)、住宅瑕疵担保責任保険料約70,000円(建物面積による) |
Land of the right form 土地の権利形態 | | Ownership 所有権 |
Building condition 建築条件 | | With 付 |
Time delivery 引き渡し時期 | | Consultation 相談 |
Land category 地目 | | field 畑 |
Use district 用途地域 | | One low-rise 1種低層 |
Other limitations その他制限事項 | | Regulations have by the Landscape Act, Scenic zone 景観法による規制有、風致地区 |
Overview and notices その他概要・特記事項 | | Contact: Tsuchida Takashi, Facilities: Public Water Supply, This sewage, City gas 担当者:土田 隆、設備:公営水道、本下水、都市ガス |
Company profile 会社概要 | | <Marketing alliance (agency)> Governor of Chiba Prefecture (6) Article 011103 No. Pitattohausu Funabashi Store Co., Ltd. Leo housing Yubinbango273-0026 Funabashi, Chiba Prefecture Yamano-cho, 103-4 <販売提携(代理)>千葉県知事(6)第011103号ピタットハウス西船橋店(株)レオハウジング〒273-0026 千葉県船橋市山野町103-4 |
