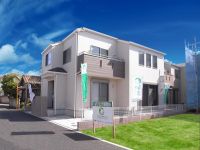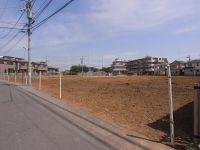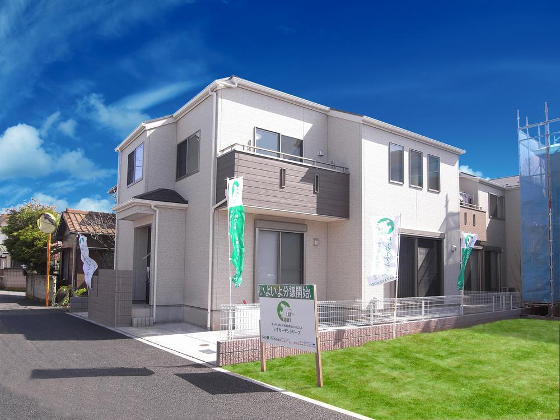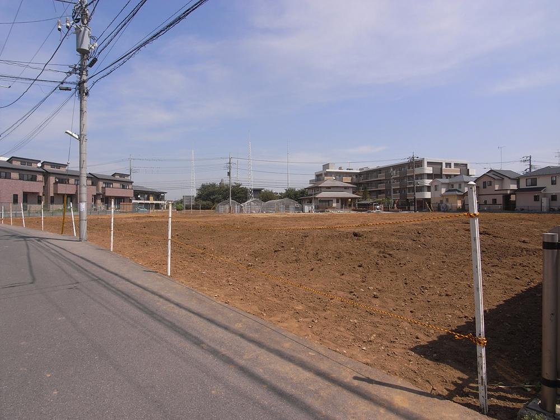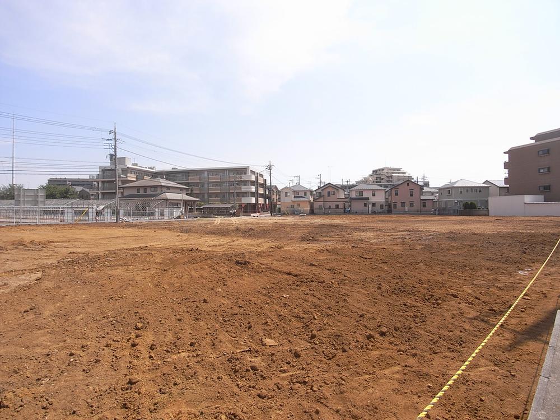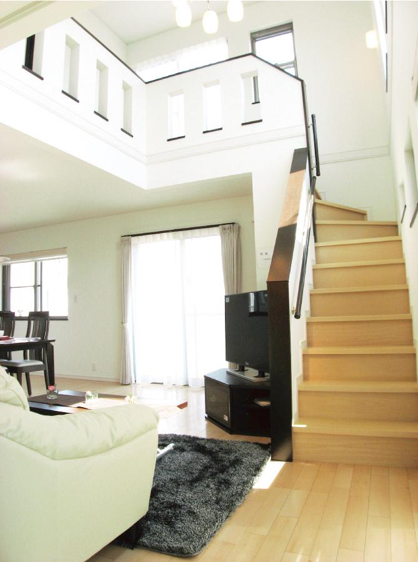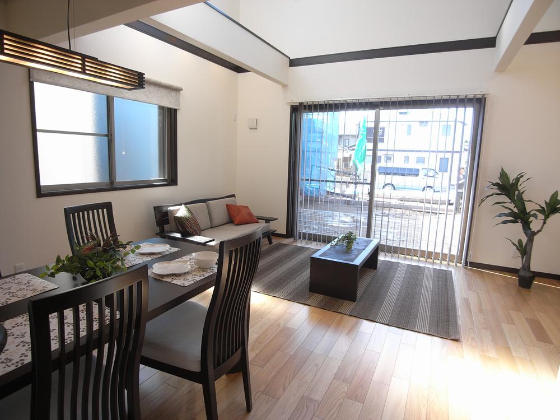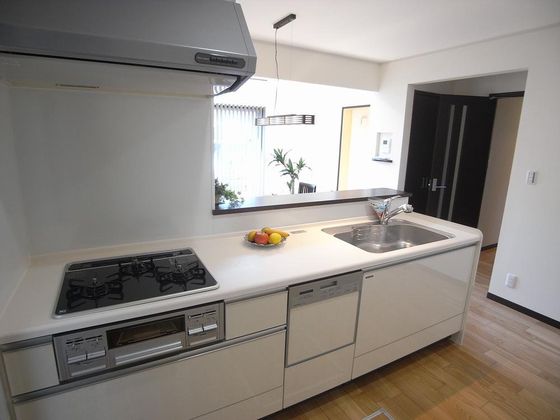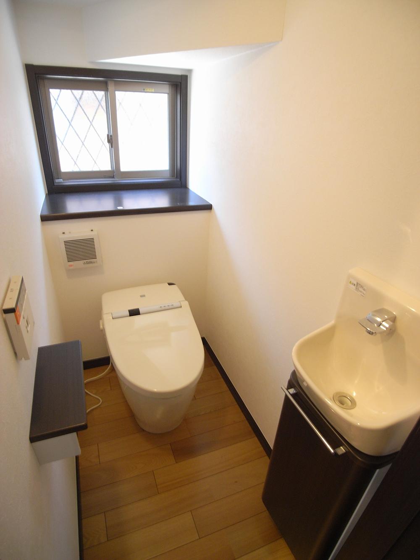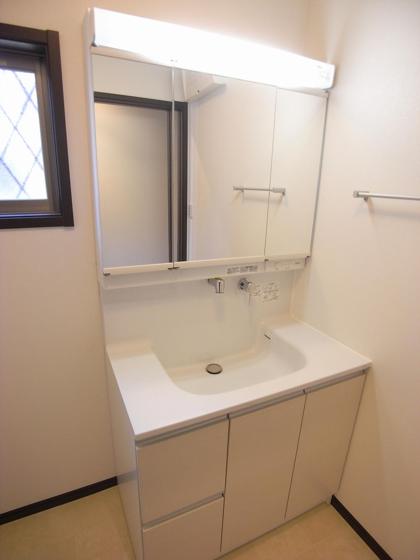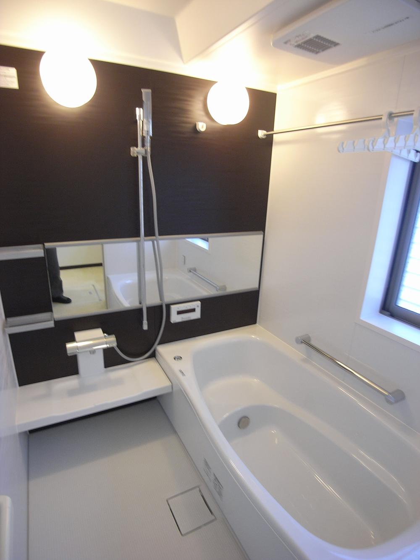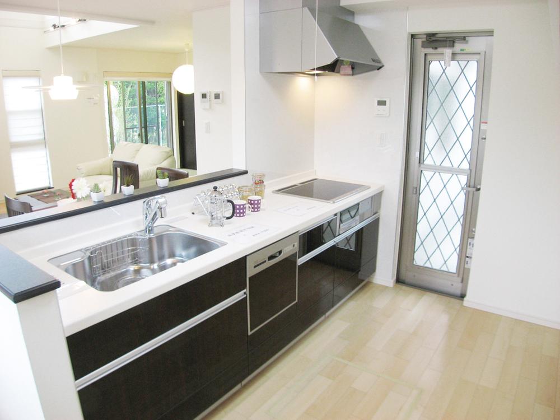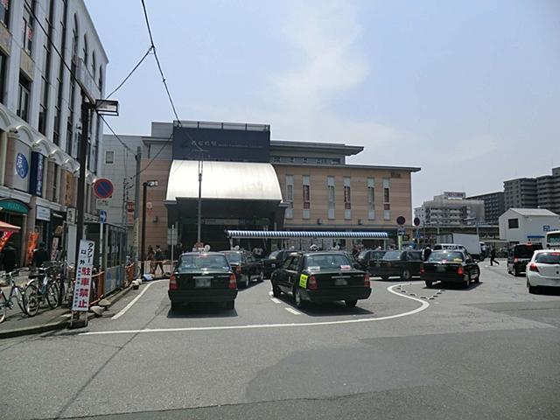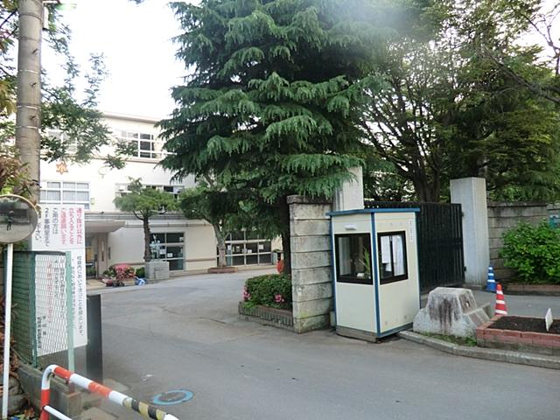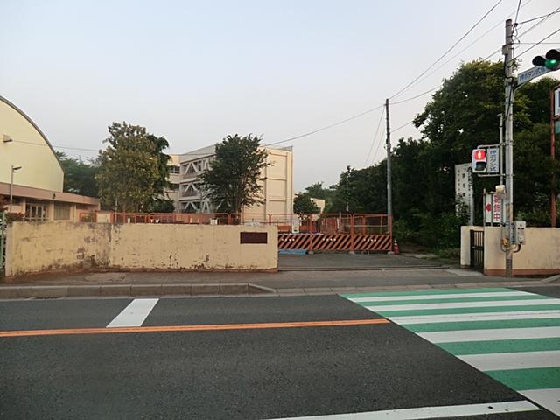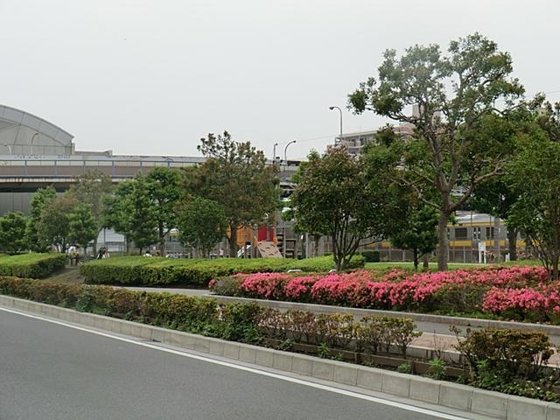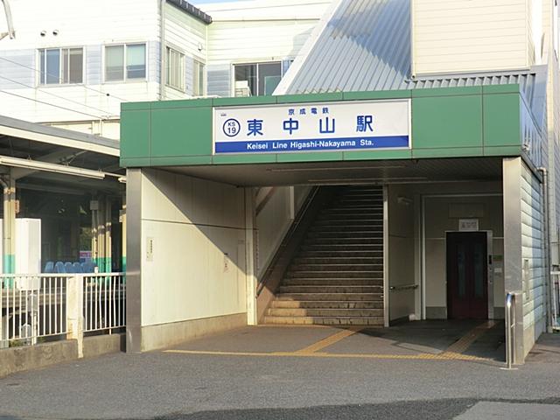|
|
Funabashi, Chiba Prefecture
千葉県船橋市
|
|
Keisei Main Line "Higashinakayama" walk 5 minutes
京成本線「東中山」歩5分
|
|
Leo Garden Higashinakayama ~ Township of Kirameki ~ (KiranoSato) soon subdivision plan!
レオガーデン東中山 ~ 煌の郷 ~ (きらのさと)近日分譲予定!
|
|
Play the personality of the 23 House in this space ・ ・ ・ Development subdivision of the hill ・ ・ ・ Your dream of that only Leo Garden can be realized ・ ・ ・ If you try taking one step, There is no doubt to the ideal or more of space. one time, Look made this space to see.
この空間に23邸の個性を奏でる・・・高台の開発分譲地・・・レオガーデンだけが実現できるお客様の夢・・・一歩踏み出してみてれば、そこは理想以上の空間に間違いはありません。一度、この空間をご覧になって見て下さい。
|
Features pickup 特徴ピックアップ | | 2 along the line more accessible / It is close to the city / Yang per good / A quiet residential area / Around traffic fewer / Shaping land / City gas / Flat terrain / Development subdivision in / Building plan example there 2沿線以上利用可 /市街地が近い /陽当り良好 /閑静な住宅地 /周辺交通量少なめ /整形地 /都市ガス /平坦地 /開発分譲地内 /建物プラン例有り |
Property name 物件名 | | Leo Garden Higashinakayama ~ Township of Kirameki ~ (KiranoSato) Phase 1 / Notice advertising レオガーデン東中山 ~ 煌の郷 ~ (きらのさと)第1期/予告広告 |
Price 価格 | | Undecided 未定 |
Building coverage, floor area ratio 建ぺい率・容積率 | | Kenpei rate: 60%, Volume ratio: 200% 建ペい率:60%、容積率:200% |
Sales compartment 販売区画数 | | Undecided 未定 |
Total number of compartments 総区画数 | | 23 compartment 23区画 |
Land area 土地面積 | | 3305.34 sq m (registration) 3305.34m2(登記) |
Driveway burden-road 私道負担・道路 | | Northwest side about 5m public road park 104.33 sq m , Set back 151.28 sq m , Garbage Storage 4.14 sq m 北西側約5m公道公園104.33m2、セットバック151.28m2、ゴミ置き場4.14m2 |
Land situation 土地状況 | | Vacant lot 更地 |
Construction completion time 造成完了時期 | | 2013 early December 平成25年12月上旬 |
Address 住所 | | Funabashi, Chiba Prefecture Higashinakayama 2 千葉県船橋市東中山2 |
Traffic 交通 | | Keisei Main Line "Higashinakayama" walk 5 minutes
JR Sobu Line "Funabashi" walk 15 minutes 京成本線「東中山」歩5分
JR総武線「西船橋」歩15分 |
Related links 関連リンク | | [Related Sites of this company] 【この会社の関連サイト】 |
Person in charge 担当者より | | Personnel manager Yakushiji In single-minded feeling of 30s "for your happiness": Hiroyoshi age, We aim the best coordination of the house that surrounds the people-to-people! As we are able to satisfy our customers, Always to cherish the "Forrest Gump", I will work hard. 担当者店長 薬師寺 啓善年齢:30代「お客様の幸せの為」という一途な気持ちで、人と人を囲むお家のベストコーディネートを目指します!お客様に満足していただけるよう、常に「一期一会」を大切にし、頑張らせて頂きます。 |
Contact お問い合せ先 | | TEL: 0800-603-1527 [Toll free] mobile phone ・ Also available from PHS
Caller ID is not notified
Please contact the "we saw SUUMO (Sumo)"
If it does not lead, If the real estate company TEL:0800-603-1527【通話料無料】携帯電話・PHSからもご利用いただけます
発信者番号は通知されません
「SUUMO(スーモ)を見た」と問い合わせください
つながらない方、不動産会社の方は
|
Sale schedule 販売スケジュール | | Sales started in mid-January ※ price ・ Units sold is undecided. ※ Acts that lead to secure the contract or reservation of the application and the application order to sale can not be absolutely. ※ January sales plan. ※ For sale residential units of the first phase has not yet been determined, Property data are inscribed thing of all sales target dwelling units of the first phase and later. Determination information is explicitly in the new sale ad. 1月中旬より販売開始※価格・販売戸数は未定です。※販売開始まで契約または予約の申込および申込順位の確保につながる行為は一切できません。※1月販売予定。※第1期の販売住戸が未確定のため、物件データは第1期以降の全販売対象住戸のものを表記しています。確定情報は新規分譲広告にて明示します。 |
Expenses 諸費用 | | Other expenses: Wet contribution 283,500 yen, Gas contribution about 157,500 yen, Ground survey cost 63,000 yen, Ground improvement costs 315,000 yen (According to the survey results), Housing Defect liability insurance premiums about 70,000 yen (due to building area) その他諸費用:水道負担金283,500円、ガス負担金約157,500円、地盤調査費63,000円、地盤改良費315,000円(調査結果による)、住宅瑕疵担保責任保険料約70,000円(建物面積による) |
Land of the right form 土地の権利形態 | | Ownership 所有権 |
Building condition 建築条件 | | With 付 |
Time delivery 引き渡し時期 | | Consultation 相談 |
Land category 地目 | | Residential land 宅地 |
Use district 用途地域 | | One middle and high 1種中高 |
Other limitations その他制限事項 | | Regulations have by the Law for the Protection of Cultural Properties, Regulations have by the Landscape Act 文化財保護法による規制有、景観法による規制有 |
Overview and notices その他概要・特記事項 | | Contact: manager Yakushiji Hiroyoshi , Facilities: Public Water Supply, This sewage, City gas, Development permit number: Funabashi City home Directive No. 28 担当者:店長 薬師寺 啓善 、設備:公営水道、本下水、都市ガス、開発許可番号:船橋市宅指令第28号 |
Company profile 会社概要 | | <Marketing alliance (agency)> Governor of Chiba Prefecture (6) Article 011103 No. Pitattohausu Funabashi Store Co., Ltd. Leo housing Yubinbango273-0026 Funabashi, Chiba Prefecture Yamano-cho, 103-4 <販売提携(代理)>千葉県知事(6)第011103号ピタットハウス西船橋店(株)レオハウジング〒273-0026 千葉県船橋市山野町103-4 |
