New Homes » Kanto » Chiba Prefecture » Funabashi
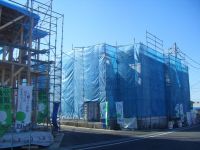 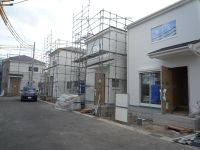
| | Funabashi, Chiba Prefecture 千葉県船橋市 |
| JR Sobu Line "Higashifunahashi" walk 10 minutes JR総武線「東船橋」歩10分 |
| Sobu Line a 10-minute walk from the "Higashifunahashi Station" "Tsudanuma ・ It can be reached in about 32 minutes to 1 Station downtown to Funabashi Station " Daily commute ・ Room is born to go to school. All 14 buildings in the rich natural living environment. 総武線「東船橋駅」から徒歩10分 「津田沼・船橋駅」まで1駅都心部へも約32分でアクセス可能 毎日の通勤・通学にゆとりが生まれます。自然豊かな住環境に全14棟。 |
| System kitchen, Yang per goodese-style room, Shaping land, Washbasin with shower, Face-to-face kitchen, Corresponding to the flat-35S, Year Available, A quiet residential area, Toilet 2 places, Bathroom 1 tsubo or more, 2-story, South balcony, Double-glazing, Underfloor Storage, The window in the bathroom, TV monitor interphone, Ventilation good, City gas, Development subdivision in システムキッチン、陽当り良好、和室、整形地、シャワー付洗面台、対面式キッチン、フラット35Sに対応、年内入居可、閑静な住宅地、トイレ2ヶ所、浴室1坪以上、2階建、南面バルコニー、複層ガラス、床下収納、浴室に窓、TVモニタ付インターホン、通風良好、都市ガス、開発分譲地内 |
Local guide map 現地案内図 | | Local guide map 現地案内図 | Features pickup 特徴ピックアップ | | Corresponding to the flat-35S / Year Available / System kitchen / Yang per good / A quiet residential area / Japanese-style room / Shaping land / Washbasin with shower / Face-to-face kitchen / Toilet 2 places / Bathroom 1 tsubo or more / 2-story / South balcony / Double-glazing / Underfloor Storage / The window in the bathroom / TV monitor interphone / Ventilation good / City gas / Development subdivision in フラット35Sに対応 /年内入居可 /システムキッチン /陽当り良好 /閑静な住宅地 /和室 /整形地 /シャワー付洗面台 /対面式キッチン /トイレ2ヶ所 /浴室1坪以上 /2階建 /南面バルコニー /複層ガラス /床下収納 /浴室に窓 /TVモニタ付インターホン /通風良好 /都市ガス /開発分譲地内 | Event information イベント情報 | | Local sales meetings (please visitors to direct local) schedule / Every Saturday, Sunday and public holidays time / 11:00 ~ 17:00 ■ Weekly "Saturday ・ Sunday ・ Holiday "is local sales meeting held in! ! ■ Housing loan, Consultation of financial planning also do not hesitate to tell us. ■ Purchase, Your sale support campaign held in! ! ※ Please contact the staff for more information. 現地販売会(直接現地へご来場ください)日程/毎週土日祝時間/11:00 ~ 17:00■毎週「土曜・日曜・祝日」は現地販売会開催中!!■住宅ローン、資金計画のご相談もお気軽にお聞かせ下さい。■ご購入、ご売却応援キャンペーン開催中!!※詳細はスタッフまでお問い合せ下さい。 | Property name 物件名 | | Two buildings have received your conclusion of a contract! [A 10-minute walk from the Higashifunahashi Station Development sale, All 14 buildings] 2棟ご成約頂きました!【東船橋駅から徒歩10分 開発分譲、全14棟】 | Price 価格 | | 35,800,000 yen ~ 39,800,000 yen 3580万円 ~ 3980万円 | Floor plan 間取り | | 4LDK 4LDK | Units sold 販売戸数 | | 12 units 12戸 | Total units 総戸数 | | 14 units 14戸 | Land area 土地面積 | | 101.14 sq m ~ 106.19 sq m 101.14m2 ~ 106.19m2 | Building area 建物面積 | | 97.7 sq m ~ 104.33 sq m 97.7m2 ~ 104.33m2 | Completion date 完成時期(築年月) | | 2013 end of December schedule 2013年12月末予定 | Address 住所 | | Funabashi, Chiba Prefecture Surugadai 1-2534-5 千葉県船橋市駿河台1-2534-5 | Traffic 交通 | | JR Sobu Line "Higashifunahashi" 10 minutes JR Sobu Line "Funabashi" walk walk 30 minutes JR Sobu Line "Tsudanuma" walk 32 minutes JR総武線「東船橋」歩10分JR総武線「船橋」歩30分JR総武線「津田沼」歩32分 | Related links 関連リンク | | [Related Sites of this company] 【この会社の関連サイト】 | Person in charge 担当者より | | Person in charge of real-estate and building Watanabe Yusuke Age: 30 Daigyokai experience: six years people and the people of the connection important to that is our motto. We would like to face seriously because the customer of each and every, Come Please feel free to contact us. Joban Line ・ In particular, there is a confidence in Shinkeiseisen area! 担当者宅建渡邉 裕介年齢:30代業界経験:6年人と人のつながりを大切することがモットーです。一人ひとりのお客様に真剣に向き合っていきたいと思っておりますので、是非お気軽にご相談下さい。常磐線・新京成線エリアに特に自信があります! | Contact お問い合せ先 | | TEL: 0800-603-1209 [Toll free] mobile phone ・ Also available from PHS
Caller ID is not notified
Please contact the "saw SUUMO (Sumo)"
If it does not lead, If the real estate company TEL:0800-603-1209【通話料無料】携帯電話・PHSからもご利用いただけます
発信者番号は通知されません
「SUUMO(スーモ)を見た」と問い合わせください
つながらない方、不動産会社の方は
| Most price range 最多価格帯 | | 36 million yen ・ 37 million yen ・ 38 million yen (each 3 units) 3600万円台・3700万円台・3800万円台(各3戸) | Building coverage, floor area ratio 建ぺい率・容積率 | | Building coverage 50%, Volume rate of 100% 建ぺい率50%、容積率100% | Time residents 入居時期 | | 2013 end of December schedule 2013年12月末予定 | Land of the right form 土地の権利形態 | | Ownership 所有権 | Structure and method of construction 構造・工法 | | Wooden 2-story 木造2階建 | Use district 用途地域 | | One low-rise 1種低層 | Land category 地目 | | Residential land 宅地 | Overview and notices その他概要・特記事項 | | Contact: Watanabe Yusuke, Building confirmation number: No. 13UDI13T Ken 00708 other 担当者:渡邉 裕介、建築確認番号:第13UDI13T建00708号 他 | Company profile 会社概要 | | <Marketing alliance (agency)> Minister of Land, Infrastructure and Transport (2) the first 006,973 No. Pitattohausu bridle bridge shop (stock) My asset Yubinbango271-0044 Matsudo, Chiba Prefecture Nishimabashi 2-12-4 <販売提携(代理)>国土交通大臣(2)第006973号ピタットハウス馬橋店(株)Myアセット〒271-0044 千葉県松戸市西馬橋2-12-4 |
Local photos, including front road前面道路含む現地写真 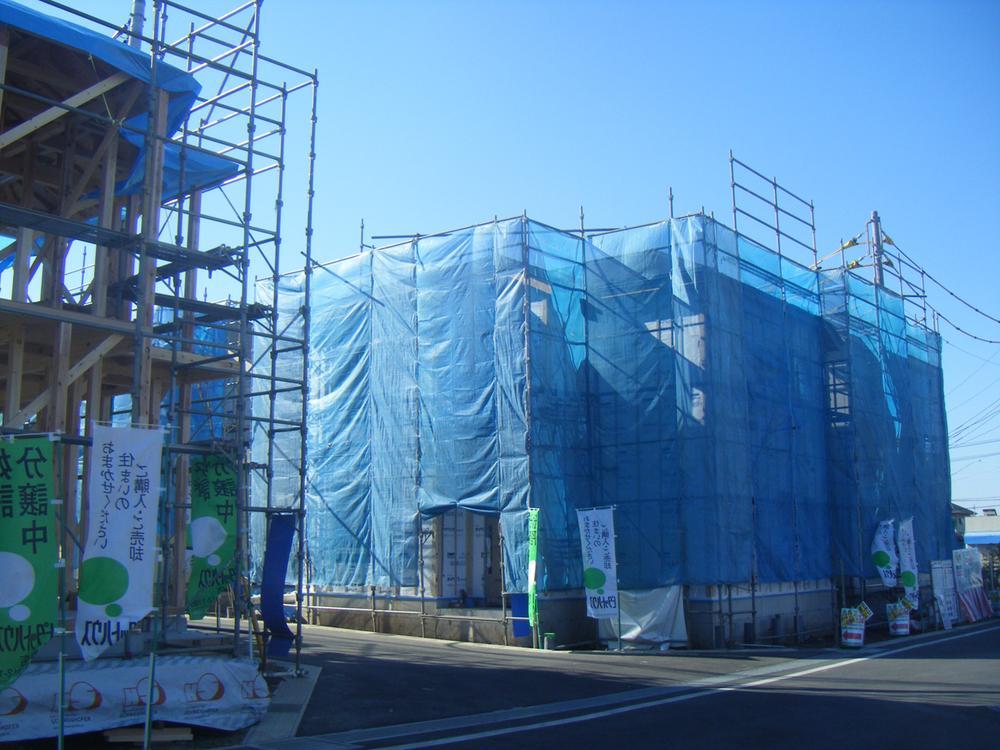 ■ It was all building completion of framework! You can see the per yang.
■全棟上棟しました! 陽当りをご覧いただけます。
Local appearance photo現地外観写真 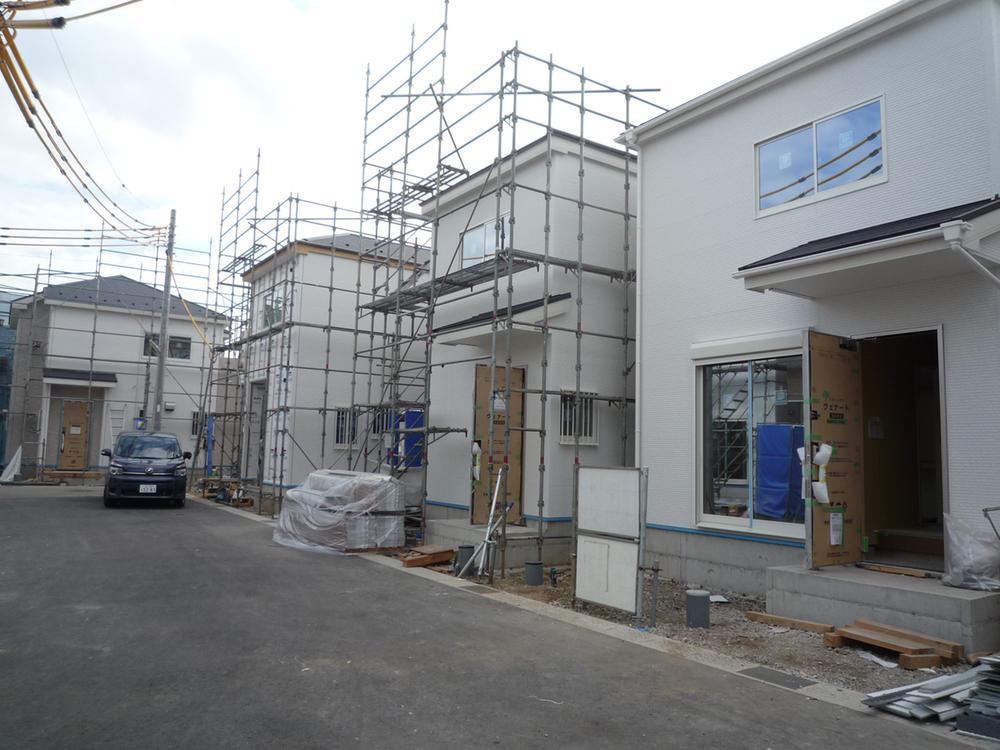 Local appearance photo December 08 days shooting
現地外観写真 12月08日撮影
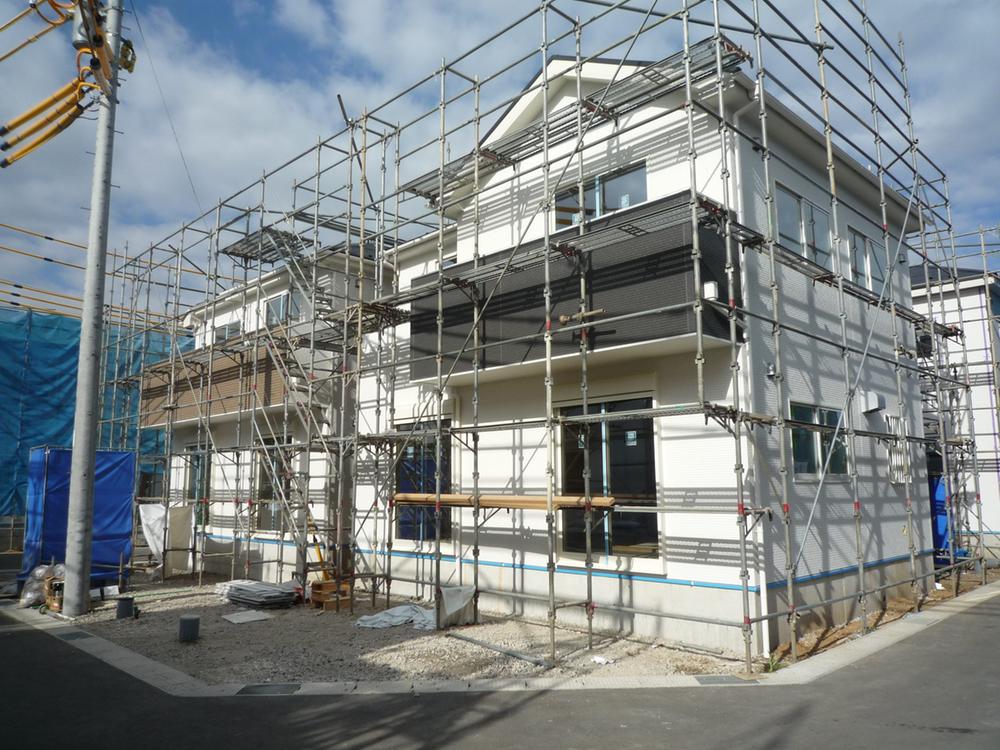 Local appearance photo December 08 days shooting
現地外観写真 12月08日撮影
The entire compartment Figure全体区画図 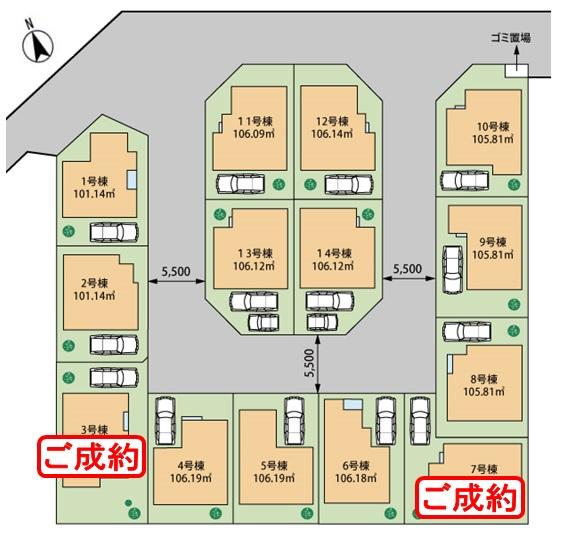 ◆ All 14 buildings of the development condominiums ◇ We had two buildings eyes your conclusion of a contract. Such as ◇ document request or questions matter, Please feel free to contact us.
◆全14棟の開発分譲住宅◇2棟目ご成約頂きました。◇資料請求やご質問事項など、お気軽にお問い合せ下さい。
Local appearance photo現地外観写真 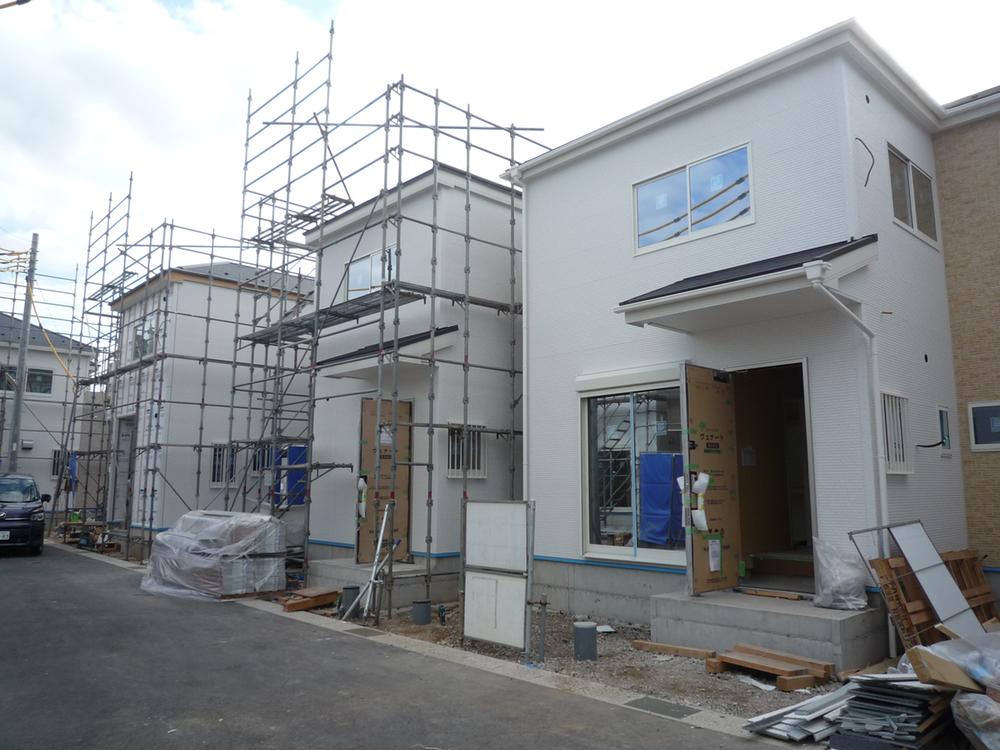 Local appearance photo December 08 days shooting
現地外観写真 12月08日撮影
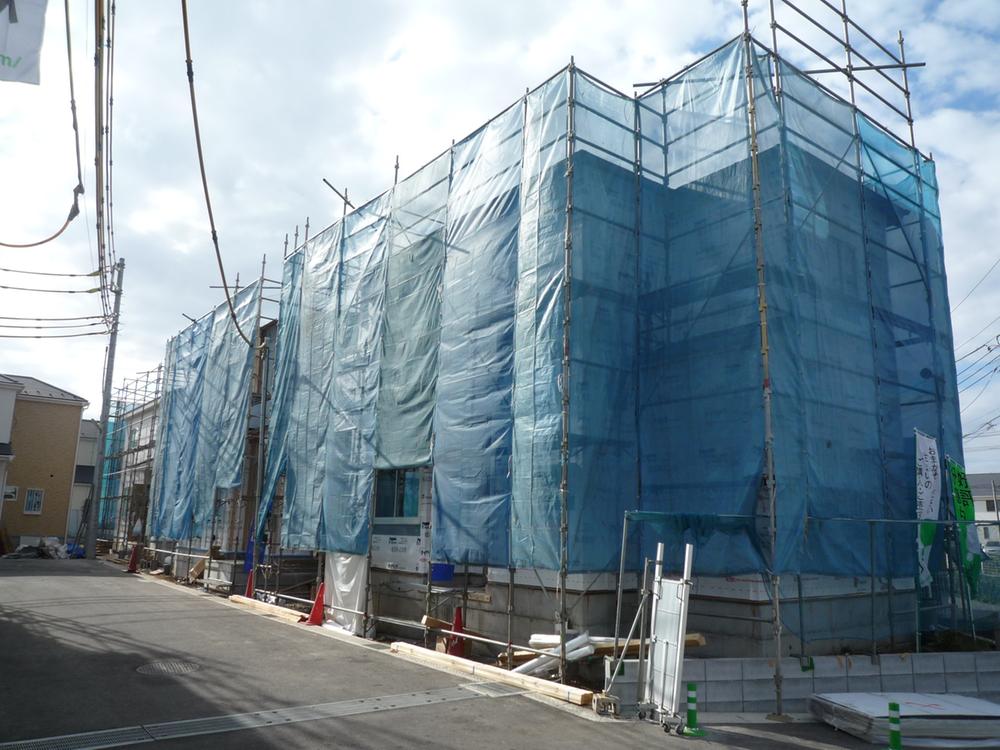 Local appearance photo December 08 days shooting
現地外観写真 12月08日撮影
Construction ・ Construction method ・ specification構造・工法・仕様 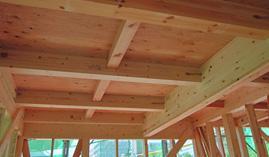 We chose the "Tsuyoshiyuka method" on the first floor and the second floor of the floor. This is a method that Tsukeru fastened directly to the foundation and beam structure for the surface material, By integrating the whole house the floor as one of the plane, It will be a very strong structure in force from the horizontal. To prevent twisting of the house, It provides excellent effect on earthquake resistance.
1階と2階の床に「剛床工法」を選びました。これは構造用面材を土台と梁に直接留めつける工法で、床をひとつの面として家全体を一体化することで、横からの力にも非常に強い構造となります。家屋のねじれを防止し、耐震性に優れた効果を発揮します。
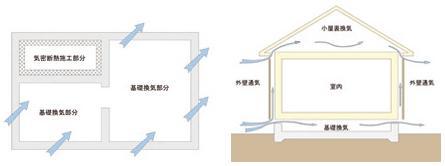 To prevent the deterioration of the building, It is important the elimination of under the floor of the moisture that causes corrosion of the structural part. Adopted in the standard "basic packing method" in the residence of one construction, Of conventional construction method 1.5 ~ Exert twice the ventilation performance. This effectively releases moisture by providing a "outer wall ventilation layer" in addition the wall
建物の劣化を防ぐには、構造部の腐食の原因となる床下の湿気の排除が重要です。一建設の住まいでは「基礎パッキン工法」を標準で採用し、従来工法の1.5 ~ 2倍の換気性能を発揮。さらに壁内に「外壁通気層」を設けることで効果的に湿気を放出します
Other Equipmentその他設備 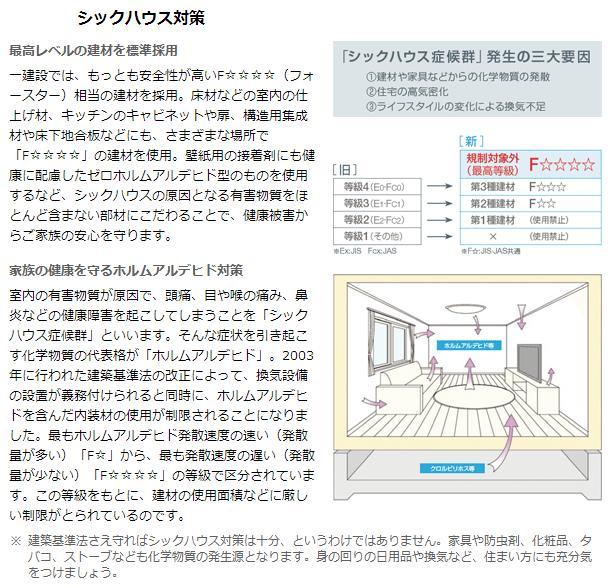 "F ☆ ☆ ☆ ☆ Use the building materials of ". Such as to use a zero-formaldehyde type of health-conscious even in adhesives for wallpaper, By sticking to most included no member of the hazardous substances that cause sick house, To protect the peace of mind of your family from the health damage.
「F☆☆☆☆」の建材を使用。壁紙用の接着剤にも健康に配慮したゼロホルムアルデヒド型のものを使用するなど、シックハウスの原因となる有害物質をほとんど含まない部材にこだわることで、健康被害からご家族の安心を守ります。
Construction ・ Construction method ・ specification構造・工法・仕様 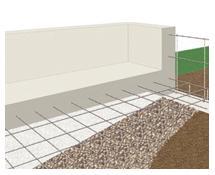 Because solid foundation to cover the basis of the whole ground, It can be transmitted to the ground by dispersing a load of the building, It is possible to improve the durability and earthquake resistance against immobility subsidence. or, Because under the floor over the entire surface is concrete will also be moisture-proof measures.
べた基礎は地面全体を基礎で覆うため、建物の加重を分散して地面に伝えることができ、不動沈下に対する耐久性や耐震性を向上することができます。又、床下全面がコンクリートになるので防湿対策にもなります。
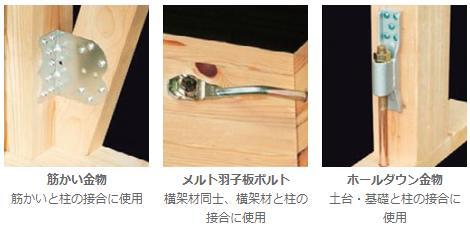 Adopt a "seismic hardware" is at the junction anchoring the structure material. Foundation ・ Foundation ・ Select the right man in the right place seismic bracket for each joint, such as pillars, Firmly Tightened the structure. By sticking to the part that can not be seen from this table, Prevent the building of distortion and collapse from the shaking caused by an earthquake, It has extended the durability of the whole house.
構造材をつなぎとめる接合部には「耐震金物」を採用。基礎・土台・柱など接合部ごとに適材適所な耐震金具を選び、構造体をしっかりと緊結します。こうした表からは見えない部分にこだわることで、地震による揺れから建物のゆがみや倒壊を防ぎ、住まい全体の耐久性を高めています。
Hospital病院 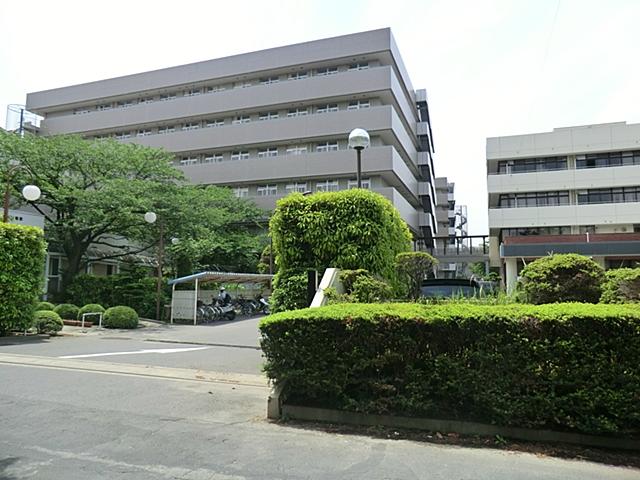 Sobu 1100m to the hospital
総武病院まで1100m
Primary school小学校 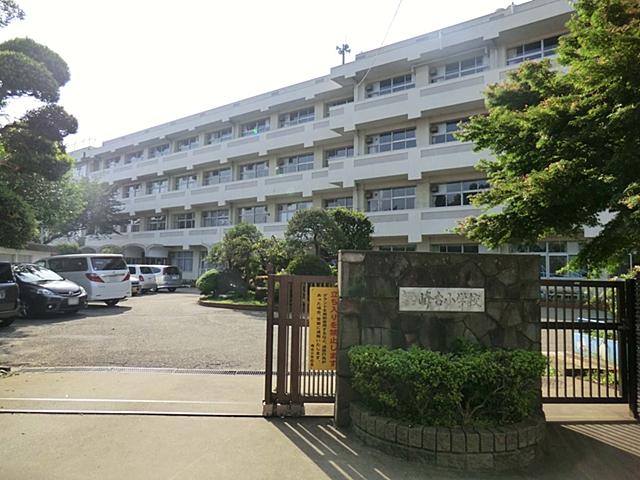 1200m to Funabashi City Peak stand elementary school
船橋市立峰台小学校まで1200m
Kindergarten ・ Nursery幼稚園・保育園 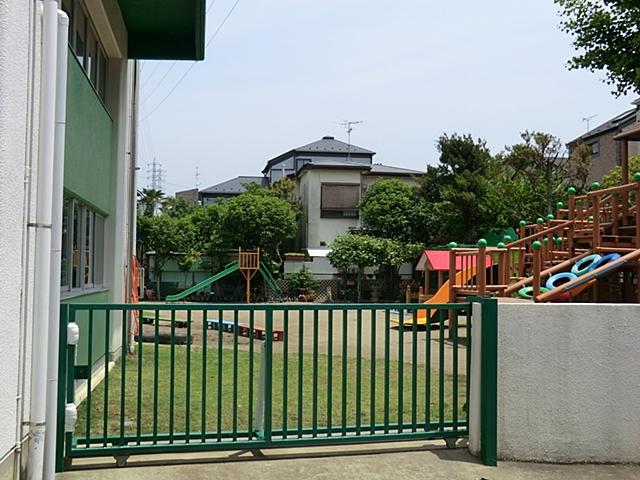 700m until the green nursery
みどり保育園まで700m
Junior high school中学校 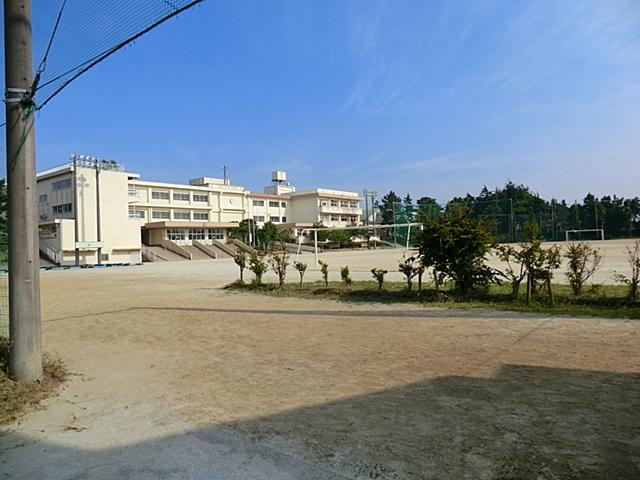 1400m to Funabashi Municipal Miyamoto Junior High School
船橋市立宮本中学校まで1400m
Supermarketスーパー 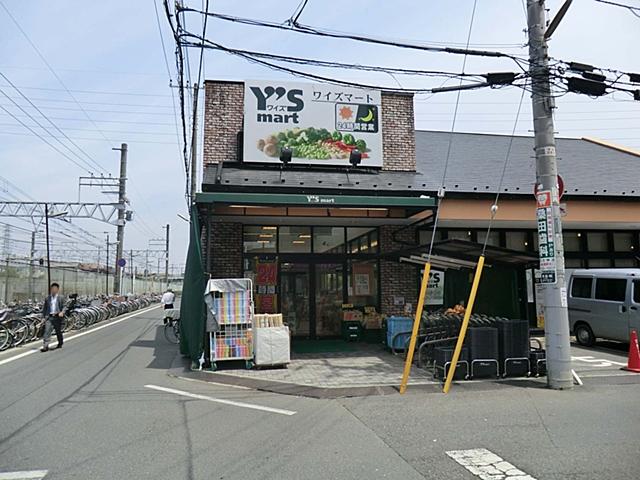 Waizumato until Higashifunahashi shop 900m
ワイズマート東船橋店まで900m
Floor plan間取り図 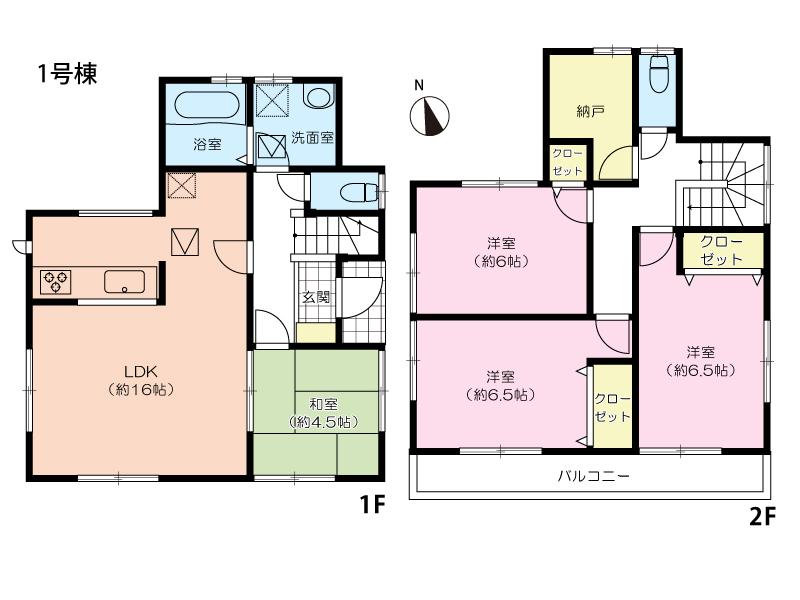 (1 Building), Price 38,800,000 yen, 4LDK, Land area 101.14 sq m , Building area 97.7 sq m
(1号棟)、価格3880万円、4LDK、土地面積101.14m2、建物面積97.7m2
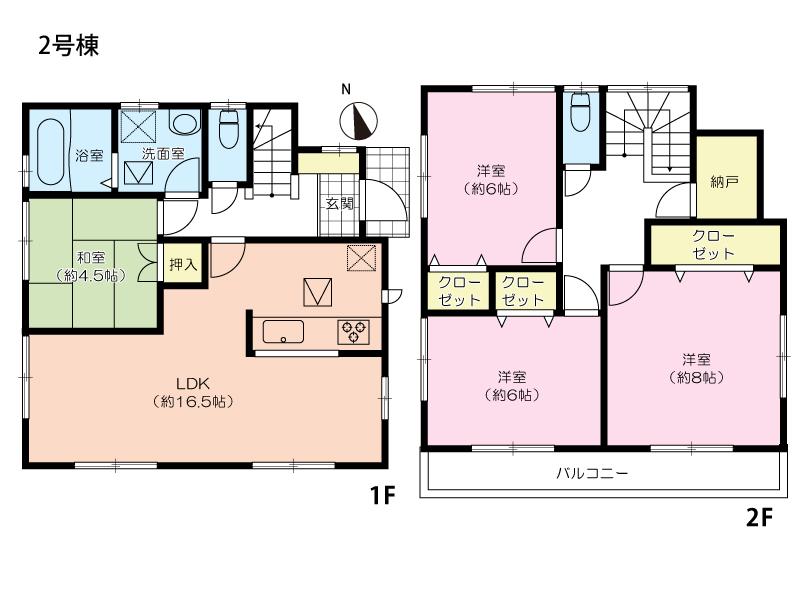 (Building 2), Price 37,800,000 yen, 4LDK, Land area 101.14 sq m , Building area 101.02 sq m
(2号棟)、価格3780万円、4LDK、土地面積101.14m2、建物面積101.02m2
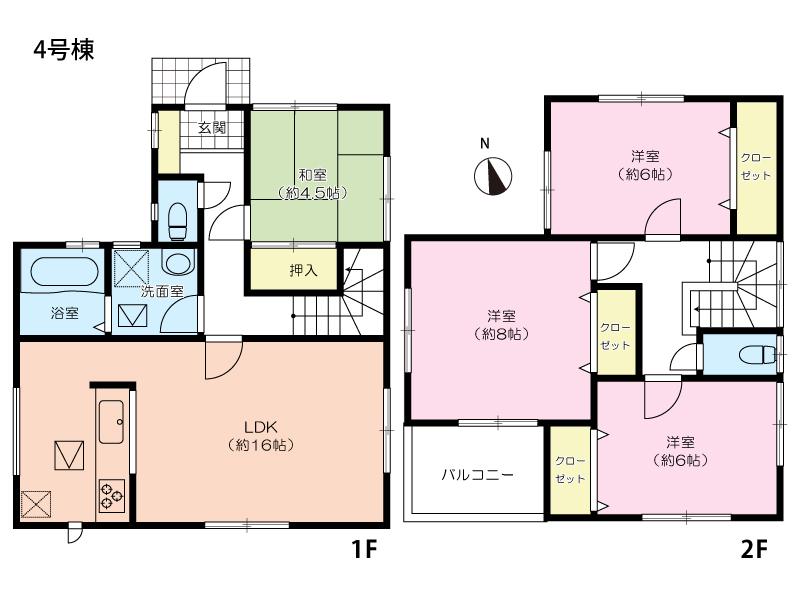 (4 Building), Price 36,800,000 yen, 4LDK, Land area 106.19 sq m , Building area 99.37 sq m
(4号棟)、価格3680万円、4LDK、土地面積106.19m2、建物面積99.37m2
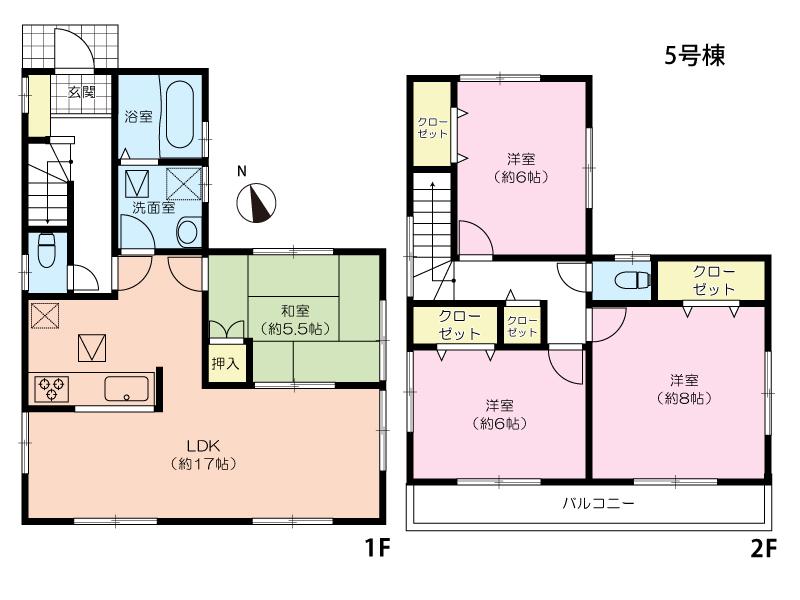 (5 Building), Price 35,800,000 yen, 4LDK, Land area 106.19 sq m , Building area 99.36 sq m
(5号棟)、価格3580万円、4LDK、土地面積106.19m2、建物面積99.36m2
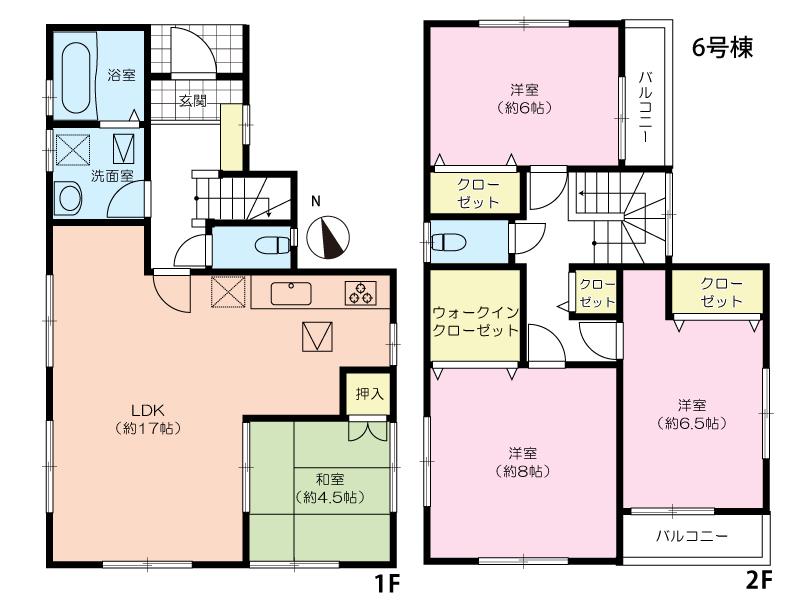 (6 Building), Price 36,800,000 yen, 4LDK, Land area 106.18 sq m , Building area 101.85 sq m
(6号棟)、価格3680万円、4LDK、土地面積106.18m2、建物面積101.85m2
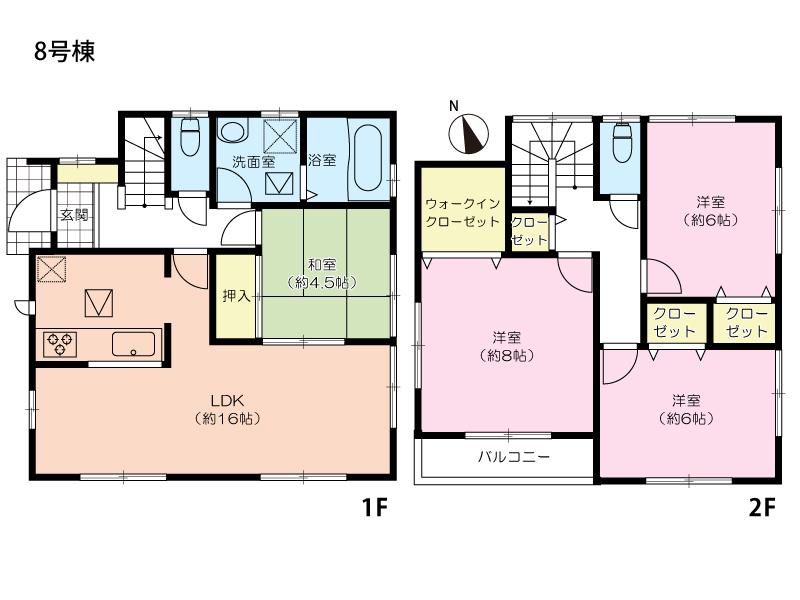 (8 Building), Price 36,800,000 yen, 4LDK, Land area 105.81 sq m , Building area 98.53 sq m
(8号棟)、価格3680万円、4LDK、土地面積105.81m2、建物面積98.53m2
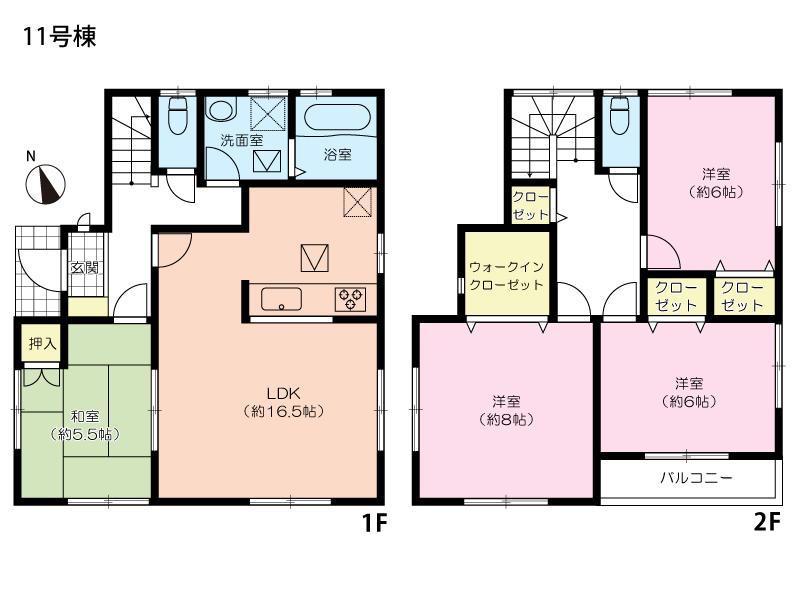 ■ It was all building completion of framework! You can see the per yang.
■全棟上棟しました! 陽当りをご覧いただけます。
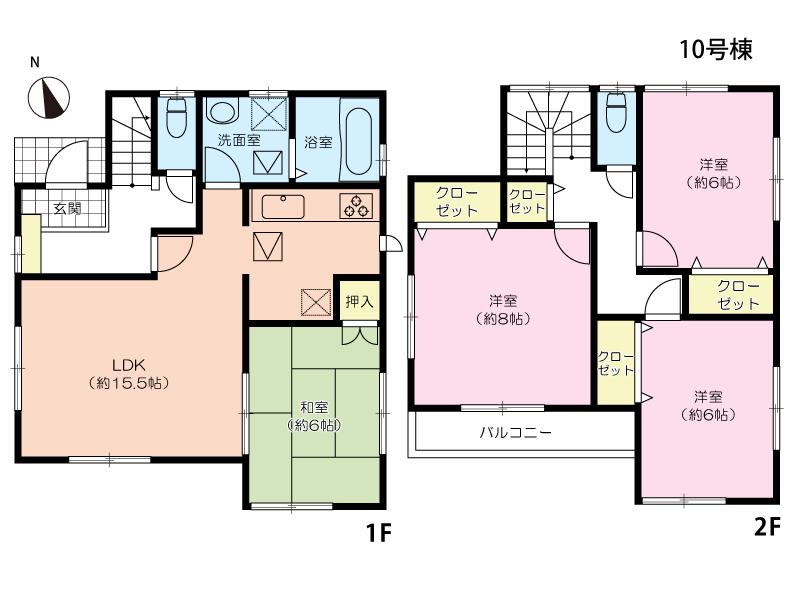 ■ It was all building completion of framework! You can see the per yang.
■全棟上棟しました! 陽当りをご覧いただけます。
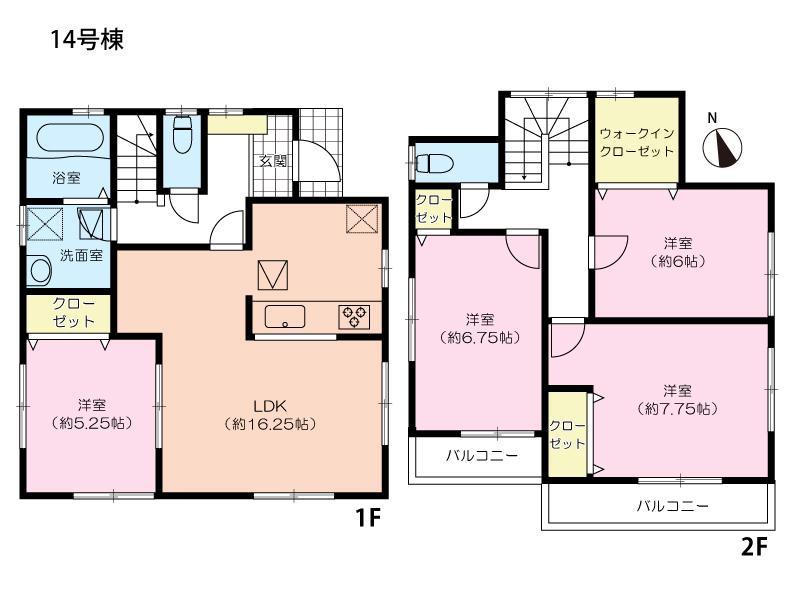 ■ It was all building completion of framework! You can see the per yang.
■全棟上棟しました! 陽当りをご覧いただけます。
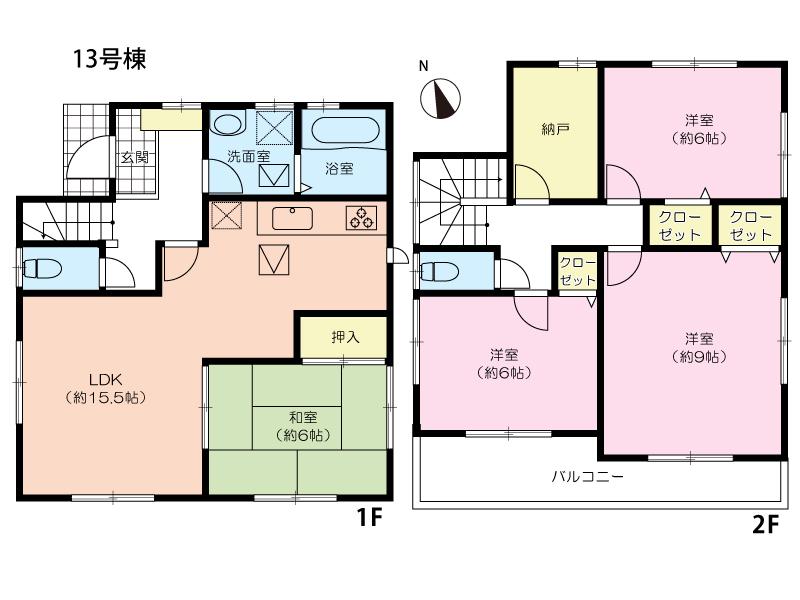 ■ It was all building completion of framework! You can see the per yang.
■全棟上棟しました! 陽当りをご覧いただけます。
Kindergarten ・ Nursery幼稚園・保育園 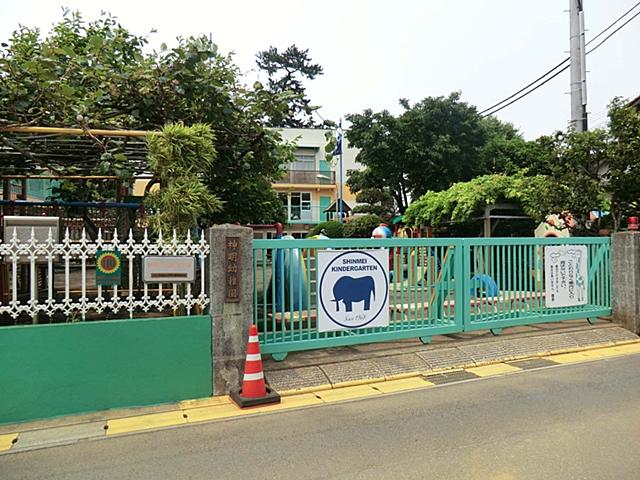 Shinmei 850m to kindergarten
しんめい幼稚園まで850m
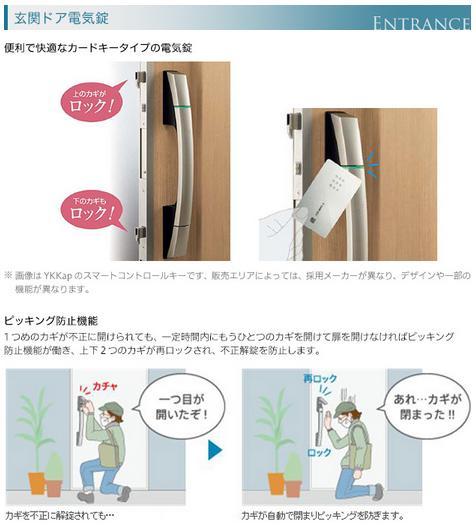 Security equipment
防犯設備
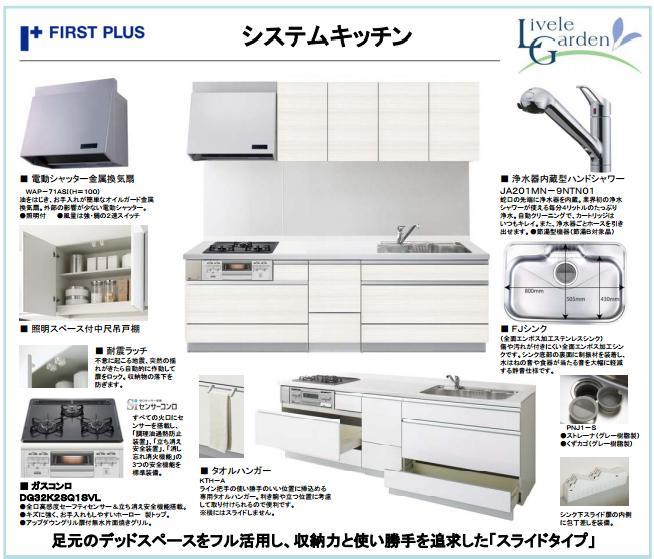 Other Equipment
その他設備
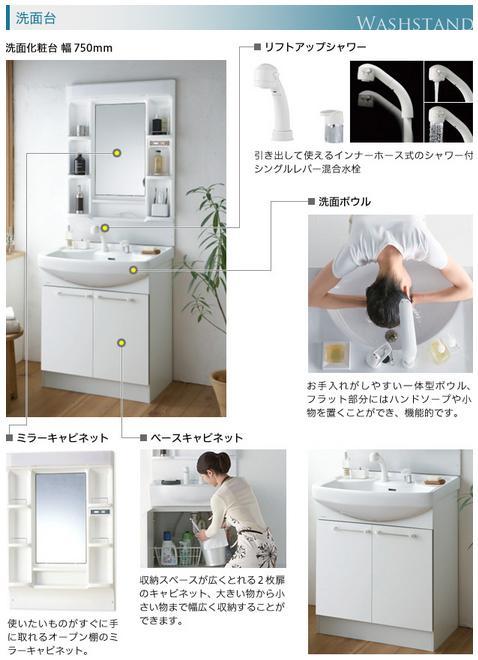 Other Equipment
その他設備
Local guide map現地案内図 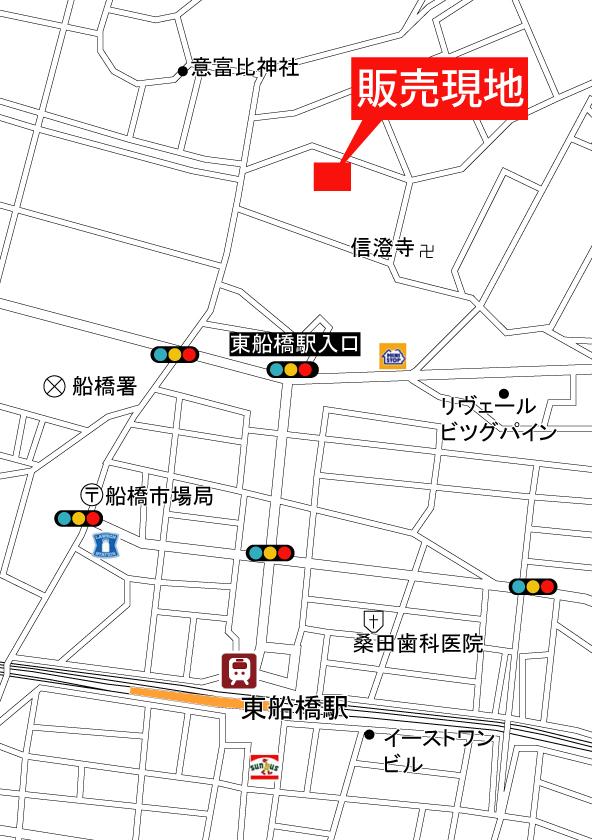 JR Central ・ Sobu Line "Higashifunahashi Station" a 10-minute walk
JR中央・総武線「東船橋駅」徒歩10分
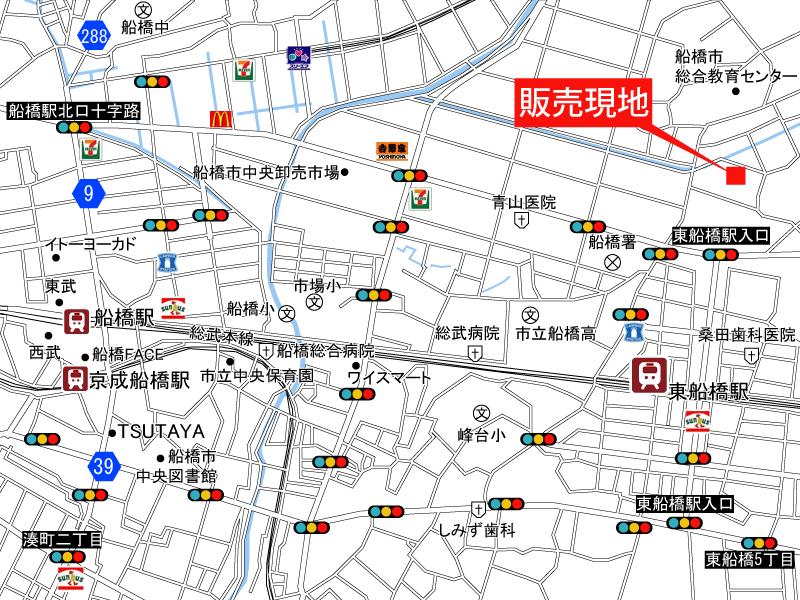 Tsudanuma ・ To Funabashi Station 1 Station, It can also be reached in around 32 minutes to the city center!
津田沼・船橋駅へ1駅、都心部へも約32分でアクセス可能!
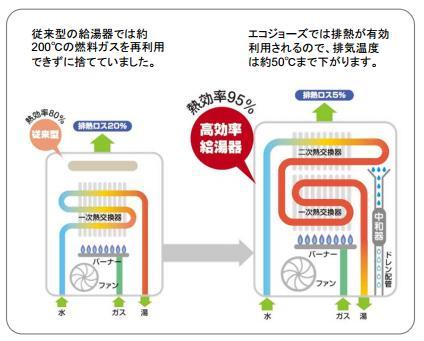 Power generation ・ Hot water equipment
発電・温水設備
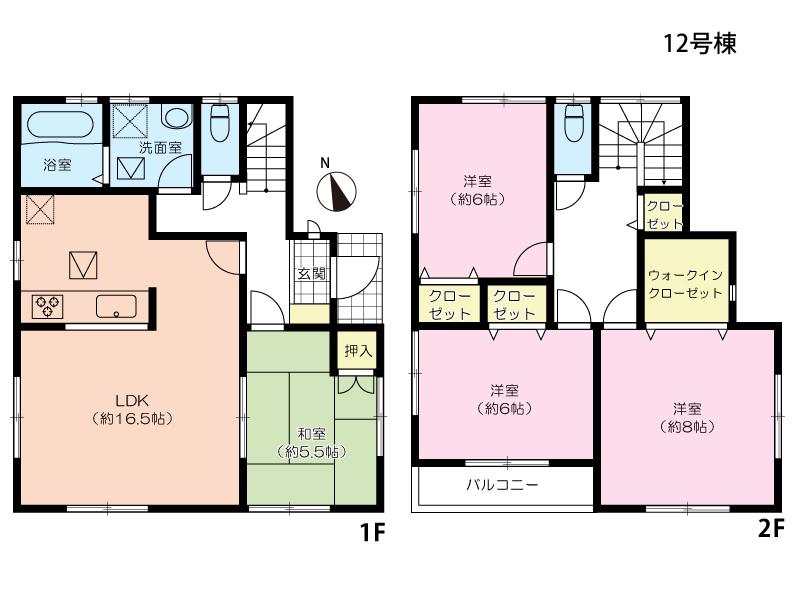 Floor plan
間取り図
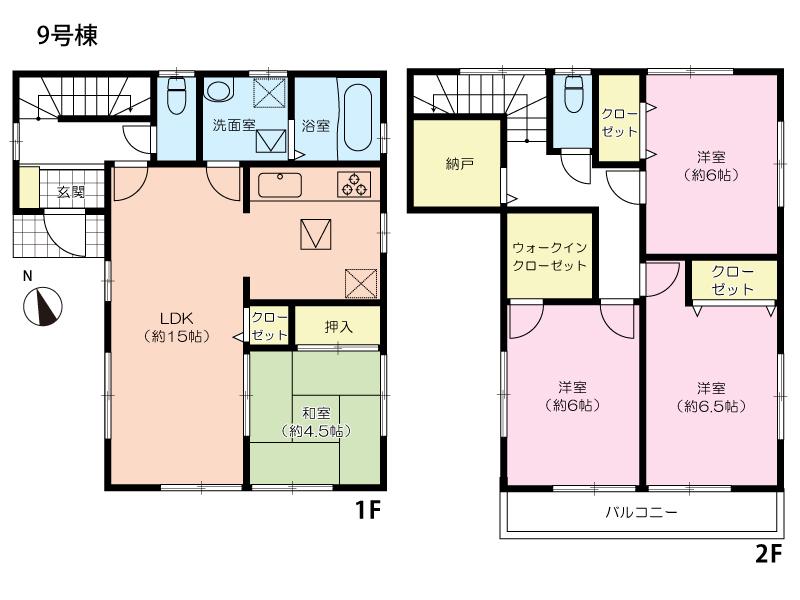 Floor plan
間取り図
Location
| 



































