New Homes » Kanto » Chiba Prefecture » Funabashi
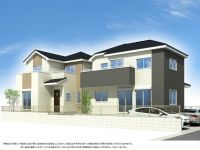 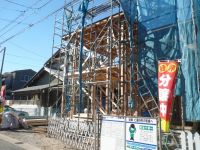
| | Funabashi, Chiba Prefecture 千葉県船橋市 |
| JR Sobu Line "Funabashi" walk 22 minutes JR総武線「船橋」歩22分 |
| There are two parking spaces ☆ A nice home in the spacious living room ☆ 駐車場2台スペースあり☆広々したリビングで素敵な家庭を☆ |
Features pickup 特徴ピックアップ | | Parking two Allowed / 2 along the line more accessible / LDK18 tatami mats or more / System kitchen / A quiet residential area / Shaping land / 2-story 駐車2台可 /2沿線以上利用可 /LDK18畳以上 /システムキッチン /閑静な住宅地 /整形地 /2階建 | Event information イベント情報 | | Local tours (Please be sure to ask in advance) schedule / Every Saturday, Sunday and public holidays time / 10:00 ~ 17:00 現地見学会(事前に必ずお問い合わせください)日程/毎週土日祝時間/10:00 ~ 17:00 | Property name 物件名 | | Libre Garden Sakaemachi リーブルガーデン栄町 | Price 価格 | | 27,800,000 yen ~ 30,800,000 yen 2780万円 ~ 3080万円 | Floor plan 間取り | | 4LDK 4LDK | Units sold 販売戸数 | | 2 units 2戸 | Total units 総戸数 | | 2 units 2戸 | Land area 土地面積 | | 112.15 sq m ~ 127.52 sq m (registration) 112.15m2 ~ 127.52m2(登記) | Building area 建物面積 | | 105.57 sq m ~ 105.98 sq m (registration) 105.57m2 ~ 105.98m2(登記) | Driveway burden-road 私道負担・道路 | | Road width: 4m, Asphaltic pavement 道路幅:4m、アスファルト舗装 | Completion date 完成時期(築年月) | | 2013 late December plans 2013年12月下旬予定 | Address 住所 | | Funabashi, Chiba Prefecture Sakaemachi 1-23 千葉県船橋市栄町1-23 | Traffic 交通 | | JR Sobu Line "Funabashi" walk 22 minutes Keisei Main Line "Keiseifunabashi" bus 7 minutes Sakae-cho 1-chome, walk 4 minutes JR総武線「船橋」歩22分京成本線「京成船橋」バス7分栄町1丁目歩4分
| Related links 関連リンク | | [Related Sites of this company] 【この会社の関連サイト】 | Person in charge 担当者より | | [Regarding this property.] Parking with two! 【この物件について】駐車場2台付き! | Contact お問い合せ先 | | High Quality (Ltd.) TEL: 0800-601-5319 [Toll free] mobile phone ・ Also available from PHS
Caller ID is not notified
Please contact the "we saw SUUMO (Sumo)"
If it does not lead, If the real estate company ハイクオリティ(株)TEL:0800-601-5319【通話料無料】携帯電話・PHSからもご利用いただけます
発信者番号は通知されません
「SUUMO(スーモ)を見た」と問い合わせください
つながらない方、不動産会社の方は
| Building coverage, floor area ratio 建ぺい率・容積率 | | Kenpei rate: 60%, Volume ratio: 200% 建ペい率:60%、容積率:200% | Time residents 入居時期 | | January 2014 will 2014年1月予定 | Land of the right form 土地の権利形態 | | Ownership 所有権 | Use district 用途地域 | | Semi-industrial 準工業 | Land category 地目 | | Residential land 宅地 | Other limitations その他制限事項 | | Regulations have by the Landscape Act 景観法による規制有 | Overview and notices その他概要・特記事項 | | Building confirmation number: 13UDI13T Ken No. 01428 建築確認番号:13UDI13T建01428号 | Company profile 会社概要 | | <Marketing alliance (agency)> Governor of Chiba Prefecture (1) the first 015,500 No. high quality (Ltd.) Yubinbango272-0014 Ichikawa, Chiba Prefecture Tajiri 4-3-21 <販売提携(代理)>千葉県知事(1)第015500号ハイクオリティ(株)〒272-0014 千葉県市川市田尻4-3-21 |
Rendering (appearance)完成予想図(外観) 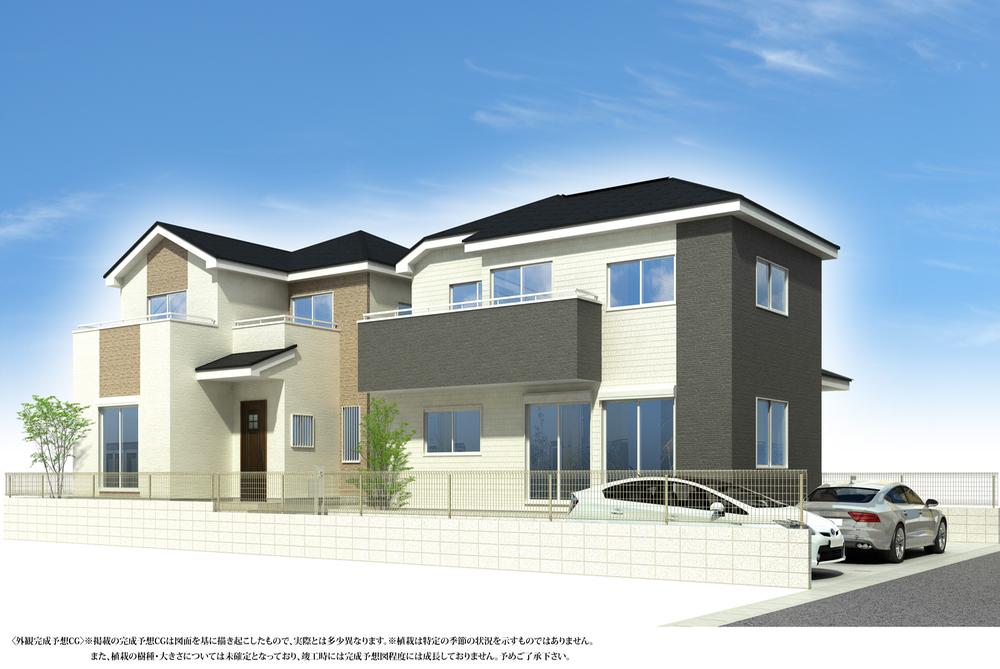 Rendering
完成予想図
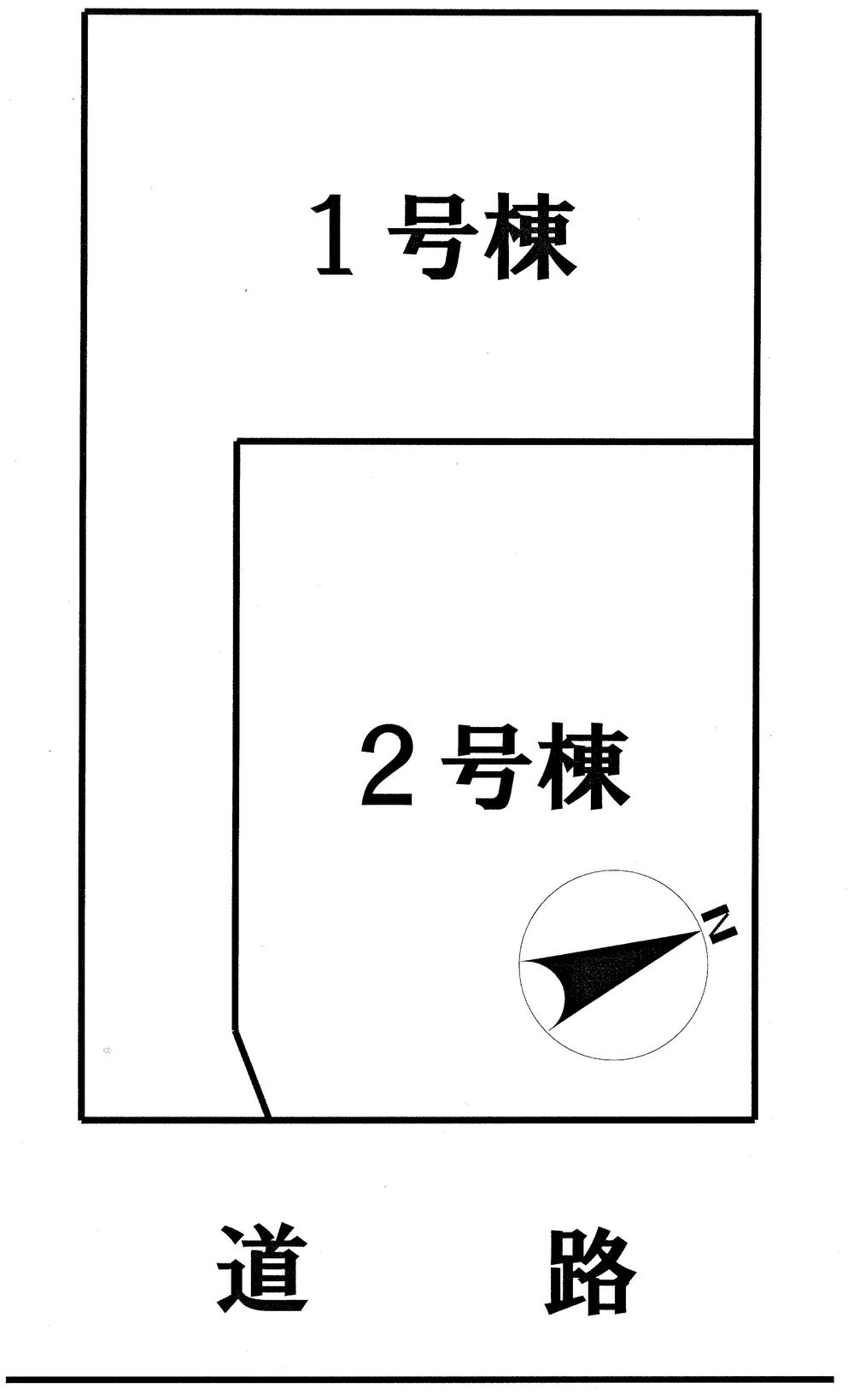 Other
その他
Local appearance photo現地外観写真 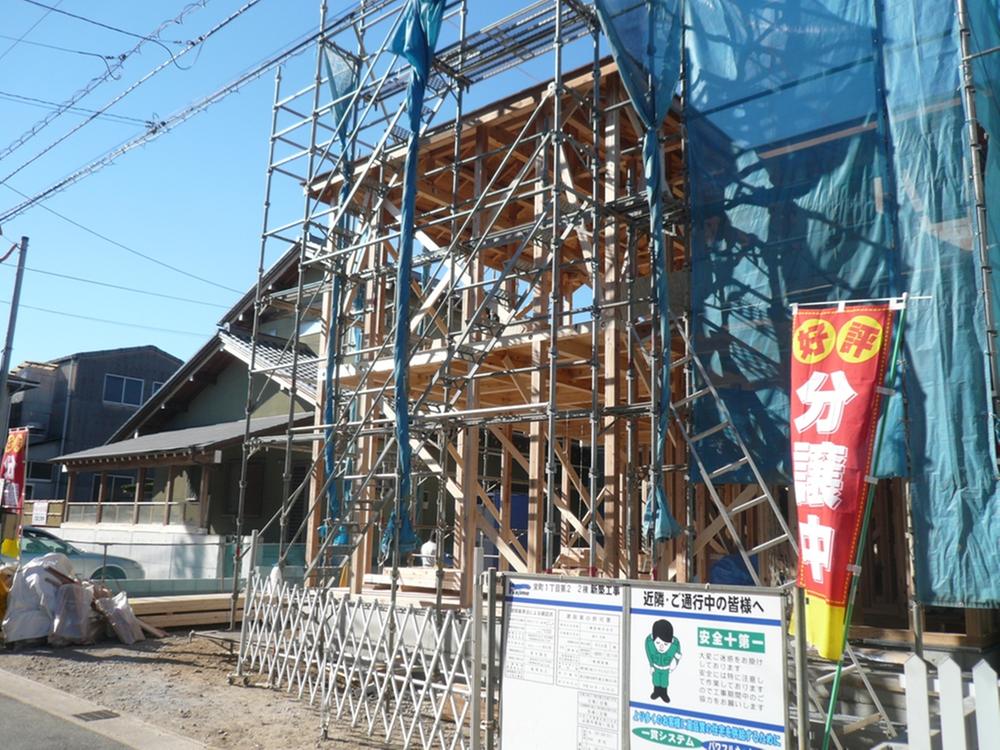 Local (November 24, 2013) Shooting Was completion of framework.
現地(2013年11月24日)撮影
上棟しました。
Floor plan間取り図 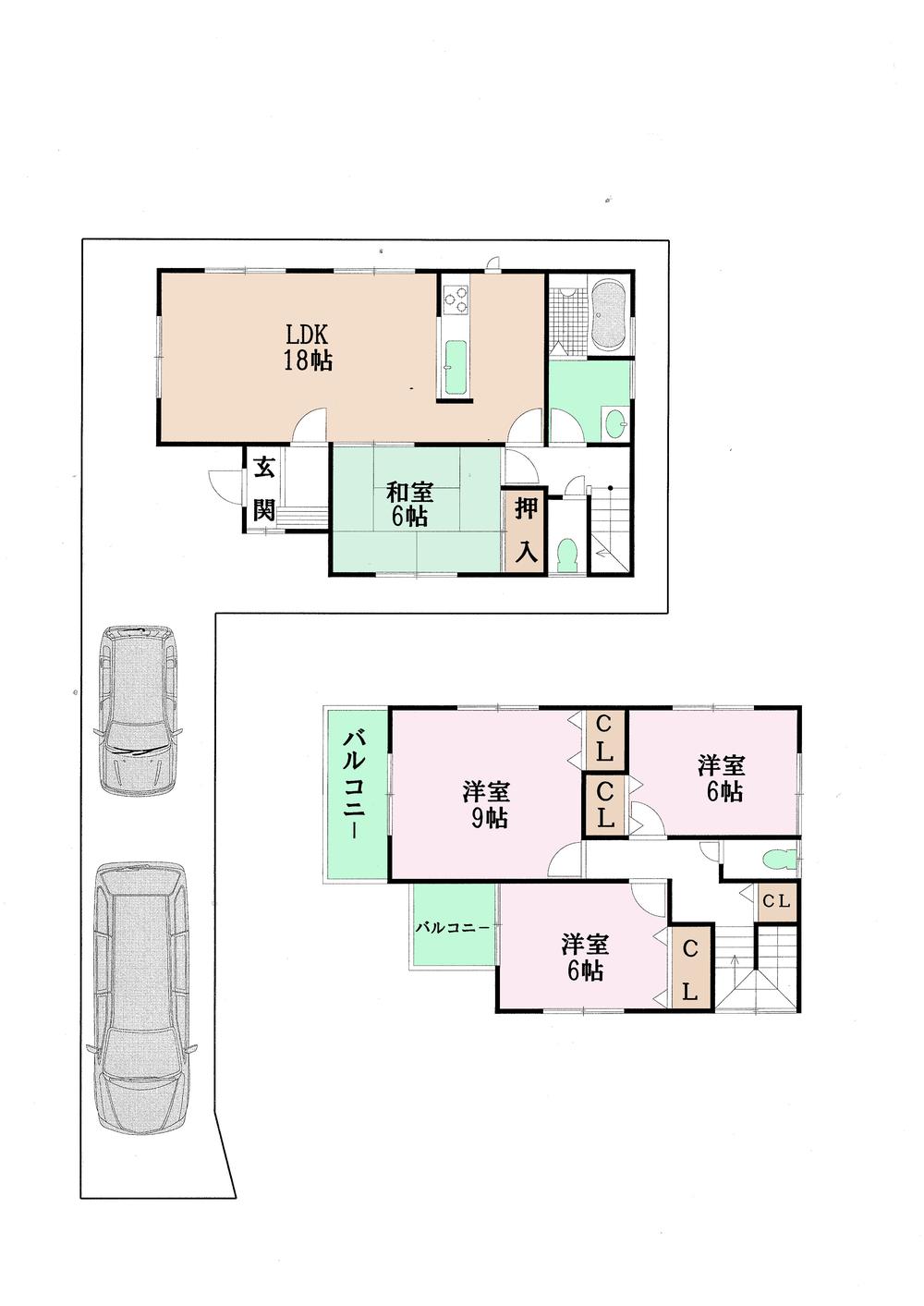 Price 27,800,000 yen, 4LDK, Land area 127.52 sq m , Building area 105.98 sq m
価格2780万円、4LDK、土地面積127.52m2、建物面積105.98m2
Local appearance photo現地外観写真 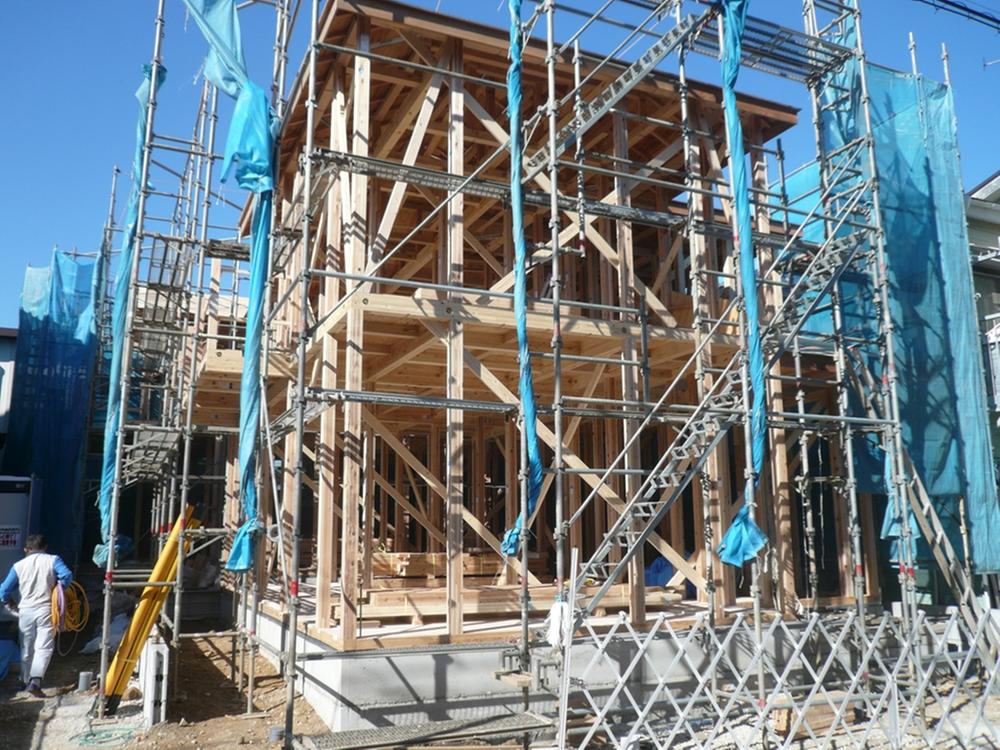 Local (November 24, 2013) Shooting Was completion of framework.
現地(2013年11月24日)撮影
上棟しました。
Bathroom浴室 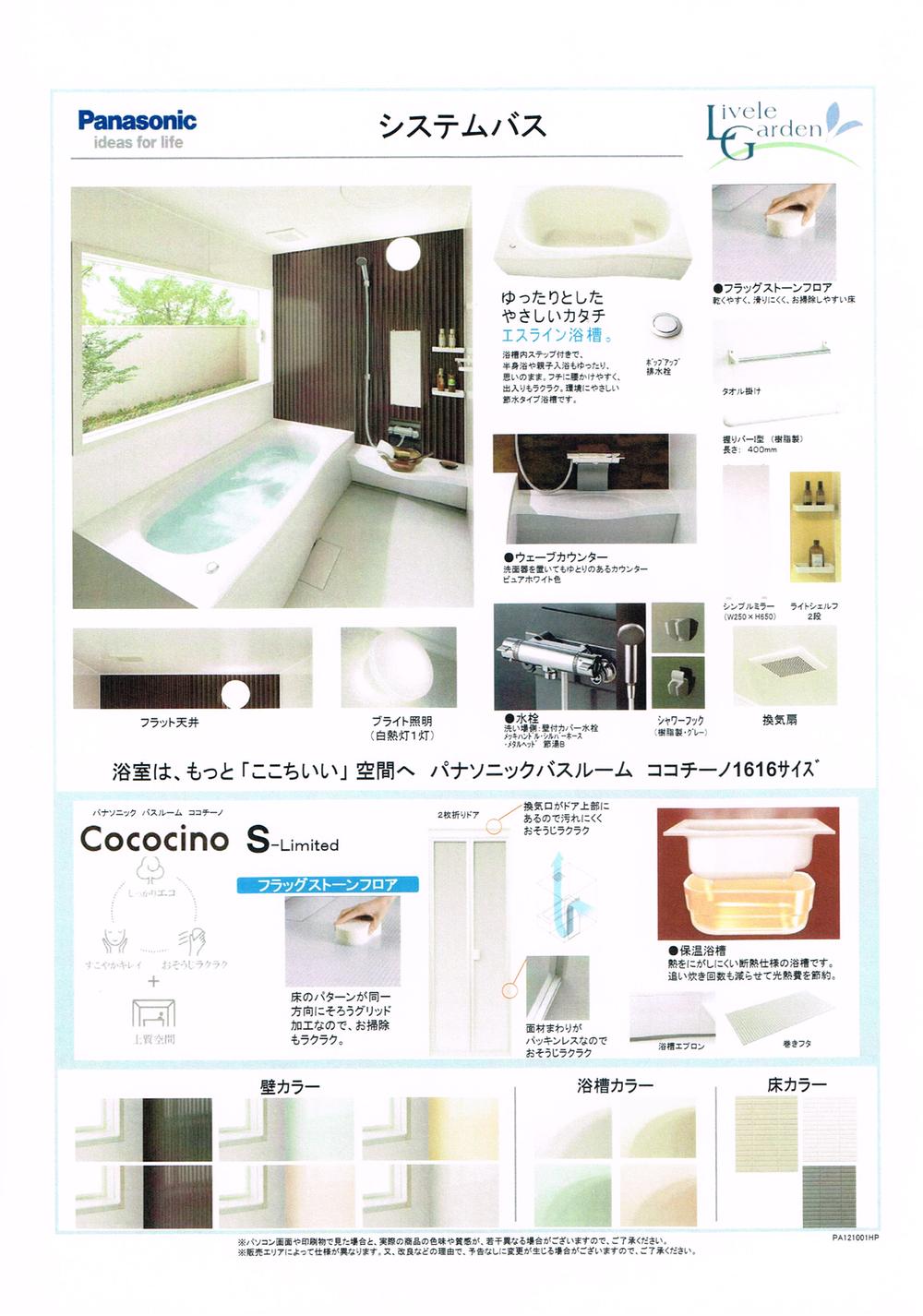 Specification example
仕様例
Kitchenキッチン 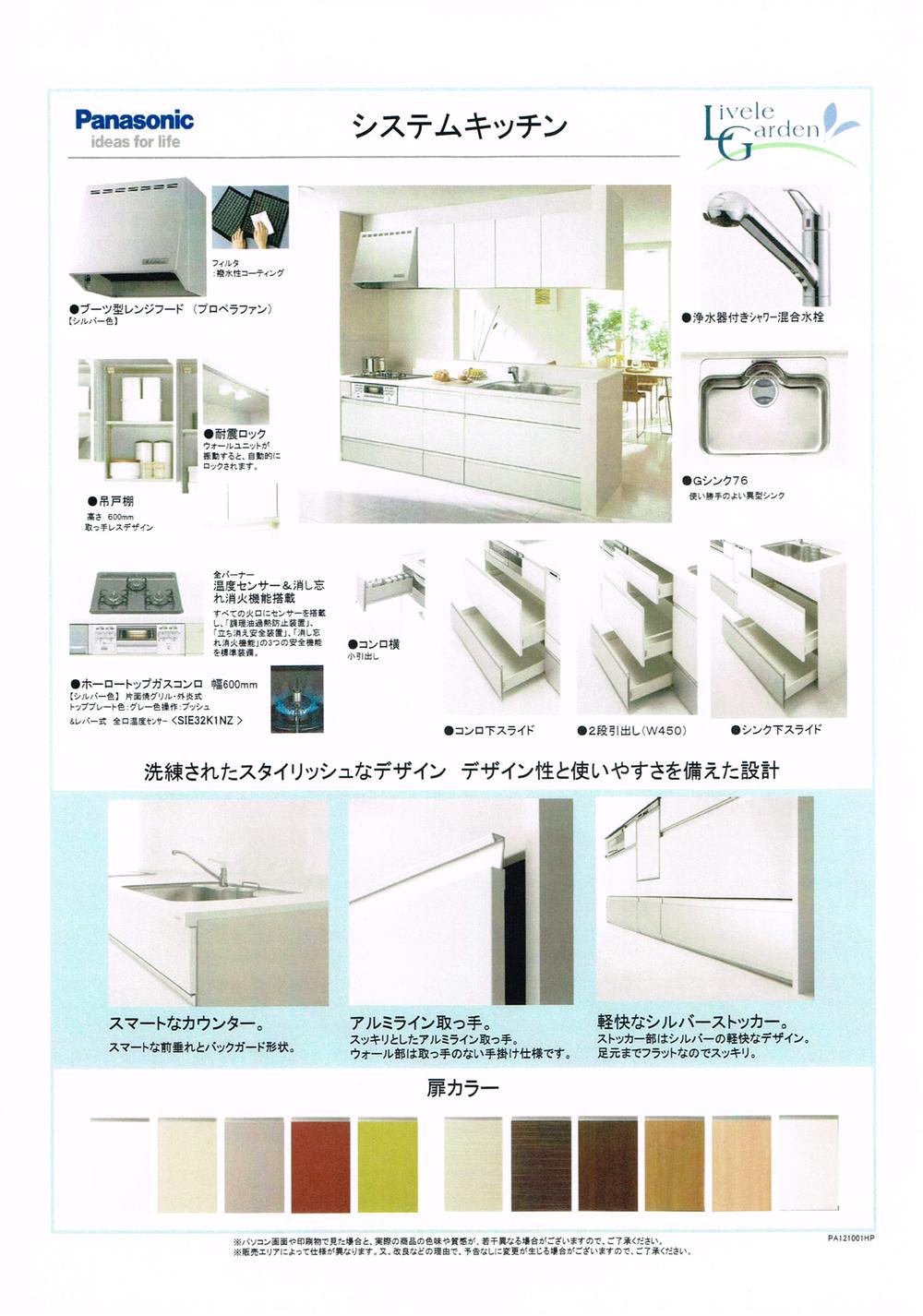 Specification example
仕様例
Wash basin, toilet洗面台・洗面所 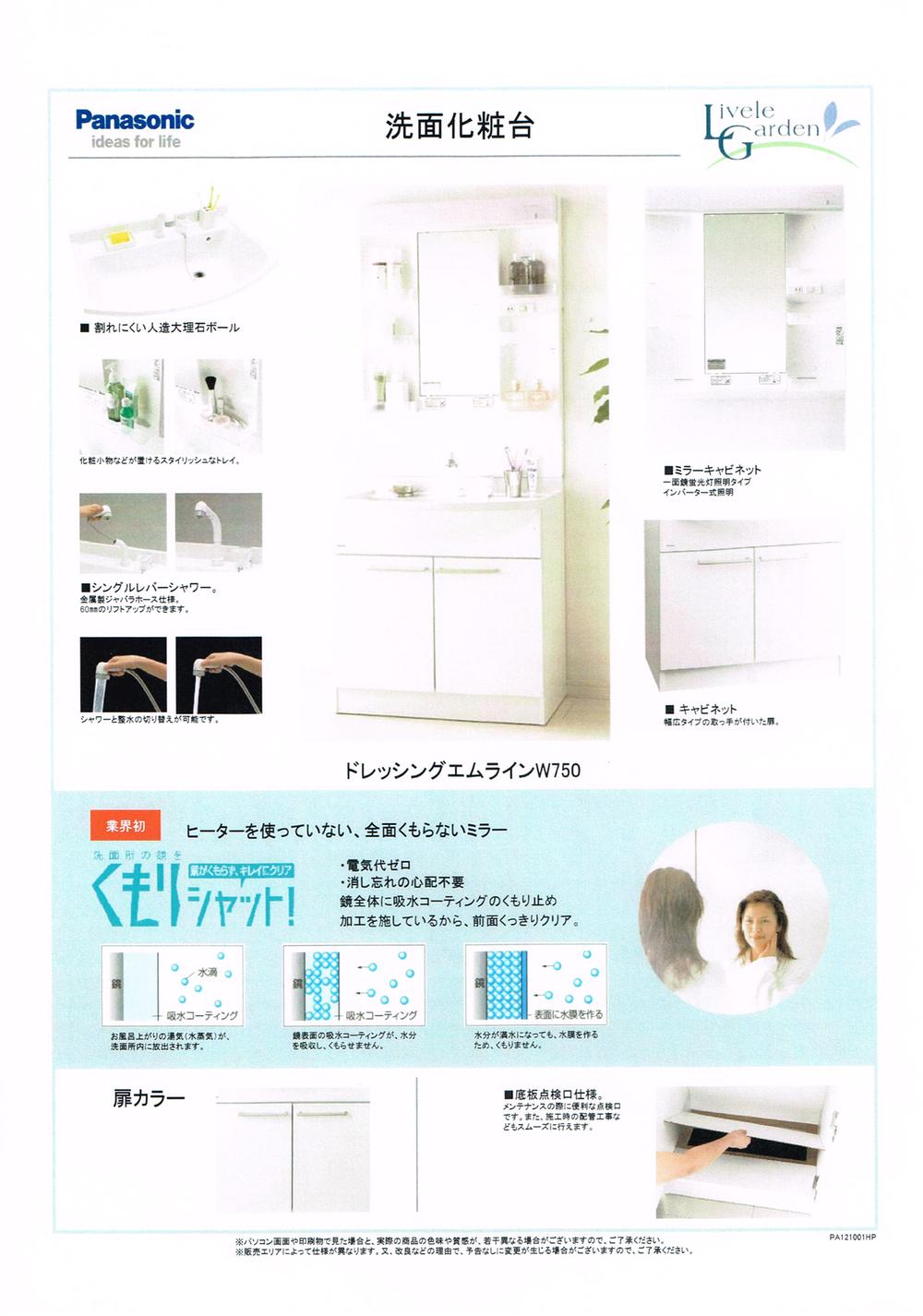 Specification example
仕様例
Toiletトイレ 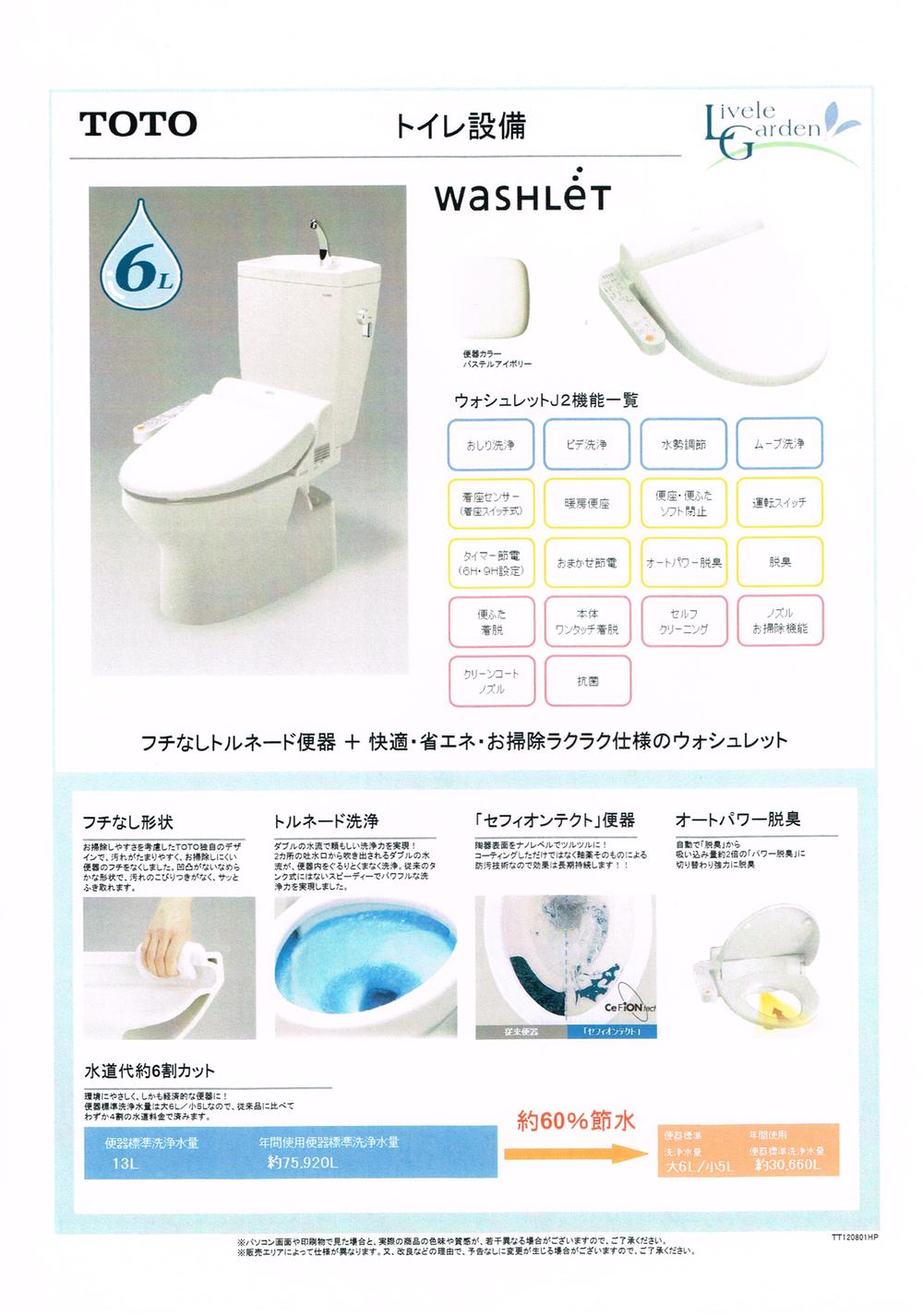 Specification example
仕様例
Local photos, including front road前面道路含む現地写真 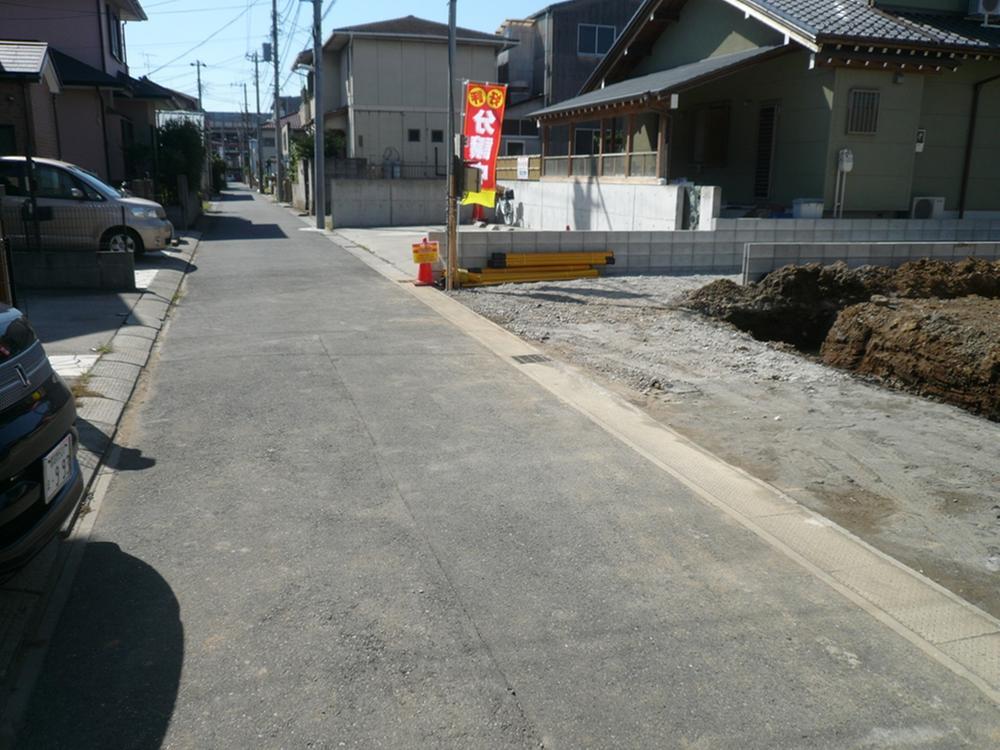 Local (10 May 2013) Shooting
現地(2013年10月)撮影
Same specifications photos (Other introspection)同仕様写真(その他内観) 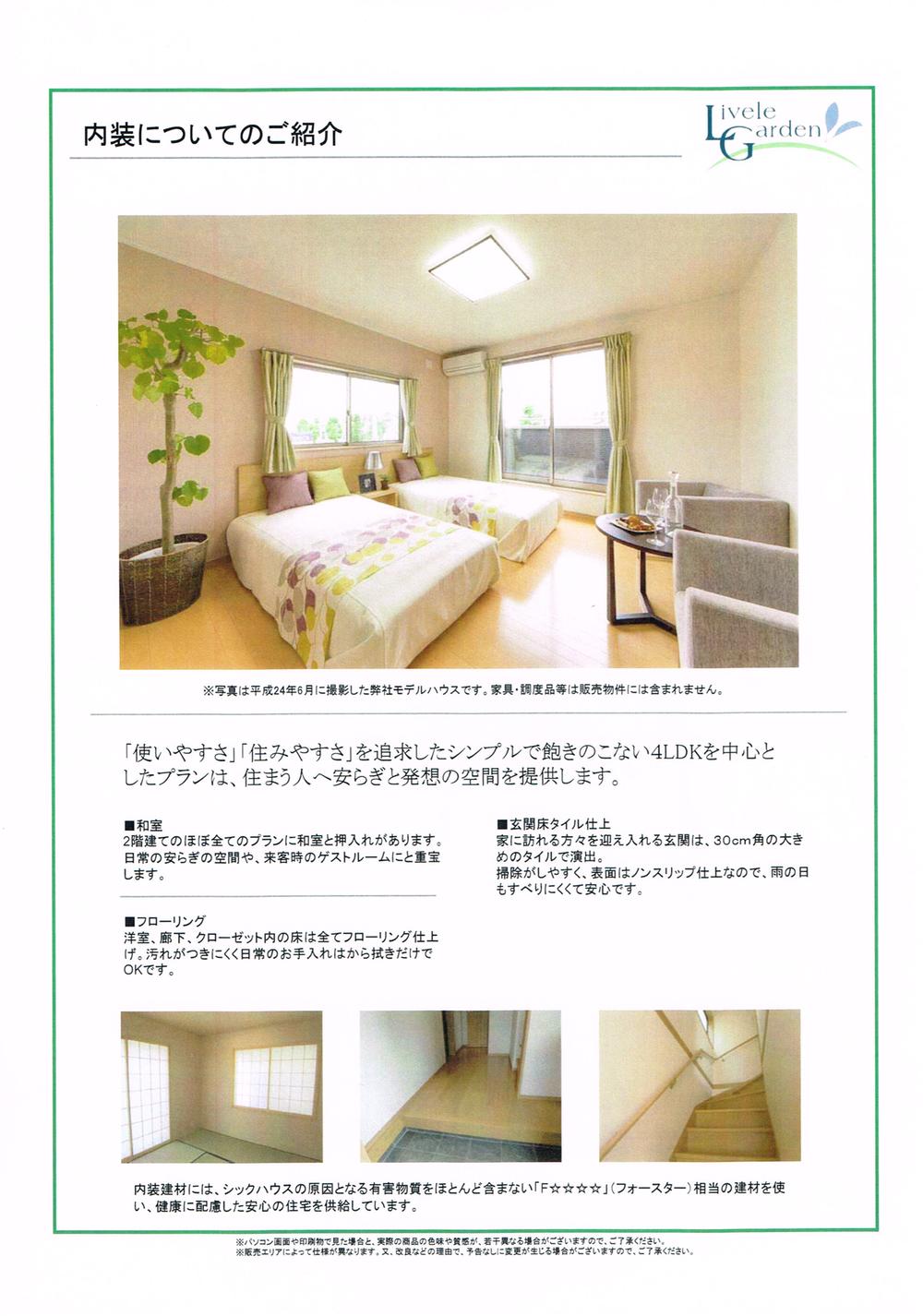 Same specifications
同仕様
Otherその他 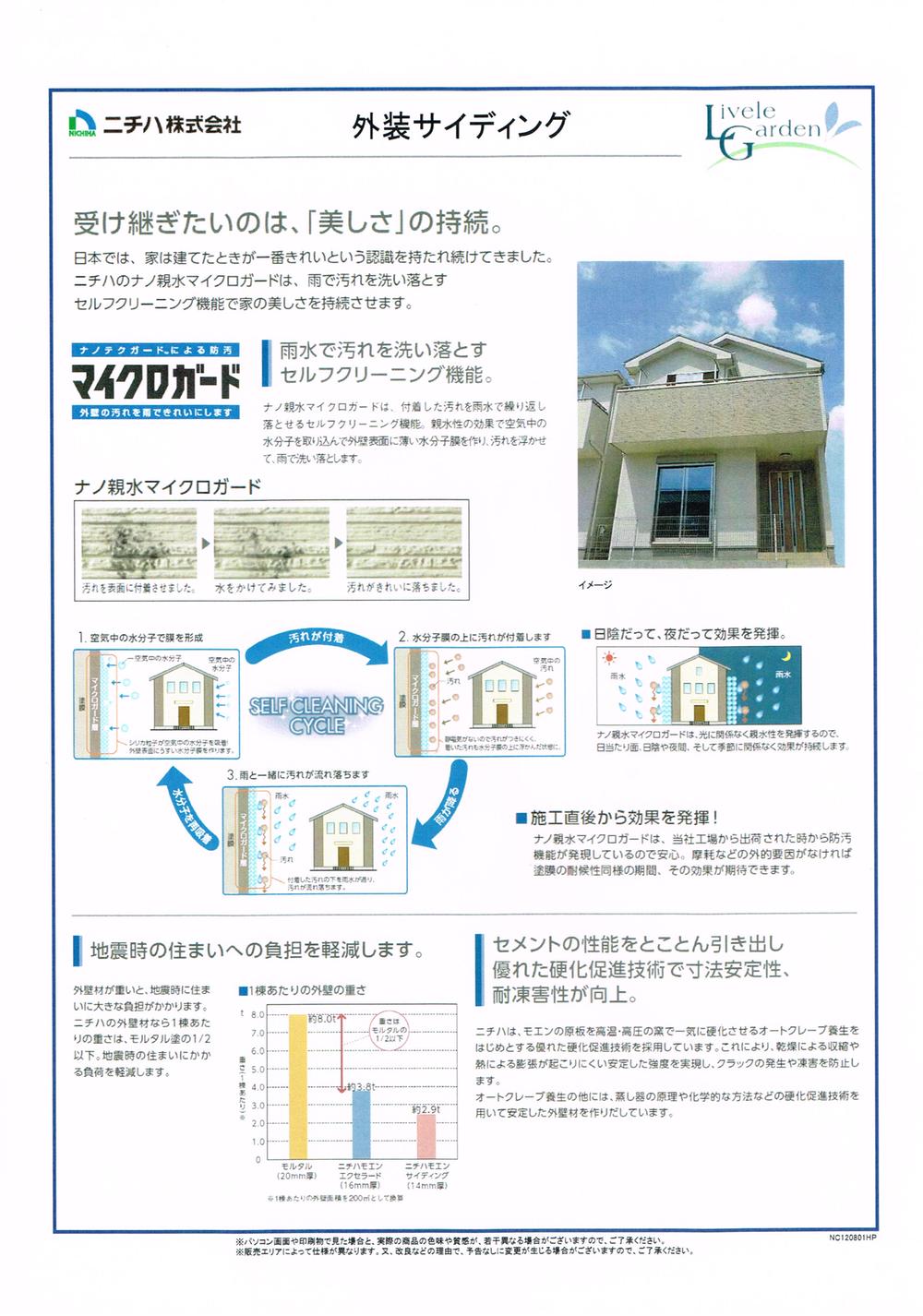 Outer wall specification example
外壁仕様例
Local appearance photo現地外観写真 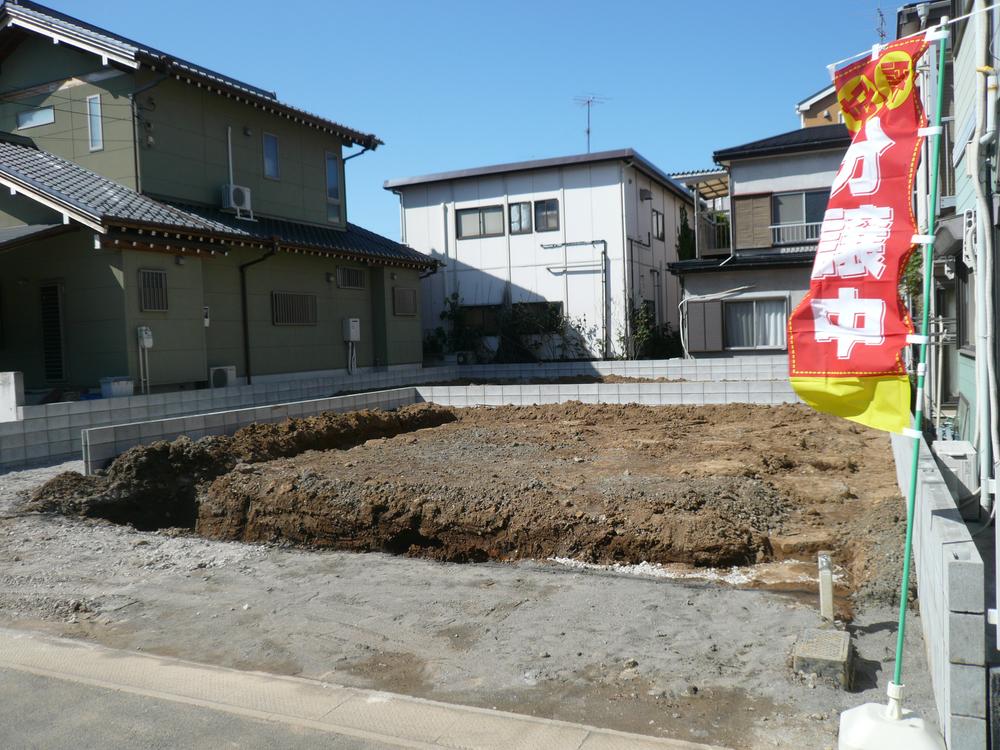 Local (10 May 2013) Shooting
現地(2013年10月)撮影
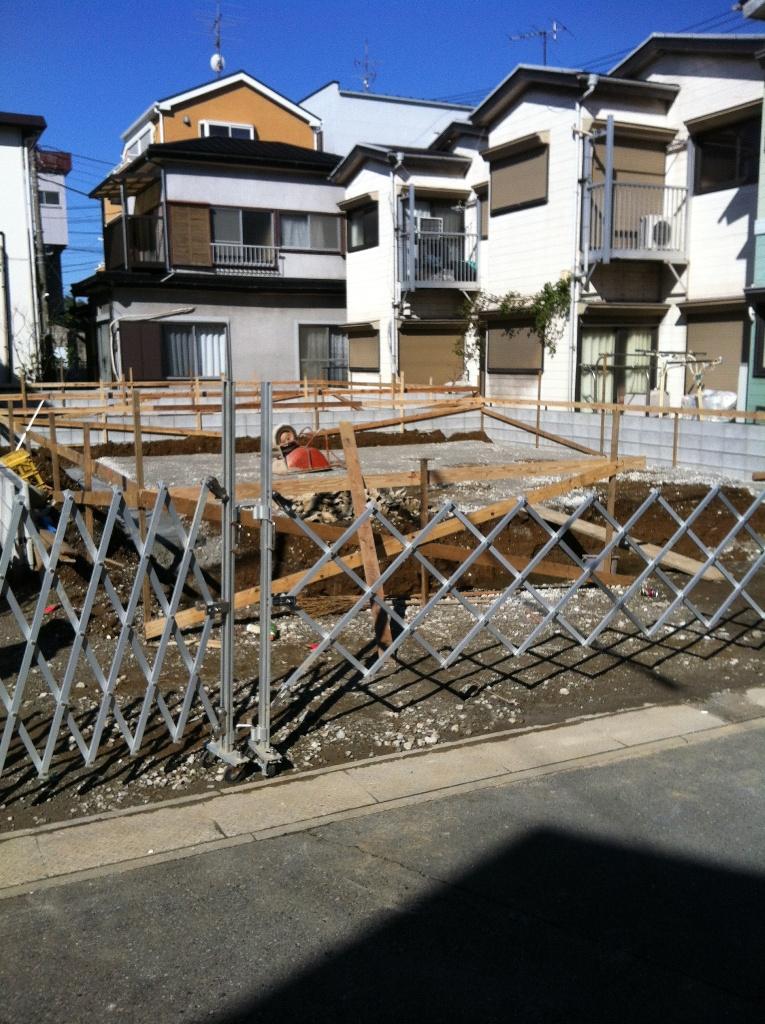 Local (October 27, 2013) Shooting
現地(2013年10月27日)撮影
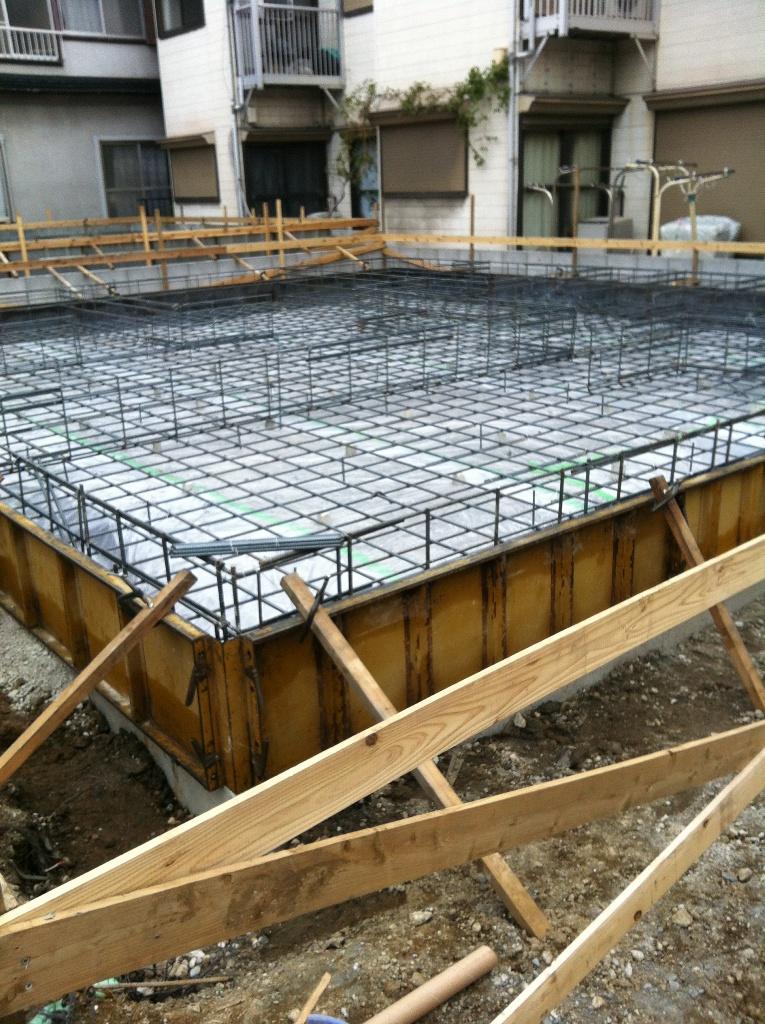 Local (November 2, 2013) Shooting
現地(2013年11月2日)撮影
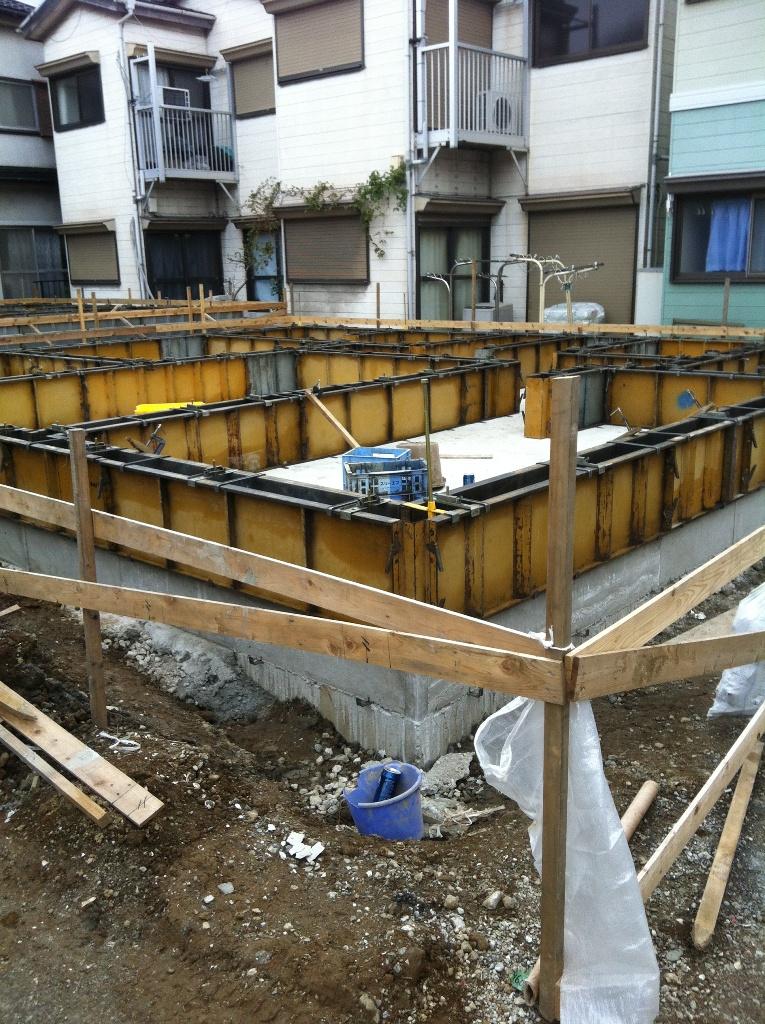 Local (November 9, 2011) shooting
現地(2011年11月9日)撮影
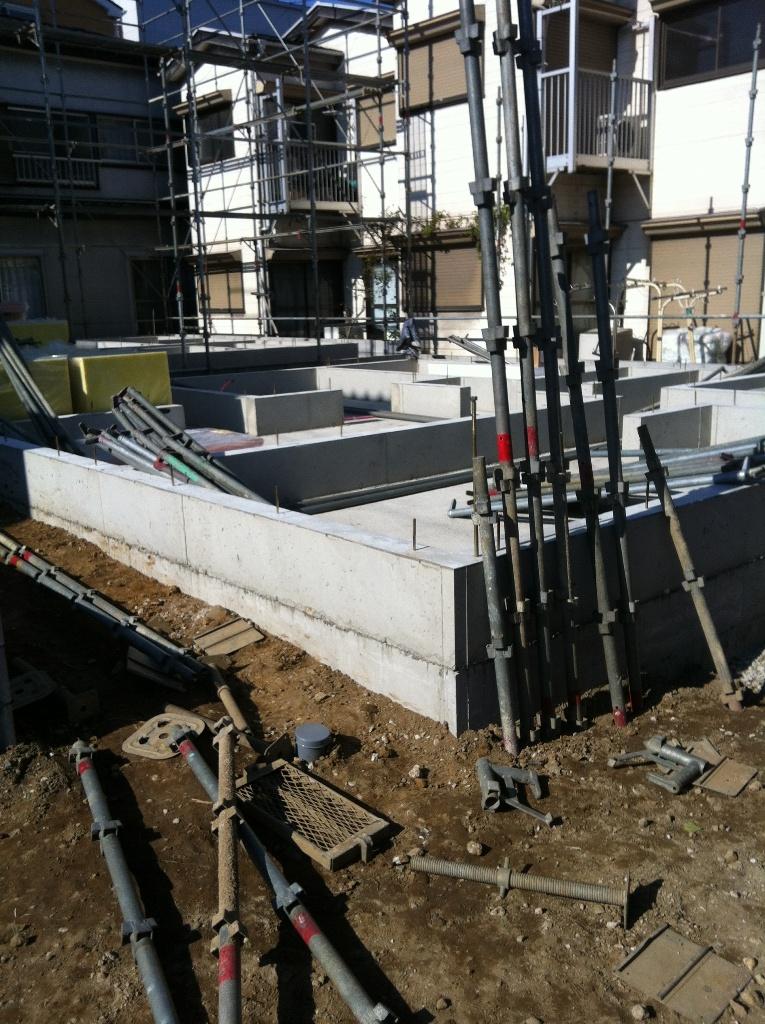 Local (November 16, 2013) Shooting
現地(2013年11月16日)撮影
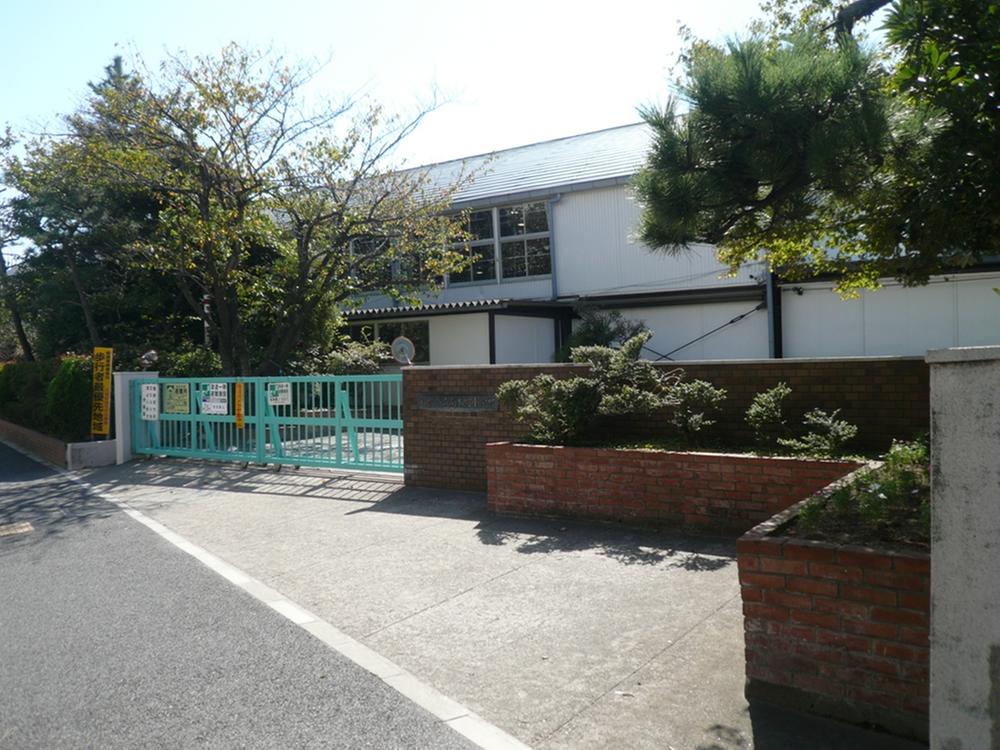 Primary school
小学校
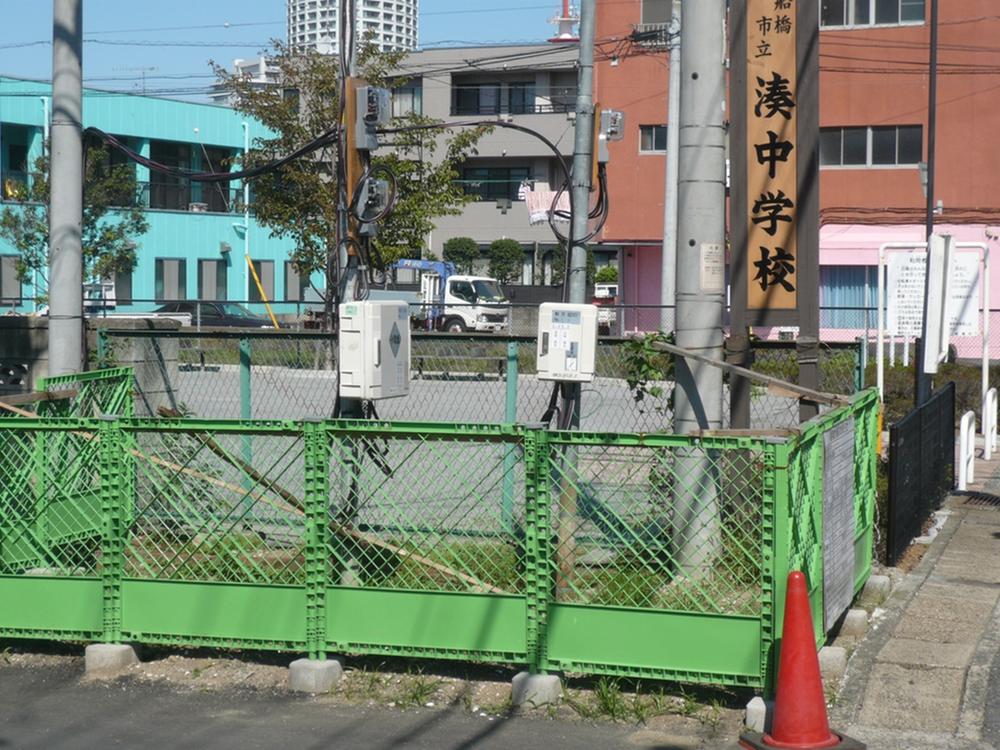 Junior high school
中学校
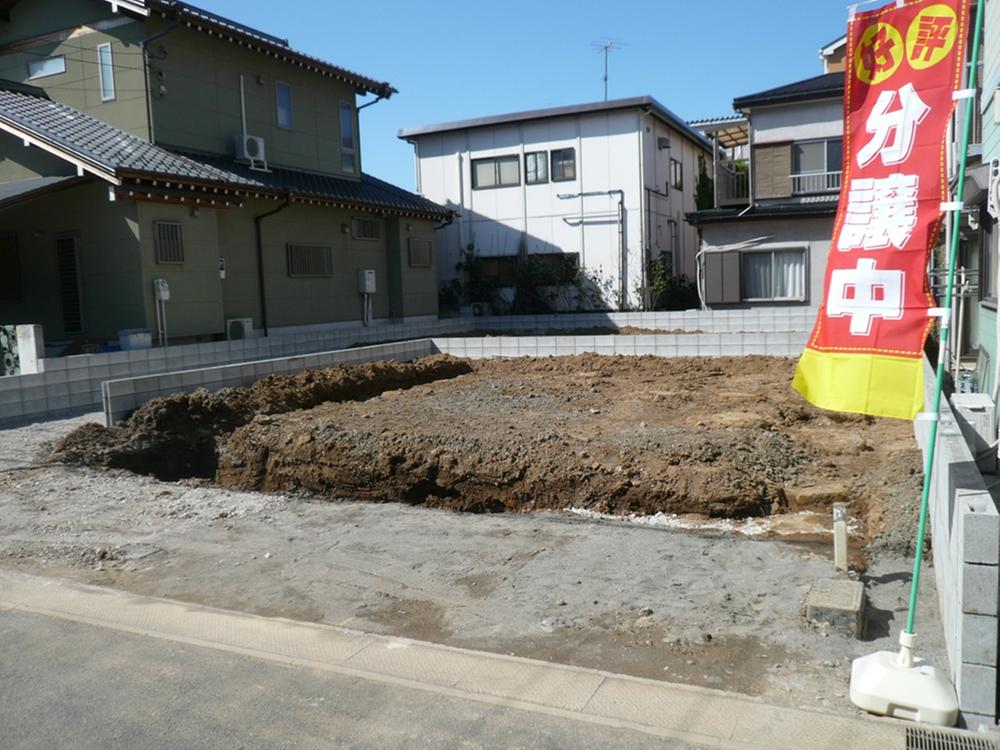 Local (10 May 2013) Shooting
現地(2013年10月)撮影
Location
|





















