New Homes » Kanto » Chiba Prefecture » Funabashi
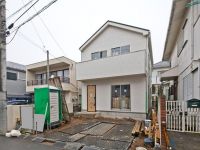 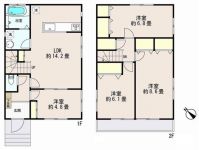
| | Funabashi, Chiba Prefecture 千葉県船橋市 |
| AzumaYo high-speed rail "Kitanarashino" walk 17 minutes 東葉高速鉄道「北習志野」歩17分 |
| Living-in stairs family look and open type face-to-face kitchen, The sewage and city gas other various facilities all equipped 家族が見えるリビングイン階段&オープン型対面式キッチン、本下水&都市ガス他諸設備全完備 |
| ■ To all of the customers who your conclusion of a contract in our company, Screen door ・ Curtain rail ・ TV antenna ... etc choose able options work for free ■ Is a 5-minute walk is one section of a quiet low-rise residential area, which is also such as lush large park! ■ primary school [Kowagama ・ Tsuboi ・ Takanedai second] ・ Junior high school [Kowagama ・ Takanedai] It is more possible selection! ■弊社にてご成約いただいた全てのお客様に、網戸・カーテンレール・TVアンテナ…etcお選びいただけるオプション工事プレゼント中■徒歩5分の場所には緑溢れる大型公園なども有る静かな低層住居エリアの一画です!■小学校【古和釜・坪井・高根台第二】・中学校【古和釜・高根台】より選択可能です! |
Features pickup 特徴ピックアップ | | Construction housing performance with evaluation / Design house performance with evaluation / Measures to conserve energy / Long-term high-quality housing / Corresponding to the flat-35S / 2 along the line more accessible / Energy-saving water heaters / Facing south / System kitchen / Yang per good / All room storage / Siemens south road / A quiet residential area / Shaping land / Washbasin with shower / Face-to-face kitchen / Wide balcony / Barrier-free / Bathroom 1 tsubo or more / 2-story / South balcony / Double-glazing / Otobasu / Warm water washing toilet seat / Nantei / Underfloor Storage / The window in the bathroom / TV monitor interphone / All living room flooring / Living stairs / City gas 建設住宅性能評価付 /設計住宅性能評価付 /省エネルギー対策 /長期優良住宅 /フラット35Sに対応 /2沿線以上利用可 /省エネ給湯器 /南向き /システムキッチン /陽当り良好 /全居室収納 /南側道路面す /閑静な住宅地 /整形地 /シャワー付洗面台 /対面式キッチン /ワイドバルコニー /バリアフリー /浴室1坪以上 /2階建 /南面バルコニー /複層ガラス /オートバス /温水洗浄便座 /南庭 /床下収納 /浴室に窓 /TVモニタ付インターホン /全居室フローリング /リビング階段 /都市ガス | Price 価格 | | 23.8 million yen 2380万円 | Floor plan 間取り | | 4LDK 4LDK | Units sold 販売戸数 | | 1 units 1戸 | Total units 総戸数 | | 1 units 1戸 | Land area 土地面積 | | 104.3 sq m (31.55 tsubo) (measured) 104.3m2(31.55坪)(実測) | Building area 建物面積 | | 94.4 sq m (28.55 tsubo) (measured) 94.4m2(28.55坪)(実測) | Driveway burden-road 私道負担・道路 | | 14.6 sq m , Southwest 3.8m width 14.6m2、南西3.8m幅 | Completion date 完成時期(築年月) | | February 2014 2014年2月 | Address 住所 | | Funabashi, Chiba Prefecture Matsugaoka 4 千葉県船橋市松が丘4 | Traffic 交通 | | AzumaYo high-speed rail "Kitanarashino" walk 17 minutes
AzumaYo high-speed rail, "Funabashi Nihon before" walk 19 minutes
Shinkeiseisen "Takanekido" walk 23 minutes 東葉高速鉄道「北習志野」歩17分
東葉高速鉄道「船橋日大前」歩19分
新京成線「高根木戸」歩23分
| Person in charge 担当者より | | Rep Katori Takayuki Age: 30s born Inzai ・ Is currently in Chiba Prefecture people of Funabashi city resident! Neighborhood environment, of course, Questions that will teach such as also your loophole root around property ・ What is your anxiety, At any time please do not hesitate to ask a question please apologize for voice 担当者香取 孝行年齢:30代生まれは印西市・現在は船橋市内在住の千葉県人です!近隣環境はもちろん、物件周辺の抜け道ルートなどもお教えしますご不明・ご不安なことは、いつでもどうぞお気軽にご質問お声掛け下さい | Contact お問い合せ先 | | TEL: 0800-603-0581 [Toll free] mobile phone ・ Also available from PHS
Caller ID is not notified
Please contact the "we saw SUUMO (Sumo)"
If it does not lead, If the real estate company TEL:0800-603-0581【通話料無料】携帯電話・PHSからもご利用いただけます
発信者番号は通知されません
「SUUMO(スーモ)を見た」と問い合わせください
つながらない方、不動産会社の方は
| Building coverage, floor area ratio 建ぺい率・容積率 | | Fifty percent ・ Hundred percent 50%・100% | Time residents 入居時期 | | February 2014 schedule 2014年2月予定 | Land of the right form 土地の権利形態 | | Ownership 所有権 | Structure and method of construction 構造・工法 | | Wooden 2-story 木造2階建 | Use district 用途地域 | | One low-rise 1種低層 | Overview and notices その他概要・特記事項 | | Contact: Katori Filial piety, Facilities: Public Water Supply, This sewage, City gas, Building confirmation number: HPA-13-05952-1, Parking: car space 担当者:香取 孝行、設備:公営水道、本下水、都市ガス、建築確認番号:HPA-13-05952-1、駐車場:カースペース | Company profile 会社概要 | | <Mediation> Governor of Chiba Prefecture (9) No. 007441 (the Company), Chiba Prefecture Building Lots and Buildings Transaction Business Association (Corporation) metropolitan area real estate Fair Trade Council member Century 21 (Ltd.) Sanhijiri real-estate and building Yubinbango273-0046 Funabashi, Chiba Prefecture Kamiyama-cho 1-118-4 <仲介>千葉県知事(9)第007441号(社)千葉県宅地建物取引業協会会員 (公社)首都圏不動産公正取引協議会加盟センチュリー21(株)三聖宅建〒273-0046 千葉県船橋市上山町1-118-4 |
Otherその他 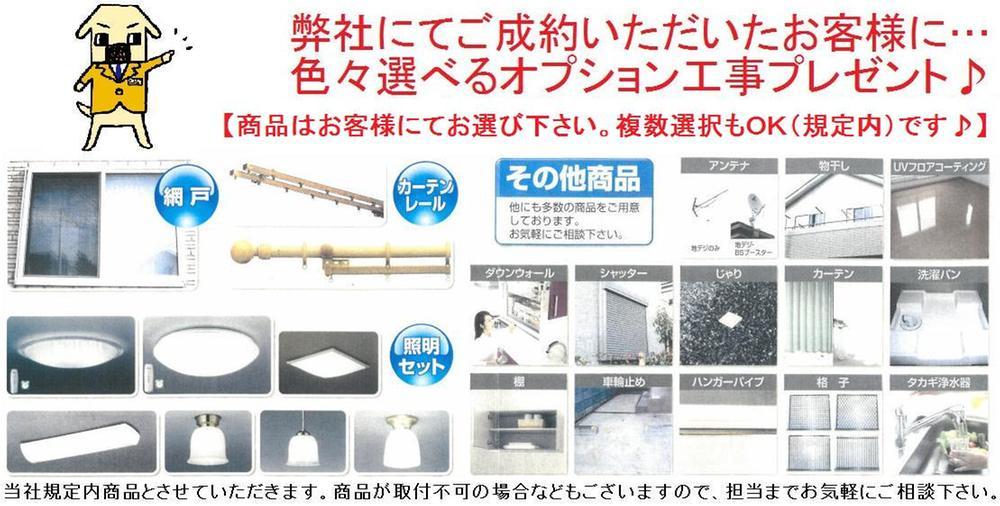 Options Construction gift
オプション工事プレゼント
Local photos, including front road前面道路含む現地写真 ![Local photos, including front road. [local] Bright south entrance room is that makes all rooms Corner Room 2 sided lighting. (2013 mid-December shooting)](/images/chiba/funabashi/2d99a30029.jpg) [local] Bright south entrance room is that makes all rooms Corner Room 2 sided lighting. (2013 mid-December shooting)
【現地】居室は全室角部屋2面採光になります明るい南側玄関。(2013年12月中旬撮影)
Floor plan間取り図 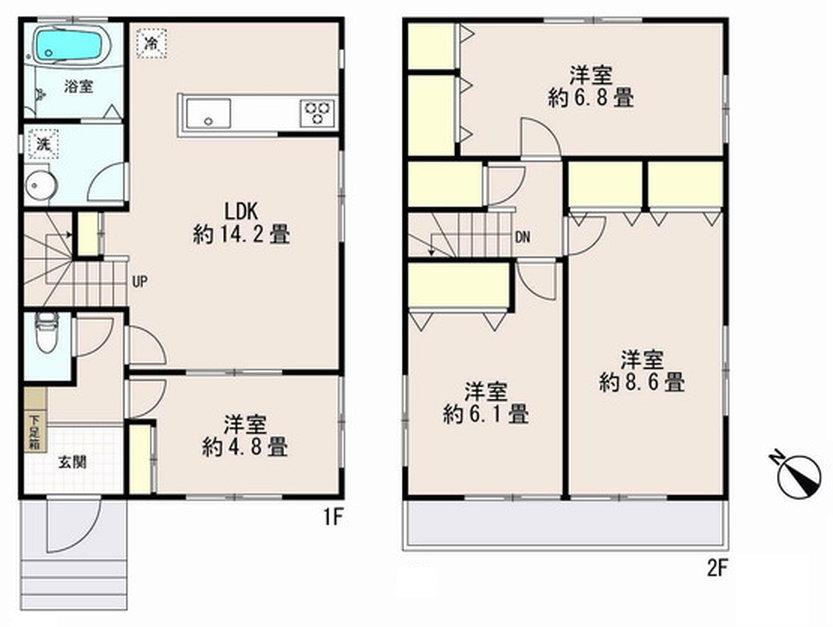 23.8 million yen, 4LDK, Land area 104.3 sq m , Building area 94.4 sq m All rooms are Western-style specification storage space is also rich (yellow part), Living-in stairs specification 4LDK Floor.
2380万円、4LDK、土地面積104.3m2、建物面積94.4m2 全室洋室仕様収納スペースも豊富です(黄色部分)、リビングイン階段仕様4LDK間取り。
Livingリビング ![Living. [Same specifications ・ living] Will LDK which arranged the bright open-type kitchen living room overlooking](/images/chiba/funabashi/9e703b0061.jpg) [Same specifications ・ living] Will LDK which arranged the bright open-type kitchen living room overlooking
【同仕様・リビング】リビングが見渡せる明るいオープン型キッチンを配したLDKになります
Local appearance photo現地外観写真 ![Local appearance photo. [local] It is shaping district picture facing the southwest side of the road! (2013 mid-December shooting)](/images/chiba/funabashi/2d99a30030.jpg) [local] It is shaping district picture facing the southwest side of the road! (2013 mid-December shooting)
【現地】南西側道路に面した整形地区画です!(2013年12月中旬撮影)
Livingリビング ![Living. [Same specifications ・ living] It will be clean rectangular type of 14 ultra-LDK.](/images/chiba/funabashi/7a974a0005.jpg) [Same specifications ・ living] It will be clean rectangular type of 14 ultra-LDK.
【同仕様・リビング】綺麗な長方形型の14超LDKになります。
Bathroom浴室 ![Bathroom. [Same specifications ・ bathroom] Is the unit bus of 1 pyeong size.](/images/chiba/funabashi/2d99a30007.jpg) [Same specifications ・ bathroom] Is the unit bus of 1 pyeong size.
【同仕様・浴室】1坪サイズのユニットバスです。
Kitchenキッチン ![Kitchen. [Same specifications ・ kitchen] Uetsu cupboard on the back, Full of sense of openness is an open type face-to-face specification](/images/chiba/funabashi/2d99a30004.jpg) [Same specifications ・ kitchen] Uetsu cupboard on the back, Full of sense of openness is an open type face-to-face specification
【同仕様・キッチン】背面に上吊戸棚、開放感溢れるオープン型対面式仕様です
Non-living roomリビング以外の居室 ![Non-living room. [Same specifications ・ Western style room] 4 room is, All rooms is a two-sided lighting by large windows, It can also firmly and yang hit & ventilation](/images/chiba/funabashi/7a974a0014.jpg) [Same specifications ・ Western style room] 4 room is, All rooms is a two-sided lighting by large windows, It can also firmly and yang hit & ventilation
【同仕様・洋室】4居室は、全室大きな窓で2面採光です、陽当たり&通風もしっかり出来ます
Entrance玄関 ![Entrance. [Same specifications ・ Entrance] Insulation type entrance door. Crime prevention is also up in the double dimple key](/images/chiba/funabashi/2d99a30015.jpg) [Same specifications ・ Entrance] Insulation type entrance door. Crime prevention is also up in the double dimple key
【同仕様・玄関】断熱タイプ玄関ドア。ダブルディンプルキーで防犯性もアップ
Wash basin, toilet洗面台・洗面所 ![Wash basin, toilet. [Same specifications ・ bathroom] With windows to wash room.](/images/chiba/funabashi/2d99a30009.jpg) [Same specifications ・ bathroom] With windows to wash room.
【同仕様・洗面室】洗面室にも窓付き。
Receipt収納 ![Receipt. [Same specifications ・ Storage] In each room depth also is with a firm some storage space.](/images/chiba/funabashi/9e703b0008.jpg) [Same specifications ・ Storage] In each room depth also is with a firm some storage space.
【同仕様・収納庫】各居室に奥行きもしっかりある収納スペース付きです。
Toiletトイレ ![Toilet. [Same specifications ・ toilet] Washlet is with.](/images/chiba/funabashi/7a974a0017.jpg) [Same specifications ・ toilet] Washlet is with.
【同仕様・トイレ】ウォシュレット付きです。
Local photos, including front road前面道路含む現地写真 ![Local photos, including front road. [local] Neighbors lined the two-story house, It is a quiet low-rise residential area! (2013 mid-December shooting)](/images/chiba/funabashi/2d99a30031.jpg) [local] Neighbors lined the two-story house, It is a quiet low-rise residential area! (2013 mid-December shooting)
【現地】近隣は2階建て住宅が建ち並ぶ、静かな低層住居エリアです!(2013年12月中旬撮影)
Station駅 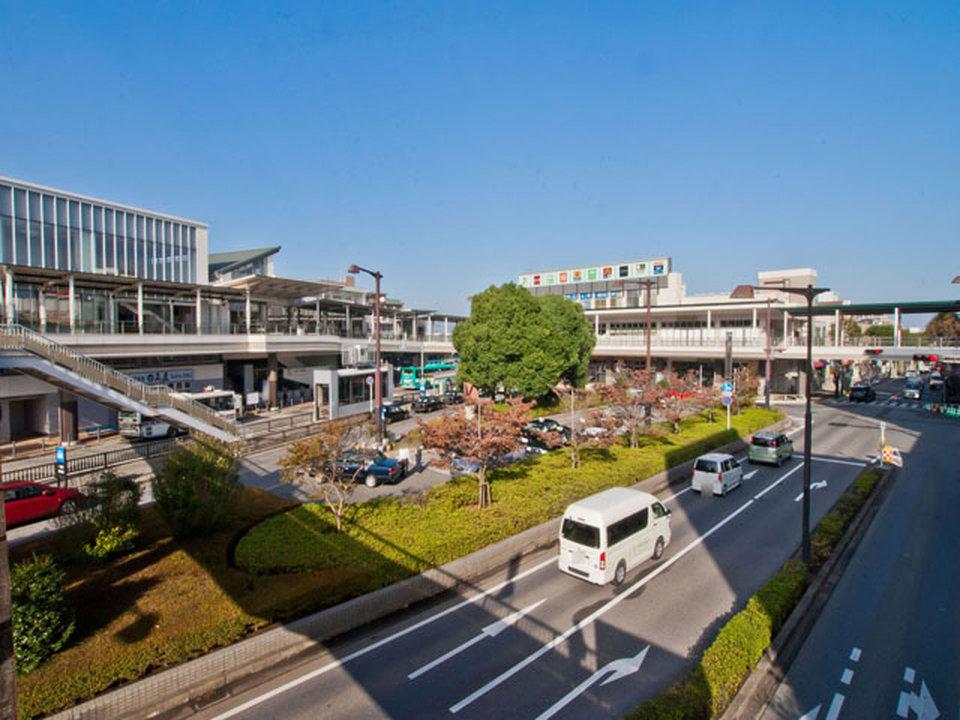 1350m to Kitanarashino
北習志野駅まで1350m
Same specifications photos (Other introspection)同仕様写真(その他内観) ![Same specifications photos (Other introspection). [Same specifications ・ Western style room] Grain will also be a beautiful bright color flooring.](/images/chiba/funabashi/2d99a30010.jpg) [Same specifications ・ Western style room] Grain will also be a beautiful bright color flooring.
【同仕様・洋室】木目も綺麗な明るいフローリング色になります。
Bathroom浴室 ![Bathroom. [Same specifications ・ bathroom] Firmly large windows also in the bathroom, Can also firmly and ventilation](/images/chiba/funabashi/2d99a30008.jpg) [Same specifications ・ bathroom] Firmly large windows also in the bathroom, Can also firmly and ventilation
【同仕様・浴室】浴室にもしっかり大きな窓で、換気もしっかり出来ます
Kitchenキッチン ![Kitchen. [Same specifications ・ kitchen] It will be artificial marble countertops.](/images/chiba/funabashi/9e703b0064.jpg) [Same specifications ・ kitchen] It will be artificial marble countertops.
【同仕様・キッチン】人造大理石カウンタートップになります。
Entrance玄関 ![Entrance. [Same specifications ・ Entrance] The entrance, It is with a big cupboard.](/images/chiba/funabashi/2d99a30017.jpg) [Same specifications ・ Entrance] The entrance, It is with a big cupboard.
【同仕様・玄関】玄関には、大きな下駄箱付きです。
Station駅  1500m to Funabashi-Nichidaimae Station
船橋日大前駅まで1500m
Kitchenキッチン ![Kitchen. [Same specifications ・ kitchen] Bright is white tone panel of.](/images/chiba/funabashi/2d99a30014.jpg) [Same specifications ・ kitchen] Bright is white tone panel of.
【同仕様・キッチン】明るいホワイト調のパネルです。
![Kitchen. [Same specifications ・ kitchen] Kitchen space is also breadth was firm.](/images/chiba/funabashi/9e703b0011.jpg) [Same specifications ・ kitchen] Kitchen space is also breadth was firm.
【同仕様・キッチン】キッチンスペースもしっかりした広さです。
Location
| 


![Local photos, including front road. [local] Bright south entrance room is that makes all rooms Corner Room 2 sided lighting. (2013 mid-December shooting)](/images/chiba/funabashi/2d99a30029.jpg)

![Living. [Same specifications ・ living] Will LDK which arranged the bright open-type kitchen living room overlooking](/images/chiba/funabashi/9e703b0061.jpg)
![Local appearance photo. [local] It is shaping district picture facing the southwest side of the road! (2013 mid-December shooting)](/images/chiba/funabashi/2d99a30030.jpg)
![Living. [Same specifications ・ living] It will be clean rectangular type of 14 ultra-LDK.](/images/chiba/funabashi/7a974a0005.jpg)
![Bathroom. [Same specifications ・ bathroom] Is the unit bus of 1 pyeong size.](/images/chiba/funabashi/2d99a30007.jpg)
![Kitchen. [Same specifications ・ kitchen] Uetsu cupboard on the back, Full of sense of openness is an open type face-to-face specification](/images/chiba/funabashi/2d99a30004.jpg)
![Non-living room. [Same specifications ・ Western style room] 4 room is, All rooms is a two-sided lighting by large windows, It can also firmly and yang hit & ventilation](/images/chiba/funabashi/7a974a0014.jpg)
![Entrance. [Same specifications ・ Entrance] Insulation type entrance door. Crime prevention is also up in the double dimple key](/images/chiba/funabashi/2d99a30015.jpg)
![Wash basin, toilet. [Same specifications ・ bathroom] With windows to wash room.](/images/chiba/funabashi/2d99a30009.jpg)
![Receipt. [Same specifications ・ Storage] In each room depth also is with a firm some storage space.](/images/chiba/funabashi/9e703b0008.jpg)
![Toilet. [Same specifications ・ toilet] Washlet is with.](/images/chiba/funabashi/7a974a0017.jpg)
![Local photos, including front road. [local] Neighbors lined the two-story house, It is a quiet low-rise residential area! (2013 mid-December shooting)](/images/chiba/funabashi/2d99a30031.jpg)

![Same specifications photos (Other introspection). [Same specifications ・ Western style room] Grain will also be a beautiful bright color flooring.](/images/chiba/funabashi/2d99a30010.jpg)
![Bathroom. [Same specifications ・ bathroom] Firmly large windows also in the bathroom, Can also firmly and ventilation](/images/chiba/funabashi/2d99a30008.jpg)
![Kitchen. [Same specifications ・ kitchen] It will be artificial marble countertops.](/images/chiba/funabashi/9e703b0064.jpg)
![Entrance. [Same specifications ・ Entrance] The entrance, It is with a big cupboard.](/images/chiba/funabashi/2d99a30017.jpg)

![Kitchen. [Same specifications ・ kitchen] Bright is white tone panel of.](/images/chiba/funabashi/2d99a30014.jpg)
![Kitchen. [Same specifications ・ kitchen] Kitchen space is also breadth was firm.](/images/chiba/funabashi/9e703b0011.jpg)