New Homes » Kanto » Chiba Prefecture » Funabashi
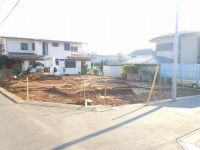 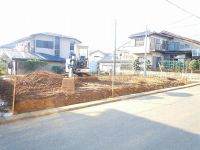
| | Funabashi, Chiba Prefecture 千葉県船橋市 |
| Shinkeiseisen "Takanekido" walk 6 minutes 新京成線「高根木戸」歩6分 |
| ◆ Shinkeiseisen Takanekido Station 6-minute walk ☆ ◆ Educational facilities within walking distance, Super 7 minutes walk! ◆ There is also car spaces 2 Tayca south-facing garden! ◆ Facing south, Moments of family reunion in 15 quires more of LDK ☆ ◆新京成線高根木戸駅徒歩6分☆◆教育施設徒歩圏内、スーパー徒歩7分!◆カースペース2台可南向きのお庭もございます!◆南向き、15帖以上のLDKで家族団らんのひと時を☆ |
| LDK15 tatami mats or more, Or more before road 6m, Corner lot, Nantei, Parking two Allowed, Corresponding to the flat-35S, Construction housing performance with evaluation, Design house performance with evaluation, Pre-ground survey, Seismic fit, 2 along the line more accessible, Fiscal year Available, Energy-saving water heaters, Super close, It is close to the city, Facing south, System kitchen, Bathroom Dryer, Yang per good, All room storage, Flat to the station, A quiet residential areaese-style room, Shaping land, garden, Washbasin with shower, Face-to-face kitchen, Toilet 2 places, Bathroom 1 tsubo or more, 2-story, South balcony, Double-glazing, Otobasu, Warm water washing toilet seat, Underfloor Storage, TV monitor interphone, Leafy residential area, Urban neighborhood, Mu front building, Ventilation good, All room 6 tatami mats or more, water filter, City gas, All rooms are two-sided lighting LDK15畳以上、前道6m以上、角地、南庭、駐車2台可、フラット35Sに対応、建設住宅性能評価付、設計住宅性能評価付、地盤調査済、耐震適合、2沿線以上利用可、年度内入居可、省エネ給湯器、スーパーが近い、市街地が近い、南向き、システムキッチン、浴室乾燥機、陽当り良好、全居室収納、駅まで平坦、閑静な住宅地、和室、整形地、庭、シャワー付洗面台、対面式キッチン、トイレ2ヶ所、浴室1坪以上、2階建、南面バルコニー、複層ガラス、オートバス、温水洗浄便座、床下収納、TVモニタ付インターホン、緑豊かな住宅地、都市近郊、前面棟無、通風良好、全居室6畳以上、浄水器、都市ガス、全室2面採光 |
Features pickup 特徴ピックアップ | | Construction housing performance with evaluation / Design house performance with evaluation / Corresponding to the flat-35S / Pre-ground survey / Seismic fit / Parking two Allowed / 2 along the line more accessible / Fiscal year Available / Energy-saving water heaters / Super close / It is close to the city / Facing south / System kitchen / Bathroom Dryer / Yang per good / All room storage / Flat to the station / A quiet residential area / LDK15 tatami mats or more / Or more before road 6m / Corner lot / Japanese-style room / Shaping land / garden / Washbasin with shower / Face-to-face kitchen / Toilet 2 places / Bathroom 1 tsubo or more / 2-story / South balcony / Double-glazing / Otobasu / Warm water washing toilet seat / Nantei / Underfloor Storage / TV monitor interphone / Leafy residential area / Urban neighborhood / Mu front building / Ventilation good / All room 6 tatami mats or more / water filter / City gas / All rooms are two-sided lighting 建設住宅性能評価付 /設計住宅性能評価付 /フラット35Sに対応 /地盤調査済 /耐震適合 /駐車2台可 /2沿線以上利用可 /年度内入居可 /省エネ給湯器 /スーパーが近い /市街地が近い /南向き /システムキッチン /浴室乾燥機 /陽当り良好 /全居室収納 /駅まで平坦 /閑静な住宅地 /LDK15畳以上 /前道6m以上 /角地 /和室 /整形地 /庭 /シャワー付洗面台 /対面式キッチン /トイレ2ヶ所 /浴室1坪以上 /2階建 /南面バルコニー /複層ガラス /オートバス /温水洗浄便座 /南庭 /床下収納 /TVモニタ付インターホン /緑豊かな住宅地 /都市近郊 /前面棟無 /通風良好 /全居室6畳以上 /浄水器 /都市ガス /全室2面採光 | Price 価格 | | 34,800,000 yen ~ 36,800,000 yen 3480万円 ~ 3680万円 | Floor plan 間取り | | 4LDK 4LDK | Units sold 販売戸数 | | 2 units 2戸 | Land area 土地面積 | | 125 sq m ~ 125.76 sq m (37.81 tsubo ~ 38.04 tsubo) (measured) 125m2 ~ 125.76m2(37.81坪 ~ 38.04坪)(実測) | Building area 建物面積 | | 97.71 sq m ~ 98.95 sq m (29.55 tsubo ~ 29.93 tsubo) (measured) 97.71m2 ~ 98.95m2(29.55坪 ~ 29.93坪)(実測) | Driveway burden-road 私道負担・道路 | | North 4m public road, East 6m public road 北側4m公道、東側6m公道 | Completion date 完成時期(築年月) | | 2014 end of January schedule 2014年1月末予定 | Address 住所 | | Funabashi, Chiba Prefecture Nishinarashino 1 千葉県船橋市西習志野1 | Traffic 交通 | | Shinkeiseisen "Takanekido" walk 6 minutes
Shinkeiseisen "Takanekodan" walk 13 minutes
AzumaYo high-speed rail "Kitanarashino" walk 15 minutes 新京成線「高根木戸」歩6分
新京成線「高根公団」歩13分
東葉高速鉄道「北習志野」歩15分
| Related links 関連リンク | | [Related Sites of this company] 【この会社の関連サイト】 | Person in charge 担当者より | | The person in charge Noguchi Makotosaku Age: 30 Daigyokai experience: from that four-year high, It is important to diligently work hard type that small. from me, Not much left nothing After taking of beans, Anyway forward diligently faction. 担当者野口誠作年齢:30代業界経験:4年大きい事より、小さいことを大切にコツコツ頑張るタイプです。私から、マメさを取ったら何も残らないくらい、とにかく前向きにコツコツ派です。 | Contact お問い合せ先 | | TEL: 0800-603-3583 [Toll free] mobile phone ・ Also available from PHS
Caller ID is not notified
Please contact the "we saw SUUMO (Sumo)"
If it does not lead, If the real estate company TEL:0800-603-3583【通話料無料】携帯電話・PHSからもご利用いただけます
発信者番号は通知されません
「SUUMO(スーモ)を見た」と問い合わせください
つながらない方、不動産会社の方は
| Building coverage, floor area ratio 建ぺい率・容積率 | | Building coverage: 50%, Volume ratio: 100% 建ぺい率:50%、容積率:100% | Time residents 入居時期 | | 2014 end of January schedule 2014年1月末予定 | Land of the right form 土地の権利形態 | | Ownership 所有権 | Structure and method of construction 構造・工法 | | Roofing 葺 2-story pasted wooden fire siding 木造防火サイディング貼ルーフィング葺2階建 | Use district 用途地域 | | One low-rise 1種低層 | Land category 地目 | | field 畑 | Overview and notices その他概要・特記事項 | | Contact: Noguchi Makotosaku, Building confirmation number: No. HPA-13-06352-1, The HPA-13-06353-1 No. 担当者:野口誠作、建築確認番号:第HPA-13-06352-1号、第HPA-13-06353-1号 | Company profile 会社概要 | | <Mediation> Governor of Chiba Prefecture (2) No. 014873 (Corporation) All Japan Real Estate Association (Corporation) metropolitan area real estate Fair Trade Council member Century 21 (stock) best land Yubinbango274-0816 Funabashi, Chiba Prefecture Shibayama 2-2-1 <仲介>千葉県知事(2)第014873号(公社)全日本不動産協会会員 (公社)首都圏不動産公正取引協議会加盟センチュリー21(株)ベストランド〒274-0816 千葉県船橋市芝山2-2-1 |
Local photos, including front road前面道路含む現地写真 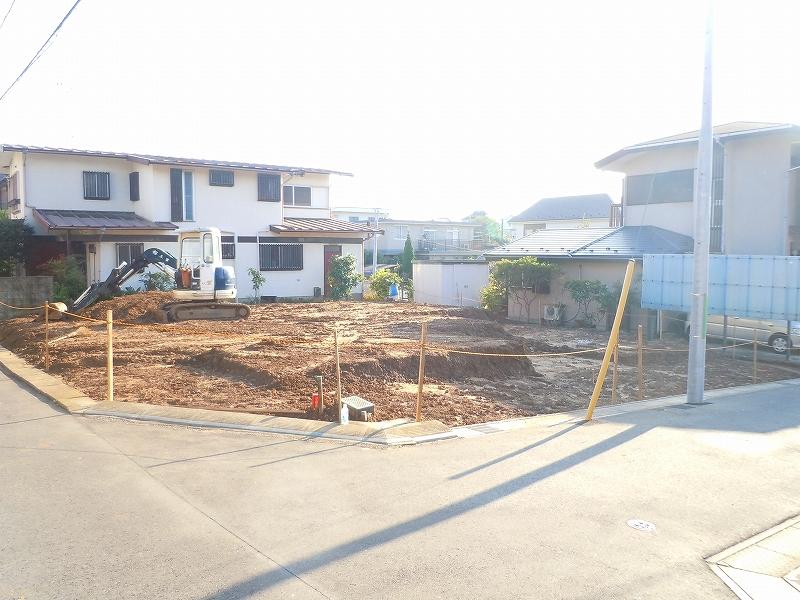 Local (10 May 2013) Shooting
現地(2013年10月)撮影
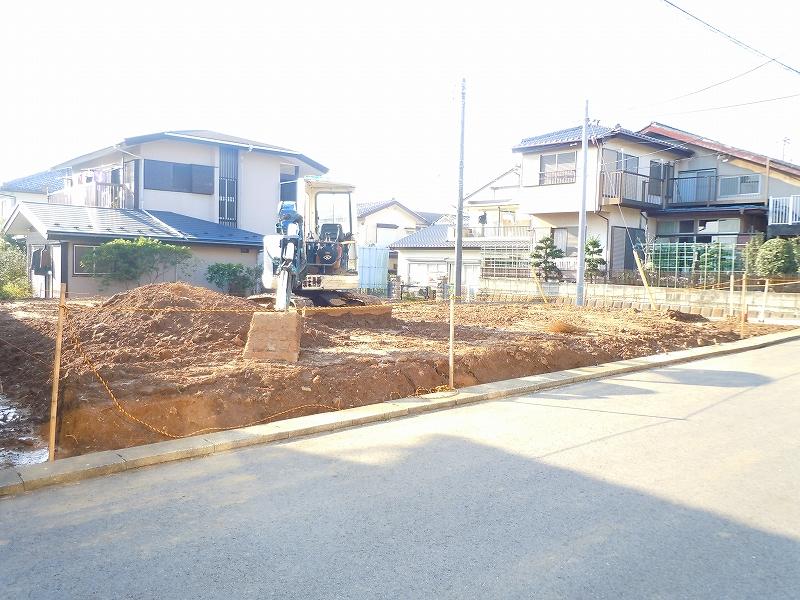 Local (10 May 2013) Shooting
現地(2013年10月)撮影
Floor plan間取り図 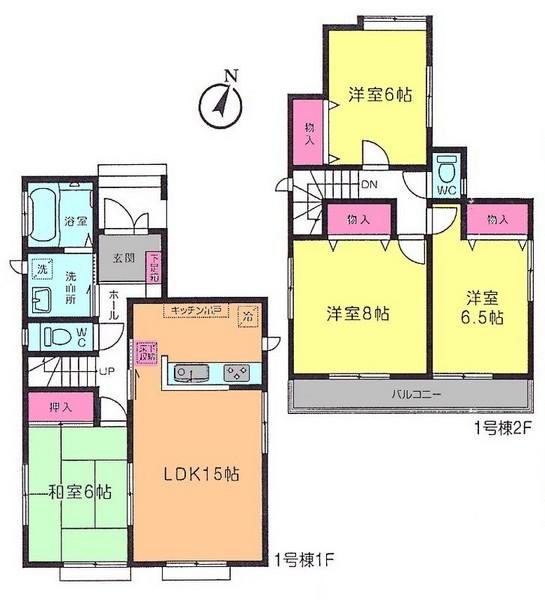 (1 Building), Price 34,800,000 yen, 4LDK, Land area 125 sq m , Building area 97.71 sq m
(1号棟)、価格3480万円、4LDK、土地面積125m2、建物面積97.71m2
Shopping centreショッピングセンター 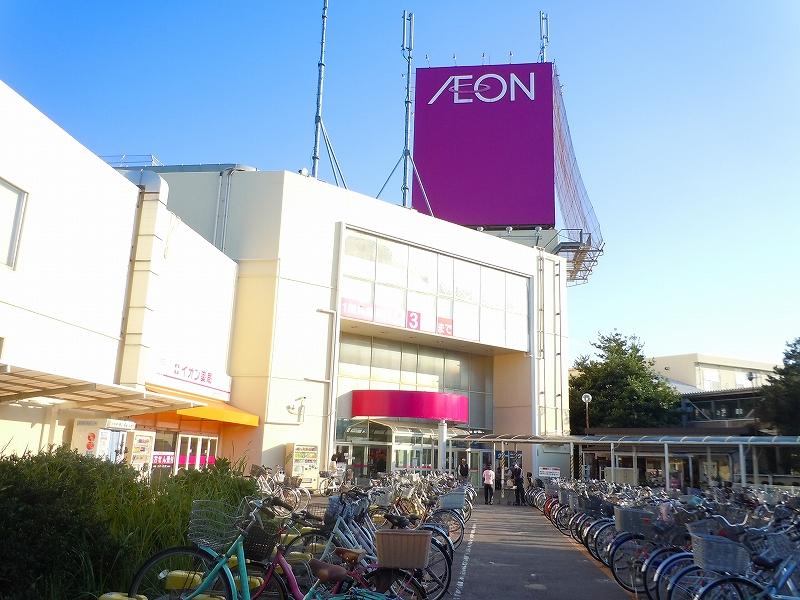 560m until ion
イオンまで560m
Floor plan間取り図 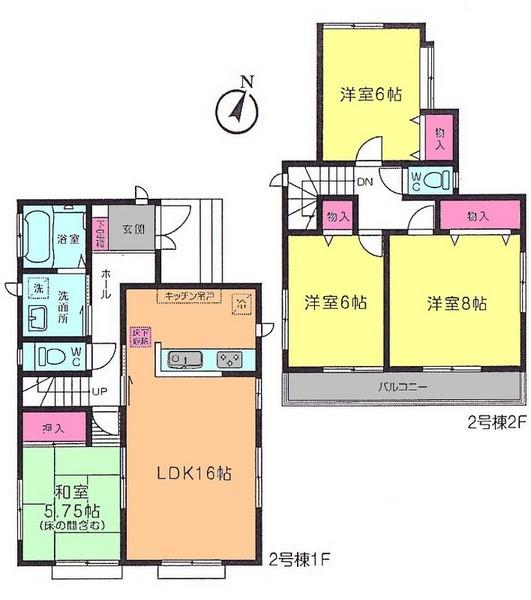 (Building 2), Price 36,800,000 yen, 4LDK, Land area 125.76 sq m , Building area 98.95 sq m
(2号棟)、価格3680万円、4LDK、土地面積125.76m2、建物面積98.95m2
Primary school小学校 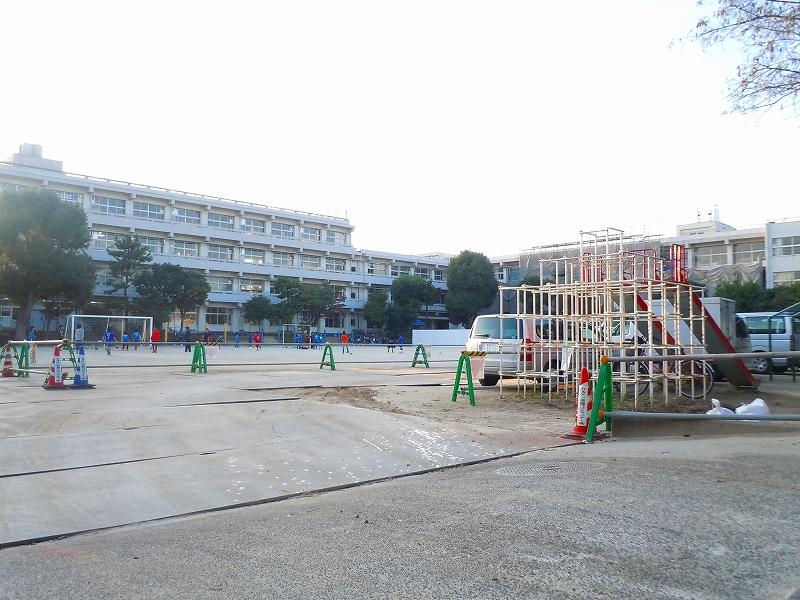 Kosato until elementary school 530m
高郷小学校まで530m
Junior high school中学校 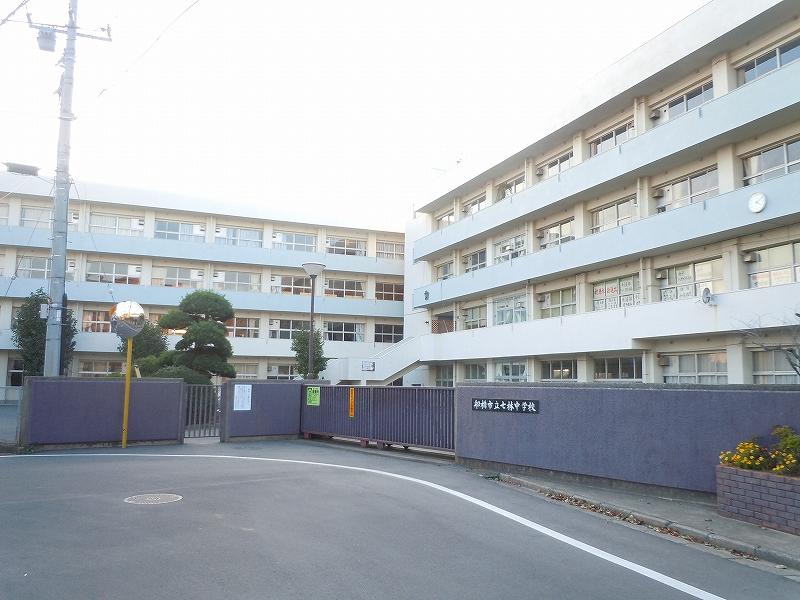 Nanabayashi 1400m until junior high school
七林中学校まで1400m
Kindergarten ・ Nursery幼稚園・保育園 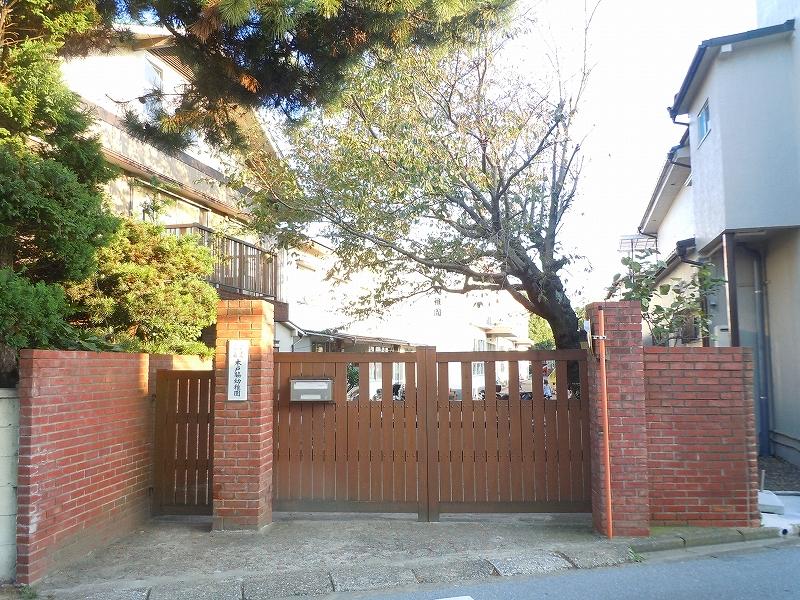 570m until Kido aside kindergarten
木戸脇幼稚園まで570m
Location
|









