New Homes » Kanto » Chiba Prefecture » Funabashi
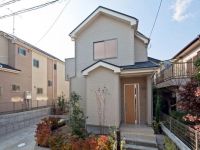 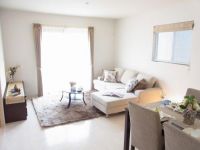
| | Funabashi, Chiba Prefecture 千葉県船橋市 |
| Keisei Main Line "Keisei Nishifuna" walk 12 minutes 京成本線「京成西船」歩12分 |
| Corresponding to the flat-35S, Pre-ground survey, 2 along the line more accessible, Super close, It is close to the city, Facing south, System kitchen, Bathroom Dryer, Yang per good, All room storage, A quiet residential area, LDK15 フラット35Sに対応、地盤調査済、2沿線以上利用可、スーパーが近い、市街地が近い、南向き、システムキッチン、浴室乾燥機、陽当り良好、全居室収納、閑静な住宅地、LDK15 |
| Corresponding to the flat-35S, Pre-ground survey, 2 along the line more accessible, Super close, It is close to the city, Facing south, System kitchen, Bathroom Dryer, Yang per good, All room storage, A quiet residential area, LDK15 tatami mats or more, Washbasin with shower, Face-to-face kitchen, Security enhancement, Barrier-free, Toilet 2 places, 2-story, South balcony, Double-glazing, Zenshitsuminami direction, Otobasu, loft, Underfloor Storage, The window in the bathroom, Atrium, TV monitor interphone, High-function toilet, Leafy residential area, Urban neighborhood, Mu front building, Ventilation good, All living room flooring, Walk-in closet フラット35Sに対応、地盤調査済、2沿線以上利用可、スーパーが近い、市街地が近い、南向き、システムキッチン、浴室乾燥機、陽当り良好、全居室収納、閑静な住宅地、LDK15畳以上、シャワー付洗面台、対面式キッチン、セキュリティ充実、バリアフリー、トイレ2ヶ所、2階建、南面バルコニー、複層ガラス、全室南向き、オートバス、ロフト、床下収納、浴室に窓、吹抜け、TVモニタ付インターホン、高機能トイレ、緑豊かな住宅地、都市近郊、前面棟無、通風良好、全居室フローリング、ウォークインクロゼット |
Features pickup 特徴ピックアップ | | Corresponding to the flat-35S / Pre-ground survey / 2 along the line more accessible / Super close / It is close to the city / Facing south / System kitchen / Bathroom Dryer / Yang per good / All room storage / A quiet residential area / LDK15 tatami mats or more / Washbasin with shower / Face-to-face kitchen / Security enhancement / Barrier-free / Toilet 2 places / 2-story / South balcony / Double-glazing / Zenshitsuminami direction / Otobasu / loft / Underfloor Storage / The window in the bathroom / Atrium / TV monitor interphone / High-function toilet / Leafy residential area / Urban neighborhood / Mu front building / Ventilation good / All living room flooring / Walk-in closet フラット35Sに対応 /地盤調査済 /2沿線以上利用可 /スーパーが近い /市街地が近い /南向き /システムキッチン /浴室乾燥機 /陽当り良好 /全居室収納 /閑静な住宅地 /LDK15畳以上 /シャワー付洗面台 /対面式キッチン /セキュリティ充実 /バリアフリー /トイレ2ヶ所 /2階建 /南面バルコニー /複層ガラス /全室南向き /オートバス /ロフト /床下収納 /浴室に窓 /吹抜け /TVモニタ付インターホン /高機能トイレ /緑豊かな住宅地 /都市近郊 /前面棟無 /通風良好 /全居室フローリング /ウォークインクロゼット | Price 価格 | | 38,800,000 yen 3880万円 | Floor plan 間取り | | 3LDK 3LDK | Units sold 販売戸数 | | 1 units 1戸 | Total units 総戸数 | | 1 units 1戸 | Land area 土地面積 | | 104.25 sq m 104.25m2 | Building area 建物面積 | | 82.6 sq m 82.6m2 | Driveway burden-road 私道負担・道路 | | Nothing, West 5m width 無、西5m幅 | Completion date 完成時期(築年月) | | January 2014 2014年1月 | Address 住所 | | Funabashi, Chiba Prefecture Nishifuna 2 千葉県船橋市西船2 | Traffic 交通 | | Keisei Main Line "Keisei Nishifuna" walk 12 minutes
JR Sobu Line "Funabashi" walk 17 minutes Tobu Noda line "new bridge" walk 23 minutes 京成本線「京成西船」歩12分
JR総武線「西船橋」歩17分東武野田線「新船橋」歩23分 | Related links 関連リンク | | [Related Sites of this company] 【この会社の関連サイト】 | Person in charge 担当者より | | Person in charge of Shinto KenMakoto Age: 40 Daigyokai Experience: 16 years to help look for everyone in the house get to, My name is Shinto (humanitarian). Residential home ・ Mansion alike, Please question anything that related to housing. According to your budget, Surely find and try your ideal abode. 担当者神藤 健誠年齢:40代業界経験:16年皆様の住宅探しをお手伝いさせて頂く、神藤(じんどう)と申します。一戸建て・マンション問わず、住宅に関することは何でもご質問ください。ご予算に合わせて、あなたの理想の住まいをきっと見つけてみます。 | Contact お問い合せ先 | | TEL: 0800-603-7184 [Toll free] mobile phone ・ Also available from PHS
Caller ID is not notified
Please contact the "we saw SUUMO (Sumo)"
If it does not lead, If the real estate company TEL:0800-603-7184【通話料無料】携帯電話・PHSからもご利用いただけます
発信者番号は通知されません
「SUUMO(スーモ)を見た」と問い合わせください
つながらない方、不動産会社の方は
| Building coverage, floor area ratio 建ぺい率・容積率 | | 40% ・ 80% 40%・80% | Time residents 入居時期 | | February 2014 schedule 2014年2月予定 | Land of the right form 土地の権利形態 | | Ownership 所有権 | Structure and method of construction 構造・工法 | | Wooden 2-story 木造2階建 | Use district 用途地域 | | One low-rise 1種低層 | Other limitations その他制限事項 | | Scenic zone 風致地区 | Overview and notices その他概要・特記事項 | | Contact: Shinto KenMakoto, Facilities: Public Water Supply, This sewage, City gas, Building confirmation number: 13-05828-1, Parking: car space 担当者:神藤 健誠、設備:公営水道、本下水、都市ガス、建築確認番号:13-05828-1、駐車場:カースペース | Company profile 会社概要 | | <Mediation> Governor of Chiba Prefecture (2) the first 014,961 No. Pitattohausu Ichikawa south entrance shop housing Japan (Ltd.) Yubinbango272-0033 Ichikawa City, Chiba Prefecture Ichikawaminami 1-9-32 Takararaku building first floor <仲介>千葉県知事(2)第014961号ピタットハウス市川南口店ハウジングジャパン(株)〒272-0033 千葉県市川市市川南1-9-32 宝楽ビル1階 |
Same specifications photos (appearance)同仕様写真(外観) 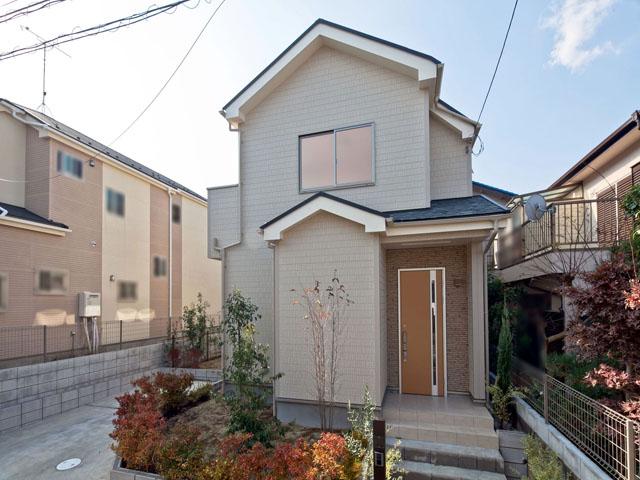 This appearance construction cases
外観施工例です
Livingリビング 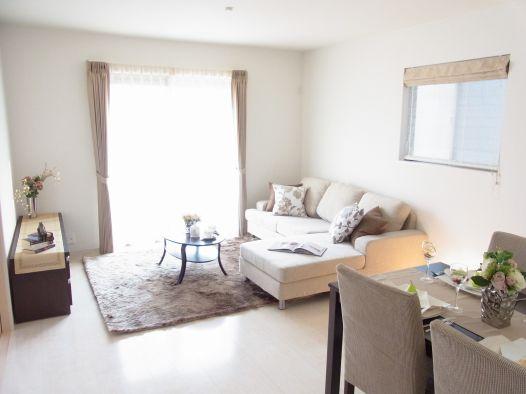 Living is the example of construction
リビング施工例です
Kitchenキッチン 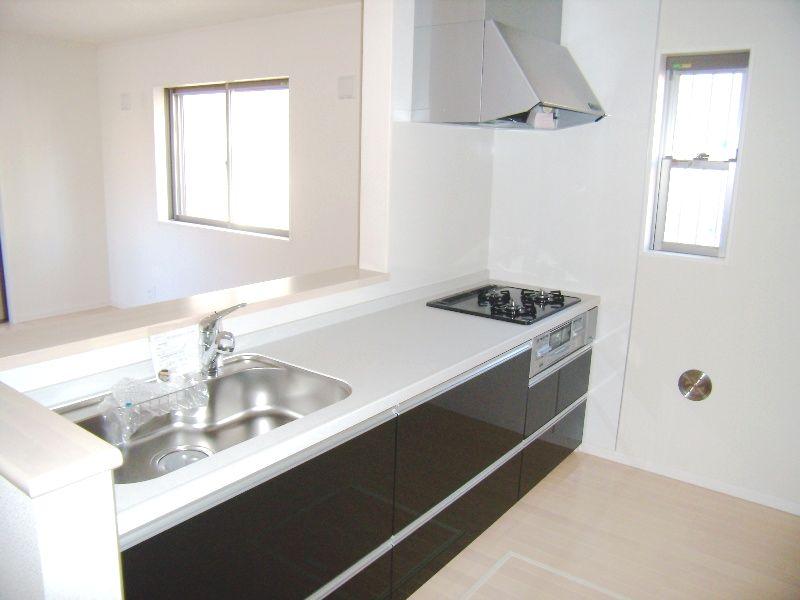 Kitchen construction cases
キッチン施工例です
Floor plan間取り図  38,800,000 yen, 3LDK, Land area 104.25 sq m , It is a building area of 82.6 sq m floor plan
3880万円、3LDK、土地面積104.25m2、建物面積82.6m2 間取り図です
Rendering (appearance)完成予想図(外観) 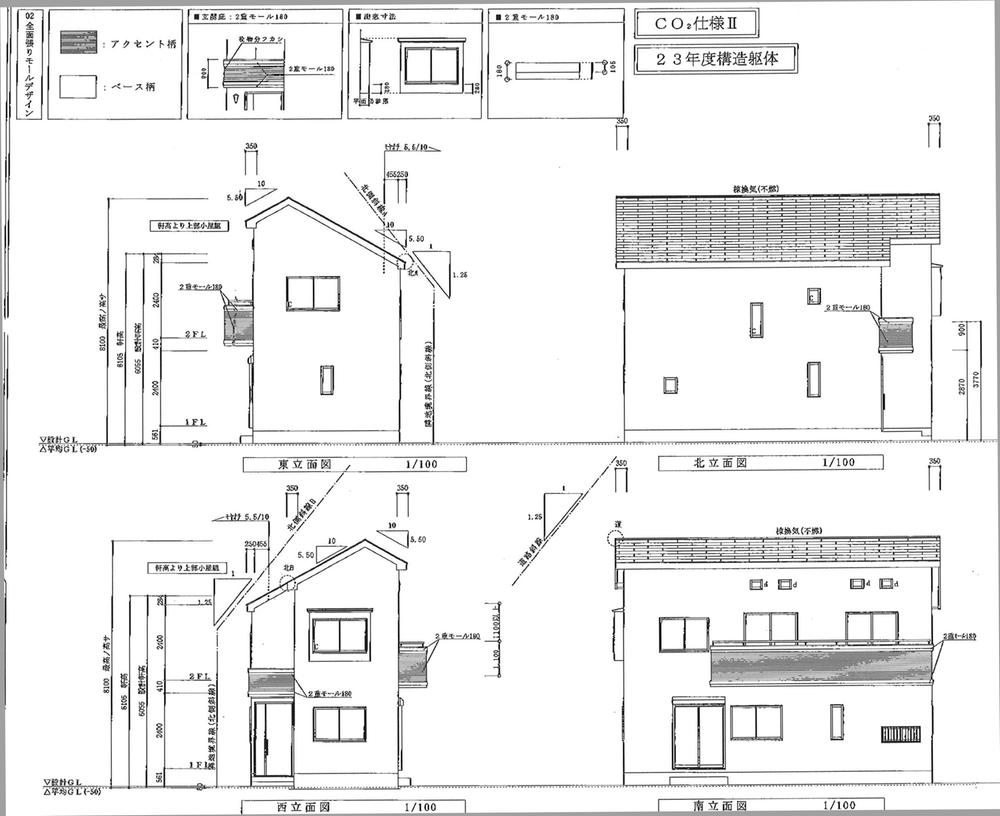 Rendering
完成予想図
Non-living roomリビング以外の居室 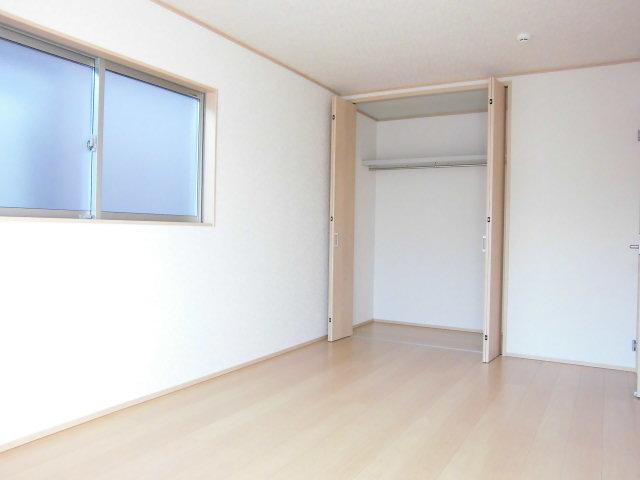 Western-style is the example of construction
洋室施工例です
Toiletトイレ 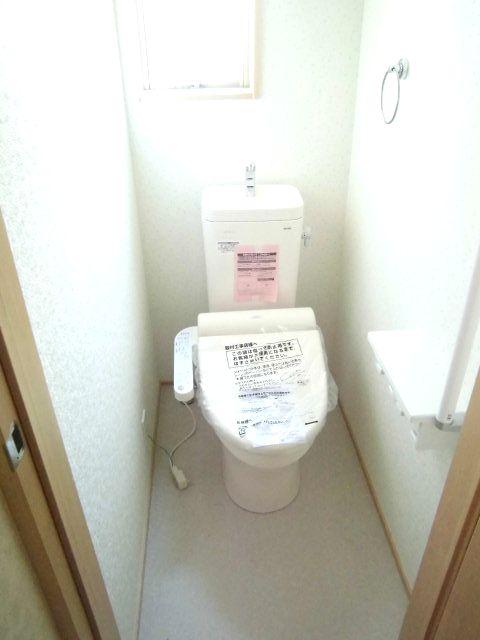 Toilet construction cases
トイレ施工例です
Local photos, including front road前面道路含む現地写真 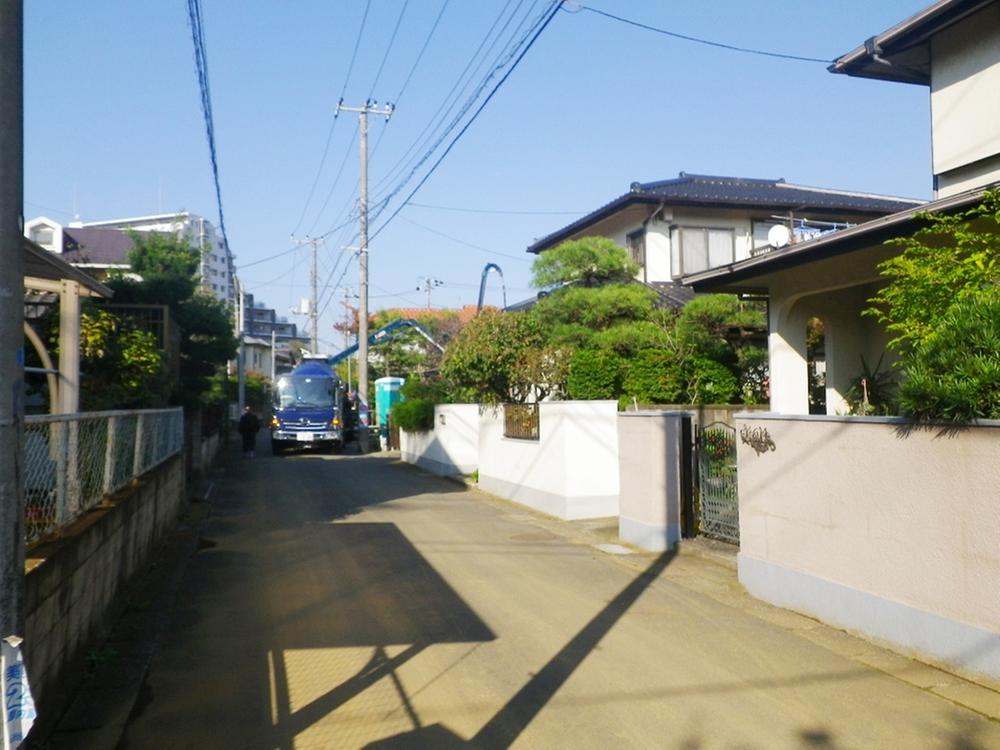 Local (11 May 2013) Shooting
現地(2013年11月)撮影
Supermarketスーパー 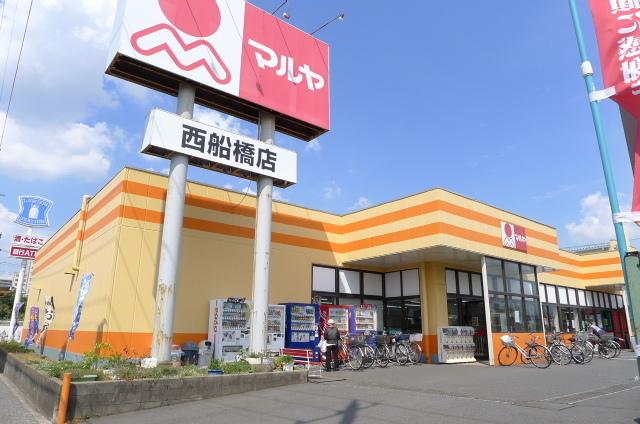 Mallya to Funabashi shop 588m
マルヤ西船橋店まで588m
Local appearance photo現地外観写真 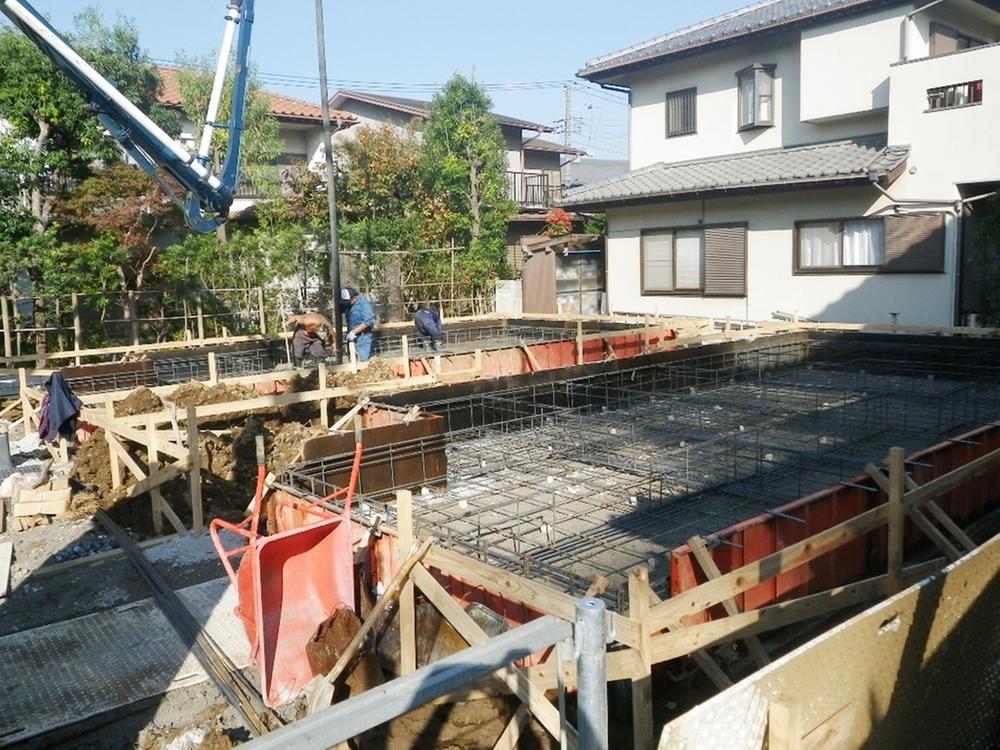 Local (11 May 2013) Shooting
現地(2013年11月)撮影
Non-living roomリビング以外の居室 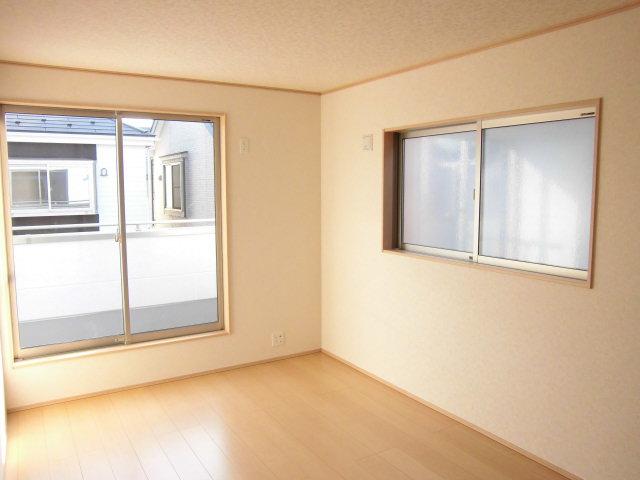 Western-style is the example of construction
洋室施工例です
Junior high school中学校 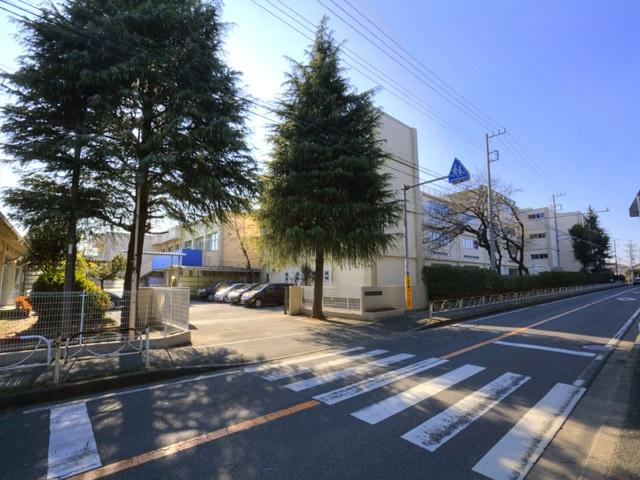 1139m to Funabashi Municipal god of the sea Junior High School
船橋市立海神中学校まで1139m
Local appearance photo現地外観写真 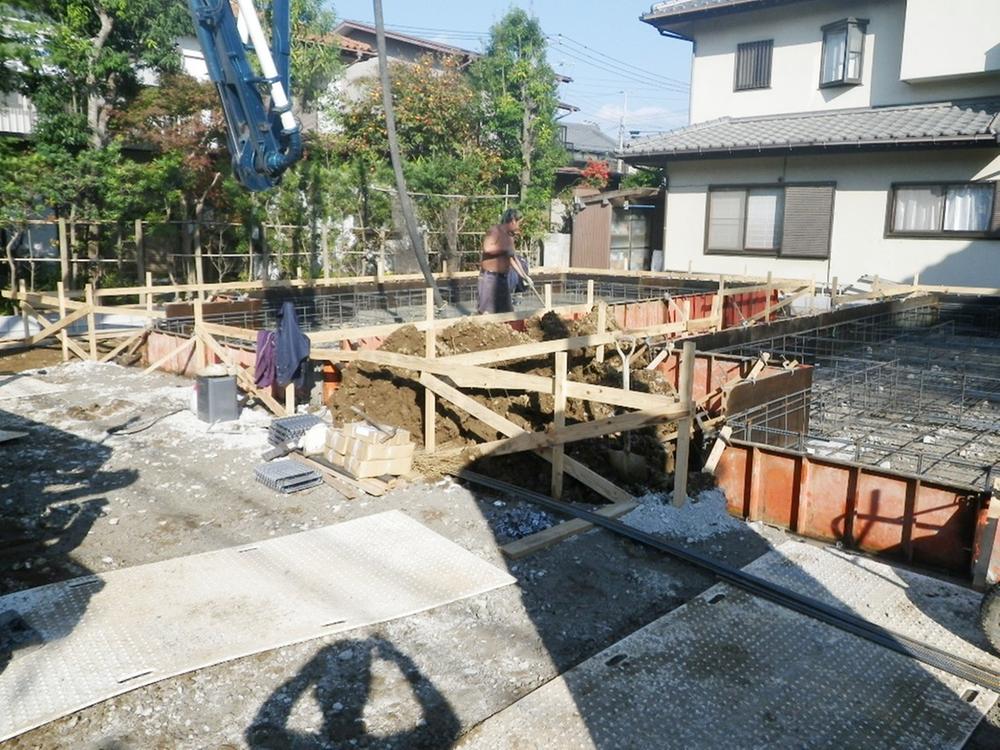 Local (11 May 2013) Shooting
現地(2013年11月)撮影
Primary school小学校 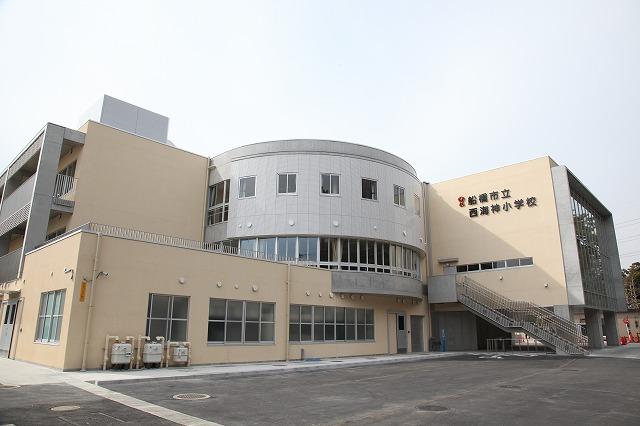 467m to Funabashi Municipal West Sea God Elementary School
船橋市立西海神小学校まで467m
Kindergarten ・ Nursery幼稚園・保育園 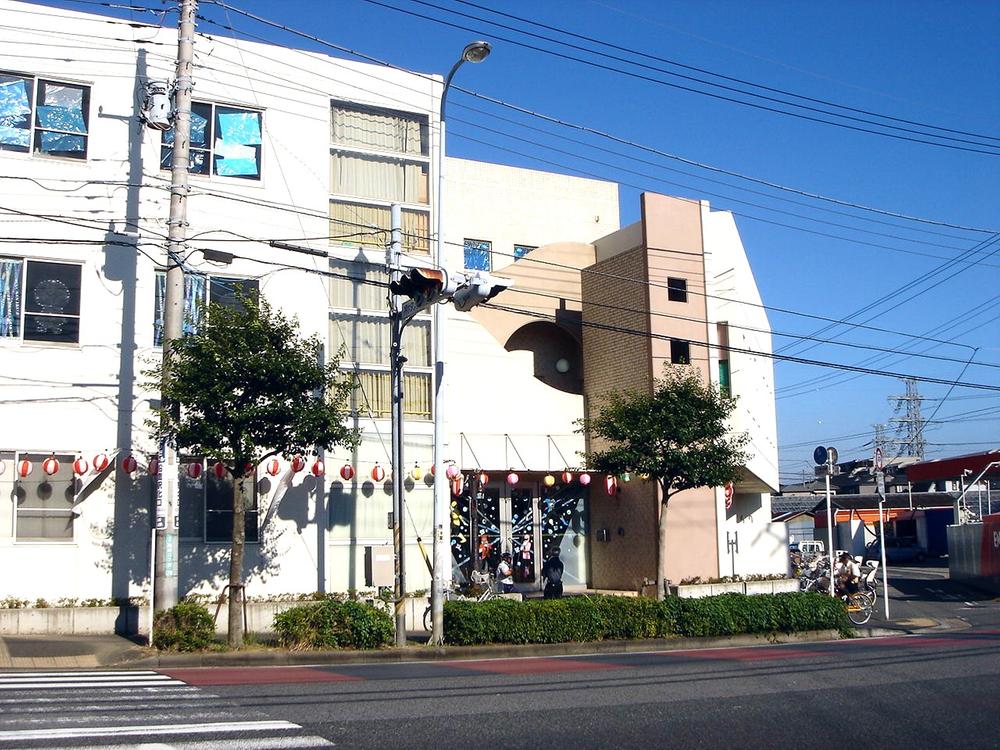 Alice good friend to nursery school 488m
アリスなかよし保育園まで488m
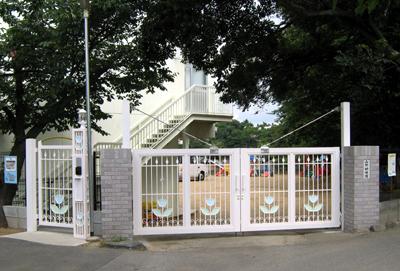 480m to Yamano kindergarten
山野幼稚園まで480m
Location
|

















