New Homes » Kanto » Chiba Prefecture » Funabashi
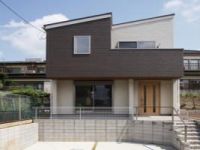 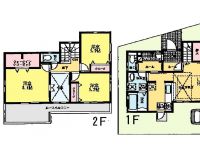
| | Funabashi, Chiba Prefecture 千葉県船橋市 |
| Tobu Noda line "Magomezawa" walk 15 minutes 東武野田線「馬込沢」歩15分 |
| [ Microjet bus ・ Floor heating ・ Counter Kitchen ・ Dishwasher ・ Entrance large shoes closet ・ WE Oak-in closet ・ Living-in stairs ] De of enhancement facility of order architecture specification 【 マイクロジェットバス・床暖房・カウンターキッチン・食洗機付・玄関大型シューズクローゼット・ウィオークインクローゼット・リビングイン階段 】注文建築仕様の充実設備のデ |
| [ Fully equipped designer newly built single-family appearance of order architecture specification in nature are many child-rearing environment good Funabashi Asahi-cho ] Popular corner lot ・ For the south-facing, Day ventilation goodese-style room Following the living spacious 16.5 Pledge, Popular with face-to-face kitchen dishwasher, It is even more open and there is a floor heating and a vaulted ceiling in the living. This price so fully equipped, Last is one house, Your tour ahead of us 【 自然が多く子育て環境良好な船橋市旭町に注文建築仕様の設備充実デザイナーズ新築一戸建て登場 】人気の角地・南向きの為、日当たり風通し良好、リビング広々16.5帖に続き和室、人気の対面式キッチン食洗機付、さらにリビングには床暖房と吹き抜けがあり開放的です。こんなに設備充実でこの価格、ラスト一棟です、ご見学お早目に |
Features pickup 特徴ピックアップ | | Corresponding to the flat-35S / Year Available / Immediate Available / System kitchen / Bathroom Dryer / Yang per good / All room storage / A quiet residential area / LDK15 tatami mats or more / Corner lot / Japanese-style room / garden / Washbasin with shower / Face-to-face kitchen / Wide balcony / Toilet 2 places / Bathroom 1 tsubo or more / 2-story / South balcony / Nantei / Underfloor Storage / The window in the bathroom / Ventilation good / Southwestward / Dish washing dryer / Walk-in closet / water filter / Living stairs / City gas / Whirlpool フラット35Sに対応 /年内入居可 /即入居可 /システムキッチン /浴室乾燥機 /陽当り良好 /全居室収納 /閑静な住宅地 /LDK15畳以上 /角地 /和室 /庭 /シャワー付洗面台 /対面式キッチン /ワイドバルコニー /トイレ2ヶ所 /浴室1坪以上 /2階建 /南面バルコニー /南庭 /床下収納 /浴室に窓 /通風良好 /南西向き /食器洗乾燥機 /ウォークインクロゼット /浄水器 /リビング階段 /都市ガス /ジェットバス | Price 価格 | | 26,800,000 yen 2680万円 | Floor plan 間取り | | 4LDK 4LDK | Units sold 販売戸数 | | 1 units 1戸 | Total units 総戸数 | | 2 units 2戸 | Land area 土地面積 | | 108.61 sq m (32.85 tsubo) (Registration) 108.61m2(32.85坪)(登記) | Building area 建物面積 | | 99.37 sq m (30.05 tsubo) (Registration) 99.37m2(30.05坪)(登記) | Driveway burden-road 私道負担・道路 | | Nothing, North 4m width (contact the road width 8m) 無、北4m幅(接道幅8m) | Completion date 完成時期(築年月) | | August 2013 2013年8月 | Address 住所 | | Funabashi, Chiba Prefecture Asahimachi 3 千葉県船橋市旭町3 | Traffic 交通 | | Tobu Noda Line "Magomezawa" walk 15 minutes Tobu Noda line "Tsukada" walk 21 minutes JR Musashino Line "Funabashi Code" walk 34 minutes 東武野田線「馬込沢」歩15分東武野田線「塚田」歩21分JR武蔵野線「船橋法典」歩34分 | Related links 関連リンク | | [Related Sites of this company] 【この会社の関連サイト】 | Person in charge 担当者より | | Rep Takahashi Yuya Age: 20 Daigyokai Experience: 3 years 担当者高橋 祐也年齢:20代業界経験:3年 | Contact お問い合せ先 | | TEL: 0800-603-9341 [Toll free] mobile phone ・ Also available from PHS
Caller ID is not notified
Please contact the "we saw SUUMO (Sumo)"
If it does not lead, If the real estate company TEL:0800-603-9341【通話料無料】携帯電話・PHSからもご利用いただけます
発信者番号は通知されません
「SUUMO(スーモ)を見た」と問い合わせください
つながらない方、不動産会社の方は
| Building coverage, floor area ratio 建ぺい率・容積率 | | Fifty percent ・ Hundred percent 50%・100% | Time residents 入居時期 | | Immediate available 即入居可 | Land of the right form 土地の権利形態 | | Ownership 所有権 | Structure and method of construction 構造・工法 | | Wooden 2-story 木造2階建 | Use district 用途地域 | | One low-rise, One dwelling 1種低層、1種住居 | Overview and notices その他概要・特記事項 | | Contact: Takahashi Yuya, Facilities: Public Water Supply, Individual septic tank, City gas, Building confirmation number: 13011396, Parking: car space 担当者:高橋 祐也、設備:公営水道、個別浄化槽、都市ガス、建築確認番号:13011396、駐車場:カースペース | Company profile 会社概要 | | <Mediation> Governor of Chiba Prefecture (2) the first 015,709 No. Hot Real Estate Co., Ltd. Yubinbango272-0815 northern Ichikawa, Chiba Prefecture 2-34-10 <仲介>千葉県知事(2)第015709号Hot不動産(株)〒272-0815 千葉県市川市北方2-34-10 |
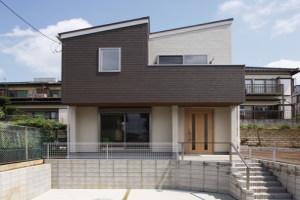 Local appearance photo
現地外観写真
Floor plan間取り図 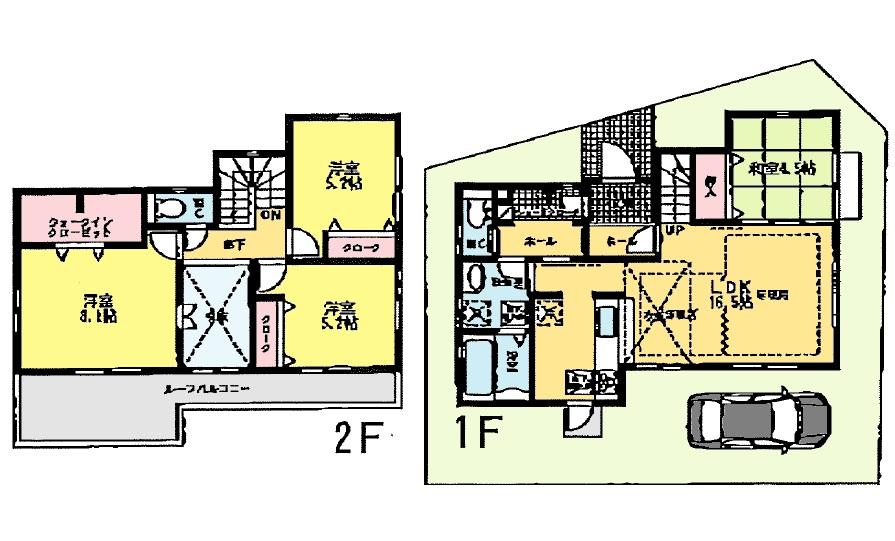 26,800,000 yen, 4LDK, Land area 108.61 sq m , Building area 99.37 sq m
2680万円、4LDK、土地面積108.61m2、建物面積99.37m2
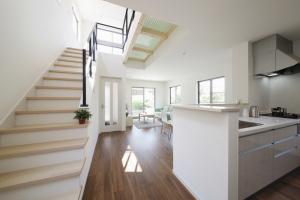 Same specifications photos (Other introspection)
同仕様写真(その他内観)
Kindergarten ・ Nursery幼稚園・保育園 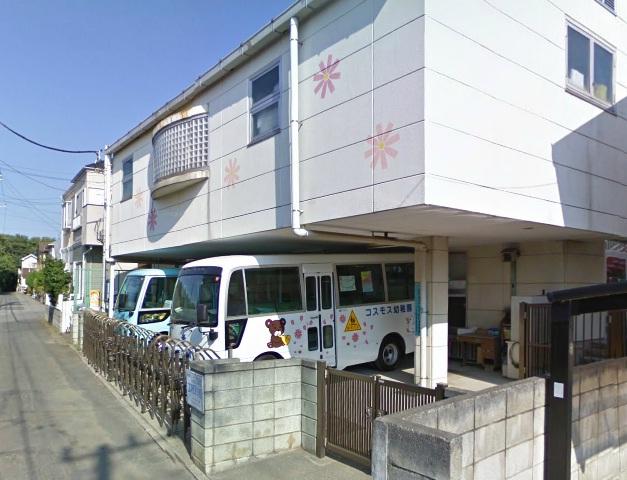 884m until the cosmos kindergarten
コスモス幼稚園まで884m
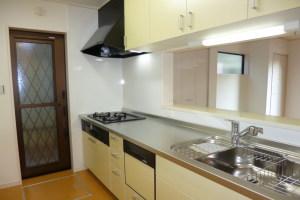 Same specifications photos (Other introspection)
同仕様写真(その他内観)
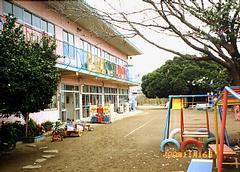 Kamagaya Fuji 2476m to the second kindergarten
鎌ヶ谷ふじ第二幼稚園まで2476m
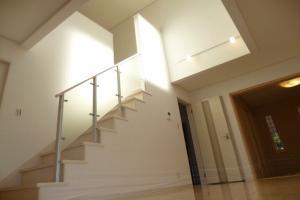 Same specifications photos (Other introspection)
同仕様写真(その他内観)
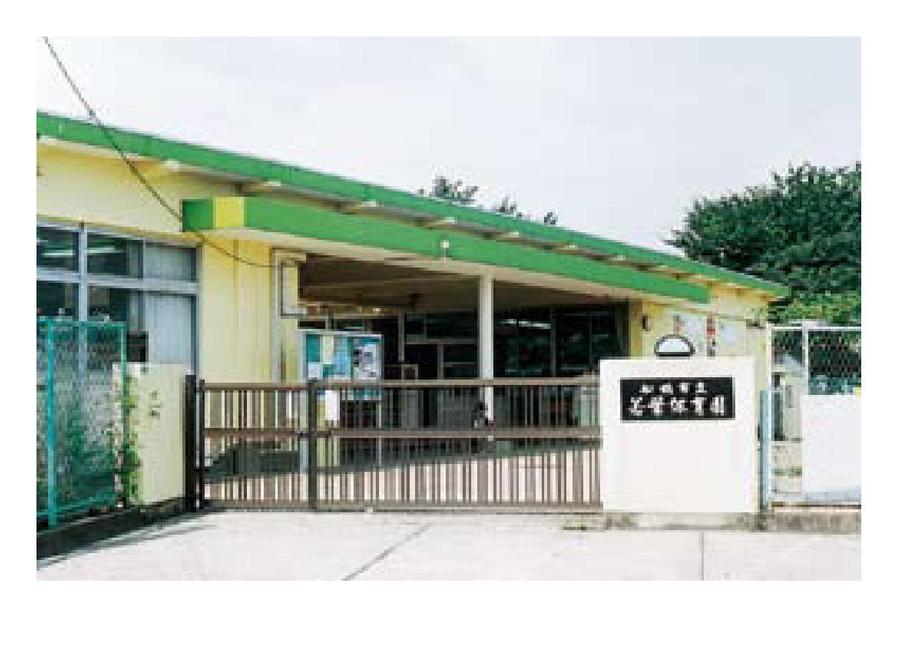 Wakana 1586m to nursery school
若菜保育園まで1586m
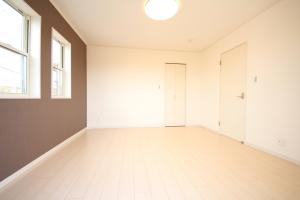 Same specifications photos (Other introspection)
同仕様写真(その他内観)
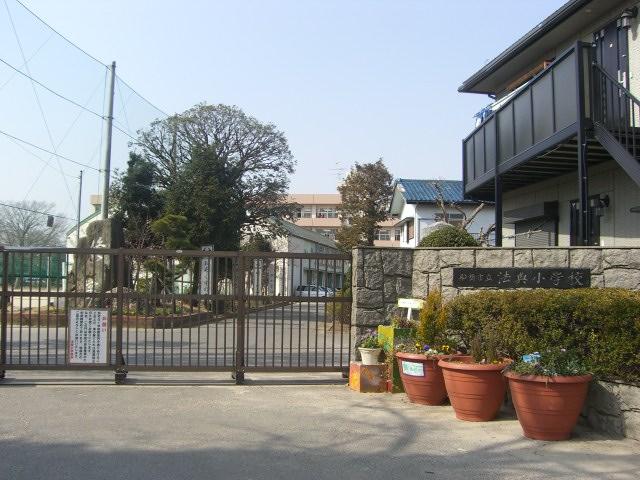 1750m to Temari nursery
てまり保育園まで1750m
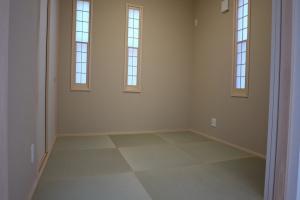 Same specifications photos (Other introspection)
同仕様写真(その他内観)
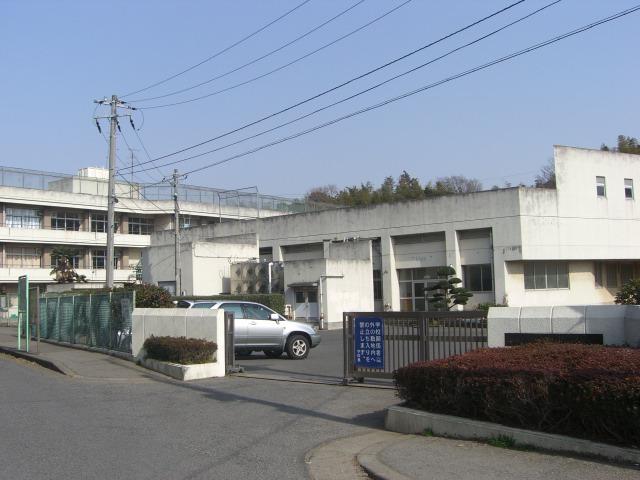 1586m until the young leaves nursery school
若葉保育園まで1586m
Primary school小学校 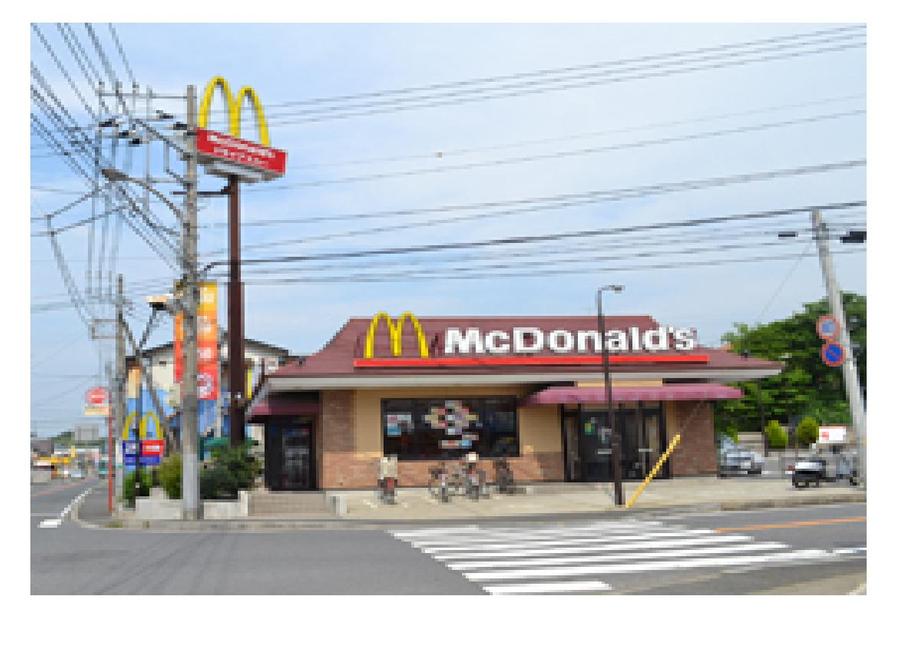 Until Code Elementary School 1409m
法典小学校まで1409m
Location
|














