New Homes » Kanto » Chiba Prefecture » Funabashi
 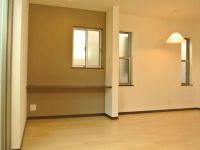
| | Funabashi, Chiba Prefecture 千葉県船橋市 |
| JR Musashino Line "Funabashi Code" walk 11 minutes JR武蔵野線「船橋法典」歩11分 |
| 11-minute walk from Funabashi Code Station! ! Us pour a new wind to the new life Align the ideal of the interior to the stowed from the longing of the two-story around the kitchen 船橋法典駅から徒歩11分!!憧れの2階建てキッチン周りから収納まで理想の内装を揃え新生活に新しい風を注いでくれます |
| ■ Facilities enhancement, such as a built-in dishwasher ■ Effectively utilizing the waste without spaces such as dining housed realize a large-capacity storage ■ビルドイン食洗機などの設備が充実 ■ダイニング収納など無駄なくスペースを有効活用し大容量収納を実現 |
Features pickup 特徴ピックアップ | | LDK18 tatami mats or more / Fiscal year Available / System kitchen / Bathroom Dryer / All room storage / Face-to-face kitchen / 2-story / South balcony / Double-glazing / TV monitor interphone / water filter / All rooms are two-sided lighting LDK18畳以上 /年度内入居可 /システムキッチン /浴室乾燥機 /全居室収納 /対面式キッチン /2階建 /南面バルコニー /複層ガラス /TVモニタ付インターホン /浄水器 /全室2面採光 | Price 価格 | | 27,800,000 yen 2780万円 | Floor plan 間取り | | 3LDK 3LDK | Units sold 販売戸数 | | 1 units 1戸 | Total units 総戸数 | | 1 units 1戸 | Land area 土地面積 | | 80.66 sq m 80.66m2 | Building area 建物面積 | | 90.47 sq m 90.47m2 | Driveway burden-road 私道負担・道路 | | Nothing, North 4m width 無、北4m幅 | Completion date 完成時期(築年月) | | December 2013 2013年12月 | Address 住所 | | Funabashi, Chiba Prefecture Fujiwara 1 千葉県船橋市藤原1 | Traffic 交通 | | JR Musashino Line "Funabashi Code" walk 11 minutes Keisei Main Line "Higashinakayama" walk 26 minutes
Tobu Noda line "Tsukada" walk 28 minutes JR武蔵野線「船橋法典」歩11分京成本線「東中山」歩26分
東武野田線「塚田」歩28分 | Related links 関連リンク | | [Related Sites of this company] 【この会社の関連サイト】 | Contact お問い合せ先 | | TEL: 0800-603-2895 [Toll free] mobile phone ・ Also available from PHS
Caller ID is not notified
Please contact the "we saw SUUMO (Sumo)"
If it does not lead, If the real estate company TEL:0800-603-2895【通話料無料】携帯電話・PHSからもご利用いただけます
発信者番号は通知されません
「SUUMO(スーモ)を見た」と問い合わせください
つながらない方、不動産会社の方は
| Building coverage, floor area ratio 建ぺい率・容積率 | | 60% ・ 200% 60%・200% | Time residents 入居時期 | | December 2013 2013年12月 | Land of the right form 土地の権利形態 | | Ownership 所有権 | Structure and method of construction 構造・工法 | | Wooden 2-story 木造2階建 | Use district 用途地域 | | One dwelling 1種住居 | Overview and notices その他概要・特記事項 | | Facilities: Public Water Supply, Individual septic tank, City gas, Building confirmation number: No. 13UDI1S Ken 00738, Parking: car space 設備:公営水道、個別浄化槽、都市ガス、建築確認番号:第13UDI1S建00738号、駐車場:カースペース | Company profile 会社概要 | | <Mediation> Minister of Land, Infrastructure and Transport (2) the first 007,682 No. ion housing ion Mall Funabashi shop Aeon Mall Co., Ltd. Yubinbango273-0045 Funabashi, Chiba Prefecture Yamate 1-1-8 <仲介>国土交通大臣(2)第007682号イオンハウジングイオンモール船橋店イオンモール(株)〒273-0045 千葉県船橋市山手1-1-8 |
Floor plan間取り図 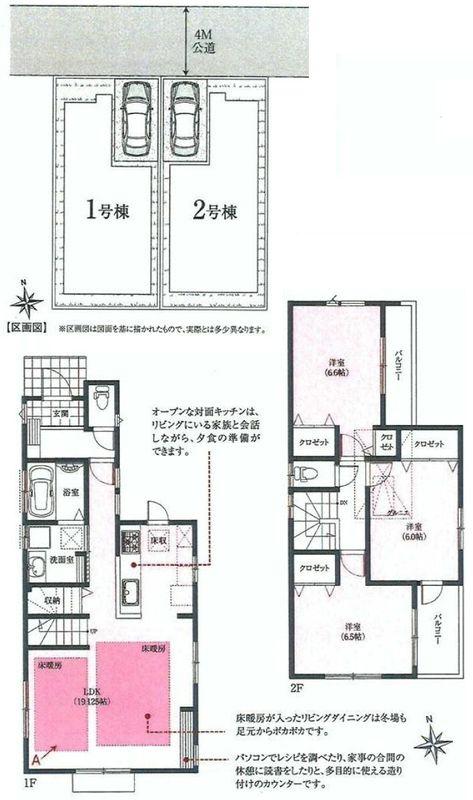 27,800,000 yen, 3LDK, Land area 80.66 sq m , Building area 90.47 sq m floor plan
2780万円、3LDK、土地面積80.66m2、建物面積90.47m2 間取り図
Livingリビング 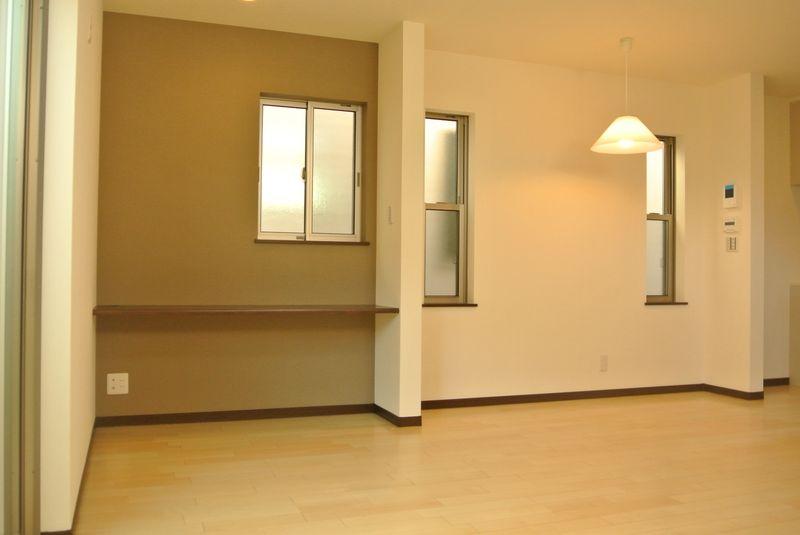 Floor heating has entered a living-dining
床暖房が入ったリビングダイニング
Kitchenキッチン 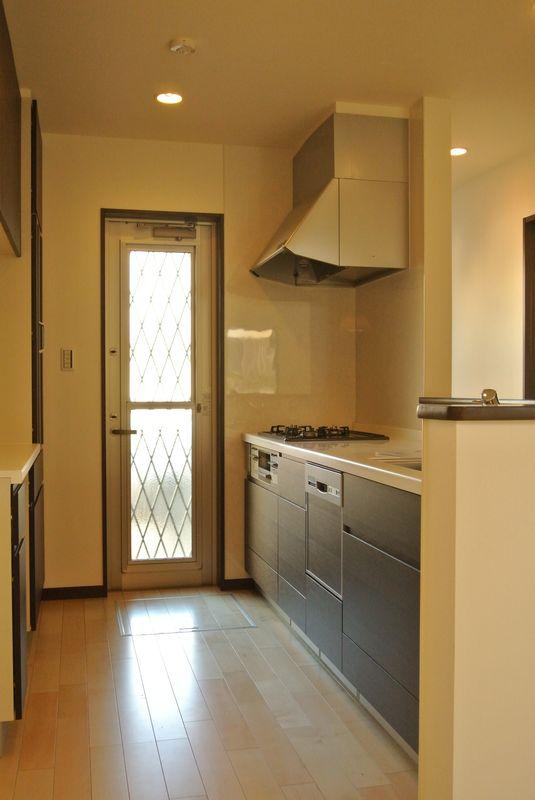 Open face-to-face kitchen
オープン対面キッチン
Local appearance photo現地外観写真 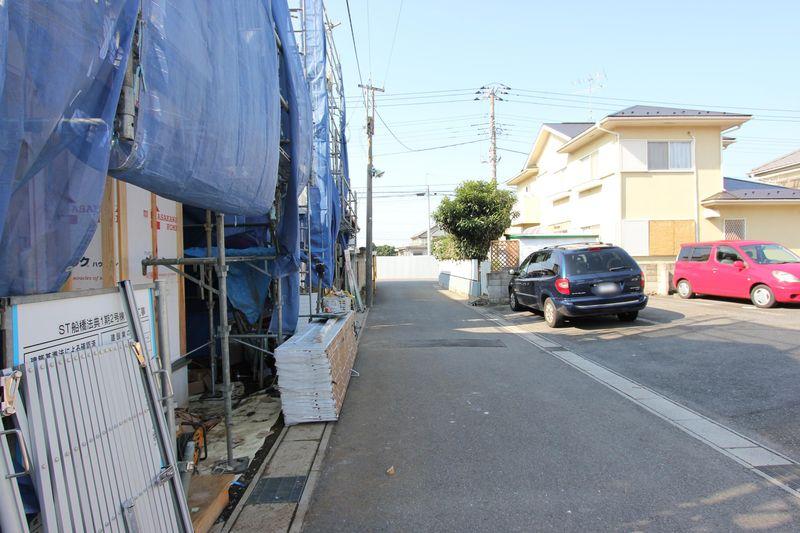 Frontal road
前面道路
Bathroom浴室 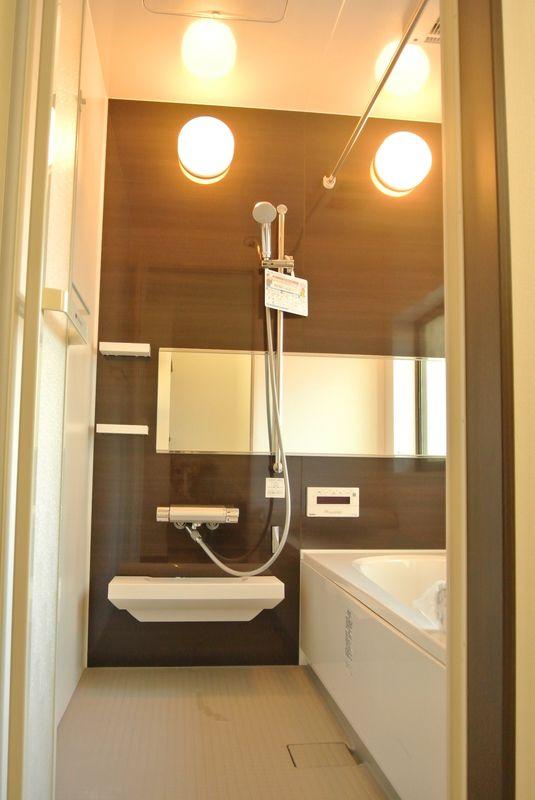 unit bus
ユニットバス
Wash basin, toilet洗面台・洗面所 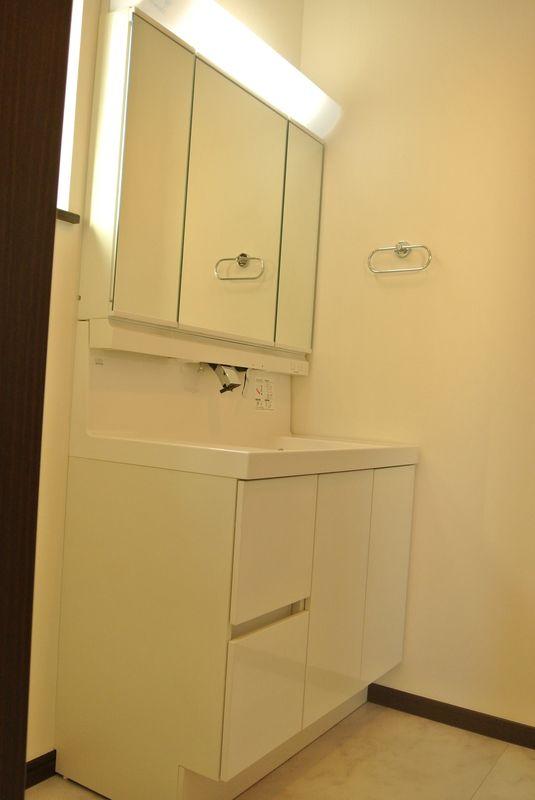 Wash basin
洗面台
Otherその他 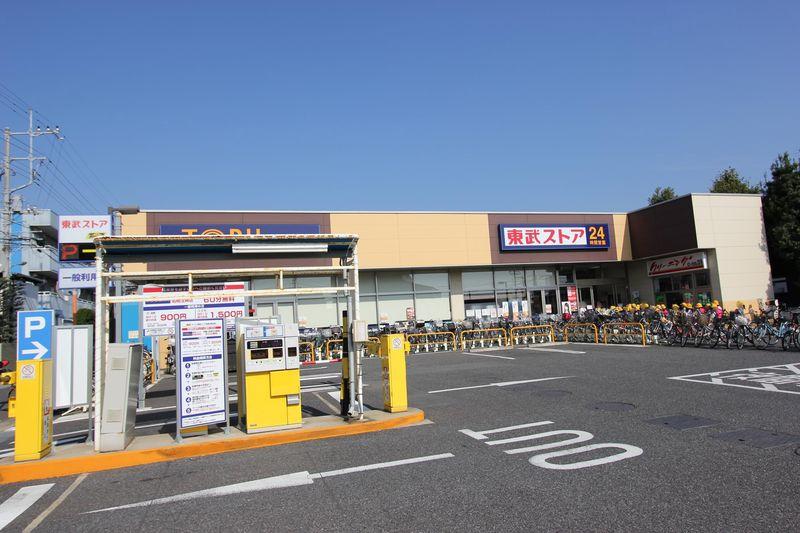 Tobu Store Co., Ltd.
東武ストア
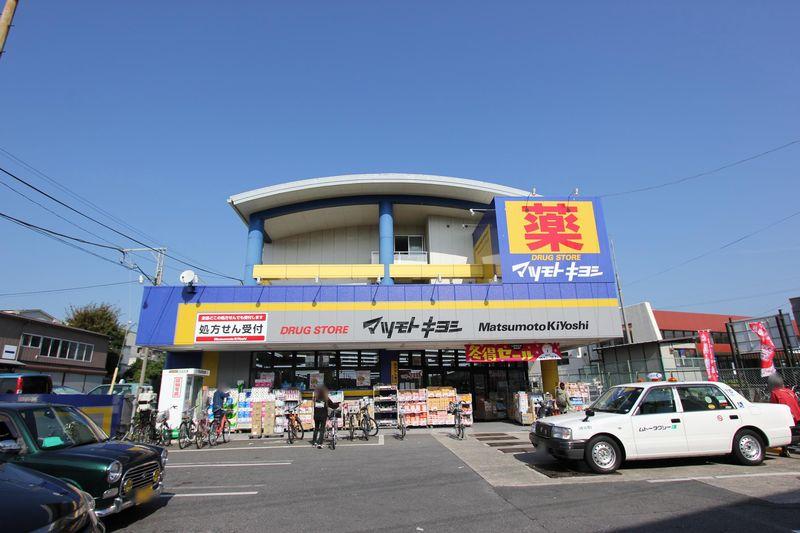 Matsumotokiyoshi Co., Ltd.
マツモトキヨシ
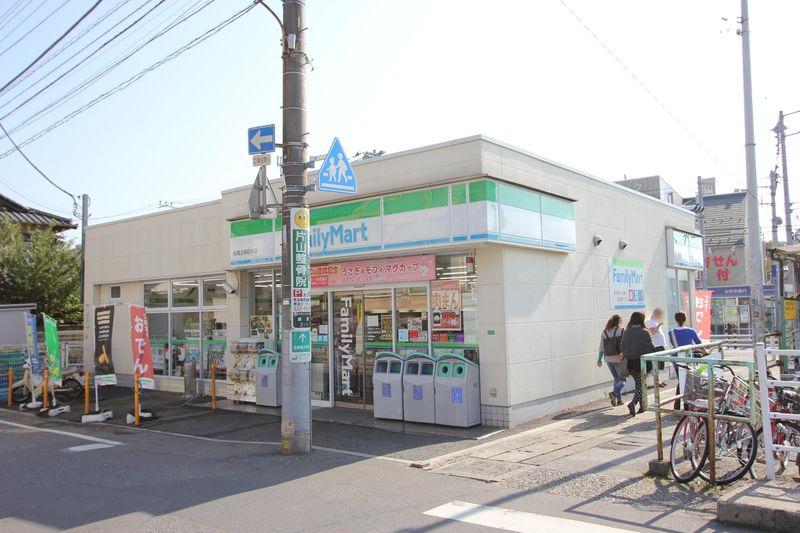 FamilyMart not Funabashi Code Ekimae
ファミリーマート不船橋法典駅前店
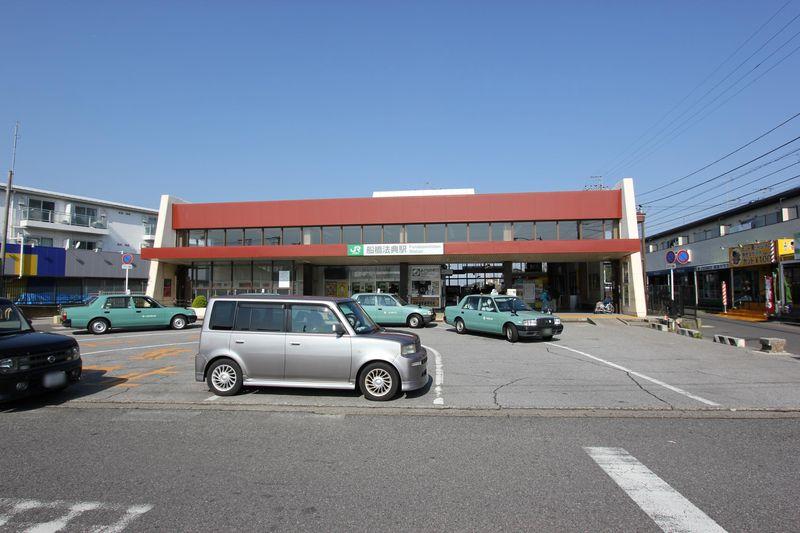 JR Musashino Line "Funabashi Code" station
JR武蔵野線「船橋法典」駅
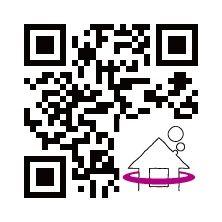 QR code
QRコード
Location
|












