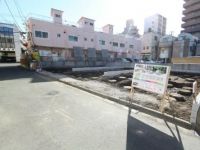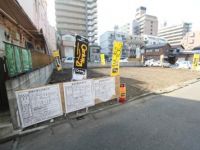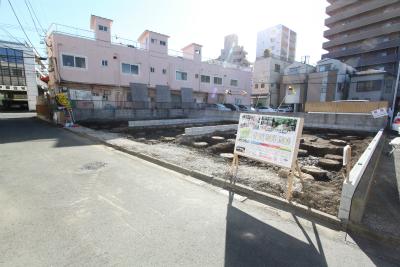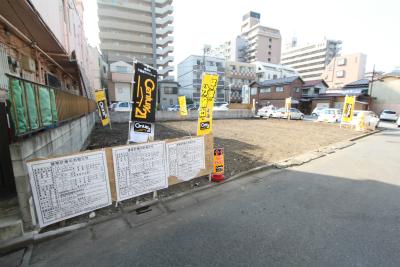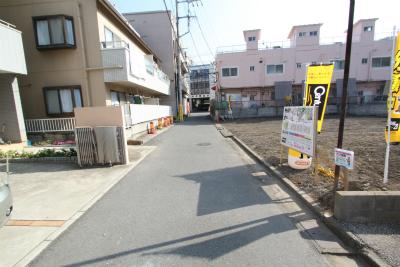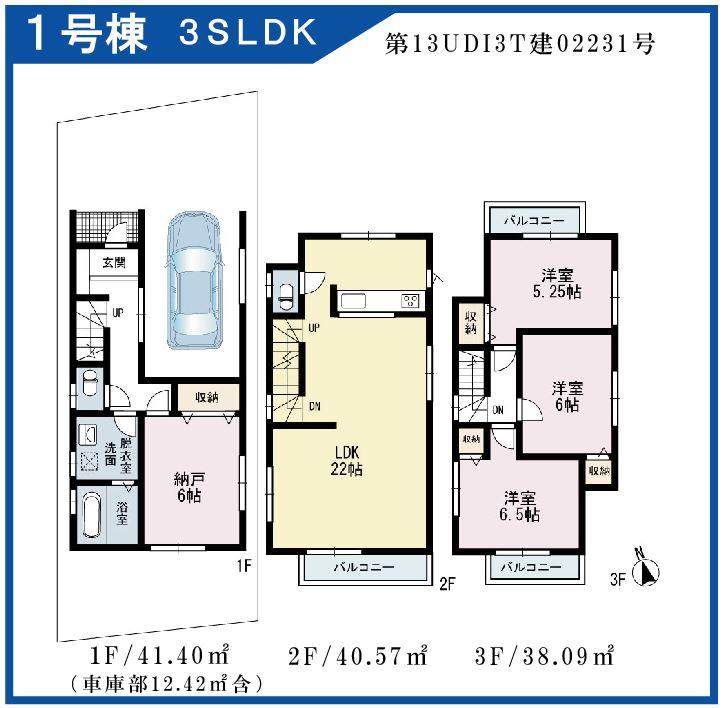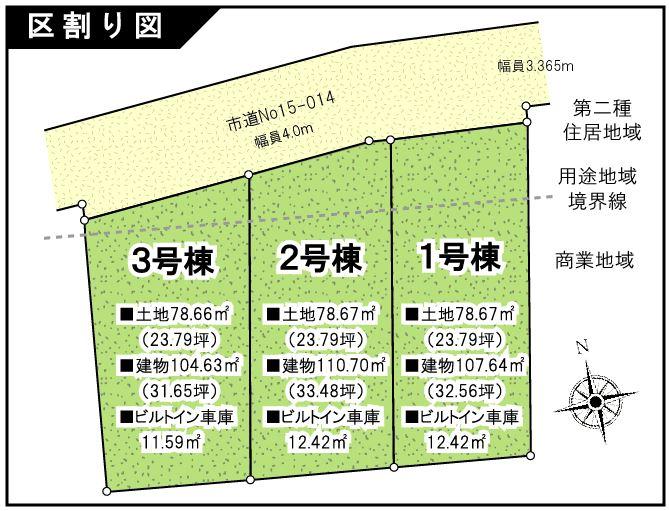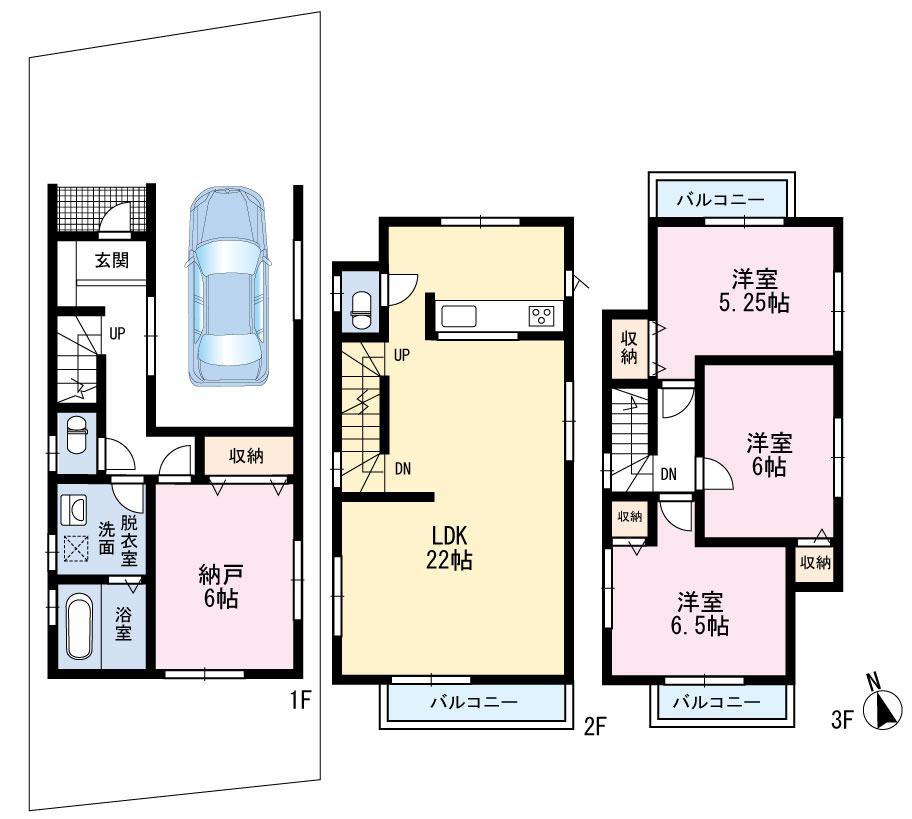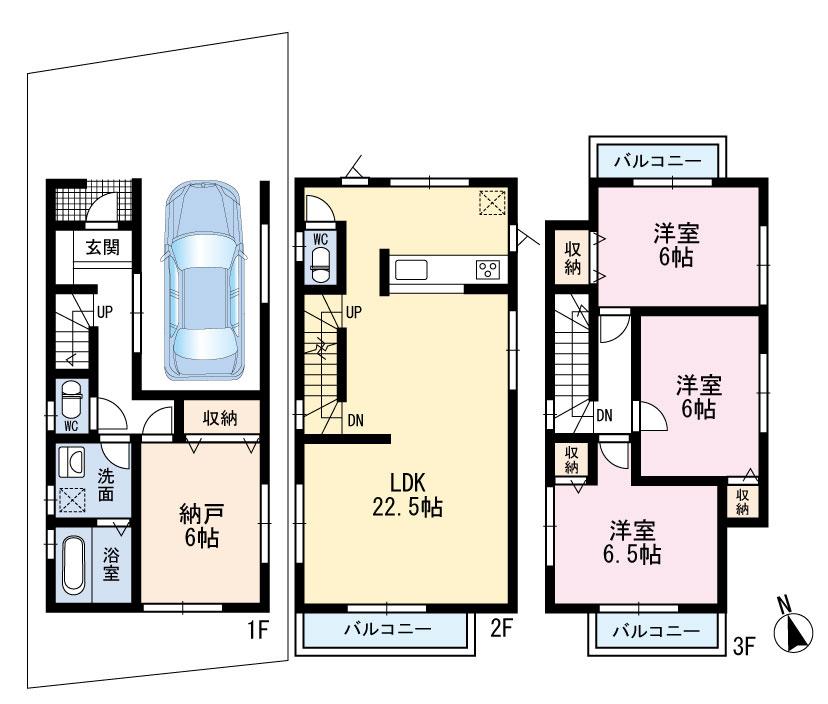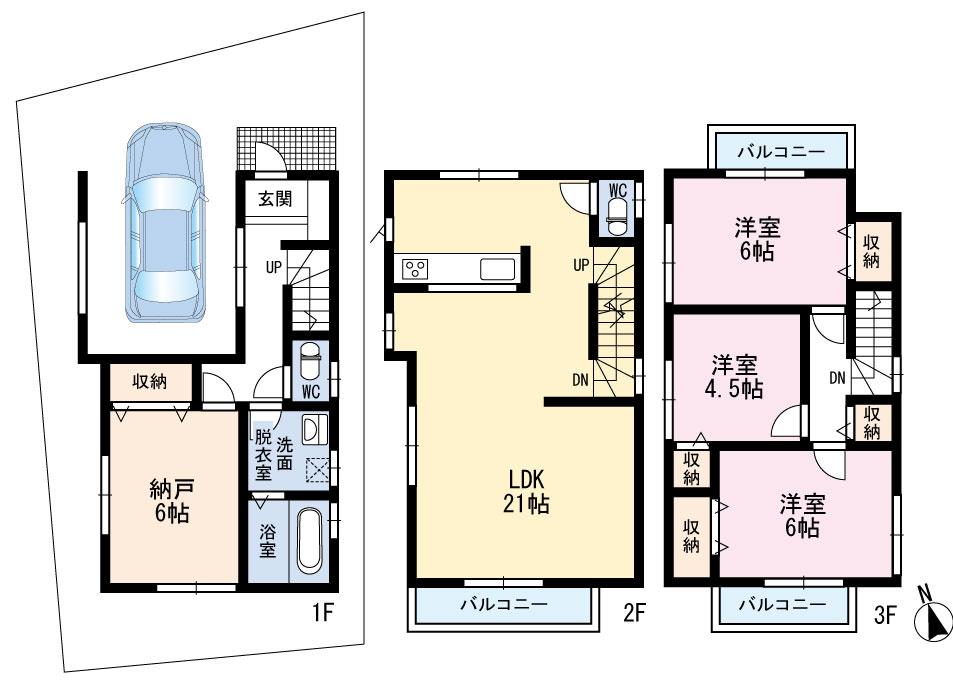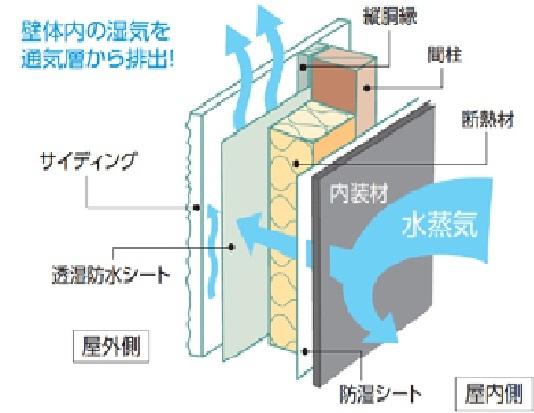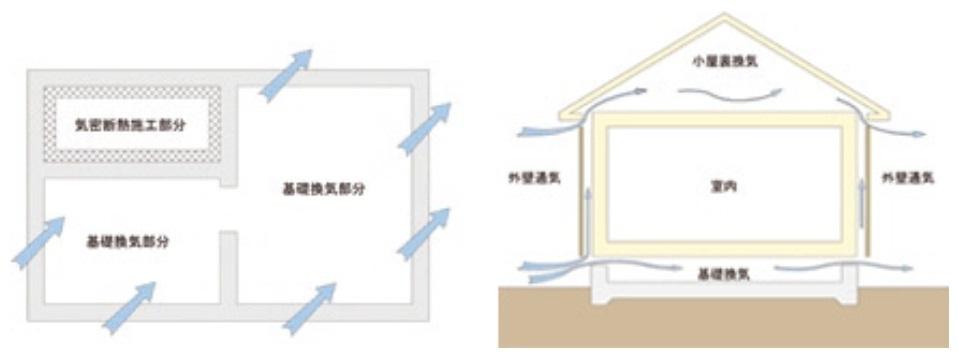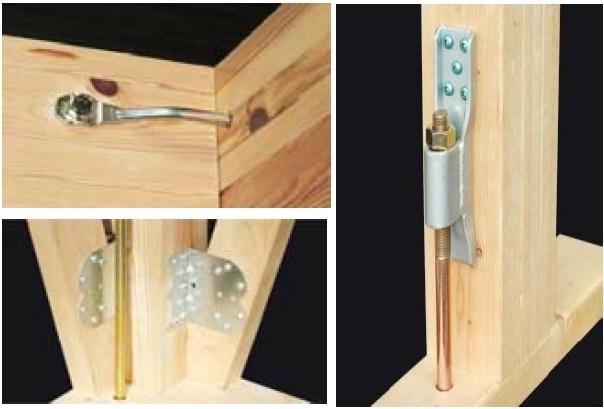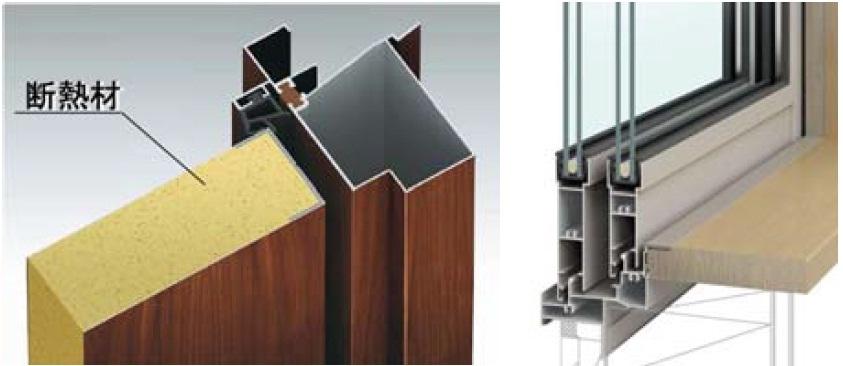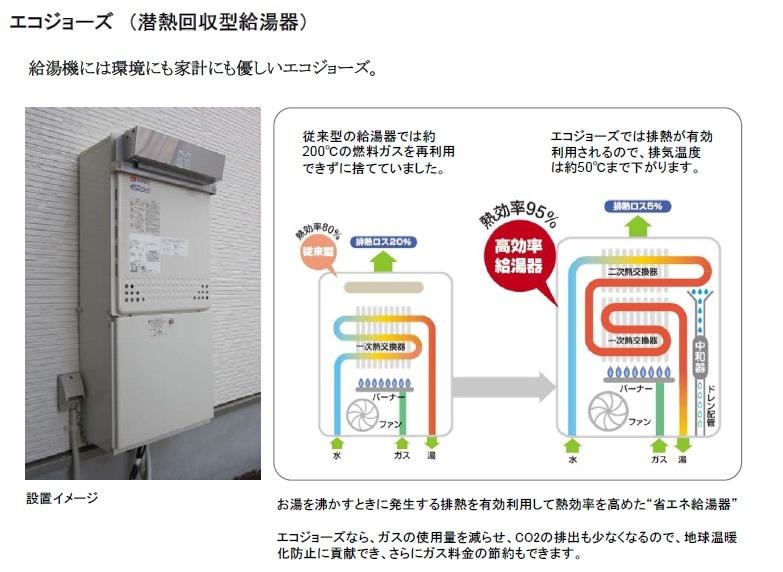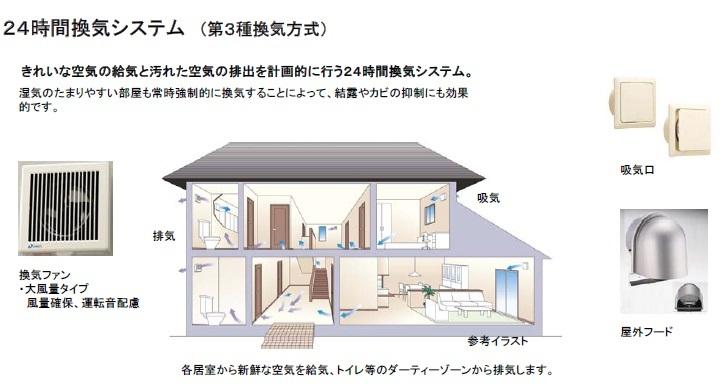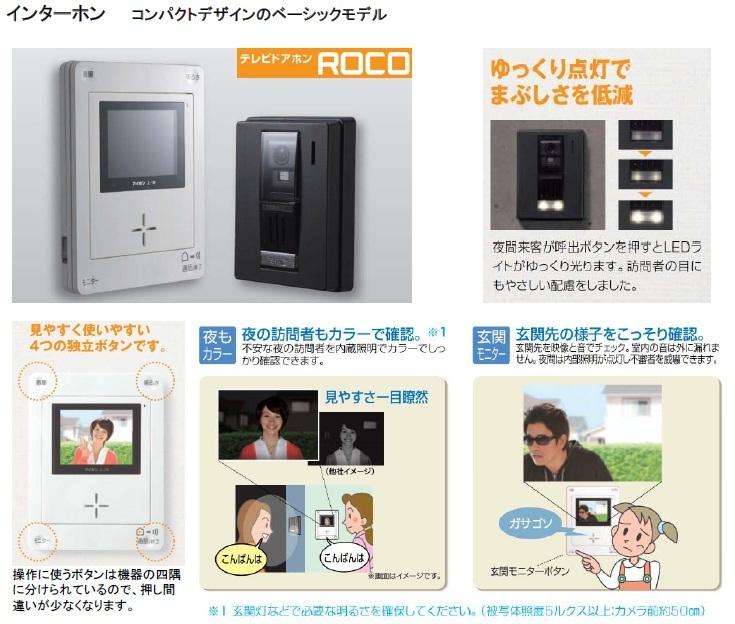|
|
Funabashi, Chiba Prefecture
千葉県船橋市
|
|
Keisei Main Line "Daijingushita" walk 5 minutes
京成本線「大神宮下」歩5分
|
|
2 along the line more accessible, LDK20 tatami mats or more, Three-story or more, It is close to the city, Pre-ground survey, Energy-saving water heaters, System kitchen, All room storage, Flat to the stationese-style room, Starting station, Shaping land, Face-to-face kitchen,
2沿線以上利用可、LDK20畳以上、3階建以上、市街地が近い、地盤調査済、省エネ給湯器、システムキッチン、全居室収納、駅まで平坦、和室、始発駅、整形地、対面式キッチン、
|
|
■ Also proudly ranked in the "city rankings want to live", "Funabashi"! ■ Station within walking distance & 3 Station 3 routes available! ■ Kindergarten around, There education facilities such as elementary school! ■ convenience store, Super shopping facilities are also equipped 1
■ 「住みたい街ランキング」にも堂々ランクインの「船橋」!■ 駅徒歩圏内 & 3駅3路線利用可能!■ 周辺に幼稚園、小学校などの教育施設あり!■ コンビニ、スーパー買物施設も整っています1
|
Seller comments 売主コメント | | 1 Building 1号棟 |
Features pickup 特徴ピックアップ | | Pre-ground survey / 2 along the line more accessible / LDK20 tatami mats or more / Energy-saving water heaters / It is close to the city / System kitchen / All room storage / Flat to the station / Japanese-style room / Starting station / Shaping land / Face-to-face kitchen / Toilet 2 places / Bathroom 1 tsubo or more / 2 or more sides balcony / Double-glazing / Underfloor Storage / Urban neighborhood / Ventilation good / Built garage / Three-story or more / Flat terrain 地盤調査済 /2沿線以上利用可 /LDK20畳以上 /省エネ給湯器 /市街地が近い /システムキッチン /全居室収納 /駅まで平坦 /和室 /始発駅 /整形地 /対面式キッチン /トイレ2ヶ所 /浴室1坪以上 /2面以上バルコニー /複層ガラス /床下収納 /都市近郊 /通風良好 /ビルトガレージ /3階建以上 /平坦地 |
Event information イベント情報 | | Local guide Board (please make a reservation beforehand) schedule / Every Saturday, Sunday and public holidays time / 11:00 ~ 17:00 □ ■ □ Current Earth Theory Ming Meeting Open Hosted by □ ■ □ Weekly "soil" "Day" "Congratulation" It will hold a briefing on site to! " Actually seen, I want to see the peripheral! "" Anxiety do not know that the mortgage ・ ・ ・ "" I would like to the person in charge and directly talk! "Trivial please contact us because it does not matter that! 現地案内会(事前に必ず予約してください)日程/毎週土日祝時間/11:00 ~ 17:00□■□ 現 地 説 明 会 開 催 □■□毎週の 「土」 「日」 「祝」 に現地にて説明会を開催します!「 実際に見て、周辺を確認したい! 」「 住宅ローンのことが分からないから不安・・・ 」「 担当者と直接お話しをしてみたい! 」些細なことでも構いませんのでぜひお問い合わせください! |
Property name 物件名 | | □ ■ Lievle Garden.s Funabashi Miyamoto 1-chome All three compartment □■Lievle Garden.s 船橋市宮本1丁目 全3区画 |
Price 価格 | | 41,800,000 yen ~ 42,800,000 yen 4180万円 ~ 4280万円 |
Floor plan 間取り | | 3LDK + S (storeroom) 3LDK+S(納戸) |
Units sold 販売戸数 | | 3 units 3戸 |
Total units 総戸数 | | 3 units 3戸 |
Land area 土地面積 | | 78.66 sq m ~ 78.67 sq m (23.79 tsubo ~ 23.79 tsubo) (Registration) 78.66m2 ~ 78.67m2(23.79坪 ~ 23.79坪)(登記) |
Building area 建物面積 | | 104.63 sq m ~ 110.7 sq m (31.65 tsubo ~ 33.48 tsubo) (Registration) 104.63m2 ~ 110.7m2(31.65坪 ~ 33.48坪)(登記) |
Driveway burden-road 私道負担・道路 | | Road width: 4m 道路幅:4m |
Completion date 完成時期(築年月) | | 2014 end of March plan 2014年3月末予定 |
Address 住所 | | Funabashi, Chiba Prefecture Miyamoto 1-19-7 around 千葉県船橋市宮本1-19-7の辺り |
Traffic 交通 | | Keisei Main Line "Daijingushita" walk 5 minutes
JR Sobu Line "Funabashi" walk 12 minutes Keisei Main Line "Keiseifunabashi" walk 11 minutes 京成本線「大神宮下」歩5分
JR総武線「船橋」歩12分京成本線「京成船橋」歩11分
|
Related links 関連リンク | | [Related Sites of this company] 【この会社の関連サイト】 |
Person in charge 担当者より | | Rep Kikuchi KinoHikari Age: 20 Daigyokai experience: standing in the position of the 3-year customer, Look for the really willing to enjoy "you live". Nice to meet you! 担当者菊池 紀光年齢:20代業界経験:3年お客様の立場にたって、本当に喜んでいただける“お住まい”を探します。よろしくお願いします! |
Contact お問い合せ先 | | TEL: 0800-805-6393 [Toll free] mobile phone ・ Also available from PHS
Caller ID is not notified
Please contact the "we saw SUUMO (Sumo)"
If it does not lead, If the real estate company TEL:0800-805-6393【通話料無料】携帯電話・PHSからもご利用いただけます
発信者番号は通知されません
「SUUMO(スーモ)を見た」と問い合わせください
つながらない方、不動産会社の方は
|
Sale schedule 販売スケジュール | | [ A new Debut ! Sale starts ! ] Everyone Thank you for waiting! Keisei Main Line Daijingushita a 5-minute walk, A privileged location of JR Funabashi Station 12 minutes' walk will start detached newly built three-story! We sale starting from November 16 (Sat)! It will be first-come-first-served basis reception will be your conclusion of a contract from the compartment of the Recommended! Customers Asked interested please contact us to feel free as soon as possible! 【 新規 初公開 ! 分譲開始 ! 】みなさまお待たせいたしました!京成本線大神宮下駅徒歩5分、JR船橋駅徒歩12分の好立地に新築3階建ての一戸建てがスタートします!11月16日(土)から分譲開始しました!先着順受付となりますのでオススメの区画からご成約してしまいます!ご興味あるお客様はお気軽お早めにお問い合わせくださいませ! |
Building coverage, floor area ratio 建ぺい率・容積率 | | Kenpei rate: 80% ・ 60%, Volume ratio: 400% ・ 200% (site mostly relies on commercial area) 建ペい率:80%・60%、容積率:400%・200%(敷地大半が商業地域にかかっています) |
Time residents 入居時期 | | Consultation 相談 |
Land of the right form 土地の権利形態 | | Ownership 所有権 |
Structure and method of construction 構造・工法 | | Wooden conventional method of construction three-storey 木造在来工法3階建て |
Use district 用途地域 | | Commerce, Two dwellings 商業、2種住居 |
Land category 地目 | | Residential land 宅地 |
Other limitations その他制限事項 | | Regulations have by the Landscape Act, Height district, Quasi-fire zones 景観法による規制有、高度地区、準防火地域 |
Overview and notices その他概要・特記事項 | | Contact: Kikuchi KinoHikari, Building confirmation number: No. 13UDI3T Ken 02231 担当者:菊池 紀光、建築確認番号:第13UDI3T建02231号 |
Company profile 会社概要 | | <Marketing alliance (agency)> Governor of Chiba Prefecture (2) No. 015426 (Corporation) All Japan Real Estate Association (Corporation) metropolitan area real estate Fair Trade Council member Co. Clare ・ Dole Yubinbango273-0025 Funabashi, Chiba Prefecture Shirushinai-cho, 564-8 South Side building first floor <販売提携(代理)>千葉県知事(2)第015426号(公社)全日本不動産協会会員 (公社)首都圏不動産公正取引協議会加盟(株)クレア・ドール〒273-0025 千葉県船橋市印内町564-8 サウスサイドビル1階 |
