New Homes » Kanto » Chiba Prefecture » Funabashi
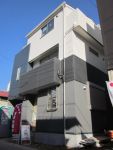 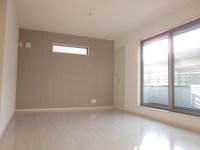
| | Funabashi, Chiba Prefecture 千葉県船橋市 |
| Keisei Main Line "Daijingushita" walk 9 minutes 京成本線「大神宮下」歩9分 |
| Was building completed. It has adopted a high-strong structure and design specifications to the earthquake and the fire-which sought the performance and quality that can be thought can preview at any time, "I'm glad to live.". 建物完成しました。随時内覧可能です「住んでよかった」と想っていただける性能と品質を求めました耐震と耐火に強い構造とデザイン性の高い仕様を採用しております。 |
| [The 2 × 4 construction method] That is the name is marked with construction method for using mainly two inches × 4 inches standardized wood. Producing a tough panel, called the diaphragm in the standard material and structural plywood. 2 × 4 construction method house is a force from the outside to balance well-dispersed because of the box-shaped six-sided structure, It provides excellent strength to earthquakes and typhoons. Also fire-resistant and air-tightness ・ Is also a charm of the construction method of is also excellent in energy saving. 【2×4工法とは】主に2インチ×4インチに規格化された木材を使用するためその名が付いた工法です。規格材と構造用合板でダイヤフラムとよばれる強靭なパネルを作製。2×4工法住宅は箱状の6面体構造のため外部からの力をバランス良く分散し、地震や台風にも優れた強度を発揮します。また耐火性や気密性・省エネ性にも優れているのも魅力の工法です。 |
Features pickup 特徴ピックアップ | | Pre-ground survey / Vibration Control ・ Seismic isolation ・ Earthquake resistant / Immediate Available / 2 along the line more accessible / Super close / System kitchen / Bathroom Dryer / Yang per good / All room storage / Flat to the station / Washbasin with shower / Face-to-face kitchen / Toilet 2 places / South balcony / Double-glazing / Otobasu / Warm water washing toilet seat / Ventilation good / All living room flooring / Dish washing dryer / Three-story or more / City gas 地盤調査済 /制震・免震・耐震 /即入居可 /2沿線以上利用可 /スーパーが近い /システムキッチン /浴室乾燥機 /陽当り良好 /全居室収納 /駅まで平坦 /シャワー付洗面台 /対面式キッチン /トイレ2ヶ所 /南面バルコニー /複層ガラス /オートバス /温水洗浄便座 /通風良好 /全居室フローリング /食器洗乾燥機 /3階建以上 /都市ガス | Event information イベント情報 | | Local tour dates / Please tell your time of hope during the pre-published. Your meeting at the local and neighboring your designated location, Pick you up. We will as much as possible so as to correspond to also urgent and. [Contact] Pitattohausu Keisei Okubo shop TEL047-470-0351 現地見学会日程/公開中事前にご希望のお時間をお伝え下さい。現地や近隣ご指定場所にてお待ち合わせ、お迎えにあがります。また急なご要望にも極力対応させていただきます。【お問合せ先】ピタットハウス京成大久保店 TEL047-470-0351 | Price 価格 | | 34,800,000 yen ~ 36,800,000 yen 3480万円 ~ 3680万円 | Floor plan 間取り | | 4LDK 4LDK | Units sold 販売戸数 | | 2 units 2戸 | Total units 総戸数 | | 2 units 2戸 | Land area 土地面積 | | 65.75 sq m ~ 65.76 sq m (19.88 tsubo ~ 19.89 tsubo) (Registration) 65.75m2 ~ 65.76m2(19.88坪 ~ 19.89坪)(登記) | Building area 建物面積 | | 112.36 sq m ~ 114.02 sq m (33.98 tsubo ~ 34.49 tsubo) (Registration) 112.36m2 ~ 114.02m2(33.98坪 ~ 34.49坪)(登記) | Driveway burden-road 私道負担・道路 | | Road width: 4m, Asphaltic pavement 道路幅:4m、アスファルト舗装 | Completion date 完成時期(築年月) | | 2013 early November 2013年11月上旬 | Address 住所 | | Funabashi, Chiba Prefecture Hamacho 1-13 千葉県船橋市浜町1-13 | Traffic 交通 | | Keisei Main Line "Daijingushita" walk 9 minutes
JR Sobu Line "Funabashi" walk 23 minutes JR Keiyo Line "Minami-Funabashi" walk 18 minutes 京成本線「大神宮下」歩9分
JR総武線「船橋」歩23分JR京葉線「南船橋」歩18分
| Related links 関連リンク | | [Related Sites of this company] 【この会社の関連サイト】 | Contact お問い合せ先 | | Pitattohausu Keisei Okubo shop (stock) Clio net TEL: 0800-603-3423 [Toll free] mobile phone ・ Also available from PHS
Caller ID is not notified
Please contact the "we saw SUUMO (Sumo)"
If it does not lead, If the real estate company ピタットハウス京成大久保店(株)クリオネットTEL:0800-603-3423【通話料無料】携帯電話・PHSからもご利用いただけます
発信者番号は通知されません
「SUUMO(スーモ)を見た」と問い合わせください
つながらない方、不動産会社の方は
| Building coverage, floor area ratio 建ぺい率・容積率 | | Kenpei rate: 60%, Volume ratio: volume rate is limited to 160% by 200% (against road width member. ) 建ペい率:60%、容積率:200%(接道幅員により容積率は160%に制限されます。) | Time residents 入居時期 | | Immediate available 即入居可 | Land of the right form 土地の権利形態 | | Ownership 所有権 | Structure and method of construction 構造・工法 | | Wooden 2-story (2 × 4 construction method) 木造2階建(2×4工法) | Construction 施工 | | Starts Home Co., Ltd. スターツホーム株式会社 | Use district 用途地域 | | One dwelling 1種住居 | Land category 地目 | | Residential land 宅地 | Overview and notices その他概要・特記事項 | | Building confirmation number: (A Building) No. 13UDI3C Ken 00449 (B Building) No. 13UDI Ken 00450 建築確認番号:(A号棟)第13UDI3C建00449号 (B号棟)第13UDI建00450号 | Company profile 会社概要 | | <Seller> Governor of Chiba Prefecture (2) the first 014,632 No. Pitattohausu Keisei Okubo shop (stock) Clio net Yubinbango275-0011 Narashino, Chiba Prefecture Okubo 1-23-8 <売主>千葉県知事(2)第014632号ピタットハウス京成大久保店(株)クリオネット〒275-0011 千葉県習志野市大久保1-23-8 |
Local appearance photo現地外観写真 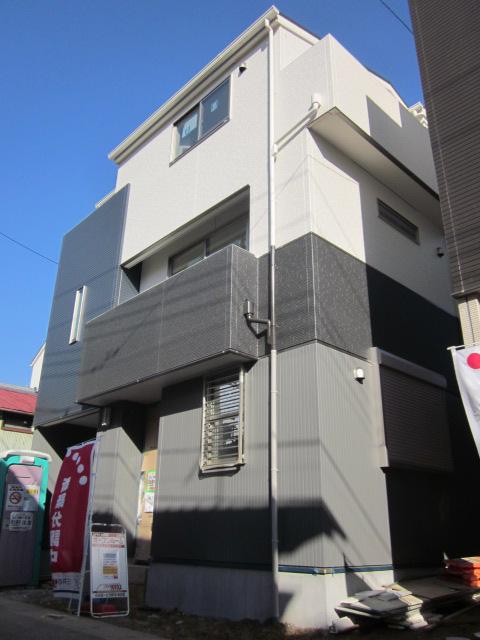 No.A appearance photo
No.A 外観写真
Livingリビング 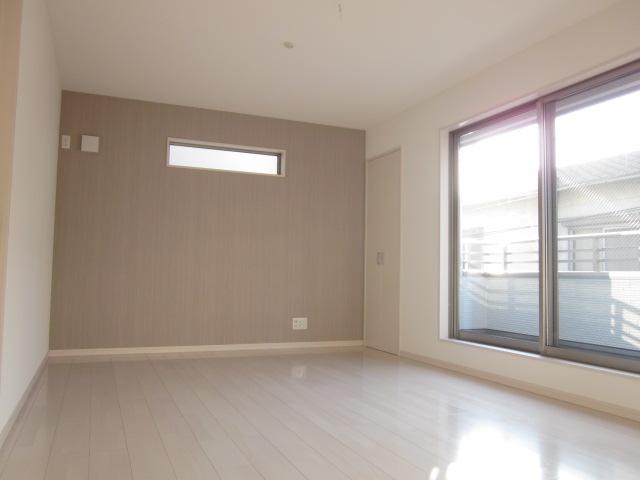 Accent Cross is fashionable. Well bright living room per yang
アクセントクロスがお洒落です。
陽当たりがよく明るいリビング
Kitchenキッチン 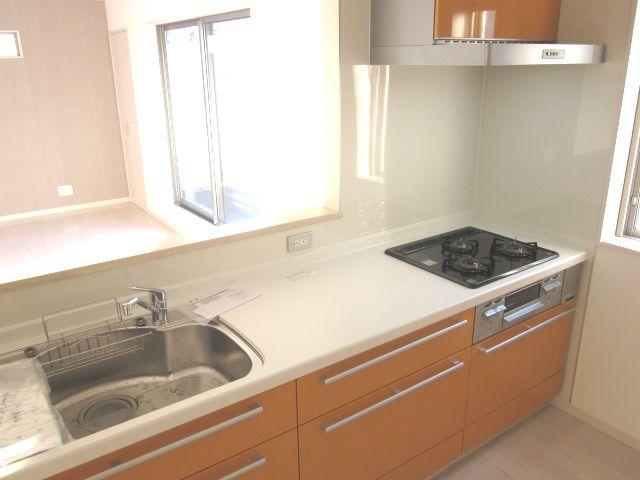 Since it is an open kitchen overlooking living well, Bright Ku I feel
オープンキッチンですのでリビングが良く見渡せ、明るいく感じます
Floor plan間取り図 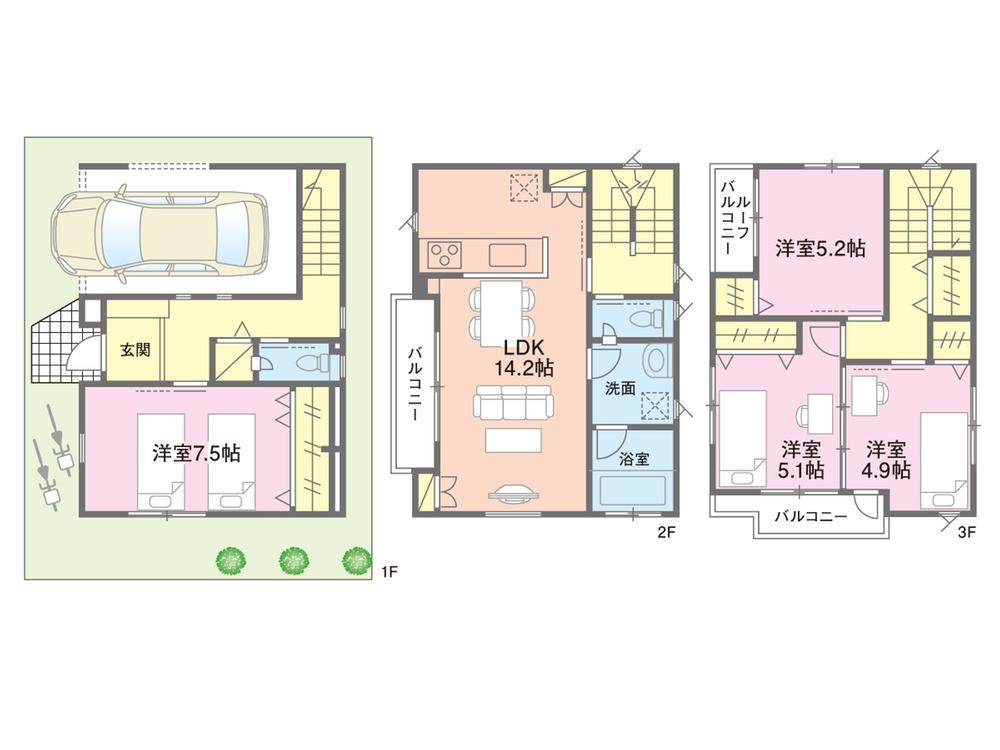 (No.A), Price 34,800,000 yen, 4LDK, Land area 65.75 sq m , Building area 114.02 sq m
(No.A)、価格3480万円、4LDK、土地面積65.75m2、建物面積114.02m2
Local appearance photo現地外観写真 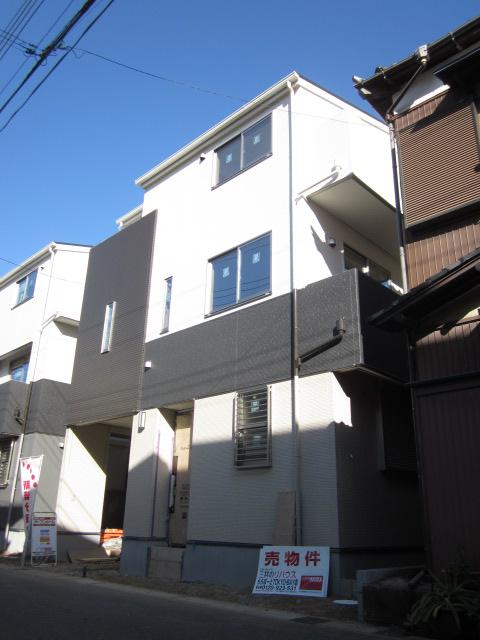 No.B Exterior Photos
No.B 外観写真
Bathroom浴室 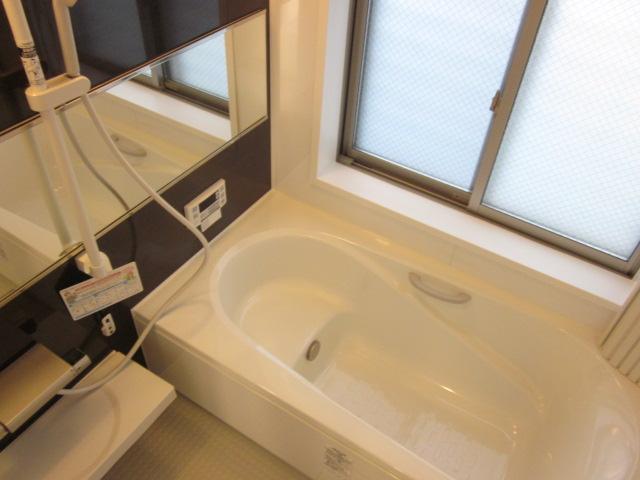 The window is not a tree visible from the outside has become a frosted glass. Also bright by that there is a window, It becomes better breathability
窓はすりガラスになっており外からの視認はきになりません。また窓があることにより明るく、通気性がよくなっております
Kitchenキッチン 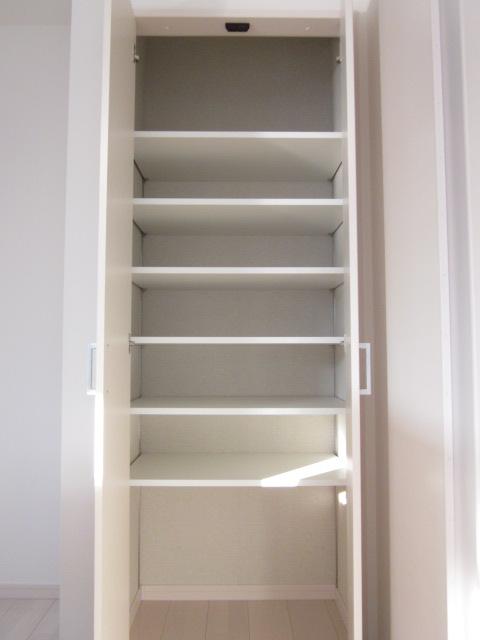 Pantry, which is free to put from ingredients to tableware
食材から食器まで自由に入れられるパントリー
Non-living roomリビング以外の居室 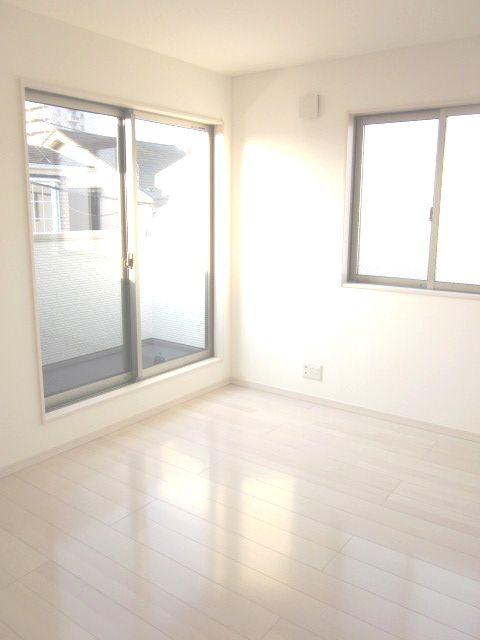 3 Kaiyoshitsu
3階洋室
Wash basin, toilet洗面台・洗面所 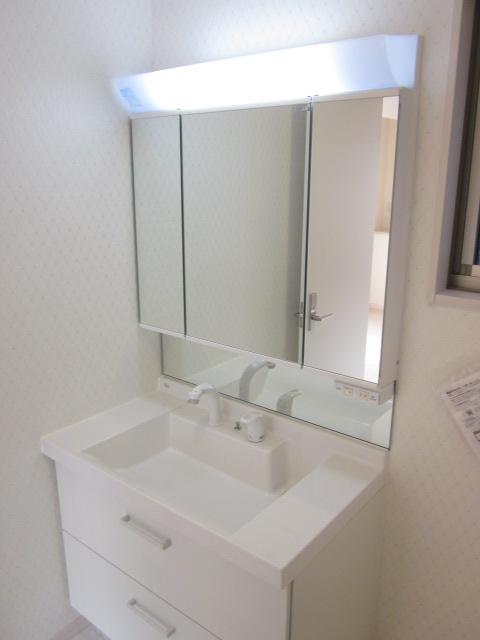 Wide wash basin, such as in hotel. It will also be fun every day of dressing.
ホテルにあるような広い洗面台。毎日の身支度も楽しくなります。
Receipt収納 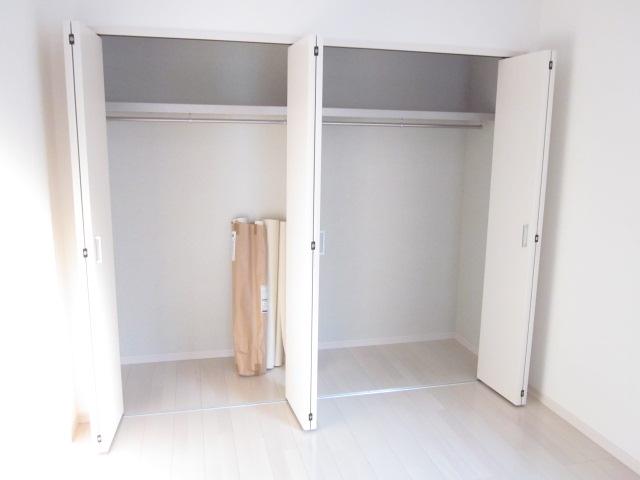 First floor Western-style housing
1階洋室収納
Toiletトイレ 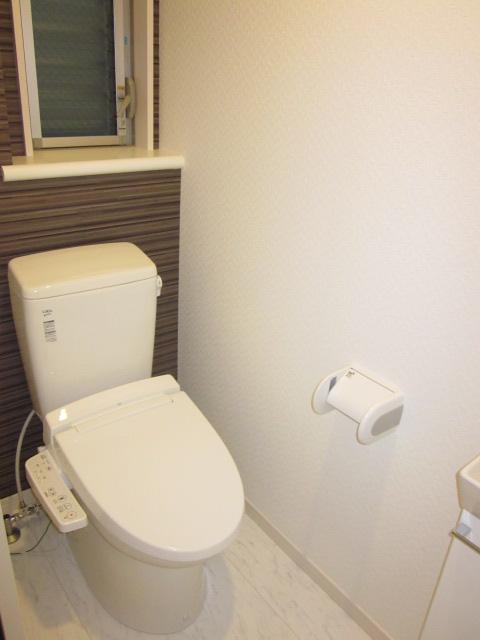 Here we have fashionable construction using the accent Cross also
こちらにもアクセントクロスを使用しお洒落に施工いたしました
Shopping centreショッピングセンター 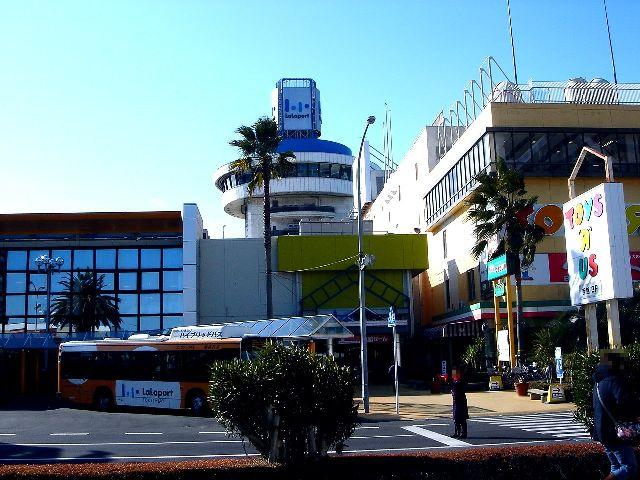 You can comfortably shopping without worrying about the 328m road congestion to GAP Funabashi LaLaport shop
GAP船橋ららぽーと店まで328m 道路渋滞を気にせず気楽にお買物ができます
Other introspectionその他内観 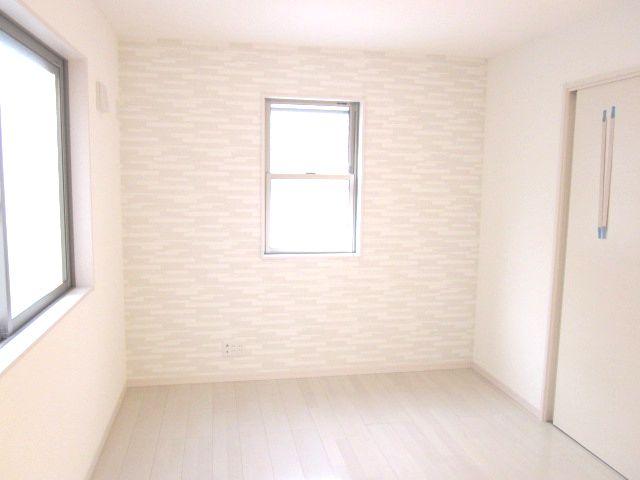 1 Kaiyoshitsu
1階洋室
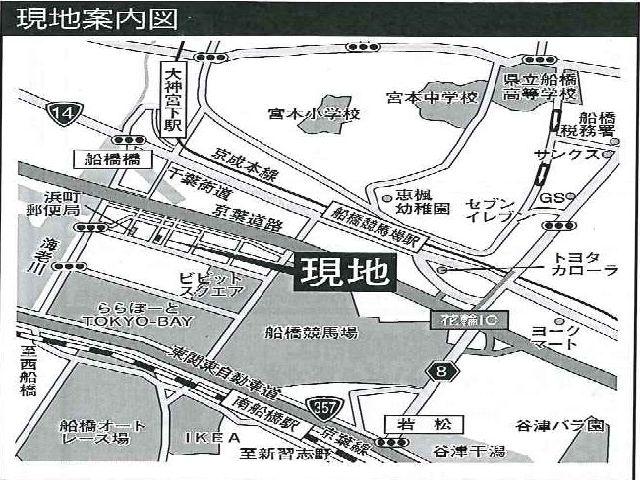 Local guide map
現地案内図
Floor plan間取り図 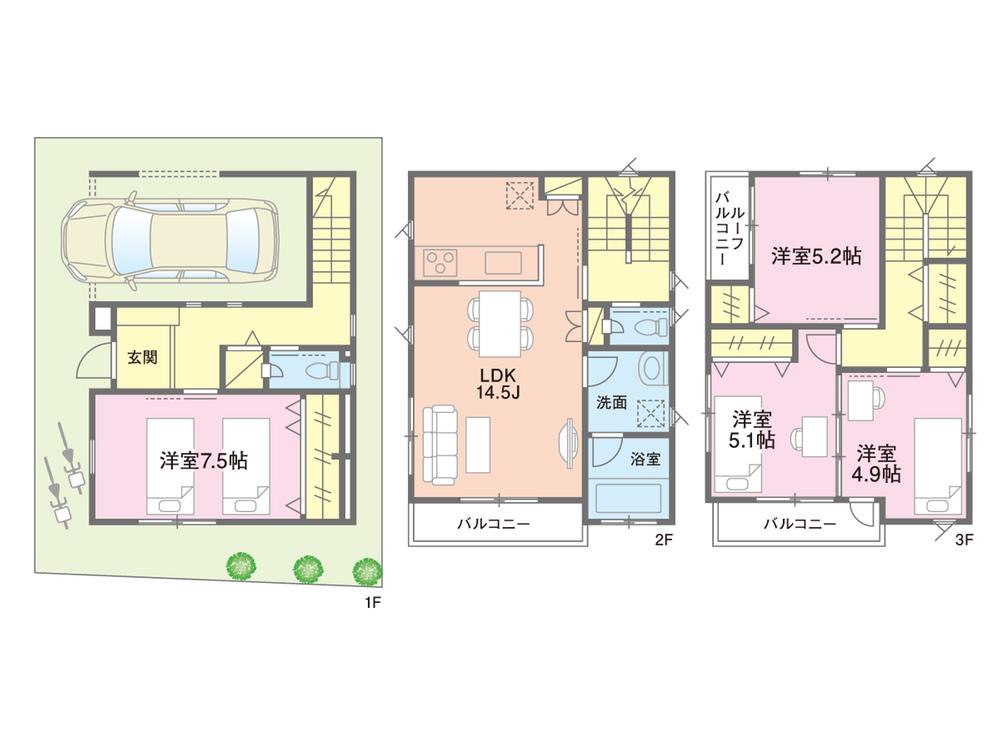 (No.B), Price 36,800,000 yen, 4LDK, Land area 65.76 sq m , Building area 112.36 sq m
(No.B)、価格3680万円、4LDK、土地面積65.76m2、建物面積112.36m2
Non-living roomリビング以外の居室 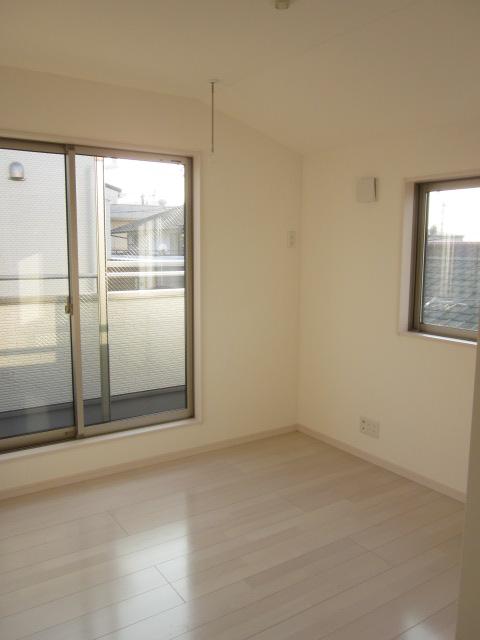 3 Kaiyoshitsu
3階洋室
Receipt収納 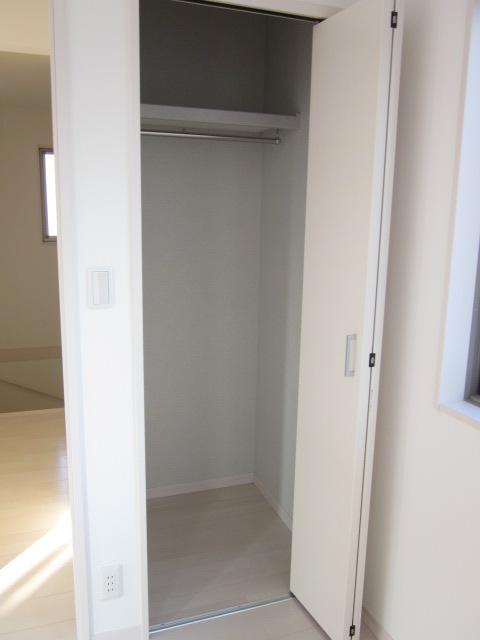 The third floor Western-style housing
3階洋室収納
Toiletトイレ 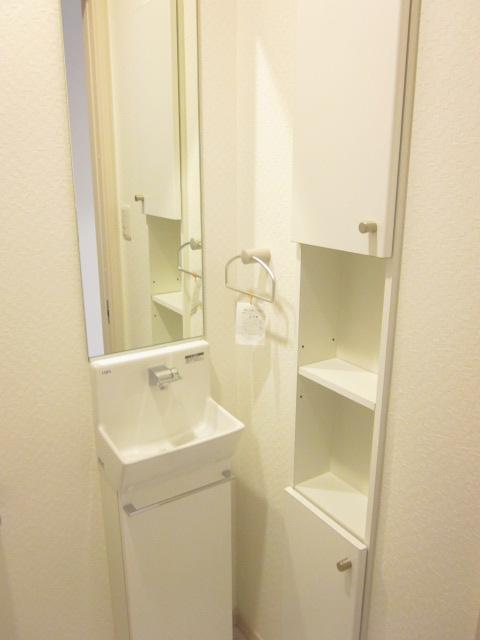 Basin space of the toilet.
トイレの洗面スペース。
Home centerホームセンター 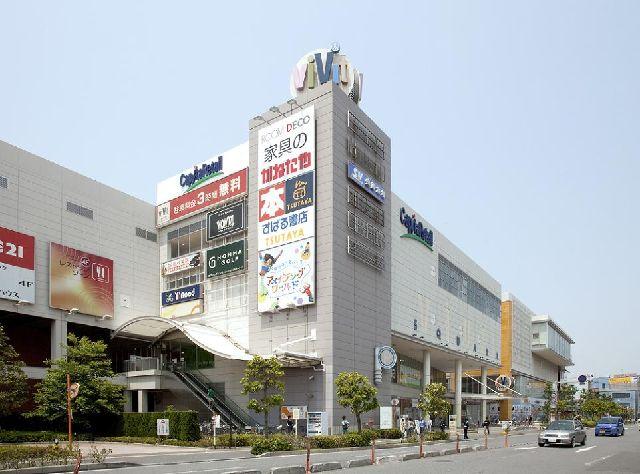 Nojima vivid to Minami-Funabashi shop 373m
ノジマビビット南船橋店まで373m
Primary school小学校 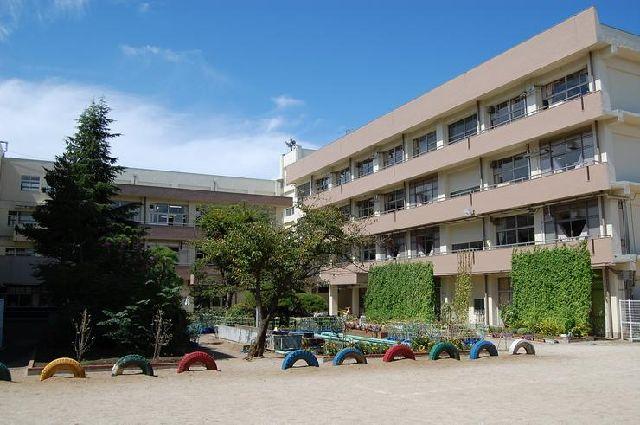 Miyamoto is the way of the peace of mind to 750m children to elementary school
宮本小学校まで750m お子様にも安心の道のりです
Junior high school中学校 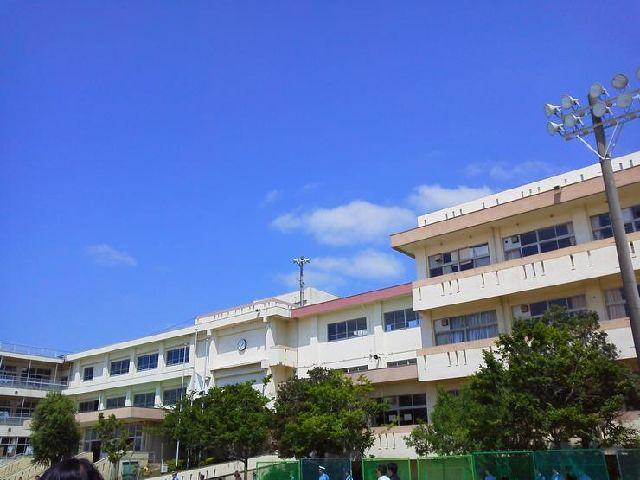 1100m until Miyamoto junior high school
宮本中学校まで1100m
Location
| 





















