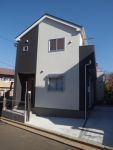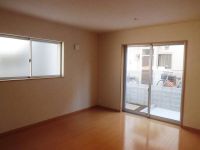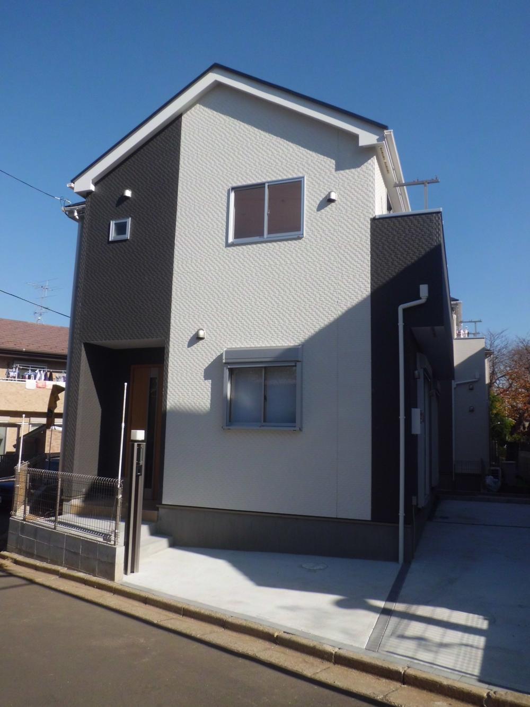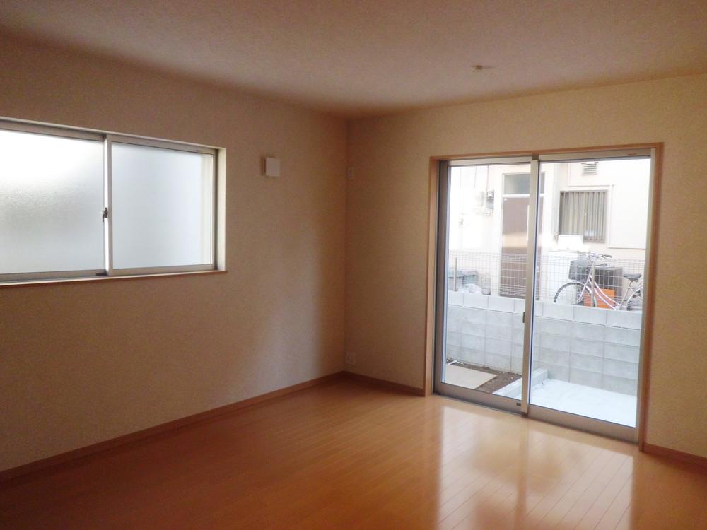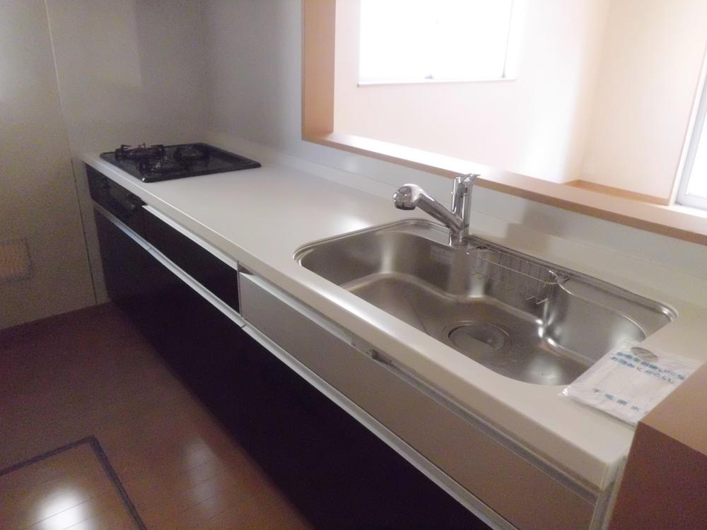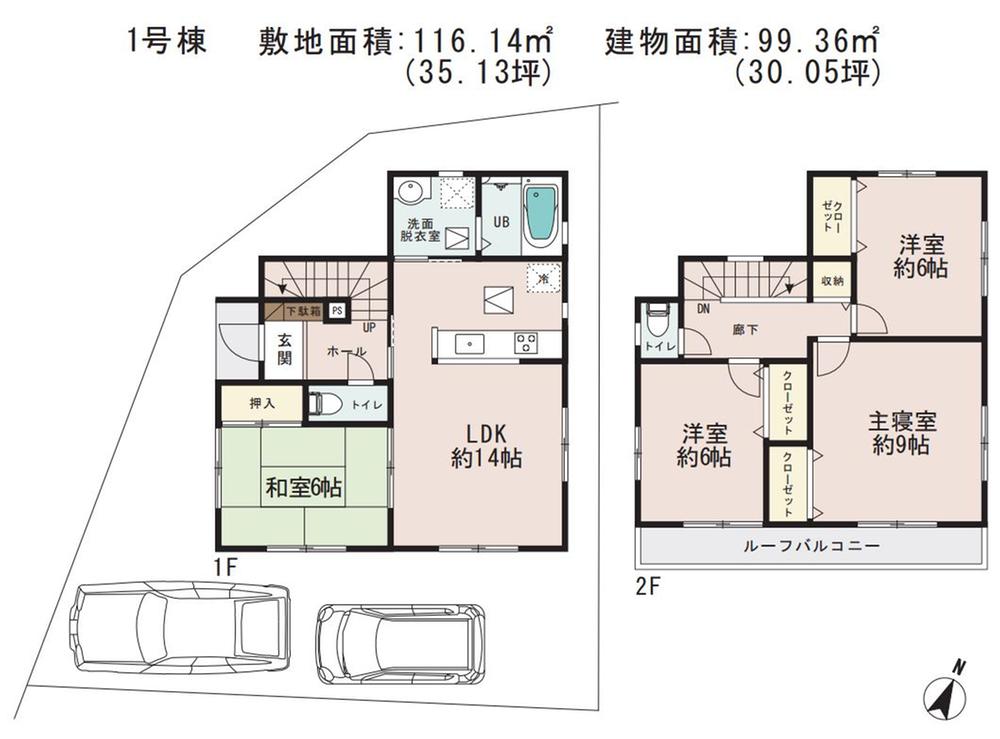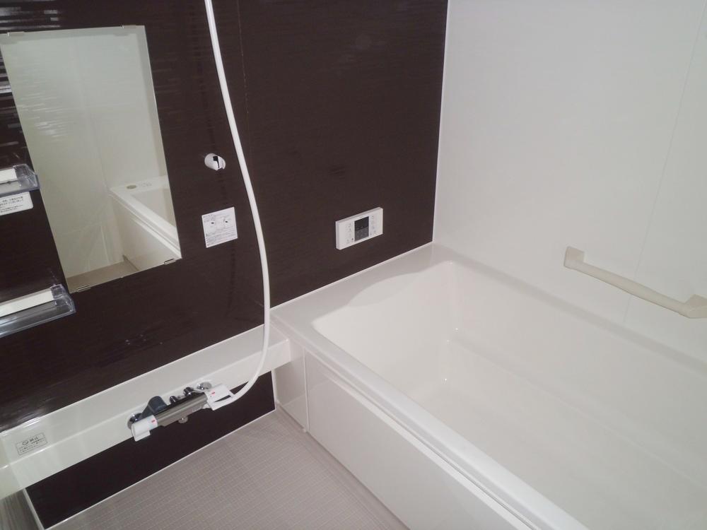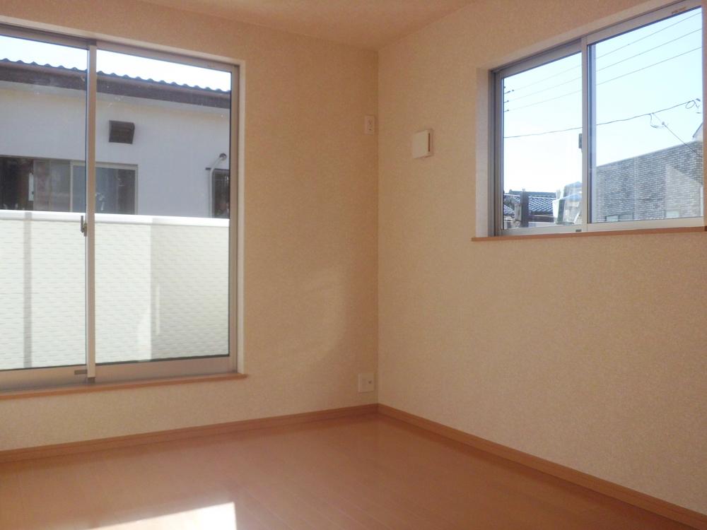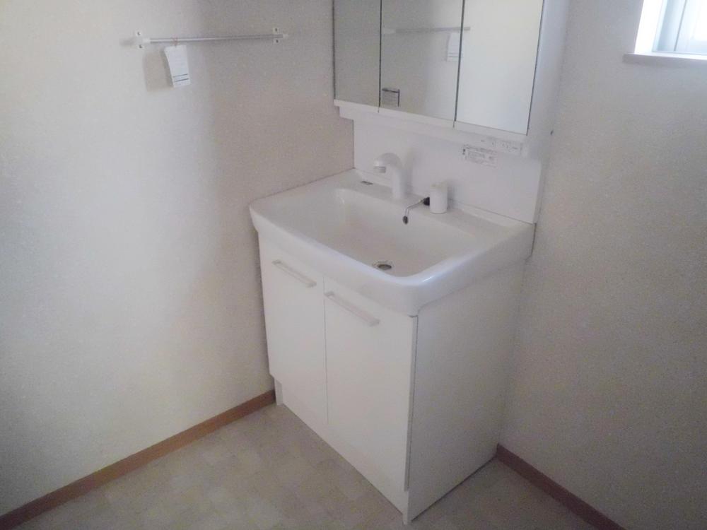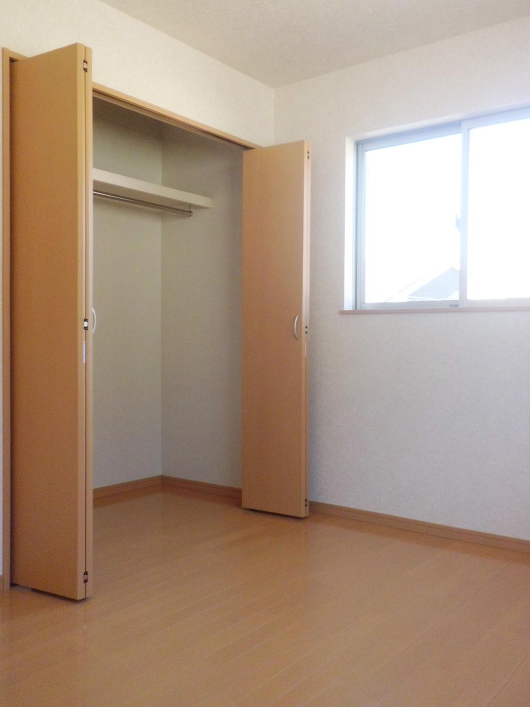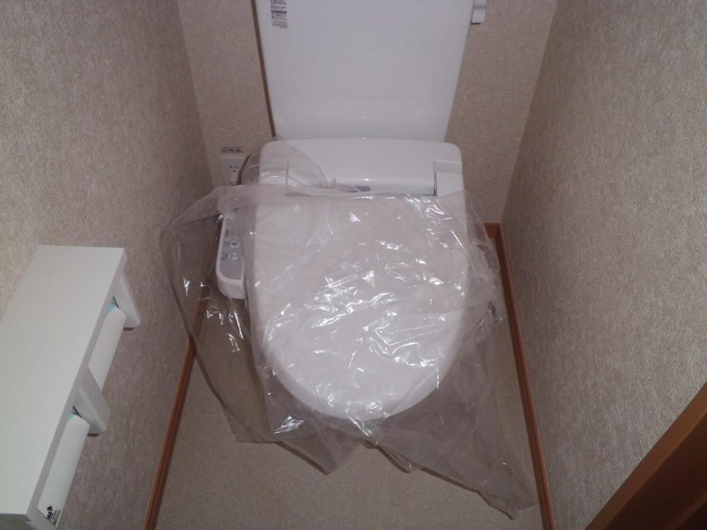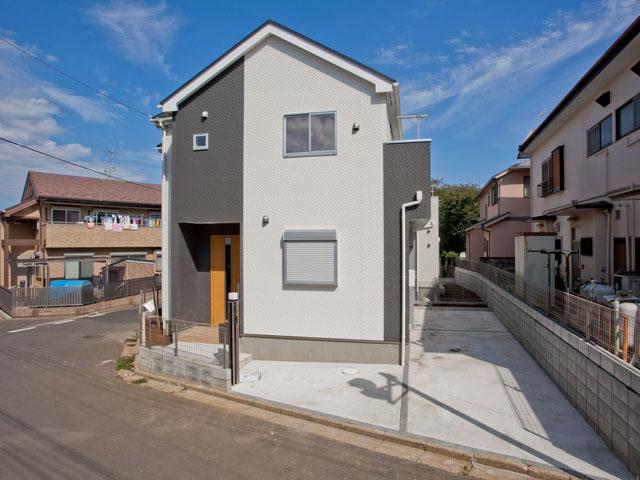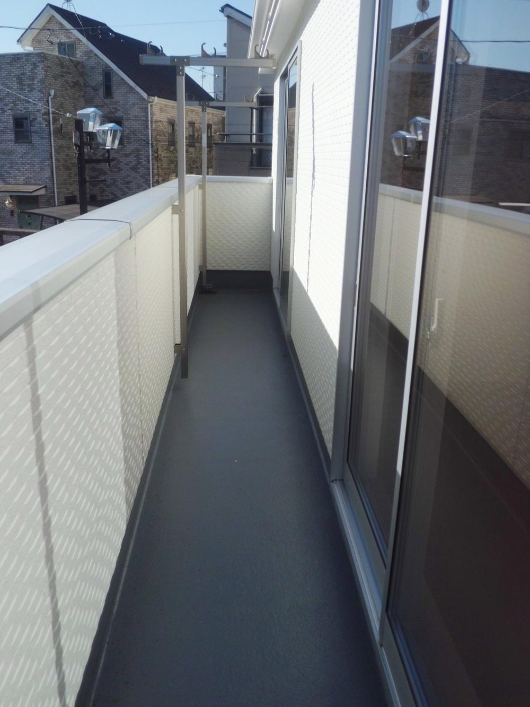|
|
Funabashi, Chiba Prefecture
千葉県船橋市
|
|
Shinkeiseisen "Takanekodan" walk 17 minutes
新京成線「高根公団」歩17分
|
|
The final 1 buildings! ! Glad to turnkey parenting household per the completed, There are two cars elementary school within a 10-minute walk car space
最終1棟!!完成済みにつき即入居可能子育て世帯に嬉しい、小学校徒歩10分圏内カースペース2台分あり
|
|
● all room pair glass! Glad the busy mom I contribute to energy saving in the insulation power up ● stove is a three-necked Since the artificial marble is stain-resistant system Kitchen. ● The Washlet toilets in both the first floor second floor, It will also be resolved in the morning of the congestion at most family! «Equipment ・ Specifications »* TV monitor intercom * Vanity (three-sided mirror) * Single lever mixing faucet (water purifier ・ With hand shower) * All room pair glass * Entrance door (2 lock ・ With the inner one place thumb) * System Kitchen (artificial marble top ・ Three mouth stove) *Entrance ・ Tile used on the porch * Underfloor storage * System bus (heating ・ ventilation ・ With dryer) * 1 ・ 2F Washlet
●全居室ペアガラス!断熱力アップで省エネに貢献●コンロが三口あるって忙しいママには嬉しい 人工大理石仕様なので汚れにくいシステムキッチンです。●1階2階ともにウォシュレットトイレなので、家族が多くても朝の混雑が解消されます!≪設備・仕様≫*TVモニターインターフォン *洗面化粧台(3面鏡) *シングルレバー混合水栓(浄水器・ハンドシャワー付) *全居室ペアガラス *玄関ドア(2ロック・内1カ所サムターン付) *システムキッチン(人工大理石トップ・3つ口コンロ) *玄関・ポーチにタイル使用 *床下収納庫 *システムバス(暖房・換気・乾燥機付) *1・2Fウォシュレット
|
Features pickup 特徴ピックアップ | | Corresponding to the flat-35S / Parking two Allowed / Immediate Available / Energy-saving water heaters / System kitchen / Bathroom Dryer / Yang per good / All room storage / A quiet residential area / Corner lot / Japanese-style room / Washbasin with shower / Face-to-face kitchen / Security enhancement / Toilet 2 places / Bathroom 1 tsubo or more / 2-story / Double-glazing / Otobasu / Warm water washing toilet seat / Underfloor Storage / The window in the bathroom / TV monitor interphone / Ventilation good / All room 6 tatami mats or more / water filter / City gas / All rooms are two-sided lighting フラット35Sに対応 /駐車2台可 /即入居可 /省エネ給湯器 /システムキッチン /浴室乾燥機 /陽当り良好 /全居室収納 /閑静な住宅地 /角地 /和室 /シャワー付洗面台 /対面式キッチン /セキュリティ充実 /トイレ2ヶ所 /浴室1坪以上 /2階建 /複層ガラス /オートバス /温水洗浄便座 /床下収納 /浴室に窓 /TVモニタ付インターホン /通風良好 /全居室6畳以上 /浄水器 /都市ガス /全室2面採光 |
Price 価格 | | 19,800,000 yen 1980万円 |
Floor plan 間取り | | 4LDK 4LDK |
Units sold 販売戸数 | | 1 units 1戸 |
Total units 総戸数 | | 2 units 2戸 |
Land area 土地面積 | | 116.14 sq m (35.13 square meters) 116.14m2(35.13坪) |
Building area 建物面積 | | 99.36 sq m (30.05 square meters) 99.36m2(30.05坪) |
Driveway burden-road 私道負担・道路 | | Nothing, West 6m width, North 6m width 無、西6m幅、北6m幅 |
Completion date 完成時期(築年月) | | September 2013 2013年9月 |
Address 住所 | | Funabashi, Chiba Prefecture Shintakane 2 千葉県船橋市新高根2 |
Traffic 交通 | | Shinkeiseisen "Takanekodan" walk 17 minutes
Shinkeiseisen "Takifudo" walk 22 minutes
AzumaYo high-speed railway, "sandwiched" walk 31 minutes 新京成線「高根公団」歩17分
新京成線「滝不動」歩22分
東葉高速鉄道「飯山満」歩31分
|
Related links 関連リンク | | [Related Sites of this company] 【この会社の関連サイト】 |
Contact お問い合せ先 | | Co., Ltd. home sales center TEL: 012013-3986 [Toll free] Please contact the "we saw SUUMO (Sumo)" (株)住宅販売センターTEL:012013-3986【通話料無料】「SUUMO(スーモ)を見た」と問い合わせください |
Building coverage, floor area ratio 建ぺい率・容積率 | | Fifty percent ・ Hundred percent 50%・100% |
Time residents 入居時期 | | Immediate available 即入居可 |
Land of the right form 土地の権利形態 | | Ownership 所有権 |
Structure and method of construction 構造・工法 | | Wooden 2-story 木造2階建 |
Use district 用途地域 | | One low-rise 1種低層 |
Overview and notices その他概要・特記事項 | | Facilities: Public Water Supply, This sewage, City gas, Parking: car space 設備:公営水道、本下水、都市ガス、駐車場:カースペース |
Company profile 会社概要 | | <Mediation> Governor of Chiba Prefecture (2) No. 015186 (the company), Chiba Prefecture Building Lots and Buildings Transaction Business Association (Corporation) metropolitan area real estate Fair Trade Council member Co., Ltd. home sales center Yubinbango276-0033 Chiba Prefecture Yachiyo Yachiyodaiminami 1-4-15 Kiuchi building first floor <仲介>千葉県知事(2)第015186号(社)千葉県宅地建物取引業協会会員 (公社)首都圏不動産公正取引協議会加盟(株)住宅販売センター〒276-0033 千葉県八千代市八千代台南1-4-15 木内ビル1階 |
