New Homes » Kanto » Chiba Prefecture » Funabashi
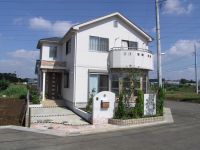 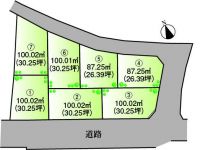
| | Funabashi, Chiba Prefecture 千葉県船橋市 |
| JR Sobu Line "Funabashi" walk 26 minutes JR総武線「船橋」歩26分 |
| Because the flat land of you birth a new Leo Garden series upland, The ground has also firmly, You can rest assured 新たなレオガーデンシリーズが誕生します高台の平坦地なので、地盤もしっかりしており、安心できます |
| ■ Since the free design housing is possible residence building of the customer's wish ■ Because it is located on a hill, You can also safe to earthquake ■ You can also with confidence parenting because it is a quiet residential area ■自由設計住宅なのでお客様のご希望の住まいづくりが可能です■高台に位置しているので、地震にも安心出来ます■閑静な住宅街なので子育ても安心して出来ます |
Features pickup 特徴ピックアップ | | Vacant lot passes / Super close / It is close to the city / Yang per good / Siemens south road / A quiet residential area / Around traffic fewer / Corner lot / Starting station / Shaping land / Leafy residential area / Mu front building / City gas / Located on a hill / Flat terrain 更地渡し /スーパーが近い /市街地が近い /陽当り良好 /南側道路面す /閑静な住宅地 /周辺交通量少なめ /角地 /始発駅 /整形地 /緑豊かな住宅地 /前面棟無 /都市ガス /高台に立地 /平坦地 | Event information イベント情報 | | Model house (Please be sure to ask in advance) schedule / Every Saturday, Sunday and public holidays time / 9:00 ~ 17:00 モデルハウス(事前に必ずお問い合わせください)日程/毎週土日祝時間/9:00 ~ 17:00 | Property name 物件名 | | Leo Garden Natsumi Township of Isaiah (Sato of IzaRiya) Phase 1 / Notice advertising レオガーデン夏見 座屋の郷(いざりやのさと)第1期/予告広告 | Price 価格 | | Undecided 未定 | Building coverage, floor area ratio 建ぺい率・容積率 | | Kenpei rate: 60%, Volume ratio: 160% ・ 200% 建ペい率:60%、容積率:160%・200% | Sales compartment 販売区画数 | | Undecided 未定 | Land area 土地面積 | | 676.64 sq m (registration) 676.64m2(登記) | Driveway burden-road 私道負担・道路 | | Road width: 4.0m ~ 5.4m, Asphaltic pavement 道路幅:4.0m ~ 5.4m、アスファルト舗装 | Land situation 土地状況 | | Furuya There vacant lot passes 古家有り更地渡し | Address 住所 | | Funabashi, Chiba Prefecture Natsumi 6 千葉県船橋市夏見6 | Traffic 交通 | | JR Sobu Line "Funabashi" 26 minutes Keisei bus "Chofukuji" walk walk 4 minutes JR総武線「船橋」歩26分京成バス「長福寺」歩4分 | Related links 関連リンク | | [Related Sites of this company] 【この会社の関連サイト】 | Person in charge 担当者より | | Rep Murakami Ambition Age: 20 Daigyokai Experience: 10 years 担当者村上 大志年齢:20代業界経験:10年 | Contact お問い合せ先 | | TEL: 0800-603-1526 [Toll free] mobile phone ・ Also available from PHS
Caller ID is not notified
Please contact the "we saw SUUMO (Sumo)"
If it does not lead, If the real estate company TEL:0800-603-1526【通話料無料】携帯電話・PHSからもご利用いただけます
発信者番号は通知されません
「SUUMO(スーモ)を見た」と問い合わせください
つながらない方、不動産会社の方は
| Sale schedule 販売スケジュール | | Sales started in mid-January ※ price ・ Units sold is undecided. ※ Acts that lead to secure the contract or reservation of the application and the application order to sale can not be absolutely. ※ Mid-January sales plan. ※ For sale dwelling unit is undetermined, Property data are inscribed thing of all sales target dwelling unit. Determination information is explicitly in the new sale ad. 1月中旬より販売開始※価格・販売戸数は未定です。※販売開始まで契約または予約の申込および申込順位の確保につながる行為は一切できません。※1月中旬販売予定。※販売住戸が未確定のため、物件データは全販売対象住戸のものを表記しています。確定情報は新規分譲広告にて明示します。 | Expenses 諸費用 | | Other expenses: Waterworks receipt of payment 283,500 yen, Gas connection contribution 157,500 yen, Ground improvement costs 315,000 yen, Ground survey costs 63000 yen その他諸費用:水道局納金283500円、ガス接続負担金157500円、地盤改良費315000円、地盤調査費63000円 | Land of the right form 土地の権利形態 | | Ownership 所有権 | Building condition 建築条件 | | With 付 | Land category 地目 | | Residential land 宅地 | Use district 用途地域 | | One middle and high 1種中高 | Other limitations その他制限事項 | | Regulations have by the Law for the Protection of Cultural Properties, Regulations have by the Landscape Act, Height district 文化財保護法による規制有、景観法による規制有、高度地区 | Overview and notices その他概要・特記事項 | | Contact: Murakami Ambition, Facilities: Public Water Supply, This sewage, City gas 担当者:村上 大志、設備:公営水道、本下水、都市ガス | Company profile 会社概要 | | <Marketing alliance (agency)> Governor of Chiba Prefecture (6) Article 011103 No. Pitattohausu Keiseifunabashi shop Co., Ltd. Leo housing Yubinbango273-0005 Funabashi, Chiba Prefecture Honcho 1-32-15 <販売提携(代理)>千葉県知事(6)第011103号ピタットハウス京成船橋店(株)レオハウジング〒273-0005 千葉県船橋市本町1-32-15 |
Building plan example (exterior photos)建物プラン例(外観写真) 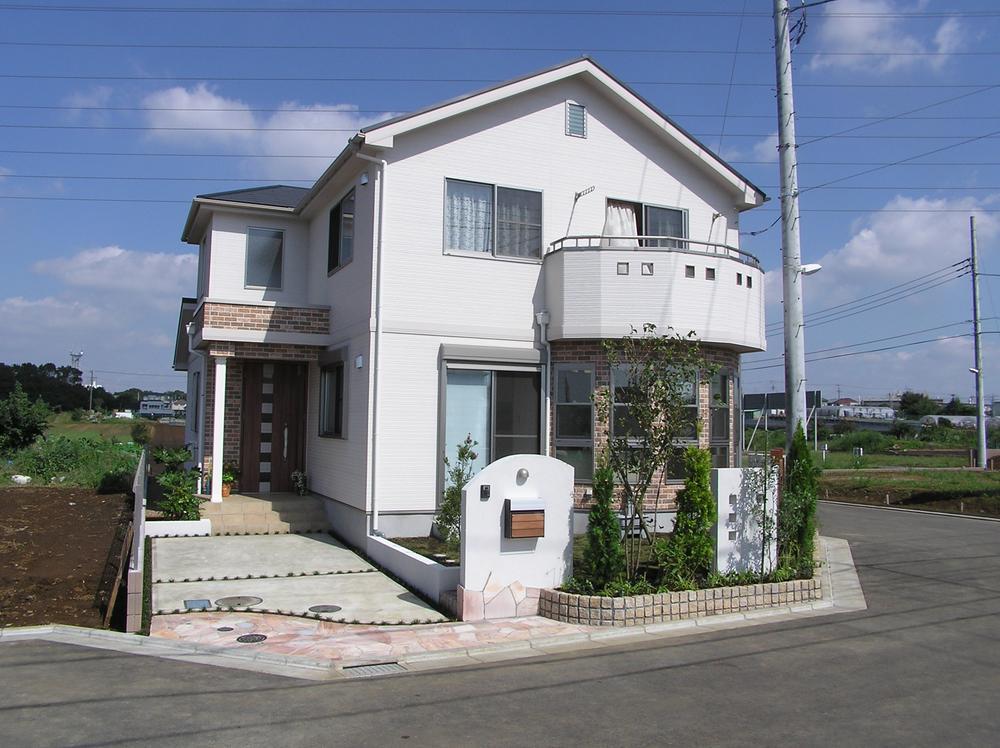 Building plan example building price 14 million yen, Building area 92.57 sq m
建物プラン例建物価格1400万円、建物面積92.57m2
The entire compartment Figure全体区画図 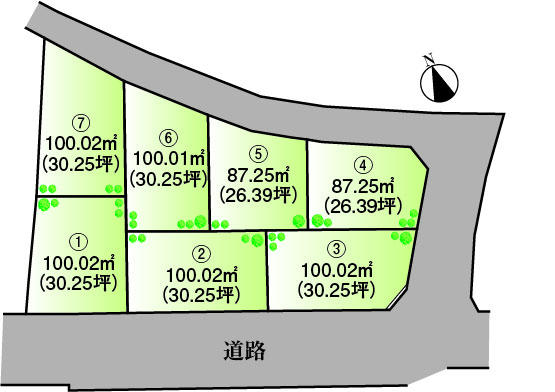 Compartment figure
区画図
Building plan example (exterior photos)建物プラン例(外観写真) 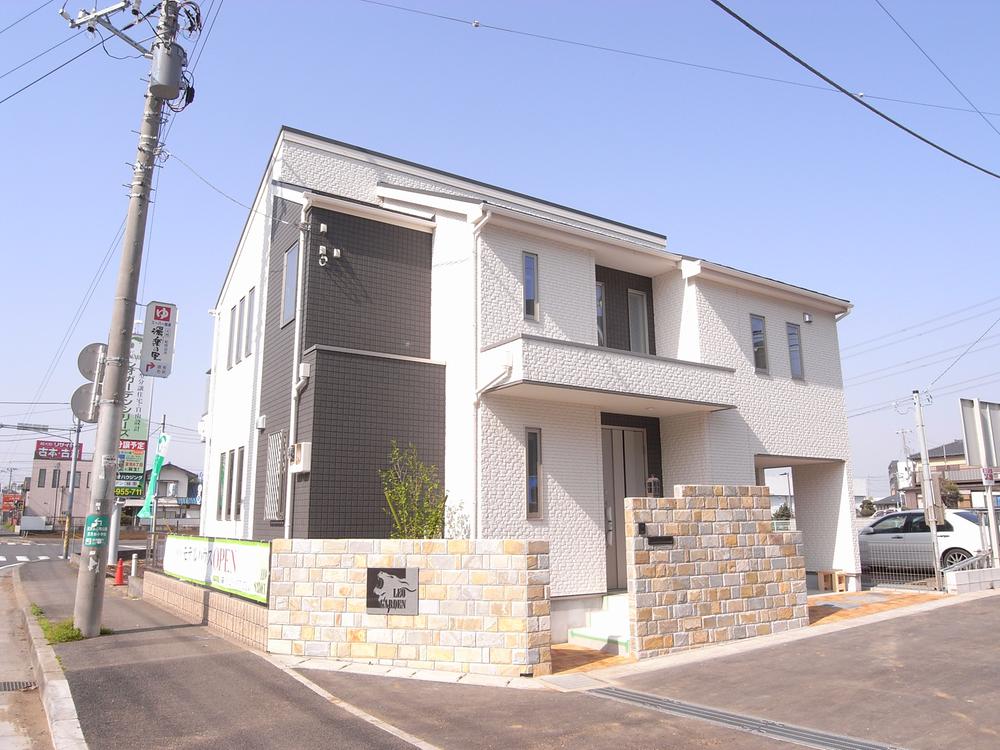 Building plan example Building area building price 14 million yen 92.57 sq m
建物プラン例 建物価格1400万円建物面積92.57m2
Building plan example (introspection photo)建物プラン例(内観写真) 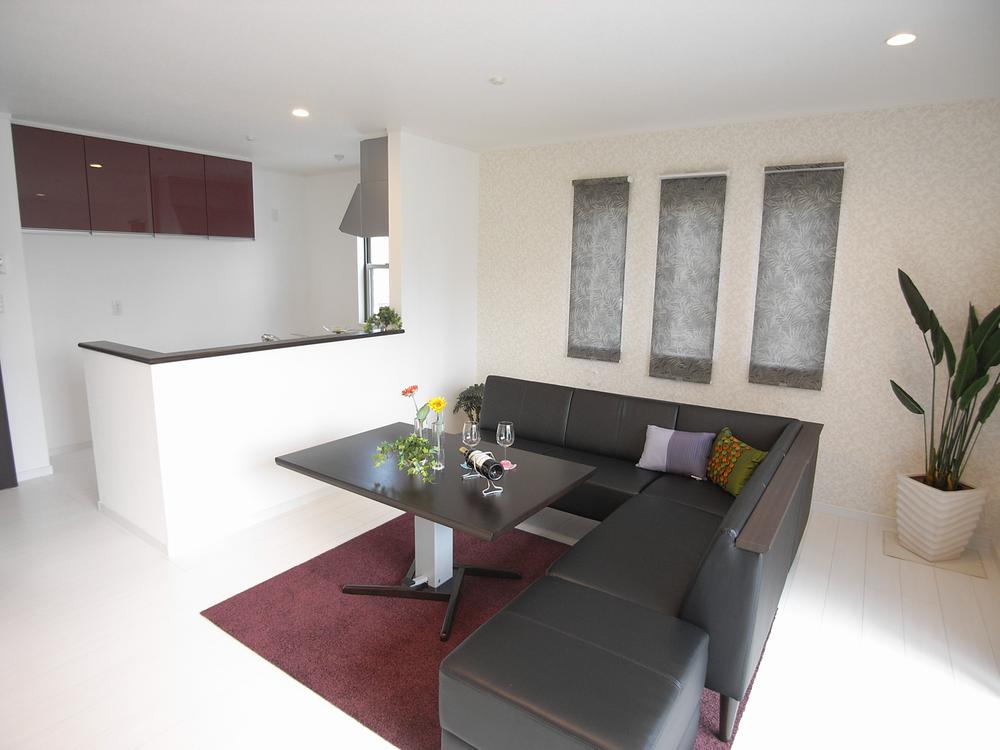 Building plan example Building price 14 million yen, Building area 92.57 sq m
建物プラン例 建物価格1400万円、建物面積92.57m2
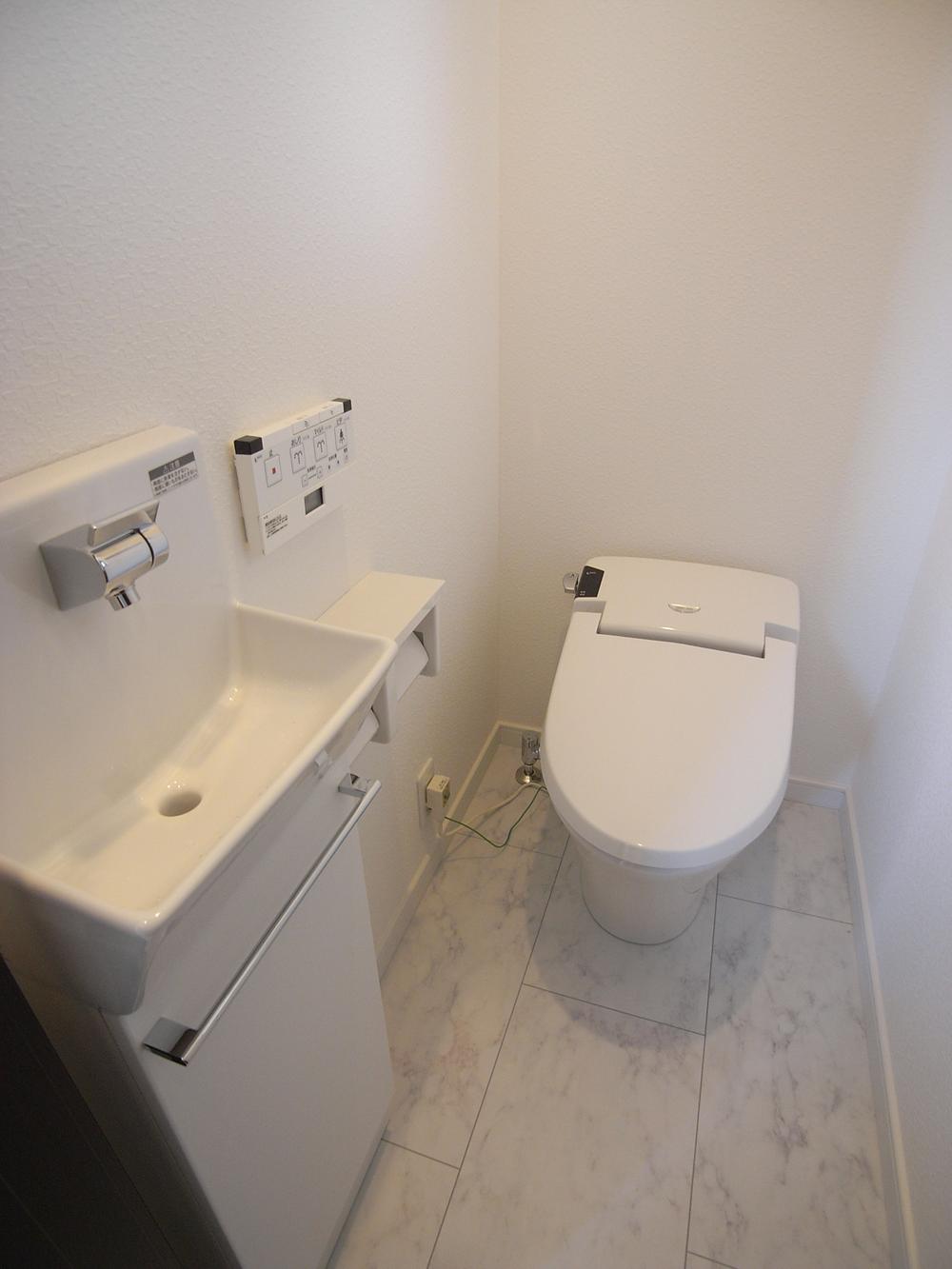 Building plan example building price 14 million yen, Building area 92.57 sq m
建物プラン例建物価格1400万円、建物面積92.57m2
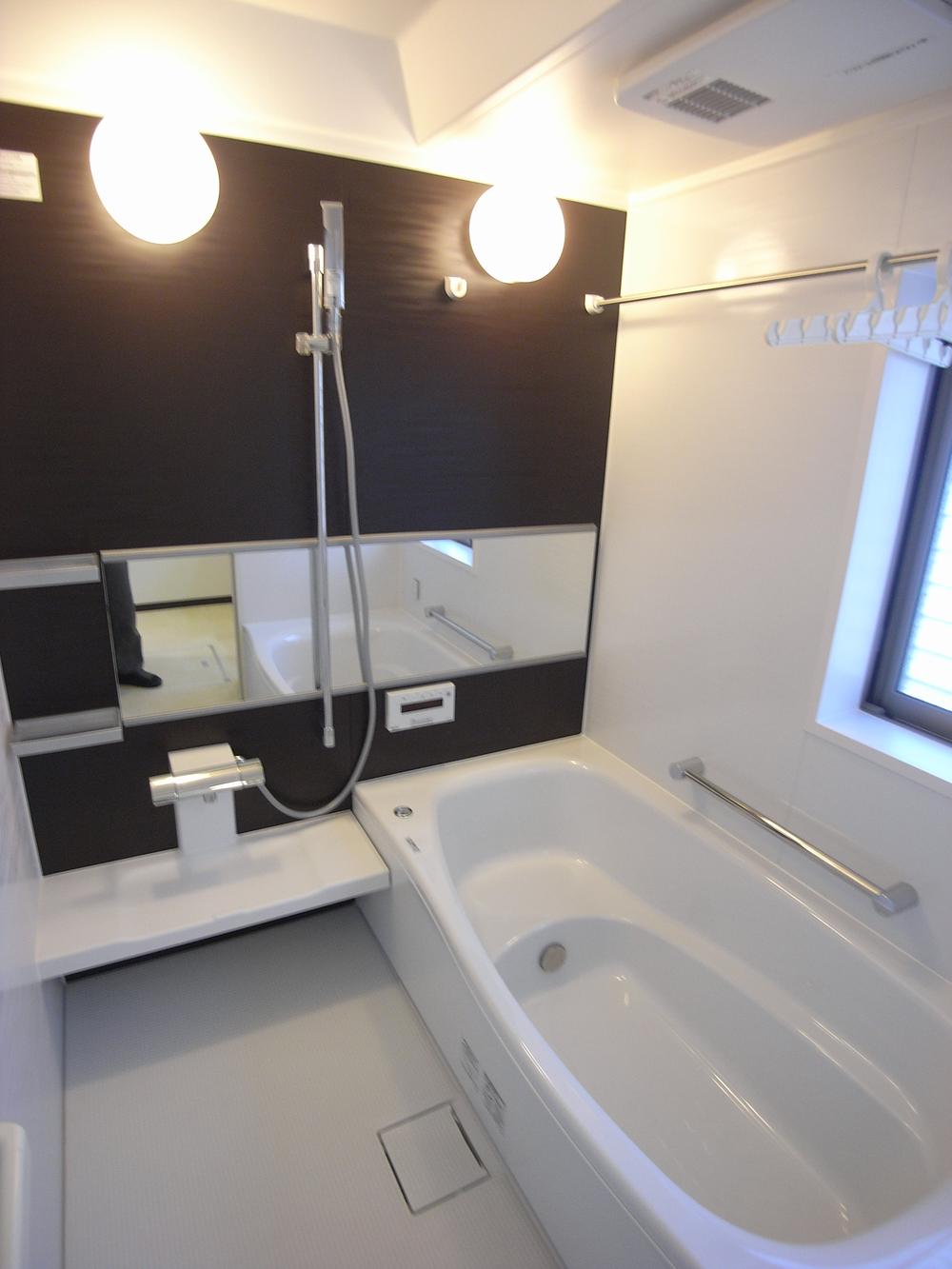 Building plan example building price 14 million yen, Building area 92.57 sq m
建物プラン例建物価格1400万円、建物面積92.57m2
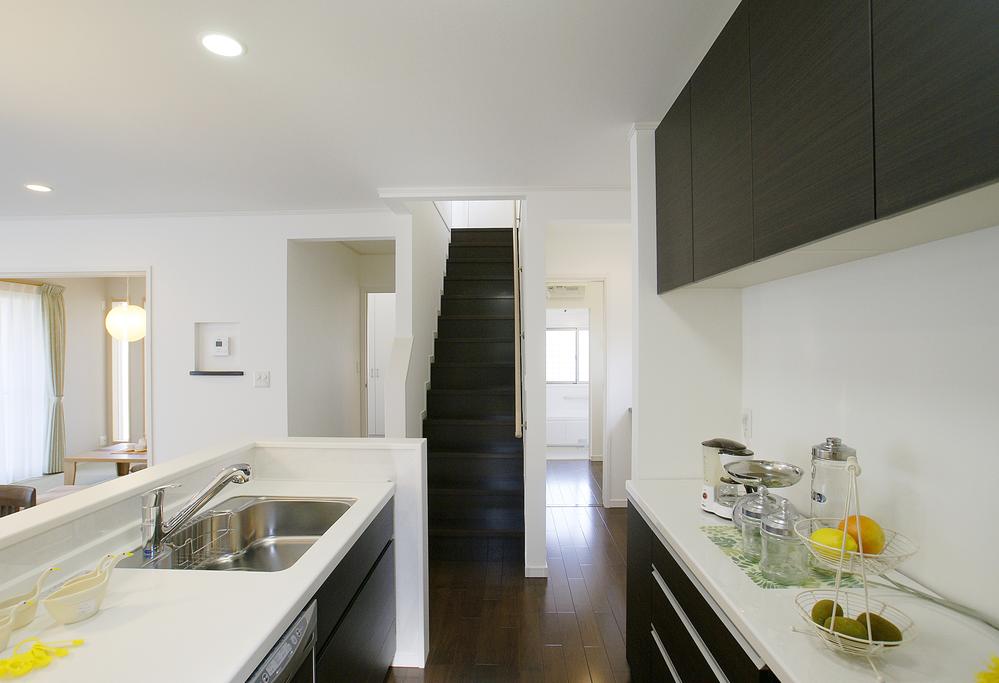 Building plan example building price 14 million yen, Building area 92.57 sq m
建物プラン例建物価格1400万円、建物面積92.57m2
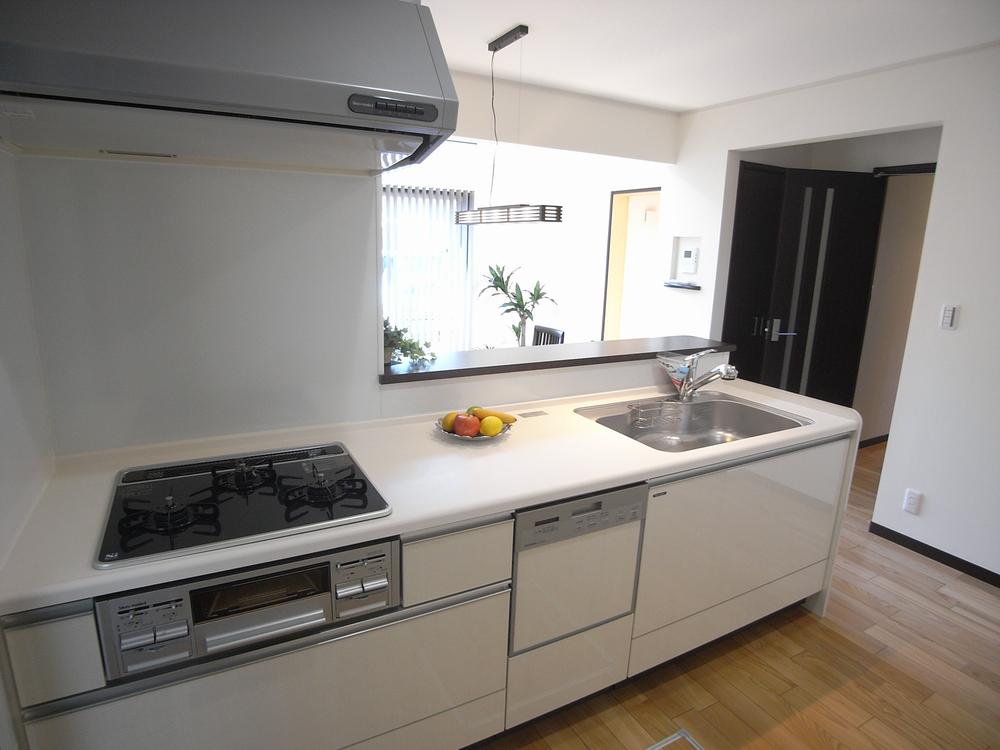 Building plan example building price 14 million yen, Building area 92.57 sq m
建物プラン例建物価格1400万円、建物面積92.57m2
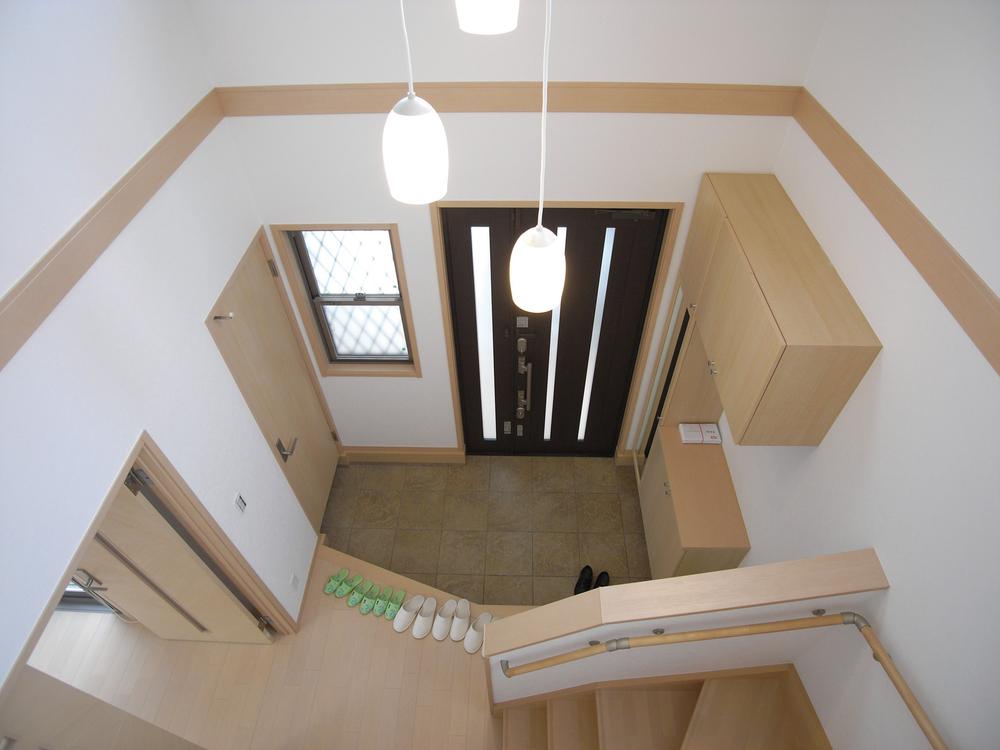 Building plan example building price 14 million yen, Building area 92.57 sq m
建物プラン例建物価格1400万円、建物面積92.57m2
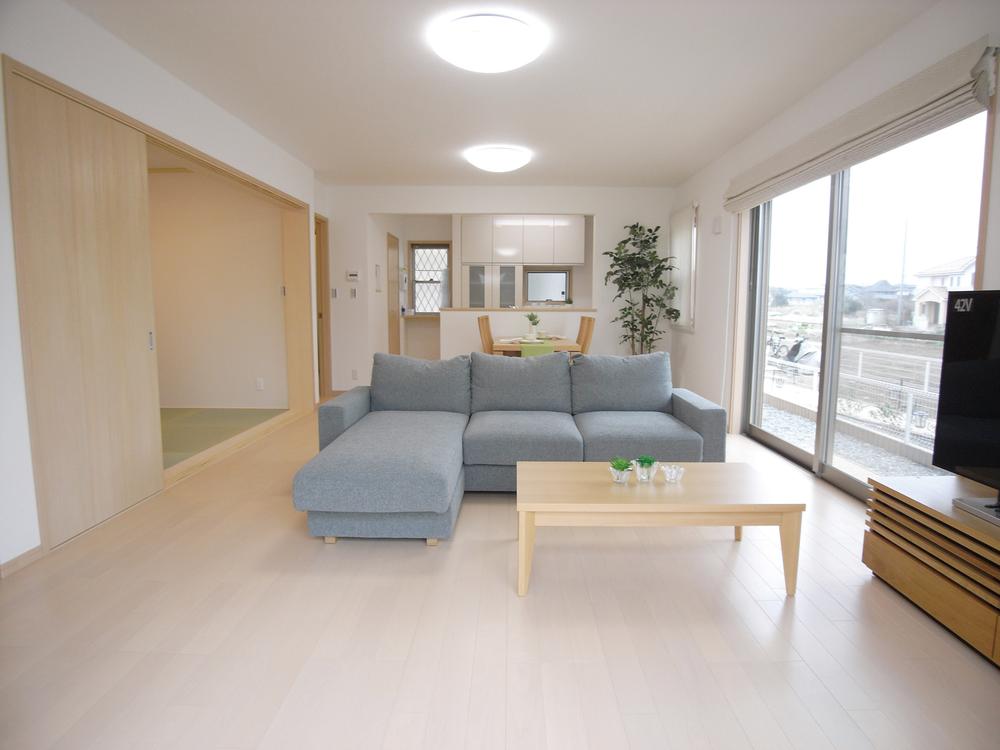 Building plan example building price 14 million yen, Building area 92.57 sq m
建物プラン例建物価格1400万円、建物面積92.57m2
Supermarketスーパー 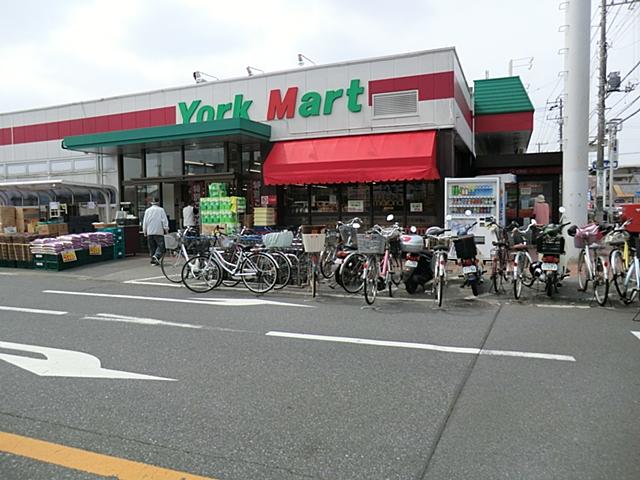 York Mart until Natsumidai shop 1340m
ヨークマート夏見台店まで1340m
Shopping centreショッピングセンター 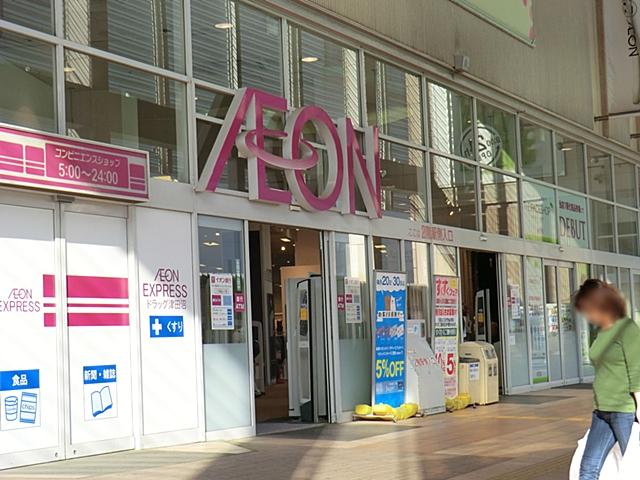 1780m until the ion Town new bridge
イオンタウン新船橋まで1780m
Supermarketスーパー 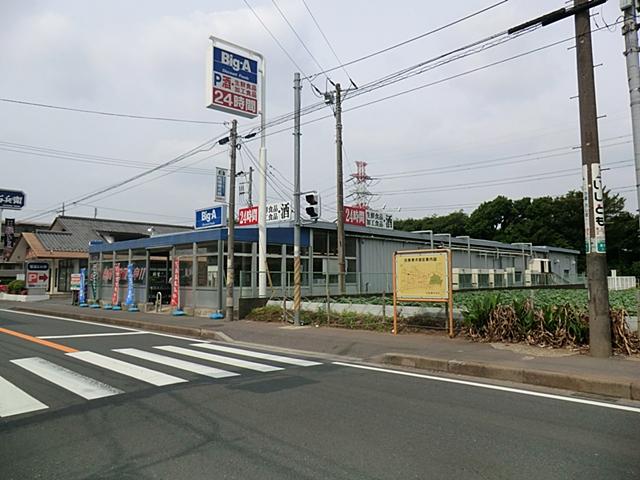 1530m to business super Funabashi shop
業務スーパー船橋店まで1530m
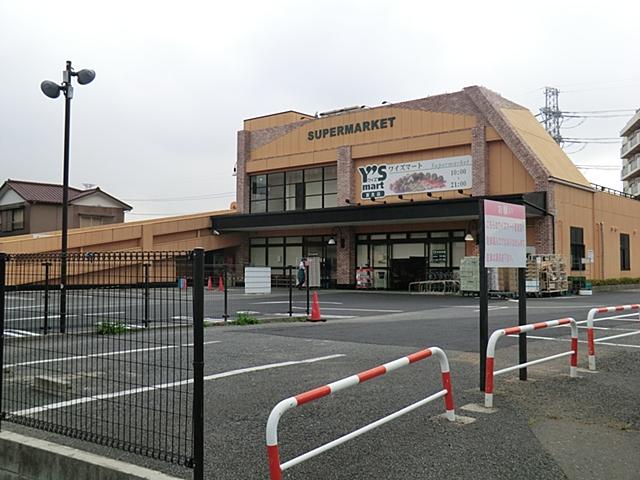 Waizumato Discoverable Natsumi 1000m to shop
ワイズマートディスカ夏見店まで1000m
Junior high school中学校 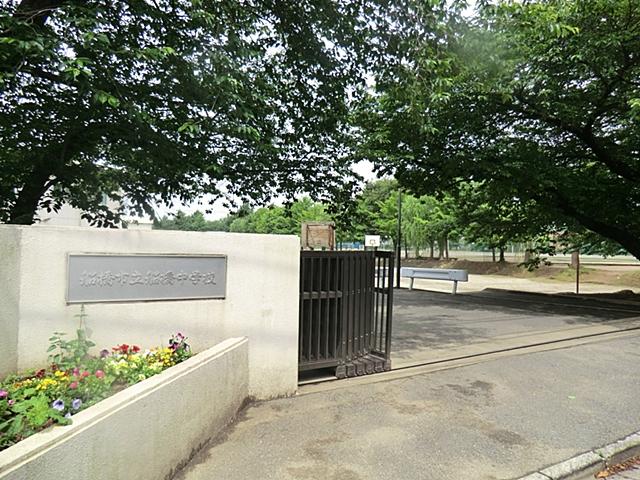 800m to bridge Ichiritsufunabashi junior high school
船橋市立船橋中学校まで800m
Primary school小学校 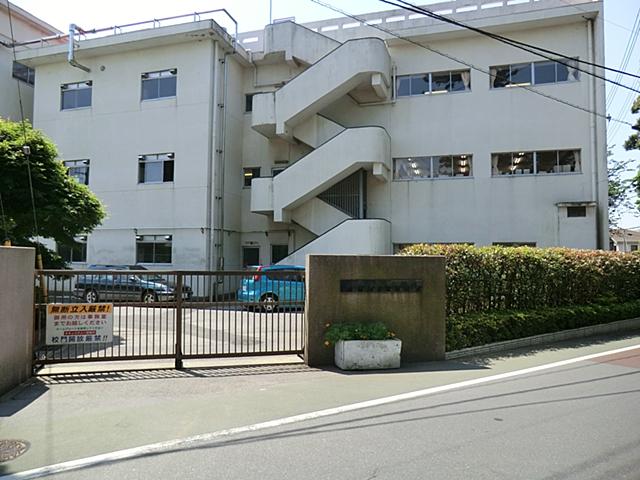 260m to Funabashi City Hachiei Elementary School
船橋市立八栄小学校まで260m
Kindergarten ・ Nursery幼稚園・保育園 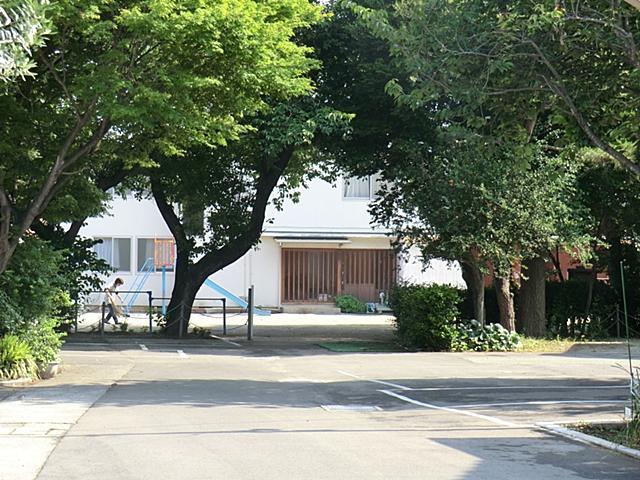 180m to Zion kindergarten
シオン幼稚園まで180m
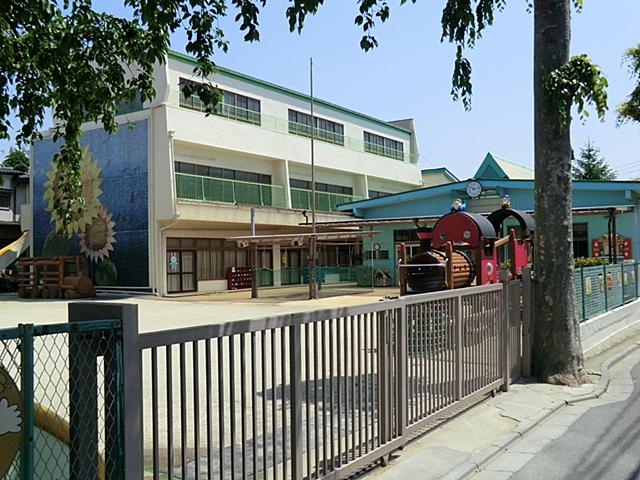 300m to bridge sunflower kindergarten
船橋ひまわり幼稚園まで300m
Park公園 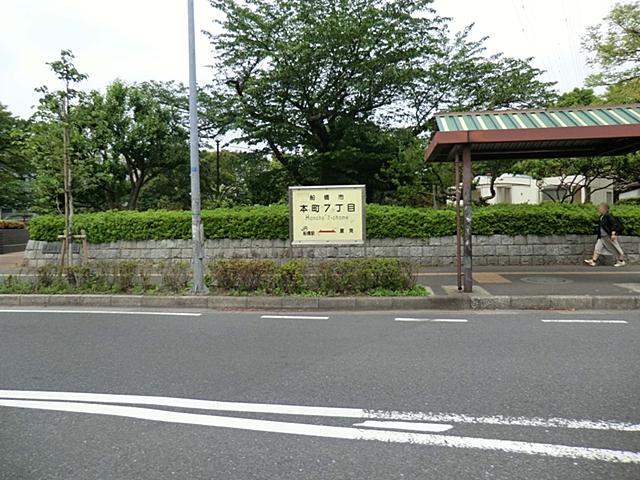 1600m to Amanuma Benten Pond Park
天沼弁天池公園まで1600m
Location
| 



















