New Homes » Kanto » Chiba Prefecture » Funabashi
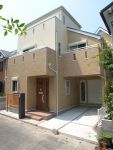 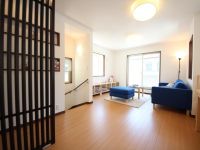
| | Funabashi, Chiba Prefecture 千葉県船橋市 |
| JR Sobu Line "Higashifunahashi" walk 7 minutes JR総武線「東船橋」歩7分 |
| ■ It is the seller Property. Please feel free to contact us! ■ primary school ・ Junior high school ・ park ・ Super, such as is in the familiar, It is easy to live environment. ■売主物件です。お気軽にお問い合わせ下さい!■小学校・中学校・公園・スーパーなどが身近にあり、暮らしやすい環境です。 |
| JR "Higashifunahashi" station 7-minute walk. Commuting hours, Enhance even hospitals to Tozai Line rode there Station Convenient close to the Combi JR『東船橋』駅徒歩7分。 通勤時、東西線乗り入れ有り駅前には病院も充実 コンビにも近く便利 |
Features pickup 特徴ピックアップ | | Super close / Yang per good / Around traffic fewer / Corner lot / Shaping land / City gas / Maintained sidewalk / Flat terrain / Building plan example there スーパーが近い /陽当り良好 /周辺交通量少なめ /角地 /整形地 /都市ガス /整備された歩道 /平坦地 /建物プラン例有り | Property name 物件名 | | Fresh Town Surugadai 1-chome フレッシュタウン 駿河台1丁目 | Price 価格 | | 12.8 million yen ~ 13.8 million yen 1280万円 ~ 1380万円 | Building coverage, floor area ratio 建ぺい率・容積率 | | Kenpei rate: 50%, Volume ratio: 100% 建ペい率:50%、容積率:100% | Sales compartment 販売区画数 | | 2 compartment 2区画 | Total number of compartments 総区画数 | | 2 compartment 2区画 | Land area 土地面積 | | 60.9 sq m (measured) 60.9m2(実測) | Land situation 土地状況 | | Furuya There 古家有り | Address 住所 | | Funabashi, Chiba Prefecture Surugadai 1 千葉県船橋市駿河台1 | Traffic 交通 | | JR Sobu Line "Higashifunahashi" walk 7 minutes new Keisei bus "Higashifunahashi Station entrance" walk 3 minutes JR総武線「東船橋」歩7分新京成バス「東船橋駅入り口」歩3分 | Contact お問い合せ先 | | Pitattohausu Funabashi Market Street store (Ltd.) Kowa housing TEL: 0800-603-0993 [Toll free] mobile phone ・ Also available from PHS
Caller ID is not notified
Please contact the "we saw SUUMO (Sumo)"
If it does not lead, If the real estate company ピタットハウス船橋市場通り店(株)興和ハウジングTEL:0800-603-0993【通話料無料】携帯電話・PHSからもご利用いただけます
発信者番号は通知されません
「SUUMO(スーモ)を見た」と問い合わせください
つながらない方、不動産会社の方は
| Most price range 最多価格帯 | | 12 million yen ・ 13 million yen (2 each compartment) 1200万円台・1300万円台(各2区画) | Land of the right form 土地の権利形態 | | Ownership 所有権 | Building condition 建築条件 | | With 付 | Time delivery 引き渡し時期 | | Consultation 相談 | Land category 地目 | | Residential land 宅地 | Use district 用途地域 | | One low-rise 1種低層 | Overview and notices その他概要・特記事項 | | Facilities: Public Water Supply, This sewage, City gas 設備:公営水道、本下水、都市ガス | Company profile 会社概要 | | <Seller> Governor of Chiba Prefecture (7) No. 008765 (the Company), Chiba Prefecture Building Lots and Buildings Transaction Business Association (Corporation) metropolitan area real estate Fair Trade Council member Pitattohausu Funabashi Market Street store (Ltd.) Kowa housing Yubinbango273-0865 Funabashi, Chiba Prefecture Natsumi 1-14-35 <売主>千葉県知事(7)第008765号(社)千葉県宅地建物取引業協会会員 (公社)首都圏不動産公正取引協議会加盟ピタットハウス船橋市場通り店(株)興和ハウジング〒273-0865 千葉県船橋市夏見1-14-35 |
Otherその他 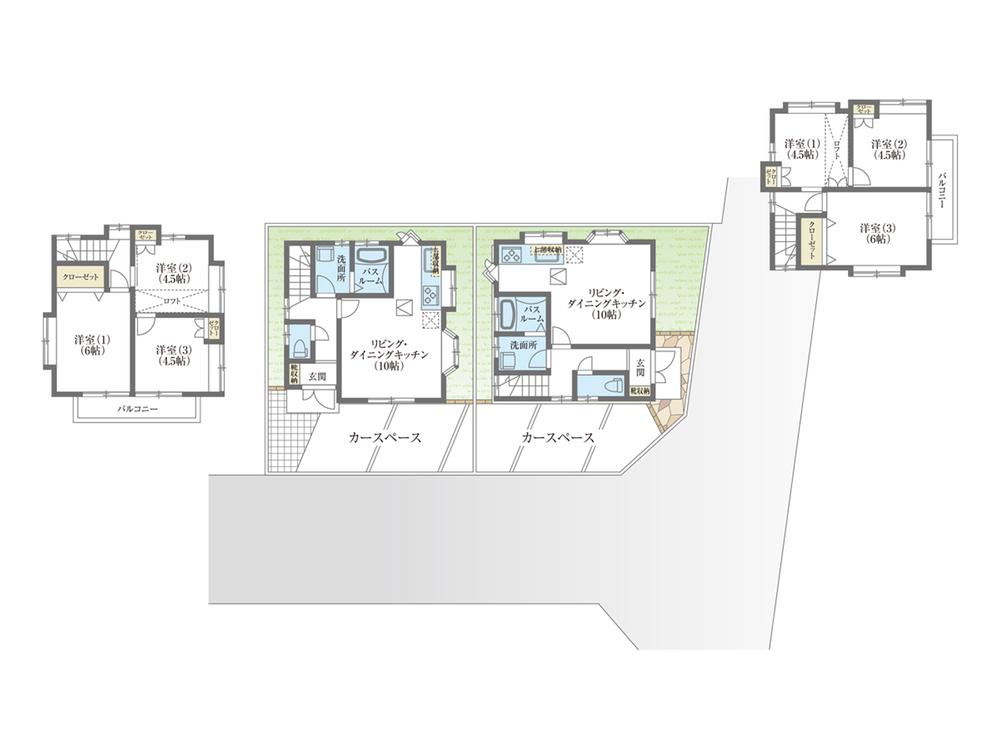 Sectioning view, Reference plan view.
区割り図、参考プラン図。
Building plan example (exterior photos)建物プラン例(外観写真) 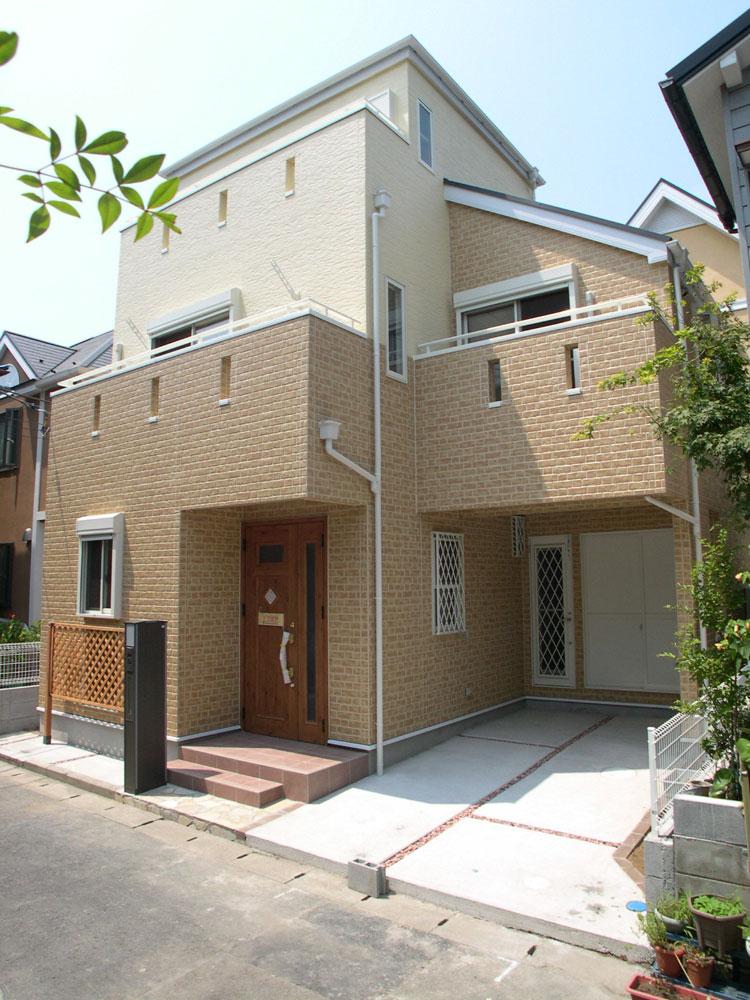 Building plan example ( A No. land) Building Price 12 million yen, Building area 59.20 sq m
建物プラン例( A号地)建物価格 1200万円、建物面積 59.20m2
Building plan example (introspection photo)建物プラン例(内観写真) 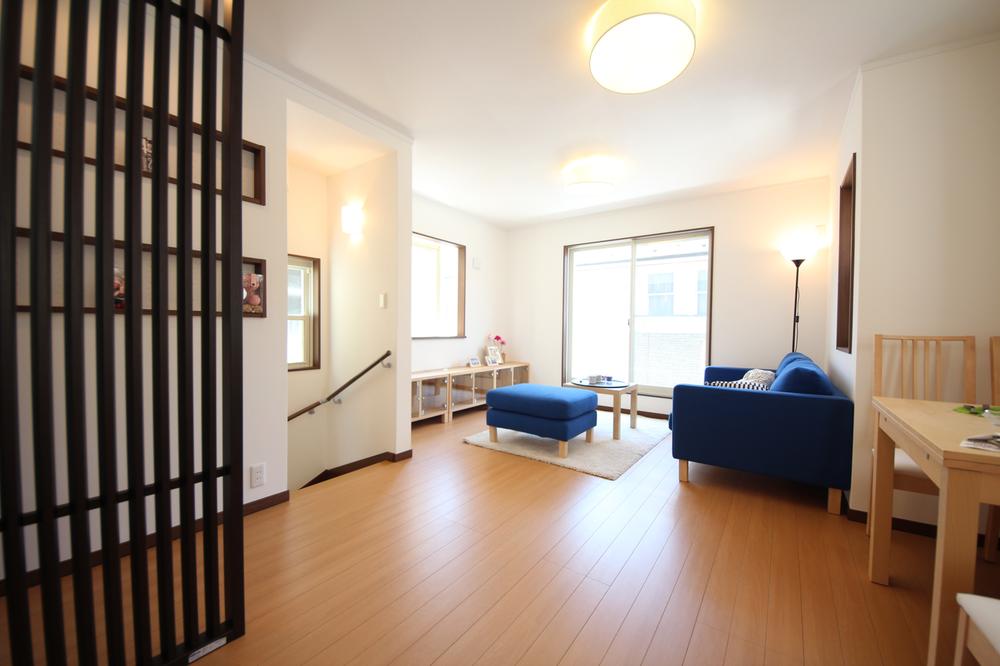 Building plan example (A No. land) Building Price 12 million yen, Building area 59.20 sq m
建物プラン例(A号地)建物価格 1200万円、建物面積 59.20m2
Building plan example (Perth ・ Introspection)建物プラン例(パース・内観) 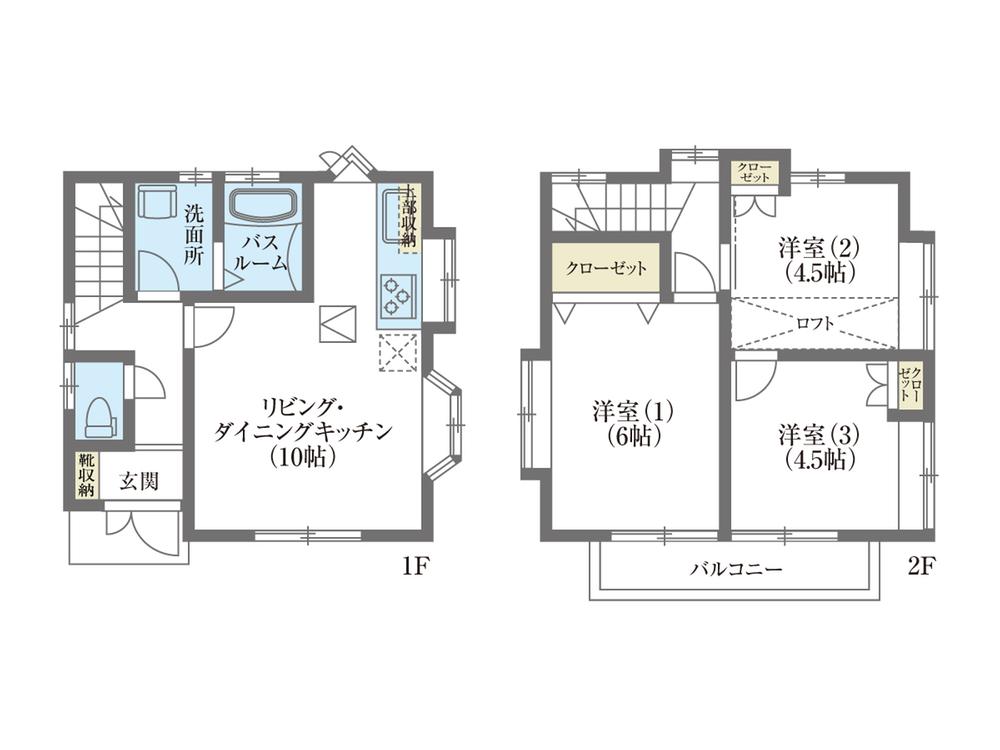 Building plan example (A No. land) Building Price 12 million yen, Building area 59.20 sq m
建物プラン例(A号地)建物価格 1200万円、建物面積 59.20m2
Station駅 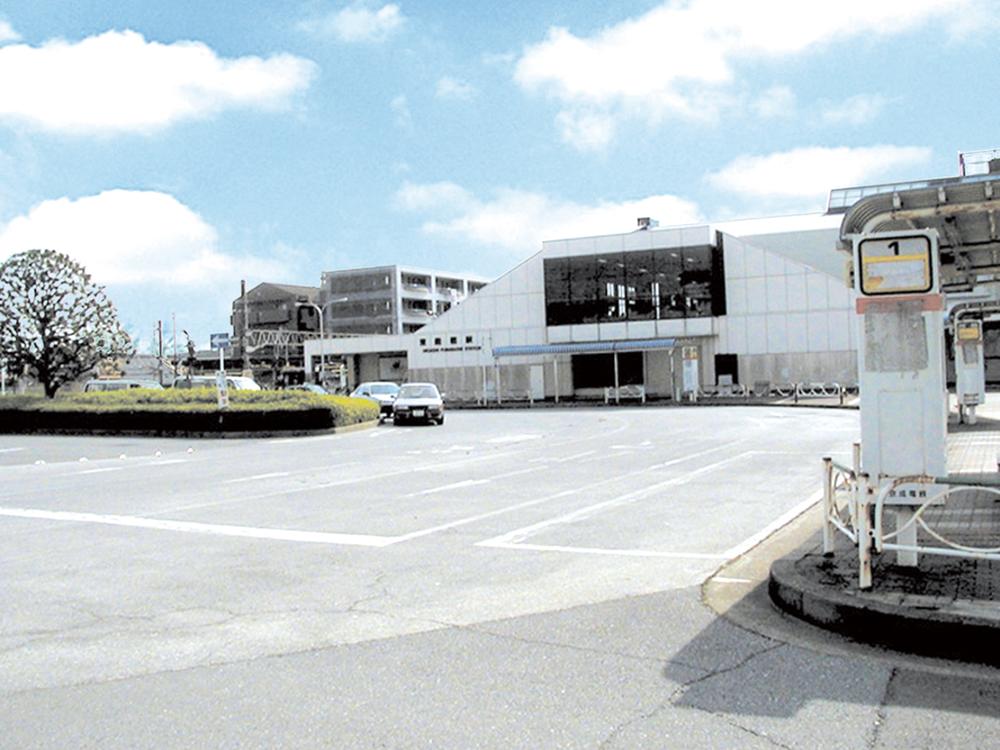 JR Sobu center line "Higashifunahashi" up to 500m
JR総武中央線「東船橋」まで500m
Otherその他 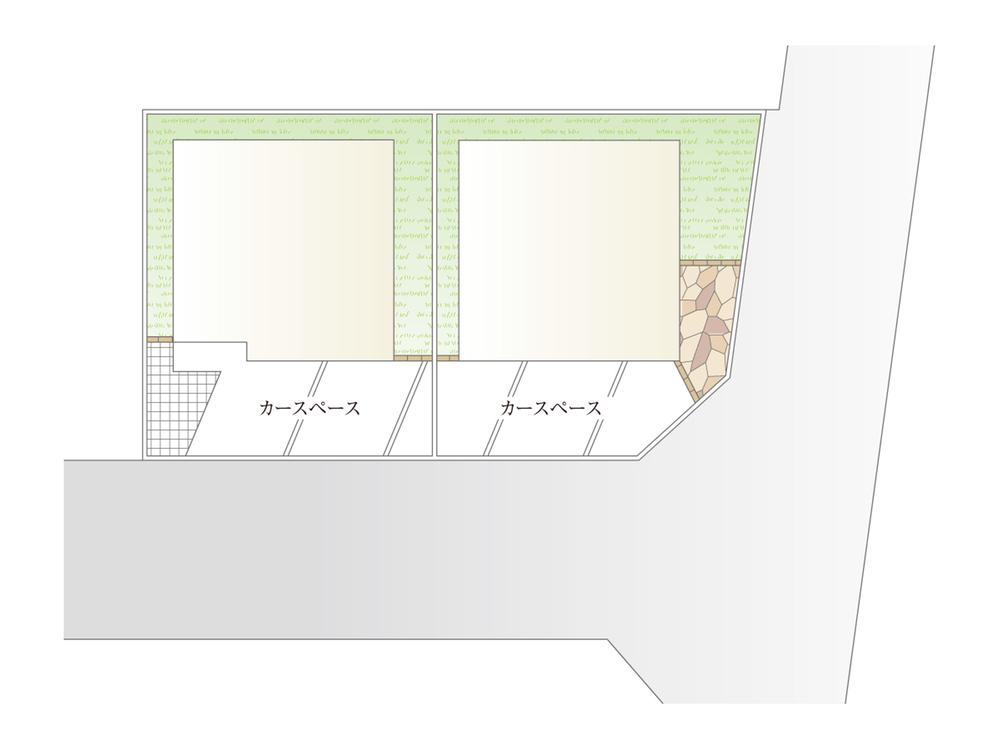 Sectioning view.
区割り図。
Building plan example (Perth ・ appearance)建物プラン例(パース・外観) 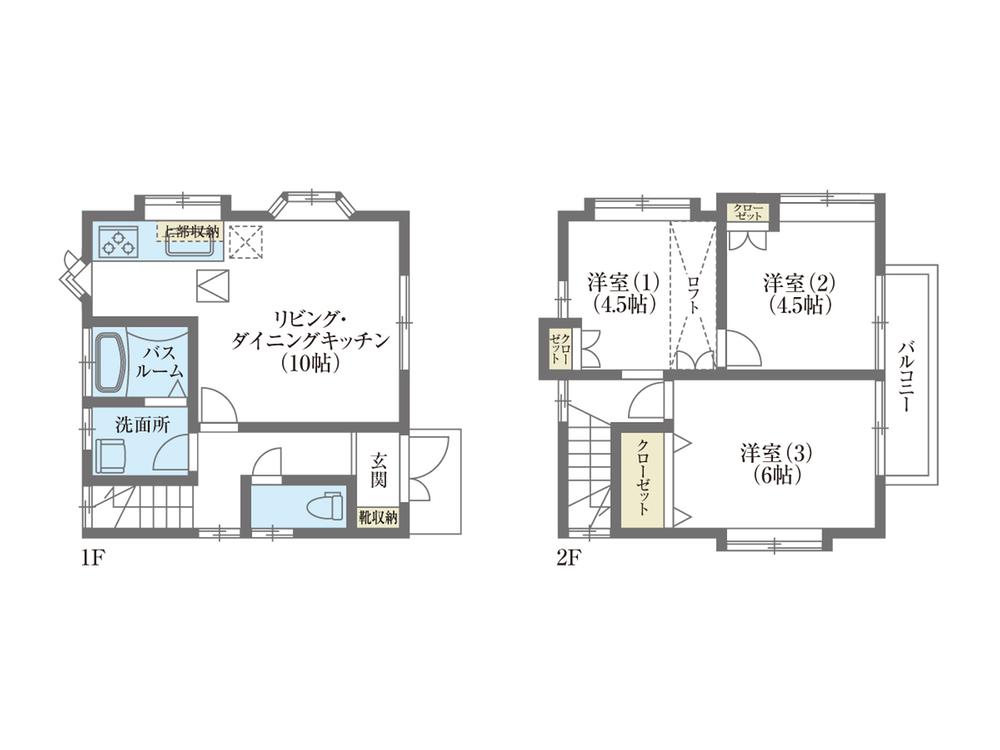 Building plan example (B No. land) Building Price 12 million yen, Building area 60.03 sq m
建物プラン例(B号地)建物価格 1200万円、建物面積 60.03m2
Primary school小学校 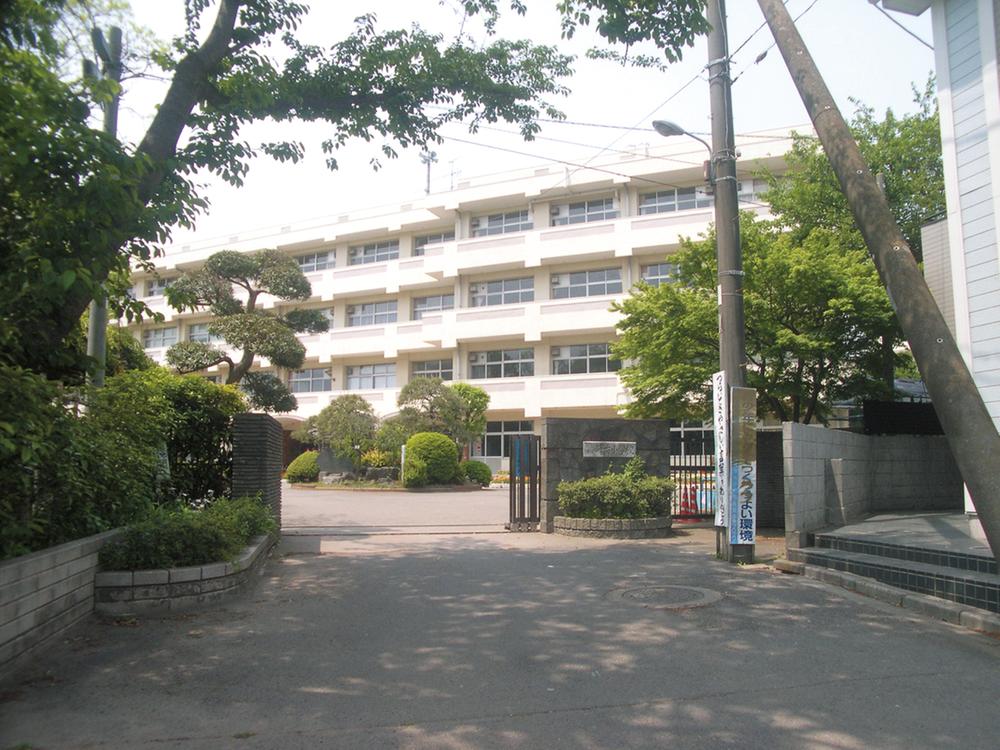 Minedai until elementary school 1250m
峰台小学校まで1250m
Supermarketスーパー 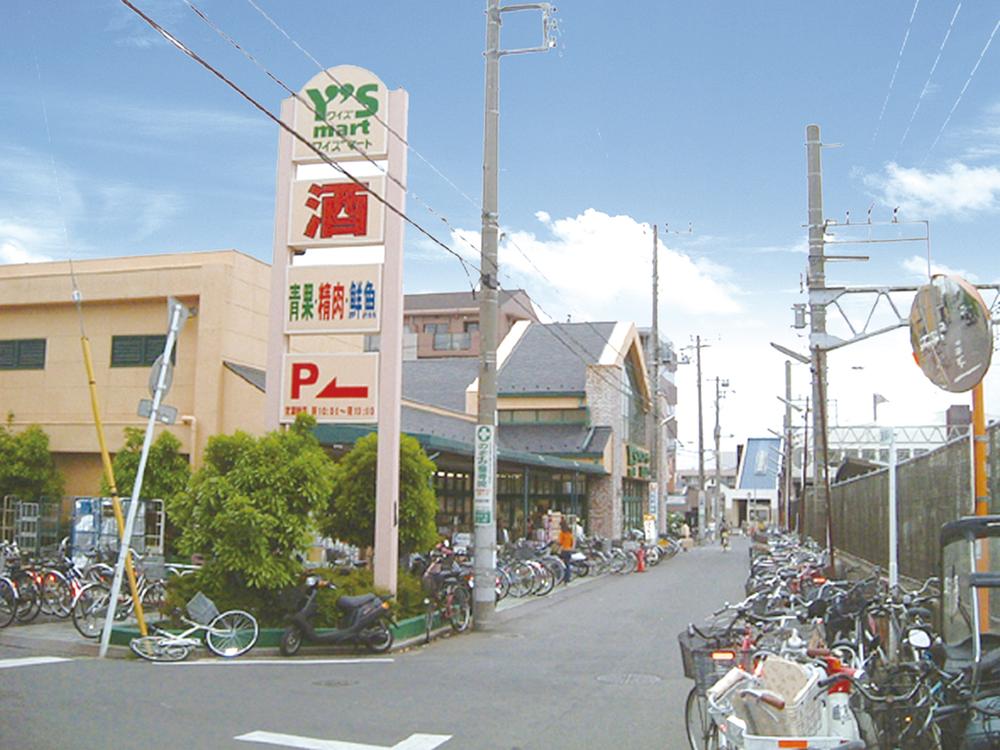 Waizumato until Higashifunahashi shop 730m
ワイズマート東船橋店まで730m
Park公園 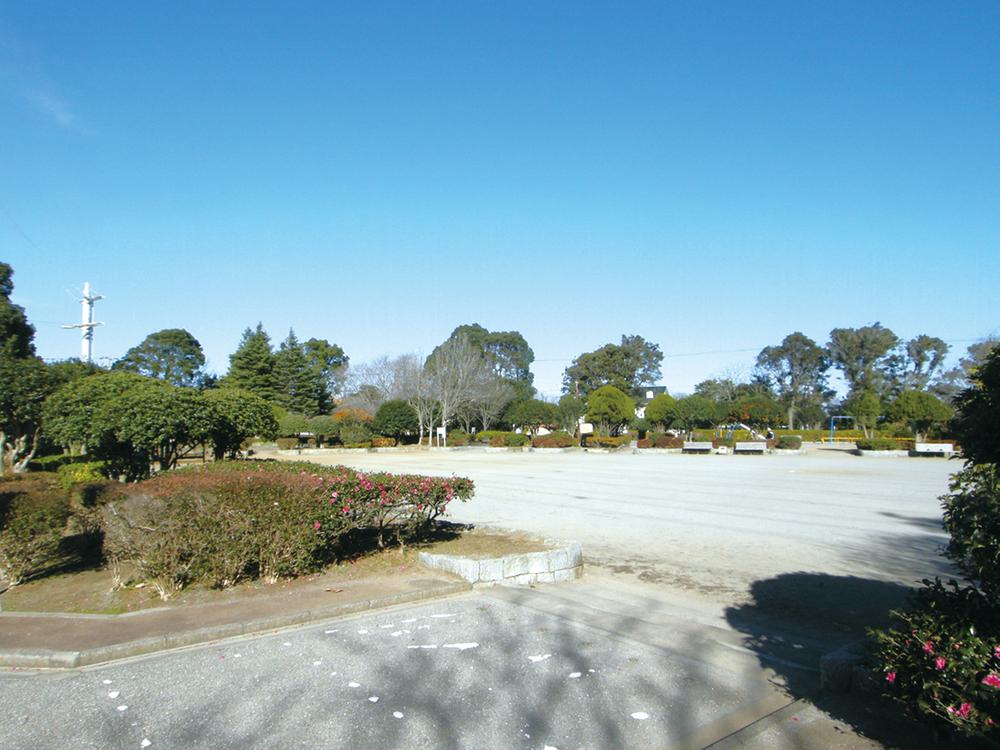 490m until Miyamoto Taipei park
宮本台北公園まで490m
Location
| 










