New Homes » Kanto » Chiba Prefecture » Funabashi
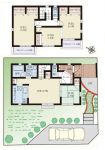 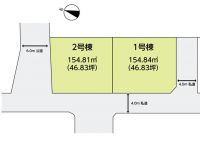
| | Funabashi, Chiba Prefecture 千葉県船橋市 |
| Shinkeiseisen "Takifudo" walk 14 minutes 新京成線「滝不動」歩14分 |
| Pre-ground survey, Facing south, System kitchen, Bathroom Dryer, Yang per good, Siemens south road, A quiet residential area, Corner lotese-style room, Shaping land, Garden more than 10 square meters, Washbasin with shower, Face-to-face kitchen, Barrier-free 地盤調査済、南向き、システムキッチン、浴室乾燥機、陽当り良好、南側道路面す、閑静な住宅地、角地、和室、整形地、庭10坪以上、シャワー付洗面台、対面式キッチン、バリアフリ |
| Pre-ground survey, Facing south, System kitchen, Bathroom Dryer, Yang per good, Siemens south road, A quiet residential area, Corner lotese-style room, Shaping land, Garden more than 10 square meters, Washbasin with shower, Face-to-face kitchen, Barrier-free, Toilet 2 places, Bathroom 1 tsubo or more, 2-story, 2 or more sides balcony, South balcony, Double-glazing, Warm water washing toilet seat, The window in the bathroom, TV monitor interphone, High-function toilet, Ventilation good, Dish washing dryer, water filter, City gas, All rooms southwestward 地盤調査済、南向き、システムキッチン、浴室乾燥機、陽当り良好、南側道路面す、閑静な住宅地、角地、和室、整形地、庭10坪以上、シャワー付洗面台、対面式キッチン、バリアフリー、トイレ2ヶ所、浴室1坪以上、2階建、2面以上バルコニー、南面バルコニー、複層ガラス、温水洗浄便座、浴室に窓、TVモニタ付インターホン、高機能トイレ、通風良好、食器洗乾燥機、浄水器、都市ガス、全室南西向き |
Features pickup 特徴ピックアップ | | Pre-ground survey / Facing south / System kitchen / Bathroom Dryer / Yang per good / Siemens south road / A quiet residential area / Corner lot / Japanese-style room / Shaping land / Garden more than 10 square meters / Washbasin with shower / Face-to-face kitchen / Barrier-free / Toilet 2 places / Bathroom 1 tsubo or more / 2-story / 2 or more sides balcony / South balcony / Double-glazing / Warm water washing toilet seat / The window in the bathroom / TV monitor interphone / High-function toilet / Ventilation good / Dish washing dryer / water filter / City gas / All rooms southwestward 地盤調査済 /南向き /システムキッチン /浴室乾燥機 /陽当り良好 /南側道路面す /閑静な住宅地 /角地 /和室 /整形地 /庭10坪以上 /シャワー付洗面台 /対面式キッチン /バリアフリー /トイレ2ヶ所 /浴室1坪以上 /2階建 /2面以上バルコニー /南面バルコニー /複層ガラス /温水洗浄便座 /浴室に窓 /TVモニタ付インターホン /高機能トイレ /通風良好 /食器洗乾燥機 /浄水器 /都市ガス /全室南西向き | Price 価格 | | 32,800,000 yen 3280万円 | Floor plan 間取り | | 4LDK 4LDK | Units sold 販売戸数 | | 2 units 2戸 | Total units 総戸数 | | 2 units 2戸 | Land area 土地面積 | | 154.81 sq m ・ 154.84 sq m (measured) 154.81m2・154.84m2(実測) | Building area 建物面積 | | 100.03 sq m (measured) 100.03m2(実測) | Driveway burden-road 私道負担・道路 | | Road width: 4.0m, Asphaltic pavement, Driveway (position designated road) 道路幅:4.0m、アスファルト舗装、私道(位置指定道路) | Completion date 完成時期(築年月) | | 4 months after the contract 契約後4ヶ月 | Address 住所 | | Funabashi, Chiba Prefecture Shintakane 3 千葉県船橋市新高根3 | Traffic 交通 | | Shinkeiseisen "Takifudo" walk 14 minutes
Shinkeiseisen "Takanekodan" walk 16 minutes
AzumaYo high-speed railway, "sandwiched" walk 30 minutes 新京成線「滝不動」歩14分
新京成線「高根公団」歩16分
東葉高速鉄道「飯山満」歩30分
| Related links 関連リンク | | [Related Sites of this company] 【この会社の関連サイト】 | Contact お問い合せ先 | | Pitattohausu Tsukada shop Keiyo Estate (Ltd.) TEL: 0800-603-1170 [Toll free] mobile phone ・ Also available from PHS
Caller ID is not notified
Please contact the "we saw SUUMO (Sumo)"
If it does not lead, If the real estate company ピタットハウス塚田店京葉エステート(株)TEL:0800-603-1170【通話料無料】携帯電話・PHSからもご利用いただけます
発信者番号は通知されません
「SUUMO(スーモ)を見た」と問い合わせください
つながらない方、不動産会社の方は
| Expenses 諸費用 | | Other expenses: autonomy fee: 400 yen / Month その他諸費用:自治会費:400円/月 | Building coverage, floor area ratio 建ぺい率・容積率 | | Kenpei rate: 50%, Volume ratio: 100% 建ペい率:50%、容積率:100% | Time residents 入居時期 | | 4 months after the contract 契約後4ヶ月 | Land of the right form 土地の権利形態 | | Ownership 所有権 | Structure and method of construction 構造・工法 | | Wooden 2-story (2 × 4 construction method) 木造2階建(2×4工法) | Use district 用途地域 | | One low-rise 1種低層 | Land category 地目 | | Mountain forest 山林 | Other limitations その他制限事項 | | Regulations have by the Landscape Act, Landscape district, Height ceiling Yes, Shade limit Yes, Some city planning road, Corner-cutting Yes, Contact road and the step Yes 景観法による規制有、景観地区、高さ最高限度有、日影制限有、一部都市計画道路、隅切り有、接道と段差有 | Overview and notices その他概要・特記事項 | | Building confirmation number: SenKenju No. 1304193 建築確認番号:千建住第1304193号 | Company profile 会社概要 | | <Employer ・ Marketing alliance (agency)> Governor of Chiba Prefecture (7) No. 008841 (the Company), Chiba Prefecture Building Lots and Buildings Transaction Business Association (Corporation) metropolitan area real estate Fair Trade Council member Pitattohausu Tsukada shop Keiyo Estate Co., Ltd. Yubinbango273-0044 Funabashi, Chiba Prefecture Gyoda 1-48-7 <事業主・販売提携(代理)>千葉県知事(7)第008841号(社)千葉県宅地建物取引業協会会員 (公社)首都圏不動産公正取引協議会加盟ピタットハウス塚田店京葉エステート(株)〒273-0044 千葉県船橋市行田1-48-7 |
Floor plan間取り図 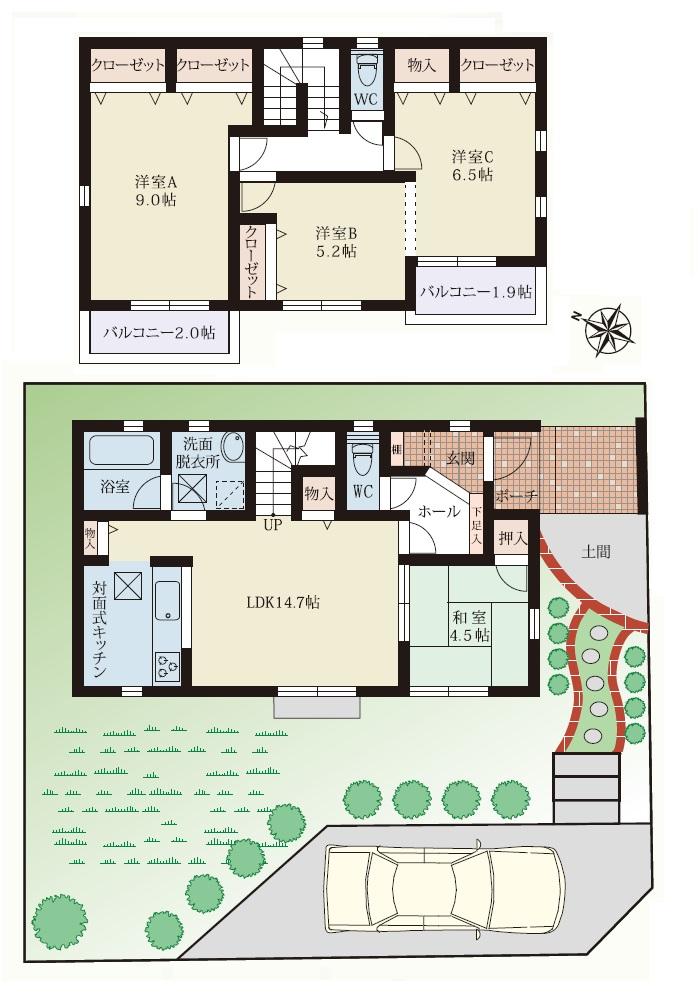 (1 Building), Price 32,800,000 yen, 4LDK, Land area 154.83 sq m , Building area 100.03 sq m
(1号棟)、価格3280万円、4LDK、土地面積154.83m2、建物面積100.03m2
The entire compartment Figure全体区画図 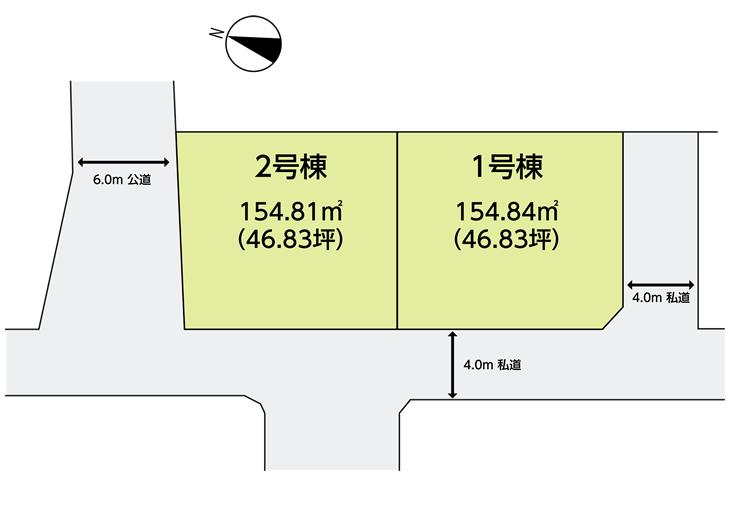 Compartment figure
区画図
Same specifications photos (living)同仕様写真(リビング) 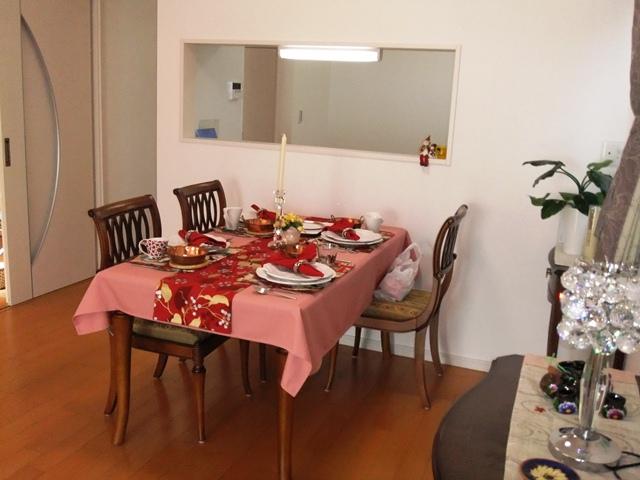 Same specifications living
同仕様リビング
Local photos, including front road前面道路含む現地写真 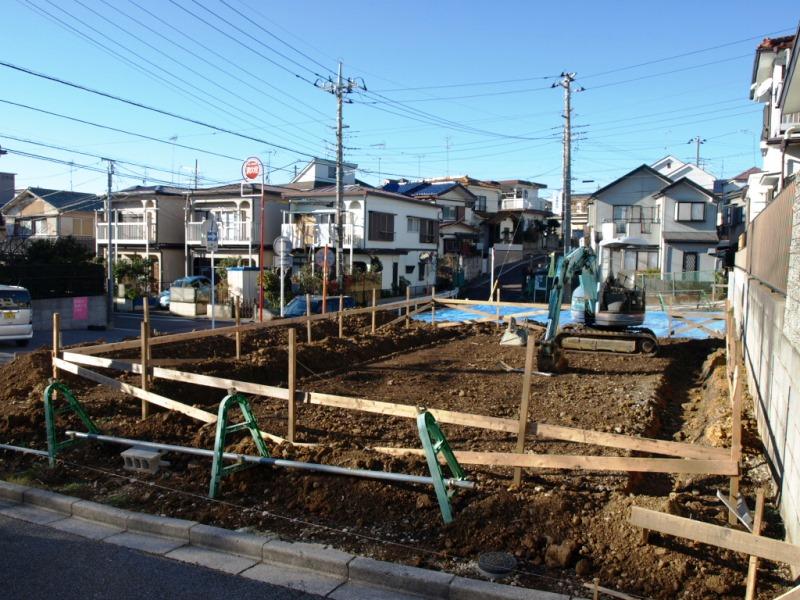 Local (12 May 2013) Shooting
現地(2013年12月)撮影
Local appearance photo現地外観写真 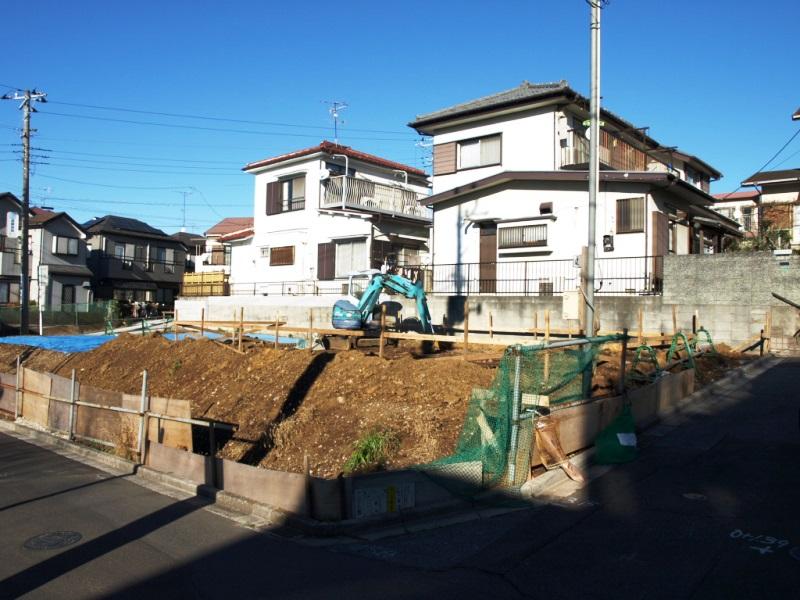 Local (12 May 2013) Shooting
現地(2013年12月)撮影
Local photos, including front road前面道路含む現地写真 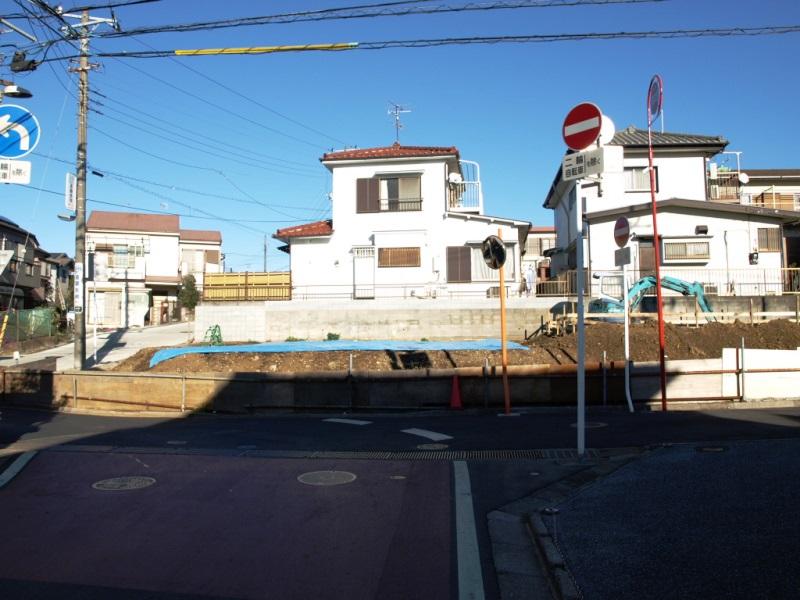 Local (12 May 2013) Shooting
現地(2013年12月)撮影
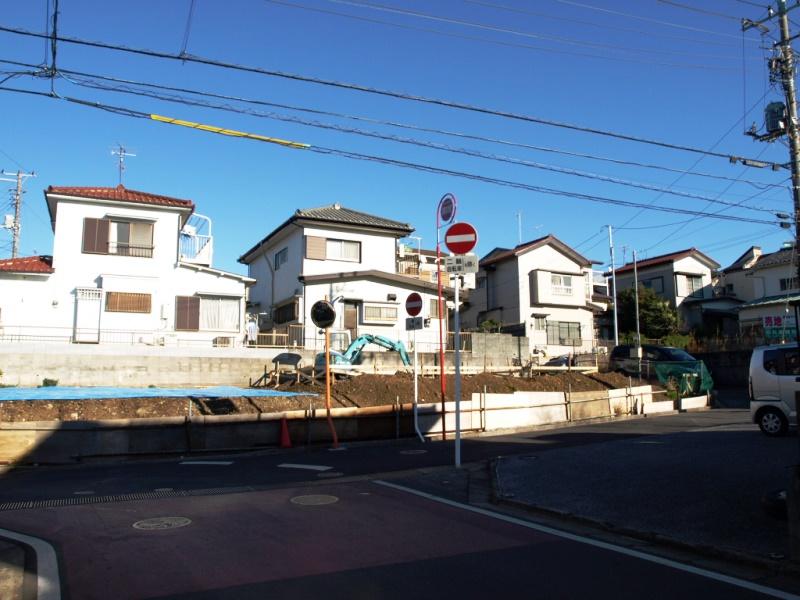 Local (12 May 2013) Shooting
現地(2013年12月)撮影
Local appearance photo現地外観写真 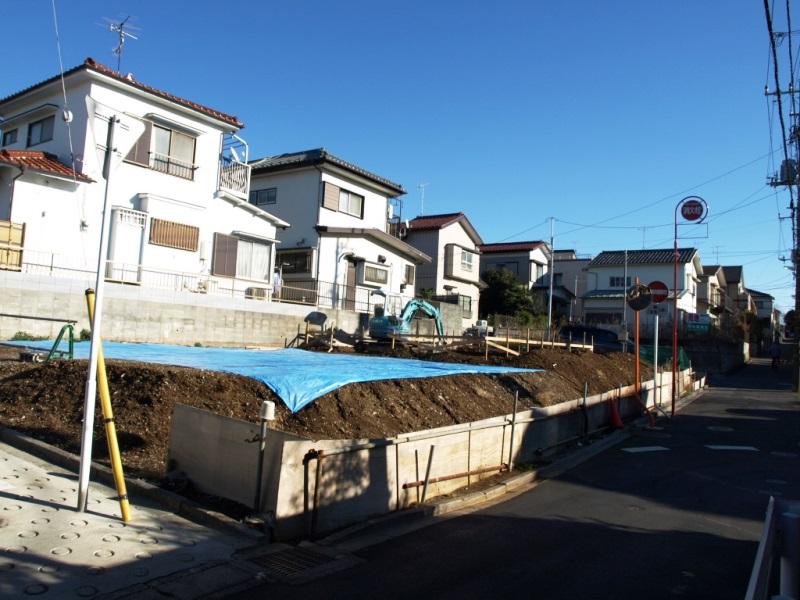 Local (12 May 2013) Shooting
現地(2013年12月)撮影
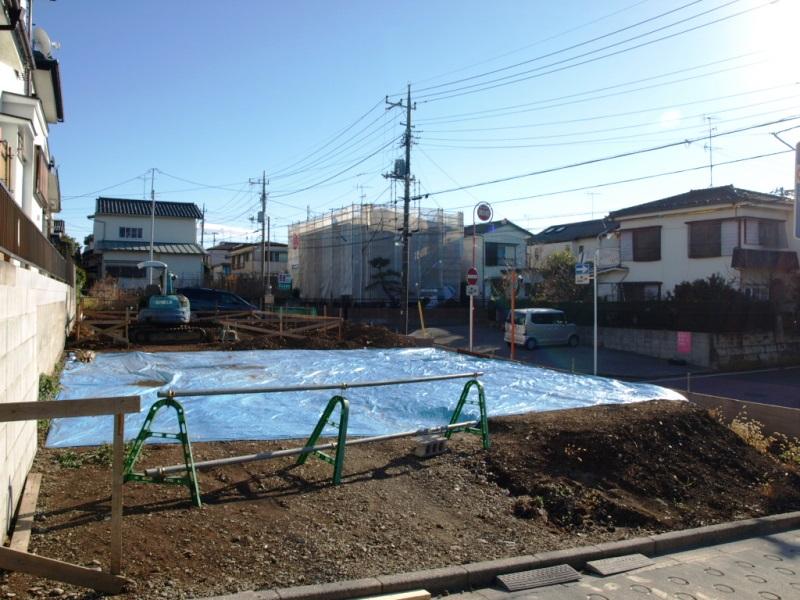 Local (12 May 2013) Shooting
現地(2013年12月)撮影
Same specifications photos (living)同仕様写真(リビング) 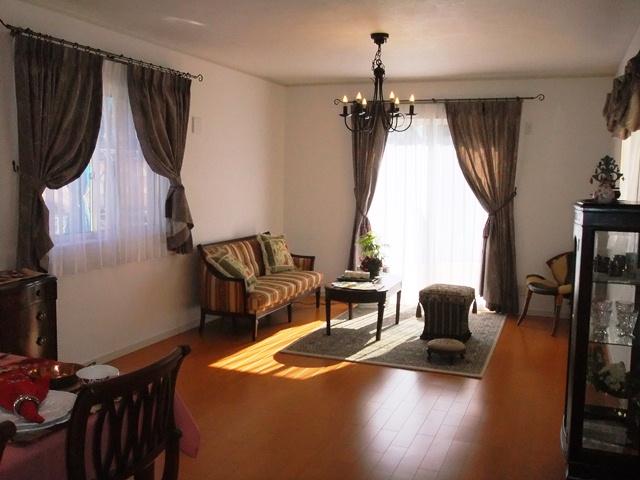 Same specifications living
同仕様リビング
Same specifications photo (kitchen)同仕様写真(キッチン) 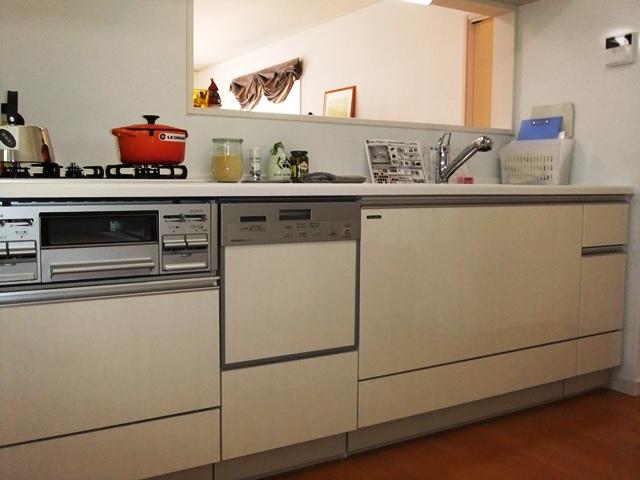 Same specification system Kitchen
同仕様システムキッチン
Bathroom浴室 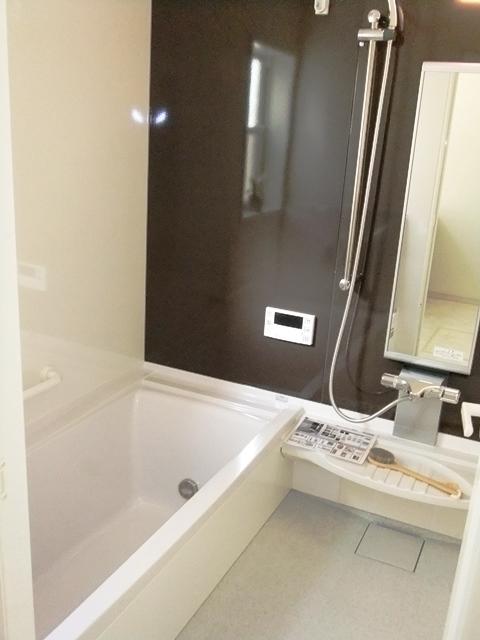 Same specification unit bus
同仕様ユニットバス
Wash basin, toilet洗面台・洗面所 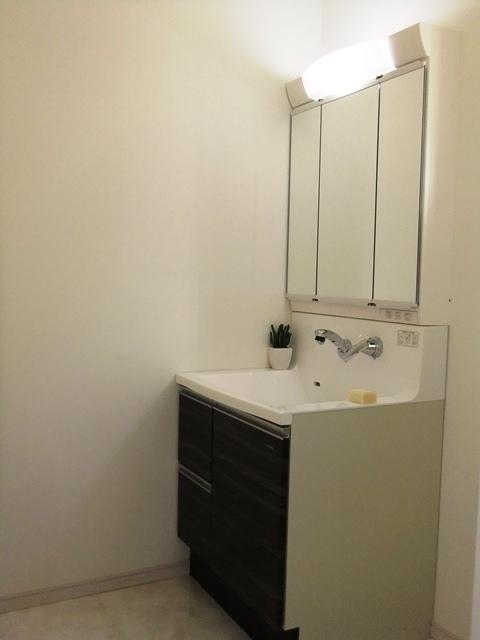 Same specifications vanity
同仕様洗面化粧台
Location
|














