New Homes » Kanto » Chiba Prefecture » Funabashi
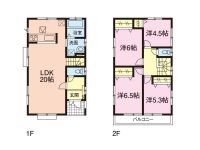 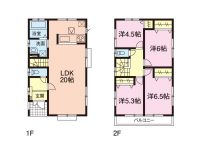
| | Funabashi, Chiba Prefecture 千葉県船橋市 |
| Shinkeiseisen "Misaki" walk 11 minutes 新京成線「三咲」歩11分 |
Features pickup 特徴ピックアップ | | Pre-ground survey / 2 along the line more accessible / LDK20 tatami mats or more / Land 50 square meters or more / Facing south / System kitchen / Bathroom Dryer / Yang per good / All room storage / Flat to the station / Corner lot / Shaping land / Bathroom 1 tsubo or more / 2-story / South balcony / Nantei / High-function toilet / Southwestward / Living stairs 地盤調査済 /2沿線以上利用可 /LDK20畳以上 /土地50坪以上 /南向き /システムキッチン /浴室乾燥機 /陽当り良好 /全居室収納 /駅まで平坦 /角地 /整形地 /浴室1坪以上 /2階建 /南面バルコニー /南庭 /高機能トイレ /南西向き /リビング階段 | Event information イベント情報 | | Local sales meetings (Please be sure to ask in advance) schedule / Every Saturday and Sunday time / 10:00 ~ 17:00 現地販売会(事前に必ずお問い合わせください)日程/毎週土日時間/10:00 ~ 17:00 | Price 価格 | | 24,800,000 yen 2480万円 | Floor plan 間取り | | 4LDK 4LDK | Units sold 販売戸数 | | 1 units 1戸 | Total units 総戸数 | | 4 units 4戸 | Land area 土地面積 | | 166.66 sq m 166.66m2 | Building area 建物面積 | | 95.64 sq m 95.64m2 | Driveway burden-road 私道負担・道路 | | Nothing, South 6.5m width (contact the road width 7.4m), West 5m width (contact the road width 13.7m) 無、南6.5m幅(接道幅7.4m)、西5m幅(接道幅13.7m) | Completion date 完成時期(築年月) | | 4 months after the contract 契約後4ヶ月 | Address 住所 | | Funabashi, Chiba Prefecture Misaki 5 千葉県船橋市三咲5 | Traffic 交通 | | Shinkeiseisen "Misaki" walk 11 minutes
Shinkeiseisen "Takifudo" walk 13 minutes
Shinkeiseisen "Futawamukodai" walk 21 minutes 新京成線「三咲」歩11分
新京成線「滝不動」歩13分
新京成線「二和向台」歩21分
| Contact お問い合せ先 | | Co., Ltd. home Navi TEL: 0800-602-3425 [Toll free] mobile phone ・ Also available from PHS
Caller ID is not notified
Please contact the "we saw SUUMO (Sumo)"
If it does not lead, If the real estate company (株)家ナビTEL:0800-602-3425【通話料無料】携帯電話・PHSからもご利用いただけます
発信者番号は通知されません
「SUUMO(スーモ)を見た」と問い合わせください
つながらない方、不動産会社の方は
| Building coverage, floor area ratio 建ぺい率・容積率 | | Fifty percent ・ Hundred percent 50%・100% | Land of the right form 土地の権利形態 | | Ownership 所有権 | Structure and method of construction 構造・工法 | | Wooden 2-story (framing method) 木造2階建(軸組工法) | Construction 施工 | | (Ltd.) tact Home (株)タクトホーム | Overview and notices その他概要・特記事項 | | Facilities: Public Water Supply, This sewage, City gas, Building confirmation number: No. 13UDI3S Ken 01566, Parking: car space 設備:公営水道、本下水、都市ガス、建築確認番号:第13UDI3S建01566号、駐車場:カースペース | Company profile 会社概要 | | <Mediation> Governor of Chiba Prefecture (1) No. 015998 (Ltd.) house Navi Yubinbango273-0002 Funabashi, Chiba Prefecture Higashifunahashi 2-7-7 <仲介>千葉県知事(1)第015998号(株)家ナビ〒273-0002 千葉県船橋市東船橋2-7-7 |
Floor plan間取り図 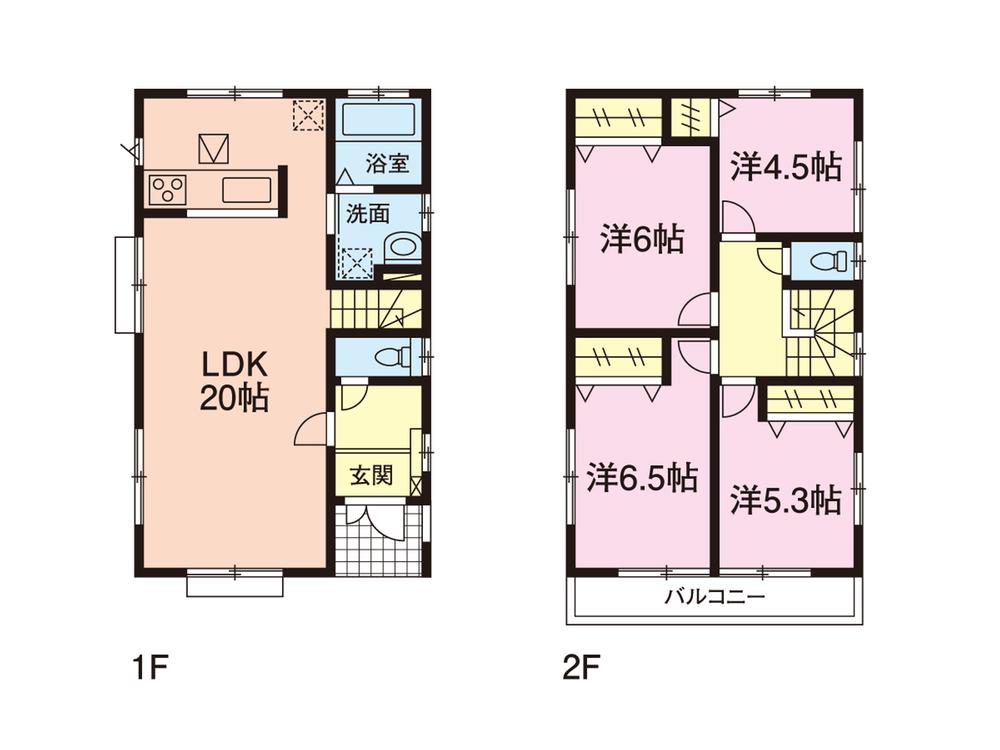 24,800,000 yen, 4LDK, Land area 166.66 sq m , Building area 95.64 sq m
2480万円、4LDK、土地面積166.66m2、建物面積95.64m2
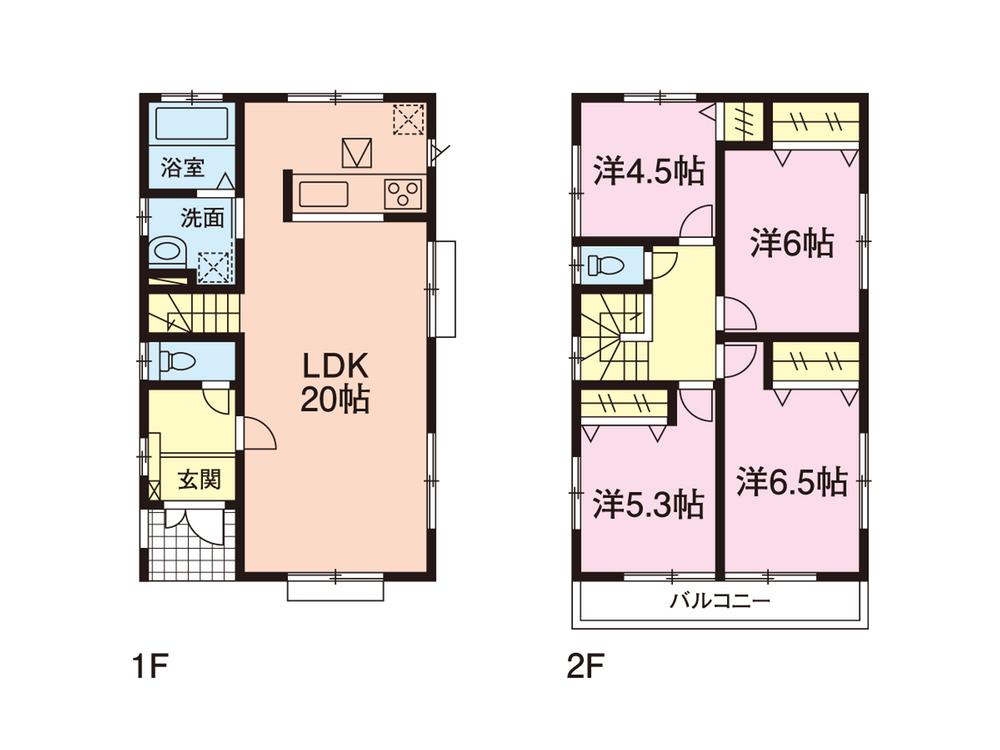 24,800,000 yen, 4LDK, Land area 166.66 sq m , Building area 95.64 sq m
2480万円、4LDK、土地面積166.66m2、建物面積95.64m2
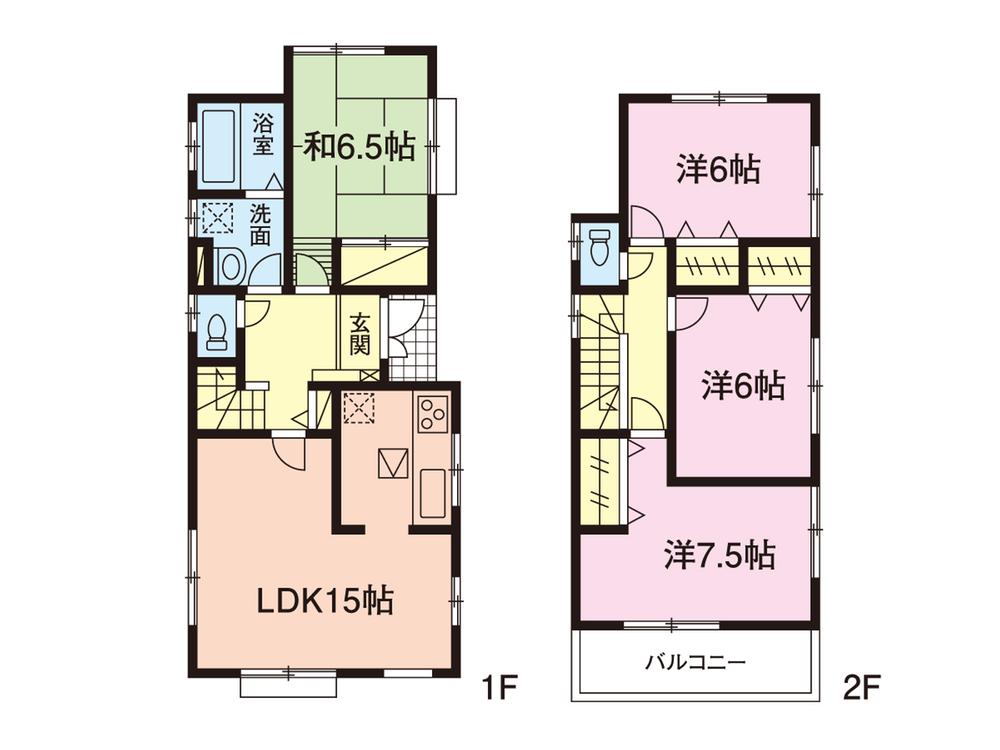 24,800,000 yen, 4LDK, Land area 166.66 sq m , Building area 95.64 sq m
2480万円、4LDK、土地面積166.66m2、建物面積95.64m2
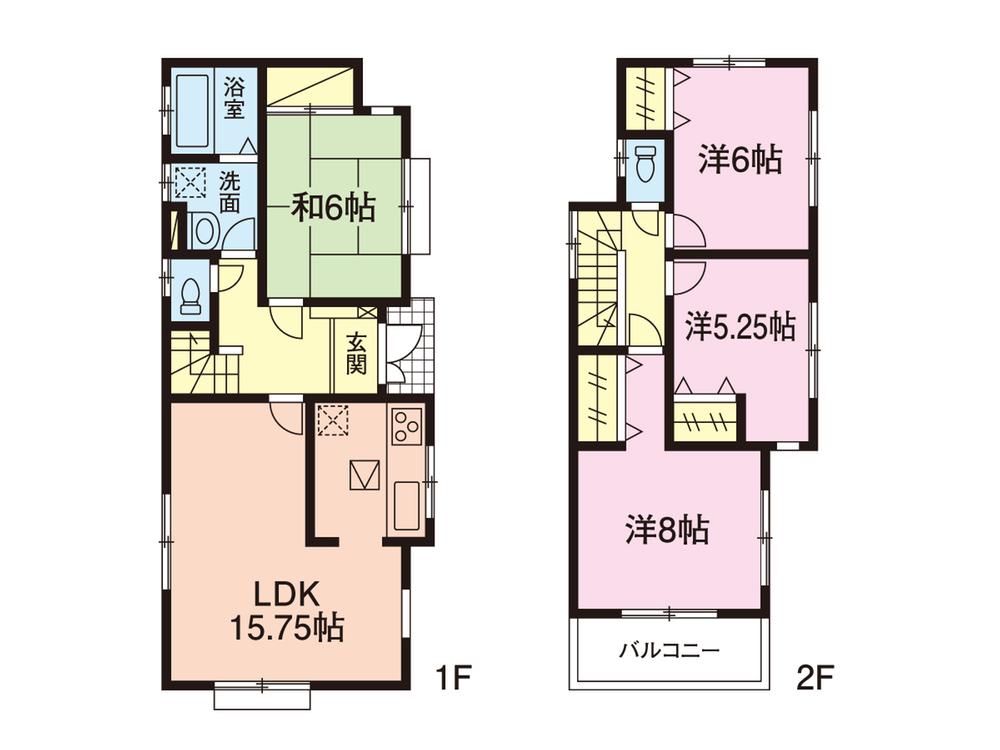 24,800,000 yen, 4LDK, Land area 166.66 sq m , Building area 95.64 sq m
2480万円、4LDK、土地面積166.66m2、建物面積95.64m2
The entire compartment Figure全体区画図 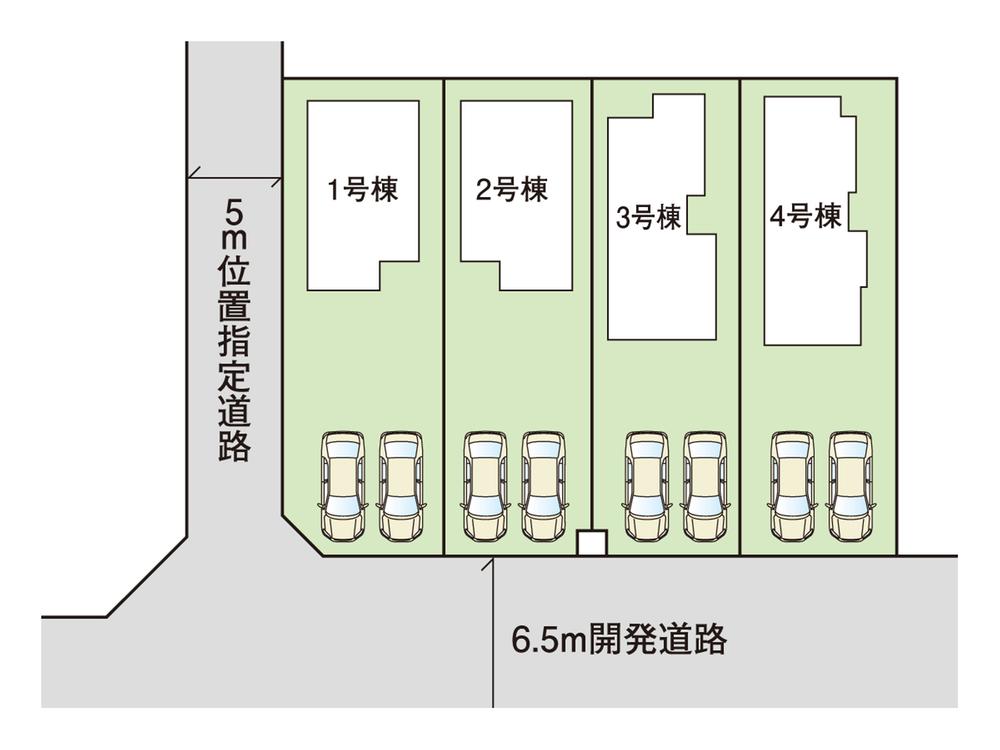 Compartment figure
区画図
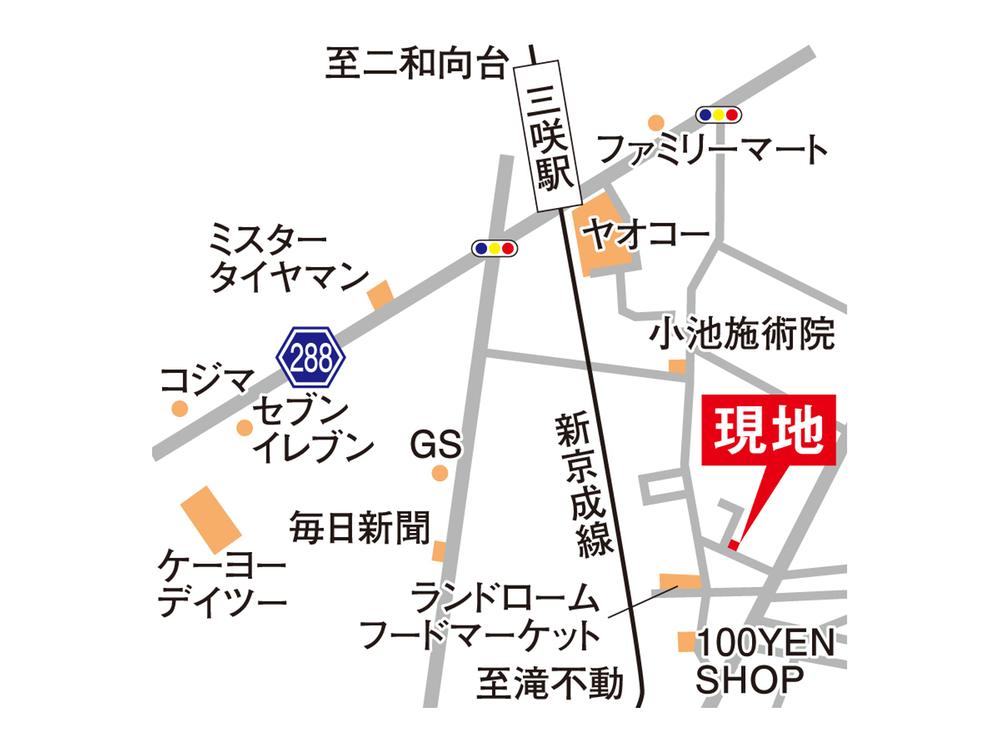 Other
その他
Location
|







