New Homes » Kanto » Chiba Prefecture » Funabashi
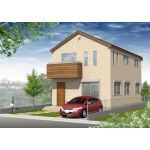 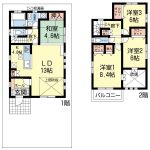
| | Funabashi, Chiba Prefecture 千葉県船橋市 |
| JR Sobu Line "Tsudanuma" 25 minutes three mountains garage walk 9 minutes by bus JR総武線「津田沼」バス25分三山車庫歩9分 |
| Two bar Four construction method other with excellent earthquake resistance that has been demonstrated even in the Great East Japan Earthquake, air tightness ・ Fire resistance ・ Etc. are excellent in sound insulation, 4 This is the time signature uniform building 東日本大震災ででも実証された耐震性に優れたツーバーフォー工法そのほか、気密性・耐火性・防音性に優れている等、4拍子そろった建物です |
| ■ 95% of the two-by-four houses in the Great East Japan Earthquake has been demonstrated that there is no hindrance to the residence. (General Foundation Japan two-by-four construction Association HP excerpt) ■ Ground guaranteed 10 years ■ Peasasshi Electric shutter (1F only) is standard specification ■ Because it is a staircase installation of through the living of your family your Dekaka, Your way back you can see immediately. ■東日本大震災でツーバイフォー住宅の95%は居住に支障なしと実証されております。 (一般財団法人 日本ツーバイフォー建築協会HP抜粋)■地盤保証10年付 ■ペアサッシ 電動シャッター(1Fのみ)が標準仕様■リビングをとおっての階段設置ですので御家族の御出掛、御帰りがすぐわかります。 |
Features pickup 特徴ピックアップ | | 2 along the line more accessible / Facing south / System kitchen / Bathroom Dryer / Yang per good / All room storage / Siemens south road / LDK15 tatami mats or more / Japanese-style room / Shaping land / Washbasin with shower / Face-to-face kitchen / Toilet 2 places / 2-story / South balcony / Warm water washing toilet seat / Underfloor Storage / The window in the bathroom / Atrium / TV monitor interphone / Ventilation good / City gas 2沿線以上利用可 /南向き /システムキッチン /浴室乾燥機 /陽当り良好 /全居室収納 /南側道路面す /LDK15畳以上 /和室 /整形地 /シャワー付洗面台 /対面式キッチン /トイレ2ヶ所 /2階建 /南面バルコニー /温水洗浄便座 /床下収納 /浴室に窓 /吹抜け /TVモニタ付インターホン /通風良好 /都市ガス | Price 価格 | | 31,300,000 yen 3130万円 | Floor plan 間取り | | 4LDK 4LDK | Units sold 販売戸数 | | 1 units 1戸 | Land area 土地面積 | | 120 sq m (registration) 120m2(登記) | Building area 建物面積 | | 102.67 sq m (registration) 102.67m2(登記) | Driveway burden-road 私道負担・道路 | | Nothing, South 5m width 無、南5m幅 | Completion date 完成時期(築年月) | | April 2014 2014年4月 | Address 住所 | | Funabashi, Chiba Prefecture Narashino 5 千葉県船橋市習志野5 | Traffic 交通 | | JR Sobu Line "Tsudanuma" bus 25 minutes Miyama garage walk 9 minutes JR Sobu Line "Tsudanuma" bus 25 minutes three mountains crossroads walk 3 minutes Keisei Main Line "Mimomi" walk 17 minutes JR総武線「津田沼」バス25分三山車庫歩9分JR総武線「津田沼」バス25分三山十字路歩3分京成本線「実籾」歩17分
| Related links 関連リンク | | [Related Sites of this company] 【この会社の関連サイト】 | Contact お問い合せ先 | | Pitattohausu Keisei Okubo shop (stock) Clio net TEL: 0800-603-3423 [Toll free] mobile phone ・ Also available from PHS
Caller ID is not notified
Please contact the "we saw SUUMO (Sumo)"
If it does not lead, If the real estate company ピタットハウス京成大久保店(株)クリオネットTEL:0800-603-3423【通話料無料】携帯電話・PHSからもご利用いただけます
発信者番号は通知されません
「SUUMO(スーモ)を見た」と問い合わせください
つながらない方、不動産会社の方は
| Building coverage, floor area ratio 建ぺい率・容積率 | | 60% ・ 200% 60%・200% | Time residents 入居時期 | | April 2014 schedule 2014年4月予定 | Land of the right form 土地の権利形態 | | Ownership 所有権 | Structure and method of construction 構造・工法 | | Wooden 2-story 木造2階建 | Use district 用途地域 | | One middle and high 1種中高 | Other limitations その他制限事項 | | Law Article 22 法第22条 | Overview and notices その他概要・特記事項 | | Facilities: Public Water Supply, Building confirmation number: SenKenju No. 1300782 設備:公営水道、建築確認番号:千建住第1300782 | Company profile 会社概要 | | <Mediation> Governor of Chiba Prefecture (2) the first 014,632 No. Pitattohausu Keisei Okubo shop (stock) Clio net Yubinbango275-0011 Narashino, Chiba Prefecture Okubo 1-23-8 <仲介>千葉県知事(2)第014632号ピタットハウス京成大久保店(株)クリオネット〒275-0011 千葉県習志野市大久保1-23-8 |
Rendering (appearance)完成予想図(外観) 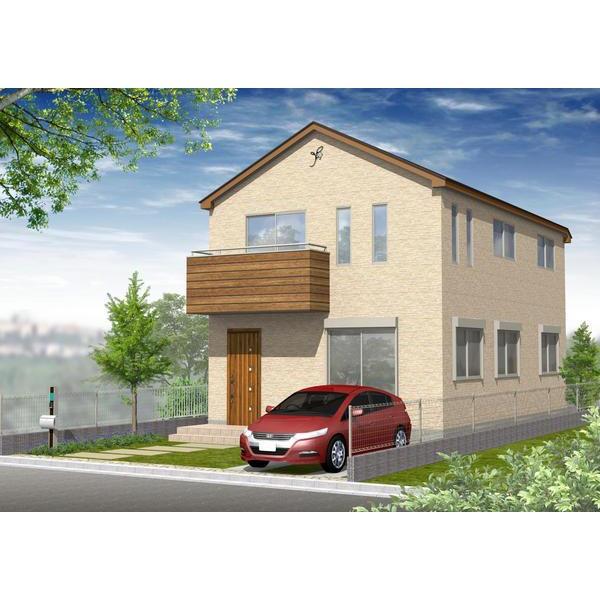 Appearance image Perth. It is scheduled to be finished in cute appearance.
外観イメージパース。かわいい外観に仕上がる予定です。
Floor plan間取り図 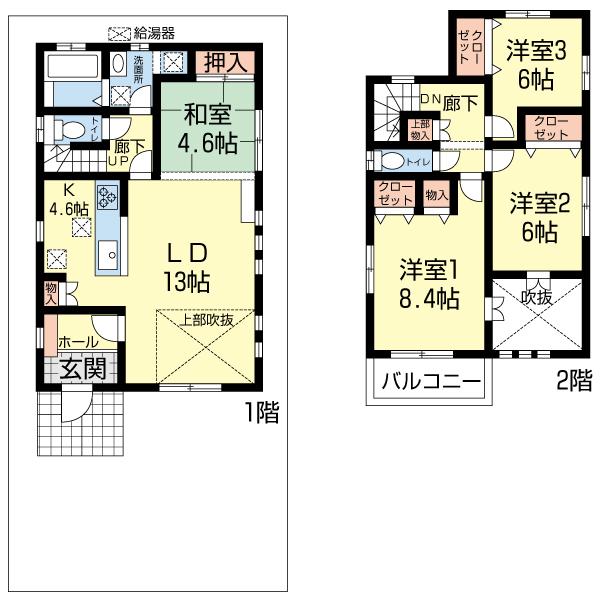 31,300,000 yen, 4LDK, Land area 120 sq m , Building area 102.67 sq m
3130万円、4LDK、土地面積120m2、建物面積102.67m2
Local photos, including front road前面道路含む現地写真 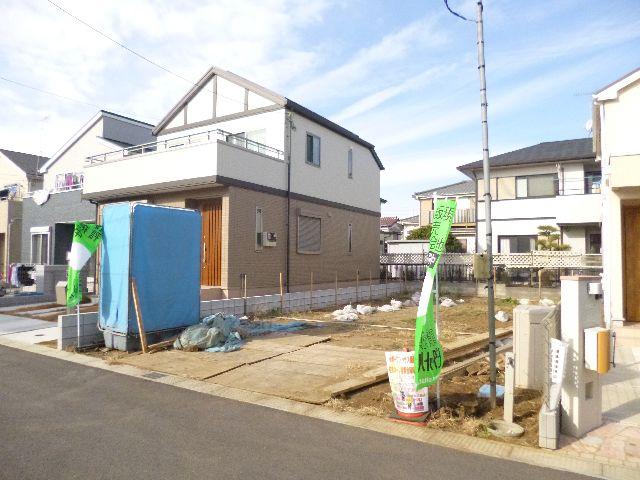 It will start from now on architecture. Finished I look forward to
これから建築がはじまります。完成が楽しみです
Same specifications photos (living)同仕様写真(リビング) 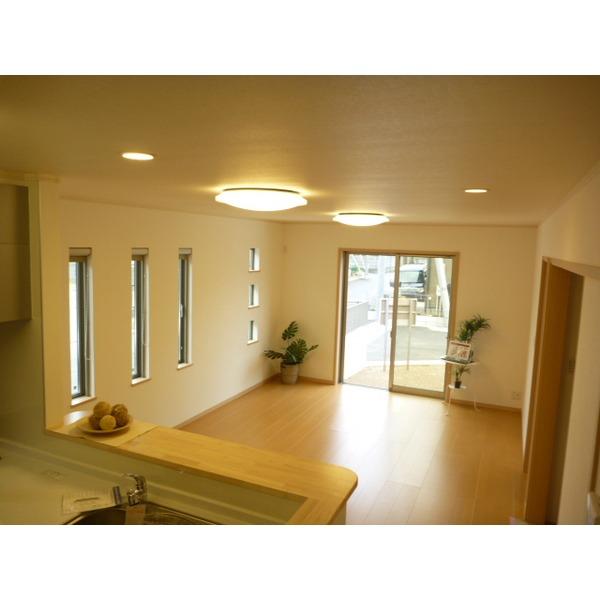 Same construction reference photograph
同施工参考写真
Same specifications photo (kitchen)同仕様写真(キッチン) 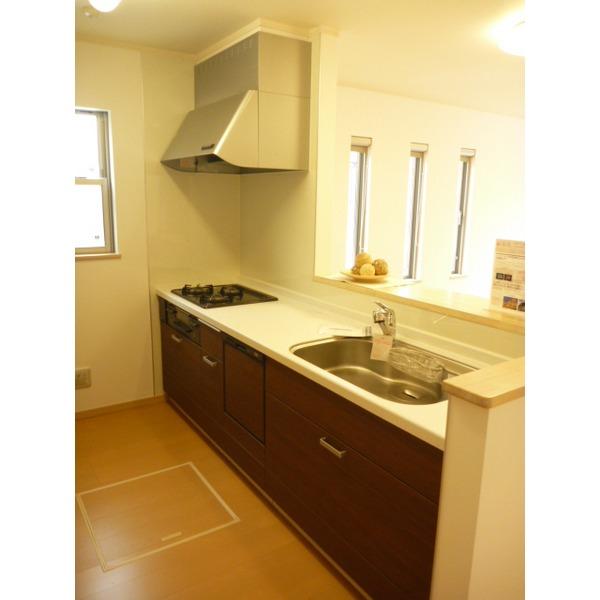 Same construction reference photograph
同施工参考写真
Entrance玄関 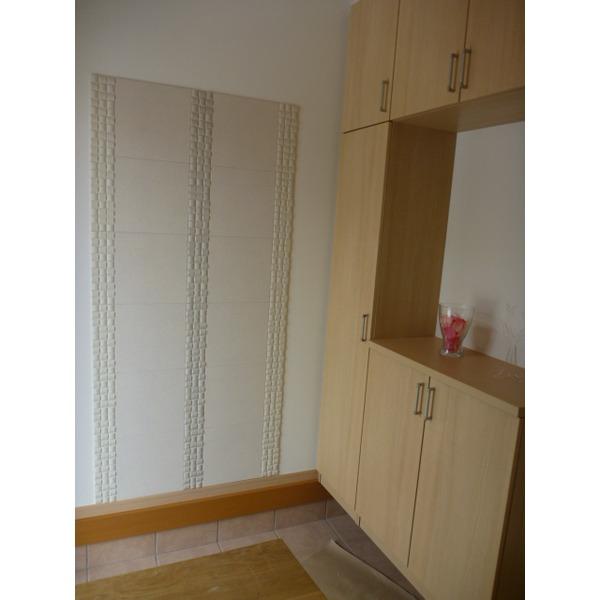 Same construction reference photograph
同施工参考写真
Wash basin, toilet洗面台・洗面所 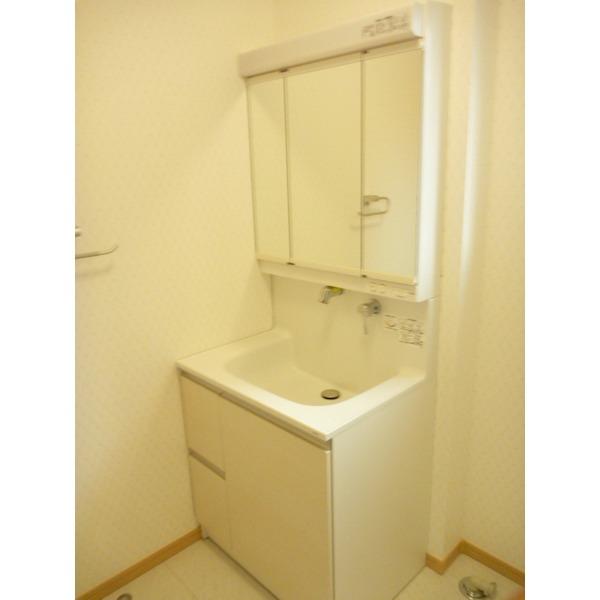 Same construction reference photograph
同施工参考写真
Receipt収納 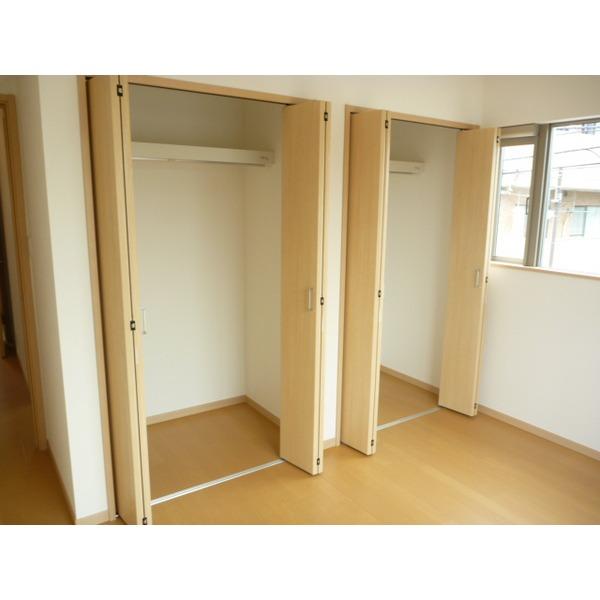 Same construction reference photograph
同施工参考写真
Toiletトイレ 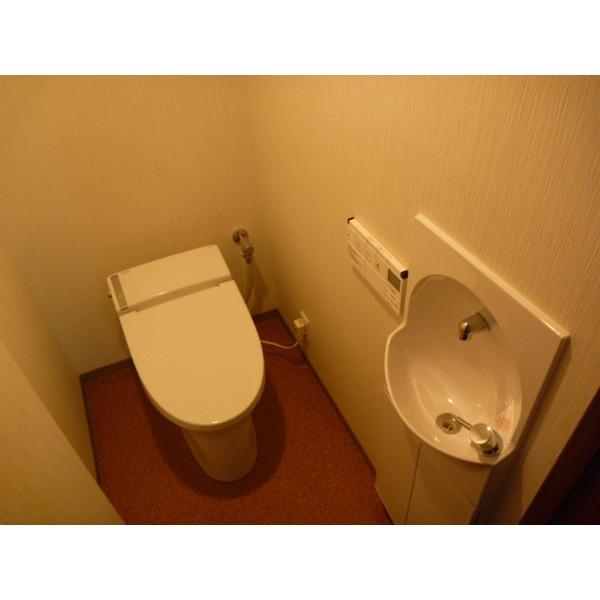 Same construction reference photograph
同施工参考写真
Local photos, including front road前面道路含む現地写真 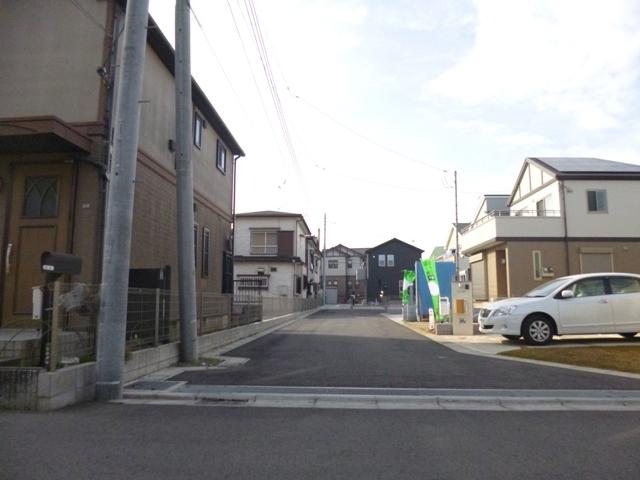 Width There are about 5m. Per day even in front of Building 2 is subdivision because it is a parking lot is particularly good.
幅員約5mあります。2号棟の前面は駐車場ですので分譲地内でも日あたりはとくによいです。
Supermarketスーパー 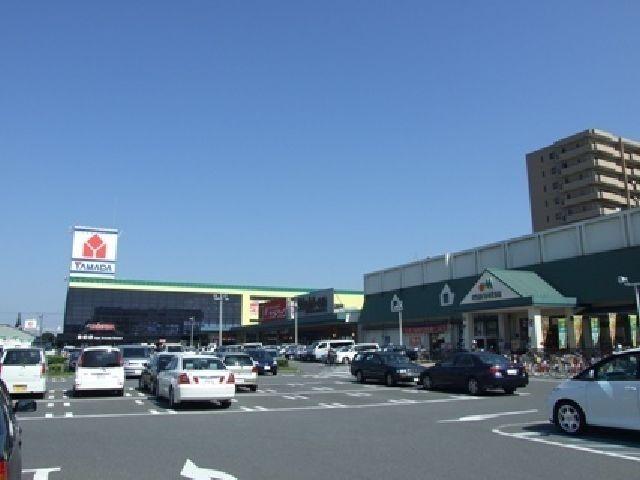 Maruetsu until Higashinarashino shop 538m
マルエツ東習志野店まで538m
Other introspectionその他内観 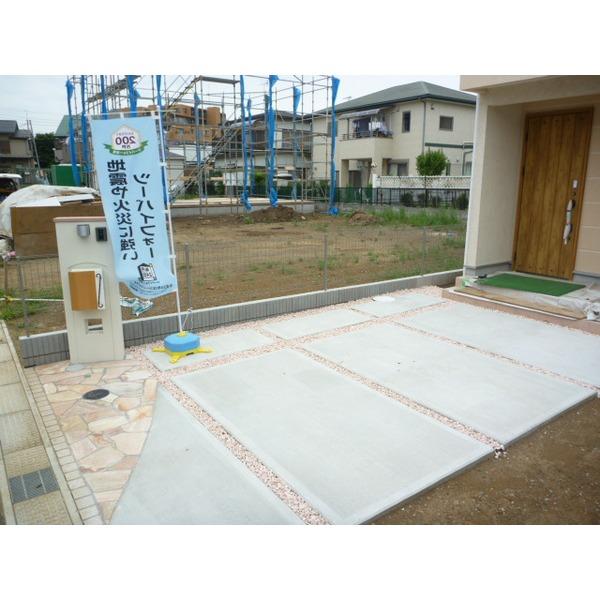 Same construction reference photograph
同施工参考写真
Supermarketスーパー 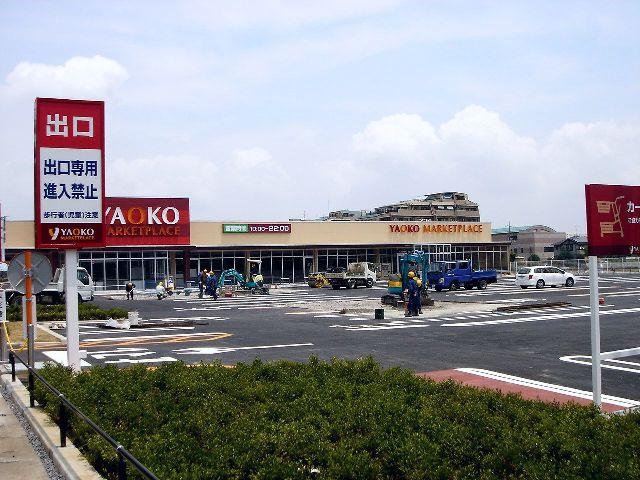 843m until Yaoko Co., Ltd. Miyama Funabashi shop
ヤオコー船橋三山店まで843m
Home centerホームセンター 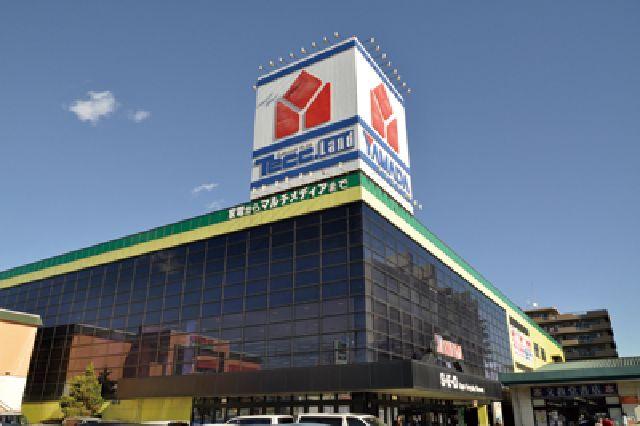 Yamada Denki Tecc Land 757m to Funabashi shop
ヤマダ電機テックランド船橋店まで757m
Junior high school中学校 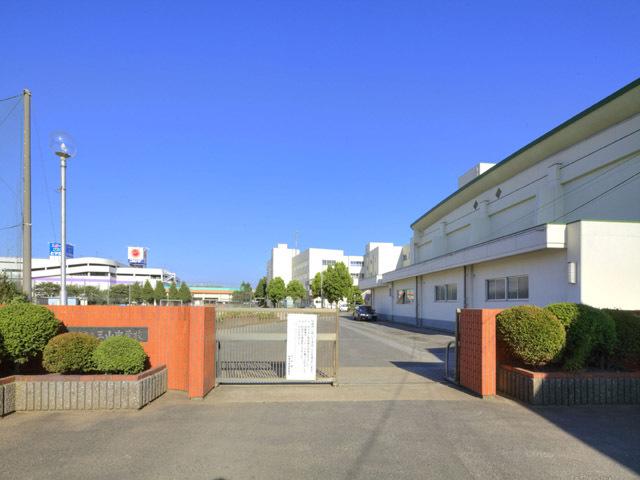 1062m to Funabashi City Miyama junior high school
船橋市立三山中学校まで1062m
Primary school小学校 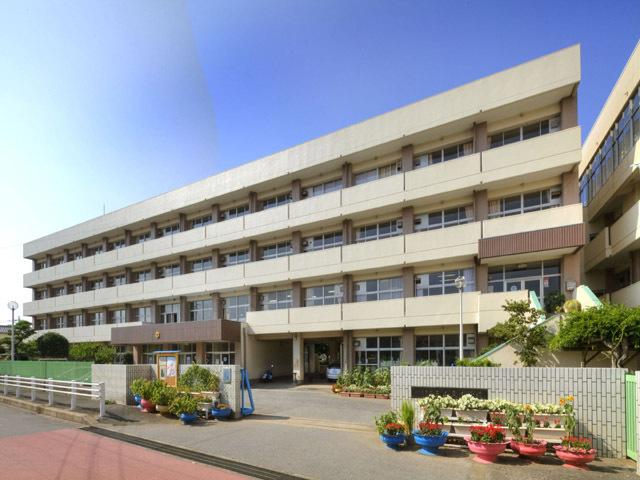 986m to Funabashi City three Shandong Elementary School
船橋市立三山東小学校まで986m
Location
| 
















