New Homes » Kanto » Chiba Prefecture » Ichihara
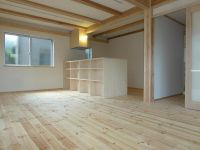 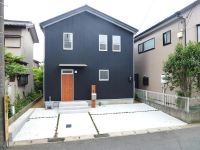
| | Ichihara, Chiba Prefecture 千葉県市原市 |
| JR Uchibo "Hamano" walk 14 minutes JR内房線「浜野」歩14分 |
| ■ □ ■ A quiet residential area, Spacious LDK18 tatami, Parking two Allowed (three if light), Immediate Available, free space, For further information, please contact 0800-800-1986 "Aikyohomu Soga branch" ■ □ ■ ■□■閑静な住宅地、広々LDK18畳、駐車2台可(軽なら3台)、即入居可、フリースペース、お問い合わせは0800-800-1986『アイキョーホーム蘇我支店』まで■□■ |
Features pickup 特徴ピックアップ | | Parking three or more possible / Immediate Available / LDK18 tatami mats or more / System kitchen / All room storage / A quiet residential area / Around traffic fewer / Shaping land / garden / Washbasin with shower / Face-to-face kitchen / Toilet 2 places / Natural materials / Bathroom 1 tsubo or more / 2-story / Double-glazing / Warm water washing toilet seat / The window in the bathroom / TV monitor interphone / All living room flooring / City gas / Flat terrain / Attic storage 駐車3台以上可 /即入居可 /LDK18畳以上 /システムキッチン /全居室収納 /閑静な住宅地 /周辺交通量少なめ /整形地 /庭 /シャワー付洗面台 /対面式キッチン /トイレ2ヶ所 /自然素材 /浴室1坪以上 /2階建 /複層ガラス /温水洗浄便座 /浴室に窓 /TVモニタ付インターホン /全居室フローリング /都市ガス /平坦地 /屋根裏収納 | Price 価格 | | 23.8 million yen 2380万円 | Floor plan 間取り | | 3LDK + S (storeroom) 3LDK+S(納戸) | Units sold 販売戸数 | | 1 units 1戸 | Land area 土地面積 | | 122.32 sq m (37.00 tsubo) (Registration) 122.32m2(37.00坪)(登記) | Building area 建物面積 | | 92.74 sq m (28.05 tsubo) (Registration) 92.74m2(28.05坪)(登記) | Driveway burden-road 私道負担・道路 | | Nothing 無 | Completion date 完成時期(築年月) | | May 2013 2013年5月 | Address 住所 | | Ichihara, Chiba Prefecture Yawata 千葉県市原市八幡 | Traffic 交通 | | JR Uchibo "Hamano" walk 14 minutes
JR Uchibo "Hachimanshuku" walk 17 minutes JR内房線「浜野」歩14分
JR内房線「八幡宿」歩17分
| Related links 関連リンク | | [Related Sites of this company] 【この会社の関連サイト】 | Contact お問い合せ先 | | TEL: 0800-8001986 [Toll free] Please contact the "we saw SUUMO (Sumo)" TEL:0800-8001986【通話料無料】「SUUMO(スーモ)を見た」と問い合わせください | Building coverage, floor area ratio 建ぺい率・容積率 | | 60% ・ 200% 60%・200% | Time residents 入居時期 | | Immediate available 即入居可 | Land of the right form 土地の権利形態 | | Ownership 所有権 | Structure and method of construction 構造・工法 | | Wooden 2-story 木造2階建 | Use district 用途地域 | | One dwelling 1種住居 | Overview and notices その他概要・特記事項 | | Facilities: Public Water Supply, This sewage, City gas, Parking: car space 設備:公営水道、本下水、都市ガス、駐車場:カースペース | Company profile 会社概要 | | <Mediation> Governor of Chiba Prefecture (6) Article 012 126 issue (stock) Aikyohomu Soga branch Yubinbango260-0834 Chiba City, Chiba Prefecture, Chuo-ku, Imai 1-21-11 sixth Lively Bill <仲介>千葉県知事(6)第012126号(株)アイキョーホーム蘇我支店〒260-0834 千葉県千葉市中央区今井1-21-11 第6ライブリービル |
Livingリビング 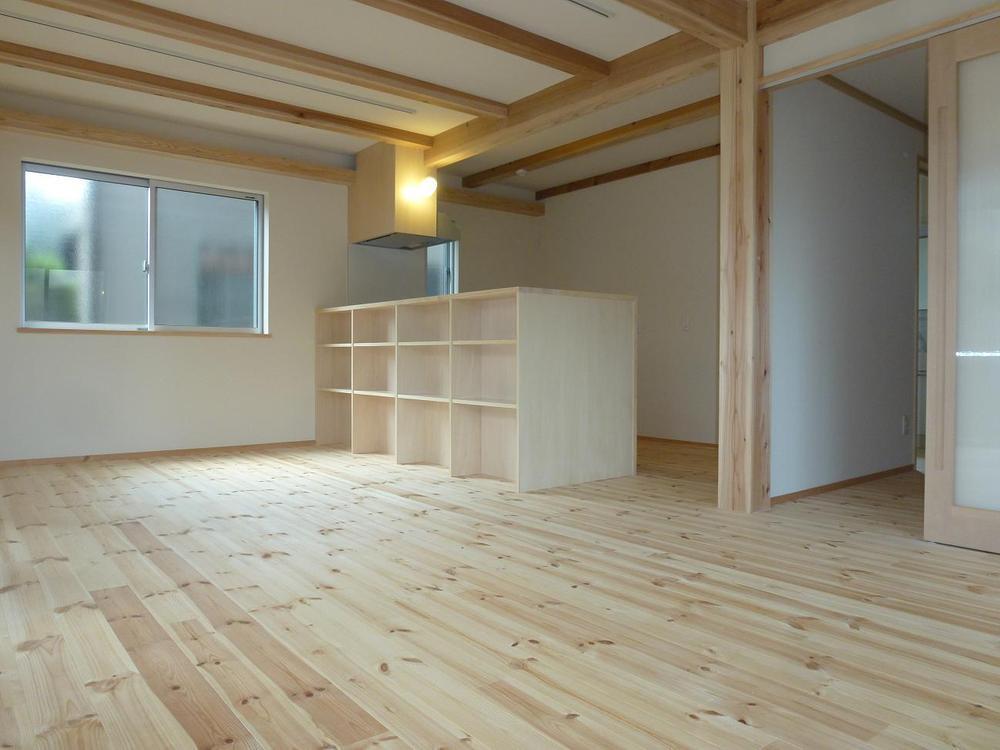 Indoor (June 2013) shooting accommodated many living
室内(2013年6月)撮影収納が多いリビング
Local appearance photo現地外観写真 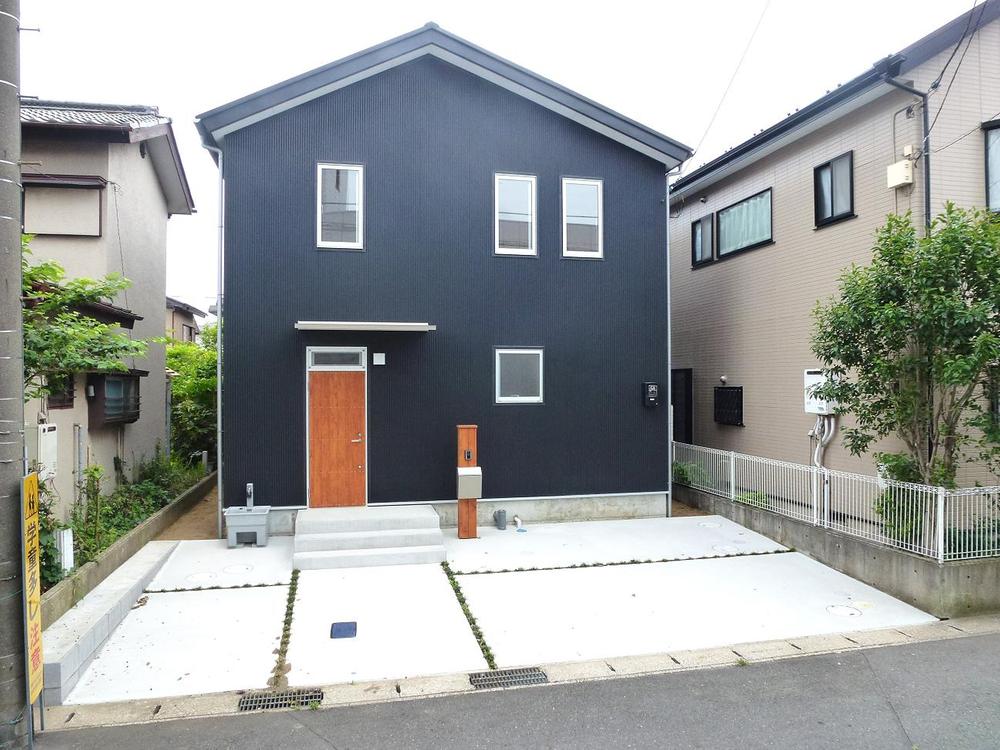 Local (June 2013) shooting three available parking (one light car)
現地(2013年6月)撮影3台駐車可能(1台軽自動車)
Floor plan間取り図 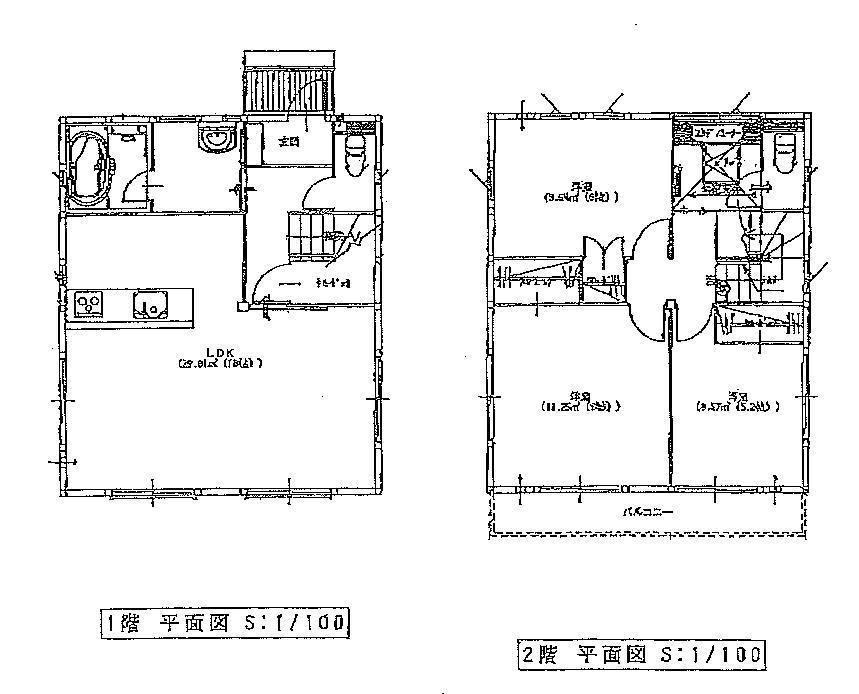 23.8 million yen, 3LDK + S (storeroom), Land area 122.32 sq m , Building area 92.74 sq m
2380万円、3LDK+S(納戸)、土地面積122.32m2、建物面積92.74m2
Livingリビング 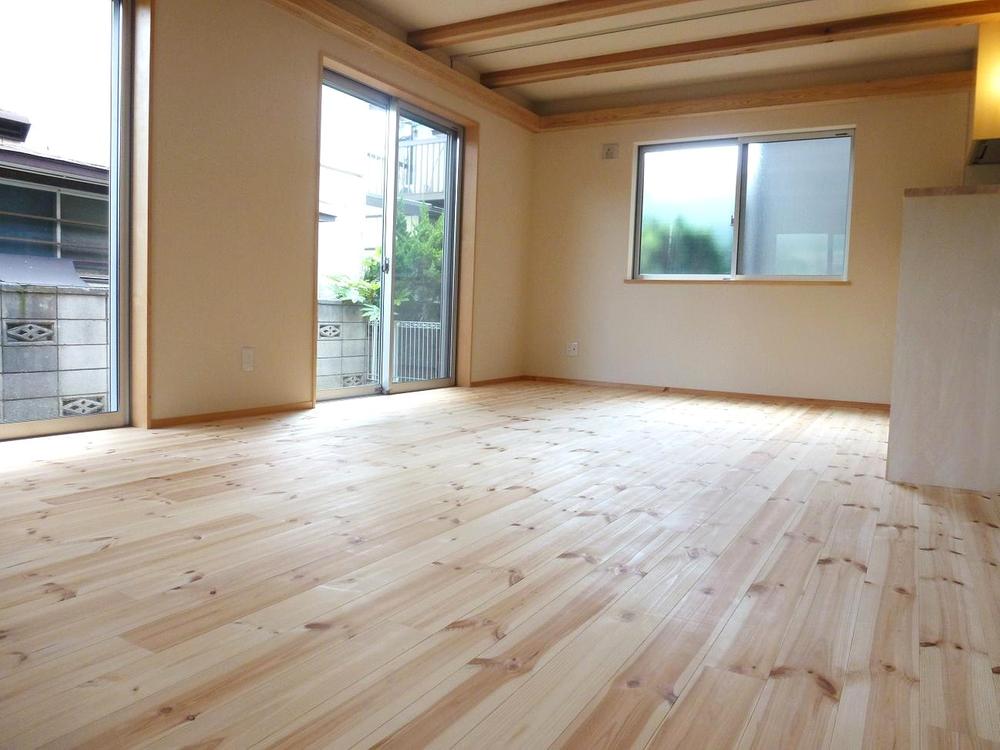 Indoor (June 2013) Shooting Spacious living room of solid wood
室内(2013年6月)撮影
無垢材の広々リビング
Bathroom浴室 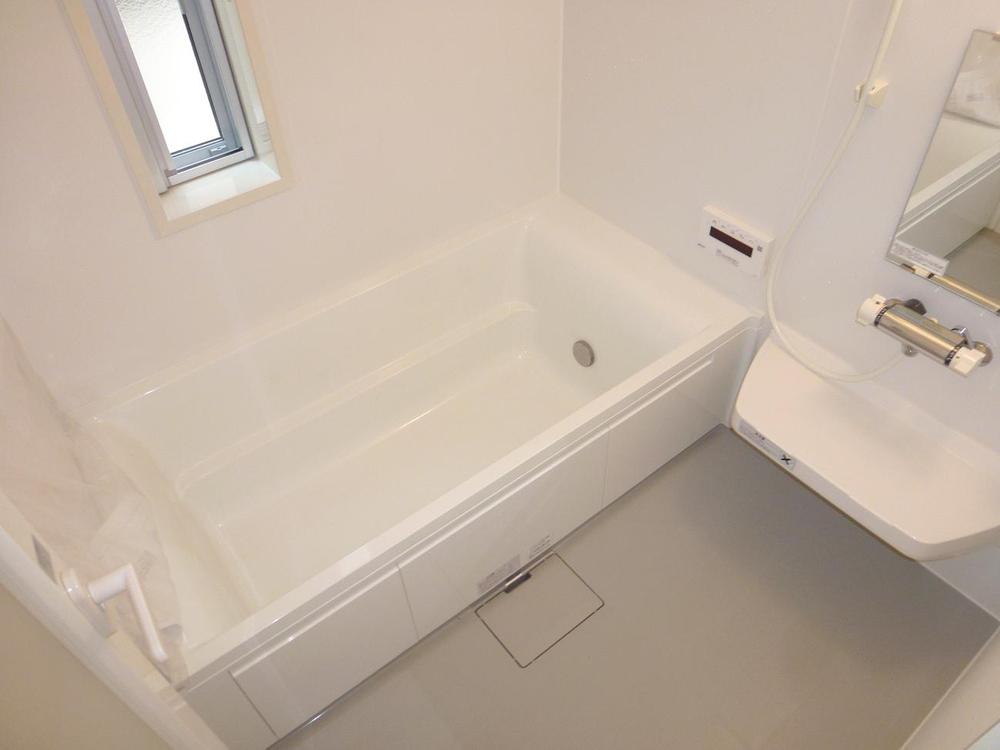 Indoor (June 2013) Shooting
室内(2013年6月)撮影
Kitchenキッチン 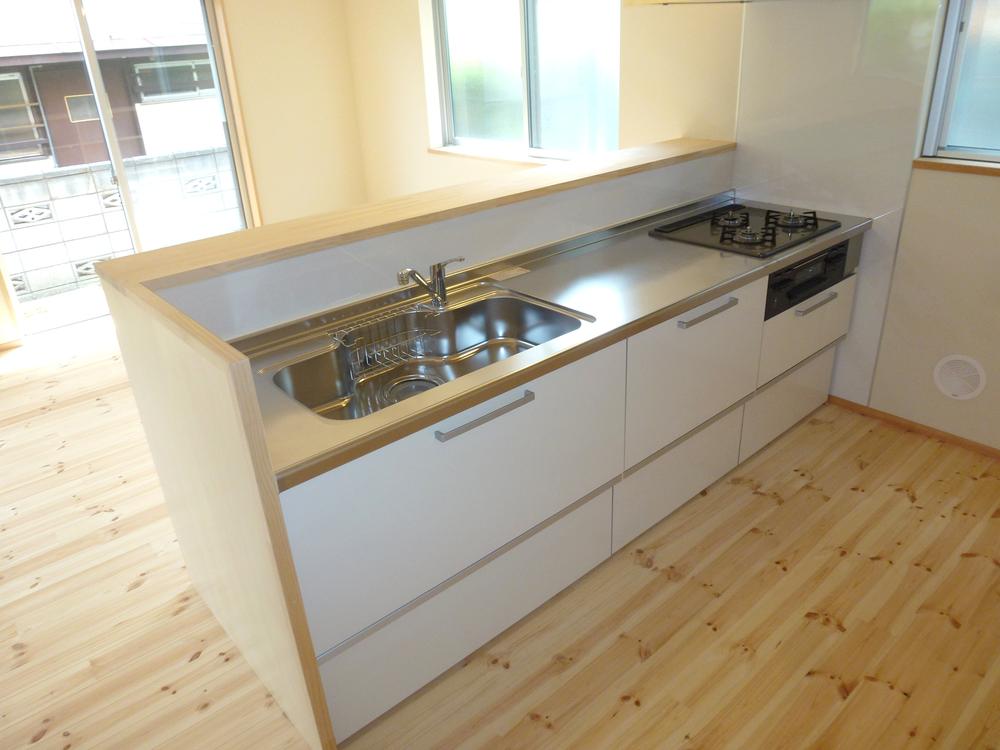 Indoor (June 2013) Shooting Face-to-face kitchen the conversation is lively
室内(2013年6月)撮影
会話がはずむ対面キッチン
Supermarketスーパー 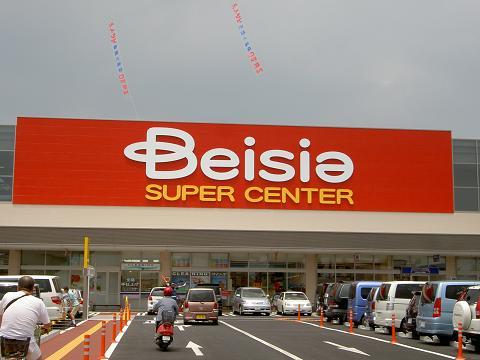 Beisia 1357m to supercenters Yahata shop Ichihara
ベイシアスーパーセンター市原八幡店まで1357m
Other introspectionその他内観 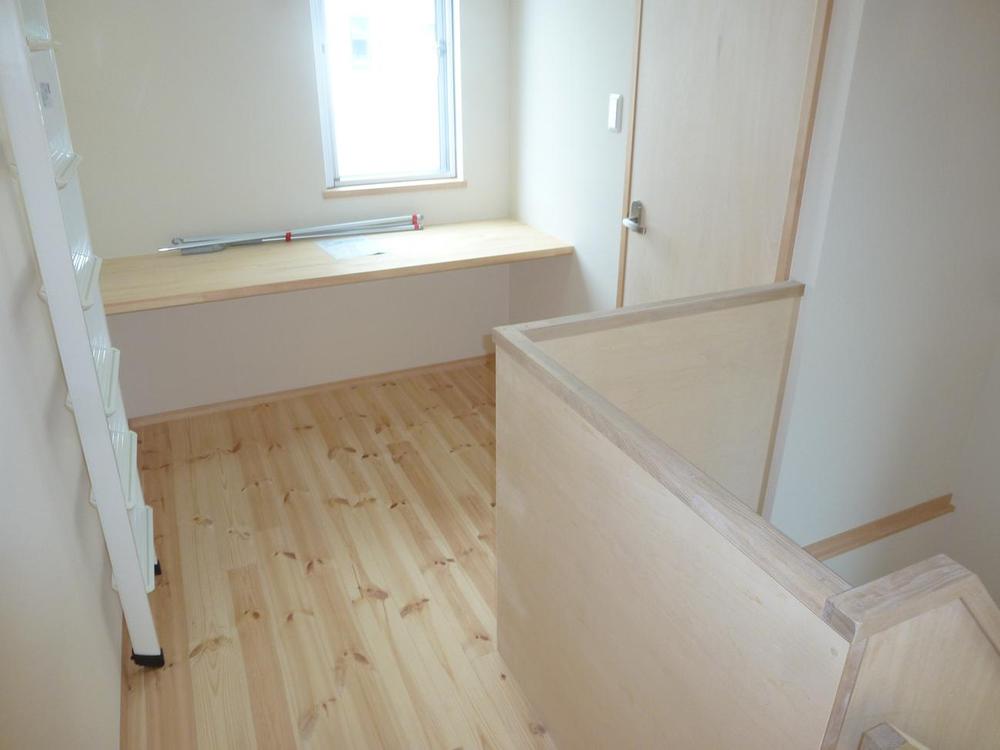 Indoor (June 2013) Shooting
室内(2013年6月)撮影
Supermarketスーパー 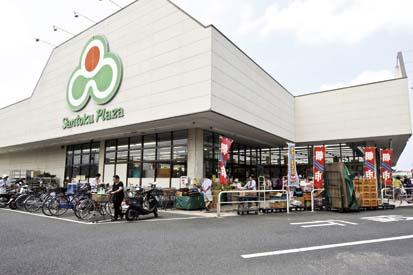 1762m to supermarket Santoku Ichihara shop
スーパーマーケット三徳市原店まで1762m
Junior high school中学校 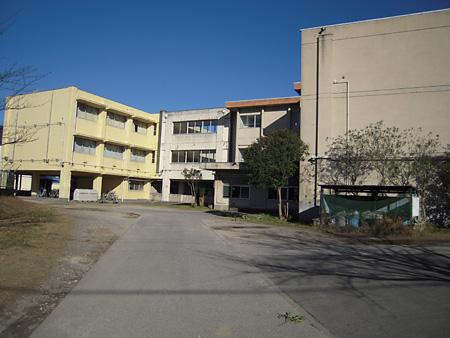 2418m until Ichihara Municipal Hachiman Junior High School
市原市立八幡中学校まで2418m
Kindergarten ・ Nursery幼稚園・保育園 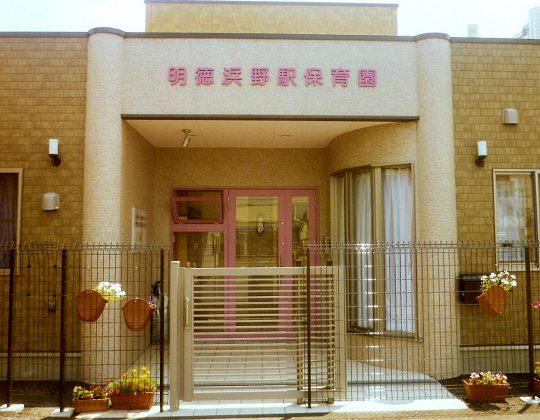 Akinori Hamano 1130m to the Train Station nursery
明徳浜野駅保育園まで1130m
Primary school小学校 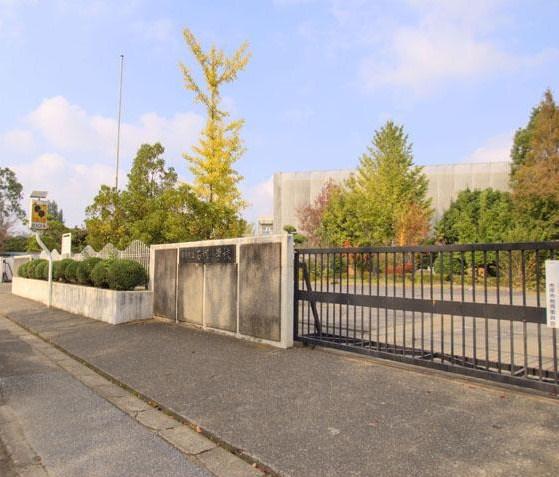 1242m to Ichihara City Ishizuka Elementary School
市原市立石塚小学校まで1242m
Location
| 












