New Homes » Kanto » Chiba Prefecture » Ichihara
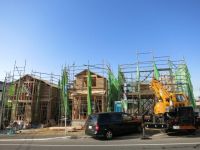 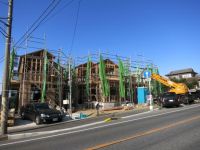
| | Ichihara, Chiba Prefecture 千葉県市原市 |
| JR Uchibo "Goi" 15 minutes Nishihiro entrance walk 2 minutes by bus JR内房線「五井」バス15分西広入口歩2分 |
| ◎ was completion of framework. New construction Ichinohe Ken subdivision start of large-scale sale all 9 compartment in the popular Kokubunjidai readjustment land within. ◎上棟しました。人気の国分寺台区画整理地内に大型分譲全9区画の新築一戸建分譲開始。 |
| ■ FamilyMart 3-minute walk ■ Ichihara city hall car 4 minutes ■ Umido Ariki Station 8 min. Walk ■ Tsurukame land vehicles 3 minutes ■ Yarita clinic walk 8 minutes ■ Post office walk 9 minutes ■ Avail a 10-minute walk ■ファミリーマート徒歩3分 ■市原市役所車4分 ■海土有木駅徒歩8分 ■つるかめランド車3分 ■やりたクリニック徒歩8分 ■郵便局徒歩9分 ■アベール徒歩10分 |
Features pickup 特徴ピックアップ | | Pre-ground survey / Year Available / Parking two Allowed / 2 along the line more accessible / Energy-saving water heaters / System kitchen / Bathroom Dryer / All room storage / A quiet residential area / LDK15 tatami mats or more / Or more before road 6m / Shaping land / Wide balcony / Bathroom 1 tsubo or more / 2-story / High-function toilet / Leafy residential area / City gas / Located on a hill / Readjustment land within 地盤調査済 /年内入居可 /駐車2台可 /2沿線以上利用可 /省エネ給湯器 /システムキッチン /浴室乾燥機 /全居室収納 /閑静な住宅地 /LDK15畳以上 /前道6m以上 /整形地 /ワイドバルコニー /浴室1坪以上 /2階建 /高機能トイレ /緑豊かな住宅地 /都市ガス /高台に立地 /区画整理地内 | Price 価格 | | 17.8 million yen ~ 23.8 million yen 1780万円 ~ 2380万円 | Floor plan 間取り | | 4LDK 4LDK | Units sold 販売戸数 | | 9 units 9戸 | Total units 総戸数 | | 9 units 9戸 | Land area 土地面積 | | 132.55 sq m ~ 184.19 sq m 132.55m2 ~ 184.19m2 | Building area 建物面積 | | 94.77 sq m ~ 103.68 sq m 94.77m2 ~ 103.68m2 | Driveway burden-road 私道負担・道路 | | Road width: 6m ~ 12m, Concrete pavement 道路幅:6m ~ 12m、コンクリート舗装 | Completion date 完成時期(築年月) | | January 2014 will 2014年1月予定 | Address 住所 | | Ichihara, Chiba Prefecture Nishihiro 6 千葉県市原市西広6 | Traffic 交通 | | JR Uchibo "Goi" 15 minutes Nishihiro entrance walk 2 minutes by bus
Kominato Line "Amaariki" walk 9 minutes
JR Uchibo "Hachimanshuku" bus 23 minutes Nishihiro entrance walk 2 minutes JR内房線「五井」バス15分西広入口歩2分
小湊鉄道線「海士有木」歩9分
JR内房線「八幡宿」バス23分西広入口歩2分
| Related links 関連リンク | | [Related Sites of this company] 【この会社の関連サイト】 | Contact お問い合せ先 | | (Yes) bay line Estate TEL: 0800-808-9788 [Toll free] mobile phone ・ Also available from PHS
Caller ID is not notified
Please contact the "we saw SUUMO (Sumo)"
If it does not lead, If the real estate company (有)ベイラインエステートTEL:0800-808-9788【通話料無料】携帯電話・PHSからもご利用いただけます
発信者番号は通知されません
「SUUMO(スーモ)を見た」と問い合わせください
つながらない方、不動産会社の方は
| Most price range 最多価格帯 | | 20 million yen (5 units) 2000万円台(5戸) | Building coverage, floor area ratio 建ぺい率・容積率 | | Kenpei rate: 50% ・ 60%, Volume ratio: 100% ・ 200% 建ペい率:50%・60%、容積率:100%・200% | Time residents 入居時期 | | Consultation 相談 | Land of the right form 土地の権利形態 | | Ownership 所有権 | Structure and method of construction 構造・工法 | | Wooden (framing method) 木造(軸組工法) | Use district 用途地域 | | One low-rise, Two dwellings 1種低層、2種住居 | Land category 地目 | | field 畑 | Other limitations その他制限事項 | | Regulations have by the Landscape Act, Agricultural Land Act notification requirements, Advanced use district 景観法による規制有、農地法届出要、高度利用地区 | Overview and notices その他概要・特記事項 | | Building confirmation number: H25SHC112290 issue other 建築確認番号:H25SHC112290号他 | Company profile 会社概要 | | <Marketing alliance (mediated)> Governor of Chiba Prefecture (5) No. 012535 (with) bay line Estate Yubinbango290-0054 Ichihara, Chiba Prefecture Goichuohigashi 1-8-1 <販売提携(媒介)>千葉県知事(5)第012535号(有)ベイラインエステート〒290-0054 千葉県市原市五井中央東1-8-1 |
Local photos, including front road前面道路含む現地写真 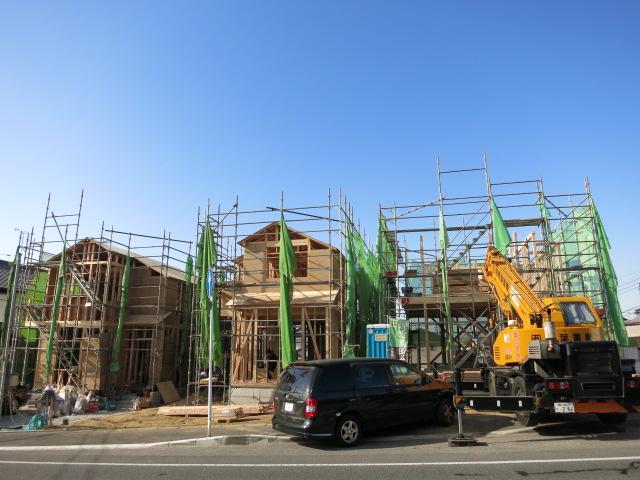 Local (12 May 2013) Shooting
現地(2013年12月)撮影
Local appearance photo現地外観写真 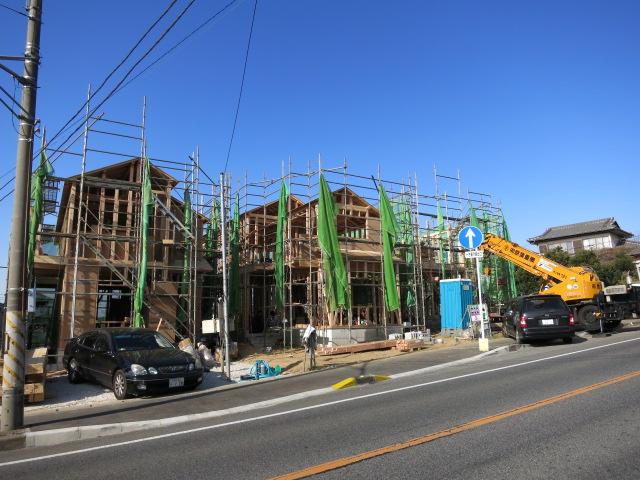 Local (12 May 2013) Shooting
現地(2013年12月)撮影
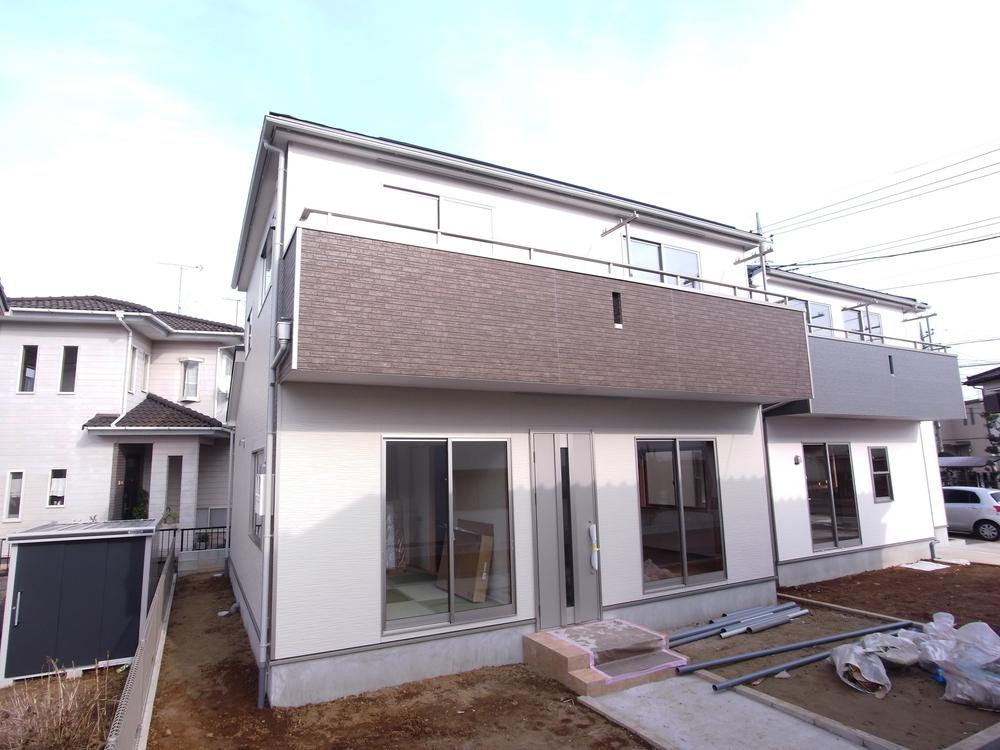 Same specifications photos (appearance)
同仕様写真(外観)
Floor plan間取り図 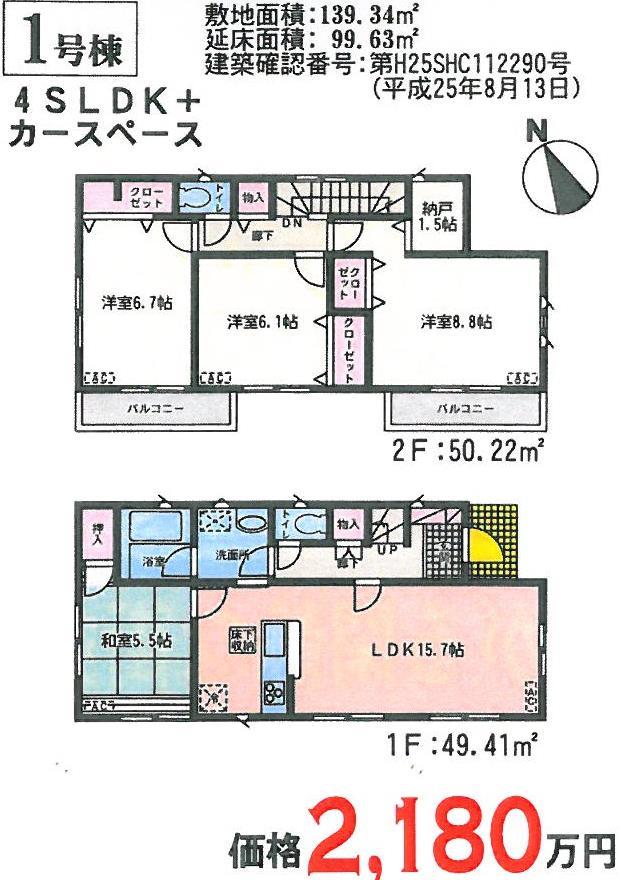 (1 Building), Price 17.8 million yen, 4LDK, Land area 139.34 sq m , Building area 99.63 sq m
(1号棟)、価格1780万円、4LDK、土地面積139.34m2、建物面積99.63m2
Rendering (appearance)完成予想図(外観) 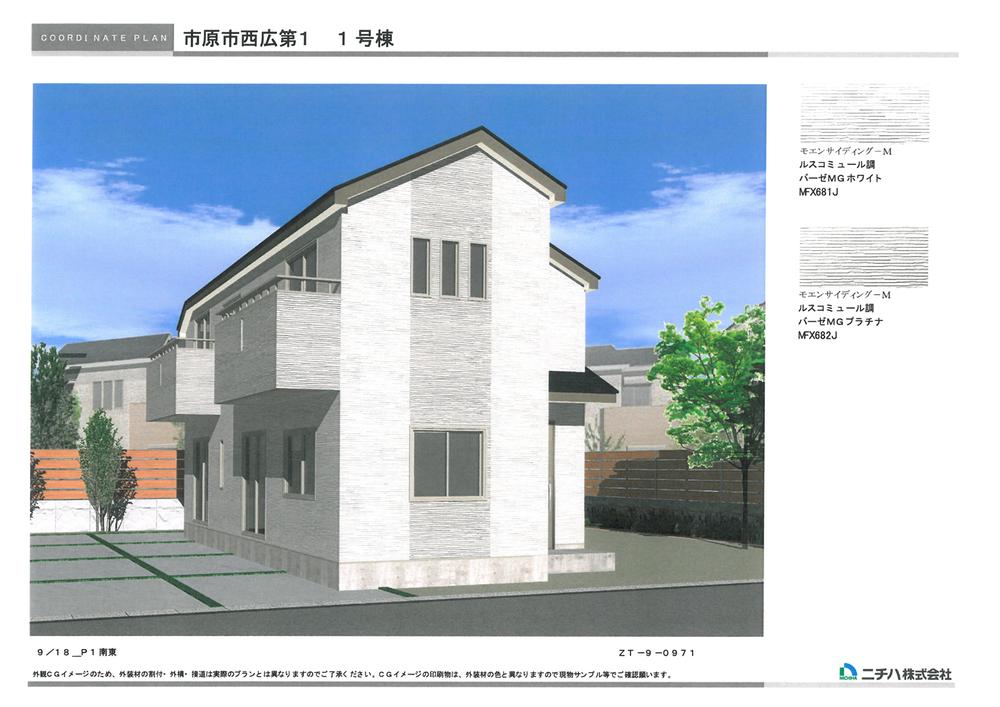 (1 Building) Rendering
(1号棟)完成予想図
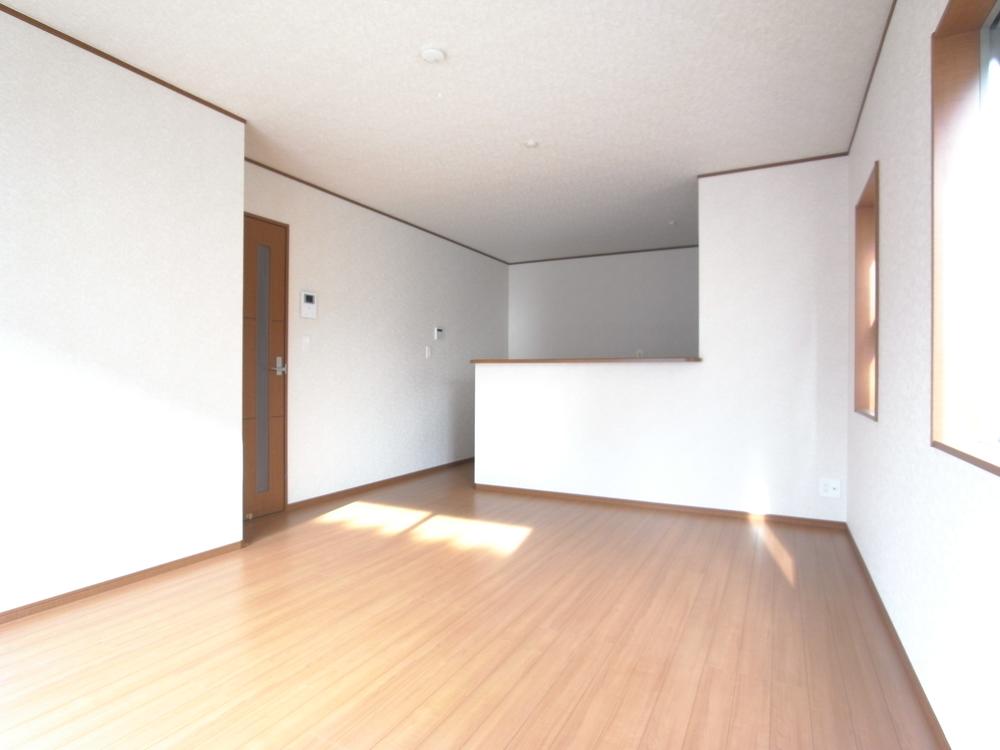 Same specifications photos (living)
同仕様写真(リビング)
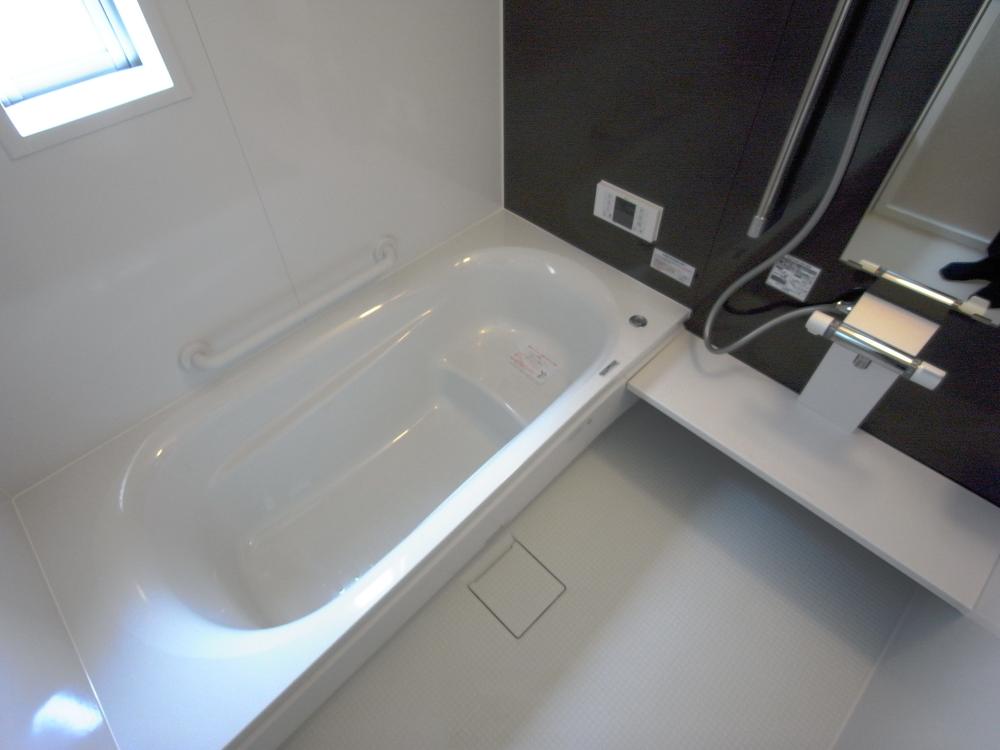 Same specifications photo (bathroom)
同仕様写真(浴室)
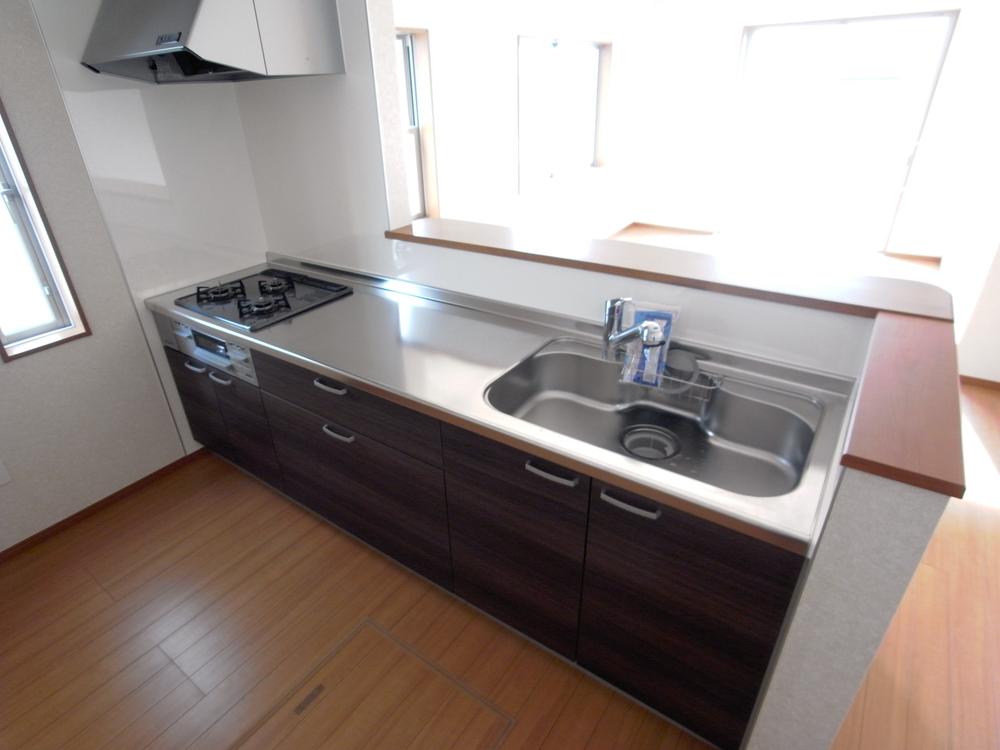 Same specifications photo (kitchen)
同仕様写真(キッチン)
Junior high school中学校 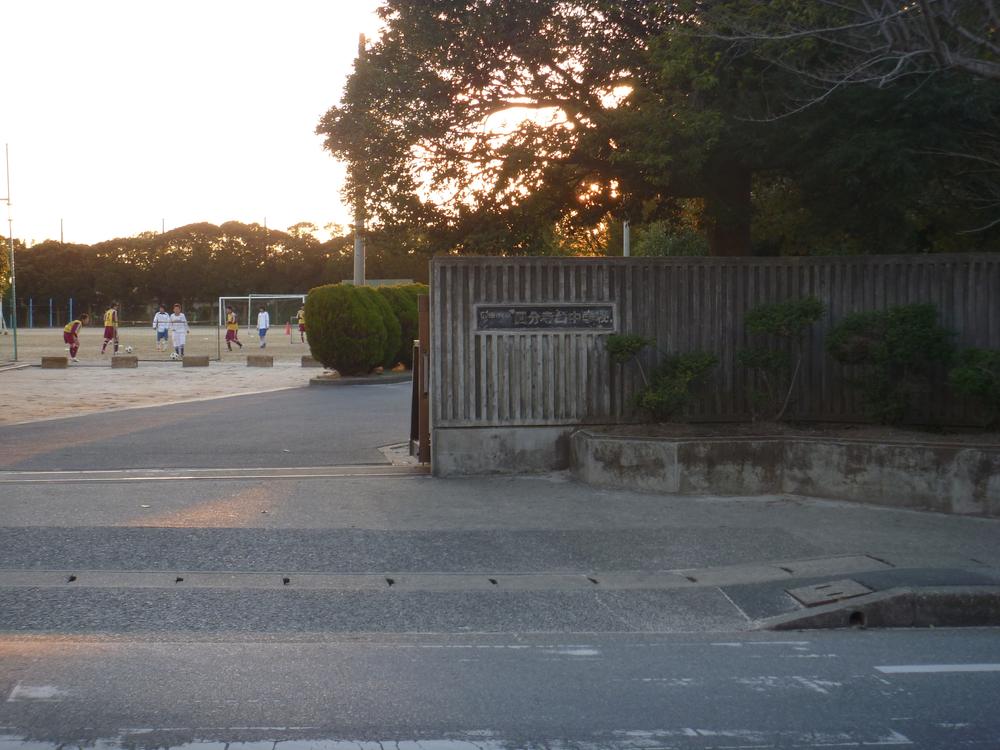 1892m until Ichihara Municipal Kokubunjidai junior high school
市原市立国分寺台中学校まで1892m
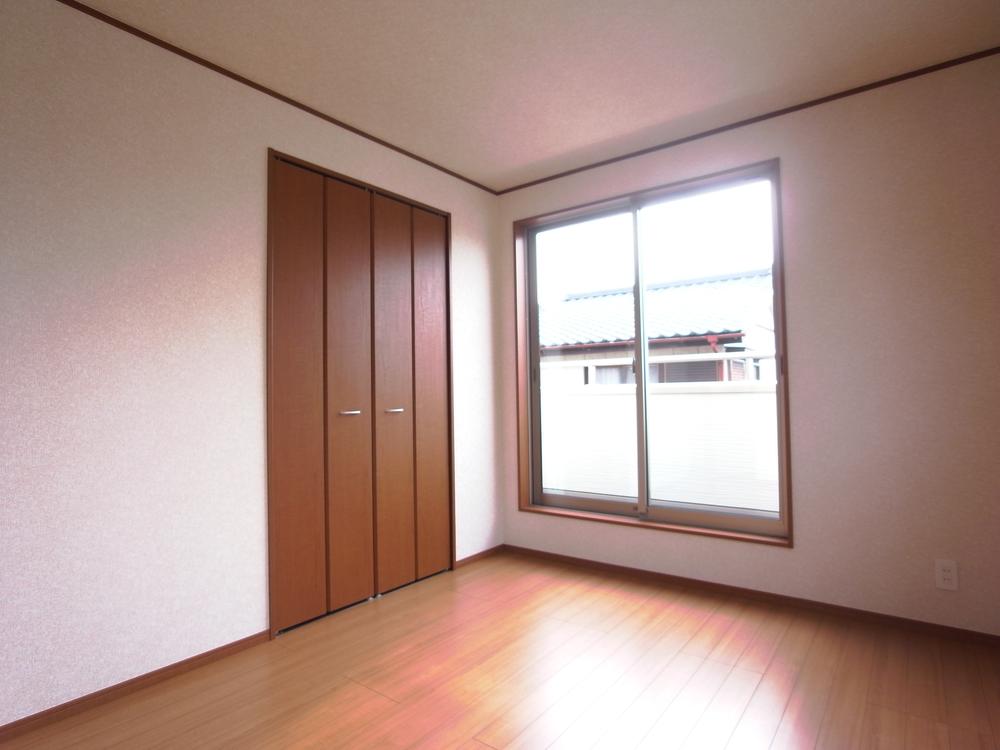 Same specifications photos (Other introspection)
同仕様写真(その他内観)
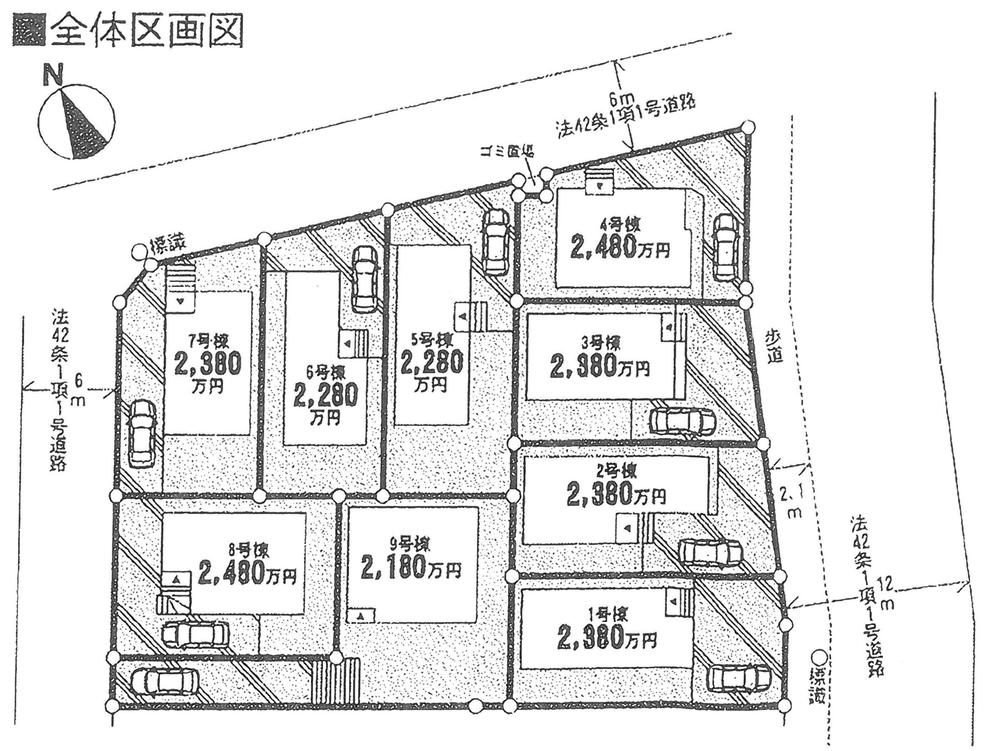 The entire compartment Figure
全体区画図
Otherその他 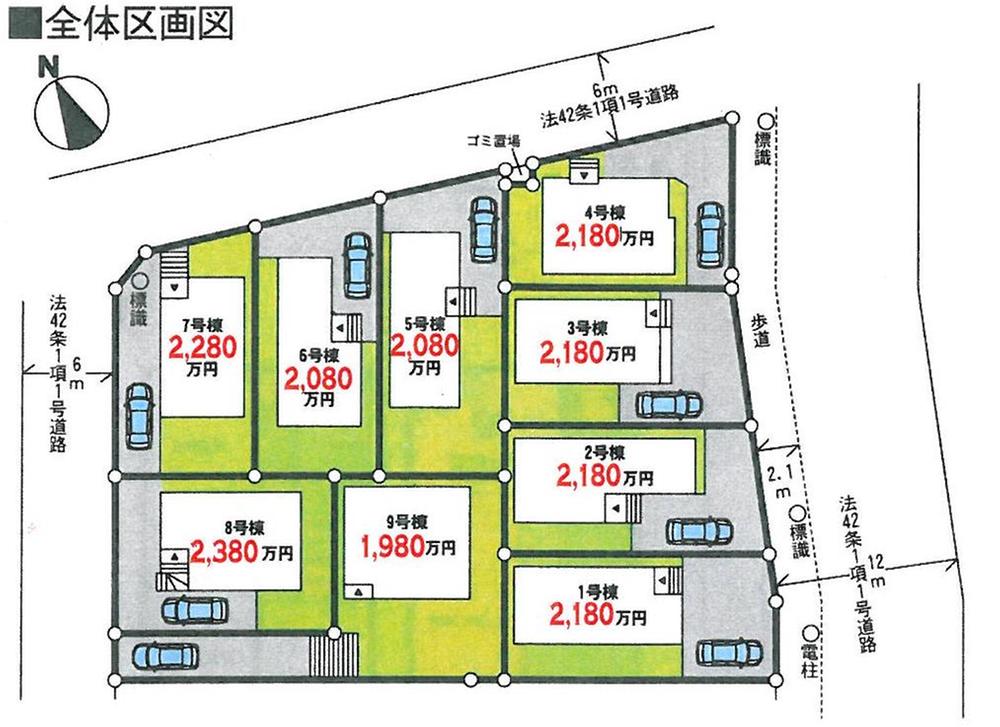 Compartment figure
区画図
Floor plan間取り図 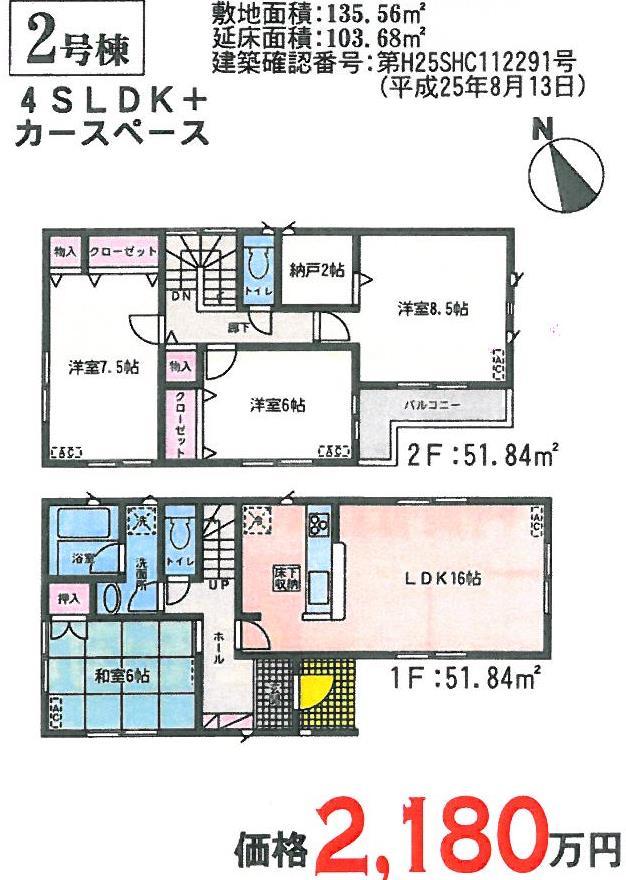 (Building 2), Price 20.8 million yen, 4LDK, Land area 135.56 sq m , Building area 103.68 sq m
(2号棟)、価格2080万円、4LDK、土地面積135.56m2、建物面積103.68m2
Rendering (appearance)完成予想図(外観) 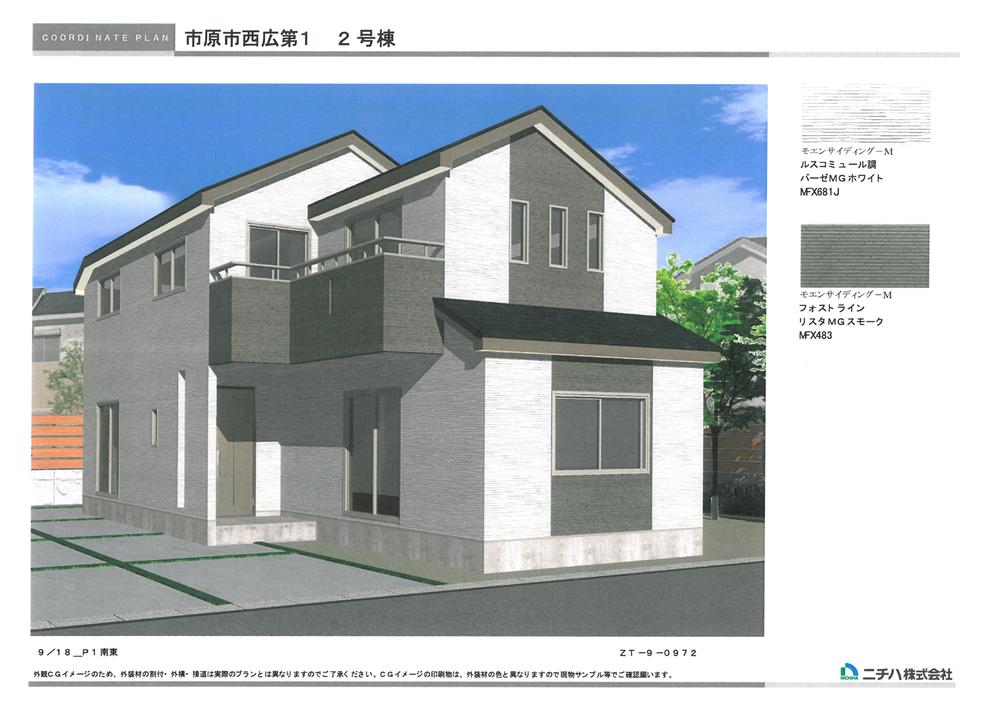 (Building 2) Rendering
(2号棟)完成予想図
Primary school小学校 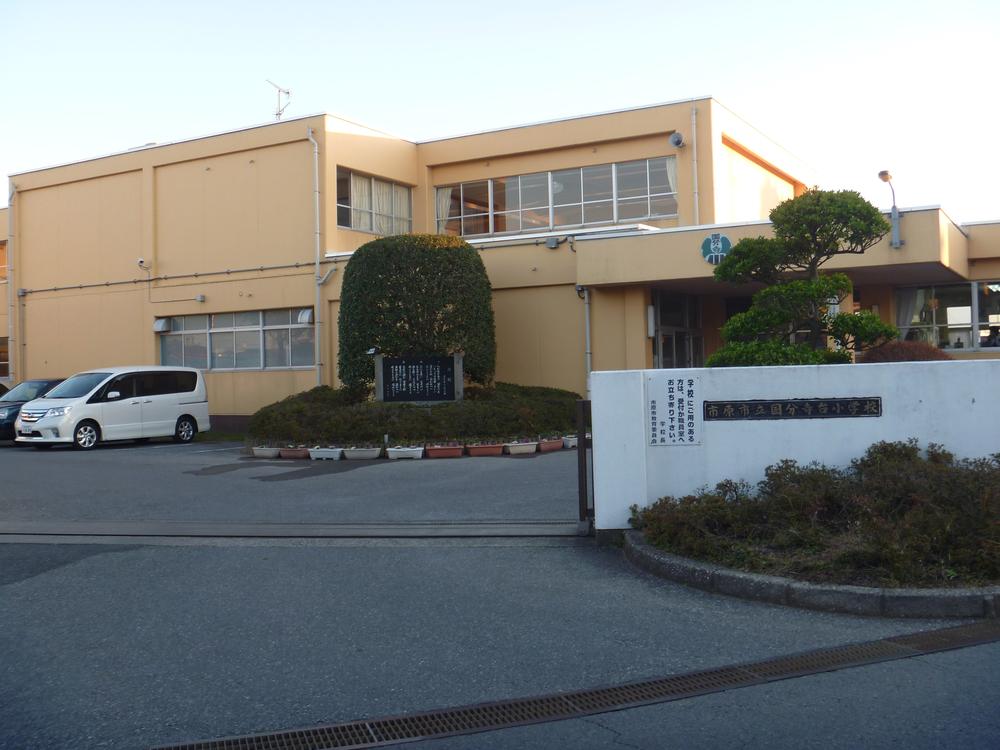 Ichihara Municipal Kokubunjidai to elementary school 1605m
市原市立国分寺台小学校まで1605m
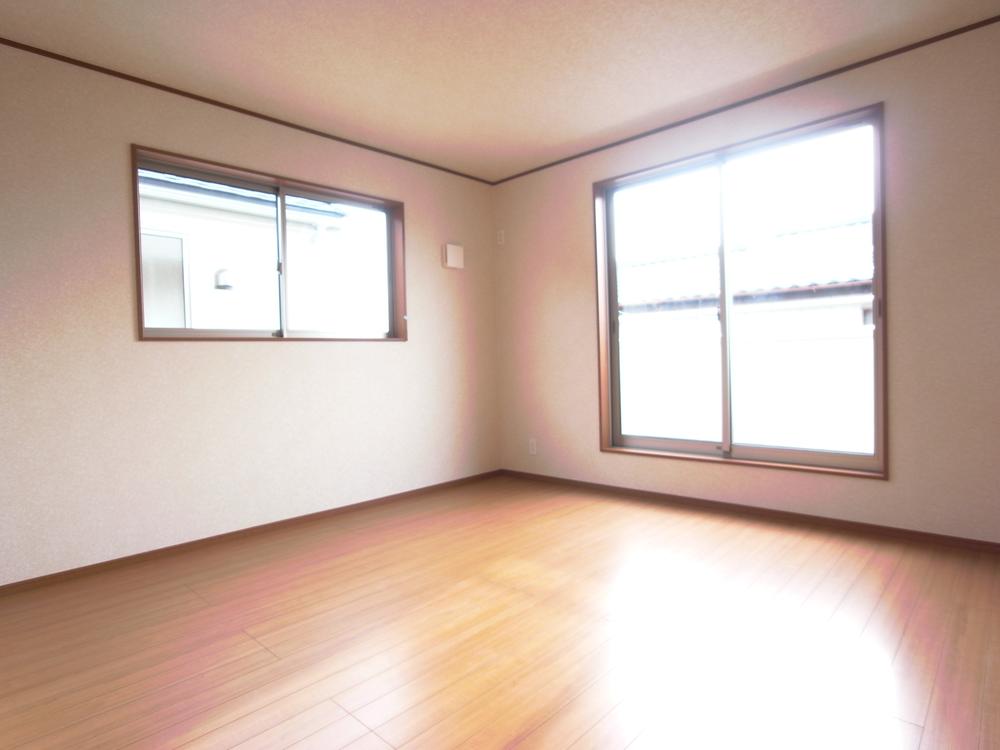 Same specifications photos (Other introspection)
同仕様写真(その他内観)
Floor plan間取り図 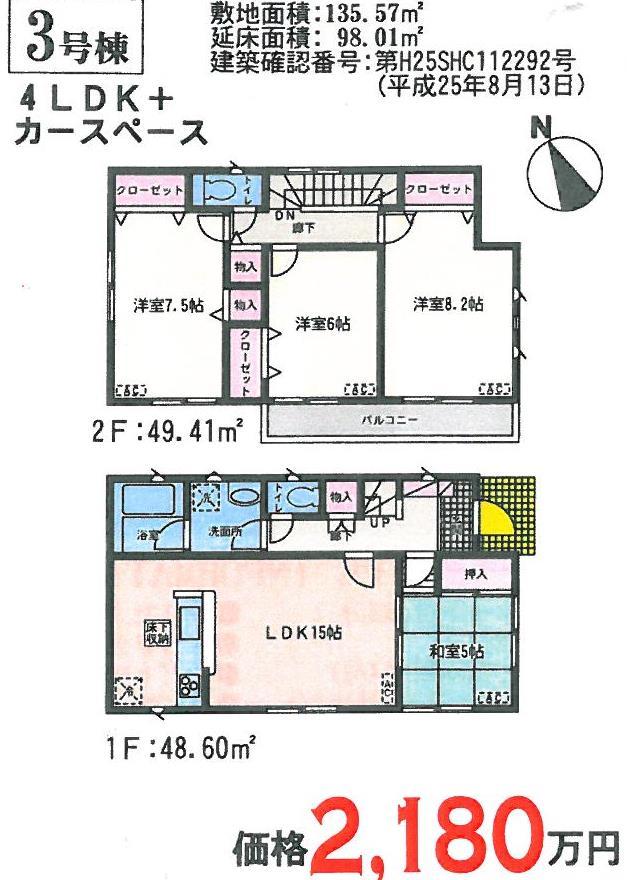 (3 Building), Price 19,800,000 yen, 4LDK, Land area 135.57 sq m , Building area 98.01 sq m
(3号棟)、価格1980万円、4LDK、土地面積135.57m2、建物面積98.01m2
Rendering (appearance)完成予想図(外観) 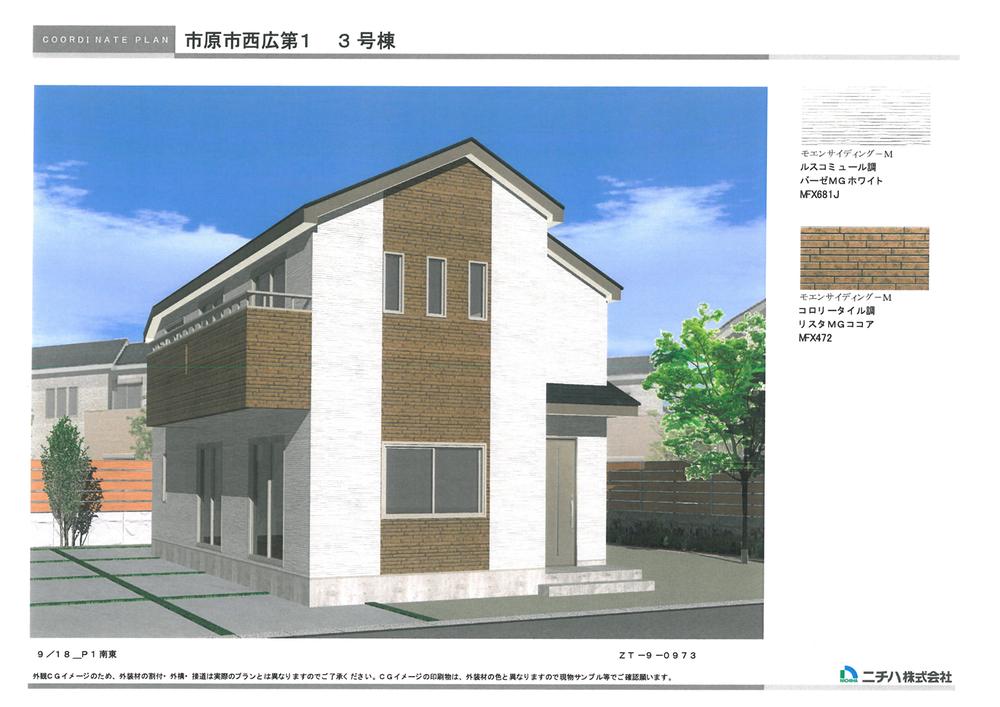 (3 Building) Rendering
(3号棟)完成予想図
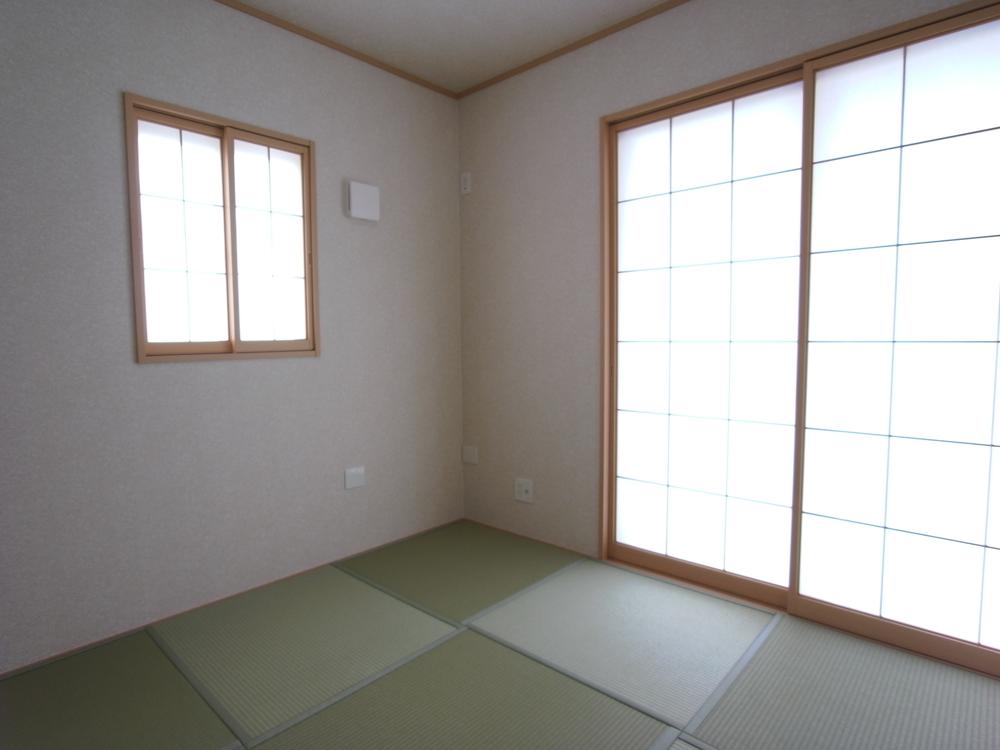 Same specifications photos (Other introspection)
同仕様写真(その他内観)
Floor plan間取り図 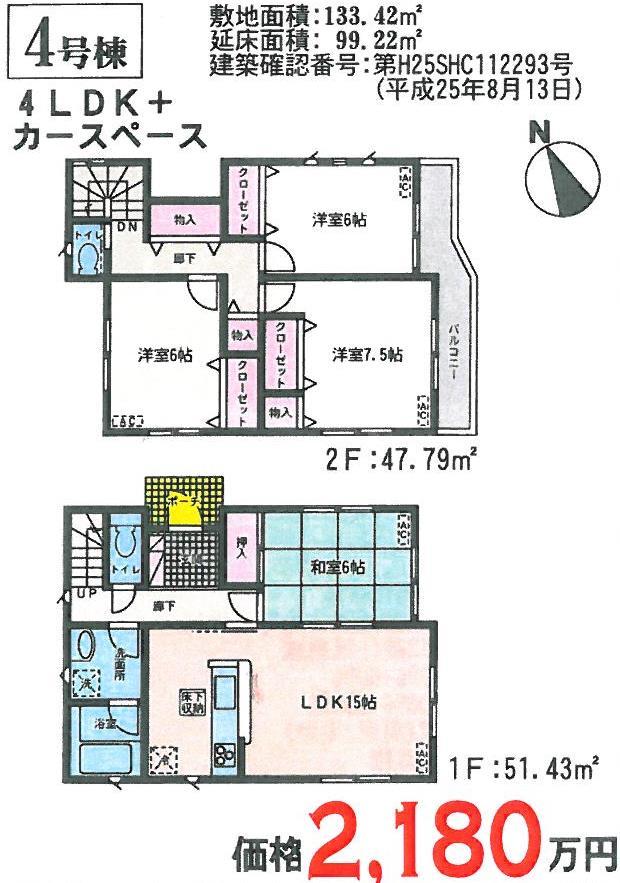 (4 Building), Price 21,800,000 yen, 4LDK, Land area 133.42 sq m , Building area 99.22 sq m
(4号棟)、価格2180万円、4LDK、土地面積133.42m2、建物面積99.22m2
Rendering (appearance)完成予想図(外観) 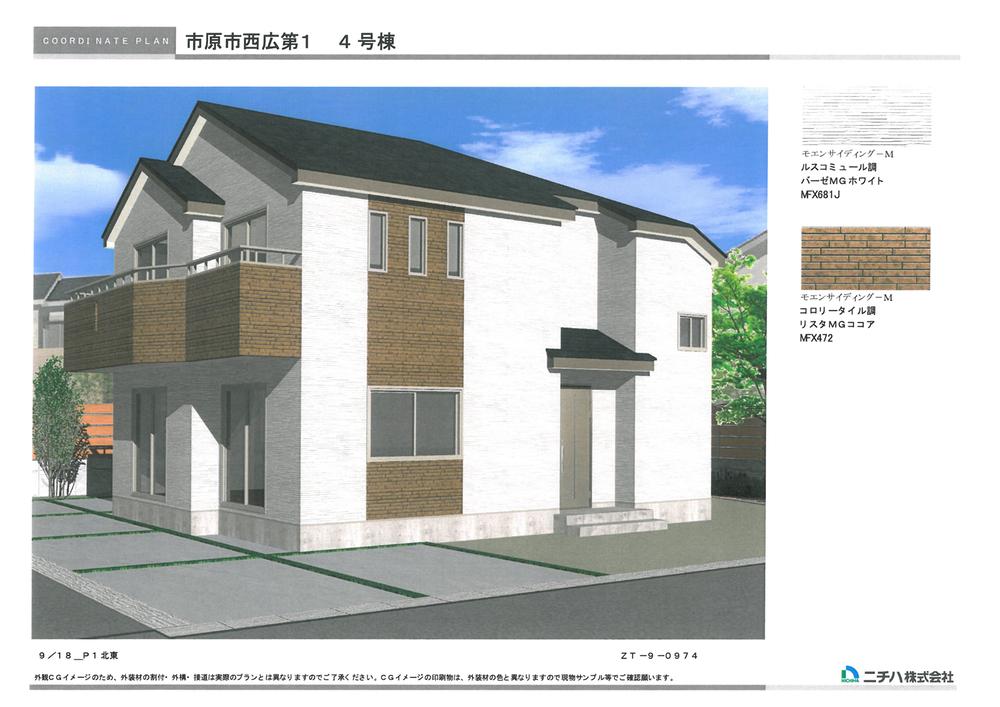 (4 Building) Rendering
(4号棟)完成予想図
Location
| 





















