New Homes » Kanto » Chiba Prefecture » Ichihara
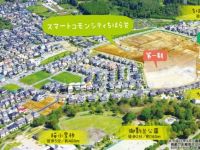 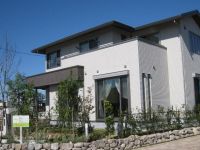
| | Ichihara, Chiba Prefecture 千葉県市原市 |
| JR Sotobo "Kamatori" 12 minutes Shimotsuki park walk 4 minutes by bus JR外房線「鎌取」バス12分霜月公園歩4分 |
| [Sekisui House, Ltd.] Smart common City Chiharadai <condominiums> 【積水ハウス】スマートコモンシティちはら台<分譲住宅> |
| To Chiba, Speedy access to the city center. Why do not the lives of room in the ground that was blessed with natural and convenience? 千葉へ、都心へスピーディーなアクセス。自然と利便性に恵まれた大地でゆとりの暮らしをしませんか? |
Local guide map 現地案内図 | | Local guide map 現地案内図 | Features pickup 特徴ピックアップ | | Siemens south road / Security enhancement / Measures to conserve energy / Barrier-free / Parking two Allowed / System kitchen / Face-to-face kitchen / Bathroom Dryer / Walk-in closet / All room storage / Storeroom / Floor heating / Dish washing dryer / TV monitor interphone / A quiet residential area / Bathroom 1 tsubo or more / Atrium / Toilet 2 places / Design house performance with evaluation / Construction housing performance with evaluation / The window in the bathroom / LDK15 tatami mats or more / Warm water washing toilet seat / All-electric / Washbasin with shower / Mist sauna / Solar power system / Corner lot / IH cooking heater / Long-term high-quality housing / Movable partition / Japanese-style room / High speed Internet correspondence / Year Available / Development subdivision in / It is close to Tennis Court / It is close to golf course / Corresponding to the flat-35S / Energy-saving water heaters / BS ・ CS ・ CATV / Seismic fit / Vibration Control ・ Seismic isolation ・ Earthquake resistant / Facing south 南側道路面す /セキュリティ充実 /省エネルギー対策 /バリアフリー /駐車2台可 /システムキッチン /対面式キッチン /浴室乾燥機 /ウォークインクロゼット /全居室収納 /納戸 /床暖房 /食器洗乾燥機 /TVモニタ付インターホン /閑静な住宅地 /浴室1坪以上 /吹抜け /トイレ2ヶ所 /設計住宅性能評価付 /建設住宅性能評価付 /浴室に窓 /LDK15畳以上 /温水洗浄便座 /オール電化 /シャワー付洗面台 /ミストサウナ /太陽光発電システム /角地 /IHクッキングヒーター /長期優良住宅 /可動間仕切り /和室 /高速ネット対応 /年内入居可 /開発分譲地内 /テニスコートが近い /ゴルフ場が近い /フラット35Sに対応 /省エネ給湯器 /BS・CS・CATV /耐震適合 /制震・免震・耐震 /南向き | Property name 物件名 | | Smart common City Chiharadai <Phase 1 condominiums> [Sekisui House, Ltd.] スマートコモンシティちはら台<第1期分譲住宅>【積水ハウス】 | Price 価格 | | 43,500,000 yen ~ 43,600,000 yen 4350万円 ~ 4360万円 | Floor plan 間取り | | 3LDK 3LDK | Units sold 販売戸数 | | 2 units 2戸 | Total units 総戸数 | | 2 units 2戸 | Land area 土地面積 | | 189.5 sq m ~ 203.03 sq m (57.32 tsubo ~ 61.41 square meters) 189.5m2 ~ 203.03m2(57.32坪 ~ 61.41坪) | Building area 建物面積 | | 120 sq m ~ 126.54 sq m (36.29 tsubo ~ 38.27 square meters) 120m2 ~ 126.54m2(36.29坪 ~ 38.27坪) | Driveway burden-road 私道負担・道路 | | No driveway burden 私道負担なし | Completion date 完成時期(築年月) | | October 2013 2013年10月 | Address 住所 | | Ichihara, Chiba Prefecture Chiharadai east 8-8 No. 21 千葉県市原市ちはら台東8-8番21他 | Traffic 交通 | | JR Sotobo "Kamatori" 12 minutes Shimotsuki park walk 4 minutes by bus
Keisei Chihara line "Chiharadai" 10 minutes Chiharadai east Yonchome walk 8 minutes by bus JR外房線「鎌取」バス12分霜月公園歩4分
京成千原線「ちはら台」バス10分ちはら台東四丁目歩8分
| Related links 関連リンク | | [Related Sites of this company] 【この会社の関連サイト】 | Contact お問い合せ先 | | Sekisui House, Ltd. TEL: 0120-685-221 please contact the "saw SUUMO (Sumo)" 積水ハウス株式会社TEL:0120-685-221「SUUMO(スーモ)を見た」と問い合わせください | Sale schedule 販売スケジュール | | 2013 April 平成25年4月 | Time residents 入居時期 | | Consultation 相談 | Land of the right form 土地の権利形態 | | Ownership 所有権 | Structure and method of construction 構造・工法 | | Light-gauge steel 2-story (1 units), Wooden 2-story (framing method) (1 units) 軽量鉄骨2階建(1戸)、木造2階建(軸組工法)(1戸) | Construction 施工 | | Sekisui House, Ltd. (each building construction) 積水ハウス株式会社(各建物施工) | Use district 用途地域 | | One low-rise, One dwelling 1種低層、1種住居 | Overview and notices その他概要・特記事項 | | Building confirmation number ■ Ichihara directive house No. 241 52, 256 No. 4 ■ The East -13-03-1575 issue other, ■ Consumption in the sale price tax ・ Includes water contribution 283,500 yen (tax included). ■ Development activities permission number / 52 of Ichihara directive house No. 241 (2013 March 8, 2008), Ichihara directive house No. 256 4 (2013 June 28, ■ Building confirmation number / The East No. -13-03-1575 (2013 July 31 date) Other ■ Conservation agency of deposit, etc. / West Japan Housing Industry Credit Guarantee Co., Ltd. ■ distance ・ For traffic, The south gate entrance was made to measurement point. 建築確認番号:■市原市指令宅第241号の52、256号の4■第東日本-13-03-1575号他、■販売価格には消費税・水道分担金283500円(税込)を含みます。■開発行為許可番号/市原市指令宅第241号の52(平成25年3月8日)、市原市指令宅第256号の4(平成25年6月28日■建築確認番号/第東日本-13-03-1575号(平成25年7月31日付)他■手付金等の保全機関/西日本住宅産業信用保証(株)■距離・交通については、南ゲート入口を計測地点としました。 | Company profile 会社概要 | | <Seller> Minister of Land, Infrastructure and Transport (13) No. 000540 (one company) Real Estate Association (Corporation) metropolitan area real estate Fair Trade Council member Sekisui House Ltd., Chiba south branch Yubinbango292-0057 Kisarazu, Chiba Prefecture East Central 3-2-17 <売主>国土交通大臣(13)第000540号(一社)不動産協会会員 (公社)首都圏不動産公正取引協議会加盟積水ハウス(株)千葉南支店〒292-0057 千葉県木更津市東中央3-2-17 |
Otherその他 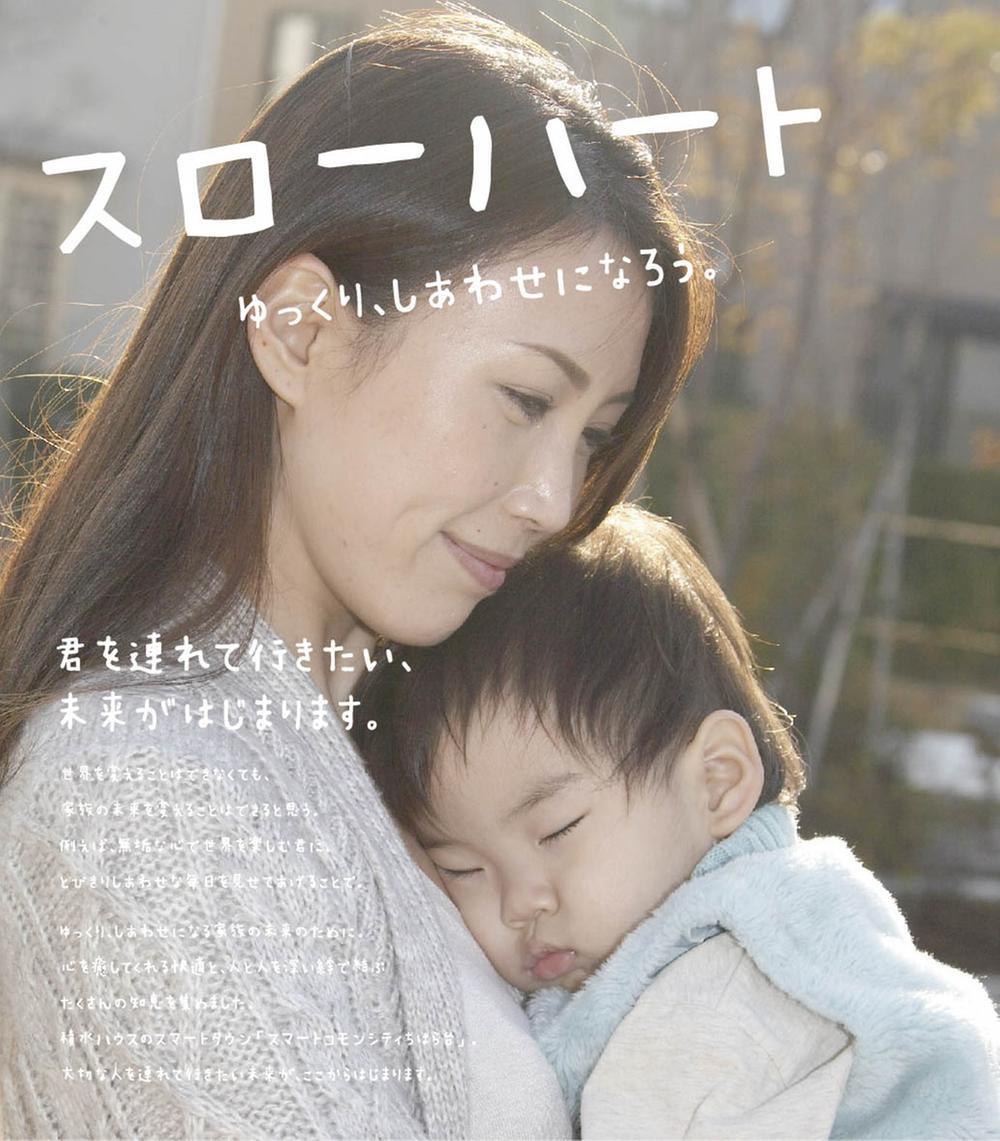 In the "smart common City Chiharadai", Other all households solar power generation system adopted, 3 battery (solar cell ・ Fuel cell ・ "Green First equipped with acid batteries) It recommends a hybrid. ".
「スマートコモンシティちはら台」では、全戸太陽光発電システム採用の他、3電池(太陽電池・燃料電池・畜電池)を備える「グリーンファースト ハイブリッド」を推奨しています。
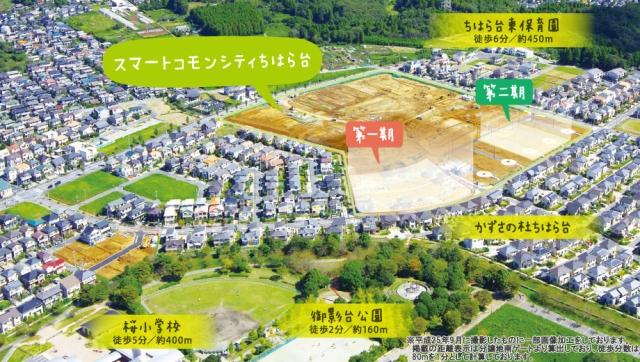 aerial photograph
航空写真
Local appearance photo現地外観写真 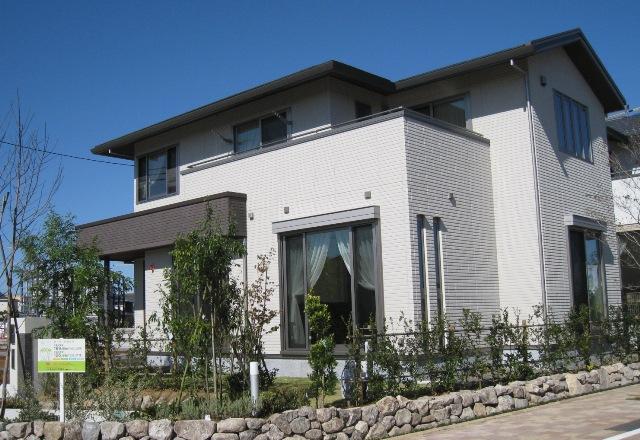 1-14 Exterior Photos
1-14外観写真
Entrance玄関 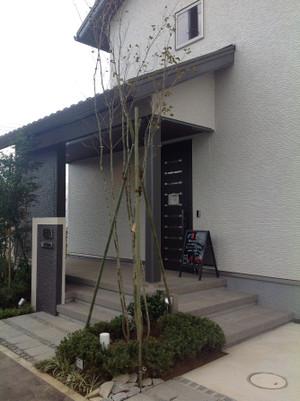 2-1 entrance photo
2-1玄関写真
Floor plan間取り図 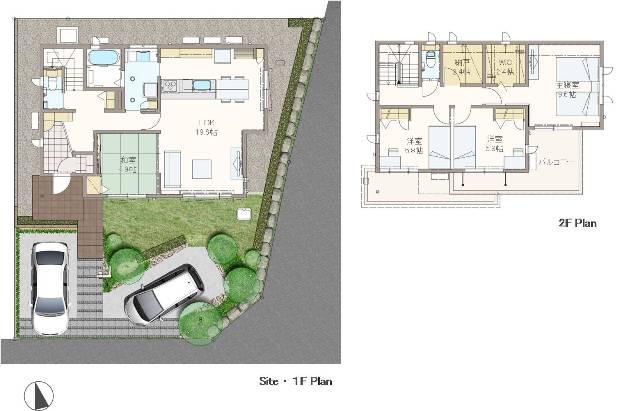 <1-14> Floor Plan ・ Which was raised to draw on the basis of the figures for the outside structure and planting arrangement, Actually is can differ. Furniture and cars are not included in the sale price. Orientation symbol, there is a case to produce a slight difference.
<1-14>間取りプラン・外構及び植栽配置については図面を基に描き起こしたもので、実際とは異なる場合があります。家具や車は販売価格に含まれません。方位記号は若干の差異を生じる場合がございます。
Kitchenキッチン 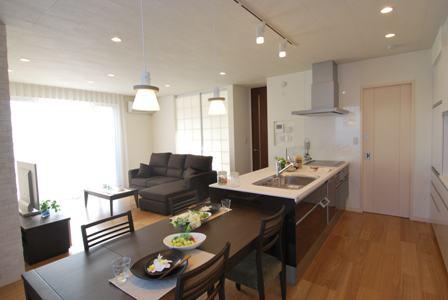 1-14LDK photo ※ furniture ・ Interior accessories are not included in the sale price.
1-14LDK写真 ※家具・インテリア小物は販売価格に含まれません。
Bathroom浴室 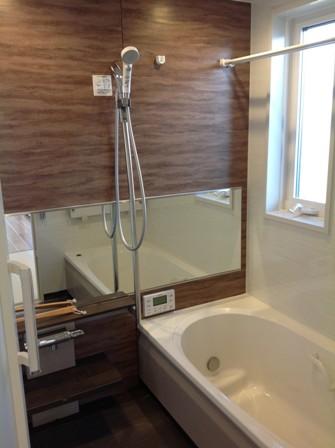 1-14 bathroom photo ※ furniture ・ Interior accessories are not included in the sale price.
1-14浴室写真 ※家具・インテリア小物は販売価格に含まれません。
Other introspectionその他内観 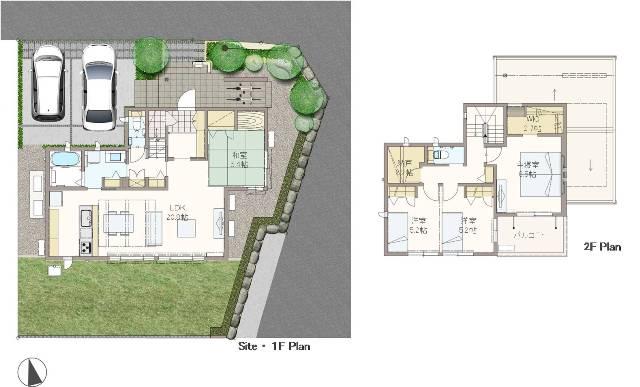 <2-1> Floor Plan ・ Which was raised to draw on the basis of the figures for the outside structure and planting arrangement, Actually is can differ. Furniture and cars are not included in the sale price. Orientation symbol, there is a case to produce a slight difference.
<2-1>間取りプラン・外構及び植栽配置については図面を基に描き起こしたもので、実際とは異なる場合があります。家具や車は販売価格に含まれません。方位記号は若干の差異を生じる場合がございます。
Livingリビング 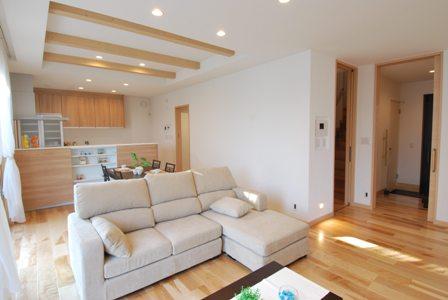 2-1LDK photo ※ furniture ・ Interior accessories are not included in the sale price.
2-1LDK写真 ※家具・インテリア小物は販売価格に含まれません。
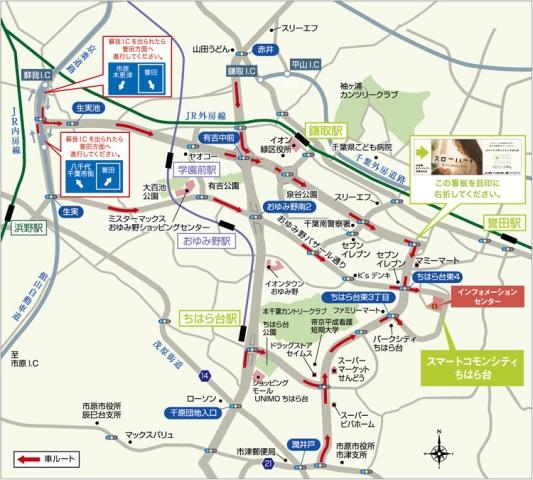 Local guide map
現地案内図
Local guide map現地案内図 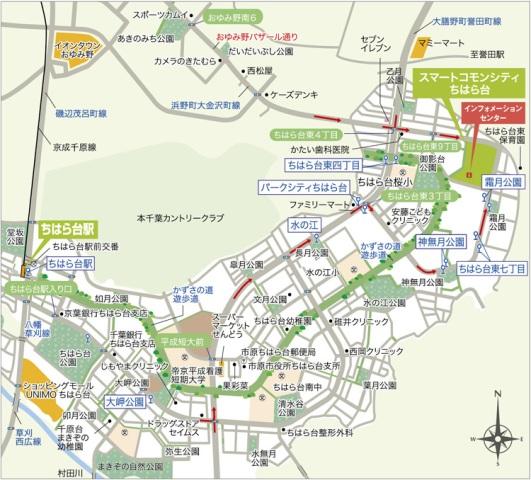 Peripheral enlarged view
周辺拡大図
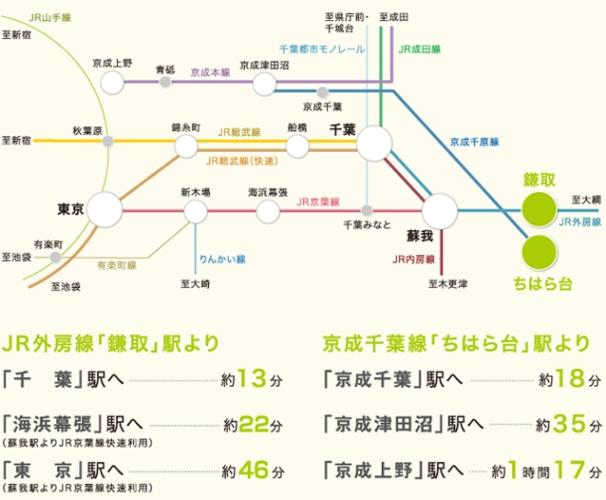 route map
路線図
Construction ・ Construction method ・ specification構造・工法・仕様 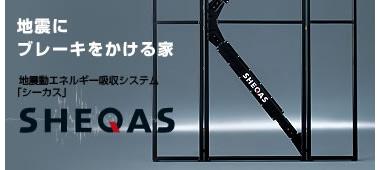 To absorb and convert the ground motion energy into heat energy, Sekisui House, the original revolutionary damping structure system "Shikasu". Combined with high seismic intensity Sekisui House own Construction, safety ・ Further enhance the durability, With promoting the longevity of housingese housing, It provides greater safety and security. (No.1-14)
地震動エネルギーを熱エネルギーに変換し吸収する、積水ハウスオリジナルの画期的な制震構造システム「シーカス」。耐震強度の高い積水ハウス独自の構法に組み合わされ、安全性・耐久性をいっそう強化し、住宅の長寿化を促進するとともに、日本の住宅に、より大きな安心と安全を提供します。(No.1-14)
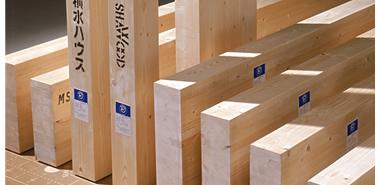 earthquake, Not only protect the living from disasters such as typhoons, To allow for freedom of the high design "Sherwood Construction".
地震、台風などの災害から暮らしを守るだけでなく、高い設計の自由度を可能にした「シャーウッド構法」。
Power generation ・ Hot water equipment発電・温水設備 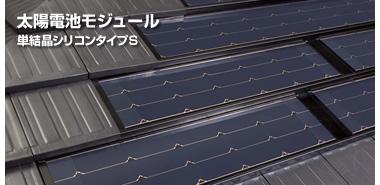 Sekisui House, In order for you to adopt a more many homes, Reduce the size of the each one of solar power module, The tile type of roofing material integrated. Also, We pursue thorough also for strength and durability.
積水ハウスは、より多くの家で採用していただくために、ひとつひとつの太陽発電モジュールを小型化、屋根材一体型の瓦型に。また、強度や耐久性についても徹底追及しました。
Other Equipmentその他設備 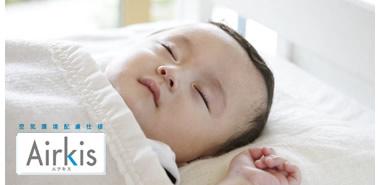 Air environment-friendly specifications "Eakisu". For five chemicals, including formaldehyde, Sekisui House has set its own strict building standards. Considered on the basis of the health of children, In composed "Eakisu" in items of ventilation and building materials, 1 chemical concentration of the space at the time of residence is the Ministry of Health, Labor and Welfare guideline value / Achieve a 2 or less. (No.1-14)
空気環境配慮仕様「エアキス」。ホルムアルデヒドを含む5つの化学物質に対して、積水ハウスは独自の厳しい建材基準を設定しています。子どもの健康を基準に考えた、換気と建材のアイテムで構成される「エアキス」では、居住時の空間の化学物質濃度が厚生労働省指針値の1/2以下を実現。(No.1-14)
Other localその他現地 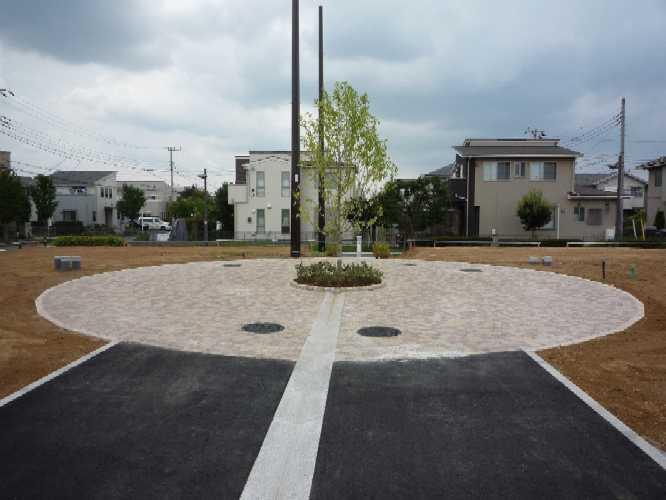 I Industrial Zone construction completion during the local photo (2013 July shooting)
I工区造成完了時現地写真(平成25年7月撮影)
Local photos, including front road前面道路含む現地写真 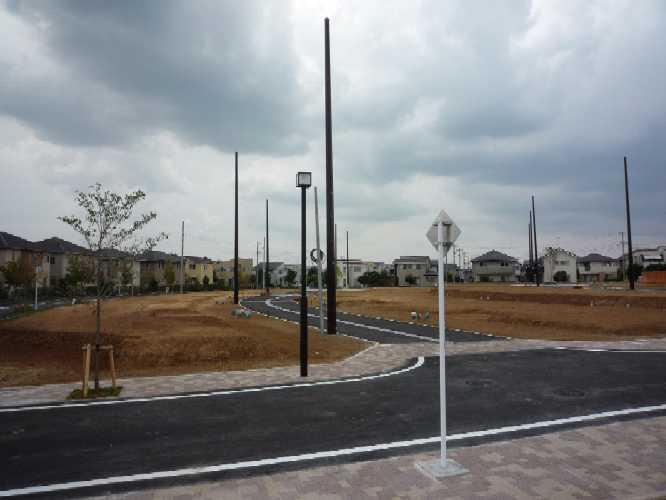 I Industrial Zone construction completion during the local photo (2013 July shooting)
I工区造成完了時現地写真(平成25年7月撮影)
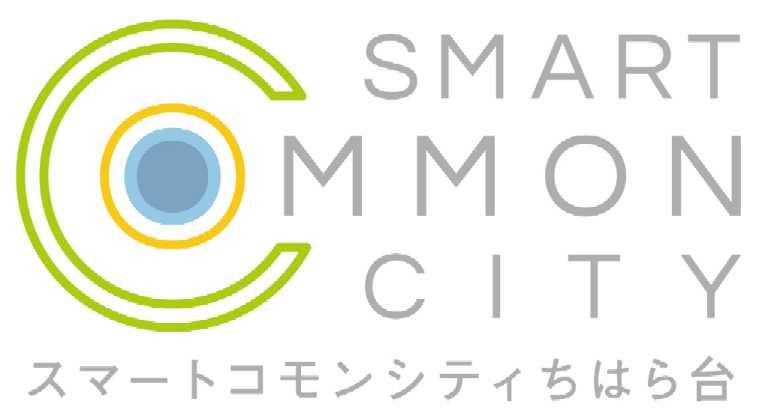 Other
その他
Location
| 



















