New Homes » Kanto » Chiba Prefecture » Ichihara
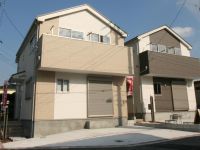 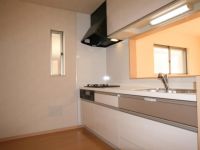
| | Ichihara, Chiba Prefecture 千葉県市原市 |
| JR Uchibo "Goi" walk 25 minutes JR内房線「五井」歩25分 |
| [Bright floor plan of the total room dihedral daylighting! Before the small park eyes] Convenient life there is a large-scale commercial complex Apita in the surrounding area. There is also a 2-minute walk convenience store! Car space two Allowed! Walk-in closet 2 places 【全居室2面採光の明るい間取り!小公園目の前】周辺には大型複合商業施設アピタがあり生活便利。コンビニも徒歩2分にあり!カースペース2台可!ウォークインクローゼット2か所 |
| [LIFE INFO] Peace of mind commuting distance of the elementary school! ! ■ Keiyo elementary school ... walk 11 minutes ■ Goi junior high school ... walk 28 minutes ■ Ouchi ... a 3-minute walk of the nursery school chick ■ Pear-style park ... a 1-minute walk ■ Iwasaki children amusement ・ Community center ... a 2-minute walk ■ Large complex super Apita ... walk 16 minutes ■ Lawson ... a 2-minute walk ■ Seven-Eleven ... a 4-minute walk 【LIFE INFO】安心通学距離の小学校!!■京葉小学校…徒歩11分 ■五井中学校…徒歩28分 ■保育園ひよこのおうち…徒歩3分■梨風公園…徒歩1分 ■岩崎児童遊園・公民館…徒歩2分■大型複合スーパーアピタ…徒歩16分■ローソン…徒歩2分 ■セブンイレブン…徒歩4分 |
Features pickup 特徴ピックアップ | | Pre-ground survey / 2 along the line more accessible / Energy-saving water heaters / System kitchen / Bathroom Dryer / Yang per good / All room storage / A quiet residential area / LDK15 tatami mats or more / Or more before road 6m / Japanese-style room / Face-to-face kitchen / Barrier-free / Bathroom 1 tsubo or more / 2-story / Double-glazing / Warm water washing toilet seat / Underfloor Storage / The window in the bathroom / TV monitor interphone / Leafy residential area / Ventilation good / All living room flooring / Walk-in closet / All room 6 tatami mats or more / water filter / All rooms are two-sided lighting 地盤調査済 /2沿線以上利用可 /省エネ給湯器 /システムキッチン /浴室乾燥機 /陽当り良好 /全居室収納 /閑静な住宅地 /LDK15畳以上 /前道6m以上 /和室 /対面式キッチン /バリアフリー /浴室1坪以上 /2階建 /複層ガラス /温水洗浄便座 /床下収納 /浴室に窓 /TVモニタ付インターホン /緑豊かな住宅地 /通風良好 /全居室フローリング /ウォークインクロゼット /全居室6畳以上 /浄水器 /全室2面採光 | Event information イベント情報 | | Local tours (Please be sure to ask in advance) schedule / Every Saturday, Sunday and public holidays time / 10:30 ~ 17:00 every Saturday, Sunday and public holidays 10:30 ~ 17:00 Local tours being held! ! It is possible your tour in advance reservation weekdays! Please feel free to contact us! ! 現地見学会(事前に必ずお問い合わせください)日程/毎週土日祝時間/10:30 ~ 17:00毎週土日祝10:30 ~ 17:00 現地見学会開催中!!平日も事前のご予約でご見学可能です!お気軽にお問い合わせください!! | Price 価格 | | 22,800,000 yen 2280万円 | Floor plan 間取り | | 4LDK + 2S (storeroom) 4LDK+2S(納戸) | Units sold 販売戸数 | | 1 units 1戸 | Total units 総戸数 | | 1 units 1戸 | Land area 土地面積 | | 139.64 sq m 139.64m2 | Building area 建物面積 | | 99.77 sq m 99.77m2 | Completion date 完成時期(築年月) | | February 2014 late schedule 2014年2月下旬予定 | Address 住所 | | Ichihara, Chiba Prefecture Iwasaki 千葉県市原市岩崎 | Traffic 交通 | | JR Uchibo "Goi" walk 25 minutes
JR Uchibo "Goi" 8 minutes Tamasakinishi 1-chome, walk 4 minutes by bus
Kominato Line "Murakami Kazusa" walk 56 minutes JR内房線「五井」歩25分
JR内房線「五井」バス8分玉前西1丁目歩4分
小湊鉄道線「上総村上」歩56分
| Related links 関連リンク | | [Related Sites of this company] 【この会社の関連サイト】 | Contact お問い合せ先 | | TEL: 0800-603-3362 [Toll free] mobile phone ・ Also available from PHS
Caller ID is not notified
Please contact the "we saw SUUMO (Sumo)"
If it does not lead, If the real estate company TEL:0800-603-3362【通話料無料】携帯電話・PHSからもご利用いただけます
発信者番号は通知されません
「SUUMO(スーモ)を見た」と問い合わせください
つながらない方、不動産会社の方は
| Building coverage, floor area ratio 建ぺい率・容積率 | | Kenpei rate: 60%, Volume ratio: 200% 建ペい率:60%、容積率:200% | Time residents 入居時期 | | 2014 end of February schedule 2014年2月末予定 | Land of the right form 土地の権利形態 | | Ownership 所有権 | Structure and method of construction 構造・工法 | | Wooden 2-story 木造2階建 | Use district 用途地域 | | One dwelling 1種住居 | Overview and notices その他概要・特記事項 | | Building confirmation number: No. KSI13-3710-00046 建築確認番号:第KSI13-3710-00046号 | Company profile 会社概要 | | <Mediation> Governor of Chiba Prefecture (2) No. 014649 (with) Osoegawa builders Yubinbango260-0842 Chiba City, Chiba Prefecture, Chuo-ku, Minami-machi 2-24-2 <仲介>千葉県知事(2)第014649号(有)小副川工務店〒260-0842 千葉県千葉市中央区南町2-24-2 |
Same specifications photos (appearance)同仕様写真(外観) 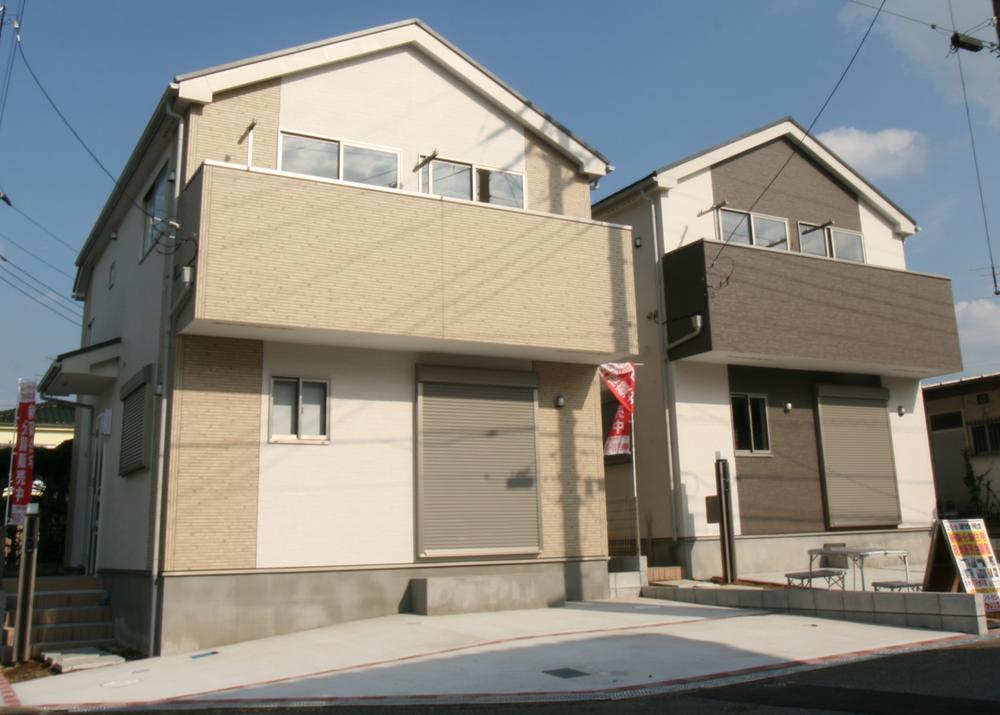 Simple design of two-tone color. Design of high texture of siding.
ツートンカラーのシンプルデザイン。意匠性高い質感のサイディング。
Same specifications photo (kitchen)同仕様写真(キッチン) 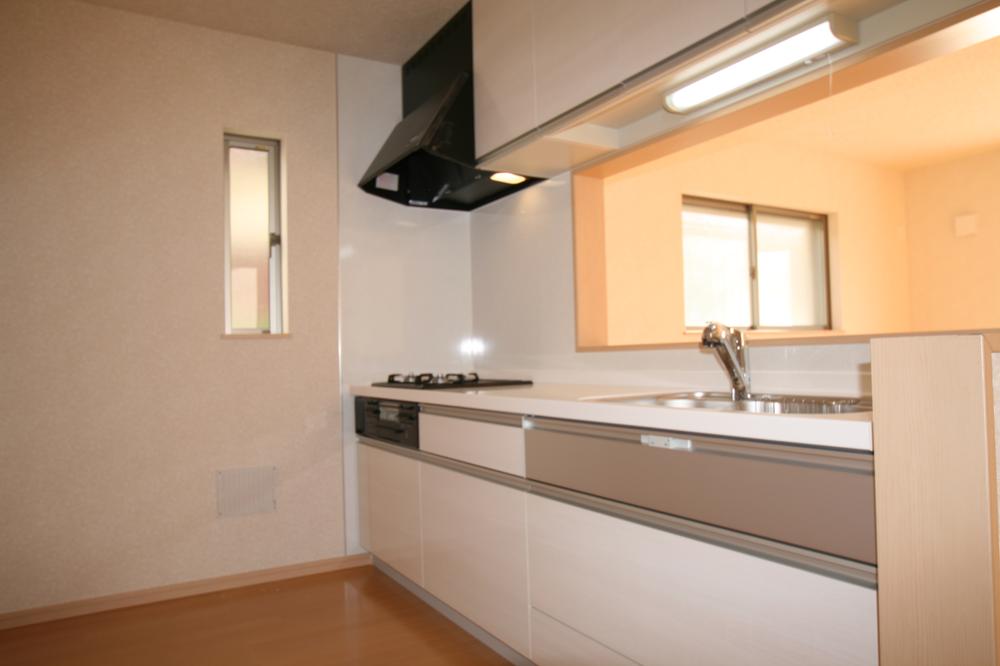 Hanging cupboard kitchen storage of easy-to-use lift-down. ■ Built-in water purifier ■ Large sink ■ Faucet also become hose shower ■ Three-necked stove Overheating with stop sensor ■ Large drawer-type storage ■ Storage hanging Kitchen construction cases
吊戸棚は使い易いリフトダウン式のキッチン収納。
■ビルトイン浄水器 ■大型シンク
■ホースシャワーにもなる蛇口
■三口コンロ 過熱ストップセンサー付
■大型の引出型収納 ■収納吊
キッチン施工例
Same specifications photos (living)同仕様写真(リビング) 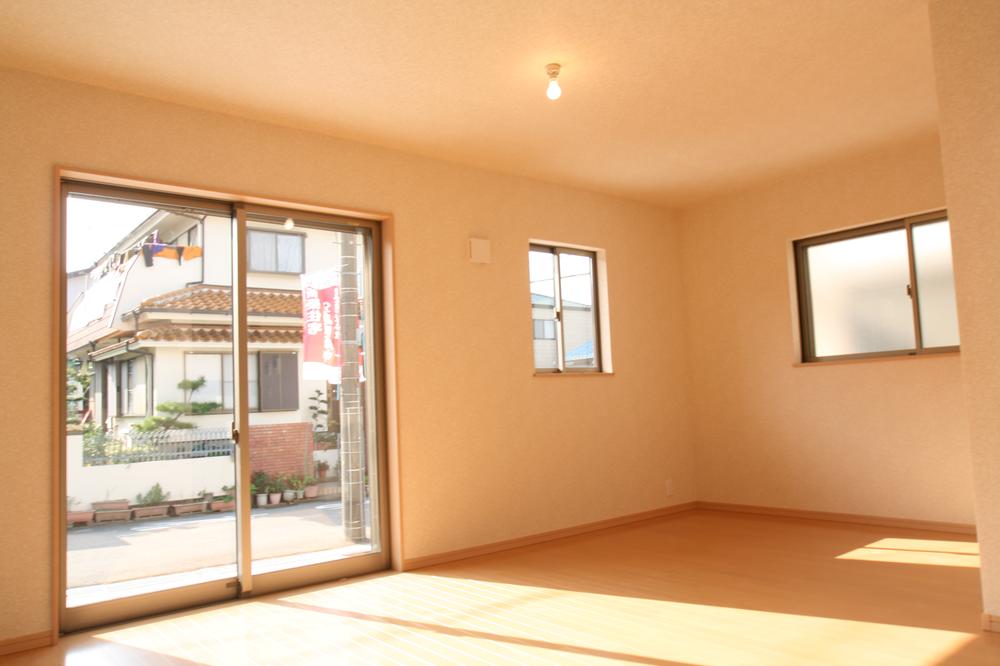 Bright face-to-face kitchen LDK Living room overlooks to the corner! Is the peace of mind to reach eye to small children while are in the kitchen! Living example of construction
対面キッチンの明るいLDK
リビングが隅まで見渡せます!
キッチンにいながら小さなお子様にも目が届き安心です!
リビング施工例
Floor plan間取り図 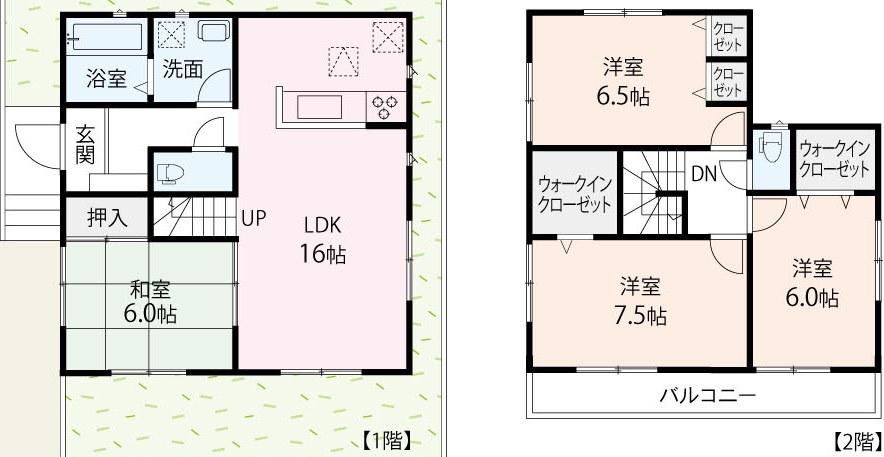 (1 Building), Price 22,800,000 yen, 4LDK+2S, Land area 139.64 sq m , Building area 99.77 sq m
(1号棟)、価格2280万円、4LDK+2S、土地面積139.64m2、建物面積99.77m2
Rendering (appearance)完成予想図(外観) 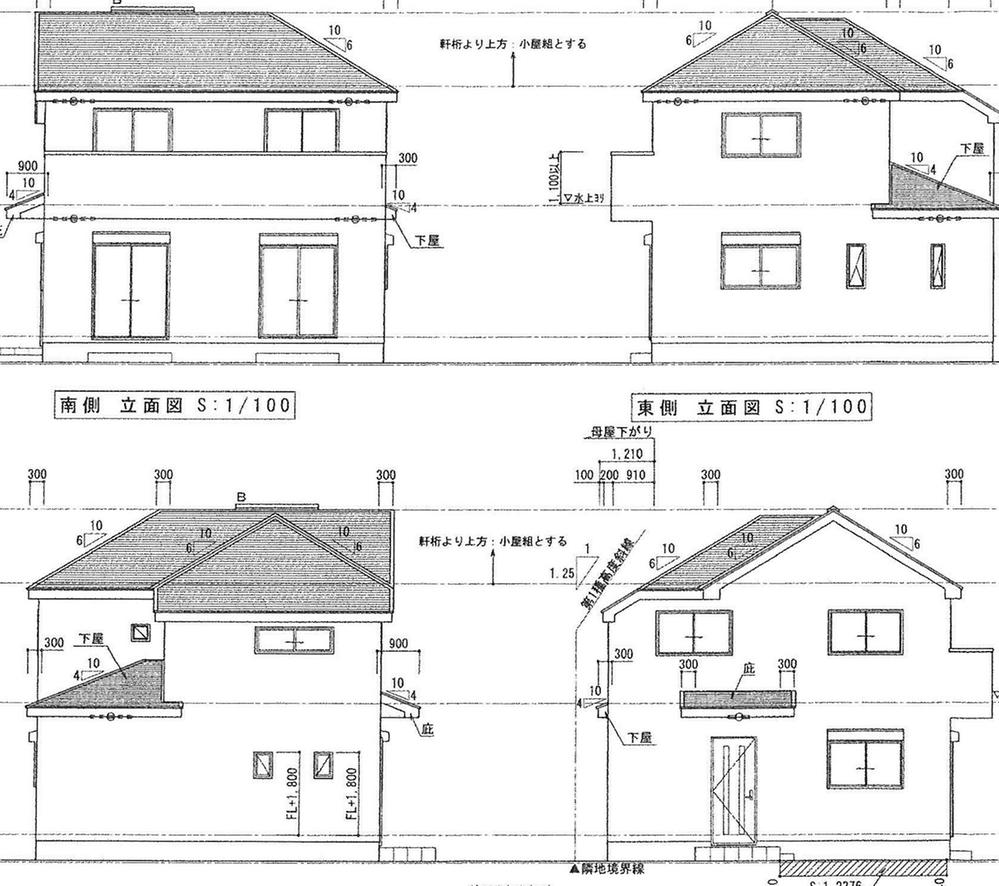 Rendering elevational view
完成予想立面図
Same specifications photo (bathroom)同仕様写真(浴室) 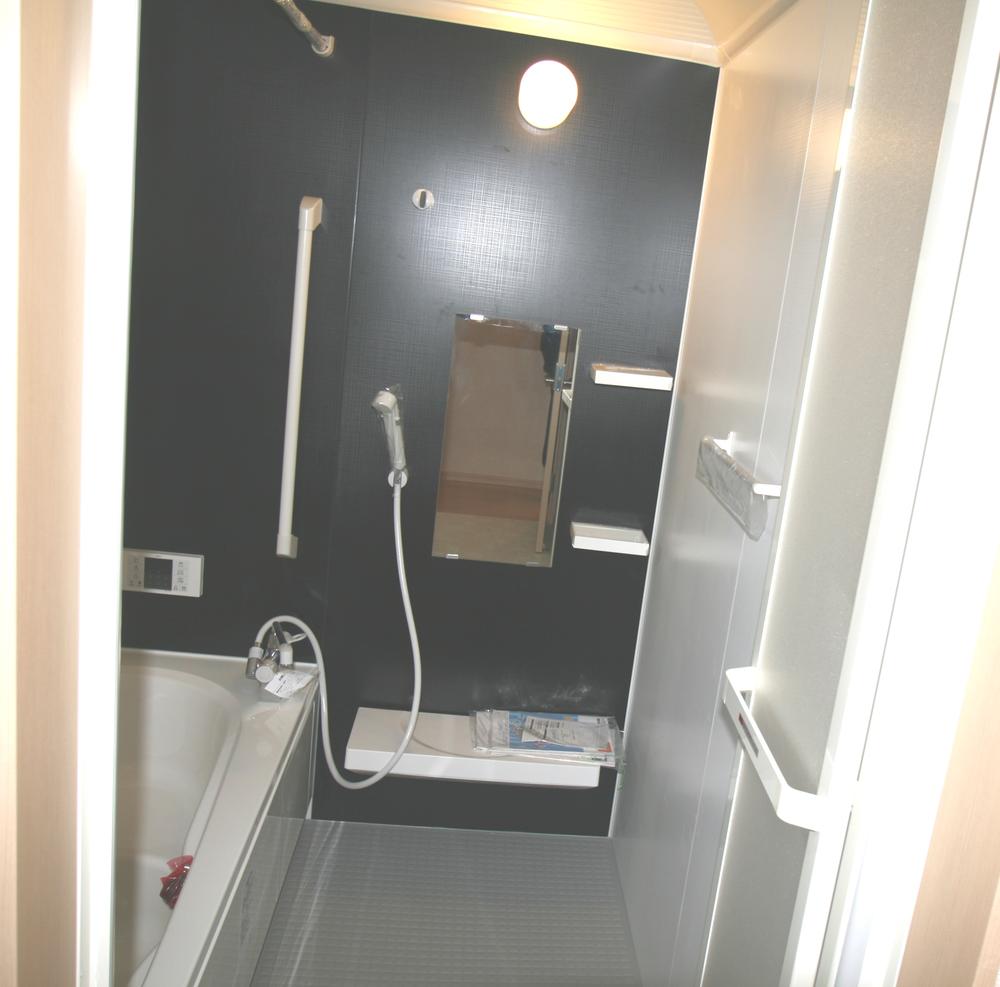 With drying heater (cool breeze with function)
乾燥暖房機付(涼風機能付)
Local photos, including front road前面道路含む現地写真 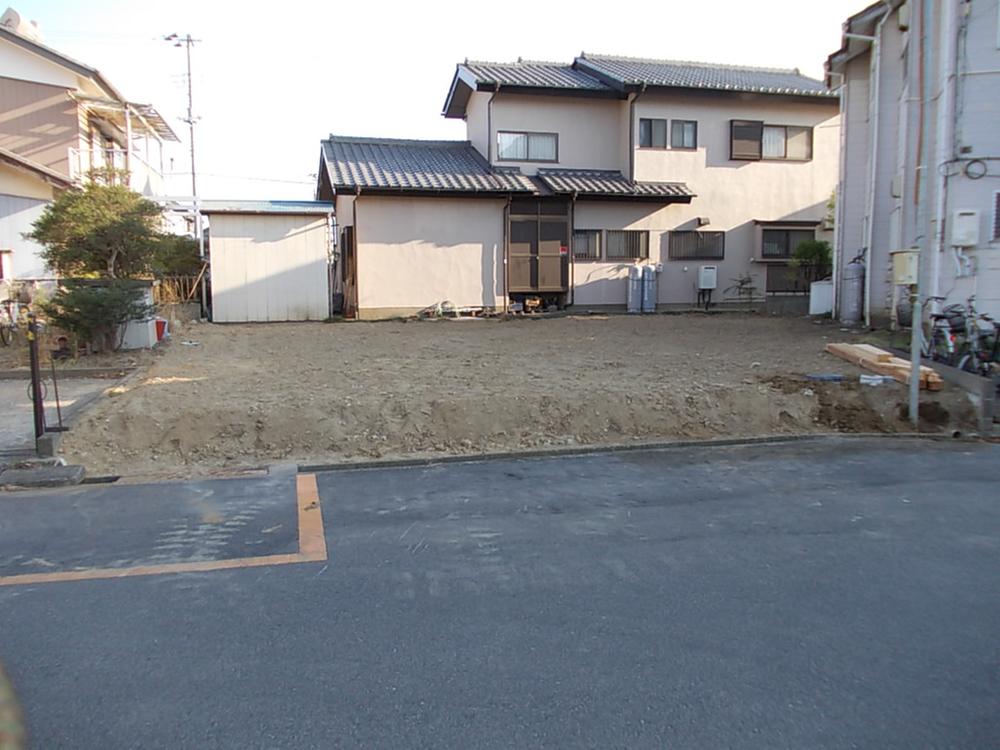 Sunny local! !
日当りの良い現地!!
Same specifications photos (Other introspection)同仕様写真(その他内観) 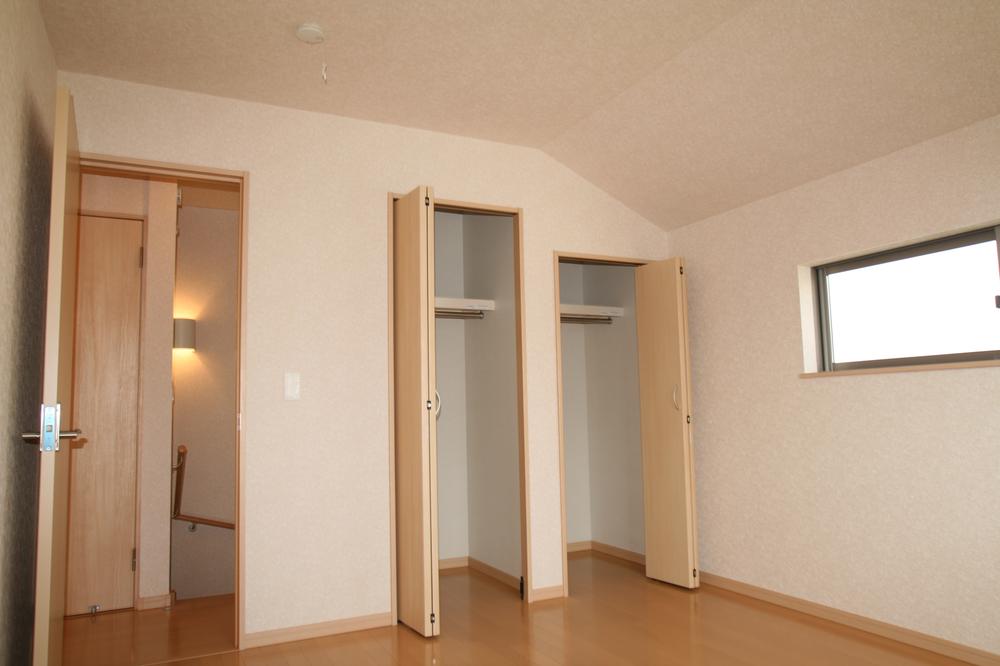 Room with a storage capacity
収納力のある居室
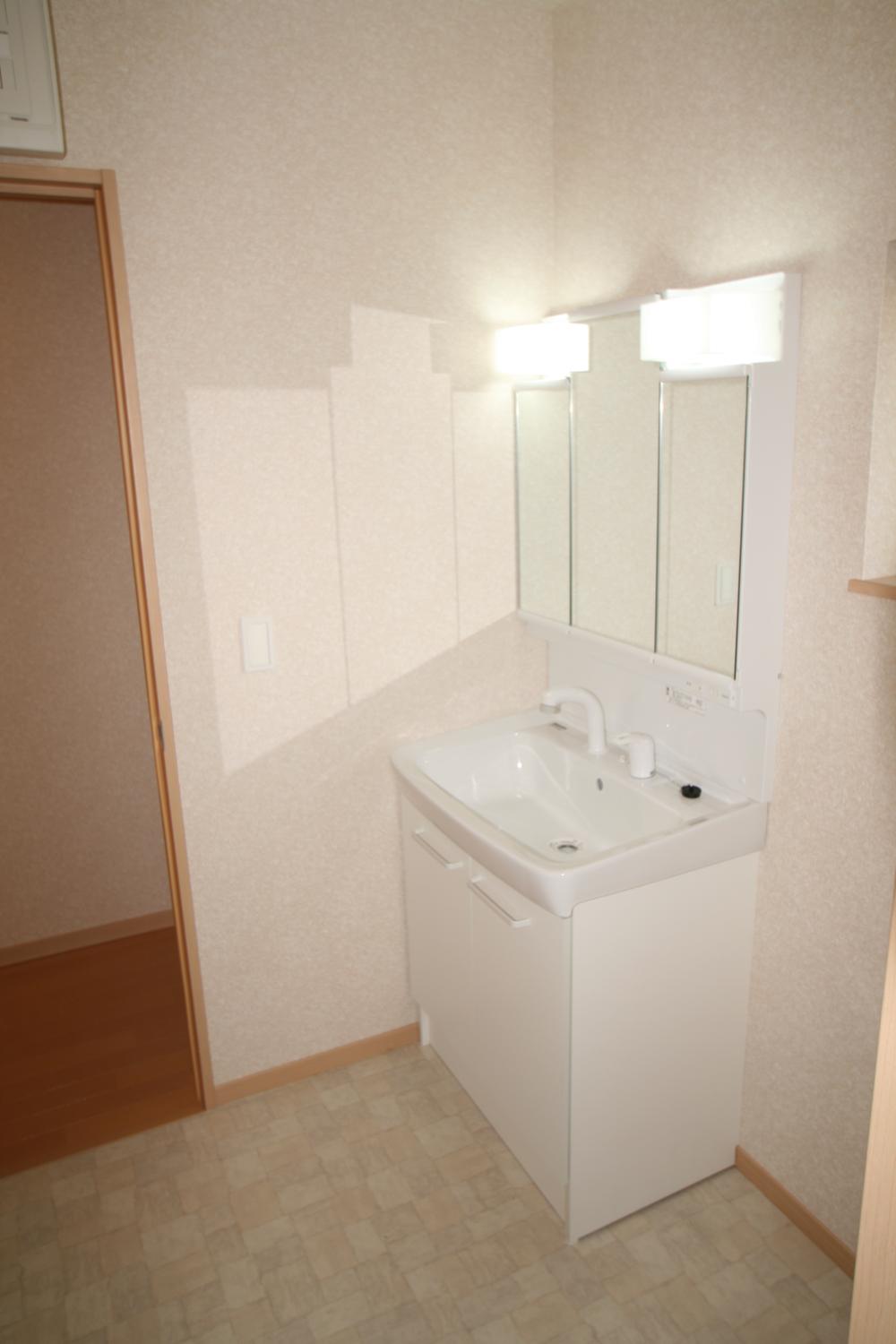 Washstand of triple mirror in the wash room with cleanliness! Of course, it is the shower stopper!
清潔感のある洗面室には三面鏡の洗面台!もちろんシャワー栓です!
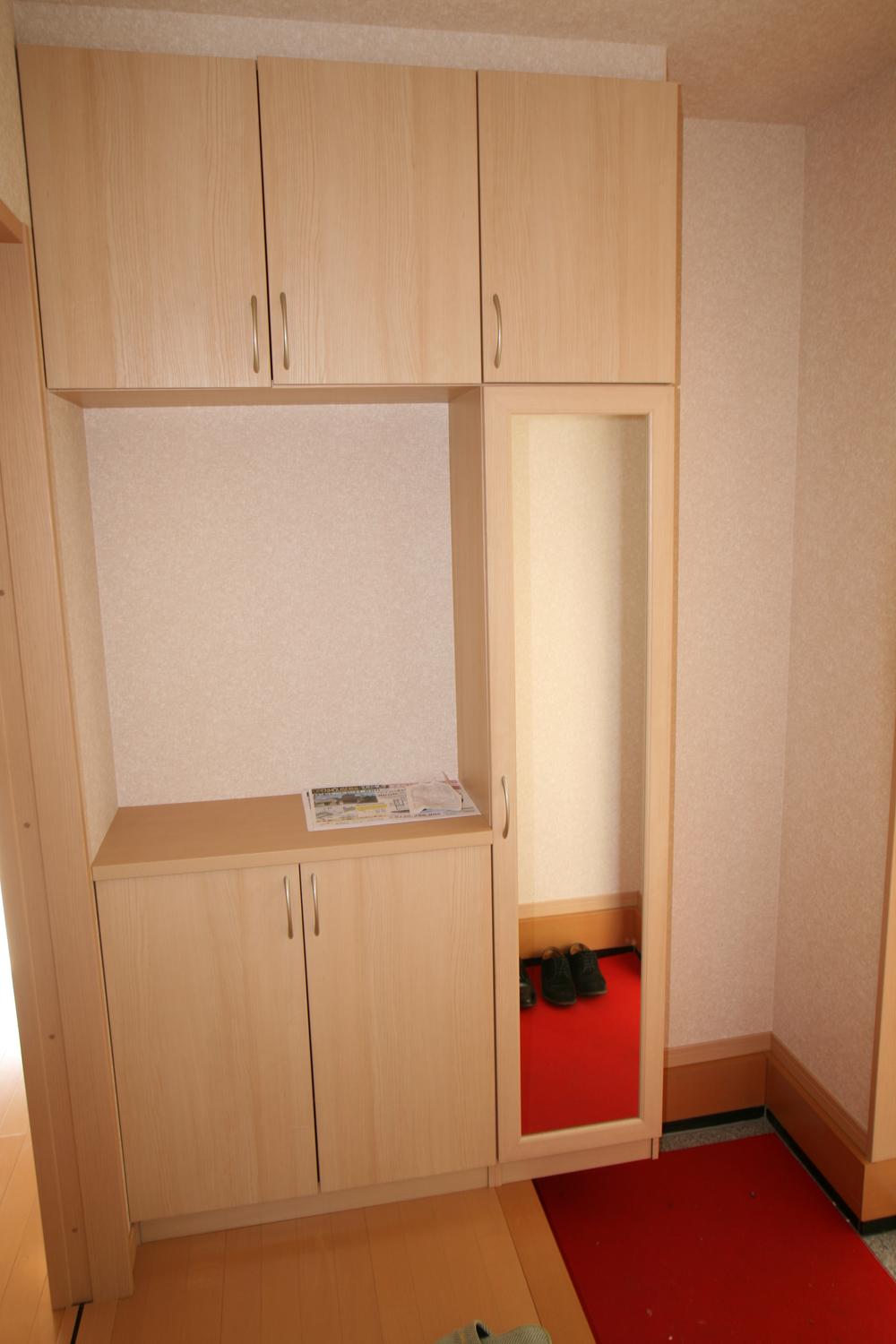 Plenty of shoe box! With convenient mirror to get dressed! Entrance construction cases
たっぷり入るシューズボックス!身支度に便利な鏡付き!玄関施工例
Primary school小学校 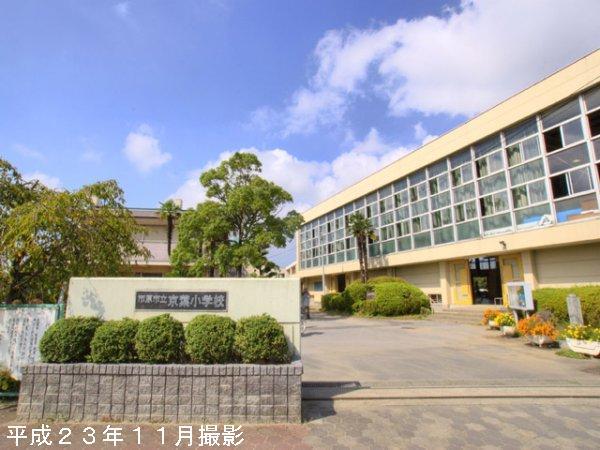 Keiyo Elementary School
京葉小学校
Junior high school中学校 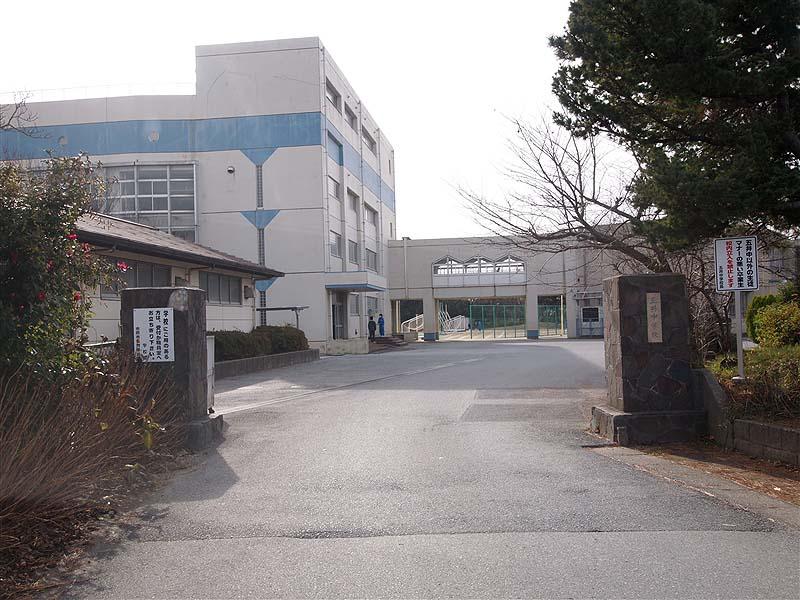 Goi junior high school
五井中学校
Location
| 












