New Homes » Kanto » Chiba Prefecture » Ichihara
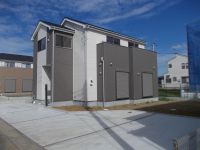 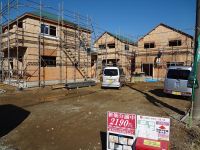
| | Ichihara, Chiba Prefecture 千葉県市原市 |
| JR Uchibo "Hachimanshuku" walk 15 minutes JR内房線「八幡宿」歩15分 |
| [Southeast 6m width road surface ・ Sunny] School safe elementary school clean, organized a 4-minute car space all building two !! compartment walk to the street The surroundings are also livable environment new houses many new residents 【南東6m幅道路面・日当たり良好】通学安心小学校まで徒歩4分カースペース全棟2台!!区画整理されたきれいな街並 周辺は新しい家々も多く新居住者も住みよい環境です |
| [LIFE INFO] ■ Ishizuka elementary school ... a 4-minute walk ■ Hachiman Junior High School ... walk 27 minutes ■ Beisia super ... walk 17 minutes ■ Drag Seimusu ... an 8-minute walk ■ Seven-Eleven ... 6 mins ■ Family Mart ... a 5-minute walk 【LIFE INFO】■石塚小学校…徒歩4分 ■八幡中学校…徒歩27分■ベイシアスーパー…徒歩17分 ■ドラッグセイムス…徒歩8分■セブンイレブン…徒歩6分 ■ファミリーマート…徒歩5分 |
Features pickup 特徴ピックアップ | | Corresponding to the flat-35S / Pre-ground survey / Parking two Allowed / 2 along the line more accessible / Fiscal year Available / System kitchen / Bathroom Dryer / Yang per good / All room storage / A quiet residential area / LDK15 tatami mats or more / Around traffic fewer / Japanese-style room / Shaping land / Washbasin with shower / Face-to-face kitchen / Barrier-free / Toilet 2 places / Bathroom 1 tsubo or more / 2-story / South balcony / Double-glazing / Otobasu / Warm water washing toilet seat / Underfloor Storage / The window in the bathroom / TV monitor interphone / Leafy residential area / Ventilation good / Walk-in closet / water filter / City gas / roof balcony / Flat terrain フラット35Sに対応 /地盤調査済 /駐車2台可 /2沿線以上利用可 /年度内入居可 /システムキッチン /浴室乾燥機 /陽当り良好 /全居室収納 /閑静な住宅地 /LDK15畳以上 /周辺交通量少なめ /和室 /整形地 /シャワー付洗面台 /対面式キッチン /バリアフリー /トイレ2ヶ所 /浴室1坪以上 /2階建 /南面バルコニー /複層ガラス /オートバス /温水洗浄便座 /床下収納 /浴室に窓 /TVモニタ付インターホン /緑豊かな住宅地 /通風良好 /ウォークインクロゼット /浄水器 /都市ガス /ルーフバルコニー /平坦地 | Event information イベント情報 | | Local tours (Please be sure to ask in advance) schedule / Every Saturday, Sunday and public holidays time / 10:30 ~ 17:00 現地見学会(事前に必ずお問い合わせください)日程/毎週土日祝時間/10:30 ~ 17:00 | Price 価格 | | 21.9 million yen ~ 24,900,000 yen 2190万円 ~ 2490万円 | Floor plan 間取り | | 4LDK ・ 4LDK + S (storeroom) 4LDK・4LDK+S(納戸) | Units sold 販売戸数 | | 3 units 3戸 | Total units 総戸数 | | 3 units 3戸 | Land area 土地面積 | | 132.55 sq m ・ 137.96 sq m 132.55m2・137.96m2 | Building area 建物面積 | | 99.36 sq m ~ 99.77 sq m 99.36m2 ~ 99.77m2 | Completion date 完成時期(築年月) | | January 2014 late schedule 2014年1月下旬予定 | Address 住所 | | Ichihara, Chiba Prefecture Yawata 千葉県市原市八幡 | Traffic 交通 | | JR Uchibo "Hachimanshuku" walk 15 minutes
JR Keiyo Line "Soga" bus 13 minutes Murata MinamiAyumi 3 minutes
JR Uchibo "Hamano" walk 17 minutes JR内房線「八幡宿」歩15分
JR京葉線「蘇我」バス13分村田南歩3分
JR内房線「浜野」歩17分
| Related links 関連リンク | | [Related Sites of this company] 【この会社の関連サイト】 | Contact お問い合せ先 | | TEL: 0800-603-3362 [Toll free] mobile phone ・ Also available from PHS
Caller ID is not notified
Please contact the "we saw SUUMO (Sumo)"
If it does not lead, If the real estate company TEL:0800-603-3362【通話料無料】携帯電話・PHSからもご利用いただけます
発信者番号は通知されません
「SUUMO(スーモ)を見た」と問い合わせください
つながらない方、不動産会社の方は
| Building coverage, floor area ratio 建ぺい率・容積率 | | Kenpei rate: 60%, Volume ratio: 200% 建ペい率:60%、容積率:200% | Time residents 入居時期 | | January 2014 will 2014年1月予定 | Land of the right form 土地の権利形態 | | Ownership 所有権 | Structure and method of construction 構造・工法 | | Wooden 2-story 木造2階建 | Use district 用途地域 | | One dwelling 1種住居 | Overview and notices その他概要・特記事項 | | Building confirmation number: No. 13UDI3C Ken 01482 建築確認番号:第13UDI3C建01482号 | Company profile 会社概要 | | <Mediation> Governor of Chiba Prefecture (2) No. 014649 (with) Osoegawa builders Yubinbango260-0842 Chiba City, Chiba Prefecture, Chuo-ku, Minami-machi 2-24-2 <仲介>千葉県知事(2)第014649号(有)小副川工務店〒260-0842 千葉県千葉市中央区南町2-24-2 |
Same specifications photos (appearance)同仕様写真(外観) 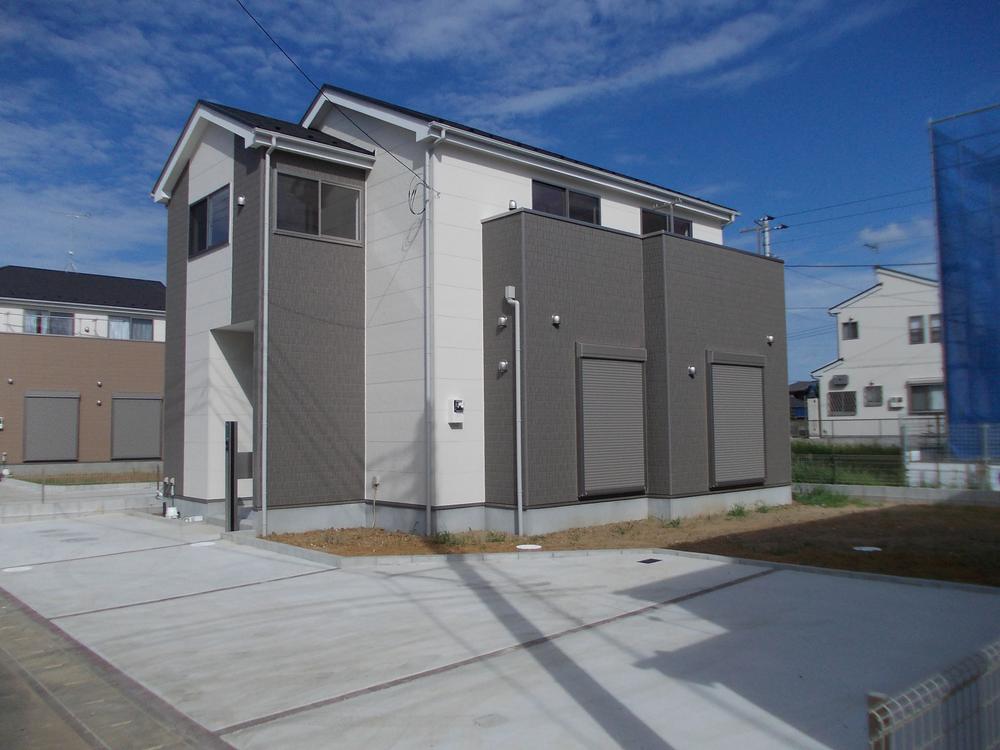 The company construction cases appearance
同社施工例外観
Local appearance photo現地外観写真 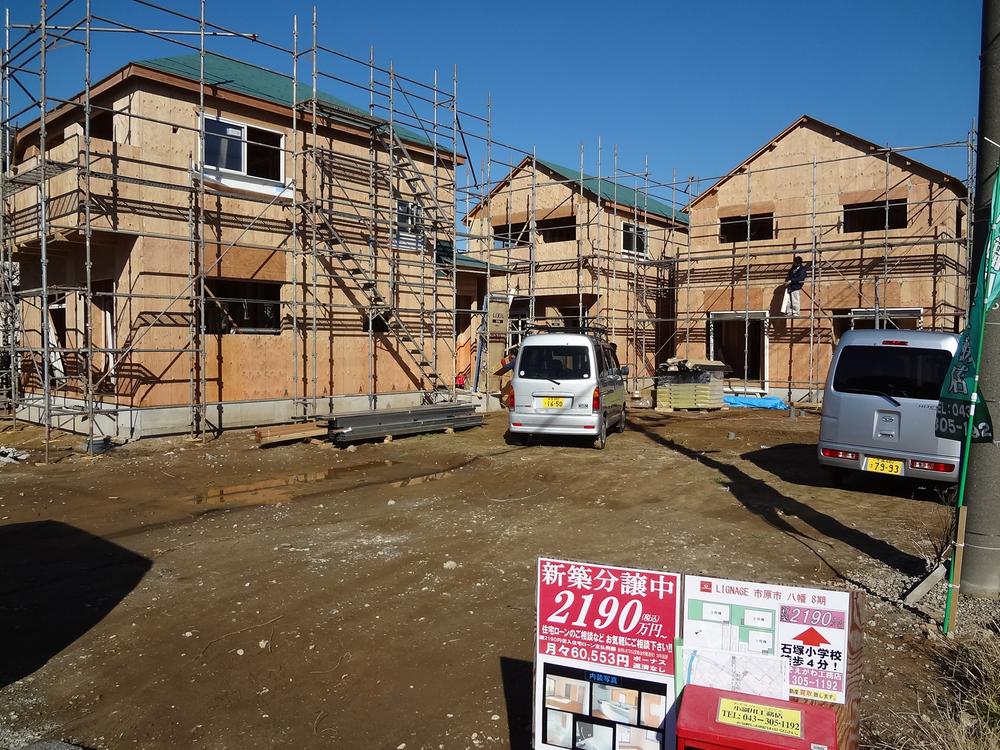 Local proceeding of the building
建築の進む現地
Rendering (appearance)完成予想図(外観) 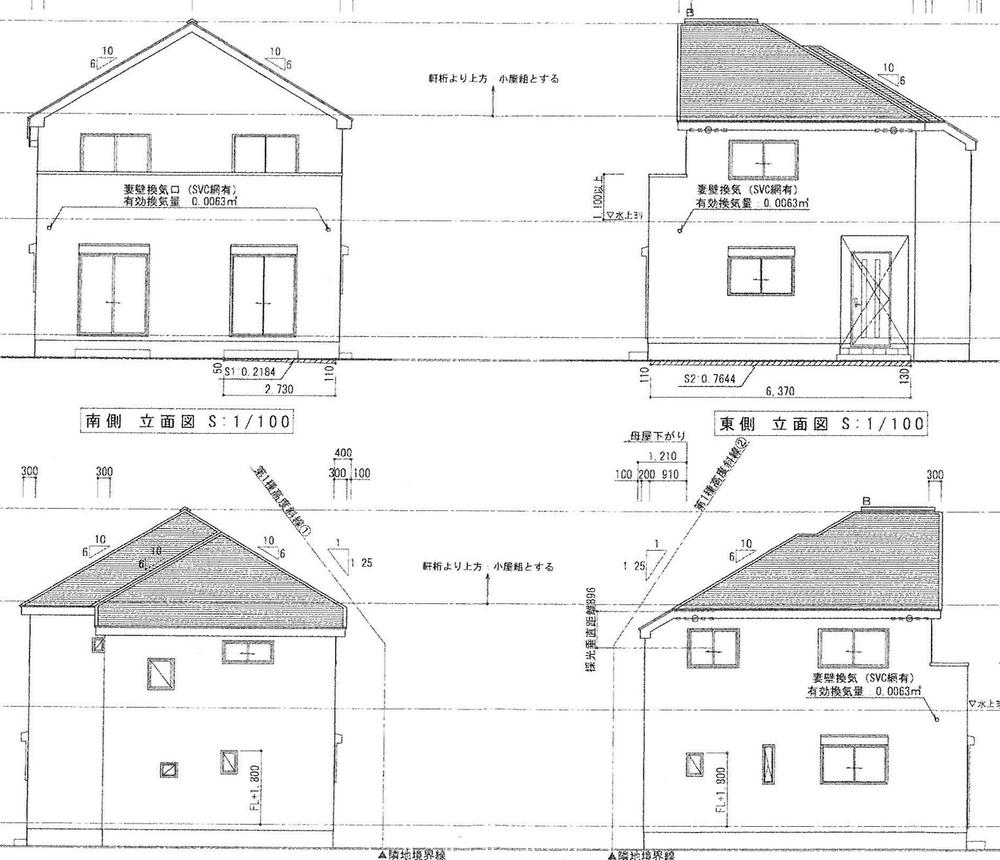 (1 Building) Rendering elevational view
(1号棟)完成予想立面図
Floor plan間取り図 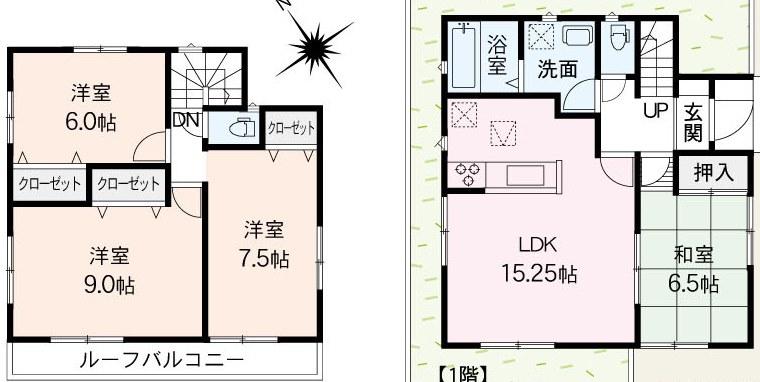 (1 Building), Price 24,900,000 yen, 4LDK, Land area 132.55 sq m , Building area 99.37 sq m
(1号棟)、価格2490万円、4LDK、土地面積132.55m2、建物面積99.37m2
Rendering (appearance)完成予想図(外観) 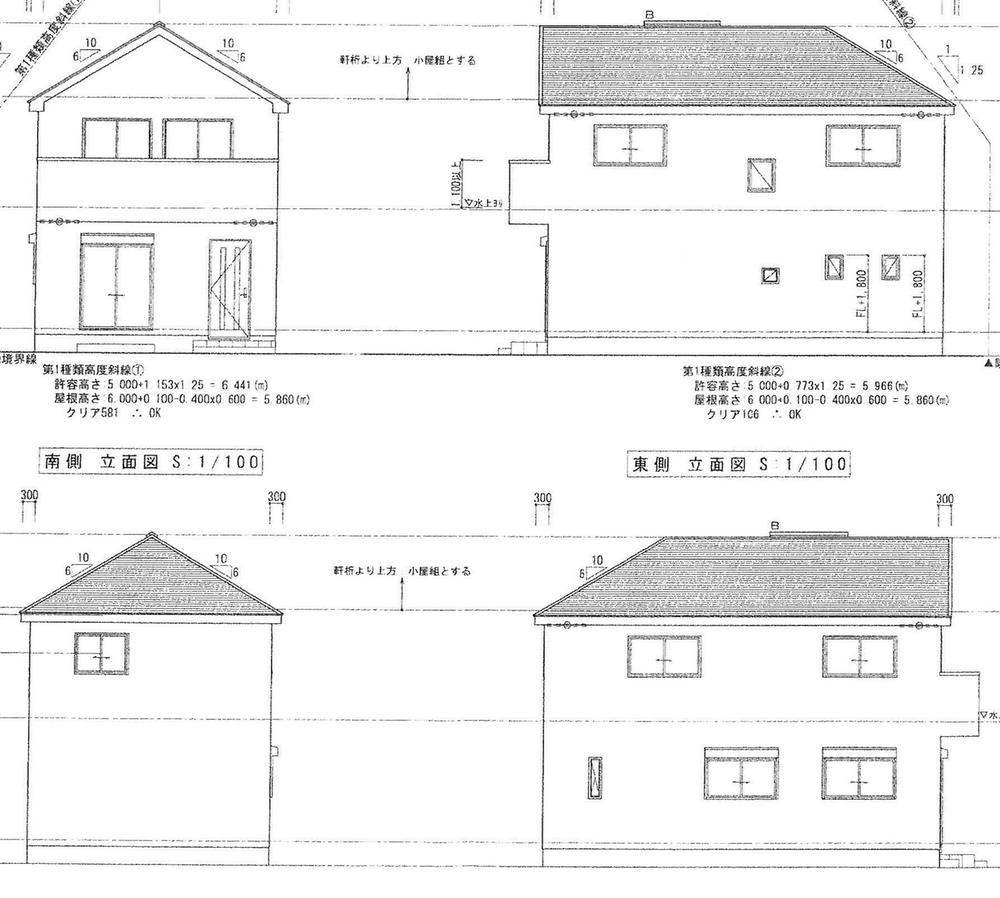 (Building 2) Rendering elevational view
(2号棟)完成予想立面図
Same specifications photos (living)同仕様写真(リビング) 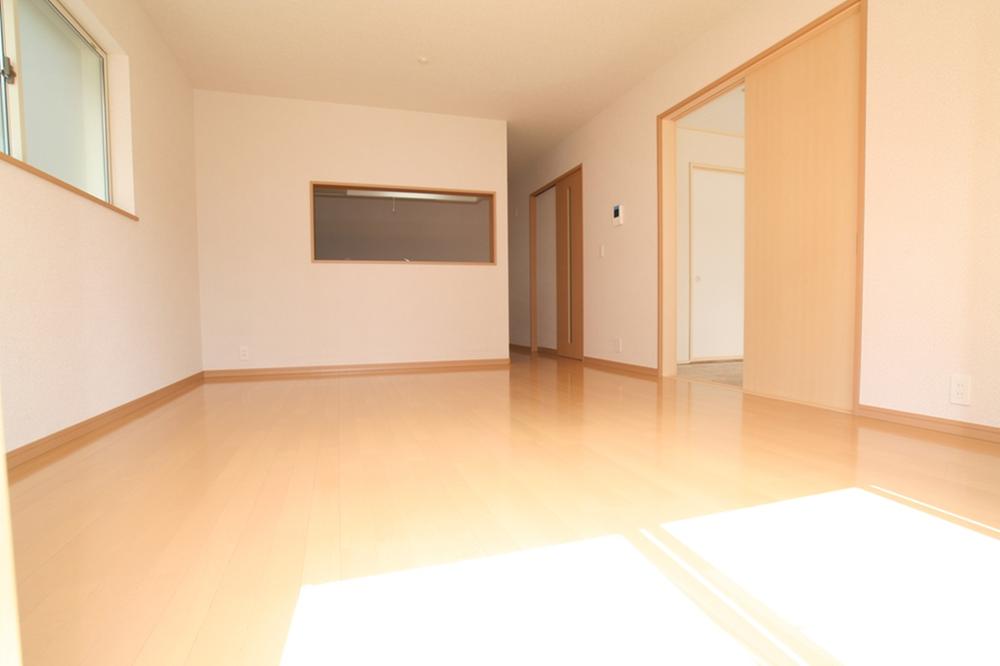 Living example of natural type interior
ナチュラルタイプ内装のリビング例
Same specifications photo (bathroom)同仕様写真(浴室) 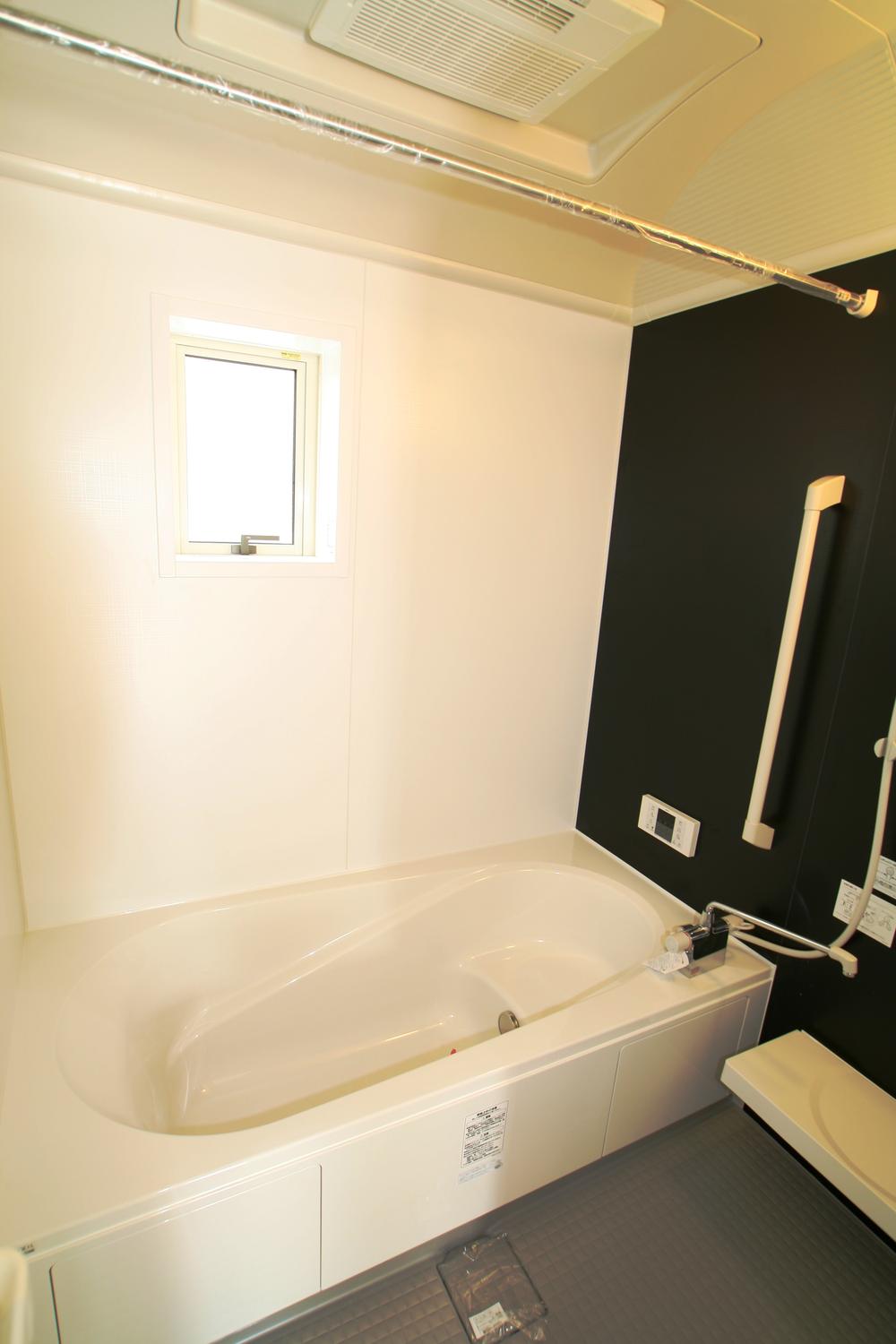 With drying heater (cool breeze with function)
乾燥暖房機付(涼風機能付)
Same specifications photo (kitchen)同仕様写真(キッチン) 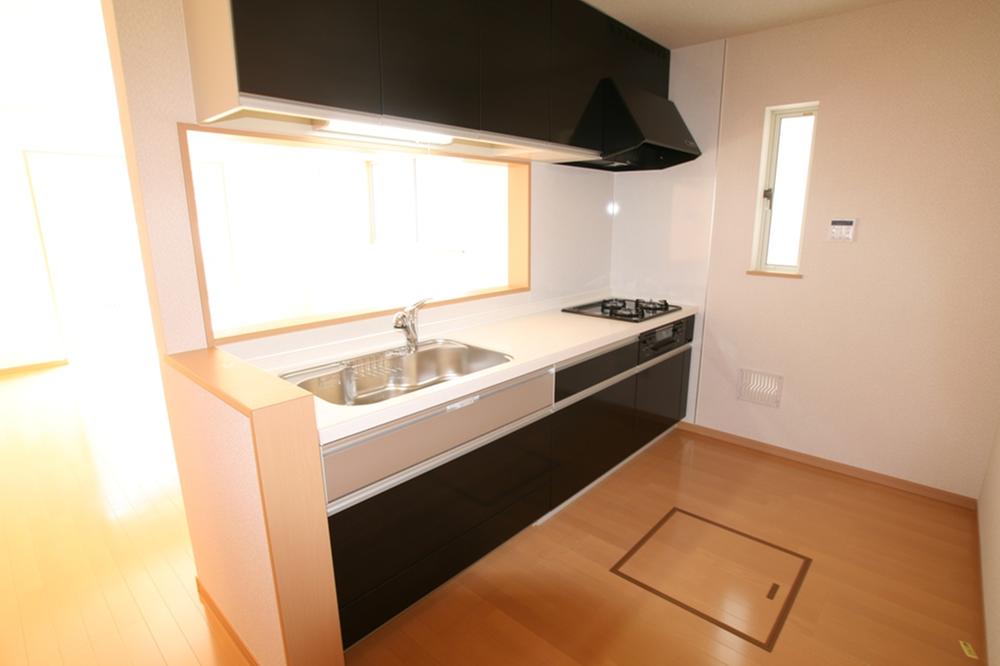 Face-to-face system Kitchen
対面式システムキッチン
Same specifications photos (Other introspection)同仕様写真(その他内観) 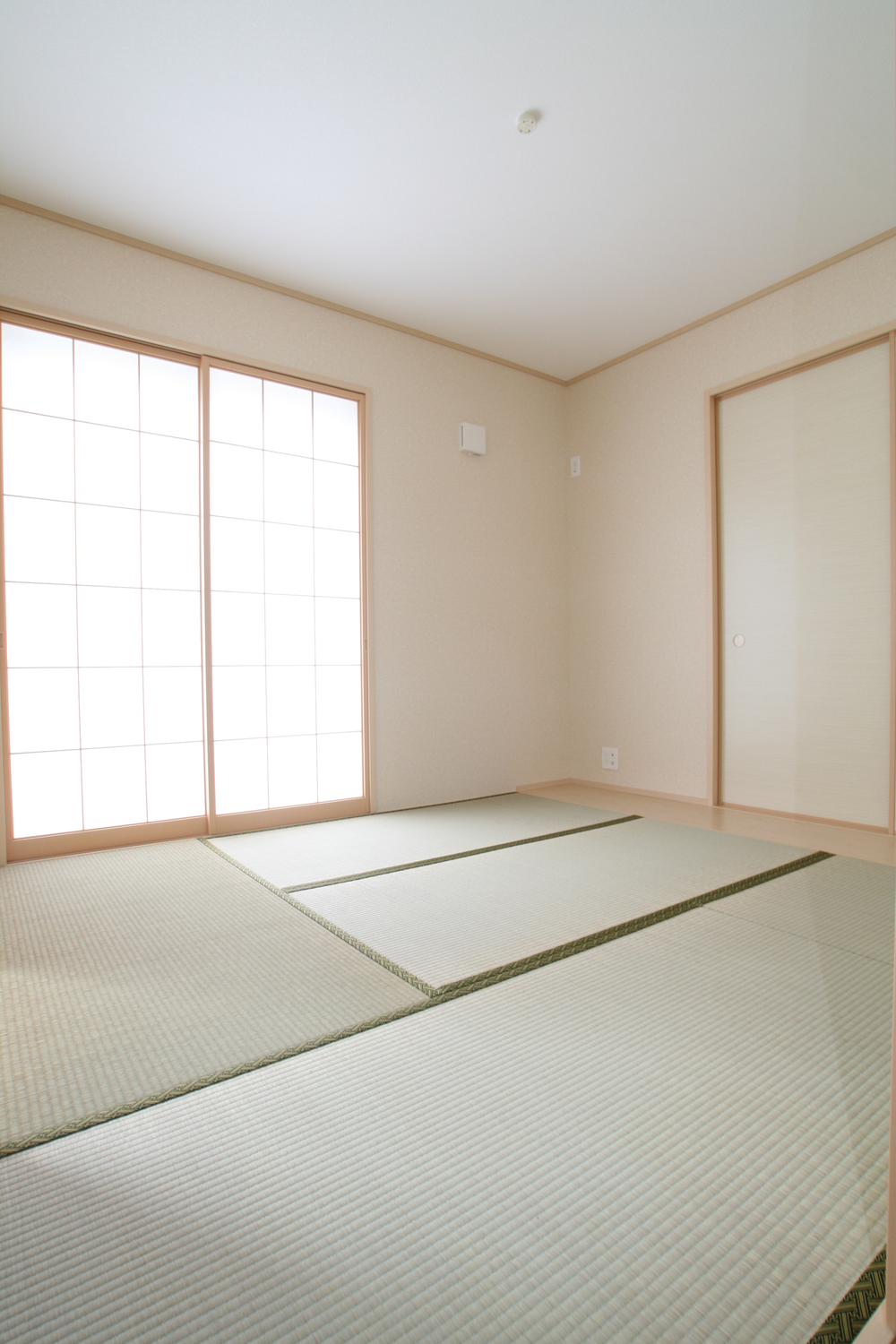 Calm atmosphere Tsuzukiai is of Japanese-style room in the living room, It tatami of rush.
リビングに続き間の和室は落ち着いた雰囲気、い草の畳敷きです。
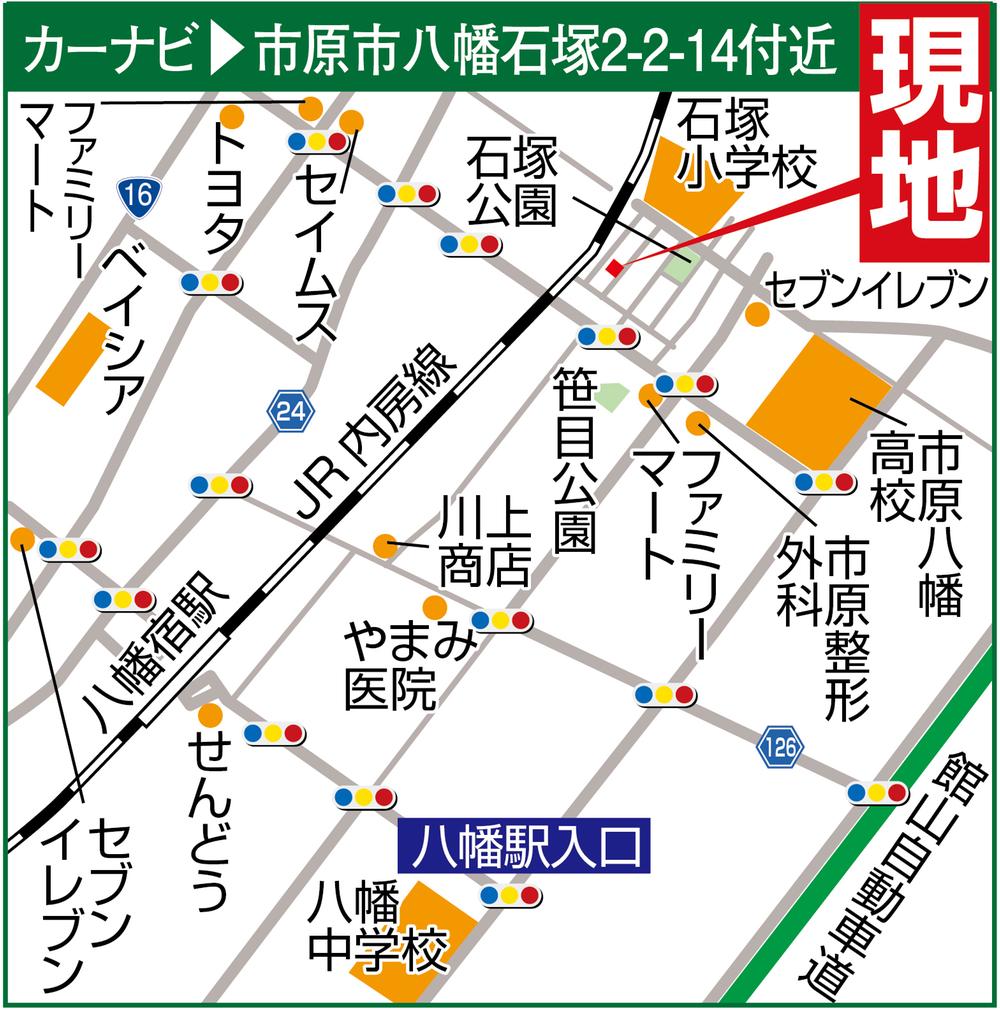 Local guide map
現地案内図
Floor plan間取り図 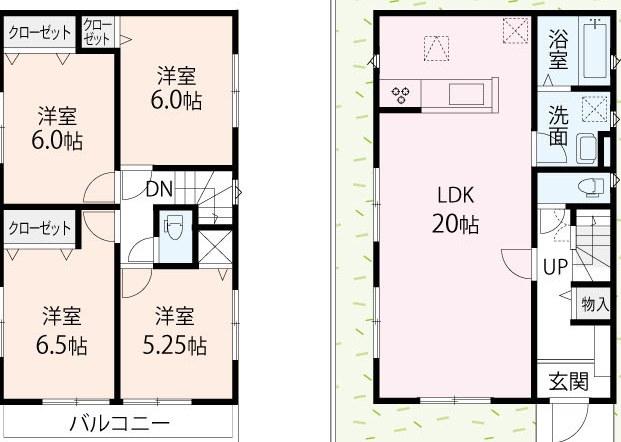 (Building 2), Price 21.9 million yen, 4LDK, Land area 137.96 sq m , Building area 99.36 sq m
(2号棟)、価格2190万円、4LDK、土地面積137.96m2、建物面積99.36m2
Rendering (appearance)完成予想図(外観) 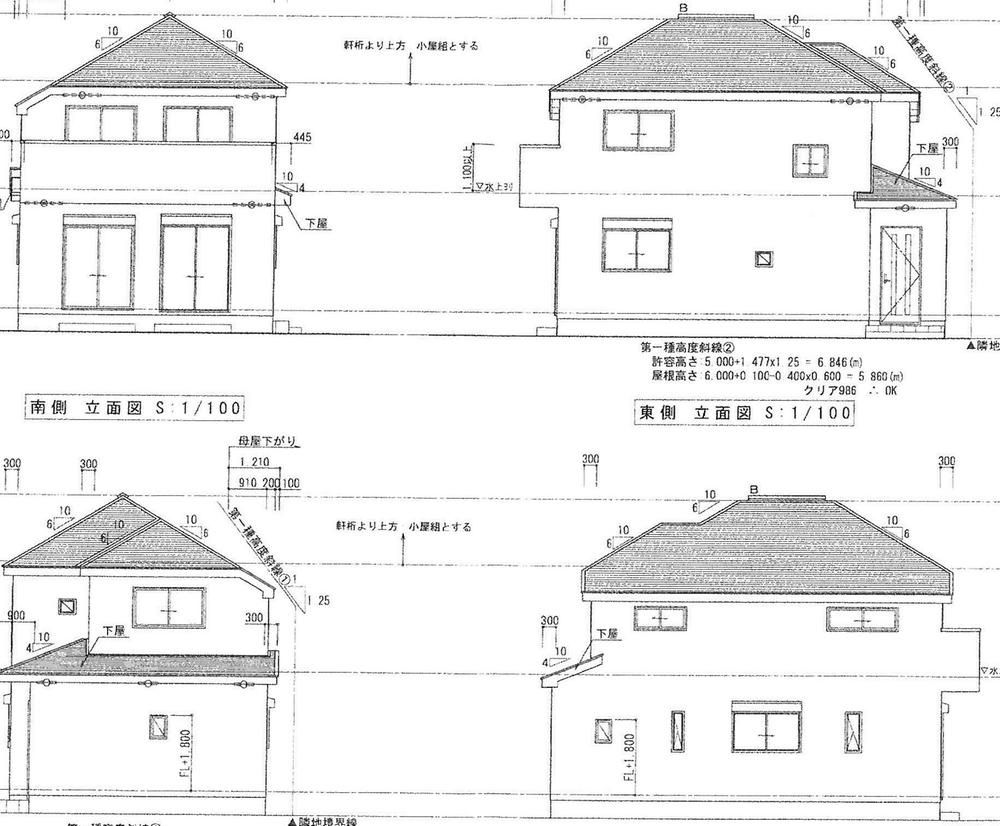 (3 Building) Rendering elevational view
(3号棟)完成予想立面図
Same specifications photos (living)同仕様写真(リビング) 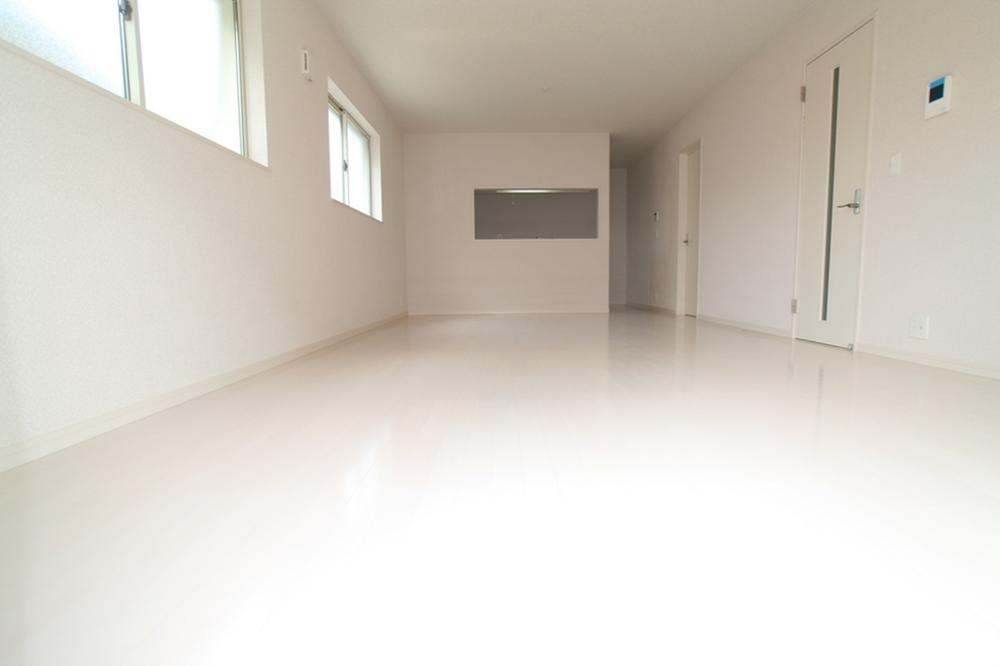 Construction for the unfinished living example of simple modern type interior example
シンプルモダンタイプ内装のリビング例未完成のため施工例
Floor plan間取り図 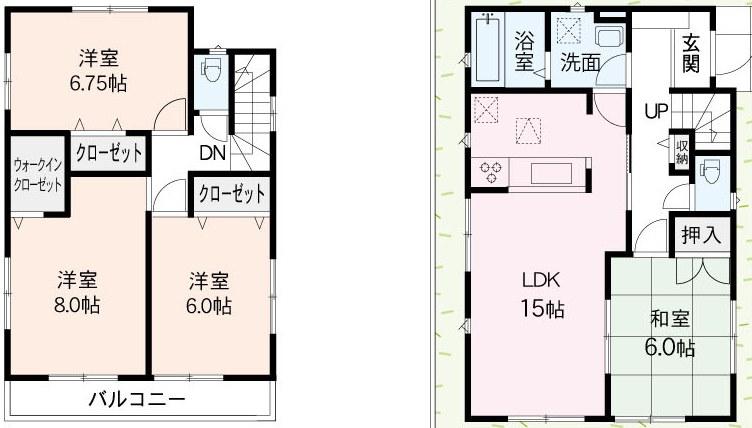 (3 Building), Price 22,900,000 yen, 4LDK+S, Land area 137.96 sq m , Building area 99.77 sq m
(3号棟)、価格2290万円、4LDK+S、土地面積137.96m2、建物面積99.77m2
Local appearance photo現地外観写真 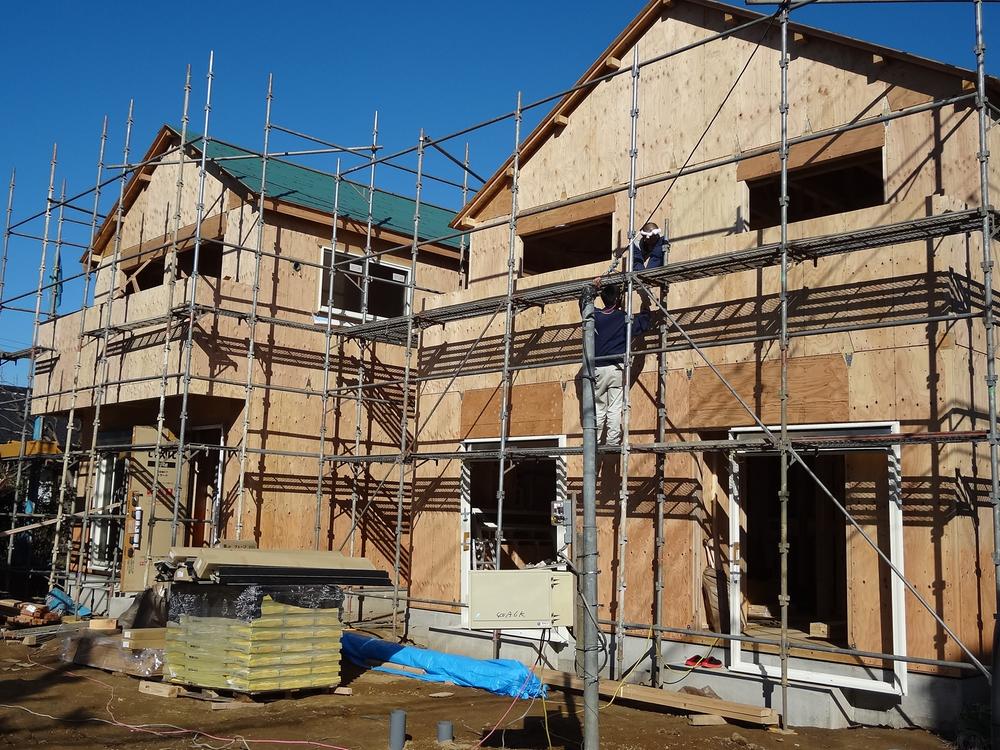 Local proceeding of the building
建築の進む現地
Primary school小学校 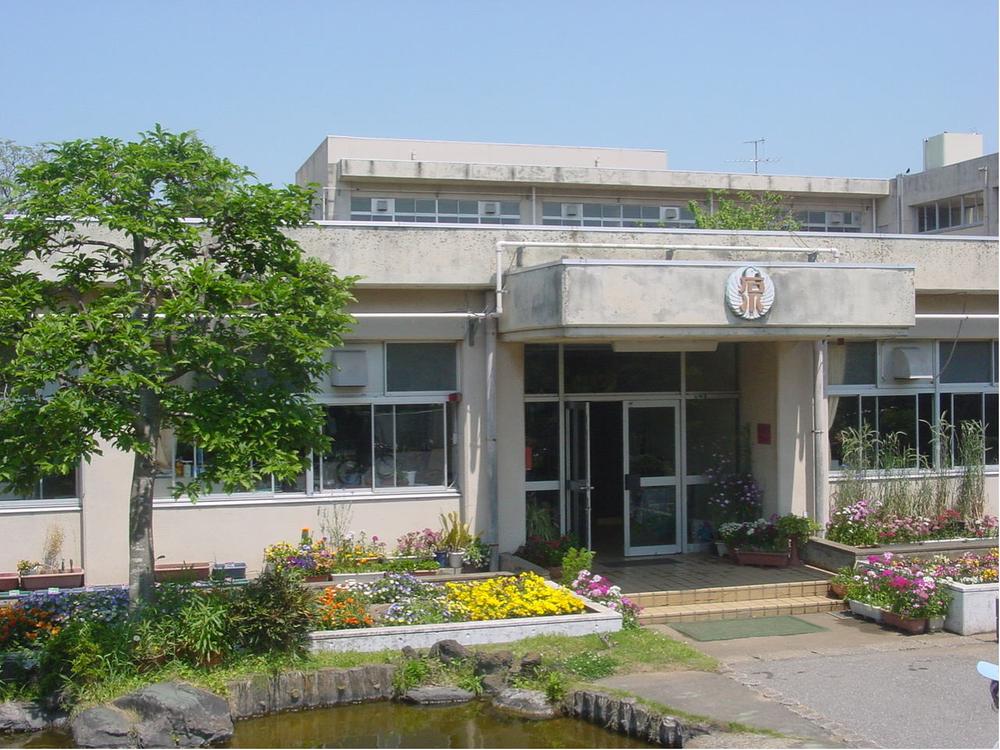 Ichihara City Ishizuka Elementary School
市原市立石塚小学校
Junior high school中学校 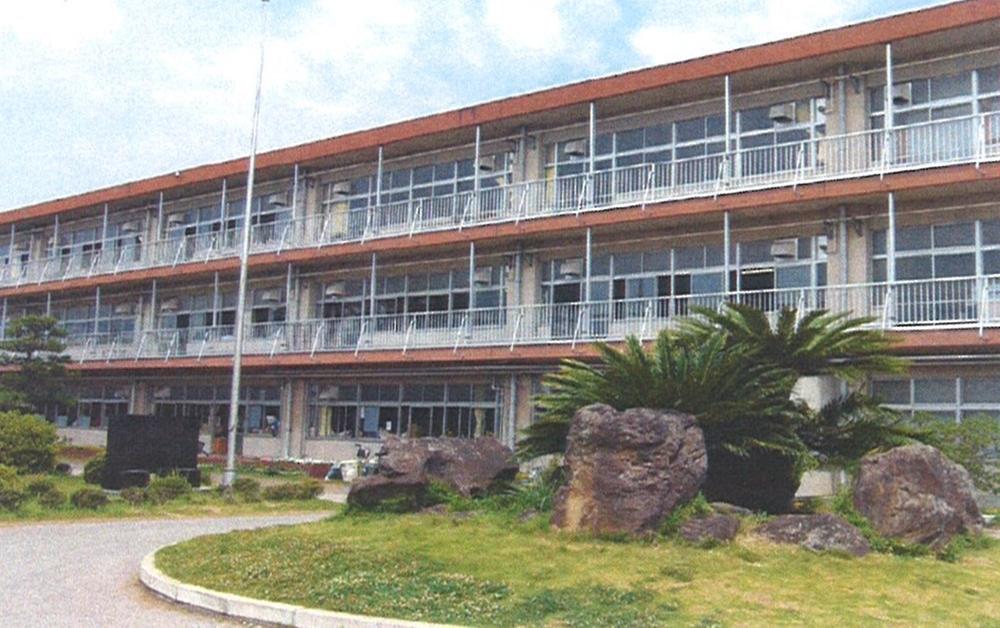 Ichihara Municipal Hachiman Junior High School
市原市立八幡中学校
High school ・ College高校・高専 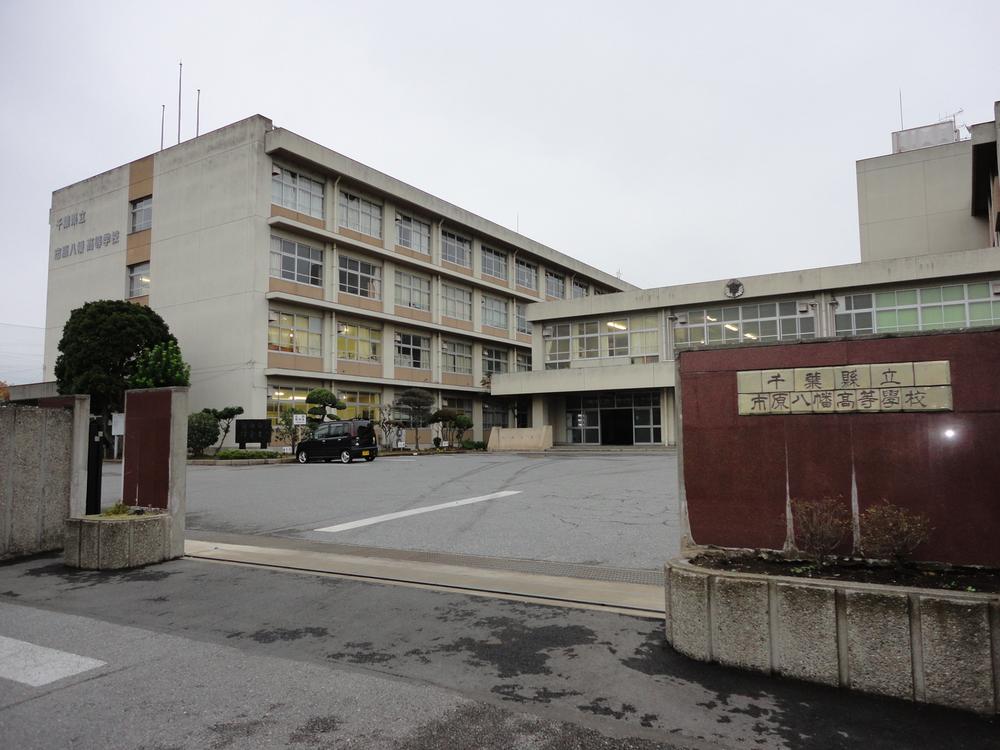 Chiba Prefectural Ichihara Yahata High School
千葉県立市原八幡高等学校
Supermarketスーパー 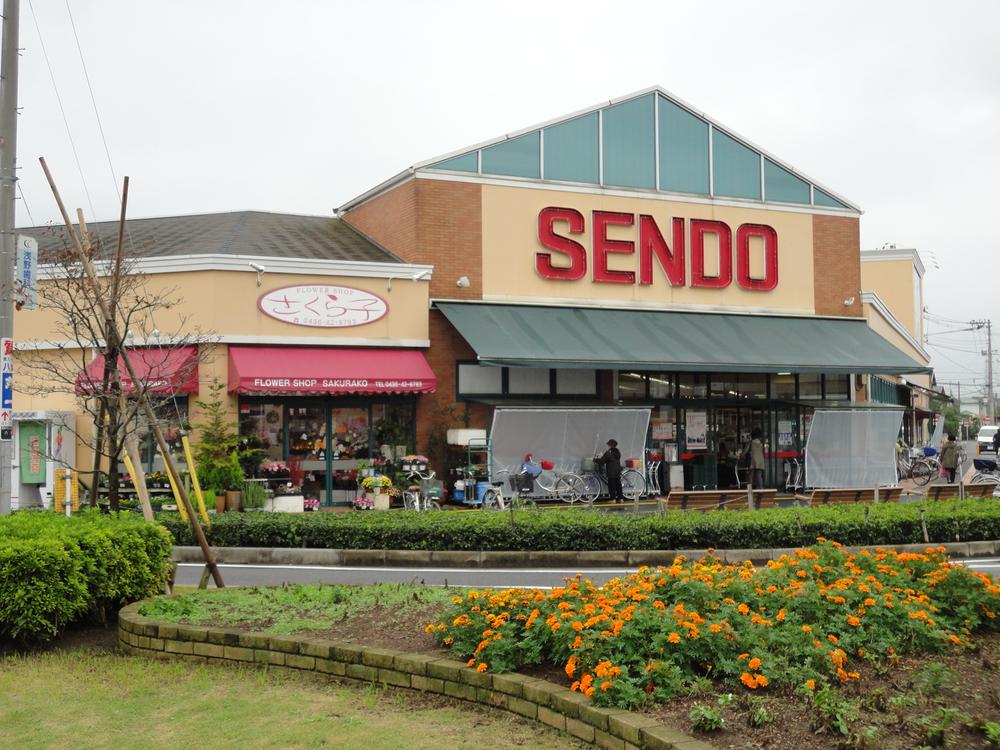 Boatman
せんどう
Other Environmental Photoその他環境写真 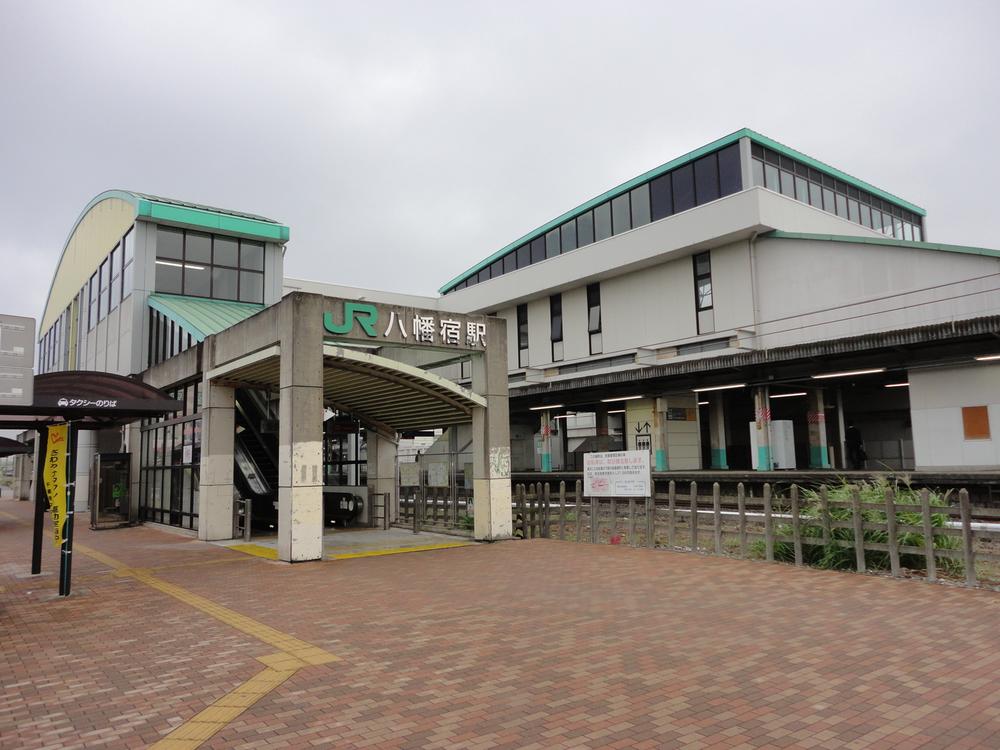 JR Yawatajuku Station
JR八幡宿駅
Drug storeドラッグストア 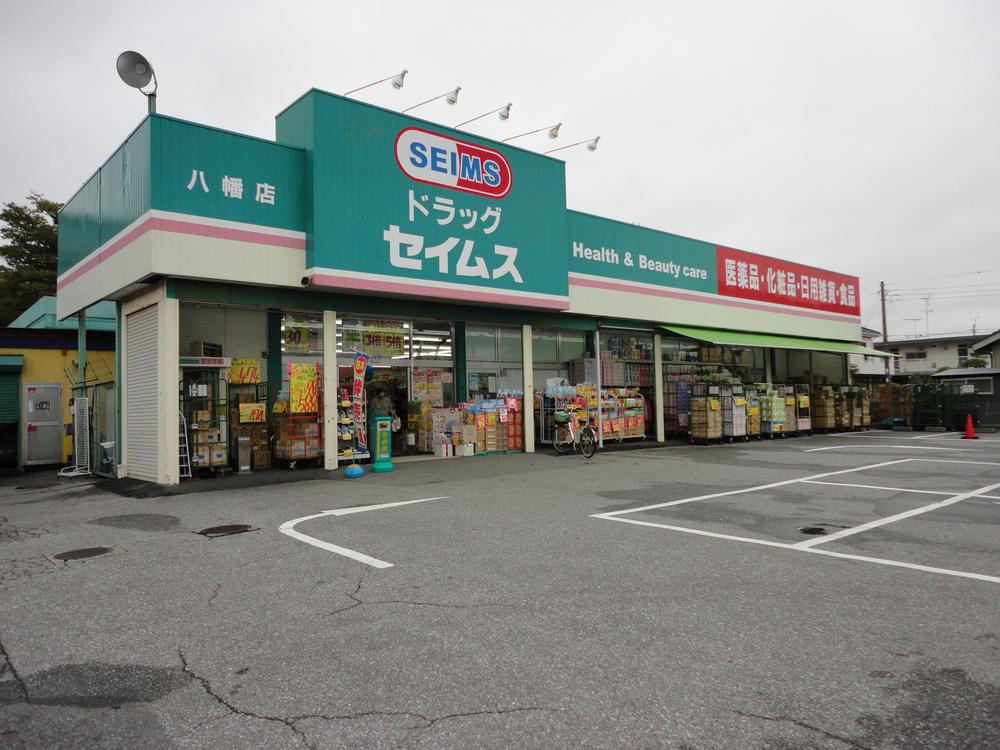 Seimusu
セイムス
Kindergarten ・ Nursery幼稚園・保育園 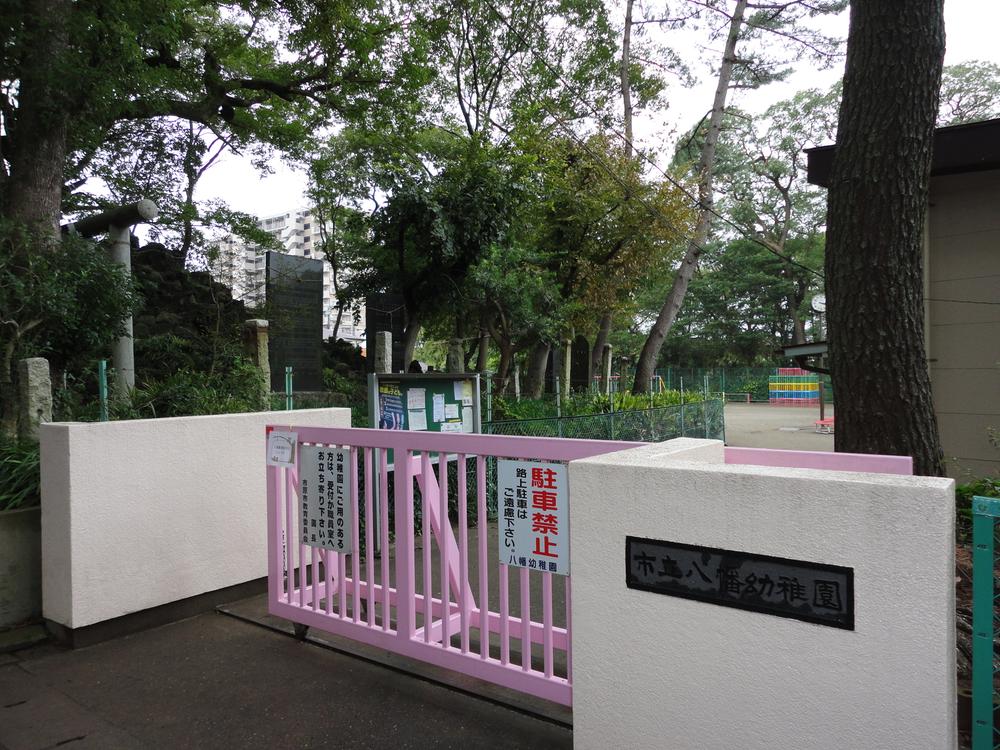 Ichihara Municipal Yawata kindergarten
市原市立八幡幼稚園
Location
| 






















