New Homes » Kanto » Chiba Prefecture » Ichikawa
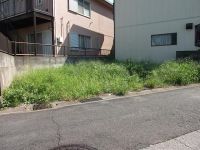 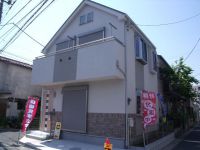
| | Ichikawa City, Chiba Prefecture 千葉県市川市 |
| JR Sobu Line "Motoyawata" God park walk 5 minutes of the bus 10 molecule JR総武線「本八幡」バス10分子の神公園歩5分 |
| 625m until Ichikawa City Wakamiya Elementary School, 800m until Maruetsu Higashisugano shop, Until MINISTOP 819m 市川市立若宮小学校まで625m、マルエツ東菅野店まで800m、ミニストップまで819m |
Features pickup 特徴ピックアップ | | A quiet residential area / Or more before road 6m / TV with bathroom / roof balcony / Floor heating / All rooms facing southeast 閑静な住宅地 /前道6m以上 /TV付浴室 /ルーフバルコニー /床暖房 /全室東南向き | Price 価格 | | 19,800,000 yen 1980万円 | Floor plan 間取り | | 2DK 2DK | Units sold 販売戸数 | | 1 units 1戸 | Total units 総戸数 | | 1 units 1戸 | Land area 土地面積 | | 49.51 sq m (registration) 49.51m2(登記) | Building area 建物面積 | | 49.48 sq m (registration) 49.48m2(登記) | Driveway burden-road 私道負担・道路 | | Nothing, Northwest 6m width 無、北西6m幅 | Completion date 完成時期(築年月) | | 4 months after the contract 契約後4ヶ月 | Address 住所 | | Ichikawa City, Chiba Prefecture Honhoppo 3 千葉県市川市本北方3 | Traffic 交通 | | JR Sobu Line "Motoyawata" God park walk 5 minutes of the bus 10 molecule JR総武線「本八幡」バス10分子の神公園歩5分 | Related links 関連リンク | | [Related Sites of this company] 【この会社の関連サイト】 | Contact お問い合せ先 | | TEL: 0800-603-3048 [Toll free] mobile phone ・ Also available from PHS
Caller ID is not notified
Please contact the "we saw SUUMO (Sumo)"
If it does not lead, If the real estate company TEL:0800-603-3048【通話料無料】携帯電話・PHSからもご利用いただけます
発信者番号は通知されません
「SUUMO(スーモ)を見た」と問い合わせください
つながらない方、不動産会社の方は
| Building coverage, floor area ratio 建ぺい率・容積率 | | Fifty percent ・ Hundred percent 50%・100% | Time residents 入居時期 | | 4 months after the contract 契約後4ヶ月 | Land of the right form 土地の権利形態 | | Ownership 所有権 | Structure and method of construction 構造・工法 | | Wooden 2-story 木造2階建 | Use district 用途地域 | | One low-rise 1種低層 | Overview and notices その他概要・特記事項 | | Facilities: Public Water Supply, Individual septic tank, City gas, Building confirmation number: No. 11UDI3C Ken 00809, Parking: car space 設備:公営水道、個別浄化槽、都市ガス、建築確認番号:第11UDI3C建00809号、駐車場:カースペース | Company profile 会社概要 | | <Mediation> Governor of Chiba Prefecture (3) No. 014131 (the company), Chiba Prefecture Building Lots and Buildings Transaction Business Association (Corporation) metropolitan area real estate Fair Trade Council member (Ltd.) Yoshikazu housing Yubinbango272-0034 Ichikawa Ichikawa, Chiba Prefecture 2-2-11 <仲介>千葉県知事(3)第014131号(社)千葉県宅地建物取引業協会会員 (公社)首都圏不動産公正取引協議会加盟(株)慶和住宅〒272-0034 千葉県市川市市川2-2-11 |
Local photos, including front road前面道路含む現地写真 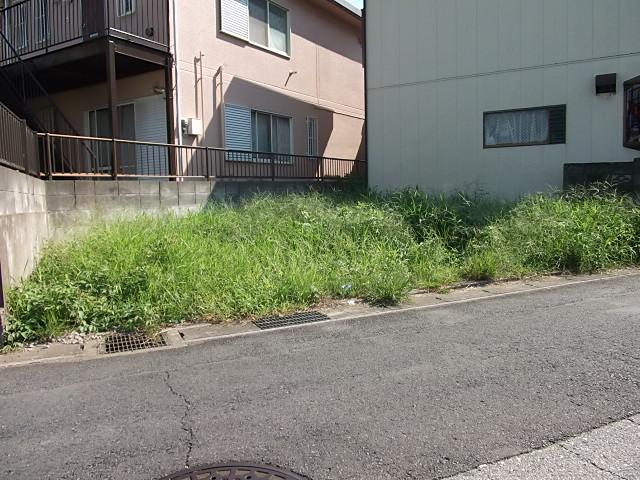 Local (September 2011) Shooting
現地(2011年9月)撮影
Rendering (appearance)完成予想図(外観) 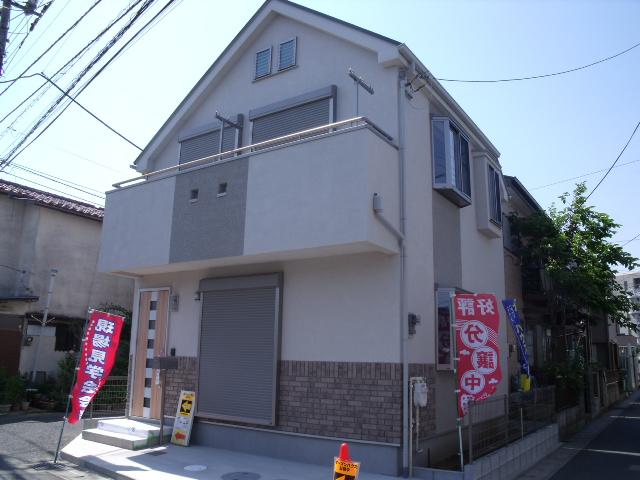 Same specifications photos (appearance)
同仕様写真(外観)
Same specifications photo (kitchen)同仕様写真(キッチン) 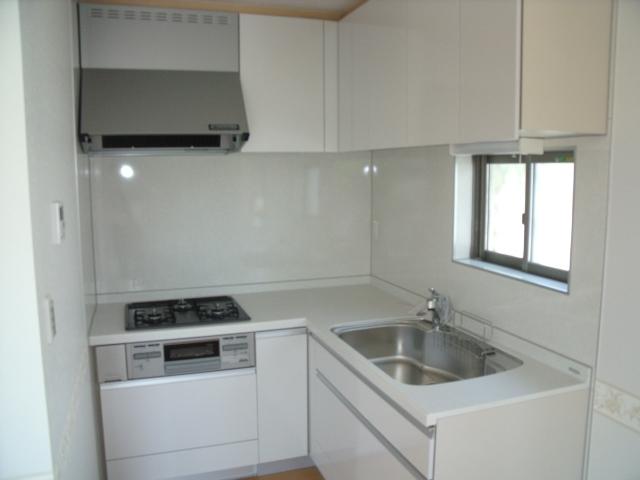 Same specifications
同仕様
Floor plan間取り図 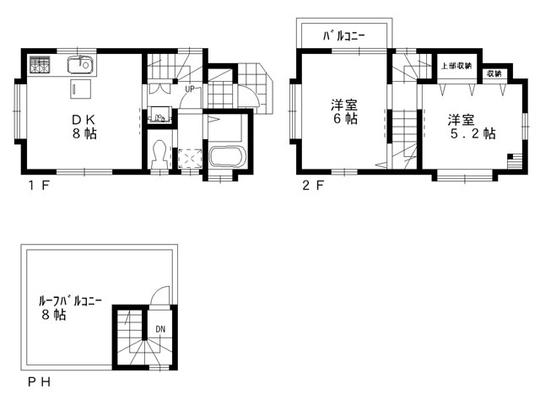 19,800,000 yen, 2DK, Land area 49.51 sq m , Building area 49.48 sq m
1980万円、2DK、土地面積49.51m2、建物面積49.48m2
Same specifications photos (living)同仕様写真(リビング) 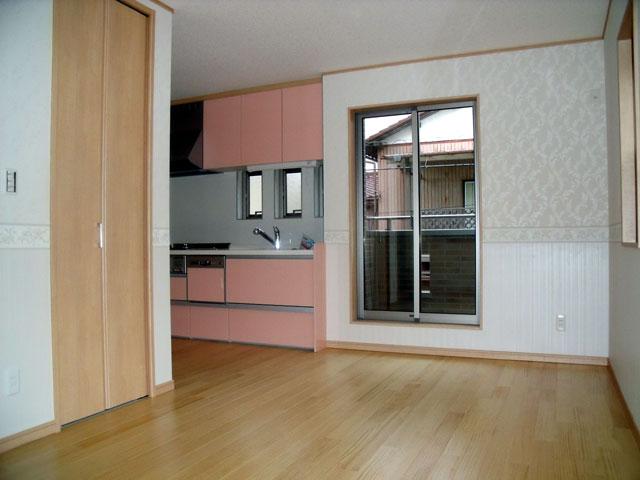 Same specifications
同仕様
Same specifications photo (bathroom)同仕様写真(浴室) 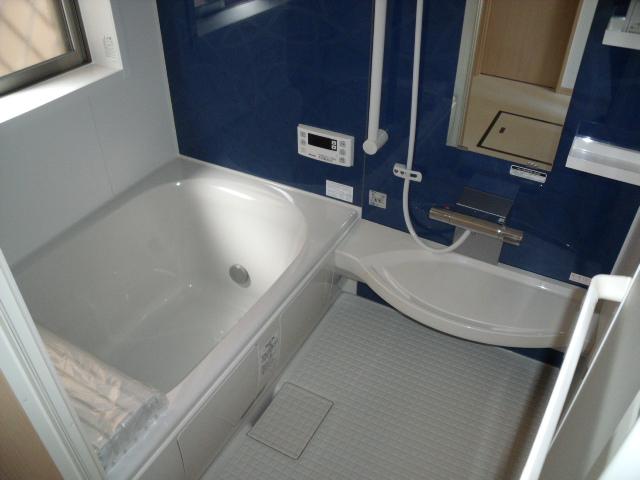 Same specifications
同仕様
Other Environmental Photoその他環境写真 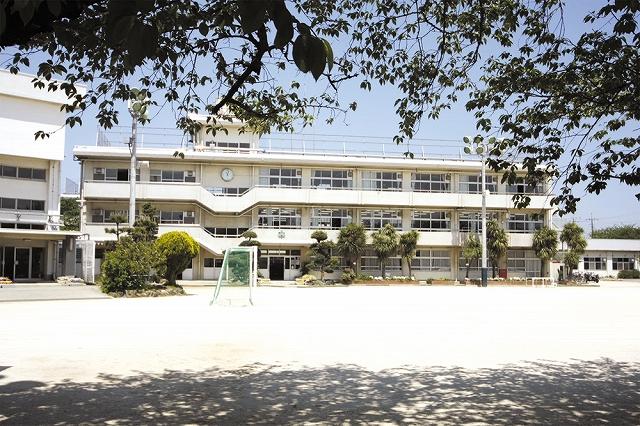 625m until Ichikawa City Wakamiya Elementary School
市川市立若宮小学校まで625m
Route map路線図 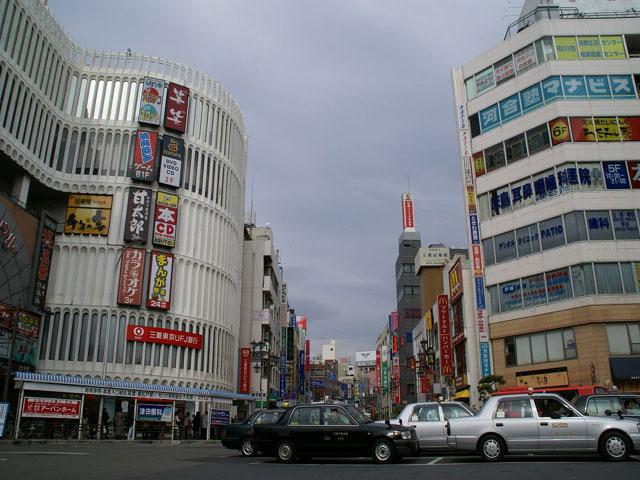 JR Sobu Line Motoyawata Station
JR総武線本八幡駅
Other Environmental Photoその他環境写真 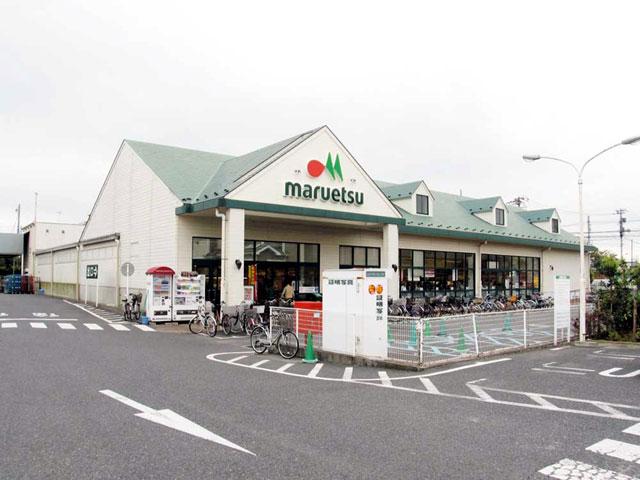 800m until Maruetsu Higashisugano shop
マルエツ東菅野店まで800m
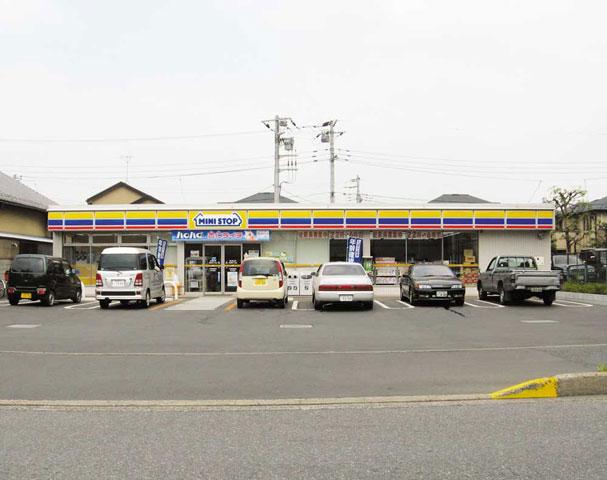 Until MINISTOP 819m
ミニストップまで819m
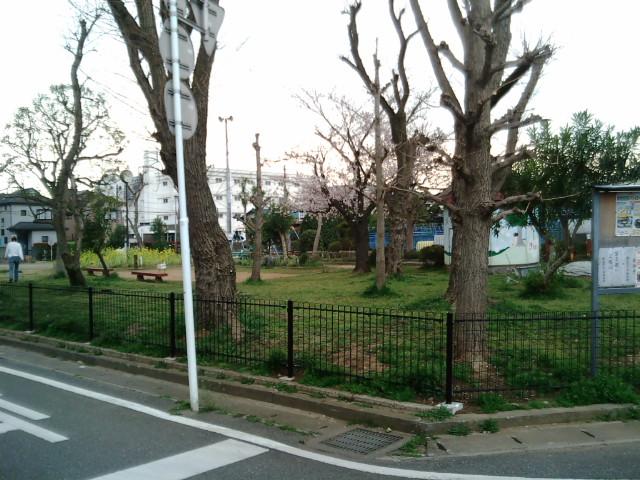 It is located in your vicinity there is a slow play park for children
お近くにはお子様がゆっくり遊べる公園があります
Location
|












