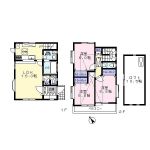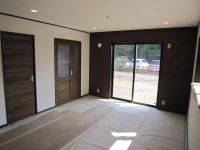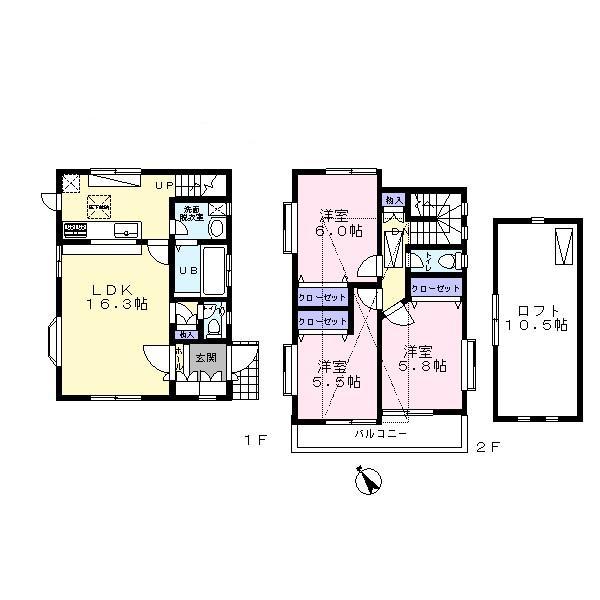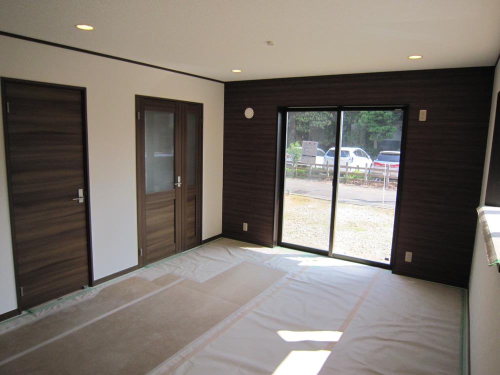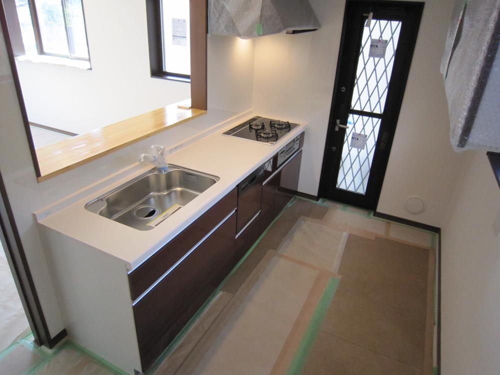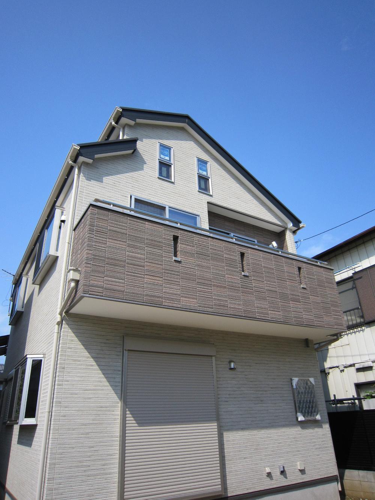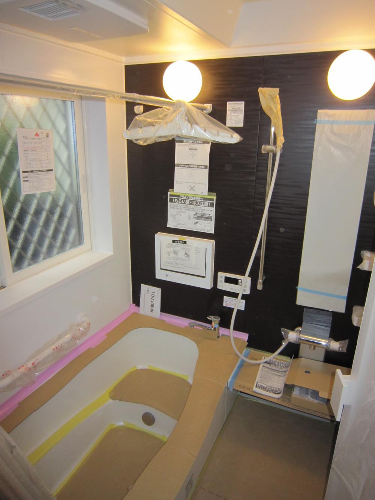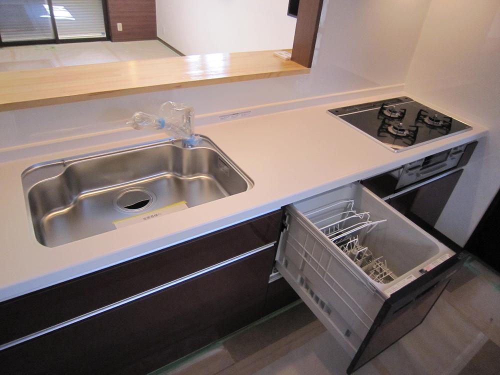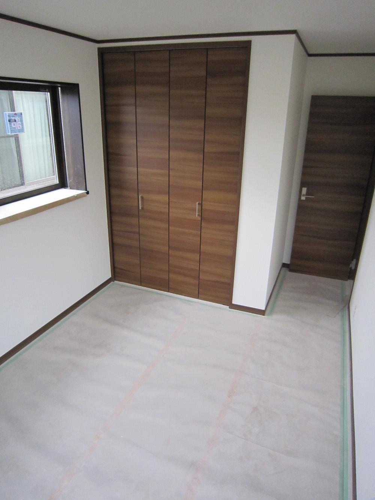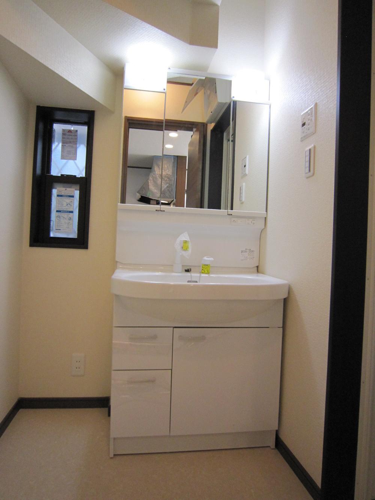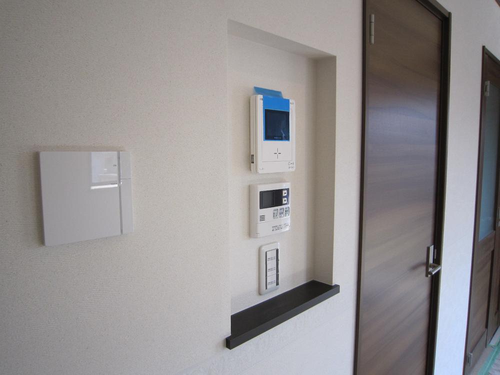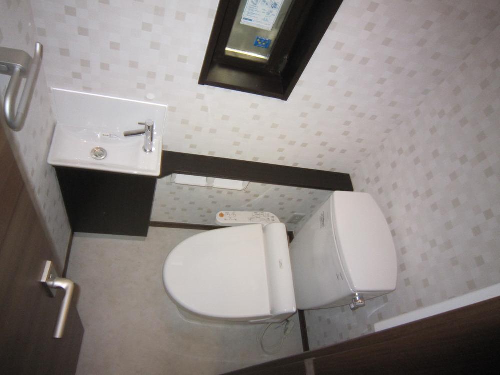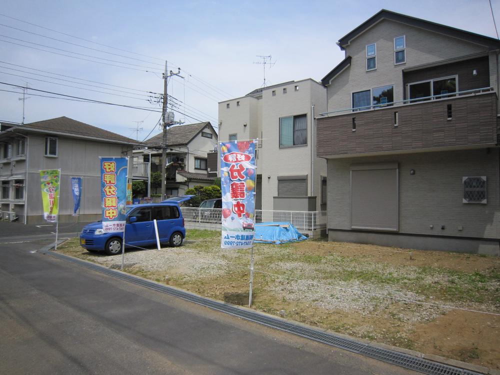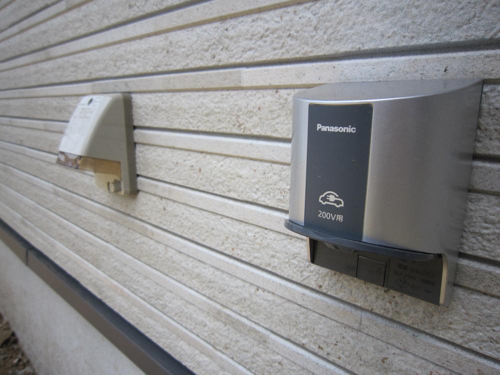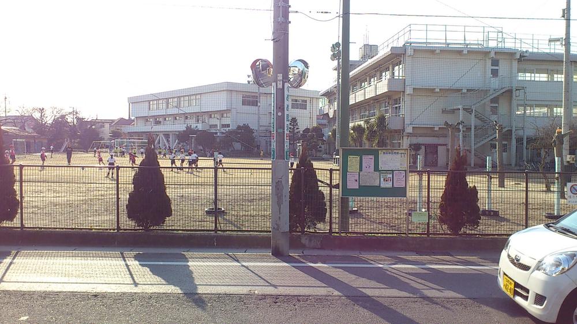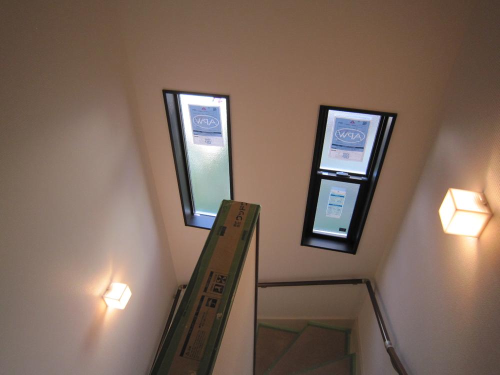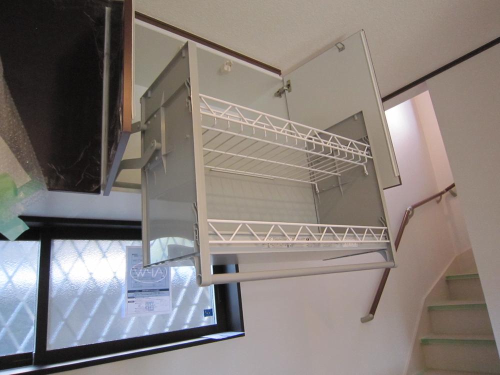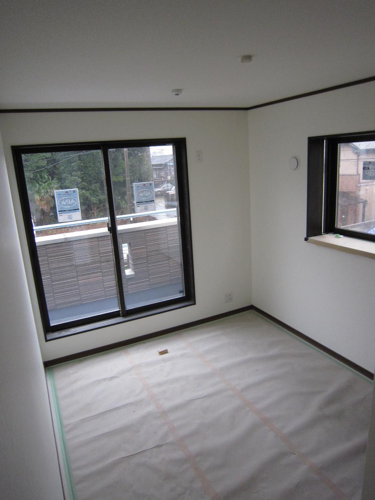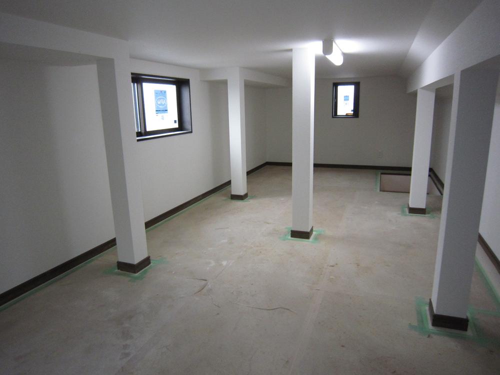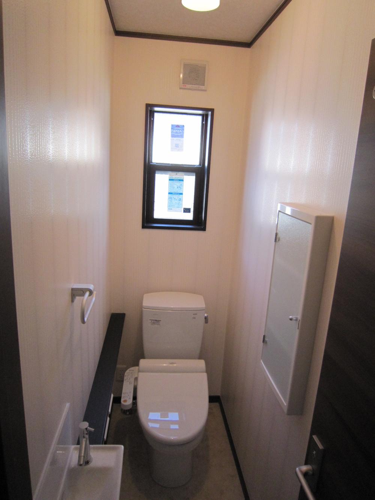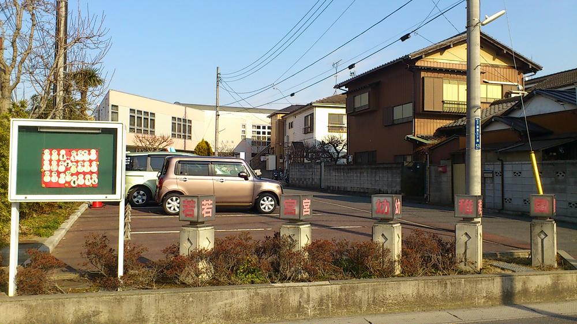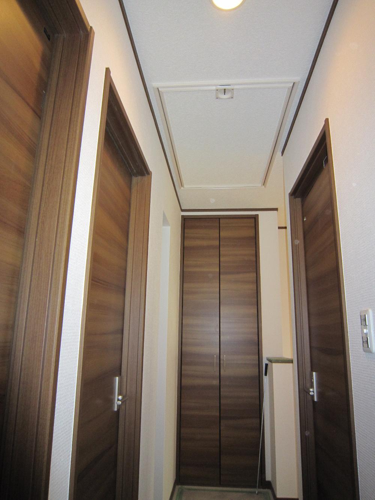|
|
Ichikawa City, Chiba Prefecture
千葉県市川市
|
|
JR Sobu Line "Shimousa Nakayama" walk 15 minutes
JR総武線「下総中山」歩15分
|
|
Ground of peace of mind by the location of the hill. Ground improvement already (steel pipe pile method). Earthquake compensation housing with institutional support. Eco house of upmarket rich state-of-the-art facilities equipped.
高台の立地により安心の地盤。地盤改良済み(鋼管杭工法)。地震補償付き住宅制度対応。豊富な最新設備完備の高級志向のエコ住宅です。
|
|
A quiet residential area. Directly in front of the back Noriyuki hospital. very, Living environment with a calm. Location feel the season of the four seasons.
閑静な住宅街。奥之院のすぐ前。大変、落ち着きのある住環境。四季折々の季節を感じるロケーション。
|
Features pickup 特徴ピックアップ | | Pre-ground survey / Vibration Control ・ Seismic isolation ・ Earthquake resistant / 2 along the line more accessible / Fiscal year Available / Energy-saving water heaters / Super close / It is close to the city / Facing south / System kitchen / Bathroom Dryer / Yang per good / All room storage / Siemens south road / A quiet residential area / LDK15 tatami mats or more / Around traffic fewer / Starting station / Washbasin with shower / Face-to-face kitchen / Wide balcony / Toilet 2 places / Bathroom 1 tsubo or more / 2-story / South balcony / Double-glazing / Otobasu / High speed Internet correspondence / Warm water washing toilet seat / loft / TV with bathroom / Underfloor Storage / The window in the bathroom / TV monitor interphone / Leafy residential area / Mu front building / All living room flooring / Dish washing dryer / Living stairs / City gas / BS ・ CS ・ CATV / Located on a hill / Flat terrain / Attic storage / Floor heating 地盤調査済 /制震・免震・耐震 /2沿線以上利用可 /年度内入居可 /省エネ給湯器 /スーパーが近い /市街地が近い /南向き /システムキッチン /浴室乾燥機 /陽当り良好 /全居室収納 /南側道路面す /閑静な住宅地 /LDK15畳以上 /周辺交通量少なめ /始発駅 /シャワー付洗面台 /対面式キッチン /ワイドバルコニー /トイレ2ヶ所 /浴室1坪以上 /2階建 /南面バルコニー /複層ガラス /オートバス /高速ネット対応 /温水洗浄便座 /ロフト /TV付浴室 /床下収納 /浴室に窓 /TVモニタ付インターホン /緑豊かな住宅地 /前面棟無 /全居室フローリング /食器洗乾燥機 /リビング階段 /都市ガス /BS・CS・CATV /高台に立地 /平坦地 /屋根裏収納 /床暖房 |
Event information イベント情報 | | Local tours (Please be sure to ask in advance) schedule / During the public time / 10:00 ~ 17:00 現地見学会(事前に必ずお問い合わせください)日程/公開中時間/10:00 ~ 17:00 |
Price 価格 | | 34,800,000 yen 3480万円 |
Floor plan 間取り | | 3LDK 3LDK |
Units sold 販売戸数 | | 1 units 1戸 |
Land area 土地面積 | | 101.18 sq m (30.60 tsubo) (measured) 101.18m2(30.60坪)(実測) |
Building area 建物面積 | | 78.45 sq m (23.73 tsubo) (measured) 78.45m2(23.73坪)(実測) |
Driveway burden-road 私道負担・道路 | | 14.51 sq m , South 4.5m width (contact the road width 3m) 14.51m2、南4.5m幅(接道幅3m) |
Completion date 完成時期(築年月) | | 1 month after the contract 契約後1ヶ月 |
Address 住所 | | Ichikawa City, Chiba Prefecture Wakamiya 2-20 千葉県市川市若宮2-20 |
Traffic 交通 | | JR Sobu Line "Shimousa Nakayama" walk 15 minutes Keisei Main Line "Higashinakayama" walk 10 minutes
Tokyo Metro Tozai Line "Funabashi" walk 20 minutes JR総武線「下総中山」歩15分京成本線「東中山」歩10分
東京メトロ東西線「西船橋」歩20分
|
Related links 関連リンク | | [Related Sites of this company] 【この会社の関連サイト】 |
Contact お問い合せ先 | | (Yes) SusumuKen Home TEL: 0800-603-1429 [Toll free] mobile phone ・ Also available from PHS
Caller ID is not notified
Please contact the "we saw SUUMO (Sumo)"
If it does not lead, If the real estate company (有)進建ホームTEL:0800-603-1429【通話料無料】携帯電話・PHSからもご利用いただけます
発信者番号は通知されません
「SUUMO(スーモ)を見た」と問い合わせください
つながらない方、不動産会社の方は
|
Expenses 諸費用 | | CATV initial Cost: TBD, Flat fee: unspecified amount CATV初期費用:金額未定、定額料金:金額未定 |
Building coverage, floor area ratio 建ぺい率・容積率 | | 40% ・ 80% 40%・80% |
Time residents 入居時期 | | 1 month after the contract 契約後1ヶ月 |
Land of the right form 土地の権利形態 | | Ownership 所有権 |
Structure and method of construction 構造・工法 | | Wooden 2-story 木造2階建 |
Use district 用途地域 | | One low-rise 1種低層 |
Other limitations その他制限事項 | | Scenic zone 風致地区 |
Overview and notices その他概要・特記事項 | | Facilities: Public Water Supply, This sewage, City gas, Building confirmation number: No. BVJ-C11-10-0347, Parking: car space 設備:公営水道、本下水、都市ガス、建築確認番号:第BVJ-C11-10-0347号、駐車場:カースペース |
Company profile 会社概要 | | <Seller> Governor of Chiba Prefecture (6) No. 010757 (with) SusumuKen home Yubinbango274-0825 Funabashi, Chiba Prefecture Maeharanishi 1-22-17 <売主>千葉県知事(6)第010757号(有)進建ホーム〒274-0825 千葉県船橋市前原西1-22-17 |
