New Homes » Kanto » Chiba Prefecture » Ichikawa
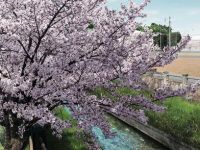 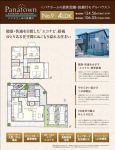
| | Ichikawa City, Chiba Prefecture 千葉県市川市 |
| JR Sobu Line "Motoyawata" walk 18 minutes JR総武線「本八幡」歩18分 |
| It may be access to the city center in the Keisei Main Line "Yawata" station walk 15 minutes location of, Adjacent in a quiet residential area along the mom River 京成本線「八幡」駅徒歩15分の立地で都心へのアクセスも良く、真間川に沿った閑静な住宅街に隣接 |
| It may be access to the city center in the Keisei Main Line "Yawata" station walk 15 minutes location of, Adjacent in a quiet residential area along the mom River 9th Eco-Products Award "entire home insulation ・ ECO NAVI ventilation system, "a standard feature of the ready-built housing popular in subdivision! ! 京成本線「八幡」駅徒歩15分の立地で都心へのアクセスも良く、真間川に沿った閑静な住宅街に隣接第9回エコプロダクツ大賞受賞「家まるごと断熱・エコナビ換気システム」標準装備の建売住宅好評分譲中!! |
Local guide map 現地案内図 | | Local guide map 現地案内図 | Features pickup 特徴ピックアップ | | Construction housing performance with evaluation / Design house performance with evaluation / Measures to conserve energy / Long-term high-quality housing / Airtight high insulated houses / Vibration Control ・ Seismic isolation ・ Earthquake resistant / Year Available / Parking two Allowed / 2 along the line more accessible / LDK18 tatami mats or more / Energy-saving water heaters / Super close / Facing south / System kitchen / Bathroom Dryer / All room storage / A quiet residential area / Corner lot / Starting station / Shaping land / Washbasin with shower / Face-to-face kitchen / Barrier-free / Toilet 2 places / Bathroom 1 tsubo or more / 2-story / South balcony / Double-glazing / Zenshitsuminami direction / Warm water washing toilet seat / Nantei / Underfloor Storage / The window in the bathroom / TV monitor interphone / High-function toilet / All living room flooring / IH cooking heater / Dish washing dryer / Walk-in closet / water filter / Living stairs / City gas / All rooms are two-sided lighting / Maintained sidewalk / Floor heating 建設住宅性能評価付 /設計住宅性能評価付 /省エネルギー対策 /長期優良住宅 /高気密高断熱住宅 /制震・免震・耐震 /年内入居可 /駐車2台可 /2沿線以上利用可 /LDK18畳以上 /省エネ給湯器 /スーパーが近い /南向き /システムキッチン /浴室乾燥機 /全居室収納 /閑静な住宅地 /角地 /始発駅 /整形地 /シャワー付洗面台 /対面式キッチン /バリアフリー /トイレ2ヶ所 /浴室1坪以上 /2階建 /南面バルコニー /複層ガラス /全室南向き /温水洗浄便座 /南庭 /床下収納 /浴室に窓 /TVモニタ付インターホン /高機能トイレ /全居室フローリング /IHクッキングヒーター /食器洗乾燥機 /ウォークインクロゼット /浄水器 /リビング階段 /都市ガス /全室2面採光 /整備された歩道 /床暖房 | Event information イベント情報 | | Open House (Please be sure to ask in advance) schedule / Every Saturday, Sunday and public holidays time / 10:00 ~ 17:00 オープンハウス(事前に必ずお問い合わせください)日程/毎週土日祝時間/10:00 ~ 17:00 | Property name 物件名 | | Panataun Ichikawamama River Phase 2 ready-built パナタウン市川真間川2期建売 | Price 価格 | | 63,120,000 yen 6312万円 | Floor plan 間取り | | 4LDK 4LDK | Units sold 販売戸数 | | 1 units 1戸 | Total units 総戸数 | | 15 units 15戸 | Land area 土地面積 | | 124.56 sq m (registration) 124.56m2(登記) | Building area 建物面積 | | 106.05 sq m (measured) 106.05m2(実測) | Driveway burden-road 私道負担・道路 | | About 485.81 sq m × 1 / 15 約485.81m2×1/15 | Completion date 完成時期(築年月) | | December 2013 schedule 2013年12月予定 | Address 住所 | | Yawata Ichikawa, Chiba Prefecture 6-24-1 千葉県市川市八幡6-24-1 | Traffic 交通 | | JR Sobu Line "Motoyawata" walk 18 minutes Toei Shinjuku Line "Motoyawata" walk 16 minutes
Keisei Main Line "Keisei Yawata" walk 15 minutes JR総武線「本八幡」歩18分都営新宿線「本八幡」歩16分
京成本線「京成八幡」歩15分
| Related links 関連リンク | | [Related Sites of this company] 【この会社の関連サイト】 | Contact お問い合せ先 | | PanaHome Co., Ltd. Chiba Branch Special Sales office TEL: 0120-871-786 [Toll free] (mobile phone ・ Also available from PHS. ) Please contact the "saw SUUMO (Sumo)" パナホーム株式会社 千葉支社 特販営業所TEL:0120-871-786【通話料無料】(携帯電話・PHSからもご利用いただけます。)「SUUMO(スーモ)を見た」と問い合わせください | Building coverage, floor area ratio 建ぺい率・容積率 | | Fifty percent / 100% 40% / 80% 50%/100% 40%/80% | Time residents 入居時期 | | December 2013 2013年12月 | Land of the right form 土地の権利形態 | | Ownership 所有権 | Structure and method of construction 構造・工法 | | Light-gauge steel 軽量鉄骨 | Construction 施工 | | PanaHome Co., Ltd. パナホーム株式会社 | Use district 用途地域 | | One low-rise 1種低層 | Land category 地目 | | Residential land 宅地 | Other limitations その他制限事項 | | Scenic zone 風致地区 | Overview and notices その他概要・特記事項 | | Building confirmation number: 2013 July 24, the first ERI13034565, Tokyo Electric Power Co. Keiyo Gas Public Water Supply 建築確認番号:平成25年7月24日第ERI13034565、東京電力 京葉ガス 公営水道 | Company profile 会社概要 | | [Advertiser] <Seller> Minister of Land, Infrastructure and Transport (13) No. 000982 (one company) Real Estate Association (Corporation) metropolitan area real estate Fair Trade Council member PanaHome Co., Ltd. Chiba Branch Yubinbango260-0025 Chiba City, Chiba Prefecture, Chuo-ku, wholesaler-cho, 1-35 Chiba Port Said Tower [Seller] PanaHome Co., Ltd. [Sale] PanaHome Corporation (seller) 【広告主】<売主>国土交通大臣(13)第000982号(一社)不動産協会会員 (公社)首都圏不動産公正取引協議会加盟パナホーム(株)千葉支社〒260-0025 千葉県千葉市中央区問屋町1-35 千葉ポートサイドタワー【売主】パナホーム株式会社【販売】パナホーム株式会社(売主) |
Other localその他現地 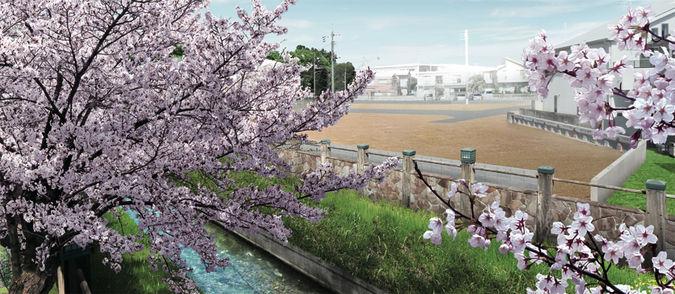 Ichikawa city, Free design of the city Panataun born along the mom River
市川市内、真間川沿いに自由設計の街パナタウンが誕生
Floor plan間取り図 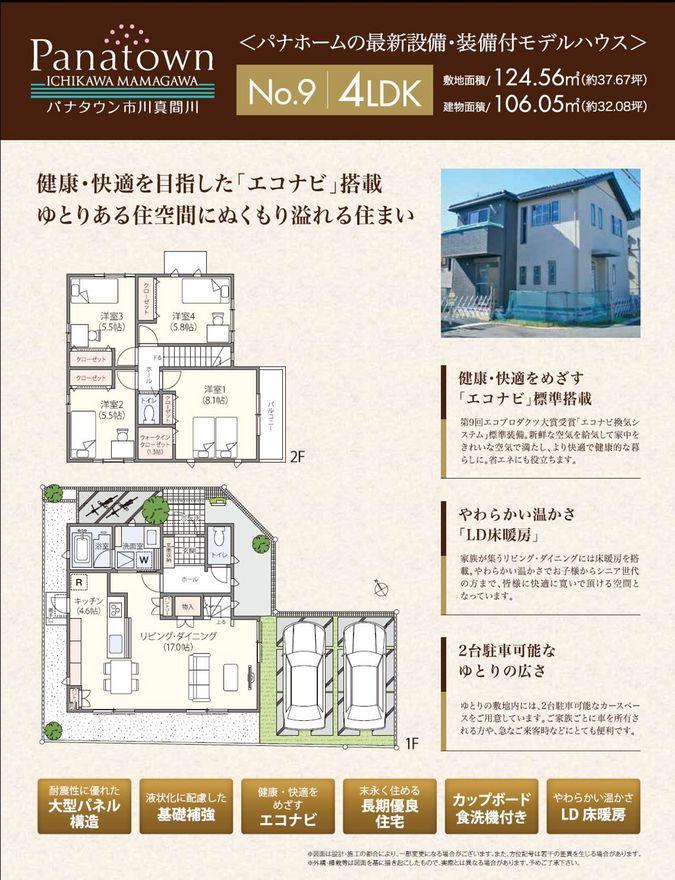 No. 9 land model house
9号地モデルハウス
Local appearance photo現地外観写真 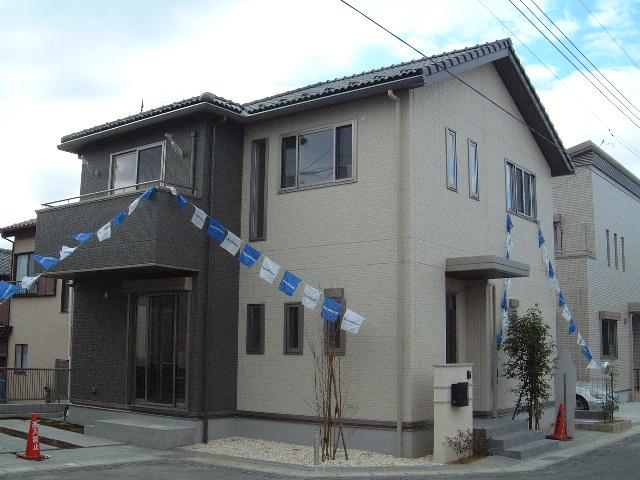 Local (12 May 2013) Shooting
現地(2013年12月)撮影
Floor plan間取り図 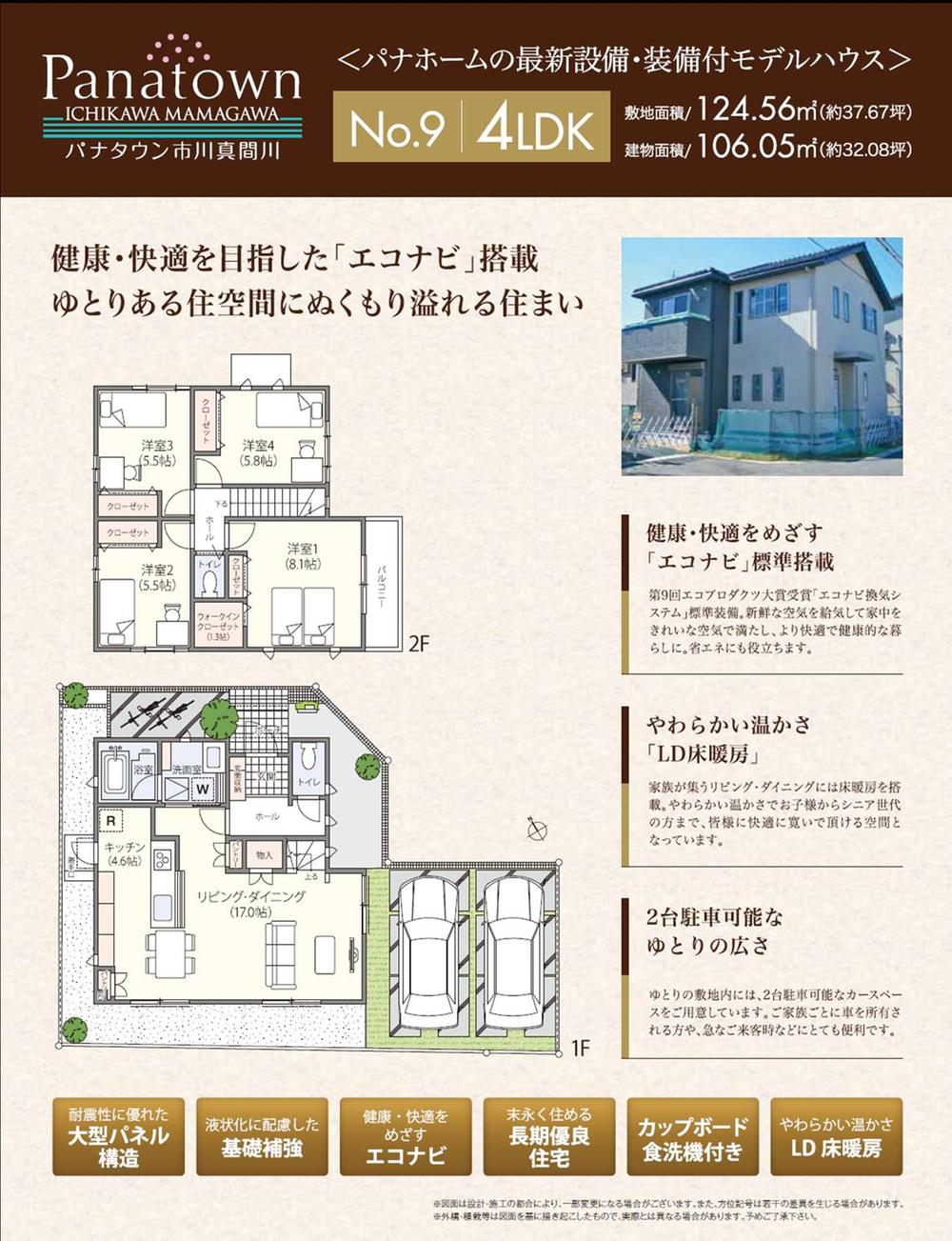 (No. 9 locations), Price 63,120,000 yen, 4LDK, Land area 124.56 sq m , Building area 106.05 sq m
(9号地)、価格6312万円、4LDK、土地面積124.56m2、建物面積106.05m2
Local appearance photo現地外観写真 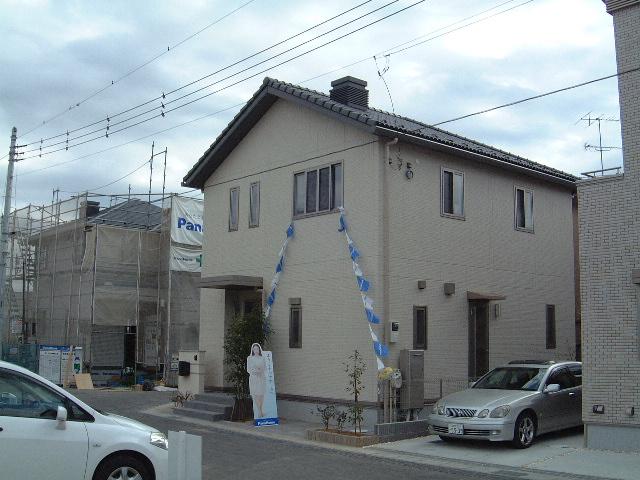 Local (12 May 2013) Shooting
現地(2013年12月)撮影
Kitchenキッチン 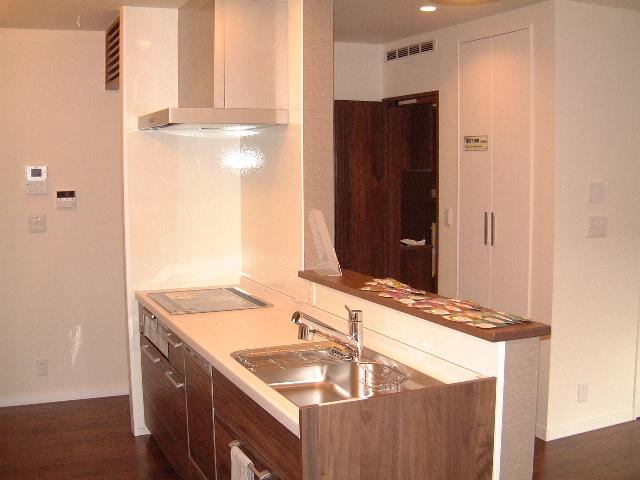 Indoor (12 May 2013) Shooting
室内(2013年12月)撮影
Local photos, including front road前面道路含む現地写真 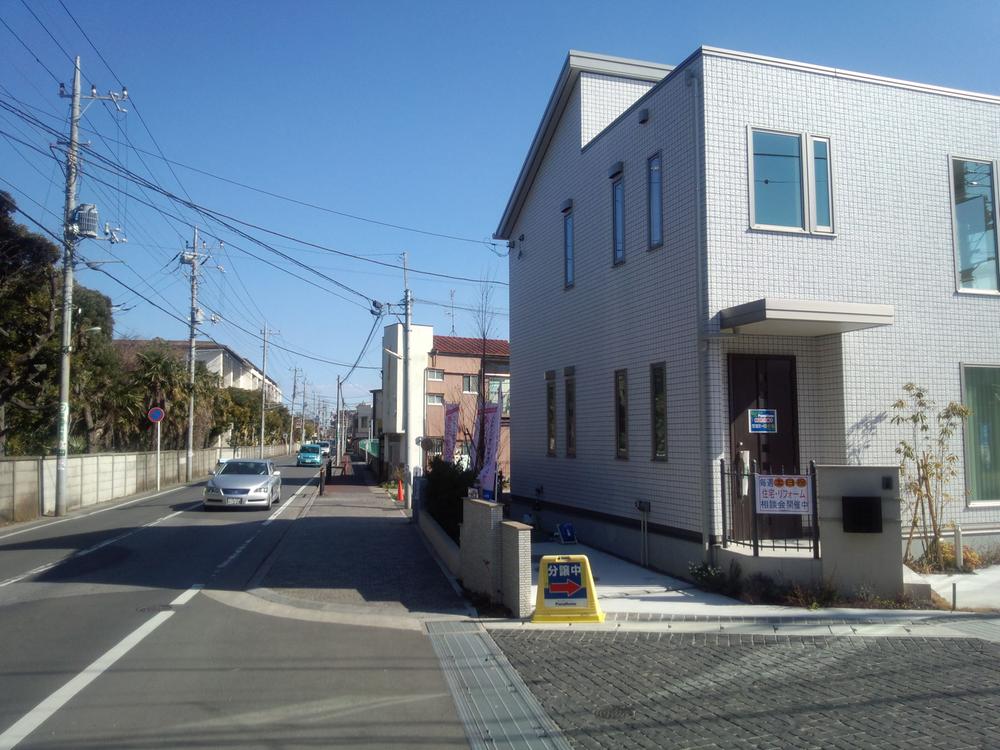 Local (February 2013) Shooting
現地(2013年2月)撮影
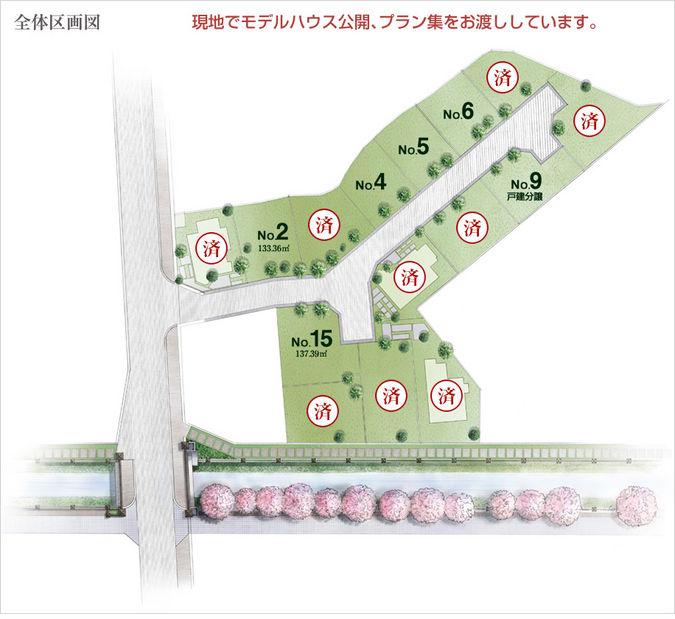 The entire compartment Figure
全体区画図
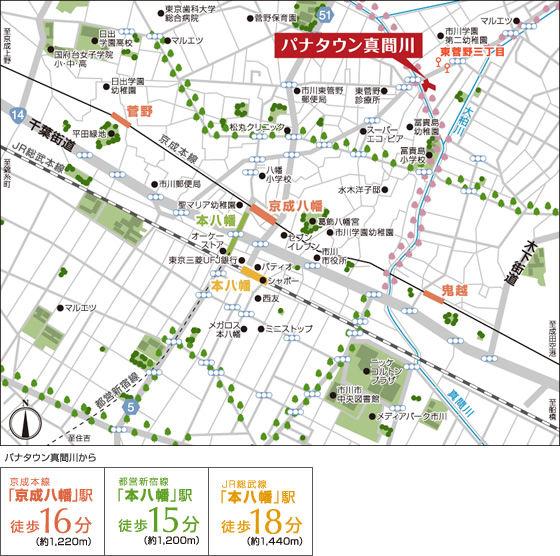 Local guide map
現地案内図
 route map
路線図
Kitchenキッチン 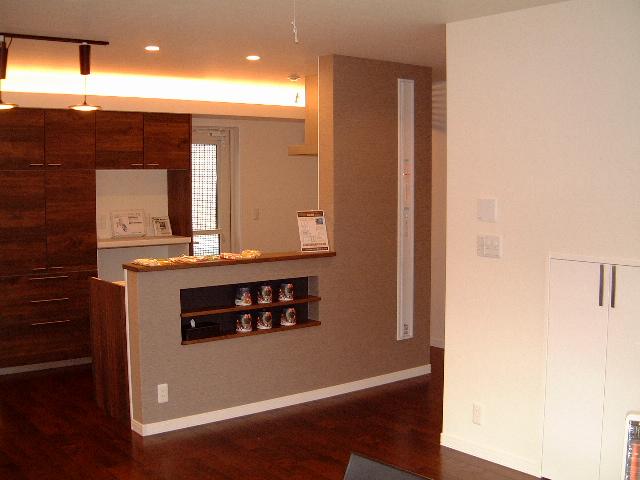 Indoor (12 May 2013) Shooting
室内(2013年12月)撮影
Local photos, including front road前面道路含む現地写真 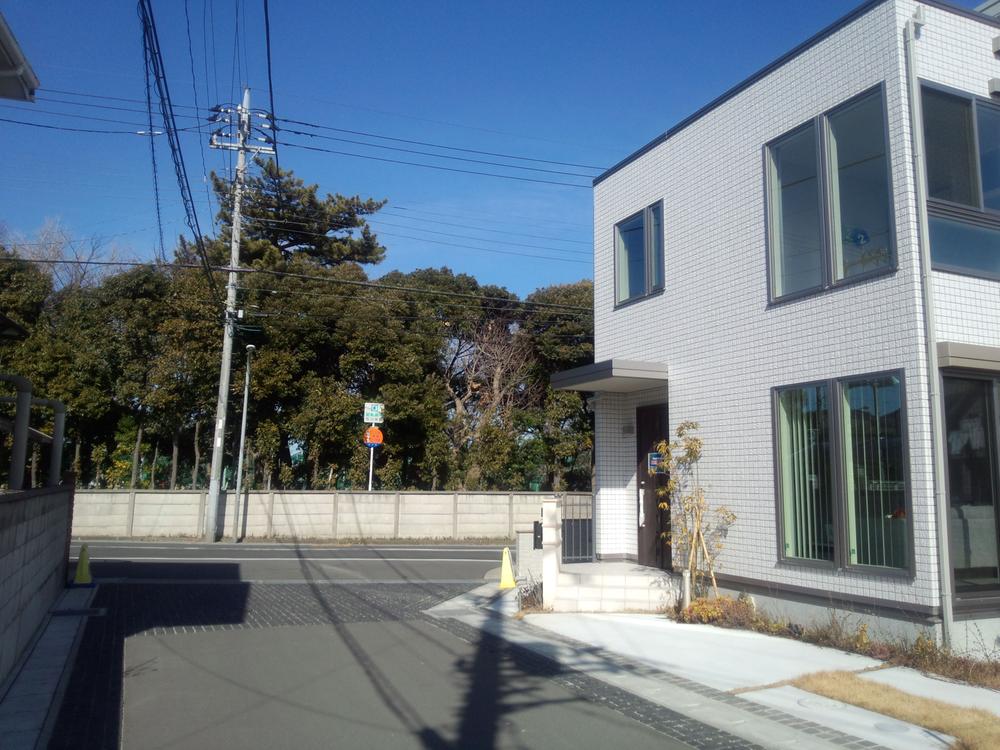 Local (February 2013) Shooting
現地(2013年2月)撮影
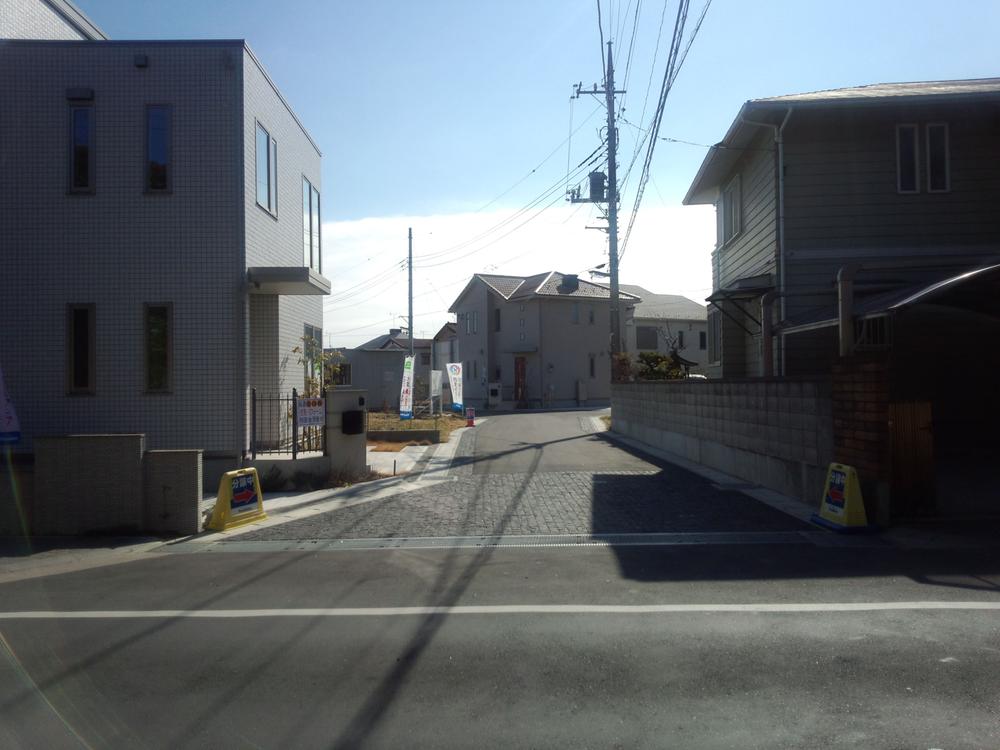 Local (February 2013) Shooting
現地(2013年2月)撮影
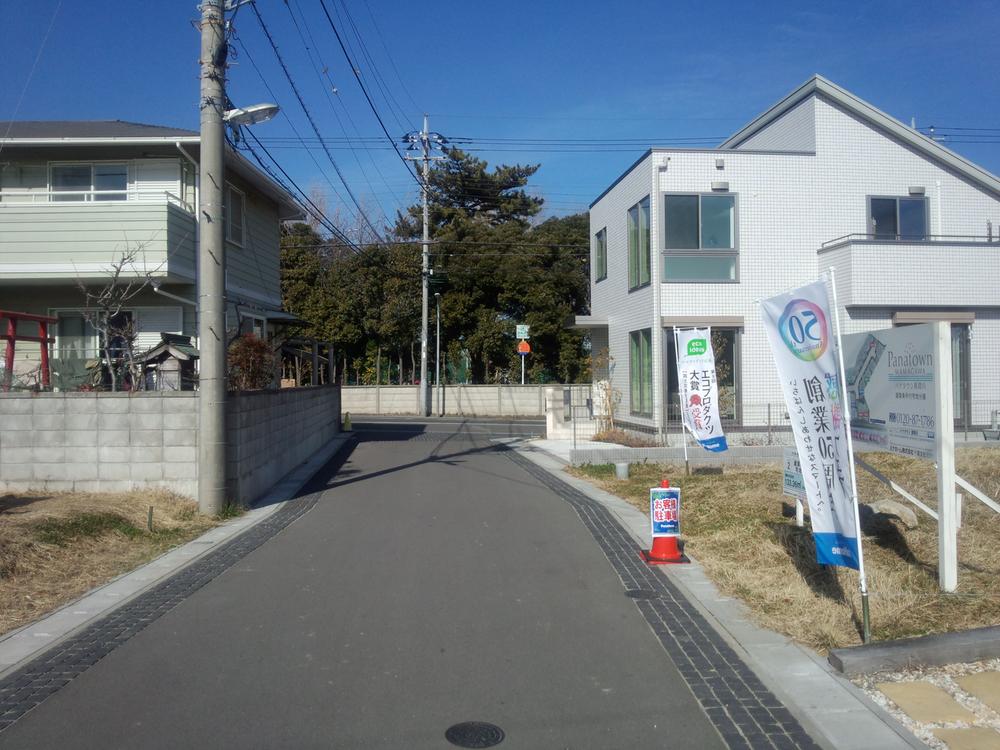 Local (February 2013) Shooting
現地(2013年2月)撮影
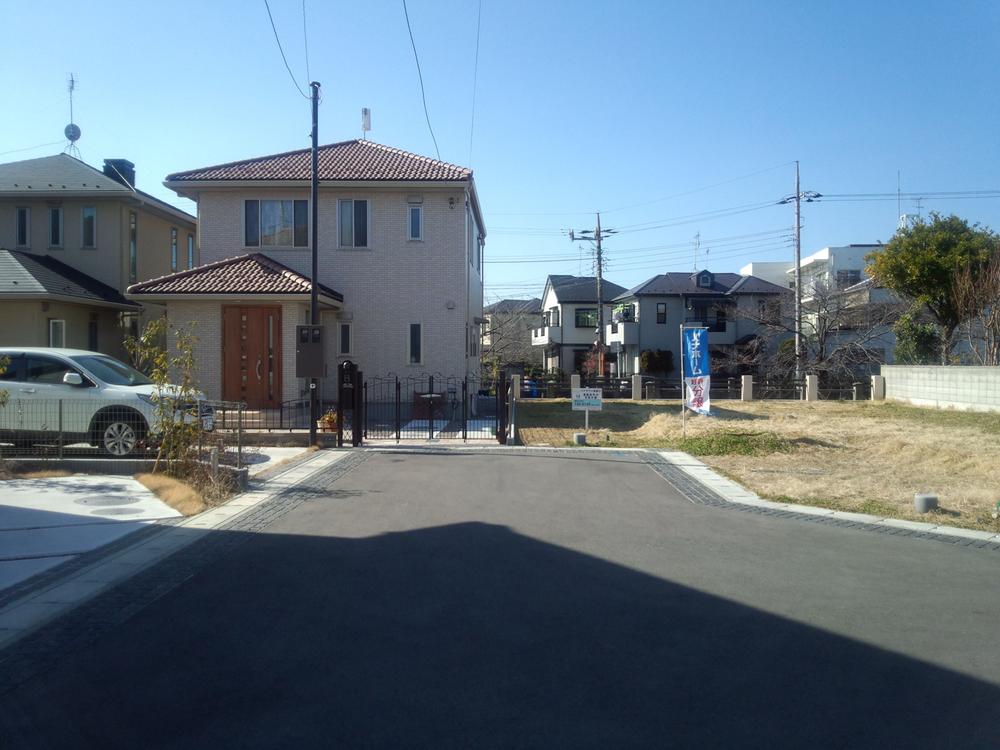 Local (February 2013) Shooting
現地(2013年2月)撮影
Location
|
















