New Homes » Kanto » Chiba Prefecture » Ichikawa
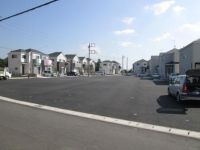 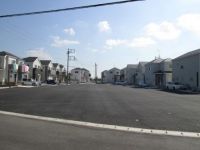
| | Ichikawa City, Chiba Prefecture 千葉県市川市 |
| JR Musashino Line "Ichikawa Ono" walk 10 minutes JR武蔵野線「市川大野」歩10分 |
| Land 50 square meters or more, Parking two Allowed, Located on a hill, Development subdivision in, Yang per good, Corresponding to the flat-35S, Pre-ground survey, Year Available, Energy-saving water heaters, It is close to the city, Facing south, System kitchen, bathroom 土地50坪以上、駐車2台可、高台に立地、開発分譲地内、陽当り良好、フラット35Sに対応、地盤調査済、年内入居可、省エネ給湯器、市街地が近い、南向き、システムキッチン、浴室 |
| Wooden 2-story (outer wall siding) ・ Moisture-proof concrete mat foundation ・ Basic packing use ・ System Kitchen (artificial marble top) all room pair glass ・ Underfloor storage ・ Unit bus (automatic hot water beam ・ Add-fired warm Allowed ・ Exhaust Fan ・ Dryer ・ With handrail) ・ Parking Lot ・ Outside water ・ White ant extermination (with warranty) ・ 24-hour ventilation system 木造2階建(外壁サイディング)・防湿コンクリートベタ基礎・基礎パッキン使用・システムキッチン(人工大理石トップ)全居室ペアガラス・床下収納庫・ユニットバス(自動湯はり・追焚保温可・換気扇・乾燥機・手摺付)・駐車場・外水道・白アリ駆除(保証書付)・24時間換気システム |
Features pickup 特徴ピックアップ | | Corresponding to the flat-35S / Pre-ground survey / Year Available / Parking two Allowed / Land 50 square meters or more / Energy-saving water heaters / It is close to the city / Facing south / System kitchen / Bathroom Dryer / Yang per good / All room storage / A quiet residential area / LDK15 tatami mats or more / Corner lot / Japanese-style room / Shaping land / Garden more than 10 square meters / garden / Washbasin with shower / Face-to-face kitchen / Toilet 2 places / Bathroom 1 tsubo or more / 2-story / South balcony / Double-glazing / Warm water washing toilet seat / Nantei / Underfloor Storage / The window in the bathroom / TV monitor interphone / Leafy residential area / Mu front building / Ventilation good / water filter / City gas / Located on a hill / A large gap between the neighboring house / Development subdivision in フラット35Sに対応 /地盤調査済 /年内入居可 /駐車2台可 /土地50坪以上 /省エネ給湯器 /市街地が近い /南向き /システムキッチン /浴室乾燥機 /陽当り良好 /全居室収納 /閑静な住宅地 /LDK15畳以上 /角地 /和室 /整形地 /庭10坪以上 /庭 /シャワー付洗面台 /対面式キッチン /トイレ2ヶ所 /浴室1坪以上 /2階建 /南面バルコニー /複層ガラス /温水洗浄便座 /南庭 /床下収納 /浴室に窓 /TVモニタ付インターホン /緑豊かな住宅地 /前面棟無 /通風良好 /浄水器 /都市ガス /高台に立地 /隣家との間隔が大きい /開発分譲地内 | Event information イベント情報 | | Open House (Please visitors to direct local) schedule / Every Saturday, Sunday and public holidays time / 10:00 ~ 18:00 オープンハウス(直接現地へご来場ください)日程/毎週土日祝時間/10:00 ~ 18:00 | Price 価格 | | 29,800,000 yen 2980万円 | Floor plan 間取り | | 4LDK 4LDK | Units sold 販売戸数 | | 1 units 1戸 | Total units 総戸数 | | 19 units 19戸 | Land area 土地面積 | | 165.4 sq m (50.03 tsubo) (measured) 165.4m2(50.03坪)(実測) | Building area 建物面積 | | 96.46 sq m (29.17 tsubo) (measured) 96.46m2(29.17坪)(実測) | Completion date 完成時期(築年月) | | August 2013 2013年8月 | Address 住所 | | Ichikawa City, Chiba Prefecture Ono-cho 2-759-1 千葉県市川市大野町2-759-1 | Traffic 交通 | | JR Musashino Line "Ichikawa Ono" walk 10 minutes JR武蔵野線「市川大野」歩10分 | Related links 関連リンク | | [Related Sites of this company] 【この会社の関連サイト】 | Contact お問い合せ先 | | TEL: 0120799-905 [Toll free] Please contact the "we saw SUUMO (Sumo)" TEL:0120799-905【通話料無料】「SUUMO(スーモ)を見た」と問い合わせください | Sale schedule 販売スケジュール | | Every Saturday, Sunday, public holiday Local sales meeting held in! ! 毎週土曜日、日曜日、祝日 現地販売会開催中!! | Building coverage, floor area ratio 建ぺい率・容積率 | | Kenpei rate: 50%, Volume ratio: 100% 建ペい率:50%、容積率:100% | Time residents 入居時期 | | Immediate available 即入居可 | Land of the right form 土地の権利形態 | | Ownership 所有権 | Structure and method of construction 構造・工法 | | Wooden 2-story 木造2階建 | Use district 用途地域 | | Urbanization control area 市街化調整区域 | Land category 地目 | | Residential land 宅地 | Other limitations その他制限事項 | | Regulations have by the Landscape Act 景観法による規制有 | Overview and notices その他概要・特記事項 | | Building Permits reason: land sale by the development permit, etc., Building confirmation number: TKK 確済 Nos. 13-74 建築許可理由:開発許可等による分譲地、建築確認番号:TKK確済13-72号 | Company profile 会社概要 | | <Mediation> Minister of Land, Infrastructure and Transport (1) No. 008281 (Ltd.) sink ・ Global Matsudo branch Yubinbango270-2253 Matsudo, Chiba Prefecture Higurashi 6-192 first floor <仲介>国土交通大臣(1)第008281号(株)シンク・グローバル松戸支店〒270-2253 千葉県松戸市日暮6-192 1階 |
Local photos, including front road前面道路含む現地写真 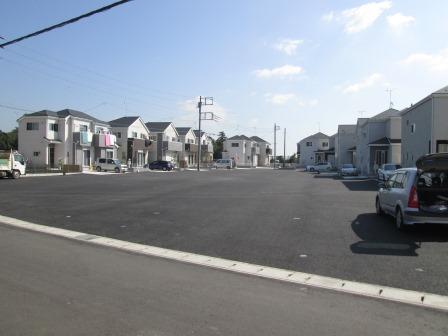 Compartment shooting fiscal and spacious of more site area 50 tsubo 25 July 20
敷地面積50坪以上のゆったりとした区画撮影平成25年7月20日
Otherその他 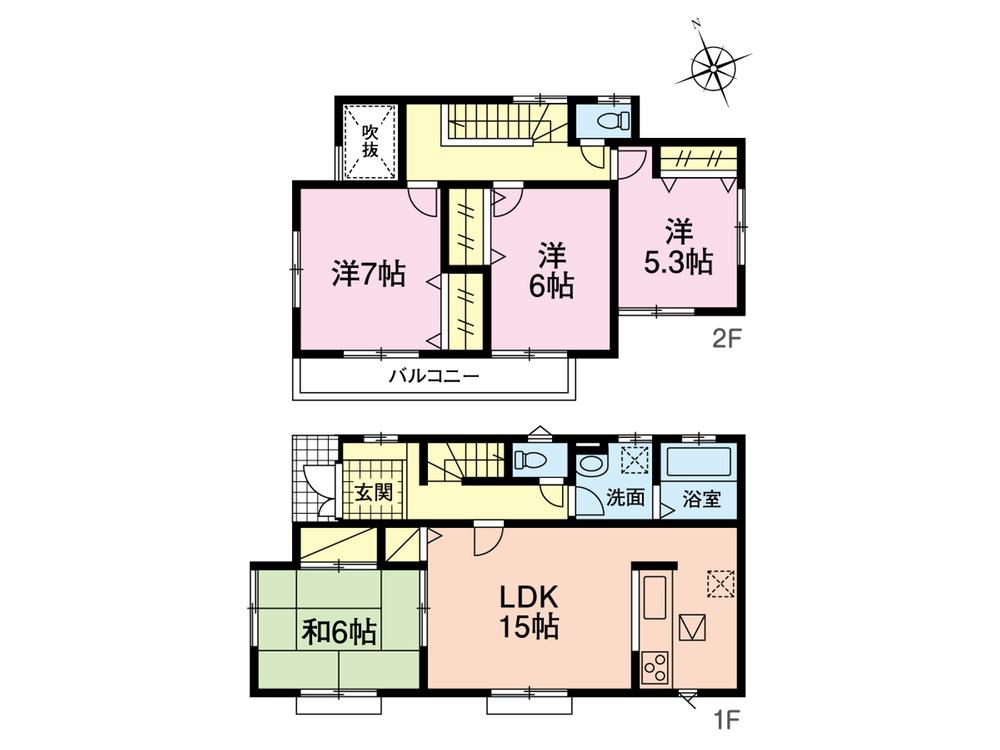 19 Building Floor
19号棟間取り
Local appearance photo現地外観写真 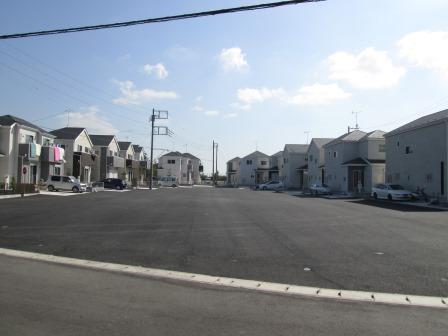 There is also a park in the subdivision Shooting 2013 July 20
分譲地内に公園もあります
撮影平成25年7月20日
Floor plan間取り図 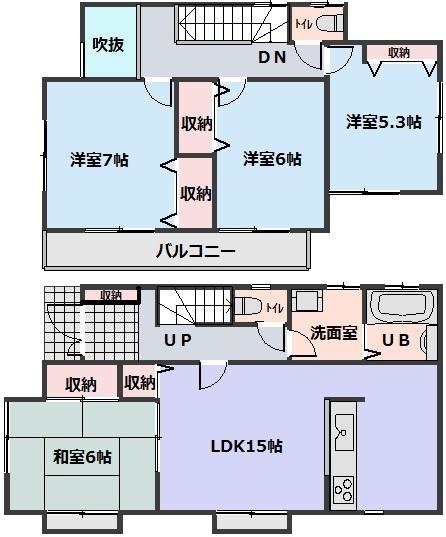 (19 Building), Price 29,800,000 yen, 4LDK, Land area 165.4 sq m , Building area 96.46 sq m
(19号棟)、価格2980万円、4LDK、土地面積165.4m2、建物面積96.46m2
Livingリビング 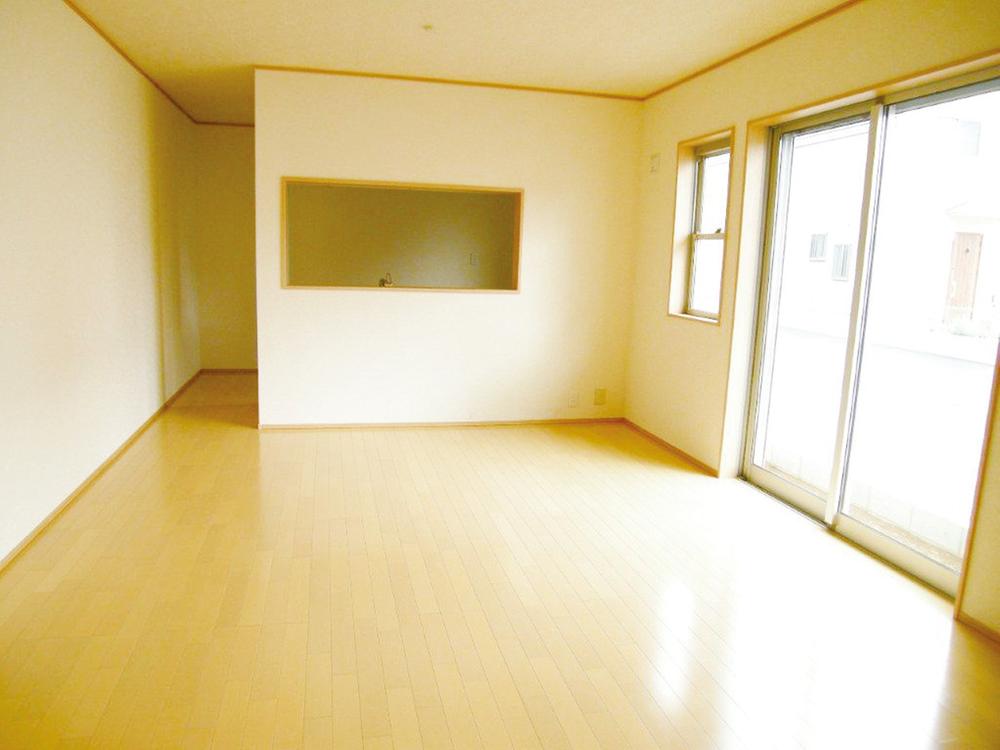 19 Building living in the photos Shooting 2013 September 9,
19号棟リビング内写真
撮影平成25年9月9日
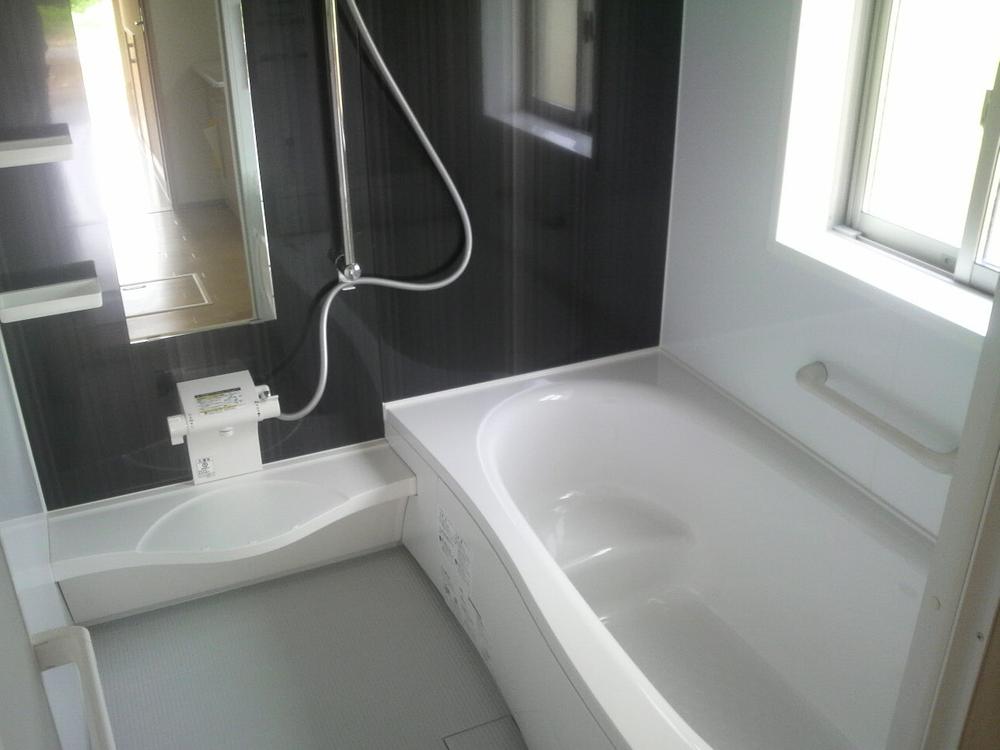 Bathroom
浴室
Kitchenキッチン 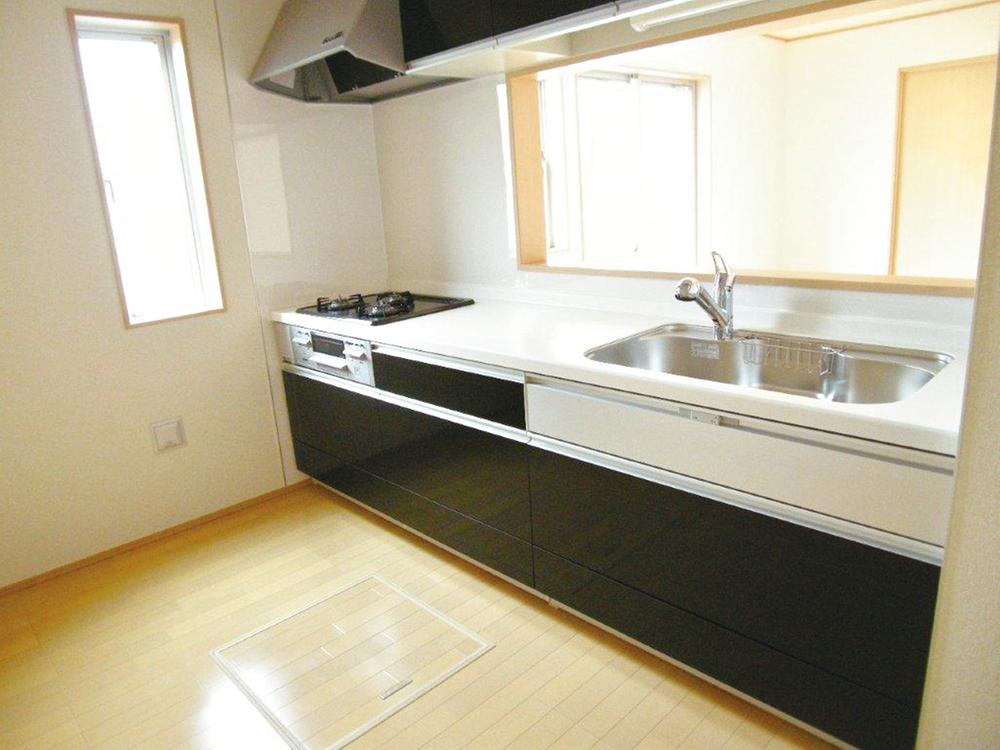 19 Building Kitchen
19号棟キッチン
Non-living roomリビング以外の居室 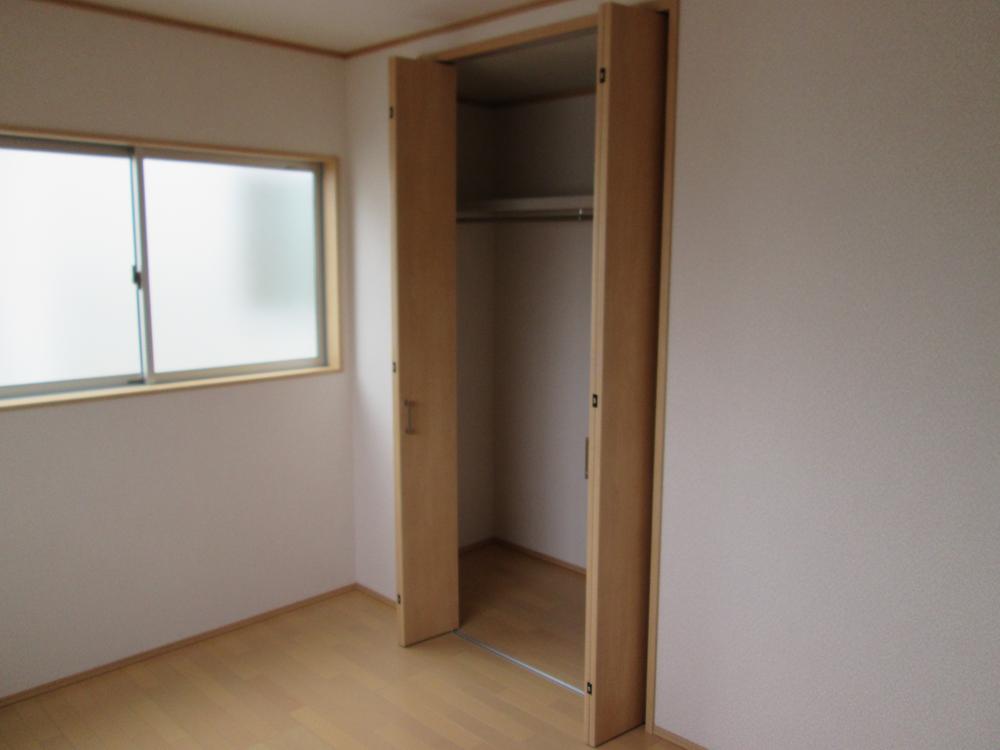 Shooting 2013 July 20
撮影平成25年7月20日
Primary school小学校 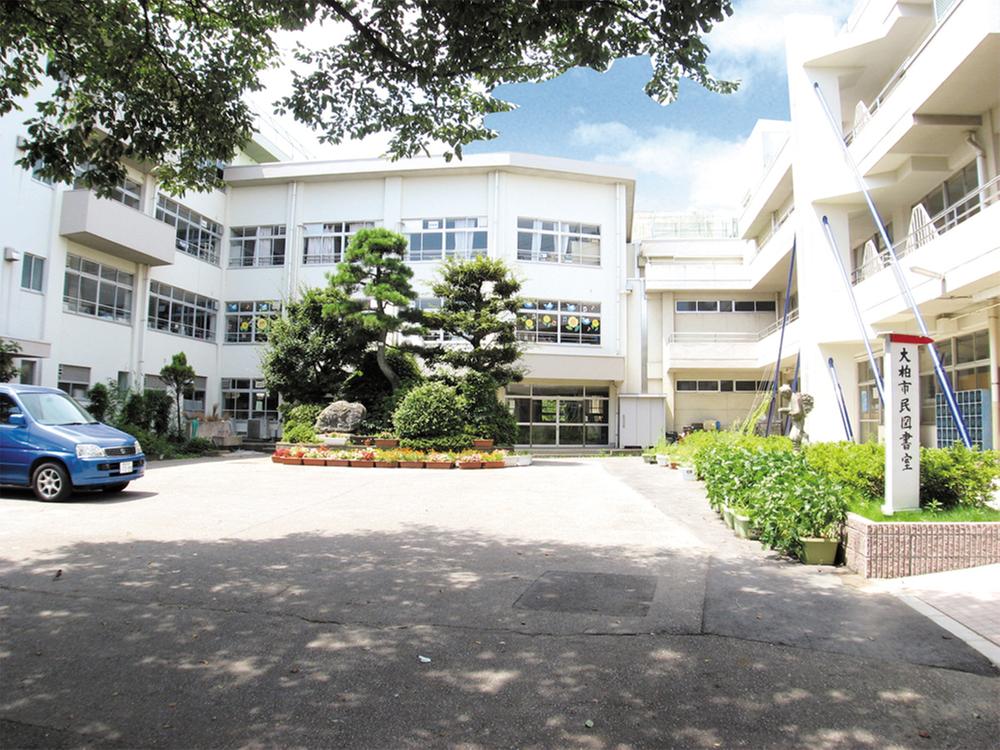 Until Ogashiwa 1200m
大柏まで1200m
The entire compartment Figure全体区画図 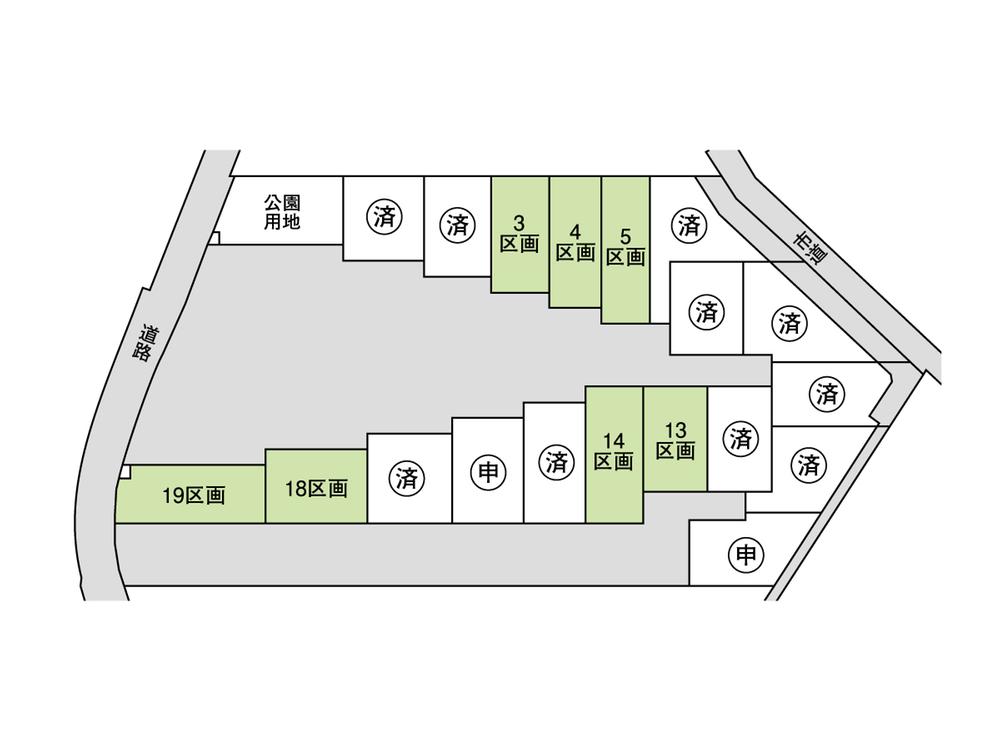 Local compartment Figure
現地区画図
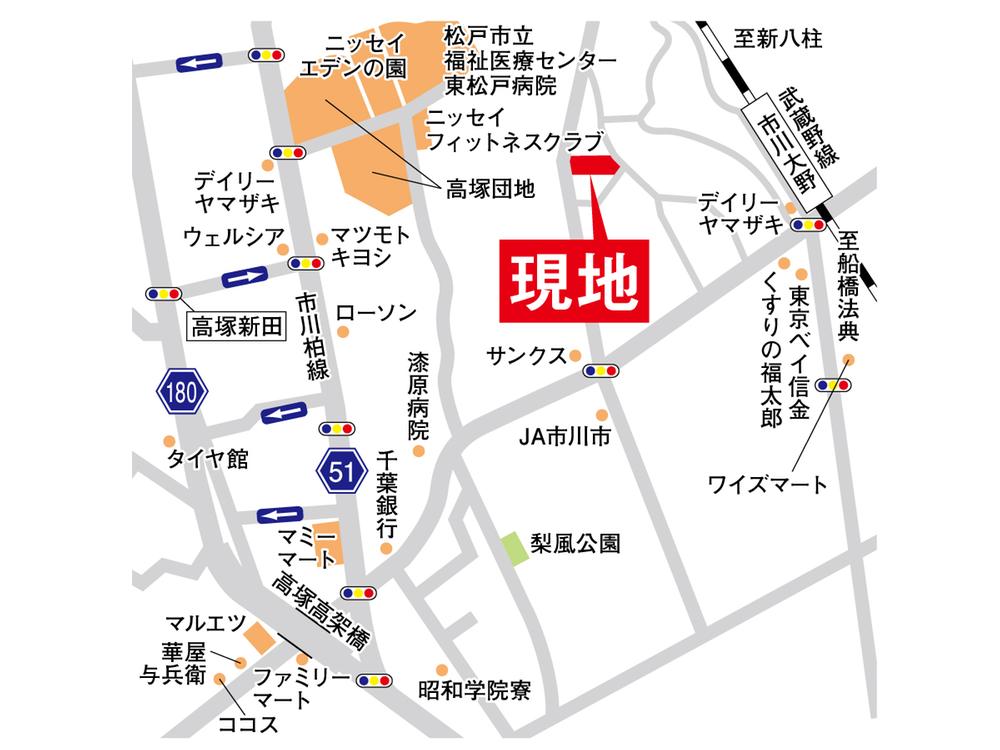 Local guide map
現地案内図
Otherその他 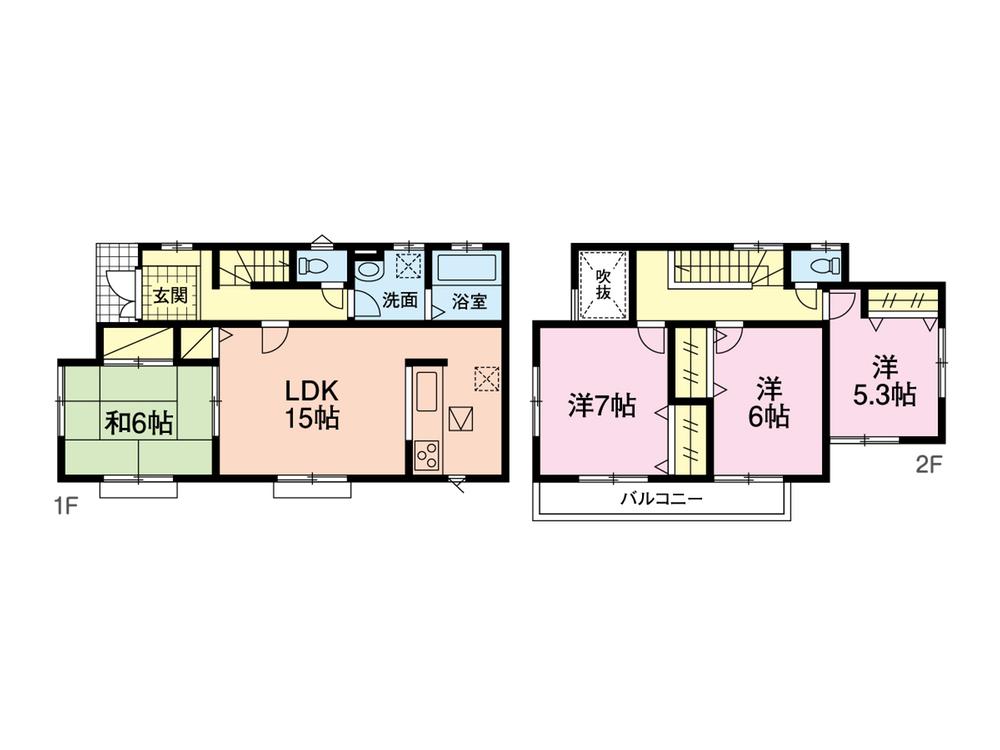 19 Building floor plan
19号棟間取図
Junior high school中学校 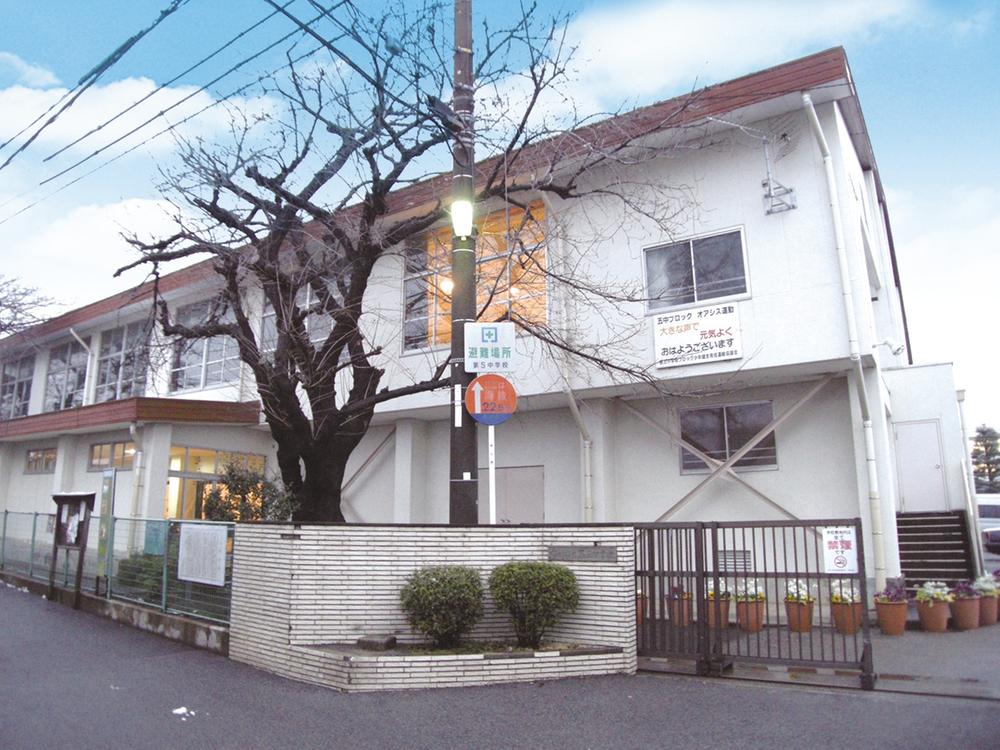 Ichikawa until the 5 1400m
市川第5まで1400m
Drug storeドラッグストア 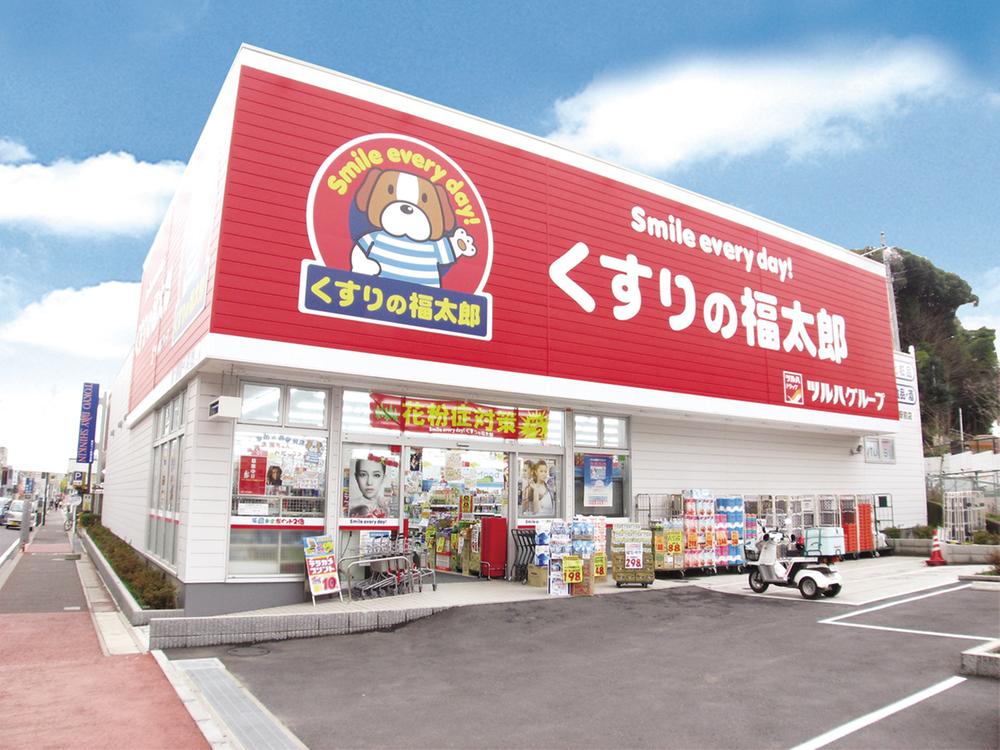 800m until Fukutaro of medicine
くすりの福太郎まで800m
Supermarketスーパー 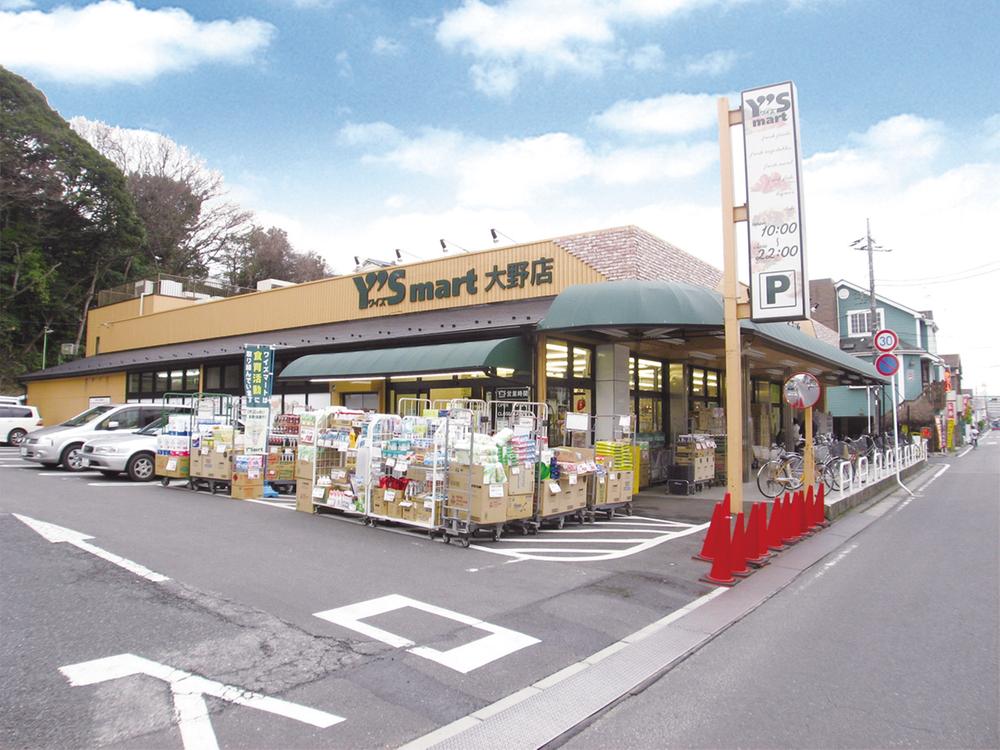 Until Waizumato 950m
ワイズマートまで950m
Location
|
















