New Homes » Kanto » Chiba Prefecture » Ichikawa
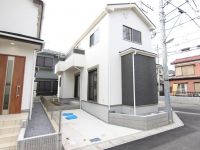 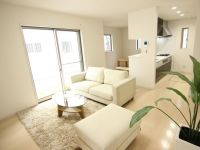
| | Ichikawa City, Chiba Prefecture 千葉県市川市 |
| Keisei Main Line "Ichikawamama" walk 17 minutes 京成本線「市川真間」歩17分 |
| [Seller direct sales! ] New price 32800000 yen! Last 1 buildings! ! Newly built single-family all 5 compartment solar panels equipped with the next-generation housing! ! Life surrounded by all the living room facing south sun per good and bright sunshine here! ! 【売主直売!】新価格3280万円!ラスト1棟!!新築一戸建て 全5区画太陽光パネル搭載次世代住宅!!全居室南向き陽当たり良好で明るい日差しに囲まれた生活がここに!! |
| We are designed from the purchase of land ・ Construction ・ Sale ・ We are pleased to introduce its own listing after-integrated system. ☆ ☆ Surrounding environment ☆ ☆ ■ Kanno elementary school walk 8 minutes ■ Ichikawa second junior high school 13 mins ■ Suwada kindergarten 4-minute walk ■ Ranch nursery 3-minute walk ■ Super (Life ・ Maruetsu) a 10-minute walk ■ Home improvement Yunidi a 10-minute walk ■ Seven-Eleven 9 minute walk ☆ ☆ Recommended point ☆ ☆ ■ Seller direct sale (detailed explanation, A must-see if you want to suppress cheaper cost! ) ■ Solar power generation systems equipped with properties (energy saving housing) ■ Expansion front road ■ Educational area blessed with educational environment ■ All pair glass mounted ■ Walk-in closet complete ■ Underfloor Storage ■ Field trips, Any questions, please do not hesitate to contact us. 私たちは土地の仕入れから設計・施工・販売・アフター一貫体制で自社物件をご紹介しております。☆☆周辺環境☆☆■菅野小学校徒歩8分■市川第二中学校徒歩13分■須和田幼稚園徒歩4分■まきば保育園徒歩3分■スーパー(ライフ・マルエツ)徒歩10分■ホームセンターユニディ徒歩10分■セブンイレブン徒歩9分☆☆オススメポイント☆☆■売主直売(詳しい説明、費用を安く抑えたい方必見!)■太陽光発電システム搭載物件(省エネ住宅)■前面道路拡■教育環境に恵まれた文教地域■オールペアガラス搭載■ウォークインクローゼット完備■床下収納■現地見学、ご質問はお気軽にお問い合わせください。 |
Features pickup 特徴ピックアップ | | Construction housing performance with evaluation / Design house performance with evaluation / Measures to conserve energy / Long-term high-quality housing / Corresponding to the flat-35S / Solar power system / Pre-ground survey / Vibration Control ・ Seismic isolation ・ Earthquake resistant / Seismic fit / Immediate Available / 2 along the line more accessible / Fiscal year Available / Super close / Facing south / System kitchen / Bathroom Dryer / Yang per good / All room storage / A quiet residential area / LDK15 tatami mats or more / Corner lot / Japanese-style room / Shaping land / garden / Washbasin with shower / Face-to-face kitchen / Wide balcony / Barrier-free / Toilet 2 places / Bathroom 1 tsubo or more / 2-story / South balcony / Double-glazing / Zenshitsuminami direction / Warm water washing toilet seat / Nantei / Underfloor Storage / The window in the bathroom / TV monitor interphone / Walk-in closet / water filter / City gas / Movable partition 建設住宅性能評価付 /設計住宅性能評価付 /省エネルギー対策 /長期優良住宅 /フラット35Sに対応 /太陽光発電システム /地盤調査済 /制震・免震・耐震 /耐震適合 /即入居可 /2沿線以上利用可 /年度内入居可 /スーパーが近い /南向き /システムキッチン /浴室乾燥機 /陽当り良好 /全居室収納 /閑静な住宅地 /LDK15畳以上 /角地 /和室 /整形地 /庭 /シャワー付洗面台 /対面式キッチン /ワイドバルコニー /バリアフリー /トイレ2ヶ所 /浴室1坪以上 /2階建 /南面バルコニー /複層ガラス /全室南向き /温水洗浄便座 /南庭 /床下収納 /浴室に窓 /TVモニタ付インターホン /ウォークインクロゼット /浄水器 /都市ガス /可動間仕切り | Property name 物件名 | | Newly built single-family blooming garden Ichikawa Suwada 1-chome 新築一戸建て ブルーミングガーデン 市川市 須和田1丁目 | Price 価格 | | 32,800,000 yen 3280万円 | Floor plan 間取り | | 4LDK 4LDK | Units sold 販売戸数 | | 1 units 1戸 | Total units 総戸数 | | 5 units 5戸 | Land area 土地面積 | | 107.07 sq m (32.38 tsubo) (Registration) 107.07m2(32.38坪)(登記) | Building area 建物面積 | | 99.37 sq m (30.05 square meters) 99.37m2(30.05坪) | Driveway burden-road 私道負担・道路 | | North northeast south each 5.0m public road 北 東北 南 各5.0m 公道 | Completion date 完成時期(築年月) | | July 1, 2013 2013年7月1日 | Address 住所 | | Ichikawa City, Chiba Prefecture Suwada 1-186-10 千葉県市川市須和田1-186-10他 | Traffic 交通 | | Keisei Main Line "Ichikawamama" walk 17 minutes
JR Sobu Line Rapid "Ichikawa" walk 24 minutes
Keisei Main Line "Kanno" walk 15 minutes 京成本線「市川真間」歩17分
JR総武線快速「市川」歩24分
京成本線「菅野」歩15分
| Related links 関連リンク | | [Related Sites of this company] 【この会社の関連サイト】 | Person in charge 担当者より | | Person in charge of Tagawa Tsukasa Age: 20 Daigyokai Experience: 1 year own property specializes in direct sales the "blooming garden" series! Own design ・ Construction ・ Strength to do until after the Company of! It provides a "discount" of information from the details of the property to fund plan. Leave a residential long-lasting resistant to earthquake! ! 担当者田川 司年齢:20代業界経験:1年自社物件『ブルーミングガーデン』シリーズを直売する専門店!自社設計・施工・アフターまで行うのが当社の強み!物件の詳細から資金計画まで『お得』な情報を提供します。地震にも強く長持ちする住宅をどうぞ!! | Contact お問い合せ先 | | TEL: 0800-603-0311 [Toll free] mobile phone ・ Also available from PHS
Caller ID is not notified
Please contact the "we saw SUUMO (Sumo)"
If it does not lead, If the real estate company TEL:0800-603-0311【通話料無料】携帯電話・PHSからもご利用いただけます
発信者番号は通知されません
「SUUMO(スーモ)を見た」と問い合わせください
つながらない方、不動産会社の方は
| Sale schedule 販売スケジュール | | First-come-first-served basis application being accepted 先着順申込受付中 | Building coverage, floor area ratio 建ぺい率・容積率 | | Building coverage 50% floor space index 100% 建ぺい率50% 容積率100% | Time residents 入居時期 | | Immediate available 即入居可 | Land of the right form 土地の権利形態 | | Ownership 所有権 | Structure and method of construction 構造・工法 | | Wooden 2-story (conventional method) 木造2階建(在来工法) | Construction 施工 | | Ltd. Toei housing 株式会社東栄住宅 | Use district 用途地域 | | One middle and high 1種中高 | Land category 地目 | | Residential land 宅地 | Other limitations その他制限事項 | | [Trade aspect] Seller 【取引態様】売主 | Overview and notices その他概要・特記事項 | | Contact: Tagawa Tsukasa, Building confirmation number: No. 12UDI1W Ken 03,138 other, [Trade aspect] Seller 担当者:田川 司、建築確認番号:第12UDI1W建03138号他、【取引態様】売主 | Company profile 会社概要 | | <Seller> Minister of Land, Infrastructure and Transport (7) No. 003564 (Corporation) All Japan Real Estate Association (Corporation) metropolitan area real estate Fair Trade Council member (Ltd.) Toei housing Koiwa branch Yubinbango124-0022 Katsushika-ku, Tokyo Okudo 6-9-11 <売主>国土交通大臣(7)第003564号(公社)全日本不動産協会会員 (公社)首都圏不動産公正取引協議会加盟(株)東栄住宅小岩支店〒124-0022 東京都葛飾区奥戸6-9-11 |
Otherその他  Housing Performance Evaluation acquired properties of the peace of mind! !
安心の住宅性能評価取得物件!!
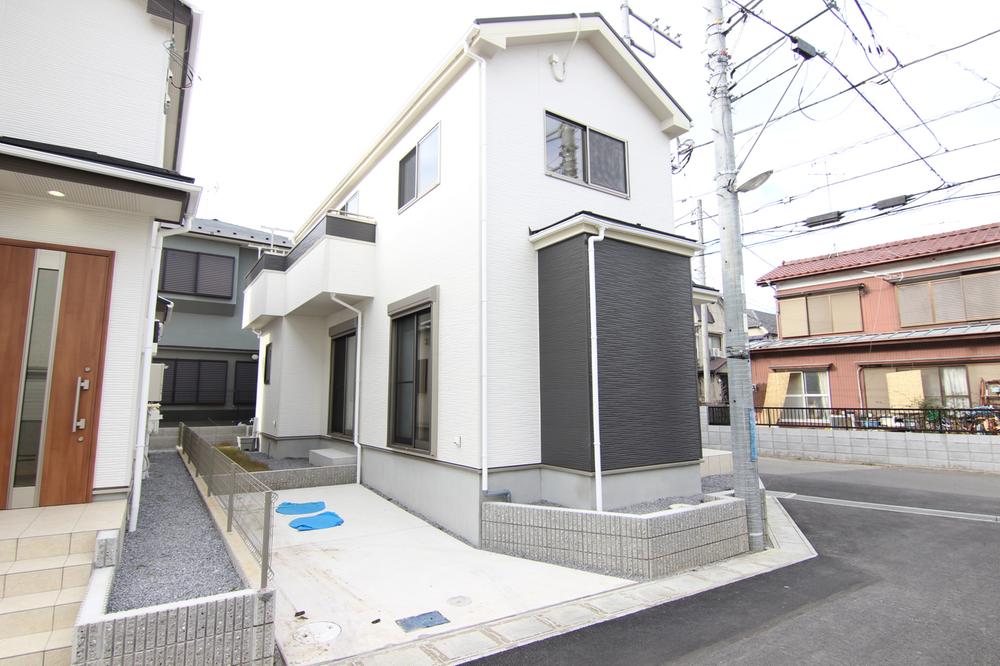 2013 December 8, shooting
2013年12月8日撮影
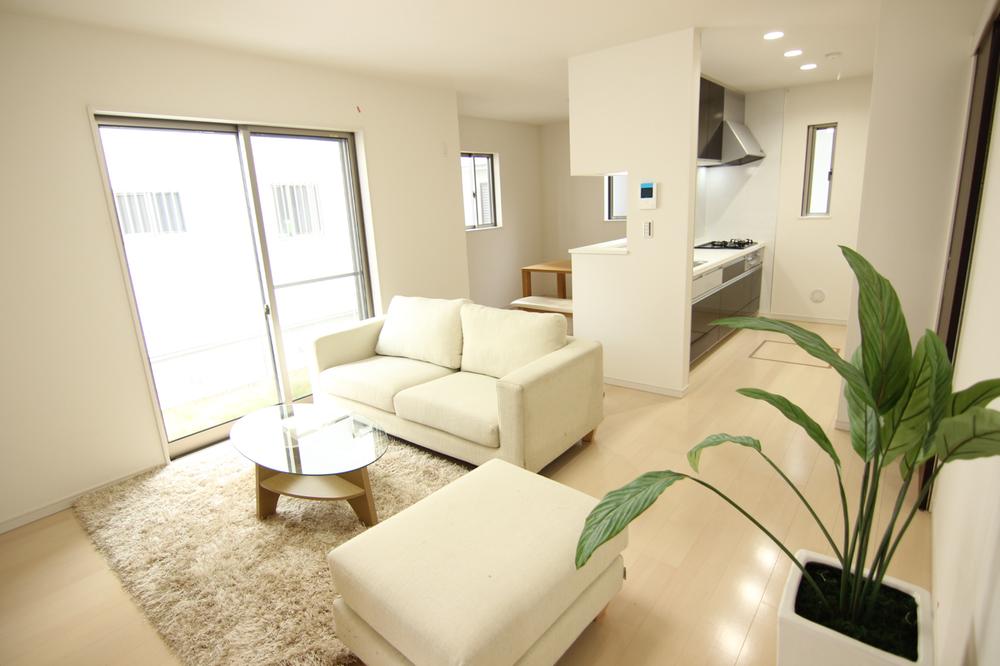 Japanese-style room also gently bathed in sunshine! Model rules held in!
和室も穏やかに日差しが差し込みます!モデルルール開催中!
Wash basin, toilet洗面台・洗面所 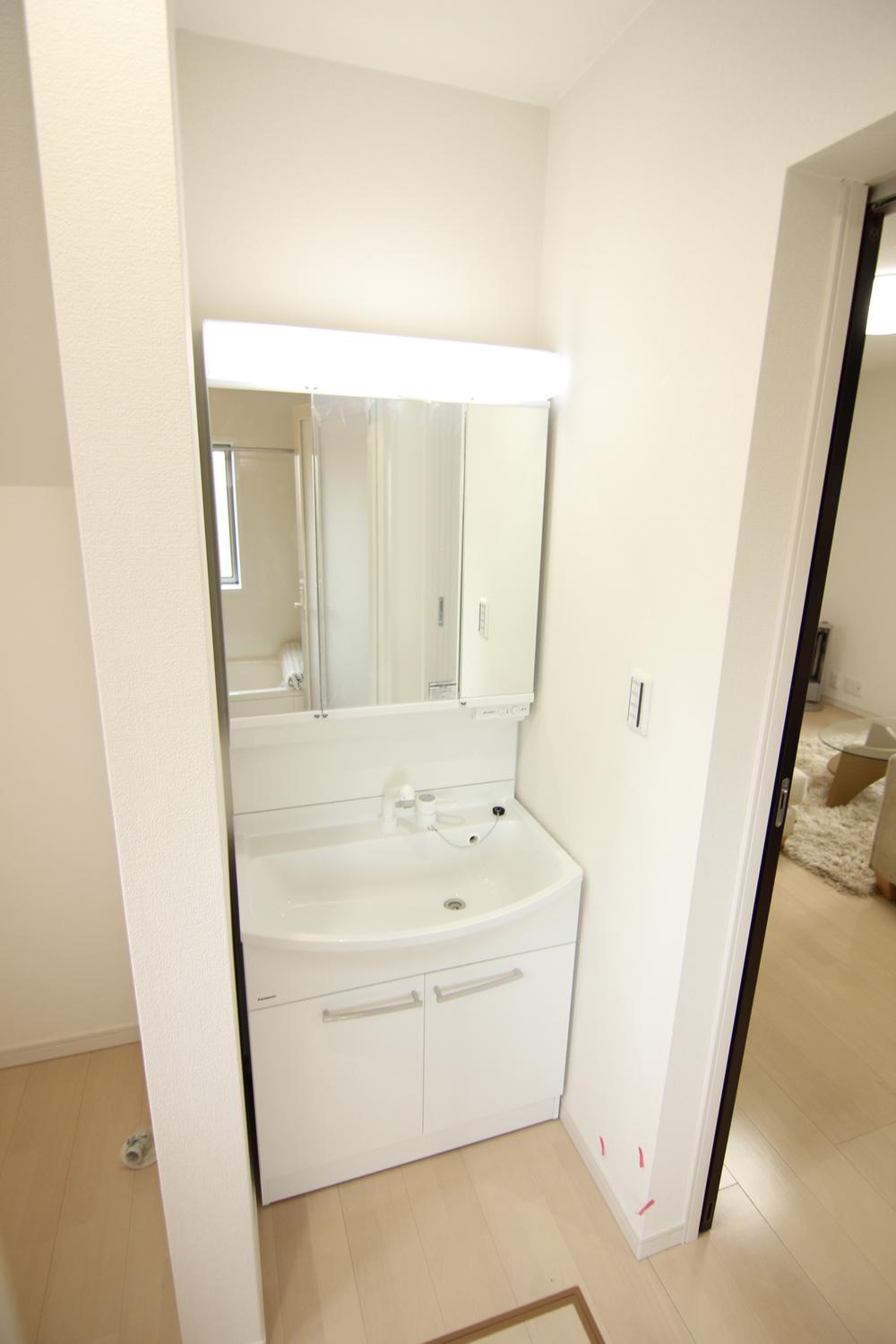 Morning Shan convenient! ! Shampoo dresser
朝シャン便利!!シャンプードレッサー
Kitchenキッチン 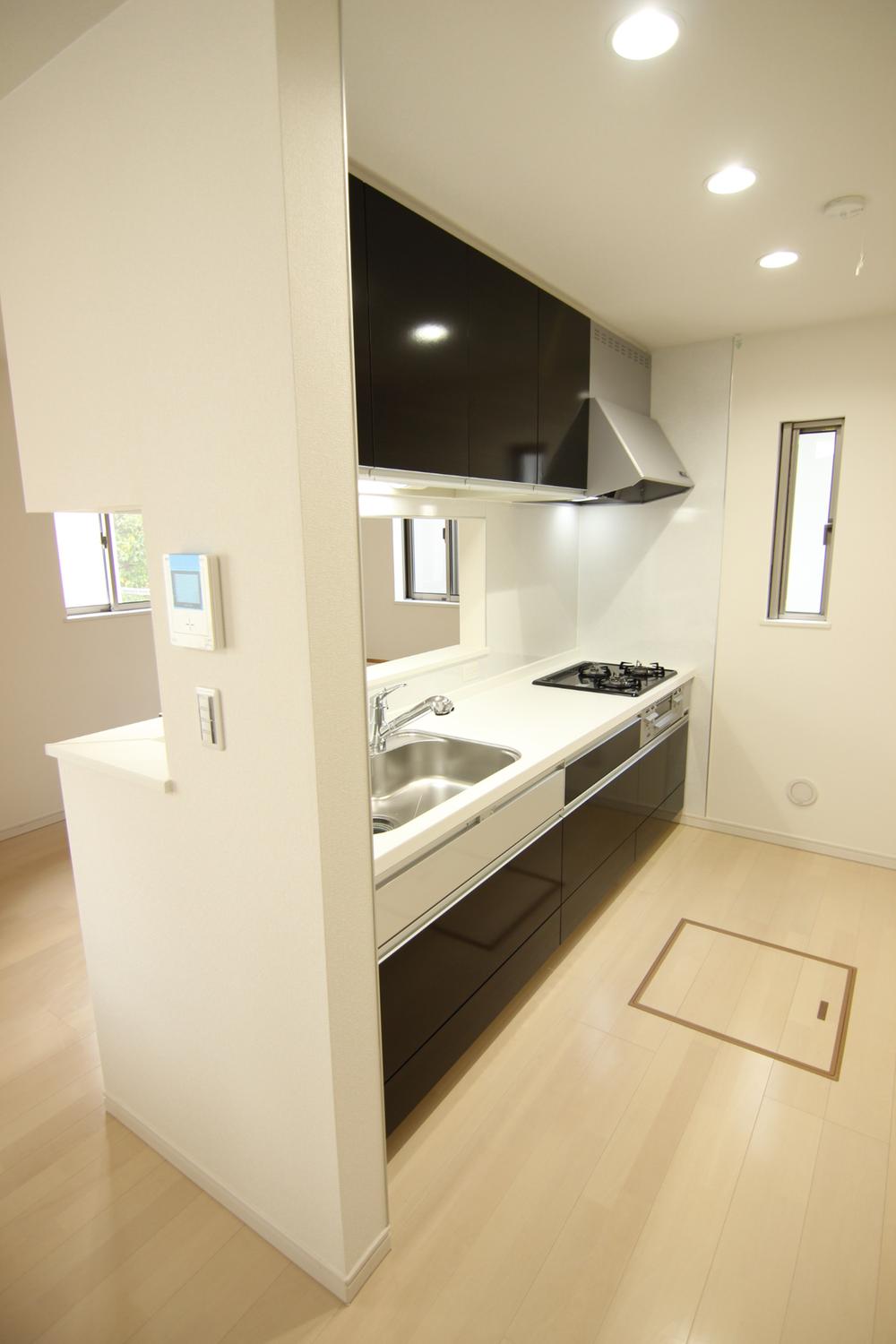 Easy-to-use kitchen, 3-burner stove installed! ! With temperature sensor!
使い勝手の良いキッチン、3口コンロ搭載!!温度センサー付き!
Garden庭 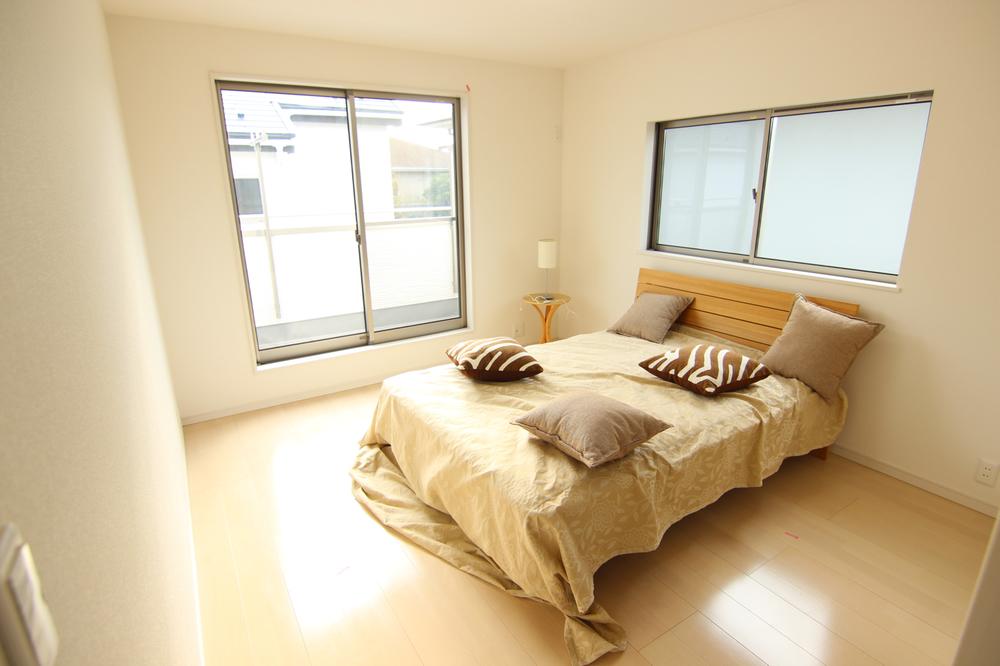 Lush open living environment
緑あふれる開放的な住環境
Construction ・ Construction method ・ specification構造・工法・仕様 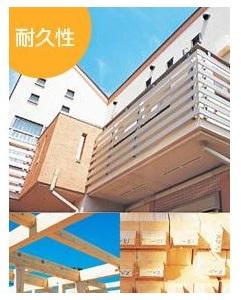 Carefully selected a strong drying material to rot crazy to use wood is less. In particular, the foundation to support the building, K3 equivalent of preservative with superior strength and durability ・ The anti-termite treatment has adopted a structural laminated wood made in the factory.
使用木材に狂いが少ない腐れに強い乾燥材を厳選。特に建物を支える土台には、強度と耐久性にすぐれたK3相当の防腐・防蟻処理を工場で行った構造用集成材を採用しました。
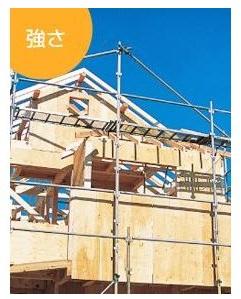 The strength of Toei housing get a higher grade in performance labeling standards the country has been established. Also proud of the strength that does not collapse in a major earthquake, such as occur every few hundred years.
東栄住宅の強さは国が定めた性能表示基準でも高い等級を取得。数百年ごとに発生する様な大地震でも倒壊しない強さを誇ります。
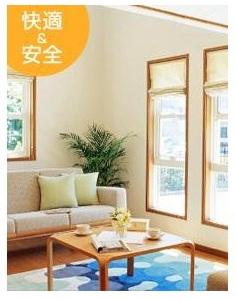 In the Toei housing, It has promoted the house building of peace of mind from the law amendment before. In particular the divergence of the "formaldehyde" which is said to be the causative agent of the serious social problems and going on sick building syndrome, Floor and walls in contact with in everyday life, ceiling, Joinery, Not only from such storage door, Also be considered from the ceiling and walls inside, etc.. The specification member, Most divergence less, F, not subject to restrictions of use area ☆ ☆ ☆ ☆ We carefully selected building materials.
東栄住宅では、法律改正以前から安心の家づくりを進めてきました。特に大きな社会問題となっているシックハウス症候群の原因物質といわれている「ホルムアルデヒド」の発散は、日常生活で接する床や壁、天井、建具、収納扉などからだけではなく、天井裏や壁内部等からも考えられます。仕様部材には、最も発散が少なく、使用面積の制限も受けないF☆☆☆☆の建材を厳選しています。
The entire compartment Figure全体区画図 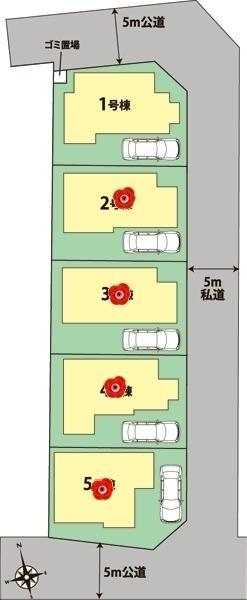 Suwada 1-chome, the entire compartment view
須和田1丁目 全体区画図
Construction ・ Construction method ・ specification構造・工法・仕様 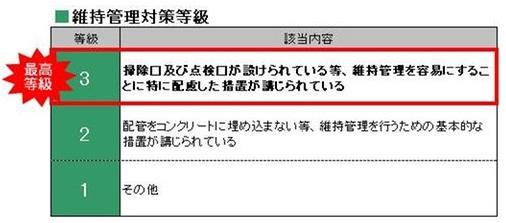 "Such as the cleaning opening and inspection port is provided, This house measures particularly friendly to facilitating the maintenance have been taken. "
「掃除口及び点検口が設けられている等、維持管理を容易にすることに特に配慮した措置が講じられている住宅です」
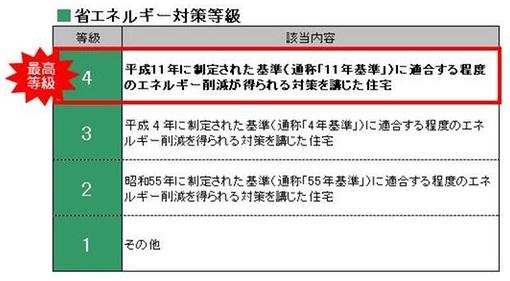 "Heisei residential energy reduction of about conforming to established criteria has taken measures obtained in 11 years."
「平成11年に制定された基準に適合する程度のエネルギー削減が得られる対策を講じた住宅です」
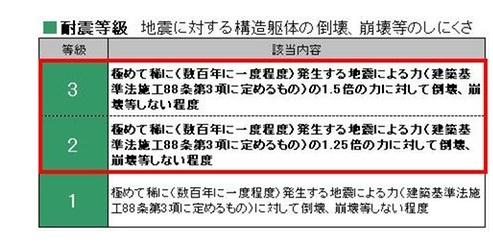 "Extremely rare (about once every few hundred years) dispatched to 1.5 times the force of the force due to earthquake, collapse, Extent not collapse, etc. "
「極めてまれに(数百年に1度程度)発する地震による力の1.5倍の力に対して、倒壊、崩壊等しない程度」
Non-living roomリビング以外の居室 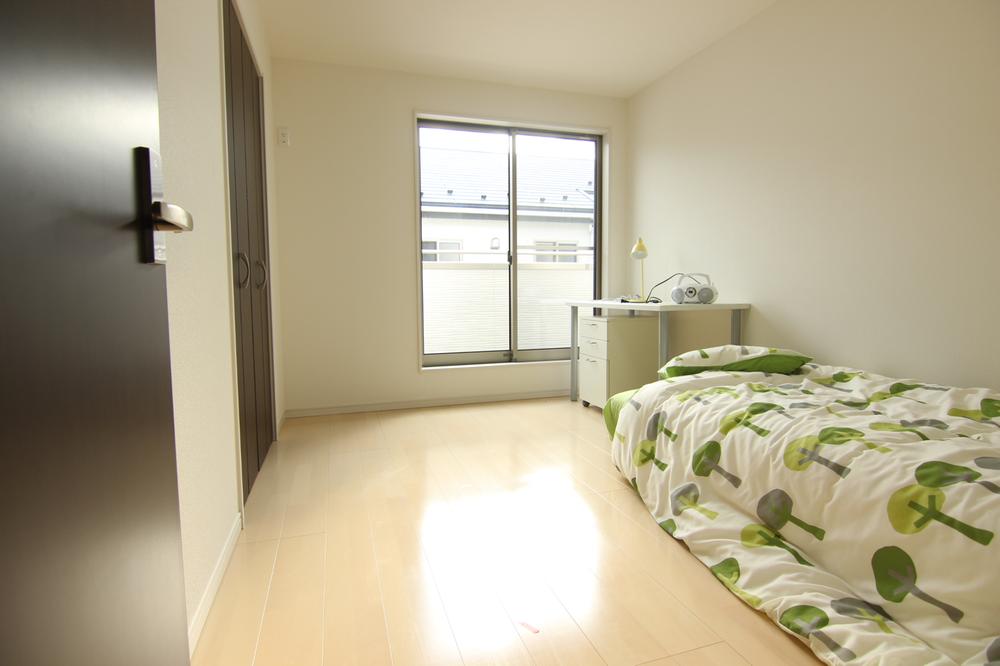 Western style room
洋室
Floor plan間取り図 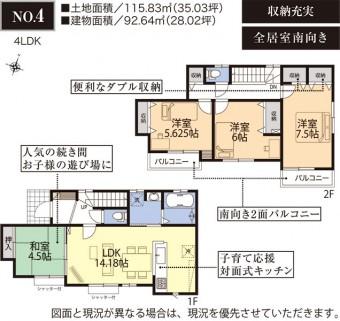 Zenshitsuminami facing sunny
全室南向き日当たり良好
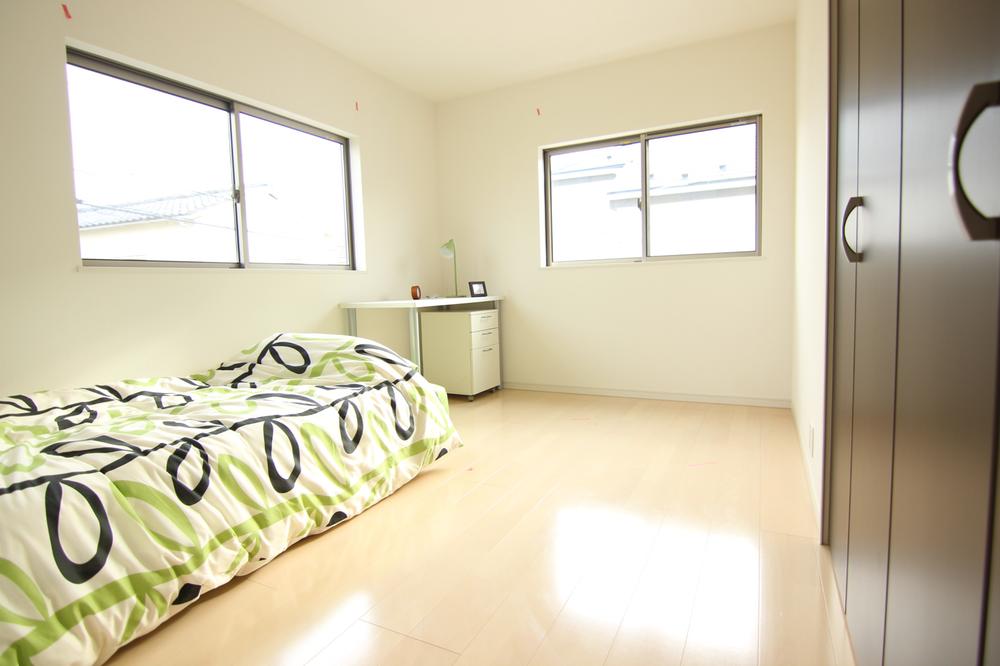 Pursuing an easy-to-use floor plan!
使いやすい間取りを追求!
Bathroom浴室 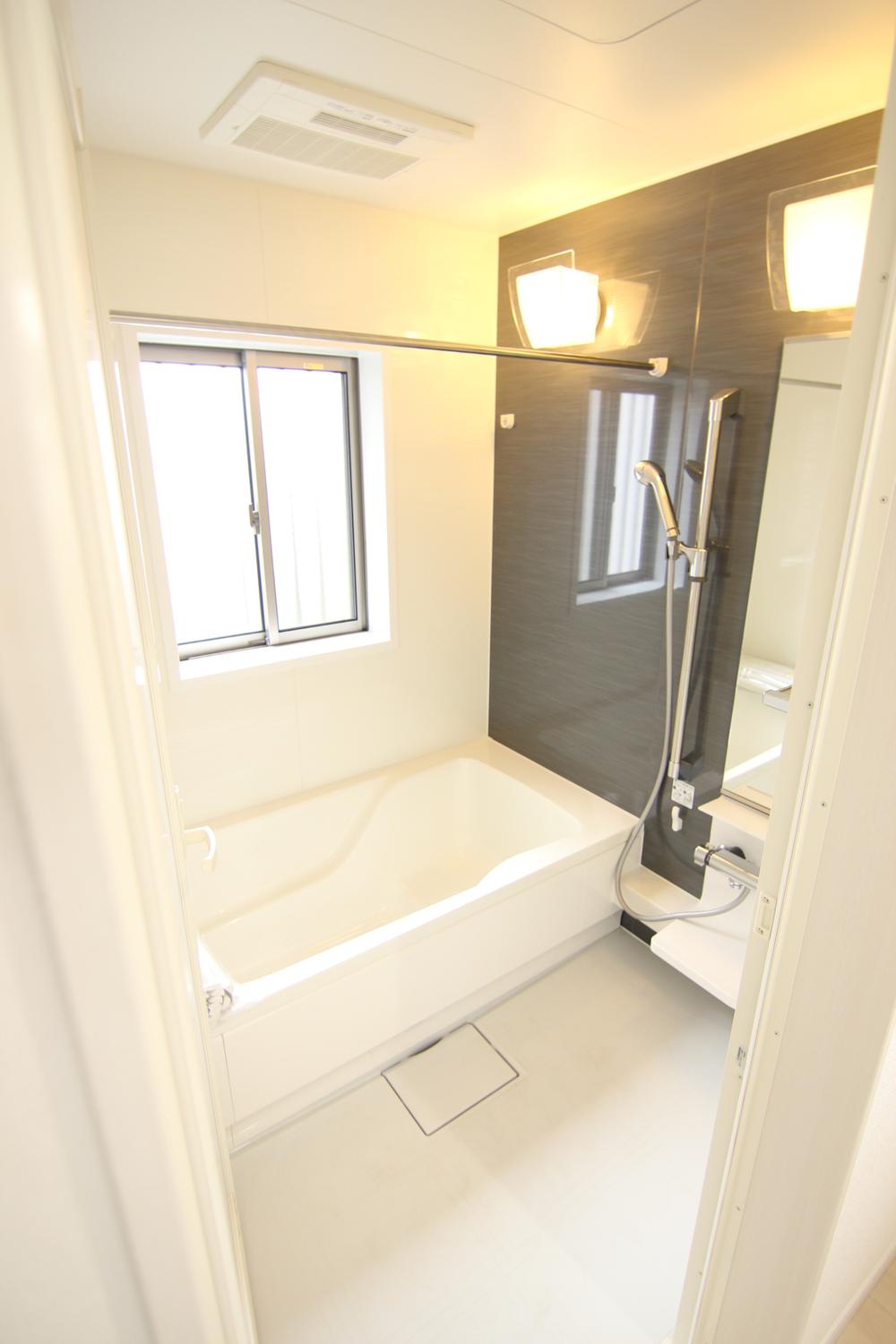 High functional unit bus equipped! Spacious 1 pyeong type!
高機能ユニットバス搭載!広々1坪タイプ!
Entrance玄関 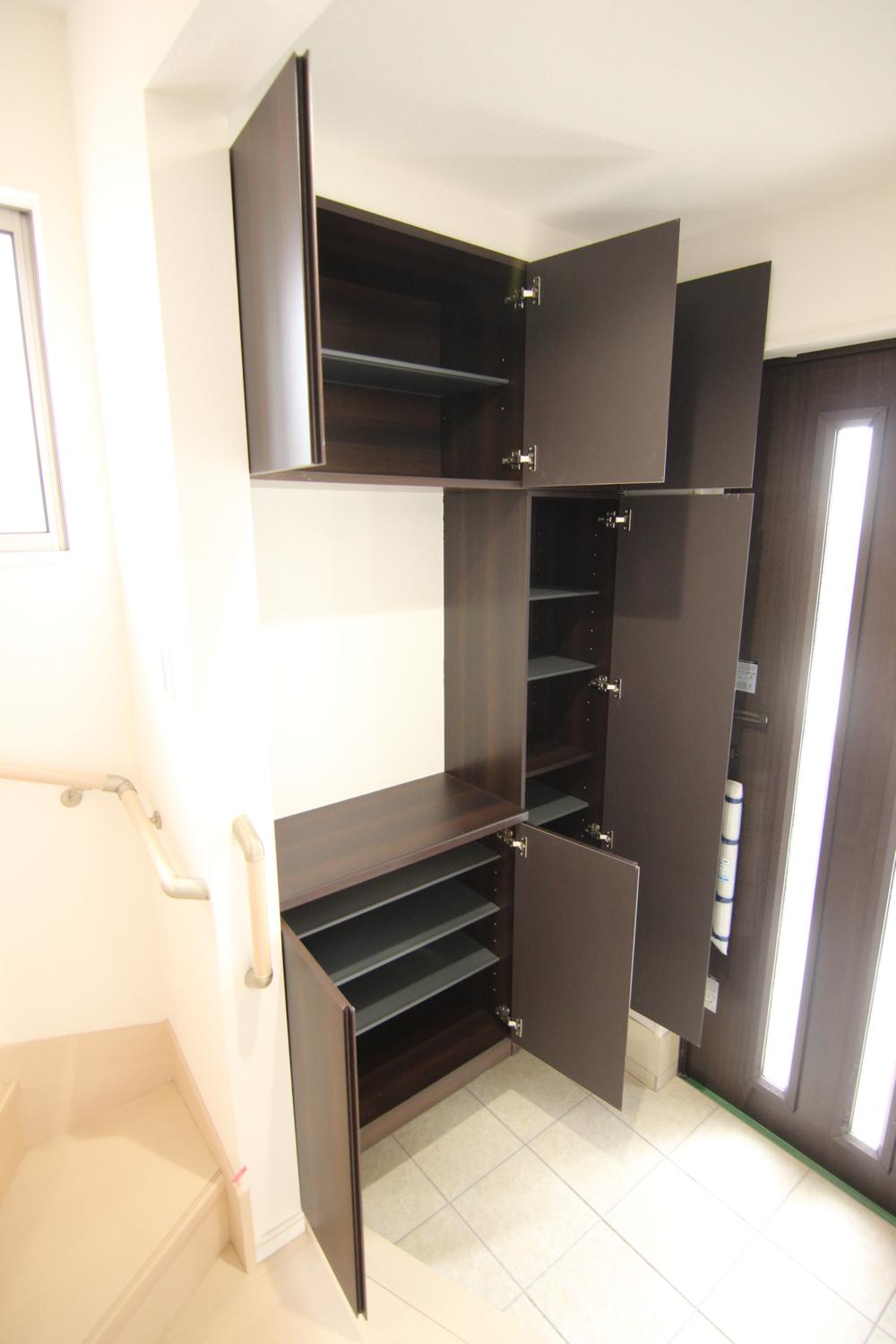 Shoe box
シューズボックス
Location
| 


















