New Homes » Kanto » Chiba Prefecture » Ichikawa
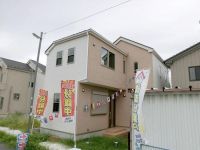 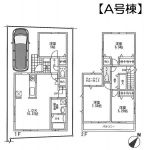
| | Ichikawa City, Chiba Prefecture 千葉県市川市 |
| Tokyo Metro Tozai Line "Gyotoku" walk 12 minutes 東京メトロ東西線「行徳」歩12分 |
| Next-generation energy-saving housing. The main bedroom 7.56 Pledge ・ Large closet. 16.37 Pledge of spacious living. 次世代型省エネ住宅。主寝室7.56帖・大型クローゼット。16.37帖の広々リビングです。 |
| Flat 35S energy saving target (preferential interest rates apply) フラット35S省エネルギー対象(優遇金利適用) |
Features pickup 特徴ピックアップ | | Measures to conserve energy / 2 along the line more accessible / System kitchen / Yang per good / LDK15 tatami mats or more / Toilet 2 places / 2-story / Double-glazing / Warm water washing toilet seat / Walk-in closet / City gas 省エネルギー対策 /2沿線以上利用可 /システムキッチン /陽当り良好 /LDK15畳以上 /トイレ2ヶ所 /2階建 /複層ガラス /温水洗浄便座 /ウォークインクロゼット /都市ガス | Price 価格 | | 41,800,000 yen 4180万円 | Floor plan 間取り | | 4LDK 4LDK | Units sold 販売戸数 | | 1 units 1戸 | Land area 土地面積 | | 91.45 sq m (registration) 91.45m2(登記) | Building area 建物面積 | | 96.88 sq m 96.88m2 | Driveway burden-road 私道負担・道路 | | Nothing, North 4.8m width 無、北4.8m幅 | Completion date 完成時期(築年月) | | June 2013 2013年6月 | Address 住所 | | Ichikawa City, Chiba Prefecture Katori 1 千葉県市川市香取1 | Traffic 交通 | | Tokyo Metro Tozai Line "Gyotoku" walk 12 minutes
Tokyo Metro Tozai Line "Minamigyotoku" walk 17 minutes
Tokyo Metro Tozai Line "Myoden" walk 30 minutes 東京メトロ東西線「行徳」歩12分
東京メトロ東西線「南行徳」歩17分
東京メトロ東西線「妙典」歩30分
| Related links 関連リンク | | [Related Sites of this company] 【この会社の関連サイト】 | Person in charge 担当者より | | Rep Yamamoto Daisuke 担当者山本 大輔 | Contact お問い合せ先 | | TEL: 0800-603-0584 [Toll free] mobile phone ・ Also available from PHS
Caller ID is not notified
Please contact the "we saw SUUMO (Sumo)"
If it does not lead, If the real estate company TEL:0800-603-0584【通話料無料】携帯電話・PHSからもご利用いただけます
発信者番号は通知されません
「SUUMO(スーモ)を見た」と問い合わせください
つながらない方、不動産会社の方は
| Building coverage, floor area ratio 建ぺい率・容積率 | | 60% ・ 200% 60%・200% | Time residents 入居時期 | | Consultation 相談 | Land of the right form 土地の権利形態 | | Ownership 所有権 | Structure and method of construction 構造・工法 | | Wooden 2-story 木造2階建 | Use district 用途地域 | | One dwelling 1種住居 | Overview and notices その他概要・特記事項 | | Contact: Yamamoto Daisuke, Facilities: Public Water Supply, This sewage, City gas, Building confirmation number: No. 12UDI13C Ken 01766 担当者:山本 大輔、設備:公営水道、本下水、都市ガス、建築確認番号:第12UDI13C建01766号 | Company profile 会社概要 | | <Mediation> Governor of Chiba Prefecture (8) No. 007677 (the Company), Chiba Prefecture Building Lots and Buildings Transaction Business Association (Corporation) metropolitan area real estate Fair Trade Council member Century 21 (Ltd.) Towa housing Gyotoku head office Yubinbango272-0133 Ichikawa, Chiba Prefecture Gyotokuekimae 2-8-6 <仲介>千葉県知事(8)第007677号(社)千葉県宅地建物取引業協会会員 (公社)首都圏不動産公正取引協議会加盟センチュリー21(株)東和ハウジング行徳本店〒272-0133 千葉県市川市行徳駅前2-8-6 |
Local appearance photo現地外観写真 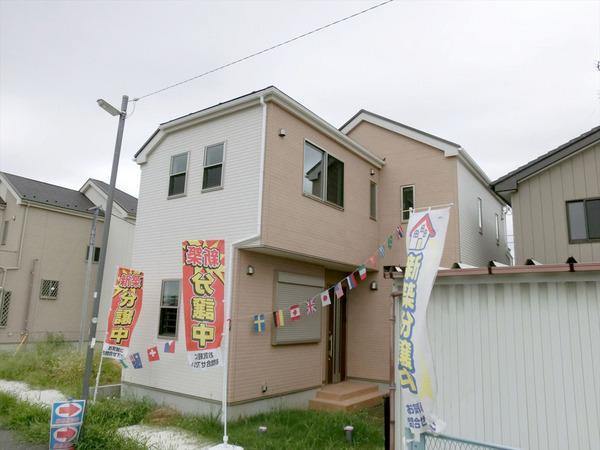 Promenade proximity ・ View is good!
遊歩道近接・眺望良好です!
Floor plan間取り図 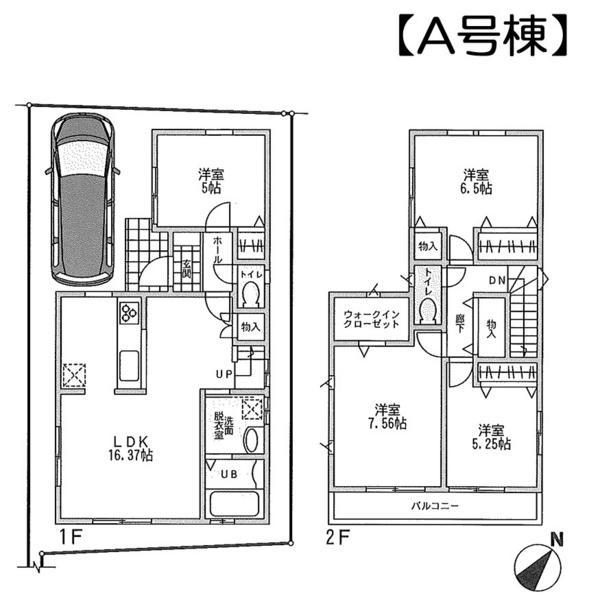 41,800,000 yen, 4LDK, Land area 91.45 sq m , With a large closet in the building area 96.88 sq m Master Bedroom Pledge 7.56.
4180万円、4LDK、土地面積91.45m2、建物面積96.88m2 主寝室7.56帖には大型クローゼット付。
Livingリビング 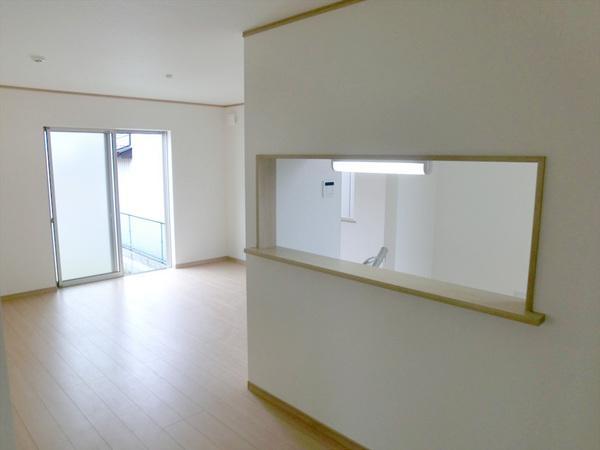 16.37 Pledge of spacious living.
16.37帖の広々リビング。
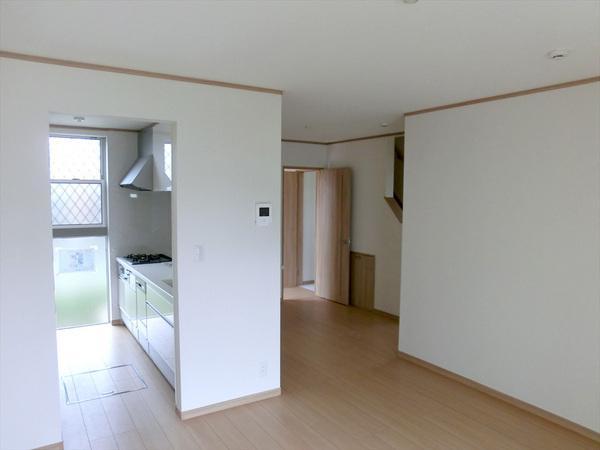 Living
リビング
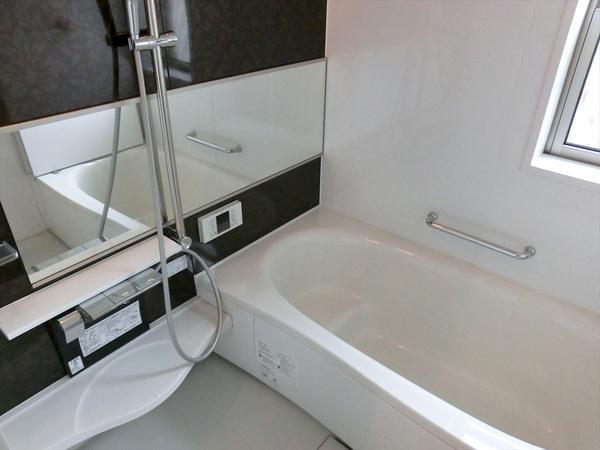 Bathroom
浴室
Kitchenキッチン 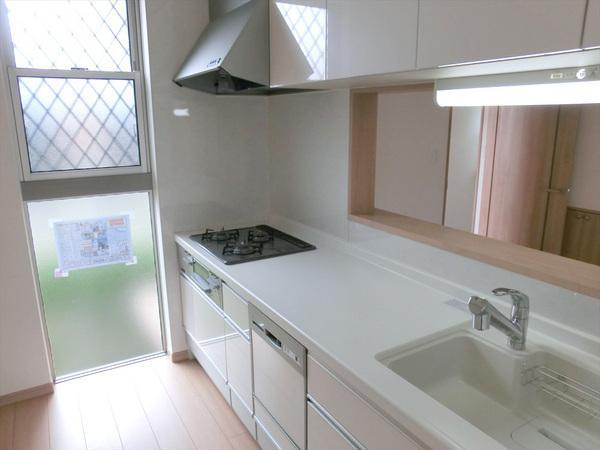 It is a popular face-to-face kitchen.
人気の対面キッチンです。
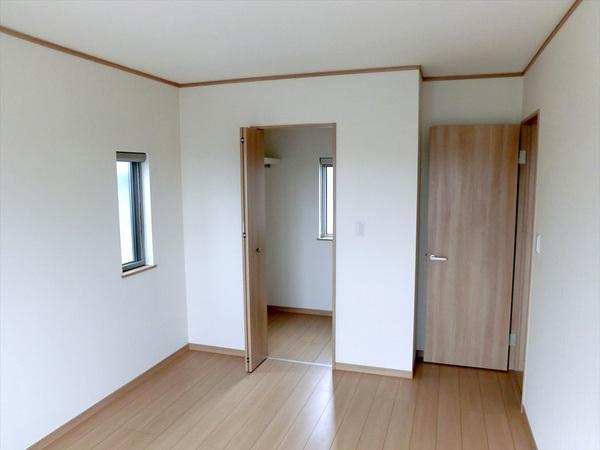 Non-living room
リビング以外の居室
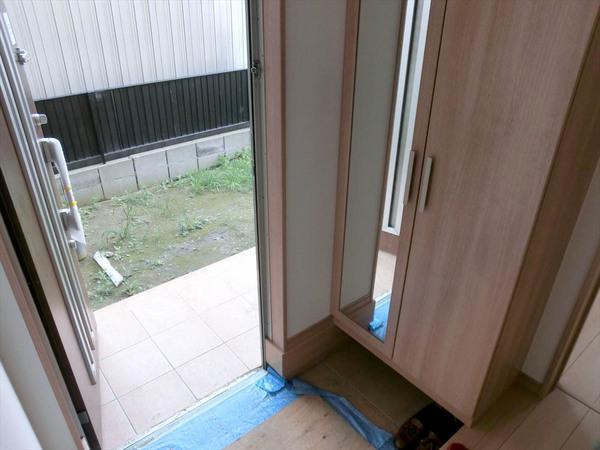 Entrance
玄関
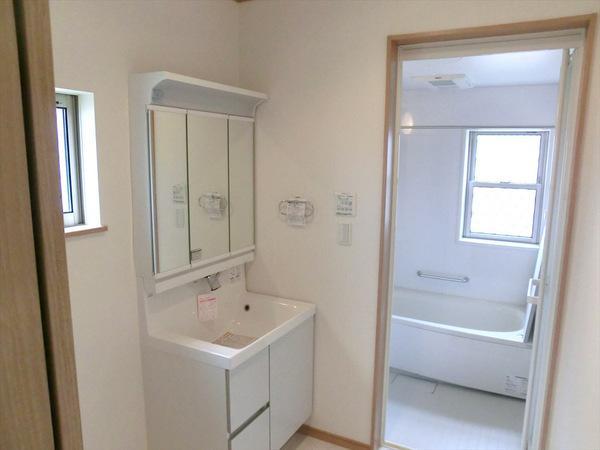 Wash basin, toilet
洗面台・洗面所
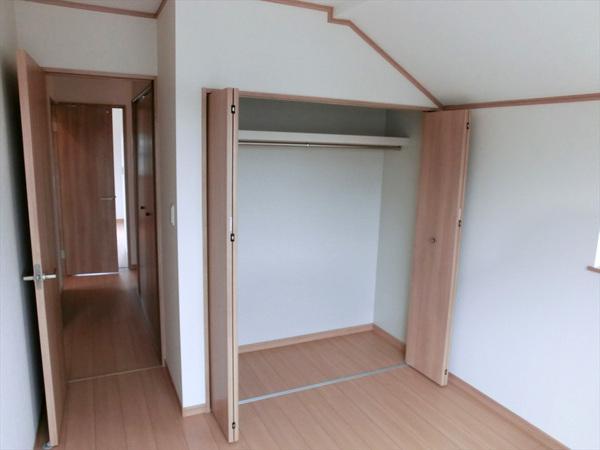 Receipt
収納
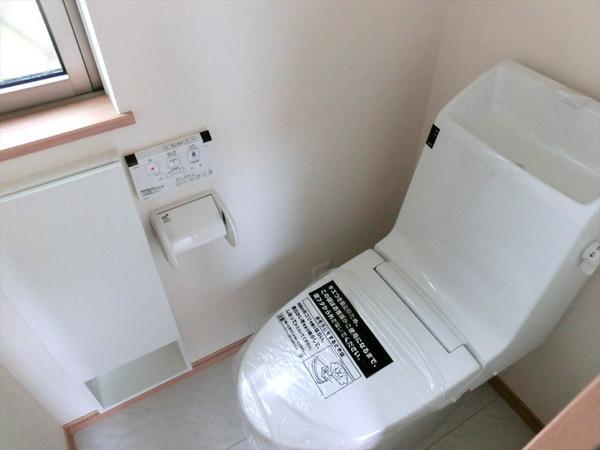 Toilet
トイレ
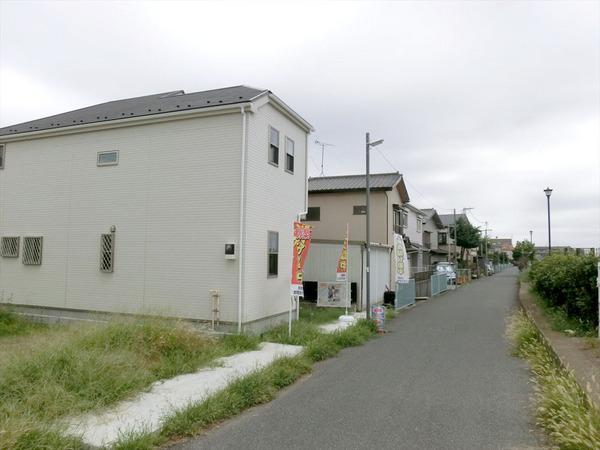 Local photos, including front road
前面道路含む現地写真
Junior high school中学校 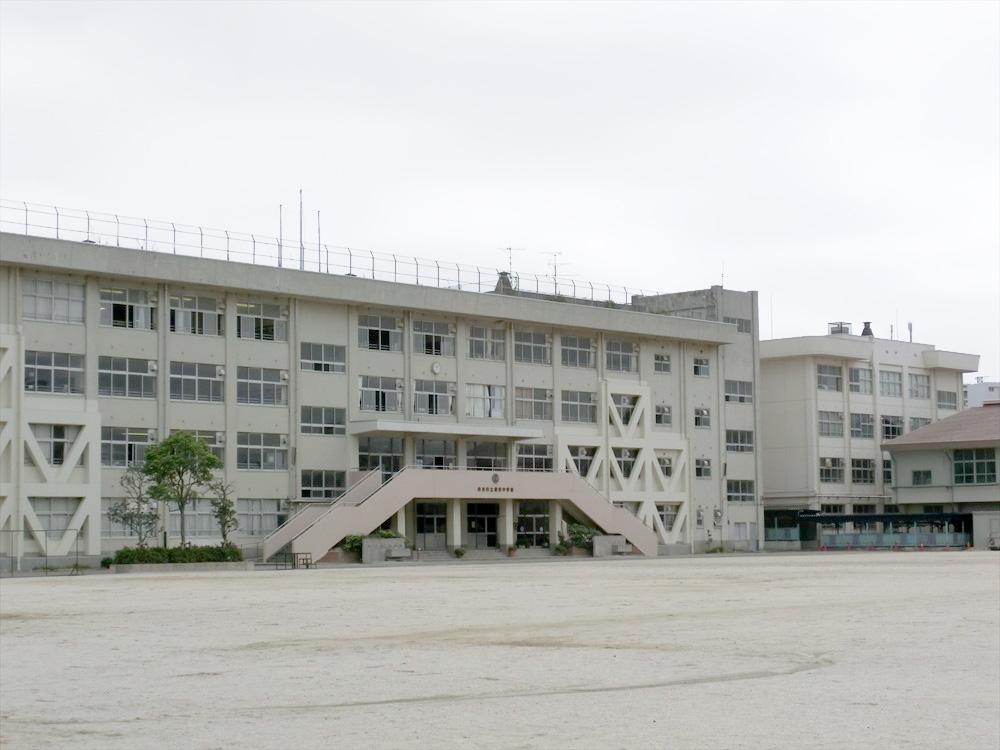 1124m until Ichikawa Municipal Fukuei junior high school
市川市立福栄中学校まで1124m
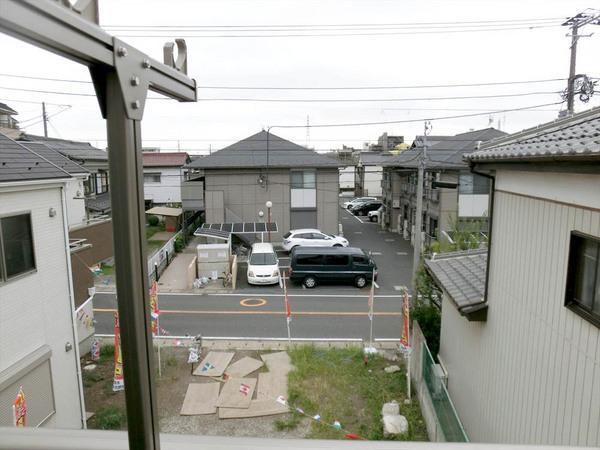 View photos from the dwelling unit
住戸からの眺望写真
Otherその他 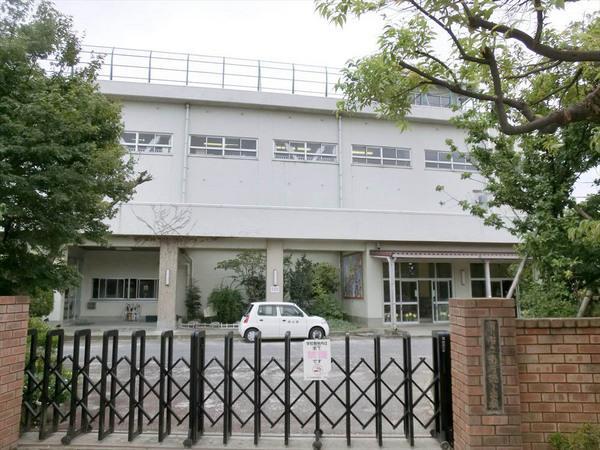 Minamigyotoku is elementary school.
南行徳小学校です。
Receipt収納 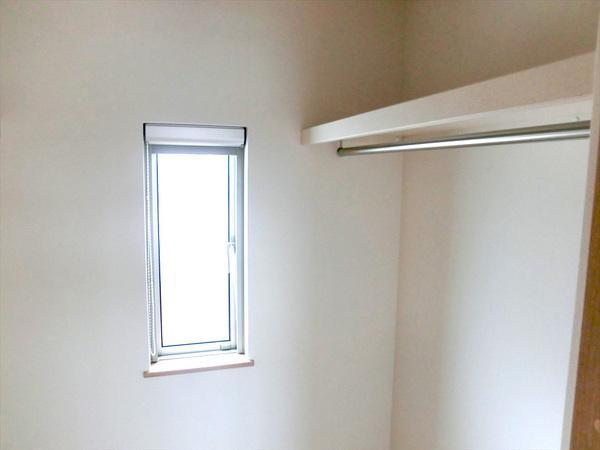 Walk-in closet is.
ウォークインクローゼットです。
Primary school小学校 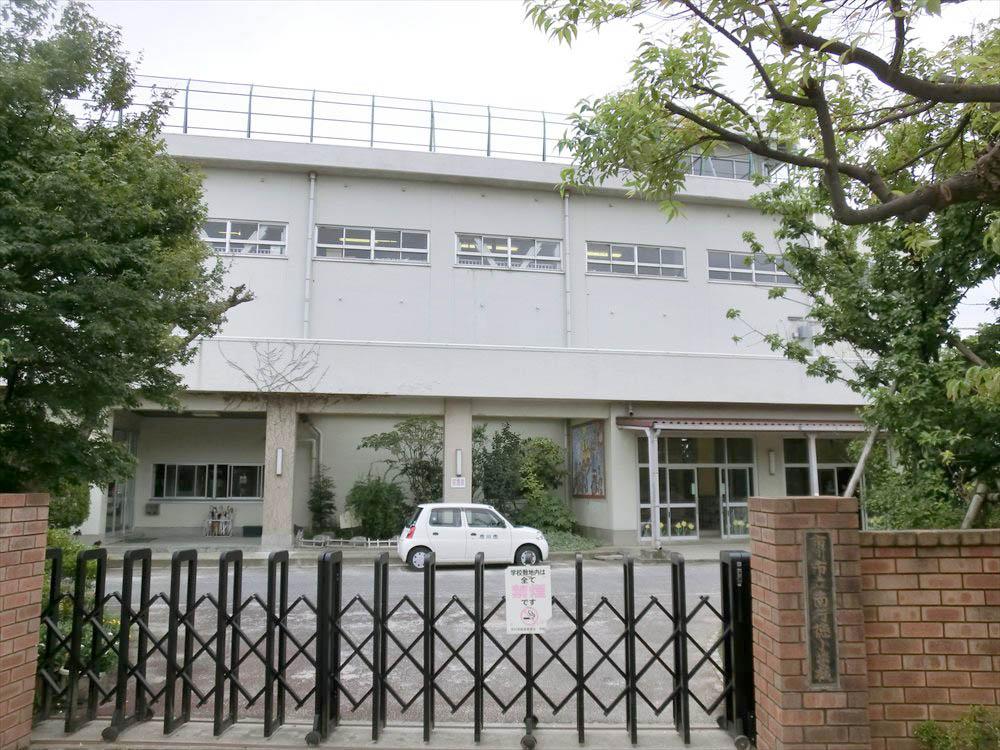 Also safe school in 460m walking distance to Ichikawa City Minamigyotoku Elementary School
市川市立南行徳小学校まで460m 徒歩圏内で通学も安心
Otherその他 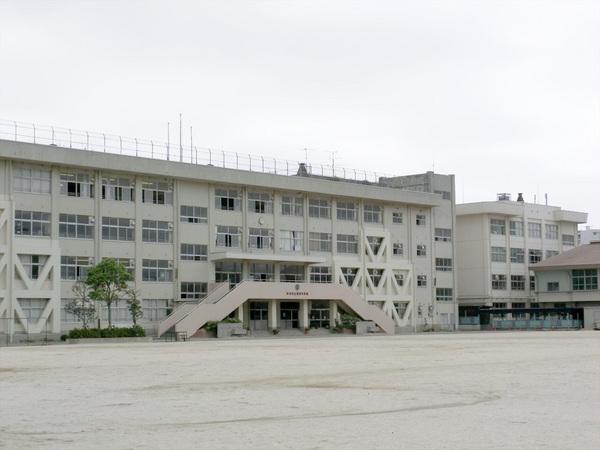 Fukuei is a junior high school.
福栄中学校です。
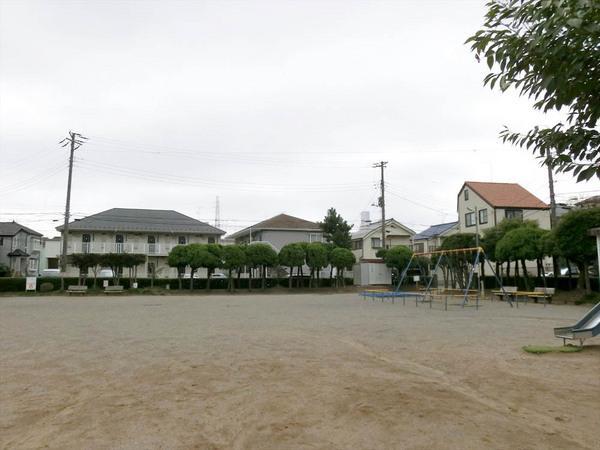 There is also a Katori park near.
近くに香取公園もあります。
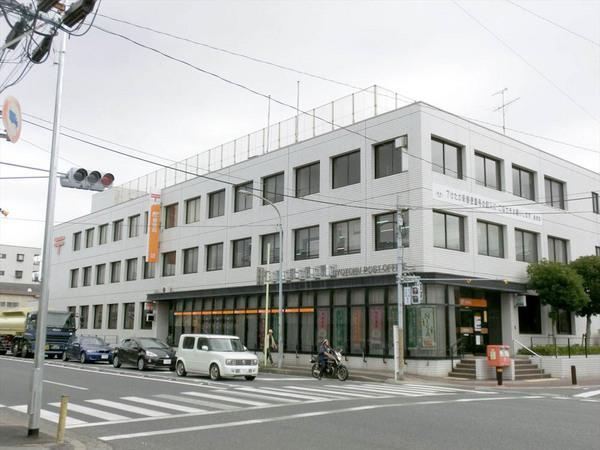 Gyotoku is a post office.
行徳郵便局です。
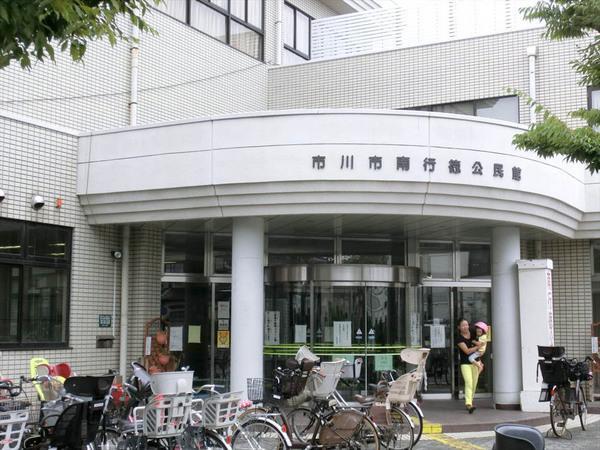 Minamigyotoku is a public hall.
南行徳公民館です。
Location
|






















