New Homes » Kanto » Chiba Prefecture » Ichikawa
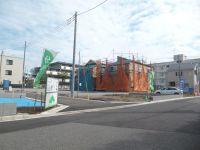 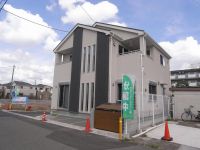
| | Ichikawa City, Chiba Prefecture 千葉県市川市 |
| JR Sobu Line "Motoyawata" walk 18 minutes JR総武線「本八幡」歩18分 |
| The popular Kanno, All 19 buildings of development subdivision, birth. Ready-built condominium compartment and, From the order subdivision compartment, To suit your lifestyle, Of your favorite new life. 人気の菅野に、全19棟の開発分譲地、誕生。建売分譲区画と、注文分譲区画から、あなたのライフスタイルに合わせて、お好みの新生活を。 |
| 2 along the line more accessible, Super close, Yang per good, Siemens south road, Around traffic fewer, Corner lot, Starting station, Shaping land, Mu front building, City gas, Flat terrain, Development subdivision in 2沿線以上利用可、スーパーが近い、陽当り良好、南側道路面す、周辺交通量少なめ、角地、始発駅、整形地、前面棟無、都市ガス、平坦地、開発分譲地内 |
Features pickup 特徴ピックアップ | | 2 along the line more accessible / Super close / Yang per good / Siemens south road / Around traffic fewer / Corner lot / Starting station / Shaping land / Mu front building / City gas / Flat terrain / Development subdivision in 2沿線以上利用可 /スーパーが近い /陽当り良好 /南側道路面す /周辺交通量少なめ /角地 /始発駅 /整形地 /前面棟無 /都市ガス /平坦地 /開発分譲地内 | Event information イベント情報 | | Local tours (please visitors to direct local) schedule / Every Saturday, Sunday and public holidays time / 10:00 ~ 17:00 現地見学会(直接現地へご来場ください)日程/毎週土日祝時間/10:00 ~ 17:00 | Price 価格 | | 28.8 million yen ~ 32,800,000 yen 2880万円 ~ 3280万円 | Building coverage, floor area ratio 建ぺい率・容積率 | | Kenpei rate: 50%, Volume ratio: 100% 建ペい率:50%、容積率:100% | Sales compartment 販売区画数 | | 19 compartment 19区画 | Land area 土地面積 | | 110.04 sq m ~ 111.67 sq m (registration) 110.04m2 ~ 111.67m2(登記) | Land situation 土地状況 | | Vacant lot 更地 | Address 住所 | | Ichikawa City, Chiba Prefecture Kanno 5-10-10 千葉県市川市菅野5-10-10 | Traffic 交通 | | JR Sobu Line "Motoyawata" walk 18 minutes Toei Shinjuku Line "Motoyawata" walk 20 minutes
Keisei Main Line "Kanno" walk 9 minutes JR総武線「本八幡」歩18分都営新宿線「本八幡」歩20分
京成本線「菅野」歩9分
| Person in charge 担当者より | | [Regarding this property.] Popularity of "Patria Ichikawa ・ Kanno "is also free plan compartment, It became after 4 compartment popular demand. Please Visit the once model house in front of the consumption tax up. 【この物件について】人気の『パトリア市川・菅野』フリープラン区画も、好評につきあと4区画となりました。消費税アップの前に是非一度モデルハウスをご覧下さい。 | Contact お問い合せ先 | | My Home Techno (Ltd.) TEL: 047-320-7355 Please inquire as "saw SUUMO (Sumo)" マイホームテクノ(株)TEL:047-320-7355「SUUMO(スーモ)を見た」と問い合わせください | Most price range 最多価格帯 | | 30 million yen (two-compartment) 3000万円台(2区画) | Land of the right form 土地の権利形態 | | Ownership 所有権 | Building condition 建築条件 | | With 付 | Time delivery 引き渡し時期 | | Consultation 相談 | Land category 地目 | | Residential land 宅地 | Use district 用途地域 | | One low-rise 1種低層 | Other limitations その他制限事項 | | Regulations have by the Landscape Act 景観法による規制有 | Overview and notices その他概要・特記事項 | | Facilities: Public Water Supply, This sewage, City gas 設備:公営水道、本下水、都市ガス | Company profile 会社概要 | | <Seller ・ Mediation> Governor of Chiba Prefecture (3) No. 013762 (the company), Chiba Prefecture Building Lots and Buildings Transaction Business Association (Corporation) metropolitan area real estate Fair Trade Council member My Home Techno Co., Ltd. Yubinbango272-0804 Ichikawa, Chiba Prefecture Minamiono 3-22-10 <売主・仲介>千葉県知事(3)第013762号(社)千葉県宅地建物取引業協会会員 (公社)首都圏不動産公正取引協議会加盟マイホームテクノ(株)〒272-0804 千葉県市川市南大野3-22-10 |
Local photos, including front road前面道路含む現地写真 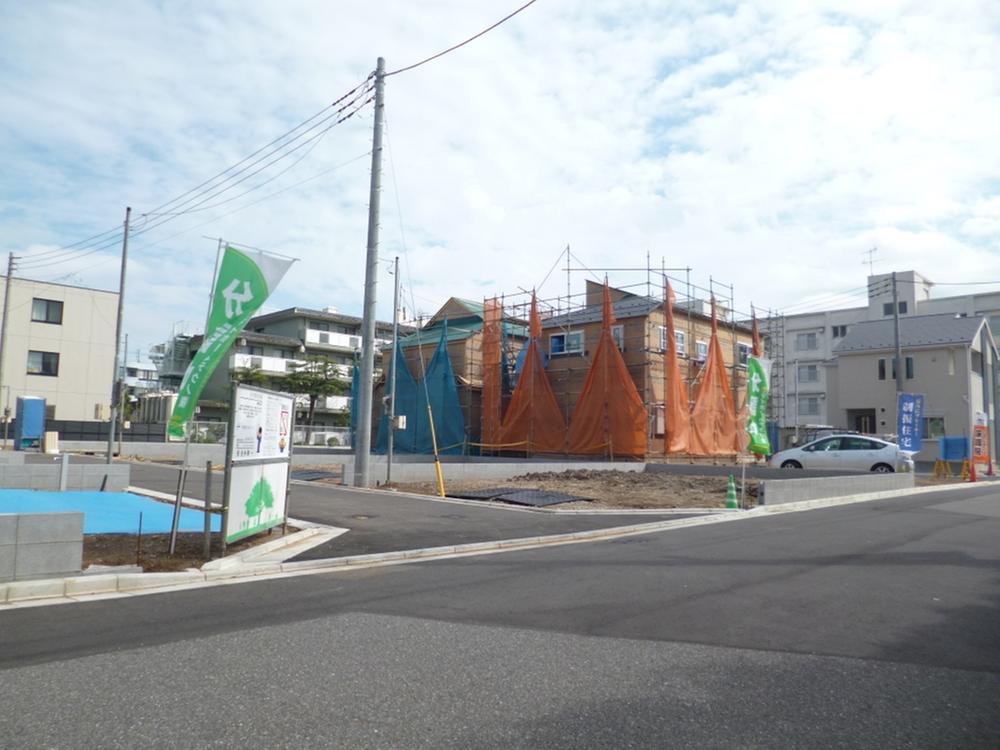 All 19 compartments large subdivision of
全19区画の大型分譲地
Exhibition hall / Showroom展示場/ショウルーム 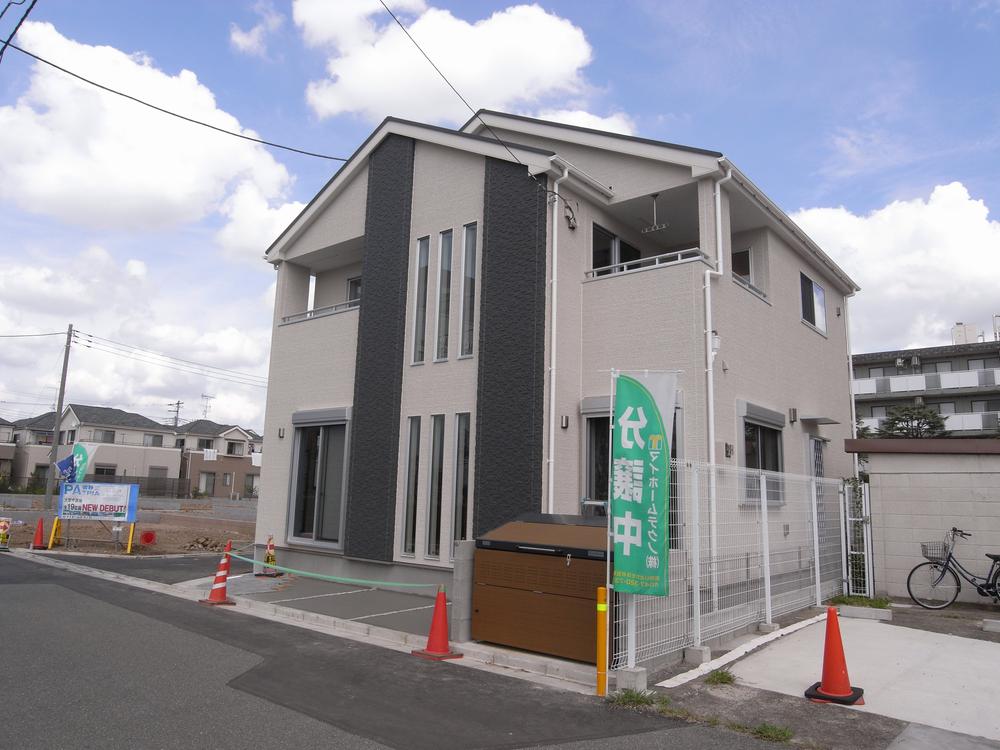 It was local model house complete. The dream of my home in the free design ・ ・ ・
現地モデルハウス完成しました。自由設計で夢のマイホームを・・・
Building plan example (introspection photo)建物プラン例(内観写真) 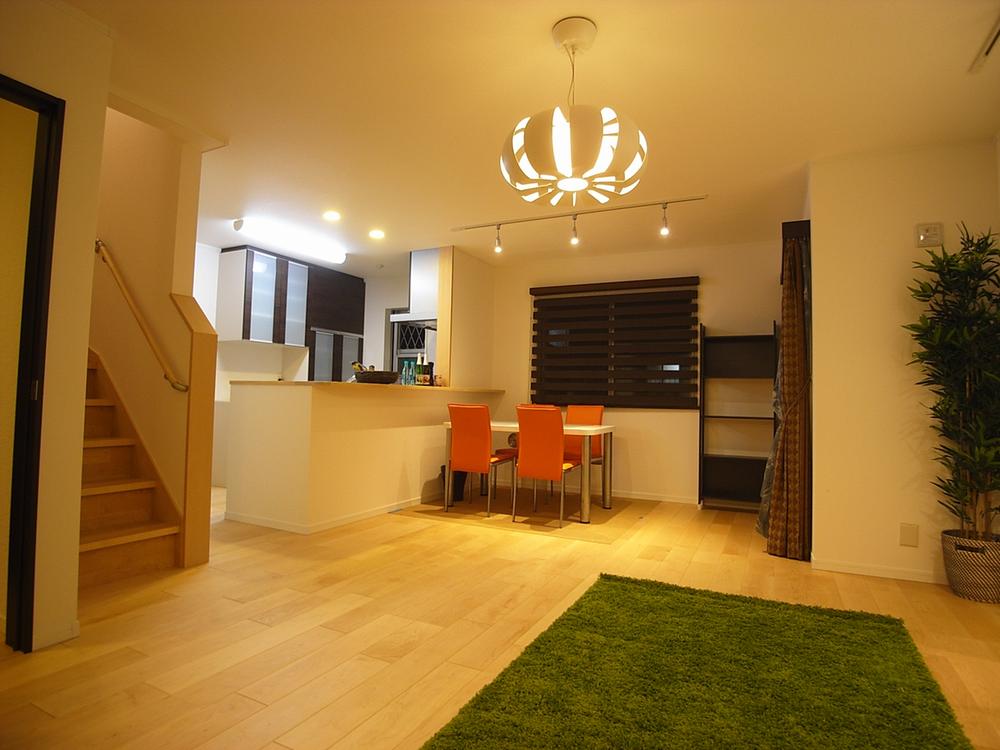 Model house Please visit your Now accepting
モデルハウス ご見学ご予約受付中
Exhibition hall / Showroom展示場/ショウルーム 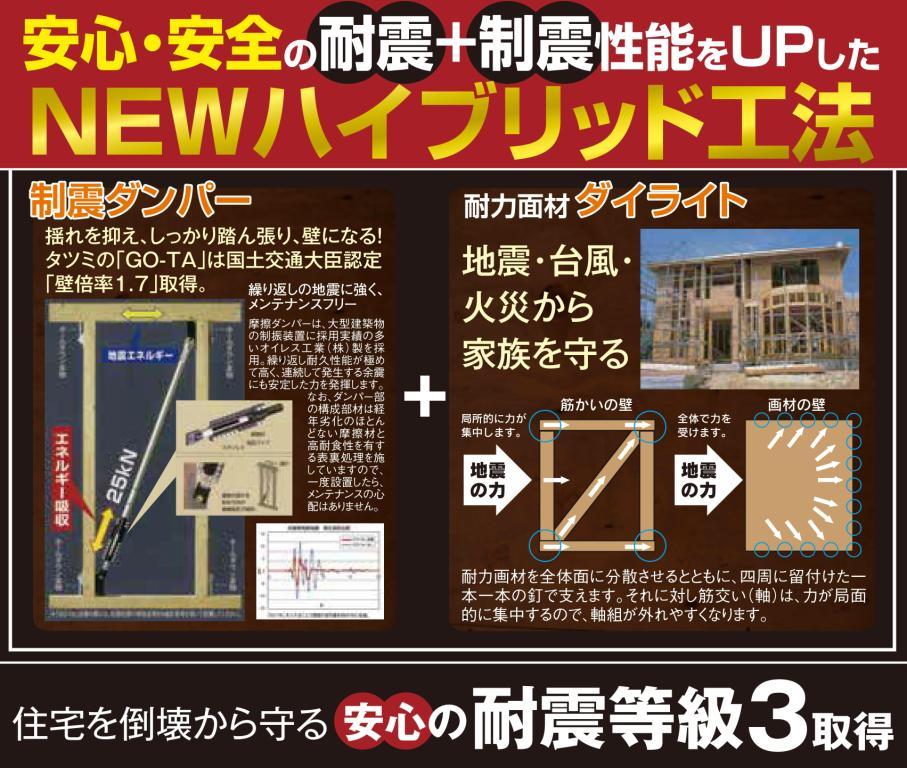 A ~ I will, Seismic damper + seismic grade 3 acquisition
A ~ Iは、制震ダンパー+耐震等級3取得
Model house photoモデルハウス写真 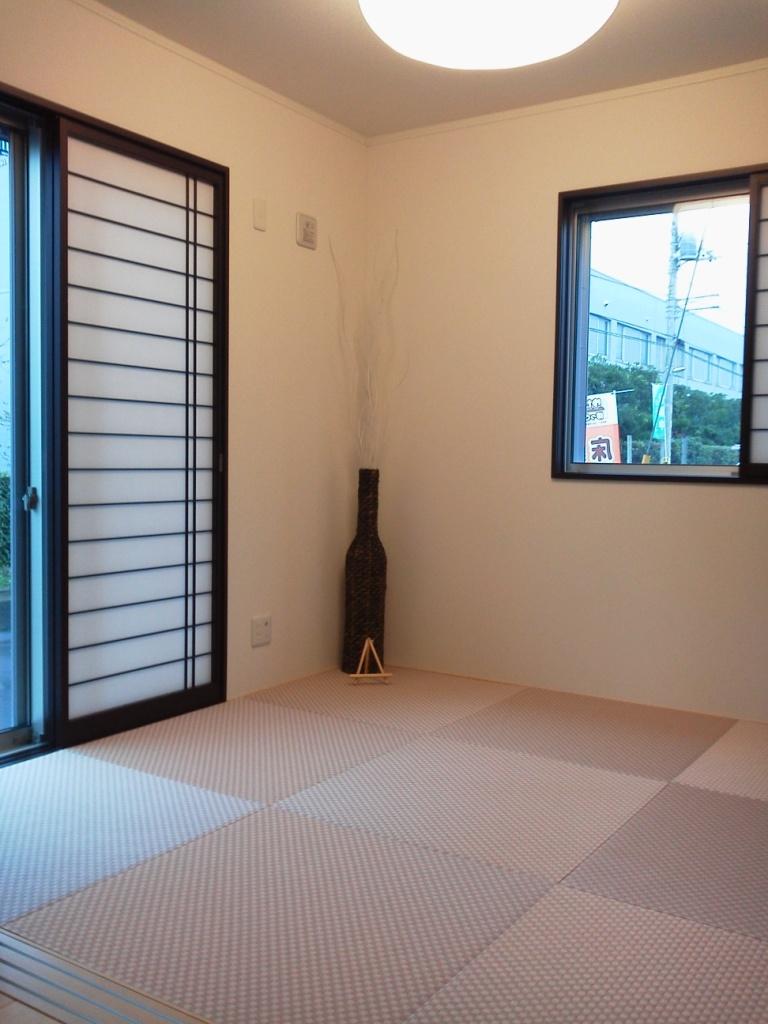 Model house
モデルハウス
Other building plan exampleその他建物プラン例 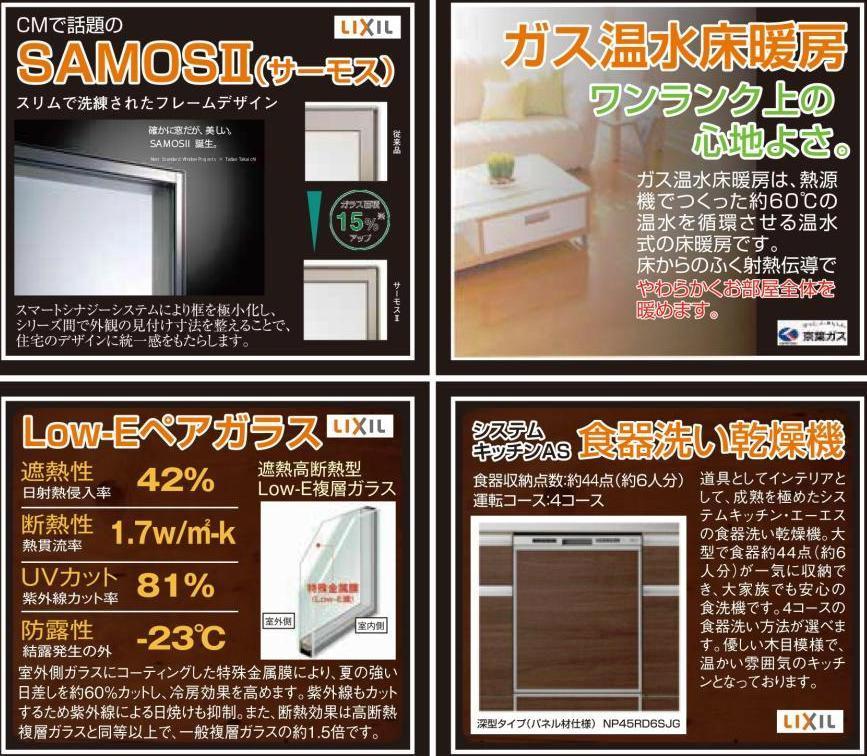 A ~ I Part of the housing equipment specification
A ~ I 住宅設備仕様の一部
Supermarketスーパー 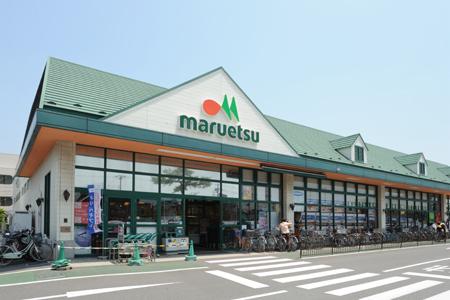 Maruetsu 189m until Ichikawa Kanno shop
マルエツ市川菅野店まで189m
The entire compartment Figure全体区画図 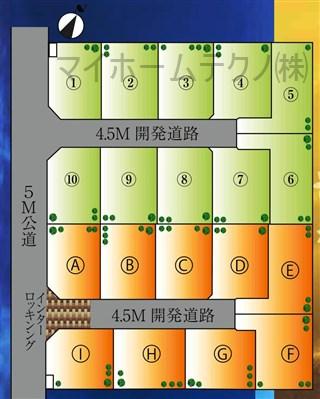 All 19 buildings
全19棟
View photos from the local現地からの眺望写真 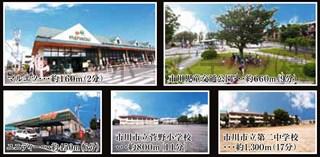 Surrounding facilities
周辺施設
Building plan example (floor plan)建物プラン例(間取り図) 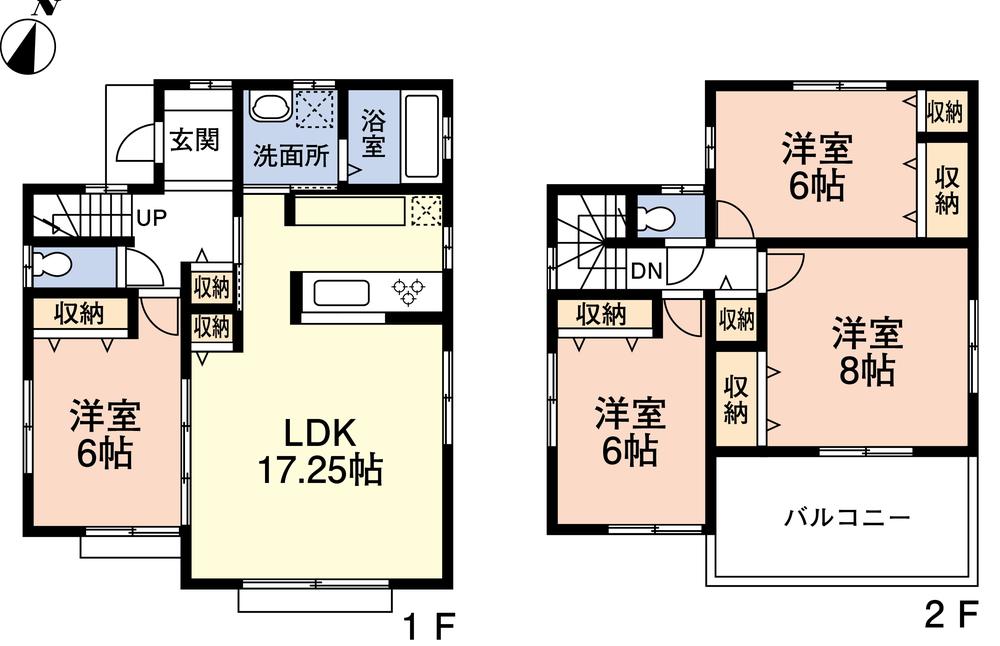 Building plan example (F Building) 4LDK, Land price 28.8 million yen, Land area 111.67 sq m , Building price 15 million yen, Building area 99.22 sq m
建物プラン例(F号棟)4LDK、土地価格2880万円、土地面積111.67m2、建物価格1500万円、建物面積99.22m2
Drug storeドラッグストア 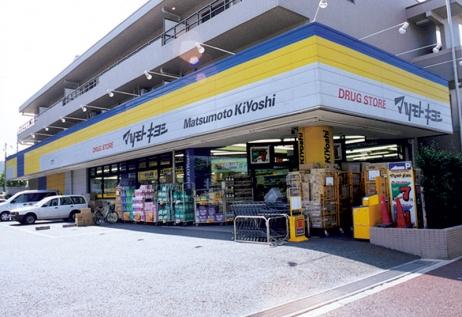 Matsumotokiyoshi 413m to the drugstore Ichikawa Kanno shop
マツモトキヨシドラッグストア市川菅野店まで413m
Home centerホームセンター 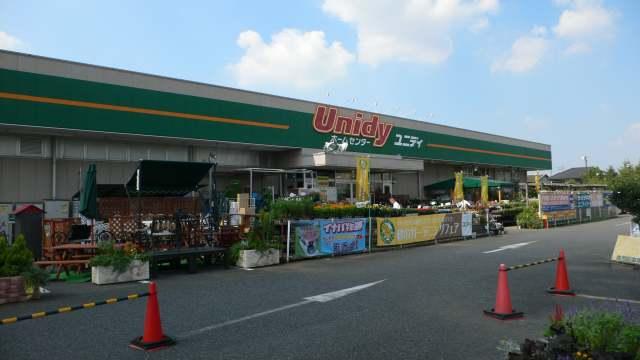 Until Yunidi Kanno shop 502m
ユニディ菅野店まで502m
Primary school小学校 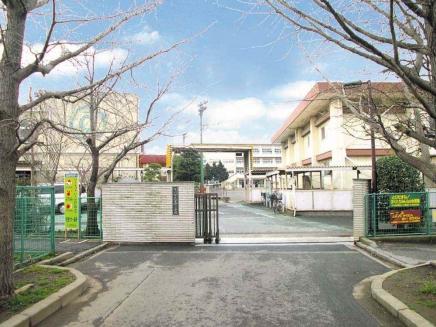 765m until Ichikawa City Kanno Elementary School
市川市立菅野小学校まで765m
Kindergarten ・ Nursery幼稚園・保育園 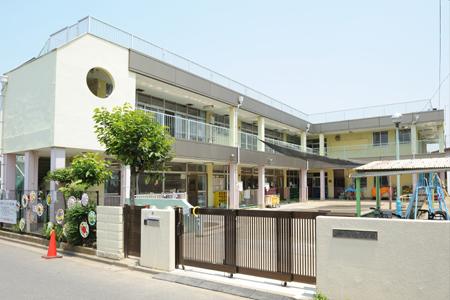 458m until Ichikawa Municipal Kanno nursery
市川市立菅野保育園まで458m
Hospital病院 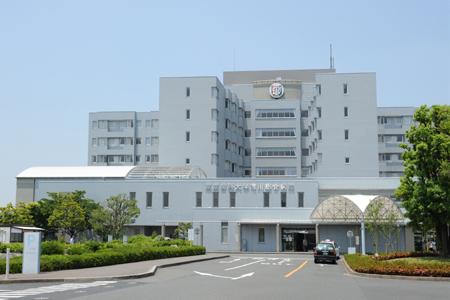 Until Tokyoshikadaigakuichikawasogobyoin 199m
東京歯科大学市川総合病院まで199m
Local land photo現地土地写真 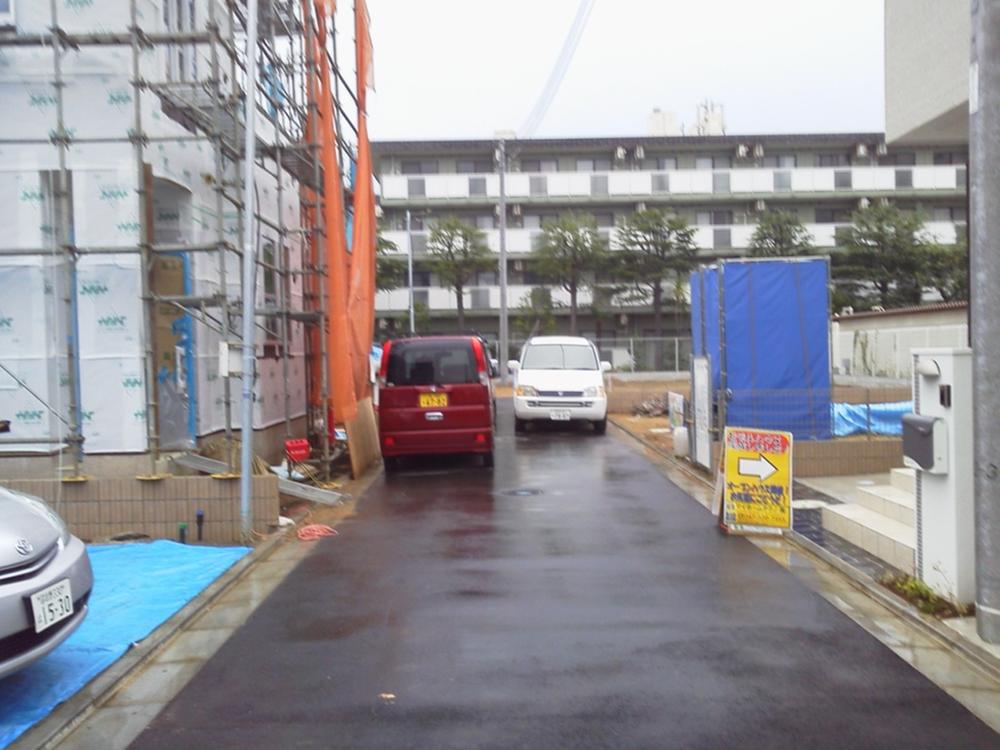 Local (11 May 2013) Shooting
現地(2013年11月)撮影
Location
|

















