New Homes » Kanto » Chiba Prefecture » Ichikawa
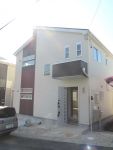 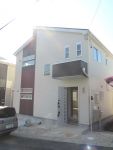
| | Ichikawa City, Chiba Prefecture 千葉県市川市 |
| JR Sobu Line "Shimousa Nakayama" walk 16 minutes JR総武線「下総中山」歩16分 |
| Residence indication is Ichikawa, Nakayama 2-chome 14th in local tours held LDK because of the parkland that was completed in November with 18 quires land 40 square meters, The building of the neighboring land there is a distance more than 2m 住居表示は市川市中山2丁目14番です現地見学会開催中LDKは18帖土地40坪付11月に完成しました風致地区の為、隣地の建物とは2m以上間隔があります |
| LDK 18 Pledge land with 40 square meters residence indication is Ichikawa, Nakayama 2-chome 14th for local tours held in the scenic zone, The building of the neighboring land there is a distance more than 2m LDKは18帖土地40坪付住居表示は市川市中山2丁目14番です現地見学会開催中風致地区の為、隣地の建物とは2m以上間隔があります |
Features pickup 特徴ピックアップ | | Immediate Available / 2 along the line more accessible / LDK18 tatami mats or more / Energy-saving water heaters / System kitchen / All room storage / Around traffic fewer / Shaping land / Face-to-face kitchen / Barrier-free / Bathroom 1 tsubo or more / 2-story / City gas / All rooms are two-sided lighting / A large gap between the neighboring house 即入居可 /2沿線以上利用可 /LDK18畳以上 /省エネ給湯器 /システムキッチン /全居室収納 /周辺交通量少なめ /整形地 /対面式キッチン /バリアフリー /浴室1坪以上 /2階建 /都市ガス /全室2面採光 /隣家との間隔が大きい | Event information イベント情報 | | Local tours (please make a reservation beforehand) schedule / Every Saturday, Sunday and public holidays time / 10:00 ~ 17:00 residence indication is Ichikawa, Nakayama 2-chome 14th local tours held in LDK because of parkland with 18 quires land 40 square meters, The building of the neighboring land there is a distance more than 2m 現地見学会(事前に必ず予約してください)日程/毎週土日祝時間/10:00 ~ 17:00住居表示は市川市中山2丁目14番です現地見学会開催中LDKは18帖土地40坪付風致地区の為、隣地の建物とは2m以上間隔があります | Price 価格 | | 31,800,000 yen 3180万円 | Floor plan 間取り | | 4LDK 4LDK | Units sold 販売戸数 | | 1 units 1戸 | Land area 土地面積 | | 132.58 sq m (40.10 tsubo) (measured) 132.58m2(40.10坪)(実測) | Building area 建物面積 | | 93.96 sq m (28.42 tsubo) (measured) 93.96m2(28.42坪)(実測) | Driveway burden-road 私道負担・道路 | | Nothing, Northeast 6m width 無、北東6m幅 | Completion date 完成時期(築年月) | | November 2013 2013年11月 | Address 住所 | | Ichikawa City, Chiba Prefecture Nakayama 2-14 千葉県市川市中山2-14 | Traffic 交通 | | JR Sobu Line "Shimousa Nakayama" 16 minutes Keisei Main Line "Nakayama Keisei" walk walk 13 minutes JR総武線「下総中山」歩16分京成本線「京成中山」歩13分
| Related links 関連リンク | | [Related Sites of this company] 【この会社の関連サイト】 | Contact お問い合せ先 | | TEL: 0800-603-1419 [Toll free] mobile phone ・ Also available from PHS
Caller ID is not notified
Please contact the "we saw SUUMO (Sumo)"
If it does not lead, If the real estate company TEL:0800-603-1419【通話料無料】携帯電話・PHSからもご利用いただけます
発信者番号は通知されません
「SUUMO(スーモ)を見た」と問い合わせください
つながらない方、不動産会社の方は
| Building coverage, floor area ratio 建ぺい率・容積率 | | 40% ・ 80% 40%・80% | Time residents 入居時期 | | Immediate available 即入居可 | Land of the right form 土地の権利形態 | | Ownership 所有権 | Structure and method of construction 構造・工法 | | Wooden 2-story 木造2階建 | Use district 用途地域 | | One low-rise 1種低層 | Other limitations その他制限事項 | | Scenic zone 風致地区 | Overview and notices その他概要・特記事項 | | Facilities: Public Water Supply, Individual septic tank, City gas, Building confirmation number: 00571, Parking: car space 設備:公営水道、個別浄化槽、都市ガス、建築確認番号:00571、駐車場:カースペース | Company profile 会社概要 | | <Mediation> Governor of Chiba Prefecture (6) No. 010885 (the Company), Chiba Prefecture Building Lots and Buildings Transaction Business Association (Corporation) metropolitan area real estate Fair Trade Council member Home Mate FC residential housing (Ltd.) Yubinbango273-0035 Funabashi, Chiba Prefecture Motonakayama 2-15-9 <仲介>千葉県知事(6)第010885号(社)千葉県宅地建物取引業協会会員 (公社)首都圏不動産公正取引協議会加盟ホームメイトFC住ハウジング(株)〒273-0035 千葉県船橋市本中山2-15-9 |
Local appearance photo現地外観写真 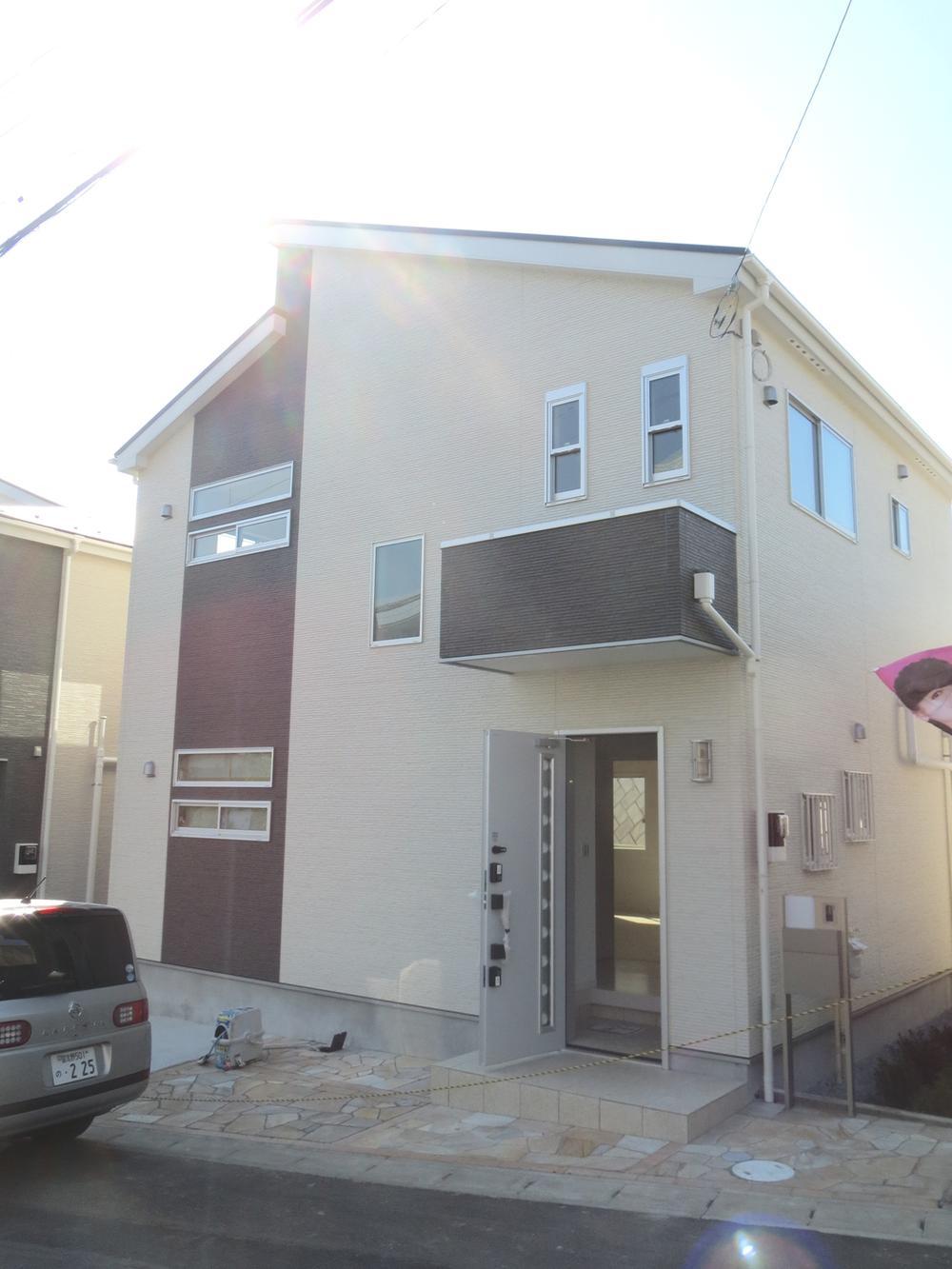 Local (11 May 2013) Shooting
現地(2013年11月)撮影
Local photos, including front road前面道路含む現地写真 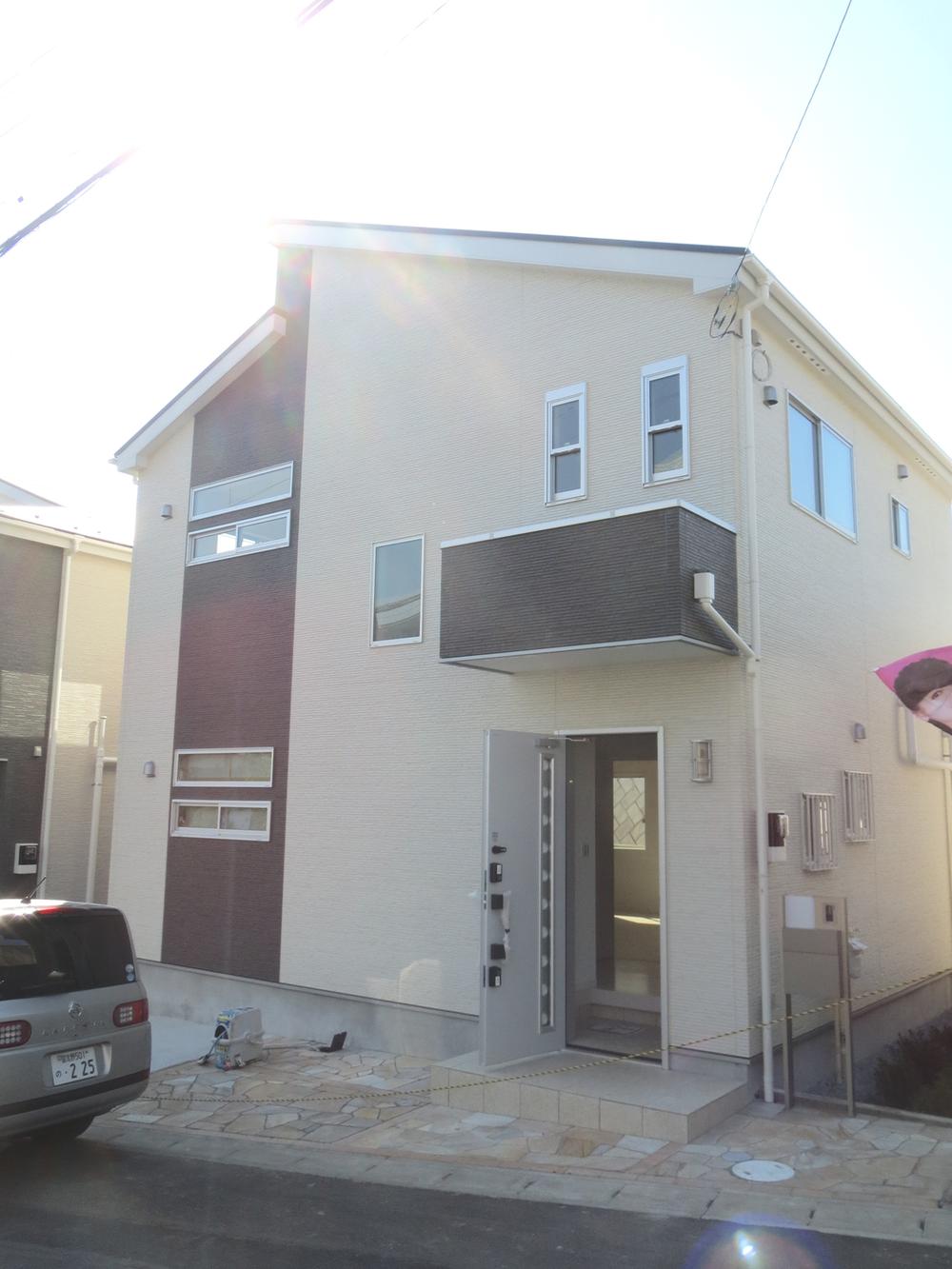 Local (11 May 2013) Shooting
現地(2013年11月)撮影
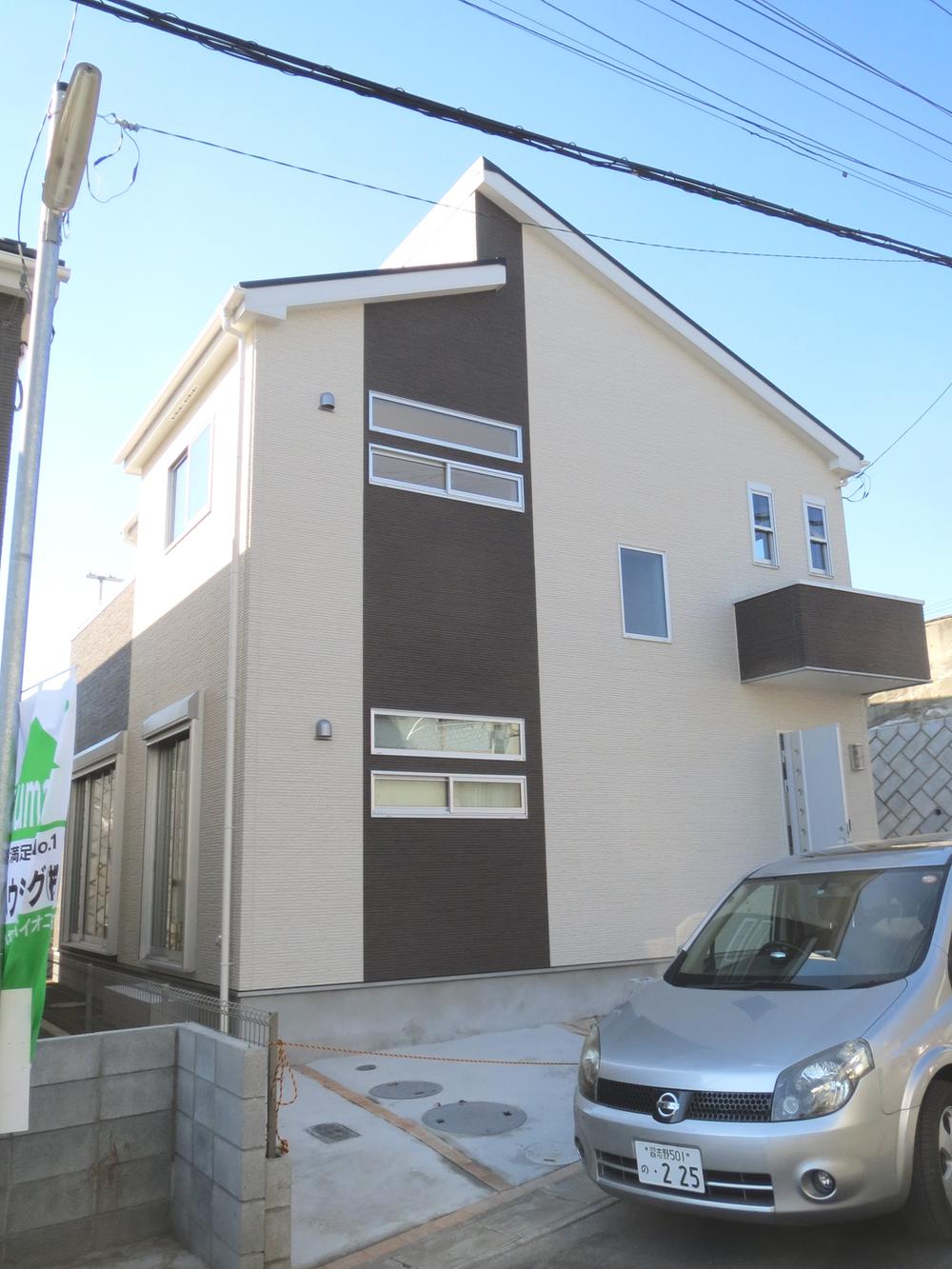 Local (11 May 2013) Shooting
現地(2013年11月)撮影
Local appearance photo現地外観写真 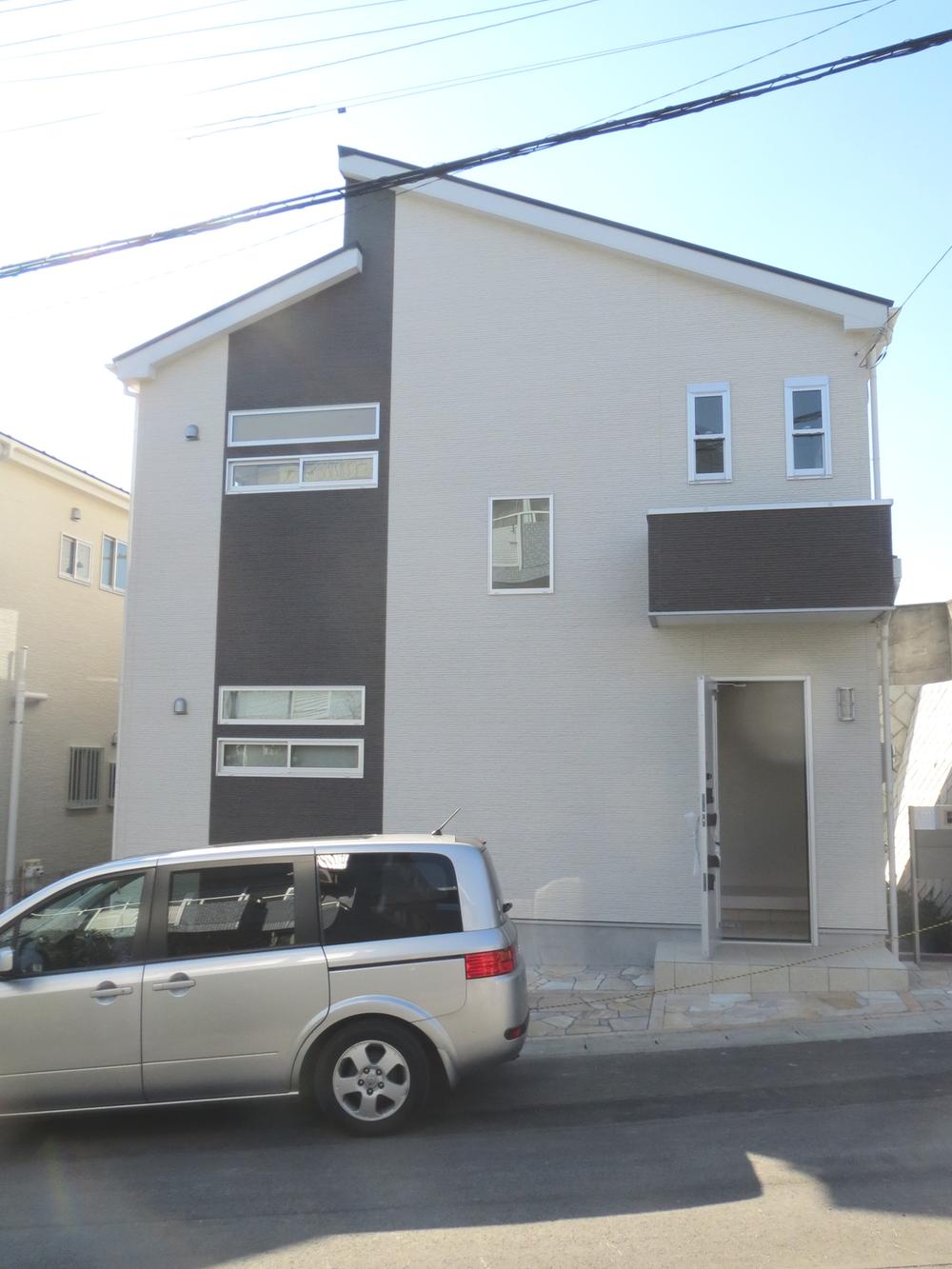 Local (11 May 2013) Shooting
現地(2013年11月)撮影
Floor plan間取り図 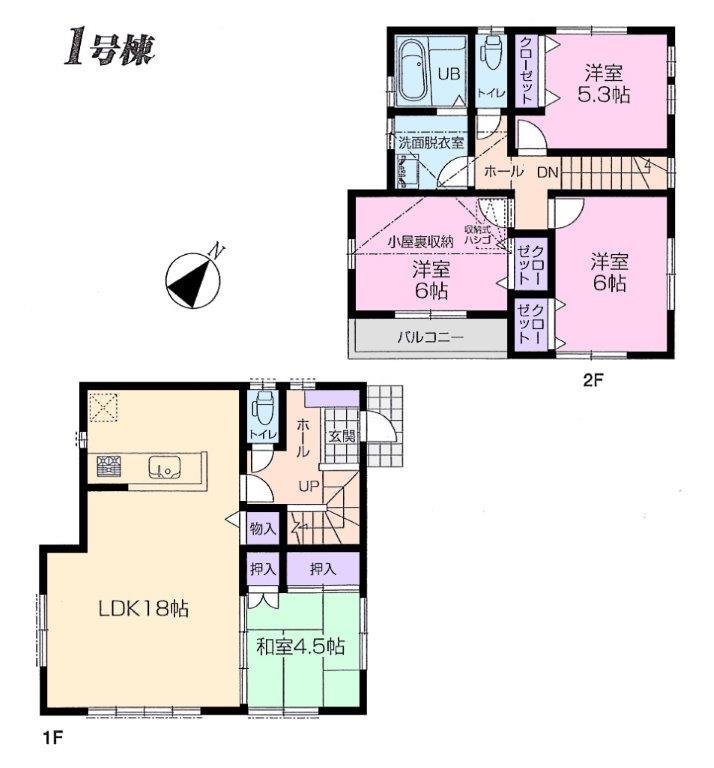 31,800,000 yen, 4LDK, Land area 132.58 sq m , Building area 93.96 sq m
3180万円、4LDK、土地面積132.58m2、建物面積93.96m2
Livingリビング 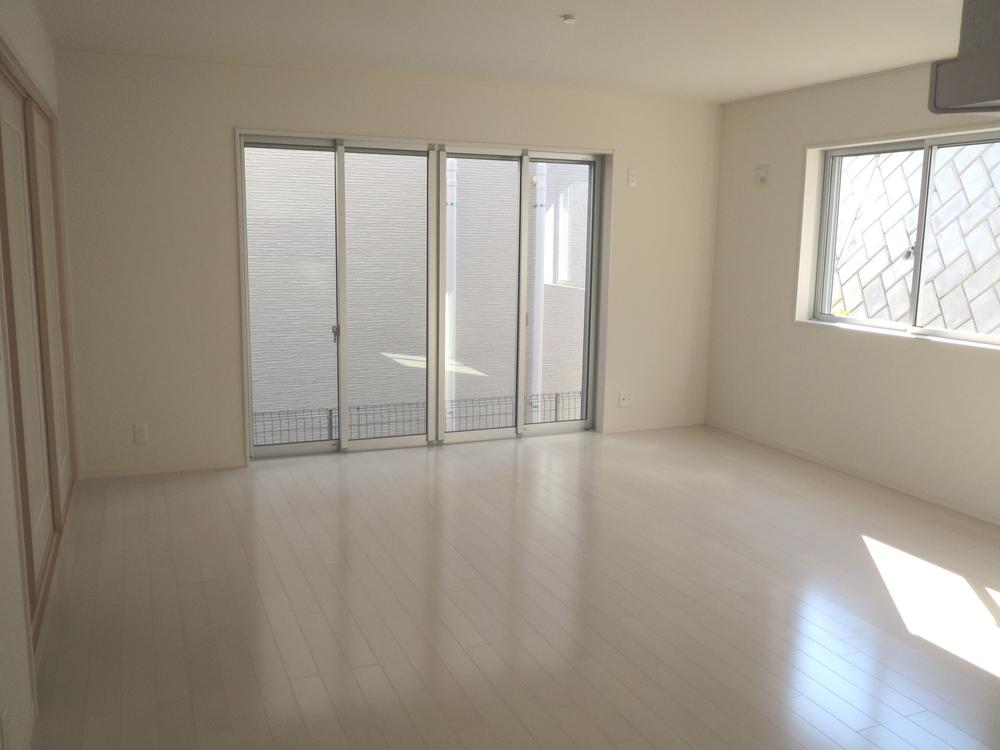 Local (11 May 2013) Shooting
現地(2013年11月)撮影
Bathroom浴室 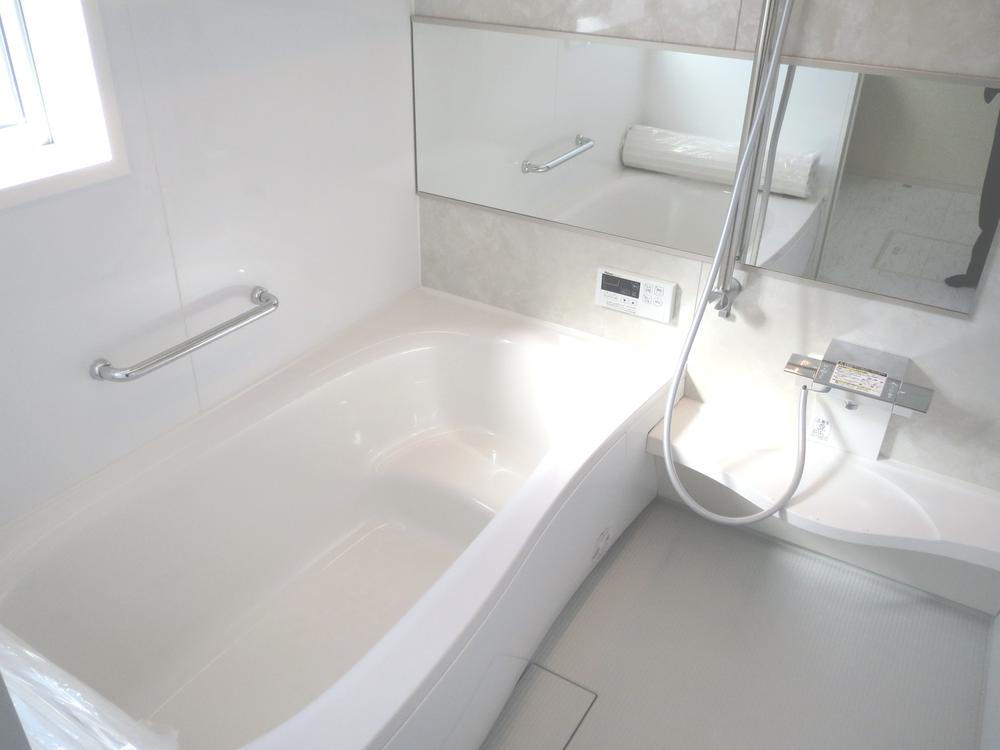 Indoor (11 May 2013) Shooting
室内(2013年11月)撮影
Kitchenキッチン 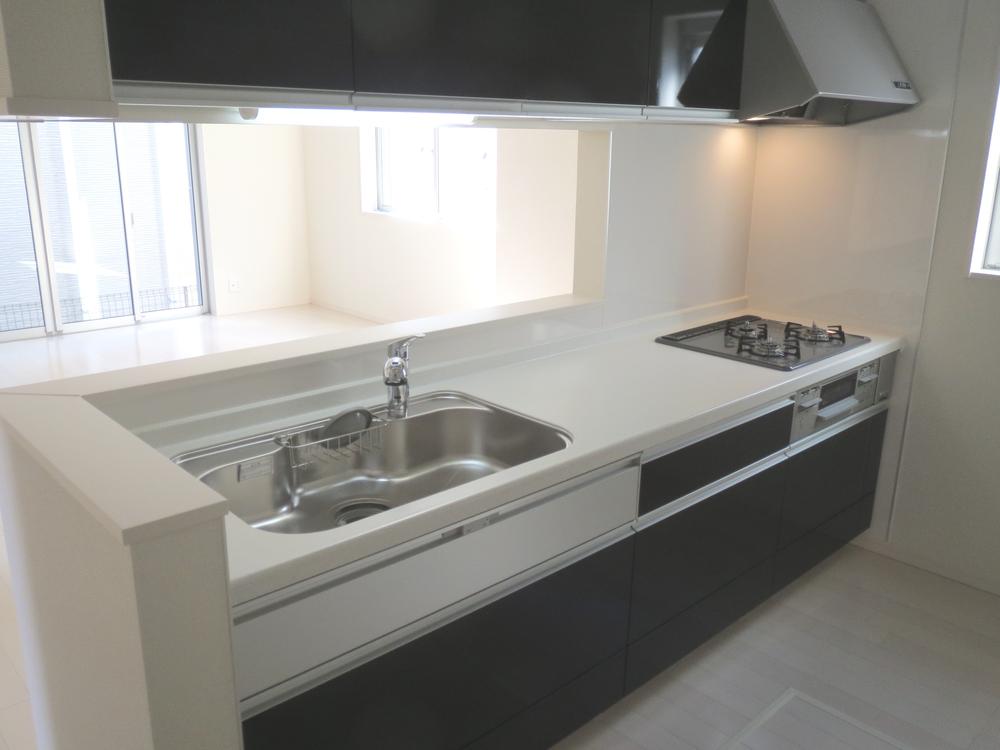 Local (11 May 2013) Shooting
現地(2013年11月)撮影
Wash basin, toilet洗面台・洗面所 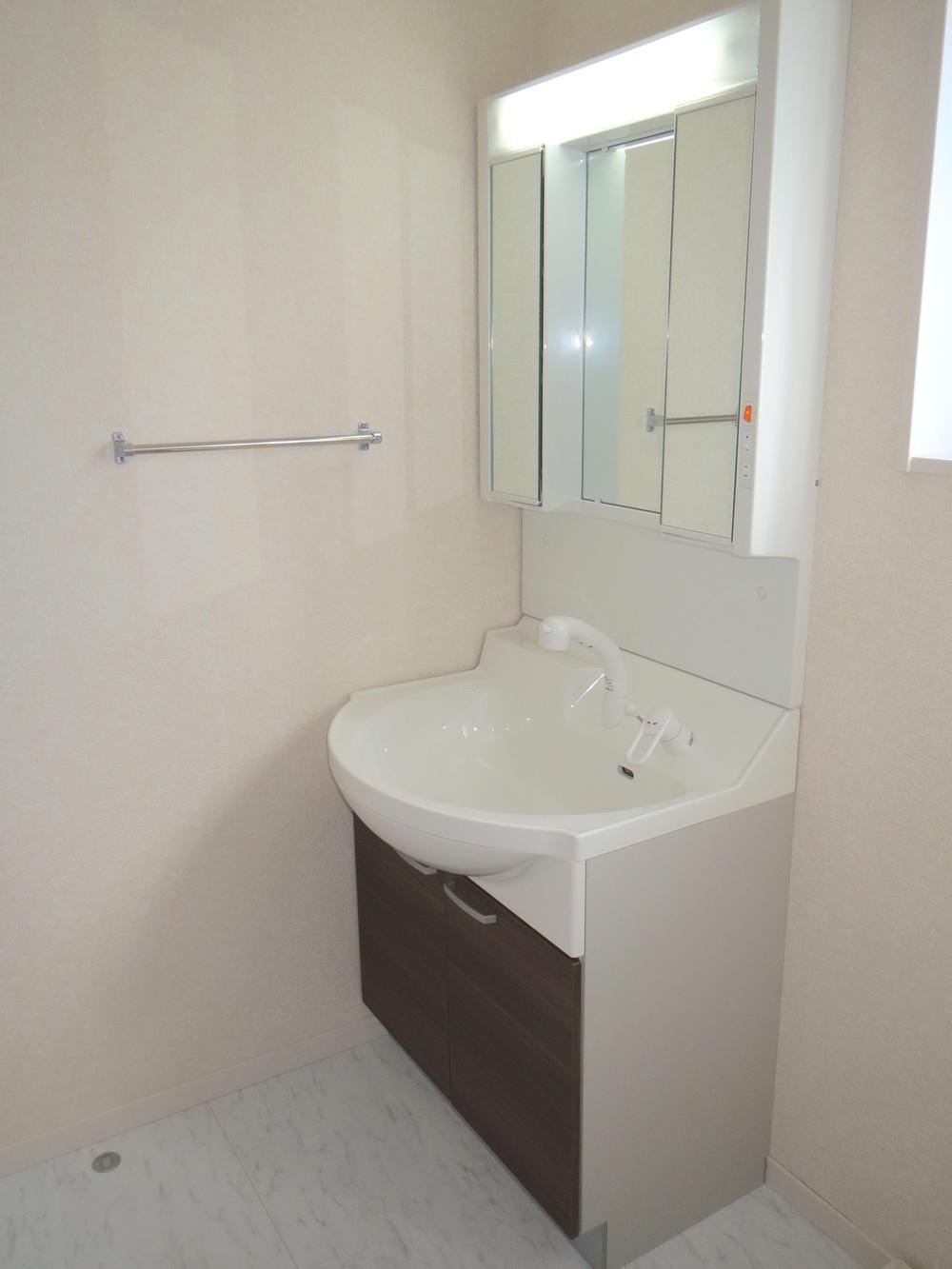 Local (2013 11) shooting
現地(2013年11)撮影
Junior high school中学校 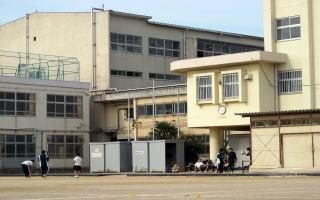 Chapter 4 450m up to junior high school
第4中学校まで450m
Local guide map現地案内図 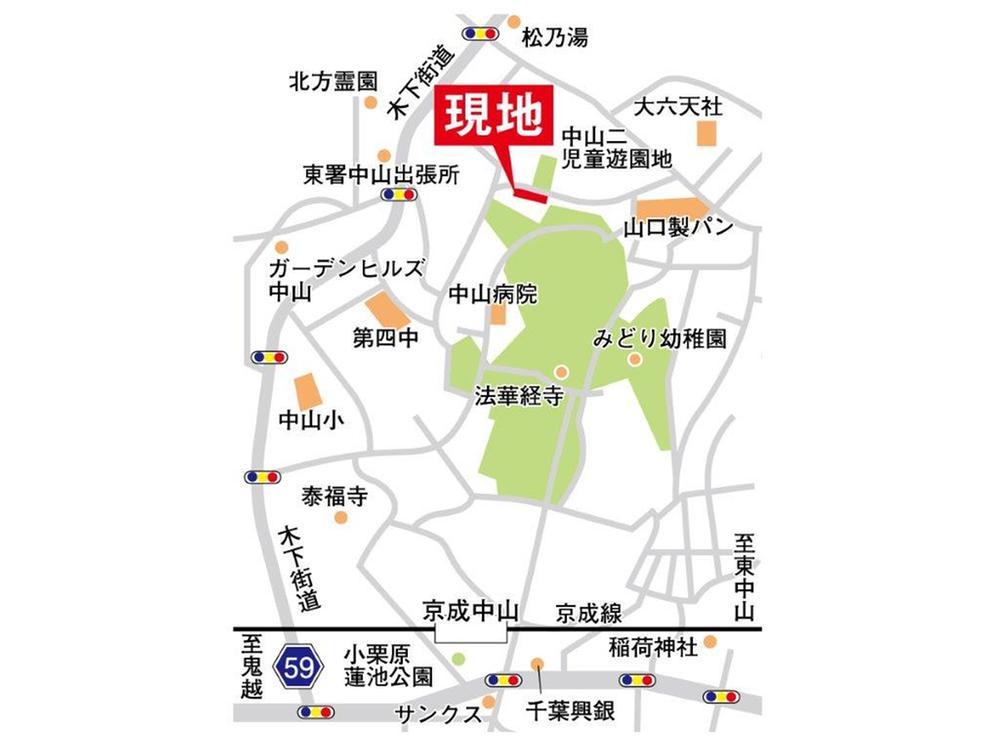 Information map
案内図
Livingリビング 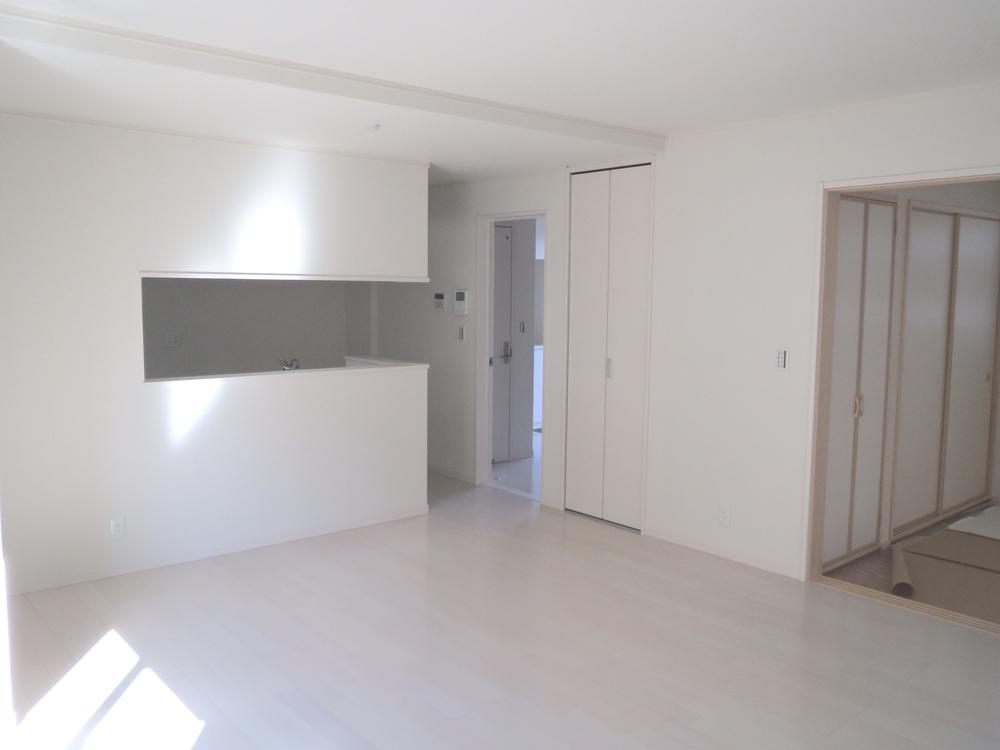 Local (11 May 2013) Shooting
現地(2013年11月)撮影
Bathroom浴室 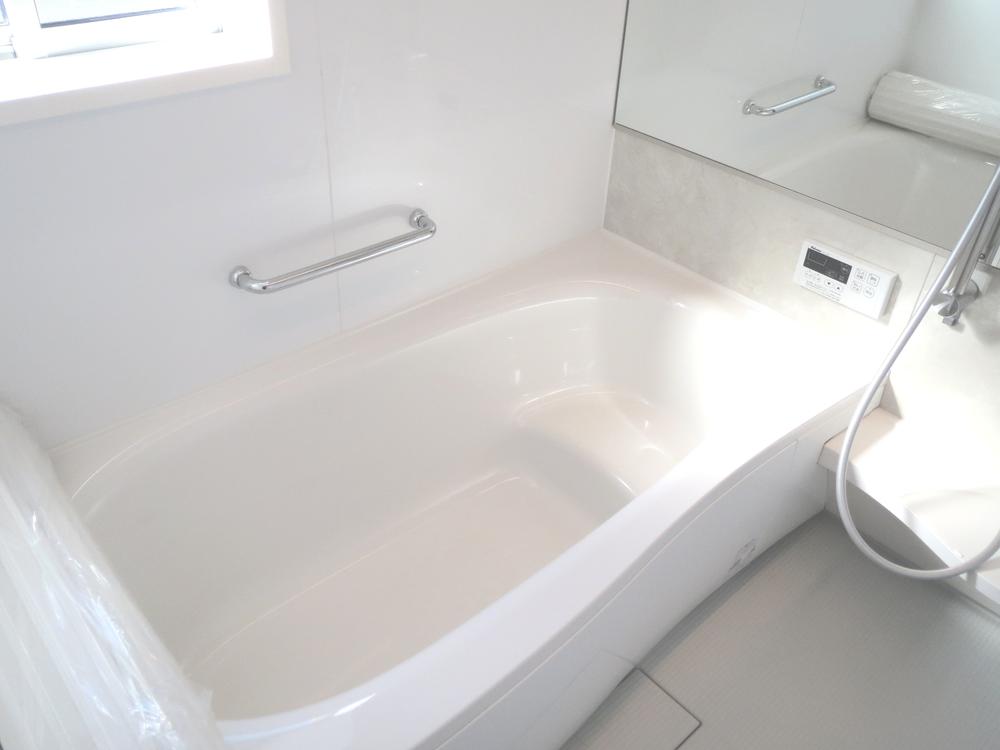 Local (11 May 2013) Shooting
現地(2013年11月)撮影
Kitchenキッチン 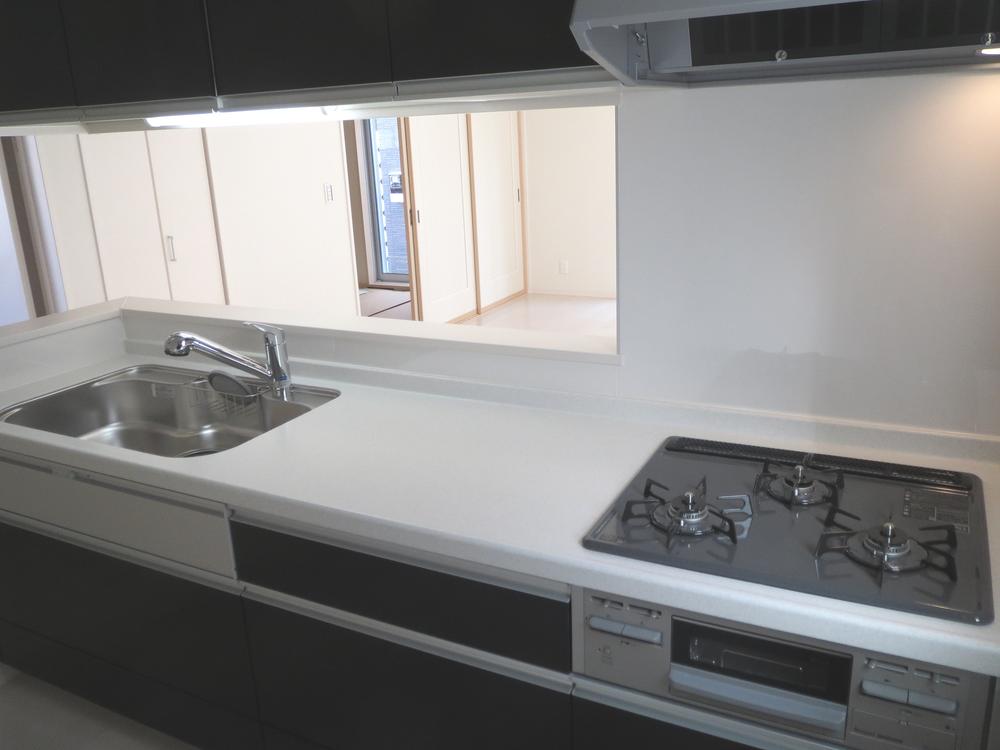 Local (11 May 2013) Shooting
現地(2013年11月)撮影
Livingリビング 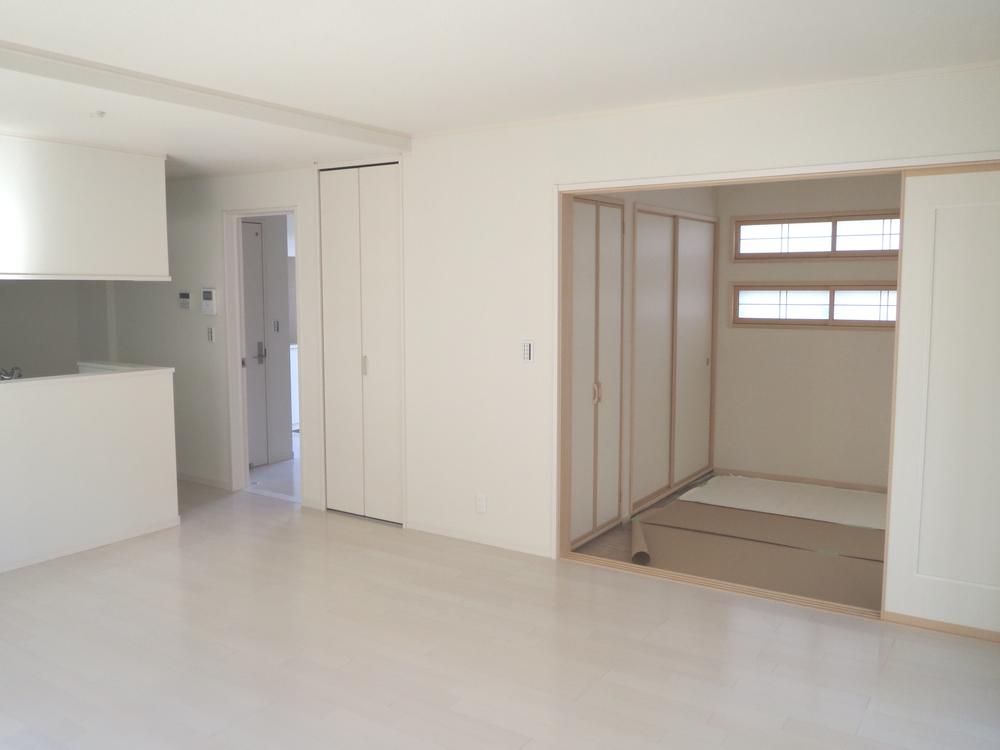 Local (11 May 2013) Shooting
現地(2013年11月)撮影
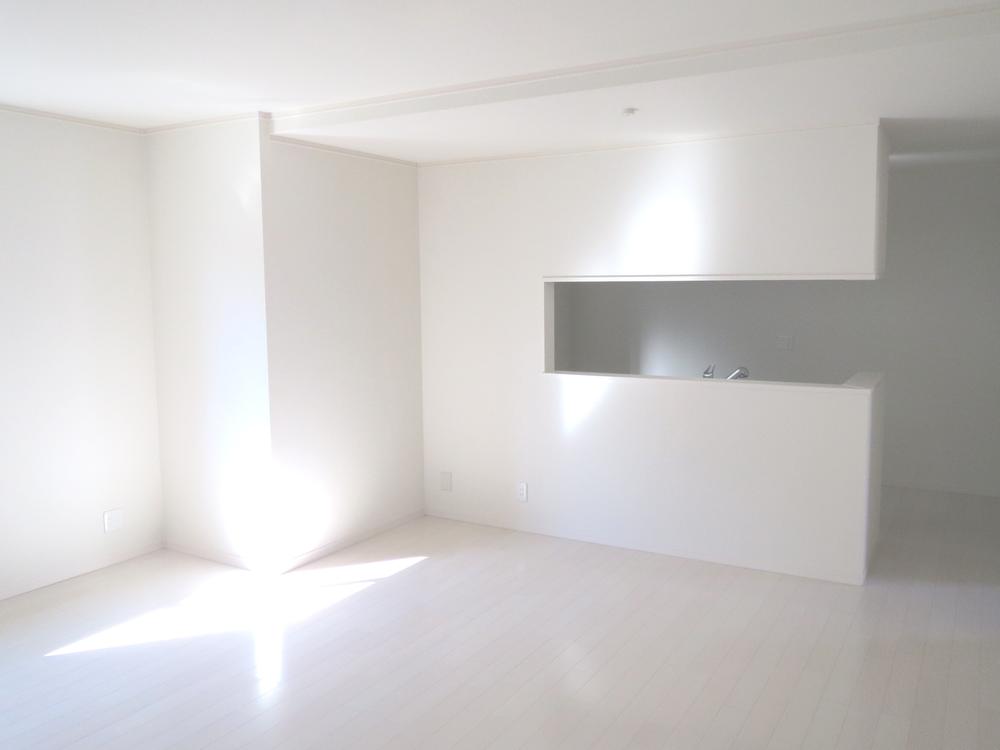 Local (2013, 1999) Shooting
現地(2013年11年)撮影
Location
|

















