New Homes » Kanto » Chiba Prefecture » Ichikawa
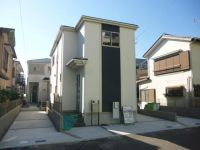 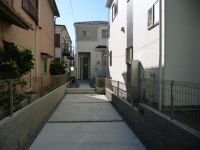
| | Ichikawa City, Chiba Prefecture 千葉県市川市 |
| Tokyo Metro Tozai Line "Minamigyotoku" walk 19 minutes 東京メトロ東西線「南行徳」歩19分 |
| Price change site area more than 36 square meters Car space with Two Solar panels installed All building LDK16 quires more 3 You can choose from the type of floor plan. The family reunion space LD with under-floor heating 価格変更 敷地面積36坪以上 カースペース2台付 太陽光パネル搭載 全棟LDK16帖以上 3タイプの間取りよりお選び頂けます。 ご家族団らんスペースLDには床暖房付 |
| ・ It was price change. ・ There is also a staircase type of easy living in the take of communication. ・ Glad counter kitchen to wife ・ Good independent Japanese-style user-friendly ・ Japanese-style room of Tsuzukiai from the living is easy to use as a playground for children ・ A quiet residential area ・価格変更しました。・コミュニケーションの取りやすいリビングインの階段タイプもございます。 ・奥様に嬉しいカウンターキッチン・使い勝手のいい独立和室 ・お子様の遊び場として使用しやすいリビングからの続き間の和室・閑静な住宅地 |
Features pickup 特徴ピックアップ | | Construction housing performance with evaluation / Design house performance with evaluation / Solar power system / Parking two Allowed / Energy-saving water heaters / Facing south / System kitchen / Bathroom Dryer / Yang per good / Flat to the station / LDK15 tatami mats or more / Or more before road 6m / Japanese-style room / Face-to-face kitchen / Toilet 2 places / 2-story / Warm water washing toilet seat / Underfloor Storage / The window in the bathroom / TV monitor interphone / Ventilation good / Dish washing dryer / Living stairs / Flat terrain / Floor heating 建設住宅性能評価付 /設計住宅性能評価付 /太陽光発電システム /駐車2台可 /省エネ給湯器 /南向き /システムキッチン /浴室乾燥機 /陽当り良好 /駅まで平坦 /LDK15畳以上 /前道6m以上 /和室 /対面式キッチン /トイレ2ヶ所 /2階建 /温水洗浄便座 /床下収納 /浴室に窓 /TVモニタ付インターホン /通風良好 /食器洗乾燥機 /リビング階段 /平坦地 /床暖房 | Event information イベント情報 | | (Please be sure to ask in advance) we have guidance, etc. For more information and complete the field of building. Please, Please feel free to visitors. (事前に必ずお問い合わせください)建物の詳細についてや完成現場のご案内等しております。ぜひ、お気軽にご来場ください。 | Price 価格 | | 34,800,000 yen ~ 35,800,000 yen 3480万円 ~ 3580万円 | Floor plan 間取り | | 4LDK 4LDK | Units sold 販売戸数 | | 2 units 2戸 | Total units 総戸数 | | 3 units 3戸 | Land area 土地面積 | | 121.94 sq m ~ 121.95 sq m (registration) 121.94m2 ~ 121.95m2(登記) | Building area 建物面積 | | 96.26 sq m (registration) 96.26m2(登記) | Driveway burden-road 私道負担・道路 | | Road width: 6.3m 道路幅:6.3m | Completion date 完成時期(築年月) | | 2013 mid-October 2013年10月中旬 | Address 住所 | | Ichikawa City, Chiba Prefecture Ainokawa 1-887 千葉県市川市相之川1-887 | Traffic 交通 | | Tokyo Metro Tozai Line "Minamigyotoku" walk 19 minutes
Tokyo Metro Tozai Line "Urayasu" walk 27 minutes
Tokyo Metro Tozai Line "Gyotoku" walk 27 minutes 東京メトロ東西線「南行徳」歩19分
東京メトロ東西線「浦安」歩27分
東京メトロ東西線「行徳」歩27分
| Related links 関連リンク | | [Related Sites of this company] 【この会社の関連サイト】 | Contact お問い合せ先 | | TEL: 0800-603-4072 [Toll free] mobile phone ・ Also available from PHS
Caller ID is not notified
Please contact the "we saw SUUMO (Sumo)"
If it does not lead, If the real estate company TEL:0800-603-4072【通話料無料】携帯電話・PHSからもご利用いただけます
発信者番号は通知されません
「SUUMO(スーモ)を見た」と問い合わせください
つながらない方、不動産会社の方は
| Building coverage, floor area ratio 建ぺい率・容積率 | | Kenpei rate: 60%, Volume ratio: 200% 建ペい率:60%、容積率:200% | Time residents 入居時期 | | Consultation 相談 | Land of the right form 土地の権利形態 | | Ownership 所有権 | Structure and method of construction 構造・工法 | | Wooden 2-story (other fill-in) 木造2階建(その他記入) | Construction 施工 | | CO., LTD Toei housing Funabashi Branch 株式会社 東栄住宅 船橋支店 | Use district 用途地域 | | One dwelling 1種住居 | Land category 地目 | | Residential land 宅地 | Other limitations その他制限事項 | | Regulations have by the Landscape Act 景観法による規制有 | Overview and notices その他概要・特記事項 | | Building confirmation number: No. 13UDI1W00681 other 建築確認番号:第13UDI1W00681号他 | Company profile 会社概要 | | <Mediation> Minister of Land, Infrastructure and Transport (2) the first 007,129 No. Starts Pitattohausu Co. Gyotoku sales center Yubinbango272-0133 Ichikawa, Chiba Prefecture Gyotokuekimae 2-12-9 <仲介>国土交通大臣(2)第007129号スターツピタットハウス(株)行徳販売センター〒272-0133 千葉県市川市行徳駅前2-12-9 |
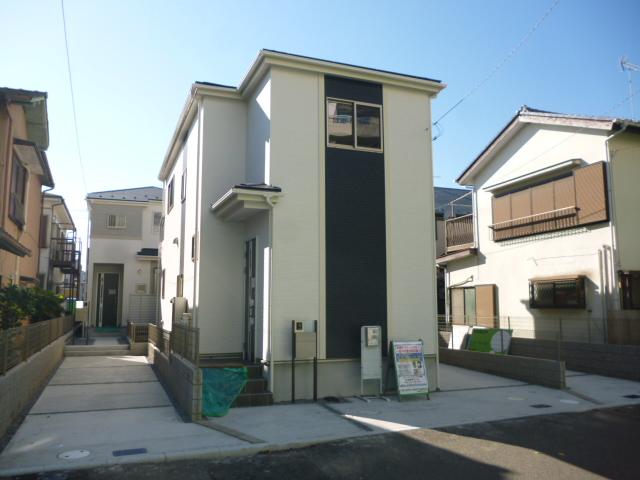 Rendering (appearance)
完成予想図(外観)
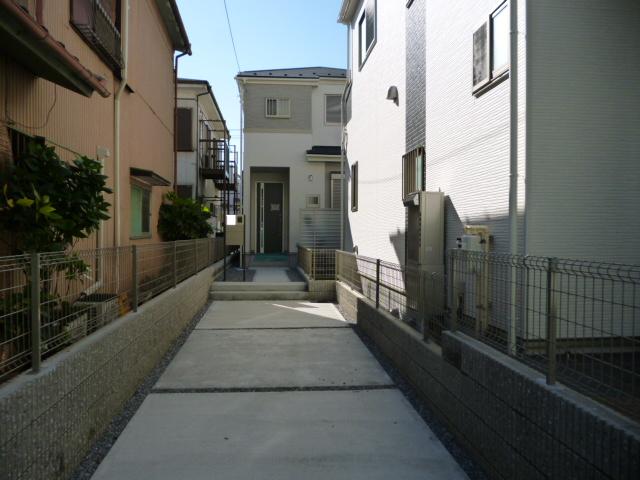 Local appearance photo
現地外観写真
Local photos, including front road前面道路含む現地写真 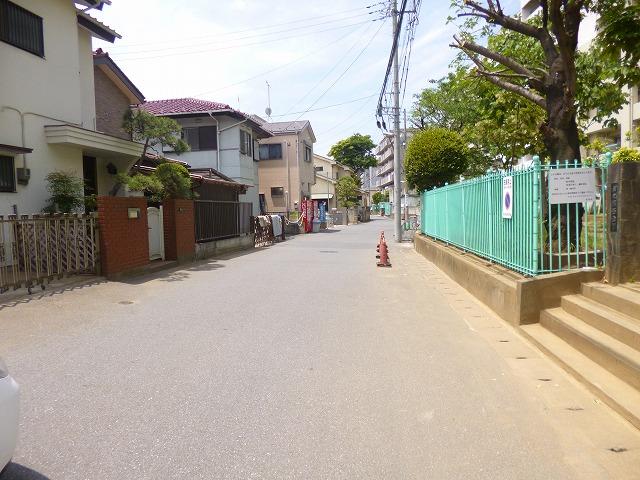 Frontal road
前面道路
Floor plan間取り図 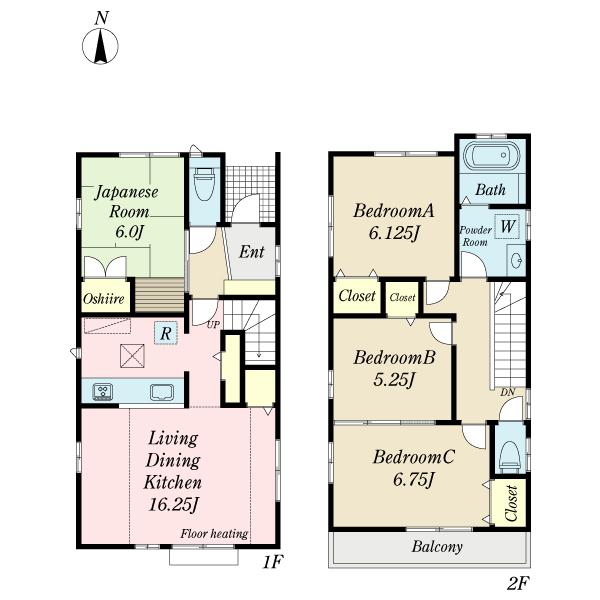 (1 Building), Price 34,800,000 yen, 4LDK, Land area 121.94 sq m , Building area 96.26 sq m
(1号棟)、価格3480万円、4LDK、土地面積121.94m2、建物面積96.26m2
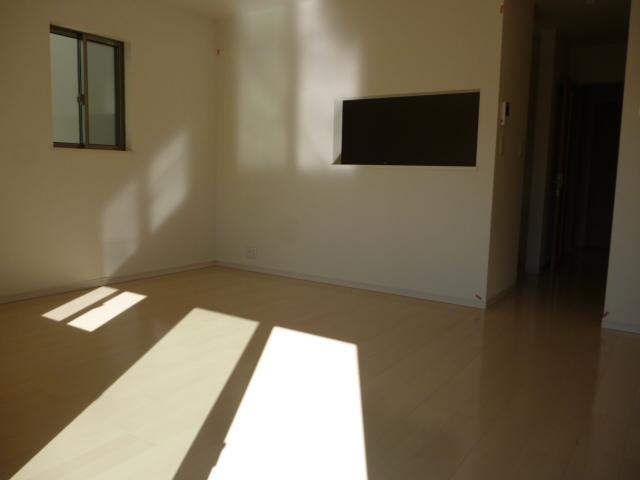 Living
リビング
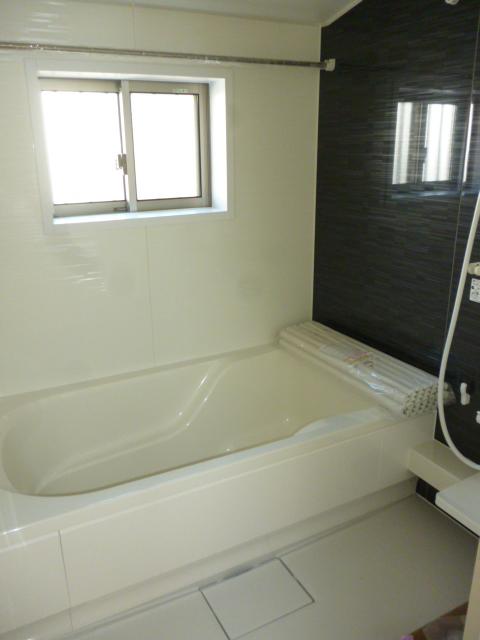 Bathroom
浴室
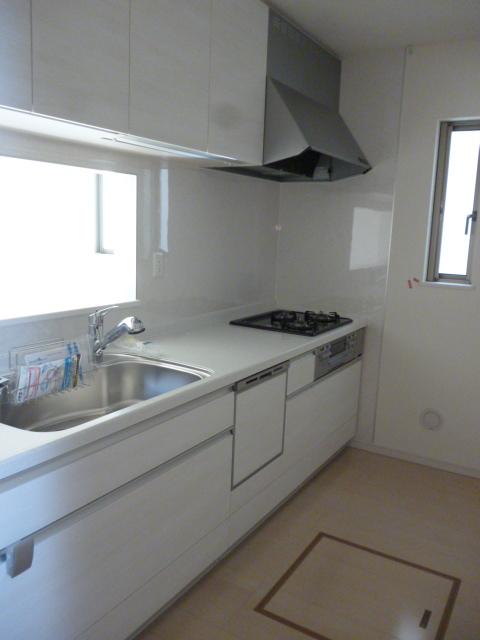 Kitchen
キッチン
Non-living roomリビング以外の居室 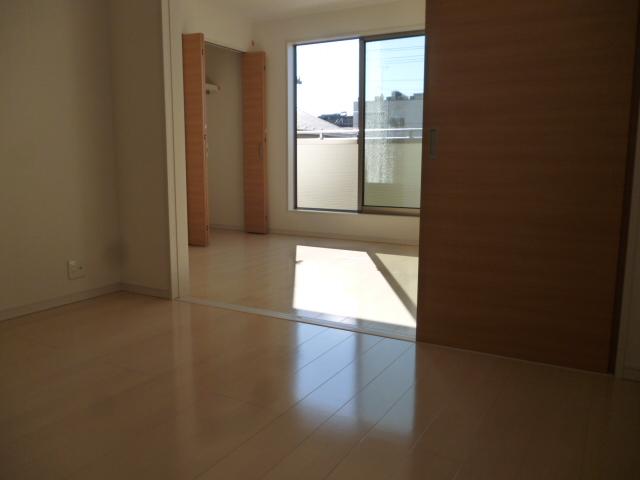 1 Building Western-style
1号棟洋室
Entrance玄関 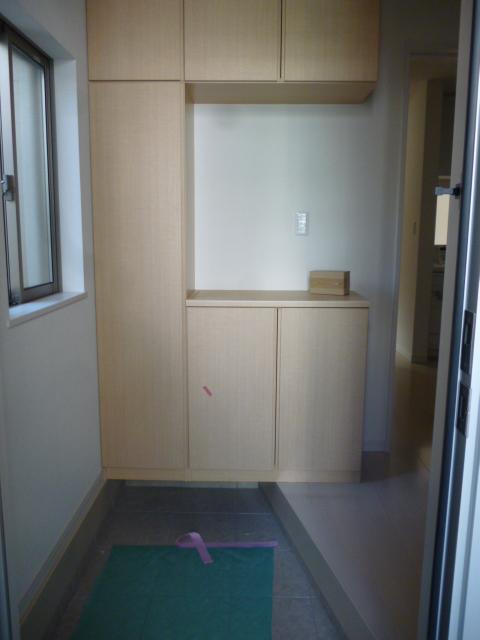 1 Building
1号棟
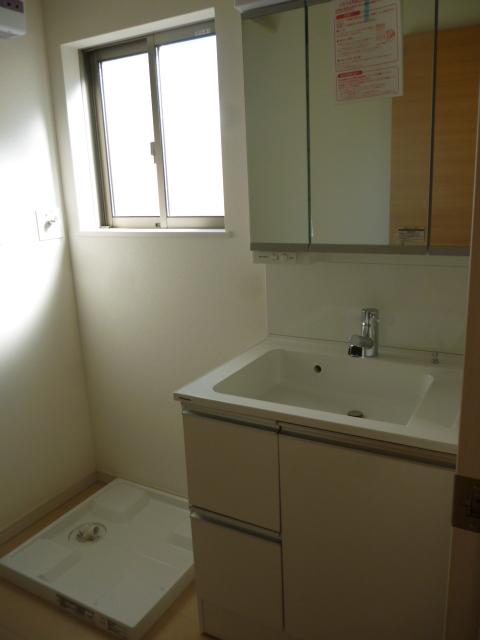 Wash basin, toilet
洗面台・洗面所
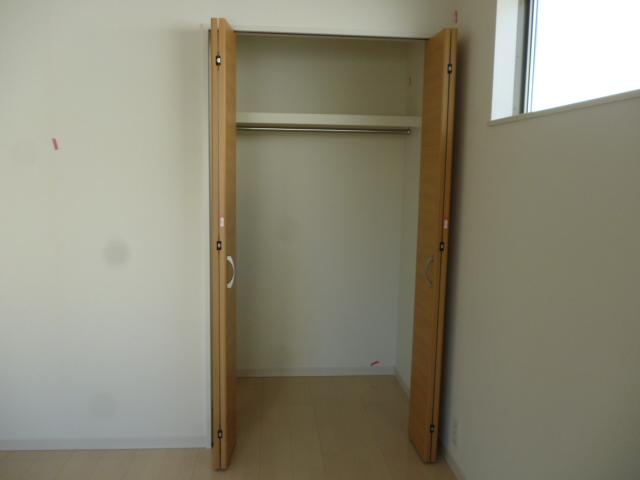 Receipt
収納
Garden庭 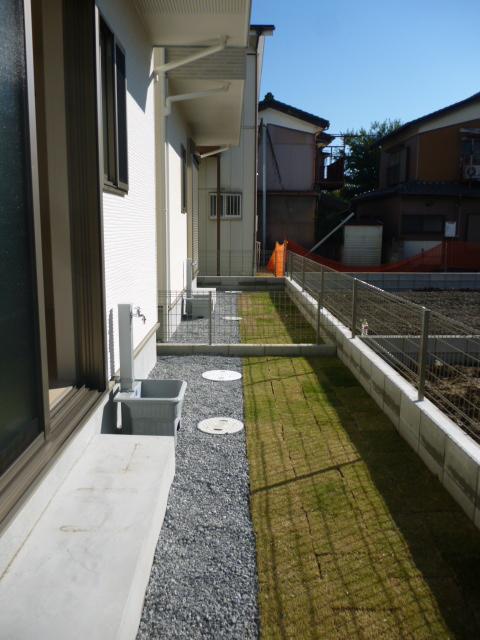 terrace
テラス
Primary school小学校 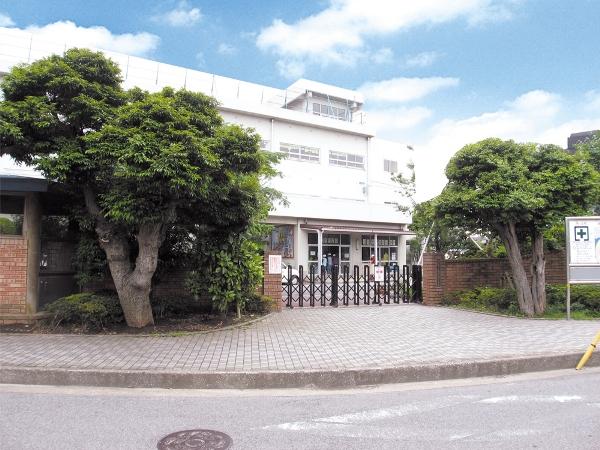 590m until Ichikawa City Minamigyotoku Elementary School
市川市立南行徳小学校まで590m
Floor plan間取り図 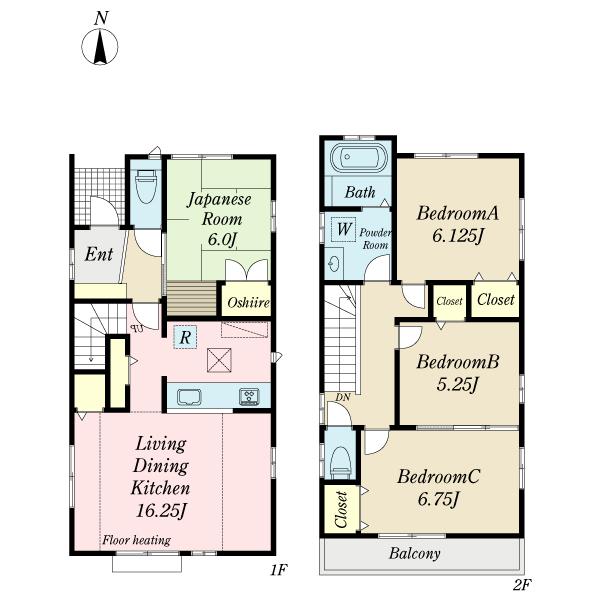 (3 Building), Price 35,800,000 yen, 4LDK, Land area 121.95 sq m , Building area 96.26 sq m
(3号棟)、価格3580万円、4LDK、土地面積121.95m2、建物面積96.26m2
Non-living roomリビング以外の居室 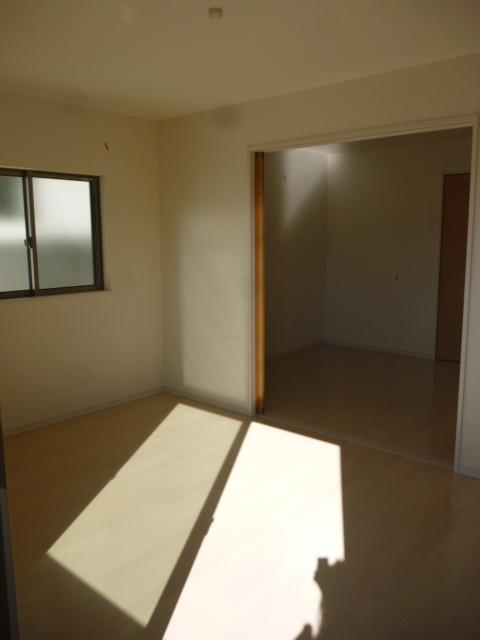 Western-style 6.75 Pledge
洋室6.75帖
Junior high school中学校 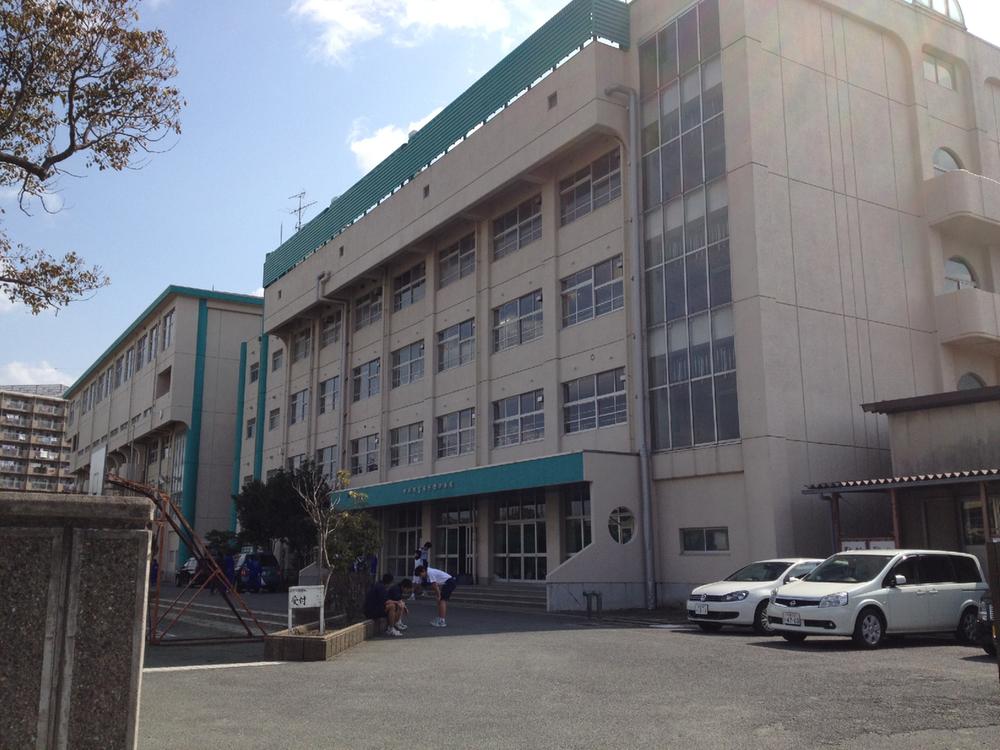 1590m to Ichikawa City Minamigyotoku junior high school
市川市立南行徳中学校まで1590m
Non-living roomリビング以外の居室 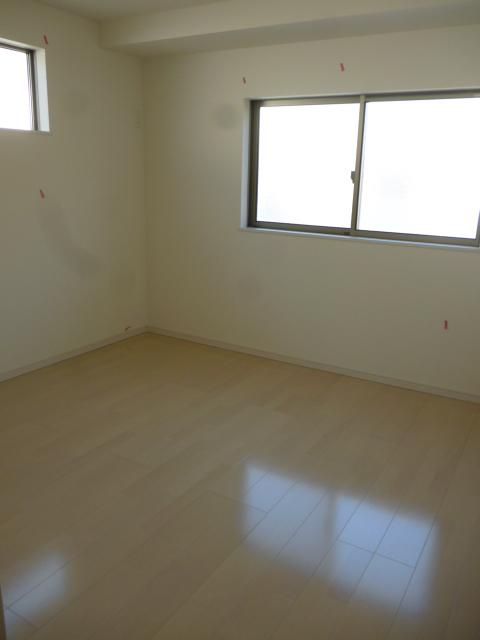 Western-style 6.125 Pledge
洋室6.125帖
Kindergarten ・ Nursery幼稚園・保育園 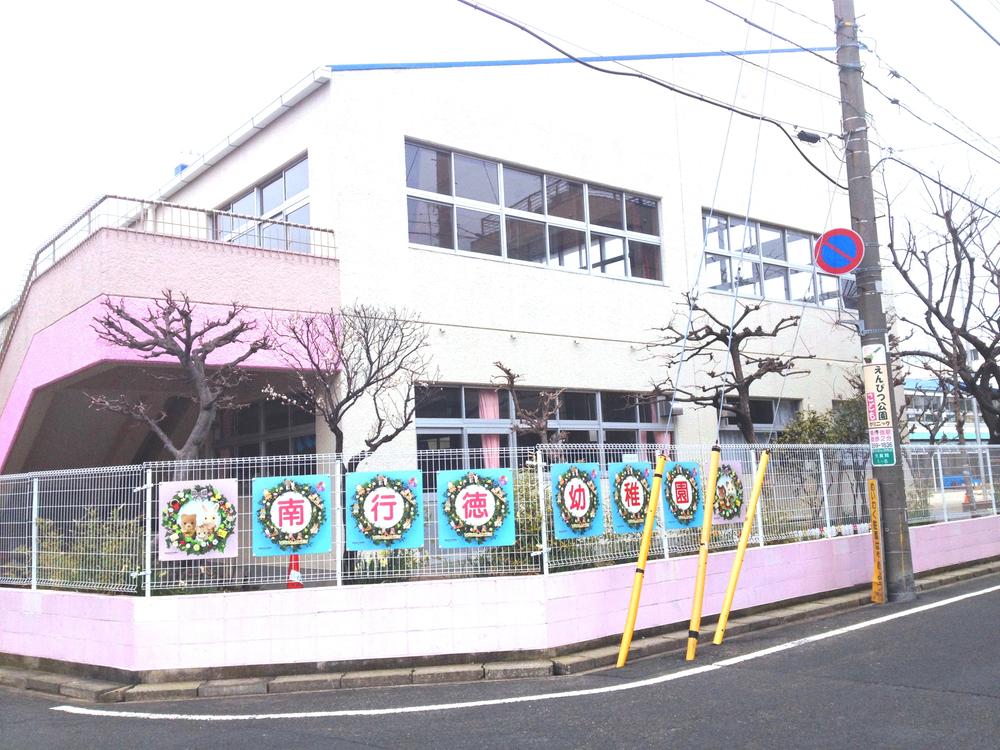 Minamigyotoku 590m to kindergarten
南行徳幼稚園まで590m
Non-living roomリビング以外の居室 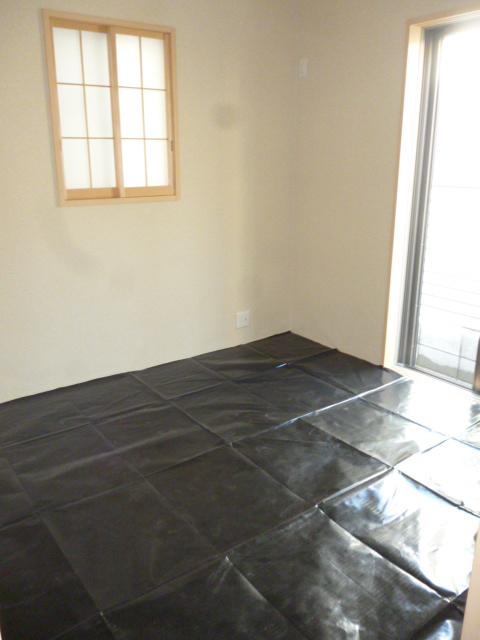 Japanese style room
和室
Supermarketスーパー 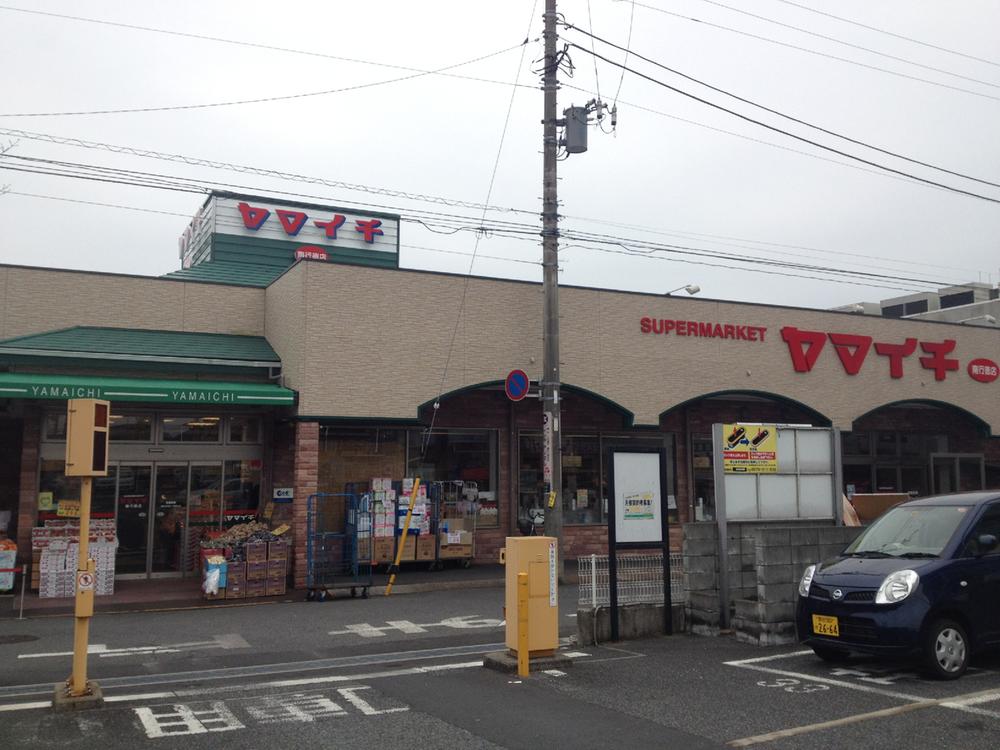 Until Yamaichi 610m
ヤマイチまで610m
Park公園 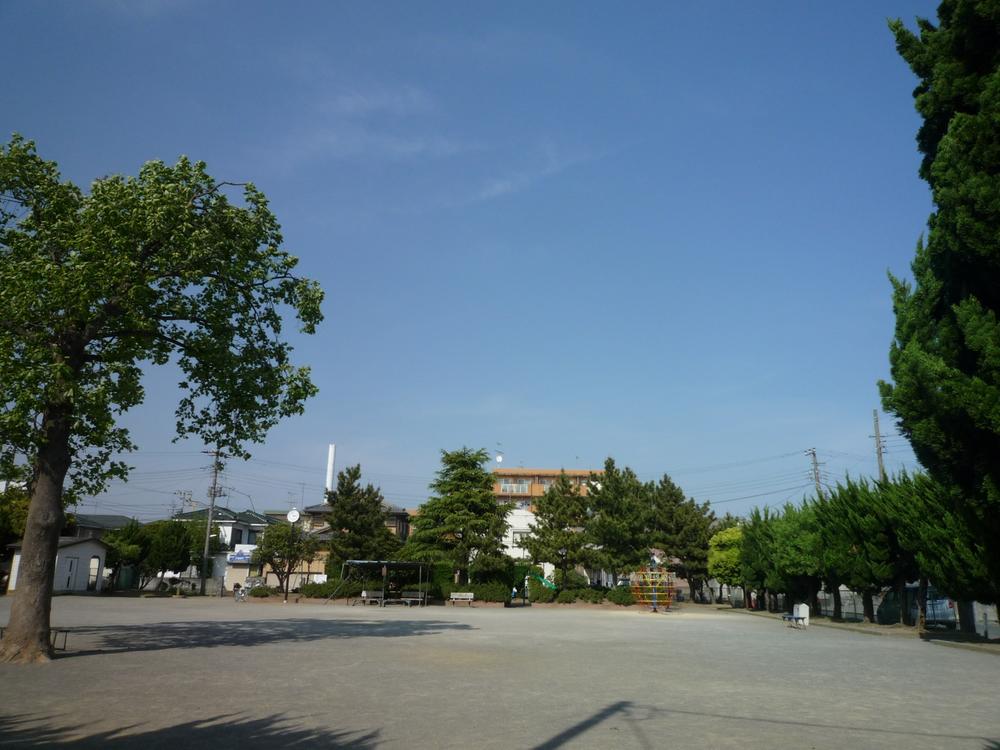 510m until Ainokawa park
相之川公園まで510m
Location
|






















