New Homes » Kanto » Chiba Prefecture » Ichikawa
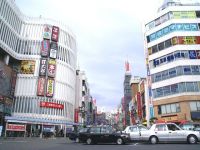 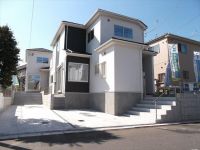
| | Ichikawa City, Chiba Prefecture 千葉県市川市 |
| JR Sobu Line "Motoyawata" 12 minutes Sodani walk 7 minutes by bus JR総武線「本八幡」バス12分曽谷歩7分 |
| ☆ Every week because we are Saturdays, Sundays, and holidays held open house, Please feel free to visitors. Year Available, Super close, System kitchen, garden, Yang per good, A quiet residential area, Pre-ground survey ☆毎週土日祝日オープンハウス開催していますので、お気軽にご来場ください。年内入居可、スーパーが近い、システムキッチン、庭、陽当り良好、閑静な住宅地、地盤調査済 |
| ■ Easy also day-to-day commuting in the popularity of the Sobu line Motoyawata Station use ■ Bus flights Motoyawata station number is also abundant ■ Convenient living environment for shopping facilities are also aligned in walking distance, such as educational facilities and supermarkets ■ It is located in the calm quiet residential area ■人気の総武線本八幡駅利用で日々の通勤も楽々■本八幡駅のバス便は本数も豊富です■教育施設やスーパーなどの買物施設も徒歩圏に揃った便利な住環境■落ち着いた閑静な住宅街に位置しています |
Seller comments 売主コメント | | Building 2 2号棟 | Features pickup 特徴ピックアップ | | Pre-ground survey / Year Available / Immediate Available / Super close / System kitchen / Yang per good / A quiet residential area / LDK15 tatami mats or more / Japanese-style room / garden / Washbasin with shower / Face-to-face kitchen / Barrier-free / Toilet 2 places / Bathroom 1 tsubo or more / 2-story / Double-glazing / Otobasu / Warm water washing toilet seat / TV monitor interphone / City gas / Located on a hill / All rooms facing southeast 地盤調査済 /年内入居可 /即入居可 /スーパーが近い /システムキッチン /陽当り良好 /閑静な住宅地 /LDK15畳以上 /和室 /庭 /シャワー付洗面台 /対面式キッチン /バリアフリー /トイレ2ヶ所 /浴室1坪以上 /2階建 /複層ガラス /オートバス /温水洗浄便座 /TVモニタ付インターホン /都市ガス /高台に立地 /全室東南向き | Event information イベント情報 | | Open House (Please visitors to direct local) schedule / Every Saturday, Sunday and public holidays time / 10:00 ~ 17:30 オープンハウス(直接現地へご来場ください)日程/毎週土日祝時間/10:00 ~ 17:30 | Property name 物件名 | | JR Sobu Line Motoyawata Station New residential housing Ichikawa Shimokaizuka 1-chome All three buildings Seller agency sale JR総武線本八幡駅 新築住宅 市川市下貝塚1丁目 全3棟 売主代理販売 | Price 価格 | | 23.8 million yen ~ 27,800,000 yen 2380万円 ~ 2780万円 | Floor plan 間取り | | 4LDK 4LDK | Units sold 販売戸数 | | 3 units 3戸 | Total units 総戸数 | | 3 units 3戸 | Land area 土地面積 | | 116.88 sq m ~ 133.19 sq m (measured) 116.88m2 ~ 133.19m2(実測) | Building area 建物面積 | | 93.16 sq m ~ 99.36 sq m (measured) 93.16m2 ~ 99.36m2(実測) | Driveway burden-road 私道負担・道路 | | Road width: 5.5m, Asphaltic pavement 道路幅:5.5m、アスファルト舗装 | Completion date 完成時期(築年月) | | Early September 2013 2013年9月上旬 | Address 住所 | | Ichikawa City, Chiba Prefecture Shimokaizuka 1-3-21 千葉県市川市下貝塚1-3-21 | Traffic 交通 | | JR Sobu Line "Motoyawata" bus 12 minutes Sodani walk 7 minutes JR Musashino Line "Ichikawa Ono" walk 26 minutes Keisei Main Line "Keisei Yawata" bus 9 minutes Sodani walk 7 minutes JR総武線「本八幡」バス12分曽谷歩7分JR武蔵野線「市川大野」歩26分京成本線「京成八幡」バス9分曽谷歩7分
| Related links 関連リンク | | [Related Sites of this company] 【この会社の関連サイト】 | Contact お問い合せ先 | | TEL: 0800-603-3048 [Toll free] mobile phone ・ Also available from PHS
Caller ID is not notified
Please contact the "we saw SUUMO (Sumo)"
If it does not lead, If the real estate company TEL:0800-603-3048【通話料無料】携帯電話・PHSからもご利用いただけます
発信者番号は通知されません
「SUUMO(スーモ)を見た」と問い合わせください
つながらない方、不動産会社の方は
| Most price range 最多価格帯 | | 23 million yen ・ 26 million yen ・ 27 million yen (each 1 units) 2300万円台・2600万円台・2700万円台(各1戸) | Building coverage, floor area ratio 建ぺい率・容積率 | | Kenpei rate: 50%, Volume ratio: 100% 建ペい率:50%、容積率:100% | Time residents 入居時期 | | Immediate available 即入居可 | Land of the right form 土地の権利形態 | | Ownership 所有権 | Structure and method of construction 構造・工法 | | Wooden 2-story 木造2階建 | Use district 用途地域 | | One low-rise 1種低層 | Land category 地目 | | field 畑 | Overview and notices その他概要・特記事項 | | Building confirmation number: No. 12UDI3T Ken 03707, The 12UDI3T Ken No. 03708, The 12UDI3T Ken No. 03709 建築確認番号:第12UDI3T建03707号、第12UDI3T建03708号、第12UDI3T建03709号 | Company profile 会社概要 | | <Marketing alliance (agency)> Governor of Chiba Prefecture (3) No. 014131 (the company), Chiba Prefecture Building Lots and Buildings Transaction Business Association (Corporation) metropolitan area real estate Fair Trade Council member (Ltd.) Yoshikazu housing Yubinbango272-0034 Ichikawa Ichikawa, Chiba Prefecture 2-2-11 <販売提携(代理)>千葉県知事(3)第014131号(社)千葉県宅地建物取引業協会会員 (公社)首都圏不動産公正取引協議会加盟(株)慶和住宅〒272-0034 千葉県市川市市川2-2-11 |
Station駅 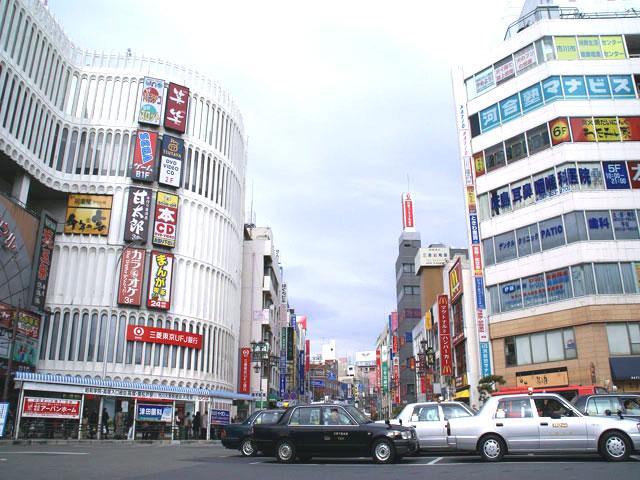 JR Sobu Line Motoyawata Station
JR総武線本八幡駅
Local appearance photo現地外観写真 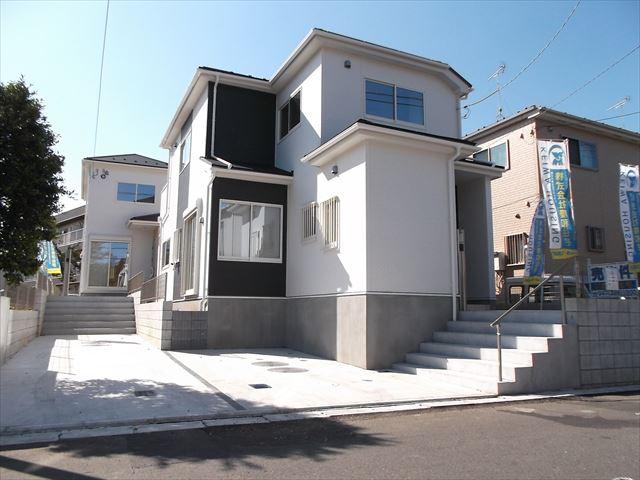 1, 2 Building site (November 2013) Shooting
1、2号棟現地(2013年11月)撮影
Livingリビング 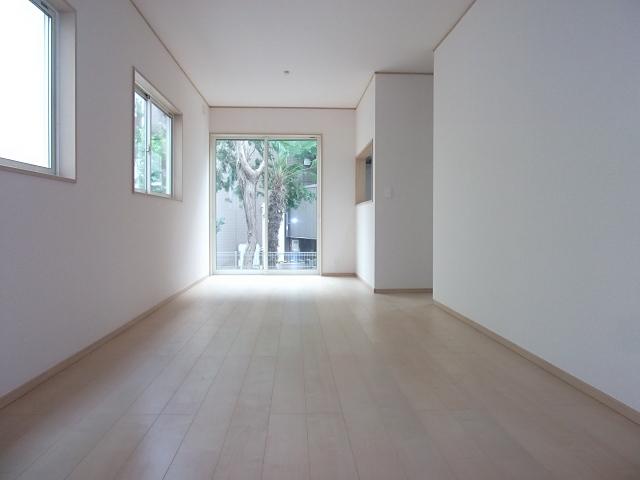 Local (09 May 2013) Shooting
現地(2013年09月)撮影
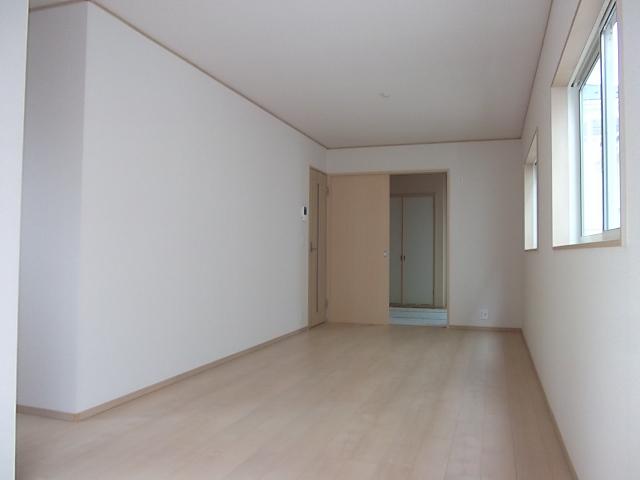 Local (09 May 2013) Shooting
現地(2013年09月)撮影
Floor plan間取り図 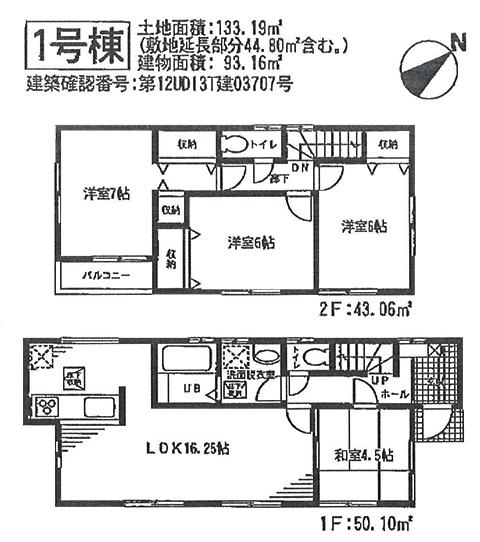 (1 Building), Price 26,800,000 yen, 4LDK, Land area 133.19 sq m , Building area 93.16 sq m
(1号棟)、価格2680万円、4LDK、土地面積133.19m2、建物面積93.16m2
Kitchenキッチン 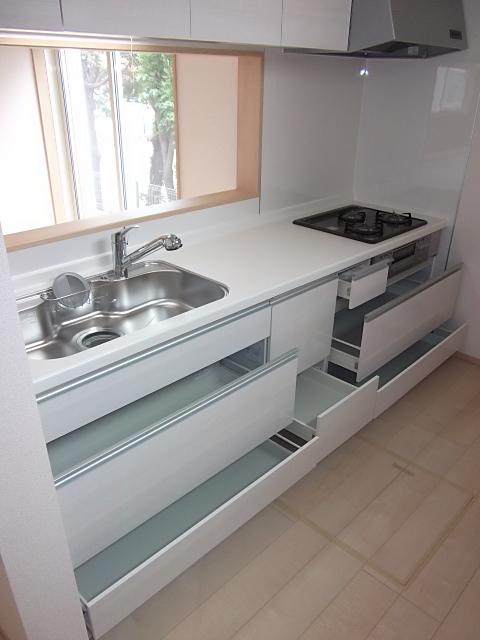 Local (09 May 2013) Shooting
現地(2013年09月)撮影
Primary school小学校 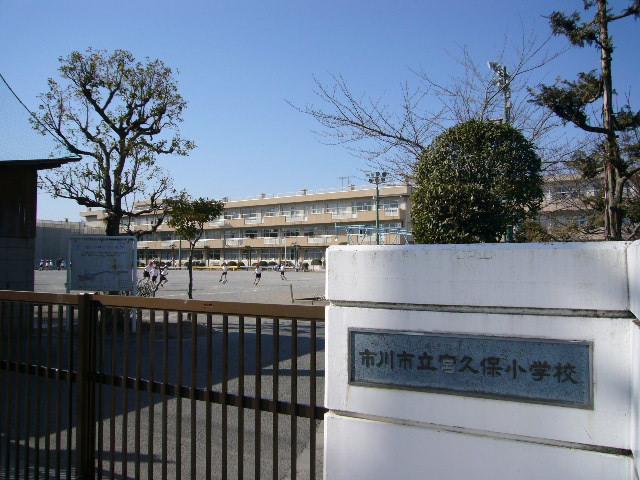 Miyakubo until elementary school 750m
宮久保小学校まで750m
Bathroom浴室 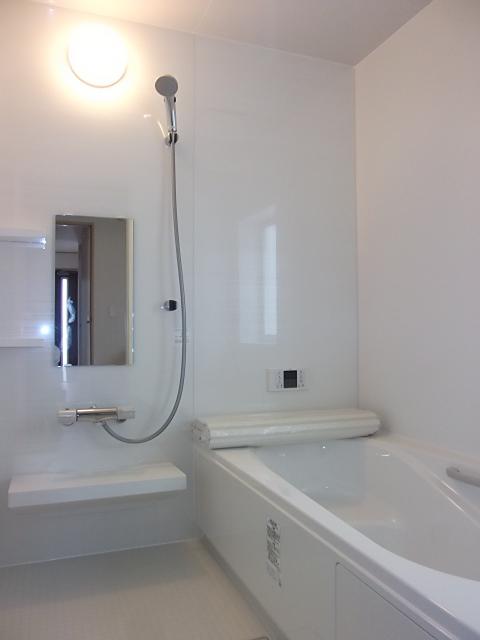 Local (09 May 2013) Shooting
現地(2013年09月)撮影
Floor plan間取り図 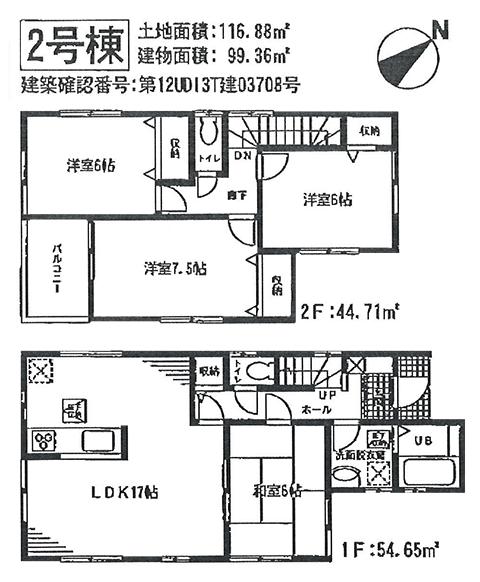 (Building 2), Price 27,800,000 yen, 4LDK, Land area 116.88 sq m , Building area 99.36 sq m
(2号棟)、価格2780万円、4LDK、土地面積116.88m2、建物面積99.36m2
Junior high school中学校 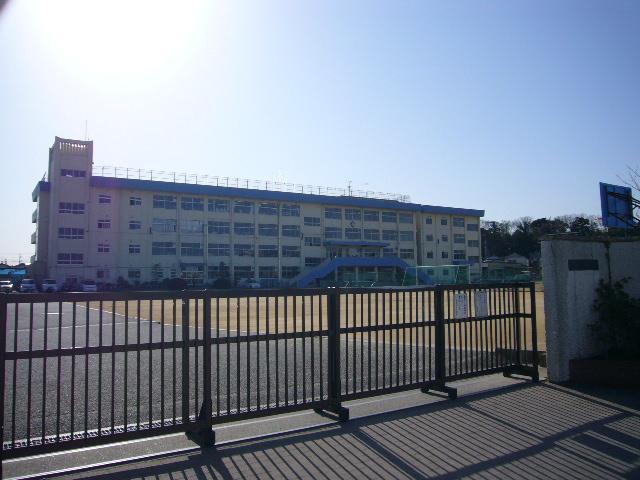 Shimokaizuka 350m until junior high school
下貝塚中学校まで350m
Floor plan間取り図 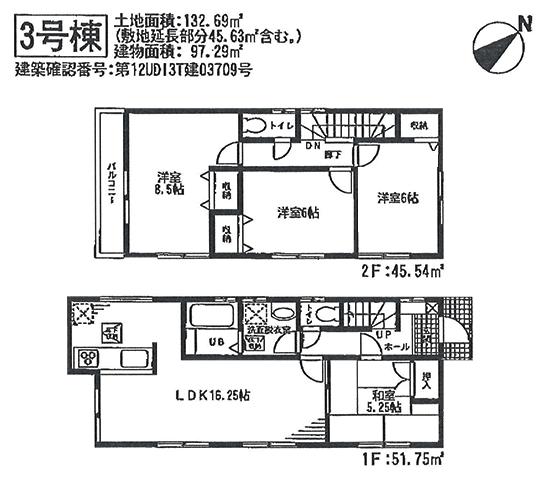 (3 Building), Price 23.8 million yen, 4LDK, Land area 132.69 sq m , Building area 97.29 sq m
(3号棟)、価格2380万円、4LDK、土地面積132.69m2、建物面積97.29m2
Supermarketスーパー 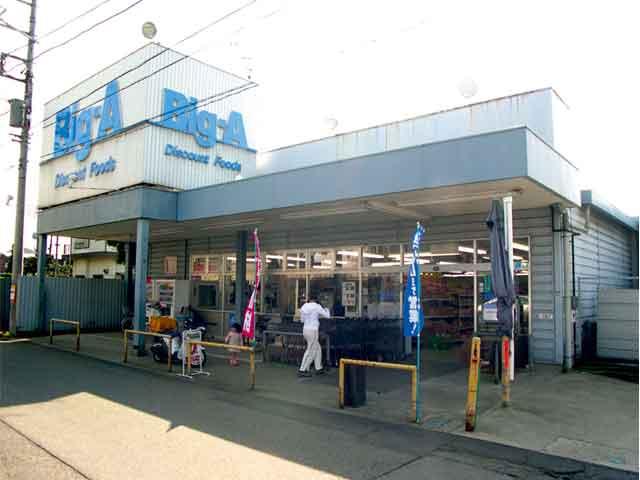 Big-A up to 420m
Big-Aまで420m
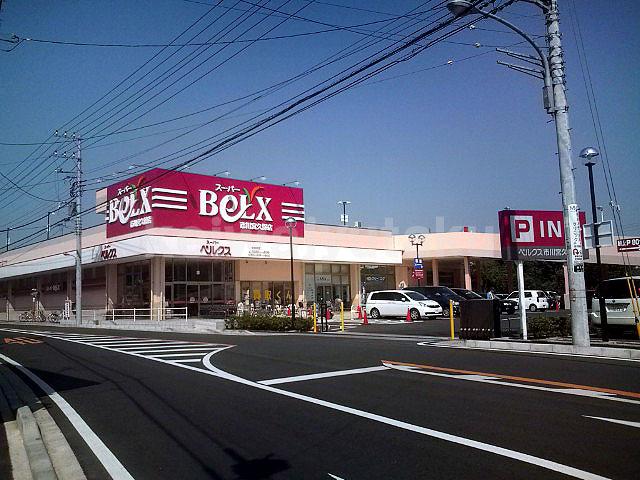 Bergs 516m until Ichikawa Miyakubo shop
ベルクス市川宮久保店まで516m
Park公園 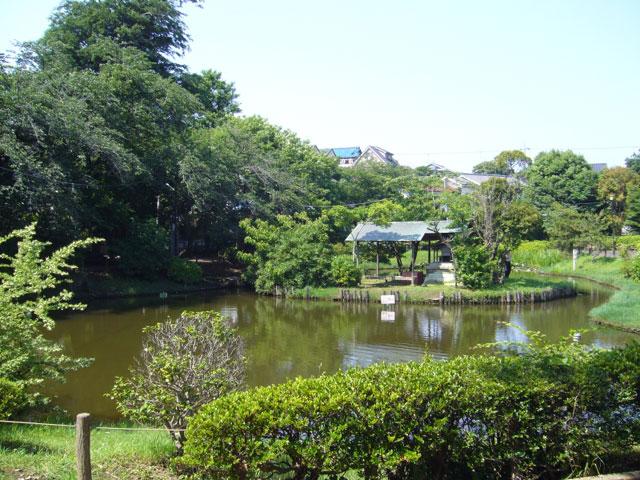 1110m to Benten Pond Park
弁天池公園まで1110m
Hospital病院 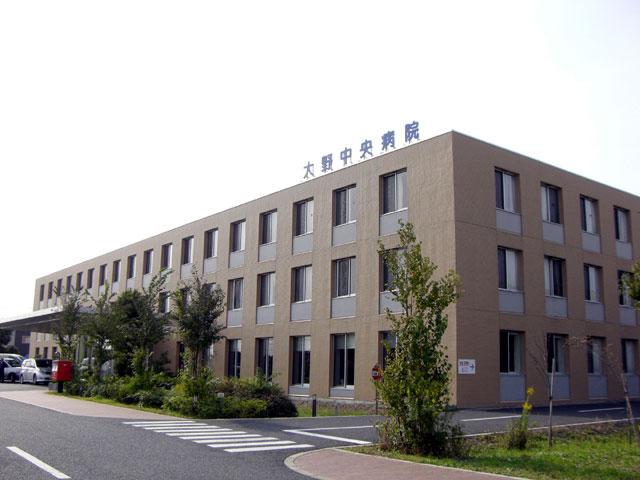 967m until the medical corporation Association of storm River Ohno Central Hospital
医療法人社団嵐川大野中央病院まで967m
Local appearance photo現地外観写真 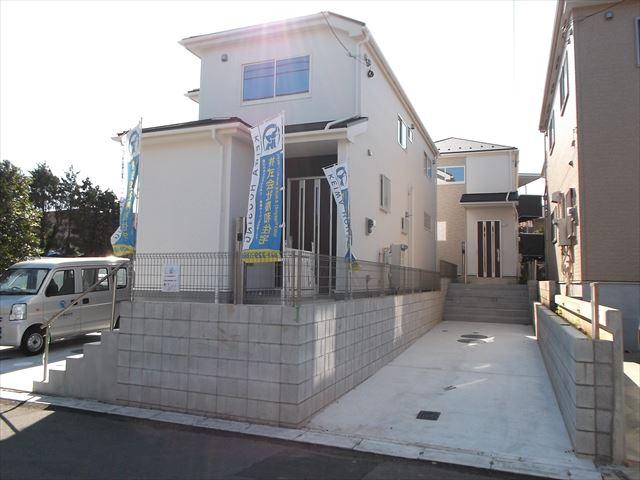 2, 3 Building site (November 2013) Shooting
2、3号棟現地(2013年11月)撮影
Park公園 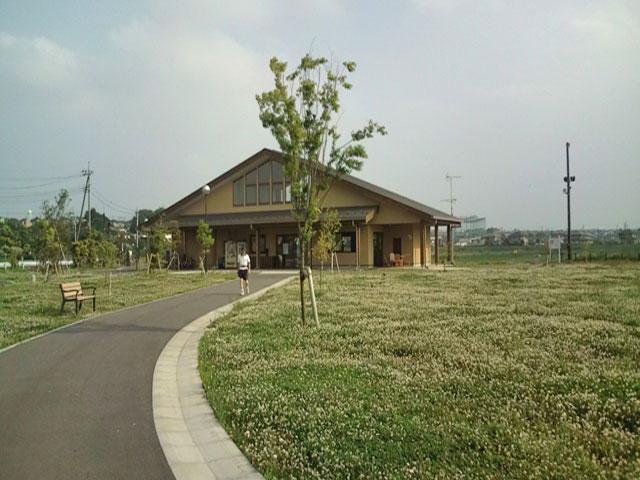 Ogashiwa regulating pond park is located a 15-minute walk is perfect for green is rich and walking and walk
徒歩15分のところにある大柏調整池公園は緑が豊かでウォーキングやお散歩に最適です
Location
|


















