New Homes » Kanto » Chiba Prefecture » Ichikawa
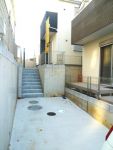 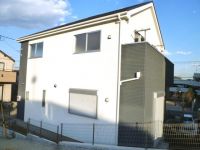
| | Ichikawa City, Chiba Prefecture 千葉県市川市 |
| JR Musashino Line "Funabashi Code" walk 17 minutes JR武蔵野線「船橋法典」歩17分 |
| JR Musashino Line "Funabashi Code" station a 10-minute walk! Convenient parking two Allowed to second car! Energy-saving water heater eco Jaws adopted! JR武蔵野線「船橋法典」駅徒歩10分!セカンドカーにも便利な駐車2台可!省エネ給湯器エコジョーズ採用! |
| [Well-equipped ・ specification] ● front door key card specifications ● an even wash with your family and face-to-face kitchen Quiet Conversation ● also to wash in the rain comfortably change the ● living with big success bathroom dryer shower stand while other to cook, We will introduce a variety of properties to suit your needs. Please feel free to contact us! 【充実の設備・仕様】●玄関ドアカードキー仕様●料理をしながらでもご家族との会話を楽しめる対面キッチン●雨の日の洗濯にも大活躍な浴室乾燥機付●暮らしを快適に変えるシャワー付洗面台その他にも、お客様のニーズに合わせて様々な物件をご紹介いたします。お気軽にお問合せください! |
Features pickup 特徴ピックアップ | | Parking two Allowed / Energy-saving water heaters / Facing south / System kitchen / Bathroom Dryer / All room storage / Japanese-style room / Washbasin with shower / Face-to-face kitchen / Toilet 2 places / 2-story / South balcony / Double-glazing / Otobasu / Warm water washing toilet seat / Underfloor Storage / The window in the bathroom / TV monitor interphone / Urban neighborhood / Walk-in closet / City gas 駐車2台可 /省エネ給湯器 /南向き /システムキッチン /浴室乾燥機 /全居室収納 /和室 /シャワー付洗面台 /対面式キッチン /トイレ2ヶ所 /2階建 /南面バルコニー /複層ガラス /オートバス /温水洗浄便座 /床下収納 /浴室に窓 /TVモニタ付インターホン /都市近郊 /ウォークインクロゼット /都市ガス | Price 価格 | | 24,800,000 yen ~ 25,800,000 yen 2480万円 ~ 2580万円 | Floor plan 間取り | | 3LDK ~ 4LDK 3LDK ~ 4LDK | Units sold 販売戸数 | | 3 units 3戸 | Total units 総戸数 | | 6 units 6戸 | Land area 土地面積 | | 129.95 sq m ~ 134.2 sq m 129.95m2 ~ 134.2m2 | Building area 建物面積 | | 96.88 sq m ~ 98.54 sq m 96.88m2 ~ 98.54m2 | Completion date 完成時期(築年月) | | Early September 2013 2013年9月上旬 | Address 住所 | | Ichikawa City, Chiba Prefecture kitagata 4-1905 千葉県市川市北方町4-1905 | Traffic 交通 | | JR Musashino Line "Funabashi Code" walk 17 minutes Keisei Main Line "Higashinakayama" walk 31 minutes
Keisei Main Line "Keisei Nakayama" walk 32 minutes JR武蔵野線「船橋法典」歩17分京成本線「東中山」歩31分
京成本線「京成中山」歩32分
| Related links 関連リンク | | [Related Sites of this company] 【この会社の関連サイト】 | Person in charge 担当者より | | [Regarding this property.] Comfortable living space with plenty of storage space! Bathroom Dryer, Bathroom vanity, 1F ・ Specification of 2F bidet, etc. enhancing ・ Facilities are well equipped. 【この物件について】たっぷりの収納スペースで快適住空間!浴室乾燥機、洗面化粧台、1F・2Fウォシュレット等充実の仕様・設備が整っております。 | Contact お問い合せ先 | | TEL: 0800-603-0747 [Toll free] mobile phone ・ Also available from PHS
Caller ID is not notified
Please contact the "we saw SUUMO (Sumo)"
If it does not lead, If the real estate company TEL:0800-603-0747【通話料無料】携帯電話・PHSからもご利用いただけます
発信者番号は通知されません
「SUUMO(スーモ)を見た」と問い合わせください
つながらない方、不動産会社の方は
| Building coverage, floor area ratio 建ぺい率・容積率 | | Kenpei rate: 60%, Volume ratio: 200% 建ペい率:60%、容積率:200% | Time residents 入居時期 | | Consultation 相談 | Land of the right form 土地の権利形態 | | Ownership 所有権 | Structure and method of construction 構造・工法 | | Wooden 2-story 木造2階建 | Use district 用途地域 | | One dwelling 1種住居 | Land category 地目 | | Residential land 宅地 | Overview and notices その他概要・特記事項 | | Building confirmation number: No. KS113-3110-00442 other 建築確認番号:第KS113-3110-00442号他 | Company profile 会社概要 | | <Mediation> Governor of Chiba Prefecture (12) No. 003559 (the company), Chiba Prefecture Building Lots and Buildings Transaction Business Association (Corporation) metropolitan area real estate Fair Trade Council member Century 21 Kokubu Land and Building Co., Ltd., Ichikawa City Hall branch Yubinbango272-0021 Yawata Ichikawa, Chiba Prefecture 1-16-1 <仲介>千葉県知事(12)第003559号(社)千葉県宅地建物取引業協会会員 (公社)首都圏不動産公正取引協議会加盟センチュリー21国分土地建物(株)市川市役所前支店〒272-0021 千葉県市川市八幡1-16-1 |
Local appearance photo現地外観写真 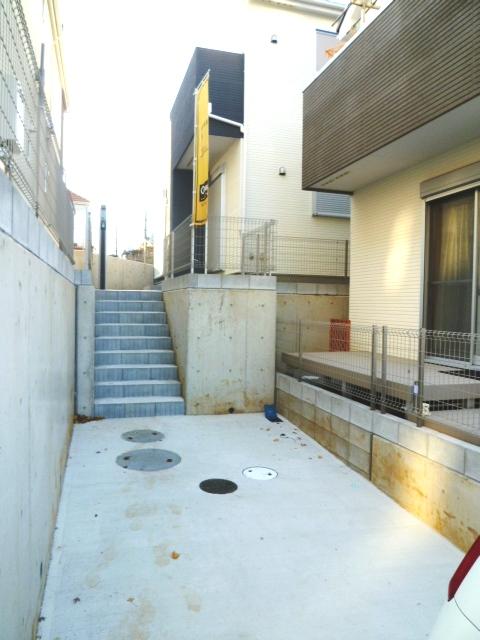 Local (12 May 2013) Shooting
現地(2013年12月)撮影
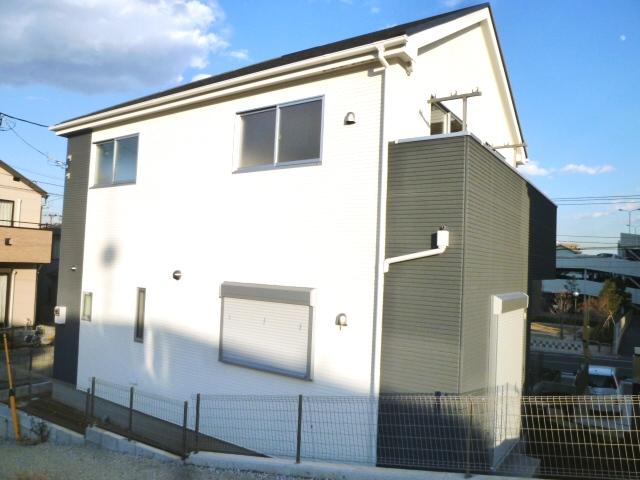 Local (12 May 2013) Shooting
現地(2013年12月)撮影
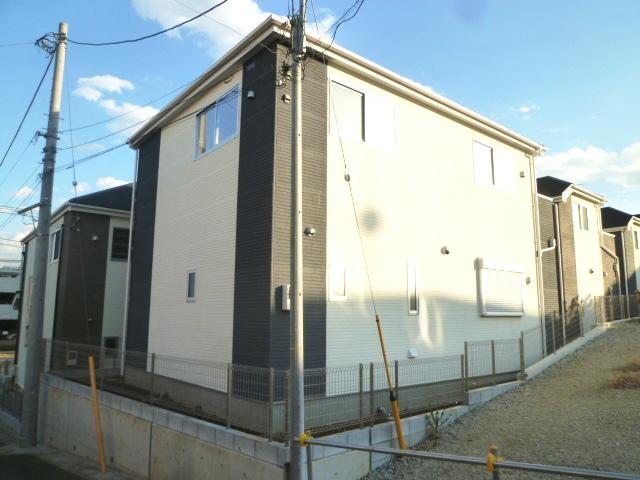 Local (12 May 2013) Shooting
現地(2013年12月)撮影
Entrance玄関 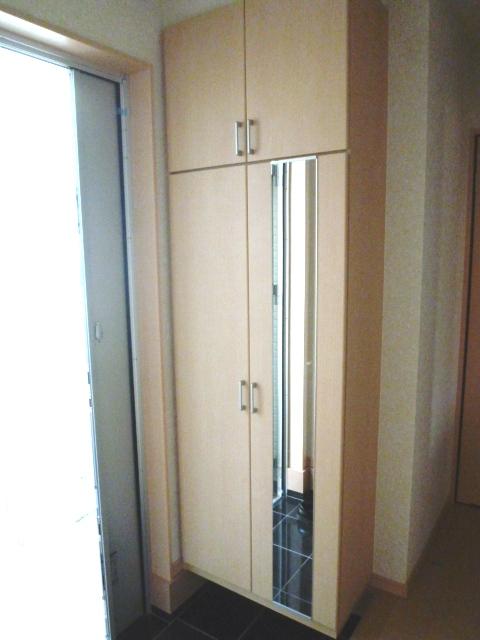 Local (12 May 2013) Shooting
現地(2013年12月)撮影
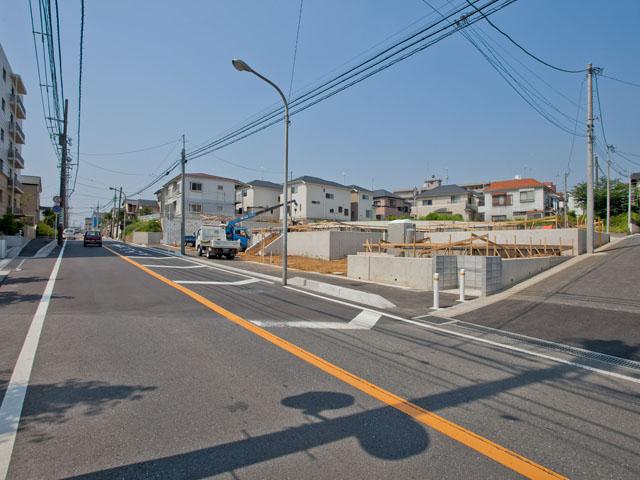 Local photos, including front road
前面道路含む現地写真
Floor plan間取り図 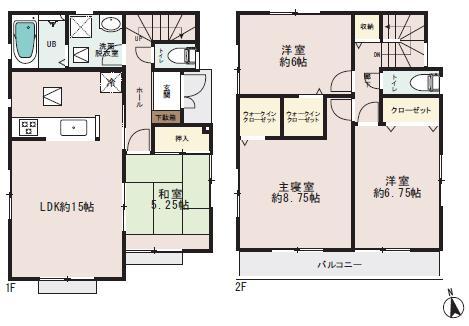 (Building 2), Price 24,800,000 yen, 4LDK, Land area 134.2 sq m , Building area 98.54 sq m
(2号棟)、価格2480万円、4LDK、土地面積134.2m2、建物面積98.54m2
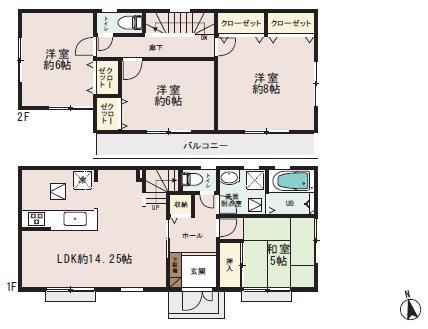 (5 Building), Price 25,800,000 yen, 4LDK, Land area 129.95 sq m , Building area 96.88 sq m
(5号棟)、価格2580万円、4LDK、土地面積129.95m2、建物面積96.88m2
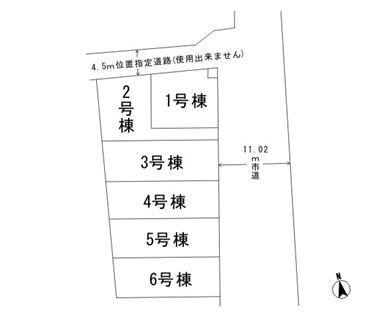 The entire compartment Figure
全体区画図
Supermarketスーパー 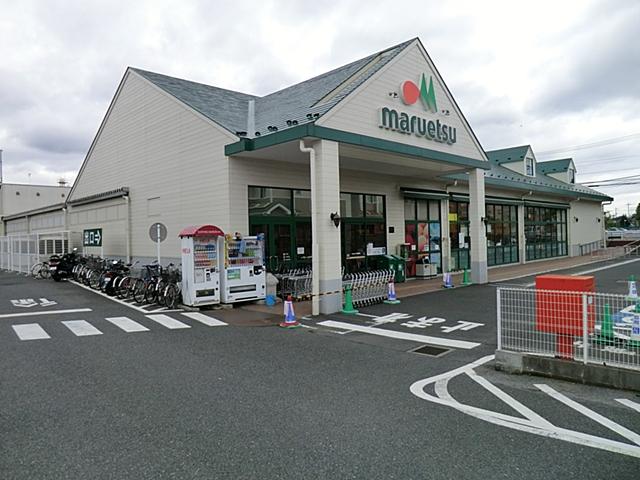 Maruetsu until Higashisugano shop 1757m
マルエツ東菅野店まで1757m
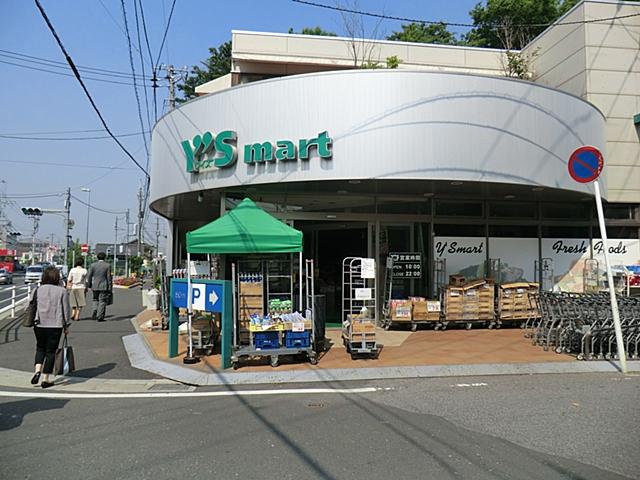 Waizumato Funabashi until Code shop 1491m
ワイズマート船橋法典店まで1491m
Park公園 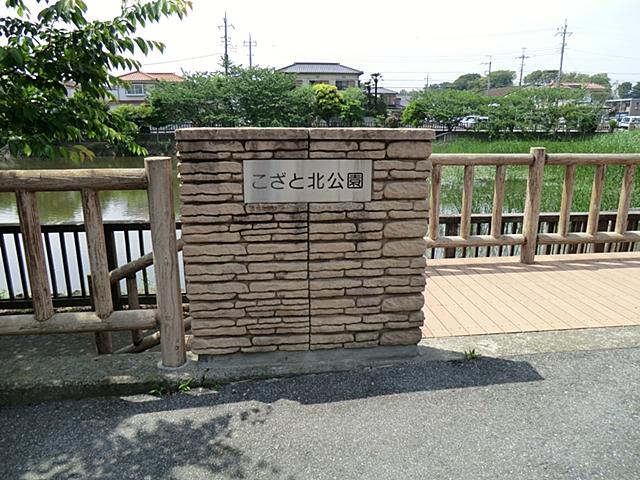 Coagulant and 2029m to the north park
こざと北公園まで2029m
Kindergarten ・ Nursery幼稚園・保育園 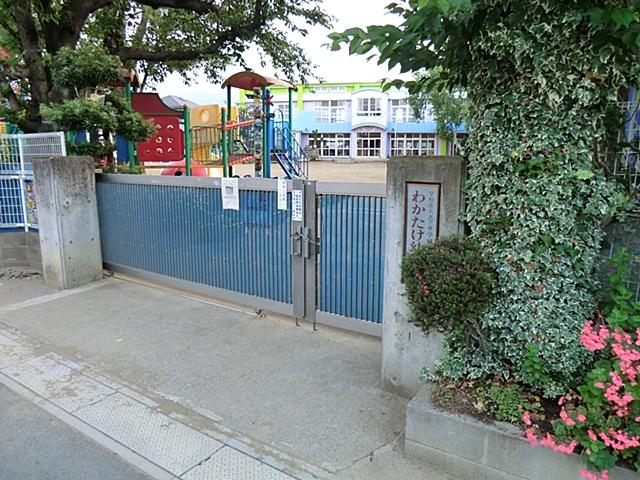 Wakatake to kindergarten 409m
わかたけ幼稚園まで409m
Primary school小学校 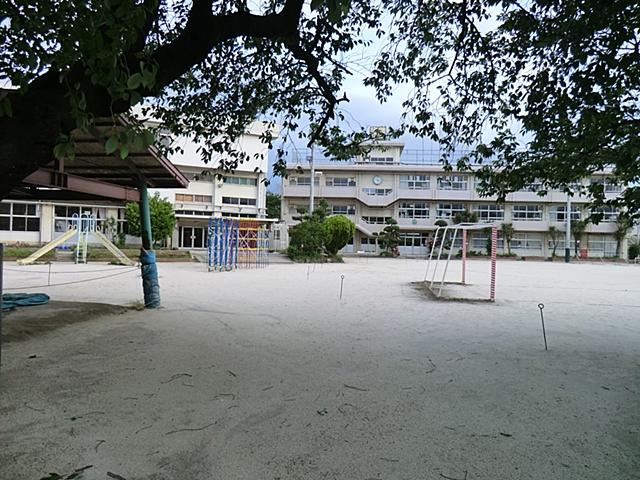 1200m to Ichikawa City Wakamiya Elementary School
市川市立若宮小学校まで1200m
Junior high school中学校 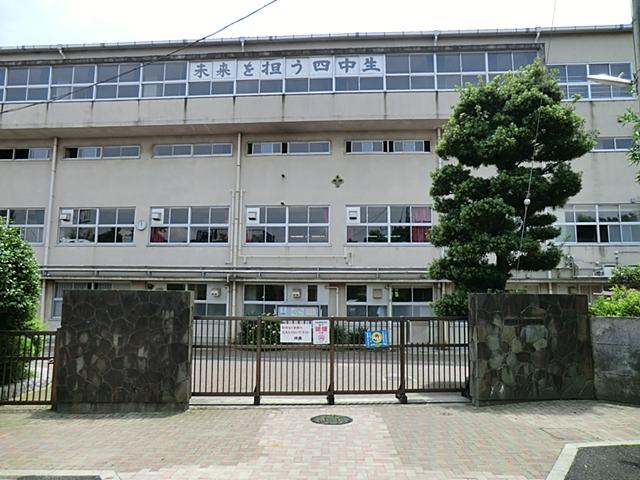 2100m until Ichikawa Municipal fourth junior high school
市川市立第四中学校まで2100m
Hospital病院 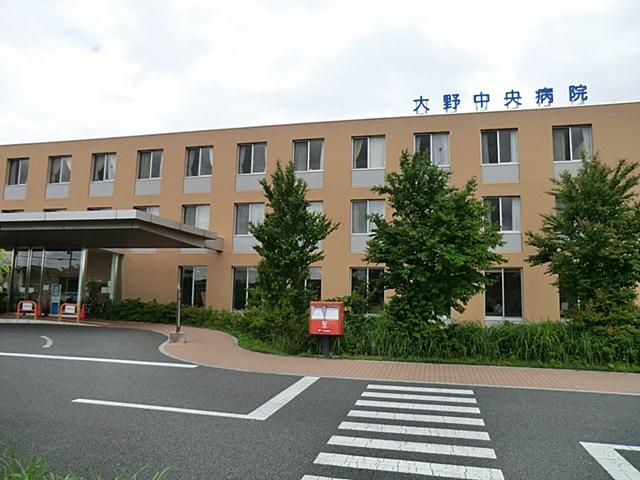 1368m until the medical corporation Association of storm River Ohno Central Hospital
医療法人社団嵐川大野中央病院まで1368m
Livingリビング 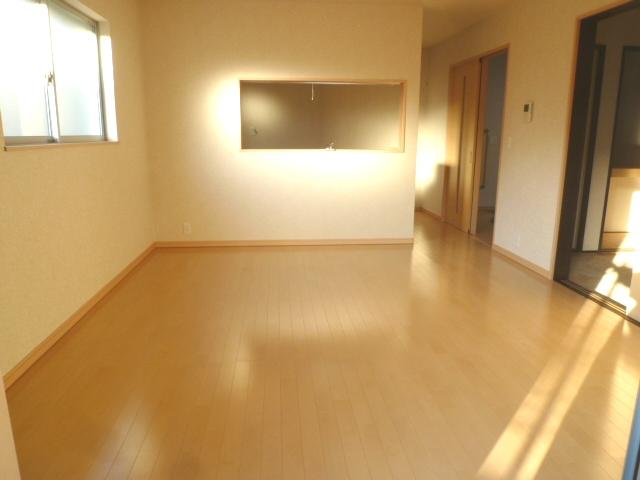 Indoor (12 May 2013) Shooting
室内(2013年12月)撮影
Bathroom浴室 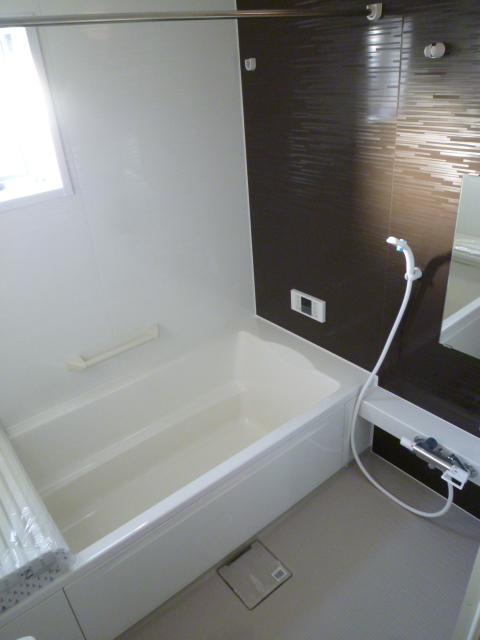 Indoor (12 May 2013) Shooting
室内(2013年12月)撮影
Kitchenキッチン 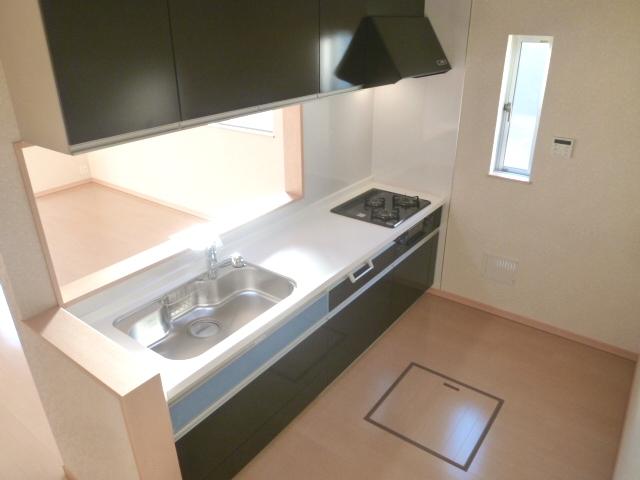 Indoor (12 May 2013) Shooting
室内(2013年12月)撮影
Wash basin, toilet洗面台・洗面所 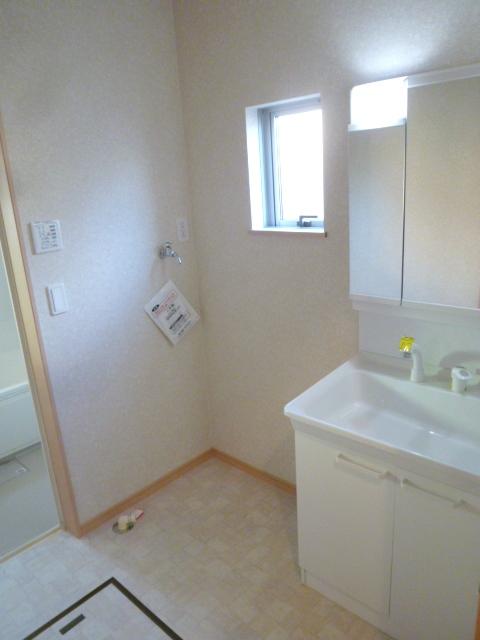 Indoor (12 May 2013) Shooting
室内(2013年12月)撮影
Toiletトイレ 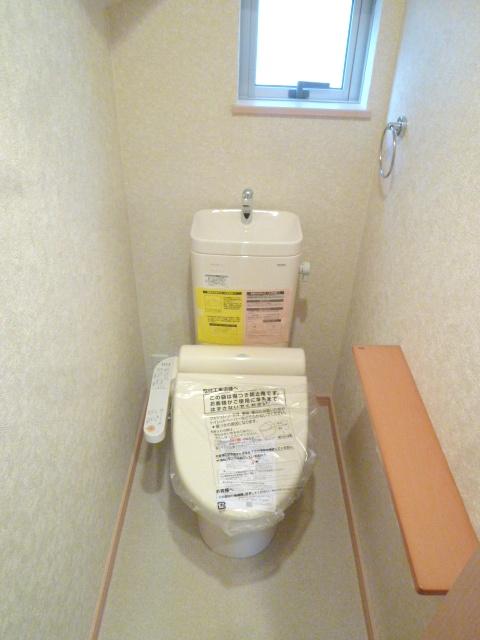 Indoor (12 May 2013) Shooting
室内(2013年12月)撮影
Location
| 




















