New Homes » Kanto » Chiba Prefecture » Ichikawa
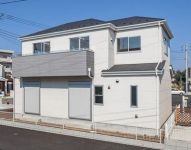 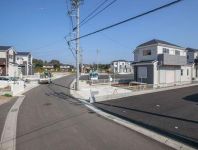
| | Ichikawa City, Chiba Prefecture 千葉県市川市 |
| JR Musashino Line "Ichikawa Ono" walk 10 minutes JR武蔵野線「市川大野」歩10分 |
| ~ Talking with the wind, Playing with sunlight through the trees. ~ Luxury every day, surrounded by rich nature from here. It is anxious do not hesitate [0800-601-6342 (toll free)] Please call ~ 風と語らい、木漏れ日と戯れる。 ~ 豊かな自然に囲まれた贅沢な毎日をここから。気になることはお気軽に 【0800-601-6342(通話料無料)】 までお電話ください |
| ■ ■ Well-equipped ■ ■ ■ ■ ■ ■ ■ ■ ■ ■ ■ ■ ■ ■ ■ ■ ■ ■ ■ ■ ■ ■ ■ ■ ■ ■ ■ ■ ■ ■ Corresponding to the flat-35S, Face-to-face system Kitchen, Bathroom Dryer, All room storage, Toilet two places under the floor storage, Washbasin with shower, Barrier-free, Bathroom 1 tsubo or more, South balcony multi-layer glass, Otobasu, Warm water washing toilet seat, City gas ■ ■ ■ ■ ■ ■ ■ ■ ■ ■ ■ ■ ■ ■ ■ ■ ■ ■ ■ ■ ■ ■ ■ ■ ■ ■ ■ ■ ■ ■ ■ ■ ■ ■ ■ ■ ■ ■■充実の設備■■■■■■■■■■■■■■■■■■■■■■■■■■■■■■フラット35Sに対応、対面式システムキッチン、浴室乾燥機、全居室収納、トイレ2ヶ所床下収納、シャワー付洗面台、バリアフリー、浴室1坪以上、南面バルコニー複層ガラス、オートバス、温水洗浄便座、都市ガス■■■■■■■■■■■■■■■■■■■■■■■■■■■■■■■■■■■■■ |
Features pickup 特徴ピックアップ | | Corresponding to the flat-35S / Parking two Allowed / Immediate Available / Facing south / System kitchen / Bathroom Dryer / Yang per good / All room storage / LDK15 tatami mats or more / Japanese-style room / garden / Washbasin with shower / Face-to-face kitchen / Wide balcony / Barrier-free / Toilet 2 places / Bathroom 1 tsubo or more / 2-story / South balcony / Double-glazing / Zenshitsuminami direction / Otobasu / Warm water washing toilet seat / Underfloor Storage / The window in the bathroom / Ventilation good / City gas / All rooms are two-sided lighting フラット35Sに対応 /駐車2台可 /即入居可 /南向き /システムキッチン /浴室乾燥機 /陽当り良好 /全居室収納 /LDK15畳以上 /和室 /庭 /シャワー付洗面台 /対面式キッチン /ワイドバルコニー /バリアフリー /トイレ2ヶ所 /浴室1坪以上 /2階建 /南面バルコニー /複層ガラス /全室南向き /オートバス /温水洗浄便座 /床下収納 /浴室に窓 /通風良好 /都市ガス /全室2面採光 | Price 価格 | | 29,800,000 yen 2980万円 | Floor plan 間取り | | 4LDK 4LDK | Units sold 販売戸数 | | 1 units 1戸 | Land area 土地面積 | | 165.4 sq m (measured) 165.4m2(実測) | Building area 建物面積 | | 96.46 sq m (measured) 96.46m2(実測) | Driveway burden-road 私道負担・道路 | | Nothing, West 4.8m width 無、西4.8m幅 | Completion date 完成時期(築年月) | | July 2013 2013年7月 | Address 住所 | | Ichikawa City, Chiba Prefecture Ono-machi 2 千葉県市川市大野町2 | Traffic 交通 | | JR Musashino Line "Ichikawa Ono" walk 10 minutes Total line north "east Matsudo" walk 33 minutes
KitaSosen "Akiyama" walk 38 minutes JR武蔵野線「市川大野」歩10分北総線「東松戸」歩33分
北総線「秋山」歩38分
| Related links 関連リンク | | [Related Sites of this company] 【この会社の関連サイト】 | Person in charge 担当者より | | Rep Shiohama Goshi 担当者塩濱 豪士 | Contact お問い合せ先 | | TEL: 0800-601-6342 [Toll free] mobile phone ・ Also available from PHS
Caller ID is not notified
Please contact the "we saw SUUMO (Sumo)"
If it does not lead, If the real estate company TEL:0800-601-6342【通話料無料】携帯電話・PHSからもご利用いただけます
発信者番号は通知されません
「SUUMO(スーモ)を見た」と問い合わせください
つながらない方、不動産会社の方は
| Building coverage, floor area ratio 建ぺい率・容積率 | | Fifty percent ・ Hundred percent 50%・100% | Time residents 入居時期 | | Immediate available 即入居可 | Land of the right form 土地の権利形態 | | Ownership 所有権 | Structure and method of construction 構造・工法 | | Wooden 2-story 木造2階建 | Use district 用途地域 | | Urbanization control area 市街化調整区域 | Overview and notices その他概要・特記事項 | | Contact: Shiohama Goshi, Facilities: individual septic tank, City gas, Building Permits reason: land sale by the development permit, etc., Parking: car space 担当者:塩濱 豪士、設備:個別浄化槽、都市ガス、建築許可理由:開発許可等による分譲地、駐車場:カースペース | Company profile 会社概要 | | <Mediation> Governor of Chiba Prefecture (1) the first 016,493 No. THR housing distribution Group Co., Ltd., Toho House Funabashi Division 1 Yubinbango273-0005 Funabashi, Chiba Prefecture Honcho 2-27-25 <仲介>千葉県知事(1)第016493号THR住宅流通グループ(株)東宝ハウス船橋1課〒273-0005 千葉県船橋市本町2-27-25 |
Local appearance photo現地外観写真 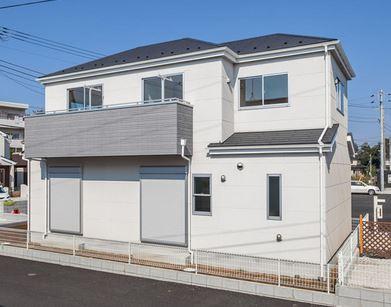 Building facing the whole Shitsuminami ~ Not only per yang, As the wind condition Please confirm ~
全室南に面した建物 ~ 陽あたりだけでなく、風の通り具合もご確認ください ~
Sale already cityscape photo分譲済街並み写真 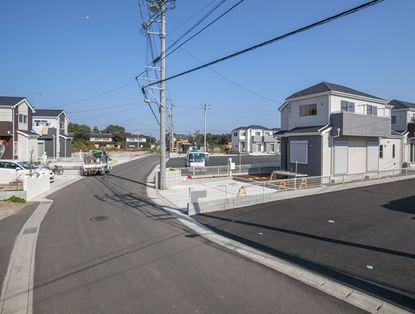 Streets distance between the building has been established firm
建物同士の距離がしっかりとれた街並み
Otherその他 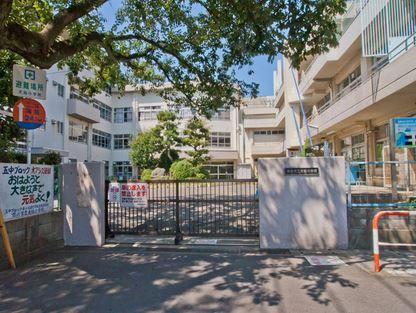 Ichikawa Municipal Ogashiwa Elementary School Distance 1180m
市川市立大柏小学校 距離1180m
Floor plan間取り図 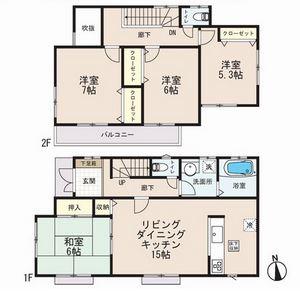 29,800,000 yen, 4LDK, Land area 165.4 sq m , Building area 96.46 sq m flat 35S corresponding housing
2980万円、4LDK、土地面積165.4m2、建物面積96.46m2 フラット35S対応住宅
Local appearance photo現地外観写真 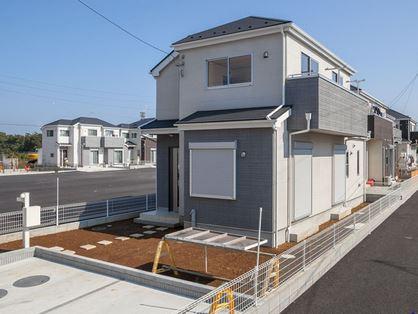 Land area 50 square meters
土地面積50坪
Junior high school中学校 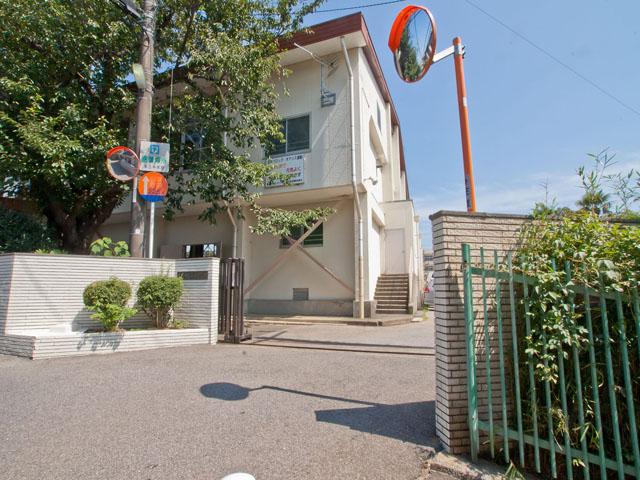 652m until Ichikawa Municipal fifth junior high school
市川市立第五中学校まで652m
Otherその他 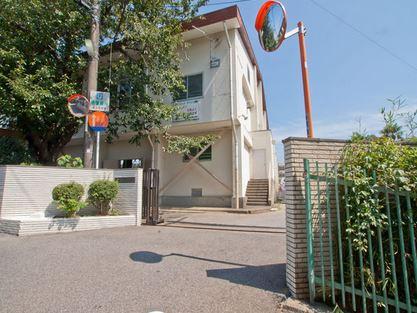 Ichikawa Municipal fifth junior high school Distance 1280m
市川市立第五中学校 距離1280m
Primary school小学校 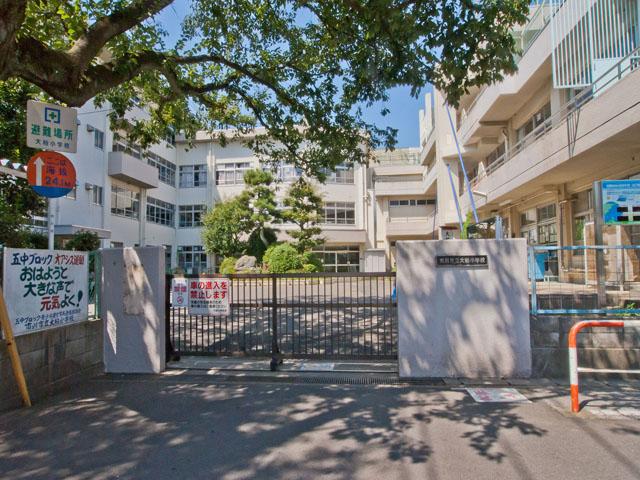 332m until Ichikawa Municipal Ogashiwa Elementary School
市川市立大柏小学校まで332m
Otherその他 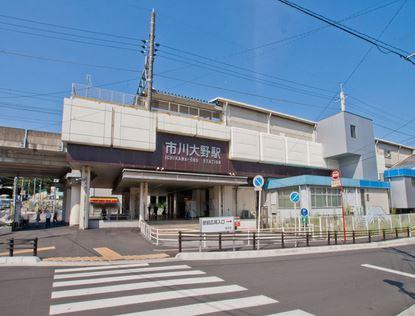 JR Musashino Line "Ichikawa Ono" station Distance 800m
JR武蔵野線「市川大野」駅 距離800m
Local appearance photo現地外観写真 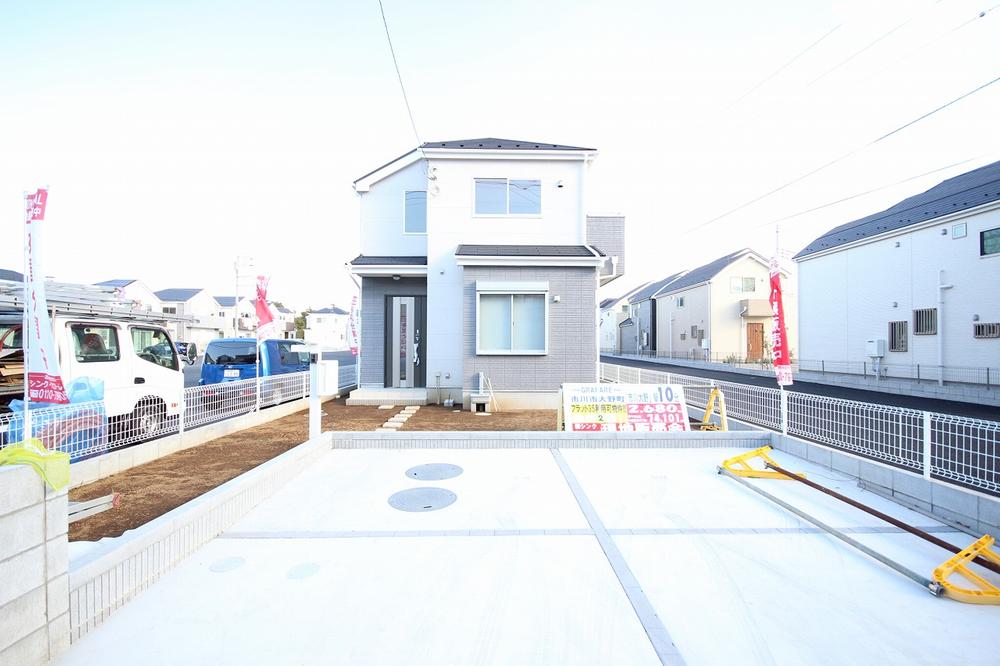 ~ Talking with the wind, Playing with sunlight through the trees ~
~ 風と語らい、木漏れ日と戯れる ~
Livingリビング 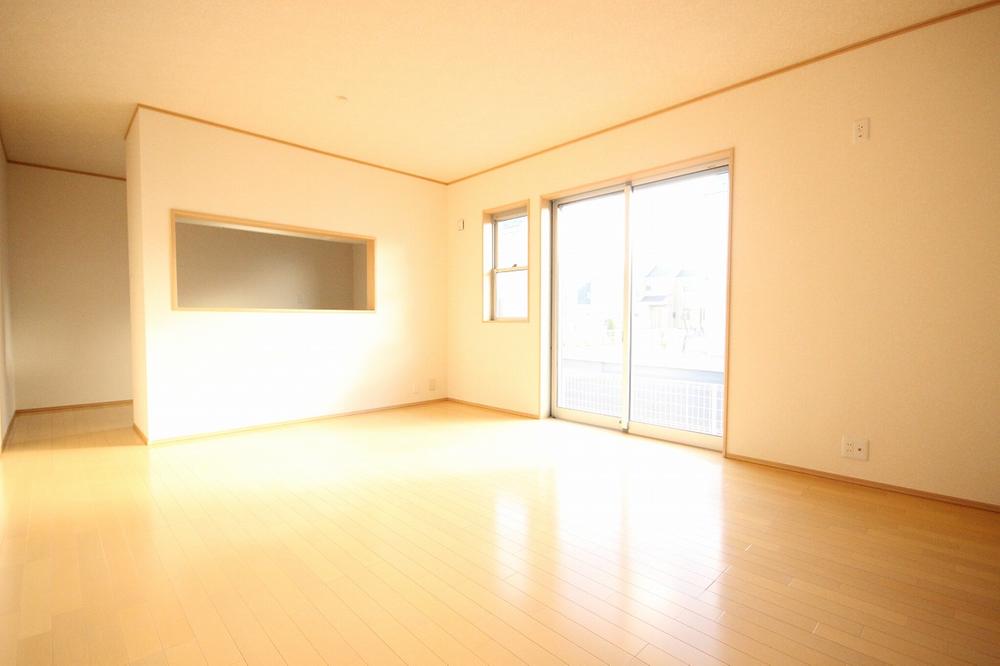 Living room bathed in light from the south
南からの光がさしこむリビング
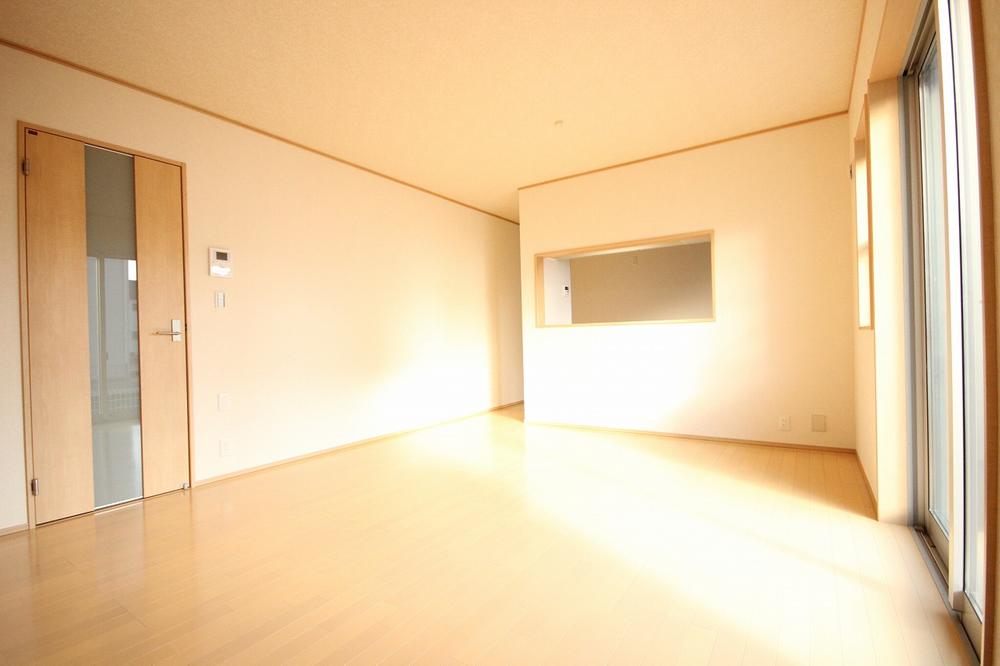 15 Pledge of living is also wide enough as a playground for children
15帖のリビングはお子様の遊び場としても広さ十分
Bathroom浴室 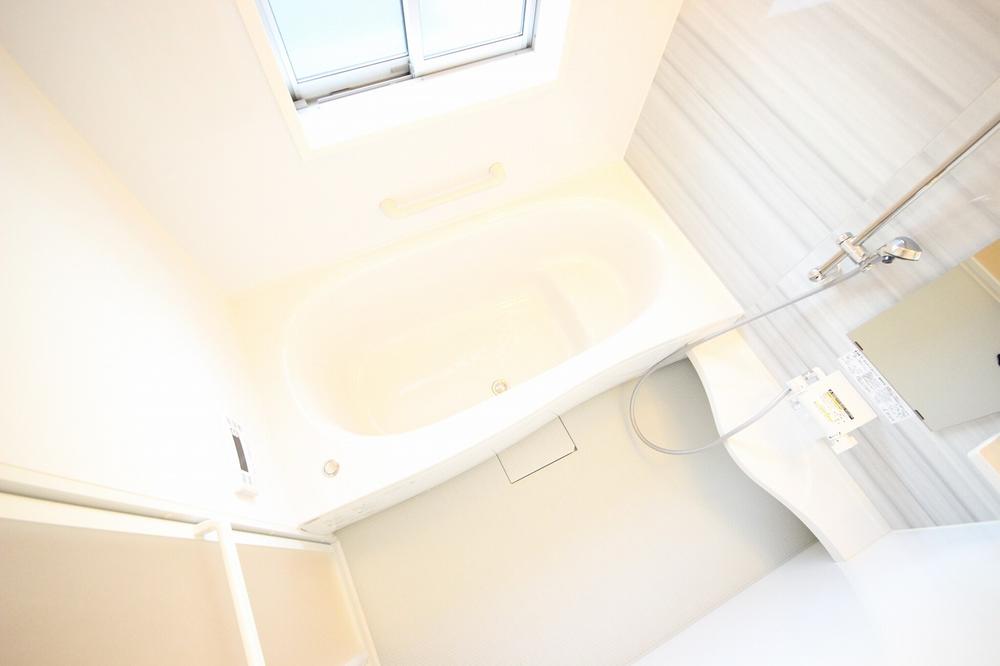 Natural wood bathroom
ナチュラルウッドの浴室
Kitchenキッチン 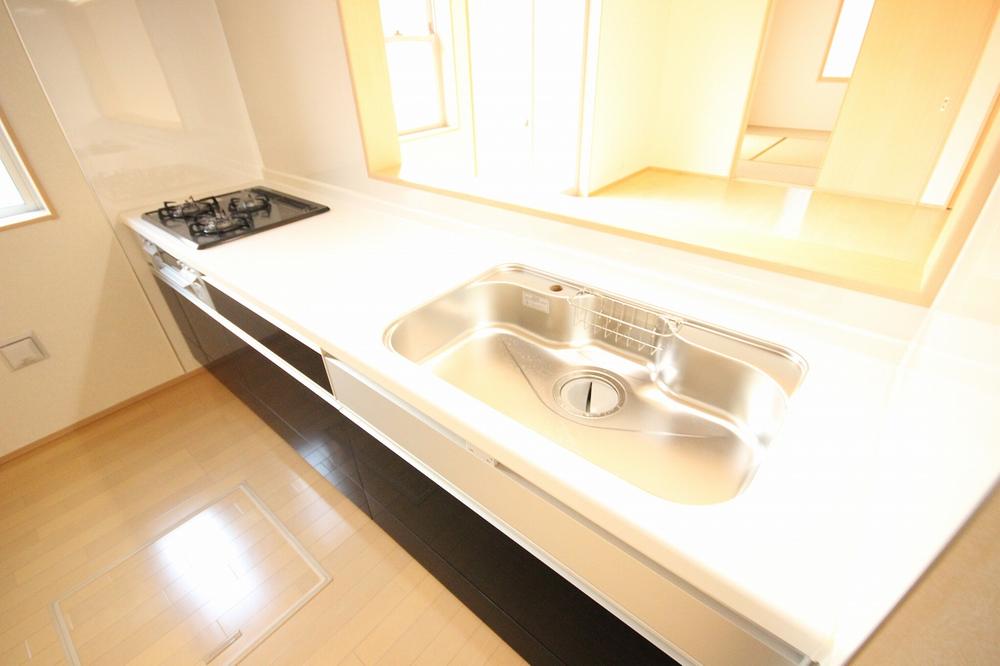 Living from the counter kitchen ・ Peace of mind to child-rearing generations overlook the appearance of the Japanese-style room
カウンターキッチンからはリビング・和室の様子が見渡せて子育て世代に安心
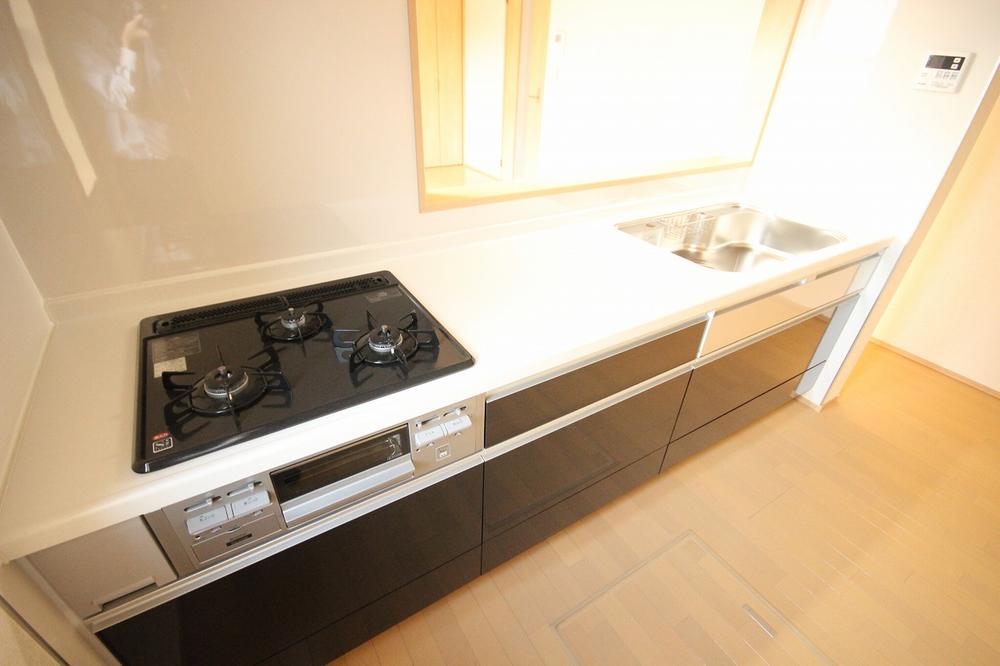 Popular counter kitchen to wife
奥様に人気のカウンターキッチン
Non-living roomリビング以外の居室 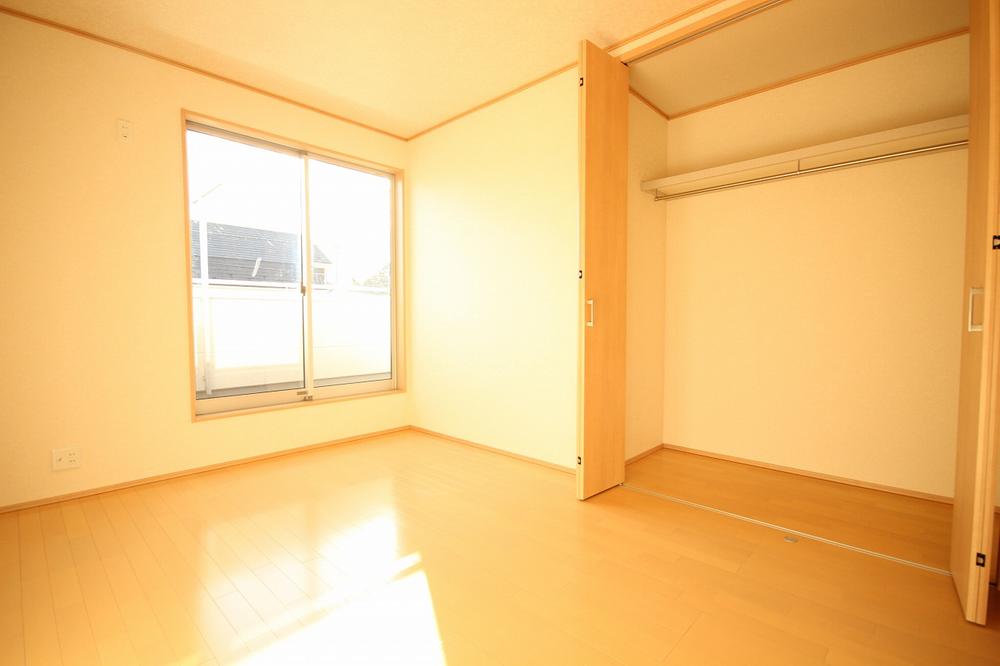 There closet of each room hanger pipe with
各居室ハンガーパイプつきのクローゼットあり
Wash basin, toilet洗面台・洗面所 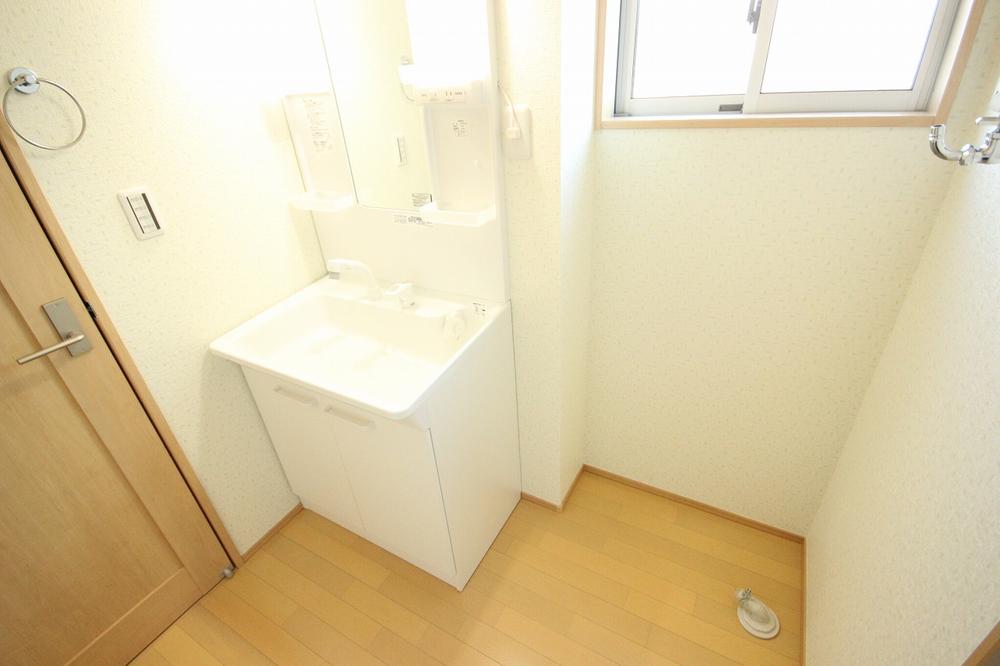 Sanitary space is also bright and clean
サニタリースペースも明るく清潔
Location
|


















